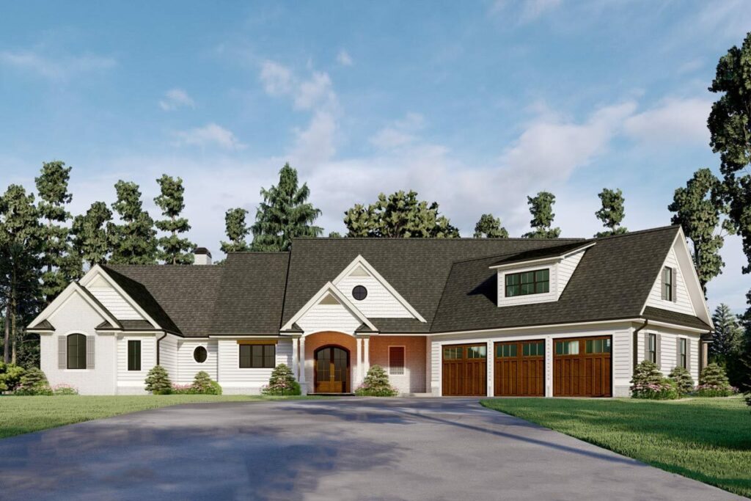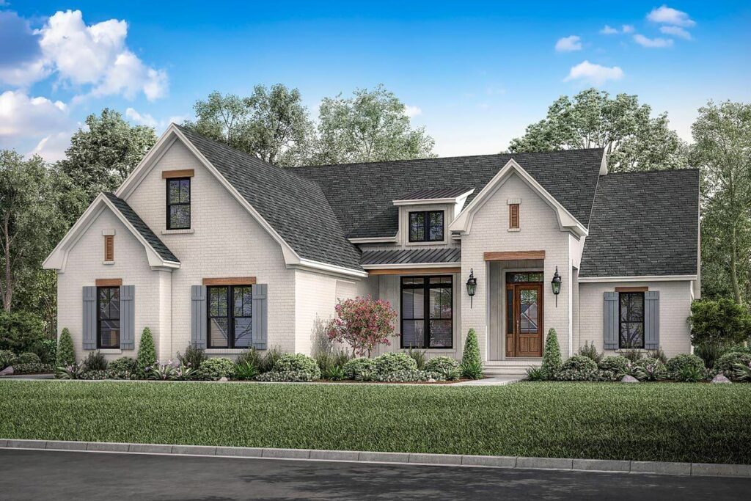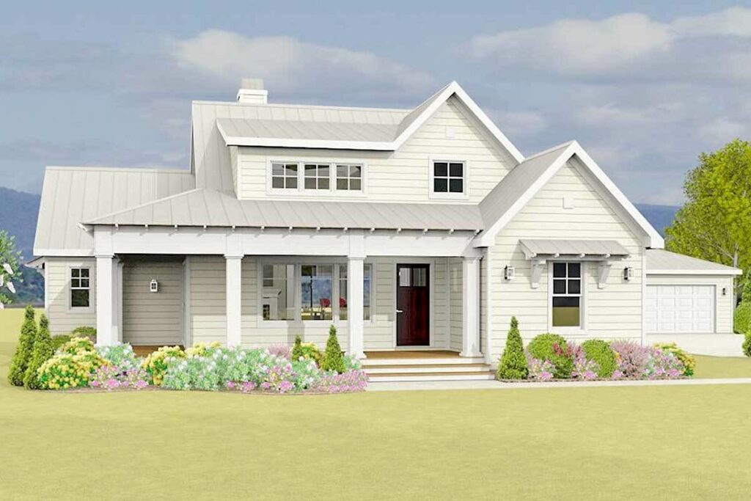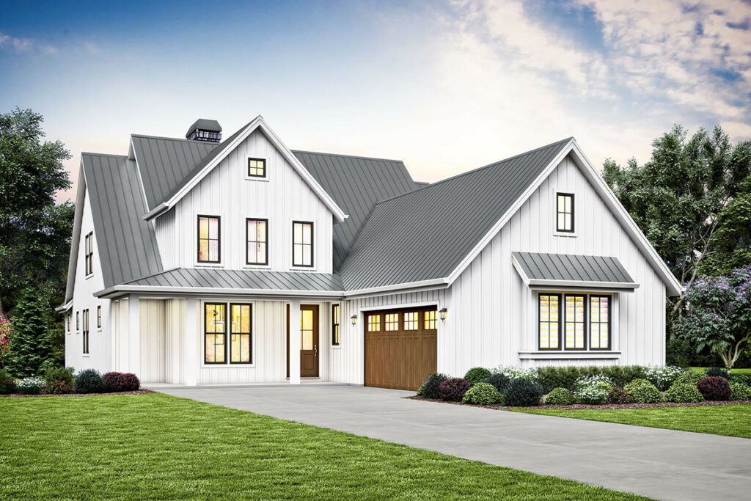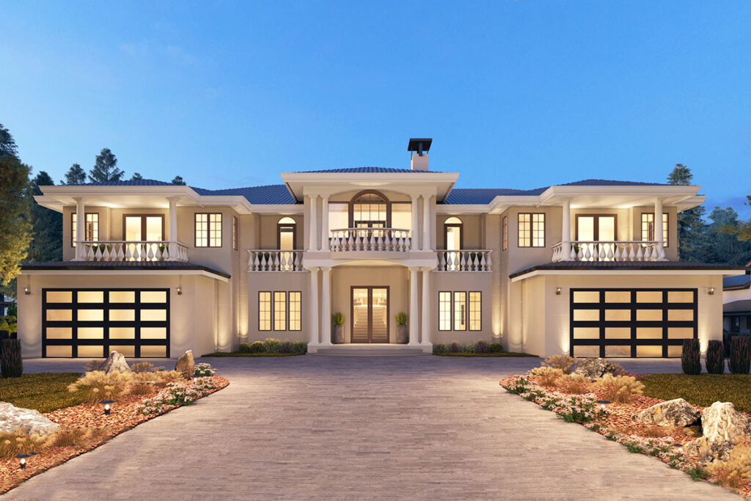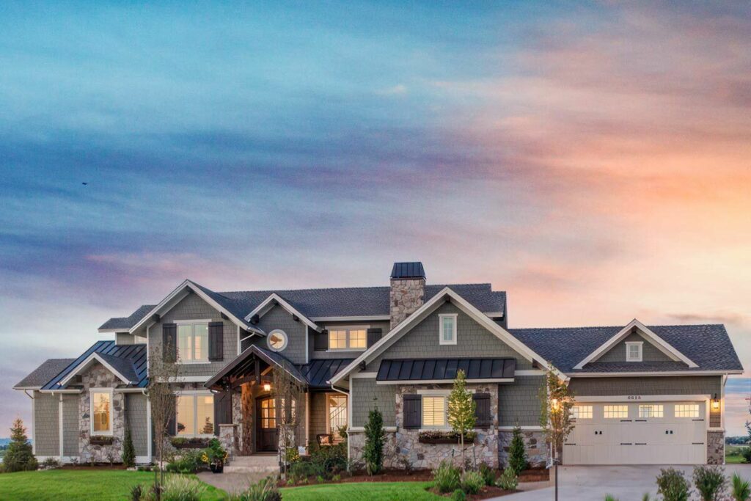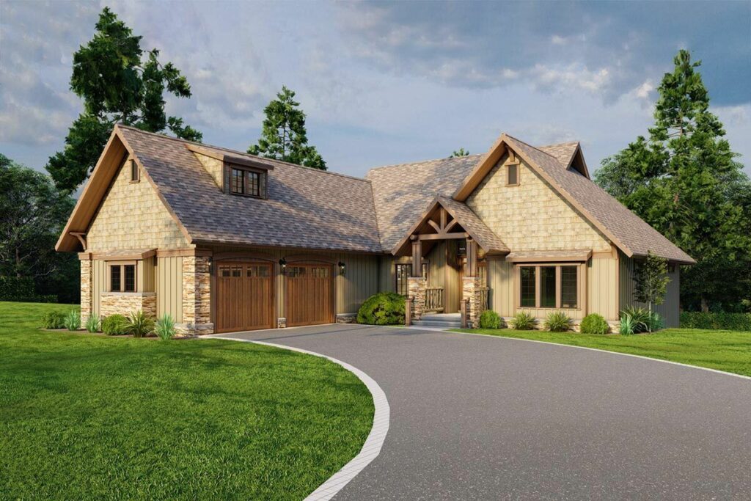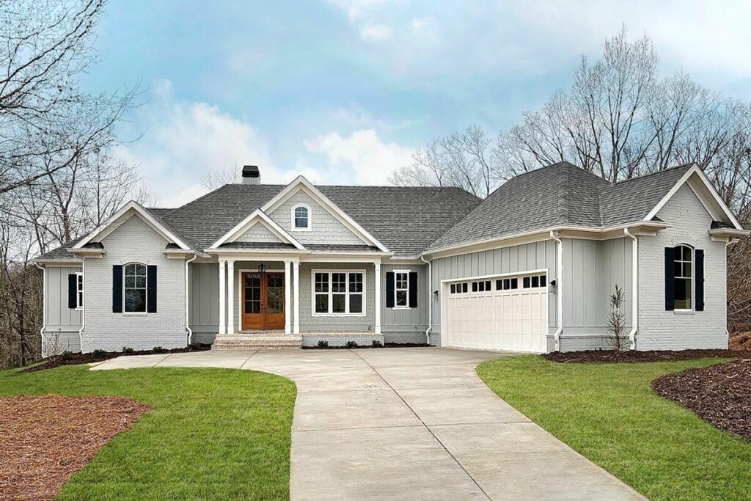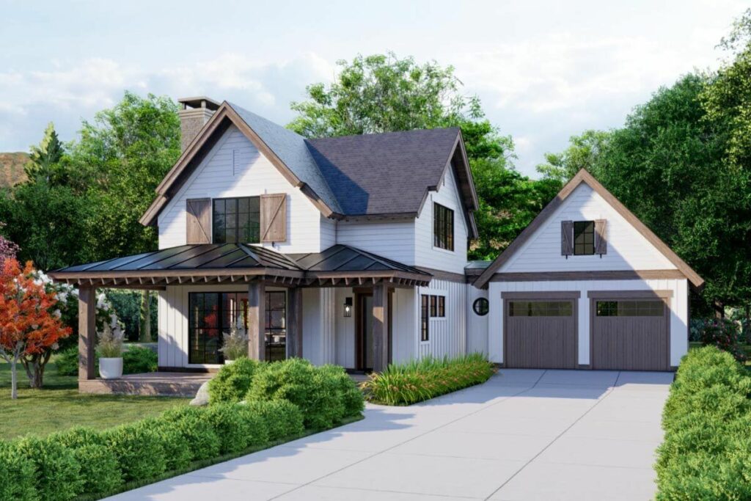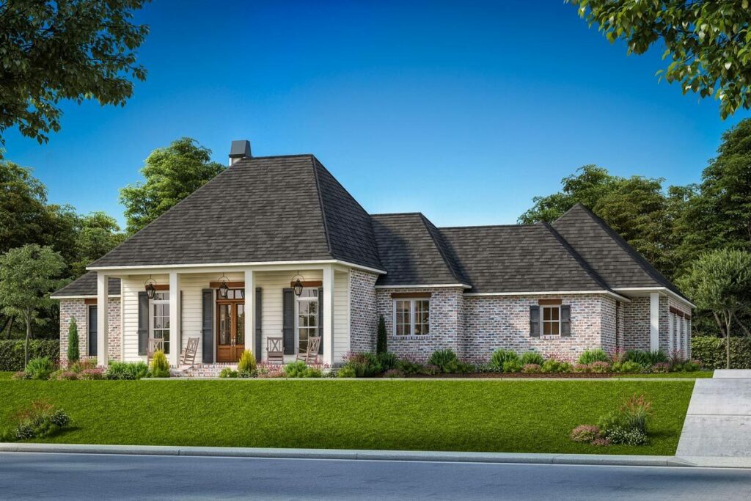3-Bedroom Two-Story Twin Modern Duplex Farmhouse with Office-Friendly Flex Room (Floor Plan)
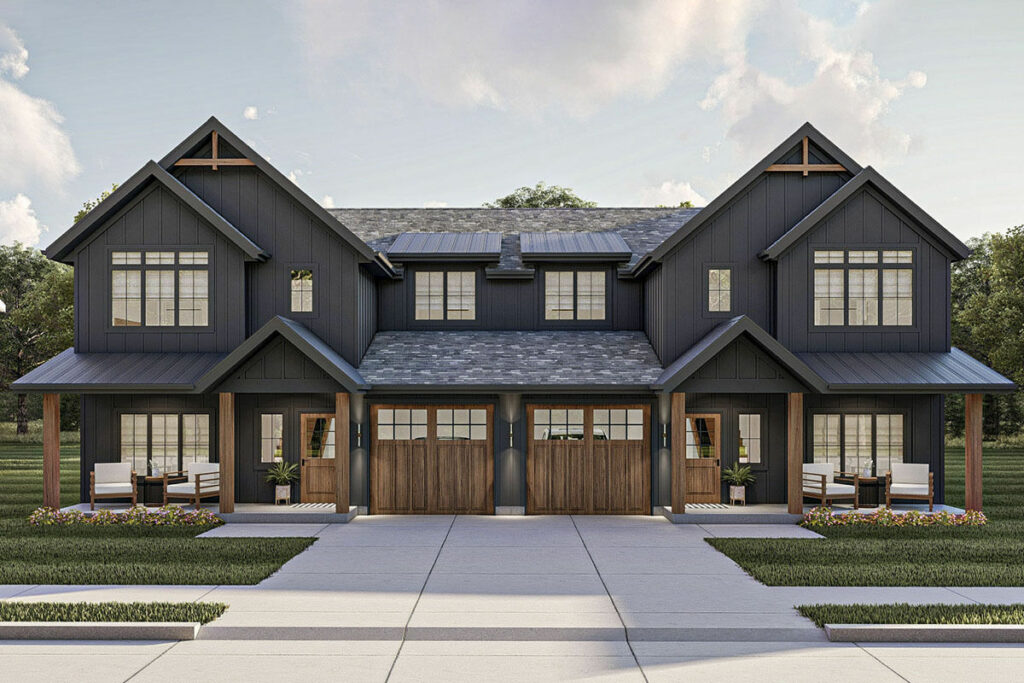
Specifications:
- 4,354 Sq Ft
- 2 Units
- 64′ 0″ Width
- 50′ 4″ Depth
- 2 Cars
Sit back, relax, and let me guide you through a journey into the heart of a stunning modern farmhouse duplex house plan that’s sure to capture your imagination and maybe even your heart.
Imagine a place where the rustic allure of a countryside barn meets the sophisticated flair of a chic urban loft.
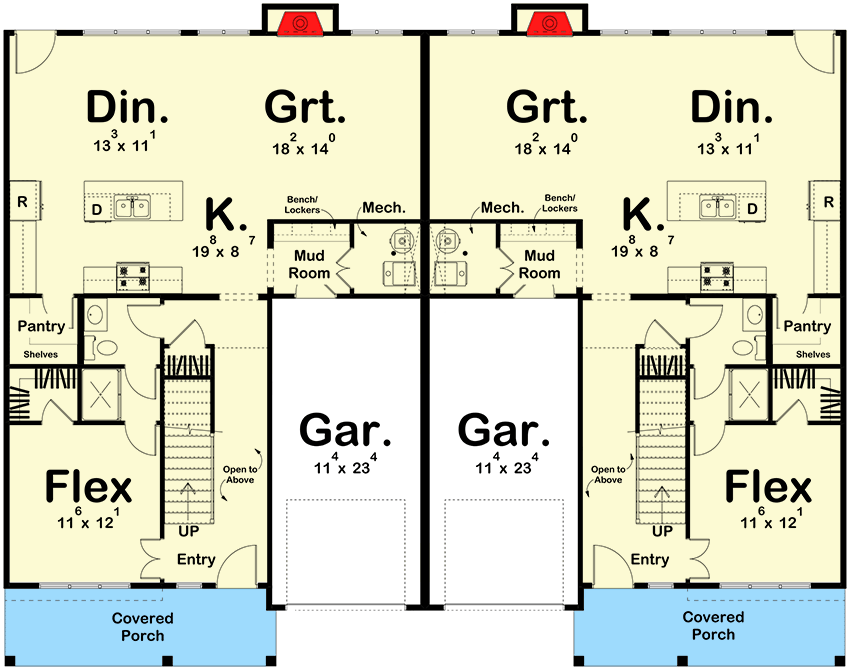
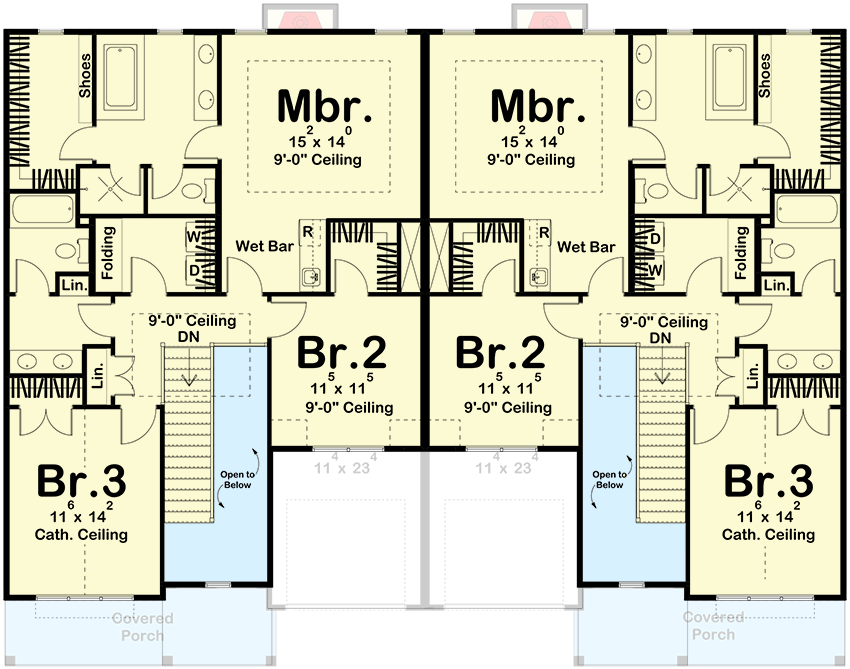
Intrigued?
Let’s dive in!
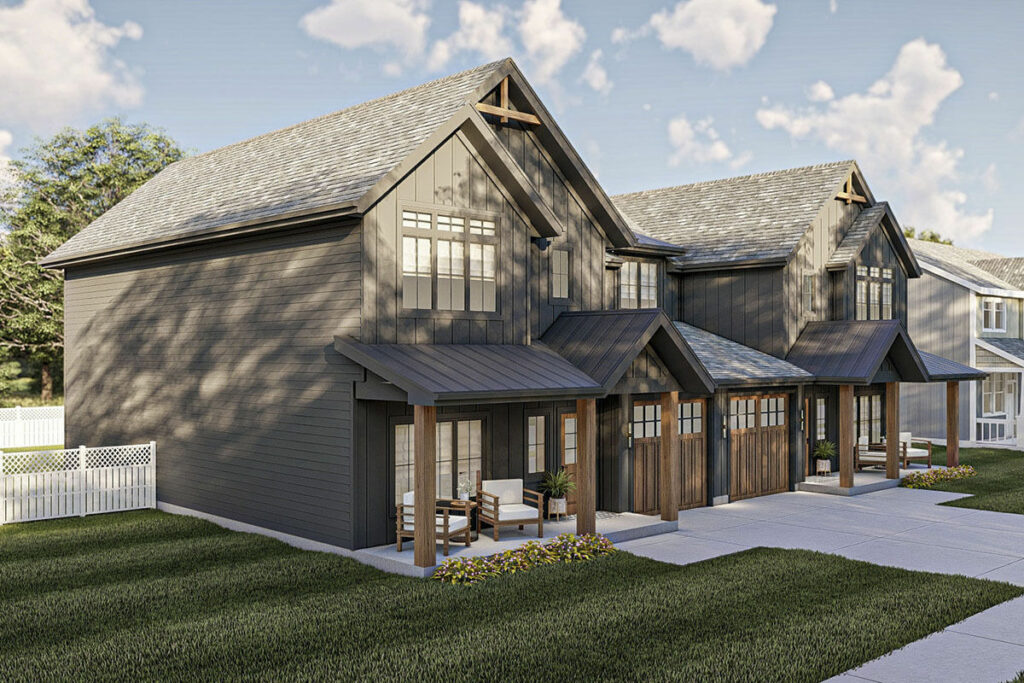
From the moment you lay eyes on this architectural masterpiece, you’ll be spellbound.
It’s like something straight out of a high-end home magazine, boasting a striking combination of board and batten siding, a bold black exterior, and captivating wood details.
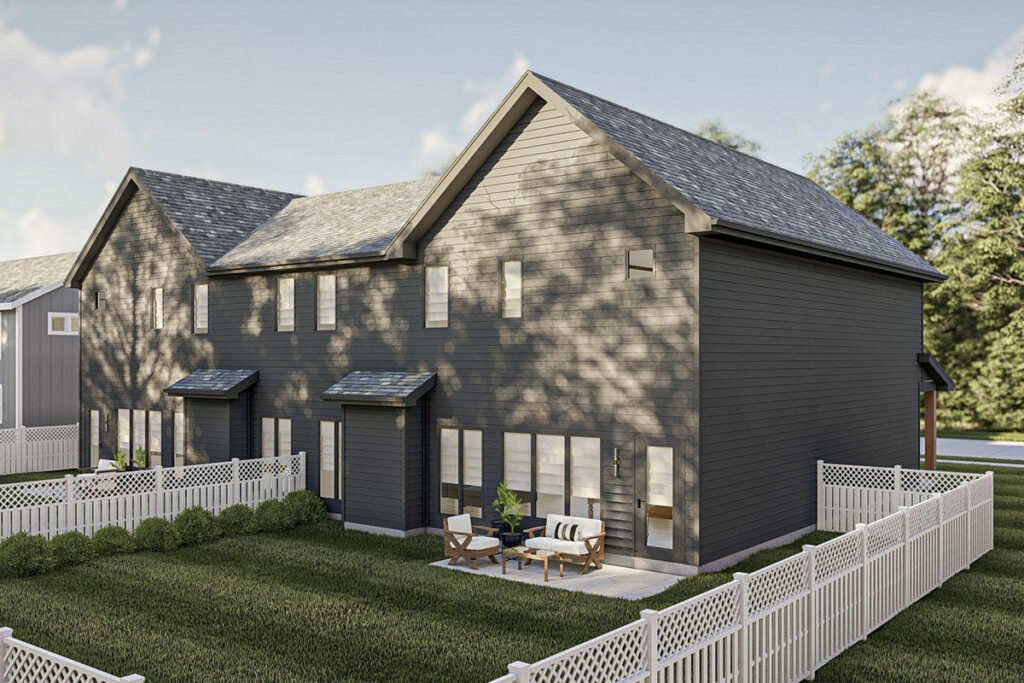
But it’s more than just a pretty face.
This farmhouse duplex is a masterclass in blending style with substance.
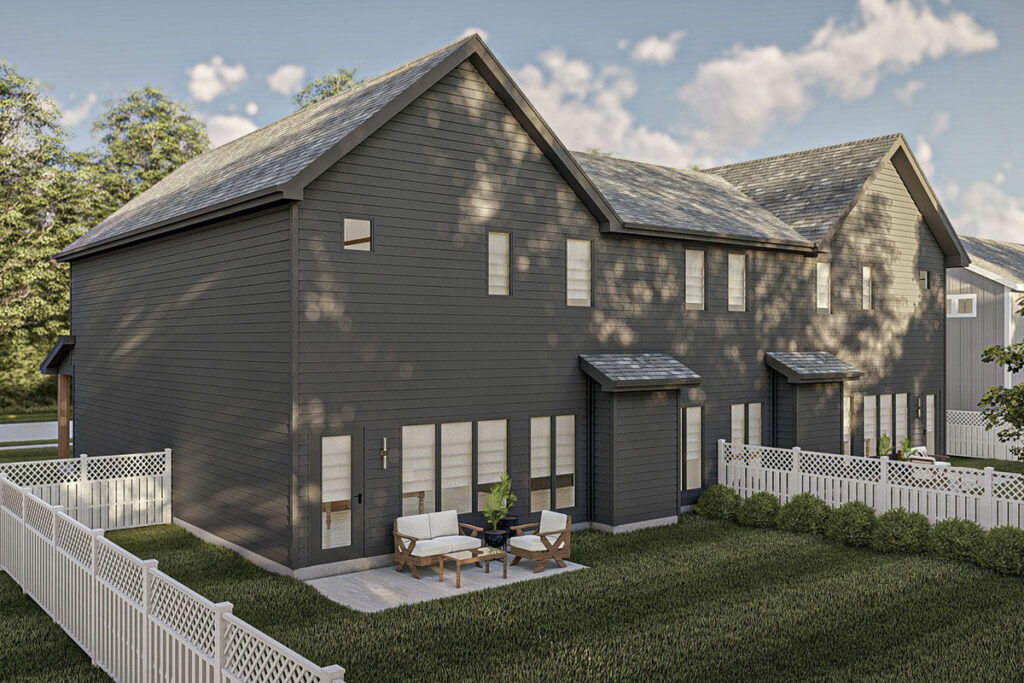
Spread over 2,177 square feet of heated living area, nestled under a generous 4,354 square-foot roof, it offers both practicality and comfort in ample measure.
Picture yourself on the covered porch, a warm cup of coffee in hand, as the morning sun gently rises.
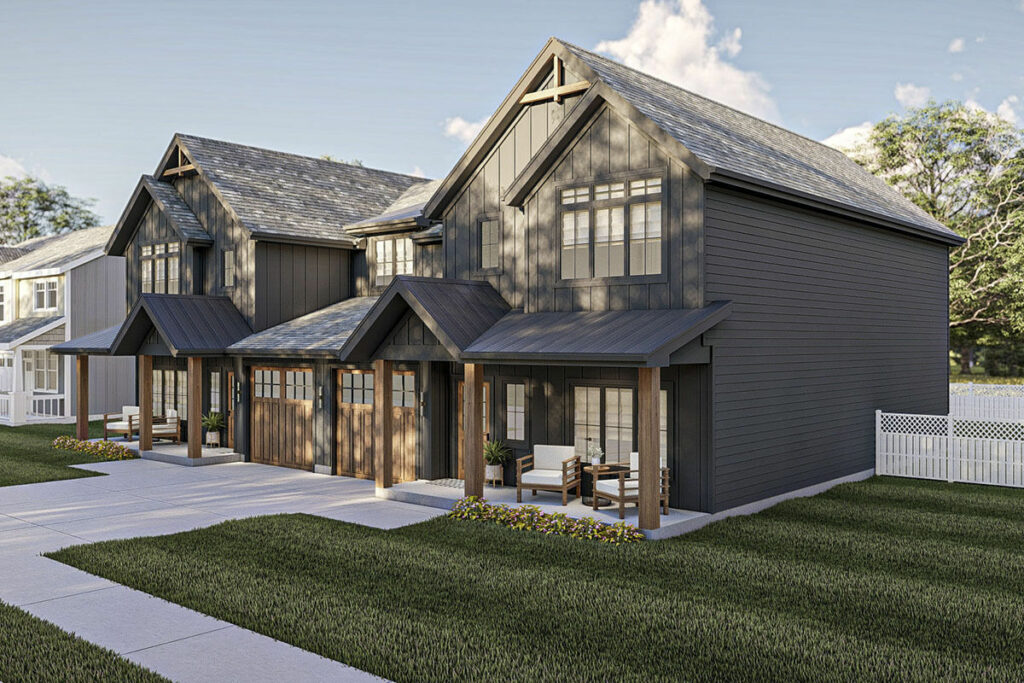
This serene spot, adjacent to the one-car garage, promises to be your go-to haven for both starting your day and unwinding in the evening, against the backdrop of stunning sunsets.
Step inside, and you’re welcomed by a spacious hallway, leading to an inviting staircase that whisks you away to the private quarters upstairs.
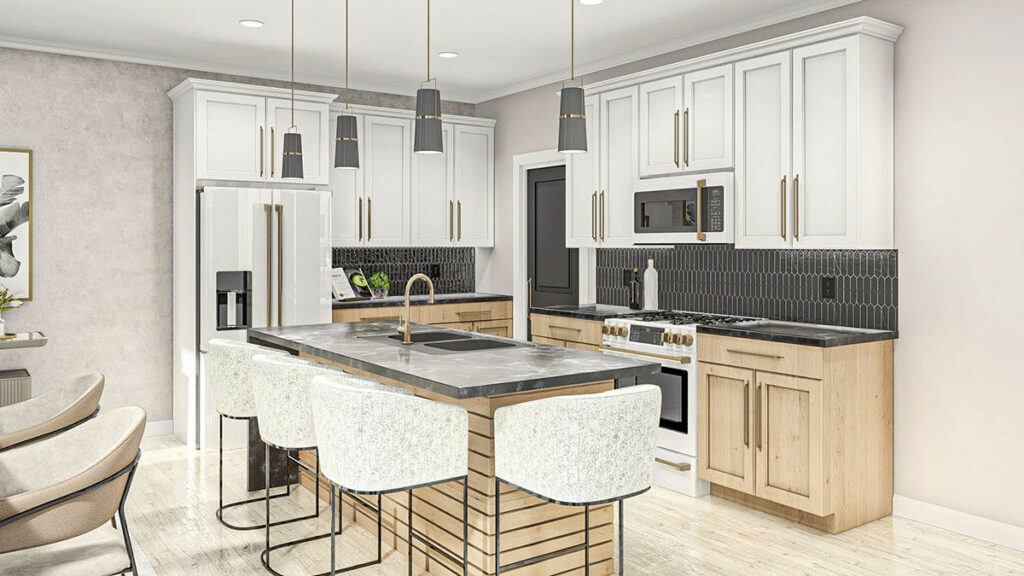
This duplex isn’t just a home; it’s a sanctuary for both solitude and socializing.
The upper floor houses three bedrooms, including a luxurious master suite that’s more like a personal retreat, complete with a multitude of modern comforts.
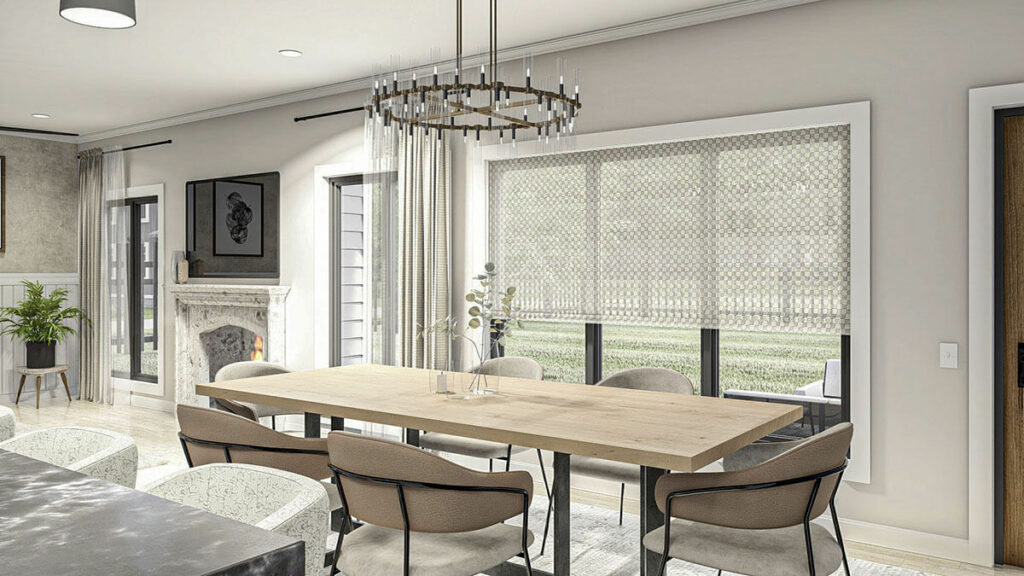
A versatile flex room with a walk-in closet is also at your disposal – perfect as a home office or an extra bedroom, adapting to your lifestyle needs.
This home knows how to keep you guessing, mixing elements of Boho chic with minimalist elegance.
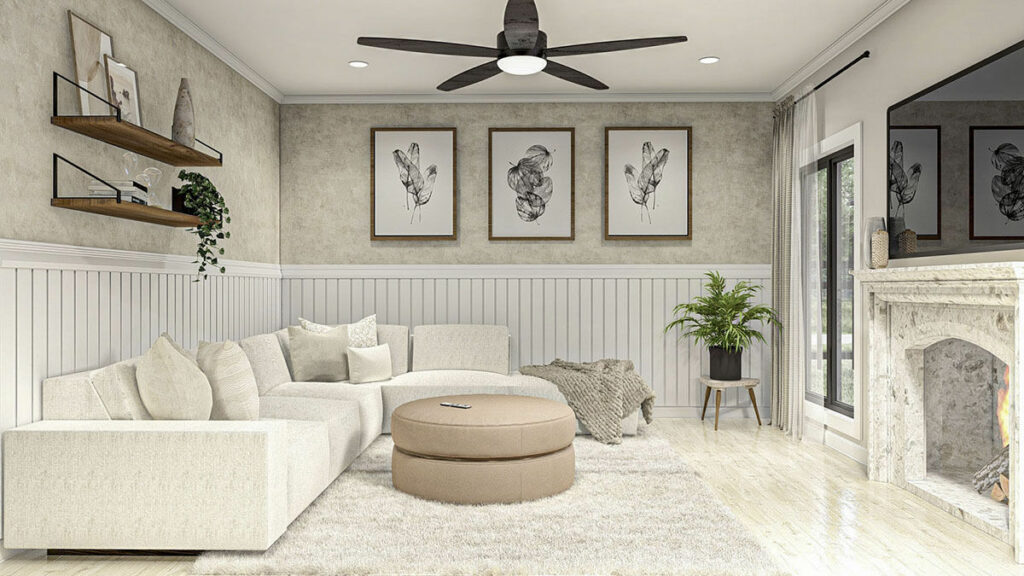
The shared space seamlessly integrates the kitchen, dining area, and a grand living room, creating an ideal setting for culinary adventures and memorable gatherings.
The kitchen itself is a marvel, featuring a spacious island and a walk-in pantry that’s a dream for midnight snack raids.
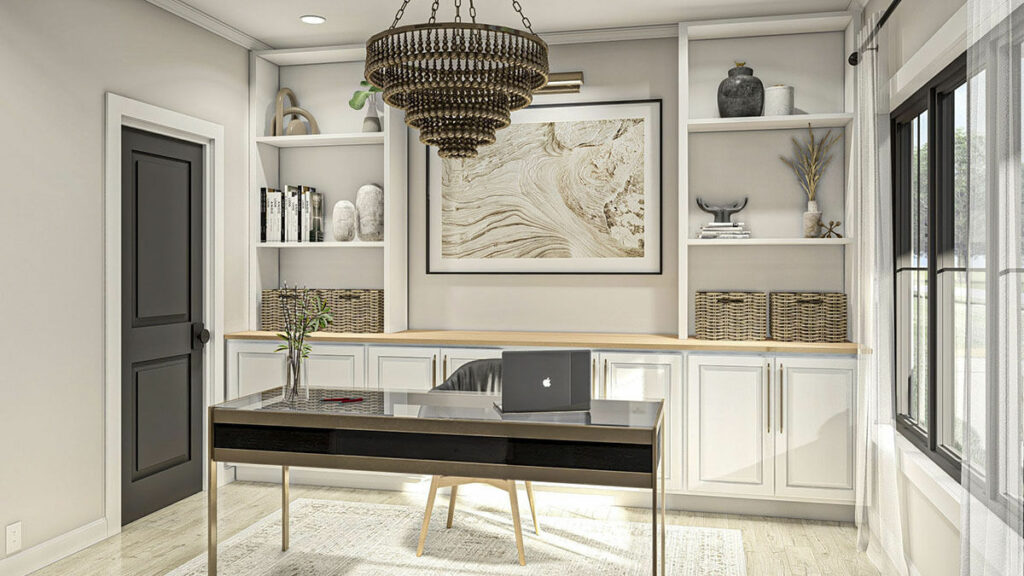
Add to that a practical mudroom leading to the garage, and you have a space that’s as functional as it is inviting.
Now, let’s ascend to the pièce de résistance – the master bedroom.
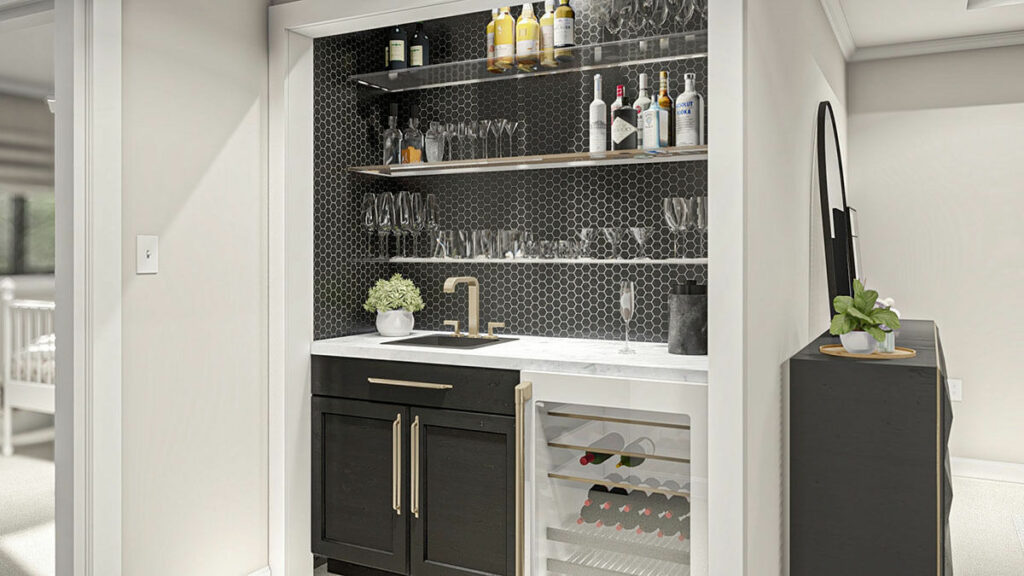
It’s more than just a sleeping area; it’s a private escape within your home.
A wet bar greets you at the entrance, leading to an expansive bathroom complete with a double vanity, a luxurious soaking tub, and separate areas for the toilet and shower.
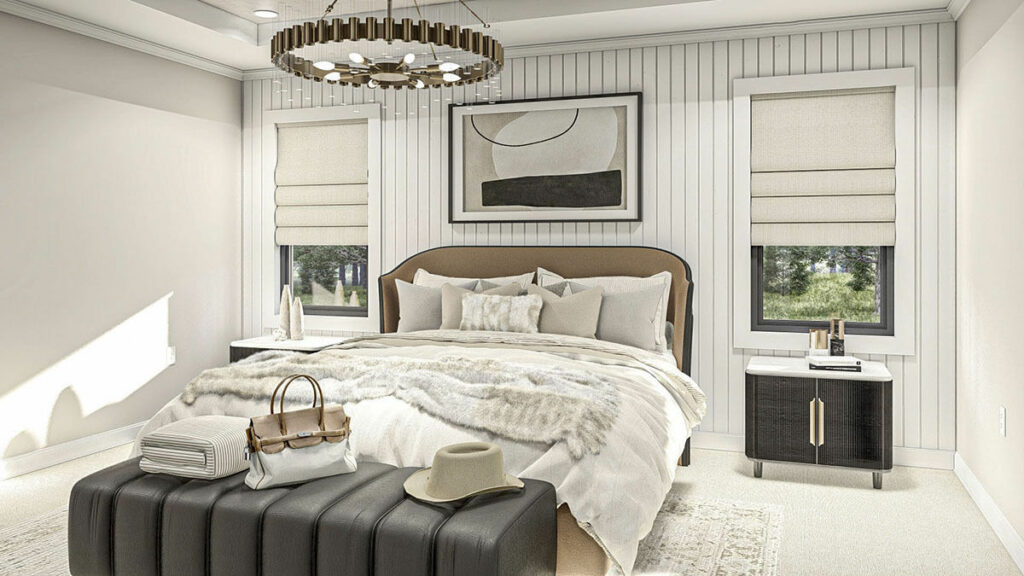
And the convenience doesn’t end there; a large walk-in closet with a built-in shoe rack adjoins the laundry room, making chores a breeze.
The additional bedrooms are not just sleeping spaces; they’re lessons in sharing and cooperation, with a shared bathroom fostering a sense of community among the younger residents.
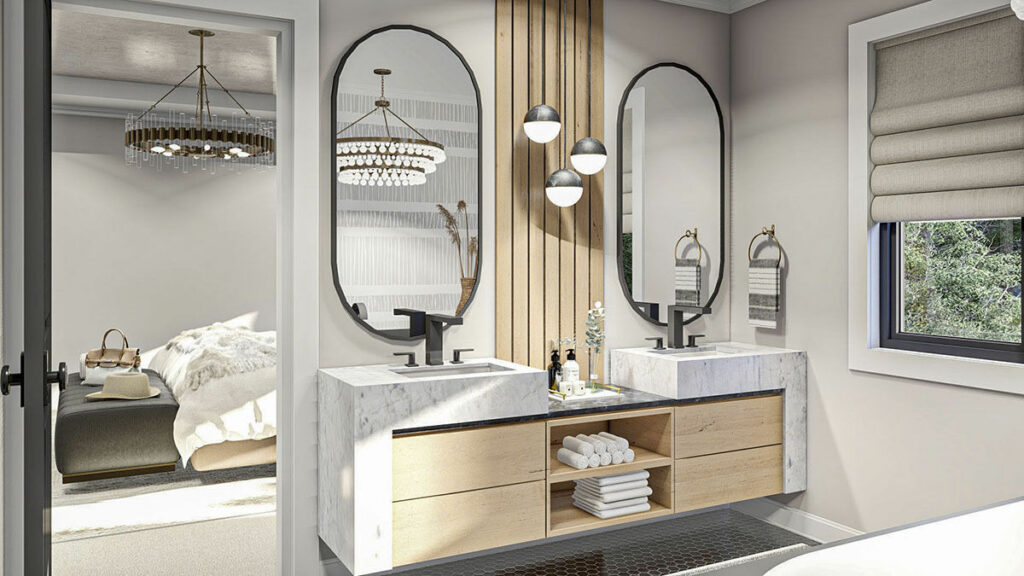
In conclusion, this modern farmhouse duplex is a treasure trove of thoughtful design, comfort, and practicality.
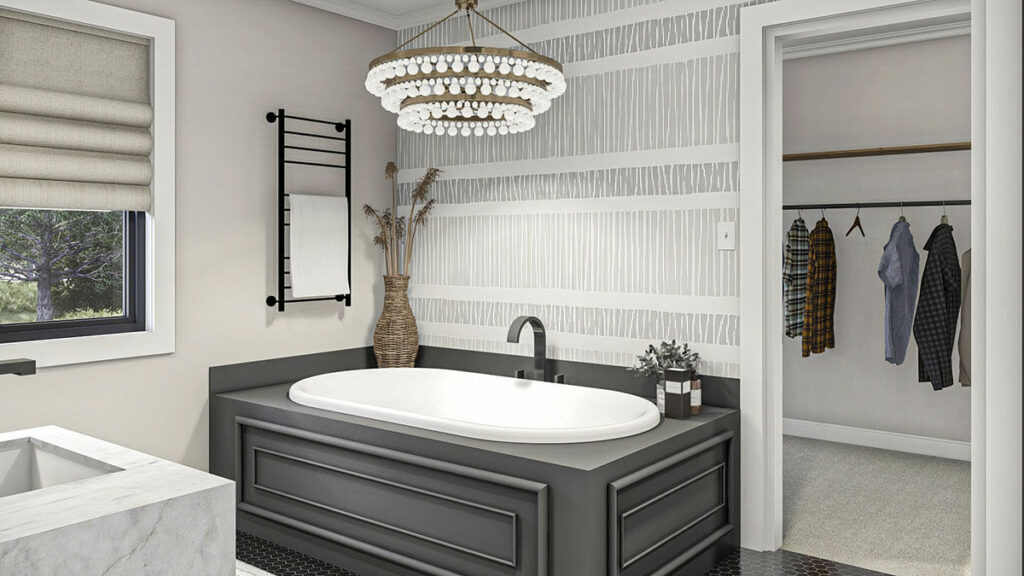
From the moment you drive into one of its two garages until you settle in for the night, you’re enveloped in a space crafted for living life to its fullest – in comfort, style, and ease.
Wouldn’t you love to call this place home?

