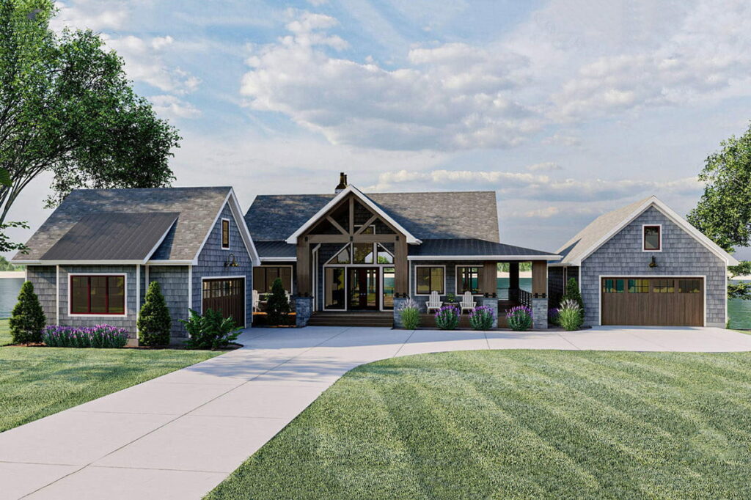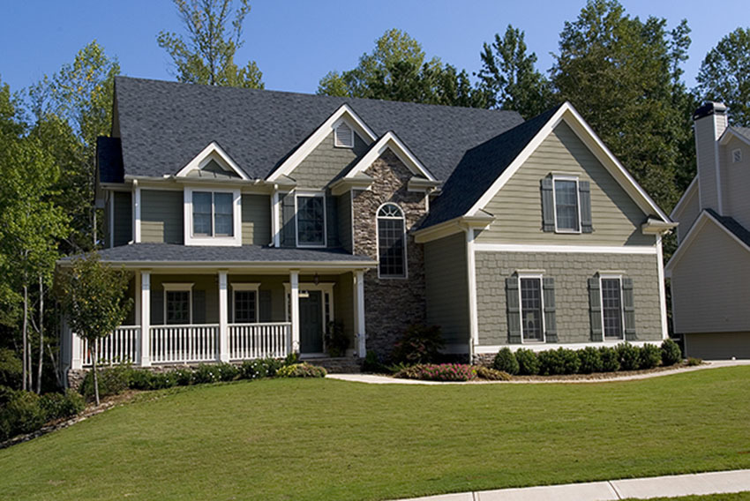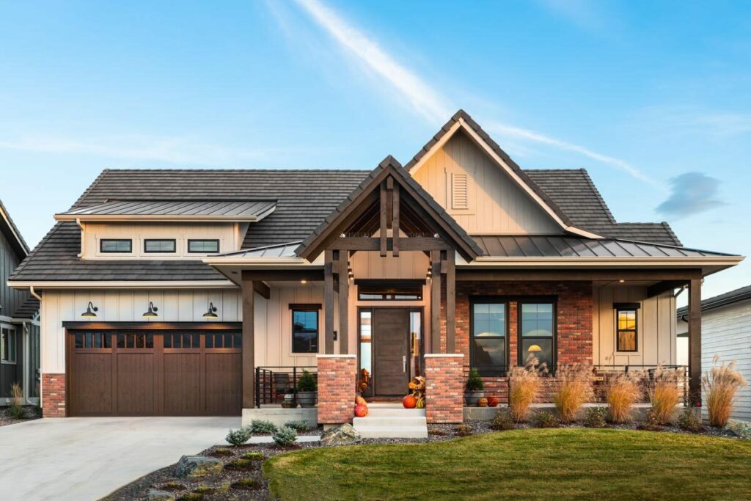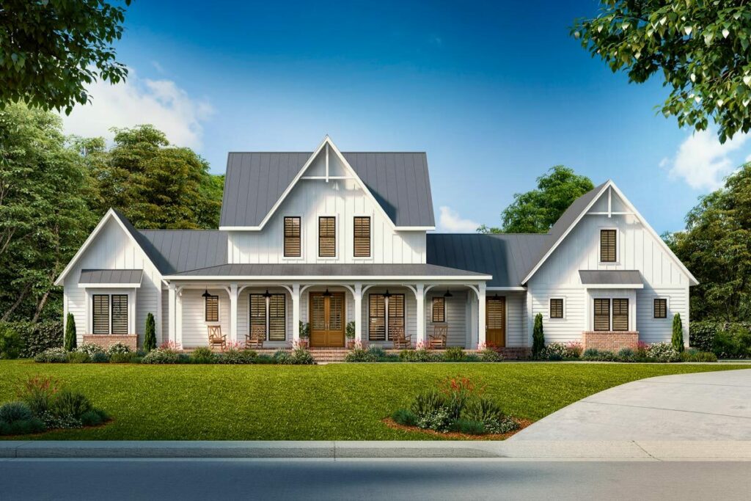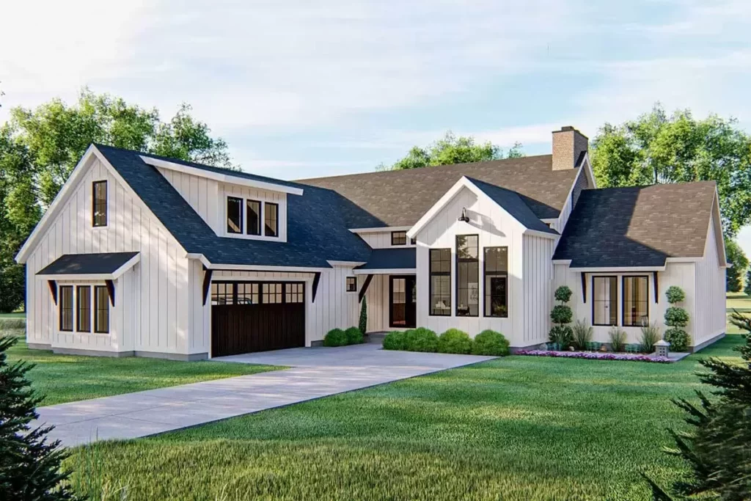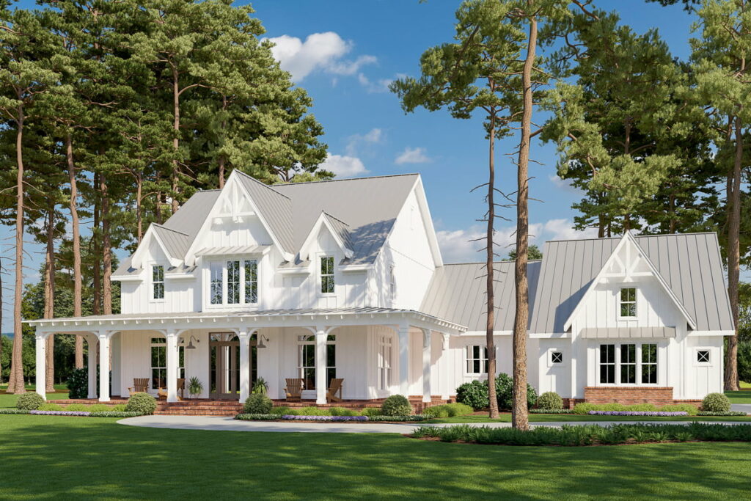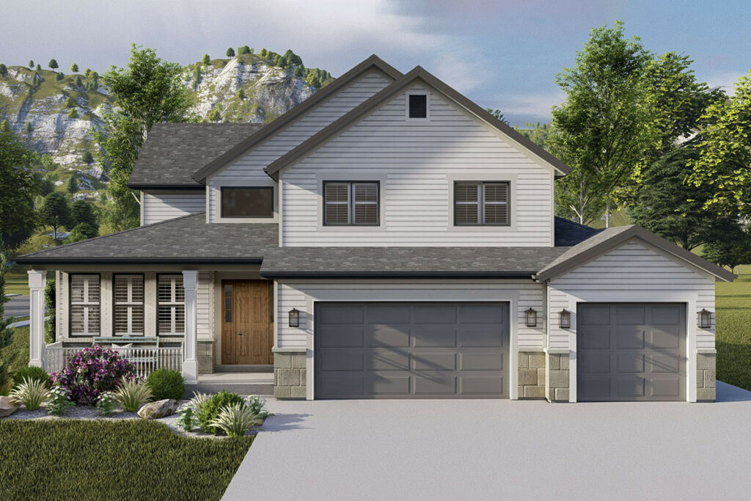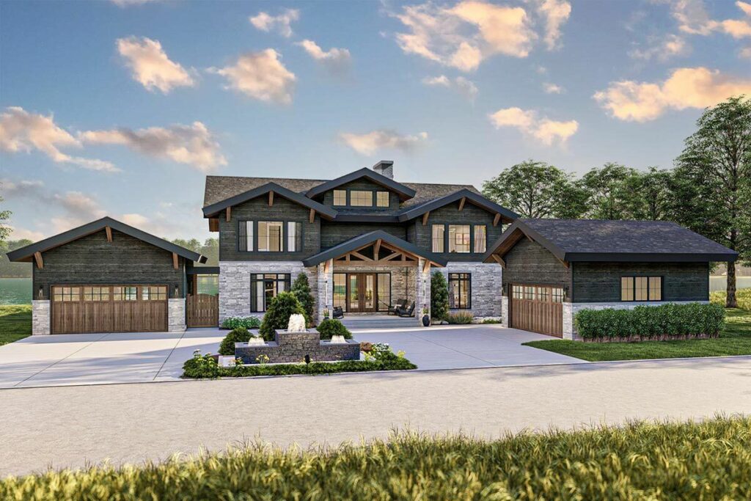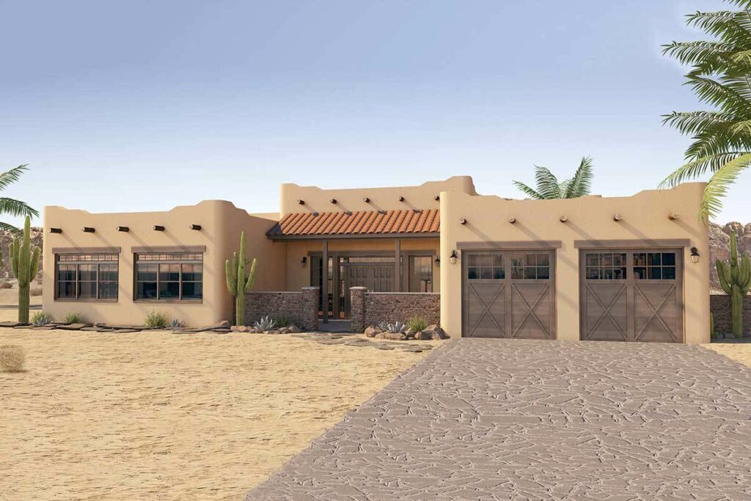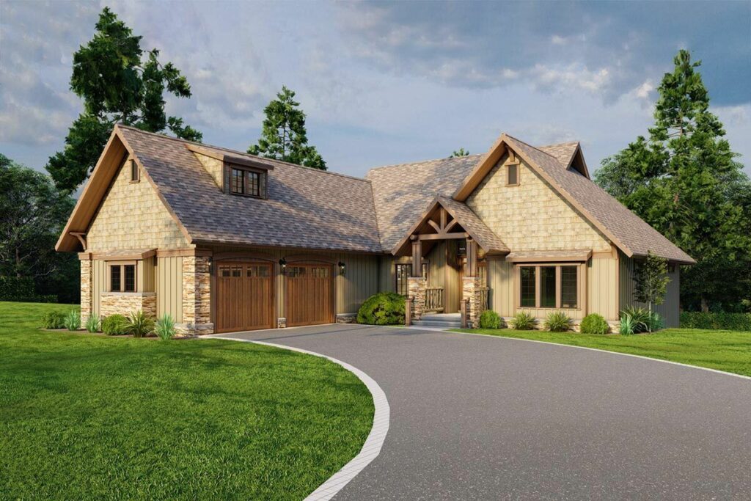4-Bedroom 1-Story Craftsman Ranch with Double Gathering Spaces and Formal Dining Room (Floor Plan)
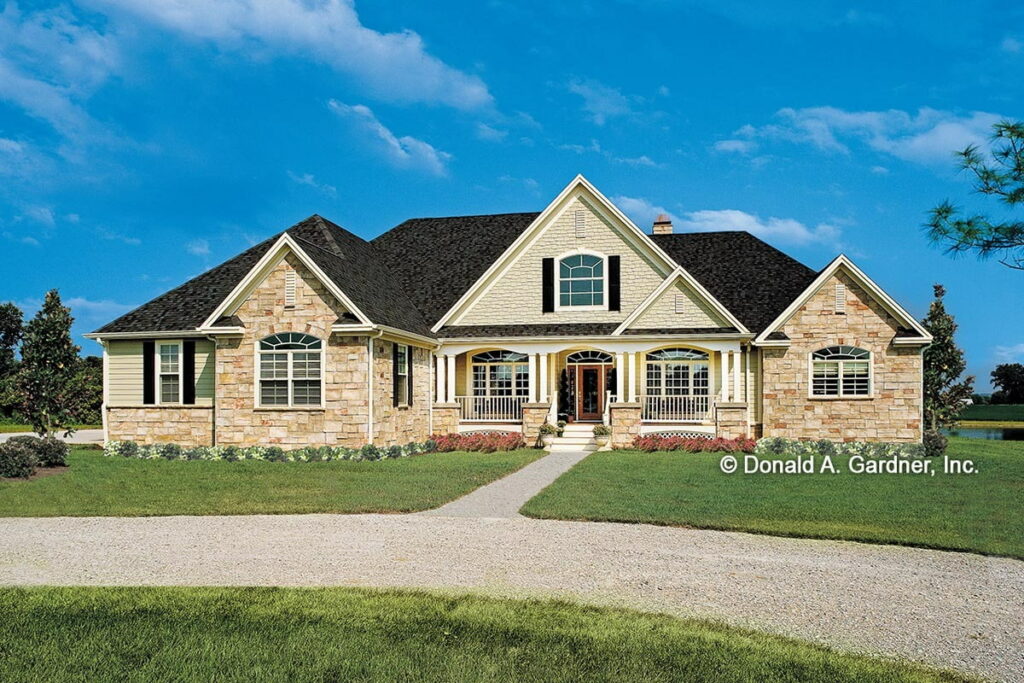
Specifications:
- 2,818 Sq Ft
- 3 – 4 Beds
- 3 Baths
- 1 Stories
- 2 Cars
Ever heard the phrase, “You can’t have your cake and eat it too”?
Well, when it comes to this Craftsman Ranch house plan, prepare to defy the odds.
This house is more than just a place to live; it’s a single-story slice of heaven, perfectly blending chic style with unparalleled comfort.
So, let’s settle in with a drink of choice and explore this architectural gem together.
First impressions are everything, right?
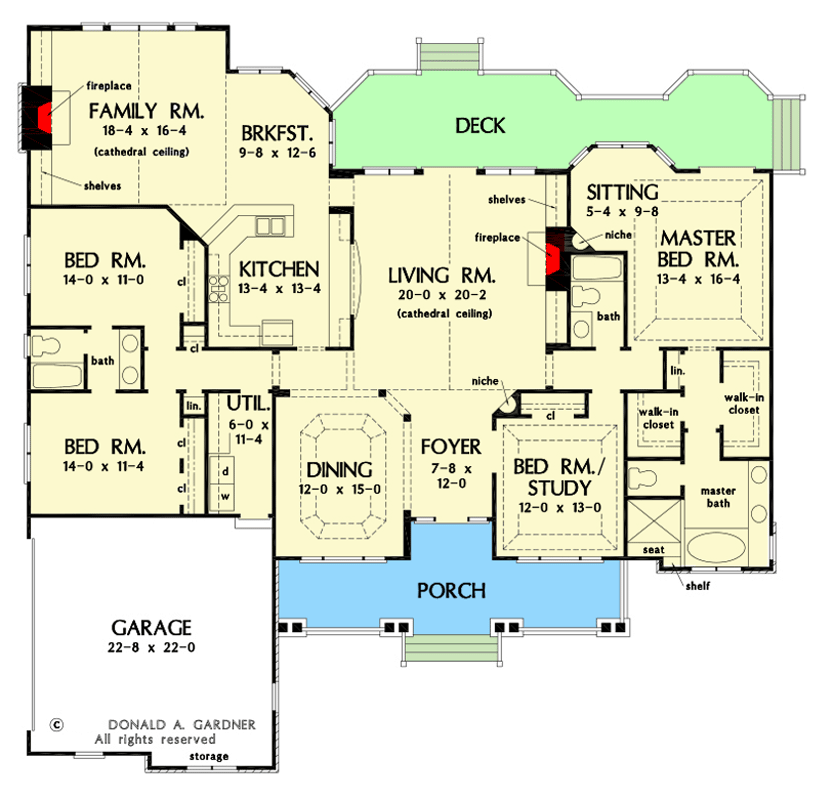
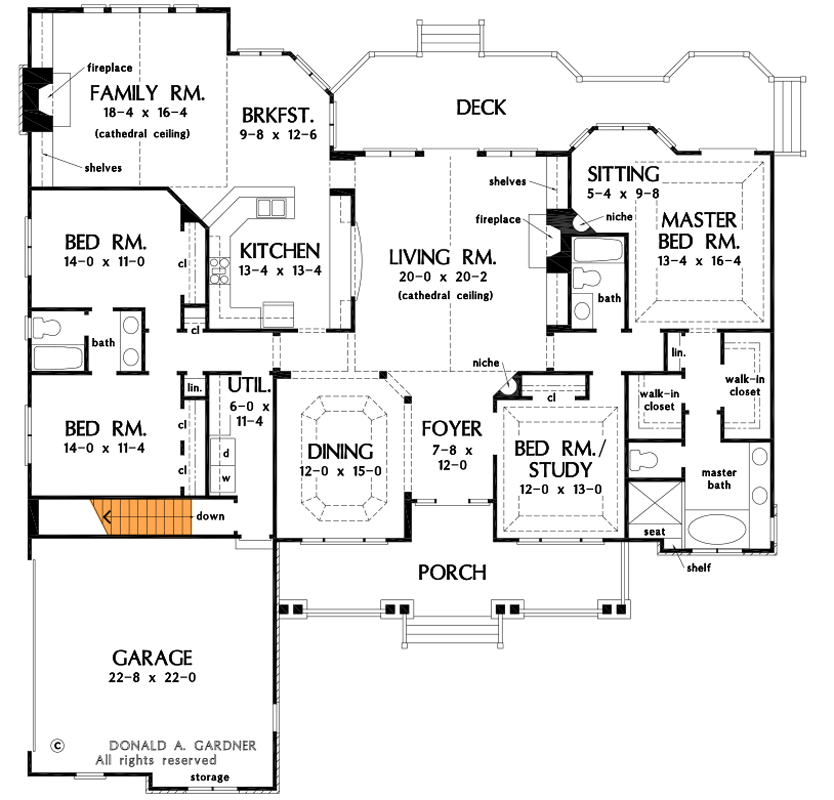
Imagine approaching a home graced with stone detailing, elegant doubled columns, and that unmistakable Craftsman charm.
This isn’t your average ranch-style home; it’s a statement of sophistication and personality.
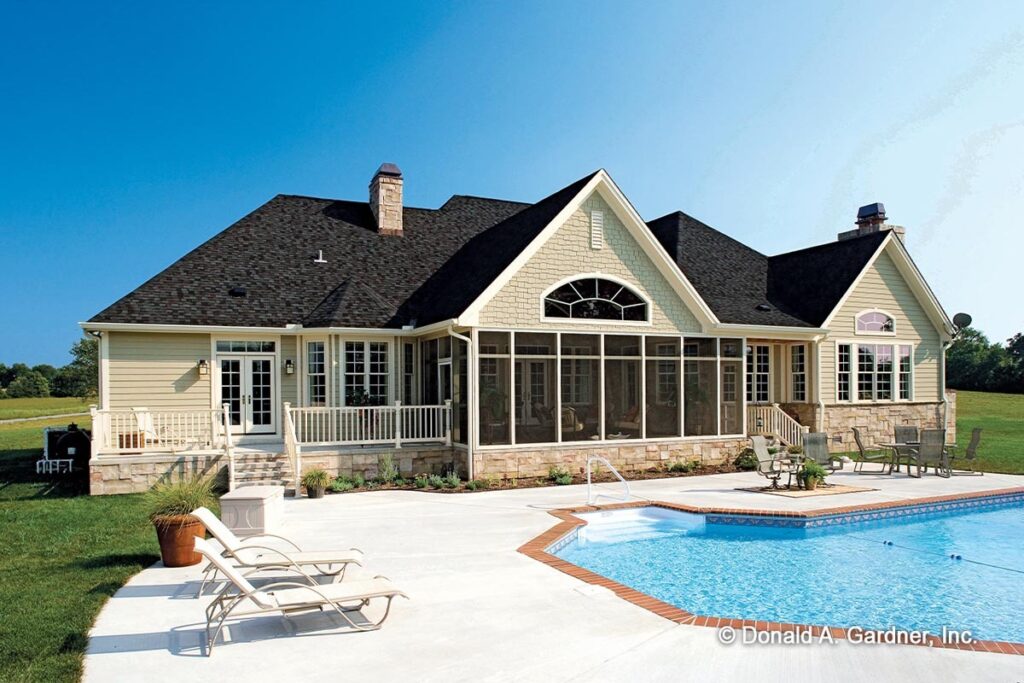
And for those who love the great outdoors or enjoy winding down with a glass of wine under the stars, the rear deck offers the perfect oasis for dining and relaxation.
Step inside, and the magic continues.
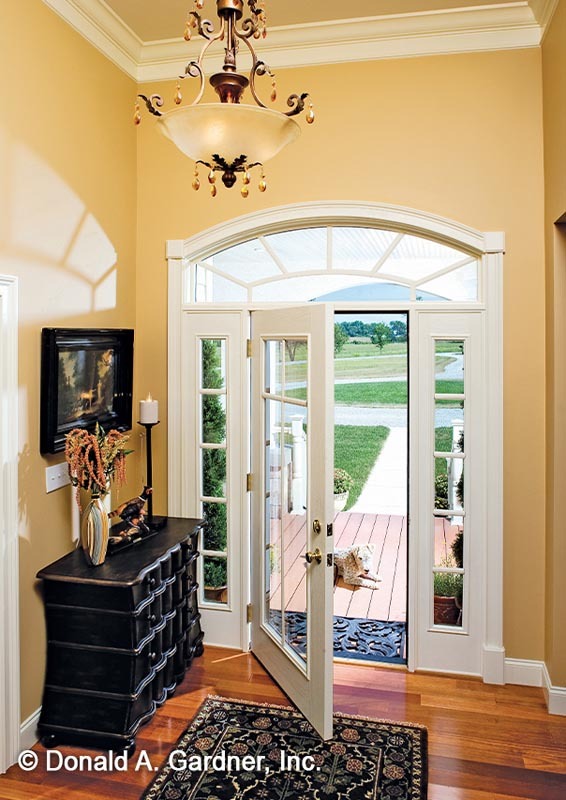
Picture opening a grand front door to find double doors inviting you into a potential office or cozy bedroom.
“Just a backdrop for my Zoom calls?”
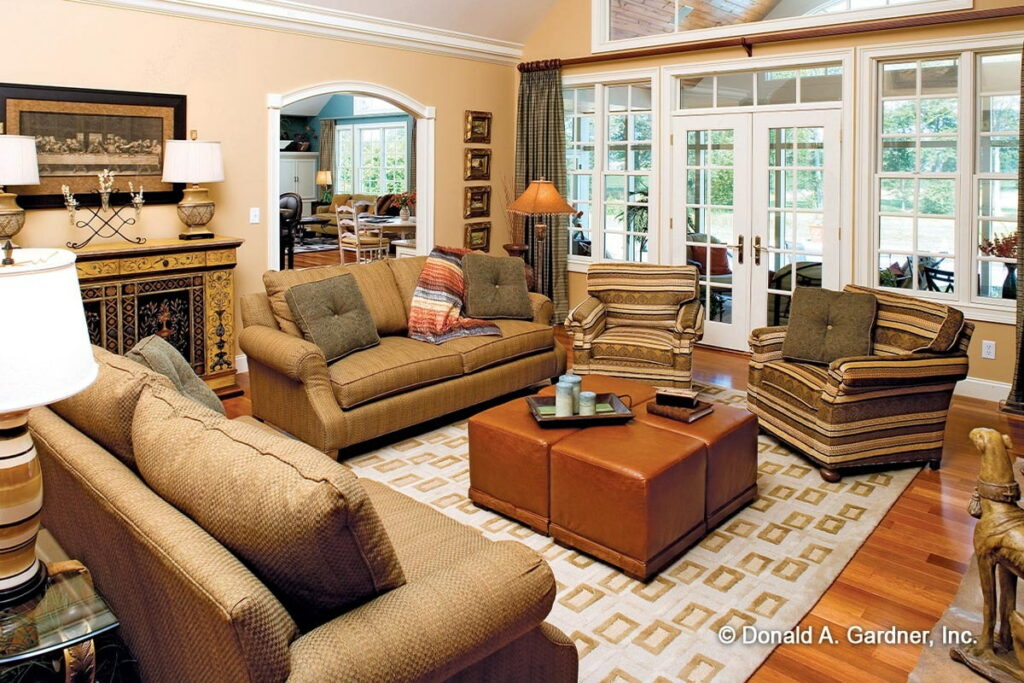
you’ll say, as the room sets the stage for envy-worthy video chats.
Flanking the entry, art niches await your personal touch, be it quirky sculptures, cherished photos, or even a beloved gnome collection.
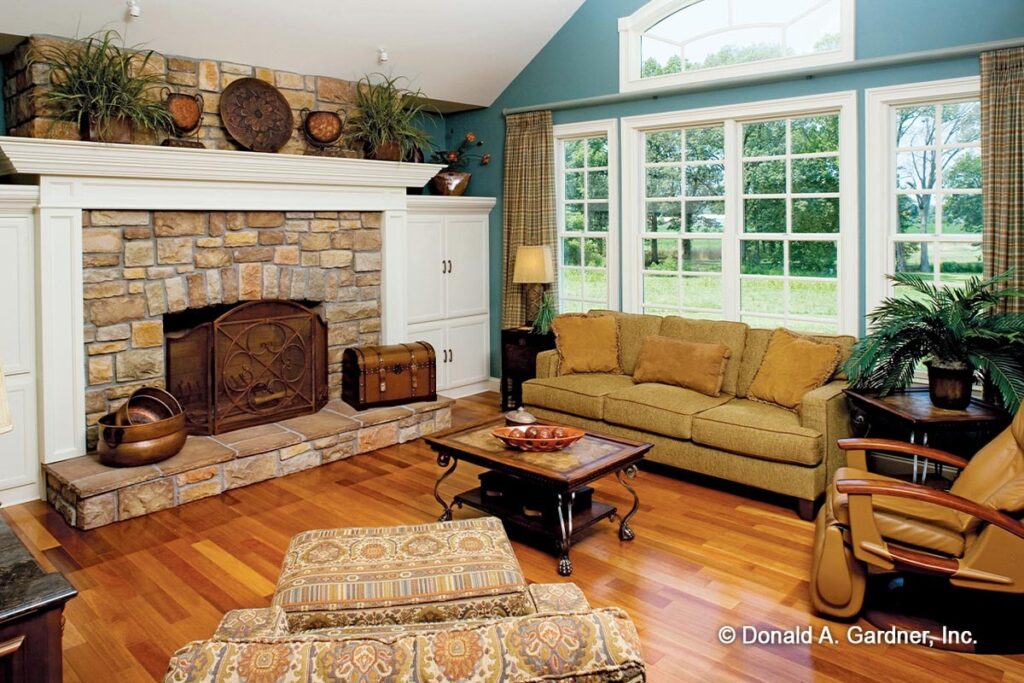
But the heart of the home truly beats in the living room.
Imagine a space so welcoming, featuring a fireplace and a soaring 18’5″ cathedral ceiling.
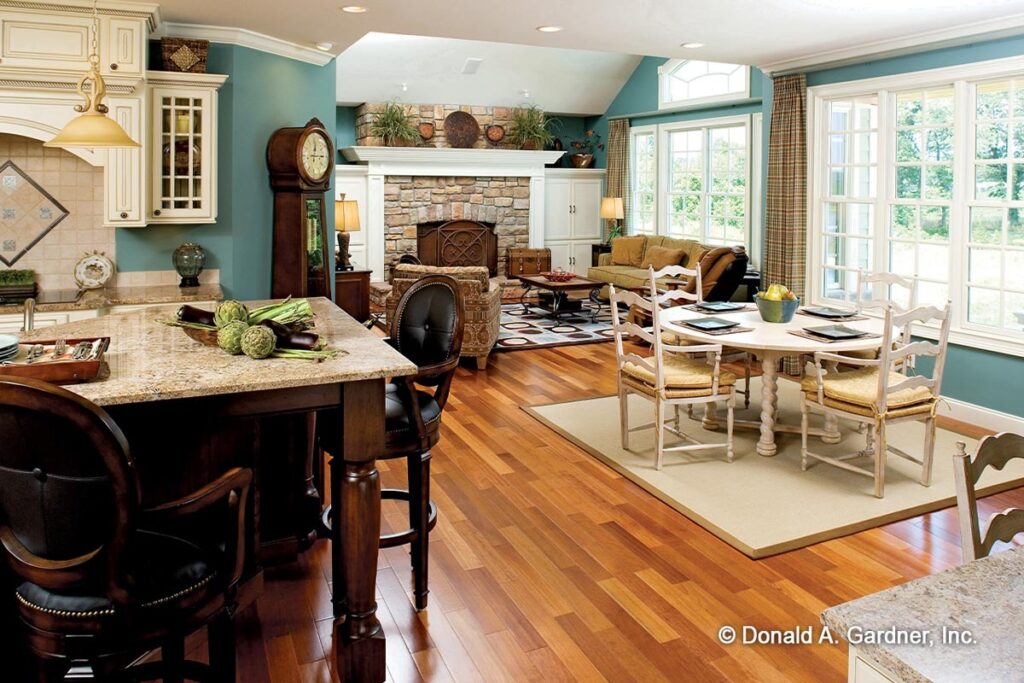
Is it a living room or a cathedral?
It’s a bit of both, offering a divine setting for festive gatherings or tranquil evenings with a good book.
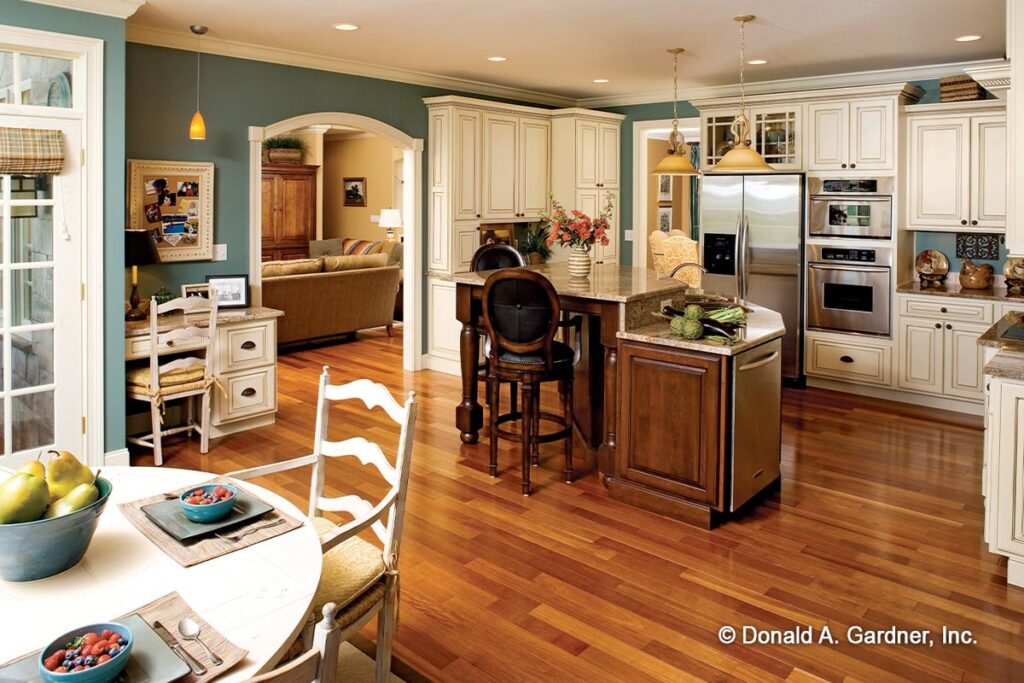
And just when you think it can’t get any better, enter the family room.
Adjacent to a kitchen equipped with a convenient pass-thru (hello, sitcom vibes!), this room is the epitome of relaxed charm.
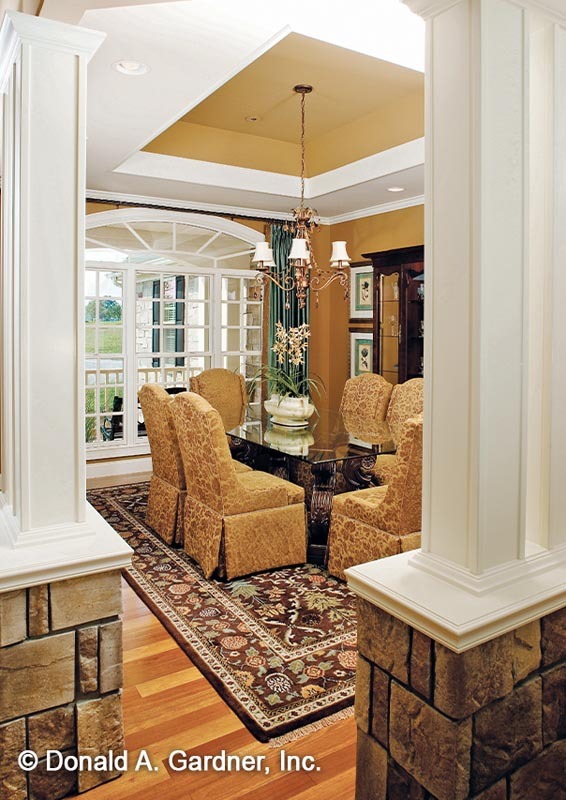
Another fireplace and built-ins make it the ultimate hangout for movie marathons or casual get-togethers.
For those who delight in hosting, the formal dining room promises evenings filled with lively conversation, laughter.
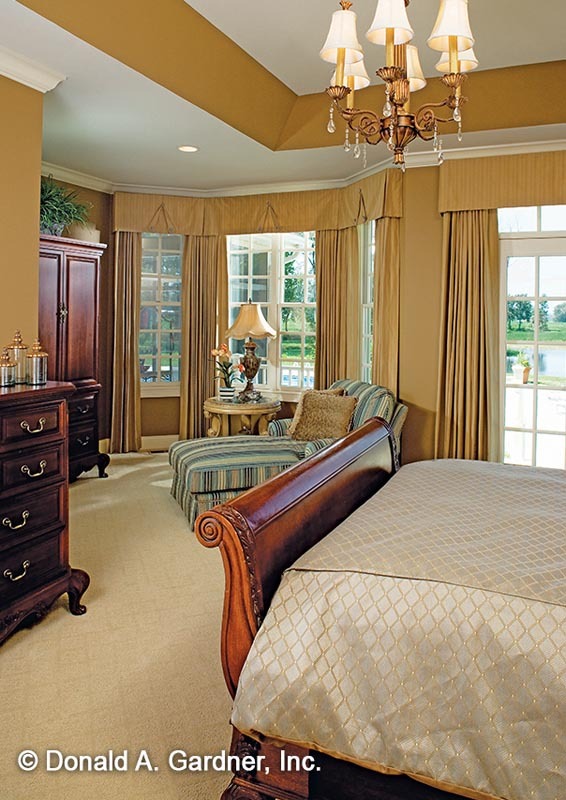
And maybe the occasional wine spill (but fear not, coasters are the unsung heroes of any gathering).
Now, let’s talk about the master bedroom.
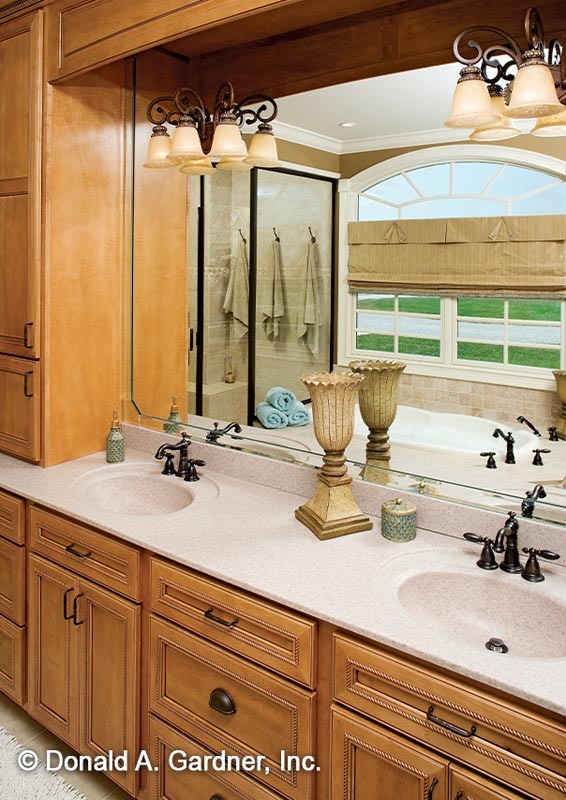
More than just a sleeping area, it’s a retreat, complete with an 11’1″ tray ceiling.
And a sitting nook ideal for morning reflections or late-night reading.
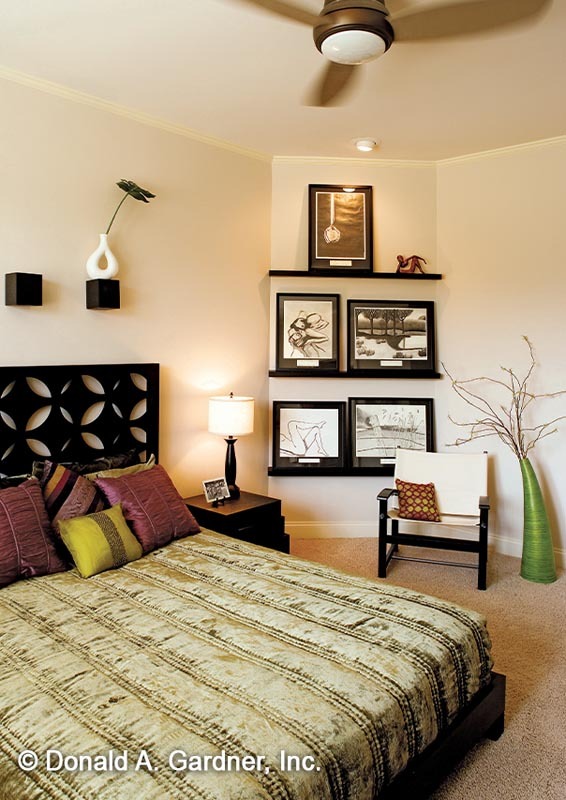
Direct access to the deck adds a layer of luxury, inviting you to start your day with yoga or end it under the stars.
And the ensuite?
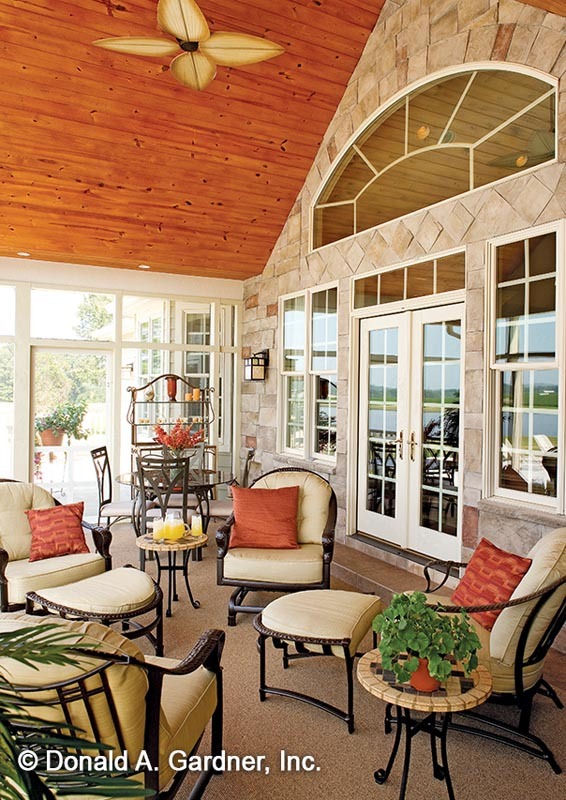
It’s akin to having your personal spa, complete with all the trimmings for a pampering session right at home.
In wrapping up, this Craftsman Ranch house plan masterfully combines the essence of elegance with the soul of cozy living.
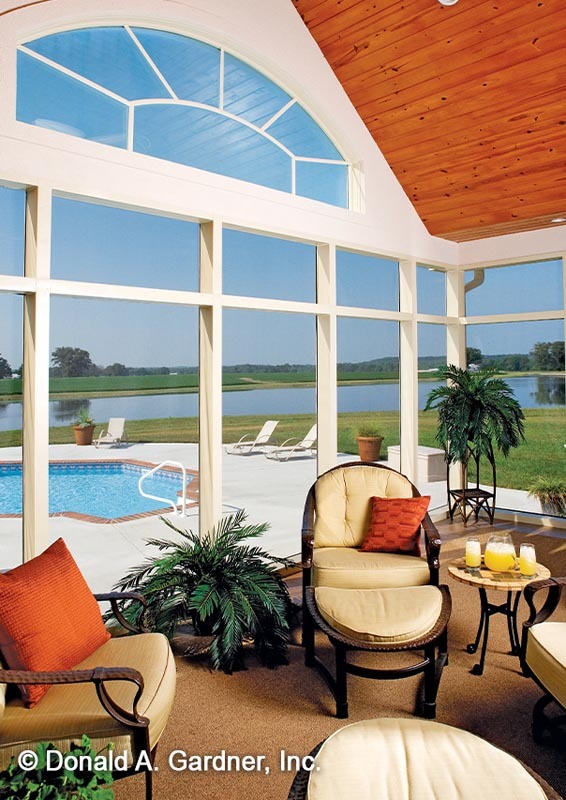
It’s like receiving a warm embrace from the home itself, making you feel cherished and utterly content.
So, who’s ready to call this place home?
I certainly am!

