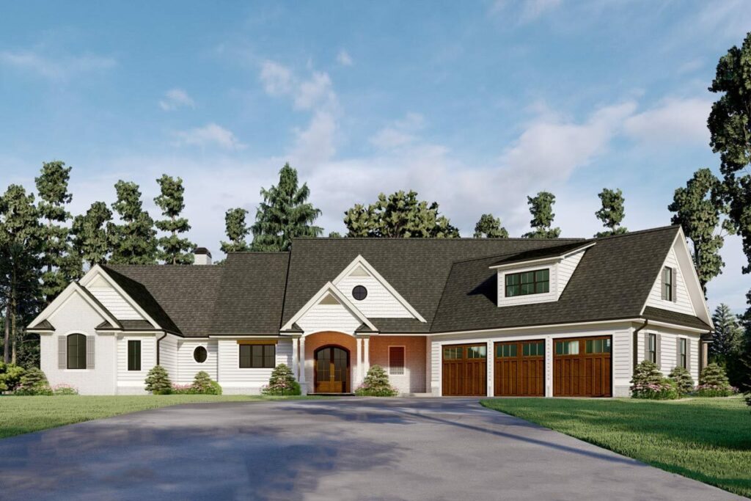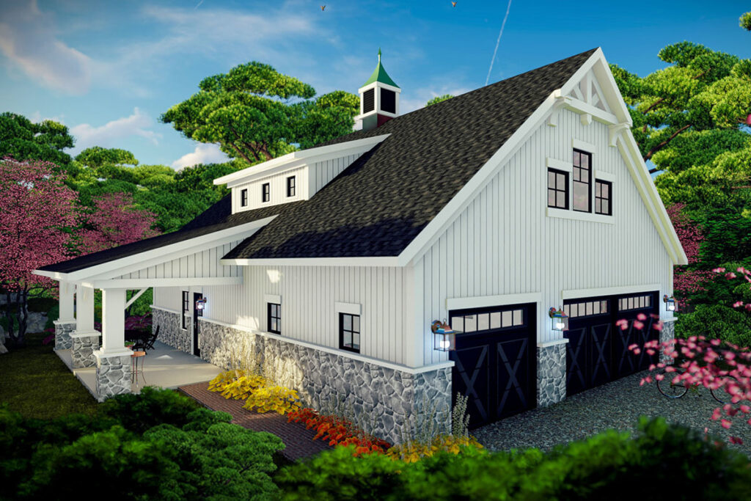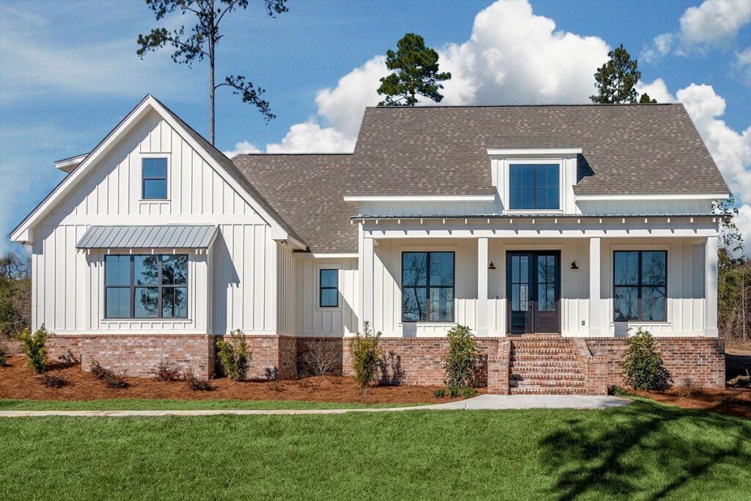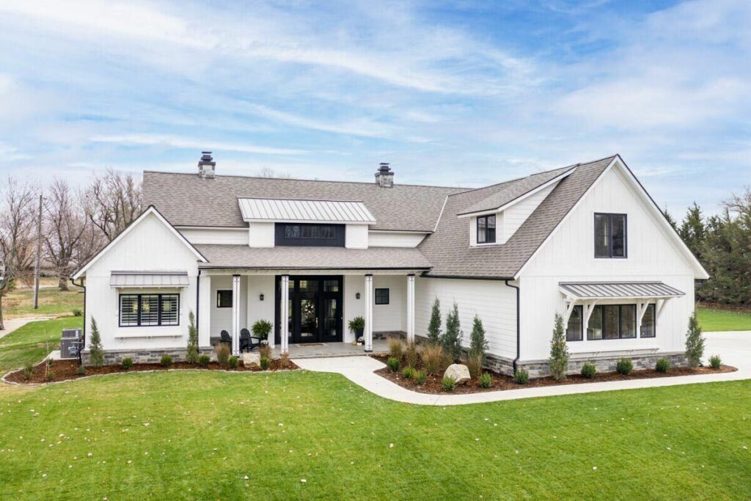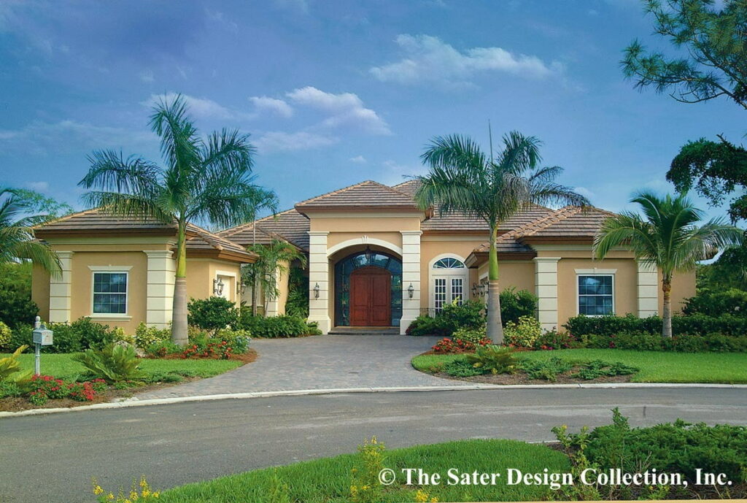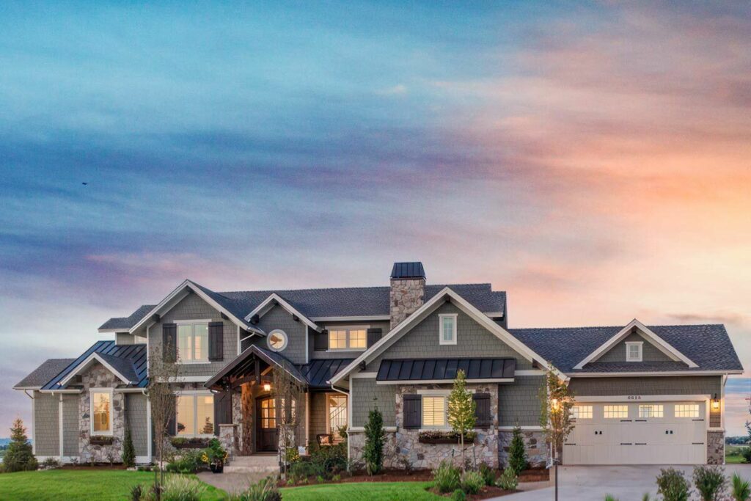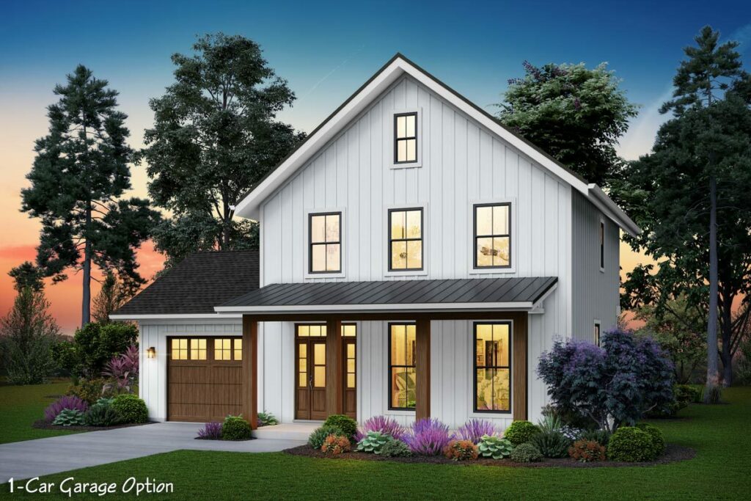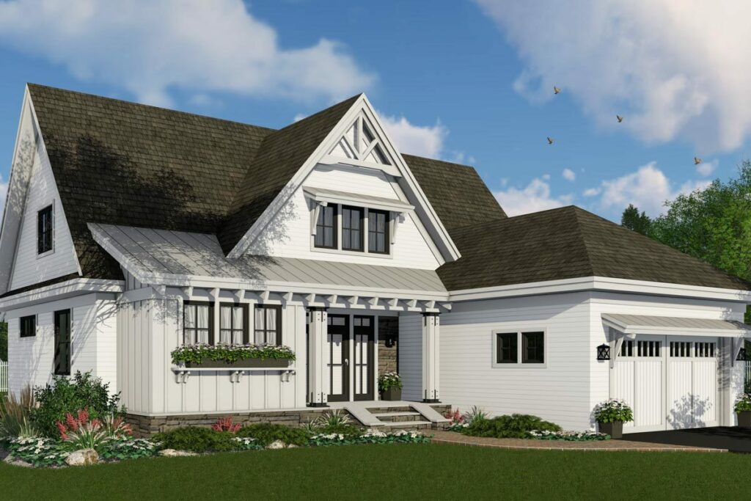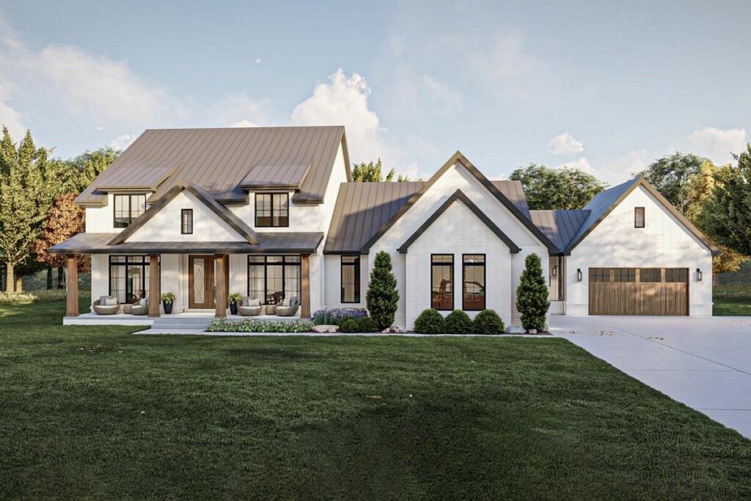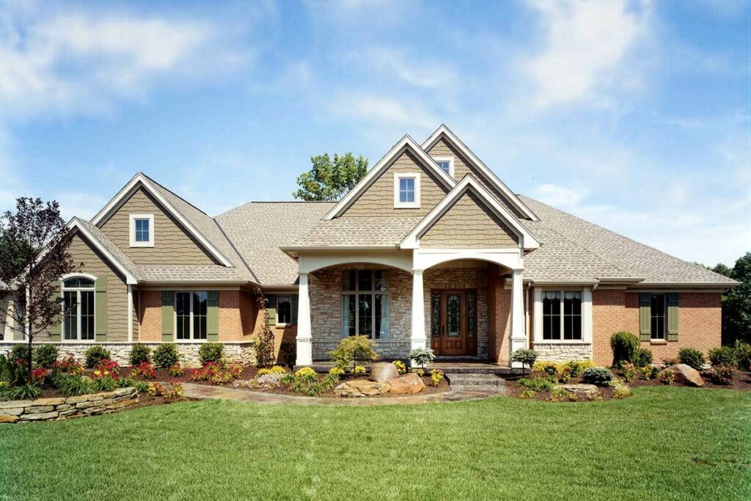4-Bedroom 1-Story Craftsman Ranch With an Optionally Finished Basement (Floor Plan)
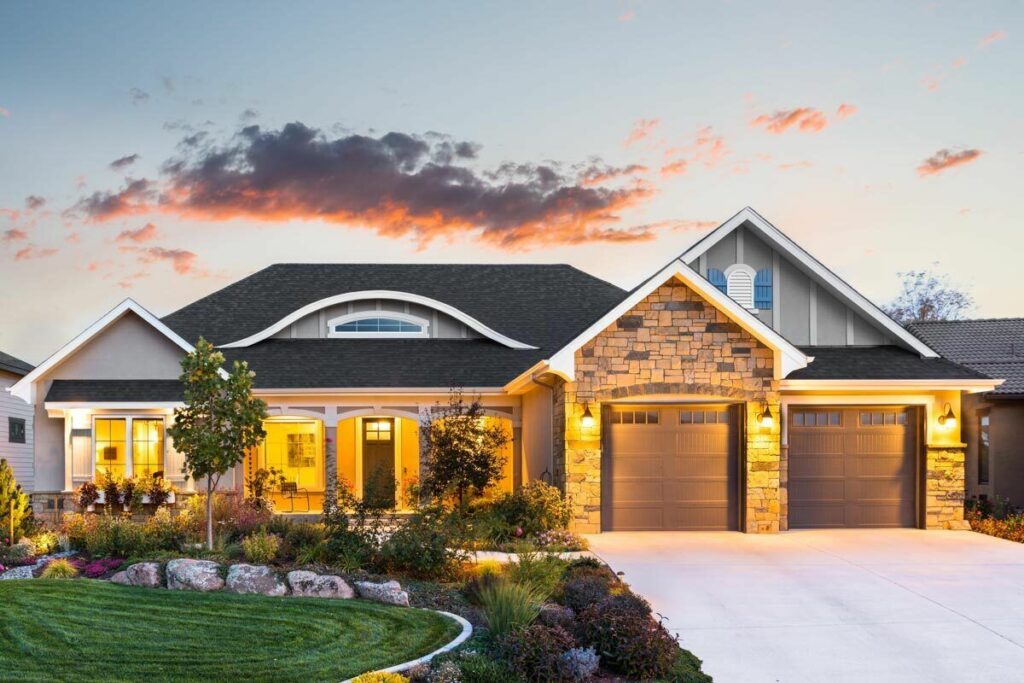
Specifications:
- 3,771 Sq Ft
- 4 Beds
- 2.5 Baths
- 1 Stories
- 2 Cars
Have you ever imagined owning a home that effortlessly embodies style and personality?
Picture this: a majestic 3,771 square foot, Craftsman-style ranch house.
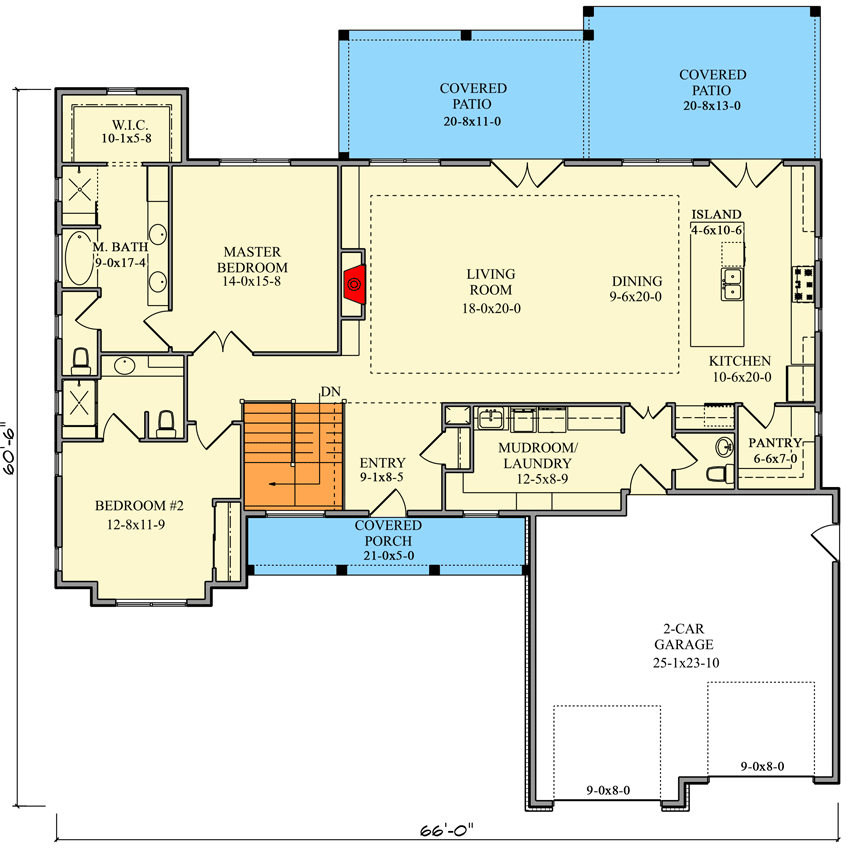
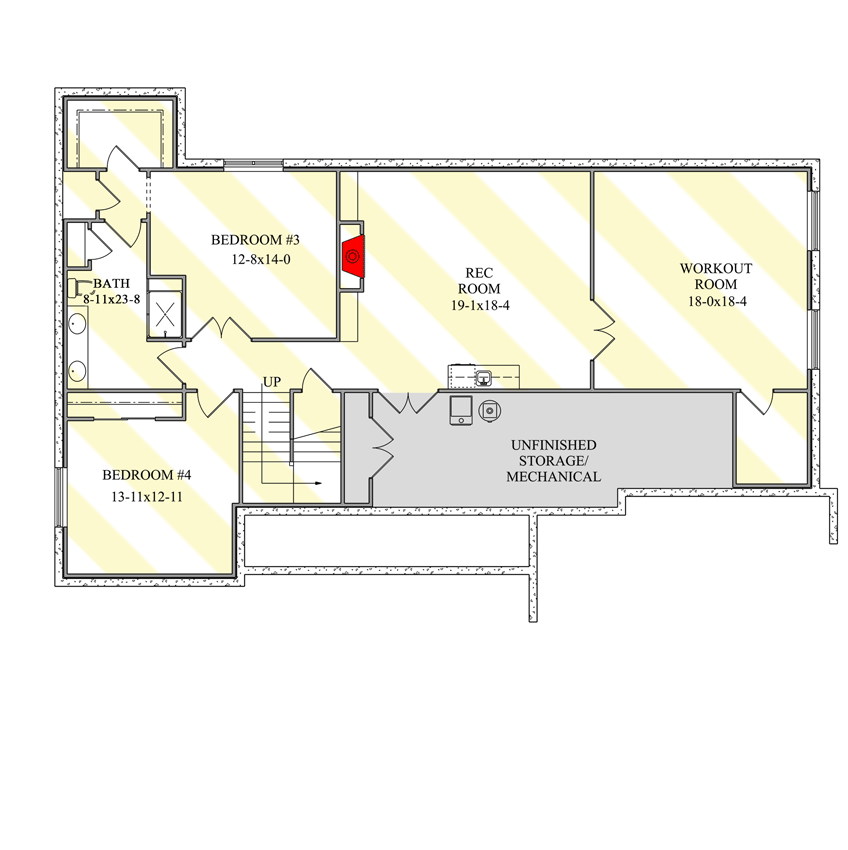
This isn’t just any house; it’s a masterpiece that boasts an optionally finished basement, ready to adapt to your lifestyle needs.
Imagine being a person who appreciates the perfect balance of elegance, practicality, and a hint of traditional charm.
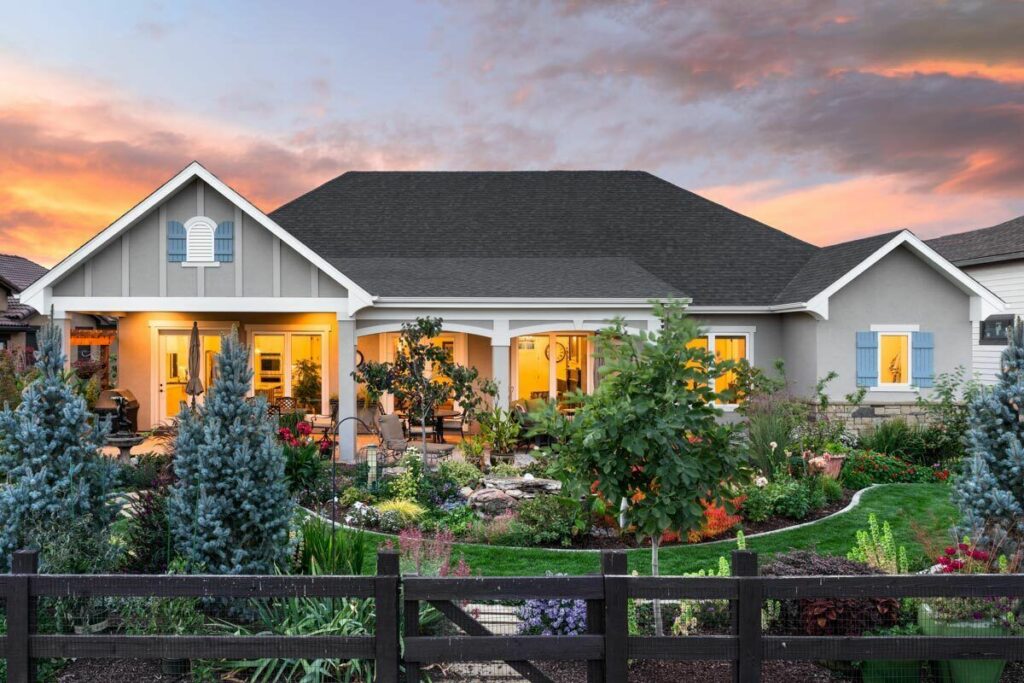
If that sounds like you, prepare to be captivated.
Let’s embark on this journey together!
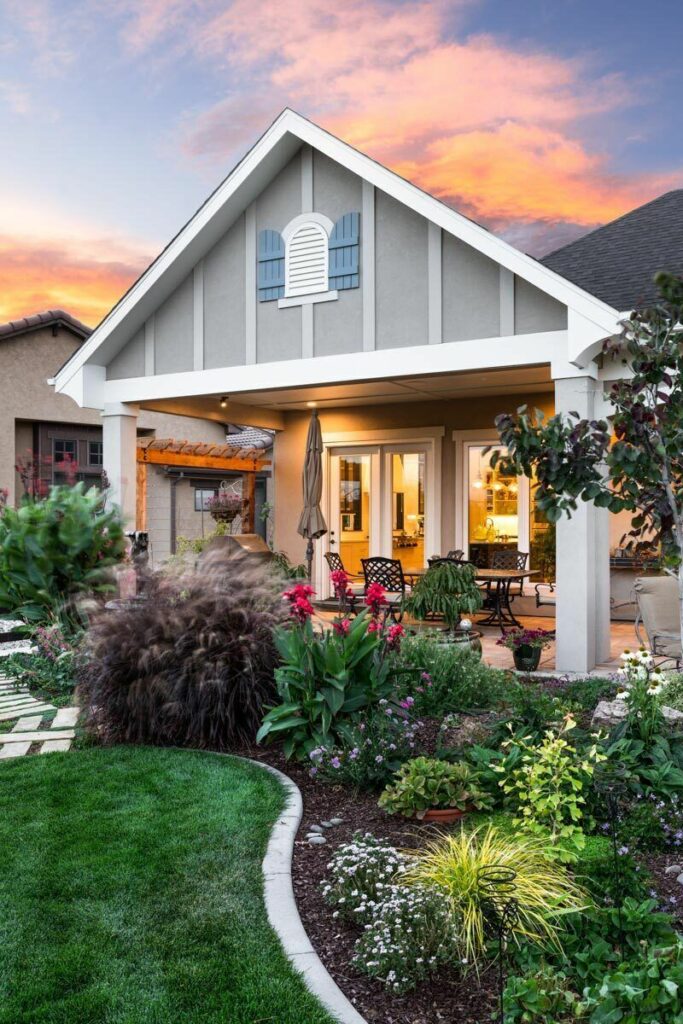
Upon arrival, the first feature to capture your heart is the beautifully arched dormer, giving the front elevation a distinctive character.
This architectural gem greets you daily, and let’s not forget the attached double garage, a perfect sanctuary for your beloved vehicles.
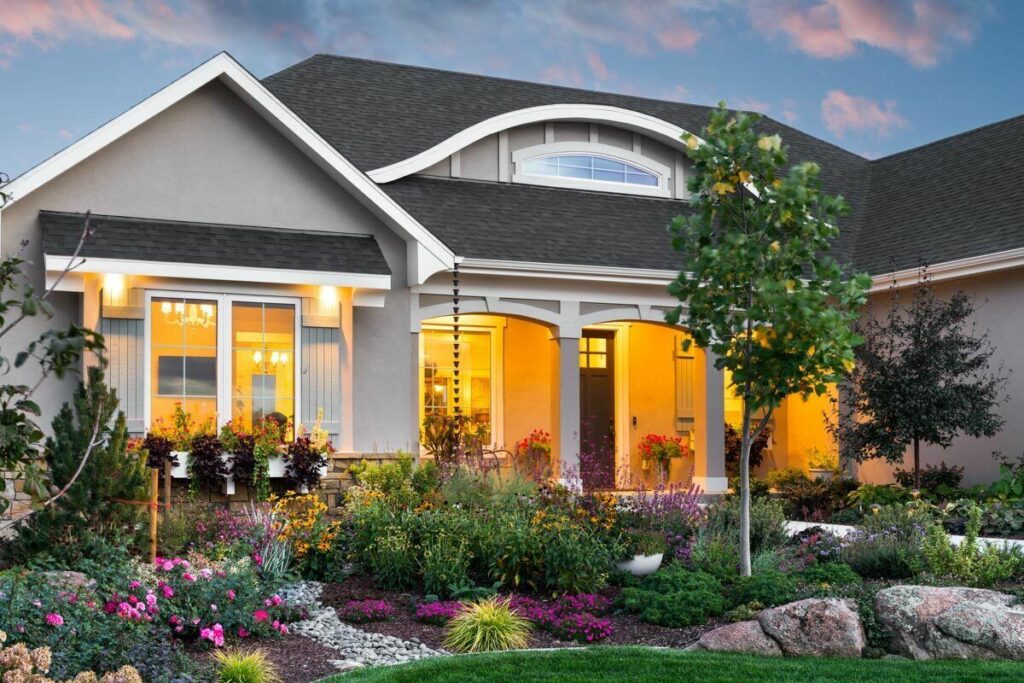
The garage stands boldly, showcasing its dual overhead doors, reminiscent of futuristic metallic wings.
As you step inside, you’re welcomed into a spacious living area that seamlessly integrates the kitchen, dining area, and living room.
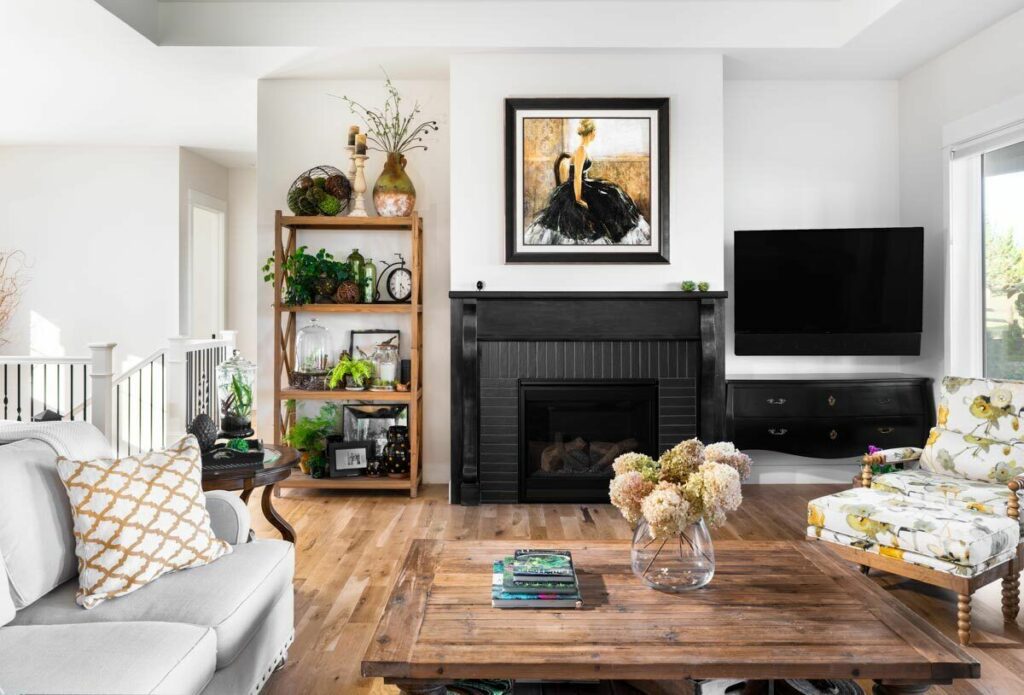
This layout fosters a sense of togetherness and harmony.
Flanking this area are two sets of French doors, leading you to the covered patio.
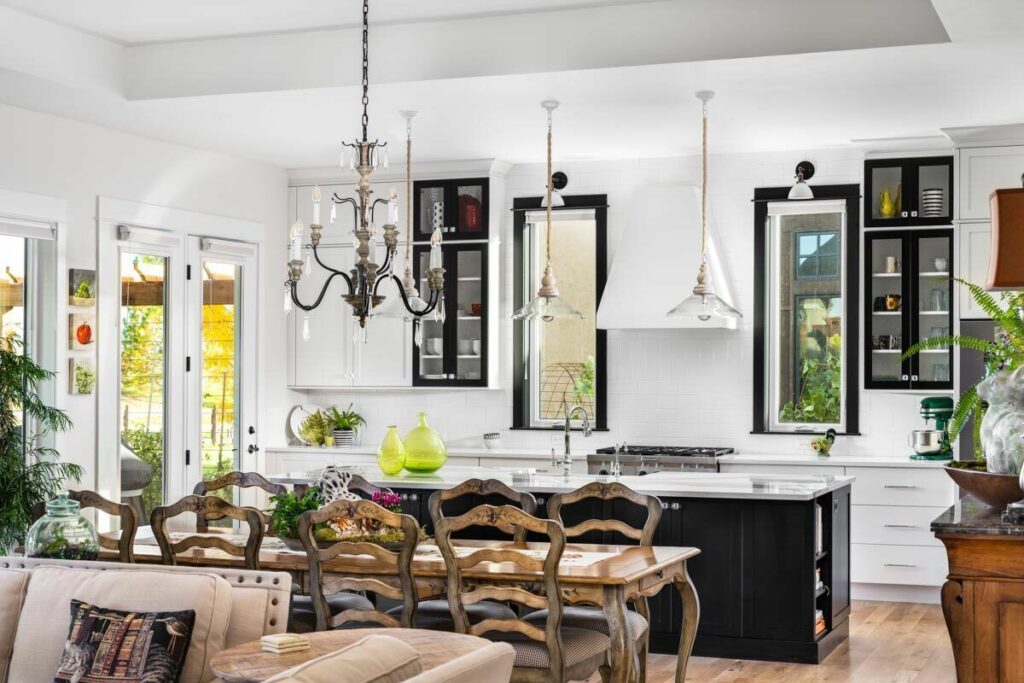
Imagine lounging there, sipping your favorite drink on a sunny afternoon, soaking in the serene ambiance.
It’s the epitome of relaxation.
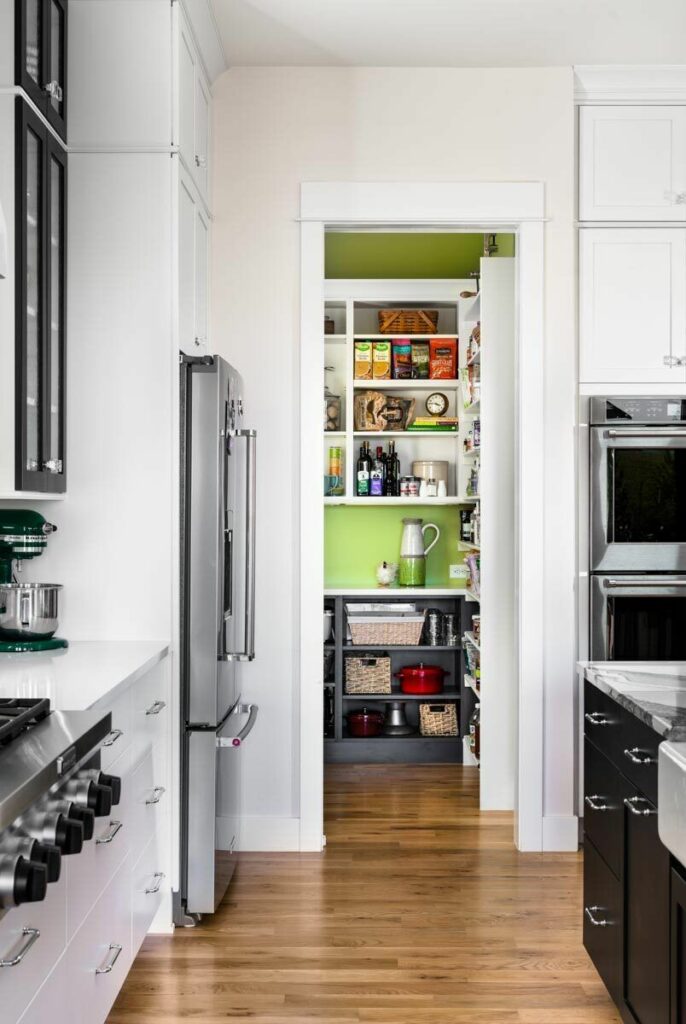
But the wonders don’t end there.
Right off the garage, you’ll find the laundry room of your dreams.
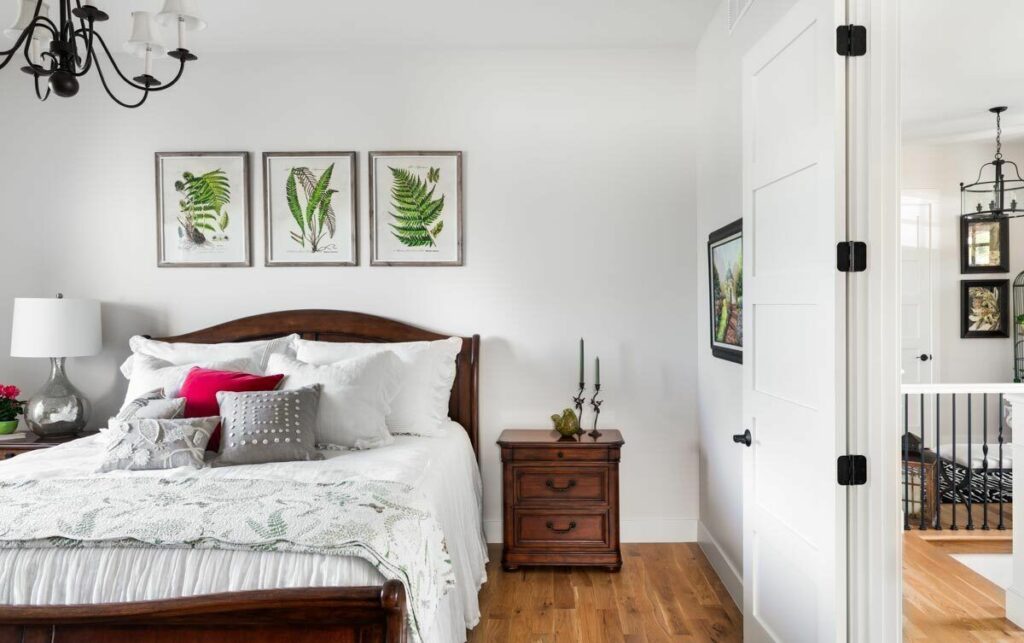
Spacious, functional, and equipped with ample cabinetry and a utility sink, this room turns a mundane task into a pleasure.
Let’s not overlook the crown jewel of the home: the master bedroom.
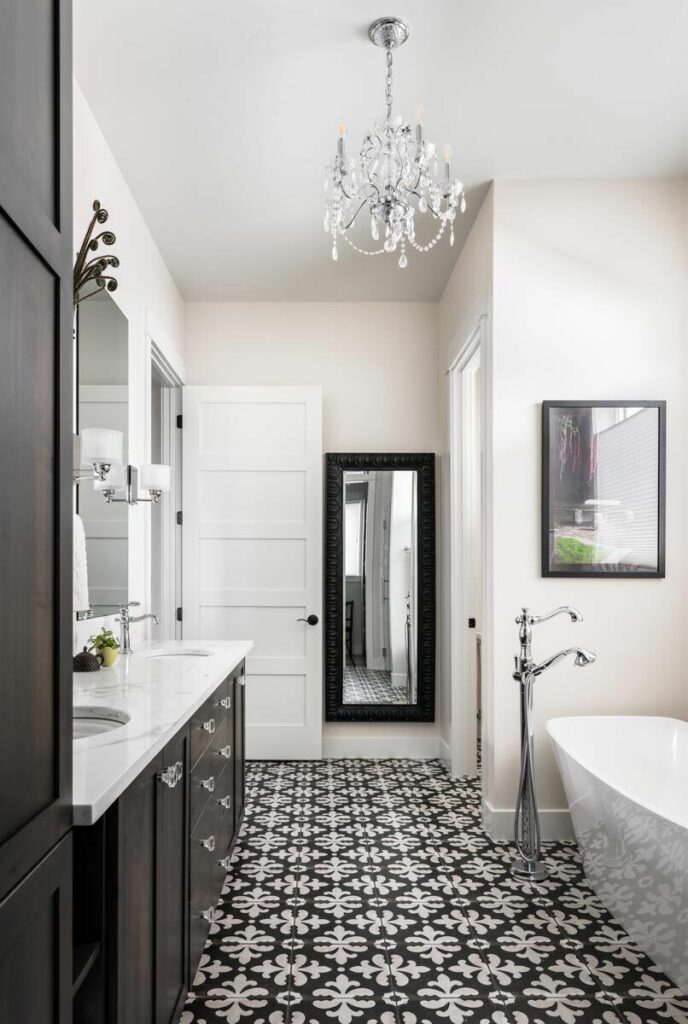
Tucked behind elegant French doors, this sanctuary combines luxury with tranquility.
Accompanied by a lavish 5-fixture bathroom and a spacious walk-in closet, it’s a retreat within your retreat.
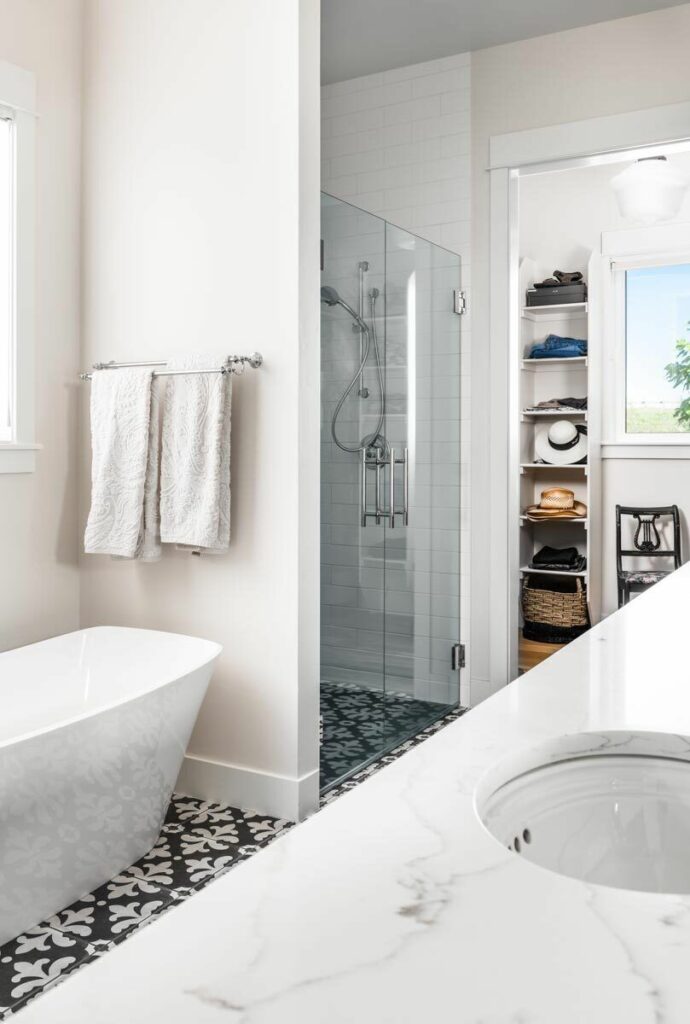
Across the hall lies a versatile second bedroom suite, perfect as a guest room or a home office.
Why choose one when you can have both?
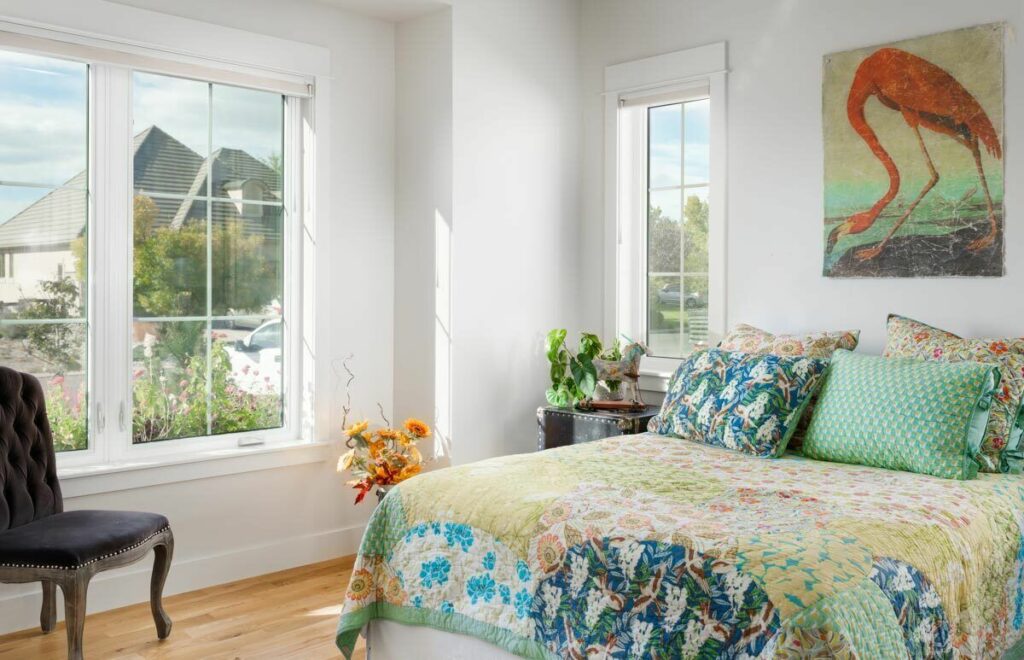
Concerned about space for the rest of the family or guests?
The lower level, customizable to your taste, includes two additional bedrooms sharing a sophisticated hall bath with a double-sink vanity.
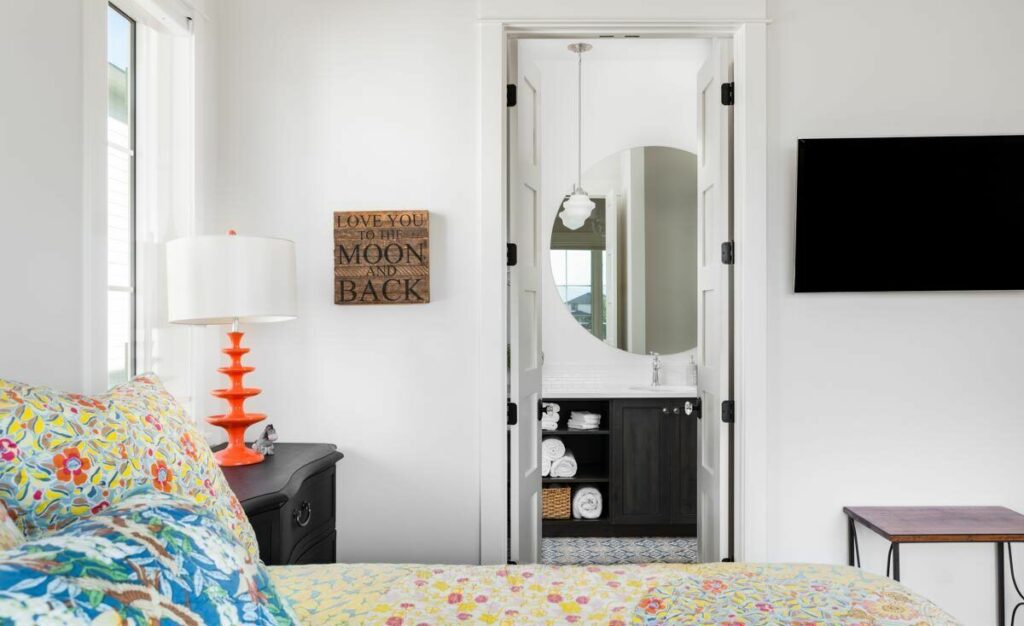
But there’s more.
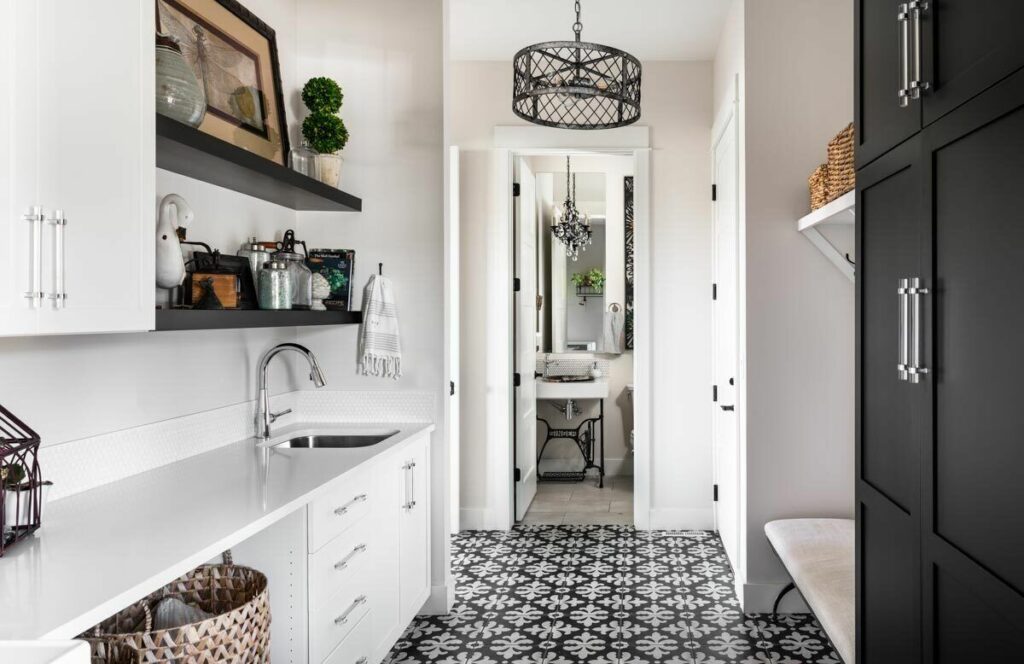
The lower level also boasts a recreational area ideal for family game nights and a workout room for fitness enthusiasts.
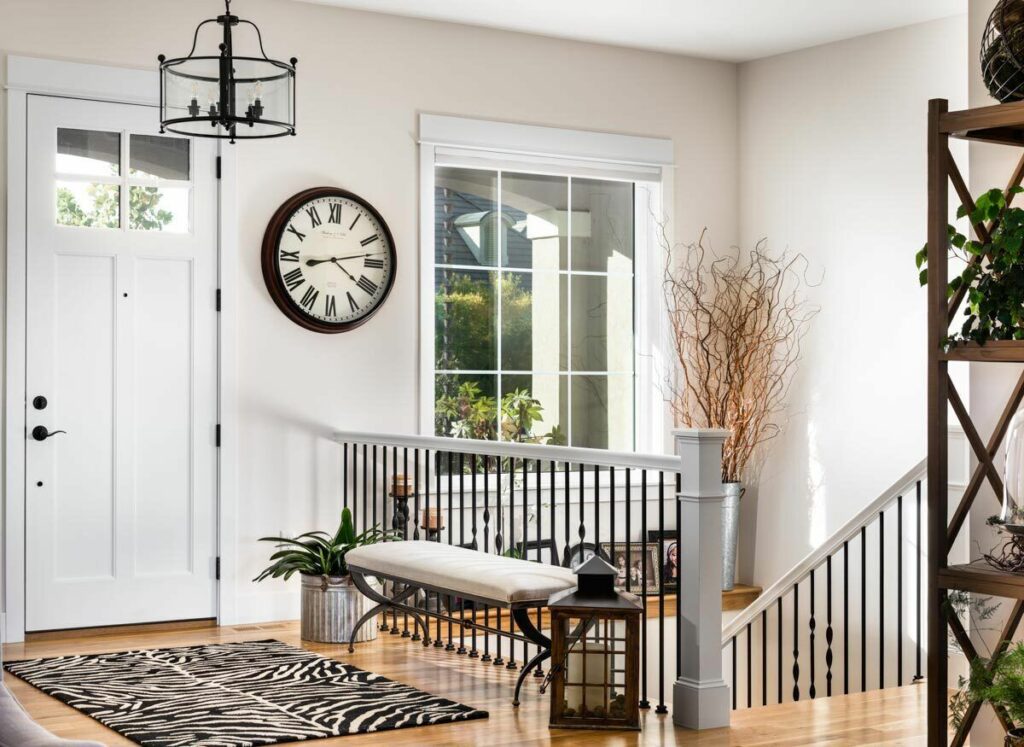
Additionally, there’s an unfinished storage space waiting to safely store your cherished items.
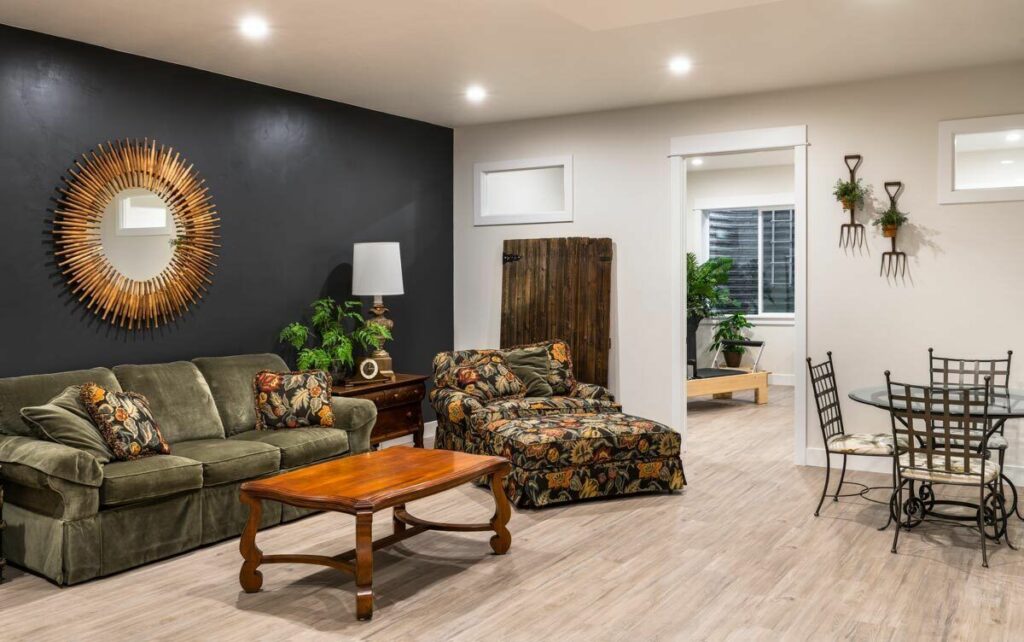
In essence, this Craftsman-style ranch house is more than just a structure; it’s a celebration of the idea of ‘home.’
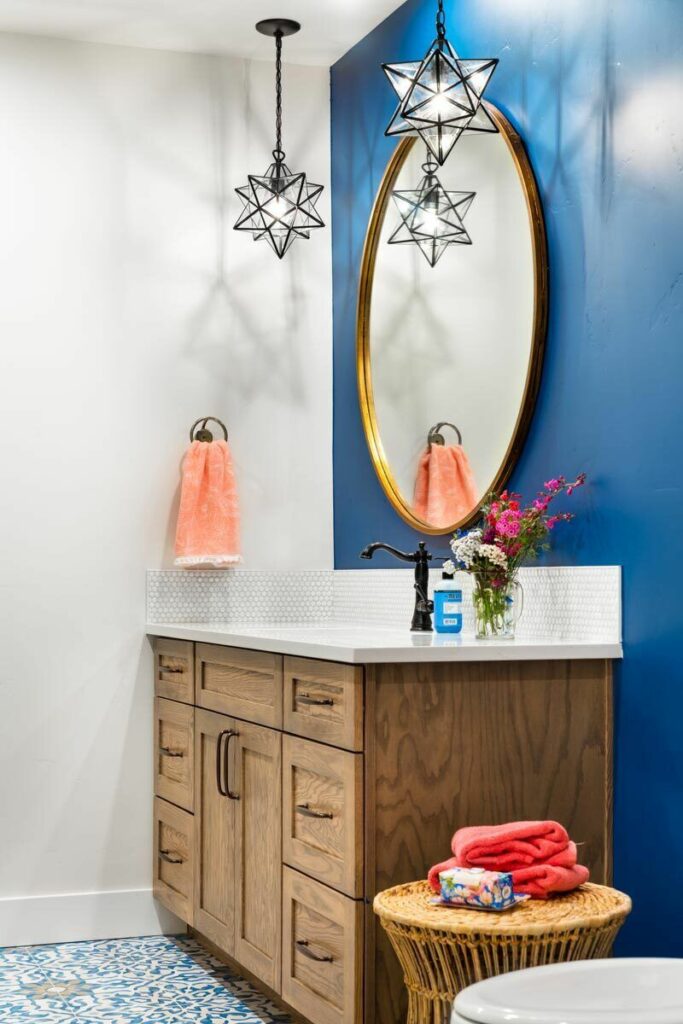
It’s a blend of style, comfort, and affection.
Remember, home is where the heart is, but in this case, your heart might just find its forever home!

