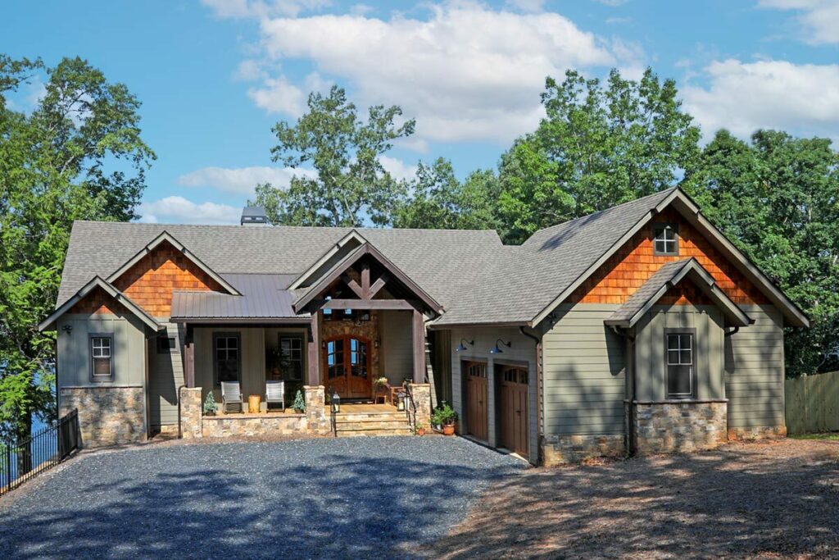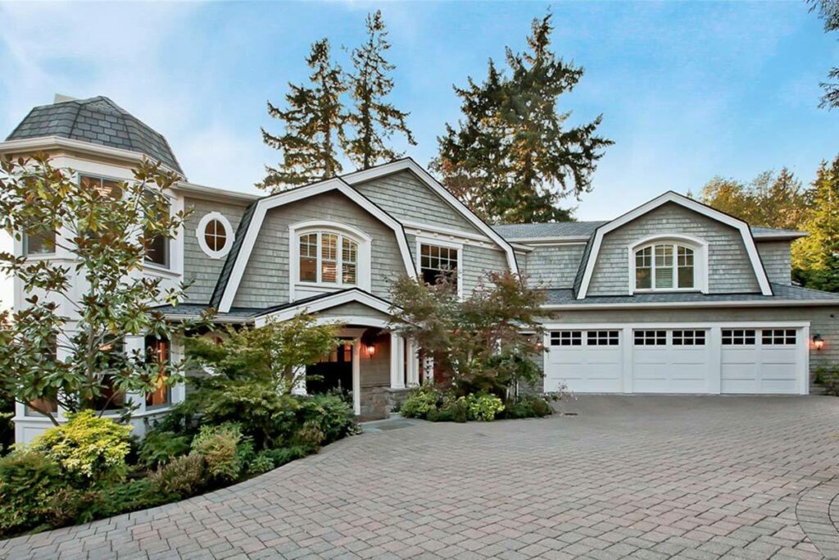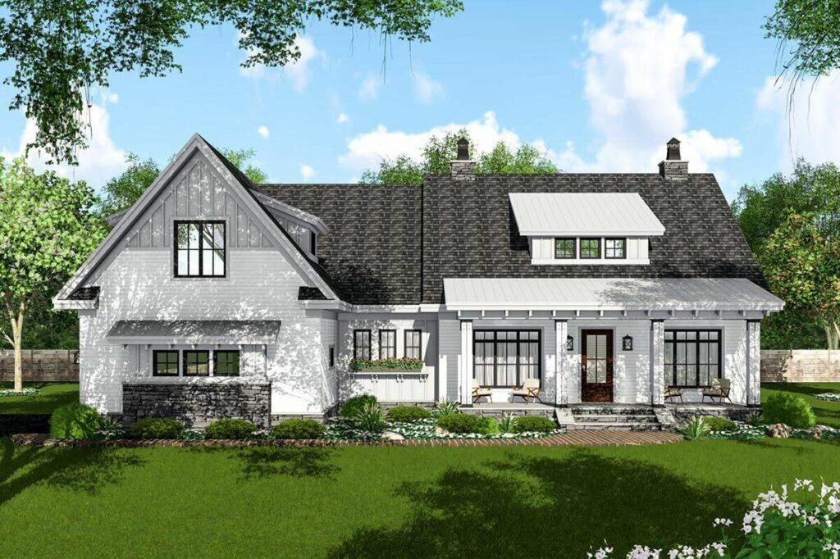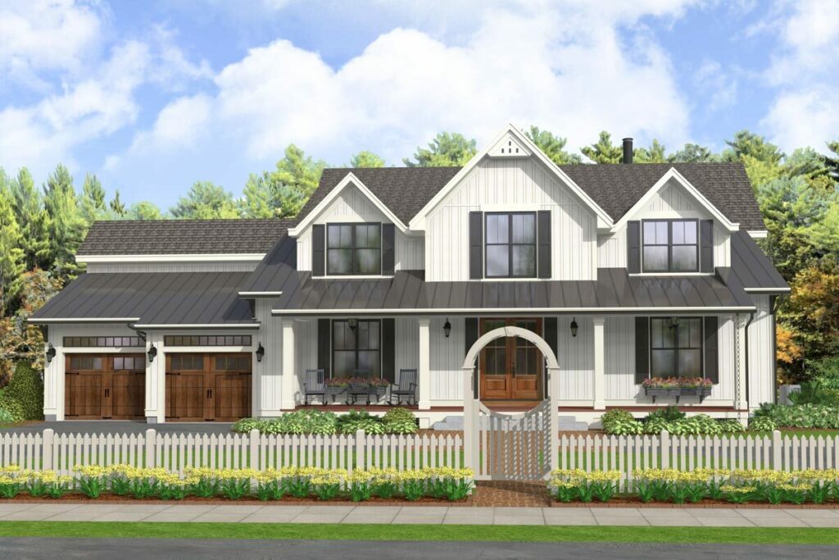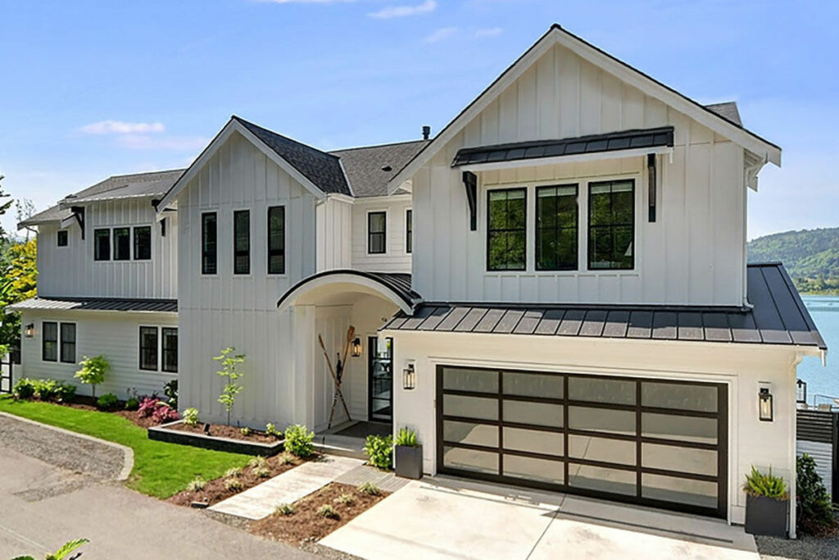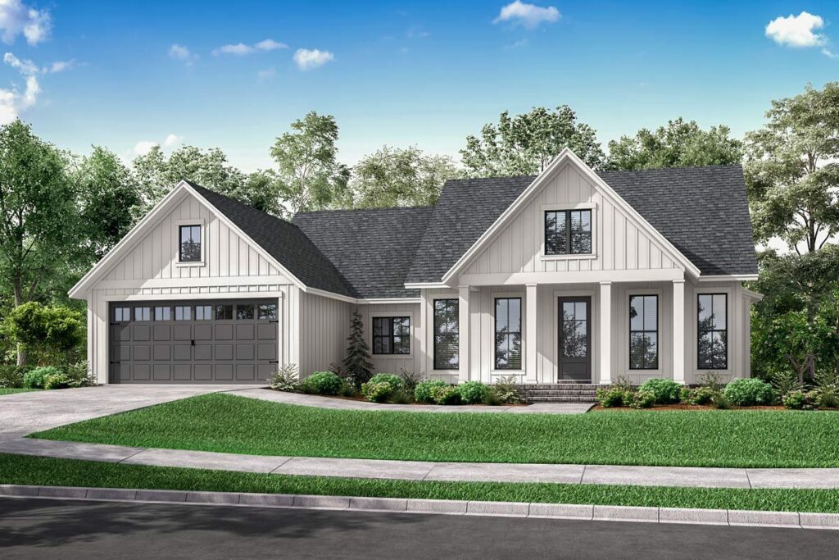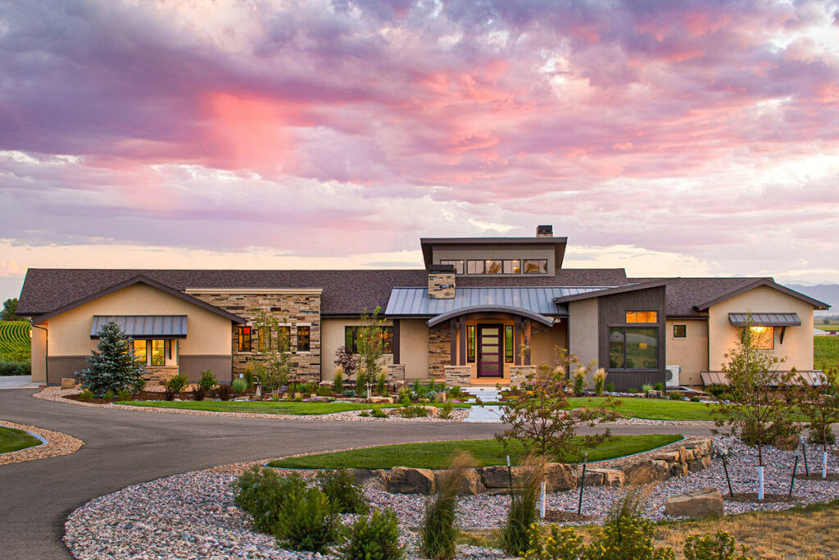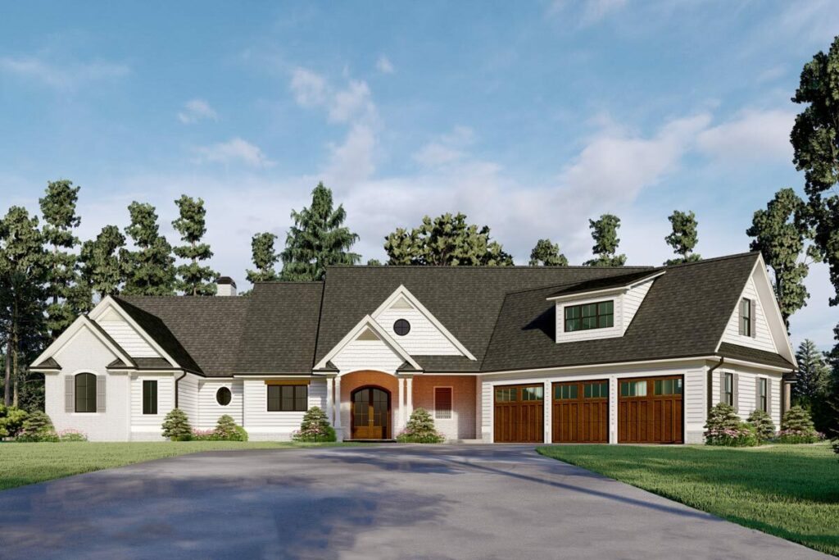4-Bedroom 1-Story Hill Country Ranch Home with Vaulted Great Room (Floor Plan)

Specifications:
- 3,366 Sq Ft
- 4 Beds
- 3.5 Baths
- 1 Stories
- 3 Cars
Hey there, home decor lovers and dream-house planners!
Imagine waking up in a place where the charm of the countryside meets the sparkle of modern luxury.
Got that image in your head?
Good, because what I’m about to walk you through is straight out of your home design daydreams.
Let’s start with the entrance of this hill country ranch home.
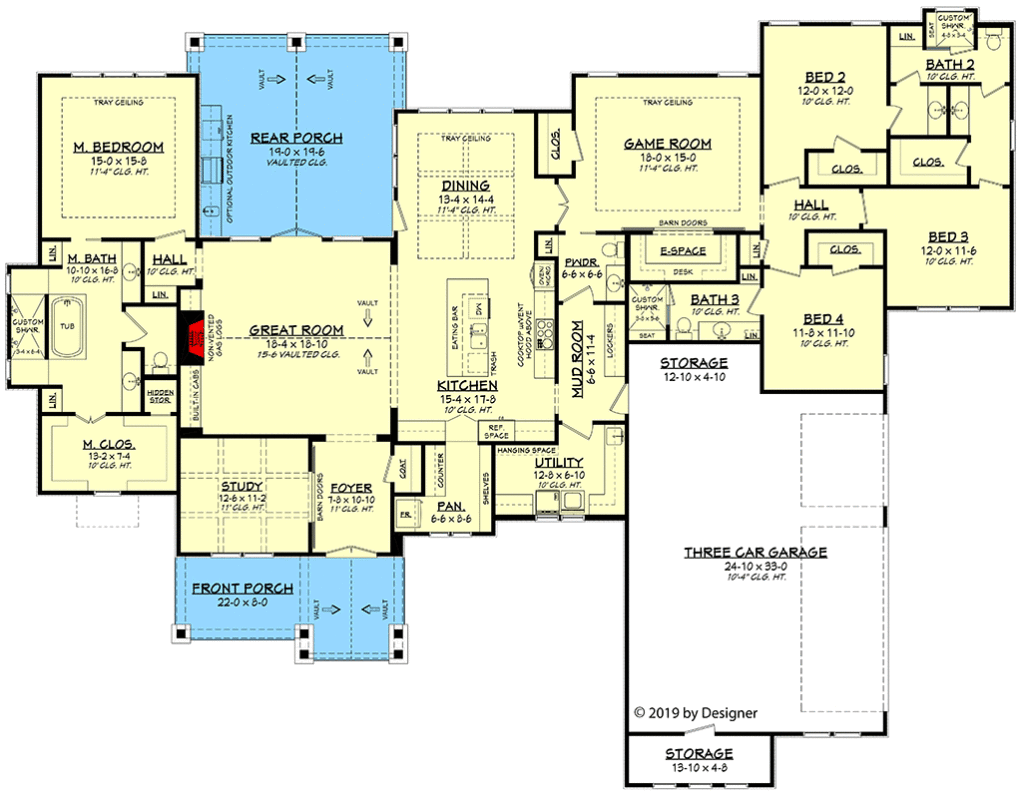
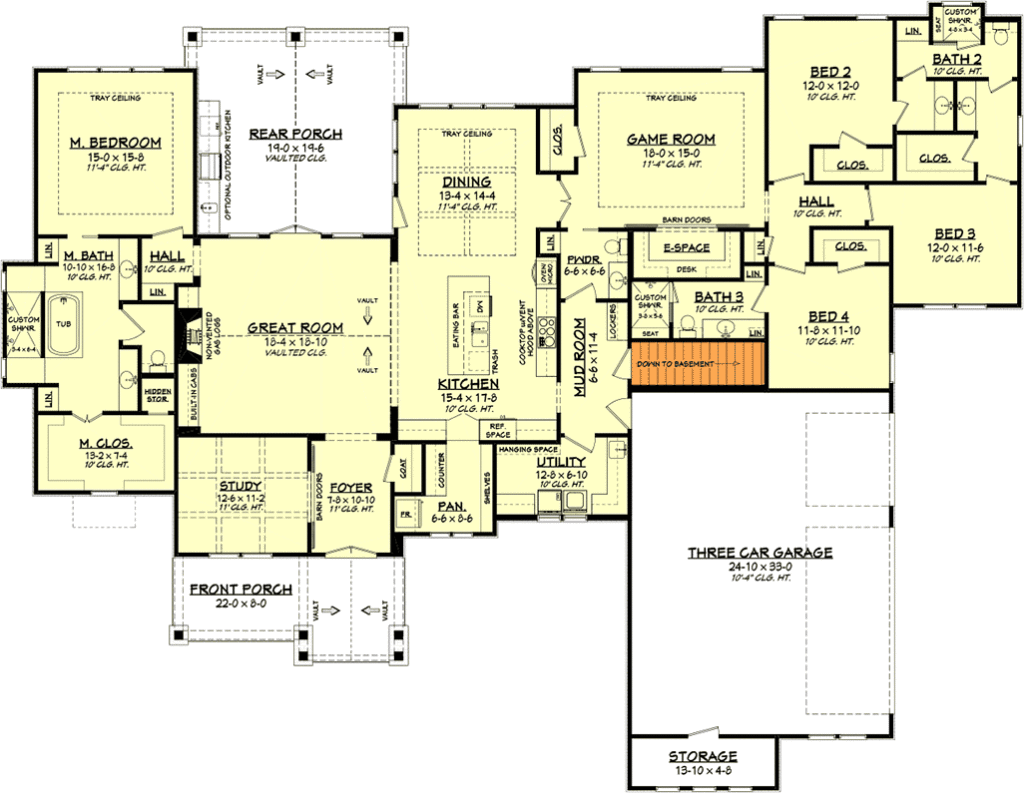
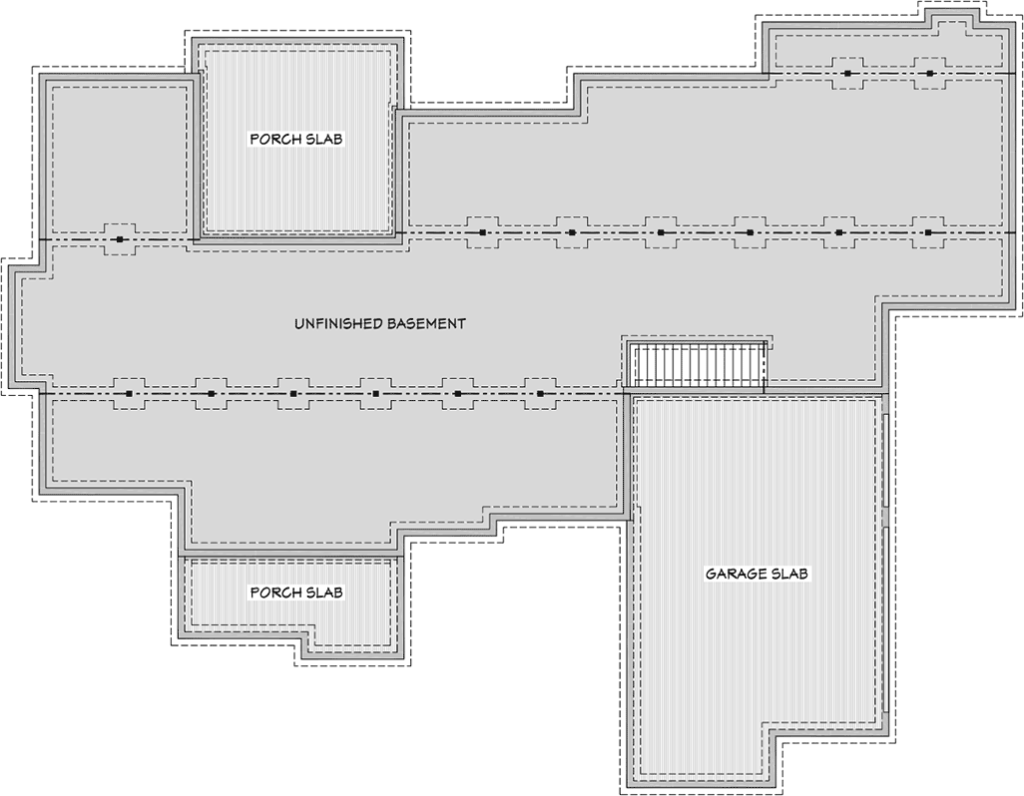
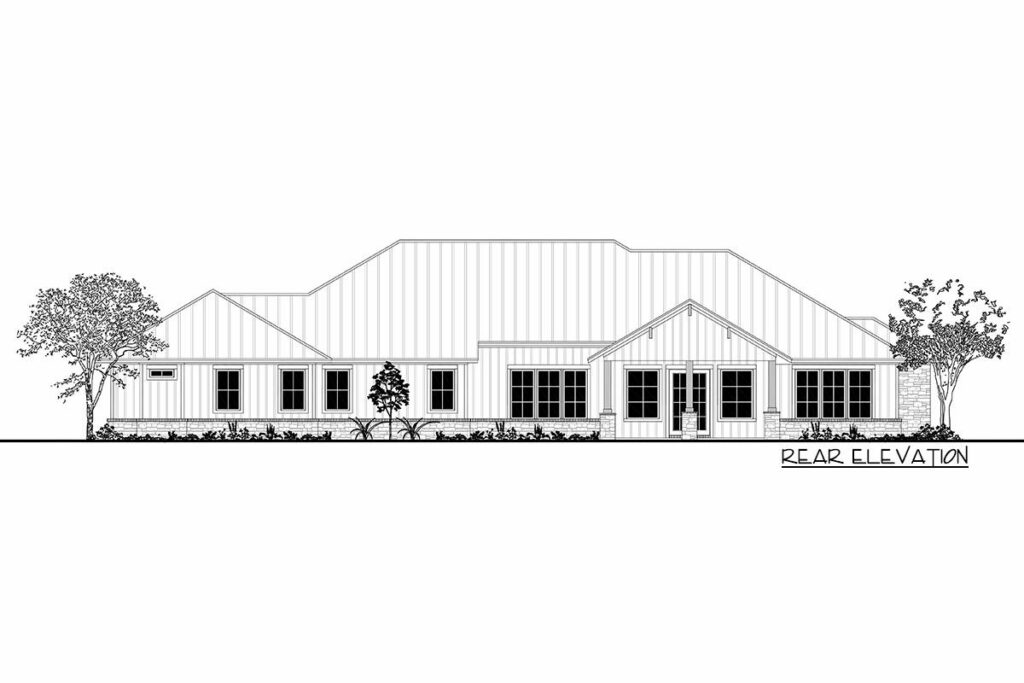
It’s not just any entrance; it’s a statement of elegance and style.
Picture this: stone accents that could very well be a modern nod to the Flintstones, paired with a timber-framed porch that welcomes you into the abode.
It’s like stepping into a world where rustic vibes and contemporary finishes dance in perfect harmony.
Now, let’s talk about those dark window frames and the chic metal roof.
They bring a touch of modern sophistication to the home’s traditional exterior in a way that’s as surprising and delightful as finding chocolate in your chili.
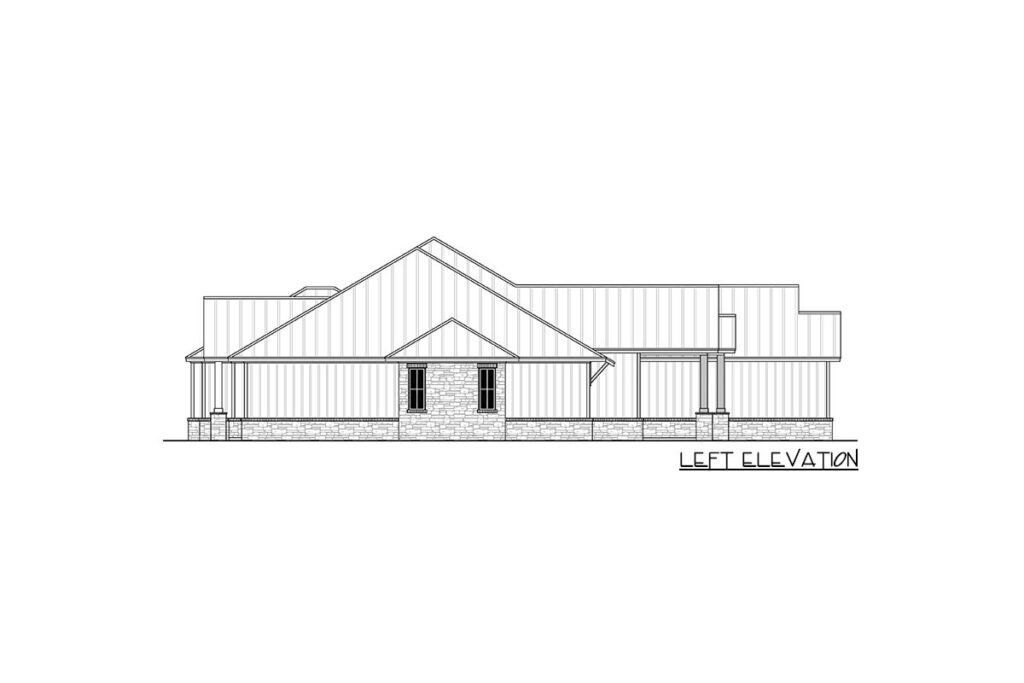
It’s that blend of old and new that makes your heart skip a beat.
This home isn’t just a pretty face; it’s designed for living, laughing, and making memories.
The spacious layout invites you to host the Thanksgiving dinner of legends, where every relative from your niece with her paintbrush to your uncle, the gravy boat juggler, will find their space to shine.
The heart of this home is the open floor plan, keeping you connected whether you’re whipping up a feast in the kitchen or settling the “Is Die Hard a Christmas movie?” debate in the living room.
No walls, no barriers, just open, flowing space.
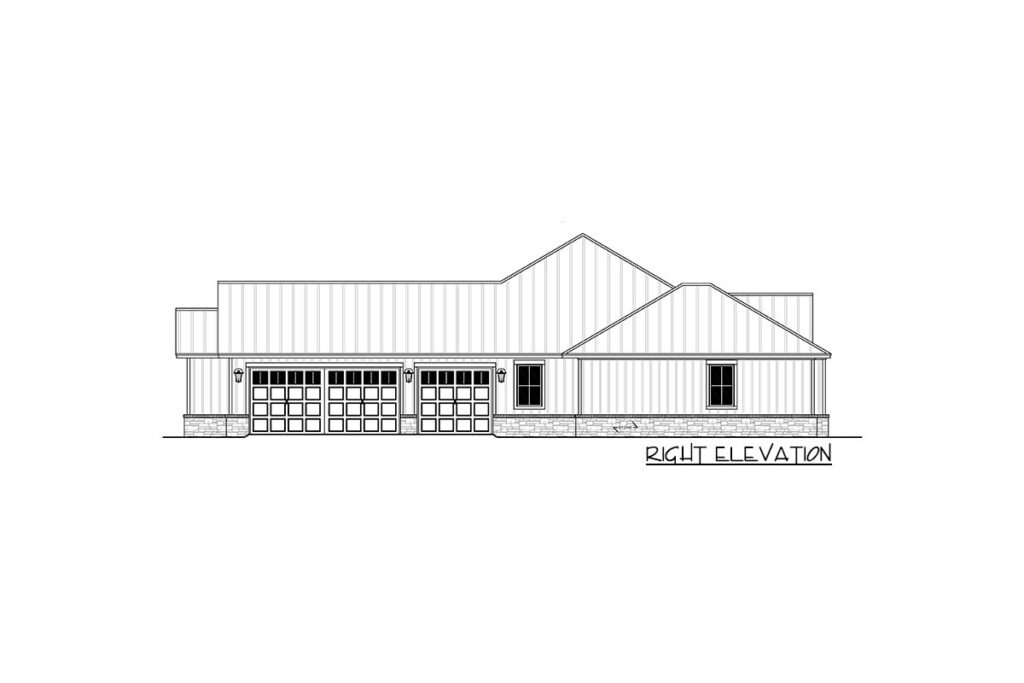
But wait, there’s more.
The great room, with its vaulted ceiling, is the stuff of architectural dreams.
It’s like it’s caffeinated with an extra shot of espresso, soaring above you and creating a space that’s both grand and inviting, especially with a cozy fireplace and built-ins that beckon to every book lover.
For those who’ve ever wished for more kitchen space, the large island is your new best friend, offering ample room for all your culinary adventures.
And the dining room?
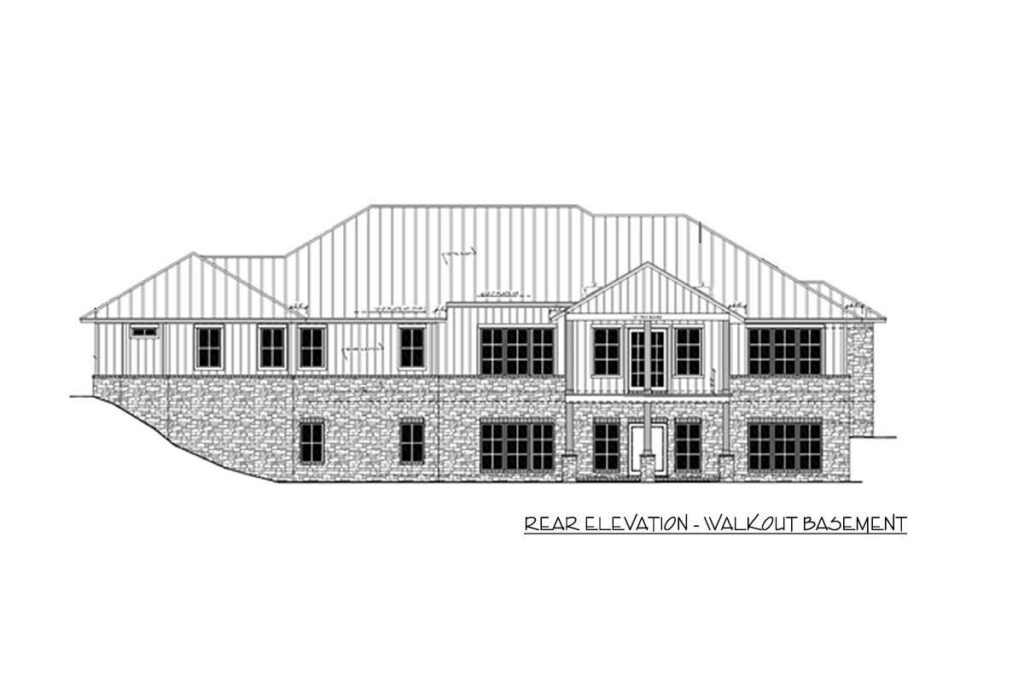
It’s not just for meals; it’s a window to the world, offering stunning views that make every coffee break a moment to cherish.
Dreaming of a master bedroom that’s a sanctuary?
This home has you covered.
Tucked away for maximum privacy, it’s your own personal retreat.
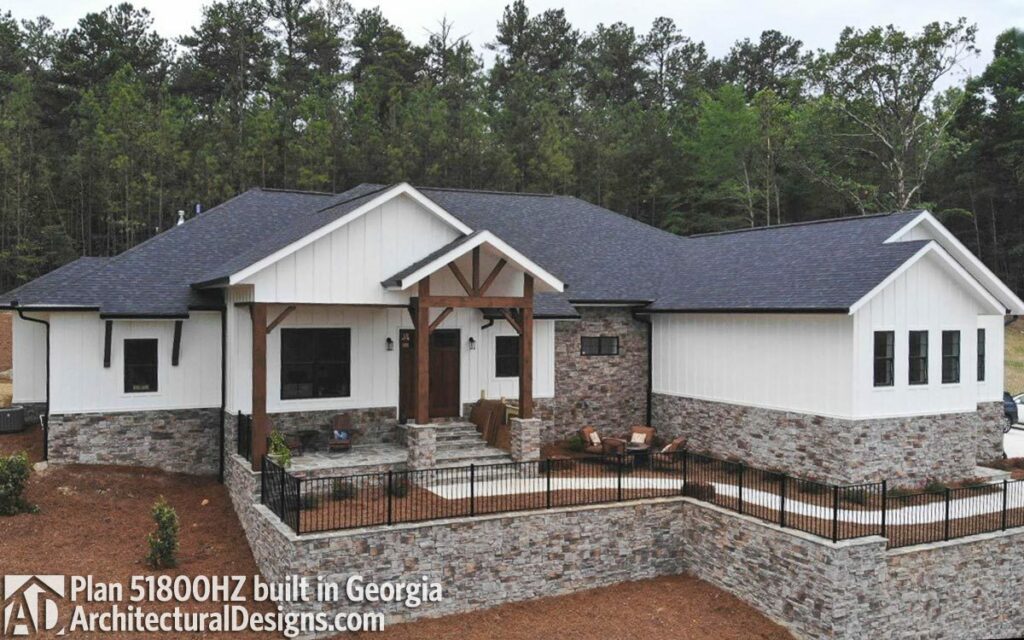
And the ensuite with its standalone tub and custom double-headed shower?
It’s like having a spa right at home, complete with a walk-in closet that could rival Narnia.
For the gamers and work-from-homers, there’s a game room with barn doors that reveal a space so cool, it could turn procrastination into a thing of the past.
And just when you think it couldn’t get any better, there are three more bedrooms behind the spacious 3-car garage, offering privacy and style for everyone in the family.
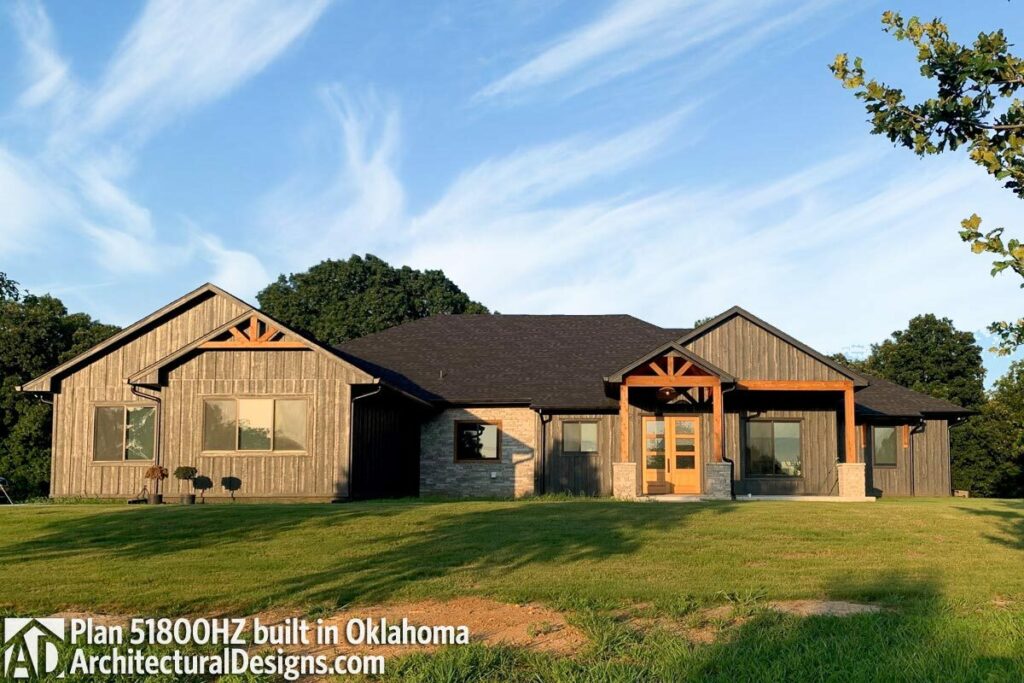
In summary, this hill country ranch home is more than just a place to live; it’s a lifestyle statement.
Where the old-world charm meets new-age glam in a symphony of design.
So, what are you waiting for?
It’s time to pack your bags and step into the home you’ve always dreamed of.

