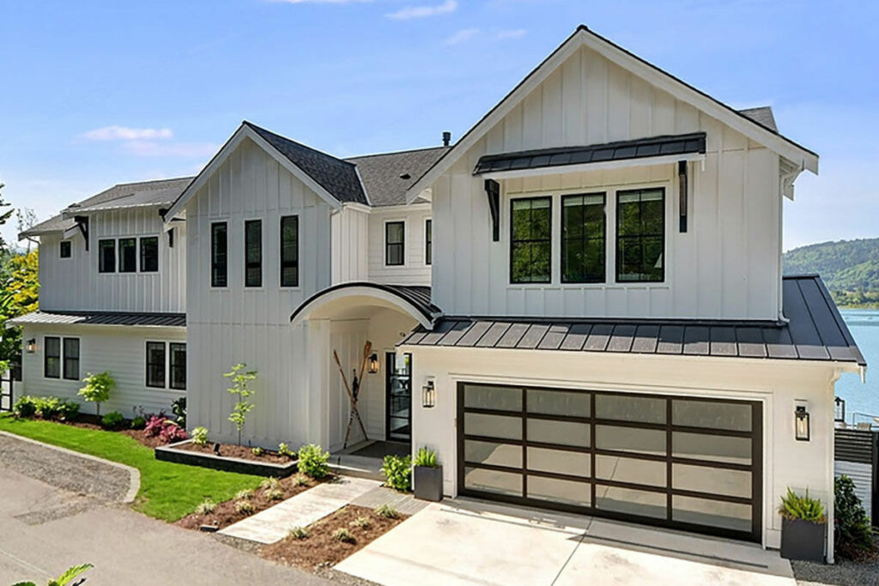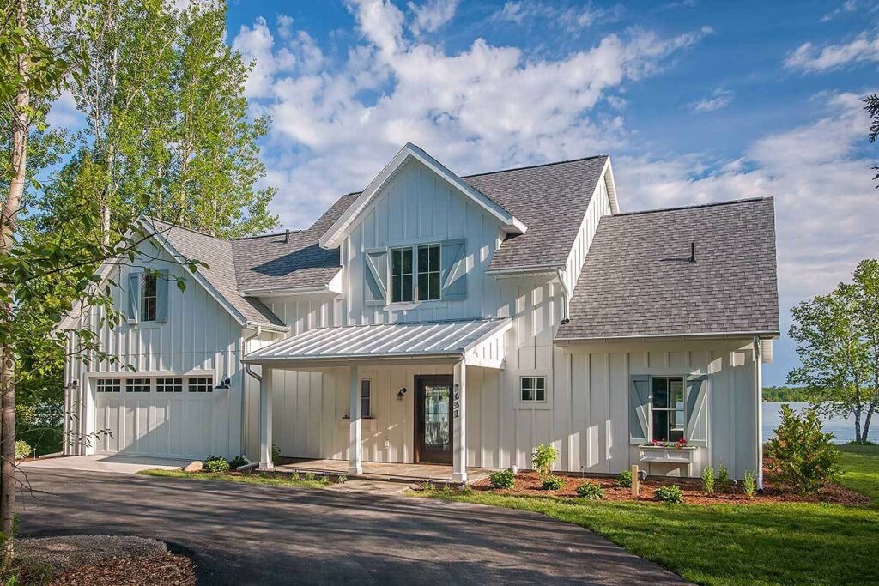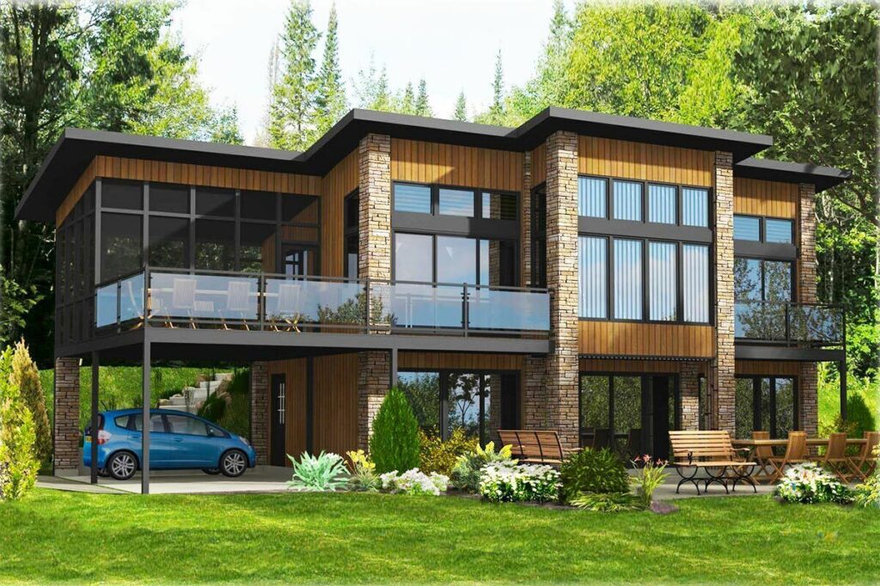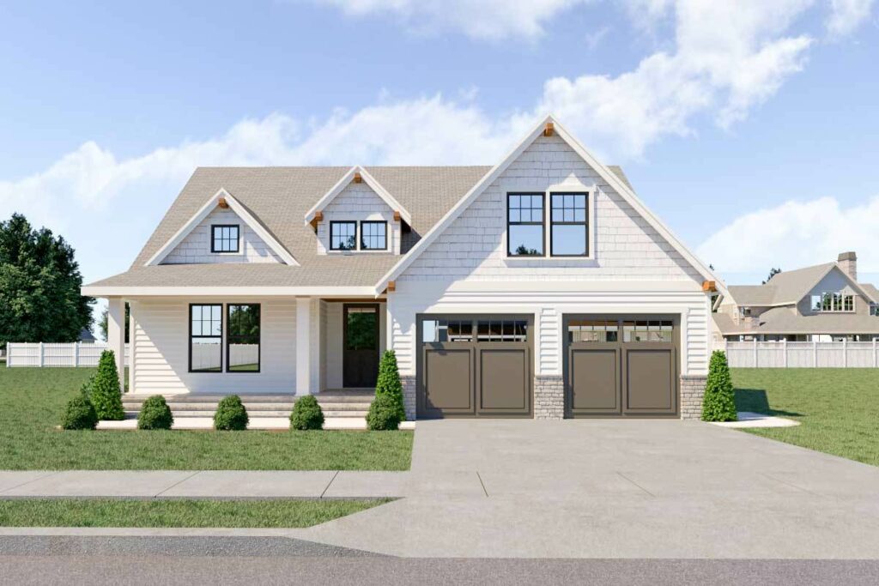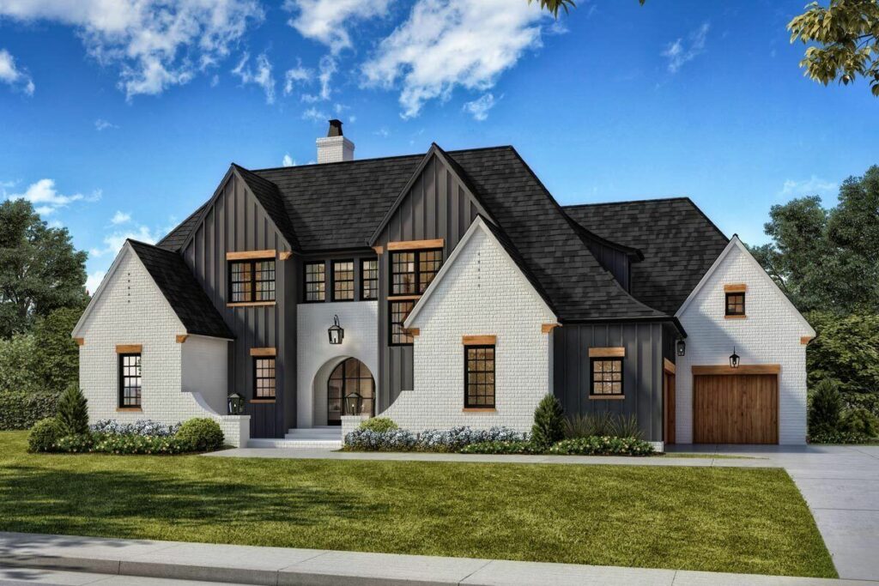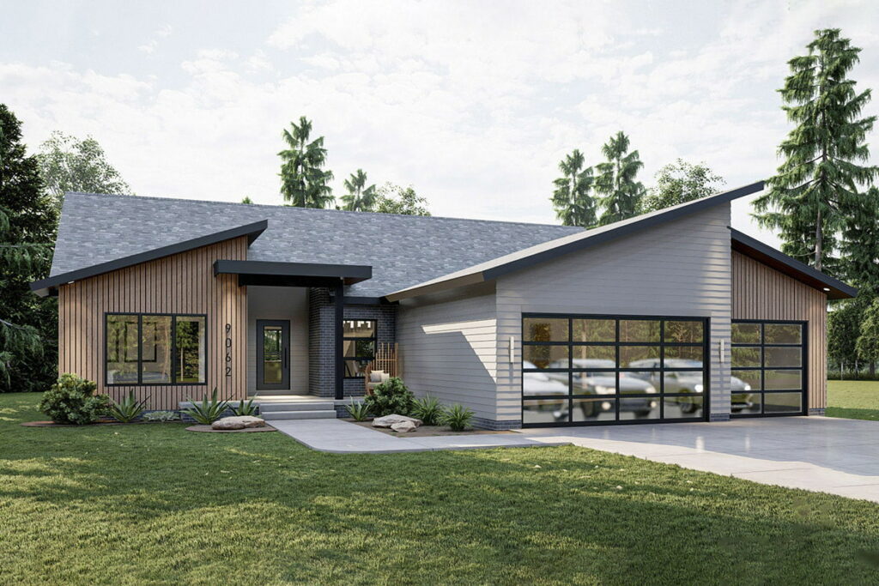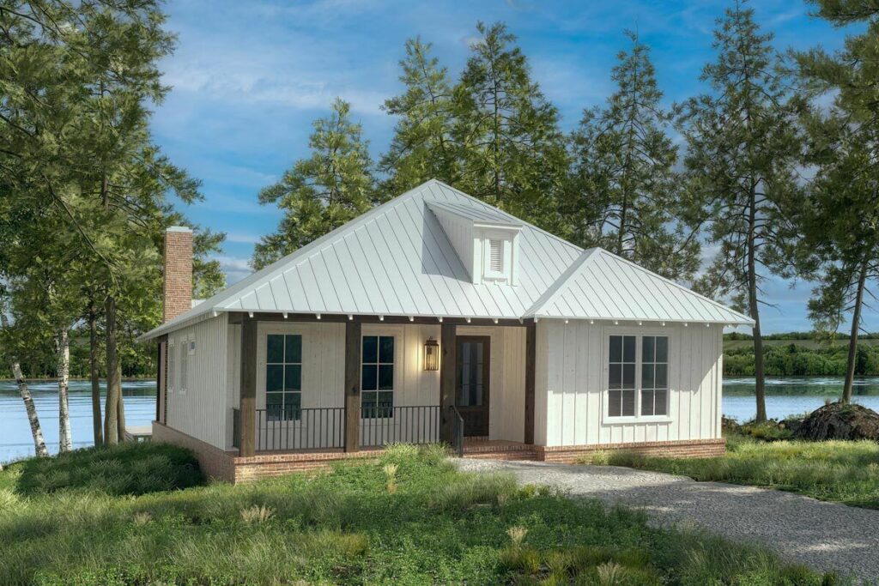4-Bedroom 1-Story Home With Bonus 5th Bedroom Suite above Angled Garage (Floor Plan)
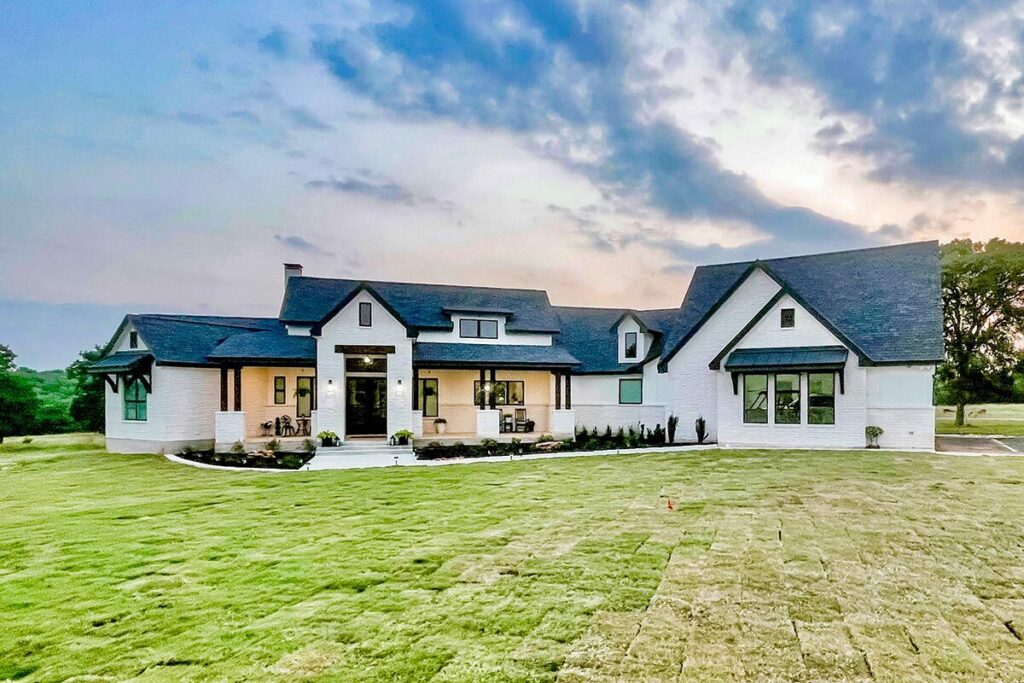
Specifications:
- 3,576 Sq Ft
- 4 – 5 Beds
- 3.5+ Baths
- 1 Stories
- 2 Cars
Imagine you’ve just discovered the ultimate home, a place so splendid it feels like stumbling upon a treasure chest in your own life adventure.
This home isn’t just a living space; it’s a celebration of life itself, promising endless moments of joy, laughter, and relaxation.
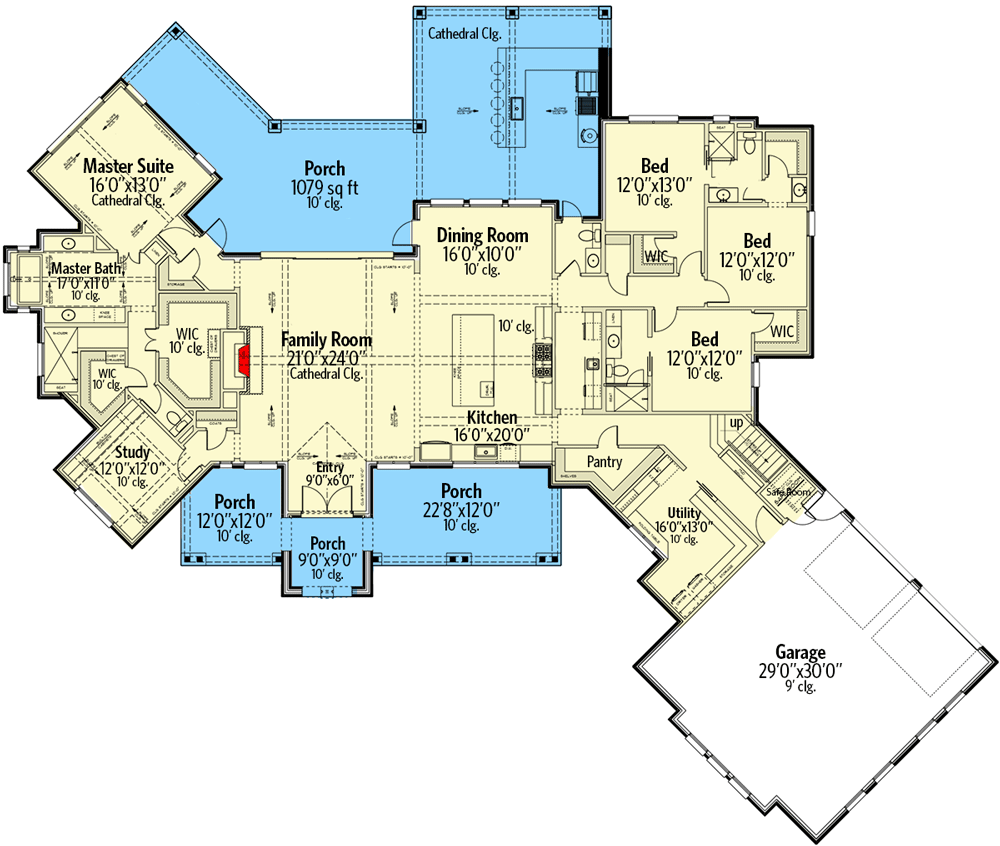
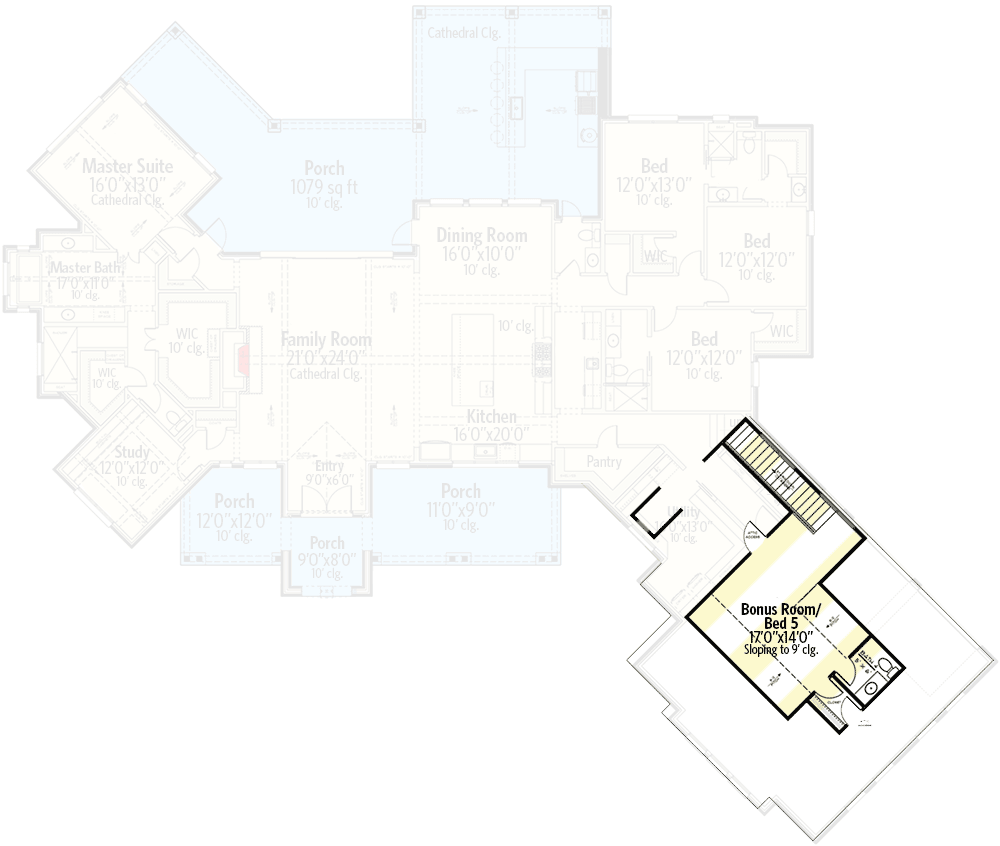
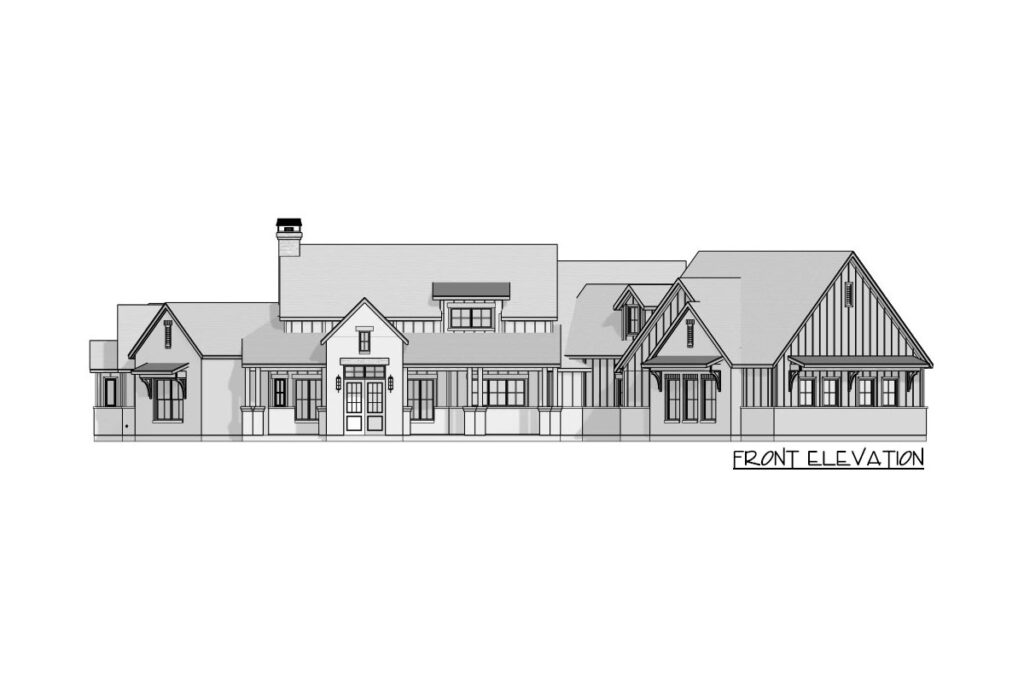
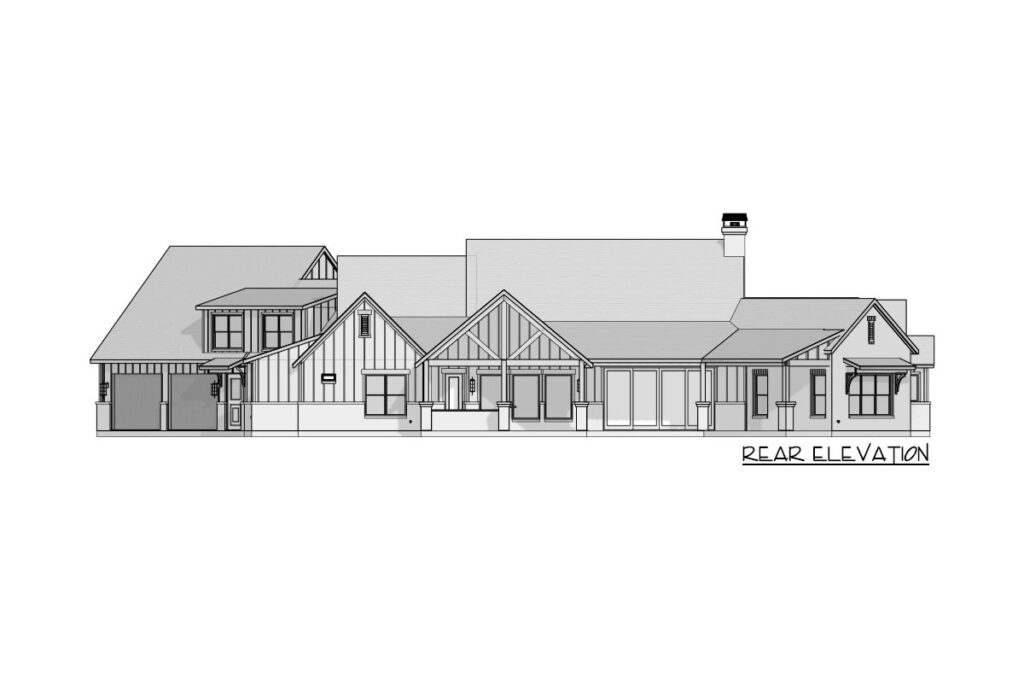
From the moment you step inside, you’re greeted by an open-concept living area that’s not just spacious—it’s where dreams take flight.
This four-bedroom marvel doesn’t just invite you in; it welcomes you with open arms into a world where every detail is designed for living grandly.
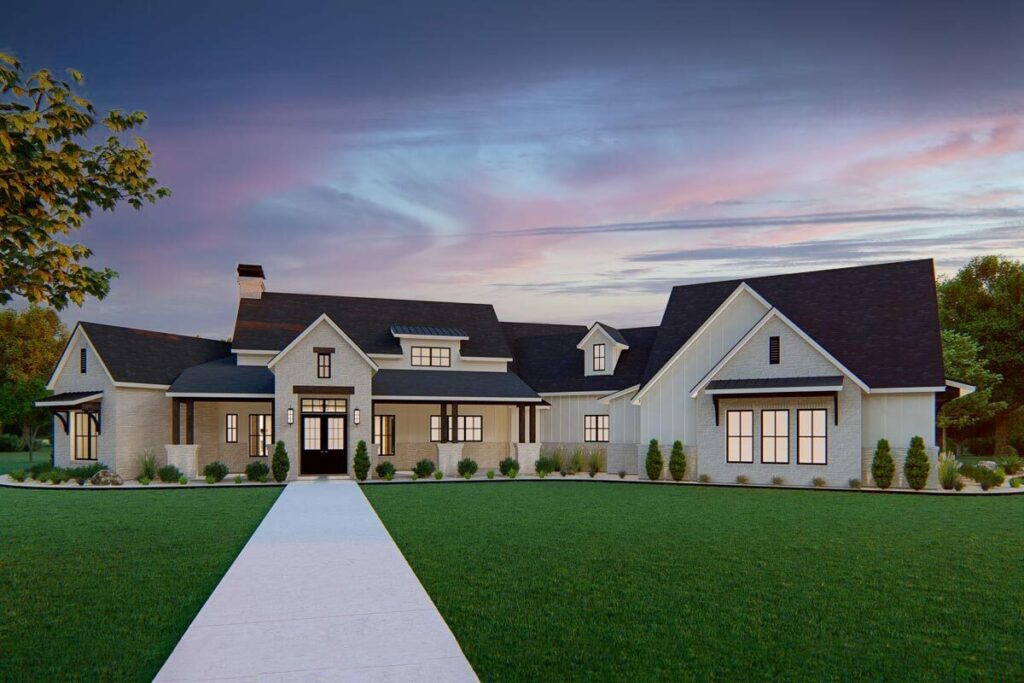
The living space seamlessly extends into a back porch equipped with an outdoor kitchen.
Here, grilling isn’t just cooking; it’s an experience, enhanced by the gentle caress of the breeze.
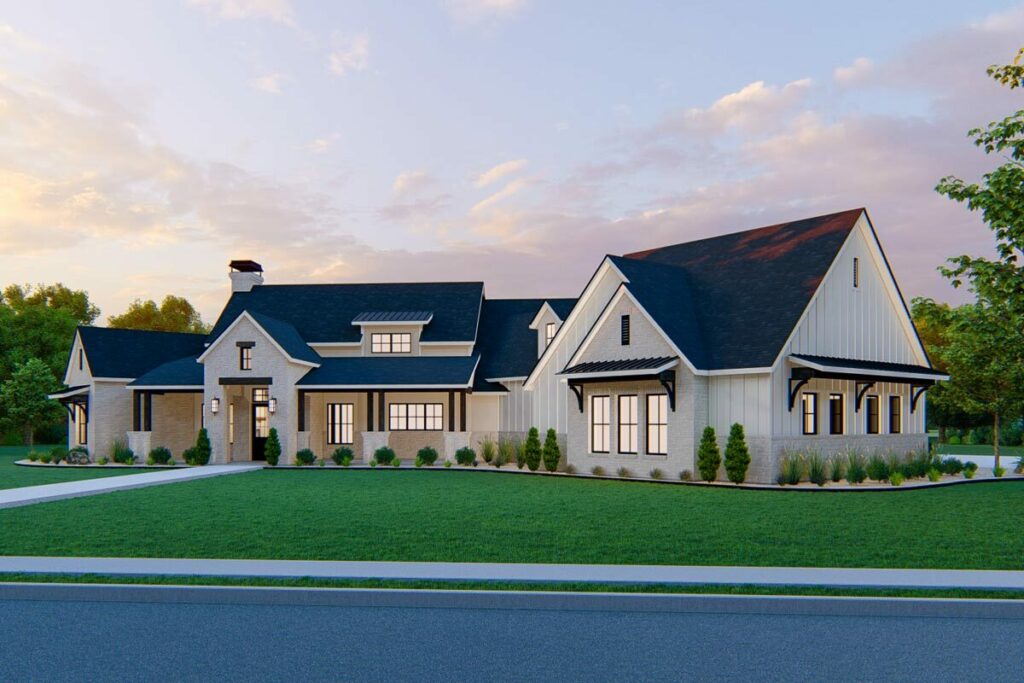
Look up, and you’ll find yourself admiring a cathedral ceiling with exposed beams, eliciting envy from even your closest friends with its sheer elegance.
As your eyes wander, they rest on a grand fireplace.
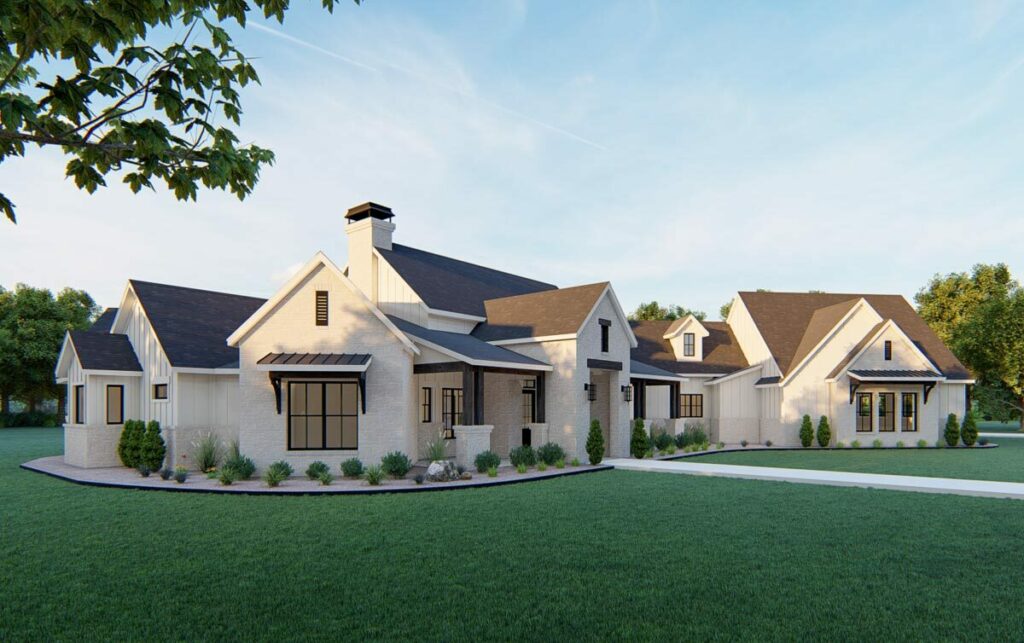
It’s the perfect companion for those nights filled with introspection, a book, or perhaps a glass of your favorite wine, offering comfort and warmth in equal measure.
Now, let’s talk about a kitchen that’s less a part of the house and more a heart where all life pulses.
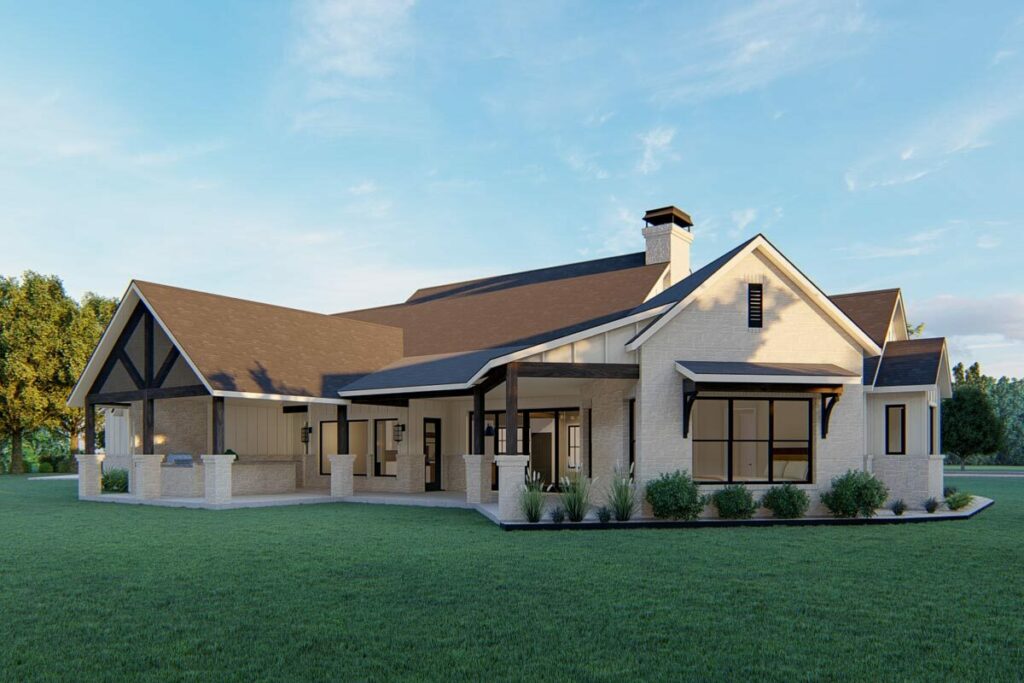
With an island so large it feels like a continent, this kitchen is your stage, ready for impromptu performances or culinary masterpieces.
Accompanied by butler and walk-in pantries, your provisions are stored in style, while the dining area nearby transforms every meal into a feast for the senses.
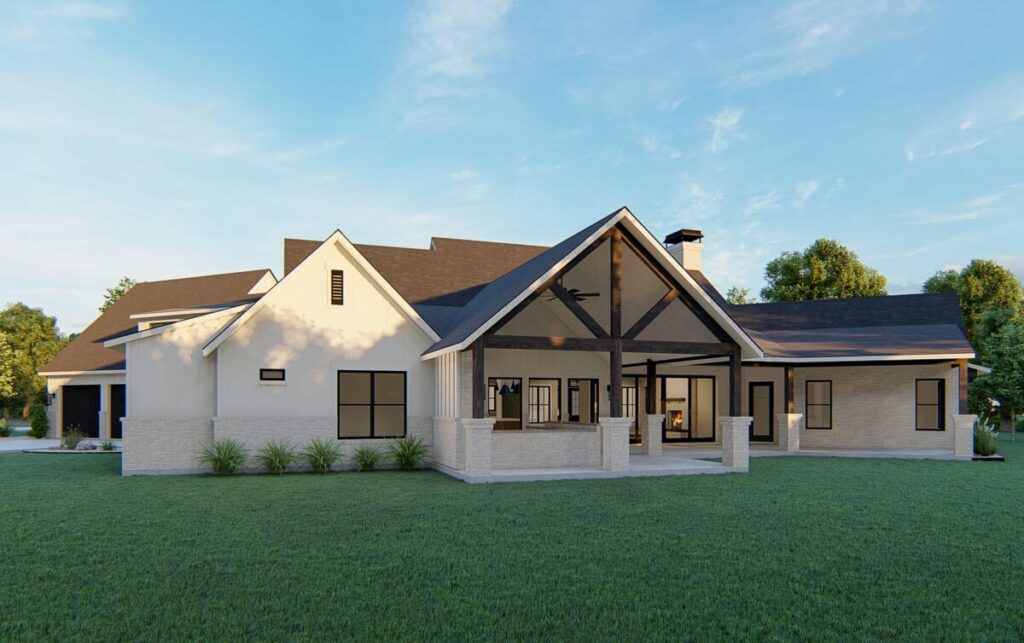
The master suite is a realm of its own, offering exclusivity and luxury reminiscent of a high-end resort.
The ensuite bathroom, with its spa-like ambiance, a spacious walk-in shower, and dual closets, ensures privacy and comfort.
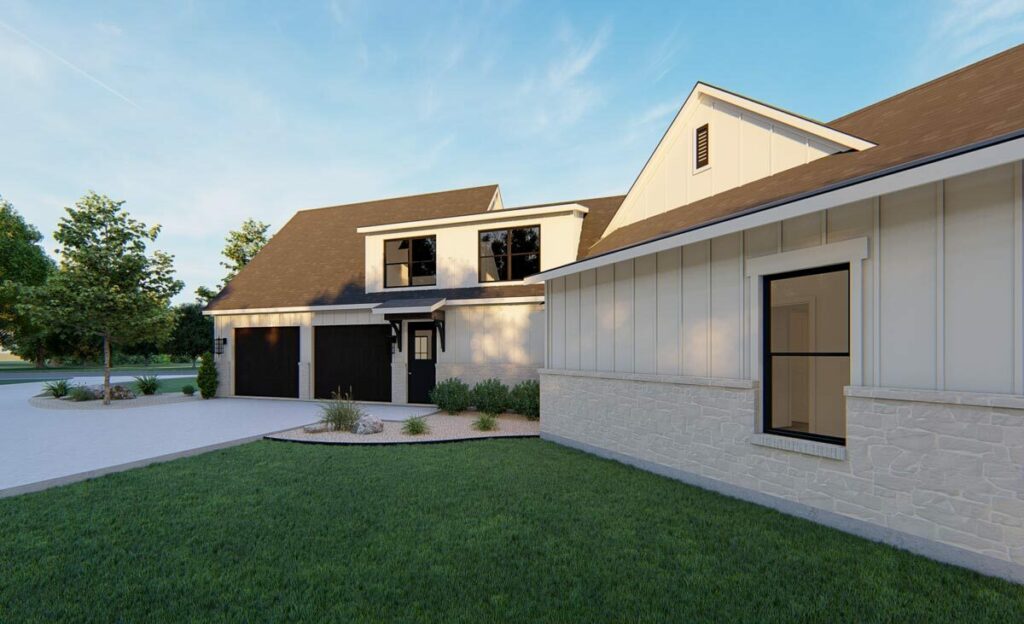
It’s a sanctuary designed for peace and rejuvenation.
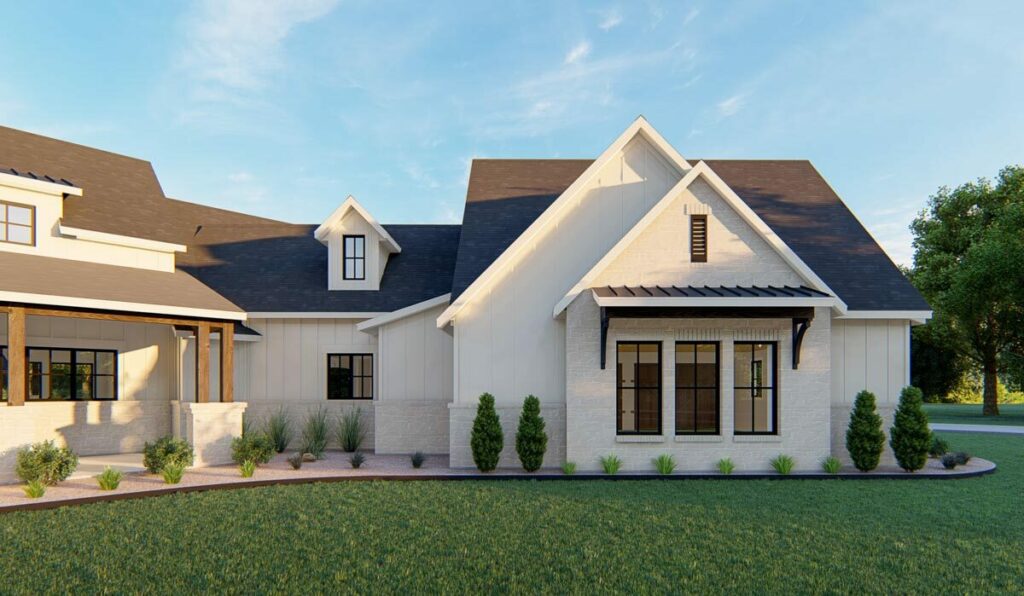
On the other side, three spacious bedrooms promise comfort and style, with a shared Jack and Jill bathroom that cleverly resolves the age-old dilemma of sharing space.
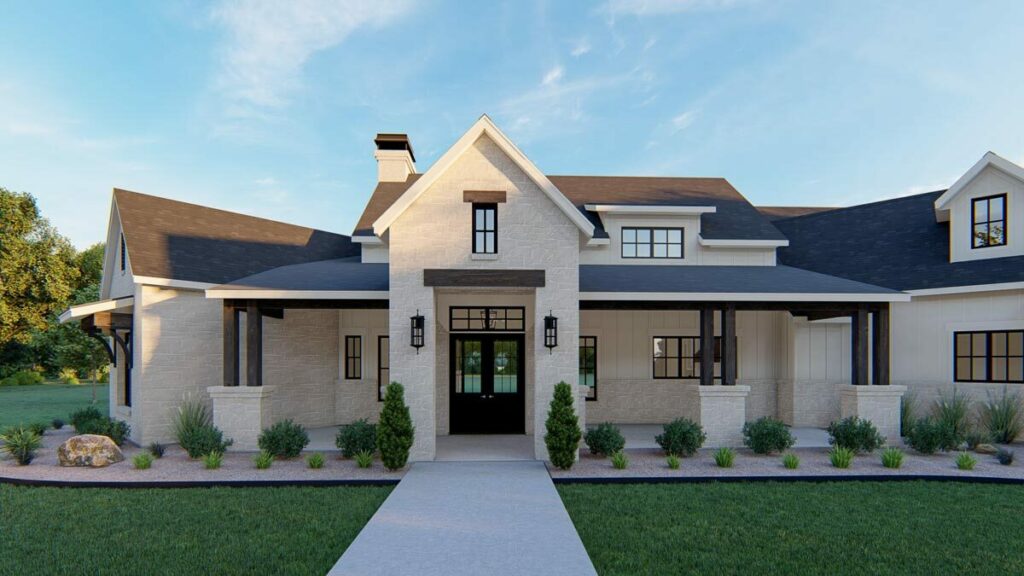
For the automobile enthusiast, the home boasts a sleek, 2-car garage that could rival any superhero’s lair, complete with oversized doors ready for your cinematic entrance.
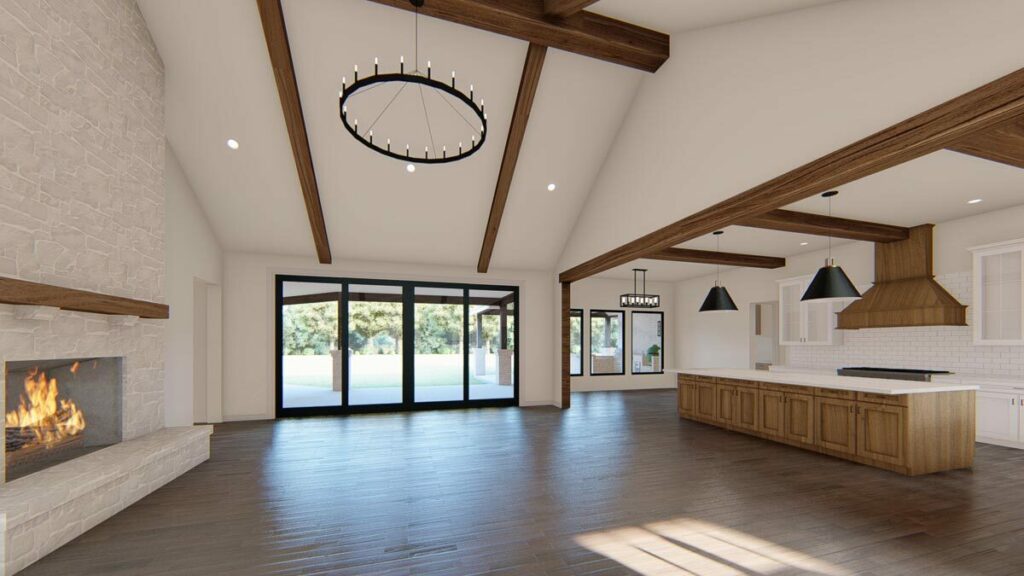
And let’s not forget the combined mud/laundry room, a practical space where the remnants of your adventures are tended to.
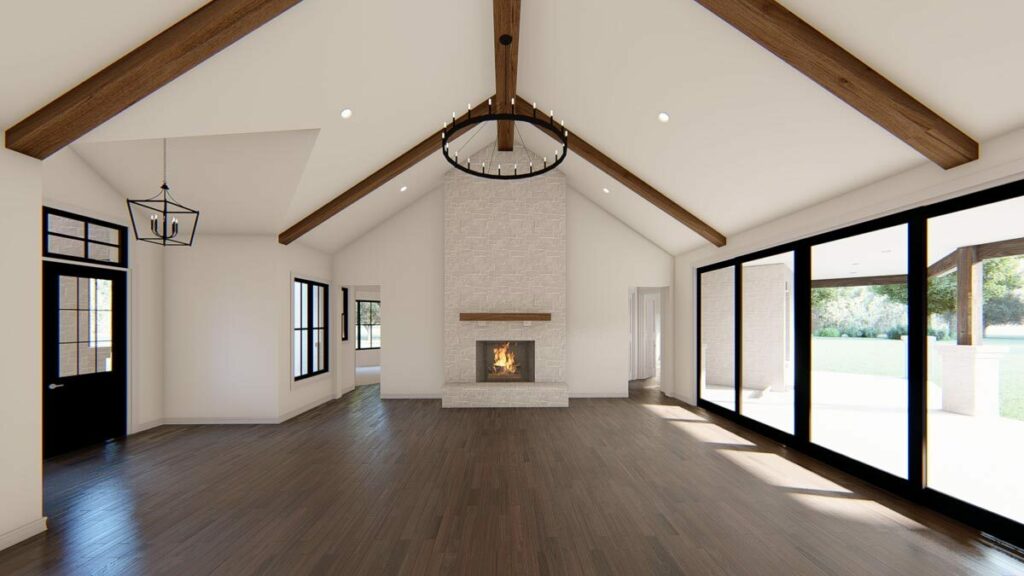
But wait, there’s a secret just waiting to be discovered: a 397 sq. ft. bonus room above the garage, not counted in the home’s overall square footage.
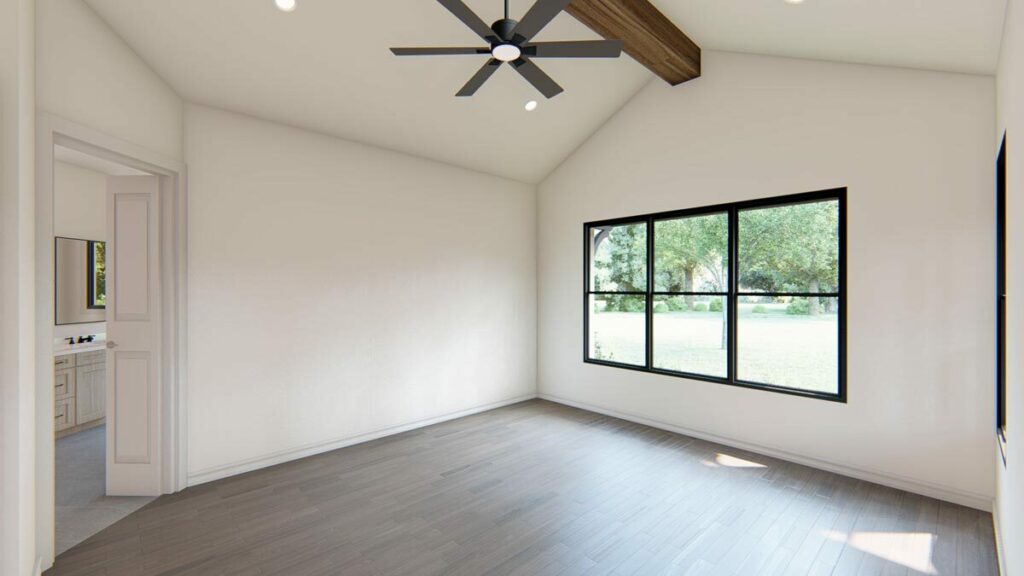
This versatile space, complete with a half bath, awaits your imagination.
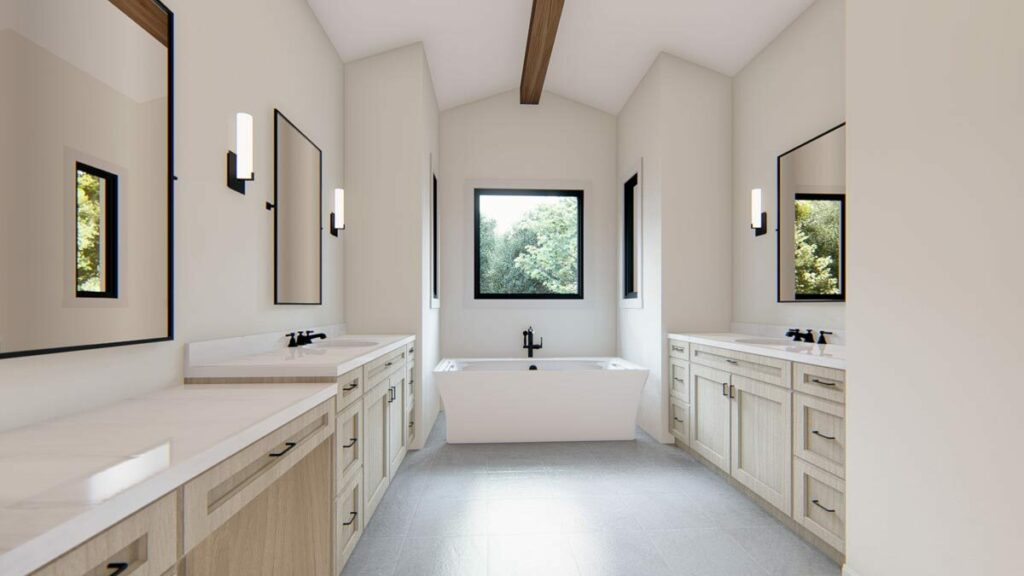
Whether it’s for dance, a private collection, or simply a hideaway, it’s yours to define.
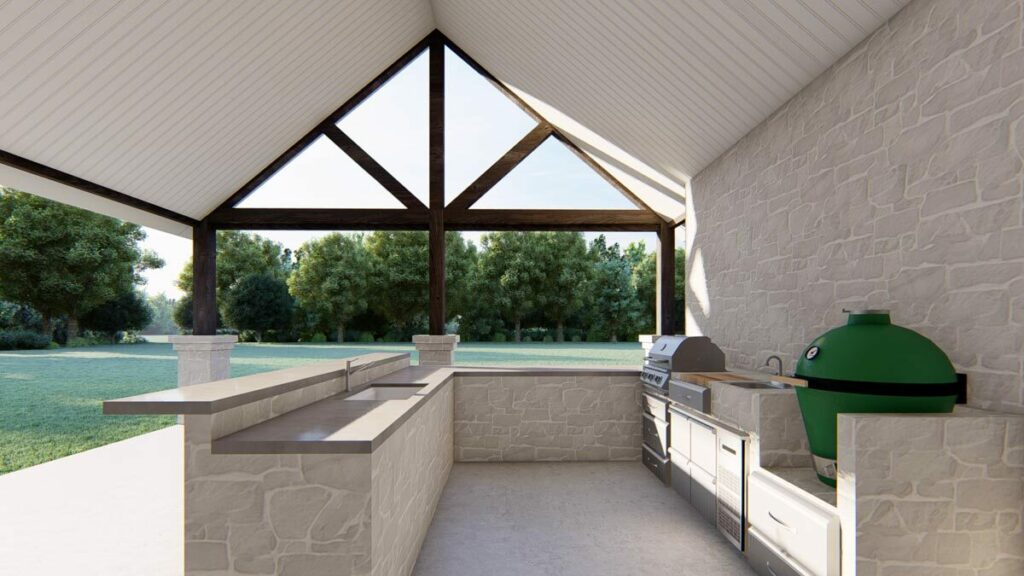
This house is more than a structure; it’s a beacon of extraordinary living, with every nook and cranny woven into a narrative of luxury, comfort, and warmth.
Offering 4-5 bedrooms, 3.5 baths, and countless spaces for making memories, this home isn’t just where you live.
It’s where life happens in all its beautiful, messy, glorious detail, welcoming you to a world where every day is a reason to celebrate.
Welcome to not just a house, but a dream sculpted into reality, a place that almost whispers, “This is where the good life begins.”
Here’s to a home that truly has it all!

