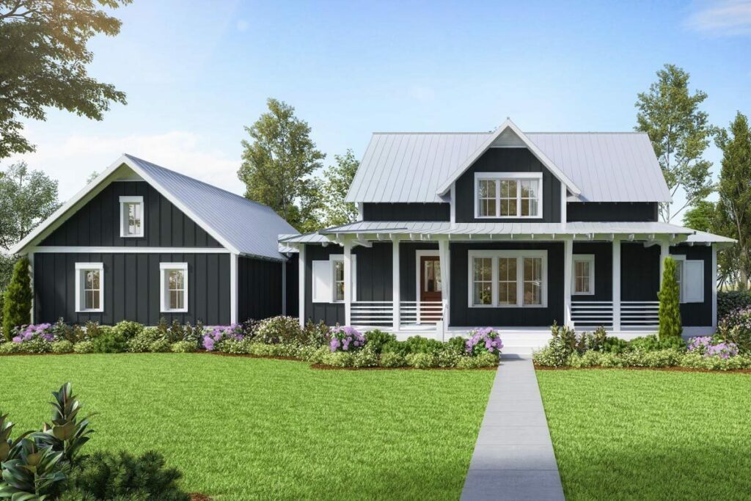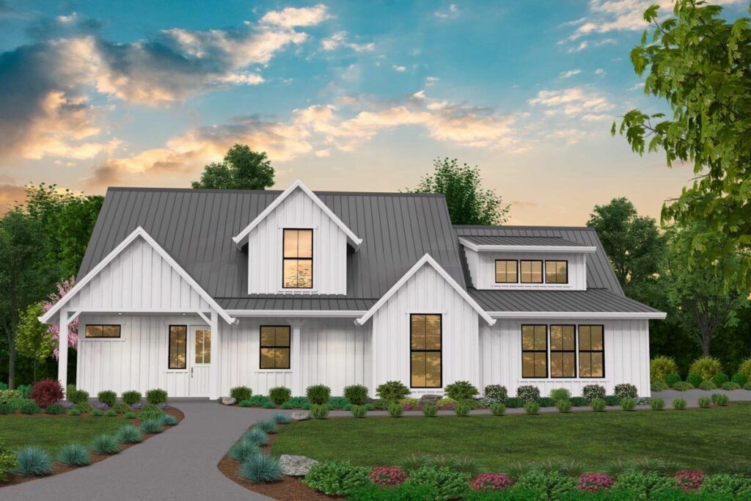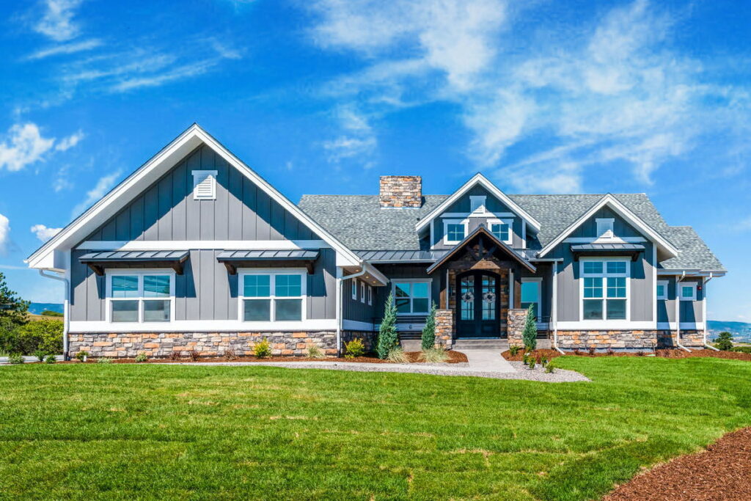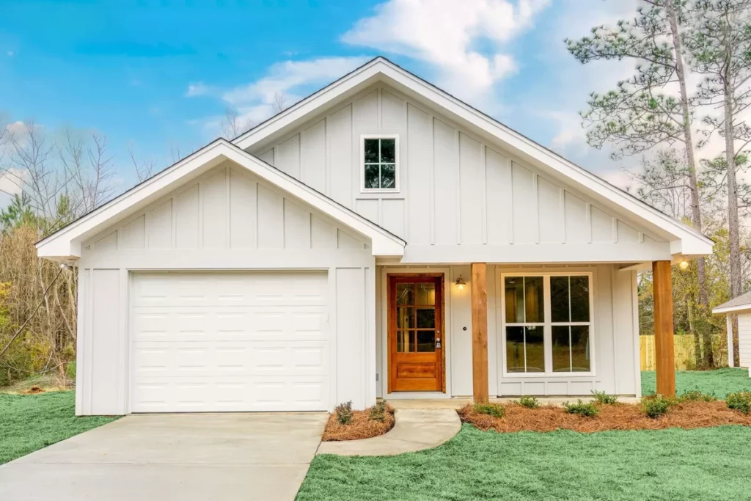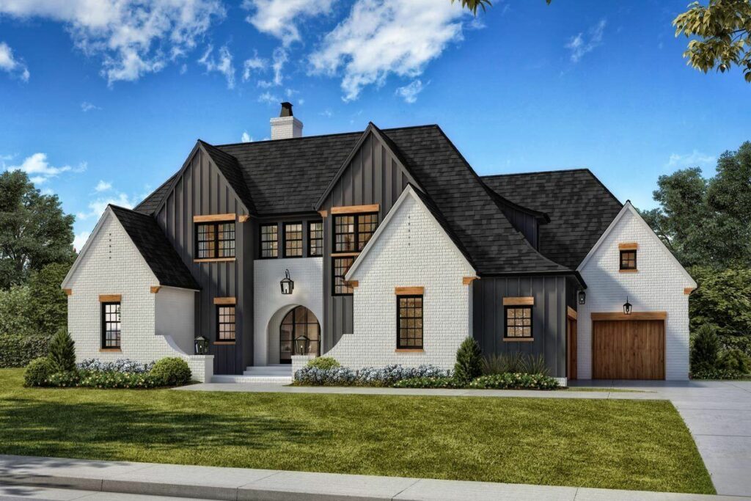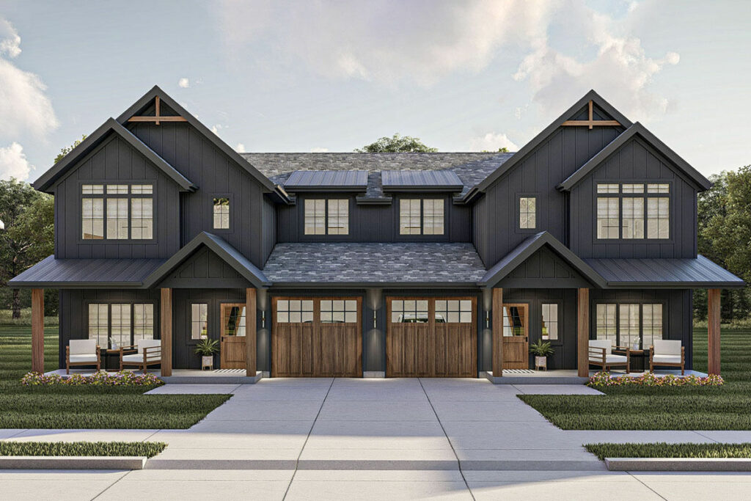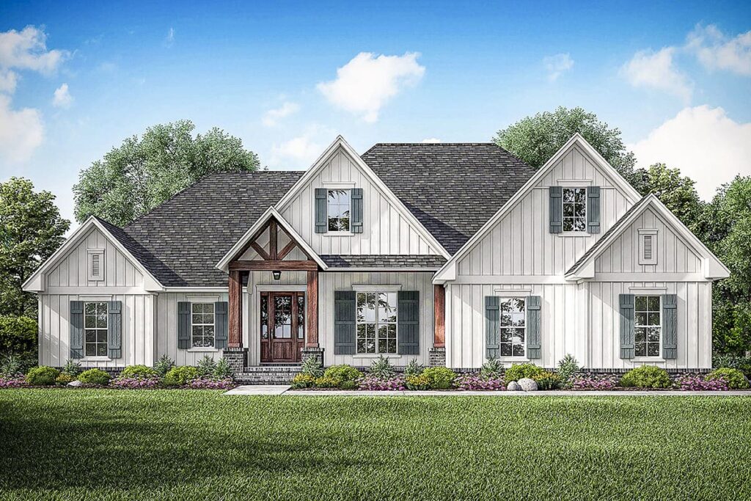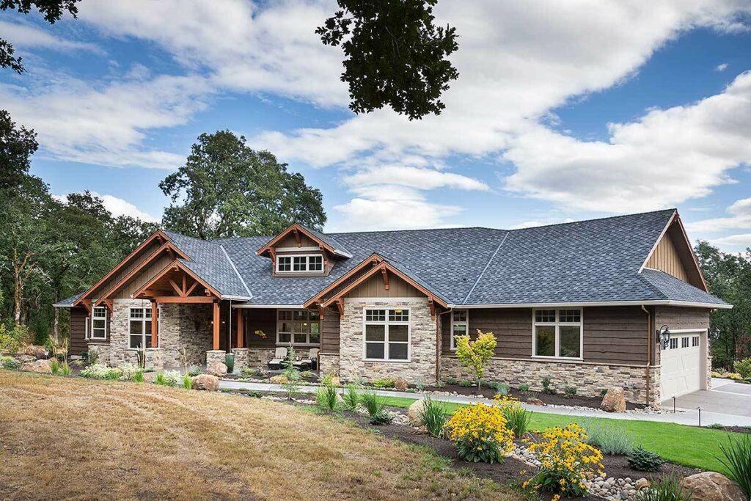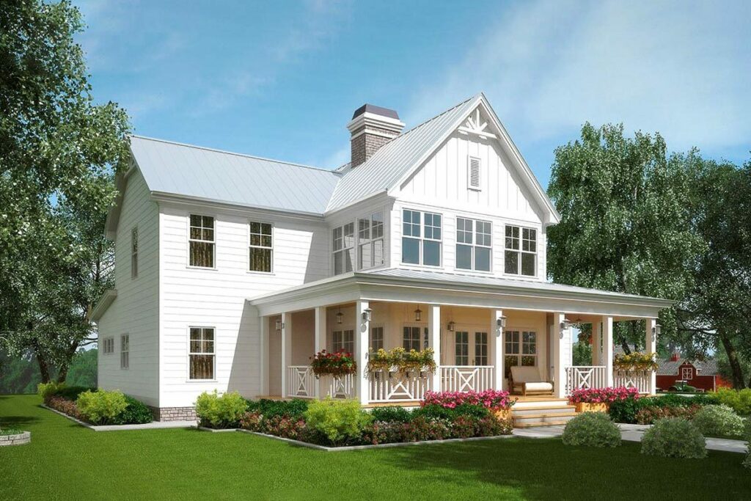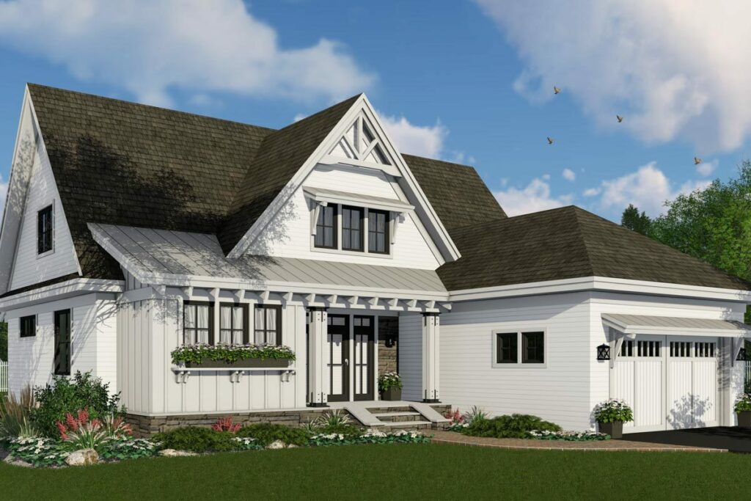4-Bedroom 1-Story Modern Farmhouse With Office Space (Floor Plan)
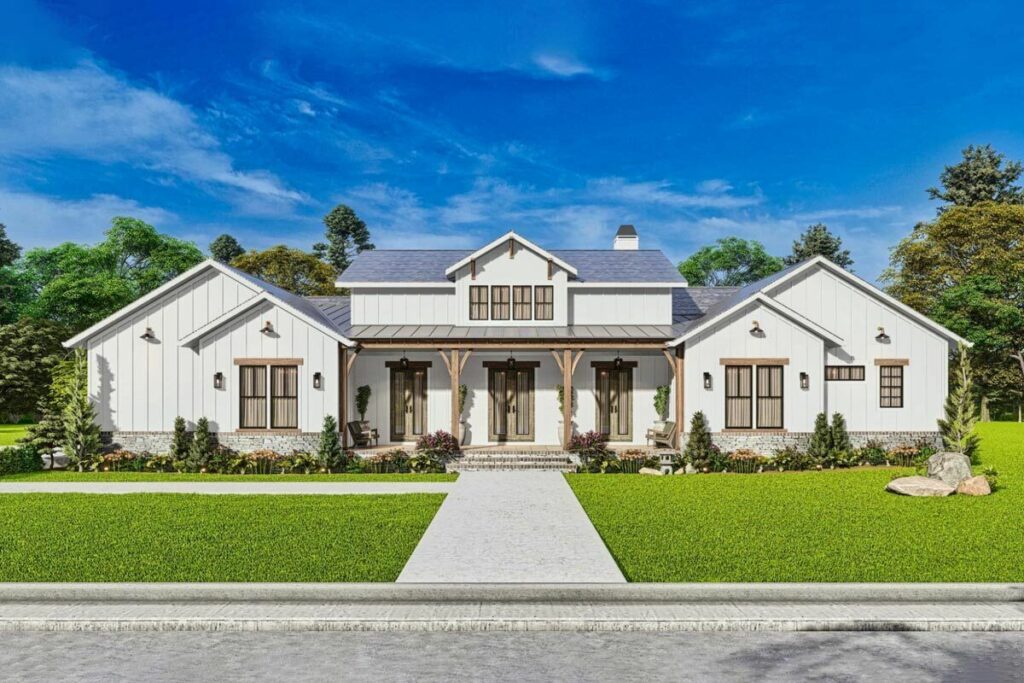
Specifications:
- 2,970 Sq Ft
- 4 Beds
- 3.5 Baths
- 1 Stories
- 2 Cars
Welcome to the captivating world of modern farmhouse living, where simplicity meets sophistication in the most delightful way.
Ready to embark on a journey through a home that’s not just a space but a personal sanctuary?
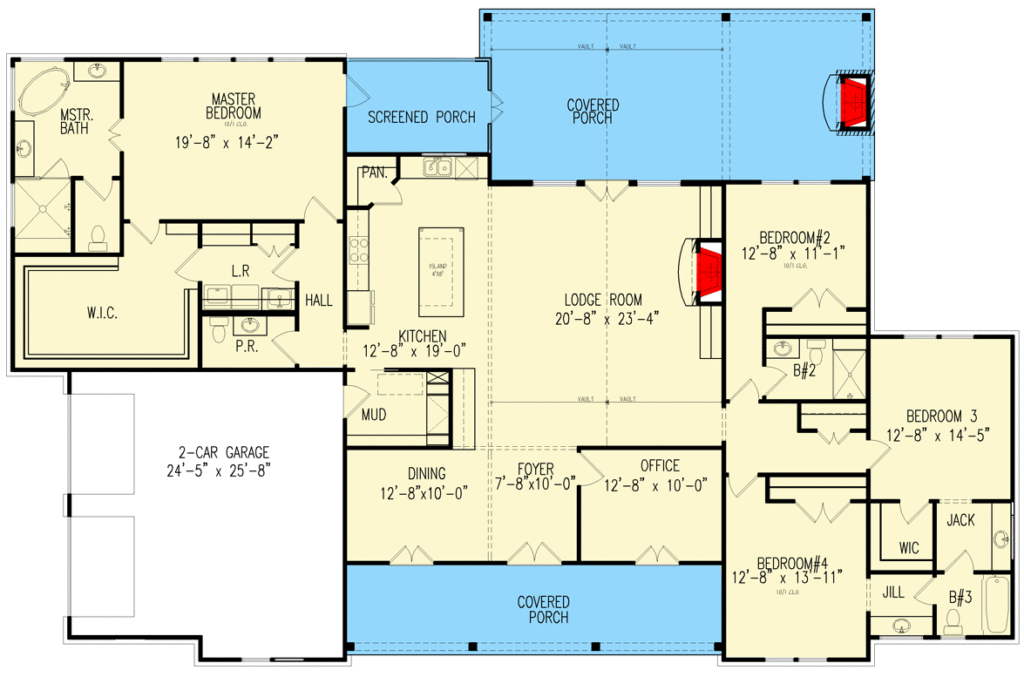
Let’s dive into the heart of this 1-story wonder that effortlessly blends classic charm with contemporary finesse.
Spanning an impressive 2,970 square feet, this abode is more than just a house—it’s a narrative of style and comfort.
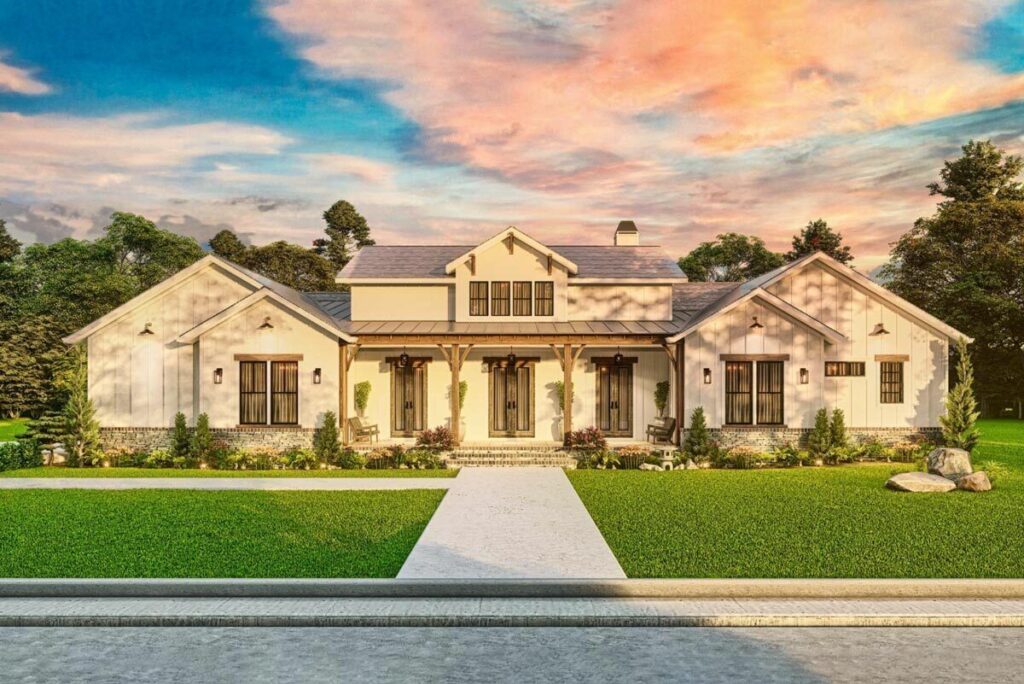
With four bedrooms and three-and-a-half bathrooms, it’s the quintessential setting for a growing family or the epicenter for those spontaneous get-togethers that turn into cherished memories.
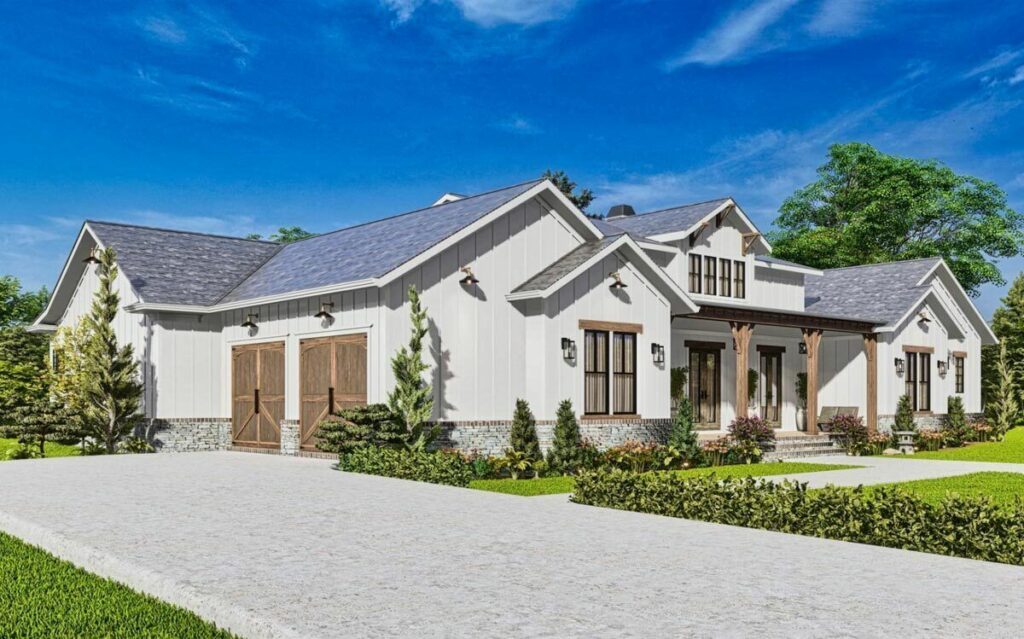
First, let’s talk about the show-stopping gables.
Framing the porch with their architectural grace, they add a touch of whimsy to the home’s facade, reminiscent of a warm smile that greets you every time you return.
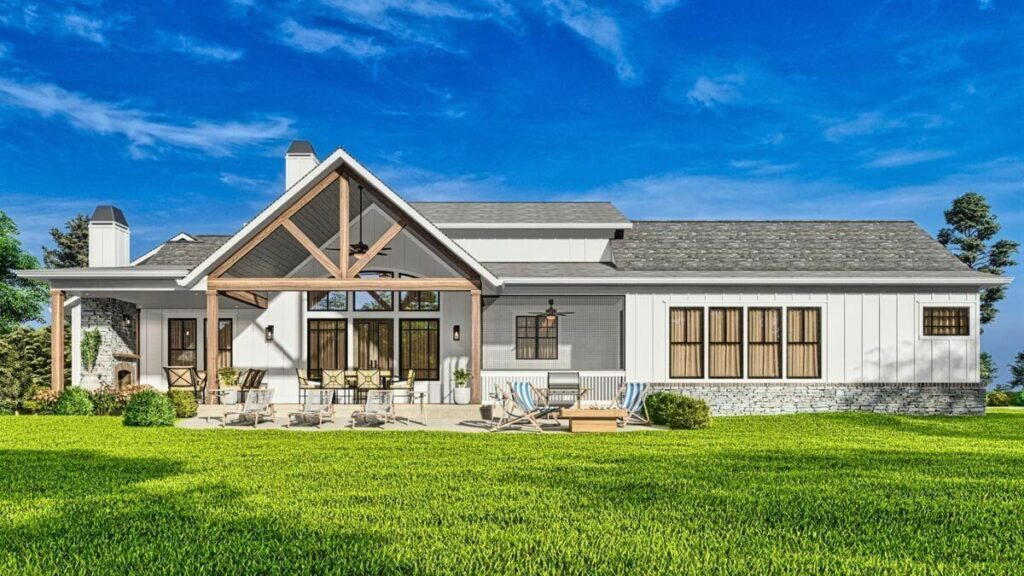
Step inside, and prepare to be swept off your feet by the vaulted lodge room.
It’s a space so grand, you’ll feel like you’re in a luxury retreat.
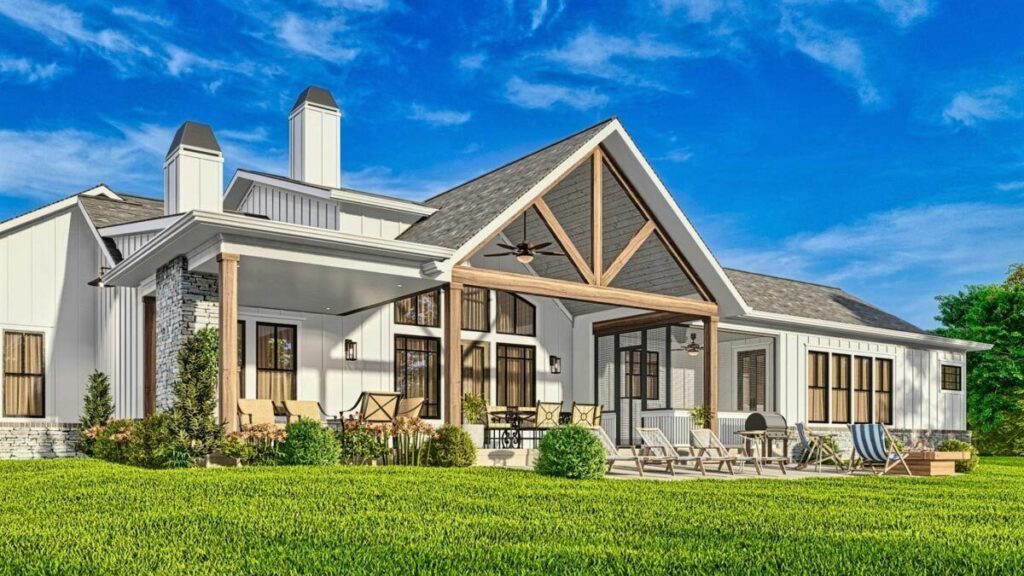
The ceiling soars, creating an airy, ethereal ambiance, while French doors bathe the room in natural light.
Here, the fireplace isn’t just a feature; it’s an experience, offering a cozy glow that rivals the most beautiful of sunsets.
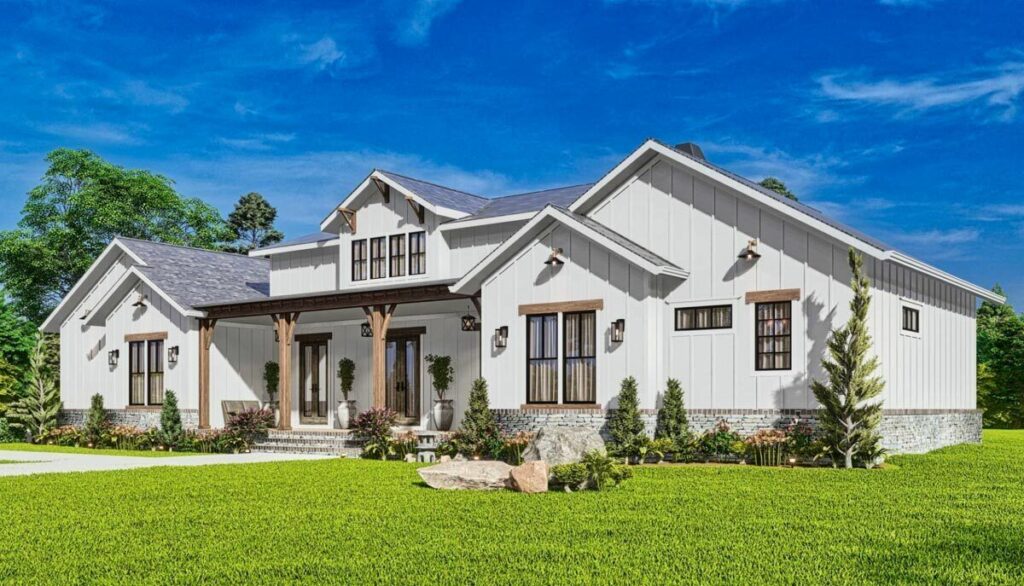
The back porch, accessible through another set of French doors, is your new favorite spot for serene morning coffees or insightful late-night conversations.
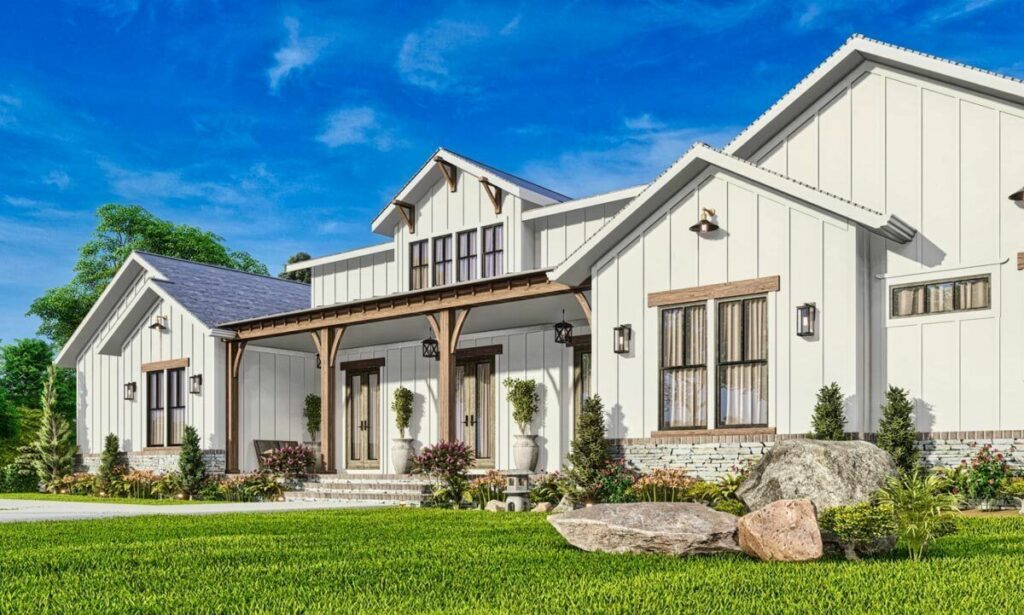
And yes, there’s another fireplace here, because why not indulge in a little extra luxury?
Now, let’s talk about the heart of the home: the kitchen.
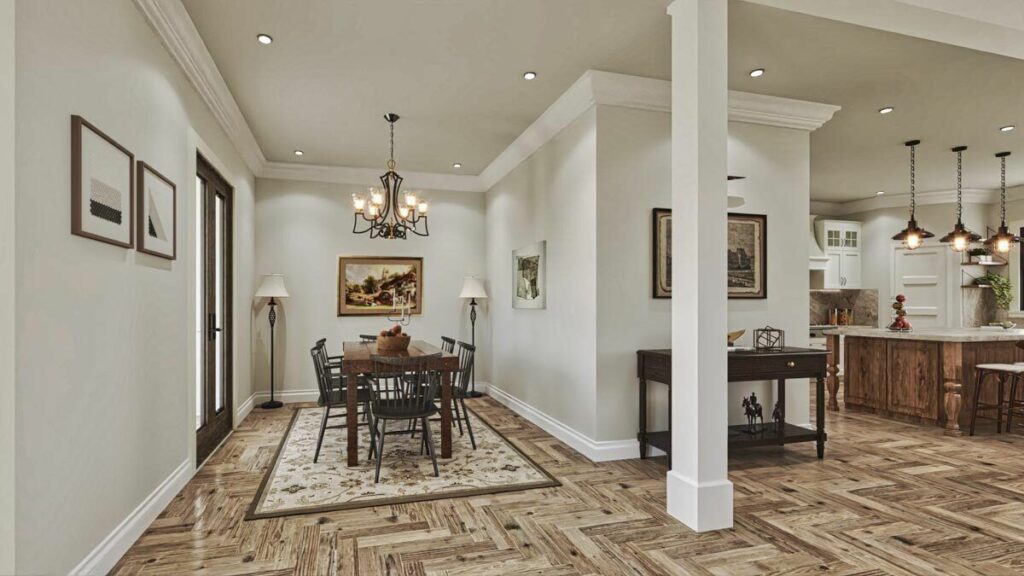
It’s a culinary dream with a spacious corner pantry ready to house your impressive spice collection.
The expansive 4′ by 8′ island isn’t just for show; it’s a versatile space for meal prep, casual dining, or just catching up on the day’s mail.
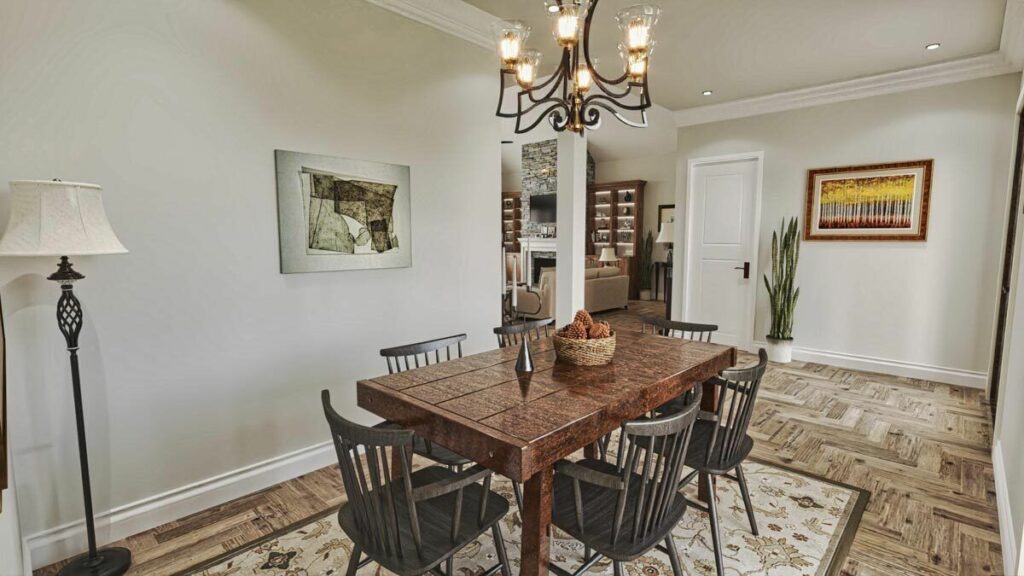
The master suite is a haven of tranquility.
With its own access to a screened porch, it invites you to greet each day with a breath of fresh air.
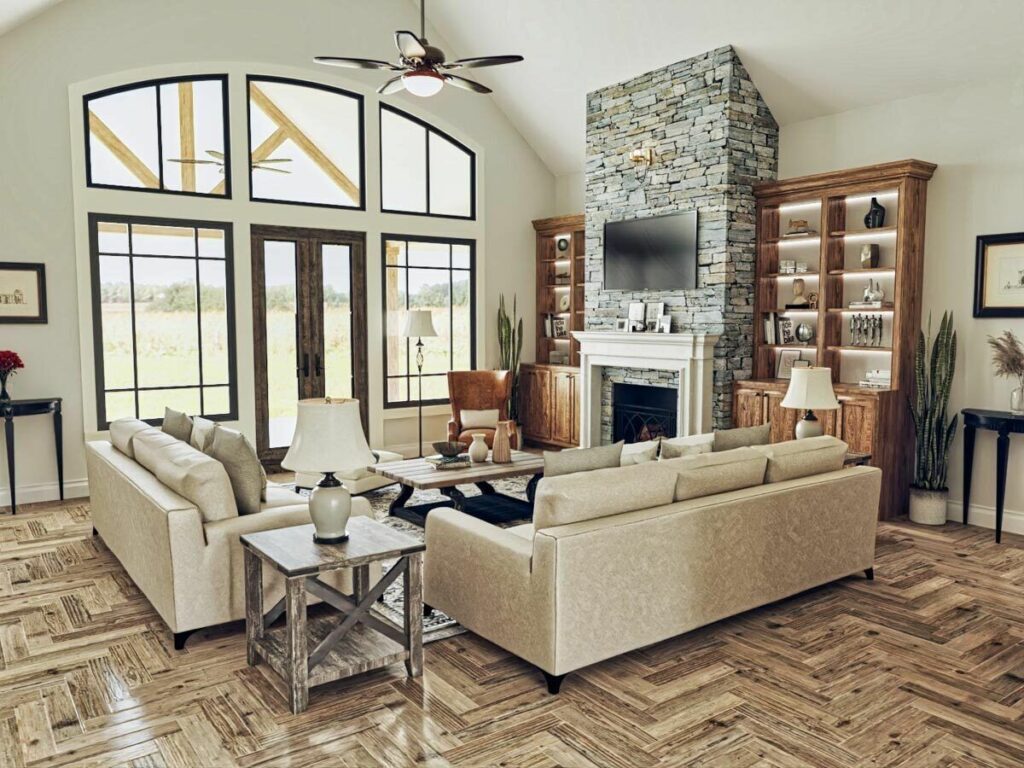
The adjoining five-fixture bathroom and direct access to the laundry room make daily routines a breeze.
Say goodbye to the days of misplaced socks!
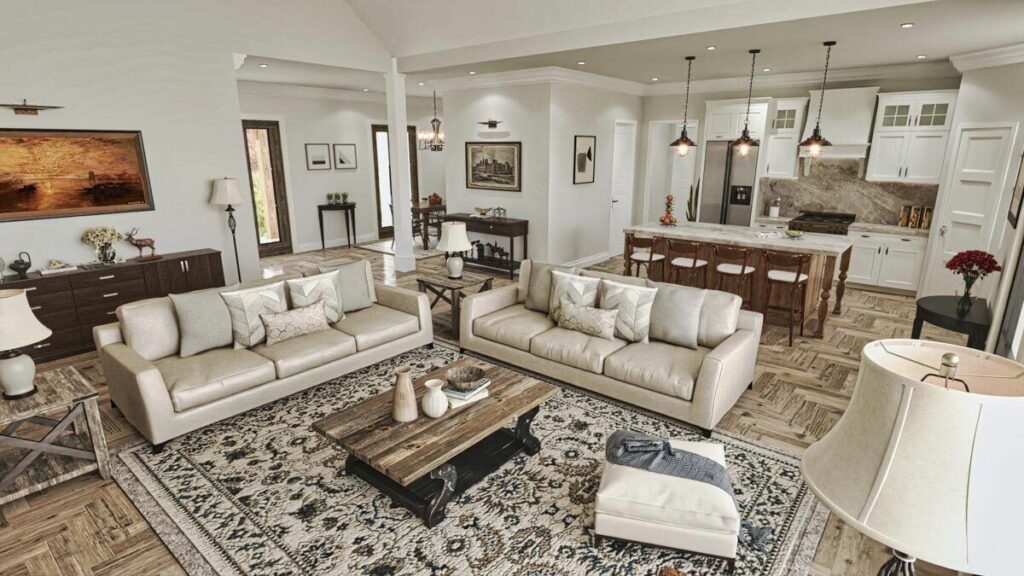
On the other side of the home, three additional bedrooms offer their own unique charm.
Two share a Jack and Jill bathroom, providing a practical solution to everyday living.
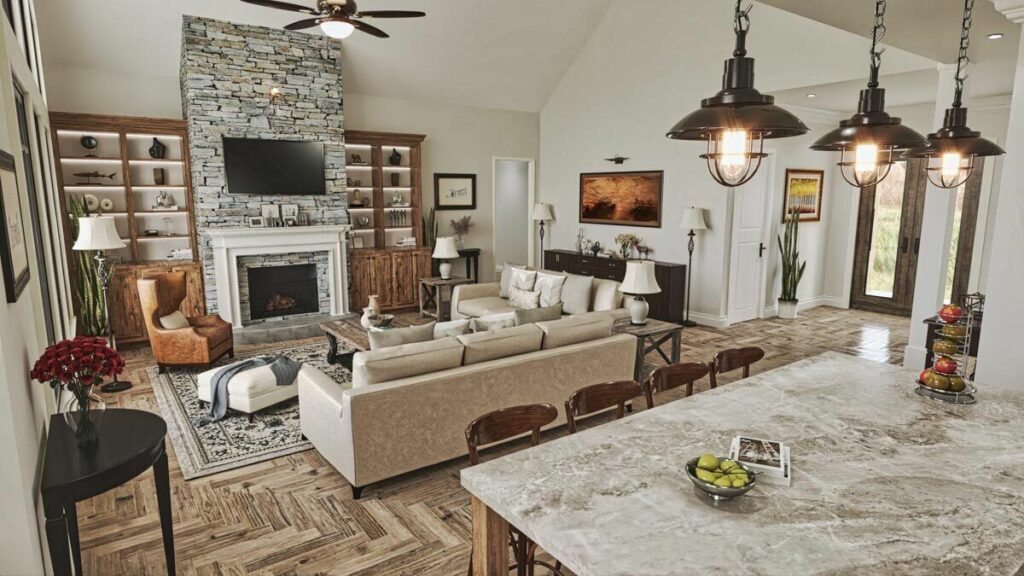
The third bedroom, with its en-suite bathroom and inspiring view, is perfect for those seeking a little more privacy and inspiration.
Rounding off this exquisite design is the 2-car side-entry garage, blending functionality with a nod to the timeless farmhouse aesthetic.
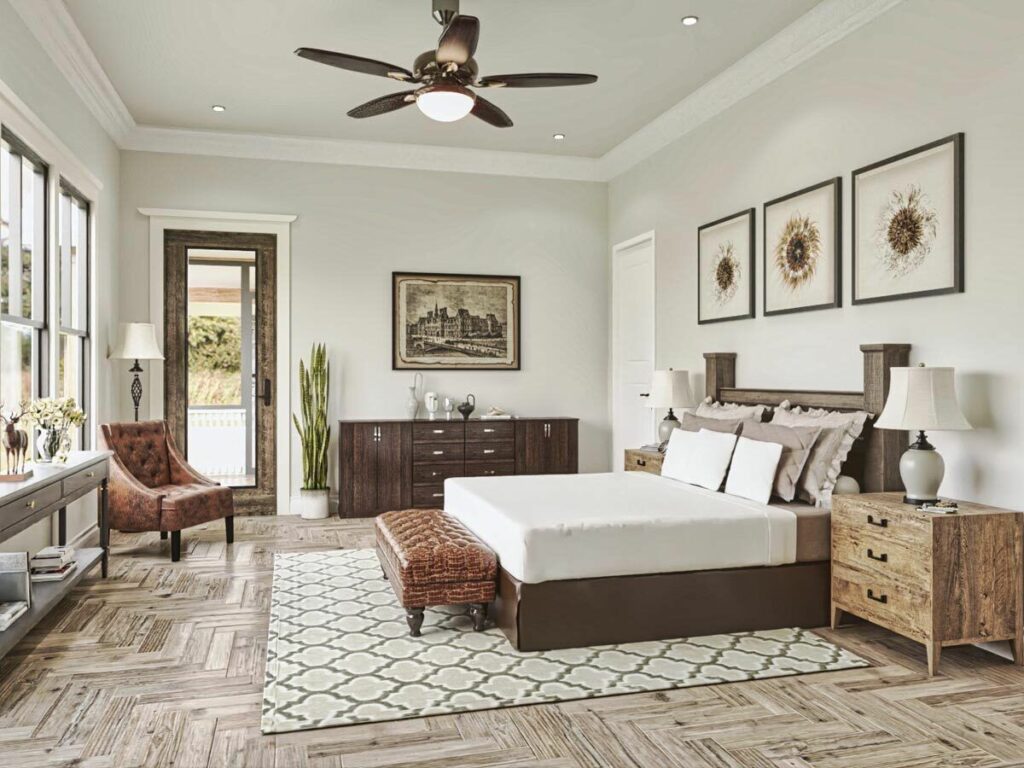
In essence, this modern farmhouse is more than just a structure; it’s a warm embrace, marrying the coziness of traditional design with the sleekness of modern living.
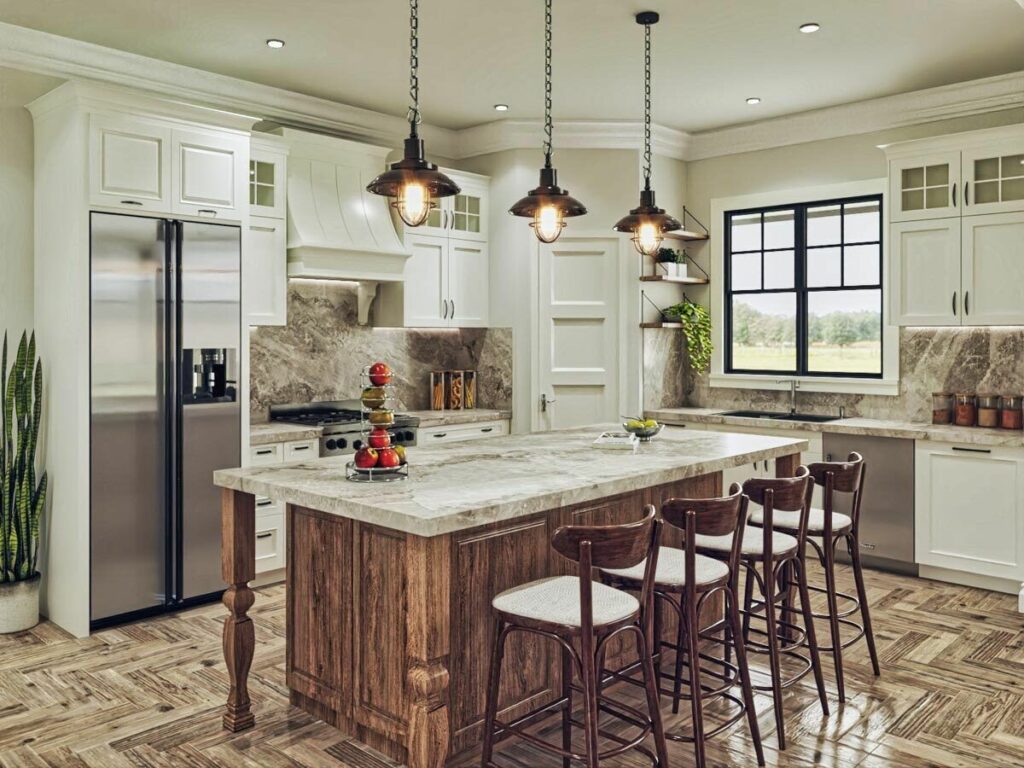
It’s a place where every detail is thoughtfully crafted, creating a home that’s not just lived in but loved.
So, when are you planning to make this dream your reality?

