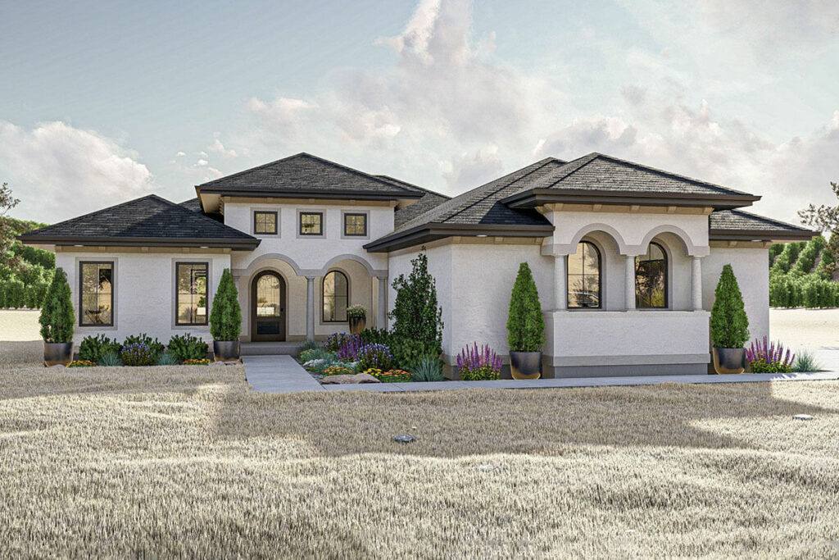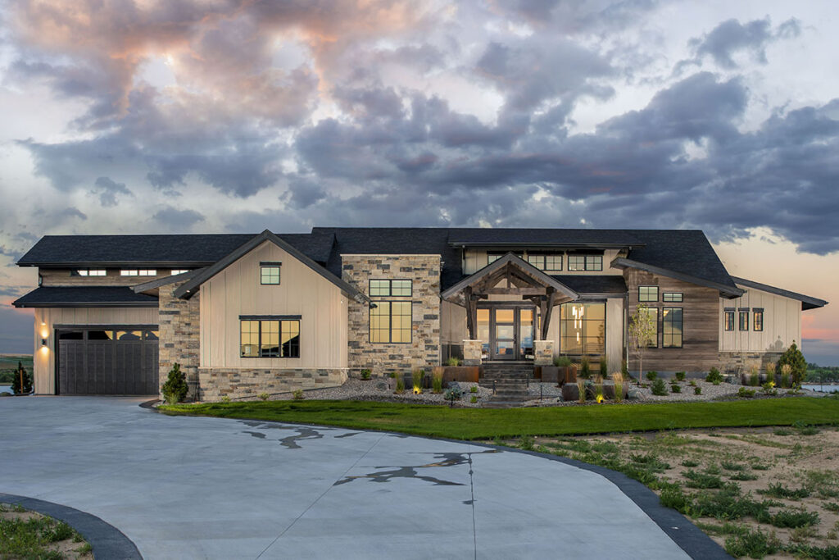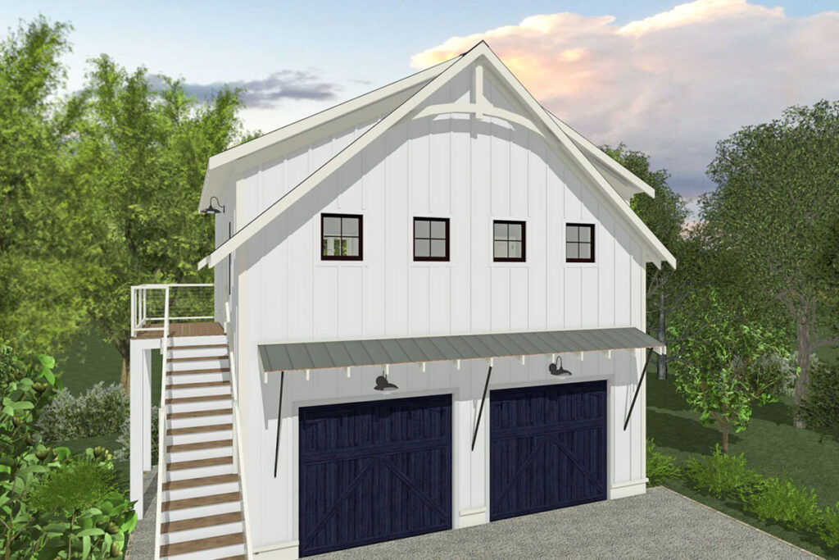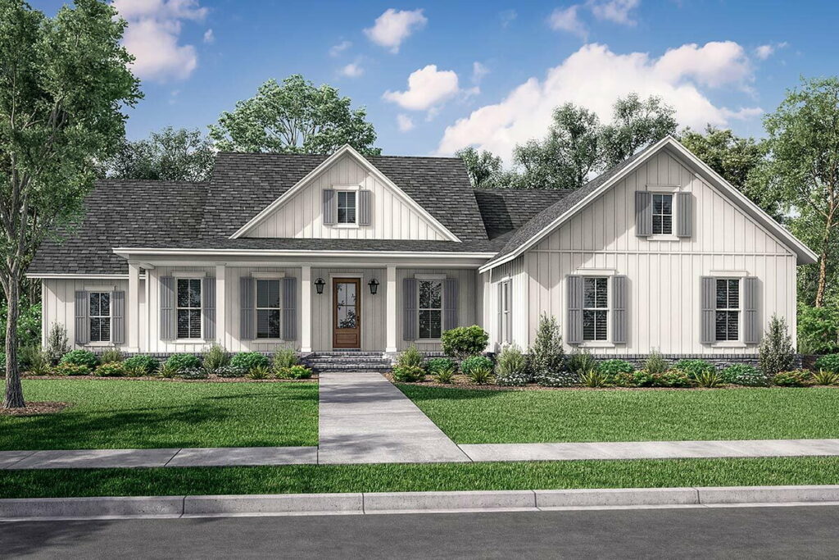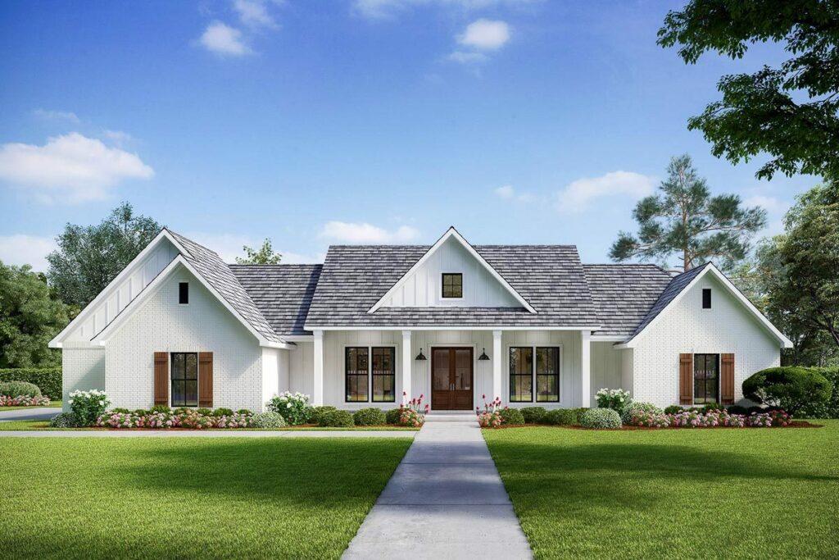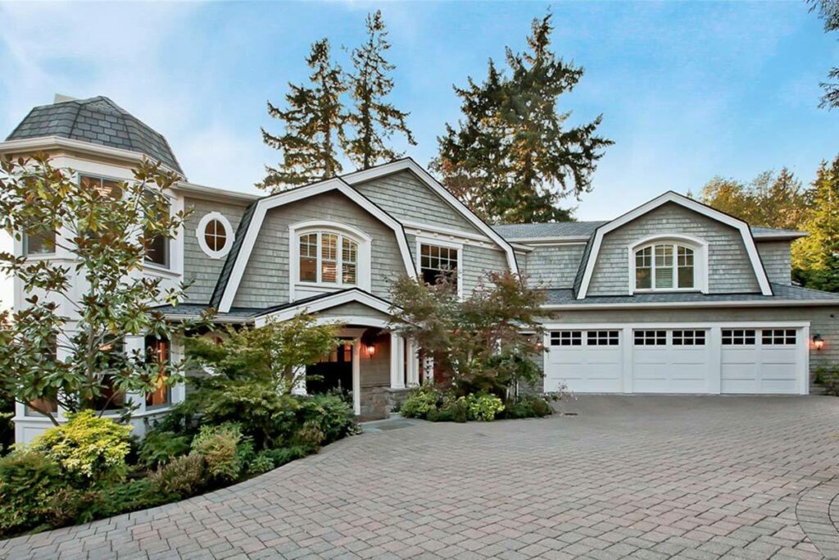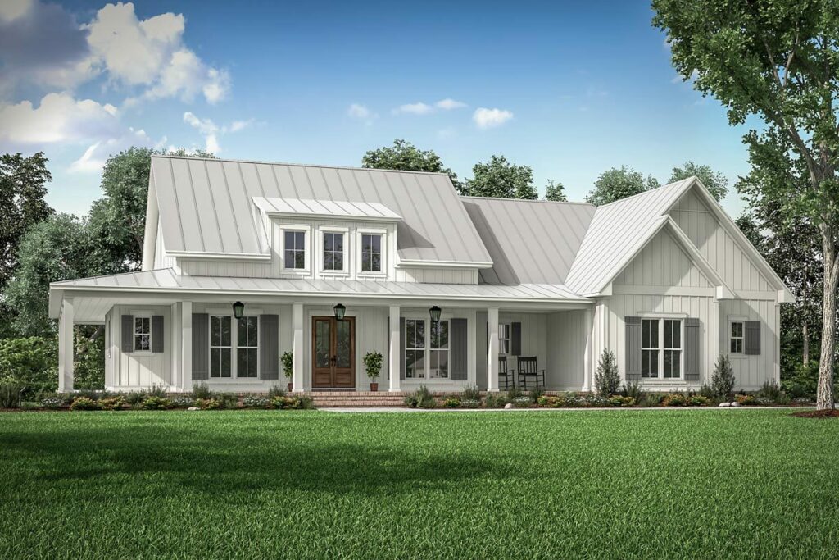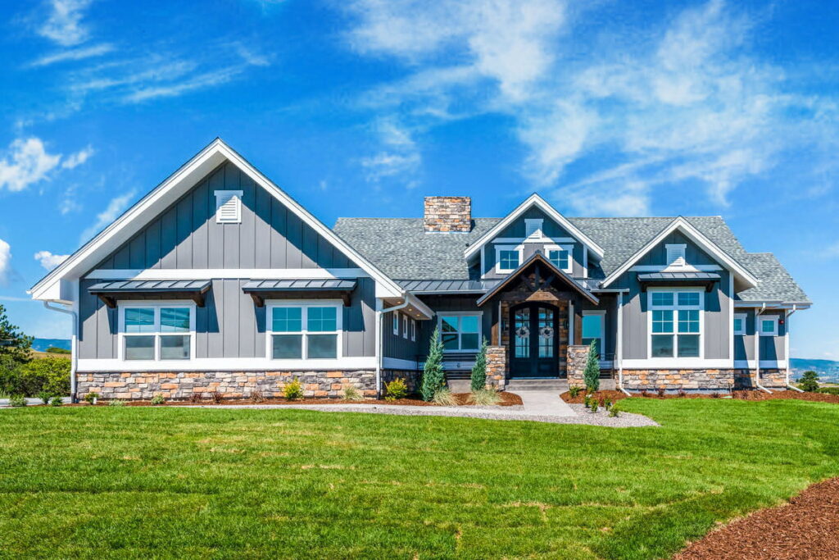4-Bedroom 1-Story Modern Farmhouse With Covered Lanai in Back (Floor Plan)
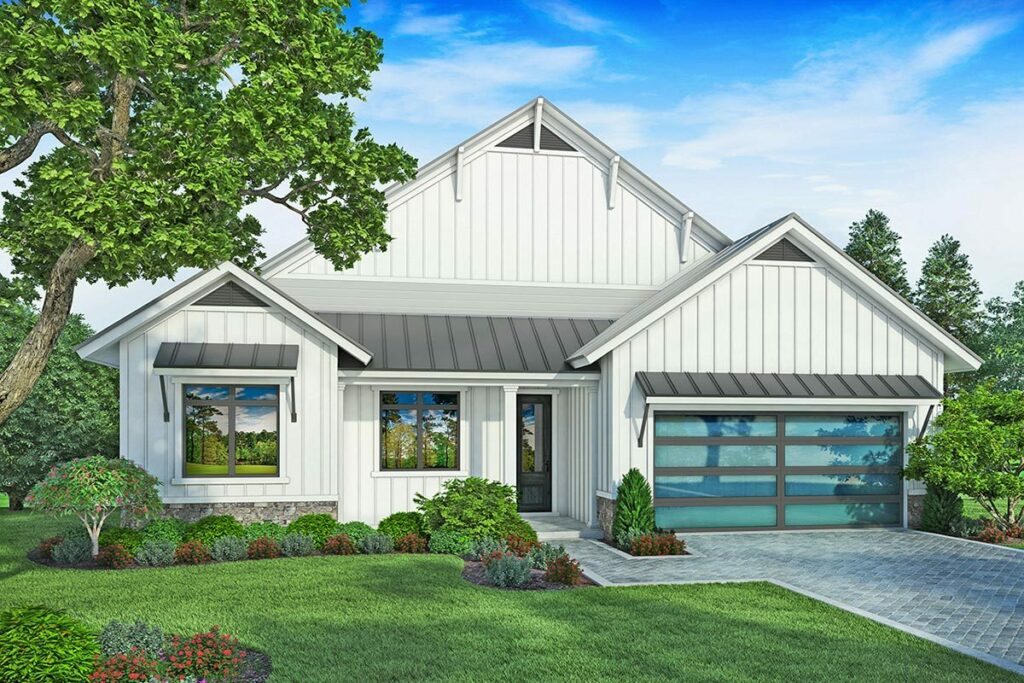
Specifications:
- 1,763 Sq Ft
- 4 Beds
- 2 Baths
- 1 Stories
- 2 Cars
Have you ever found yourself daydreaming about the perfect home?
Picture this: a stunning blend of rustic countryside charm and modern elegance.
Well, your dream home might just be closer to reality than you think.
Introducing the Modern Farmhouse Plan—a residence that seems to have walked straight off a Pinterest board and into reality.
This architectural masterpiece stretches over 1,763 square feet, providing ample space that goes beyond the typical farmhouse aesthetic.
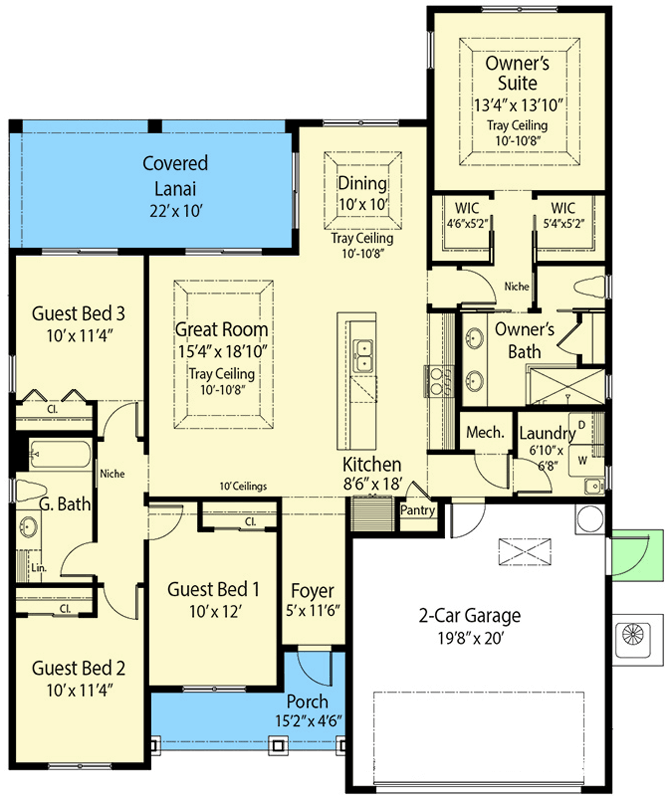
Imagine a home with four beautifully designed bedrooms, each encased in cozy board and batten siding and topped with sleek, standing seam metal roofs.
But the allure doesn’t stop at the exterior.
Have you noticed those stylish awnings over the front window and the expansive two-car garage?
They’re just the beginning.
The decorative brackets around the house add a touch of whimsy, elevating the charm to new heights.
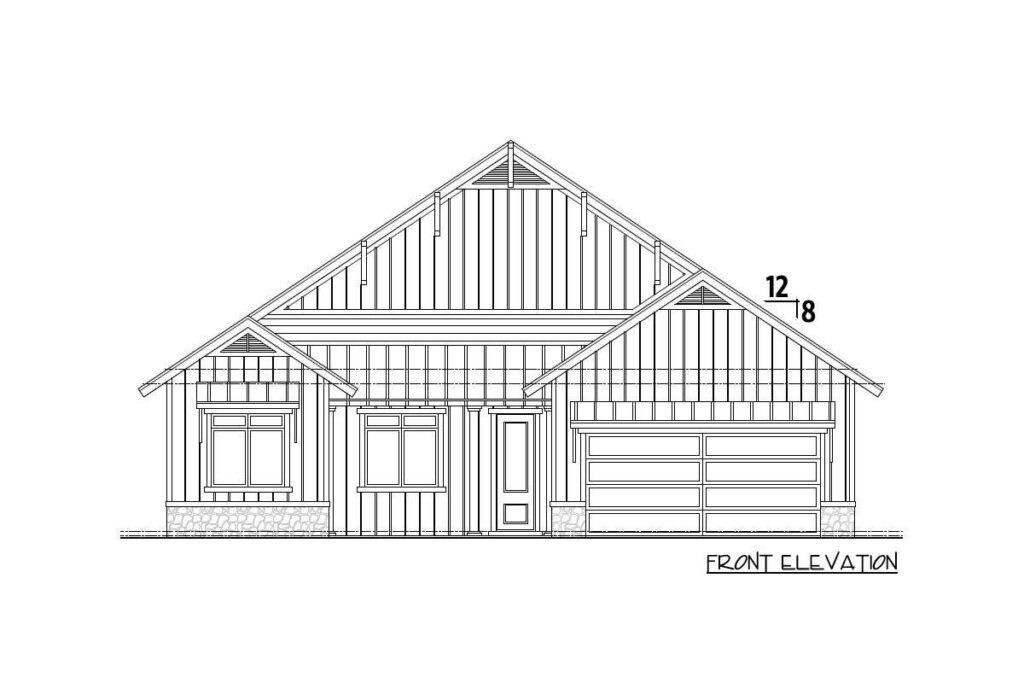
Step inside, and you’re greeted by a welcoming foyer that ushers you into the heart of the home.
Here lies the core of the open-concept design—a space that seamlessly integrates the kitchen, great room, and dining area into one flowing, dynamic area perfect for entertaining.
Imagine yourself hosting gatherings where laughter fills the air, and every corner is buzzing with joy and elegance—thanks in part to the tray ceilings in the great room and dining room that add a subtle, luxurious touch.
And there’s more.
French doors open to a covered lanai, offering a private escape reminiscent of a getaway to the French Riviera.
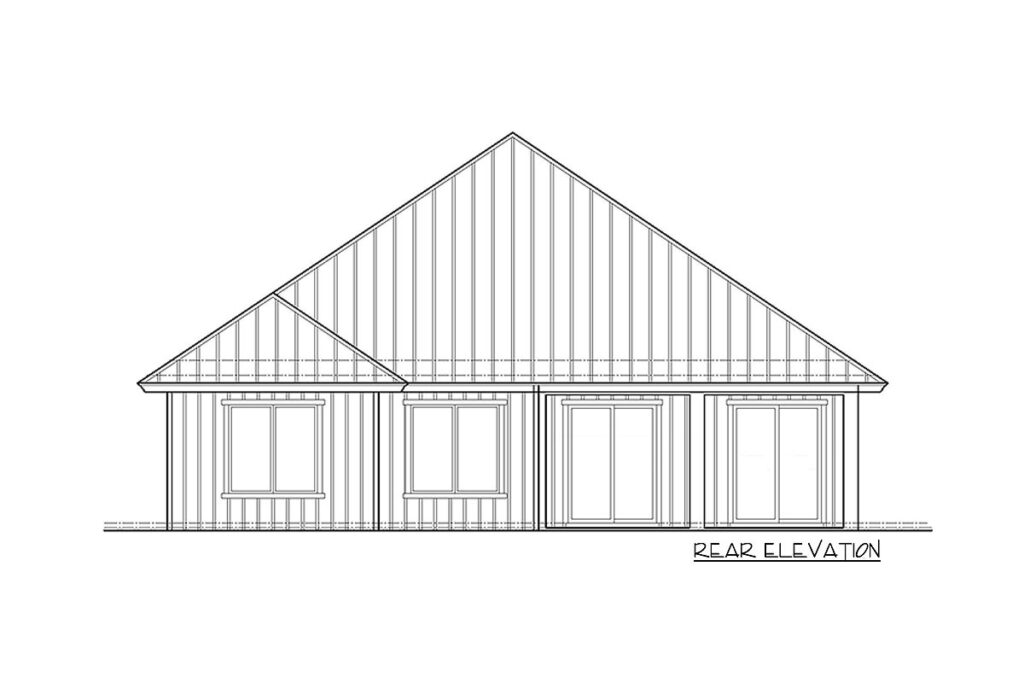
Why travel when you can enjoy morning coffees and evening wines in the comfort of your own picturesque retreat?
The master suite in this home is a sanctuary in its own right.
It features yet another stunning tray ceiling and provides serene views of the backyard.
The dual walk-in closets cater to all your storage needs—because one can never have too much space for clothes, shoes, or accessories.
The rest of the family or your guests are not left out.
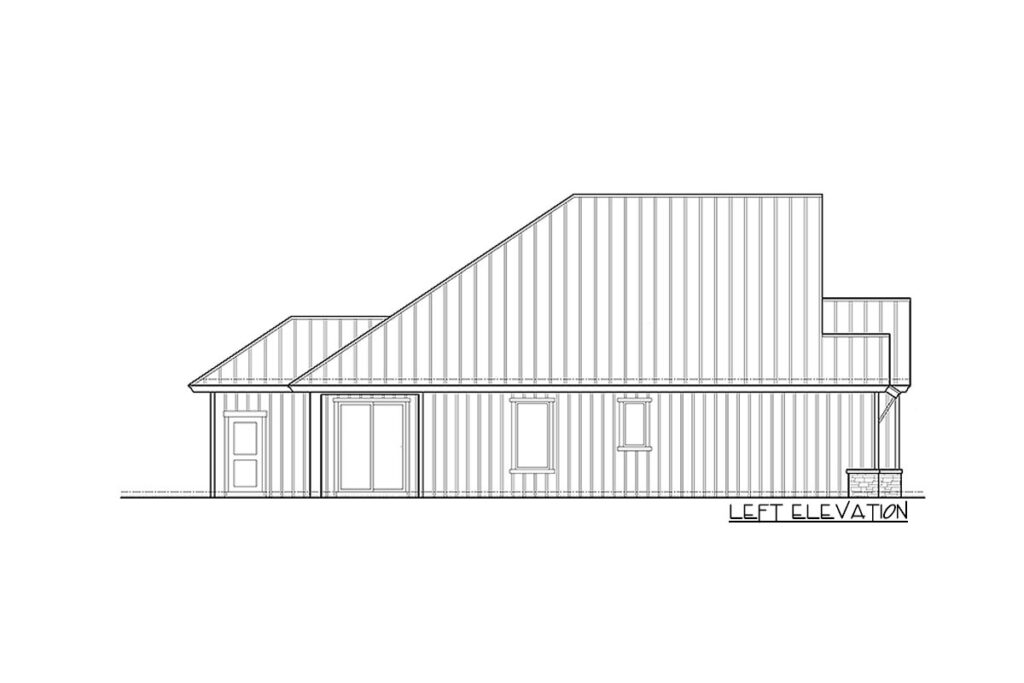
Three additional bedrooms are thoughtfully positioned around a shared bathroom equipped with twin vanities, making mornings smoother and more streamlined.
One of the standout features of this modern farmhouse plan isn’t just visible to the eye—it’s felt in the comfort it provides and in the savings to your wallet.
With cutting-edge energy-saving technologies, this home is not only stylish but also smart.
Expect to save up to 50% on energy costs compared to other new homes, and if you’re moving from an older house, those savings could soar to 60-70%.
This home isn’t just built; it’s crafted with a deep understanding of what modern homeowners crave—efficiency, style, and a dash of luxury.
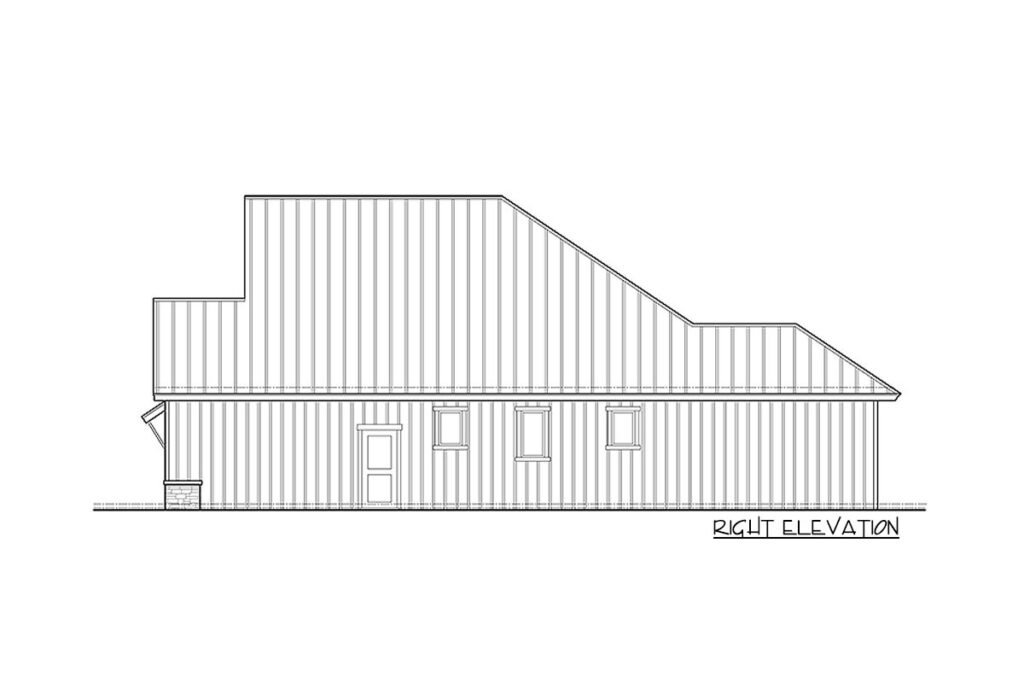
So if you’re looking for a home that embodies both charm and efficiency, it might be time to make those blueprints a reality.
After all, there’s nothing sweeter than finding your “Home Sweet Home.”
Here’s to creating new memories in a home that’s as beautiful as it is smart.
Cheers to new beginnings and elegant living!

