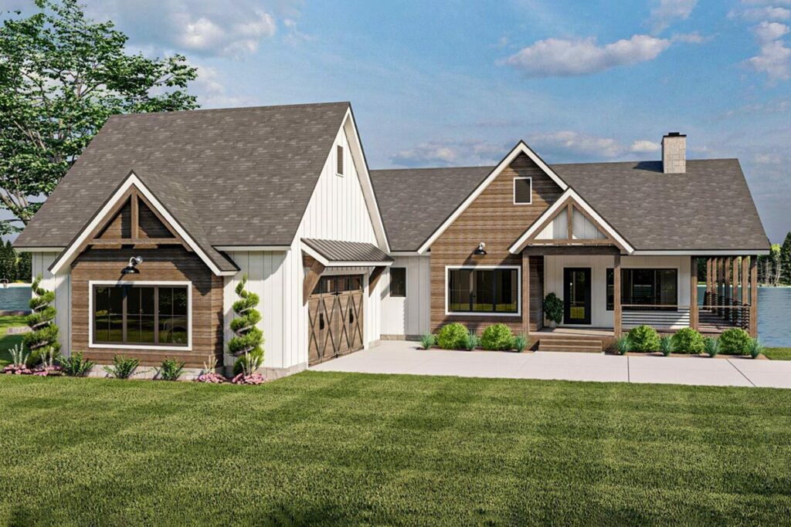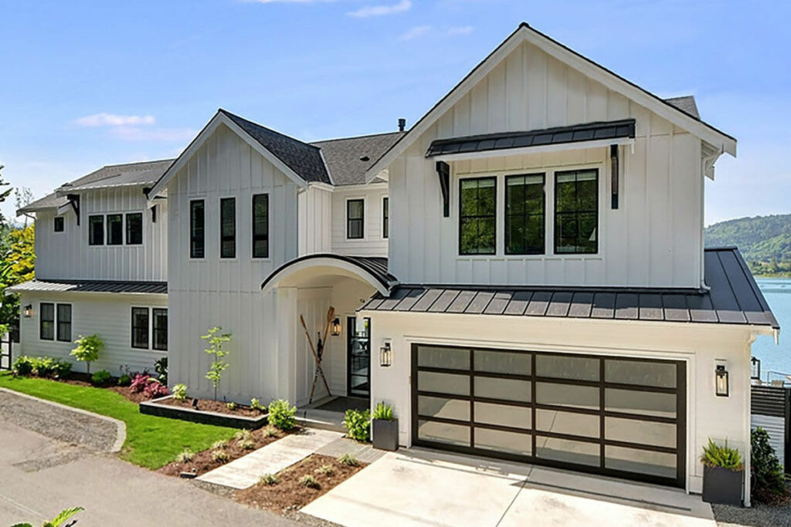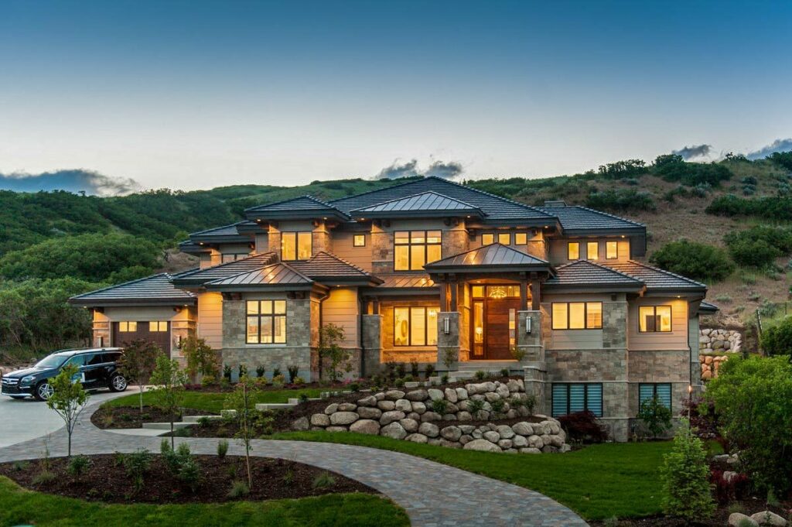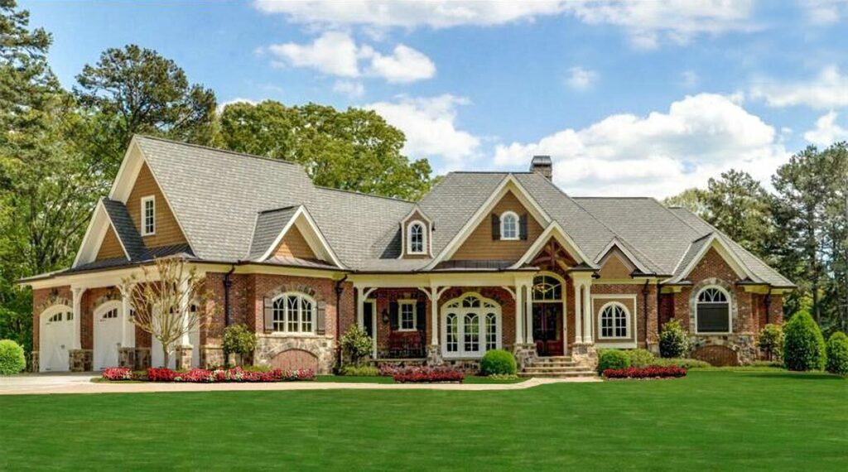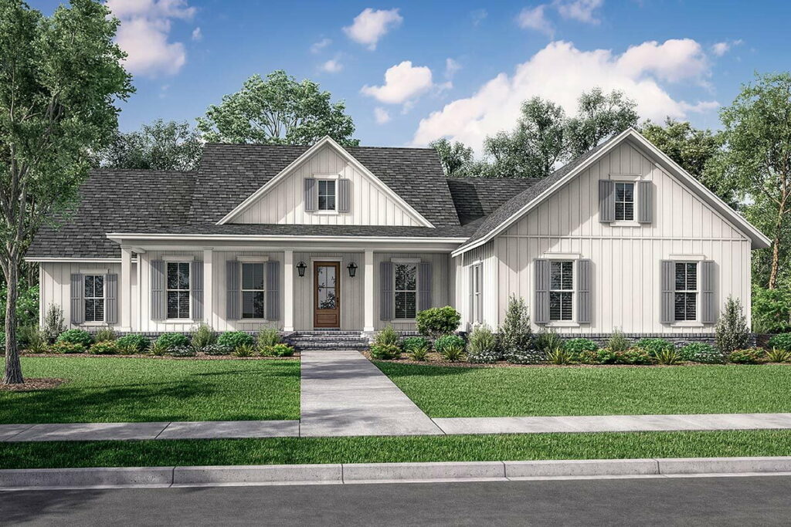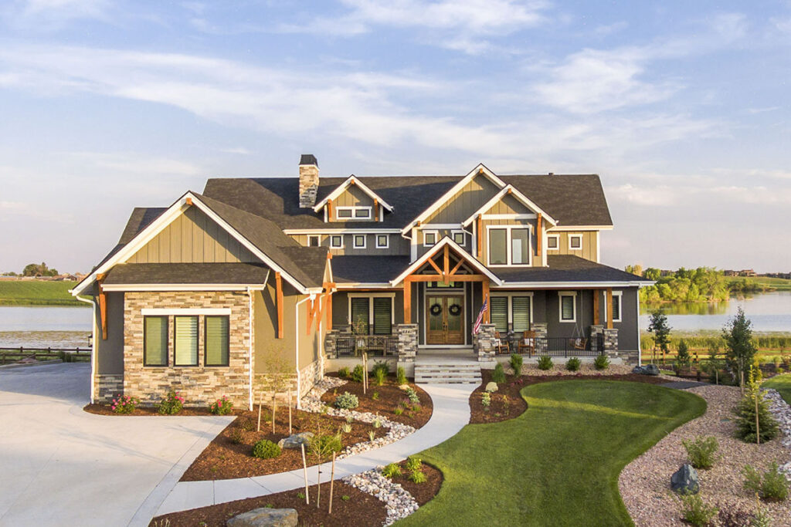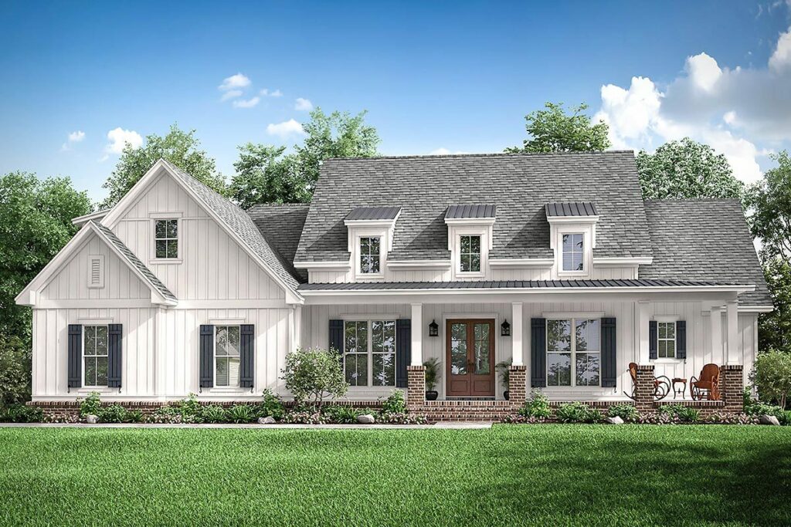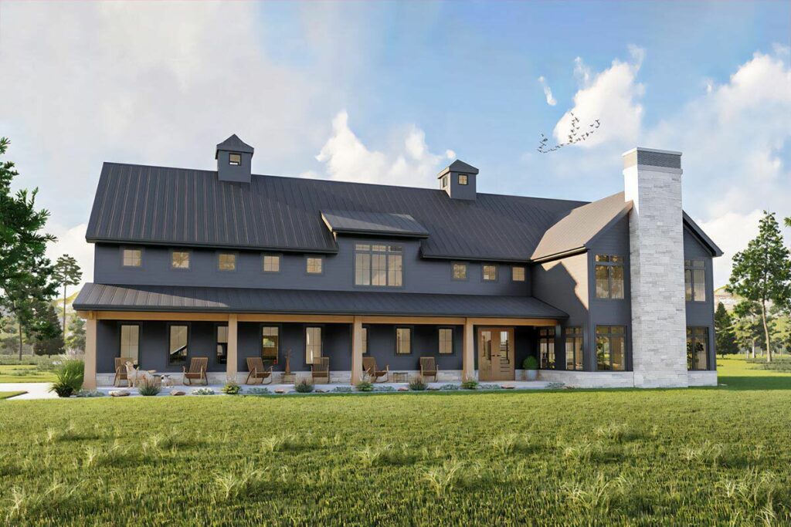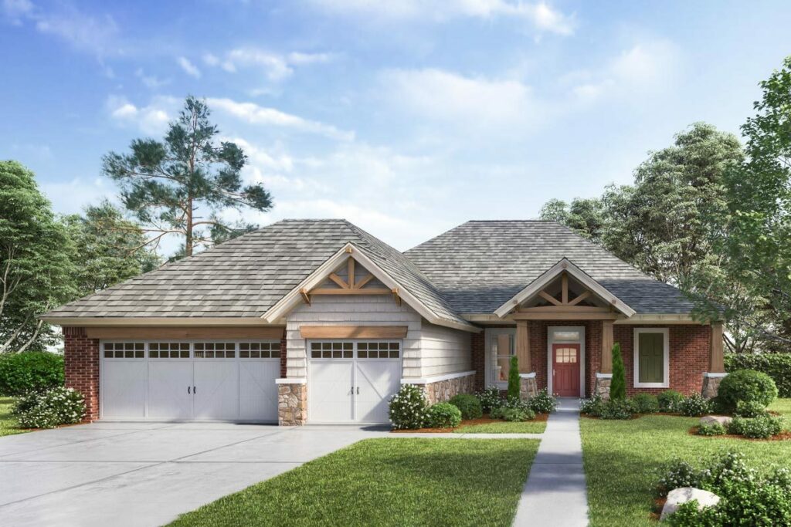4-Bedroom 1-Story Rugged Craftsman House with a Panoramic View Balcony (Floor Plan)
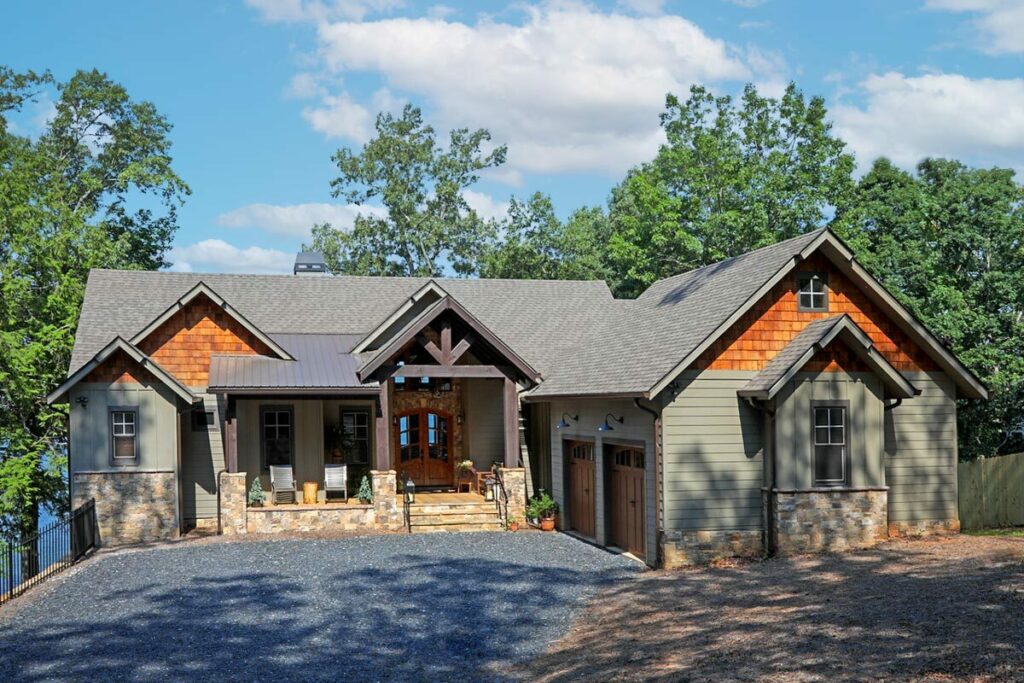
Specifications:
- 3,884 Sq Ft
- 4 Beds
- 4.5 Baths
- 1 Stories
- 2 Cars
Hello, Home Enthusiasts!
Have you ever let your mind wander, imagining the perfect home, one that seems to embrace nature’s beauty, whether it’s cradled by mountains or serenely facing a calm lake?
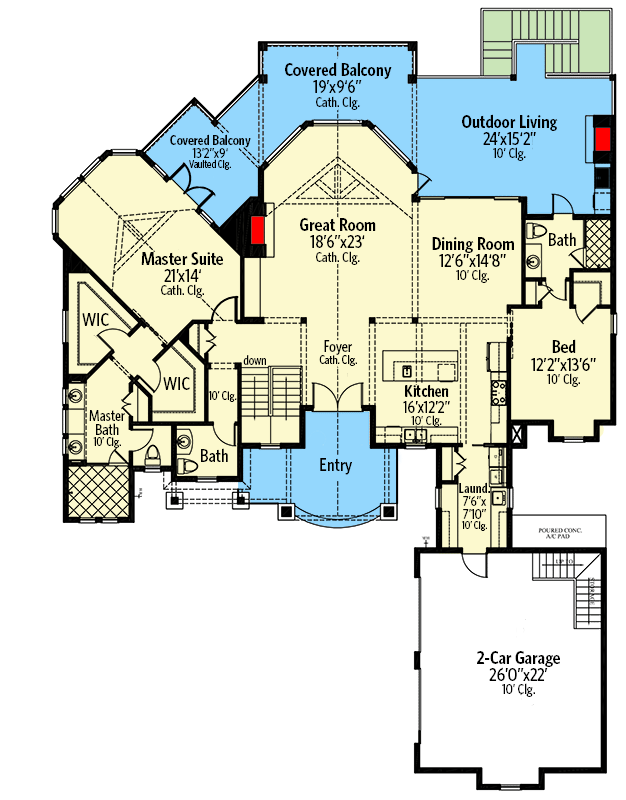
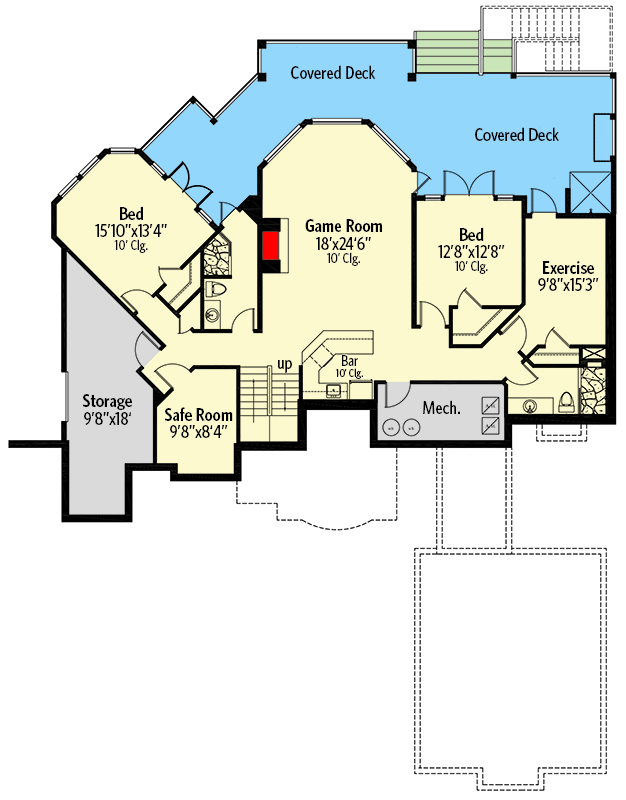
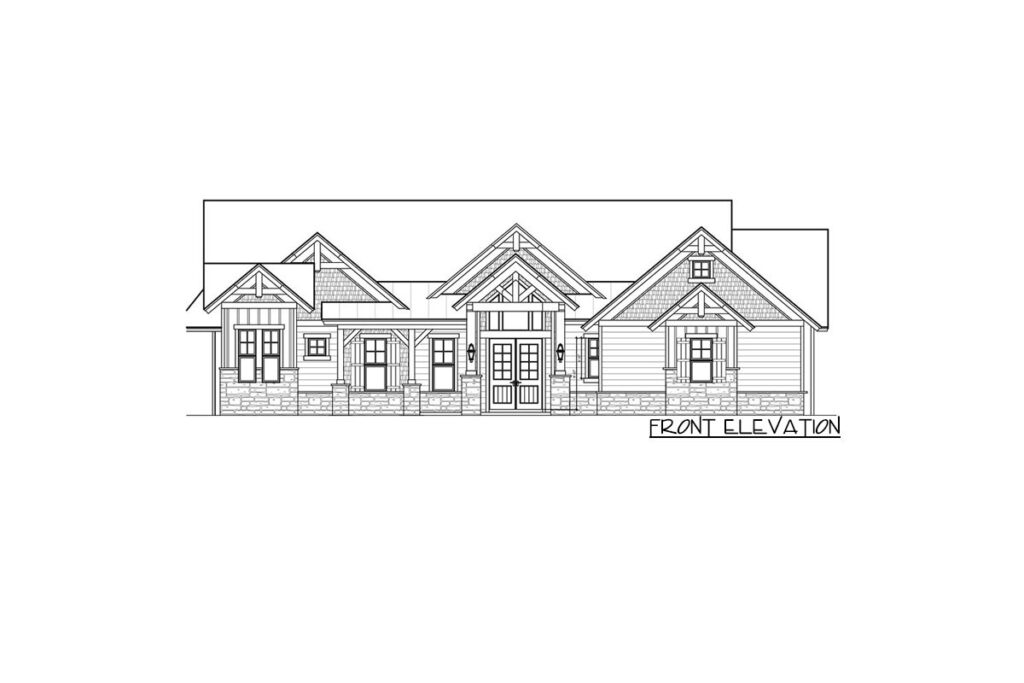
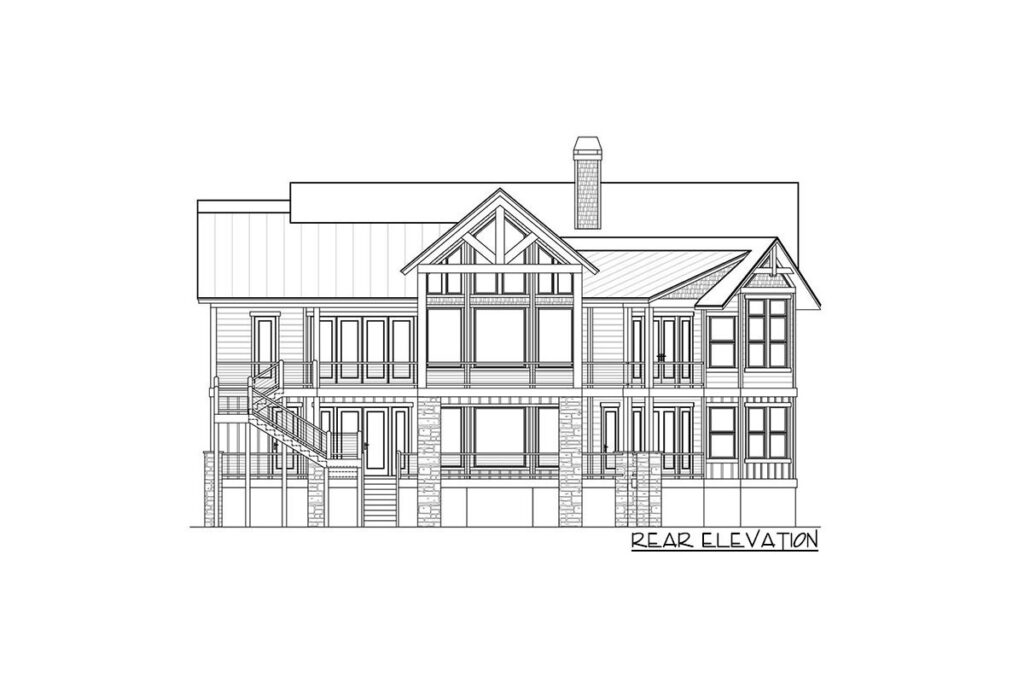
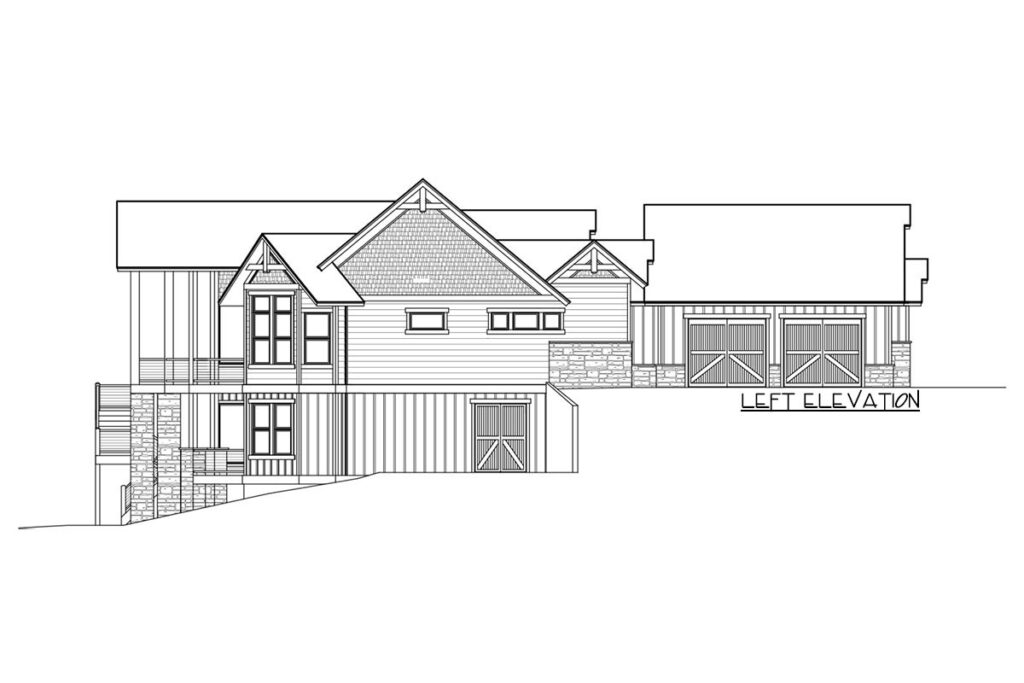
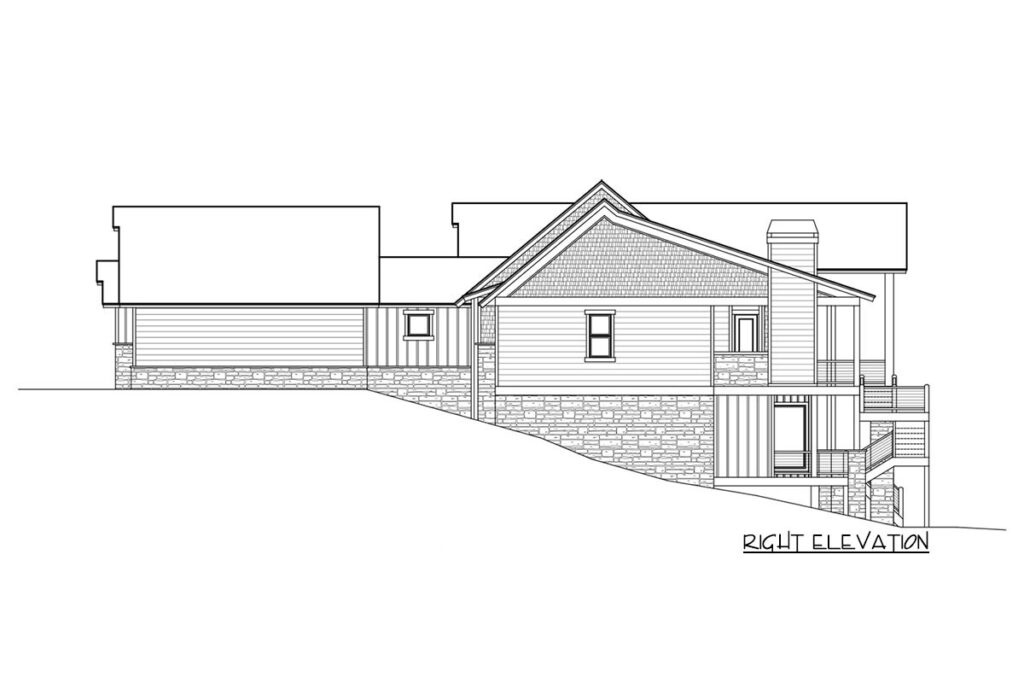
Well, it’s time to indulge in that daydream a little more.
Today, we’re going to take a stroll through a house plan that’s bound to stir excitement in your heart.
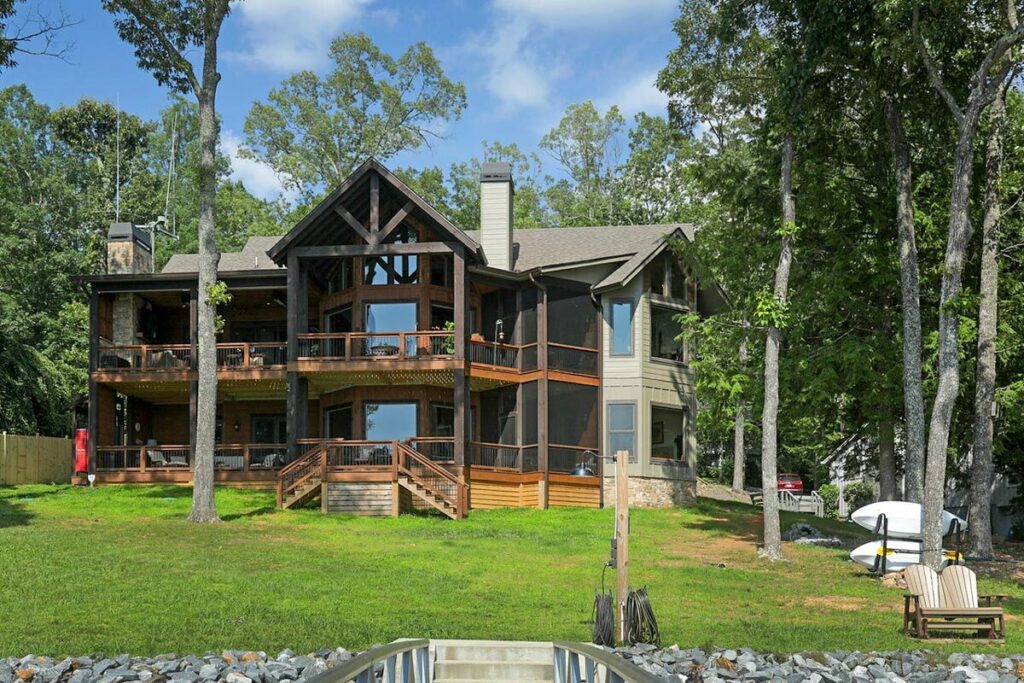
But this isn’t just any plan.
Picture this: a rugged 4-bedroom Craftsman-style home, perfectly tailored for a sloping lot.
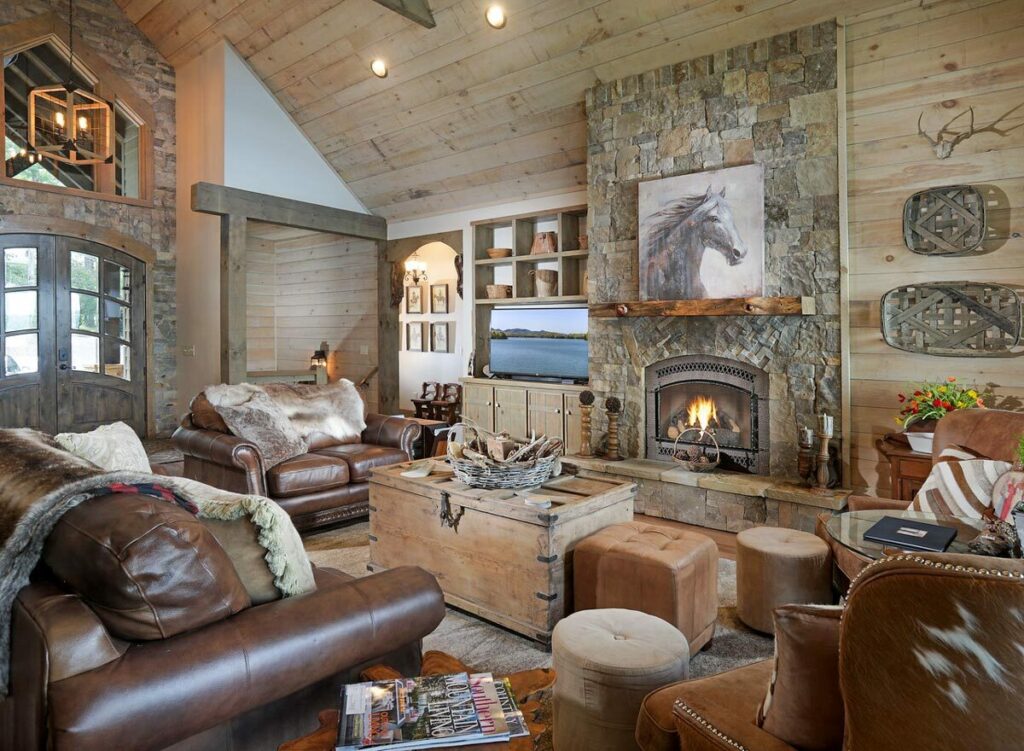
Whether it’s by a serene lake or nestled in the mountains, this 3,884 sq ft beauty is far from the quaint lakeside cabin you might be picturing.
It’s a harmonious blend of strength and comfort, featuring shingles, board and batten, clapboard siding, with touches of stone and timber adding to its unique charm.
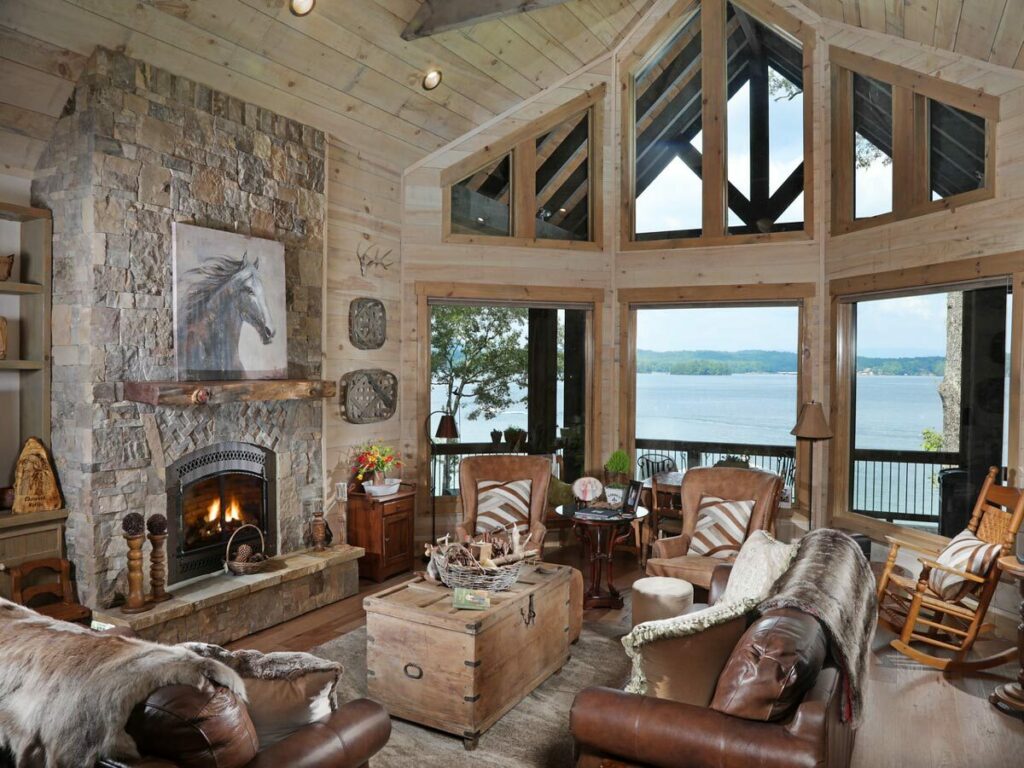
Imagine walking up to a vaulted porch, greeted by welcoming French doors.
Sure, there’s no lumberjack with hot cocoa, but the warmth is palpable!
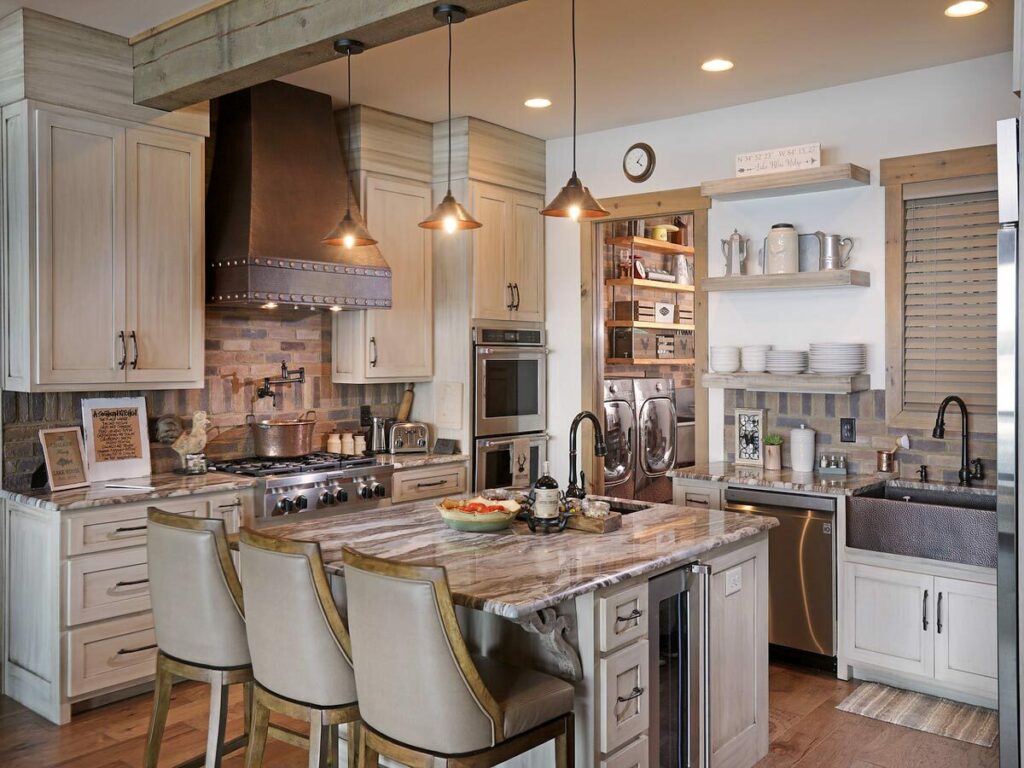
Once inside, a vaulted foyer unfolds into a stunning great room, complete with awe-inspiring views.
It’s the kind of place where you can envision a fireplace gently crackling, setting a scene so cozy it rivals your favorite flannel blanket.
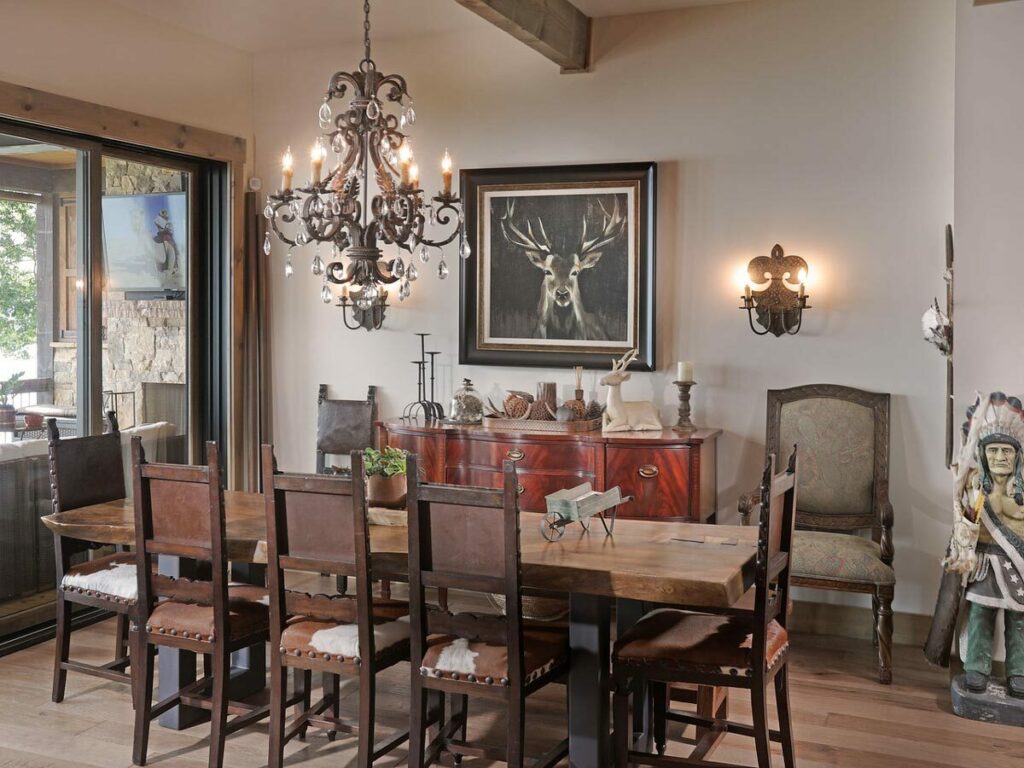
And the kitchen – it’s a dream!
Anchored by a large island, it’s perfect for morning family huddles, vibrant dinner parties, or just lounging with your takeout spread.
And the strategically placed pantry?
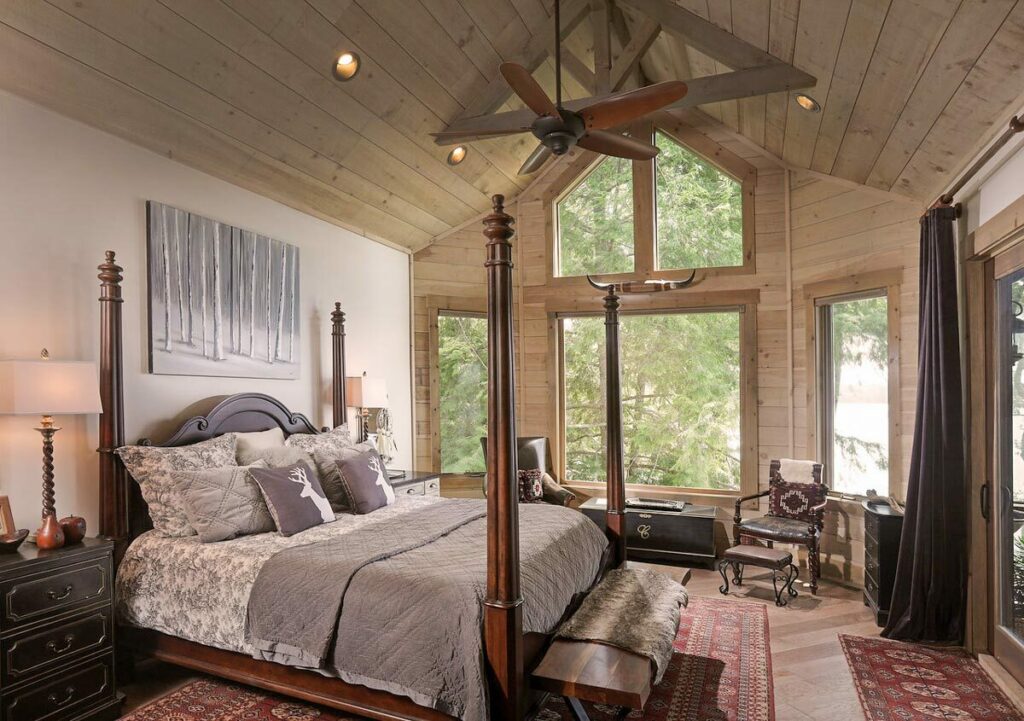
It makes unloading groceries a breeze, smooth as your grandma’s famous gravy.
Step outside from any main floor room, and you’re on a covered balcony that feels like an outdoor sanctuary, complete with its own fireplace and kitchen.
It’s the ultimate spot for mixing cocktails and toasting marshmallows under the stars.
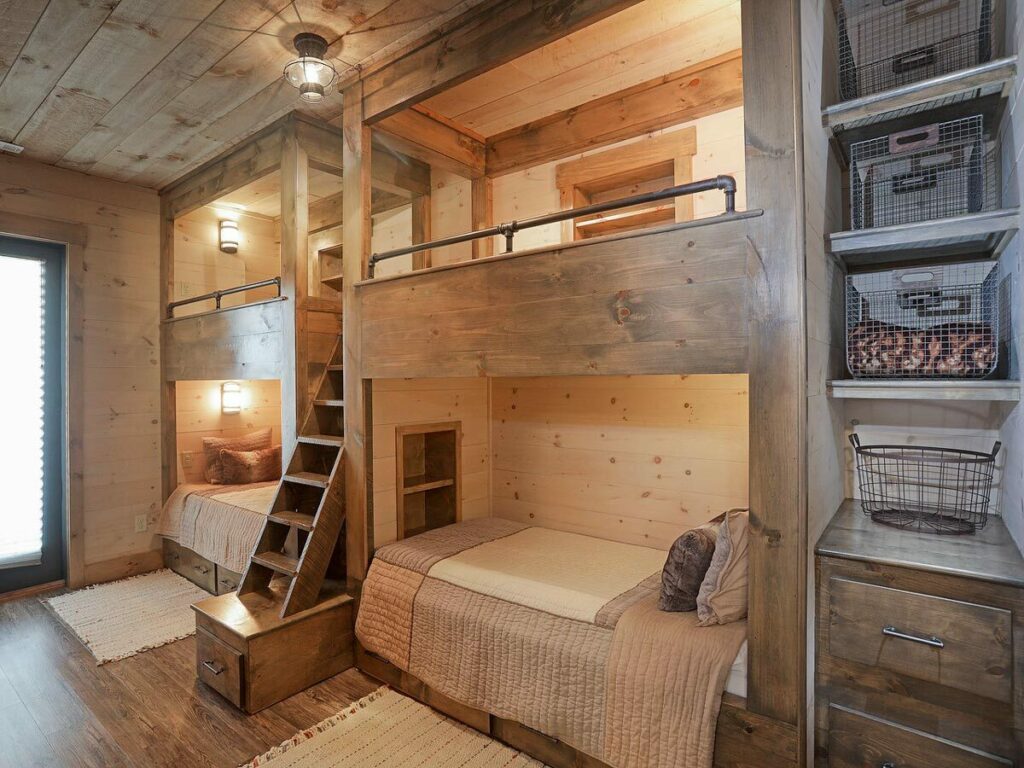
The master suite is a triumph of luxury and practicality, continuing the vaulted ceiling motif.
Dual French doors, not one but two walk-in closets, twin vanities, and a lavish walk-in shower?
It’s all there, ticking every box of grandeur.
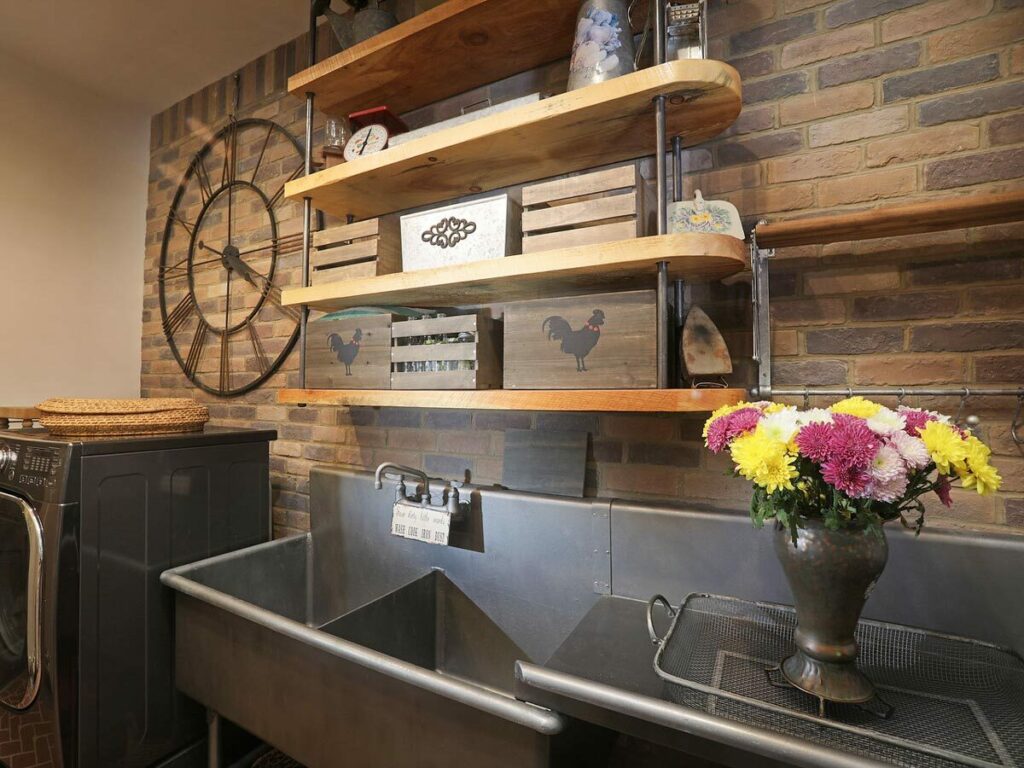
But wait, there’s more! Heading downstairs, prepare to be wowed again.
A game room with a bar awaits (hello, epic game nights!), plus two bedrooms, each with access to a covered deck.
And for the fitness enthusiasts, there’s a dedicated exercise space.
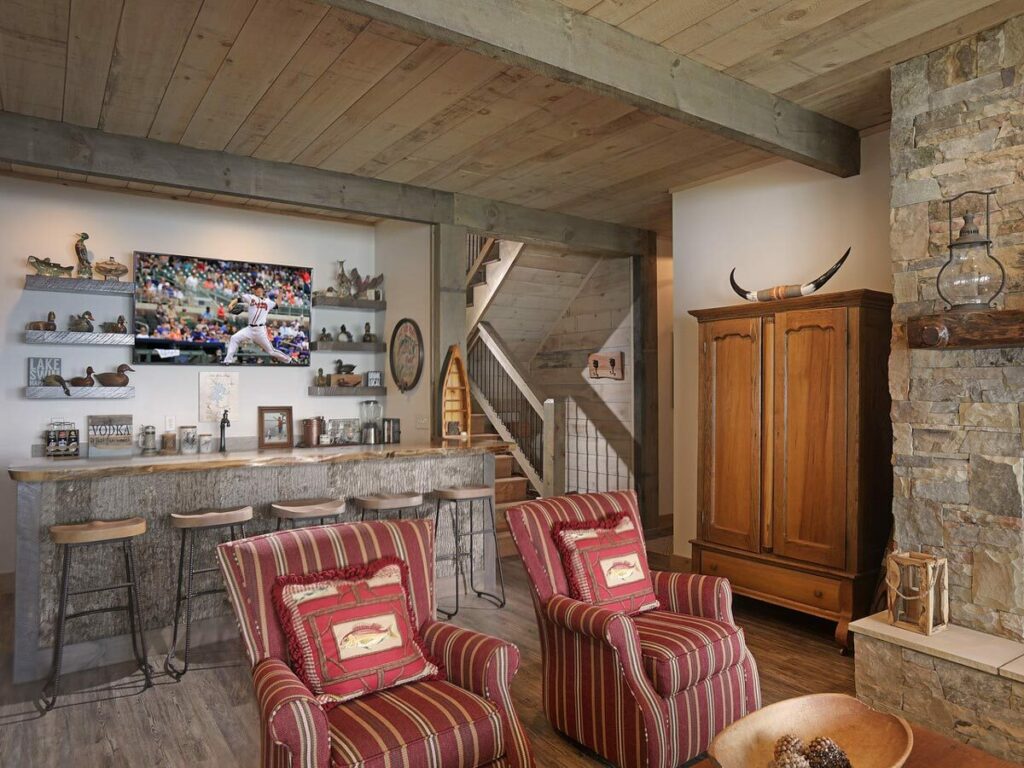
Even a safe room is included for those unpredictable moments of Mother Nature.
And let’s not forget the 2-car garage with stair-accessible additional storage.
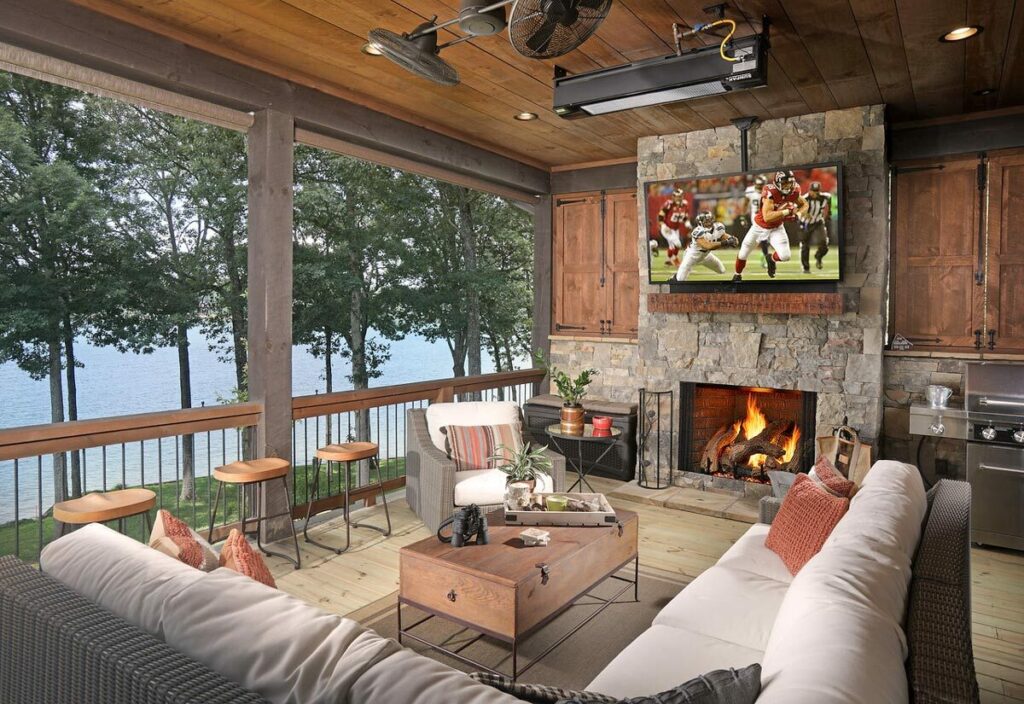
It’s like this house plan has read your wishlist and is making all your dreams come true.
So there you have it – a stunning, majestic 4-bedroom Craftsman home that seems to leap right out of your most cherished nature-infused dreams.
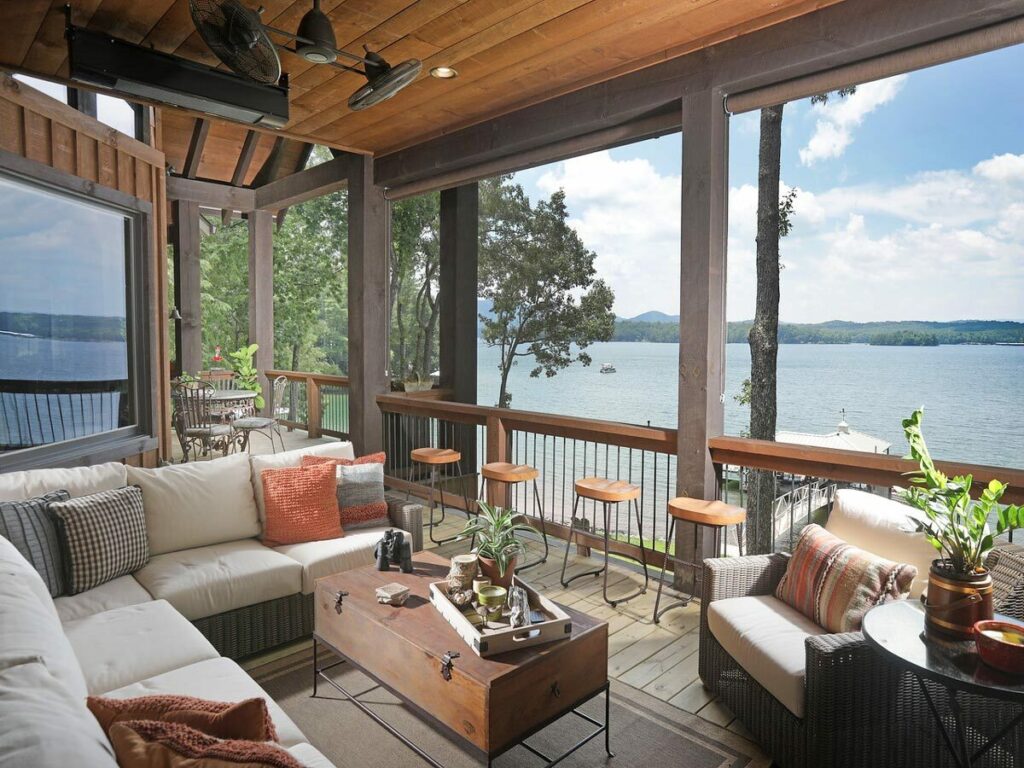
With its thoughtful layout and luxurious touches, it’s more than just a house.
It’s a home crafted for making the most of life’s pleasures.
The only thing missing?
Perhaps that lumberjack, and of course, you!

