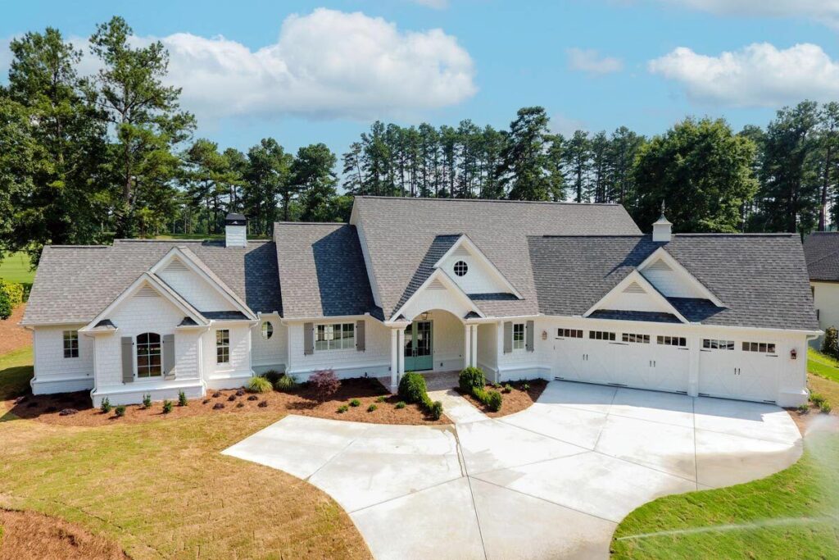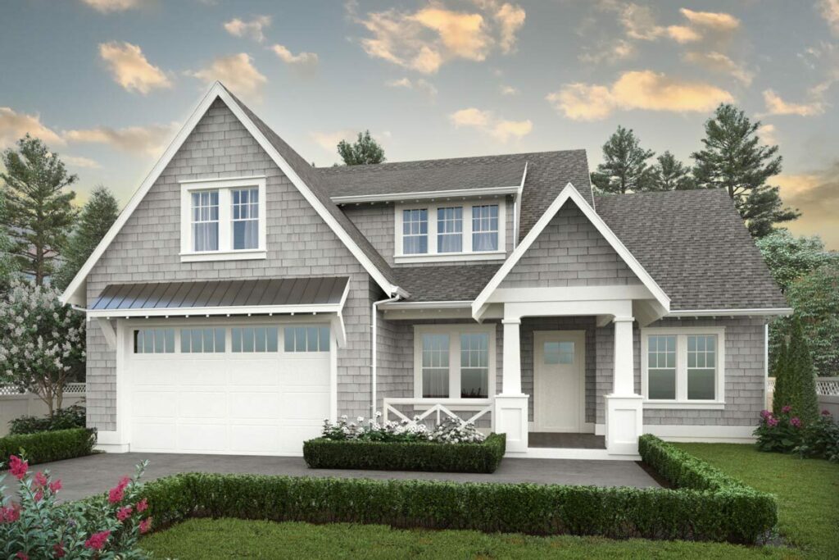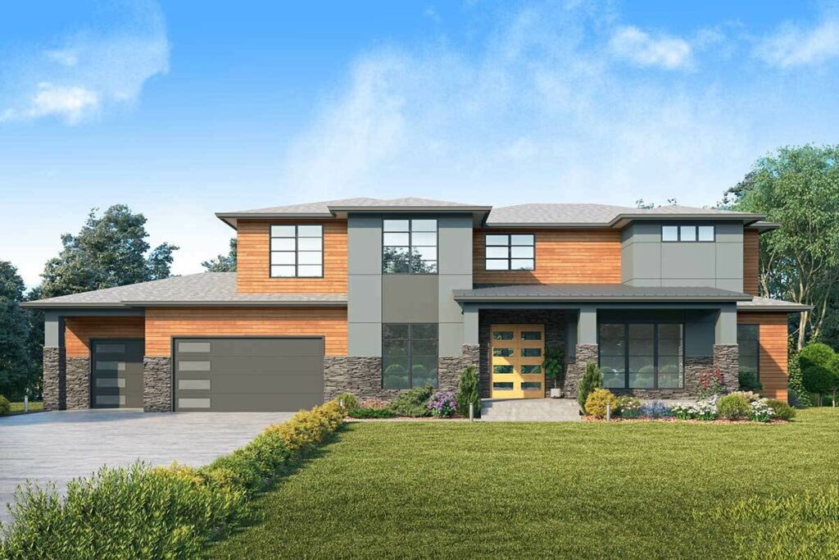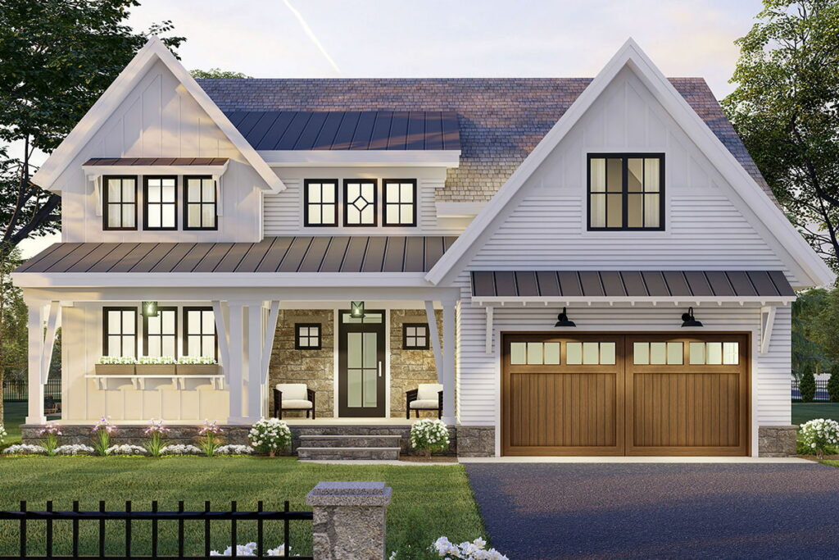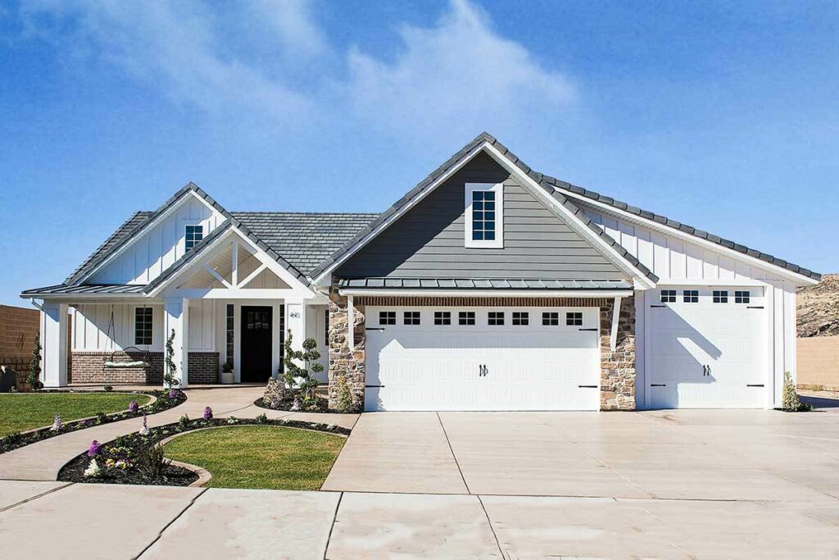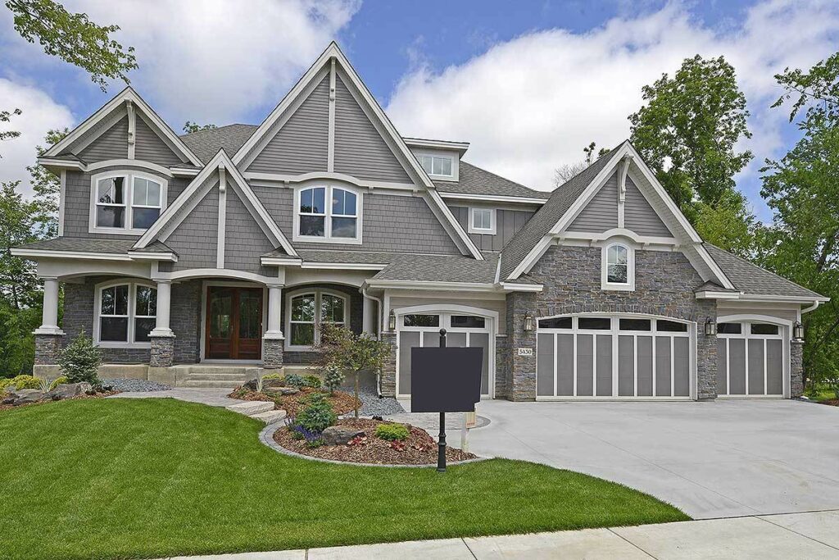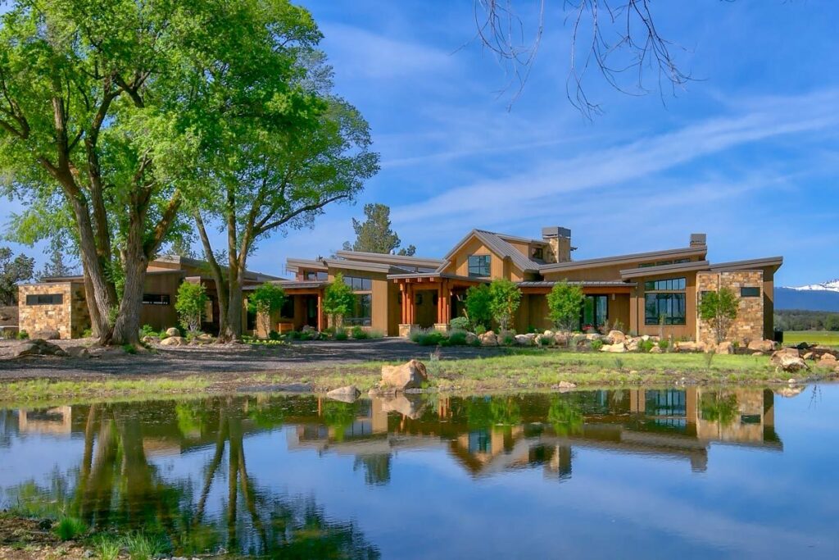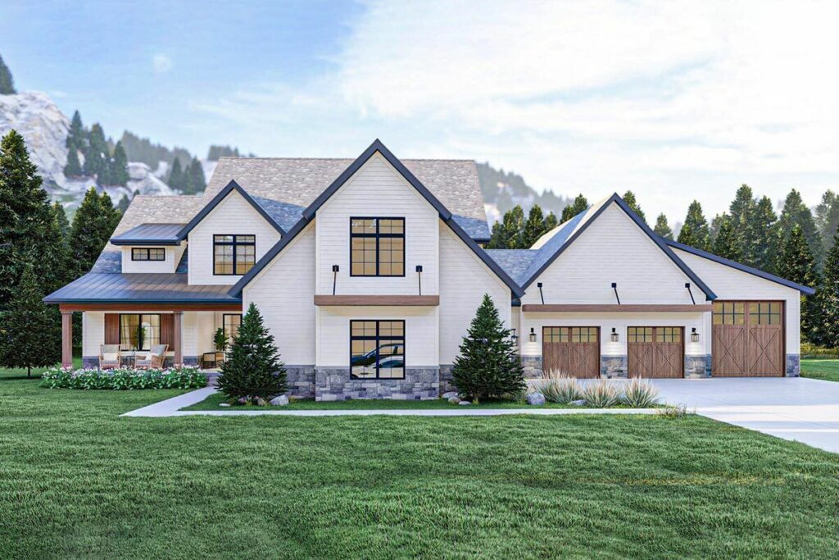4-Bedroom 1 Story Rustic Modern Farmhouse With Multi-Use Flex Room (Floor Plan)
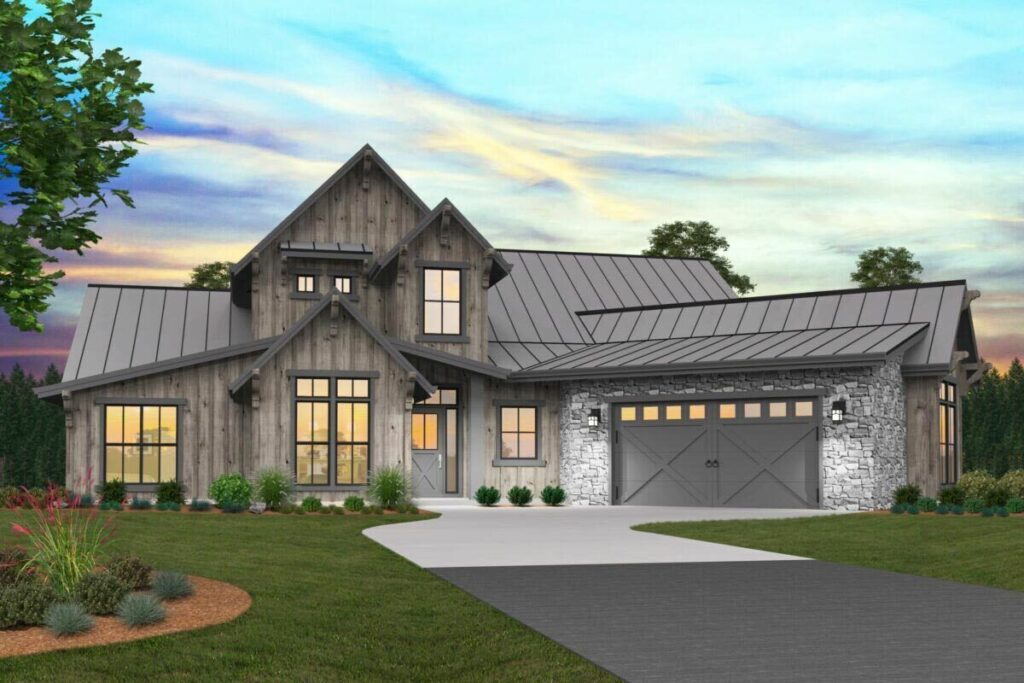
Specifications:
- 2,238 Sq Ft
- 3-4 Beds
- 2 Baths
- 1 Stories
- 3 Cars
Get ready for a delightful journey into the world of home magic!
Imagine slipping into your coziest flannel and embarking on an adventure that’s about to unfold.
Envision a home that’s a perfect blend of rustic allure and modern sophistication.
It’s as if a quaint, old-world chateau decided to have a rendezvous with a sleek, stylish New York loft.
And guess what?
You’re invited to this exclusive tour.
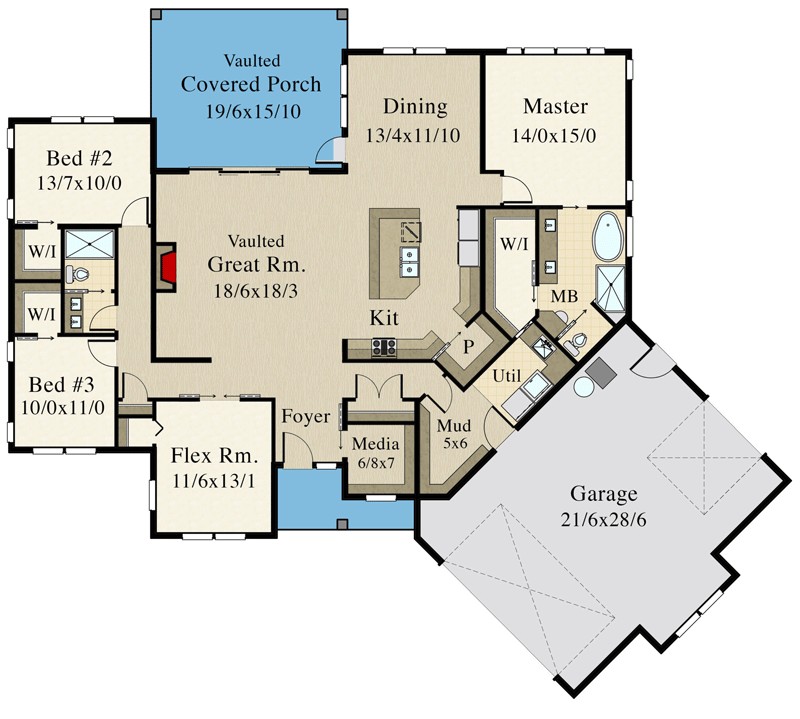
Let’s dive into the exciting details of this architectural gem.
This stunning abode stretches over 2,238 square feet, boasting a flexible layout that can accommodate 3 to 4 bedrooms, complete with 2 well-appointed bathrooms.
Designed as a single-story marvel, it also caters to your automotive passions with a spacious 3-car garage.
And believe me, there’s much more to discover.
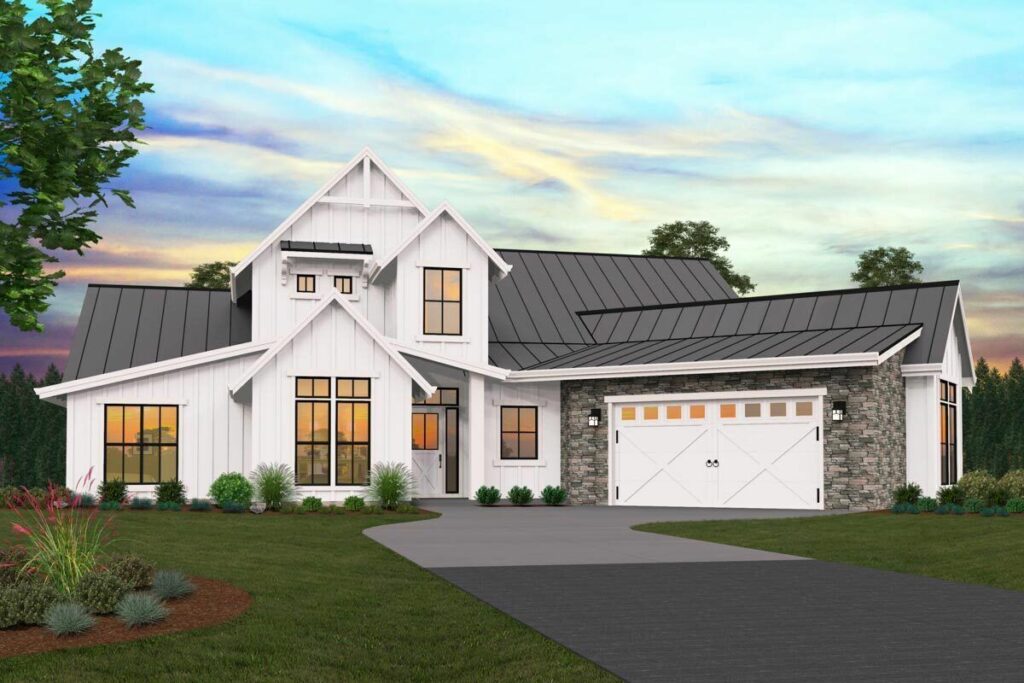
As you step through the front door, you’re greeted by a warm, inviting foyer that effortlessly guides you through to a captivating media room, perfect for those cozy movie nights.
Continue your journey, and you’ll find yourself in the grand vaulted great room.
It’s the kind of space where memories are made, whether you’re wrapped up in a blanket by the fire, sharing spooky stories, or simply reveling in peaceful moments.
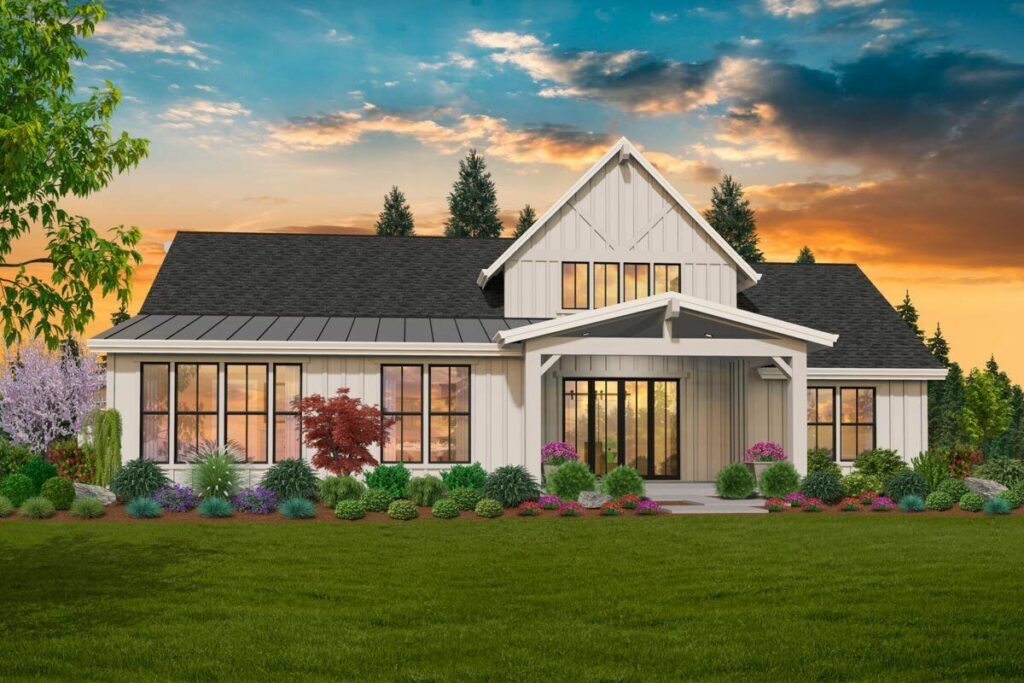
The heart of this home lies in the seamless blend of the great room, dining area, and kitchen.
This trio is the ultimate powerhouse of home design, offering a perfect balance of functionality, comfort, and style.
It’s a place where family breakfasts turn into cherished moments, and dinner time becomes the setting for resolving the smallest squabbles.
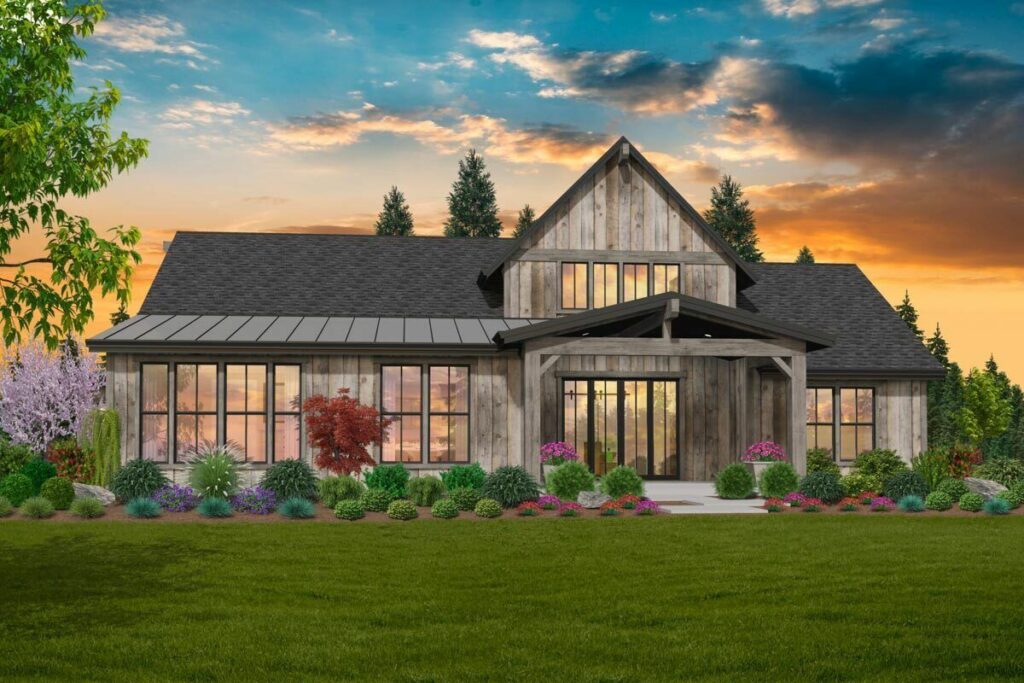
Now, let’s talk about the kitchen.
It’s a culinary dream with an L-shaped layout, anchored by a large, multi-functional island – your stage for cooking adventures.
Tucked away in the corner is a walk-in pantry so spacious, you might mistake it for a magical gateway.
Storage woes?
A thing of the past.
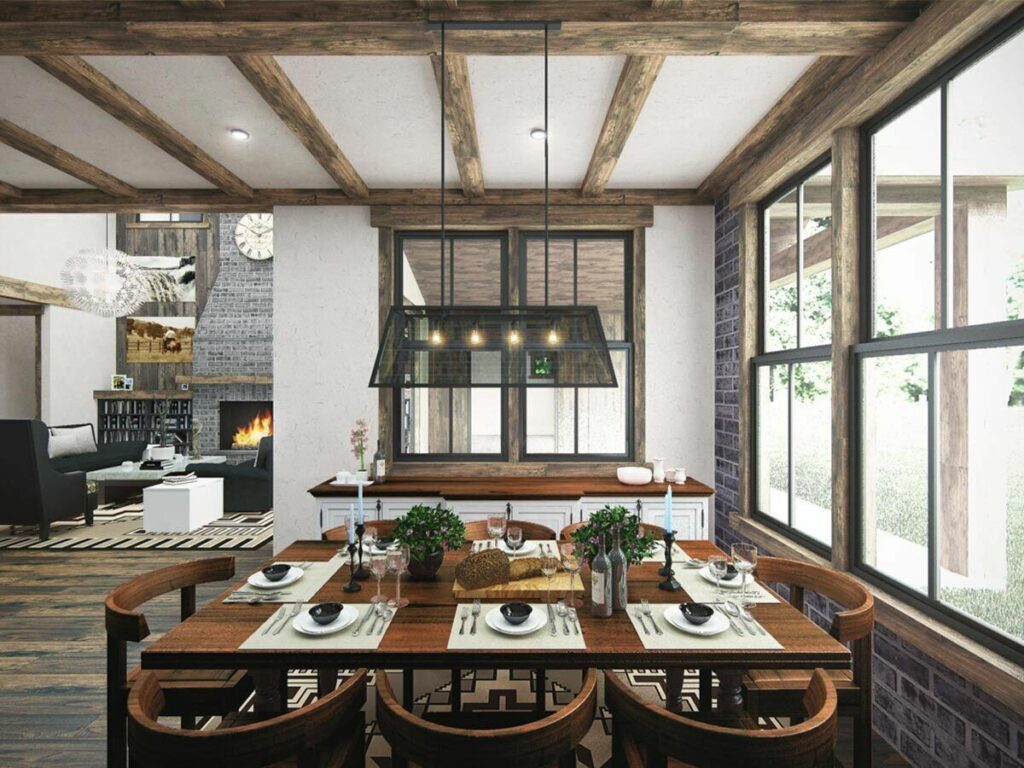
Adjacent to the kitchen is the dining room – a space that witnesses laughter, feasts, and the occasional loosening of a belt buckle.
And then, there’s the masterpiece of this home: the master suite.
Imagine a space where luxury spa meets chic boutique hotel, offering a tranquil retreat.
It features everything from dual sinks (goodbye, arguments over clogged drains) to a walk-in closet that’s a fashionista’s dream, complete with a built-in vanity, and separate tub and shower.
Back at the heart of the home, venture left from the foyer to discover two additional bedrooms, each oozing with charm.
But wait, there’s more – a flex room awaits, ready to transform into whatever your heart desires, be it a fourth bedroom, a cozy den, a creative studio, or a personal yoga sanctuary.
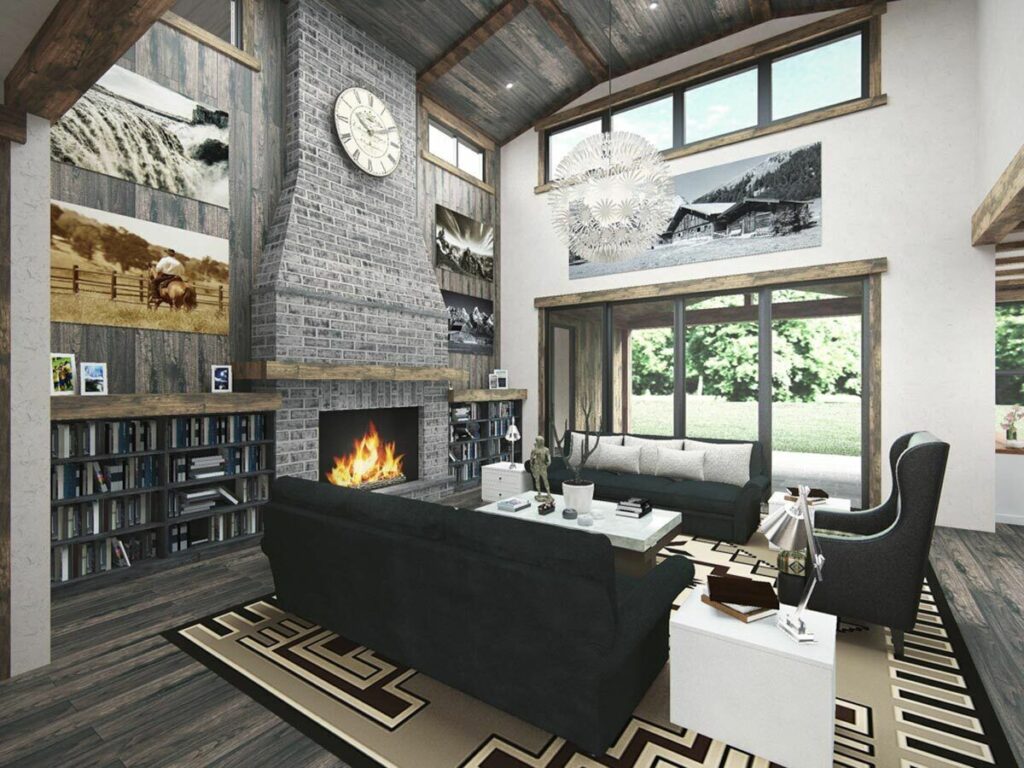
Don’t overlook the 3-car garage, a haven for your vehicles with the added convenience of dual-entry doors.
And for those muddy days, there’s a spacious mudroom, along with a utility room that smartly connects the house and garage.
In essence, this rustic modern farmhouse is not just a house, but a dream wrapped in elegance and practicality.
It’s a place where each day is a new chapter in a beautiful story.
So, step in, feel the warmth, and make yourself at home.
This isn’t just a house tour; it’s an invitation to a lifestyle you’ll never want to leave.

