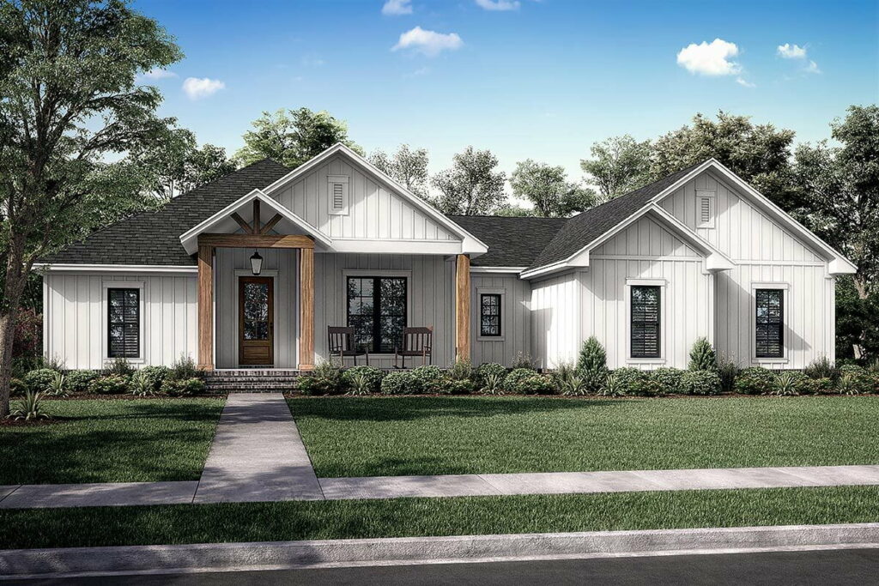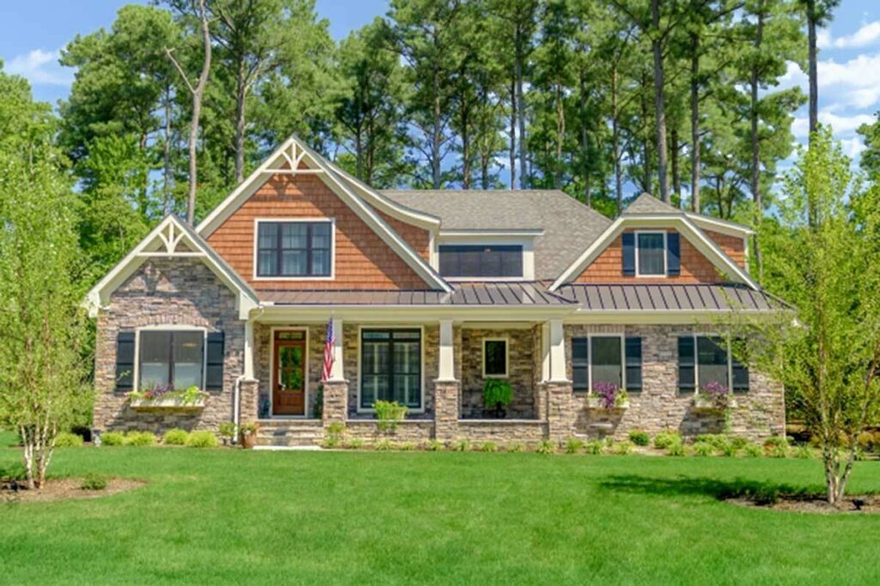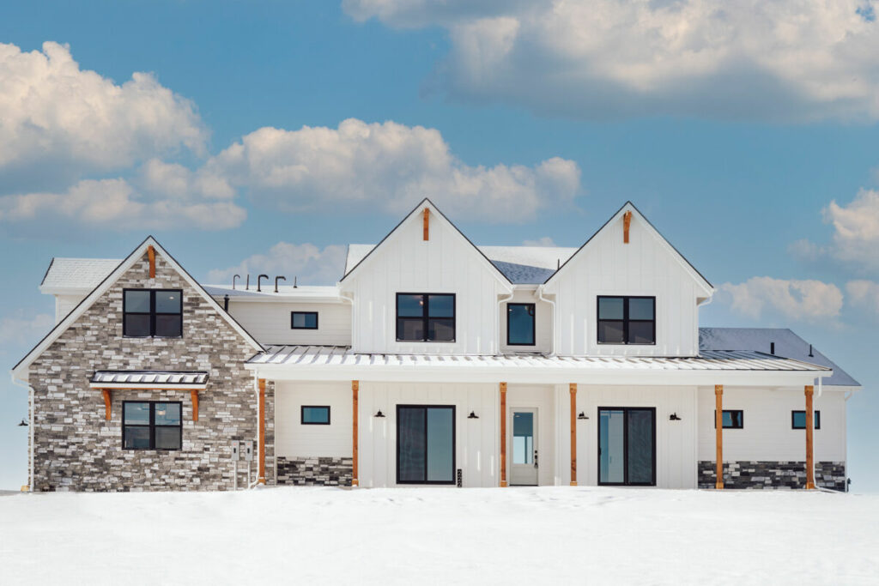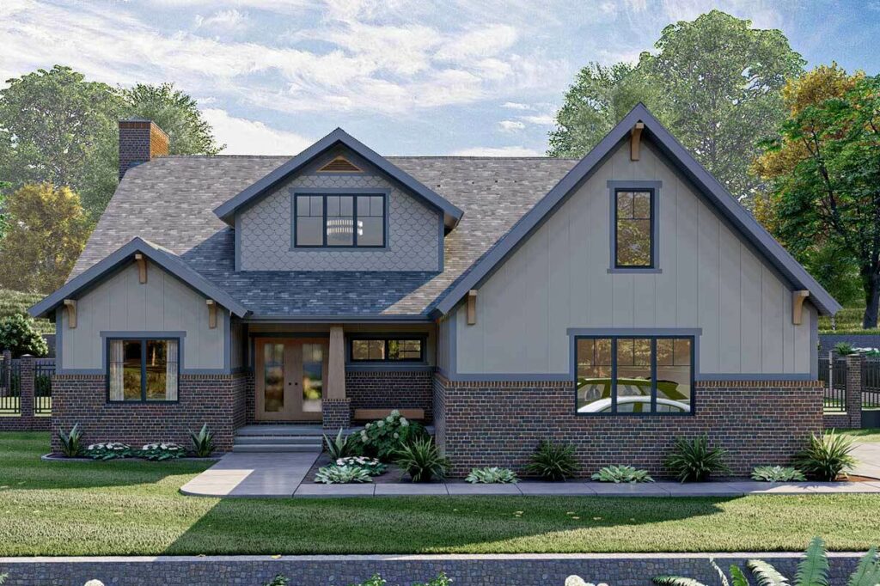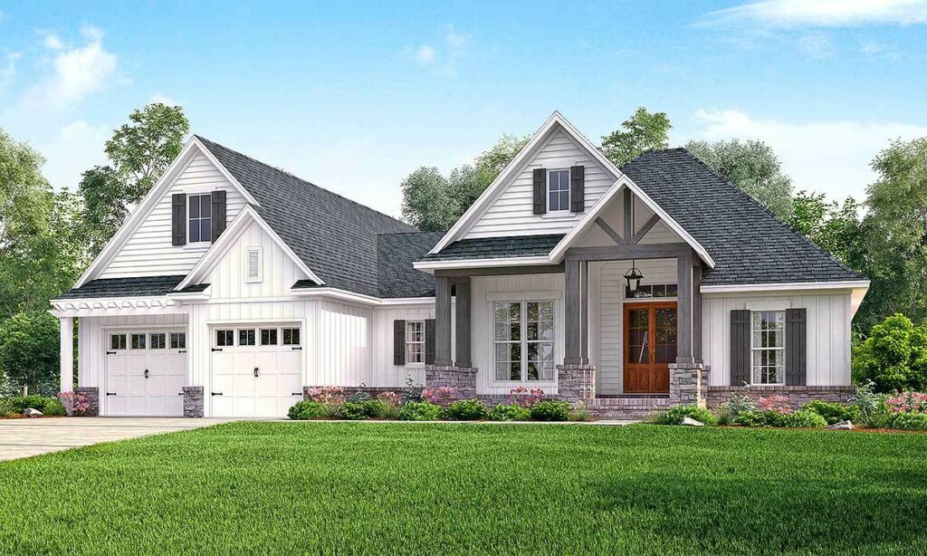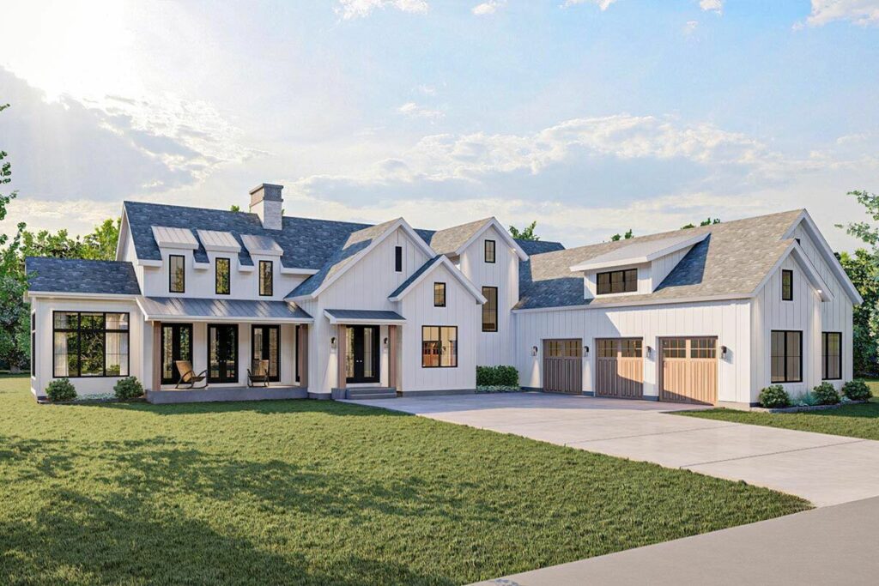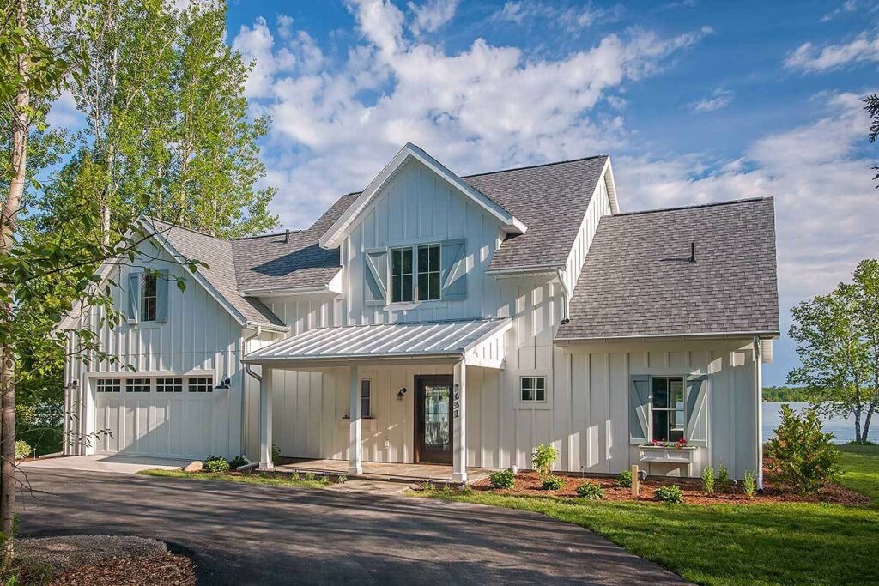4-Bedroom 2-Story Country Style Home With Triple-Porch Delight (Floor Plan)

Specifications:
- 2,252 Sq Ft
- 3 – 4 Beds
- 3 Baths
- 2 Stories
- 3 Cars
Ah, imagine a life where the sun kisses your face each morning.
The melodious chirps of birds are your daily soundtrack, and the presence of porches is as common as the blue sky above.
Now, if the mere thought of this sends waves of excitement through you.
You’re in for a delightful surprise with a Country Home Plan that feels like hitting the jackpot in the world of porches.
So, what’s the scoop?
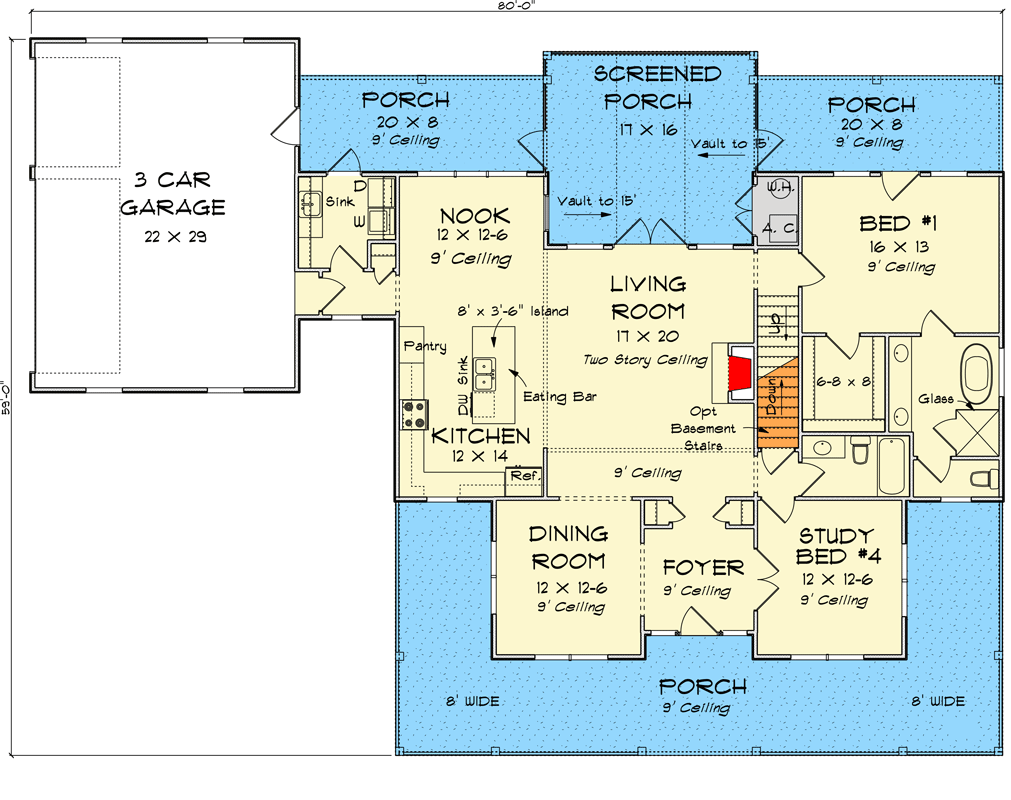
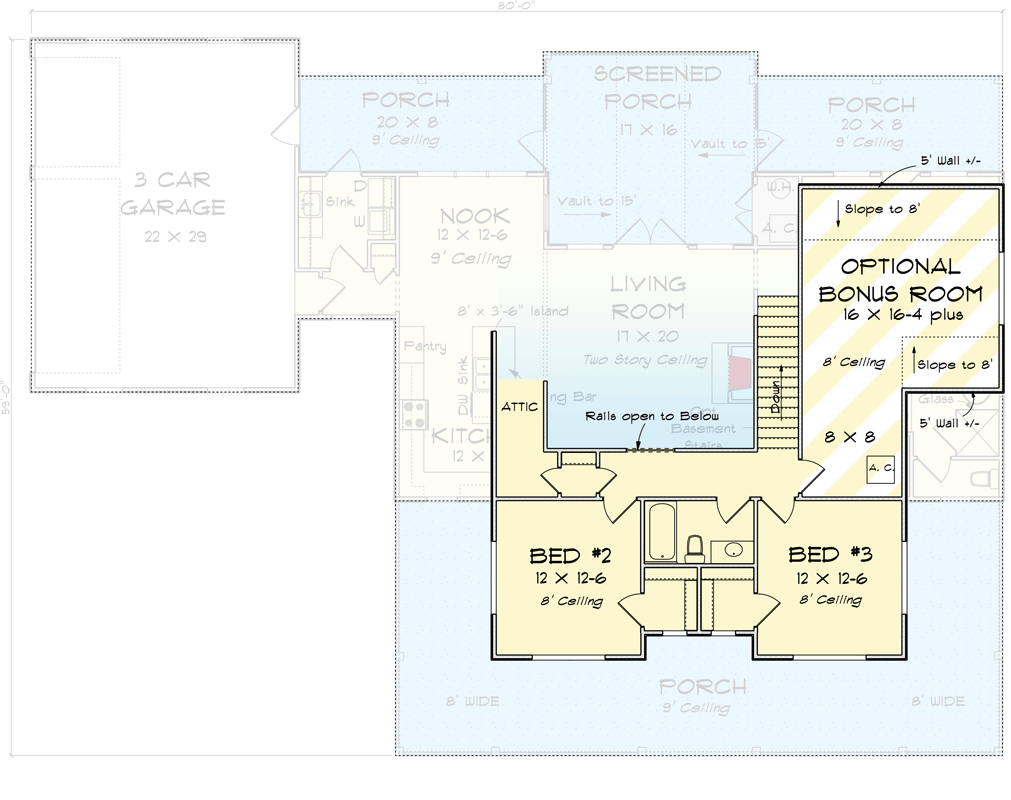
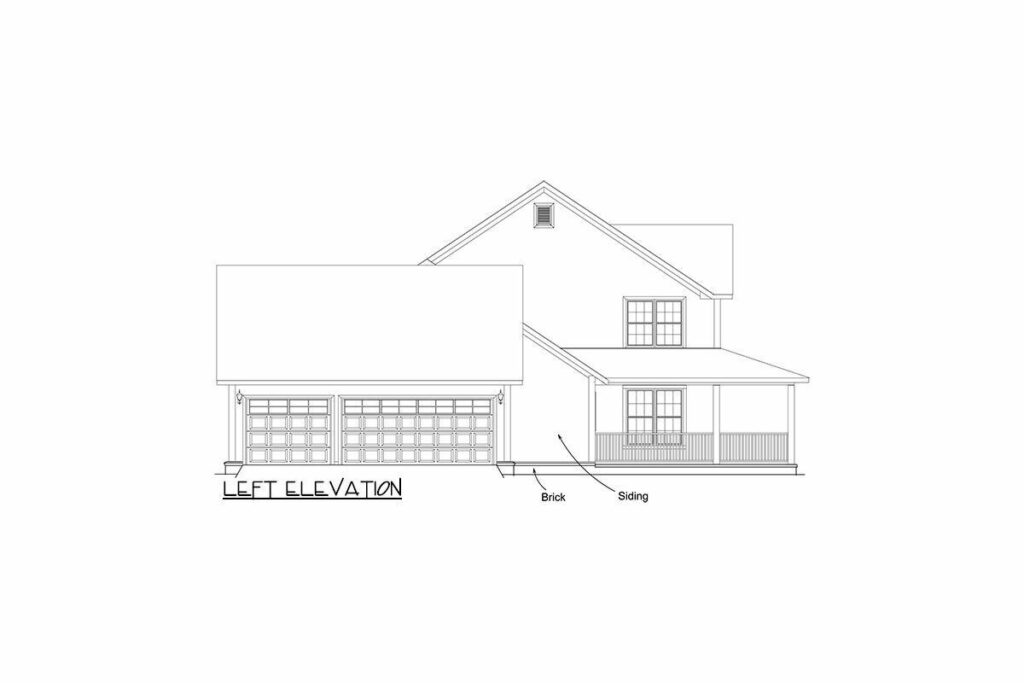
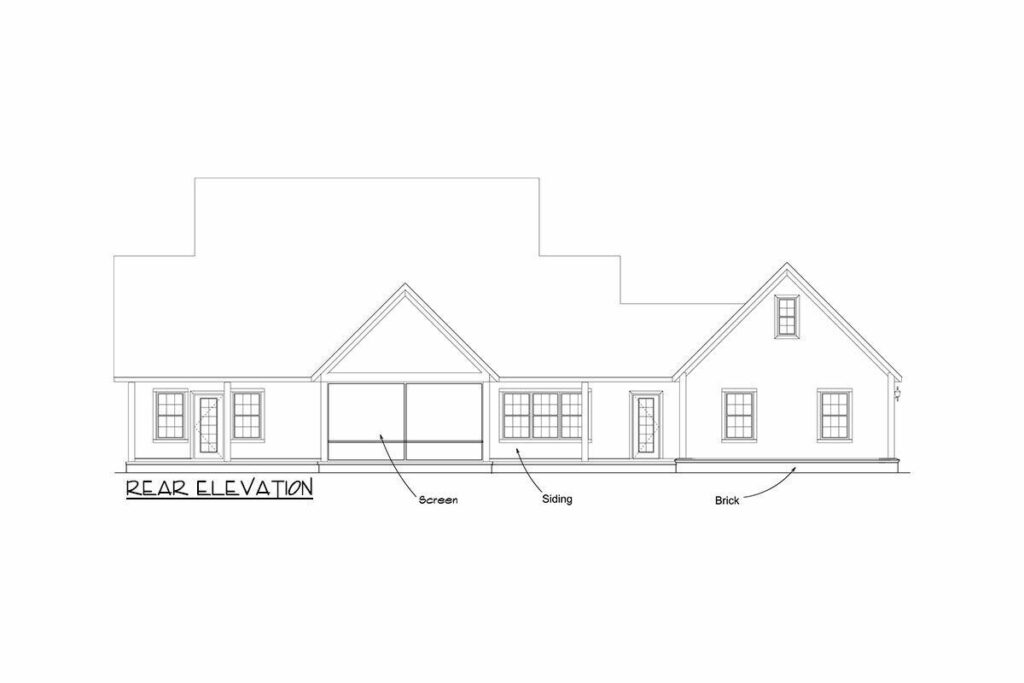
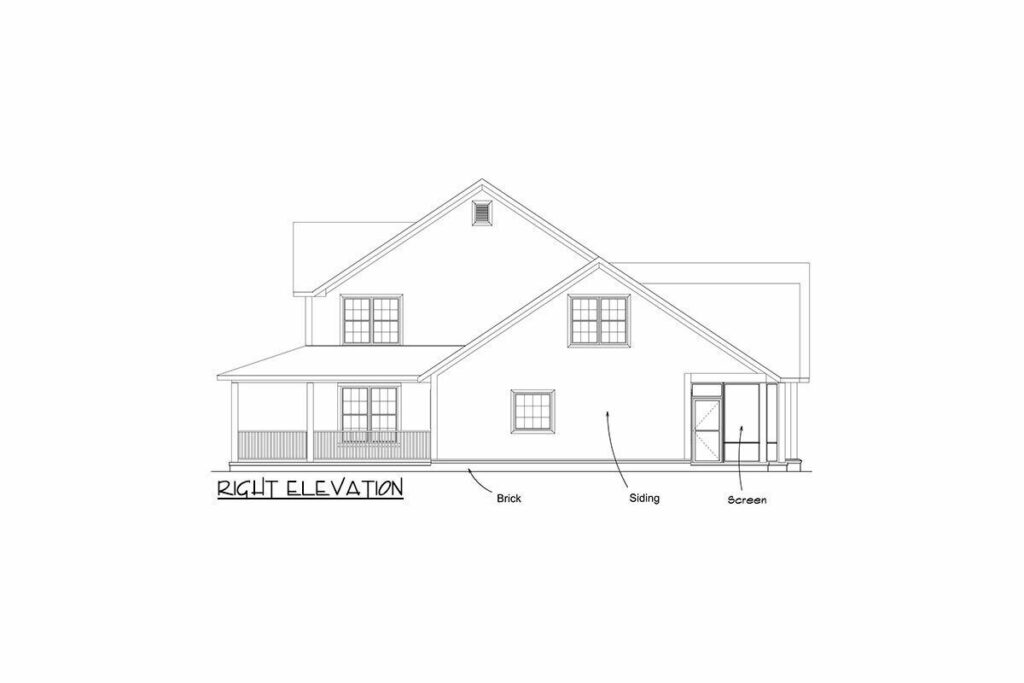
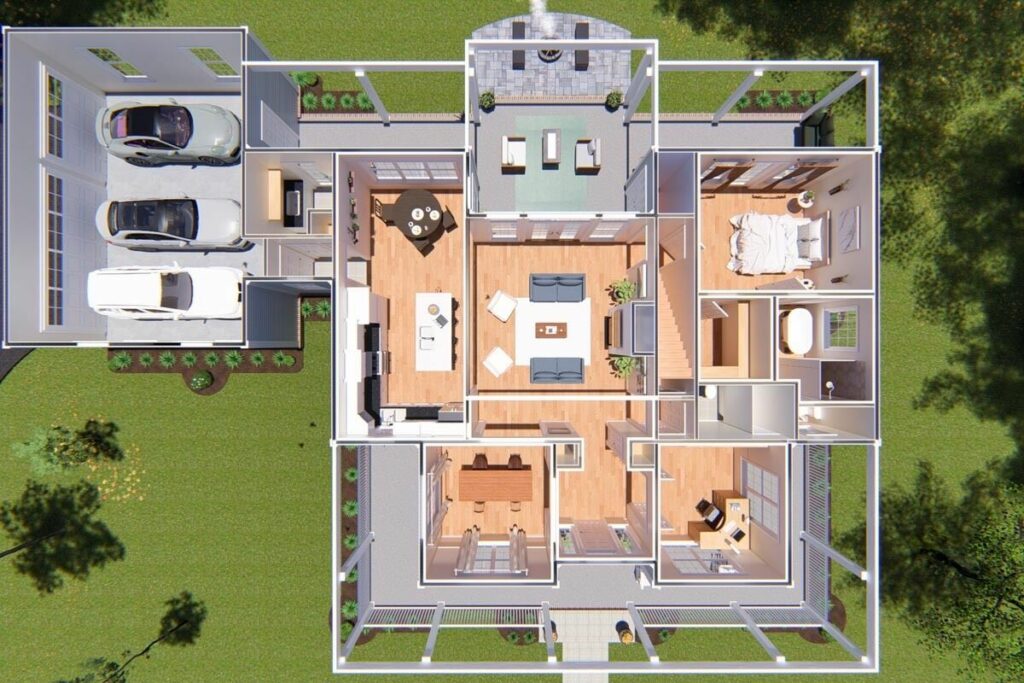
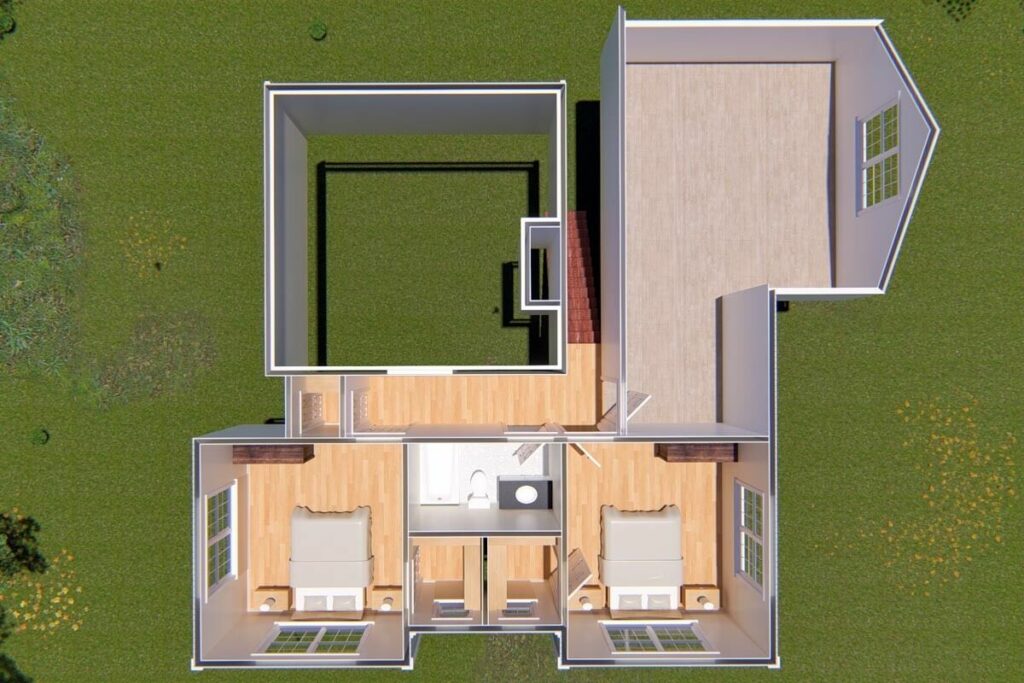
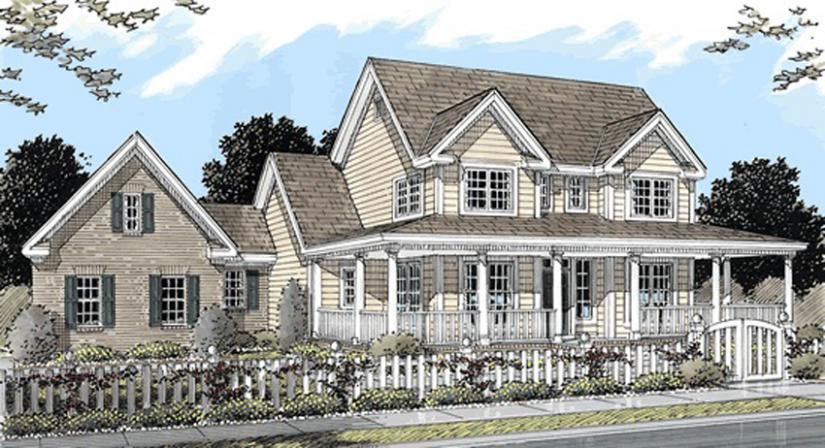
Picture this: a sprawling 2,252 square feet of pure country delight.
This abode welcomes you with open arms, boasting 3 to 4 cozy bedrooms, 3 bathrooms, and a double-story design that might just become your mother-in-law’s new favorite spot (though, we’re not making any promises).
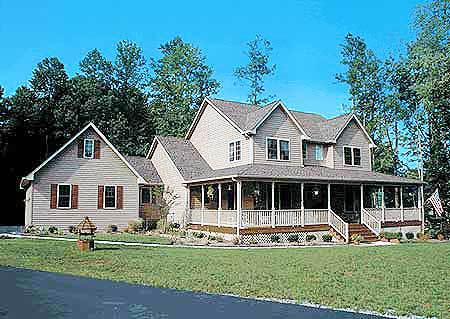
But there’s more where that came from!
This home is a porch lover’s dream with not one, not two, but three—yes, you read that right, THREE—exquisite porches.
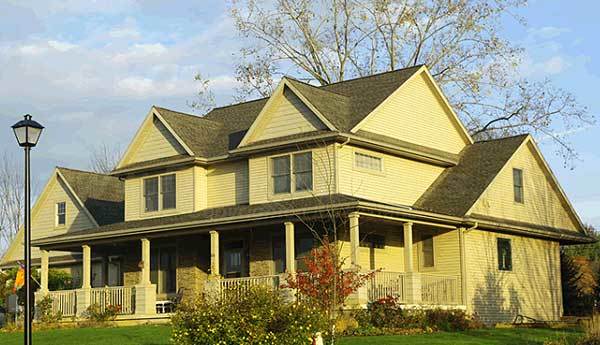
Imagine a covered, wrap-around front porch, stretching 8 feet deep and 50 feet wide, with an additional 13 feet on each side for good measure.
Now, if you ask me, this is prime real estate for a row of rocking chairs, endless glasses of sweet tea, and breathtaking sunsets that turn the sky into a canvas of colors.
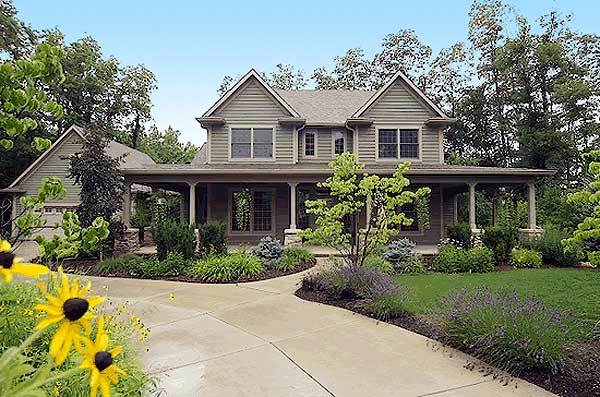
And, of course, it’s the perfect spot for those “just one more page” moments with your favorite book that somehow stretch into the wee hours of the night.
And if you thought the front porch was lavish, wait until you see the back.
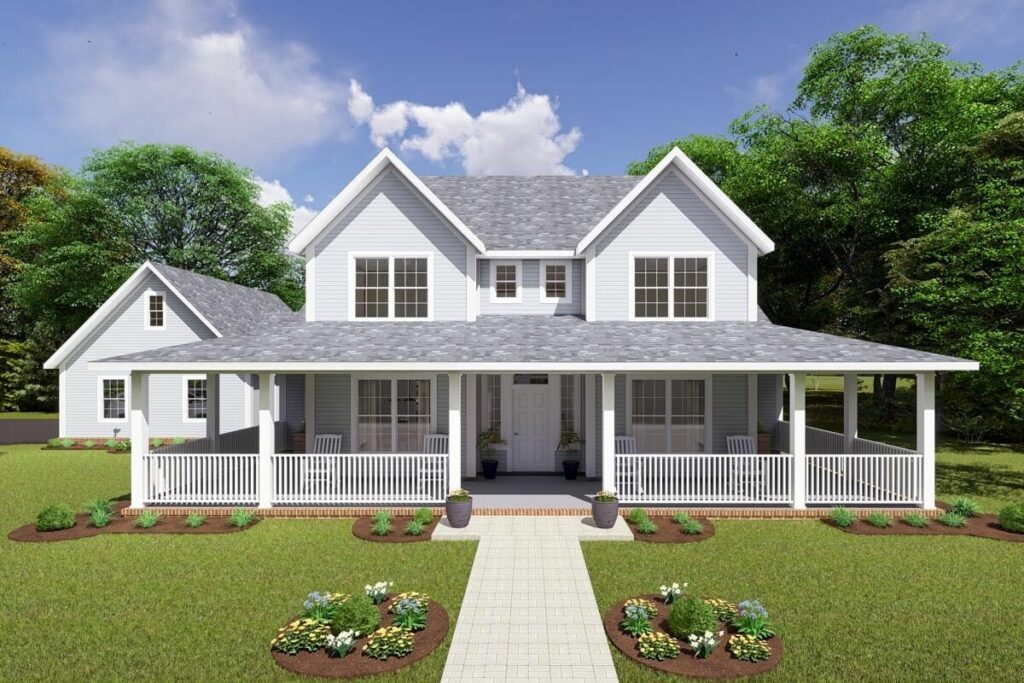
Two more covered porches flank a screened sanctuary, each offering 167 square feet of serenity under a 14-foot sloped ceiling.
These spaces are ideal for family gatherings, barbecues, or simply enjoying a quiet moment with a book as the world spins on without you.
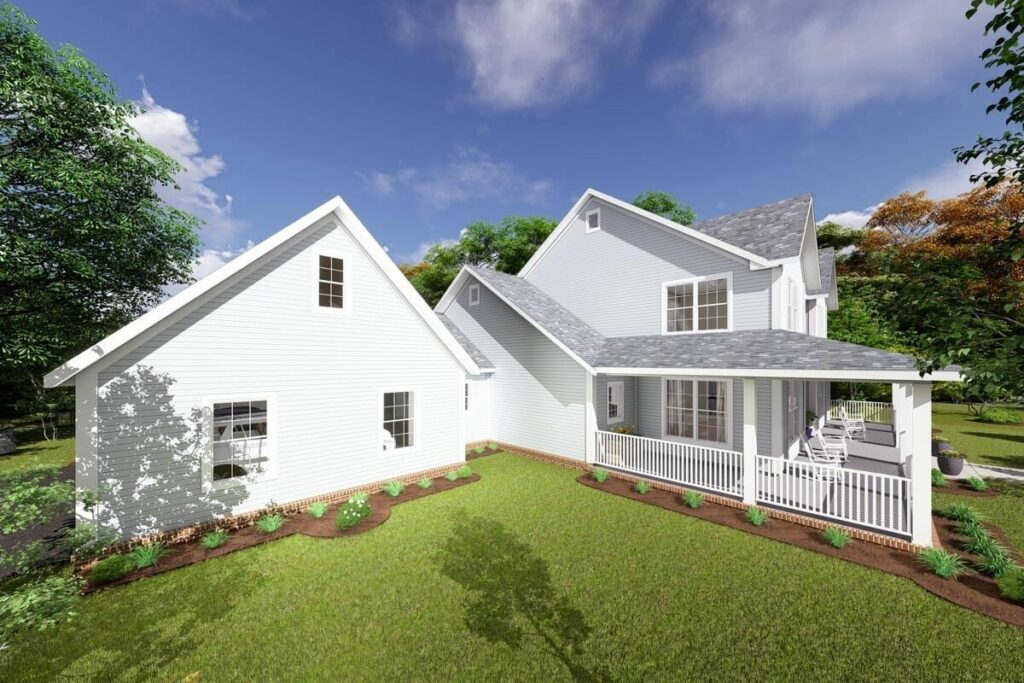
Venture inside, and you’ll find the heart of the home.
The private master suite, with direct access to one of the rear porches, serves as a peaceful retreat from the day’s hustle and bustle.
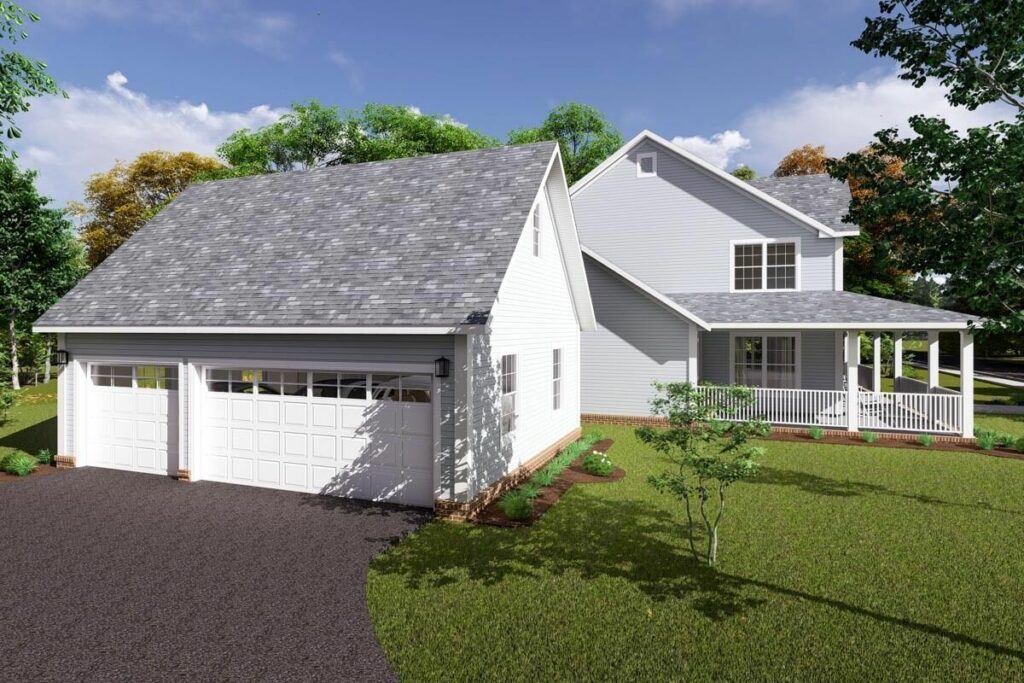
It features a walk-in closet large enough for any wardrobe and a luxurious five-fixture bath that rivals the pampering of a spa.
Near the spacious foyer lies a formal dining room adorned with built-in cabinetry, ready to display your cherished family heirlooms.
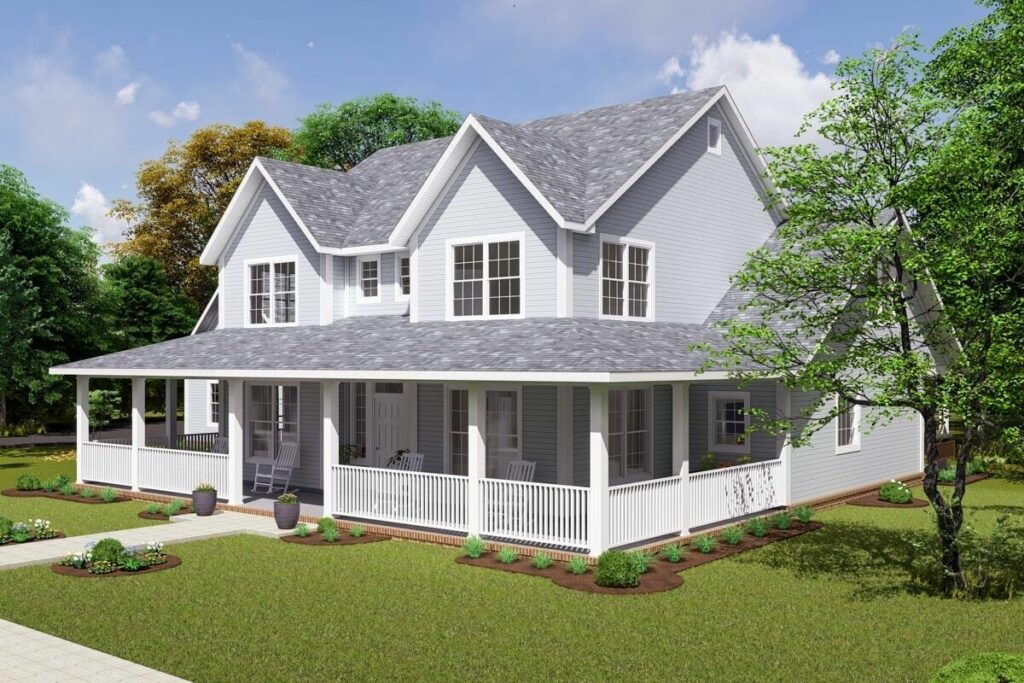
There’s also a versatile study that could transform into a fourth bedroom or, as I like to think of it, a sanctuary for those moments when you need to preserve your sanity.
The communal living area of this house is nothing short of spectacular.
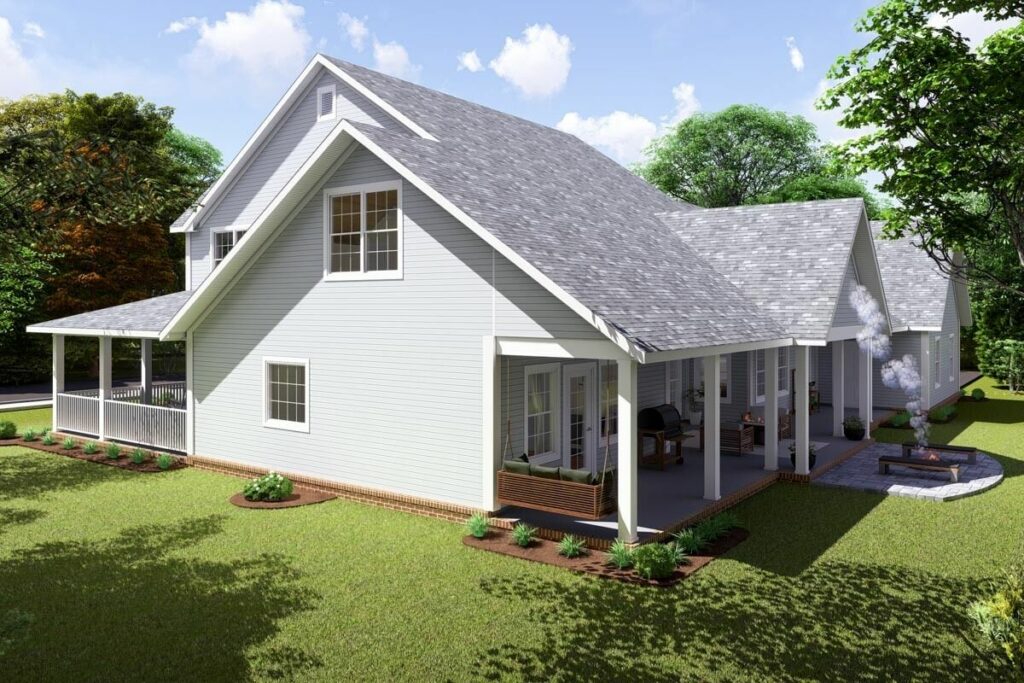
The dining room, living room, nook, and kitchen seamlessly blend together.
Creating an inviting space where memories are made.
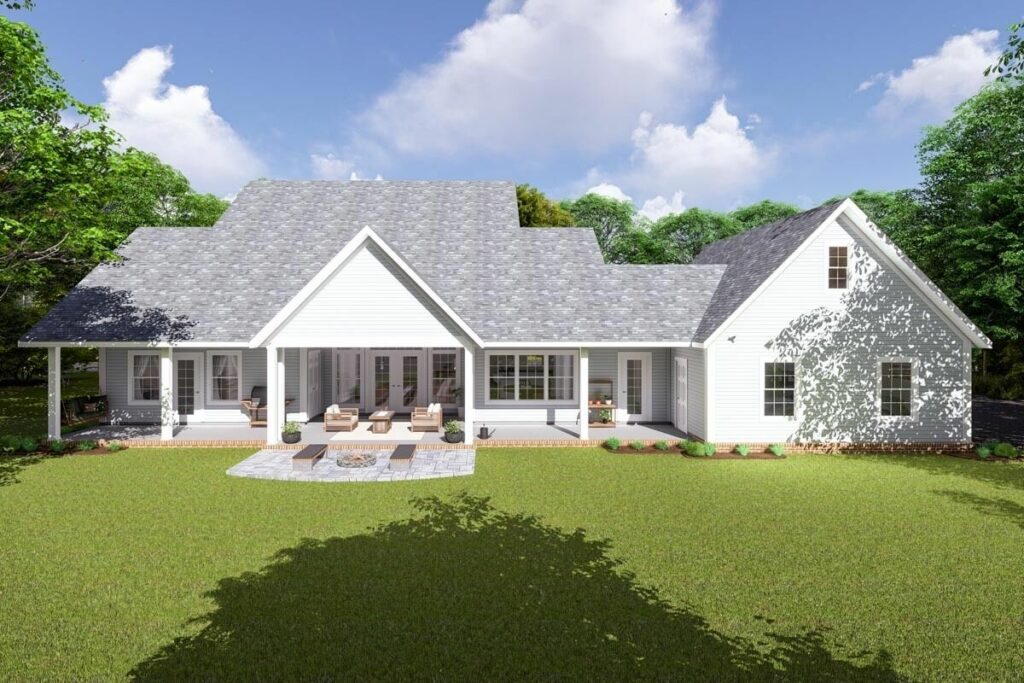
The warmth of a gas/ventless fireplace adds to the ambiance, making it the perfect spot for cozy evenings.
And who could forget about the upstairs bonus space?
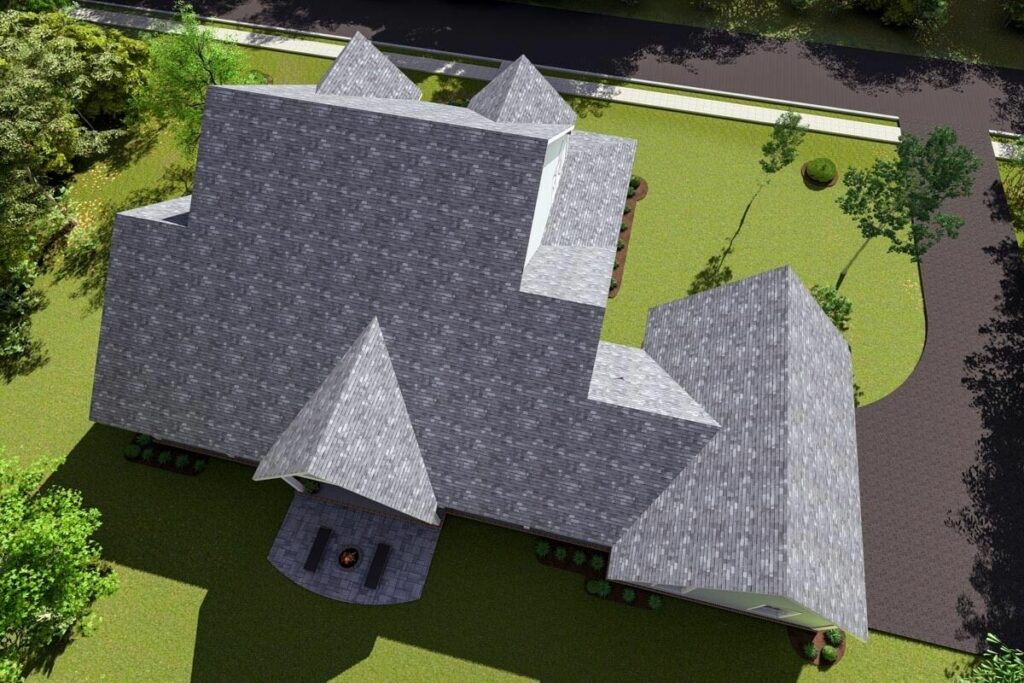
It offers two additional bedrooms, each with walk-in closets, a third bathroom to ease those busy mornings.
A generous 361 square foot bonus area begging to be transformed into anything your heart desires.
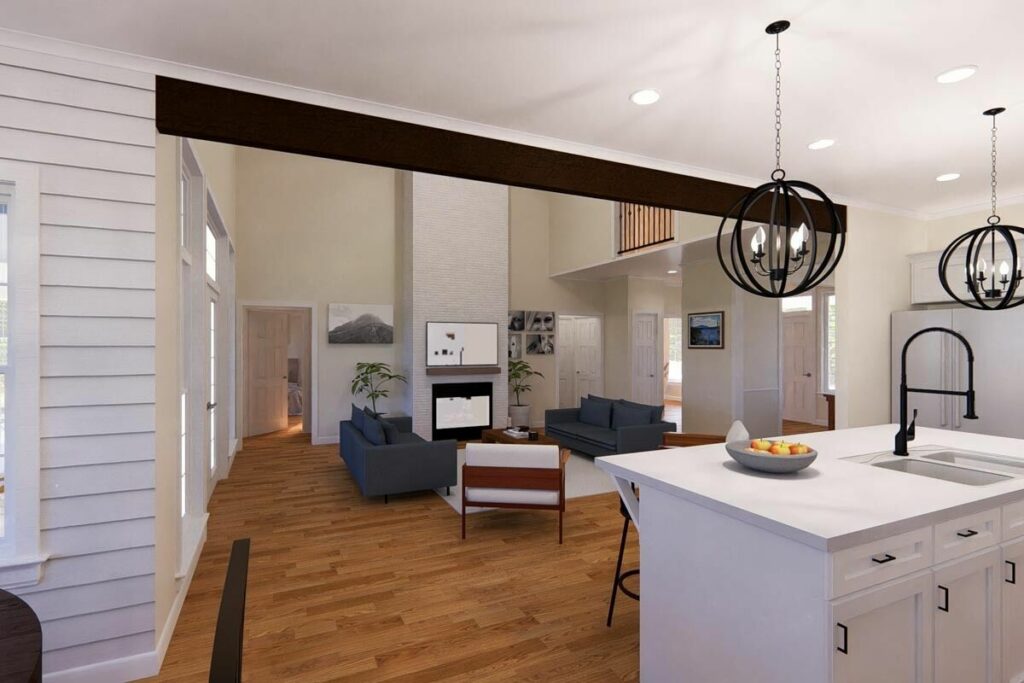
Be it a game room, home gym, or an extravagant pantry.
For those opting for the slab or crawlspace versions of this plan.
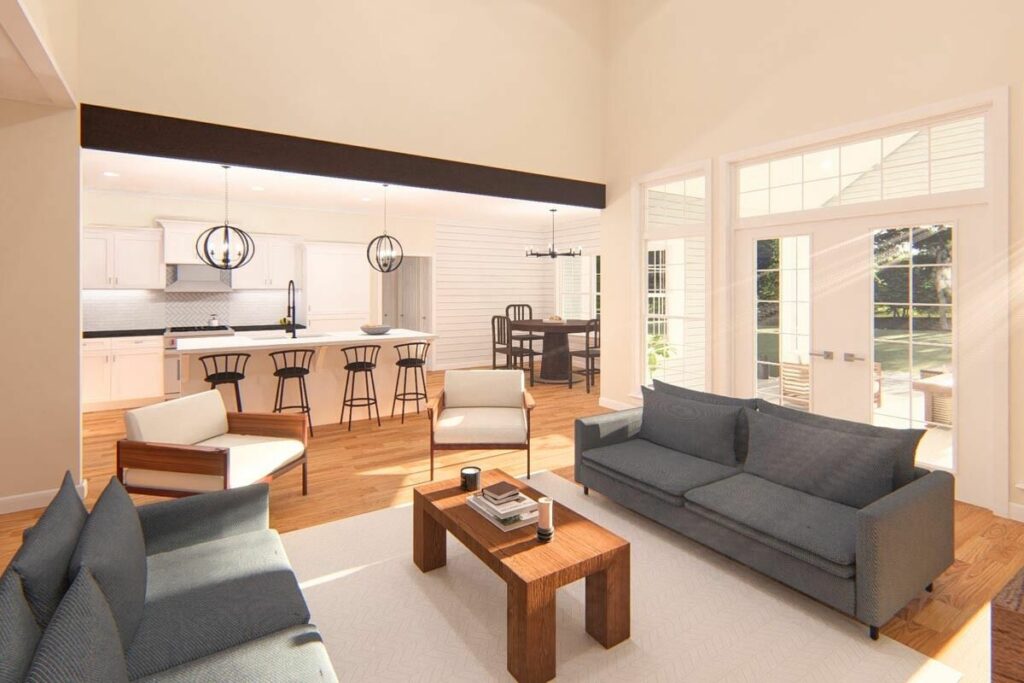
A clever modification turns the staircase into additional closet space.
Because, really, is there such a thing as too much storage?
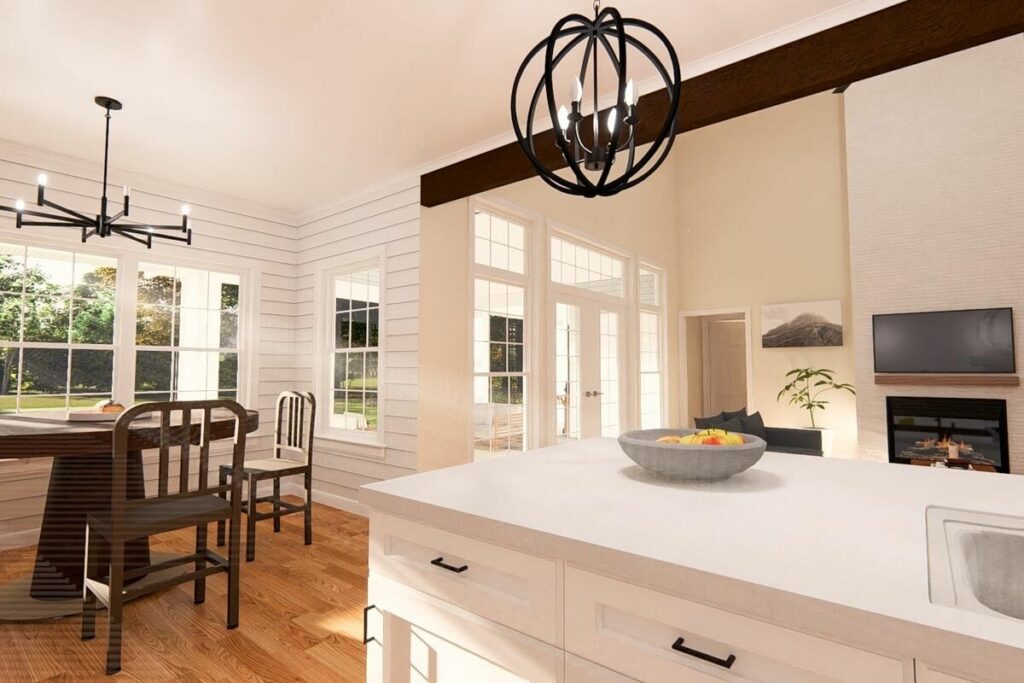
In wrapping up, this Country Home Plan isn’t just a blueprint.
It’s a dream come true for those yearning for the quintessential country living experience.
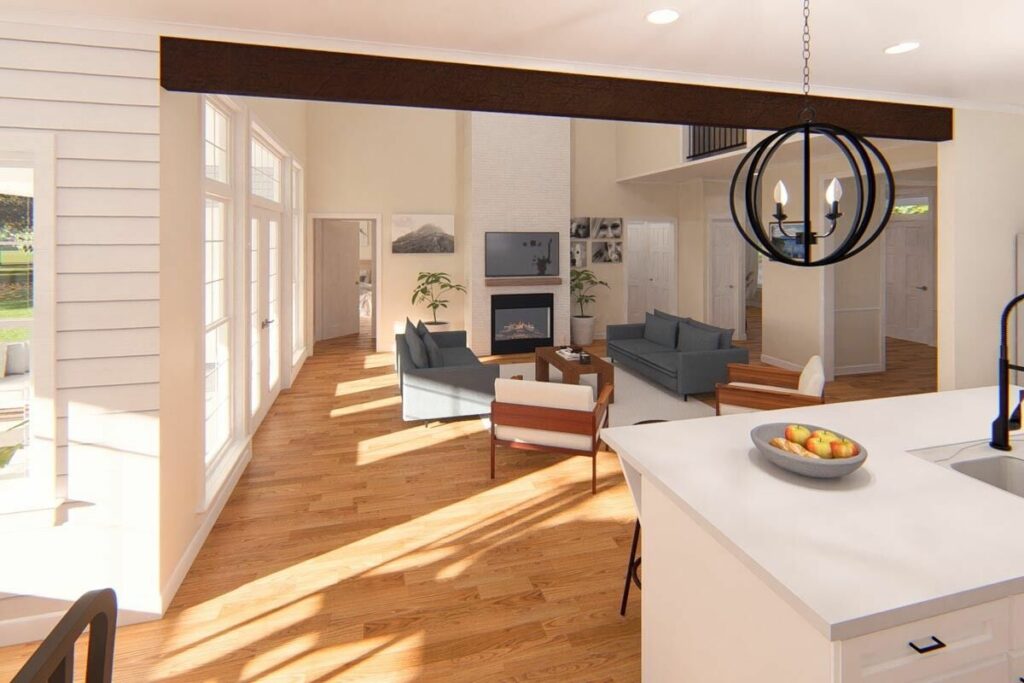
It masterfully blends functionality with charm, ensuring your dream of country life becomes a vivid reality.
And when you finally settle in, don’t forget to throw a housewarming bash—I’ll bring my famous apple pie!

