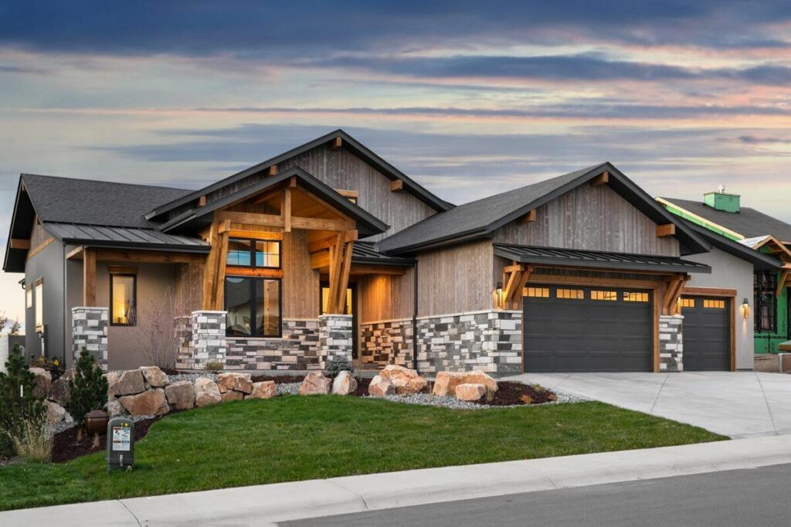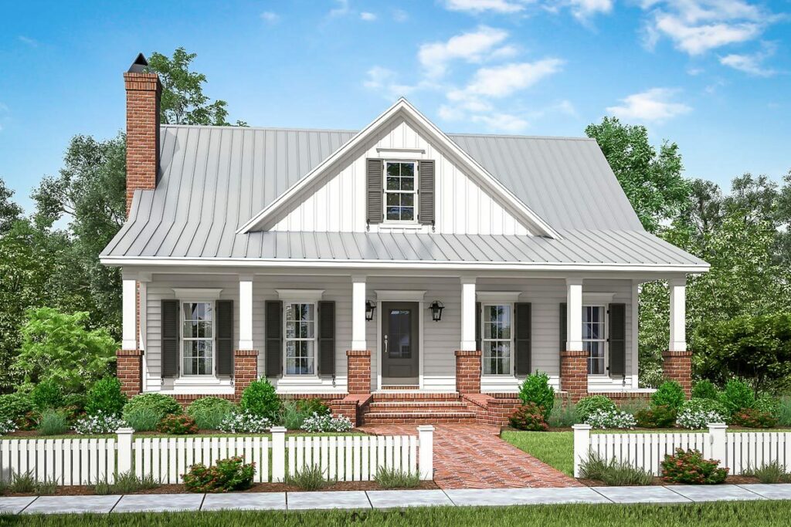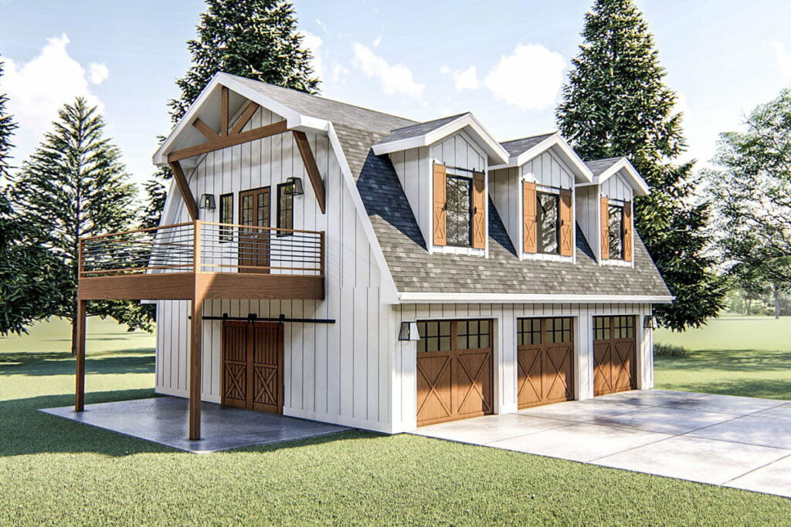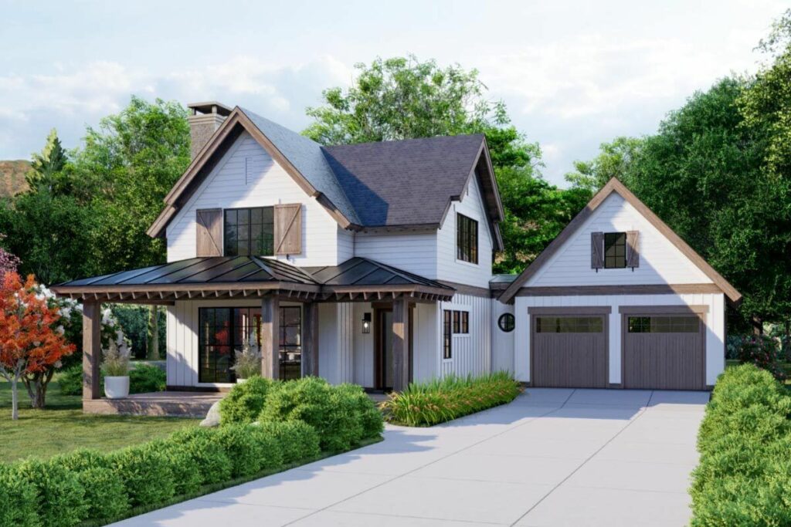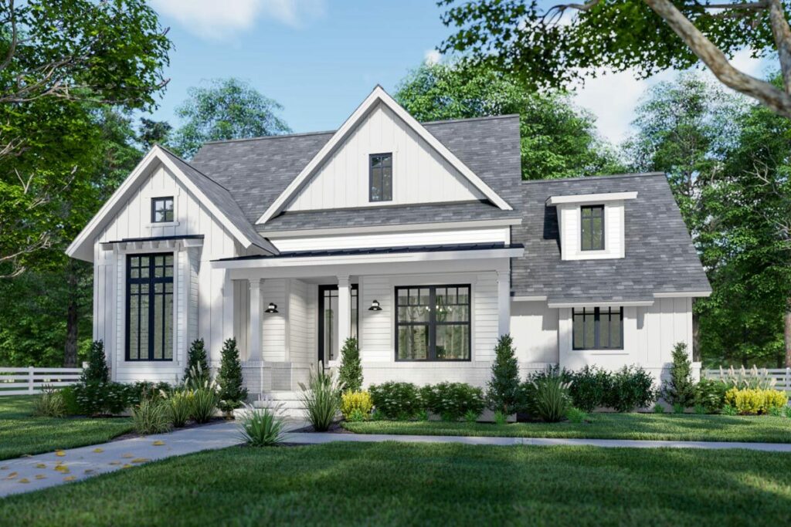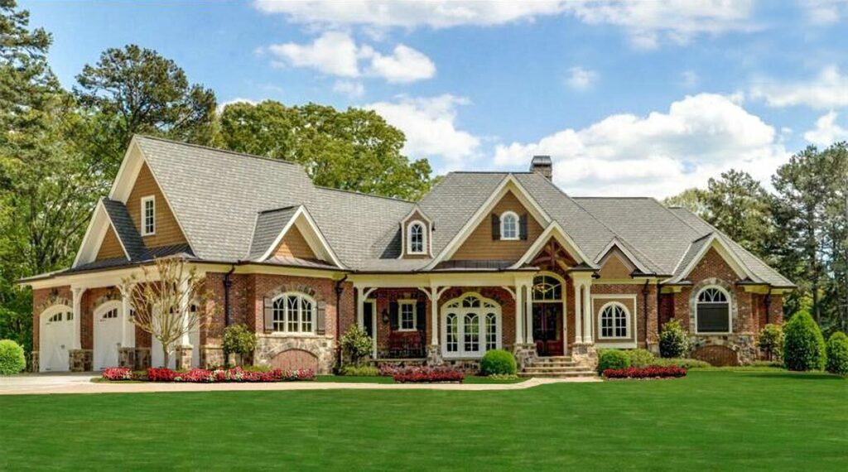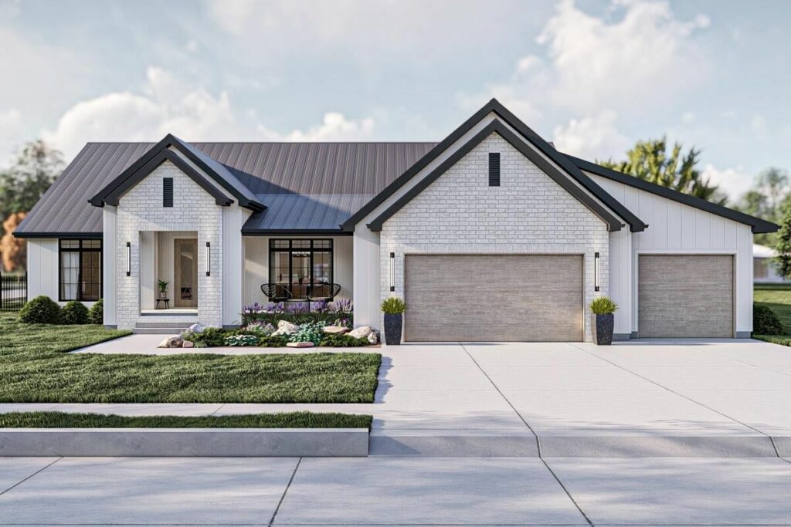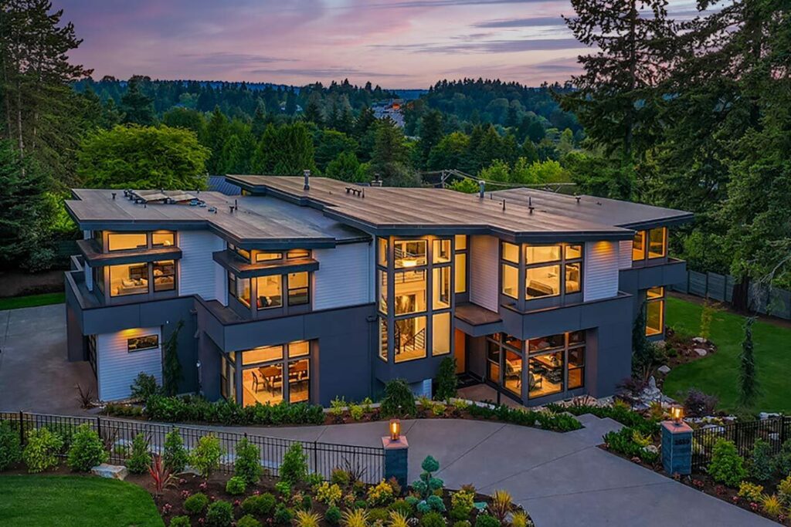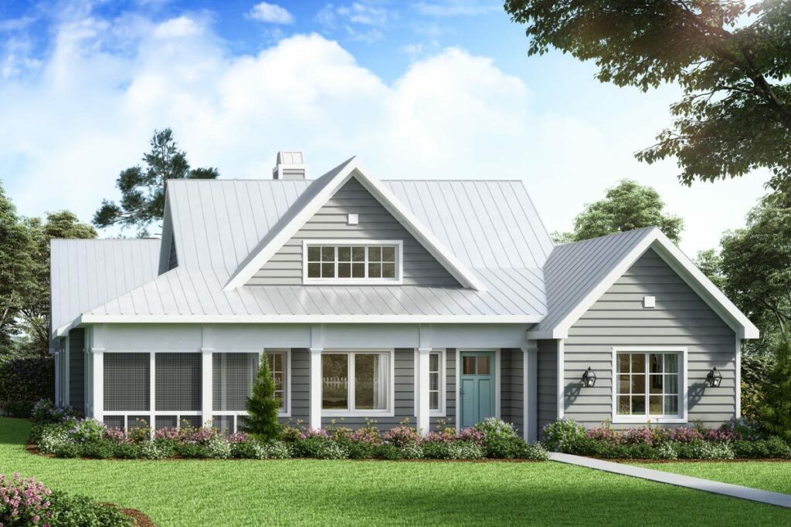4-Bedroom 2-Story Craftsman Home With Two Laundry Rooms (Floor Plan)
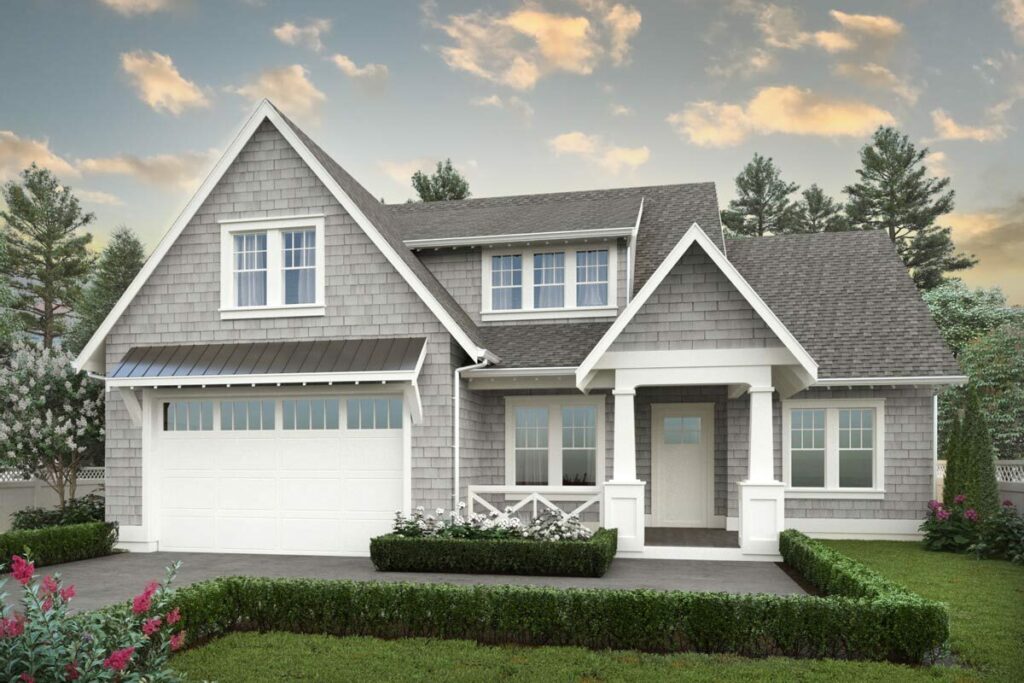
Specifications:
- 2,955 Sq Ft
- 4 Beds
- 3.5 Baths
- 2 Stories
- 2 Cars
Ah, house hunting—a rollercoaster of emotions where the thrill of finding the perfect home meets the sobering reality that chores won’t magically disappear, not even in the dreamiest of dwellings.
Imagine stumbling upon a Craftsman-style home that not only promises an architectural charm but whispers of a life where the daily grind seems just a bit lighter.
Could this be the one where you could dodge both unwashed dishes and surprise visits from the in-laws, thanks to cleverly designed spaces?
Yes, please!
Have you ever approached a home and silently wished it had more personality?
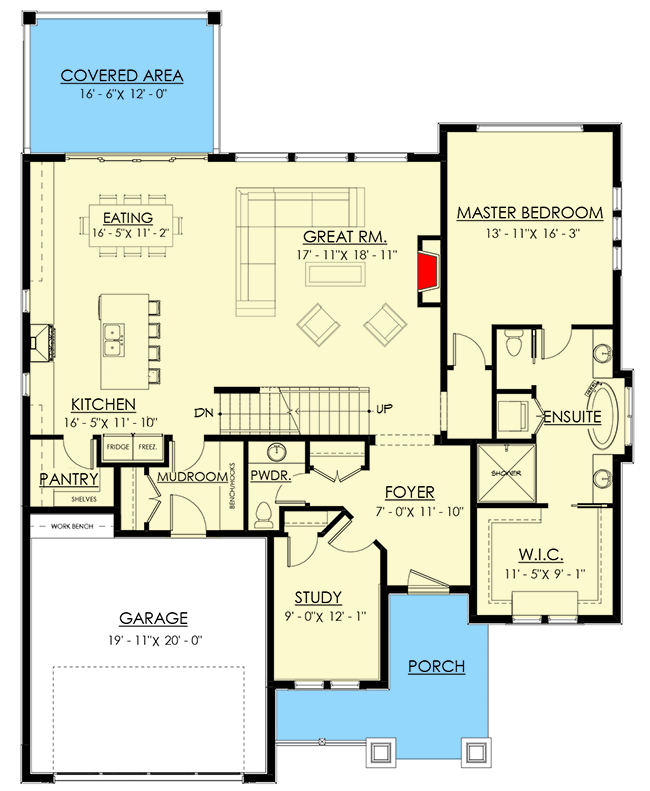
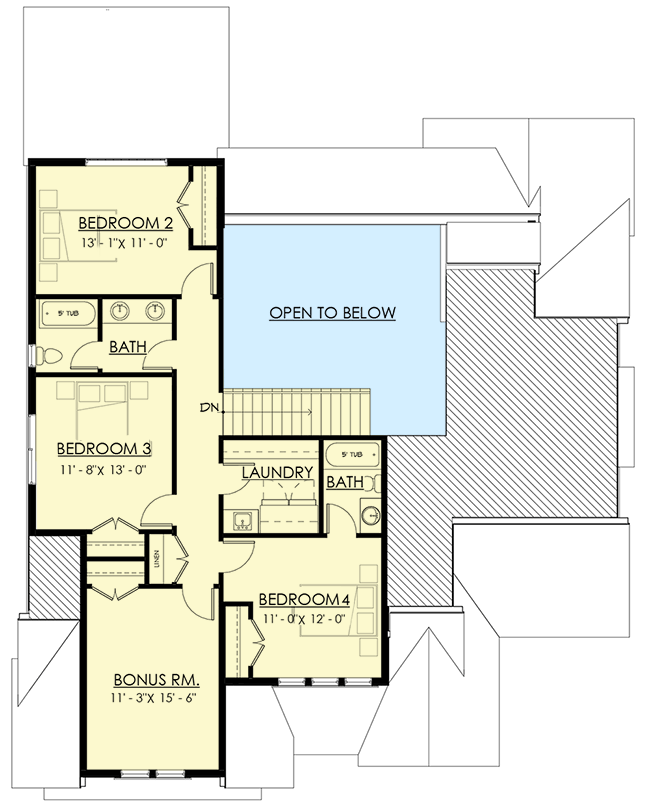
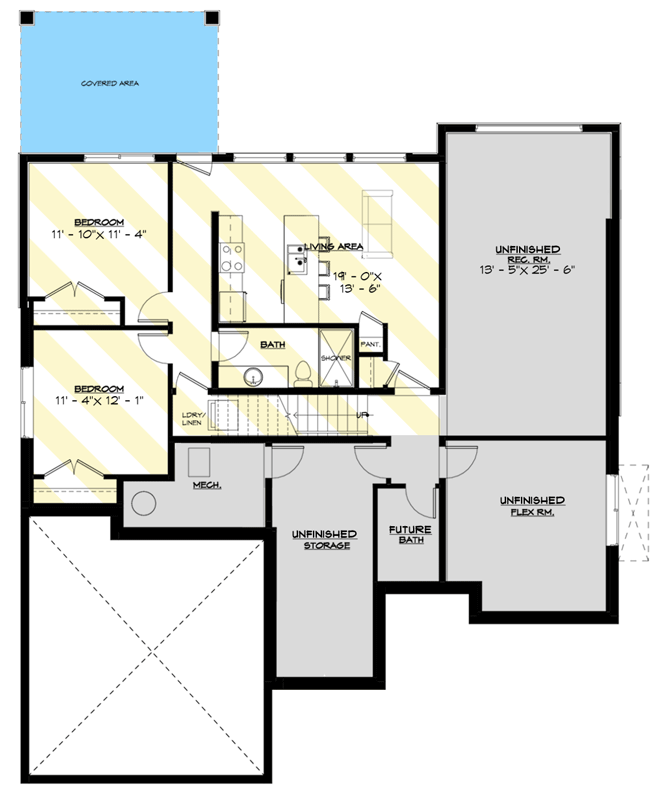
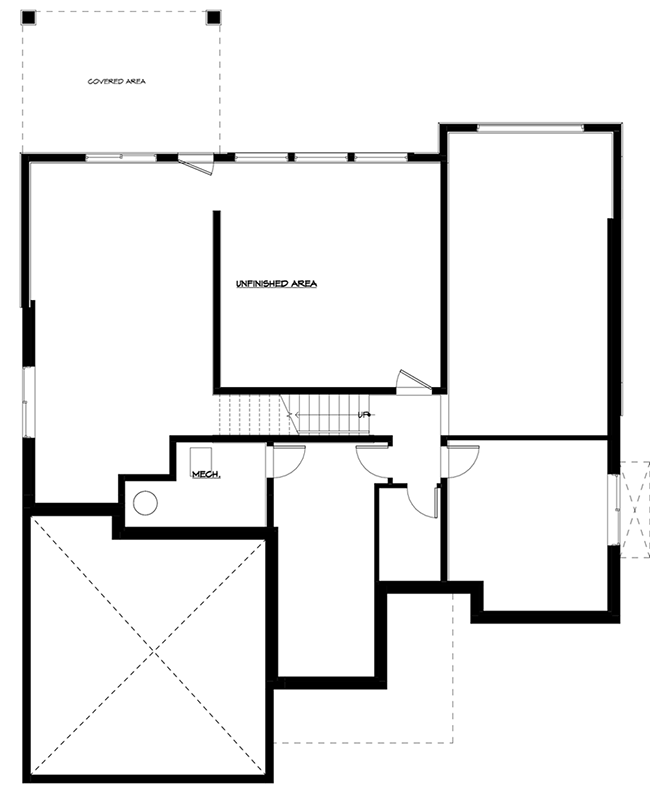
Maybe it’s just me, but this Craftsman gem sports shake siding that adds a distinctive flair—as if your home is donned in a designer suit.
Even if you’re unfamiliar with shake siding, rest assured, it will definitely turn heads and might even leave your neighbors a little envious of your home’s standout curb appeal.
Ever done the awkward dance trying to find a spot for your soaked coat and keys after a downpour?
This home’s thoughtful design rescues you from the chaos.
Right by the foyer, a handy coat closet and a discreet powder room let you shed the remnants of the storm outside and step into comfort with your dignity intact.
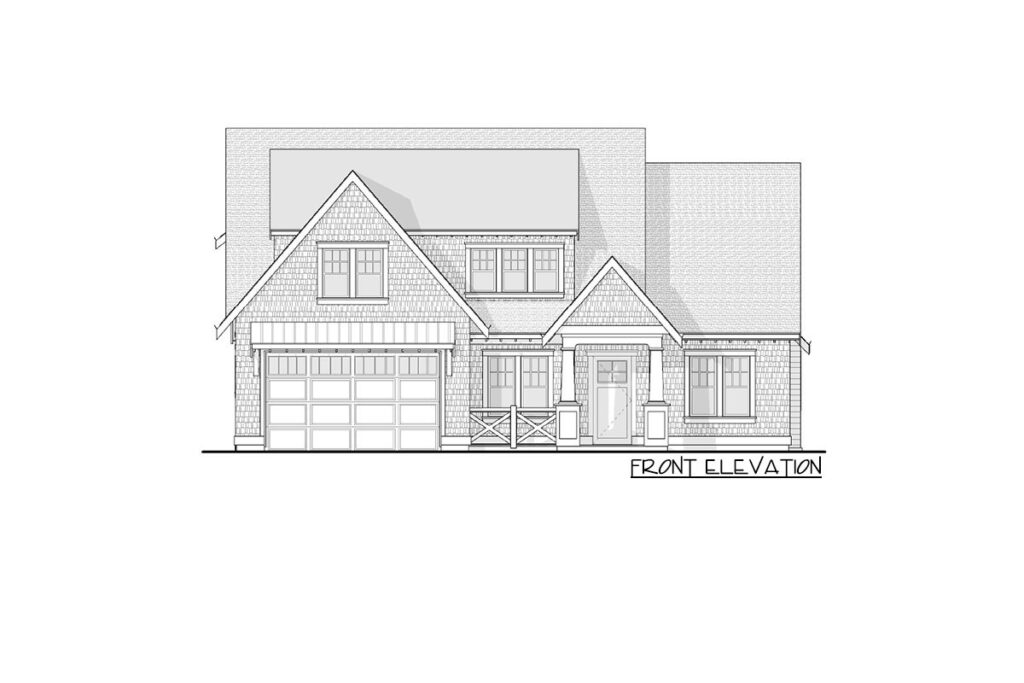
Just off the foyer, a quiet study offers a sanctuary for those days when you need a retreat from the daily hustle.
Whether you’re drafting a novel or escaping for a quiet coffee break—wine included, no judgments here—the study provides that much-needed peace.
The heart of this home features open living areas where life unfolds in spontaneous dance-offs, charade games, or simply calling out for another snack without ever leaving the couch.
It’s an entertainer’s dream, enhancing gatherings with family and friends.
Let’s talk about the kitchen island, the unsung hero where breakfasts transform into bonding experiences.
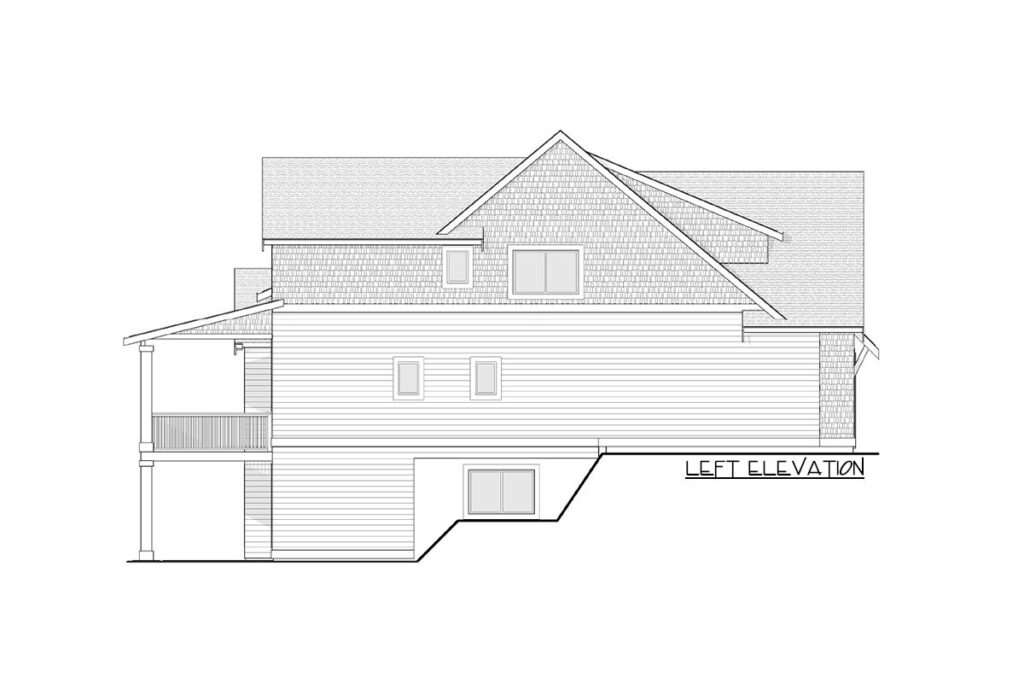
And for anyone who’s ever lost their blender (or their mind looking for it), the walk-in pantry is your new best friend.
Say goodbye to the days of searching for that elusive pasta packet—everything has its place, making kitchen woes a thing of the past.
Adjacent to the kitchen, a practical mudroom equipped with a built-in bench and ample hooks makes it easy to leave the day’s mess at the door, including those muddy boots, thanks to direct access from the double garage.
Now, let’s take things to a personal level.
The main-floor master suite means you can saunter from late-night snack to bed without navigating stairs.
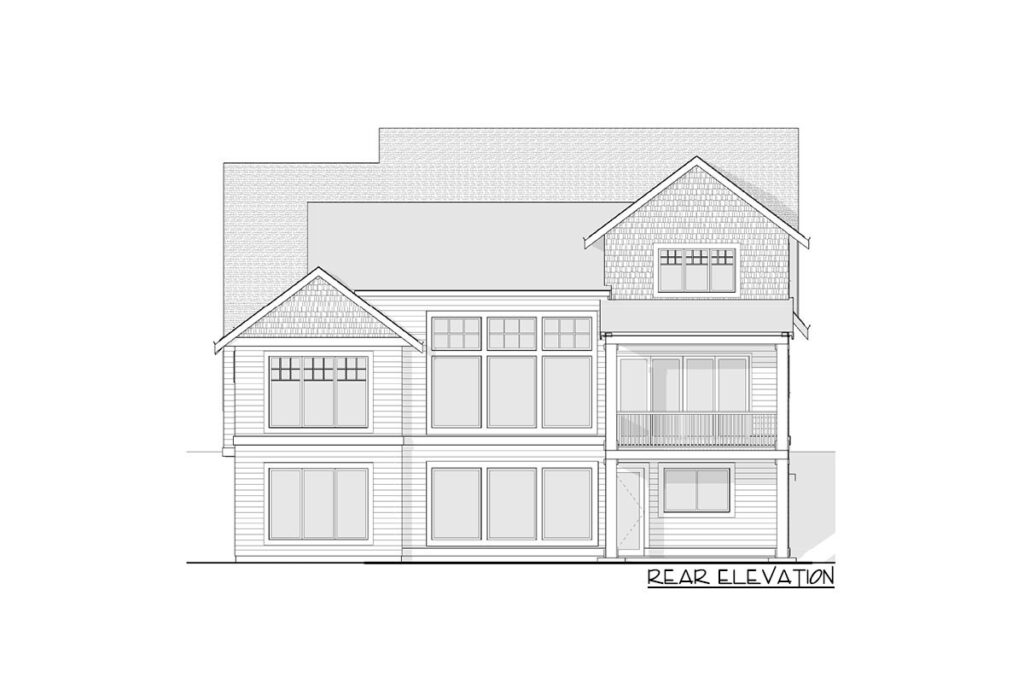
And the best part?
A laundry area right in the bathroom—imagine the convenience of having a laundry chute’s utility without the eyesore.
Plus, a walk-in closet spacious enough not only for your clothes but perhaps for hiding that burgeoning shopping habit.
Upstairs, three additional bedrooms cater to family, guests, or even your quirky collections—like those vintage teapots you claim you’re not obsessed with.
And yes, there’s another laundry room. Because when you inevitably forget a sock downstairs, who wants to trek back down?
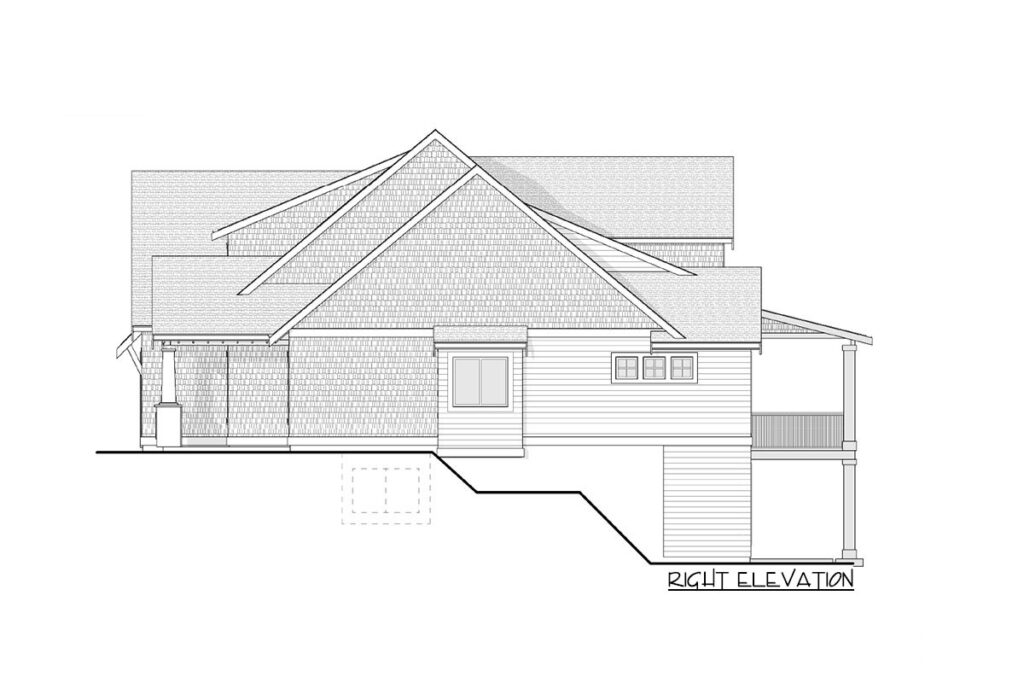
And don’t forget the bonus room.
Whether it becomes a game room, a dance studio, or a tribute to your favorite 90s band, it’s a space where your imagination can run wild.
In conclusion, this Craftsman home isn’t just built with walls and windows; it’s crafted with an understanding of everyday life.
It promises not just shelter but a lifestyle—a place where even laundry day could become less of a chore.
With all these thoughtful features, it’s not just a house; it’s your next home sweet home.

