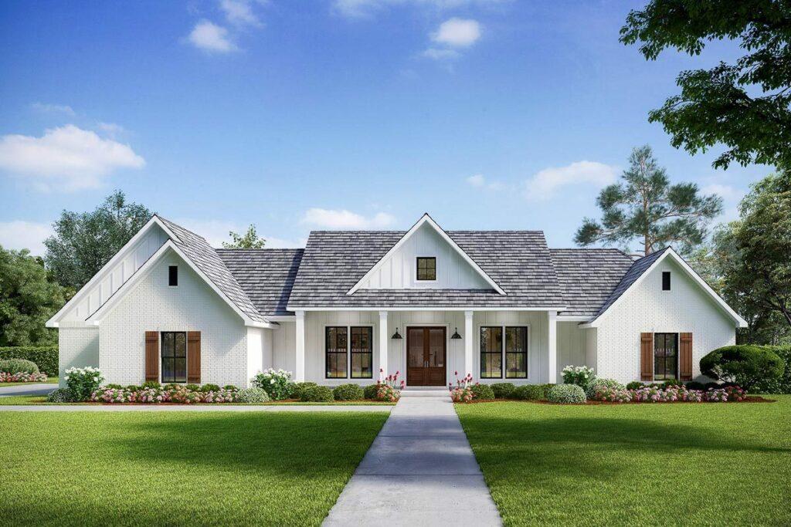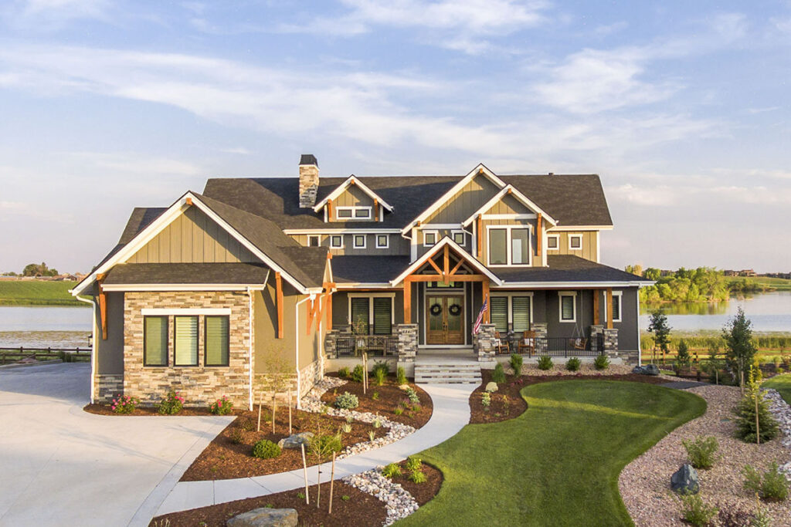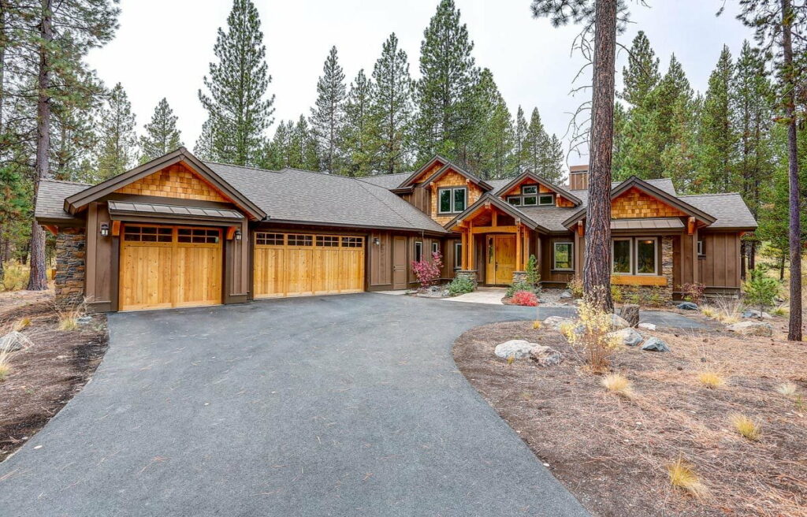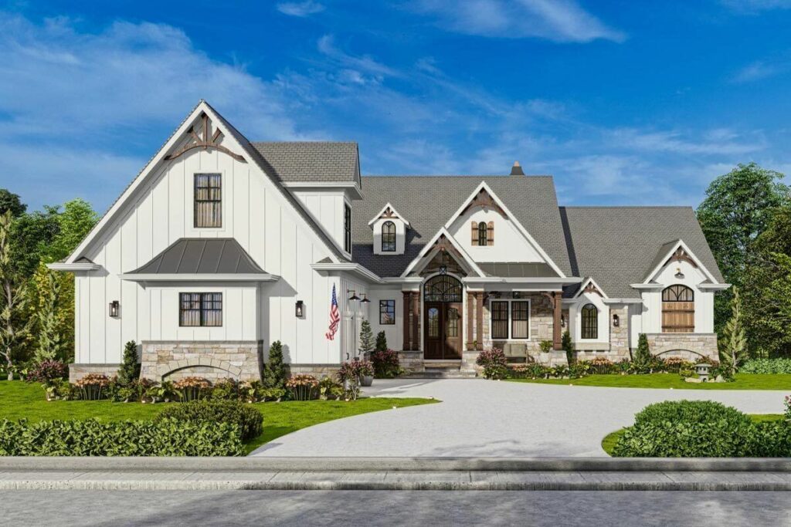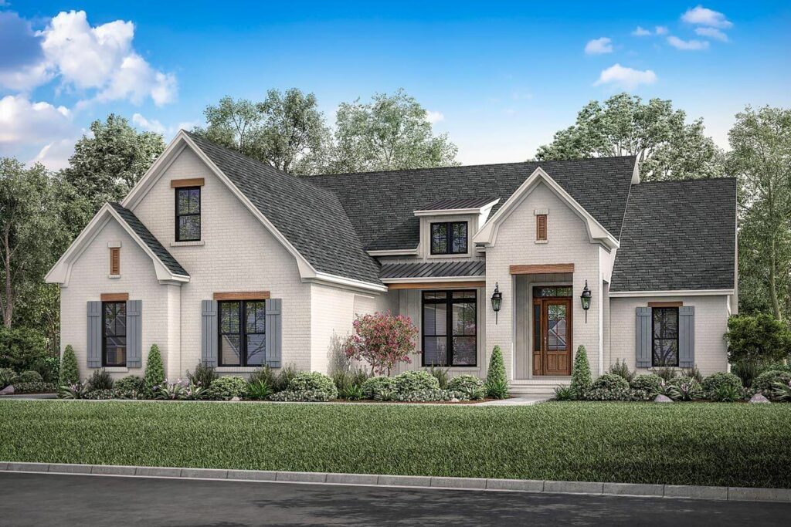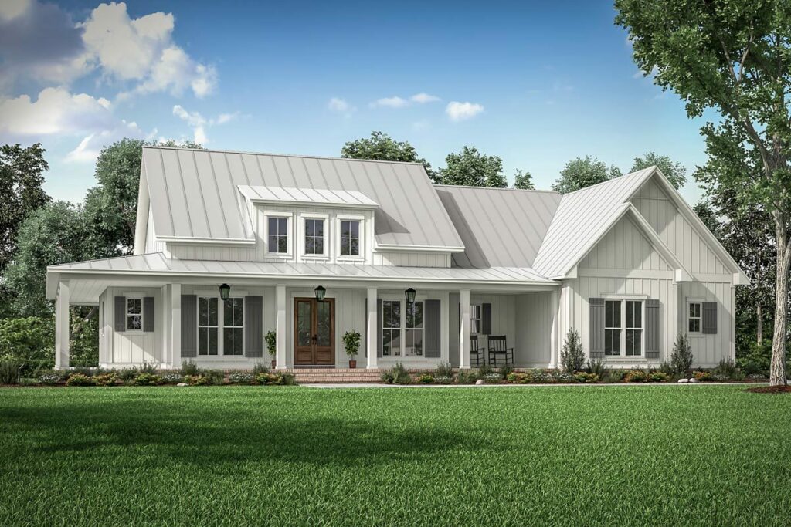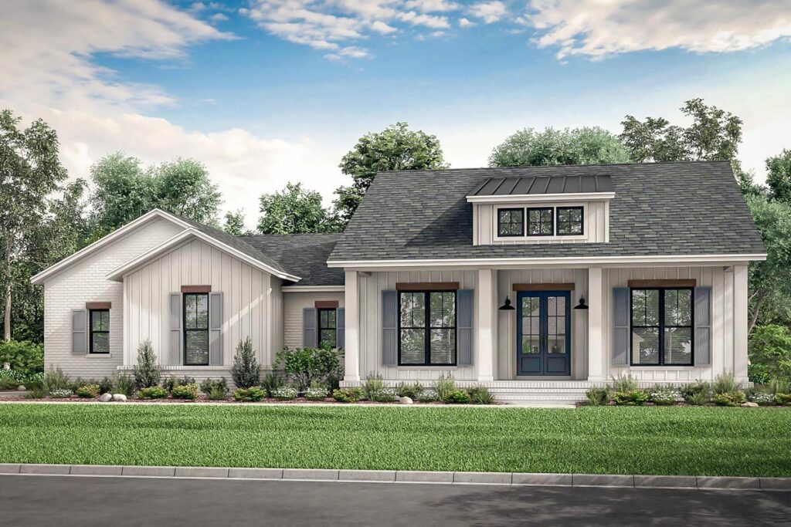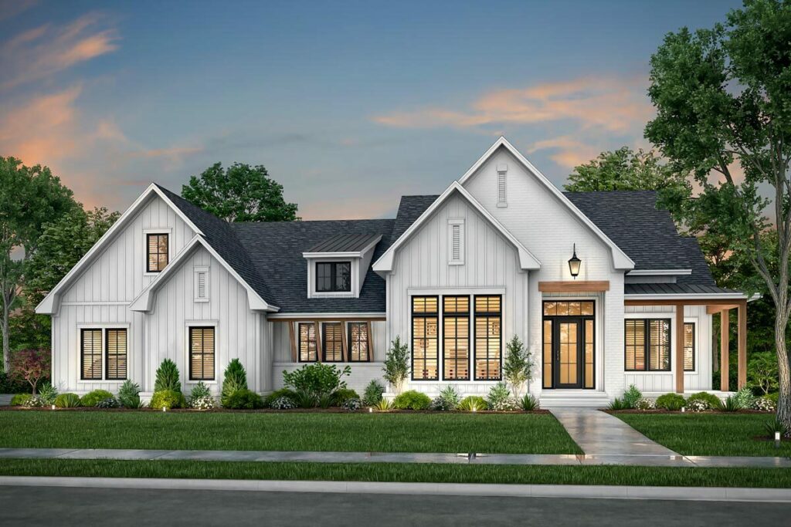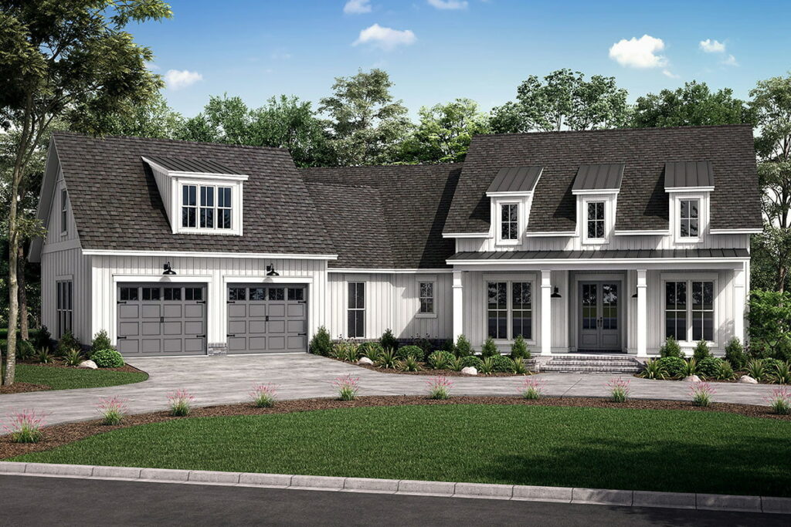4-Bedroom 2-Story Luxury Home with Central Courtyard (Floor Plan)

Specifications:
- 6,024 Sq Ft
- 4 Beds
- 5 Baths
- 2 Stories
- 3 Cars
Imagine stepping into a world where luxury meets comfort in a breathtaking symphony.
This is the story of a home that’s not just a dwelling, but a masterpiece of design and elegance.
It’s a sprawling castle of dreams spread over 6,024 square feet, designed for those who appreciate the finer things in life.
Welcome to a house where every corner whispers tales of opulence and tranquility.
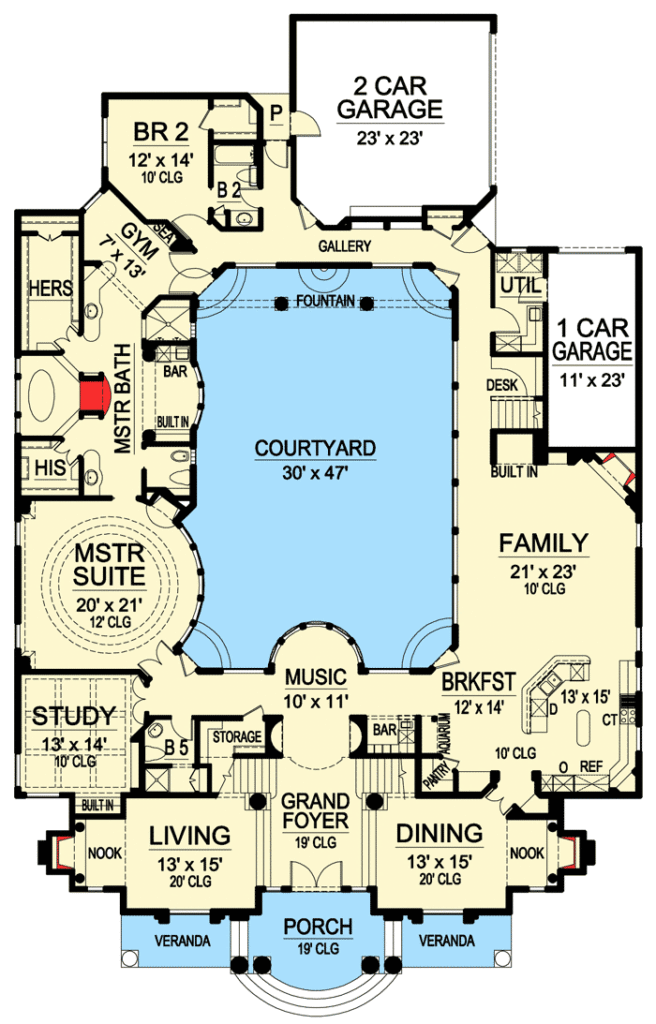
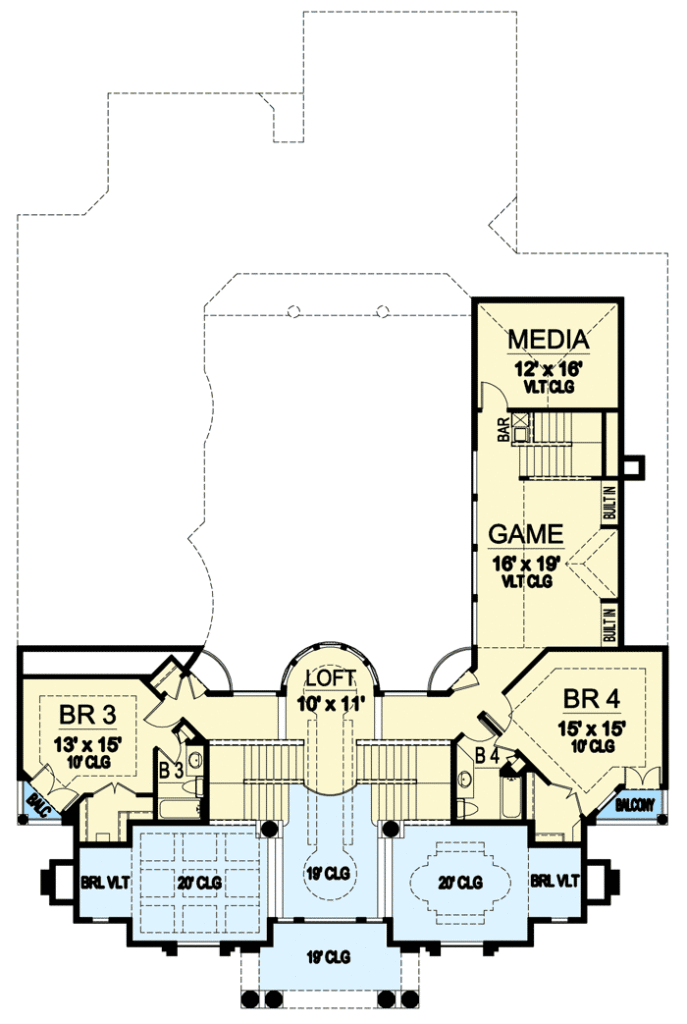
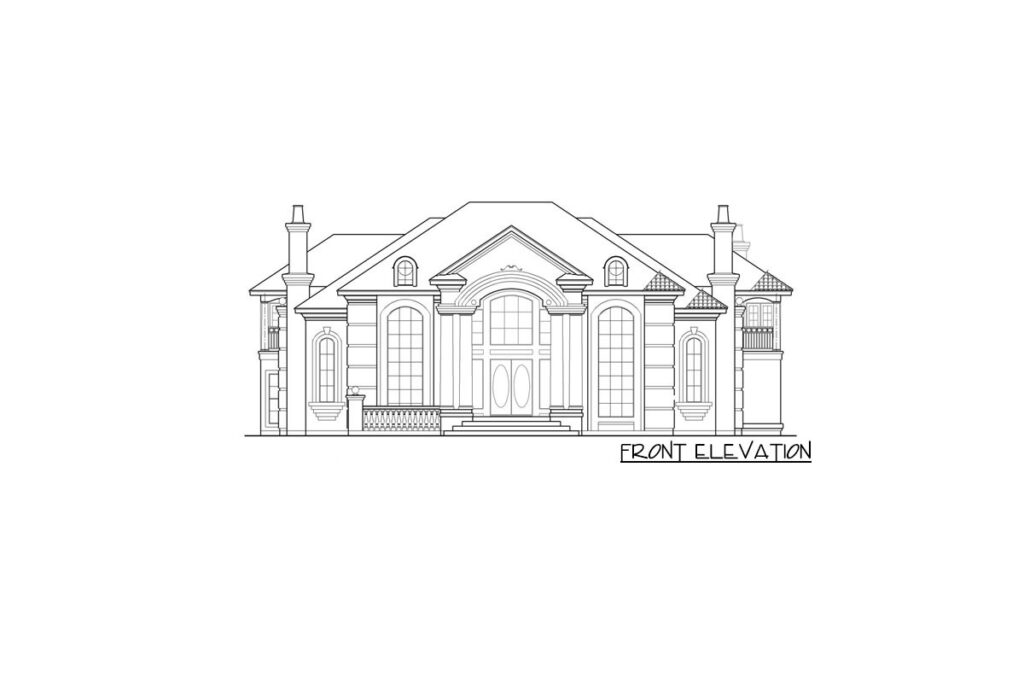
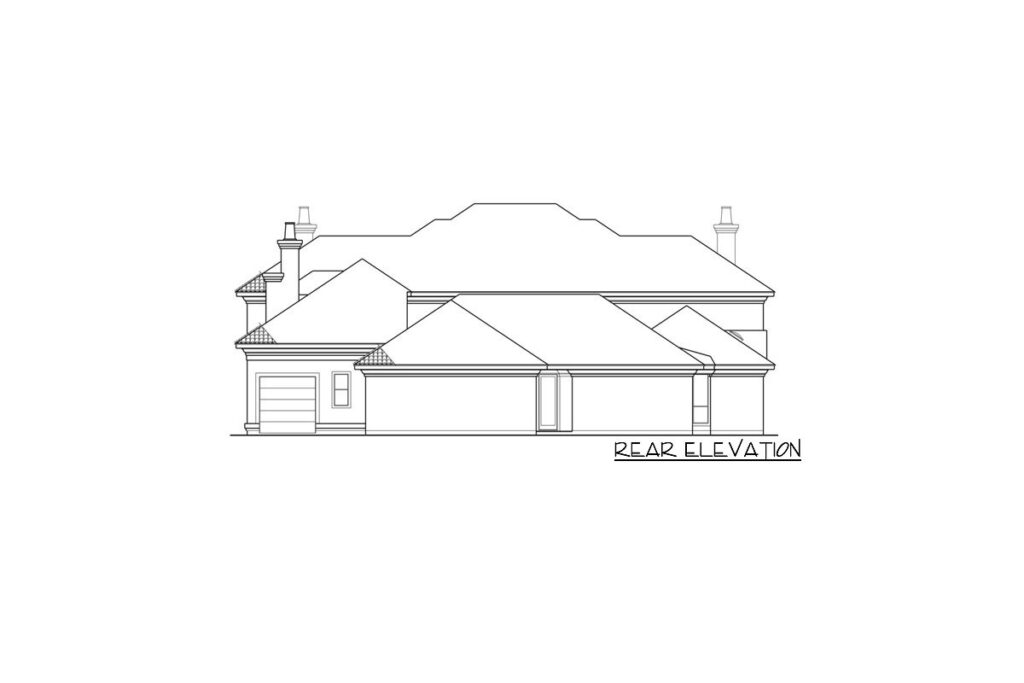
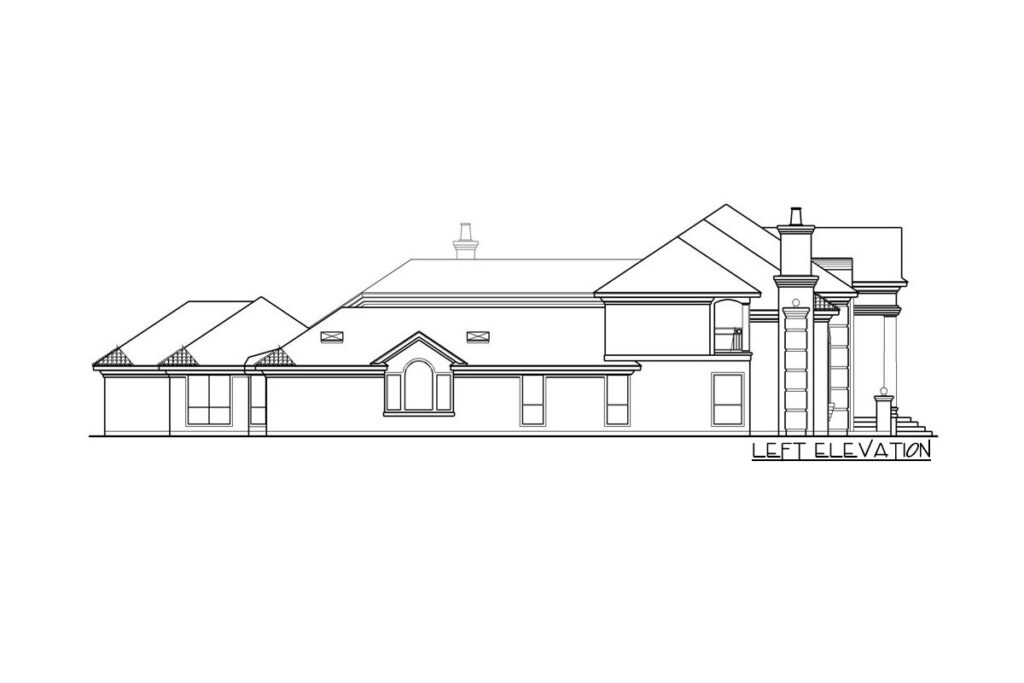
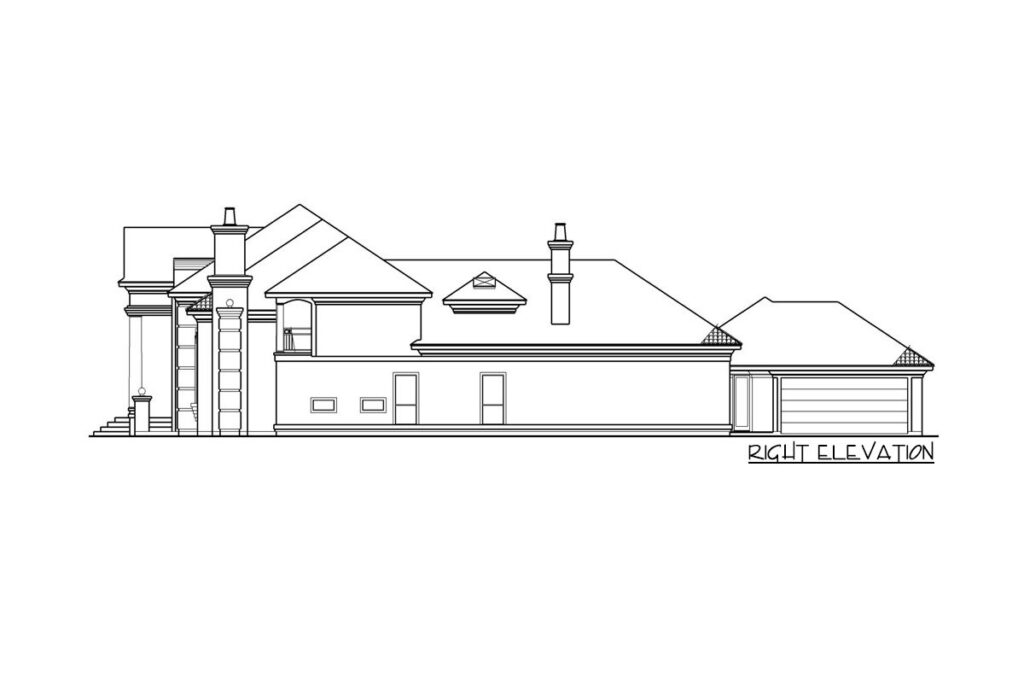
Let’s start with the heart of this majestic abode: a central courtyard that’s nothing short of a private Eden.
It’s a serene oasis where every room in the house offers a view that’s a feast for the eyes.
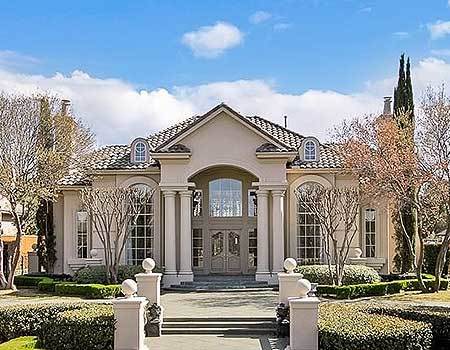
Imagine waking up each morning to this paradise, where the outside world melts away, leaving you in your own secluded utopia.
Now, picture yourself entering through the grand foyer, where a dramatic staircase stands as a testament to grandeur.
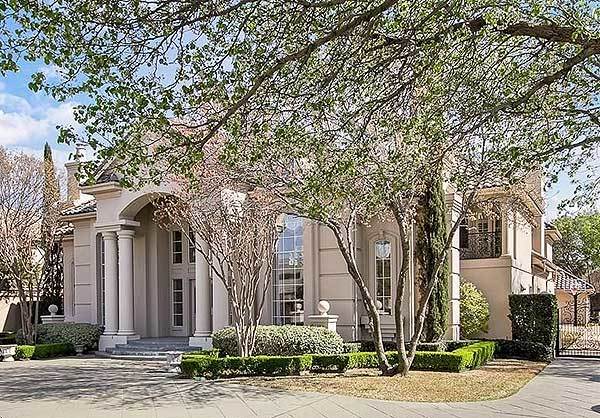
It’s like stepping into a scene from a royal saga, with two impressive rooms on either side, their ceilings soaring up to 20 feet high.
This is where you feel like royalty, enveloped in an aura of regal elegance.
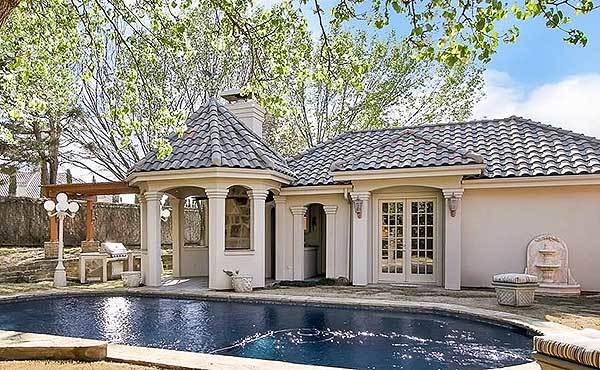
The master suite of this house is a realm in itself.
Envision a circular layout offering a 360-degree panorama of the courtyard.
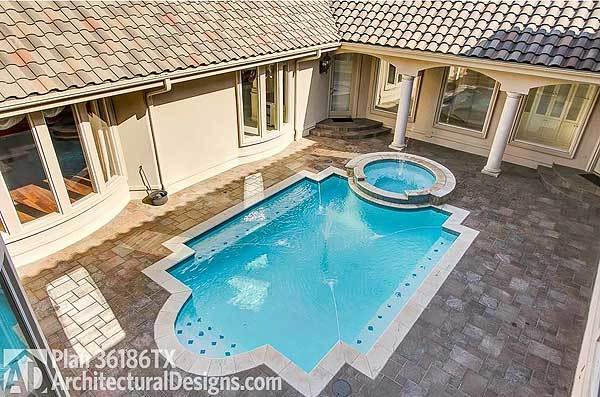
It’s your personal sanctuary, a place to unwind in the lap of luxury.
The master bath is not just a bathroom; it’s a spa, complete with a gym area.
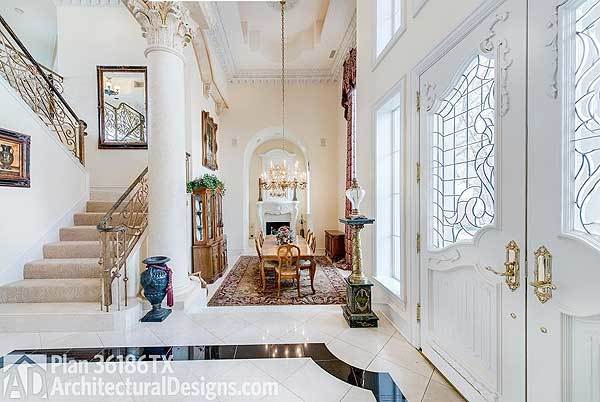
Why step out for a workout when you have a state-of-the-art fitness space within your suite?
As we stroll through the house, we come across the family room, a space that radiates warmth and welcome.
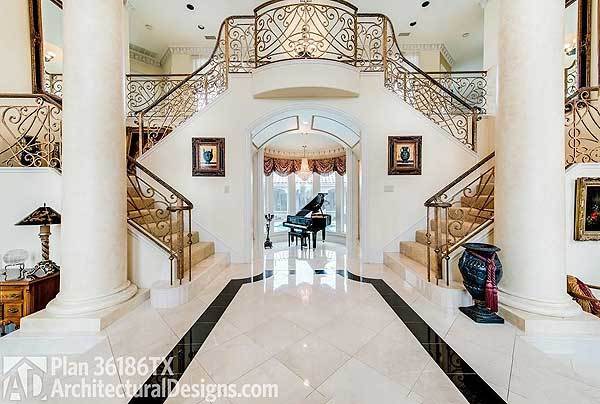
It’s the heart of the home, where laughter and stories fill the air.
The kitchen, with its angled door, opens directly to the courtyard.
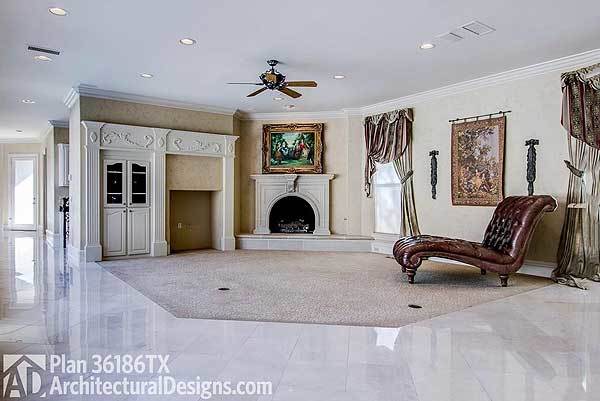
Picture dining under the sky, a meal flavored with the freshness of the outdoors.
Let’s ascend to the second floor, a realm of entertainment and relaxation.
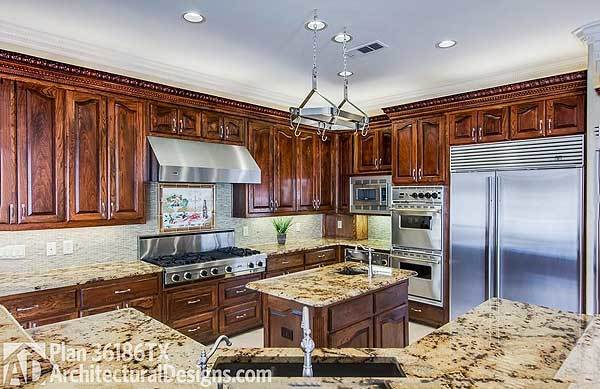
Here lies the game and media rooms, your private entertainment hub.
Whether it’s a thrilling game night or a cozy movie marathon, these rooms are designed to make every moment a celebration.
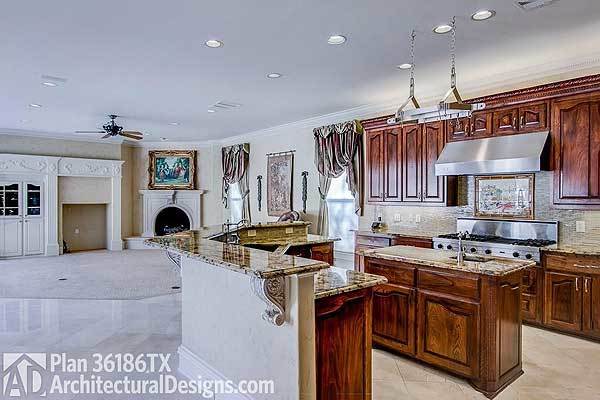
Your guests are in for a treat too.
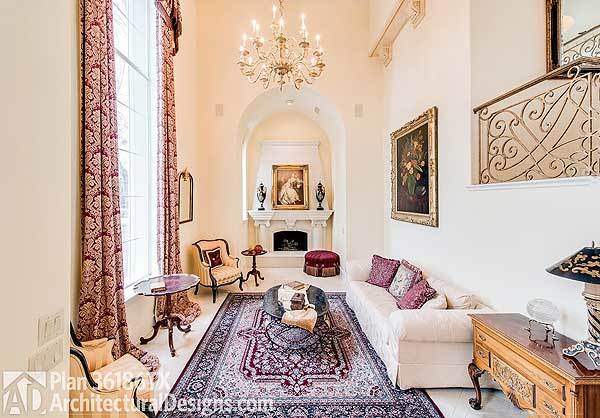
Two suites await them, each a slice of luxury, promising a stay they’ll cherish.
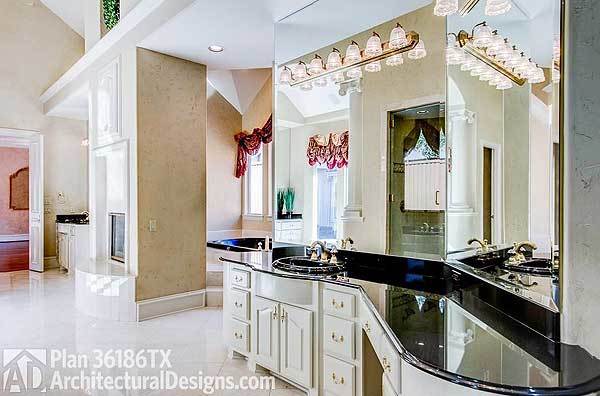
And then there’s the loft area, a tranquil nook with stunning views of the courtyard.
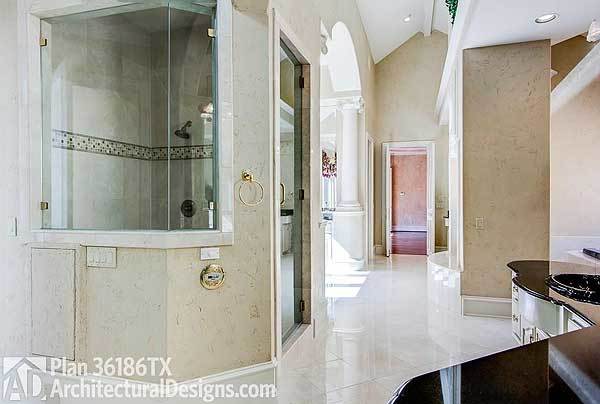
It’s the perfect spot for introspection, a cozy corner to lose oneself in a book or simply bask in the serene beauty.
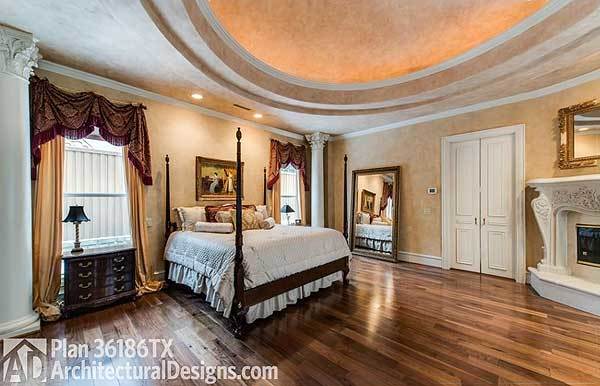
In conclusion, this isn’t just a house.
It’s a realm of splendor, a fusion of indoor and outdoor living that elevates the concept of a home to something magical.
From the awe-inspiring foyer to the enchanting master suite, and the dynamic family room to the captivating charm of the upper floor, every inch of this home is a testament to luxury and elegance.
So, for those who dream of a life wrapped in luxury, this house is more than just a home – it’s a gateway to a world of extraordinary living.
Welcome to your dream come true.

