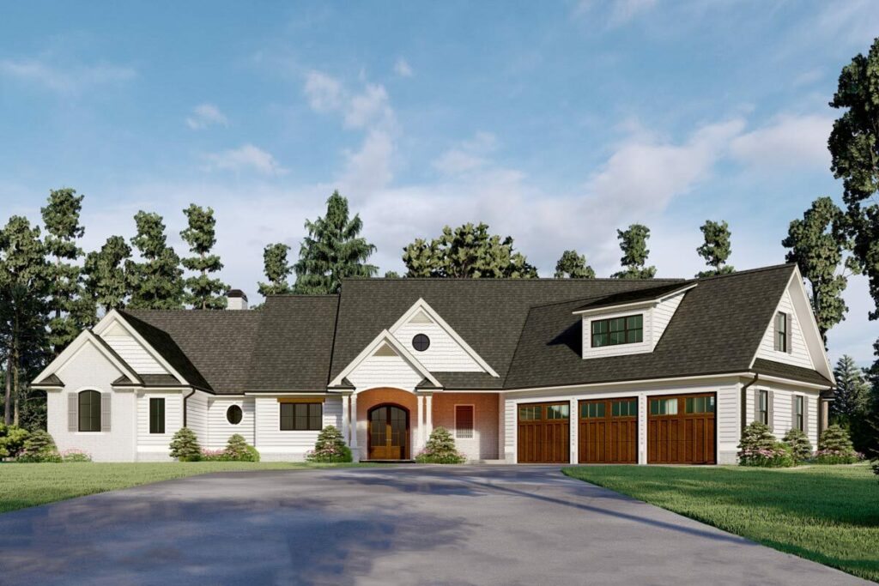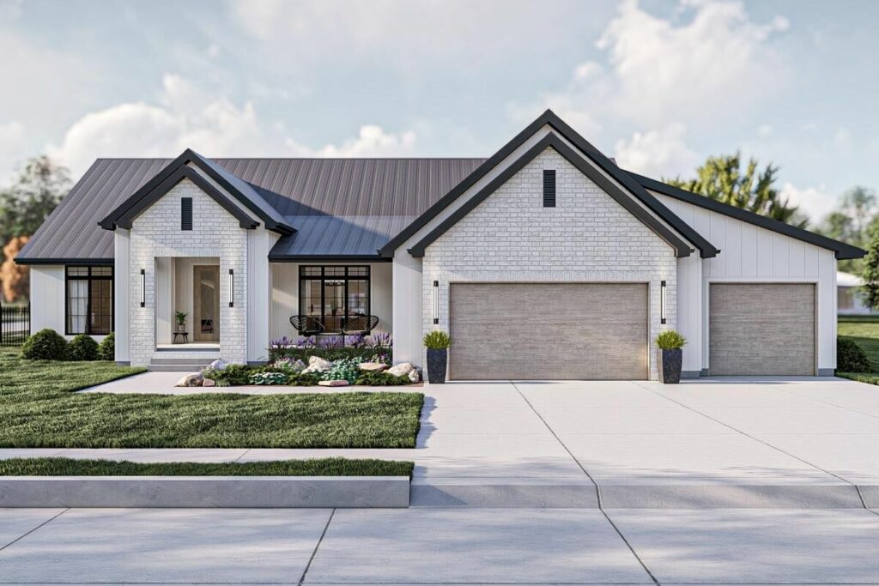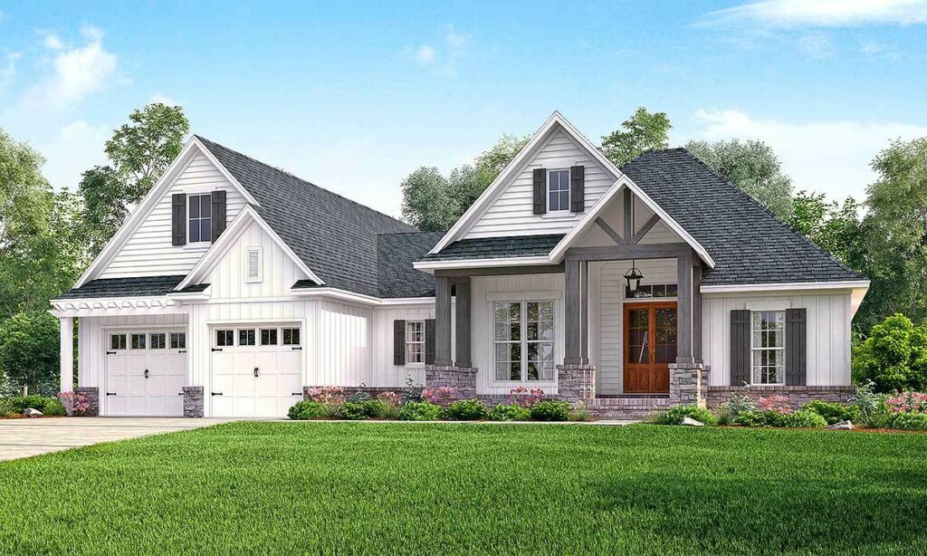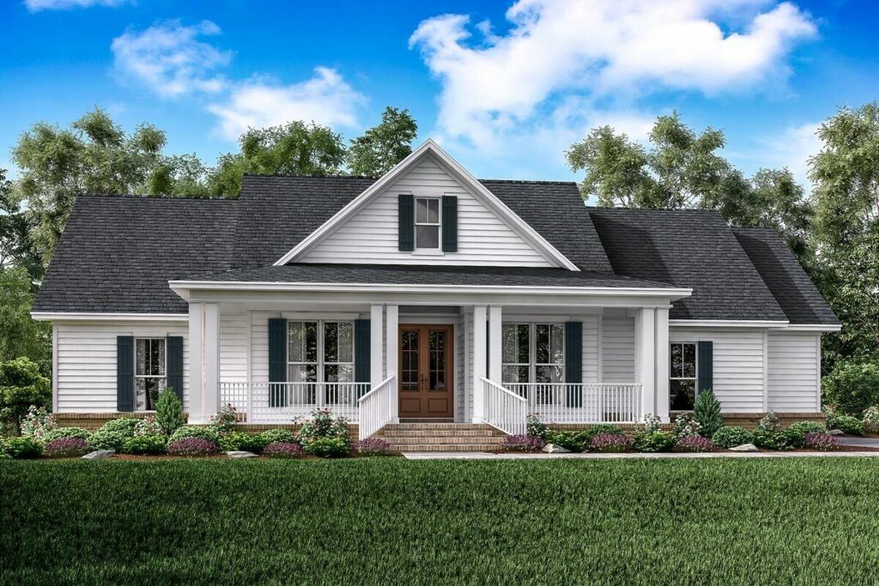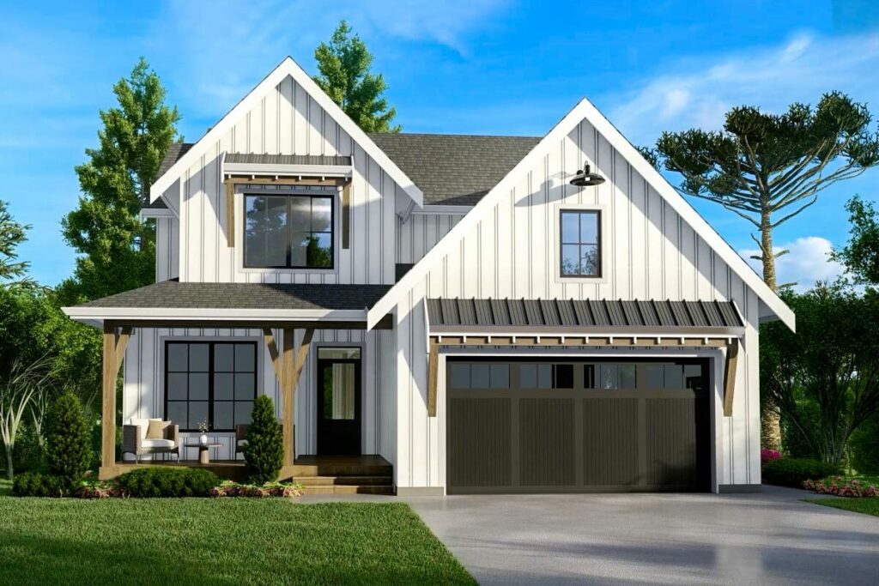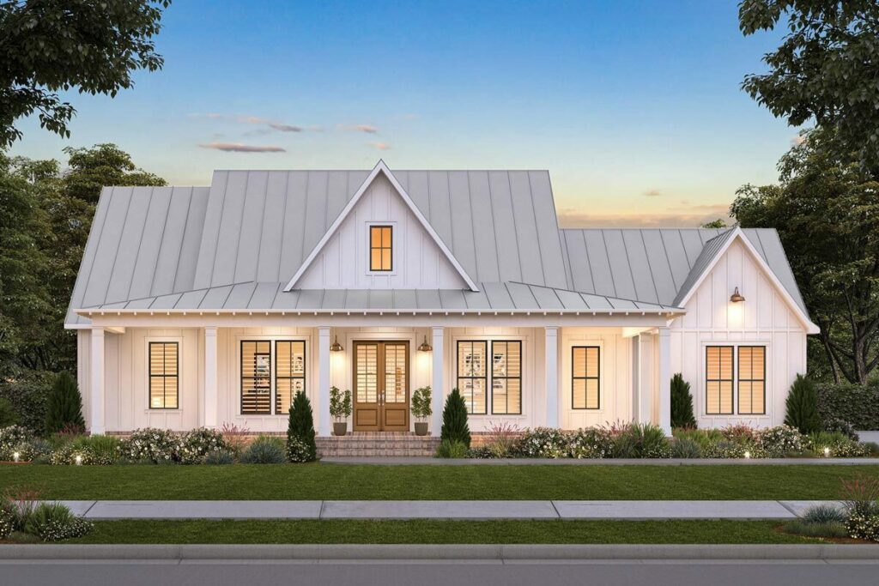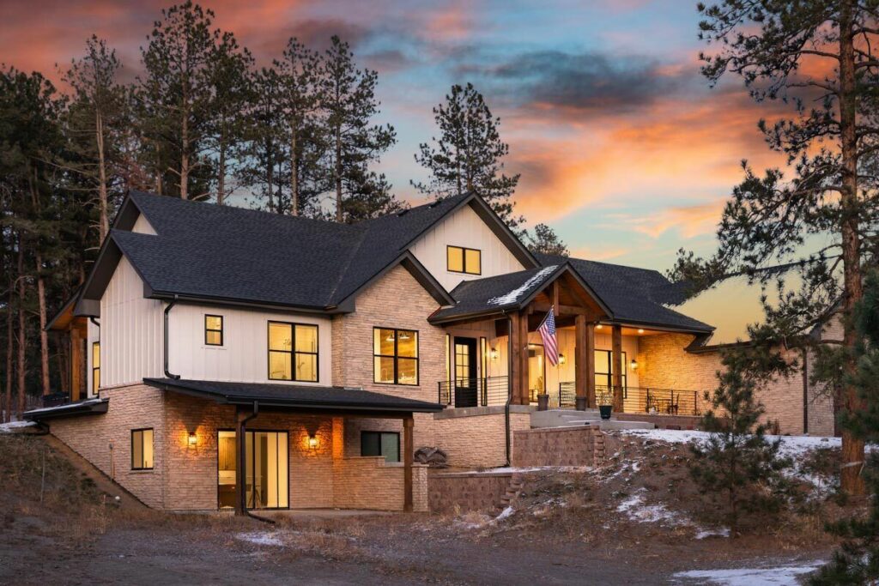4-Bedroom 2-Story Mansion with Double-Sided Curb Appeal (Floor Plan)
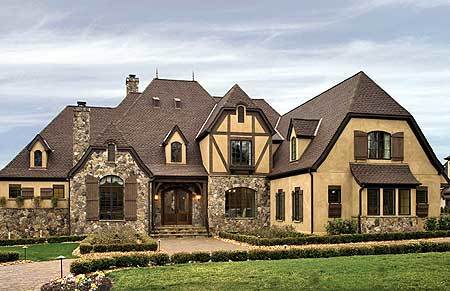
Specifications:
- 5,495 Sq Ft
- 4 Beds
- 4.5+ Baths
- 2 Stories
- 3 Cars
Have you ever caught yourself thinking that your house should make as much of a statement from the back as it does from the front?
I sure have.
Life’s too short for beauty to only be skin deep, or in this case, front deep.
Let’s dive into the concept of a home that captures hearts not just with its street-side charm but also winks seductively from its backyard.
Imagine a home that makes your guests pause and say, “Wow,” both when they arrive and as they’re waving goodbye.
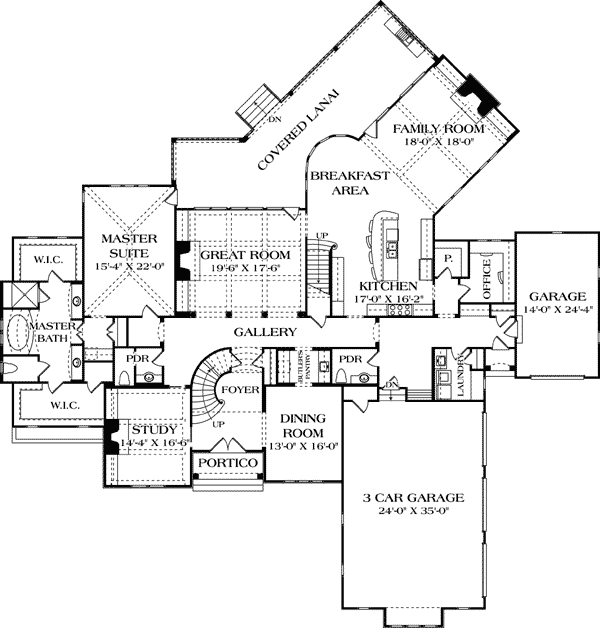
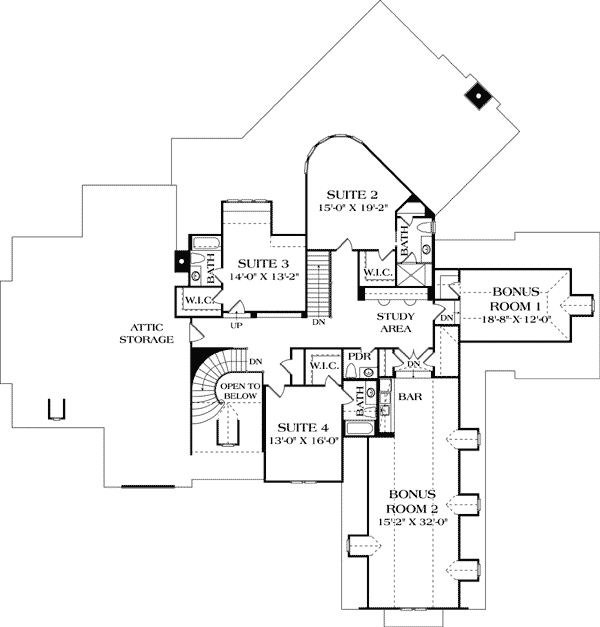
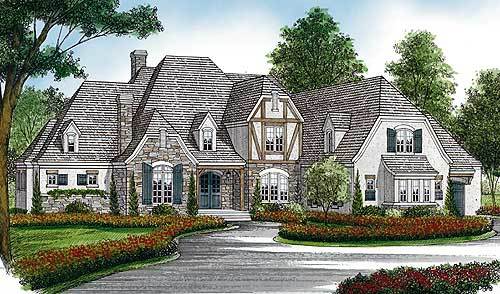
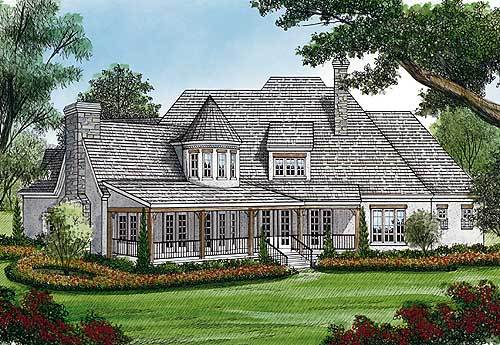
This isn’t just about first impressions; it’s about leaving a lasting impact that makes people think, “That’s one heck of a house,” from every angle.
Consider a home that, if it could, would be the life of the party, charmingly engaging with onlookers from both front and back.
Especially if the back yard faces something breathtaking like a golf course, a peaceful body of water, or simply a meticulously cared-for garden.
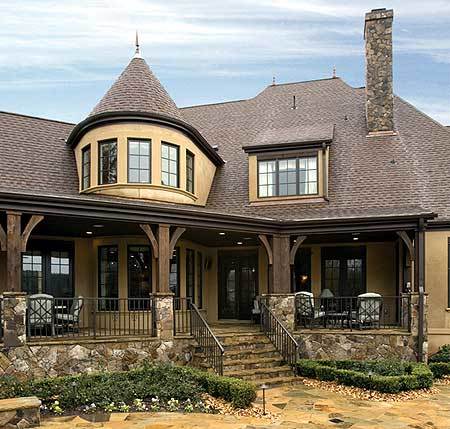
There’s a made-up saying that perfectly fits here: “It’s not the size of the curb appeal, but how you use it.”
And believe me, this saying holds water even if I just coined it.
Let’s talk specifics: a sprawling 5,495 square feet of architectural elegance.
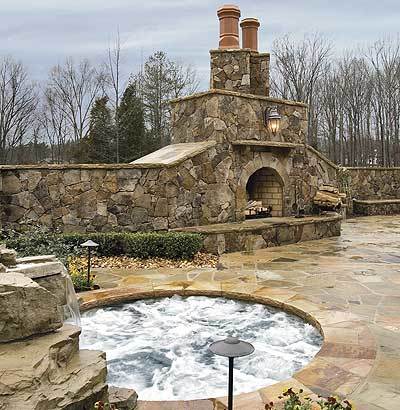
To put that into perspective, imagine laying down around 10,000 pizzas—that’s a lot of pizza space, right?
Or maybe my pizza-to-square-footage conversion is a bit off.
For those who love a cozy bedroom retreat, this house doesn’t disappoint with its four luxurious options.
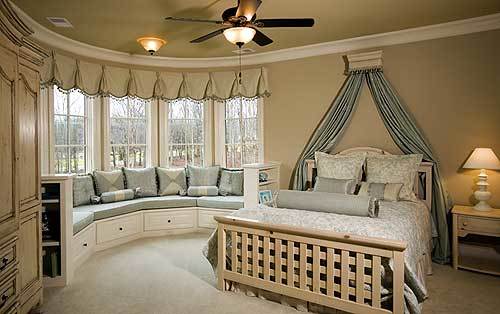
And if you’re someone who appreciates the subtle differences between a bath and a half-bath, you’ll be thrilled to know this place boasts over 4.5 bathrooms.
That’s nearly a new bathroom for every weekday!
Spread out over two floors, this house fulfills your grandest Downton Abbey fantasies, complete with a staircase made for an entrance that says, “I own this place.”
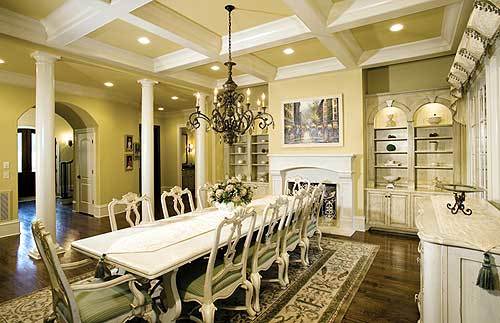
Car enthusiasts, you’re covered too, with a three-car garage.
That’s one for the daily commute, one for your partner, and one for those special weekends when only a Ferrari will do.
The covered lanai is where the magic really happens.
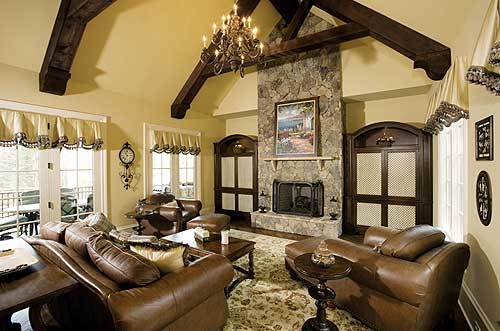
It’s the perfect spot for evening relaxation, offering views over tranquil waters or your own slice of nature.
And it’s not just about serene solitude; with its own grilling station, it’s an invitation for unforgettable gatherings under the stars.
But what about the blueprints?
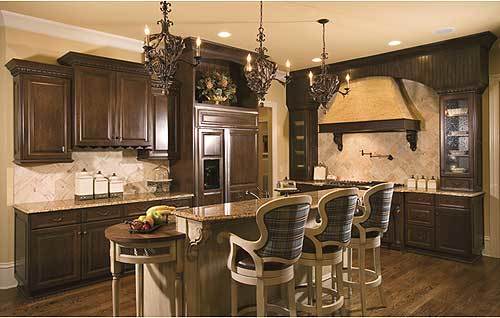
Forget the confusing, minimalist instructions you’re used to.
This house comes with a 12-page detailed guide to your new kingdom—think of it as a map to your personal Narnia, but with clearer instructions and probably fewer lions.
This house is more than just a place to live; it’s a reflection of who you are.
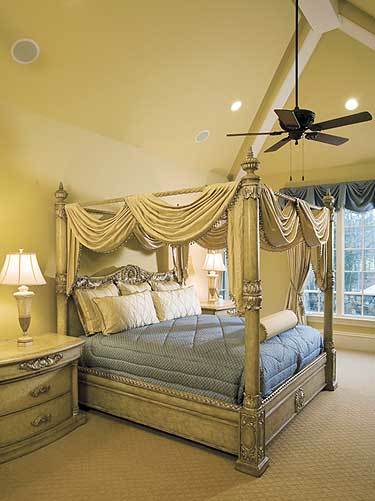
With its captivating charm, both front and back, generous living spaces, and lanai that brings nature right to your doorstep, this home isn’t just a structure; it’s a lifestyle.
It boldly declares, “I’ve made it,” from the curb, while playfully reminding you of its depth and complexity as you leave.
If that doesn’t define a home with personality, I don’t know what does.
Here’s to finding the home that speaks to your soul.
Cheers to your future adventures in living!



