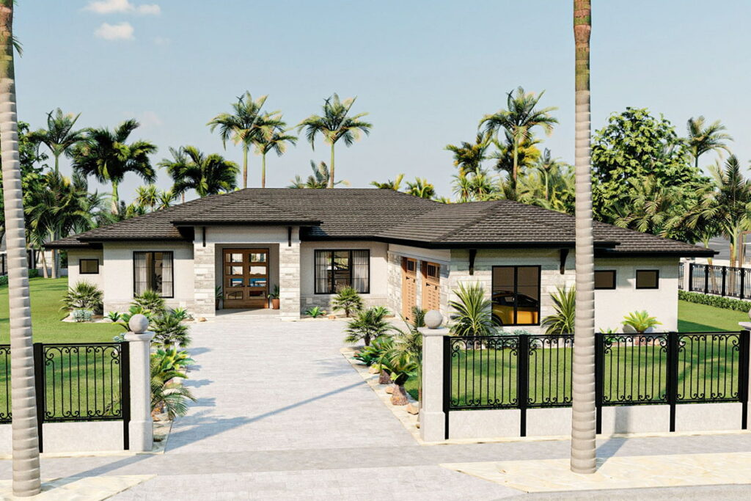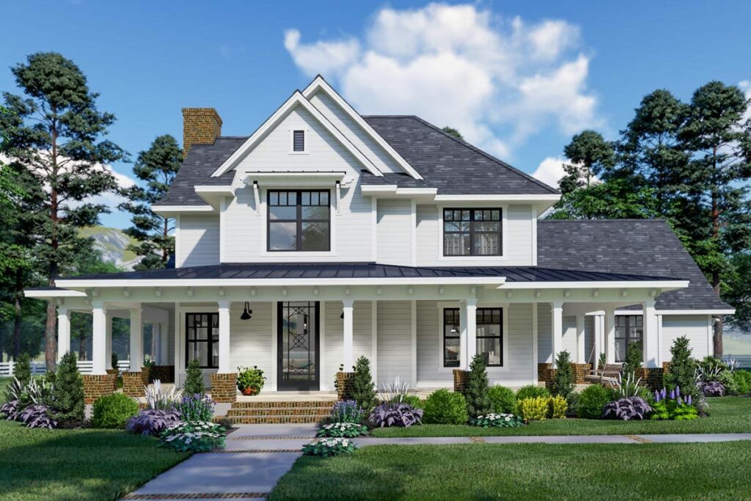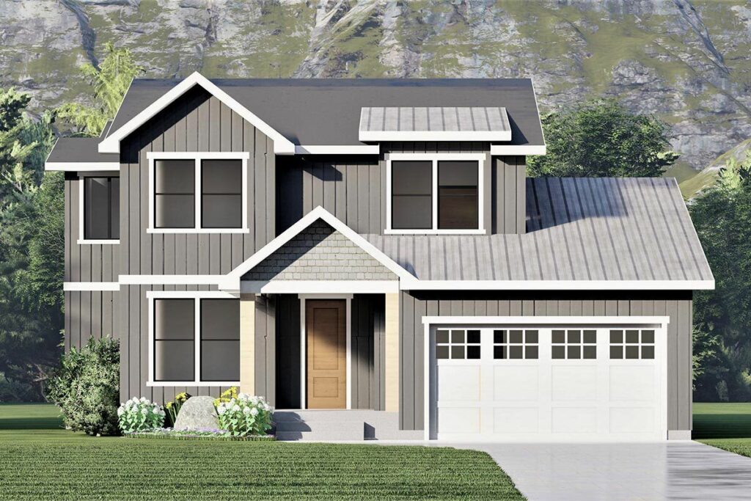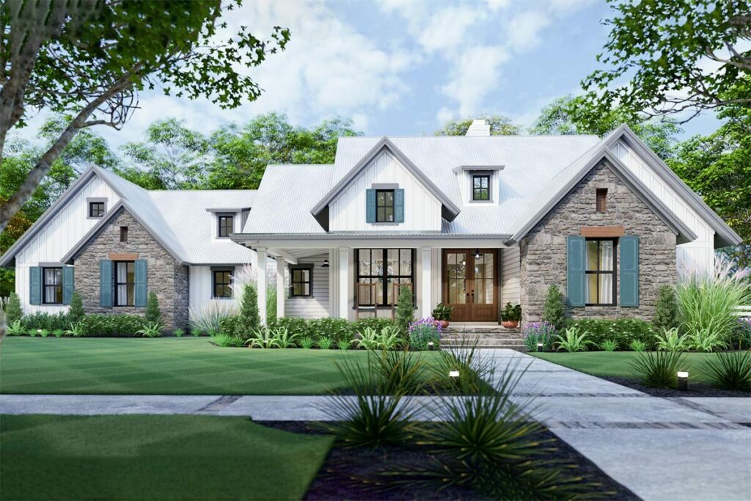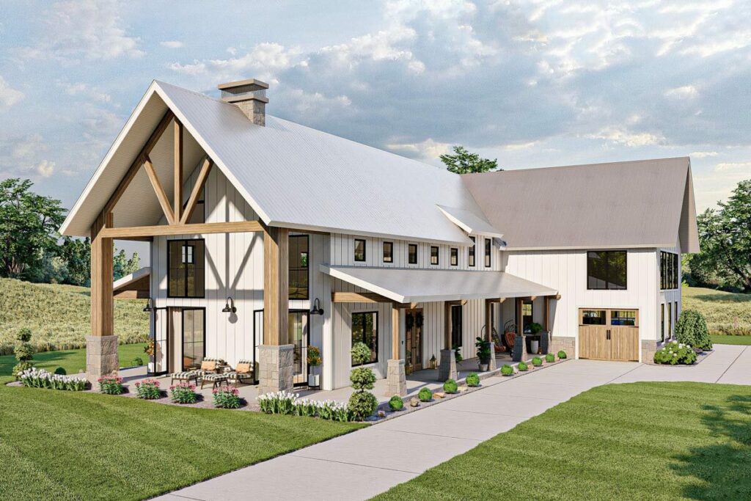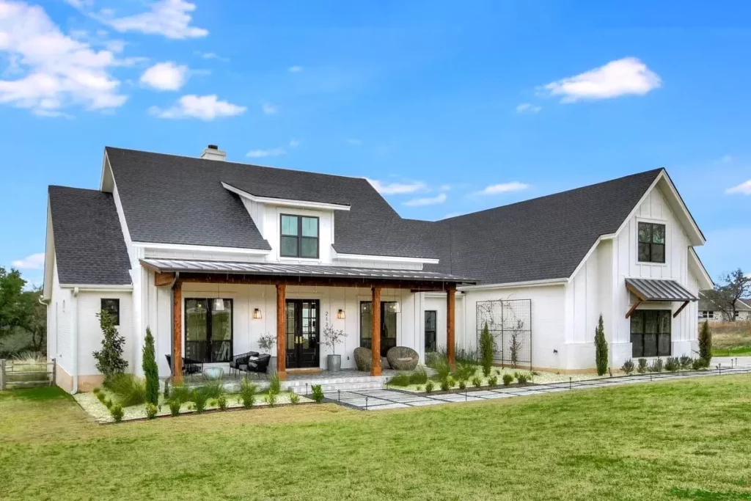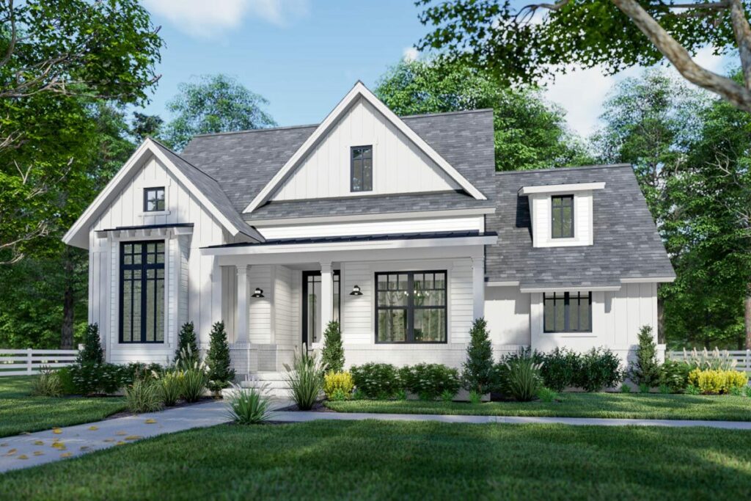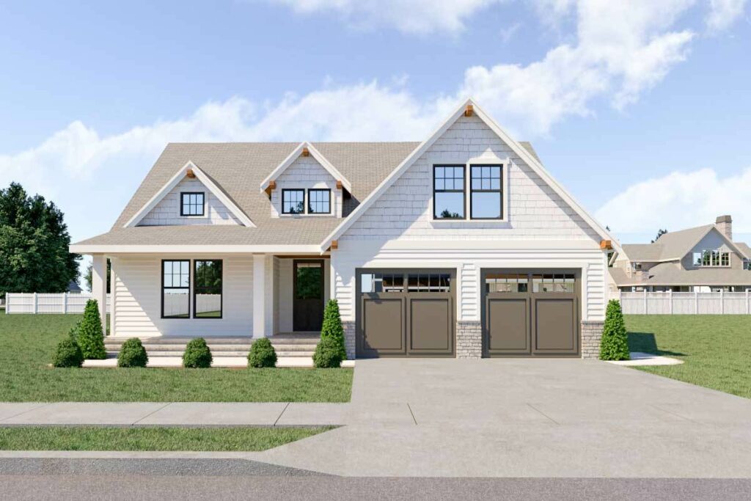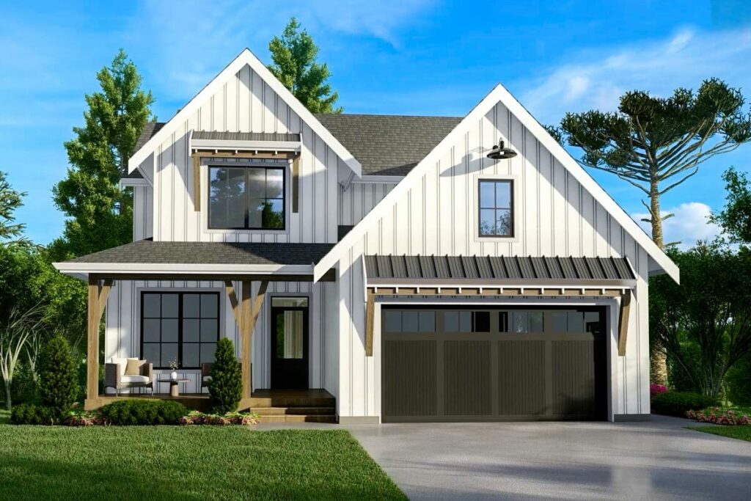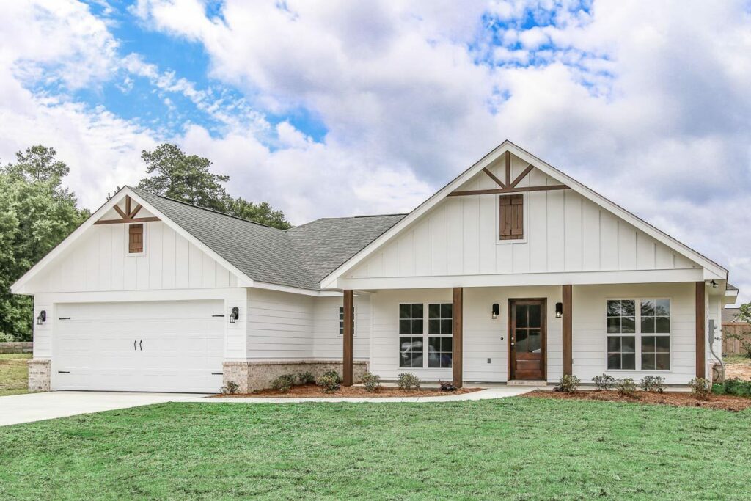4-Bedroom 2-Story Modern Farmhouse with Bonus Room (Floor Plan)
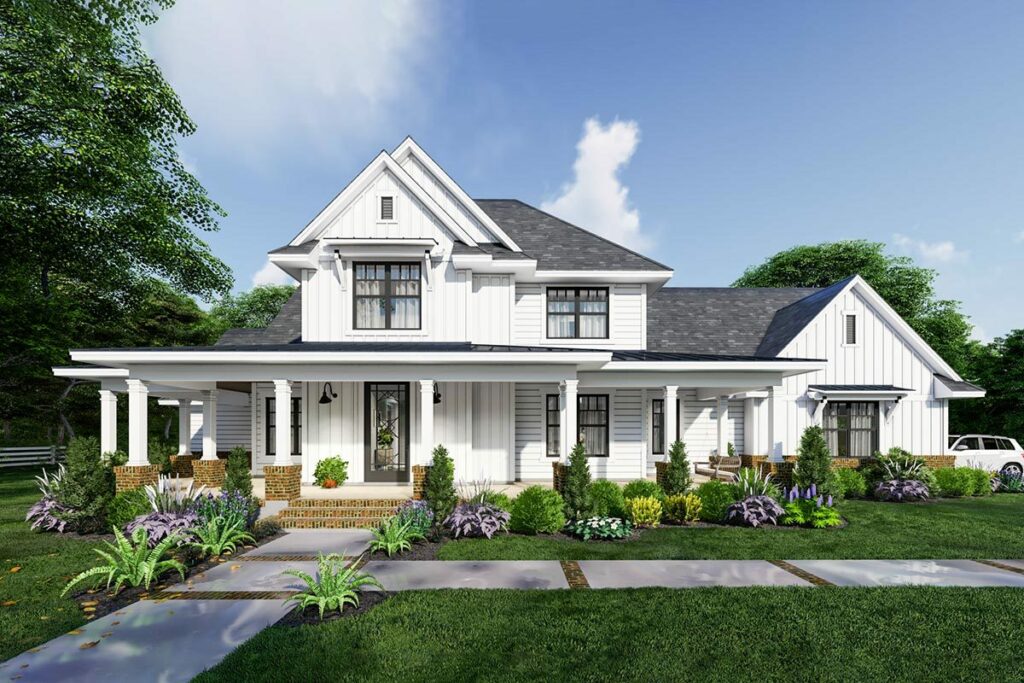
Specifications:
- 2,829 Sq Ft
- 4 Beds
- 3.5 Baths
- 2 Stories
- 3 Cars
Hey everyone!
Get ready for an exhilarating journey into a home that seems to have leaped right out of a storybook.
Today, I’m taking you on an adventure to explore a breathtaking modern farmhouse.
This isn’t just any house; it’s a mesmerizing blend of country allure and sleek, contemporary style.
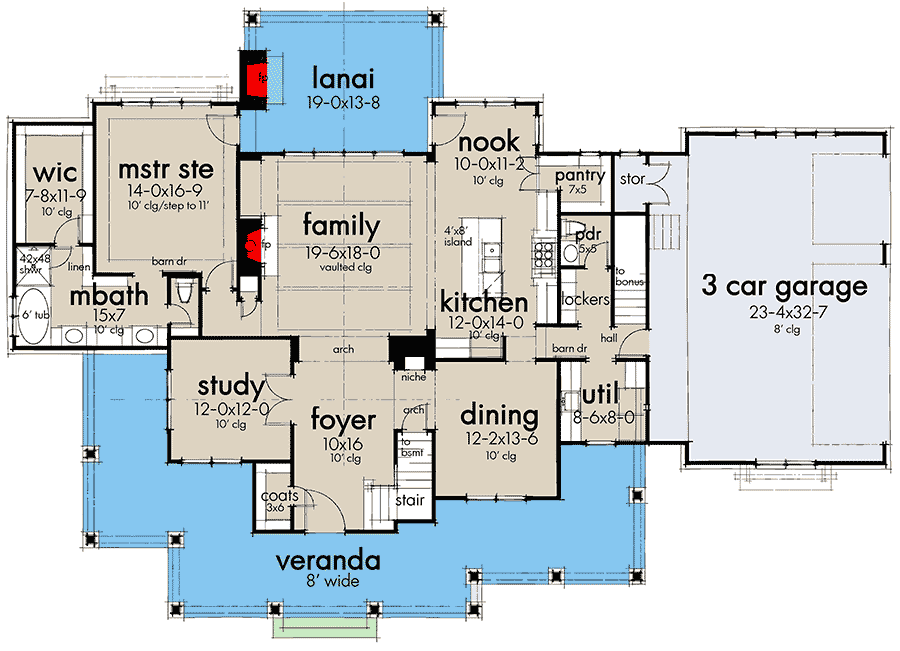
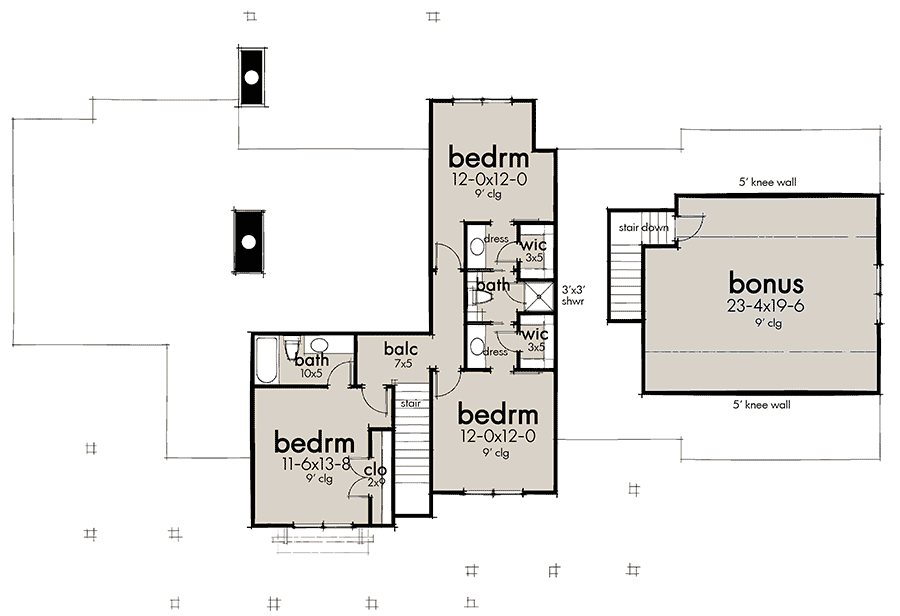
Imagine a sprawling 2,829 square feet of sheer elegance and comfort.
This stunner boasts four cozy bedrooms, three and a half luxurious bathrooms, and two levels of living space that could easily steal your heart and become your dream home.
But hold on, there’s even more excitement in store!
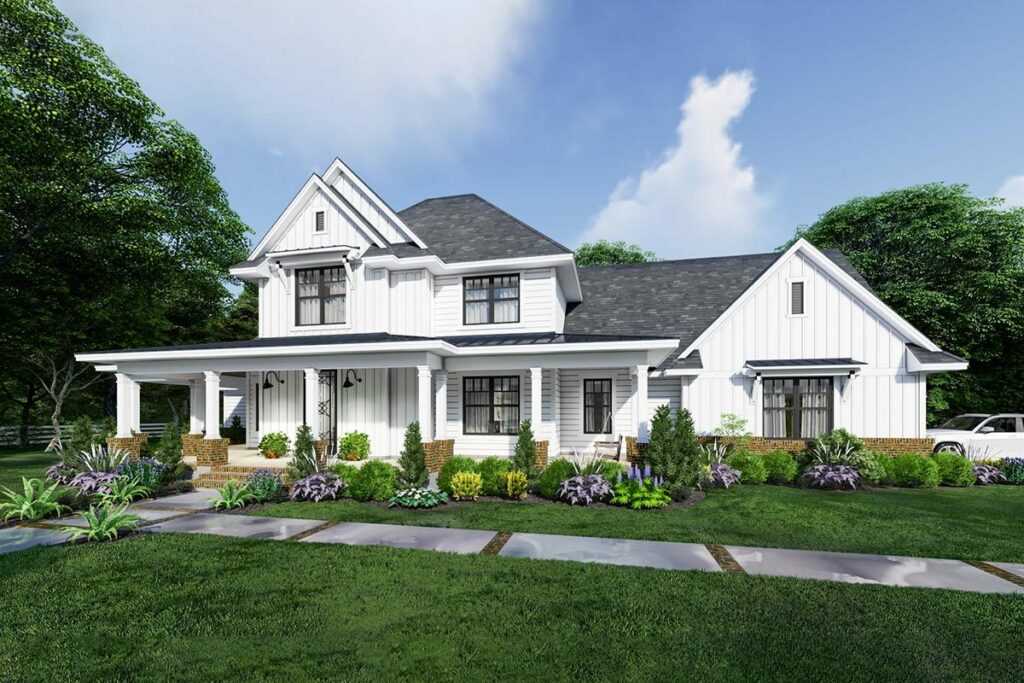
What really sets this house apart is its 3-car garage, hiding a secret gem – a private bonus room nestled above.
It’s like finding a hidden treasure, a delightful surprise that adds a dash of magic to the already enchanting layout.
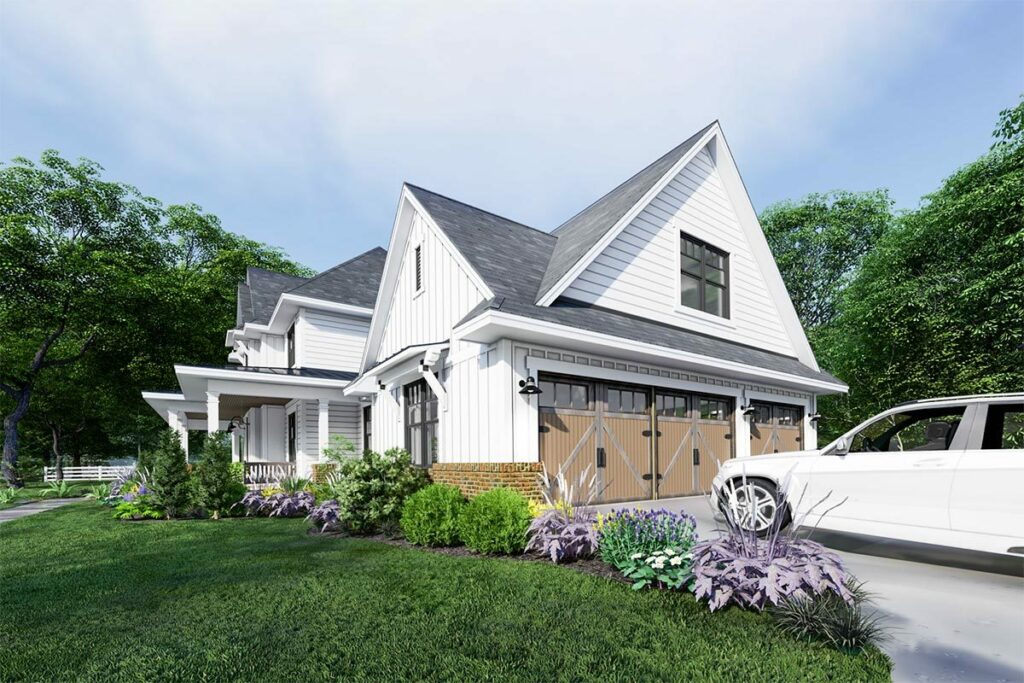
As you stroll towards this magnificent abode, the first thing that’ll catch your eye is the quintessential wrap-around porch.
It’s a charming tribute to classic farmhouse style, but with a twist of modern flair.
Picture yourself lounging there, sipping iced tea and enjoying leisurely afternoons.
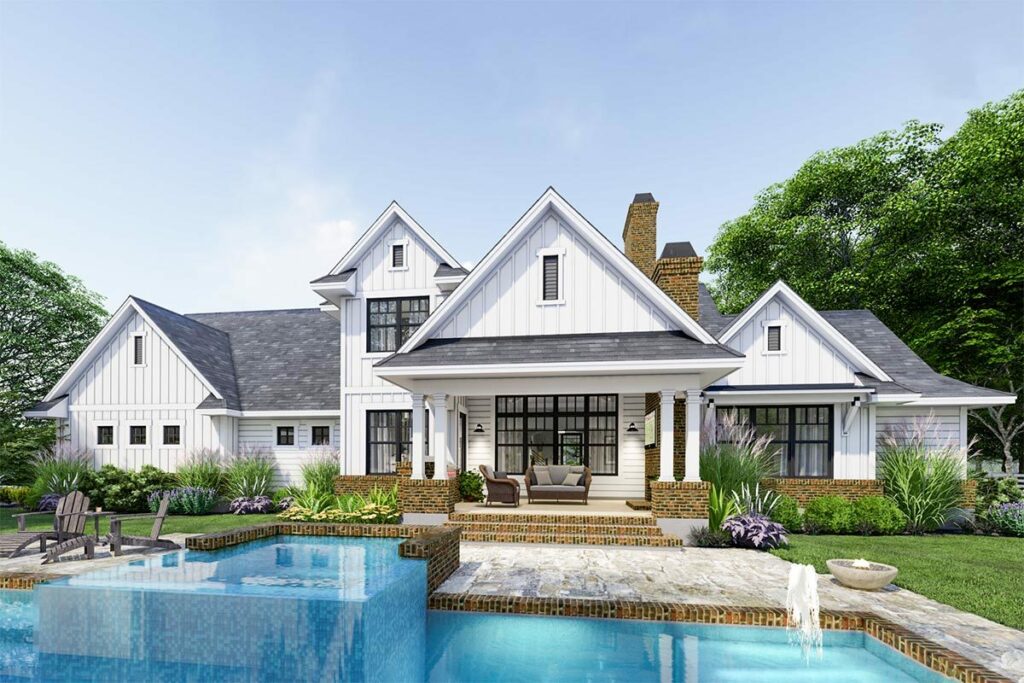
Step inside, and you’re greeted by a grand entryway that leads you straight into the pulsing heart of the house – a spacious family room, an inviting kitchen, and a cozy nook.
This space is like the yellow brick road of the home, guiding you to its most delightful spots.
The kitchen is a chef’s dream, featuring a double-bowl sink in a large island and a walk-in pantry conveniently located near the garage.
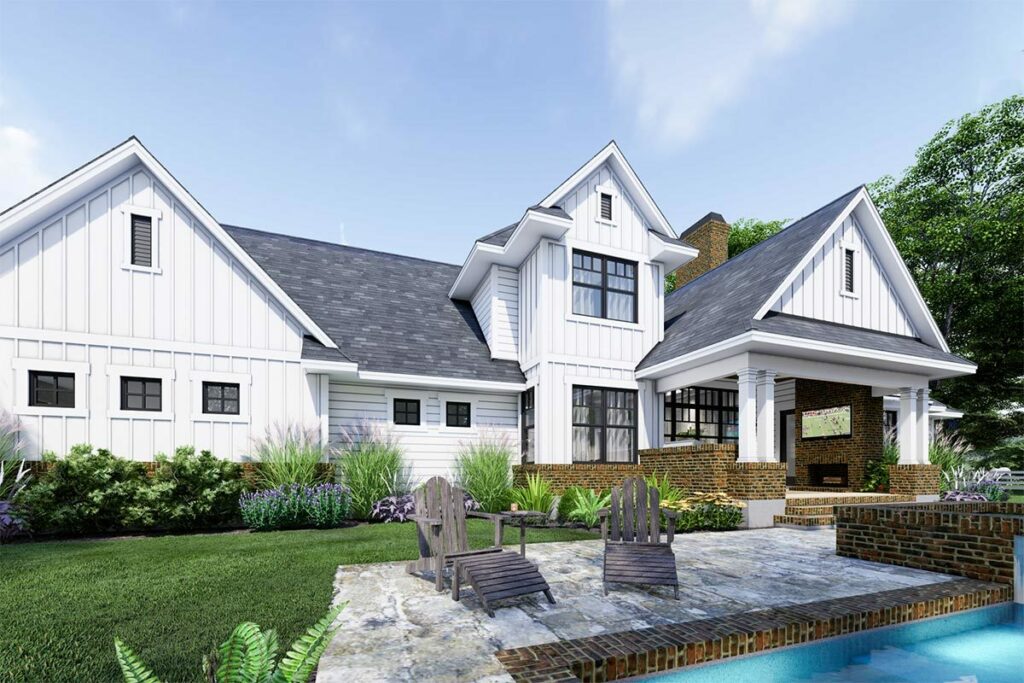
This design ensures that carrying groceries inside is a breeze, making your daily routine just a little bit easier.
For those who love a touch of privacy, the dining room offers the perfect escape.
It’s conveniently close to both the kitchen and stairs, allowing you to enjoy your meals in peace, away from the daily hustle and bustle.
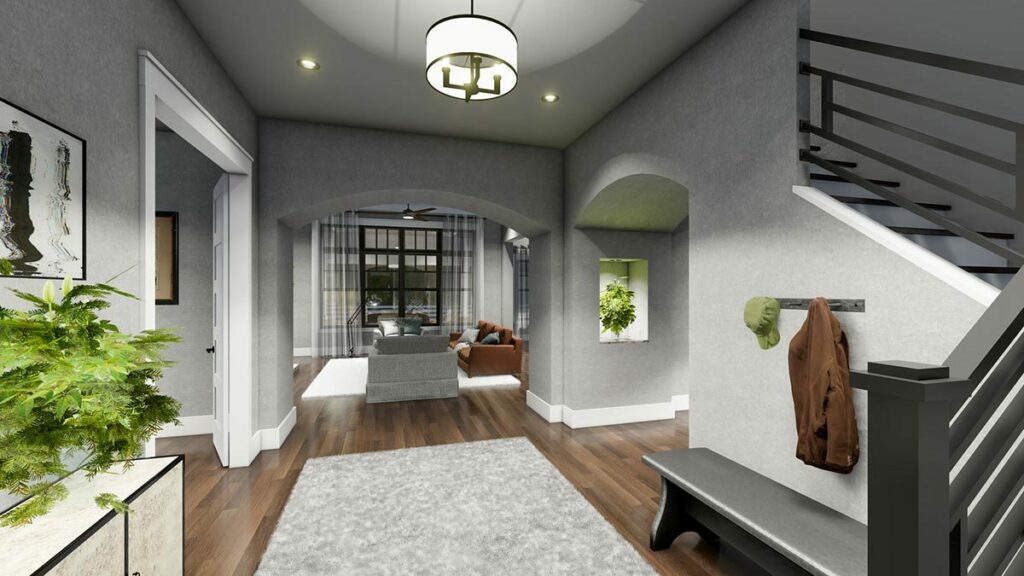
Now, let’s talk luxury.
The main-level master suite is like stepping into your own personal kingdom.
With a stylish step ceiling, a spacious walk-in closet, and a lavish 5-fixture bathroom, it’s a sanctuary of sophistication.
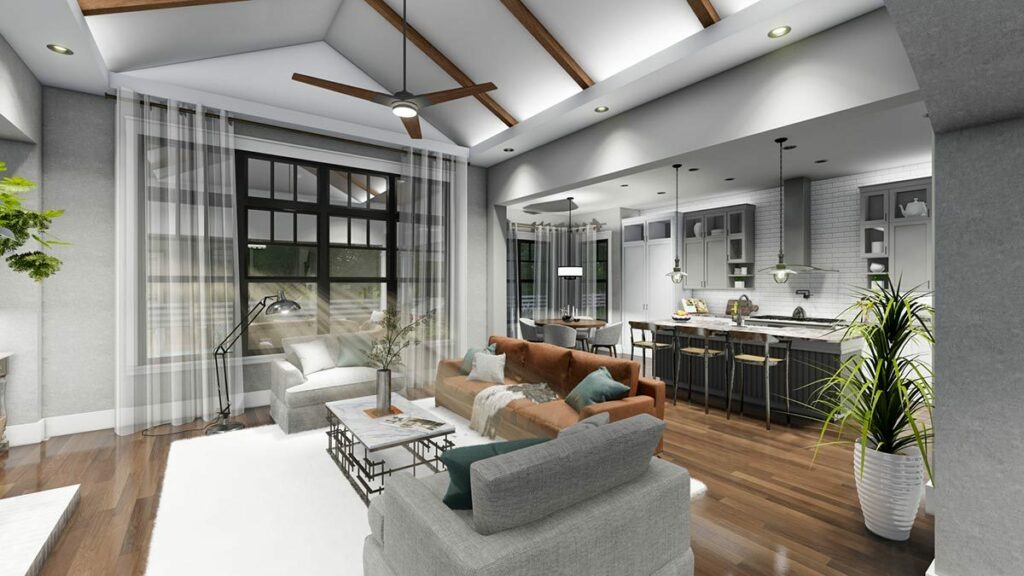
And the best part?
Direct access to the back lanai, featuring a cozy fireplace.
It’s your private escape, a place to relax and unwind in style.
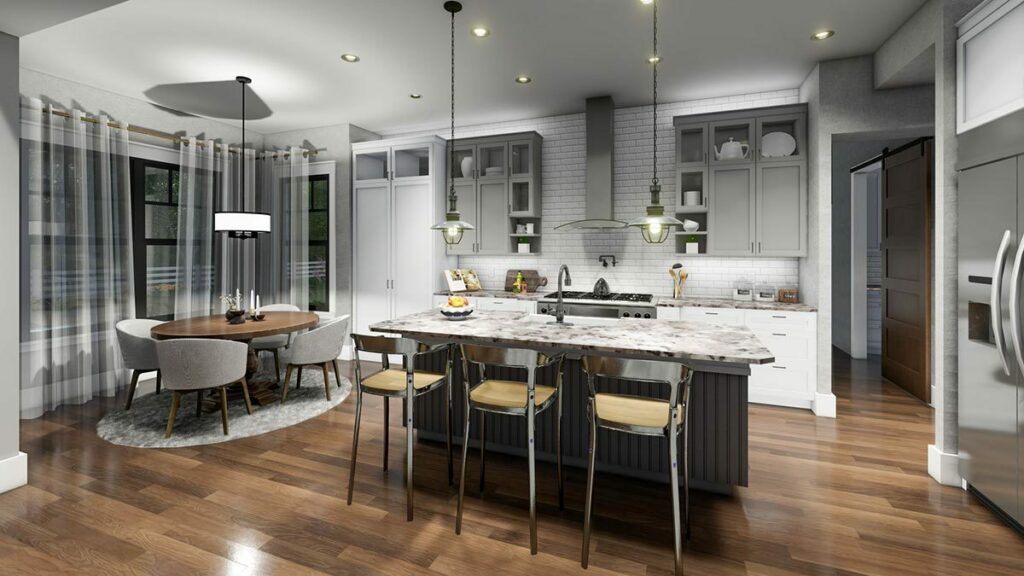
Upstairs, the magic continues with three additional bedrooms.
Two of these share a Jack and Jill bathroom, a smart solution that maximizes space and minimizes morning arguments.
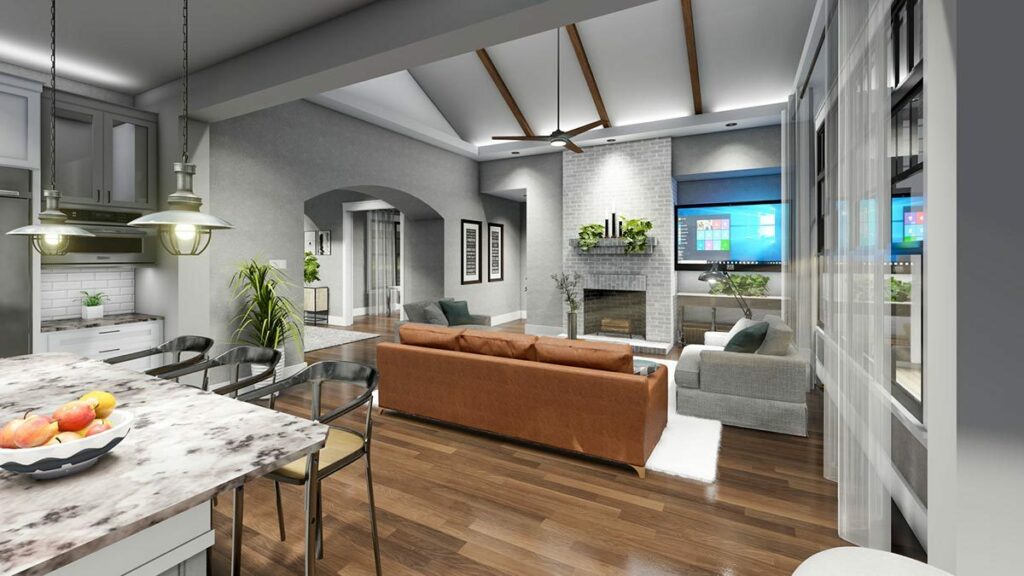
And remember that secret bonus room?
It’s like your own personal wonderland, ready to transform into whatever your heart desires – be it a game room, a gym, a private retreat, or even a creative studio.
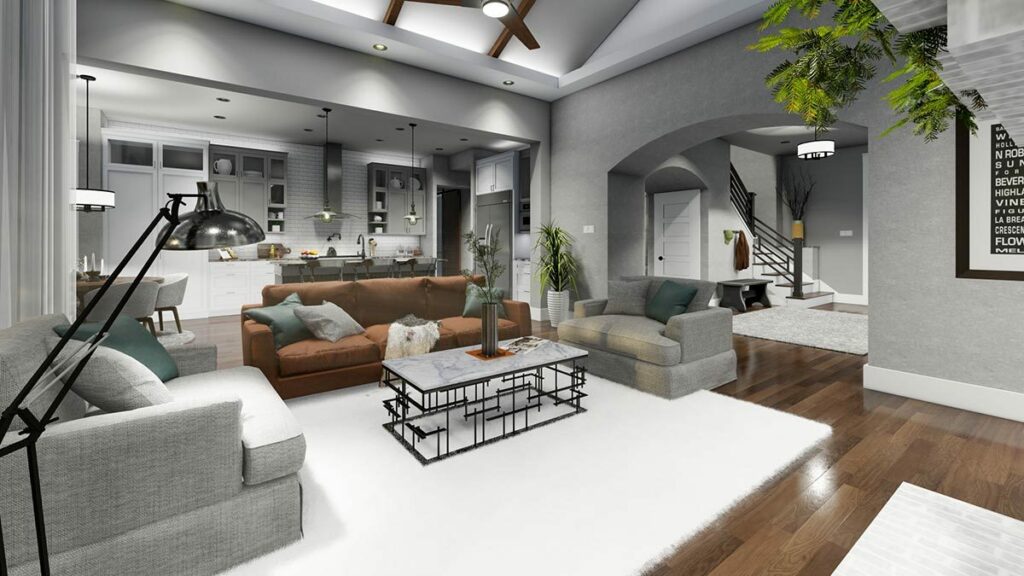
The possibilities are endless, and the best part?
This space is a hidden bonus, not even included in the total square footage!
So, here we are, at the end of our tour of this magnificent modern farmhouse.
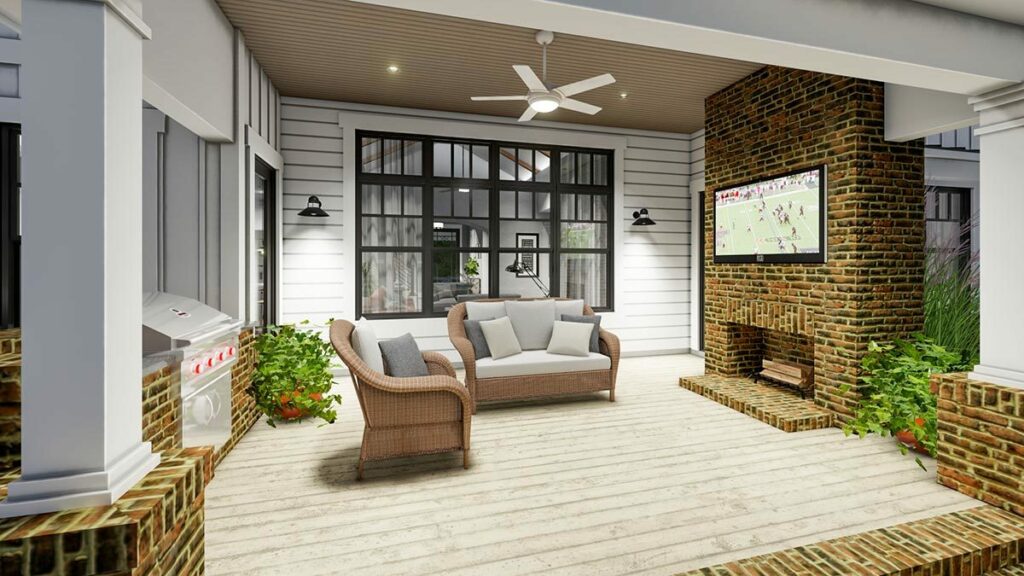
This isn’t just a house; it’s a symphony of traditional charm and modern convenience, a place where every day feels like a special occasion.
Who’s ready to make this dream home their reality?

