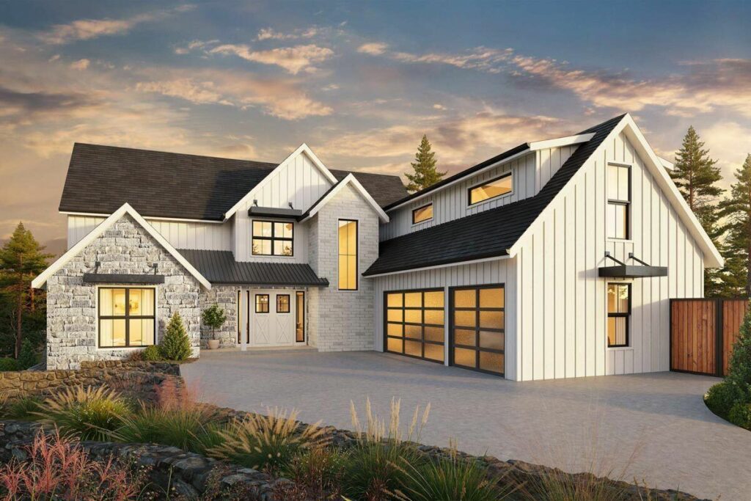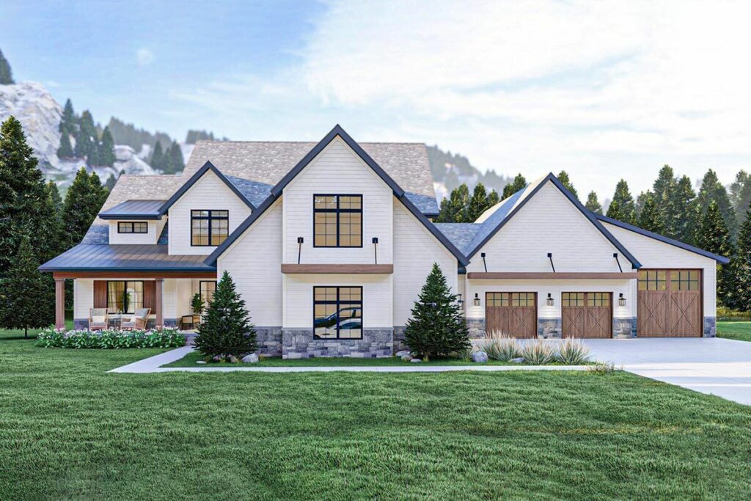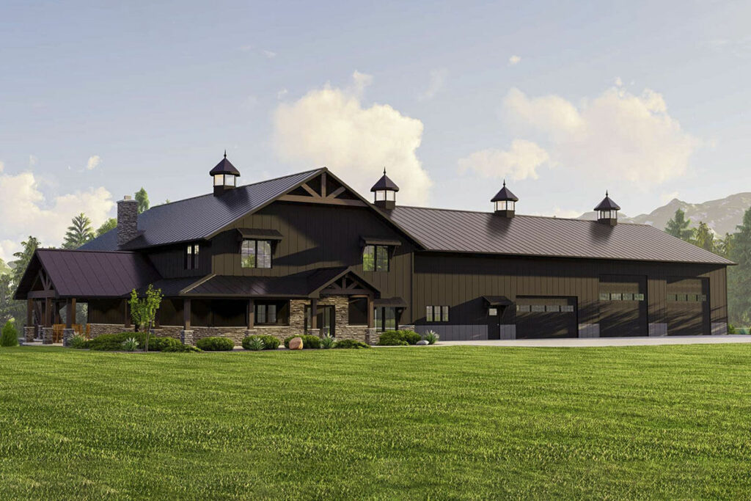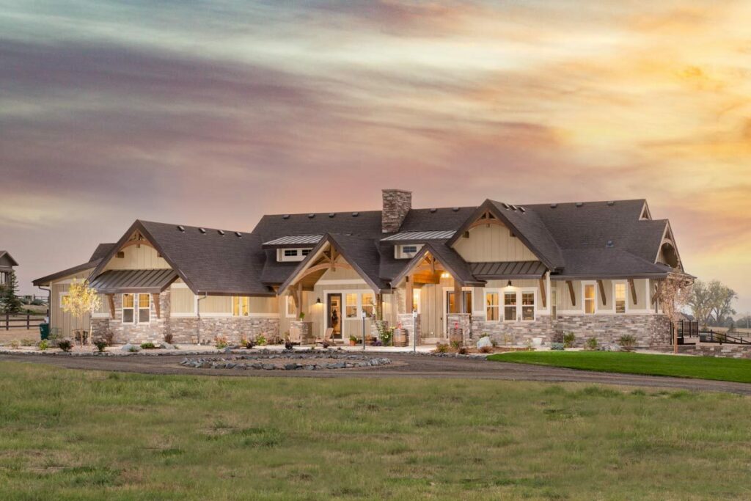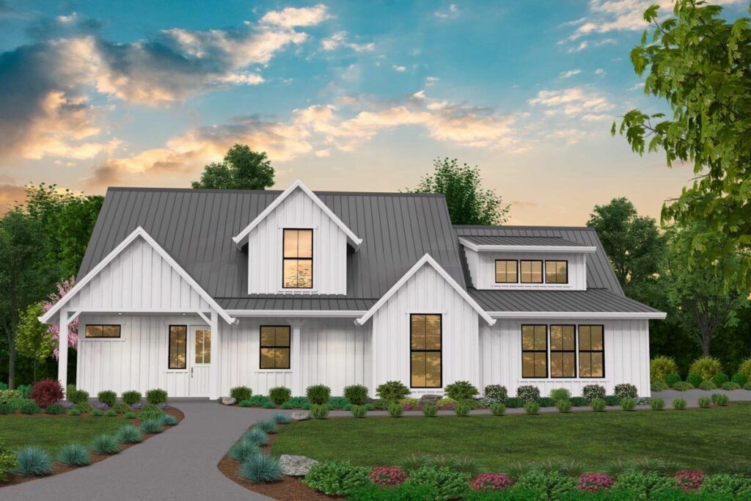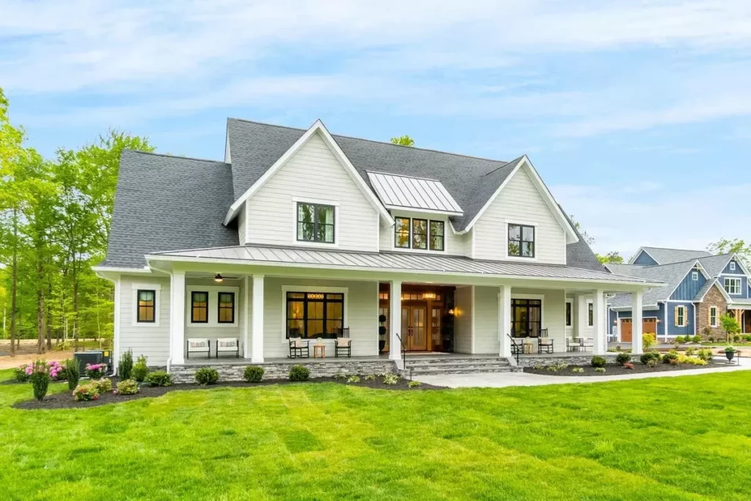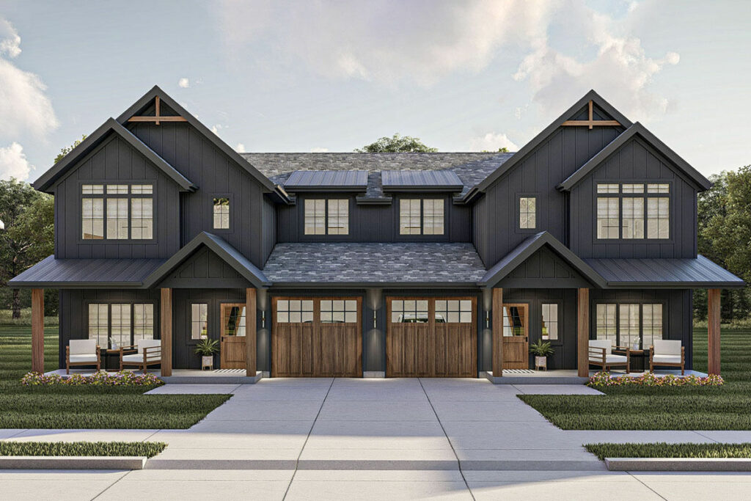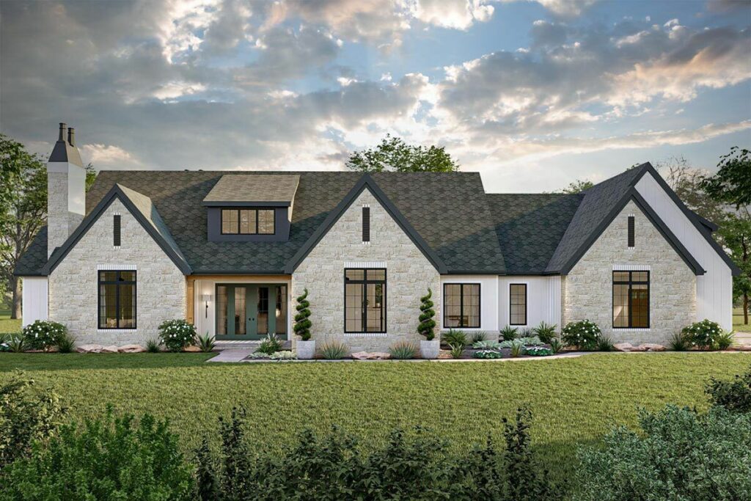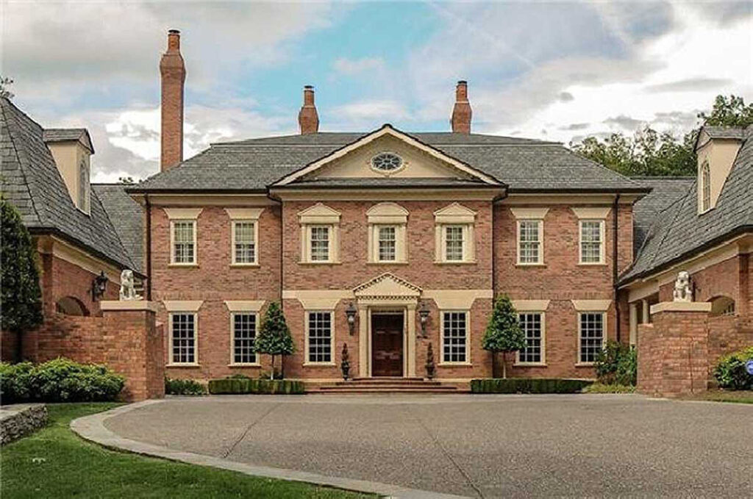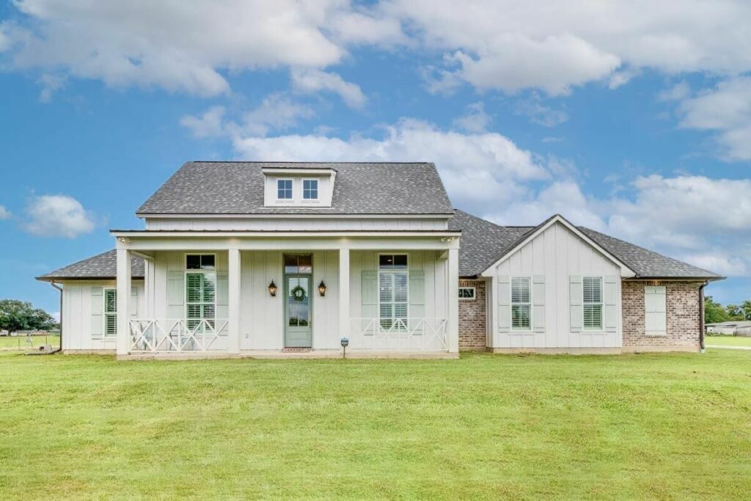4-Bedroom 2-Story Modern Farmhouse with Angled Garage (Floor Plan)
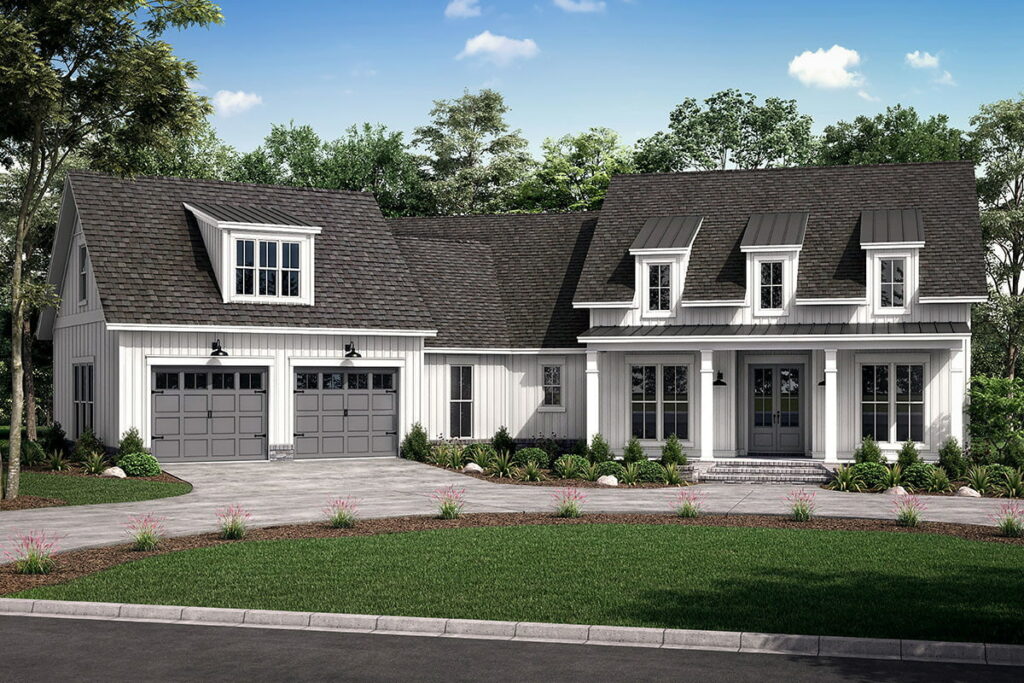
Specifications:
- 2,301 Sq Ft
- 3 – 4 Beds
- 2.5 – 3.5 Baths
- 1 – 2 Stories
- 2 Cars
Gather round, folks, for I have a tale to tell.
Not of faraway lands or heroic quests, but of a place much closer to home.
A place that marries the elegance of modern living with the quaint charm of the countryside.
Picture yourself lounging on the porch with a glass of sweet iced tea, your gaze wandering across the scenery, all the while enveloped in the comforts of architectural marvel.
Let’s peel back the layers of this modern farmhouse, a home that redefines rustic chic.
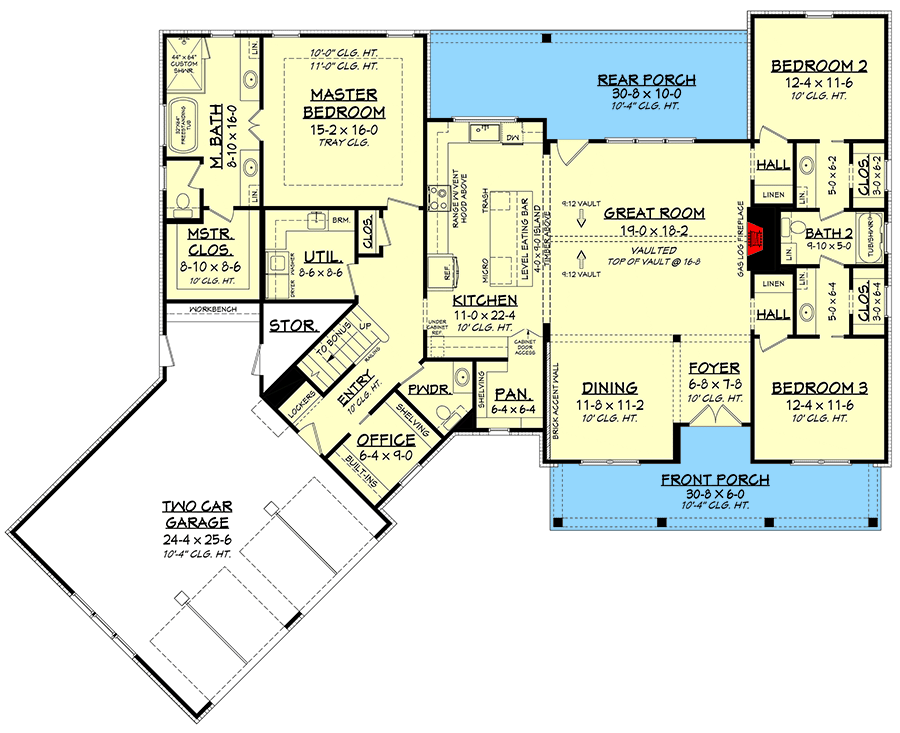
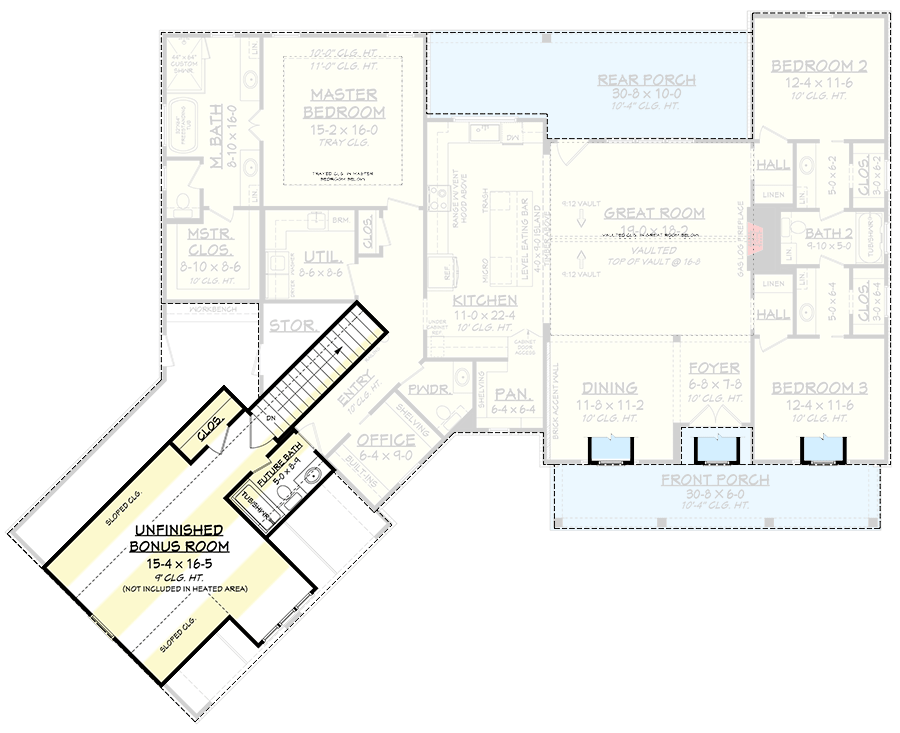
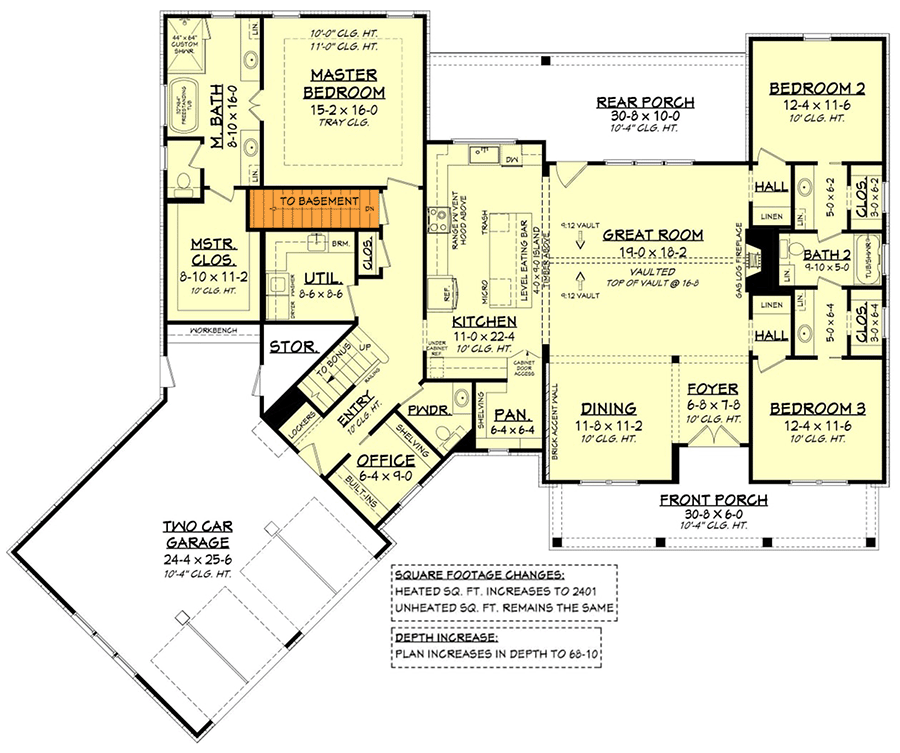
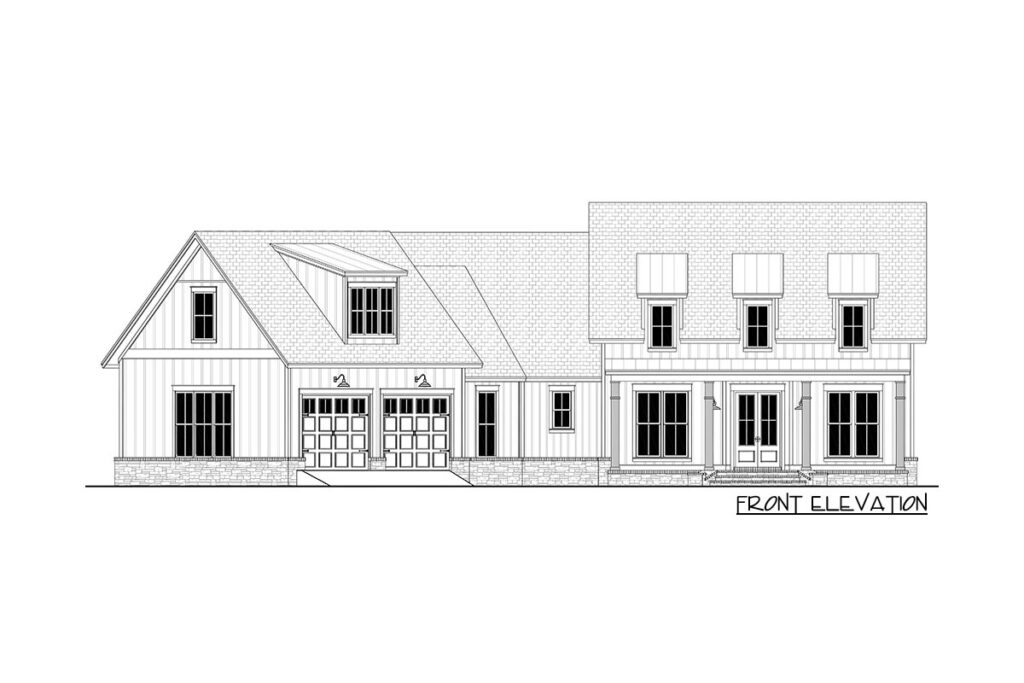
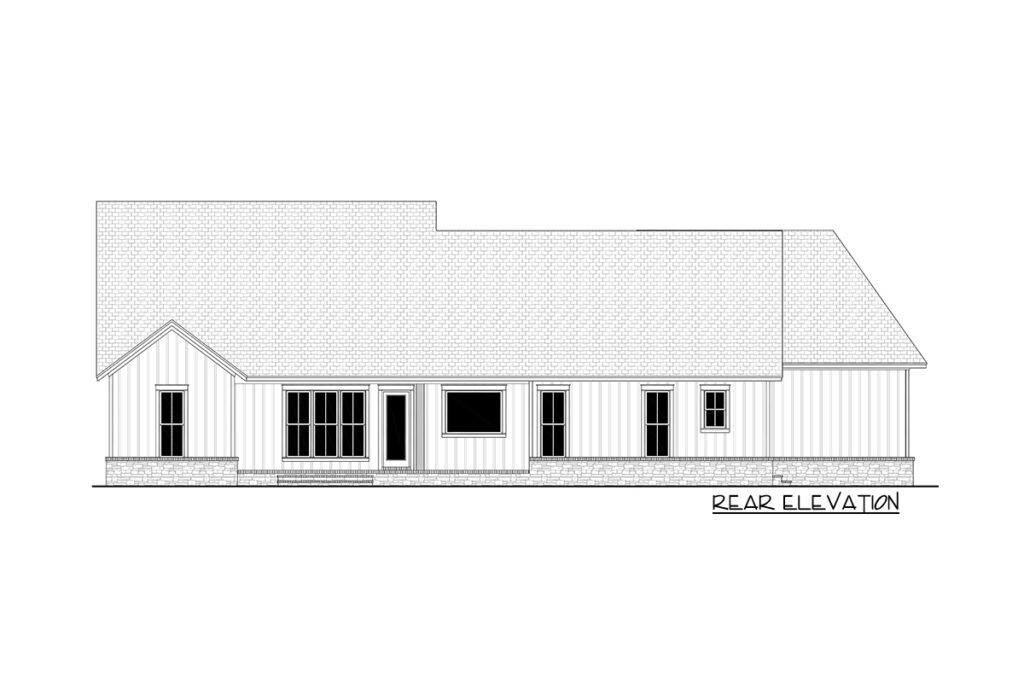
Forget the dusty old structures of yesteryear; this farmhouse gleams with contemporary flair, adorned with classic board and batten siding that catches the eye from miles around.
The front porch is crowned with three shed dormers, serving not just as decorative pieces but as a bold fashion statement, akin to a well-placed hat, its open-tail rafters fluttering in the breeze.
And there’s a twist – an extra dormer perched over a two-car garage, set at a daring angle, breaking the mold of conventional design.
Step through the front door, and you’re embraced by an expanse of space where every corner is connected.
Picture yourself, culinary wizard, in the kitchen, prepping your famous spaghetti as laughter bubbles from the great room.
It’s all beneath a vaulted ceiling that stretches up to an impressive 16’8″, with beams and brick accents weaving in a touch of rustic allure.
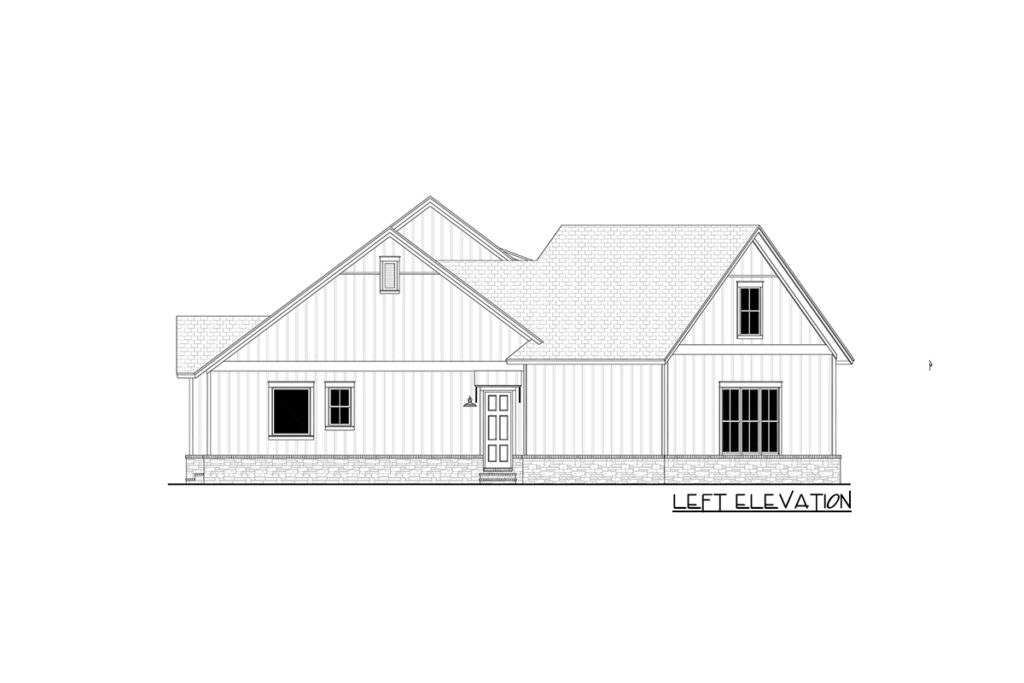
This isn’t just an open floor plan; it’s the backdrop of your future memories.
The heart of any home is its kitchen, and this one’s designed for both feasts and intimate coffee mornings.
With its vast walk-in pantry and a sprawling island, it beckons friends and family to gather round for warmth and conversation.
Privacy?
Say no more.
The split bedroom design ensures that everyone has their quiet corner, complete with walk-in closets to house every piece of attire and accessory.
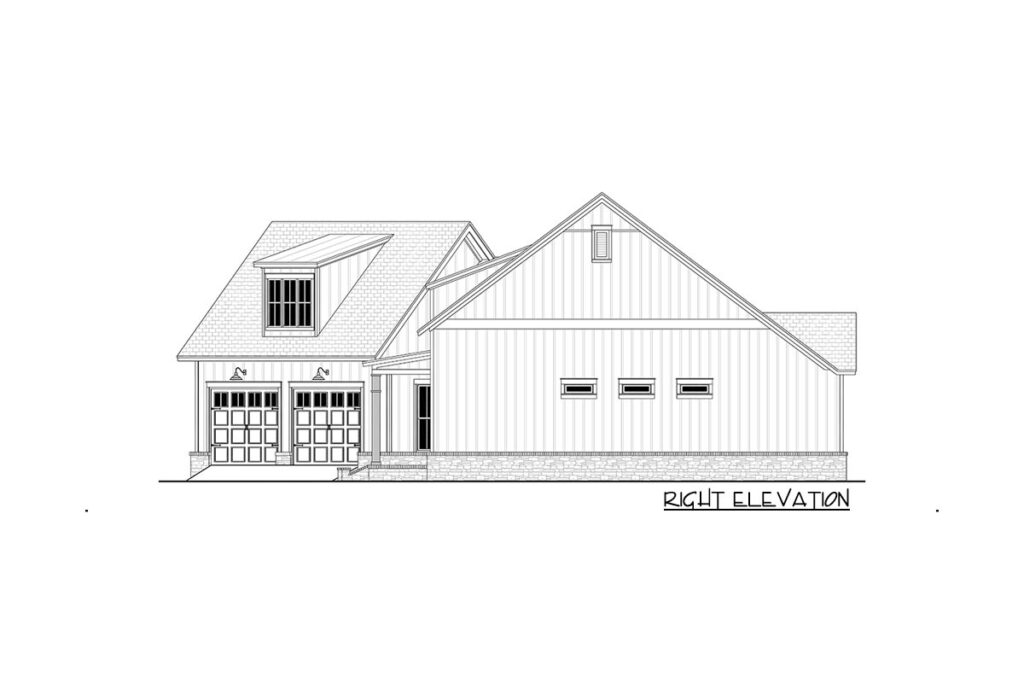
The shared Jack and Jill bathroom adds a dash of luxury, promising no awkward encounters in nightwear.
The master suite is a realm unto itself, echoing the indulgence of a high-end spa with its lavish bathroom and ample space.
Then there’s the garage, not just a haven for your vehicles but a nook for creativity with its angled design and cozy workshop corner.
But wait, there’s more.
Beyond the essential living spaces, this house boasts an office for those who dream big outside the conventional workspace.
Front and rear porches that promise endless evenings of entertainment, and the tantalizing hint of a bonus space.
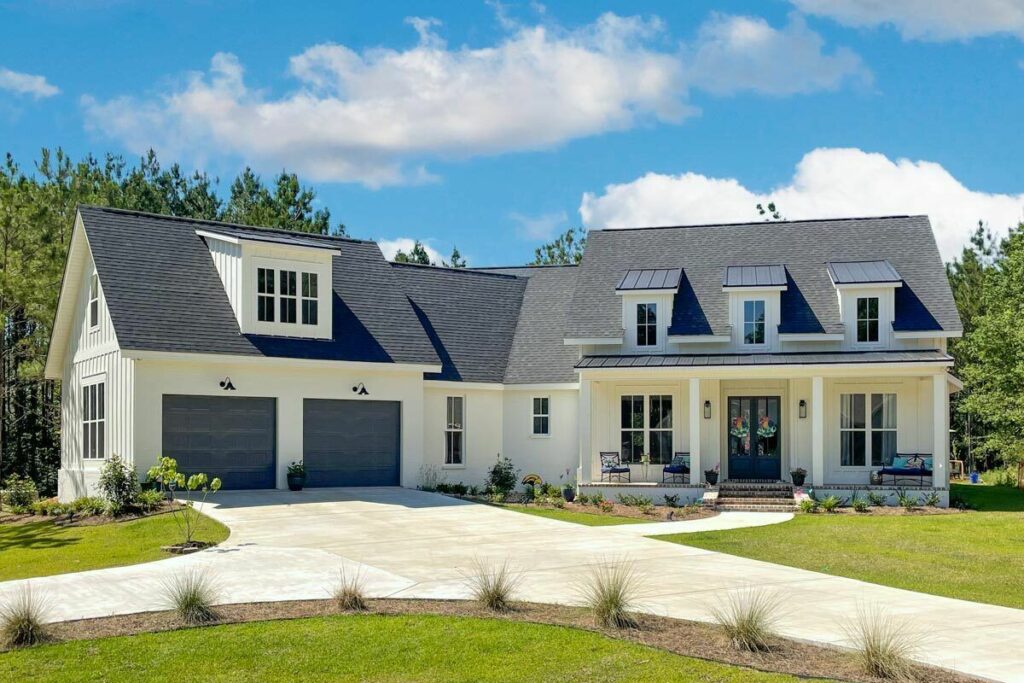
Imagine the possibilities: a playroom, a personal hideaway, a sanctuary for hobbies and relaxation.
In essence, this modern farmhouse is akin to the perfect apple pie – rich in tradition, sprinkled with contemporary zest, and overflowing with warmth.
Its stunning facade, fluid interior, and cozy retreats blend the best of both worlds.
So, who’s up for making memories?
Let’s light the fireplace for a housewarming gathering.
Just say the word, and I’ll be there, pie in hand.

