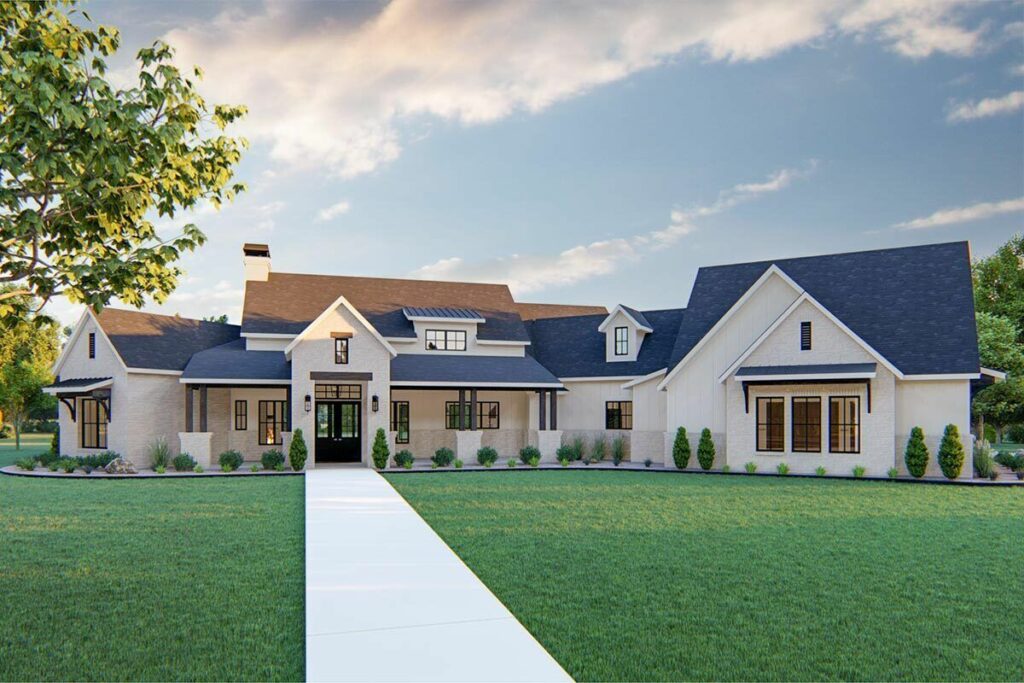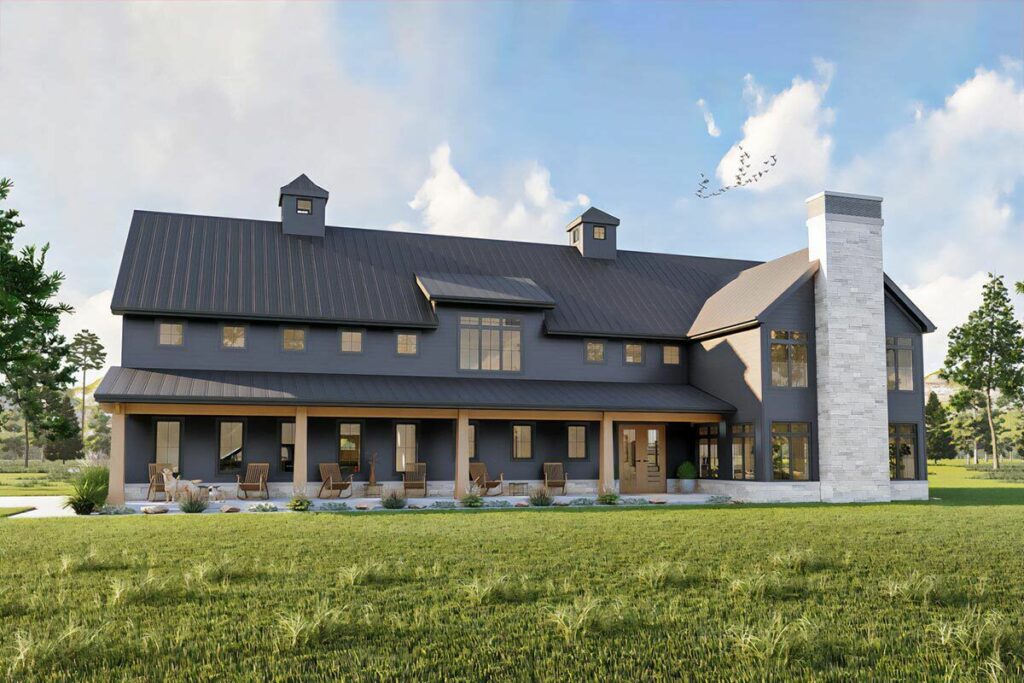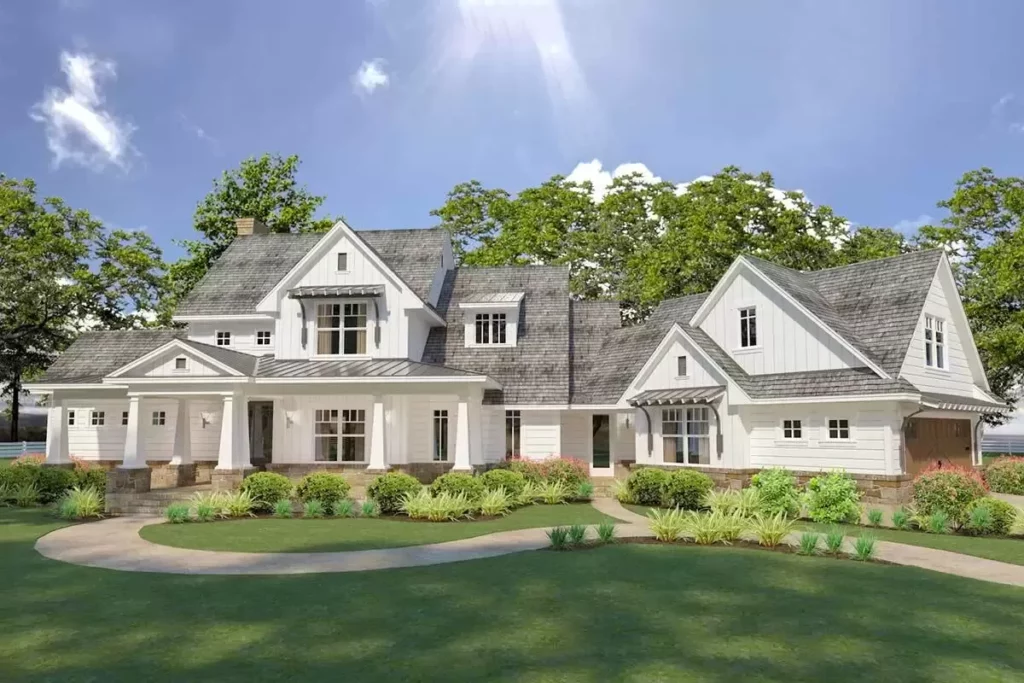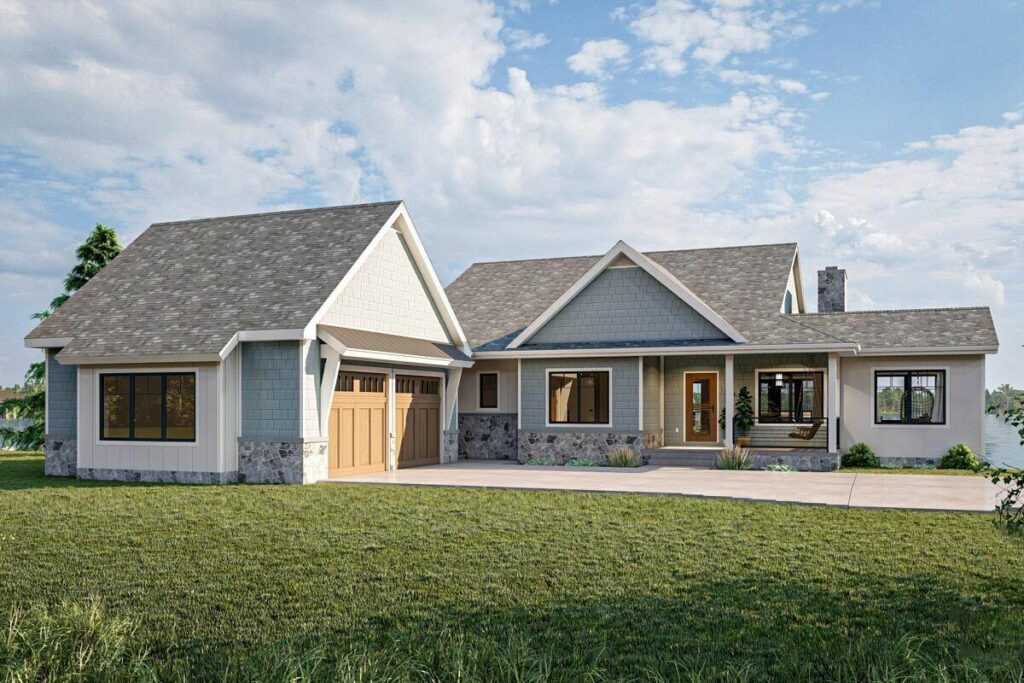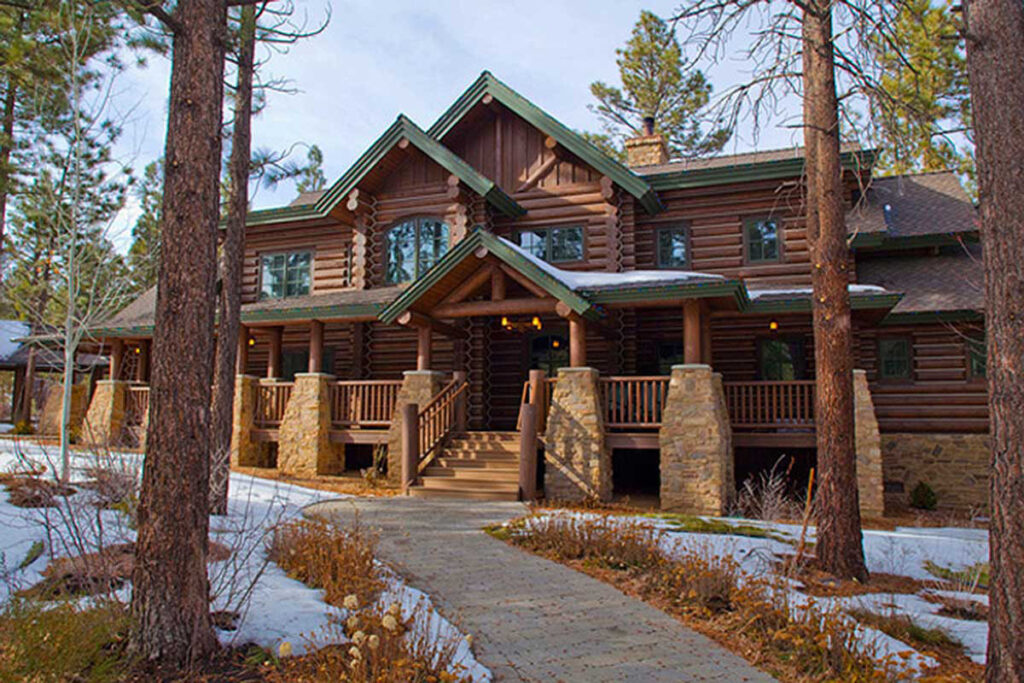4-Bedroom, 2-Story Modern Mountain Home with Rooftop Deck (Floor Plan)
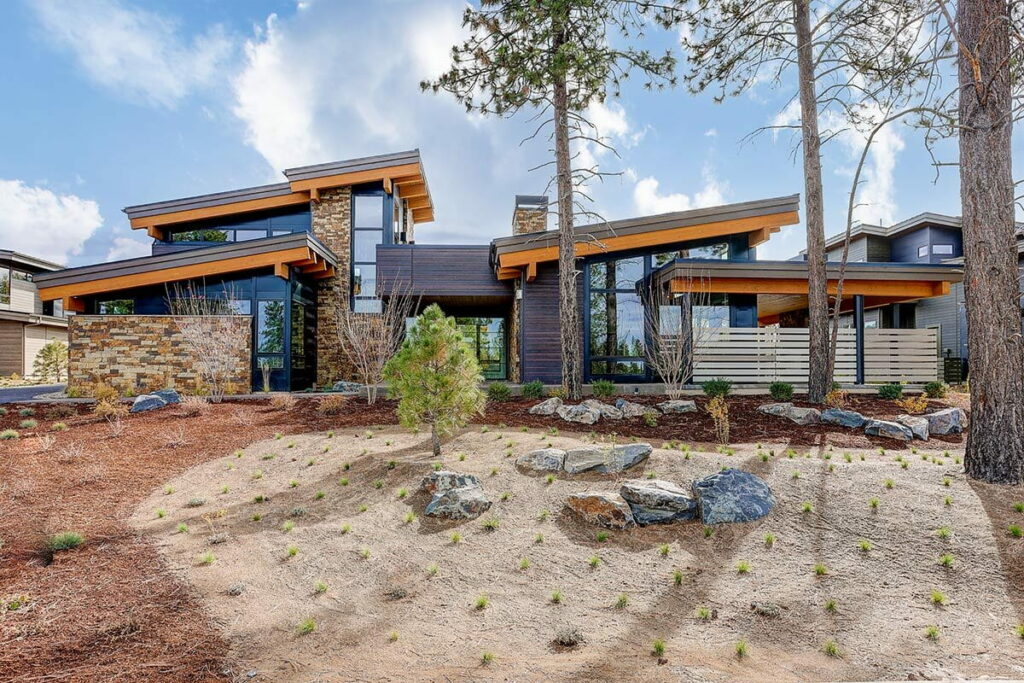
Specifications:
- 4,006 Sq Ft
- 4 Beds
- 4.5 Baths
- 2 Stories
- 3 Cars
Welcome to the enchanting world of the Modern Mountain Home Plan, a dazzling fusion of tranquility and contemporary flair that promises to redefine your concept of a dream house.
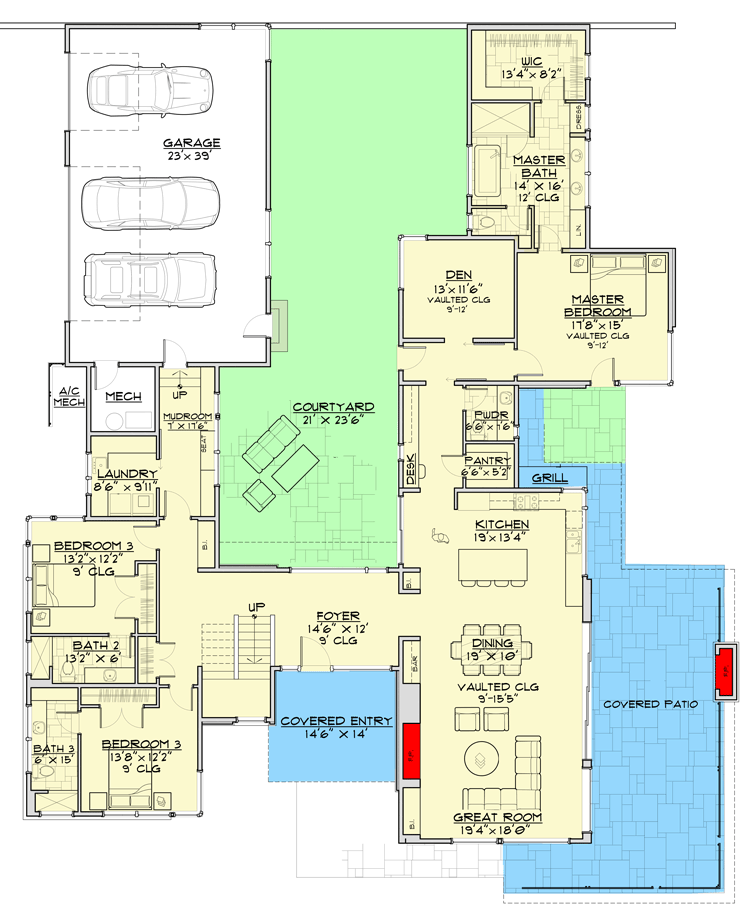
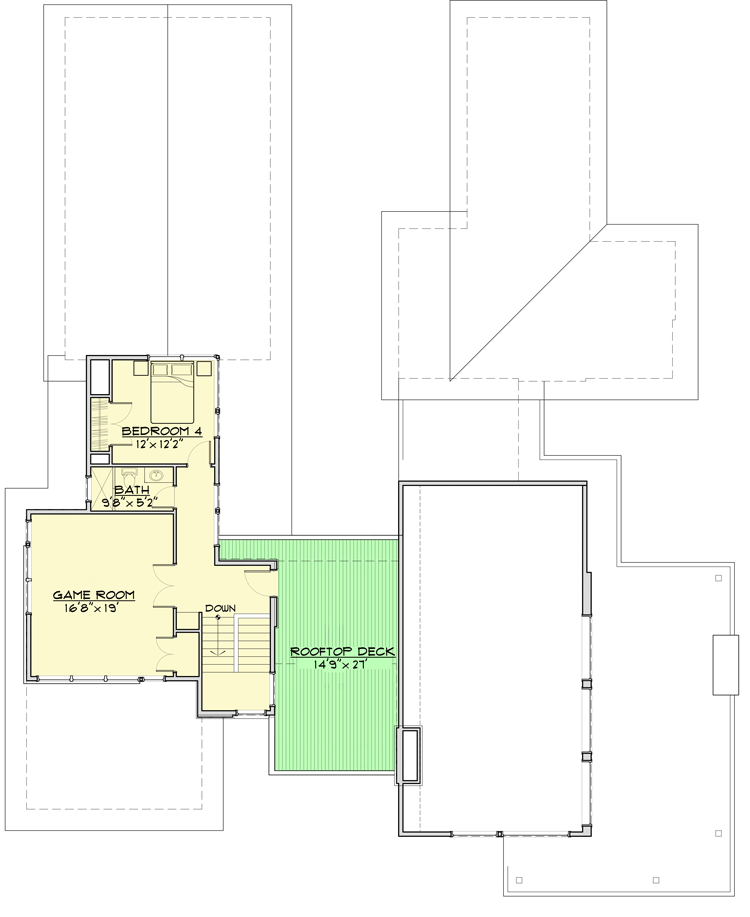
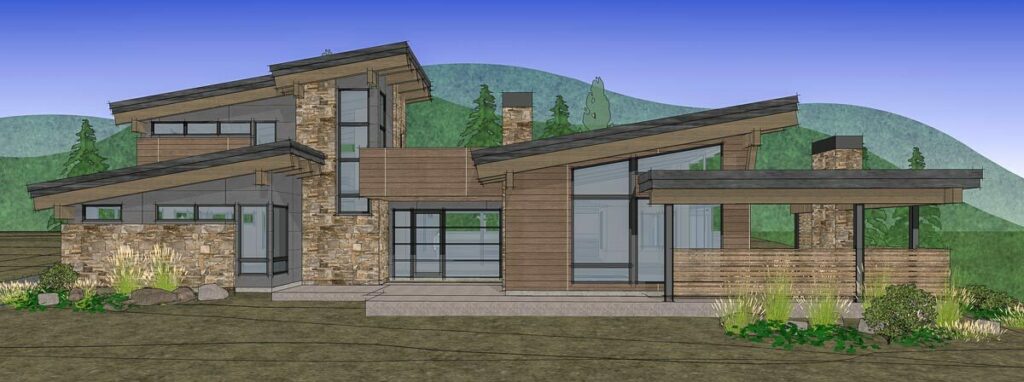
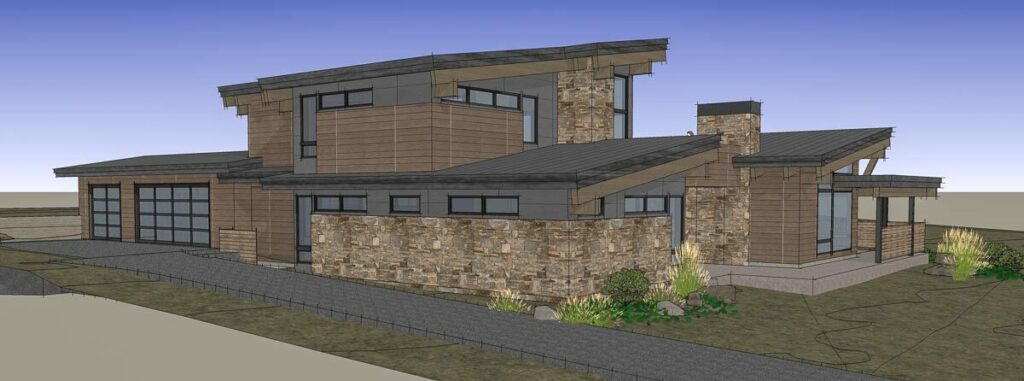


Picture yourself embarking on a journey through a sprawling 4,006-square-foot masterpiece that shatters the clichés of rustic cabins, instead offering a glimpse into a world where modernity and mountain serenity coexist in perfect harmony.
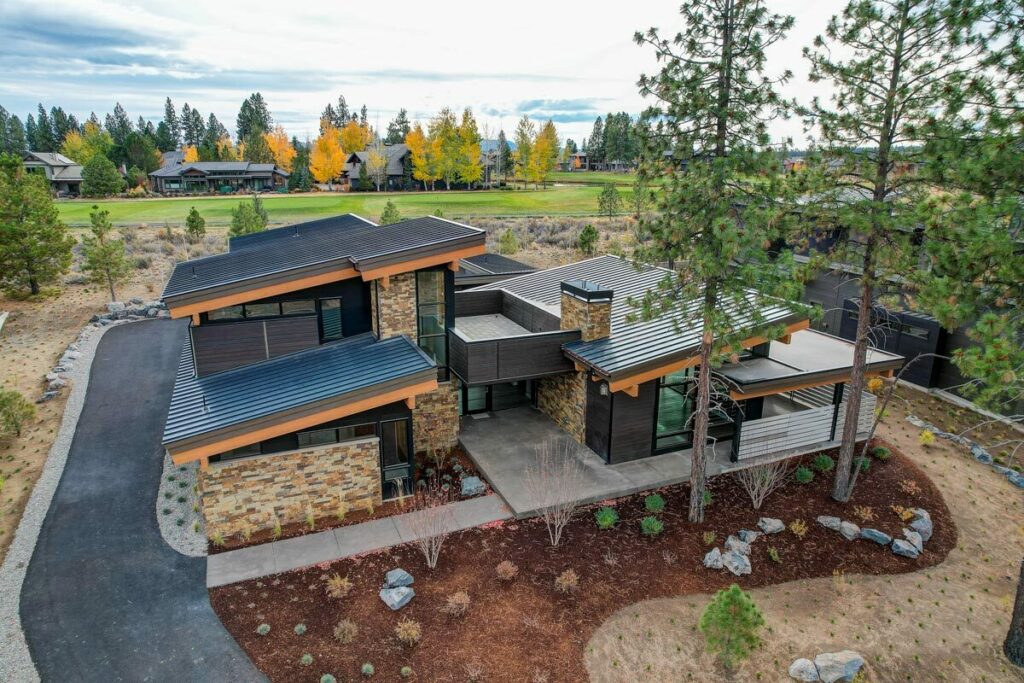
Imagine stepping into your own private fortress, a blend of a secluded retreat and a scene from a captivating spy movie.
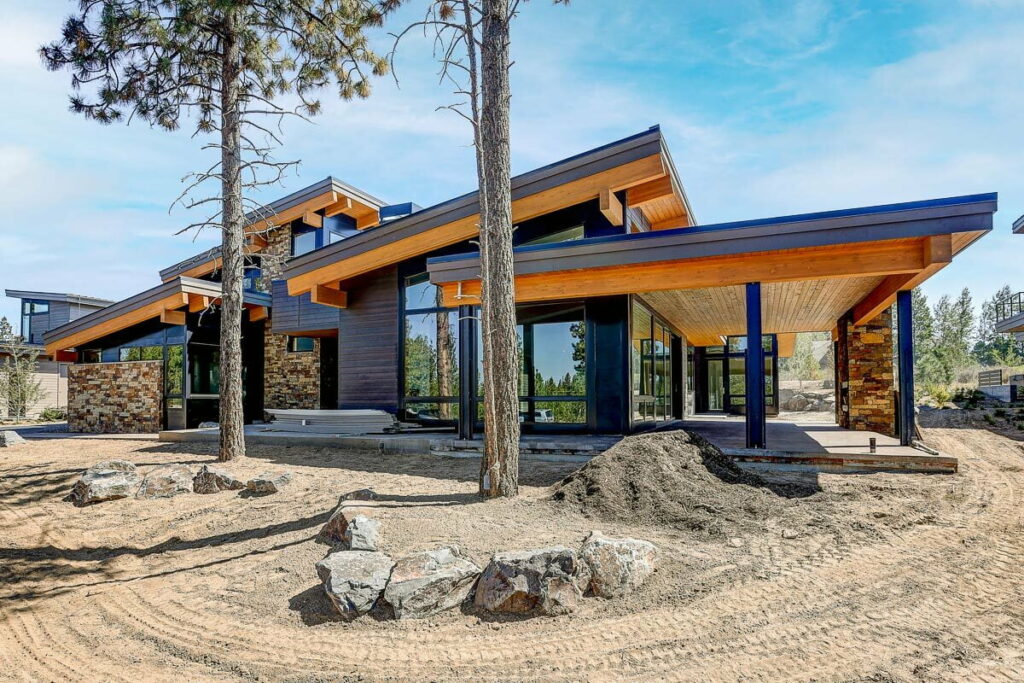
The centerpiece of this architectural marvel is the central courtyard, a dynamic and inviting space that forms the heart of your home.
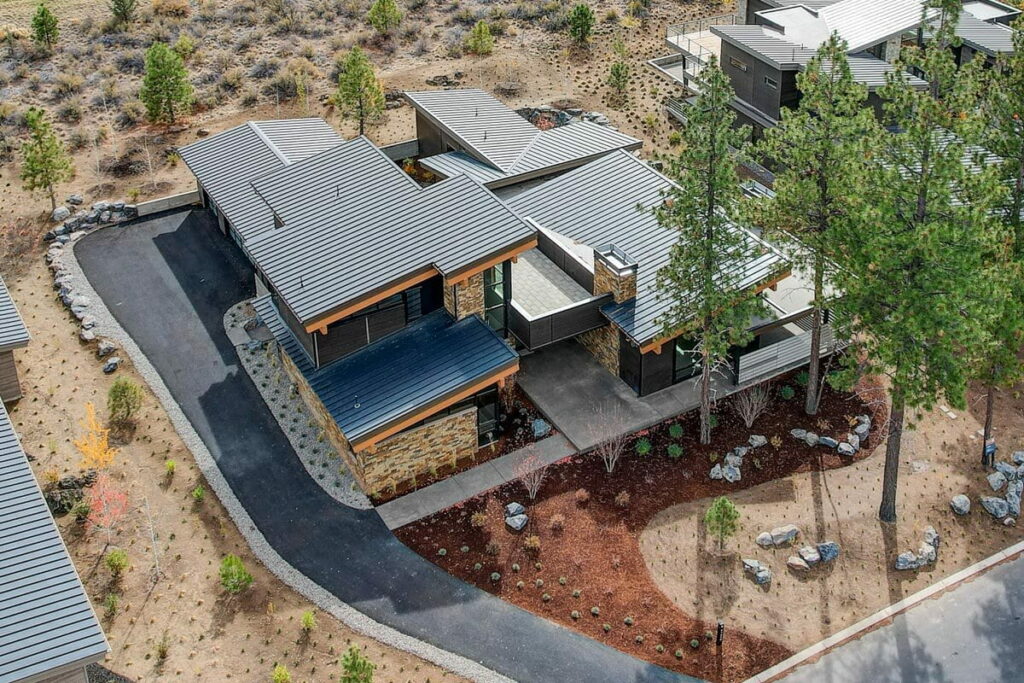
This courtyard isn’t just a mere open area; it’s a vibrant hub where the home’s innovative design, characterized by a mix of flat and shed roofs, comes to life.
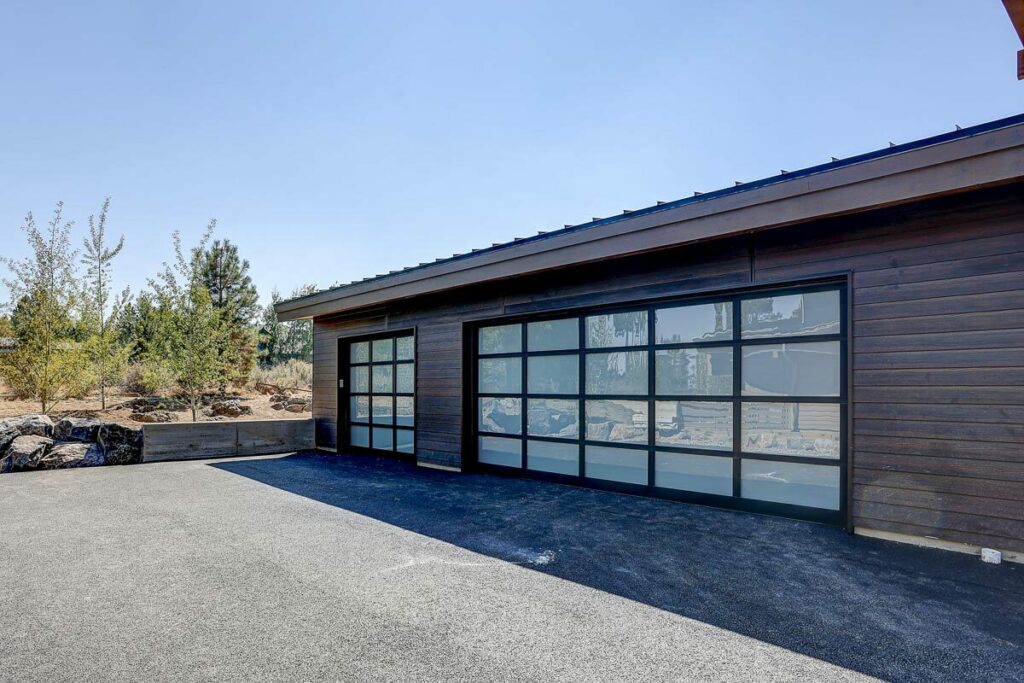
One of the most striking features of this home is its generous use of glass, transforming your living space into a panoramic showcase of the great outdoors.
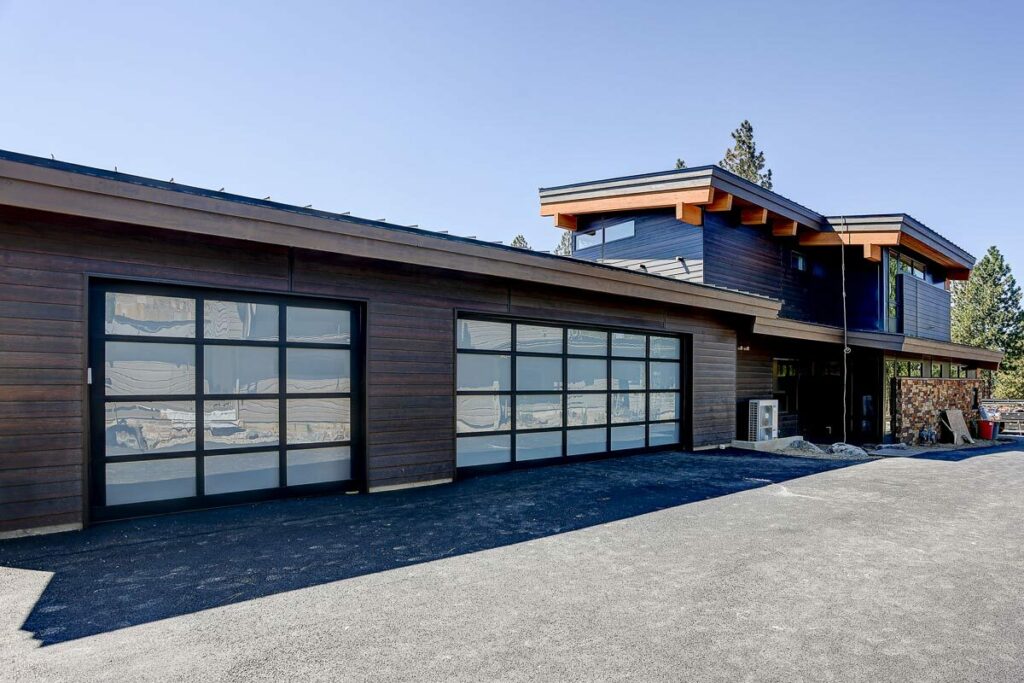
These aren’t just windows; they are your personal canvas displaying the ever-changing beauty of nature, seamlessly merging the coziness of your interior with the rugged allure of the mountain landscape.
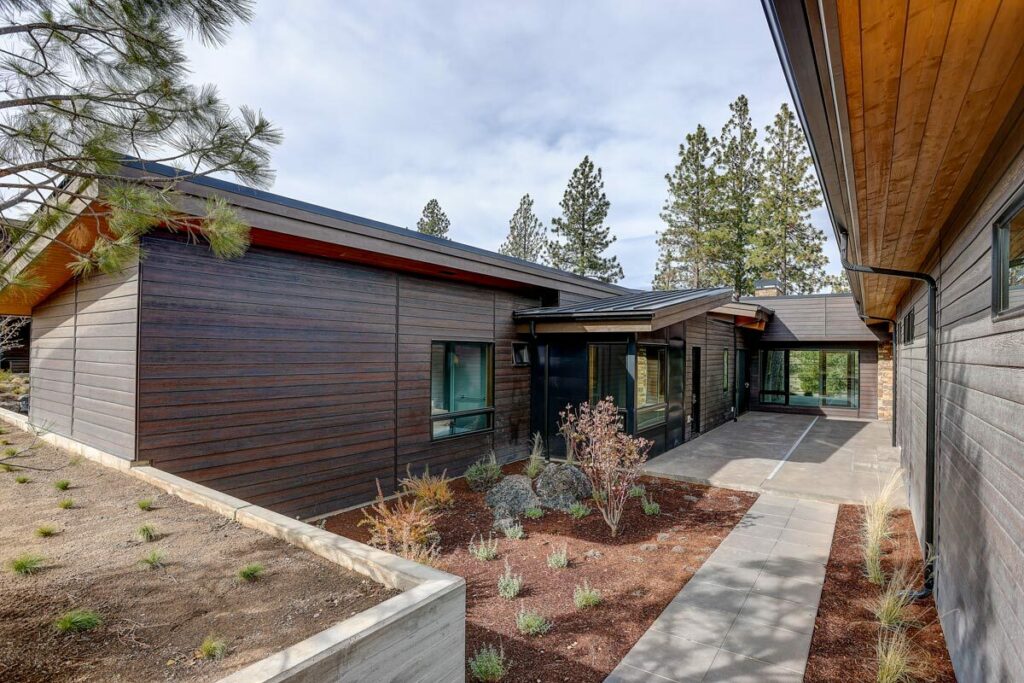
Each day in this home is like waking up in an ever-evolving artwork, where sunsets and sunrises paint new scenes in your living quarters.
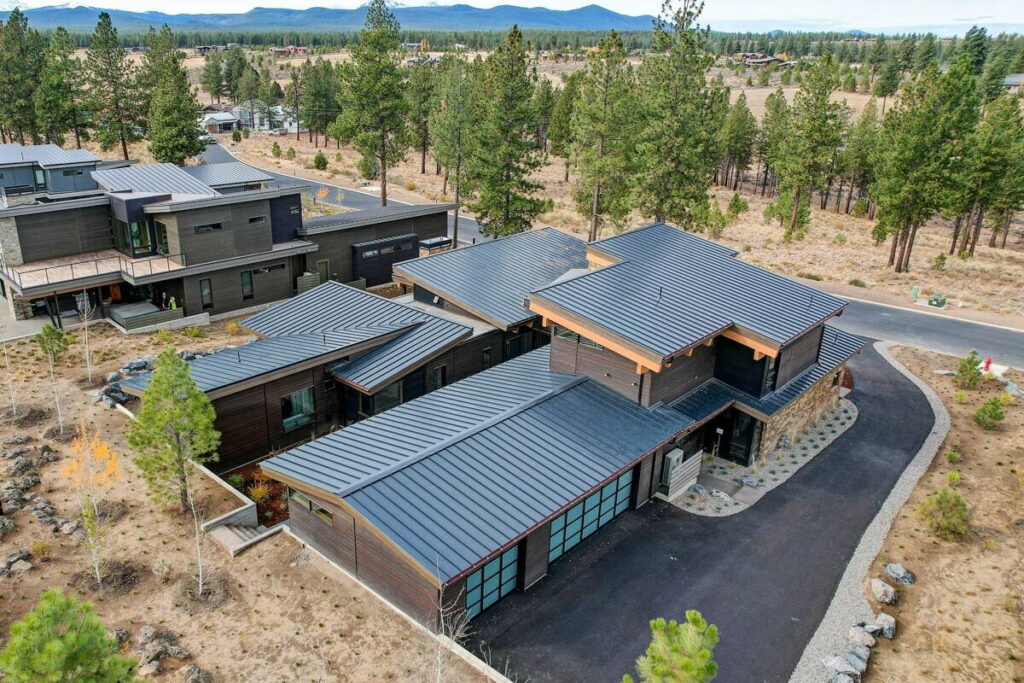
Venture further, and you’ll find the great room, dining area, and kitchen, a trifecta of spaces that create an open, fluid environment perfect for hosting and entertaining.
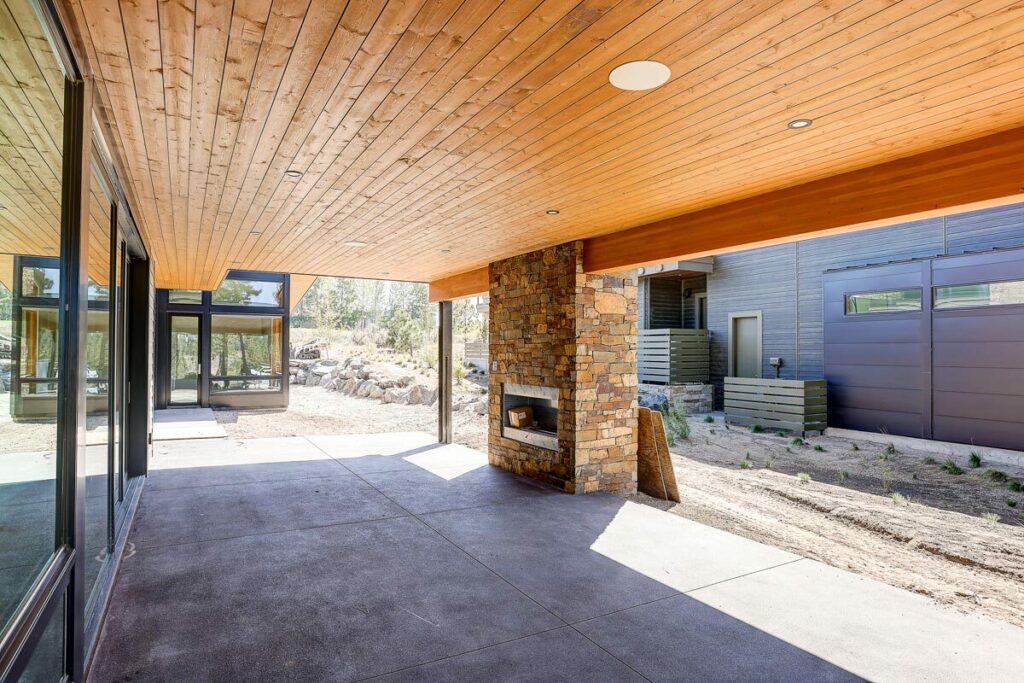
The transition from indoors to outdoors is so seamless that your patio feels like an extension of your living room.
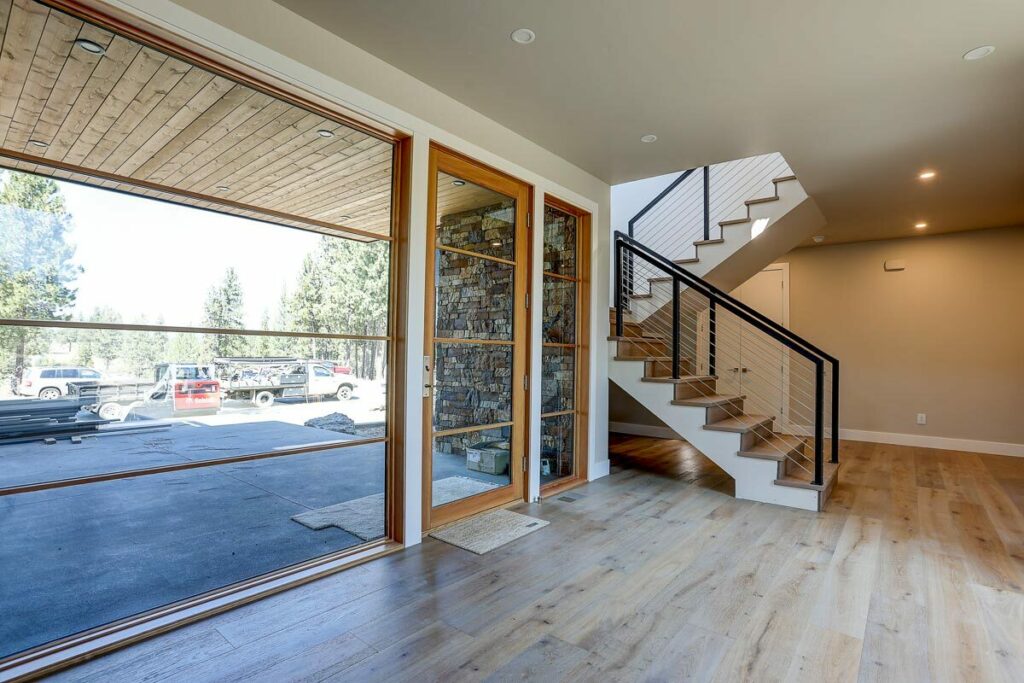
The kitchen, a true culinary paradise, boasts an expansive prep island and a walk-in pantry so large it’s practically a room of its own.
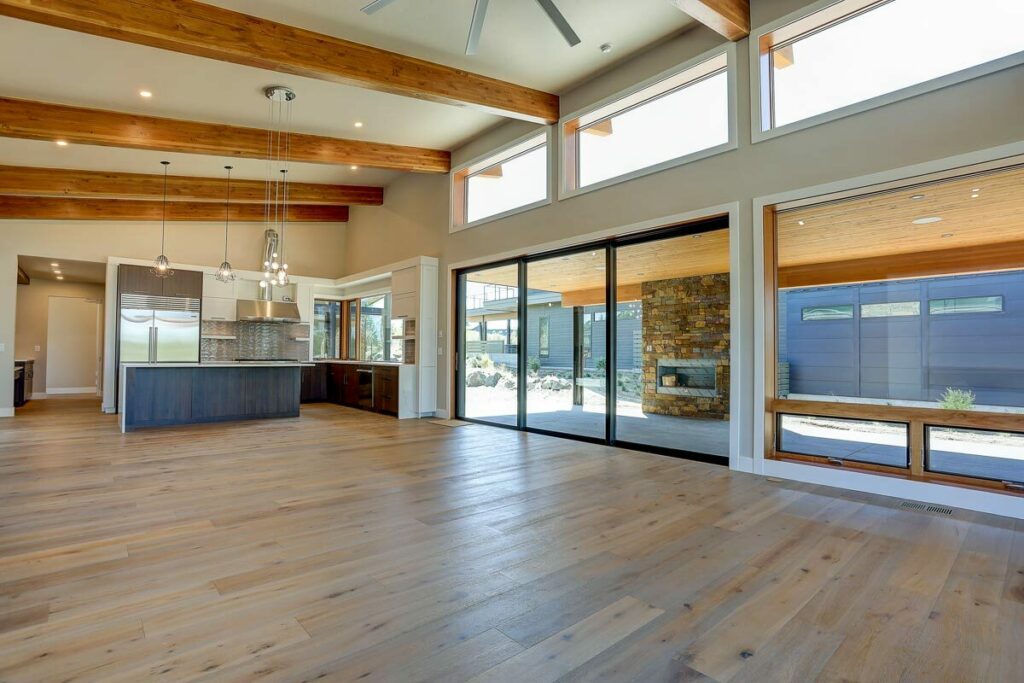
This is a space where both quick snacks and lavish feasts come to life with ease.
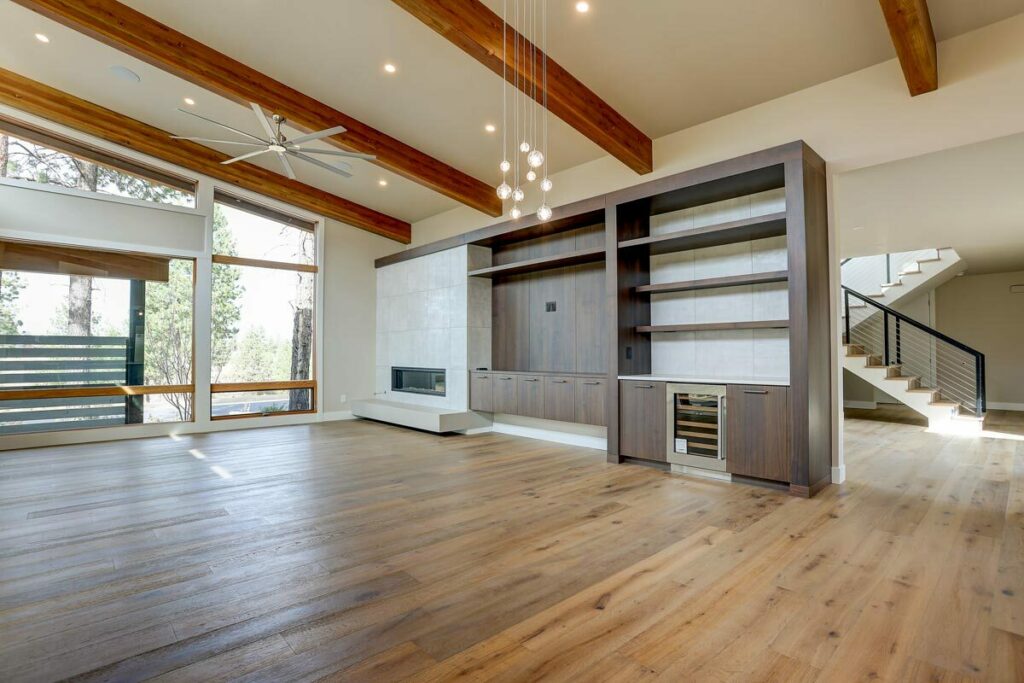
After a busy day, retreat to the sanctuary of the master suite.
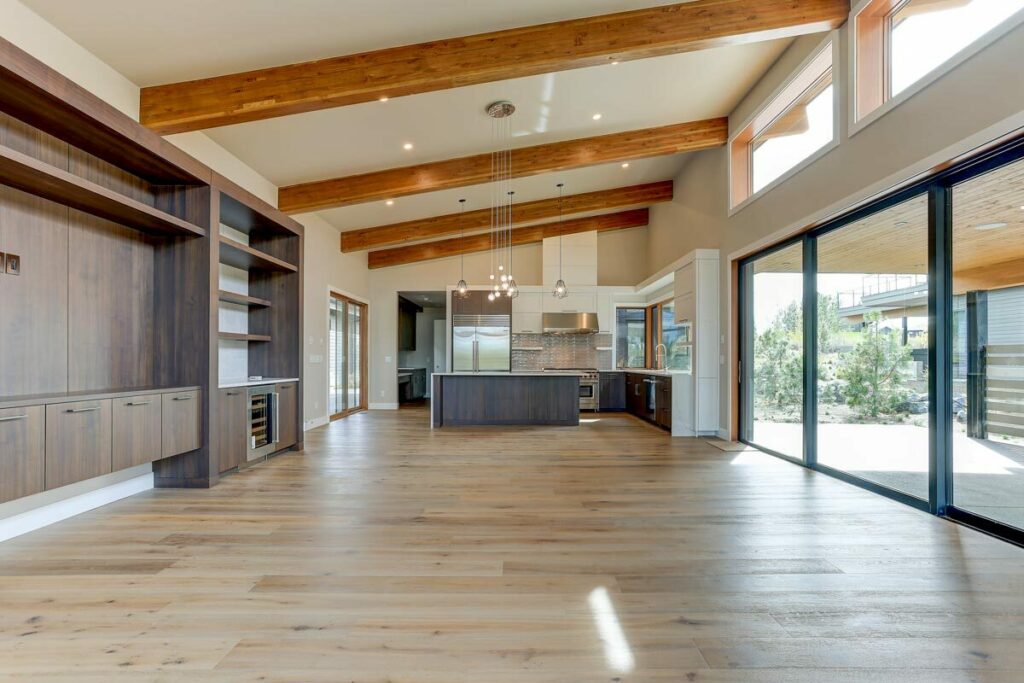
Here, relaxation is paramount, with a spa-like bathroom and a walk-in closet that cater to your every need.
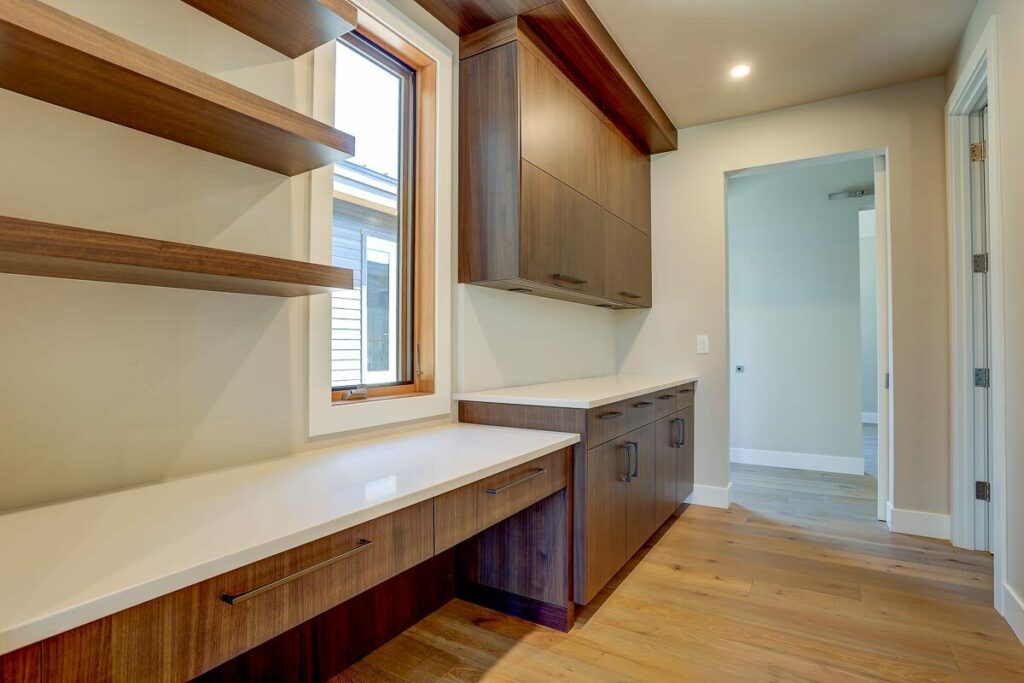
Adjacent to it, a serene den with stunning courtyard views offers a peaceful escape, ideal for meditation or quiet reflection.
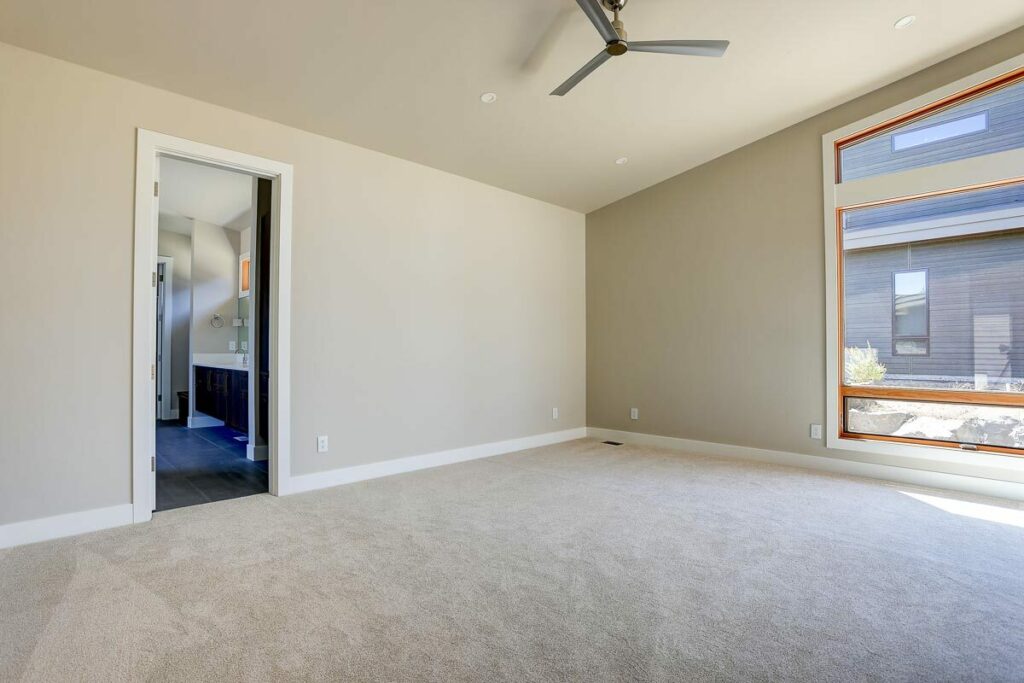
The home’s thoughtful design extends to its practical aspects too.
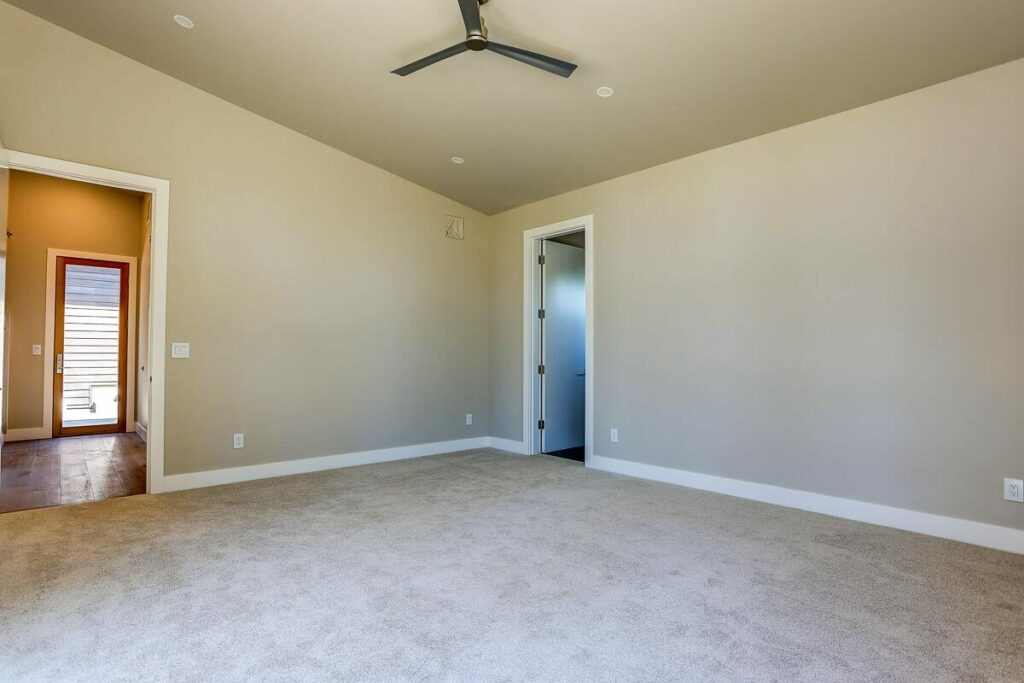
Two additional bedroom suites, a large mudroom with ample storage, and a conveniently located laundry room all speak to the home’s blend of style and functionality.
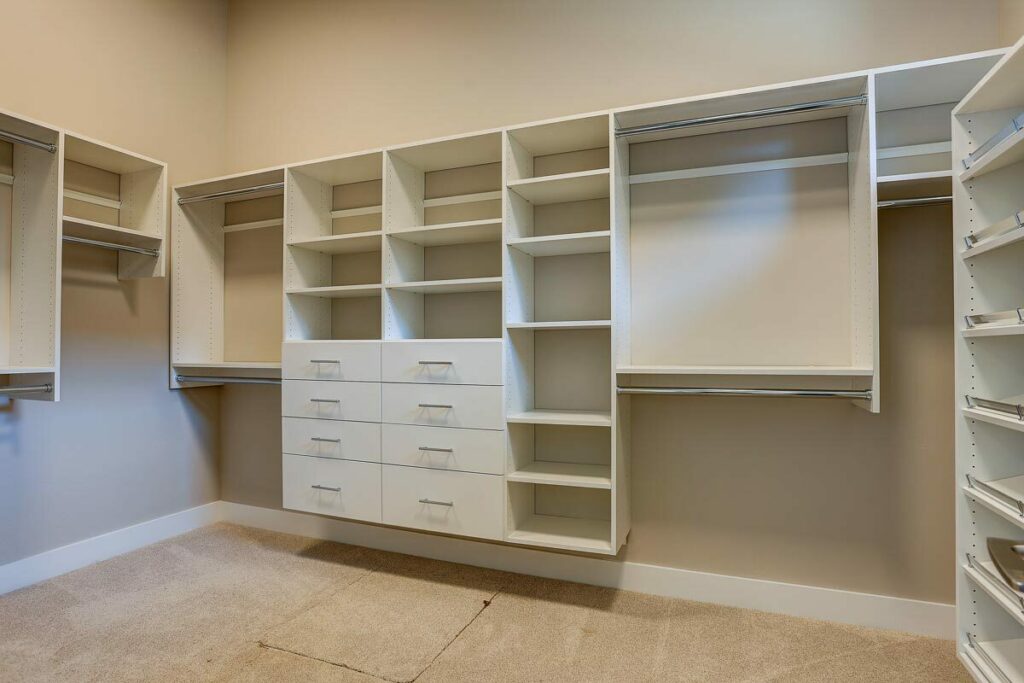
The rear 3-car garage is a versatile space, ready for anything from a classic car collection to everyday family storage needs.
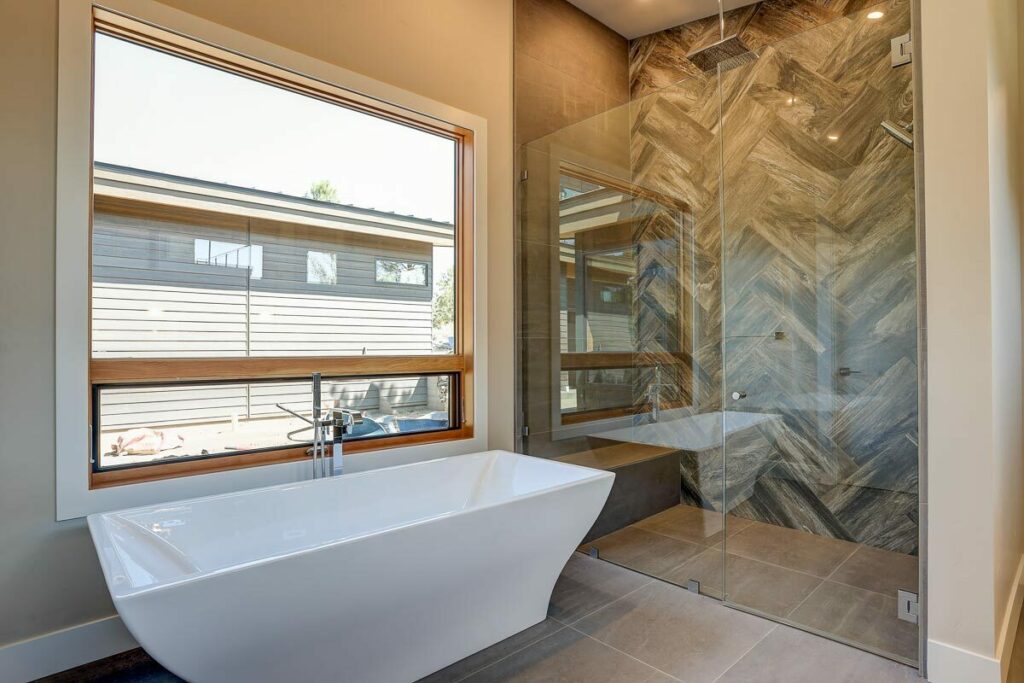
Upstairs, the surprises continue with a spacious fourth bedroom and a game room that redefines the meaning of ‘roomy’.
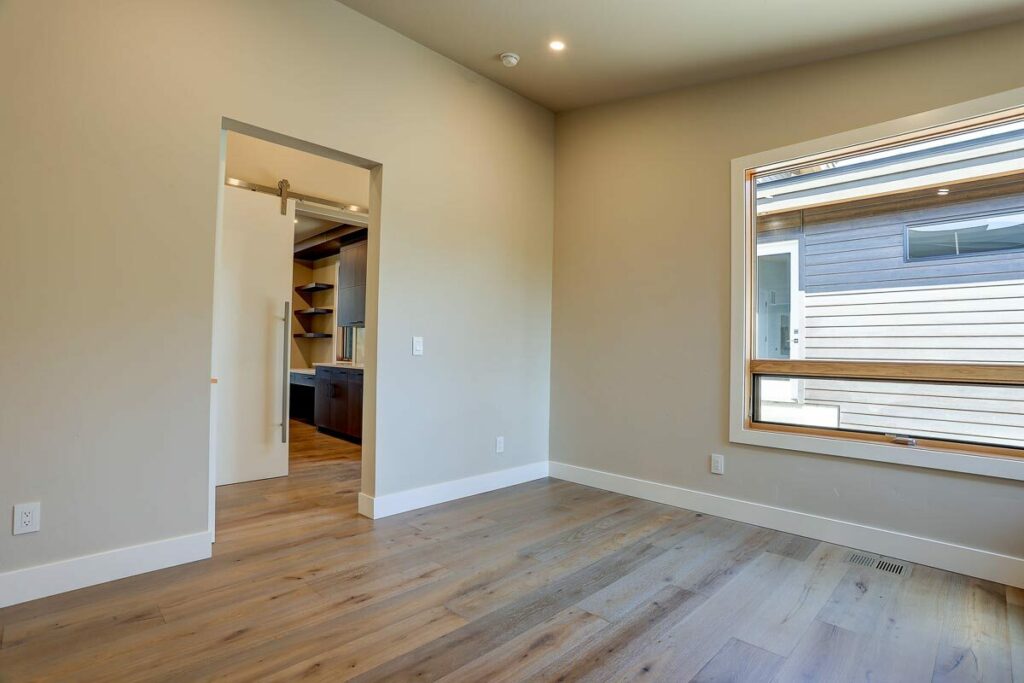
It’s a versatile space, perfect for anything from a movie night to an energetic dance-off.
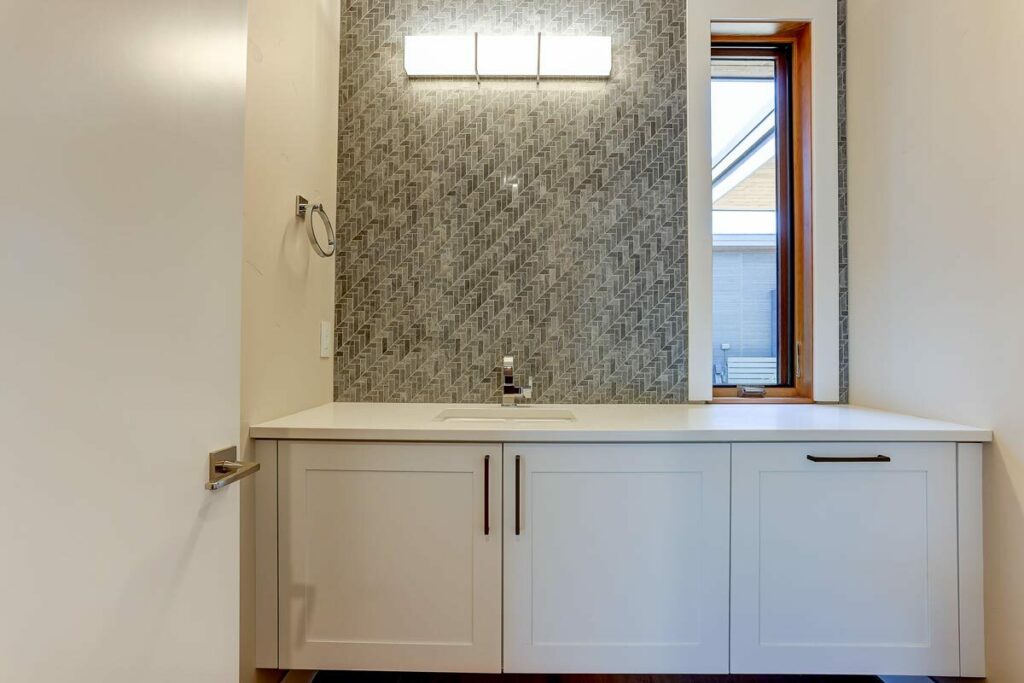
And then there’s the pièce de résistance: the rooftop deck.
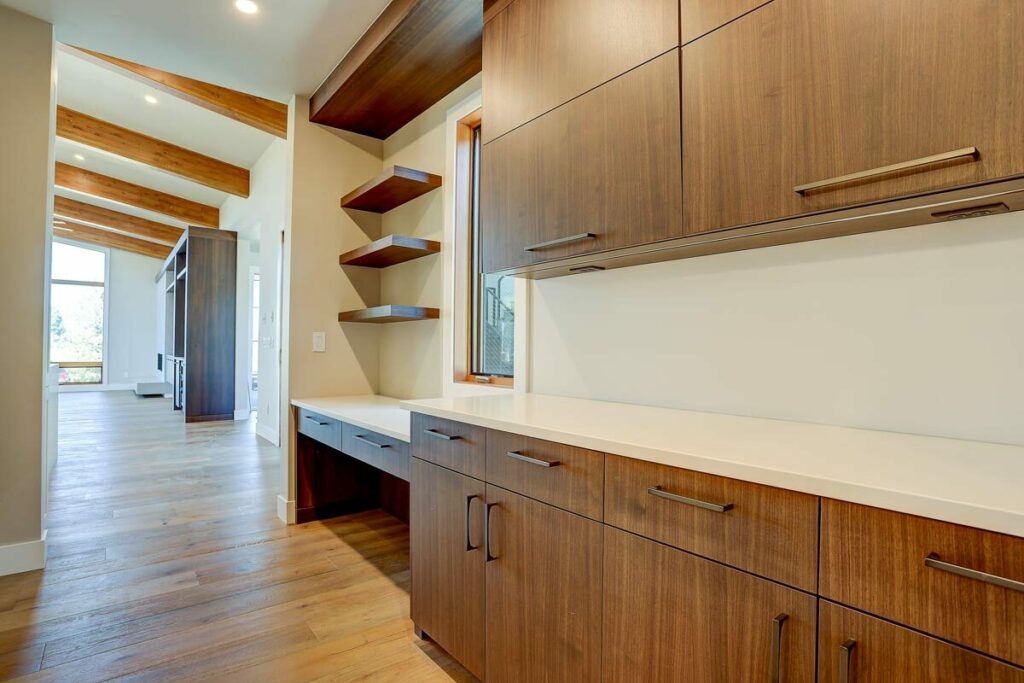
It’s not just an outdoor space; it’s your personal observatory for star-gazing, a secluded spot for intimate conversations, or a tranquil corner for savoring a glass of wine.
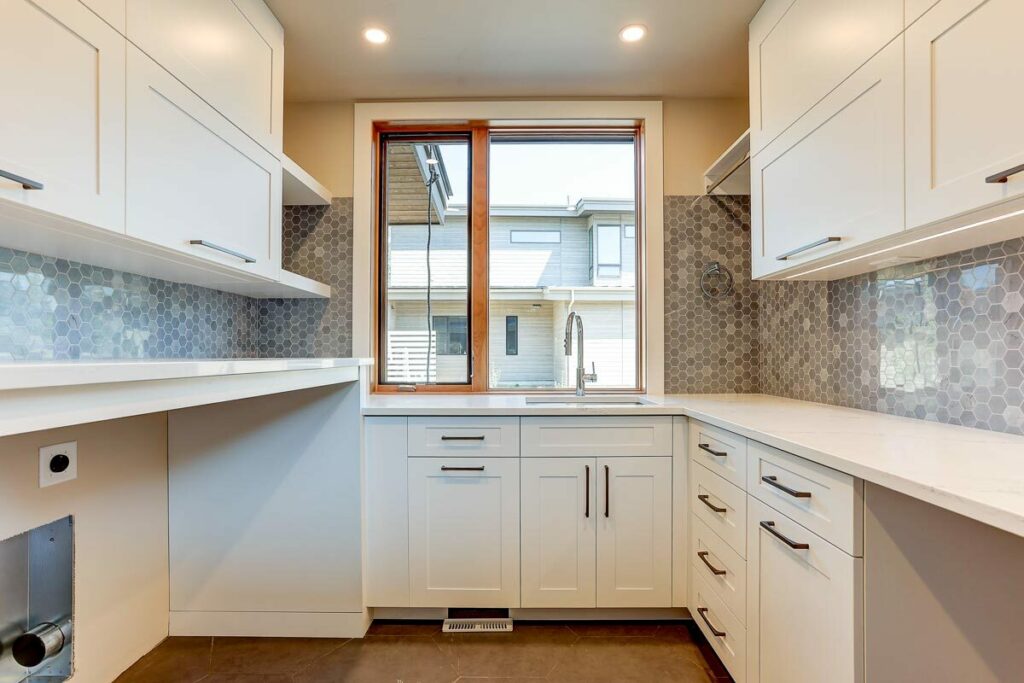
This 4-bedroom, 4.5-bath home is more than just a structure; it’s a harmonious blend of luxury and practicality, of aesthetic beauty and functional design.
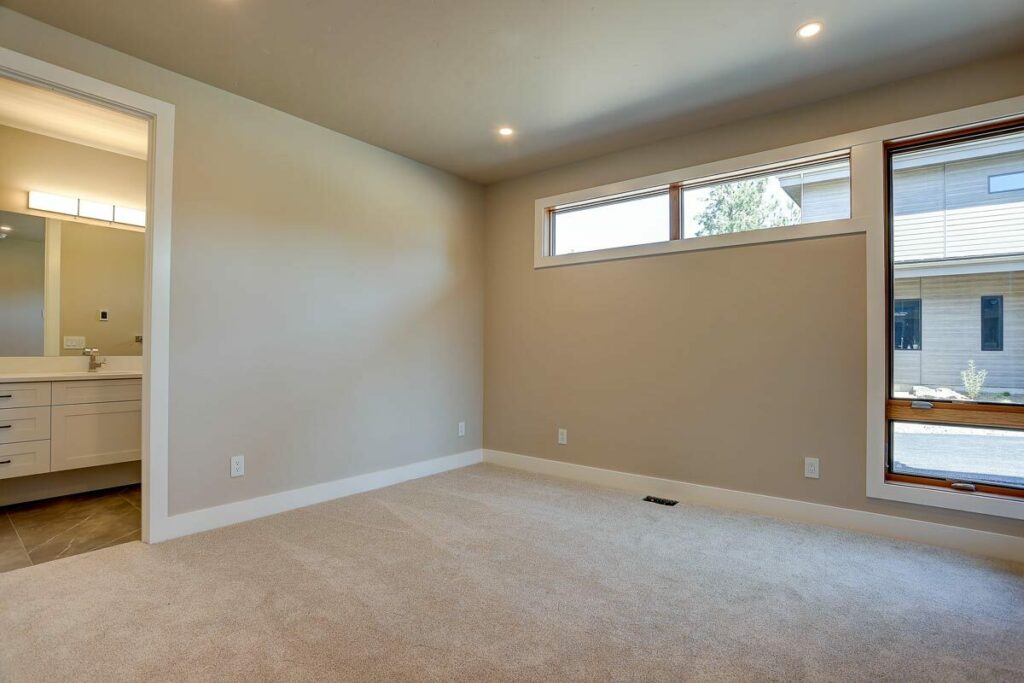
It’s a place where indoor comfort meets outdoor adventure, where every element is crafted for your enjoyment.
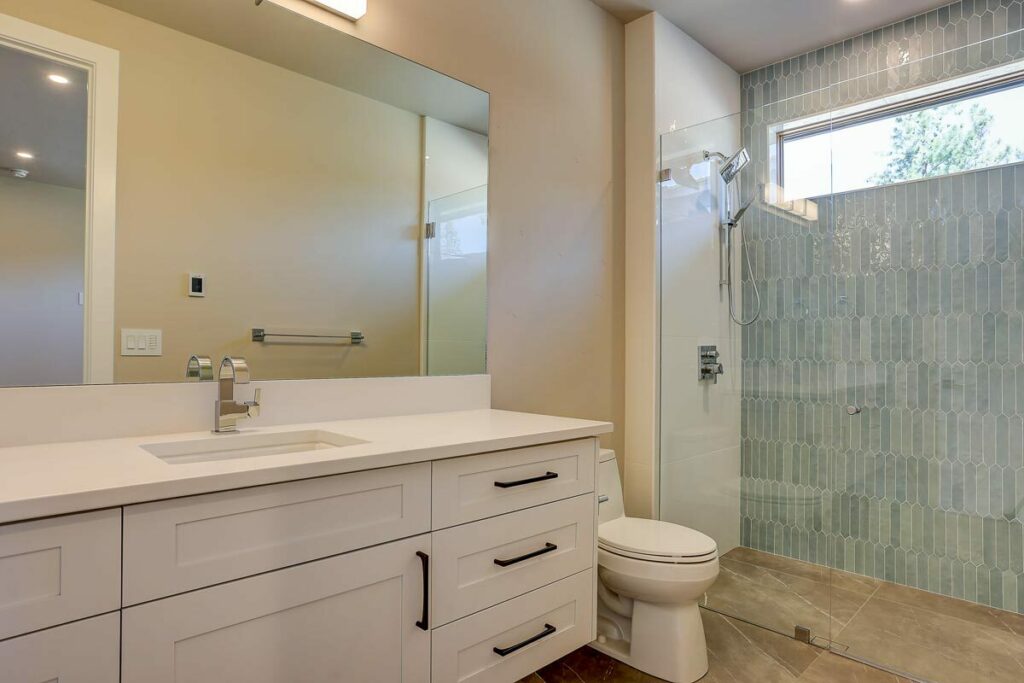
To sum it up, this house isn’t just a living space; it’s a lifestyle statement.
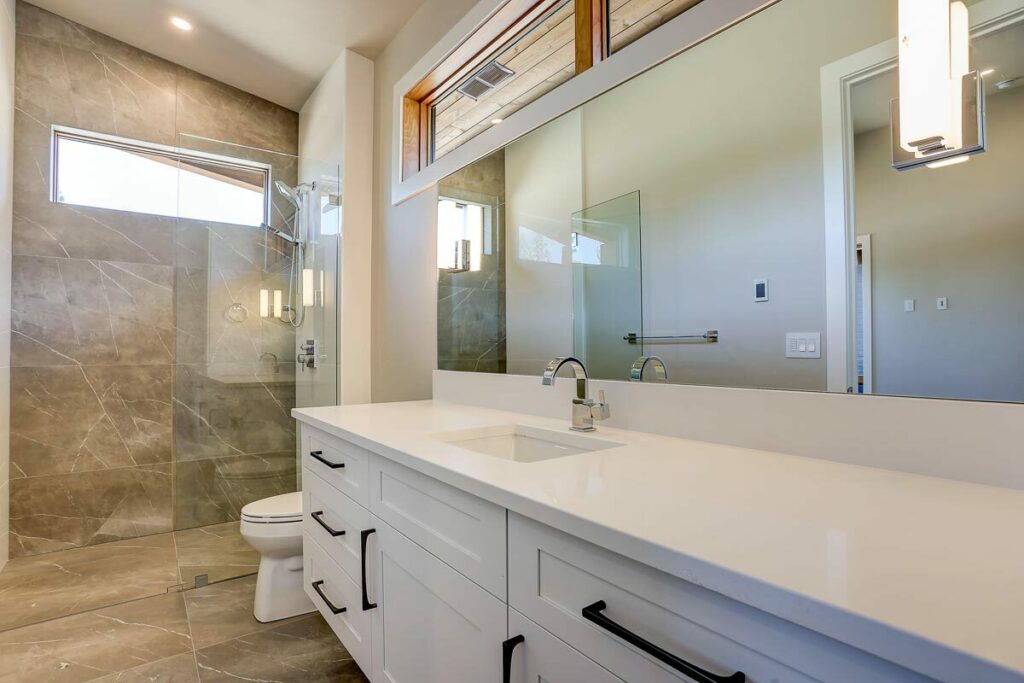
It’s like a gourmet sundae, topped with everything you could wish for: luxury, modern design, practicality, and breathtaking views.
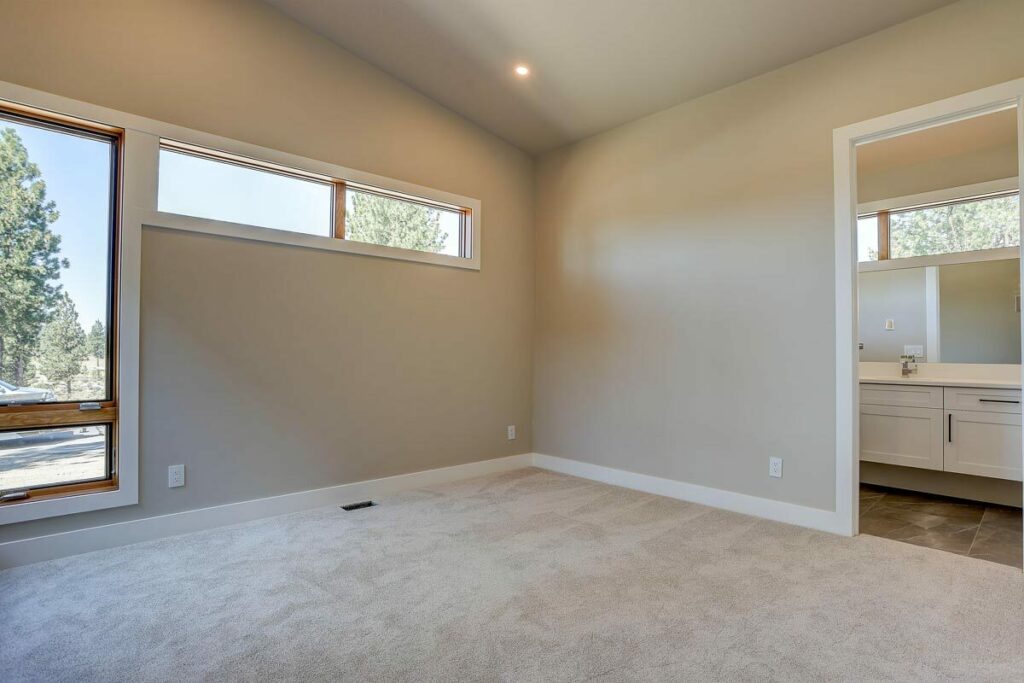
And once you’ve settled in, don’t forget to invite me over.
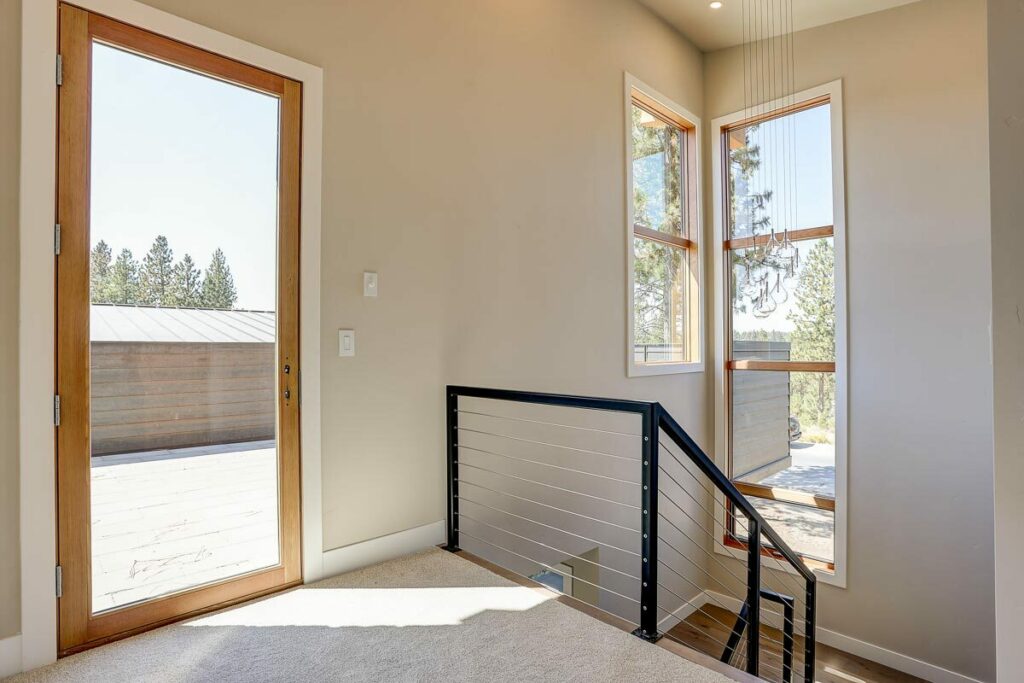
I’ll be the one bringing the ice cream to celebrate your new beginning in this dream home!

