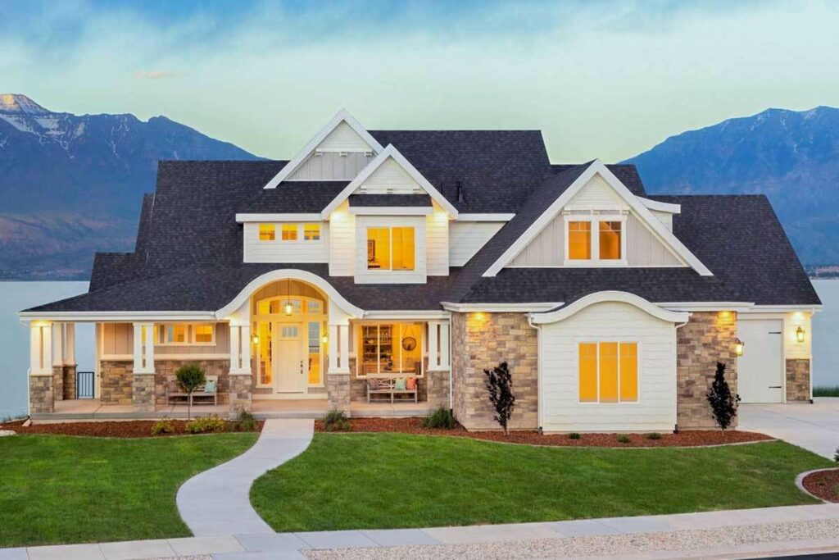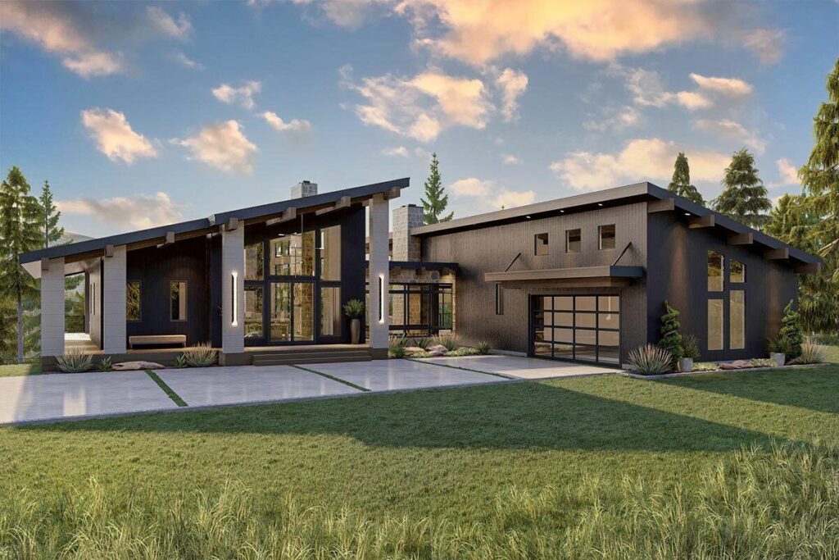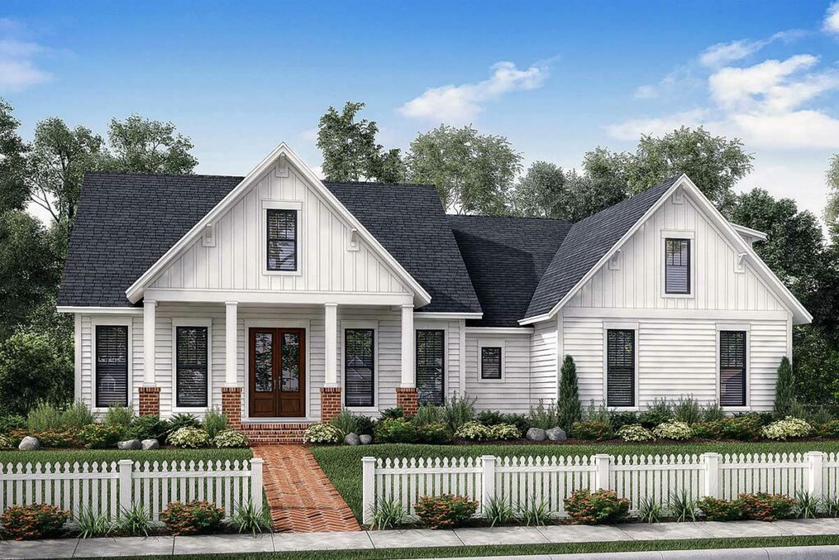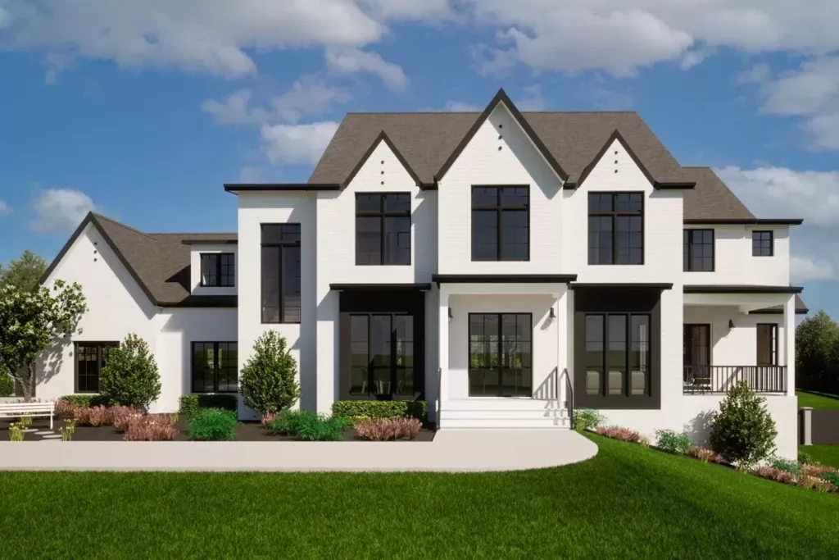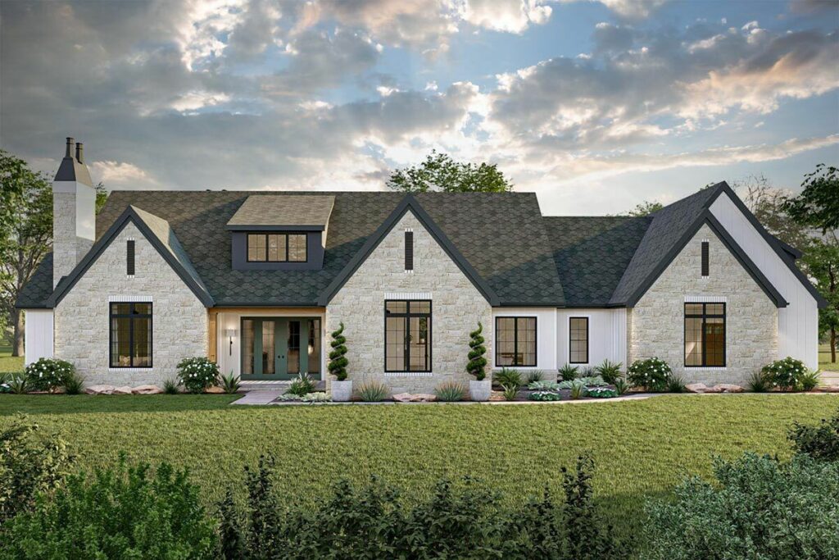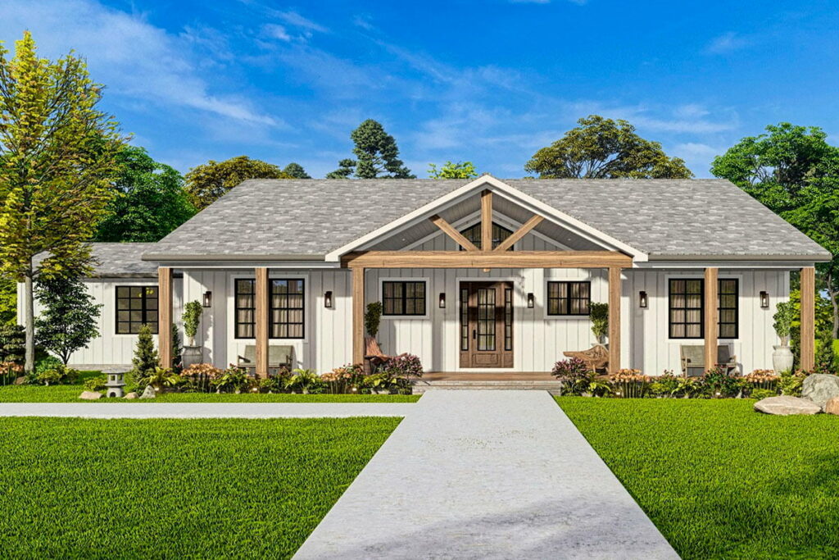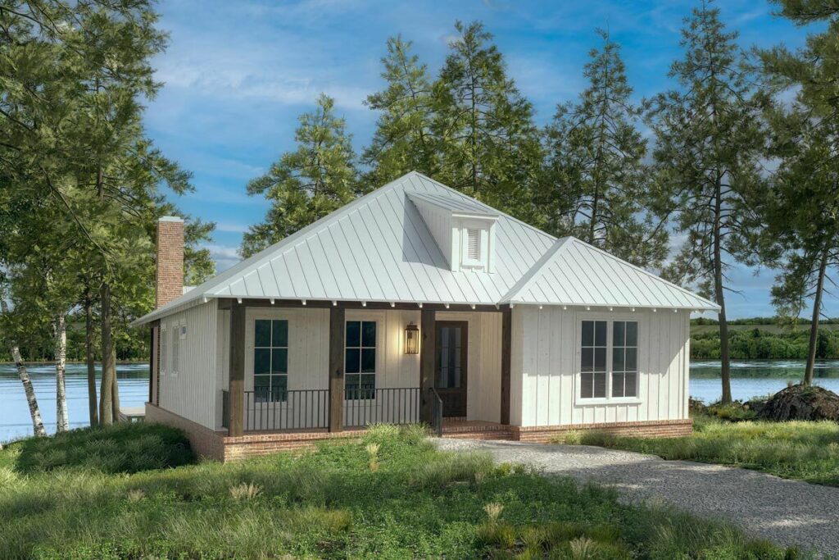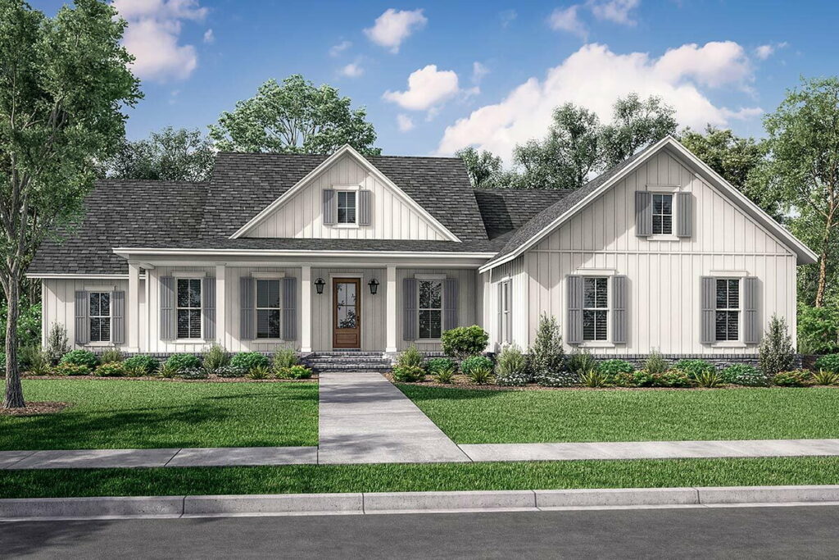4-Bedroom 2-Story Mountain Ranch Home with Upstairs Bonus (Floor Plan)
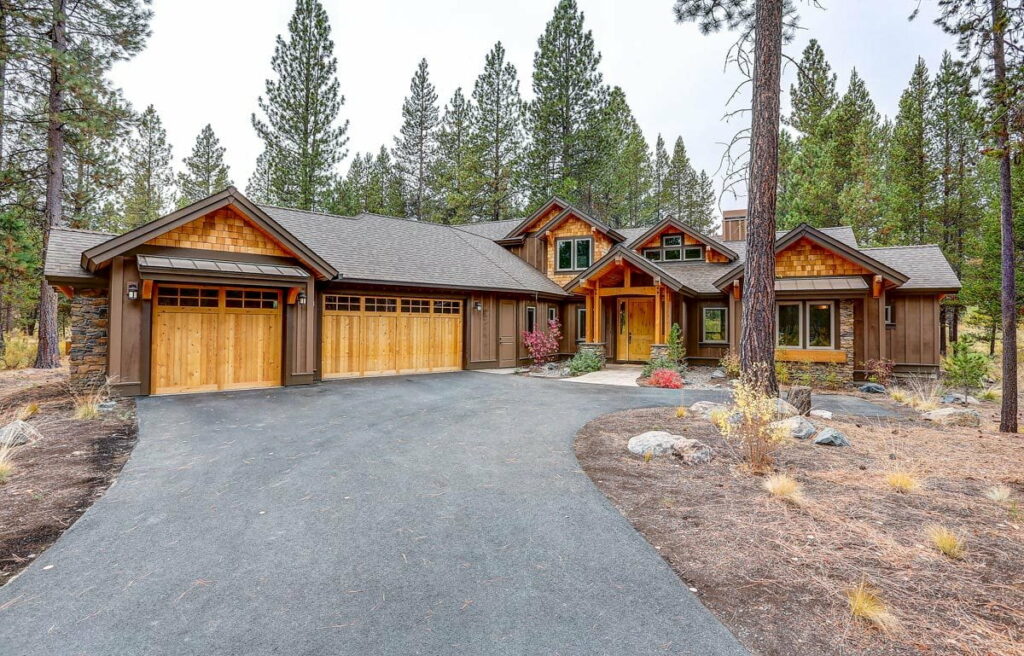
Specifications:
- 2,554 Sq Ft
- 3 – 4 Beds
- 3.5 Baths
- 1 – 2 Stories
- 3 Cars
Hello, beloved home design aficionados!
I’m thrilled to embark with you on a captivating exploration of a Mountain Ranch Home Plan that’s anything but ordinary, boasting an intriguing Upstairs Bonus!
Encompassing a generous 2,554 square feet of sheer elegance, this residence offers 3-4 bedrooms, 3.5 bathrooms, and ample space for three vehicles.
It promises to enchant and inspire. So, let’s not waste another moment!
Find a comfy spot and a drink of choice, and join me as we delve into the standout features that elevate this mountain retreat to a realm of its own.
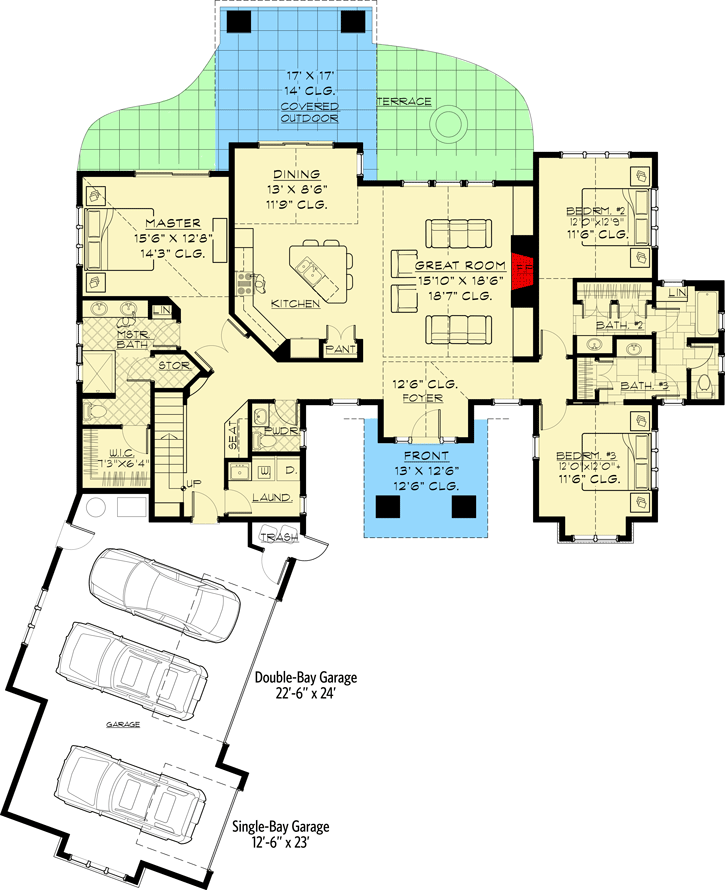
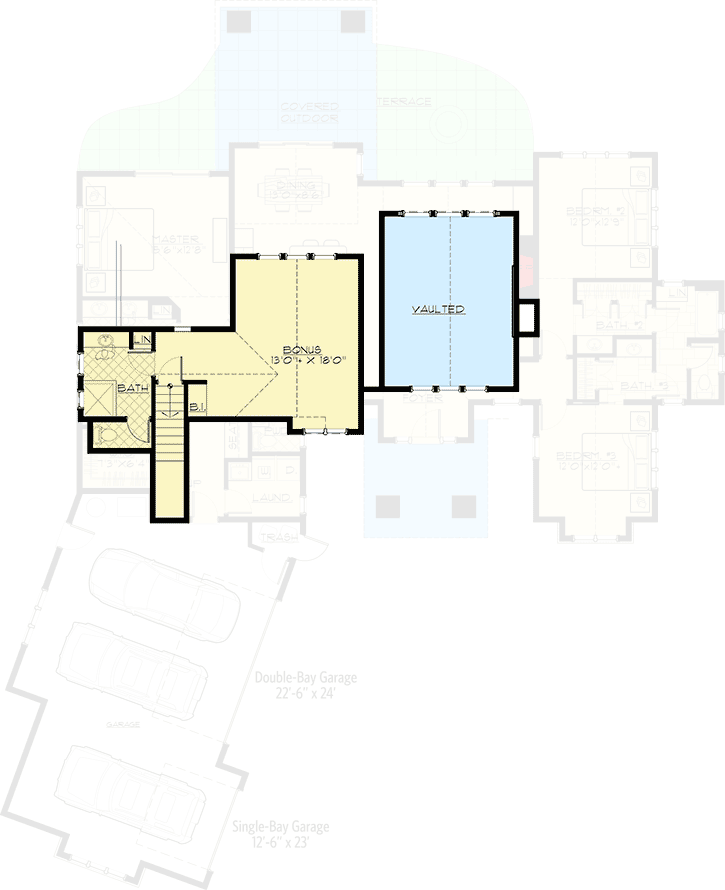
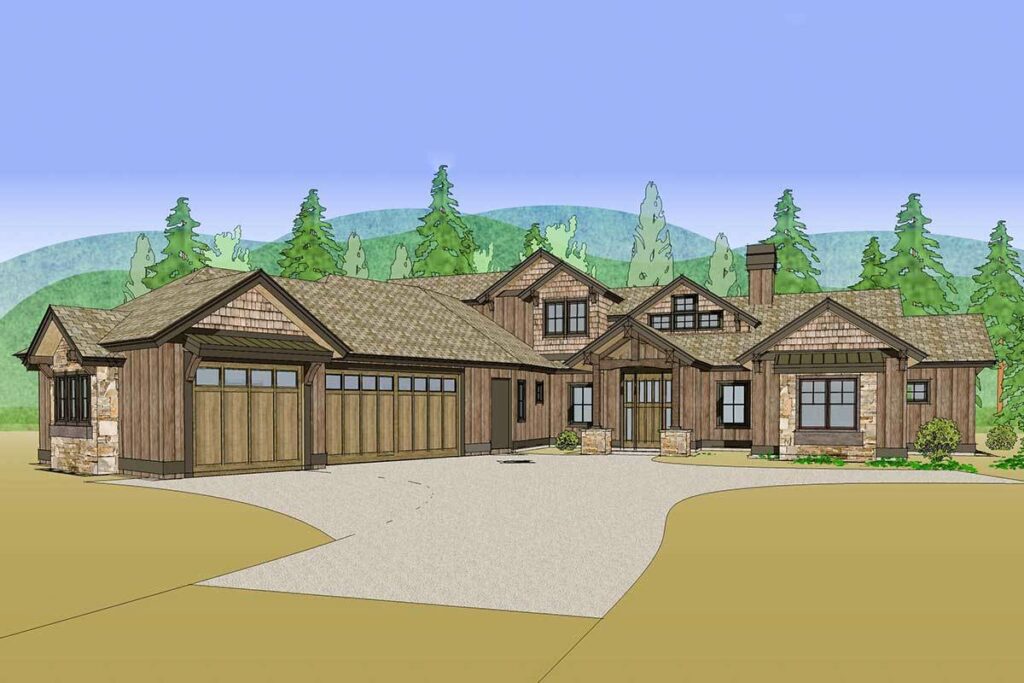
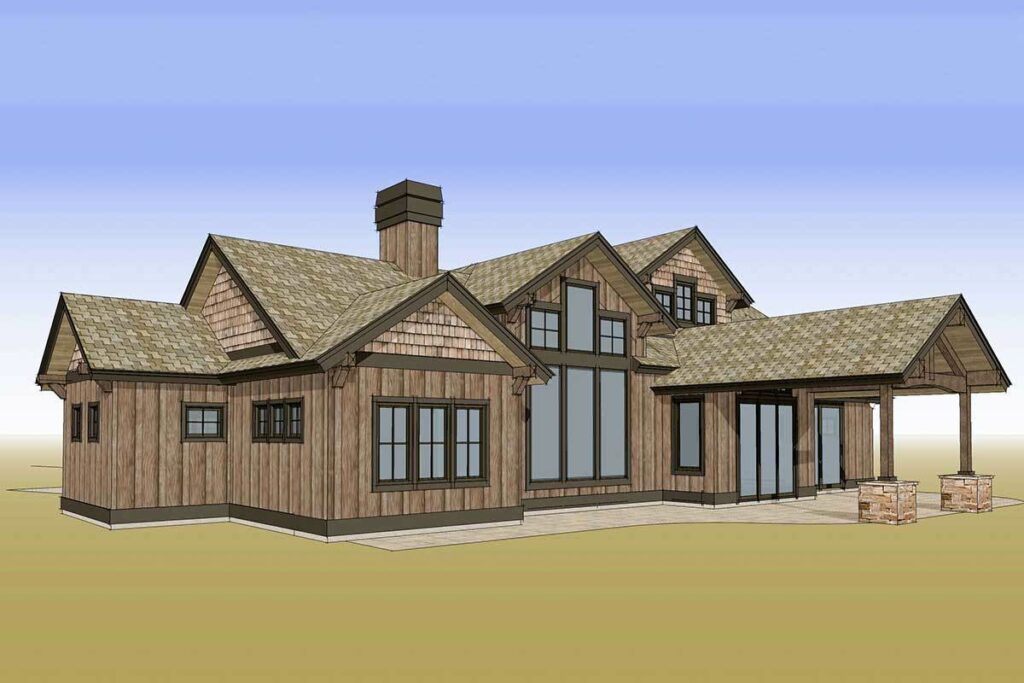
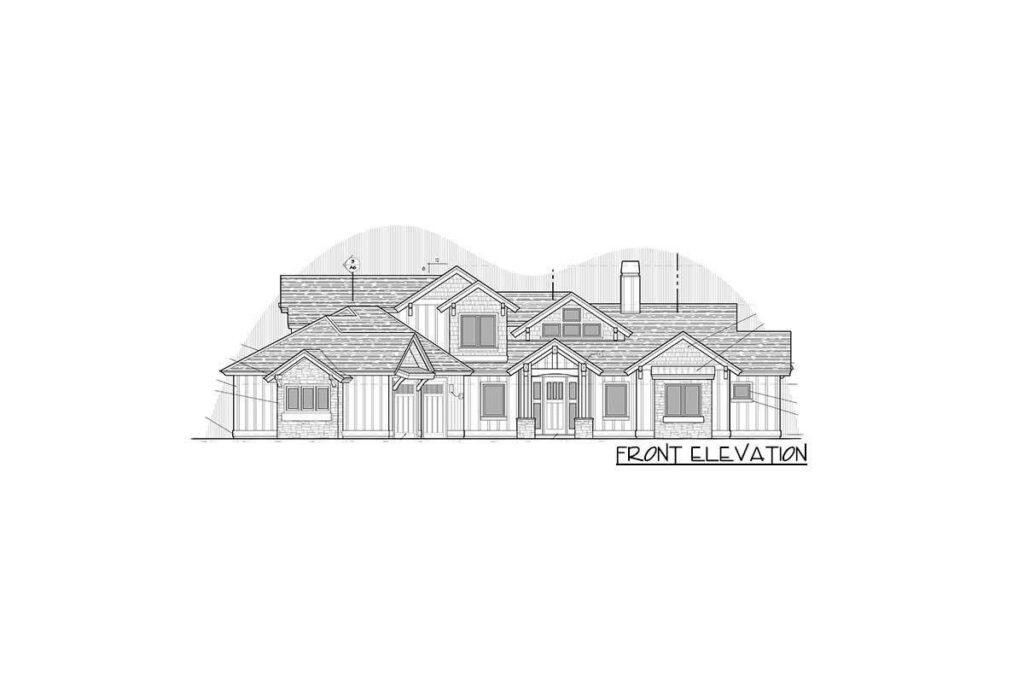
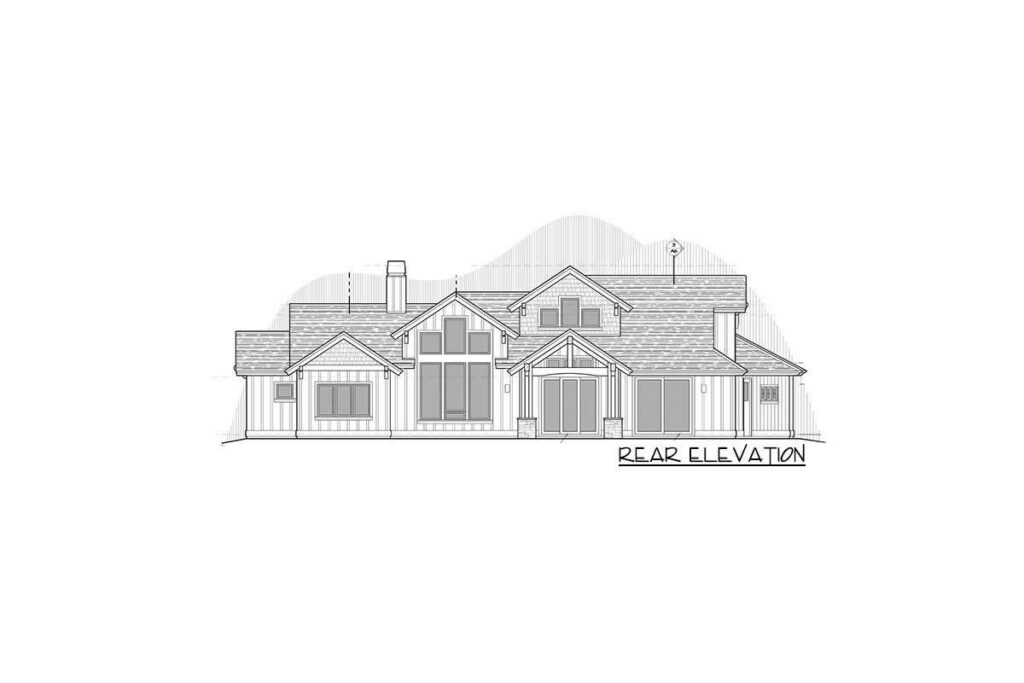
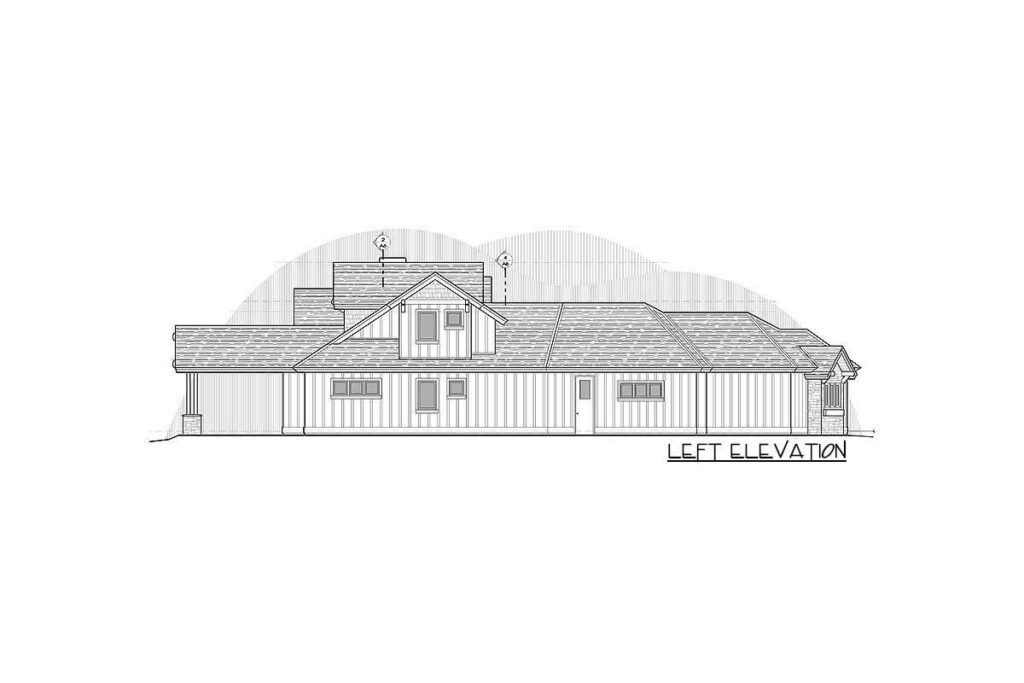
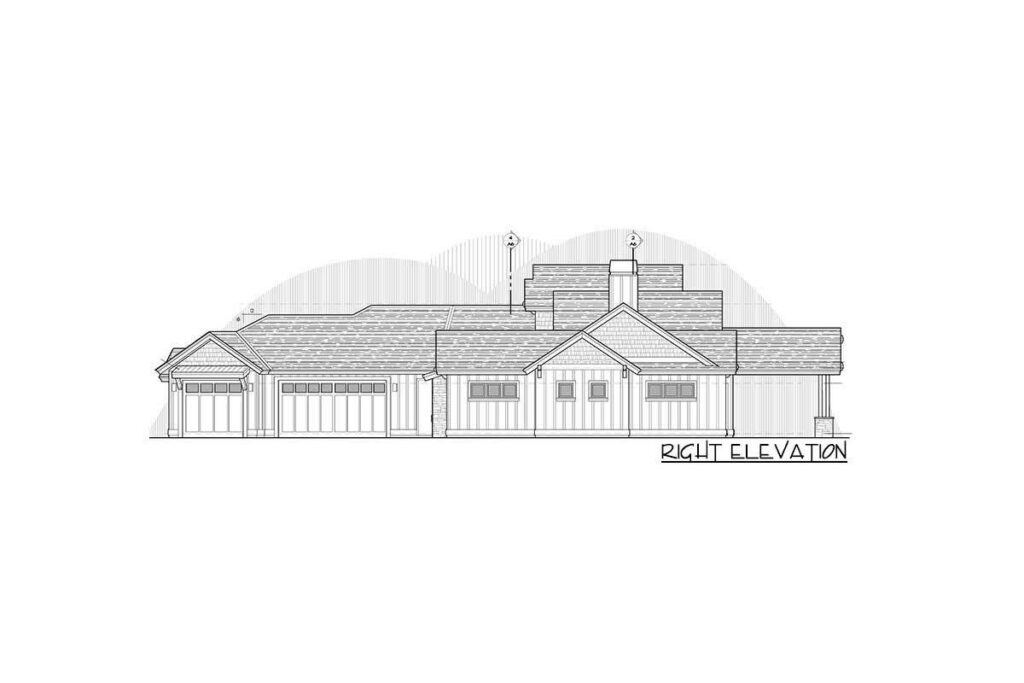
The allure of mountain living is perfectly encapsulated by this architectural marvel.
Crossing the threshold, I was immediately struck by the soaring vaulted ceilings that grace each of the three bedrooms on the ground level.
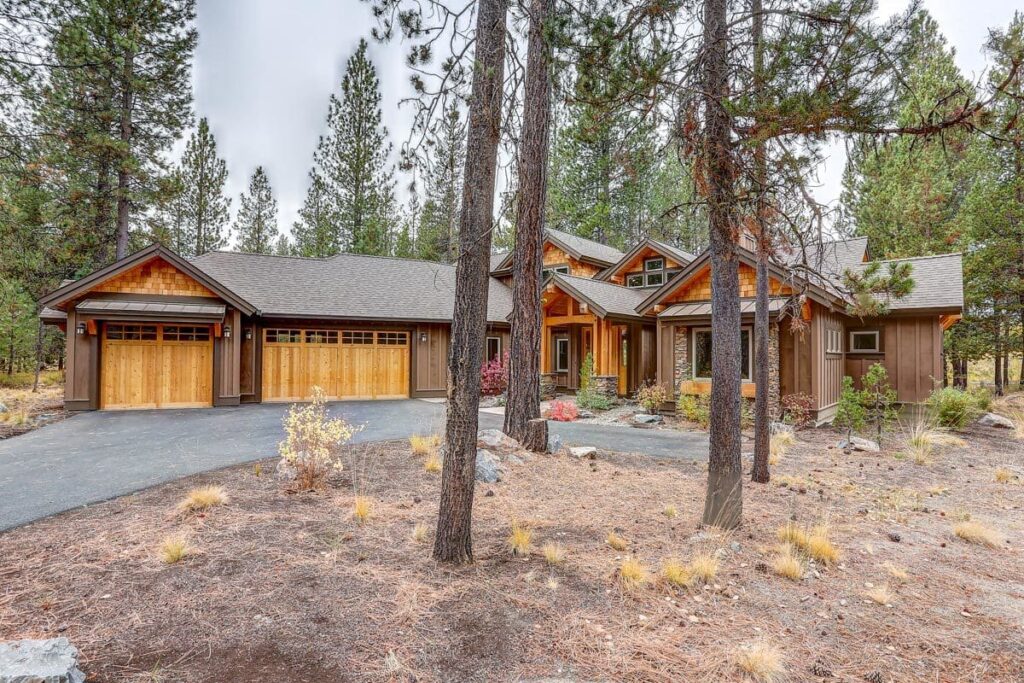
It’s akin to dwelling in a personal, snug fortress—utterly dreamlike, right?
Yet, the wonders don’t stop there.
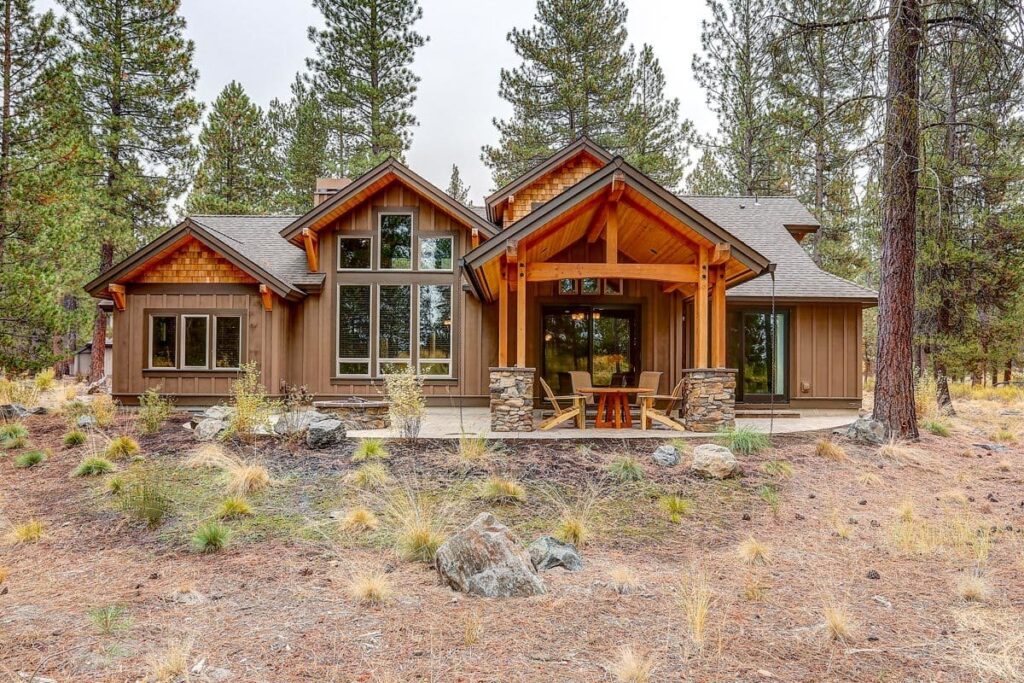
The home’s facade exudes a rugged durability, prepared to withstand the elements with grace and vigor.
Upon entry, the grandeur of the 11-foot-high foyer envelops you, creating an awe-inspiring sense of grandiosity that’s both welcoming and majestic.
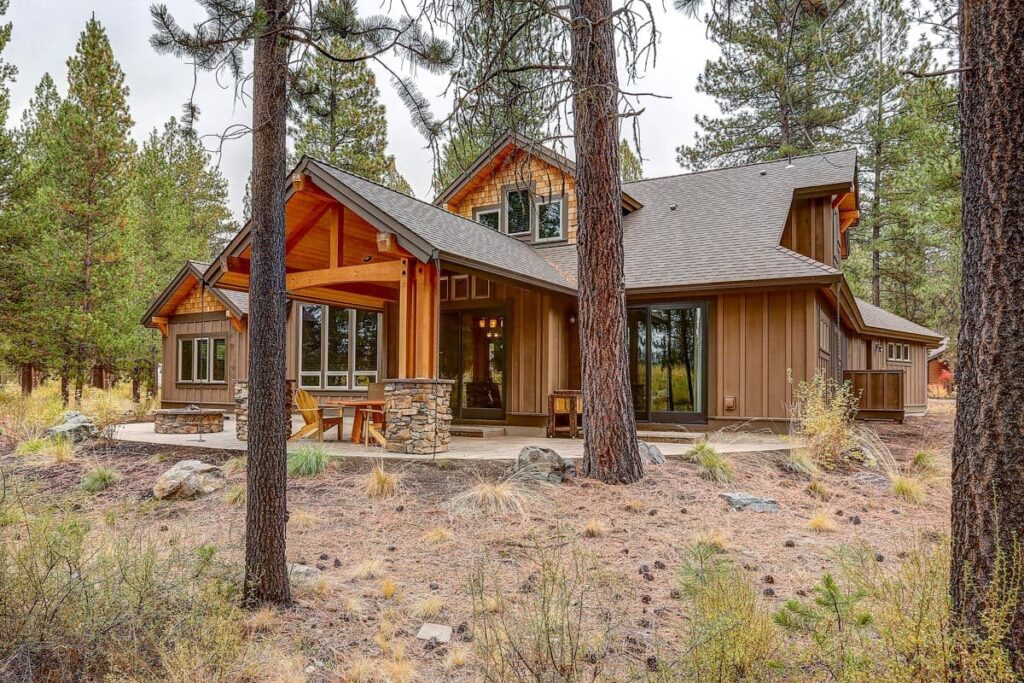
Venturing deeper, the great room unfolds before you, awash in the gentle glow of sunlight filtering through expansive windows.
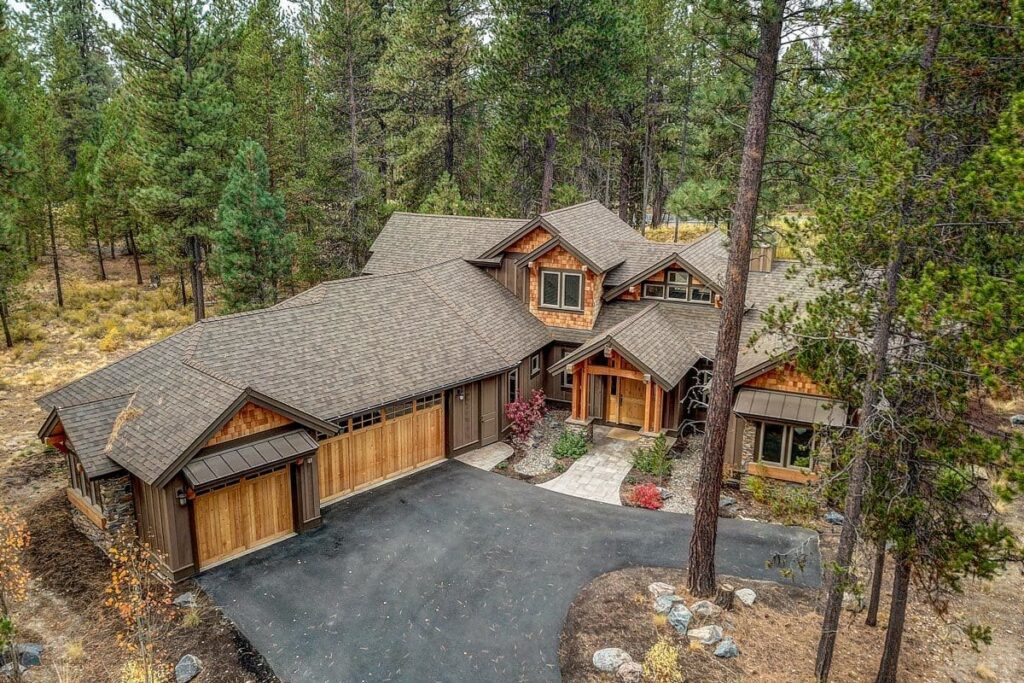
Offering a slice of paradise devoid of celestial beings but equally divine.
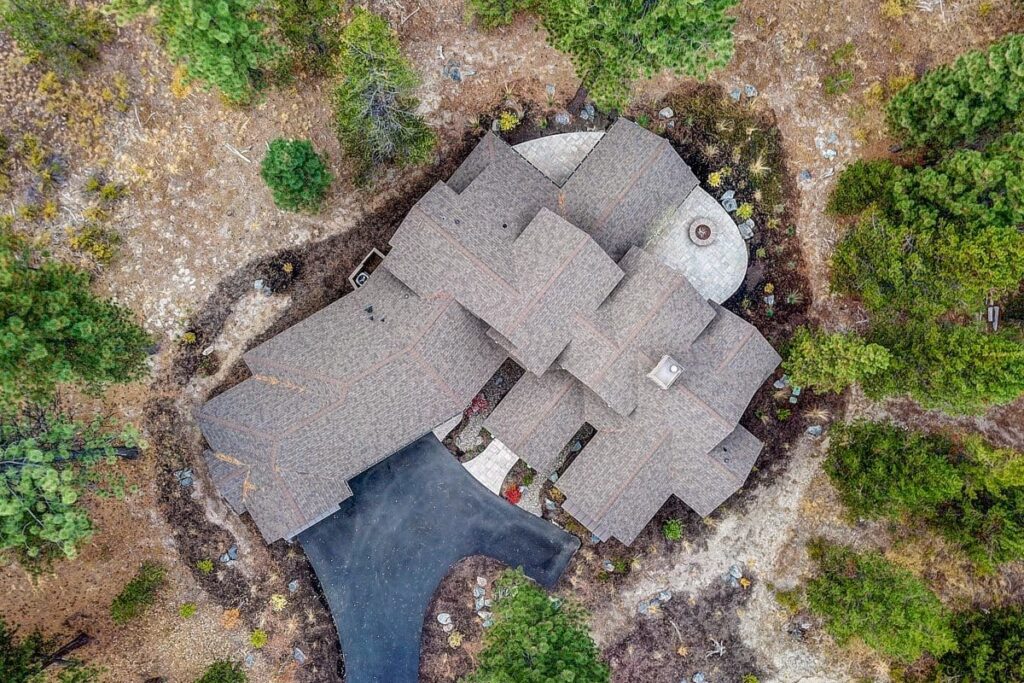
The vaulted ceiling enhances the space, lending an air of sophistication and openness that’s truly heartwarming.
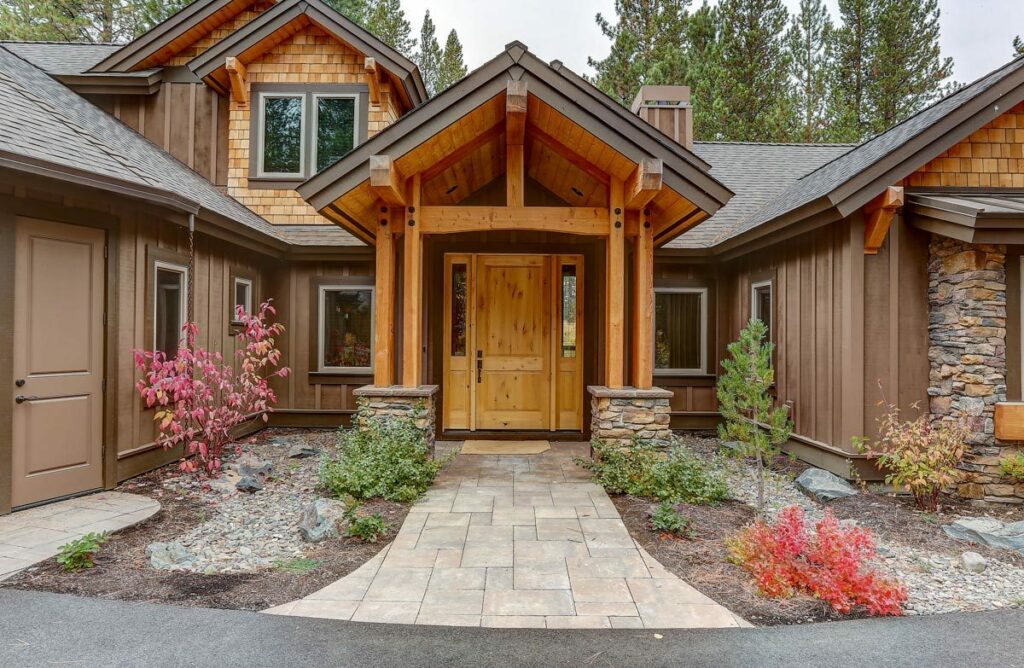
But, the soul of this home?
The kitchen.
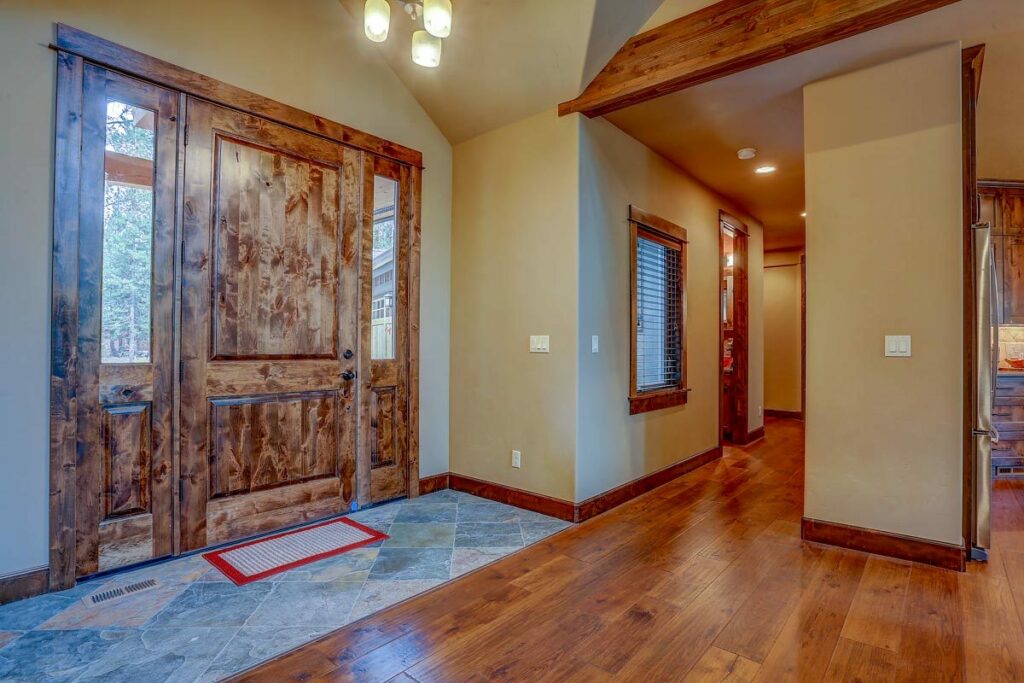
With its 9-foot ceilings and sprawling center island topped with a raised bar, it’s a haven for culinary adventures and gatherings.
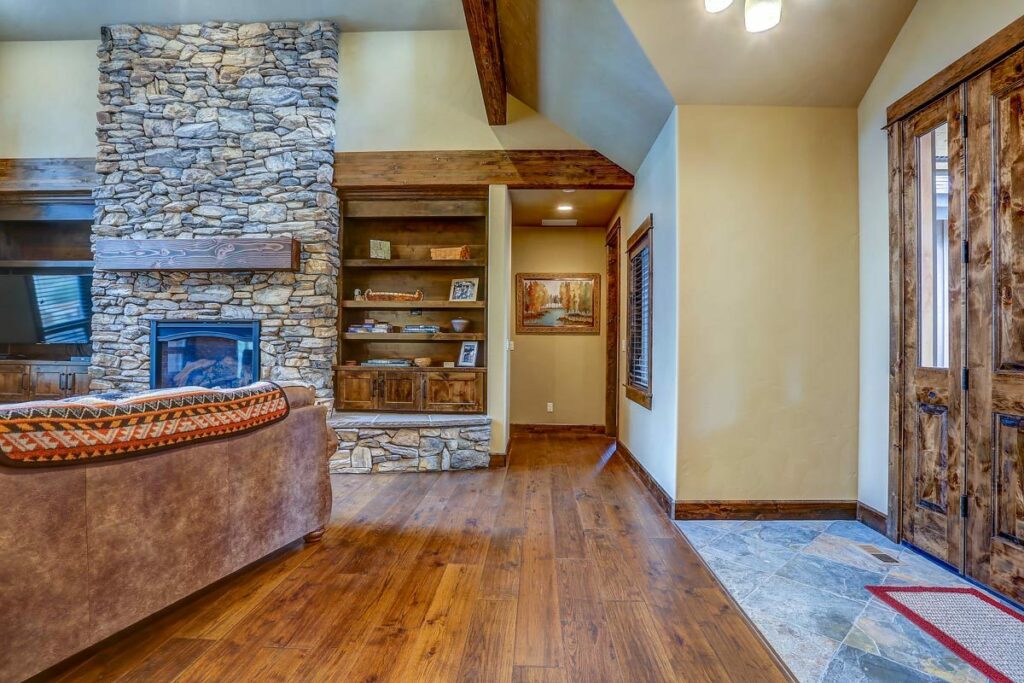
Picture whipping up delectable meals or enjoying casual chats here, surrounded by loved ones.
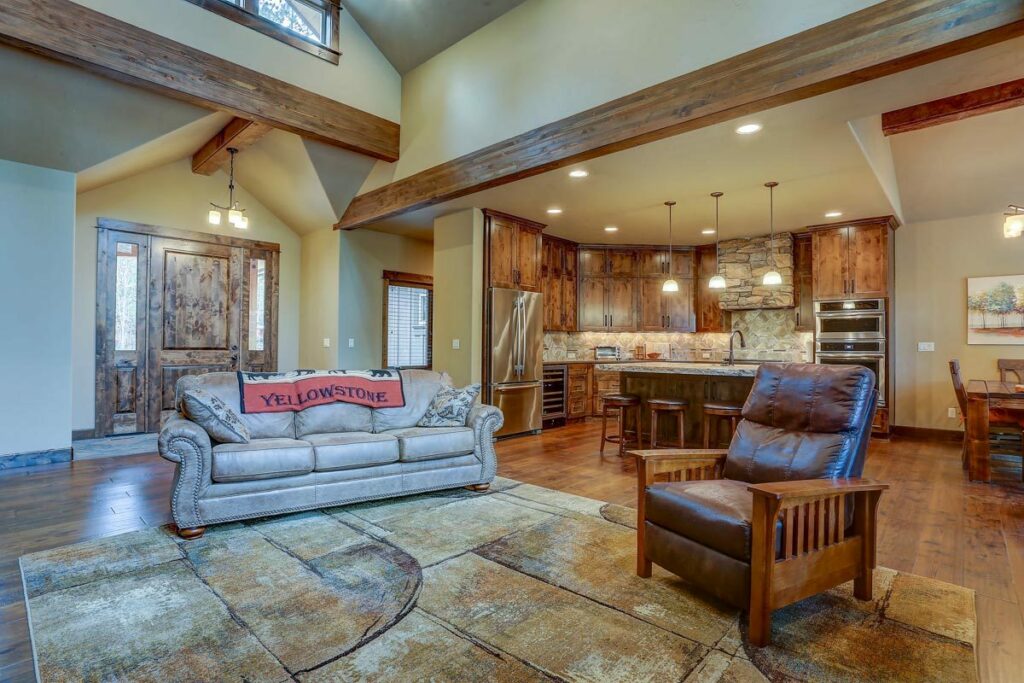
And with extra sinks, the after-cooking cleanup is as breezy as the mountain air!
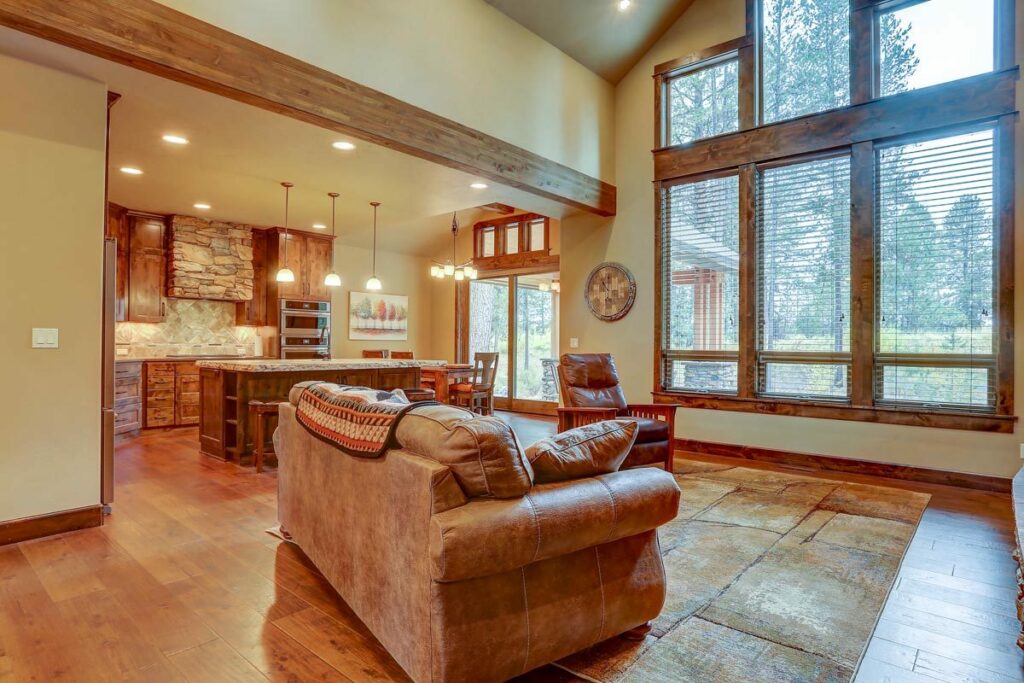
Embracing the outdoors is a given in mountain life, and this plan masterfully caters to nature enthusiasts.
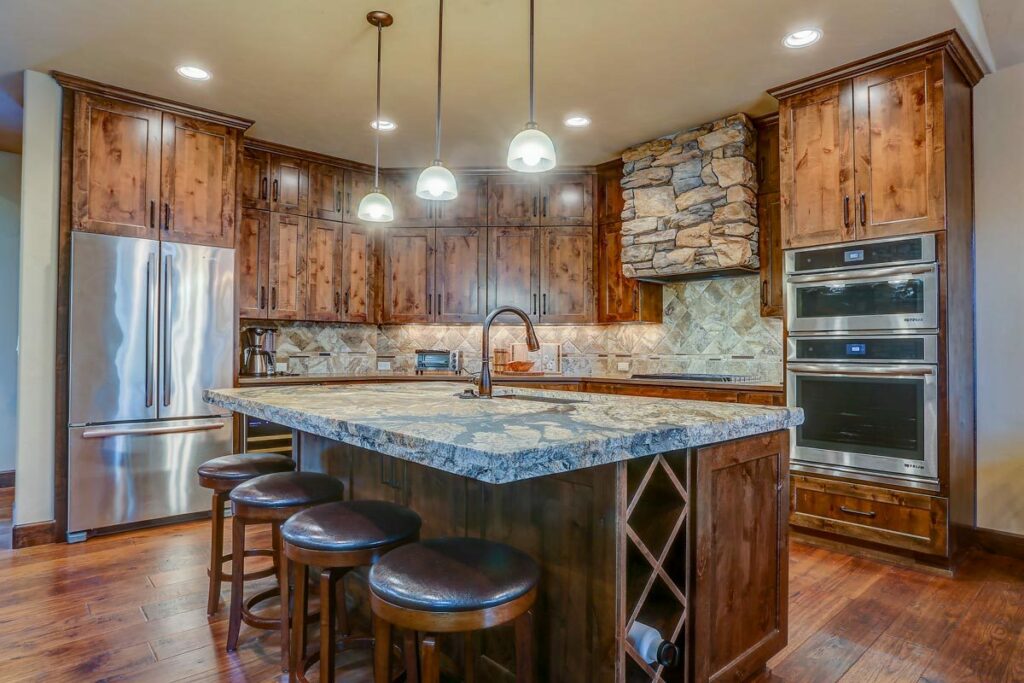
The rear of the home reveals a covered living space and an expansive terrace, offering the perfect backdrop for morning reflections or evening festivities under the stars.
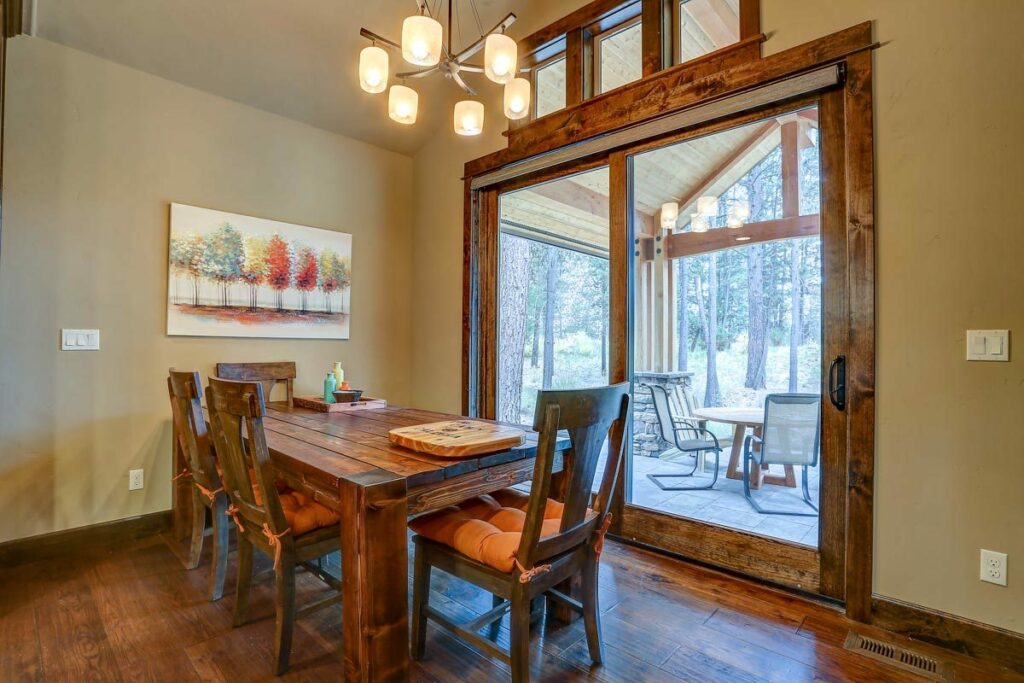
Now, for the pièce de résistance—the upstairs “bonus” area!
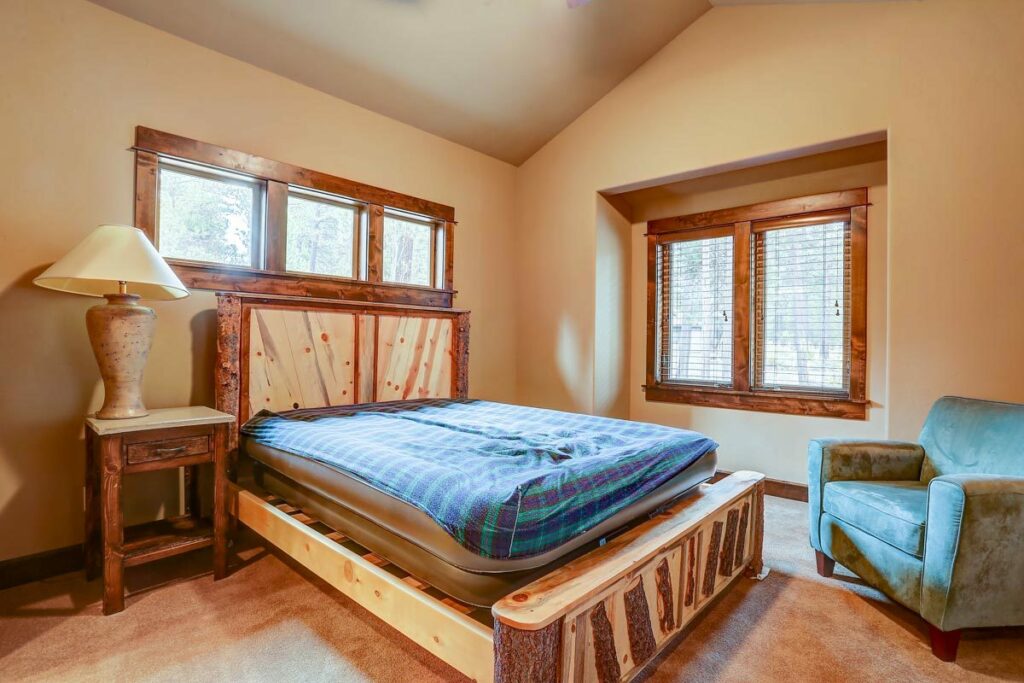
This versatile space, seamlessly integrated into the total living area, opens up endless possibilities.
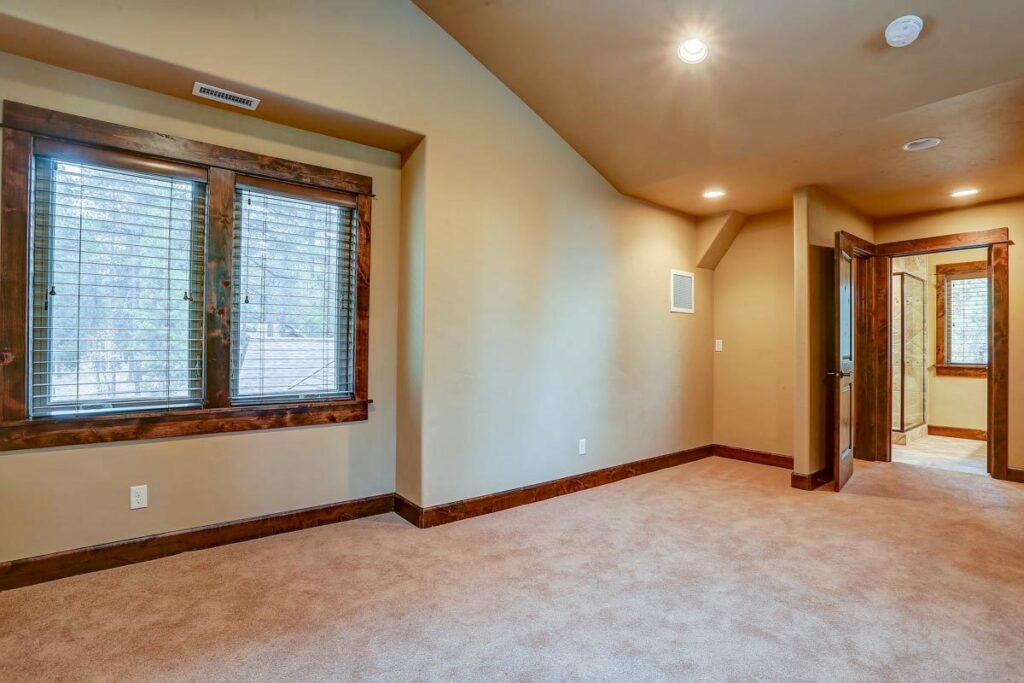
Be it an additional bedroom, a media haven, a playful area, or a coveted man cave, it’s ready to adapt to your dreams and desires.
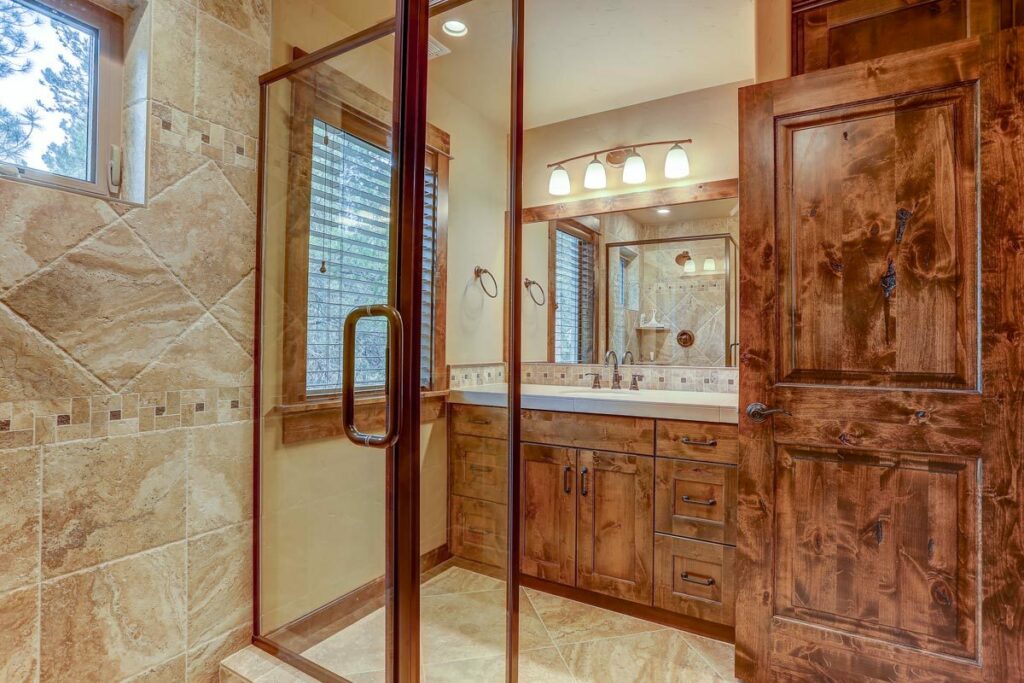
The thought of a dedicated spot for uninterrupted movie marathons or sports cheering sessions is irresistibly appealing!
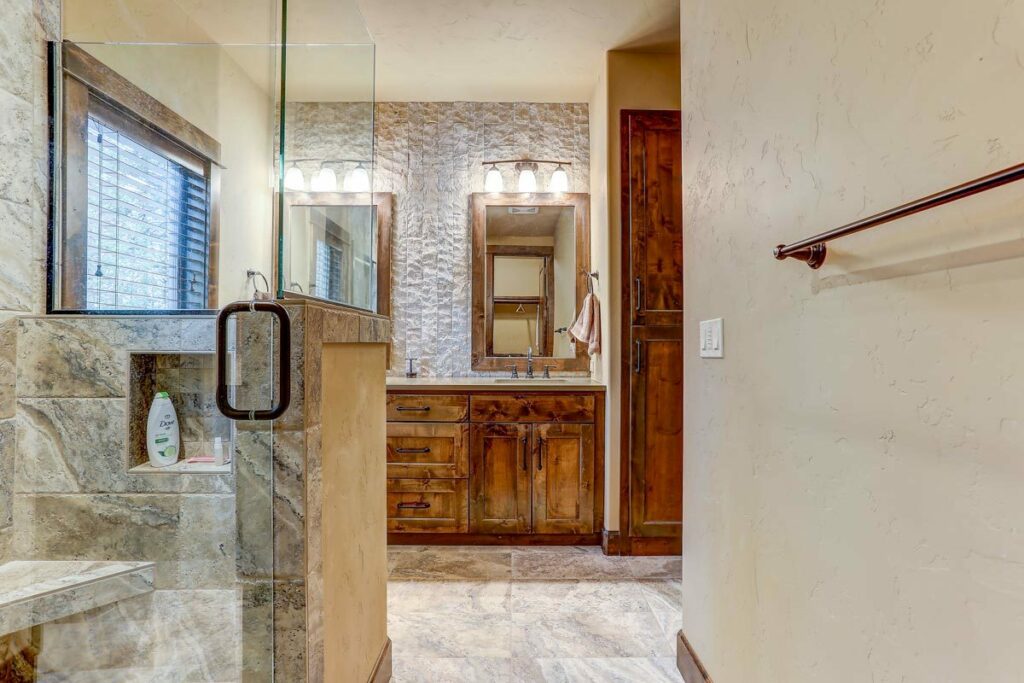
To wrap up, this Mountain Ranch Home Plan, with its Upstairs Bonus, stands as a testament to thoughtful design, breathtaking vistas, and an ideal fusion of indoor and outdoor living.
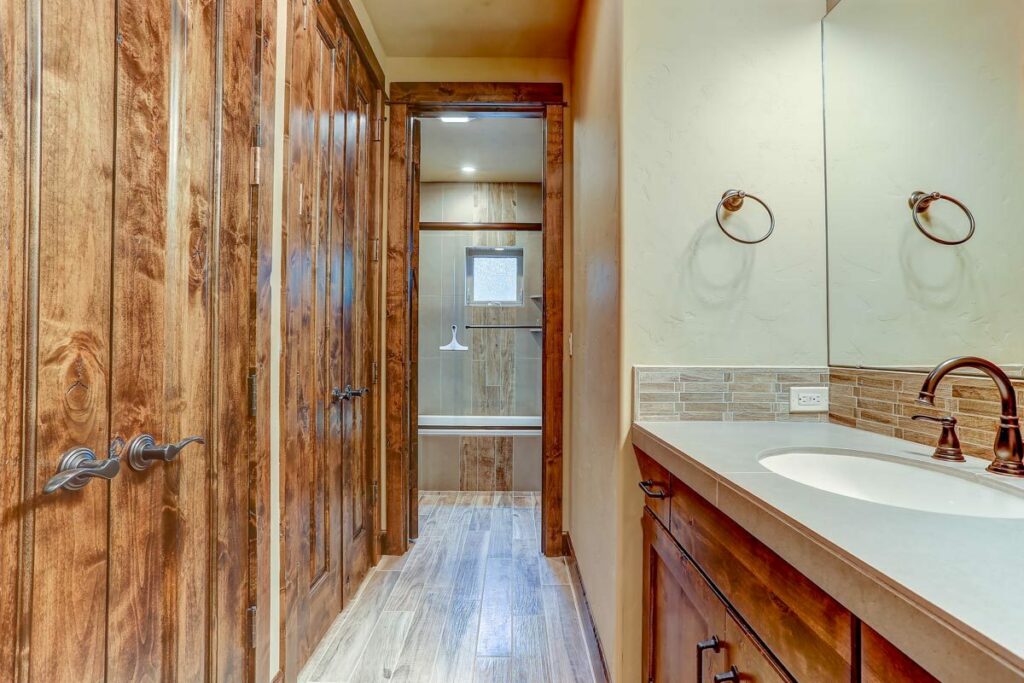
It’s a masterpiece that beckons those seeking a blend of luxury, comfort, and adaptability.
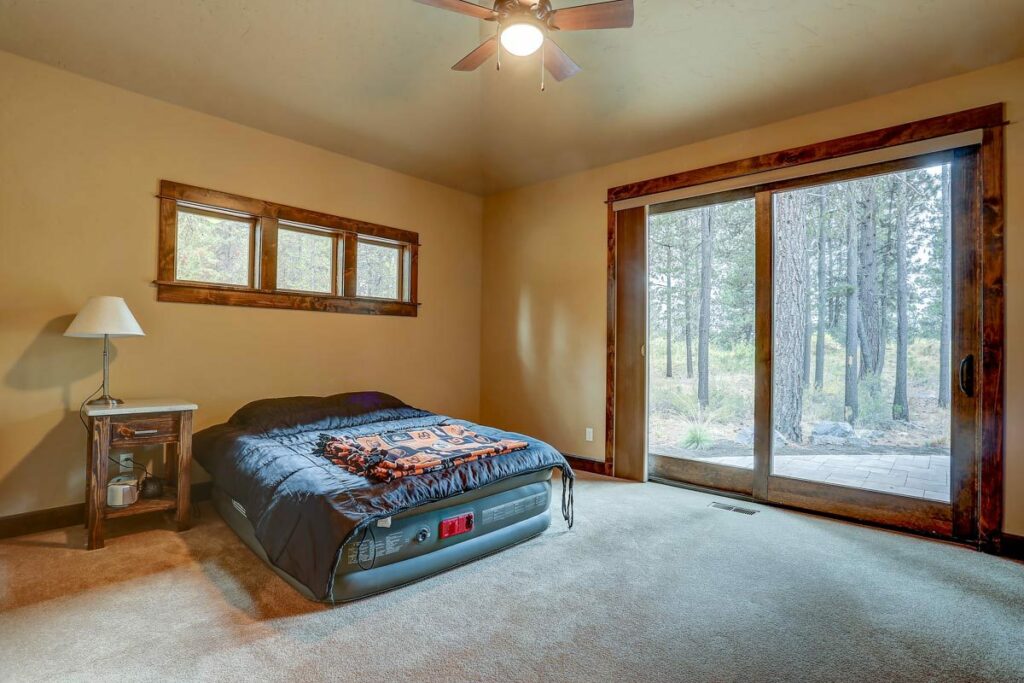
I hope you found this journey as exhilarating as I did in guiding you through it.
For those yearning for a mountain sanctuary that epitomizes refined living and flexibility, your search may very well end here.
This architectural gem eagerly awaits to embrace you (figuratively speaking!) in its warmth.
Here’s to finding your dream dwelling where your heart feels most at home.
Happy home searching, and may your ideal abode become a cherished reality.


