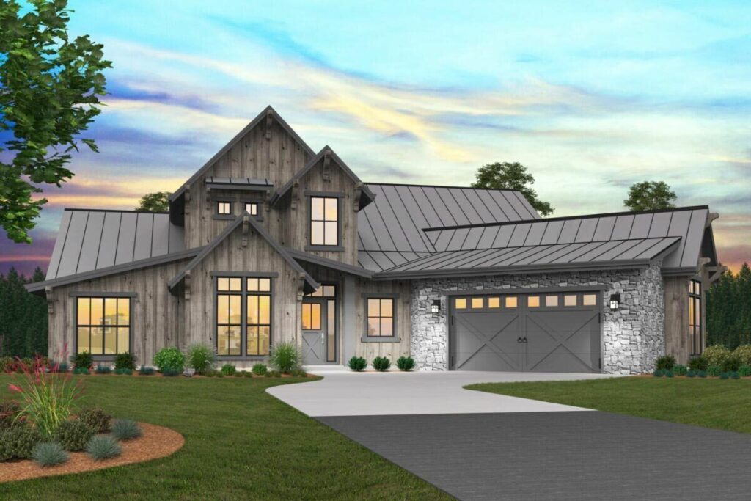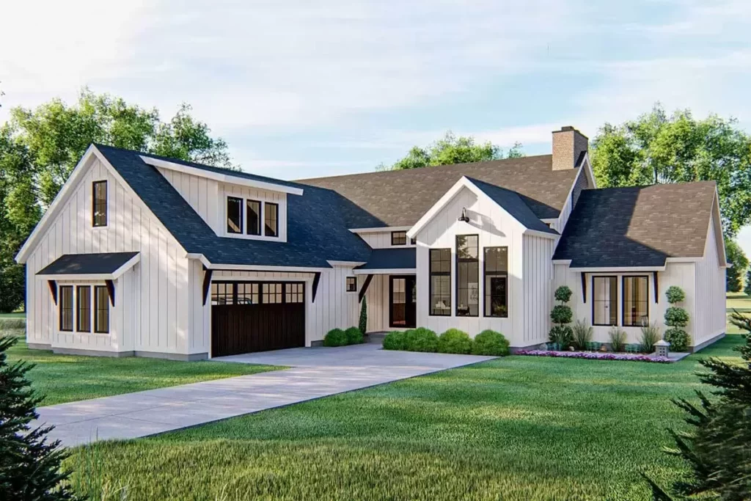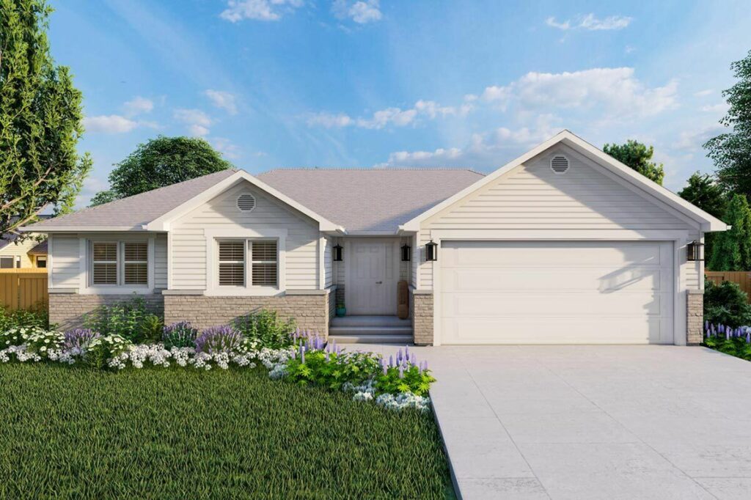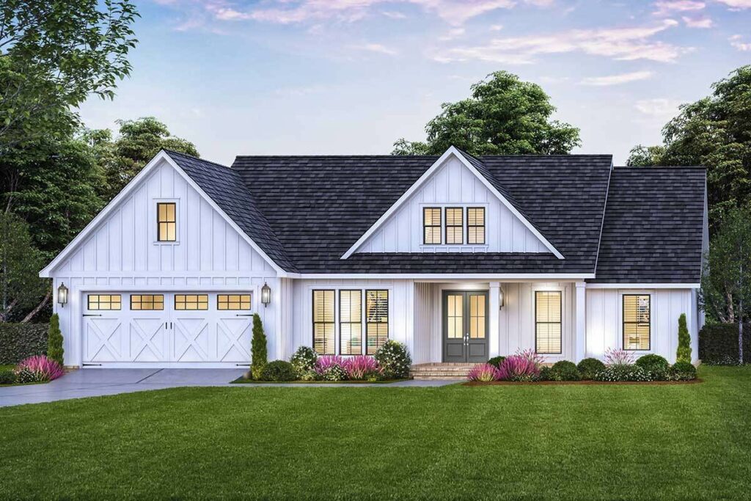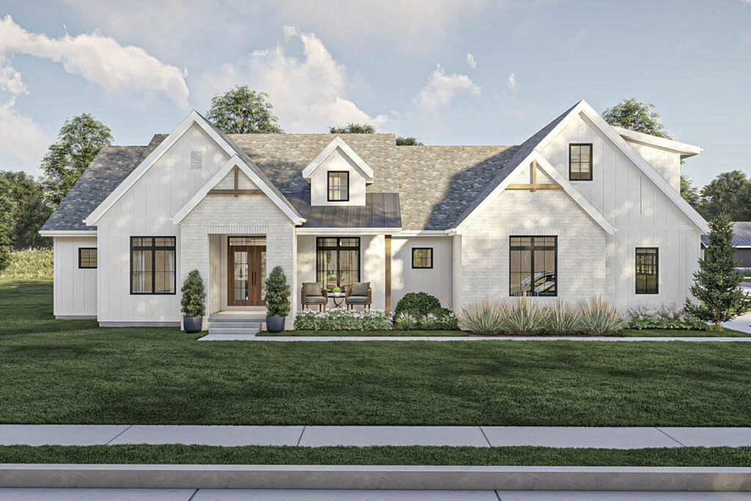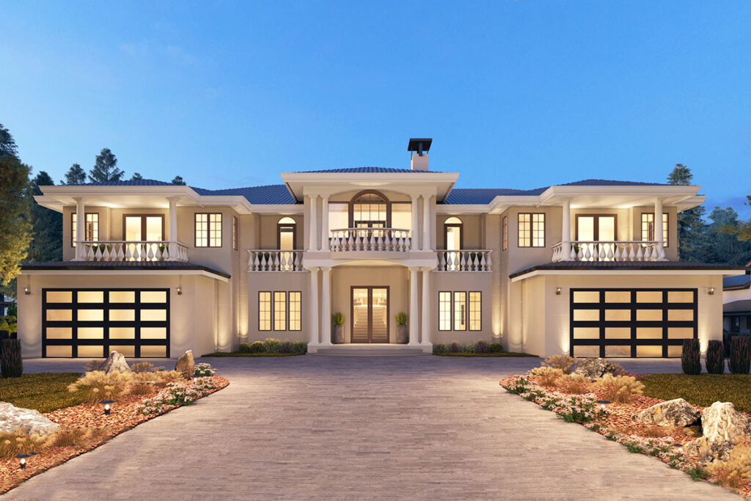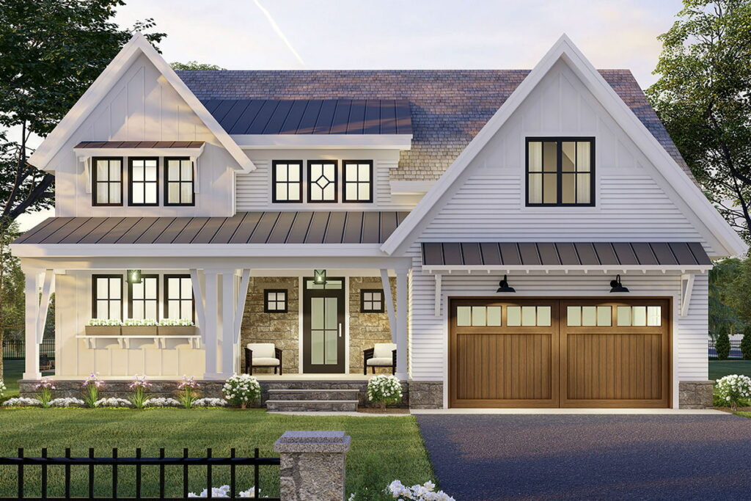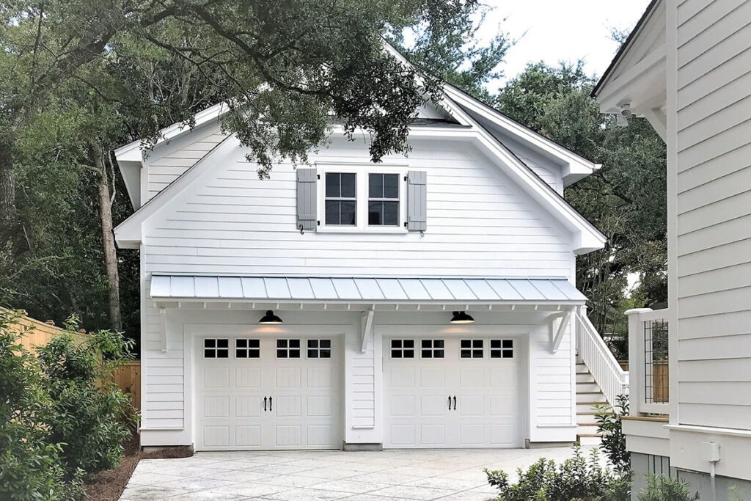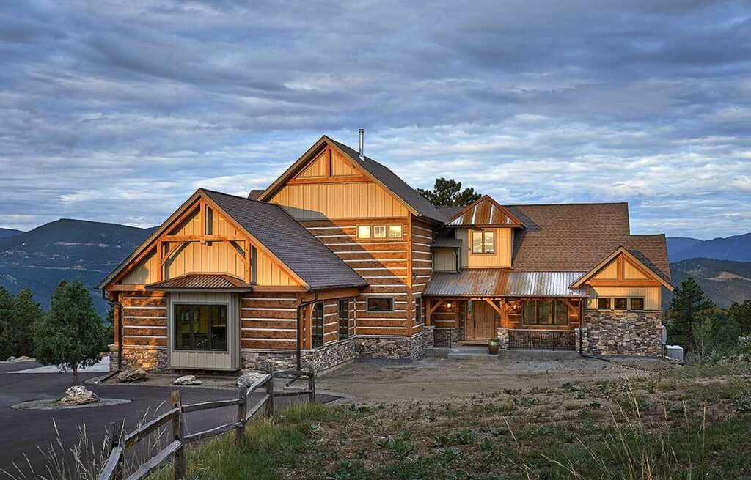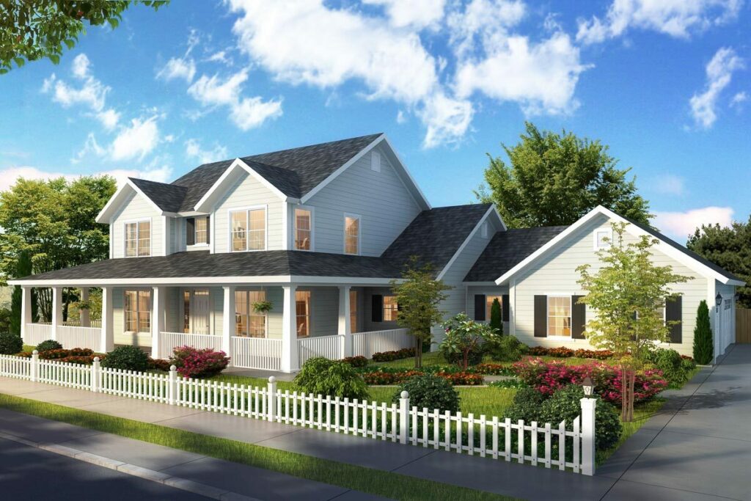4-Bedroom 2-Story New American House With Exposed Rafter Tail Porch (Floor Plan)
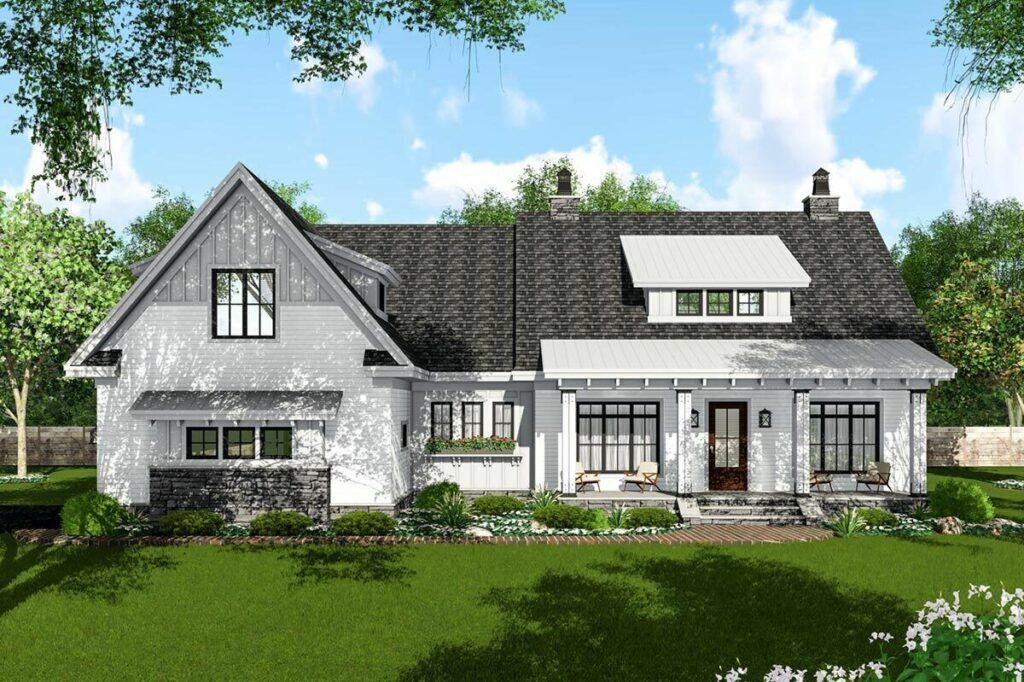
Specifications:
- 2,480 Sq Ft
- 4 Beds
- 3.5 Baths
- 1 – 2 Stories
- 2 Cars
Hello, dream home enthusiasts!
Have you ever imagined owning a home that masterfully combines the allure of old-world craftsmanship with the finesse of modern design?
Envision a home with exposed rafter tail porches that whisper of a bygone era—very vintage indeed!
Yet, step inside, and you’re met with a level of sophistication that rivals a 5-star resort.
Let’s explore the captivating world of a 4-bedroom New American house plan.
Stay Tuned: Detailed Plan Video Awaits at the end of This Content!
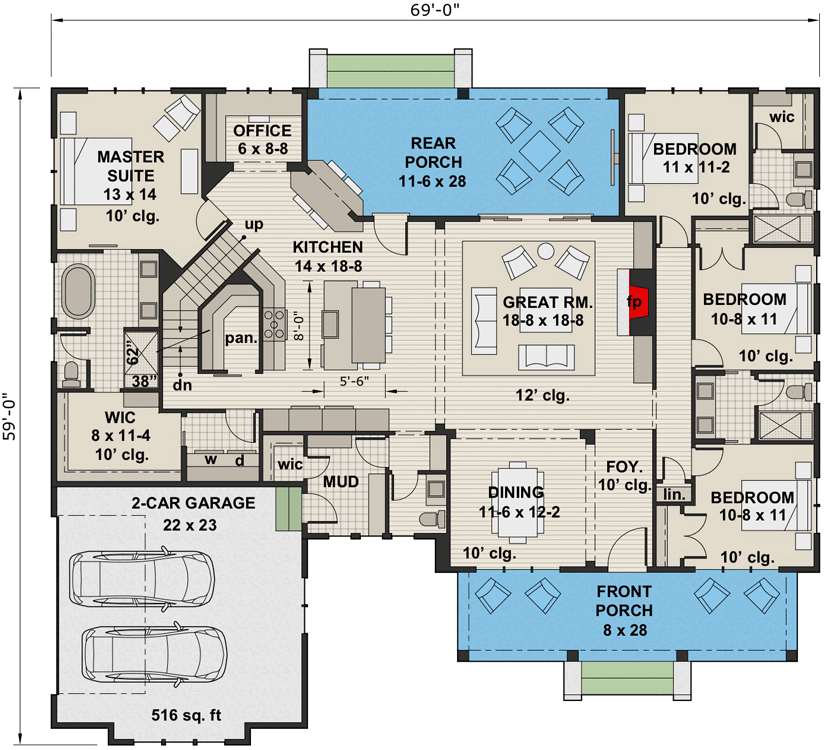
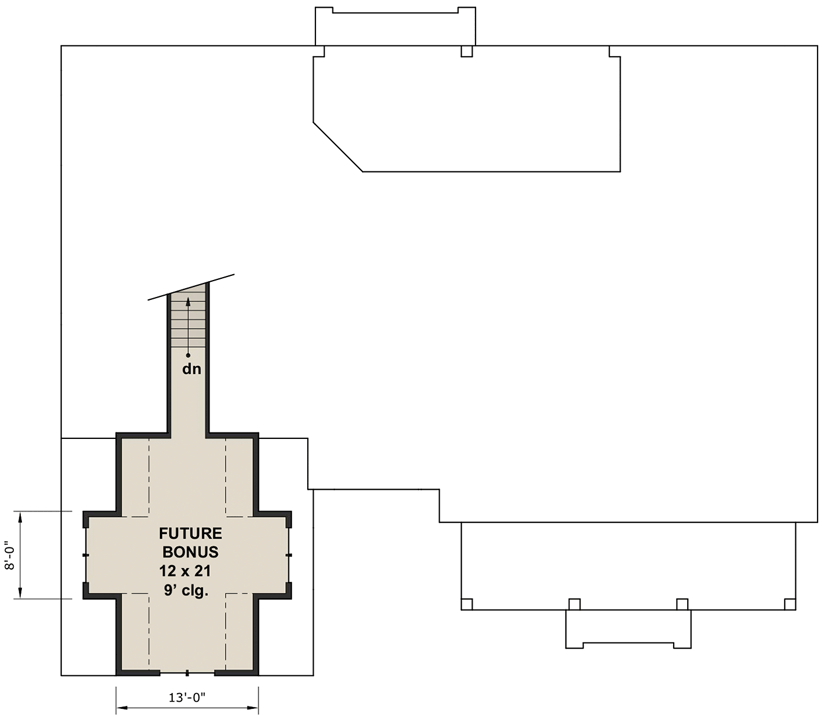
Think back to those classic films featuring idyllic homes with front porches where neighbors would gather to share stories and a cold glass of iced tea.
This home brings those scenes to life with its charming porch, complete with a shed dormer and dramatically exposed rafter tails—imagine the architectural flair of smoky eyeliner.
Step inside, and you’re immediately greeted by a dining room that seems tailor-made for hosting a grand Thanksgiving feast.
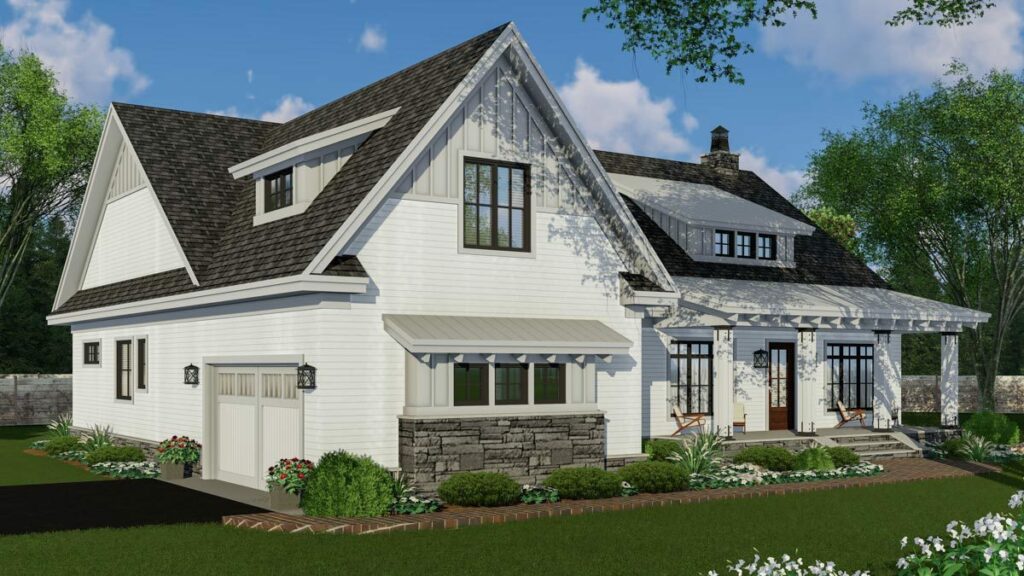
Not in the mood for entertaining?
The adjacent great room, bathed in natural light and anchored by a cozy fireplace, offers the perfect retreat for relaxation, complete with a steaming mug of hot cocoa.
The heart of the home, the kitchen, features an open layout with a large island that seats five.
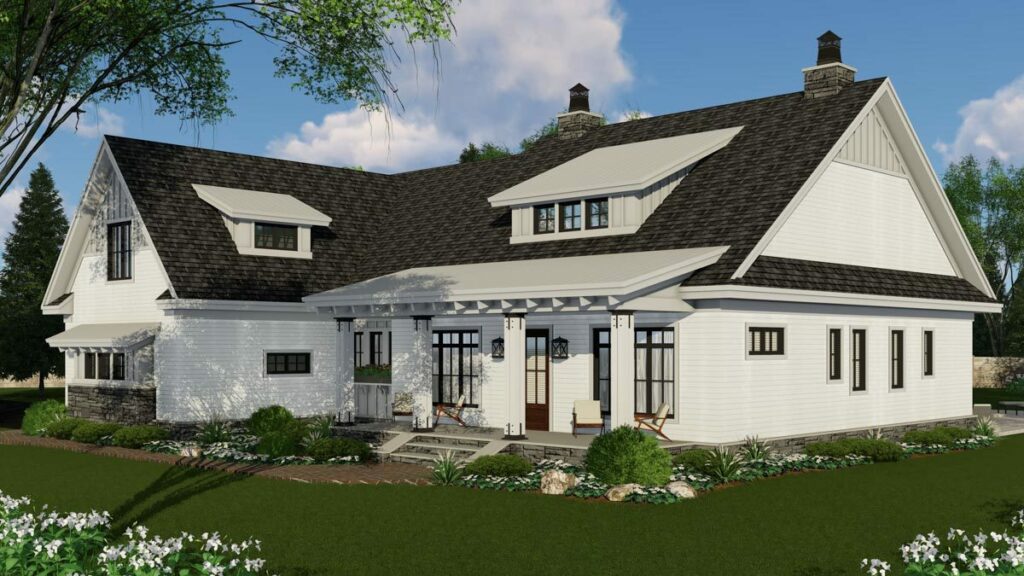
This isn’t just any island; it’s a versatile hub for breakfast, brunch, or midnight snacks.
The standout feature?
A convenient pass-through window, making it easy to reach for that forgotten bottle of ketchup while you’re grilling outside.
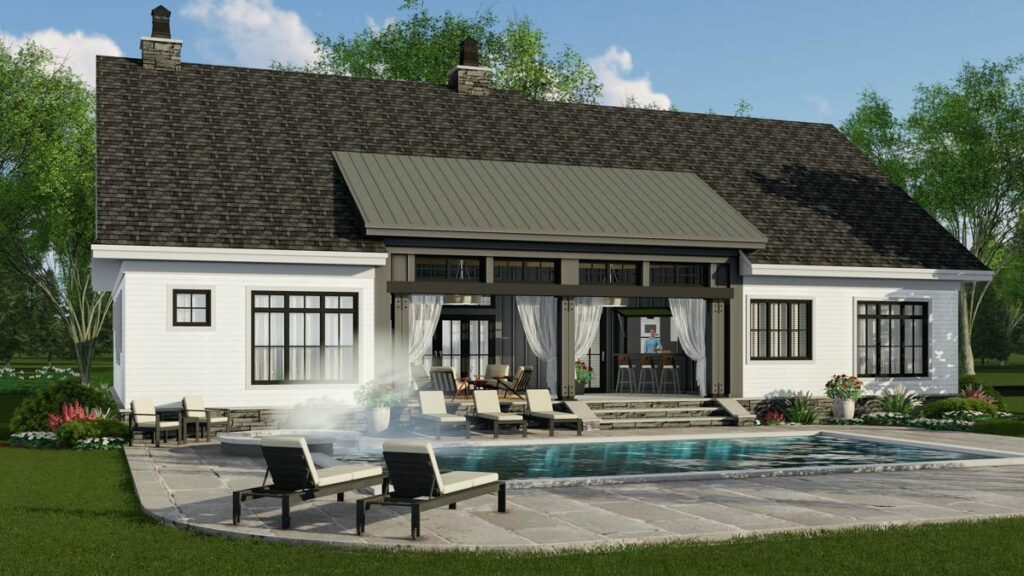
For those who work from home or dream of writing the next great novel, there’s a secluded office space with inspiring views—far better than the usual distracting sights during those endless Zoom calls.
The master suite on the first floor is a true sanctuary, complete with a luxurious five-fixture bathroom and a walk-in closet so spacious you might just need a shopping spree to fill it.
There’s even direct access to the laundry room, adding a touch of practicality to this lavish suite.
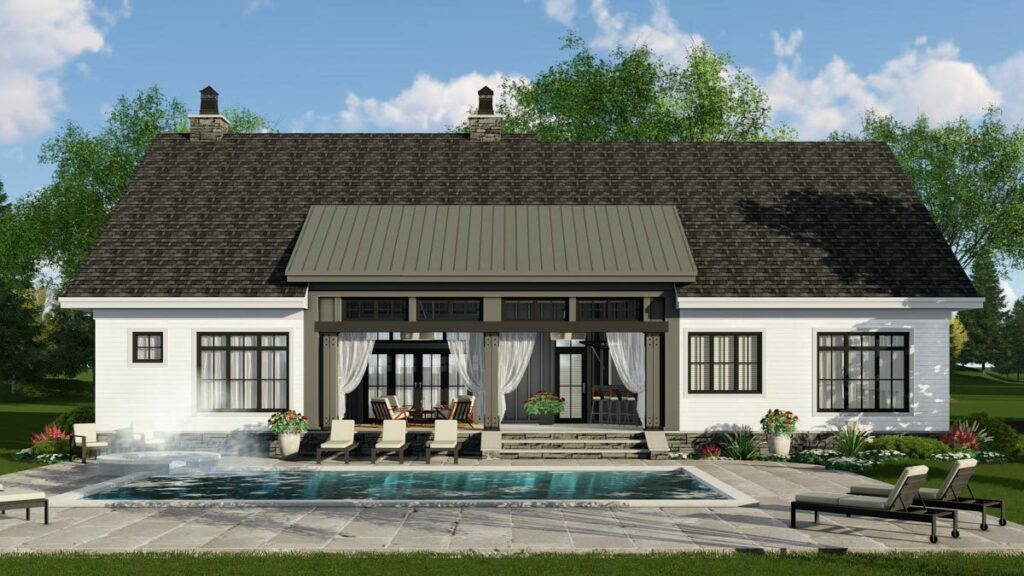
At the other end of the home lies a guest bedroom that exudes luxury, complete with its own bathroom and built-ins, sure to impress even the most discerning visitor, like your meticulous mother-in-law.
And let’s not forget the two additional bedrooms, ideal for children, sharing a Jack-and-Jill bathroom—a setup familiar to any parent accustomed to the daily disputes over bathroom time.
But there’s more.
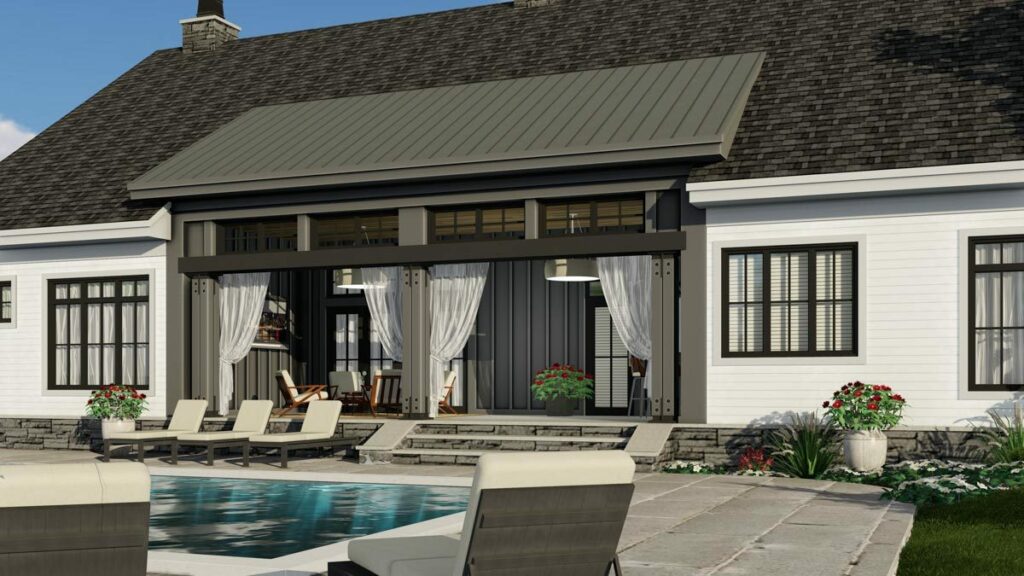
Above the 2-car garage lies a versatile bonus room.
Whether you envision it as a man cave, craft room, or a haven for your quirky collectibles, it’s a space that awaits your personal touch.
In essence, this 4-bedroom New American house plan is a harmonious blend of historical charm and contemporary elegance.
Every corner of this home has been thoughtfully designed to create a sense of magic and wonder.
So, whether you’re hosting the annual family gathering or simply unwinding with a good book, this house supports every aspect of your lifestyle—under one beautifully crafted roof.

