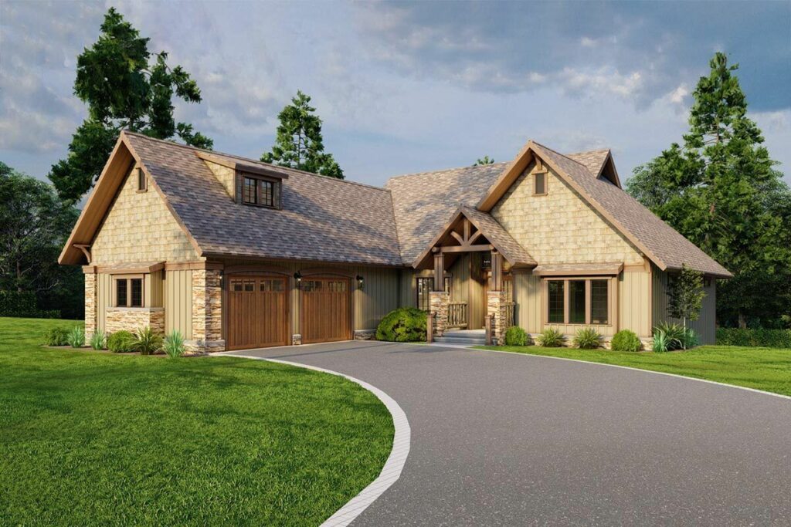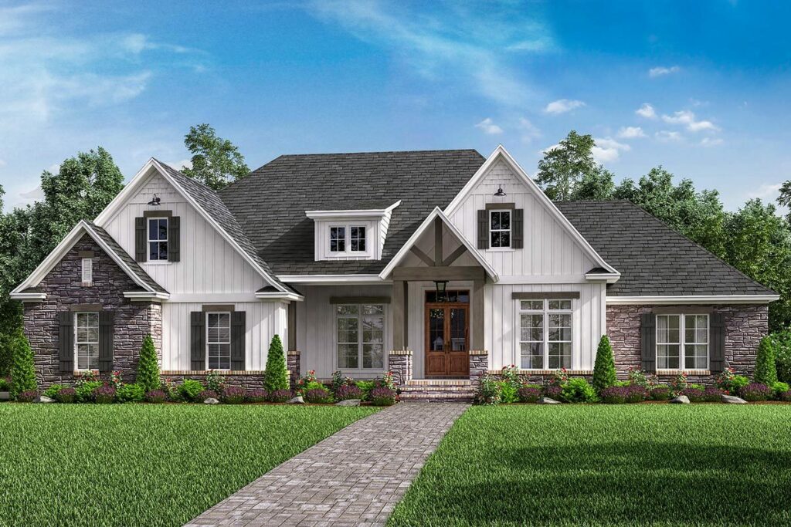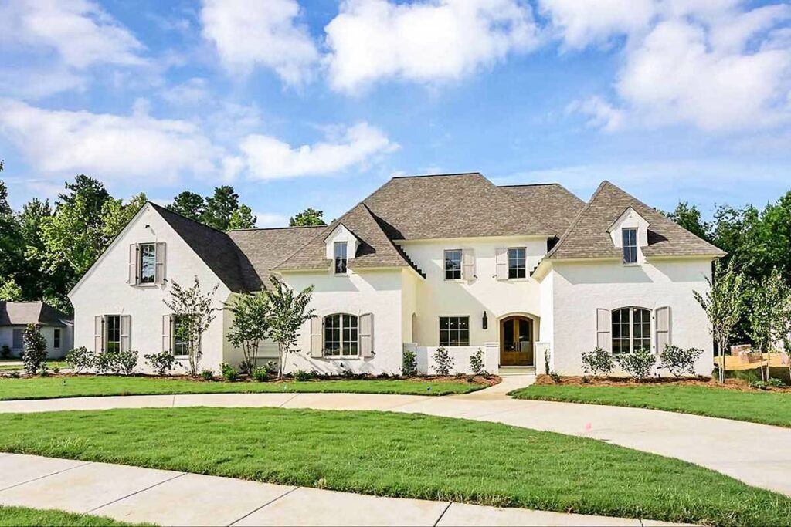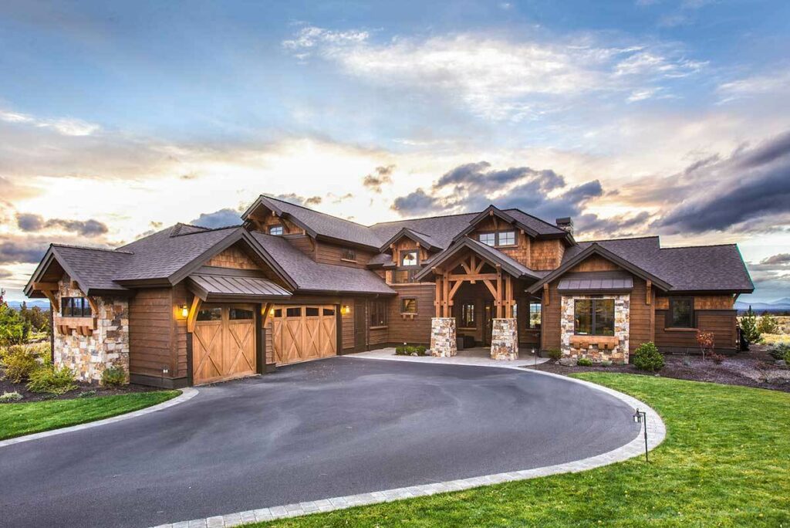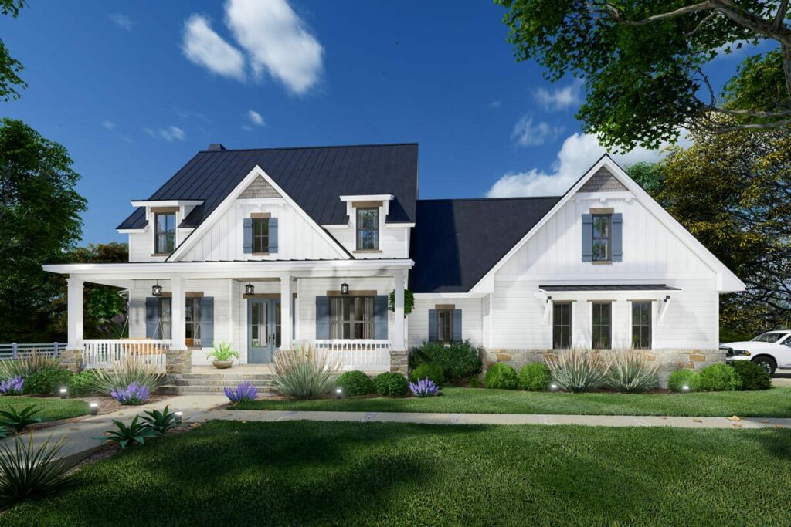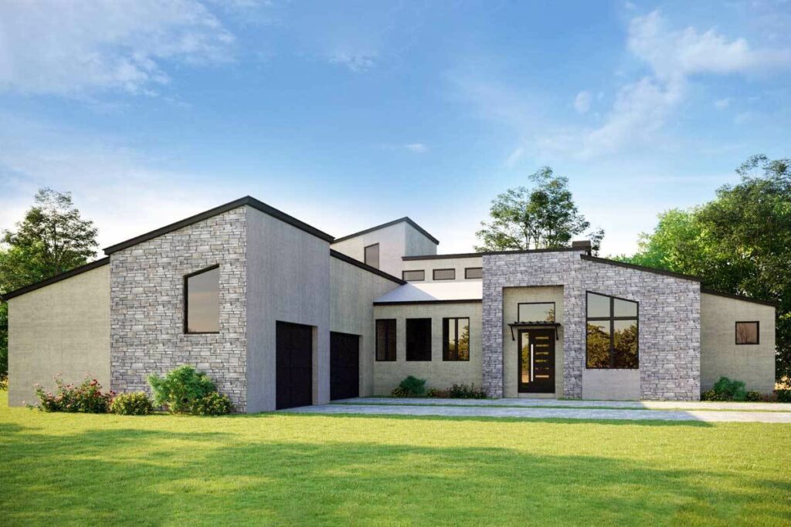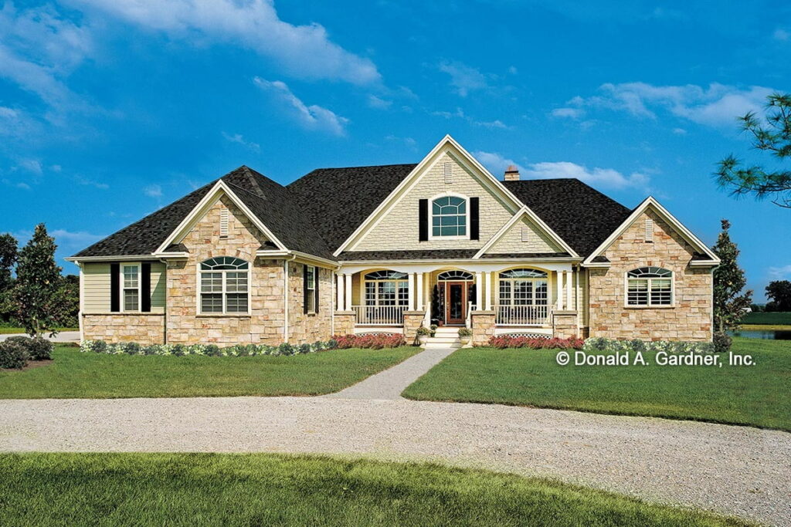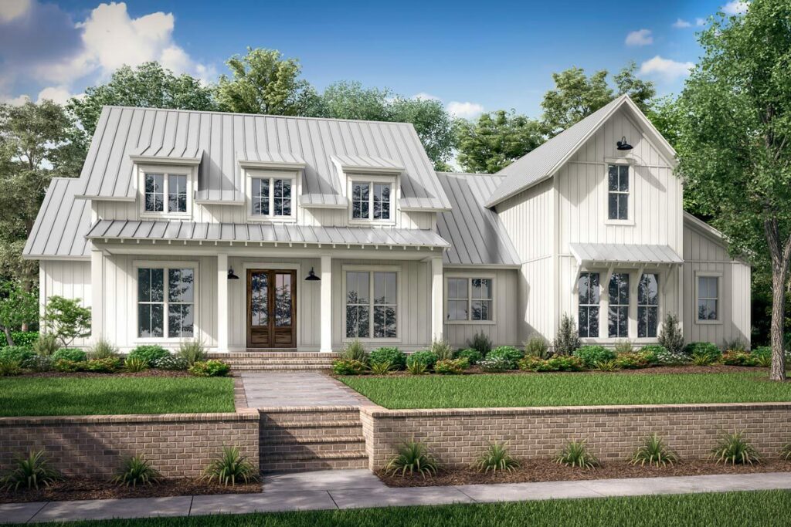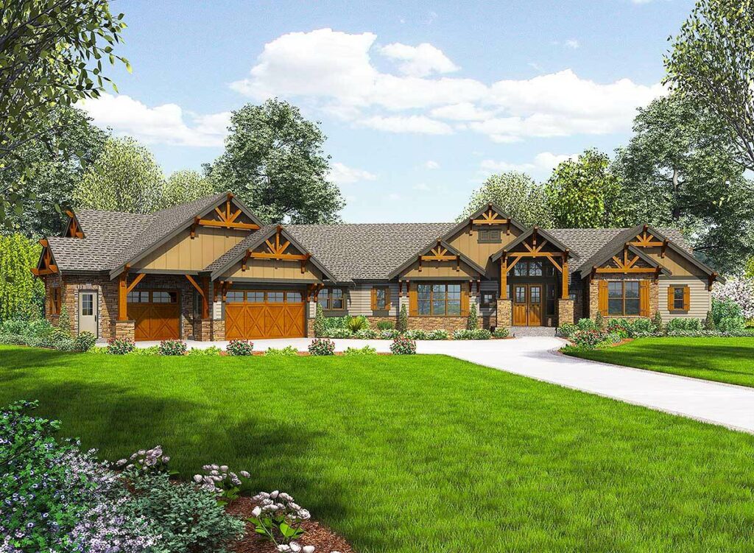4-Bedroom 2-Story New American House With Home Office and Two Laundry Rooms (Floor Plan)
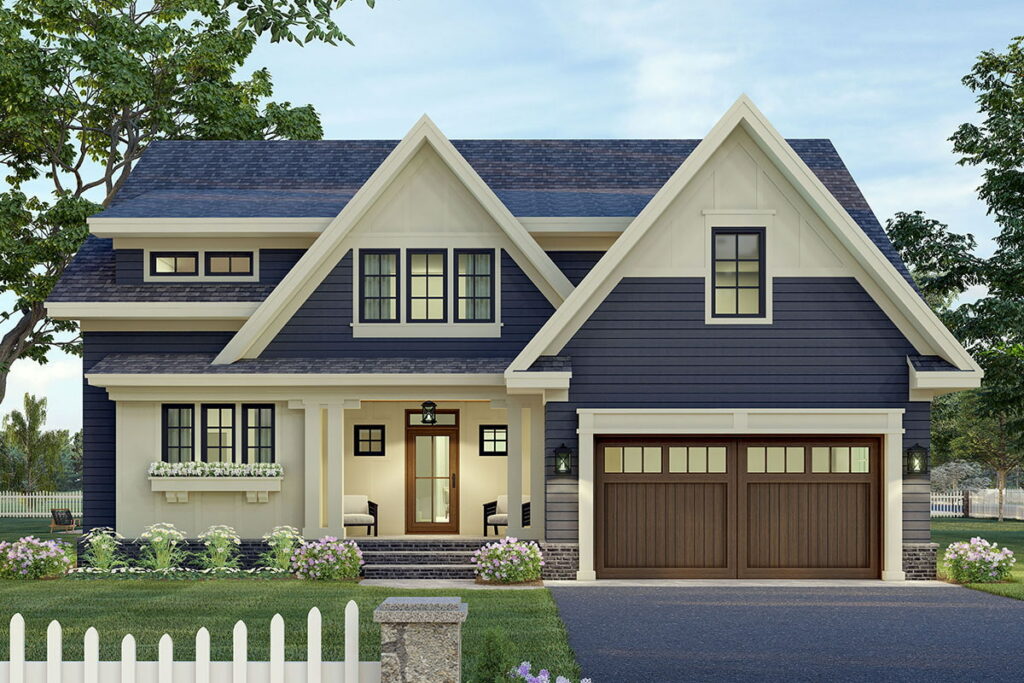
Specifications:
- 3,249 Sq Ft
- 4 Beds
- 3.5 Baths
- 2 Stories
- 2 – 3 Cars
Ah, the American Dream has certainly evolved beyond the quaint image of white picket fences.
Today, it’s about sprawling 3,249 square feet of living space, equipped with a home office for endless Zoom calls, and not just one, but two laundry rooms for the ultimate in home convenience.
Imagine this: You’re managing two loads of laundry—whites and colors—simultaneously while settling down for a Netflix marathon.
That’s modern living at its finest!
Now picture the exterior of this dream home: classic clapboard siding paired with chic board and batten that practically shouts style.
Stay Tuned: Detailed Plan Video Awaits at the end of This Content!
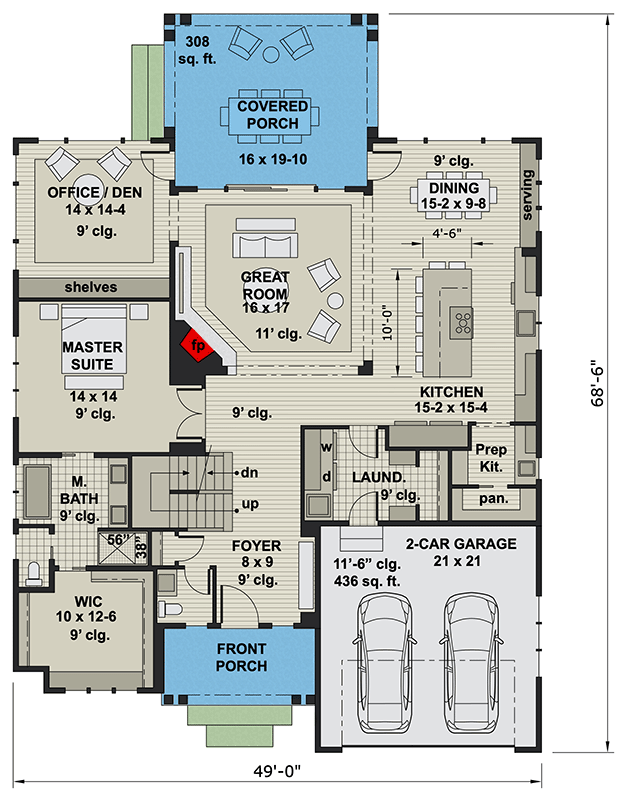
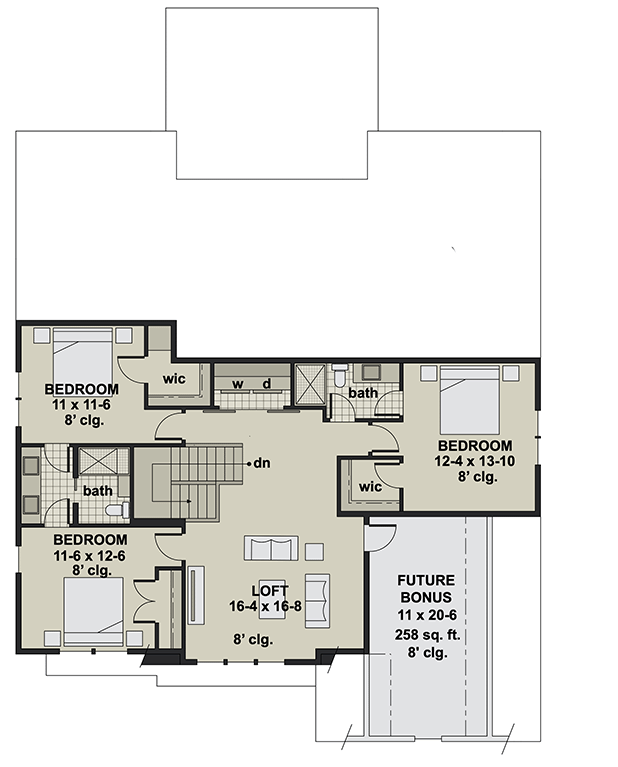
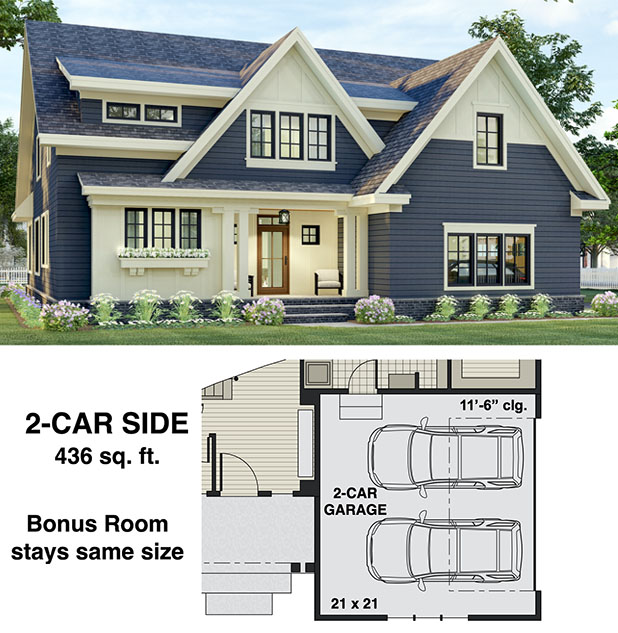
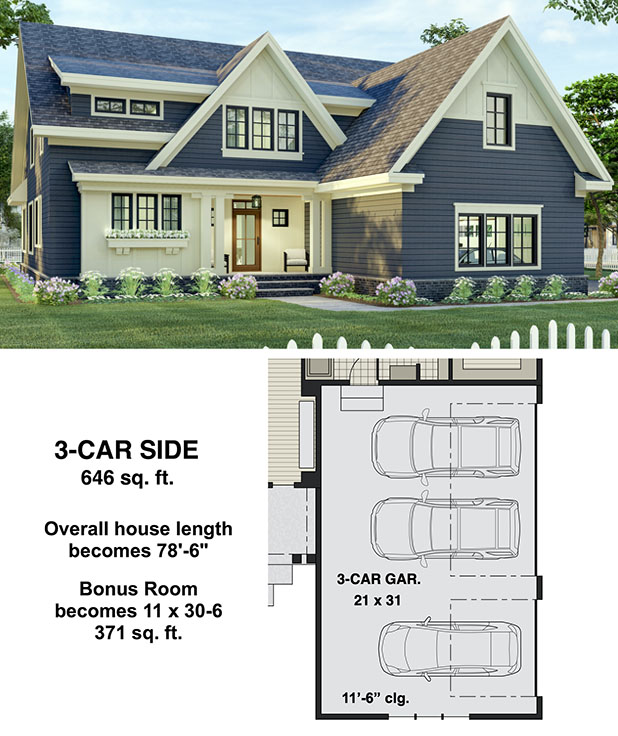
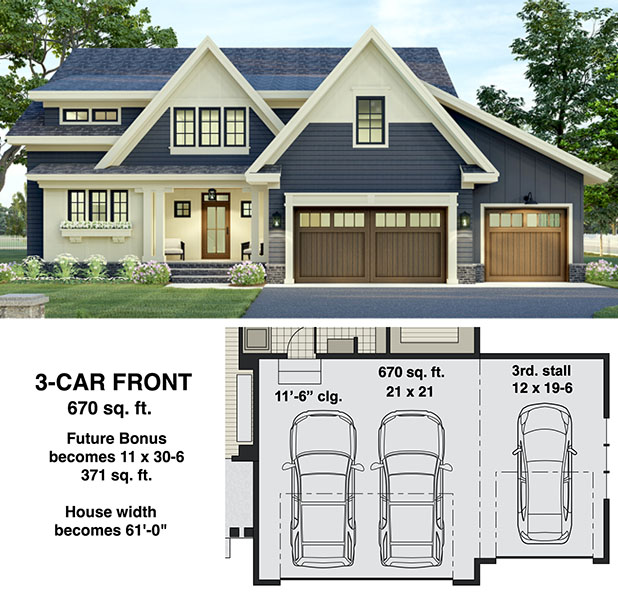
The architectural details like gables and a charming shed dormer not only add character but functionality, inviting the sunlight to bathe the upper bedrooms in a warm glow.
The moment your guests step up to the transom window above the front door, they’re welcomed into a realm of elegance.
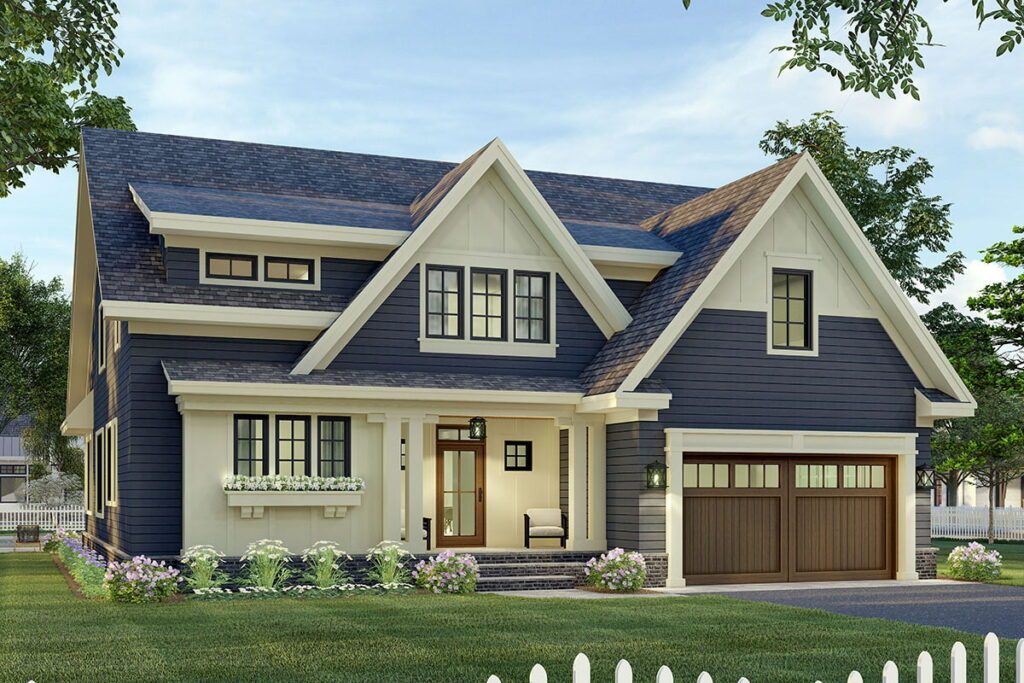
Just off the foyer, the home office doubles as a guest bedroom, complete with a nearby full bathroom.
It’s perfect for hosting relatives or doubling as a quiet retreat for those late work nights.
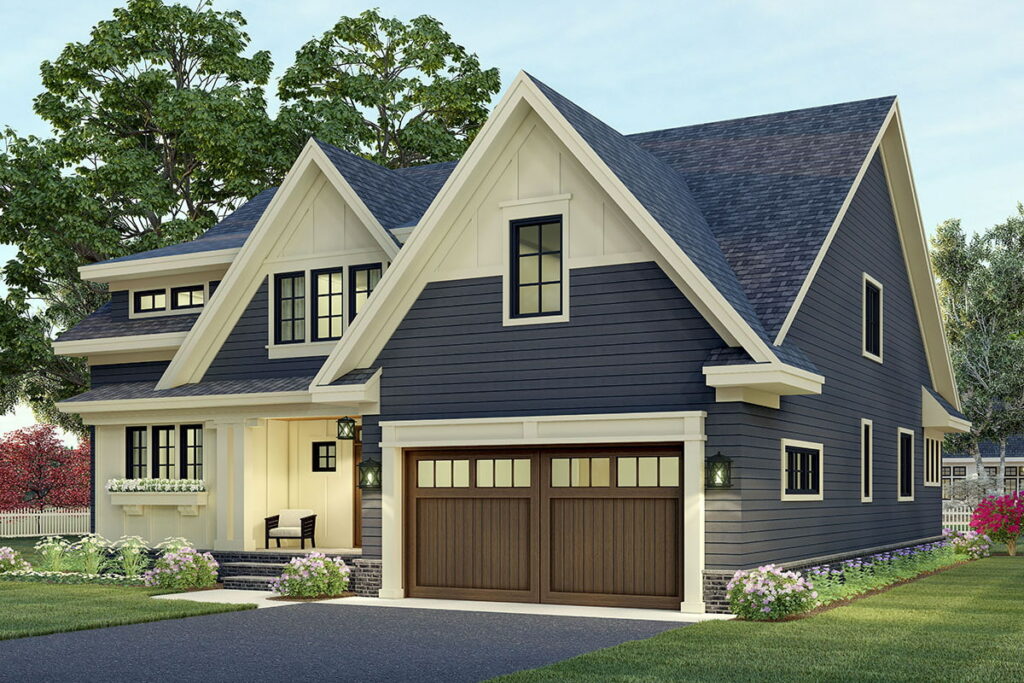
The living room is ready for relaxation and entertainment, featuring a cozy fireplace and ample space for a large TV.
For those who enjoy the great outdoors, a covered porch accessible via sliding doors offers a breezy, comfortable escape, perfect for social gatherings.
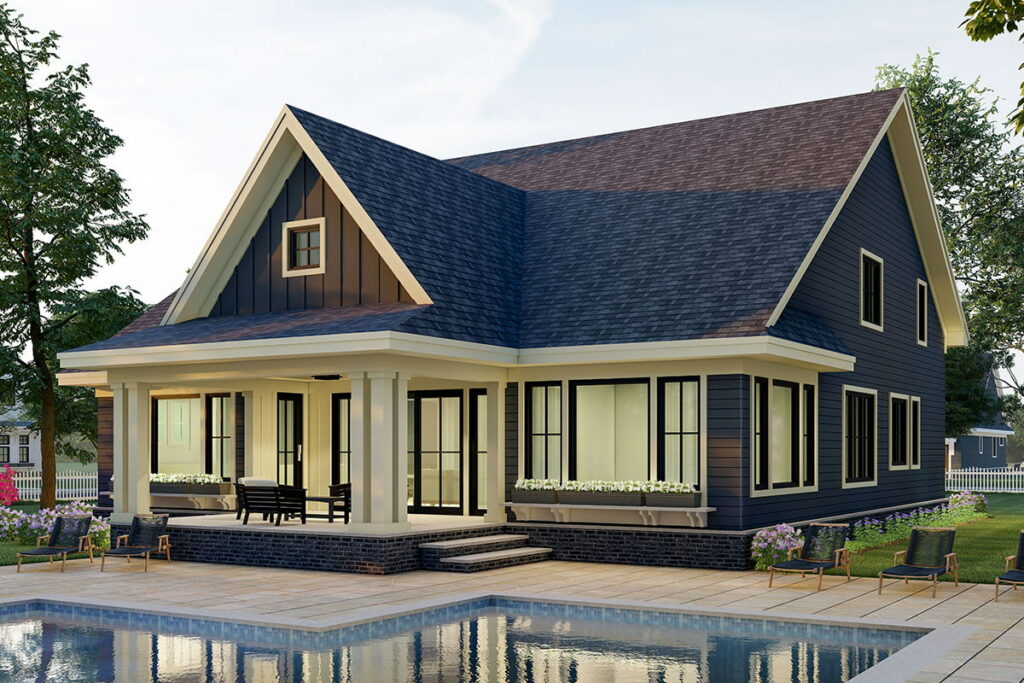
At the heart of the home is the open-concept kitchen, which flows seamlessly into the dining and living areas, establishing itself as a social hub.
The kitchen boasts a massive island that’s more a continent than an island, coupled with a prep kitchen and a walk-in pantry—ideal for impressing guests with culinary feats.
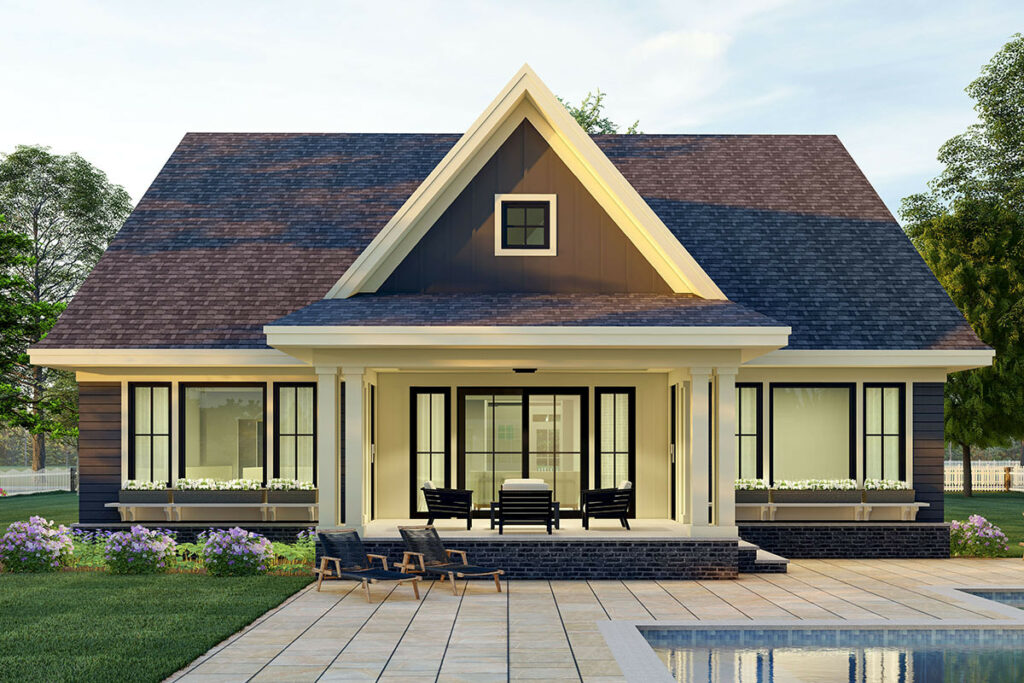
When the day draws to a close, the master suite awaits with its expansive walk-in closet and a luxurious bathroom complete with a soaking tub—ideal for unwinding with bath bombs and a glass of wine.
Upstairs, two bedrooms share a Jack and Jill bathroom, promoting harmony and convenience.
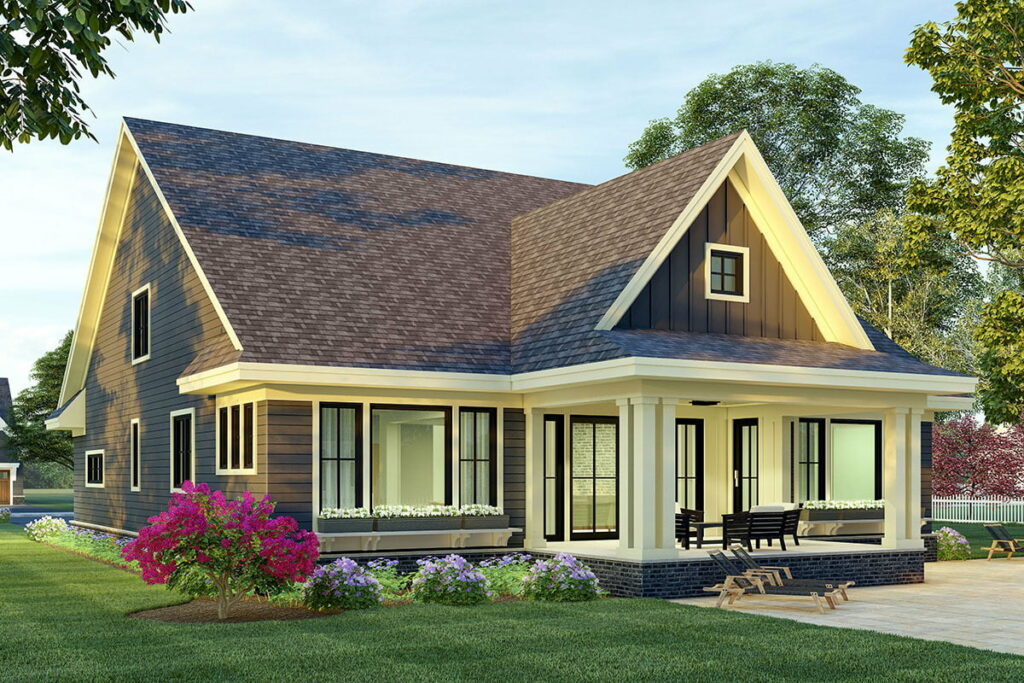
A third bedroom offers the luxury of an en-suite bathroom and a private walk-in closet.
And yes, there’s that second laundry room upstairs, making laundry days a breeze without the need to trek downstairs.
The home also includes a spacious loft, perfect for children’s playtime or study sessions, and a bonus room above the garage that could serve any purpose—from a hobby room to extra storage space.
And let’s not overlook the garage—standard as a 2-car space but with options to expand.
Whether you opt for a side entry or go big with a three-car upgrade, there’s ample room for everything from vehicles to those “I might need this someday” items.
In essence, this New American Home Plan embodies the modern American Dream—spacious, luxurious, and supremely functional.
Imagine never having to wait to dry one load before starting another.
Now, if you’ll excuse me, I’ll be daydreaming about the simple joys of efficient laundry management and luxurious living spaces.


