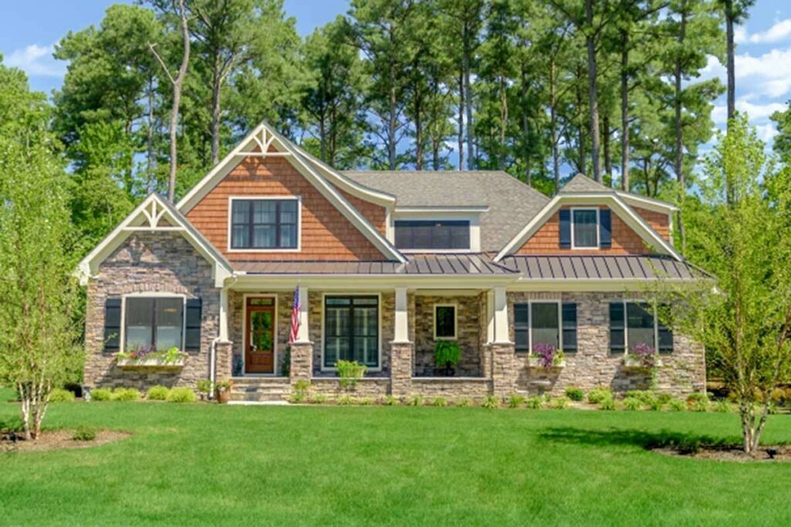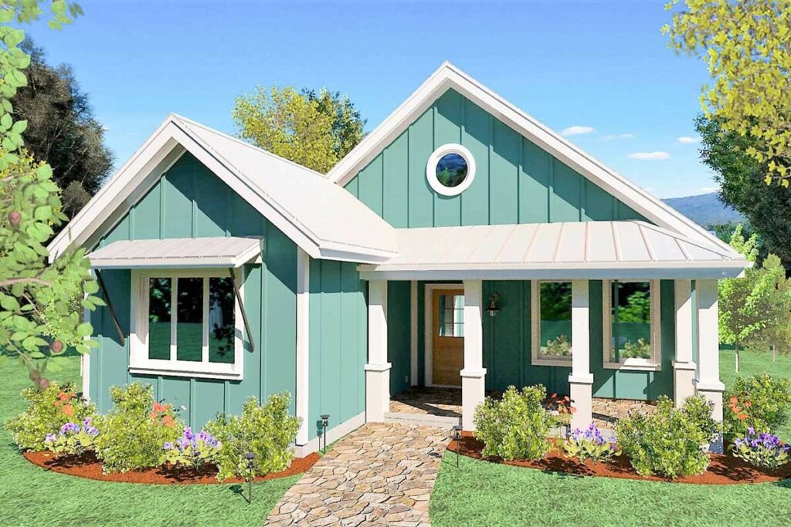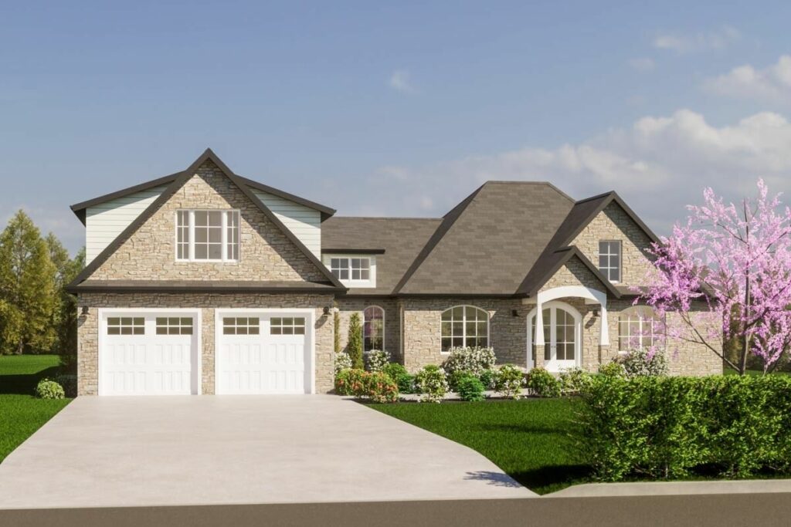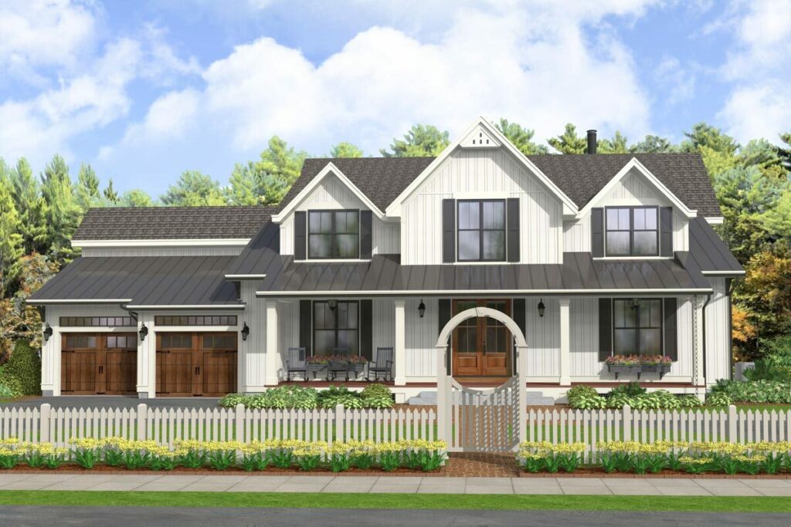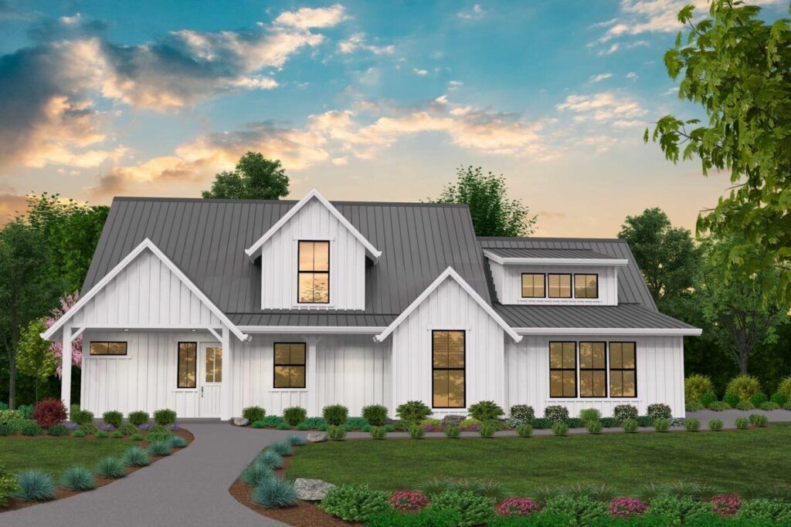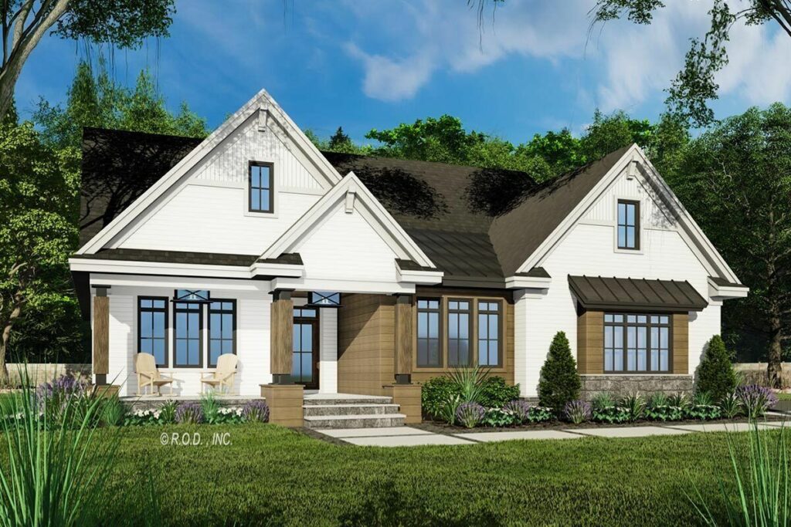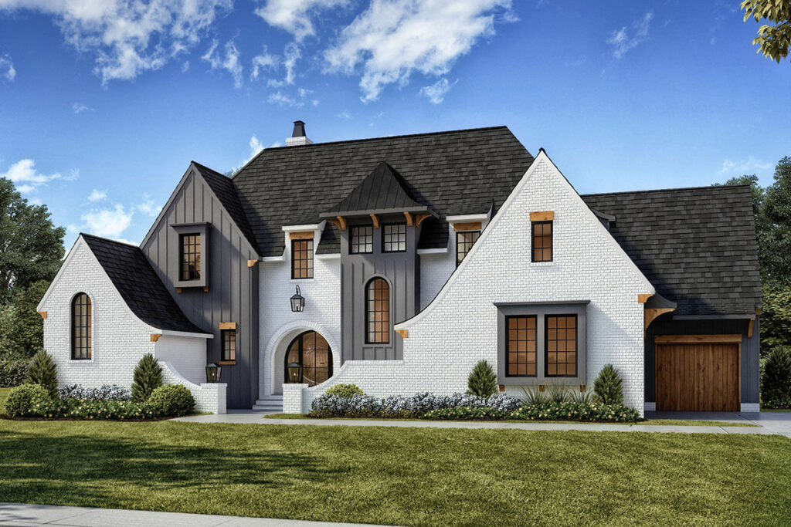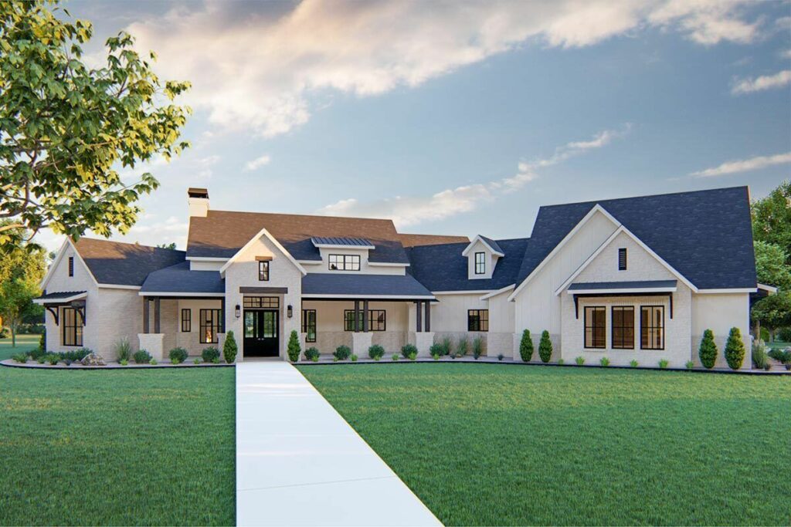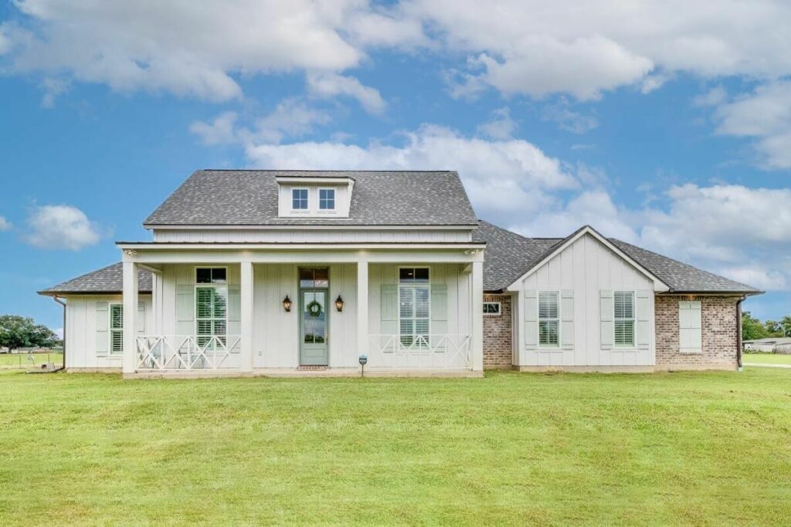4-Bedroom One-Story Contemporary Mountain Craftsman Home With 4-Car Garage and Bonus Lower Level (Floor Plan)
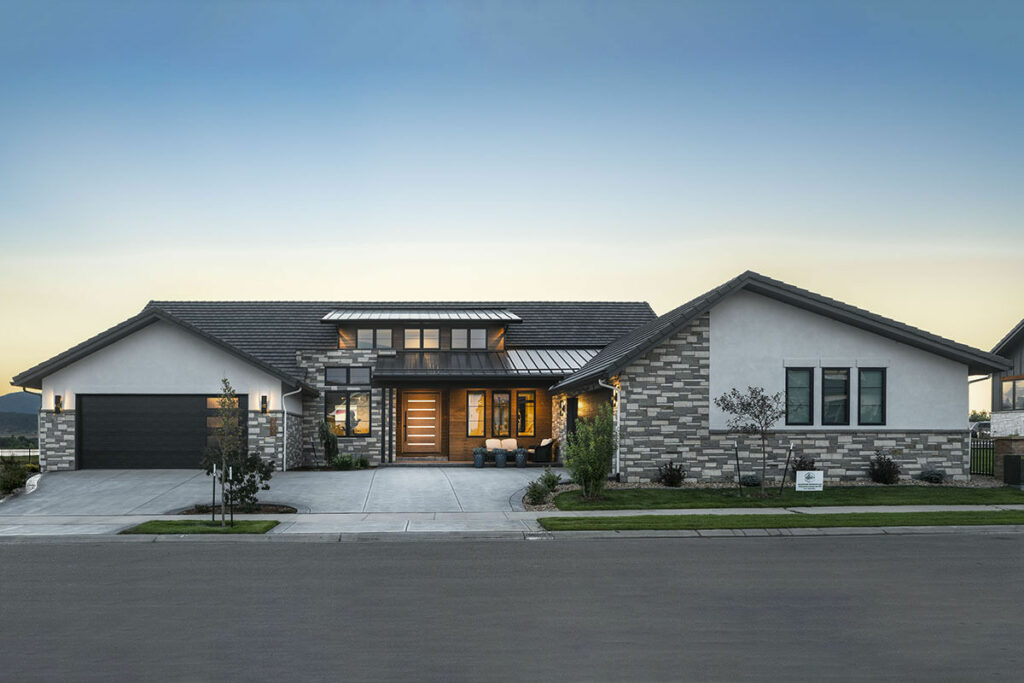
Specifications:
- 2,956 Sq Ft
- 2 – 4 Beds
- 2.5 – 3.5 Baths
- 1 Stories
- 4 Cars
Welcome, everyone!
Get ready for an adventure into the extraordinary world of the Contemporary Mountain Craftsman Home Plan.
This architectural gem, just shy of 3000 square feet, is a trove of wonders and unexpected delights, perfectly blending tradition and modernity.
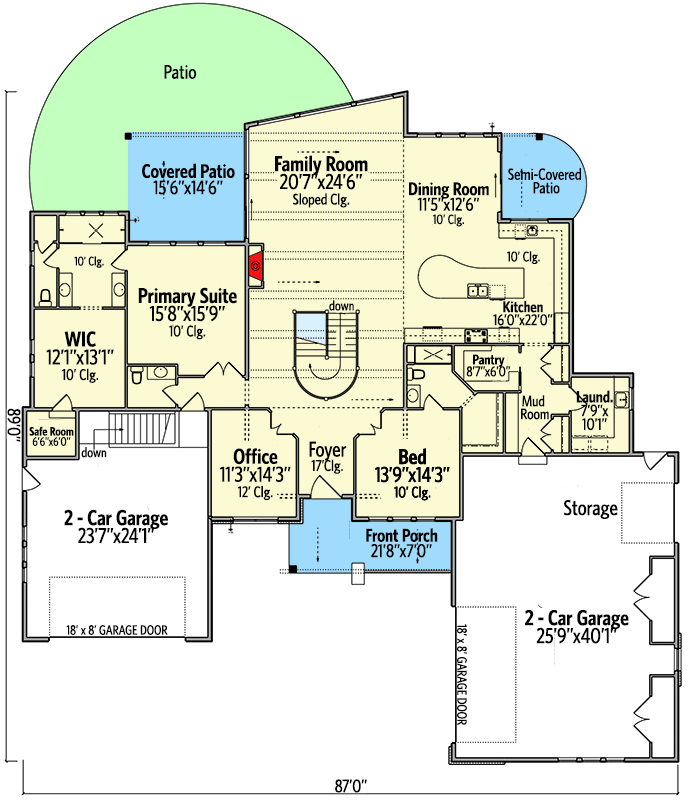
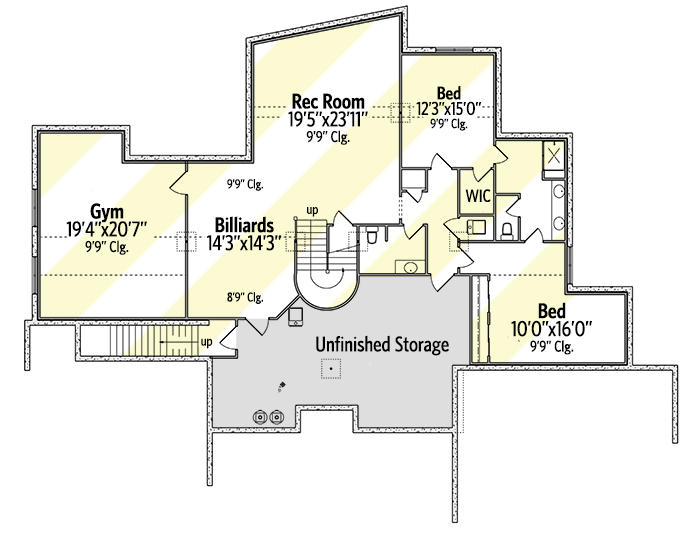
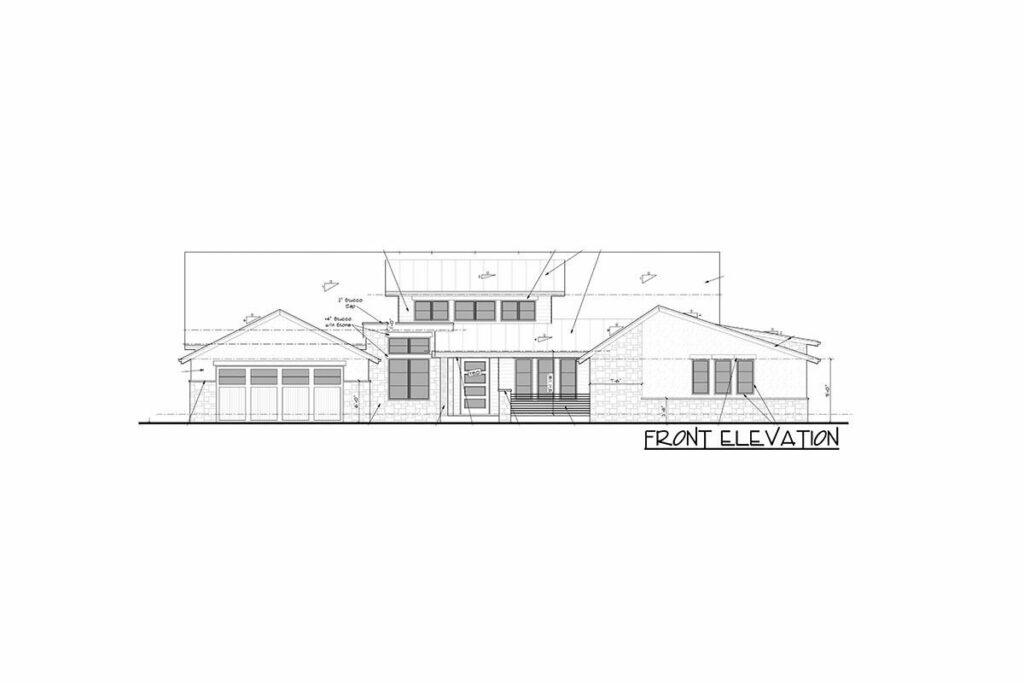
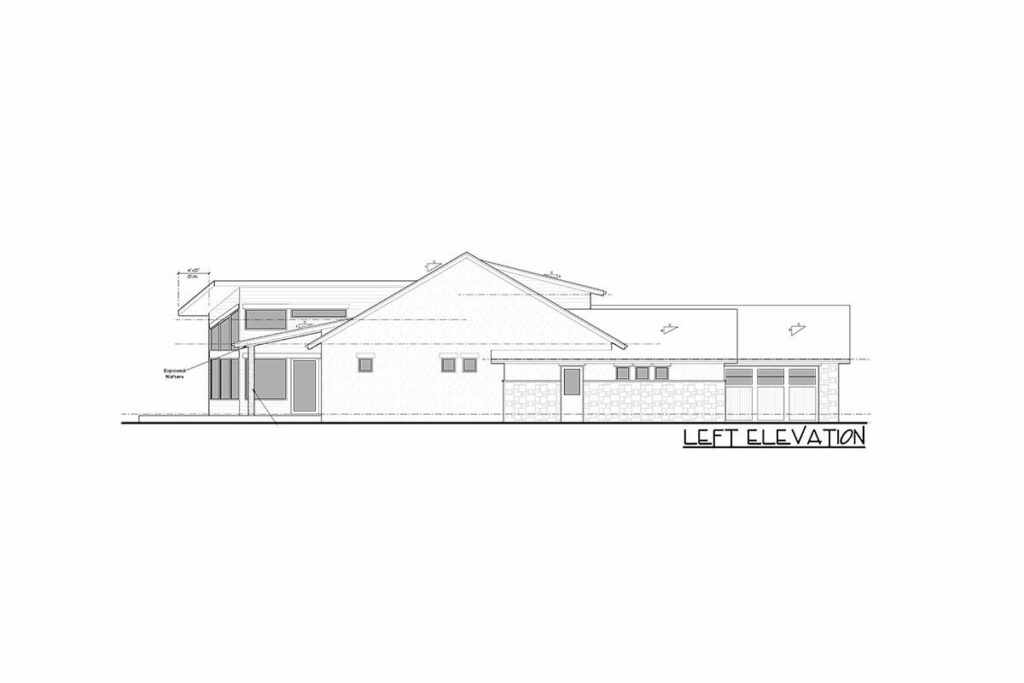
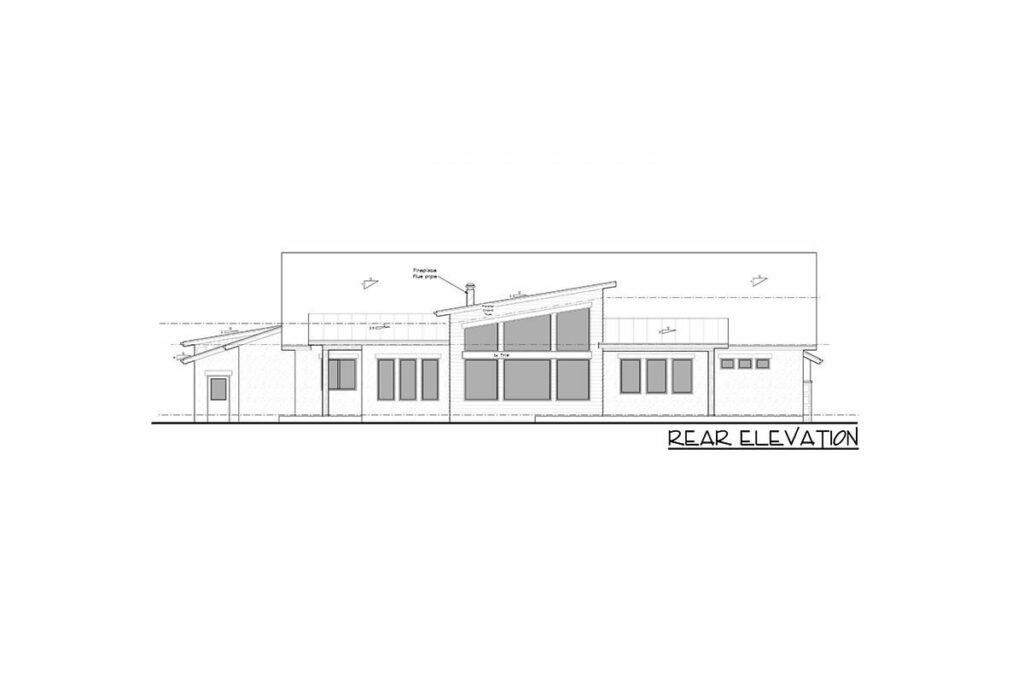
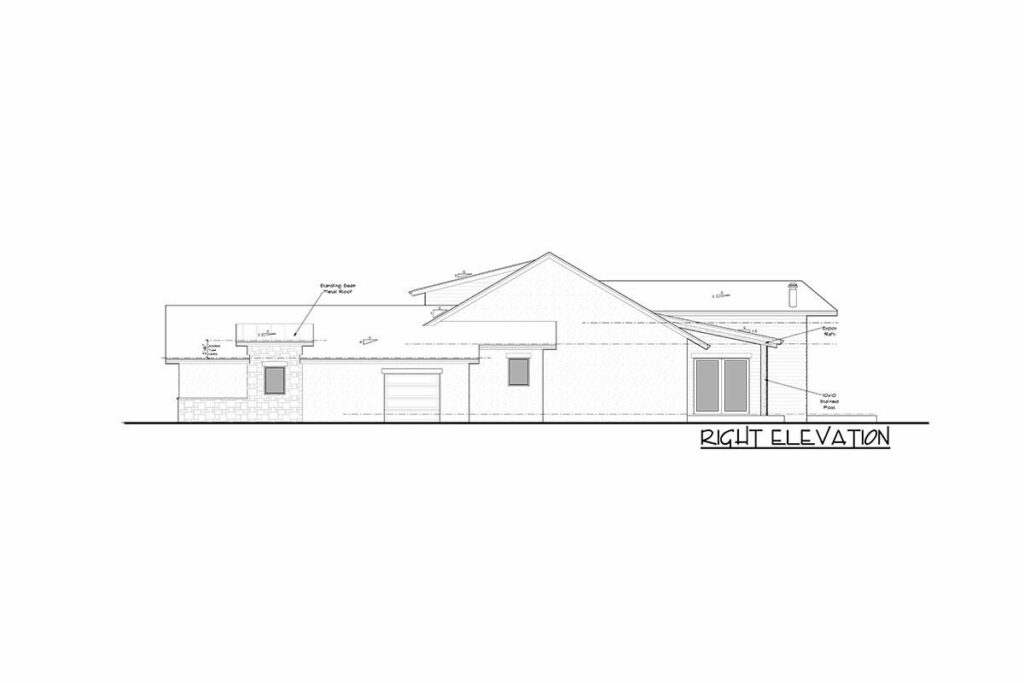
So, let’s dive in, shall we?
Imagine a home, cozily tucked into the embrace of a mountain, radiating the timeless beauty of Craftsman architecture but with a modern flair.
Your journey begins at the stunning front door, sitting proudly beneath a quaint shed dormer.
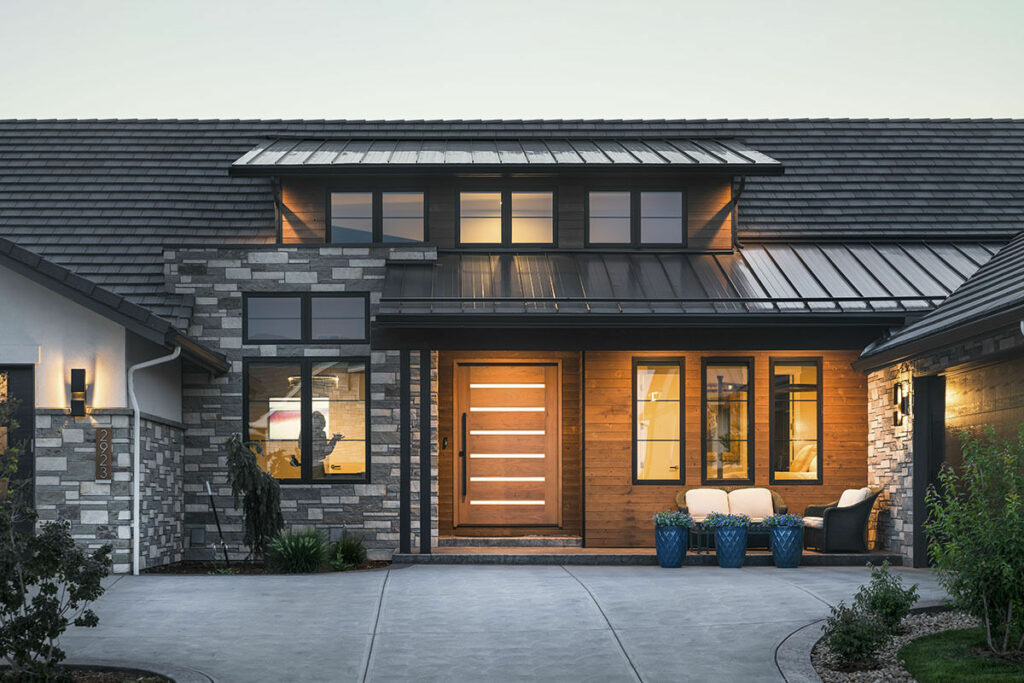
It’s not just an entrance; it’s a statement piece that brightens the interior while elevating the house’s charm.
Step inside and prepare to be amazed.
The foyer greets you with a majestic 17-foot ceiling – an awe-inspiring welcome that feels like a warm embrace.
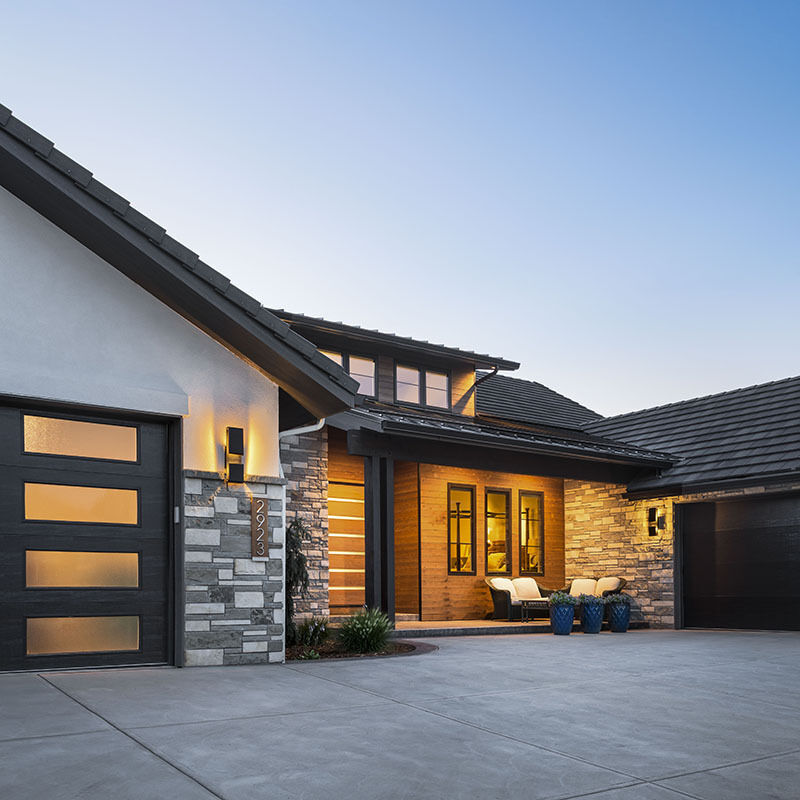
This space is more than an entryway; it’s a promise of the marvels that lie ahead.
Moving forward, the family room unfolds before you.
It’s a spacious, vaulted sanctuary, ideal for creating unforgettable memories with friends and family.
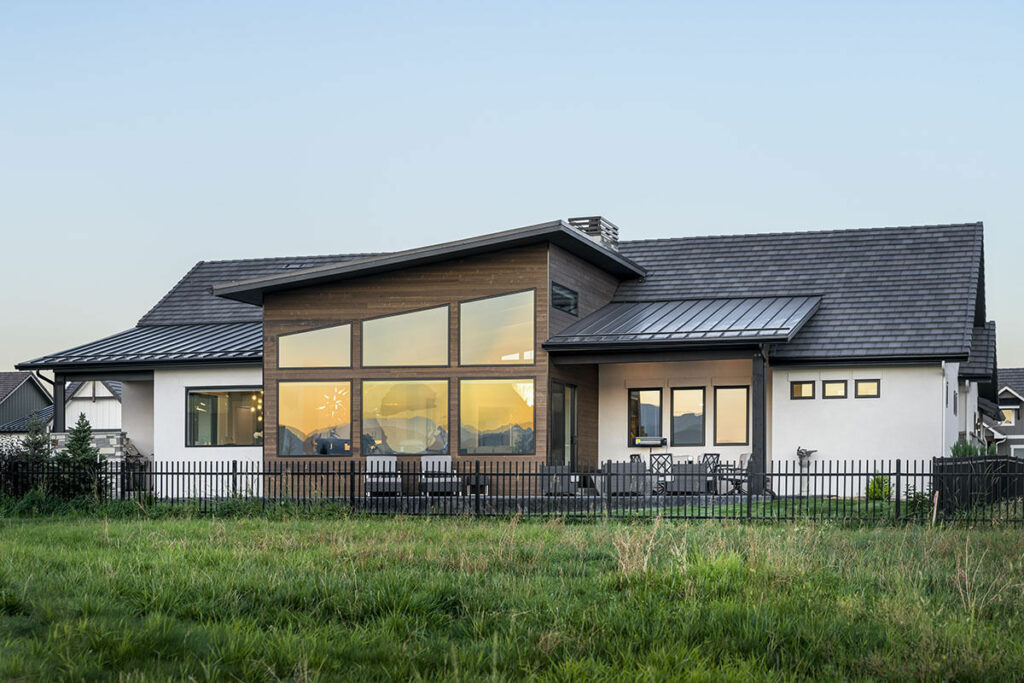
Nearby, a versatile space serves as a home office or a bedroom, embodying the ultimate in modern living flexibility.
Venture through the family room doors, and you’ll find yourself on a generous covered patio.
It’s the embodiment of outdoor luxury.
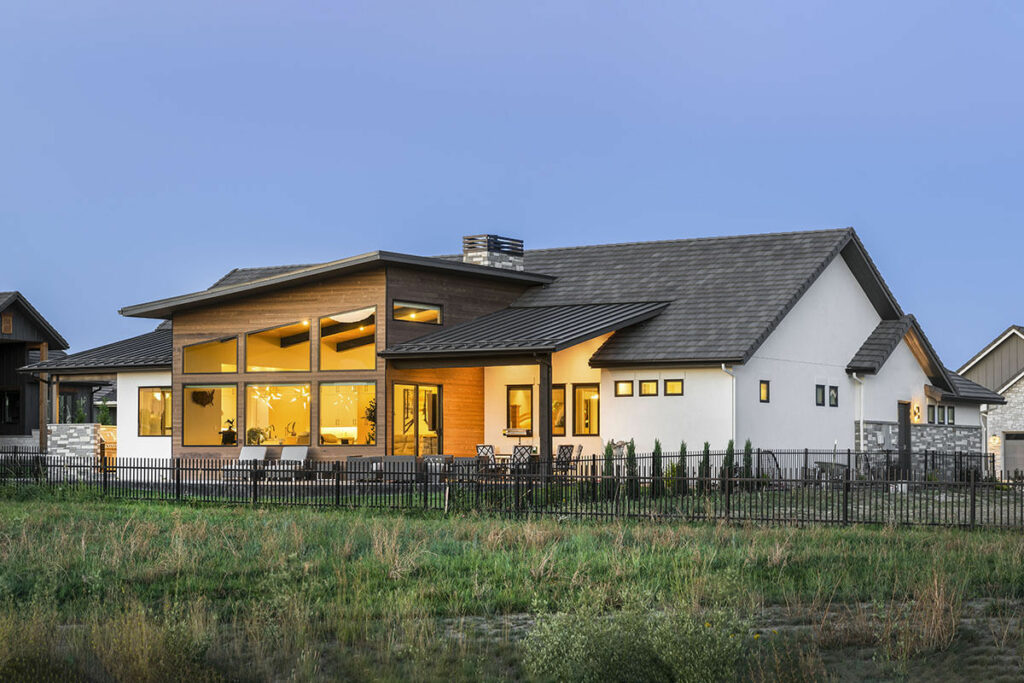
And for those who adore intimate gatherings, the dining room opens to a smaller, yet equally enchanting, patio.
Here, every outdoor space is celebrated, regardless of its size.
Now, let’s talk about the heart of the home – the kitchen.
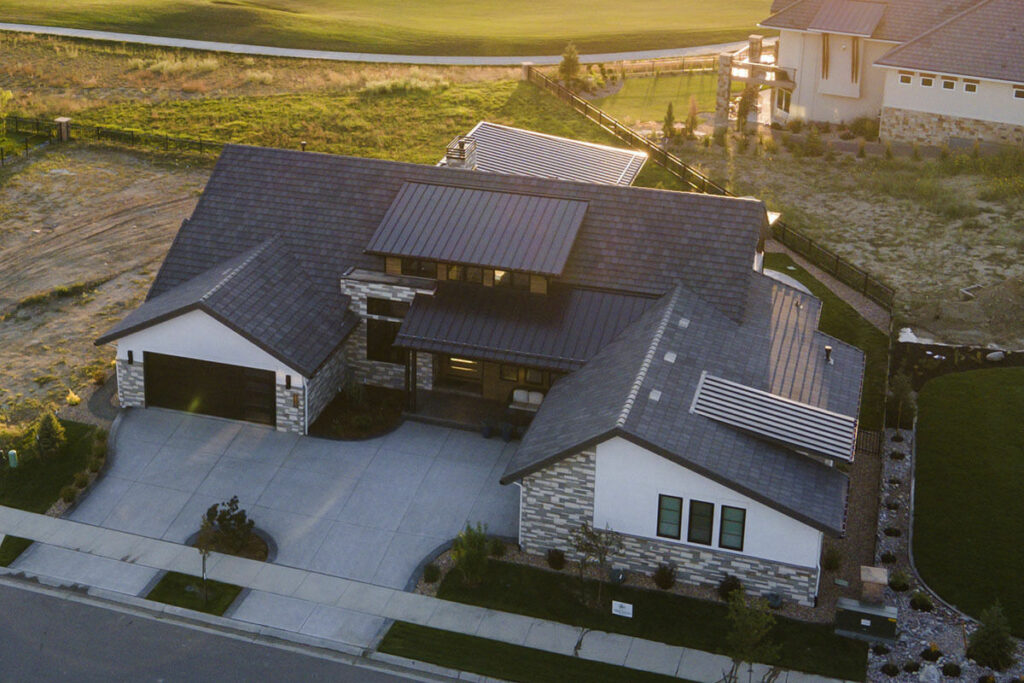
It features an island large enough to host a grand feast, surrounded by a walk-in pantry that’s so spacious it could easily be a quaint studio.
The pantry’s proximity to the garage adds an extra layer of convenience, making even the most mundane tasks feel effortless.
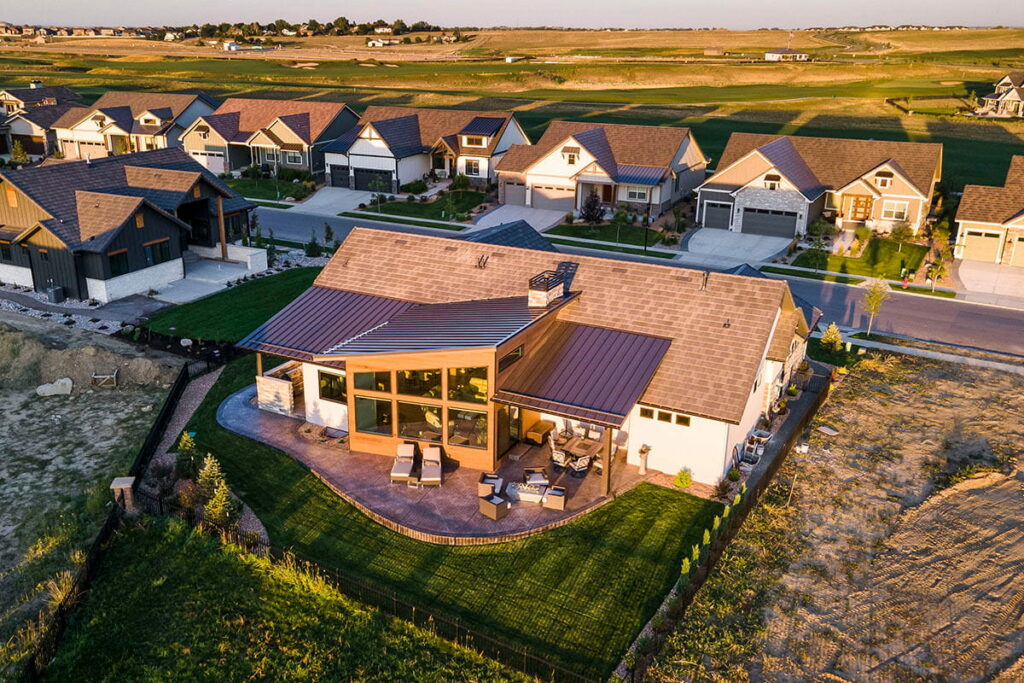
But wait, there’s so much more.
The master suite is a realm unto itself, occupying the entire left wing of the home.
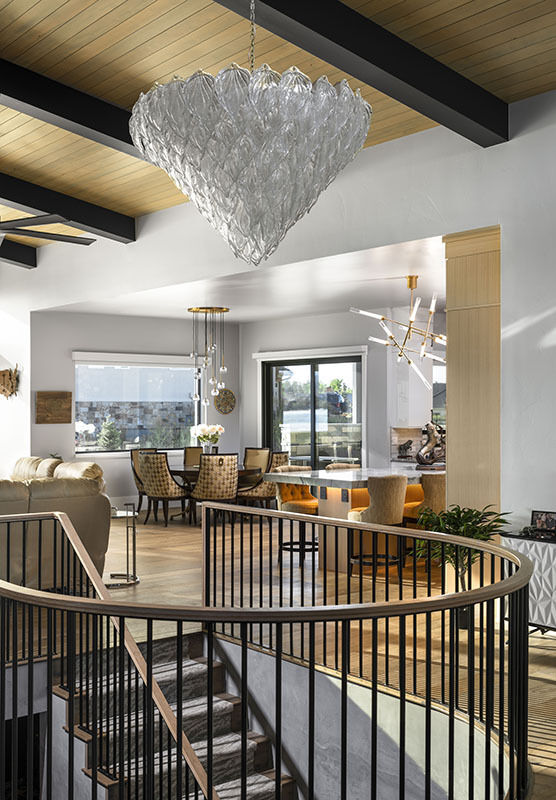
This private retreat boasts a luxurious bath that flows into a spacious walk-in closet.
And here’s a surprise – the closet doubles as a safe room, providing peace of mind against nature’s surprises.
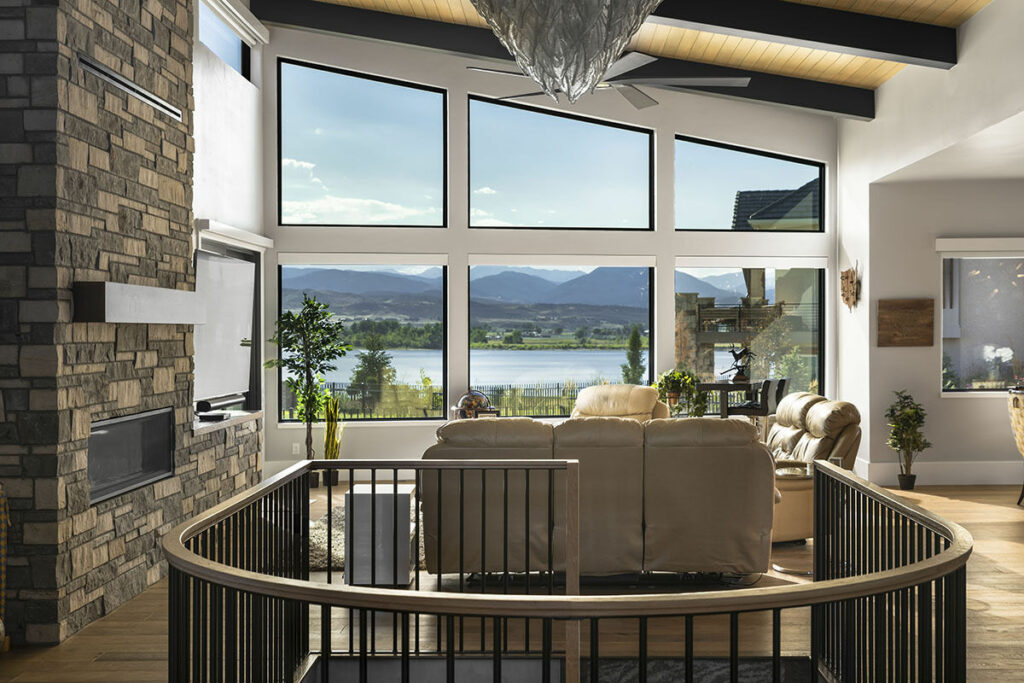
And remember the tease about additional space?
The lower level delivers on that promise.
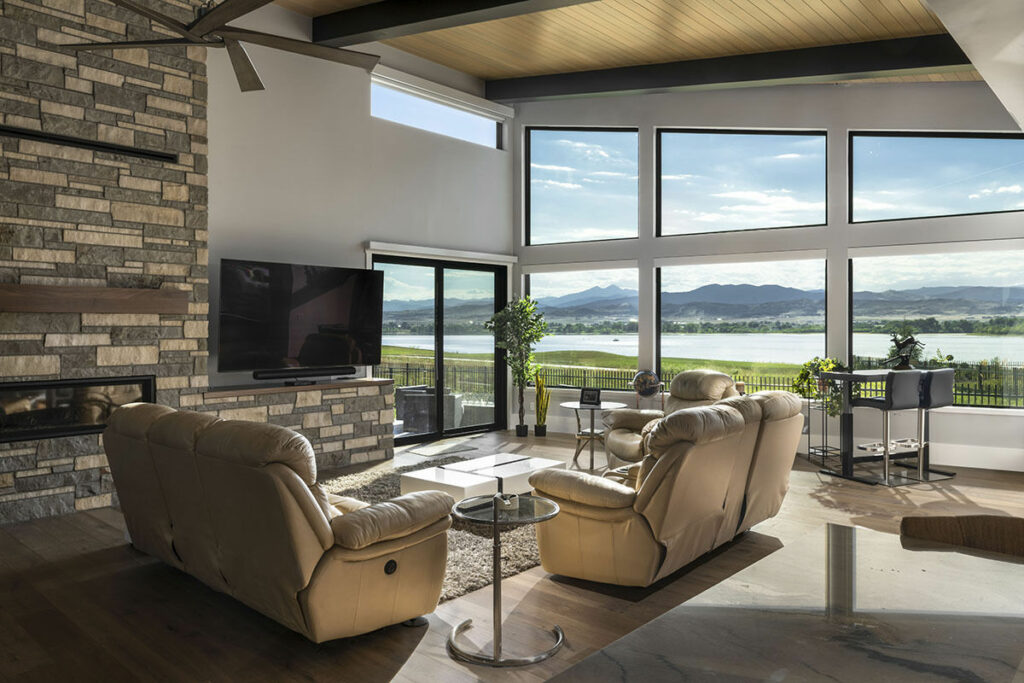
It offers a whopping 1,920 square feet of potential, ready to transform into anything you can imagine.
Think extra bedrooms, bathrooms, and a vast recreational area perfect for hosting grand gatherings.
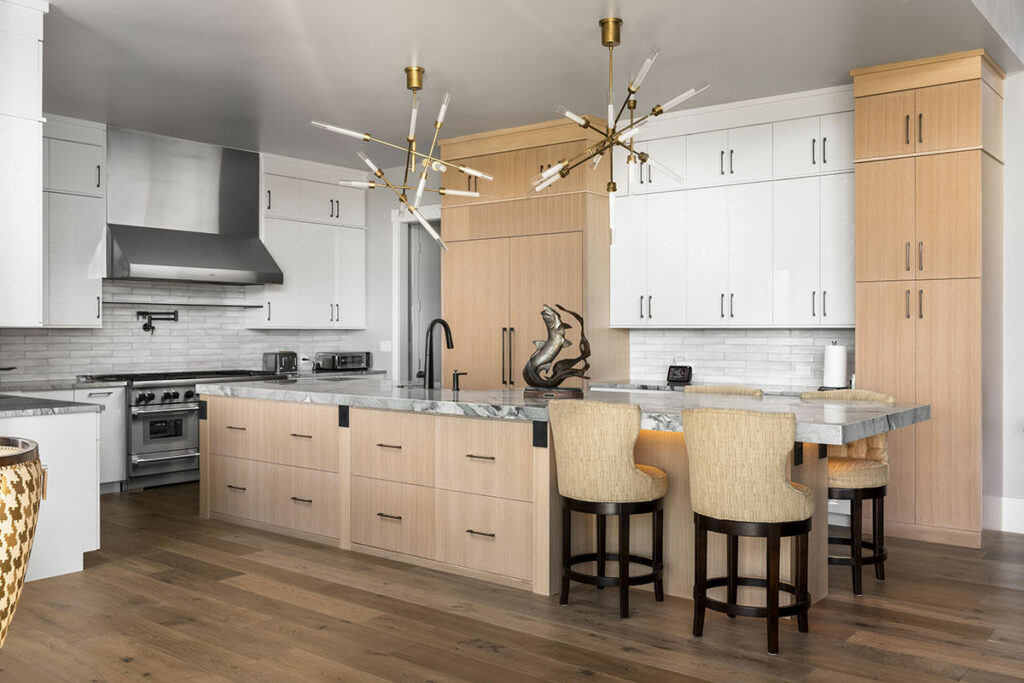
The cherry on top?
A 4-car garage.
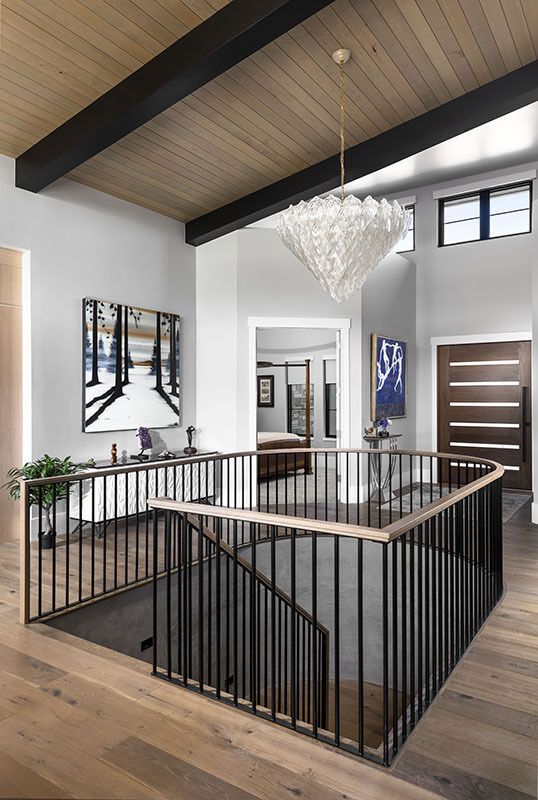
No more deciding whose car braves the winter outside.
With a 2-car front-facing and a 2-car courtyard-entry garage, there’s ample space for everyone.
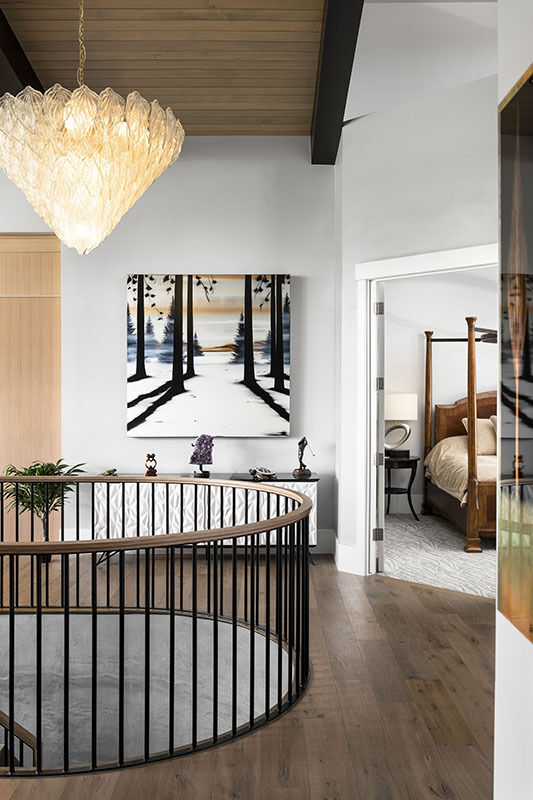
So there it is – the Contemporary Mountain Craftsman Home, not just a house, but an embodiment of a dream lifestyle.
Every inch of this home is designed with meticulous care, promising more than just living quarters; it offers a whole new way of life.
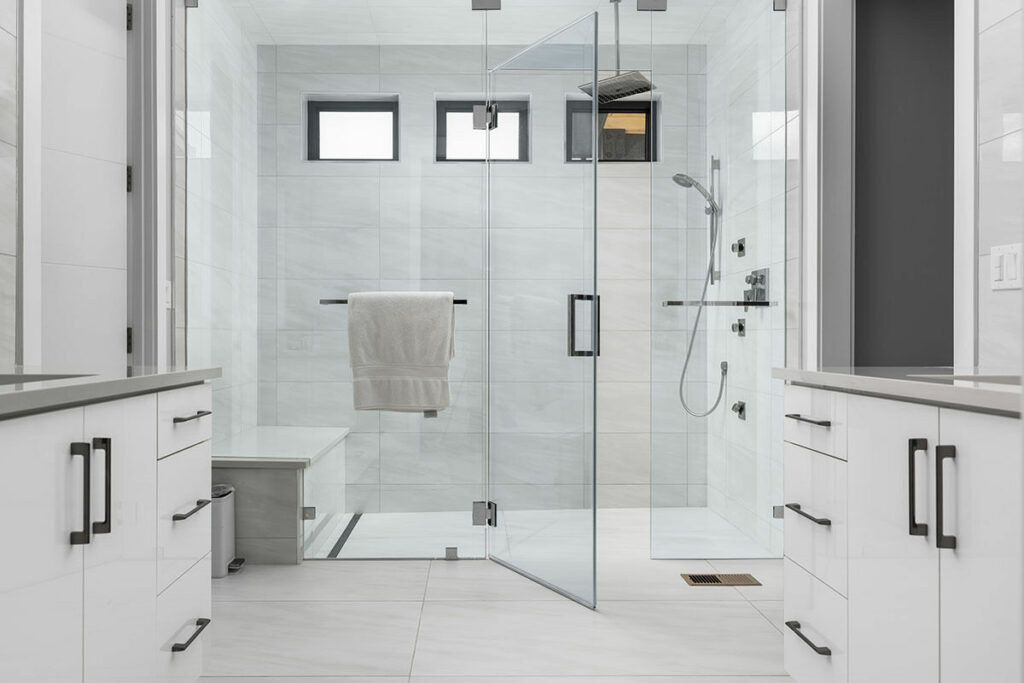
But don’t just take my word for it.
Why not explore and experience it for yourself?
Because in this home, to see is to believe, and to live is to love every moment.

