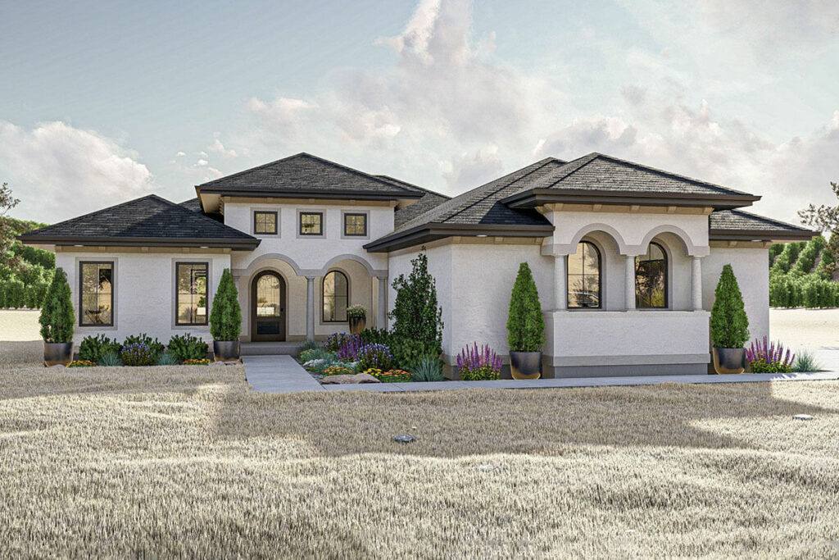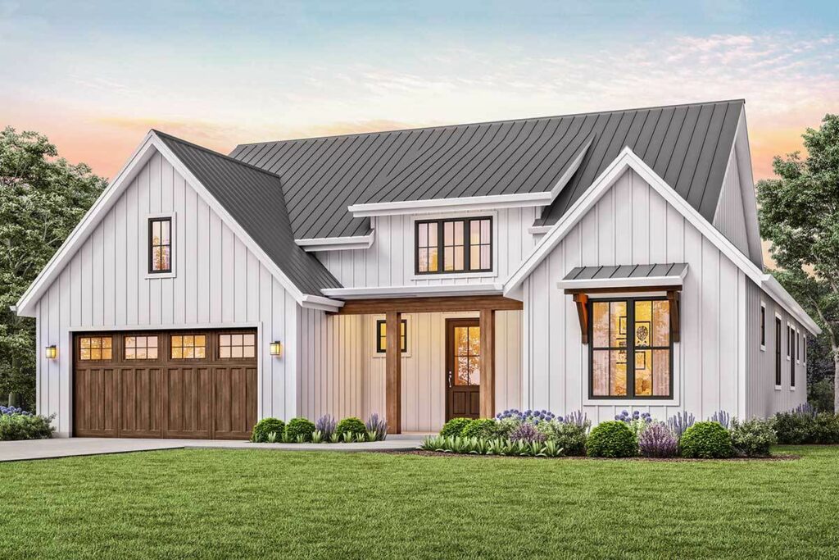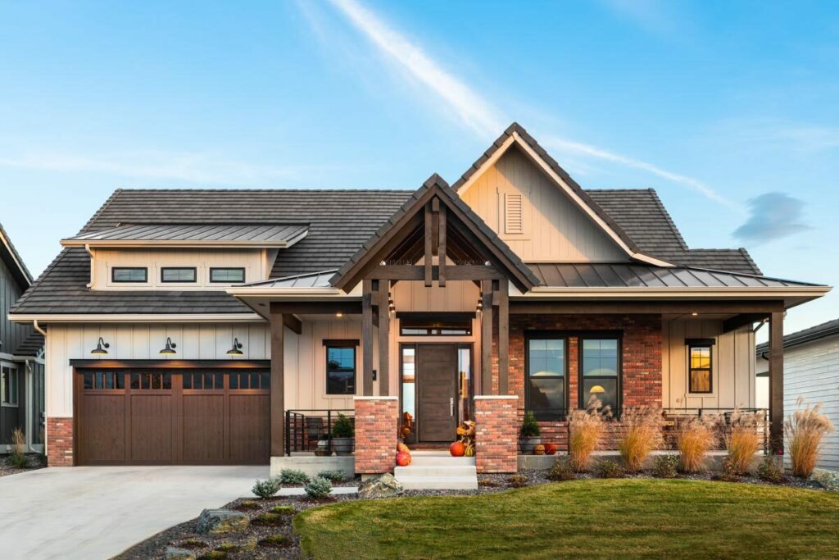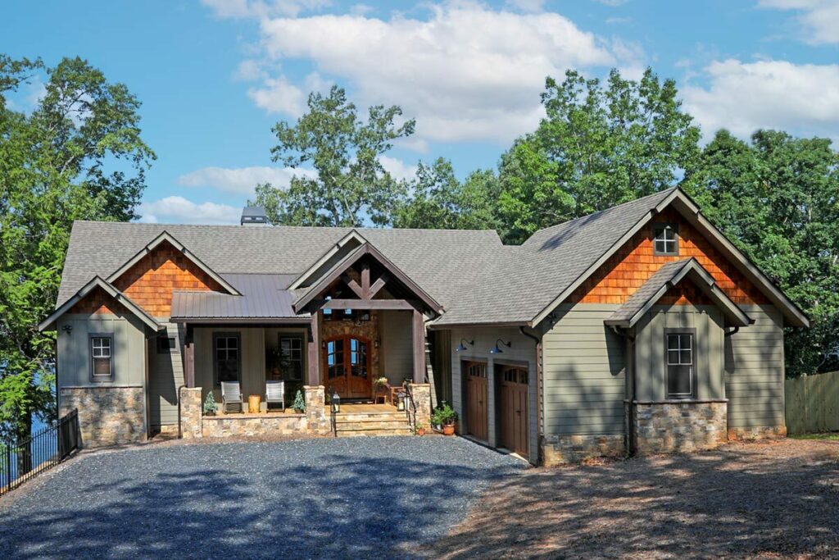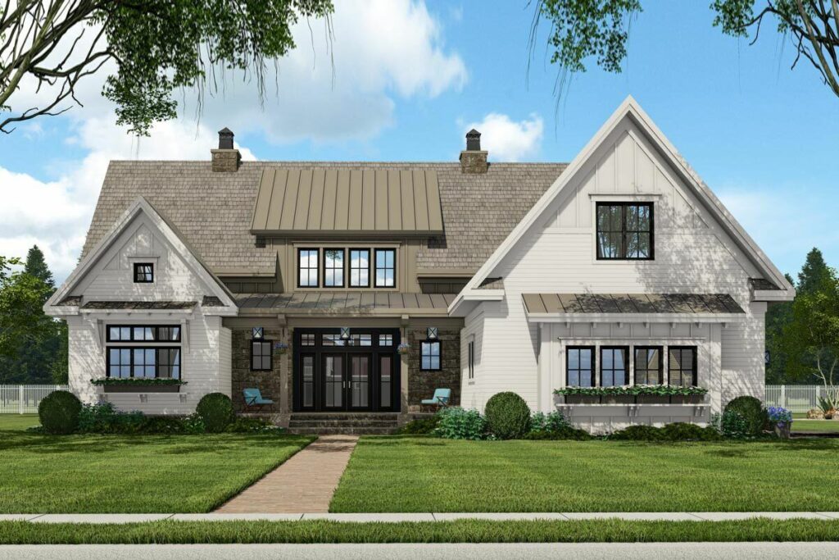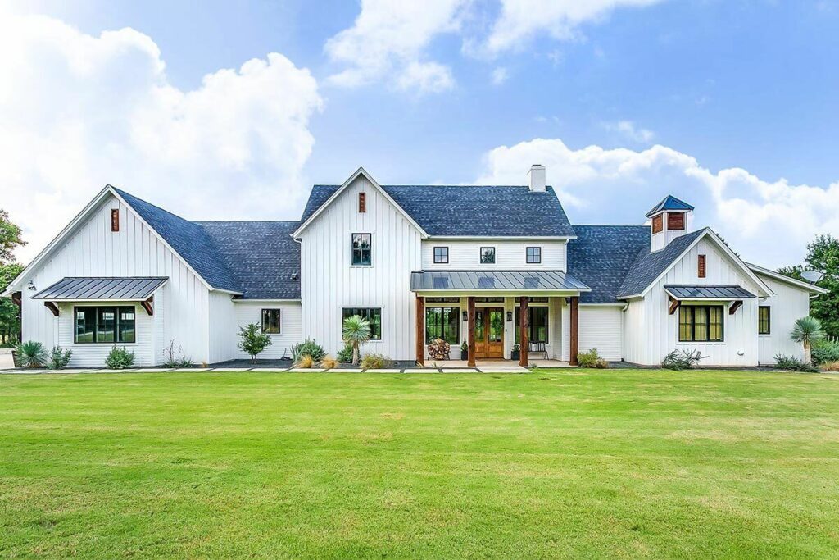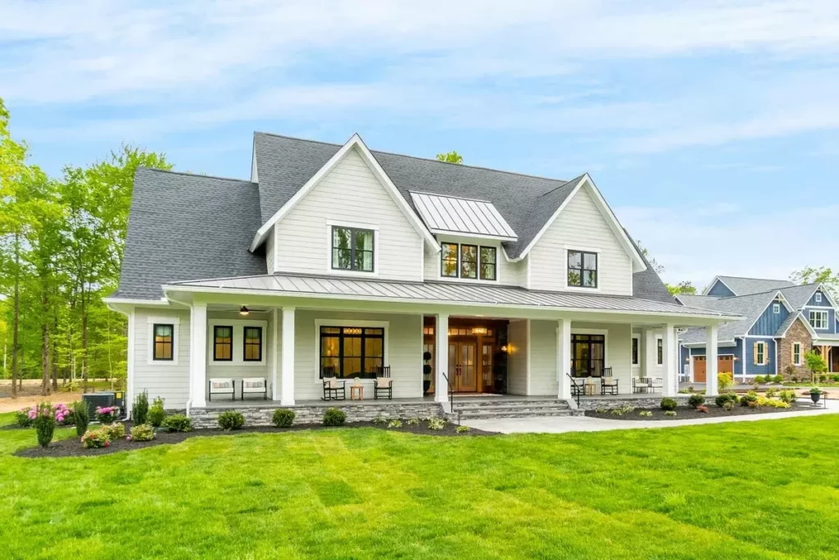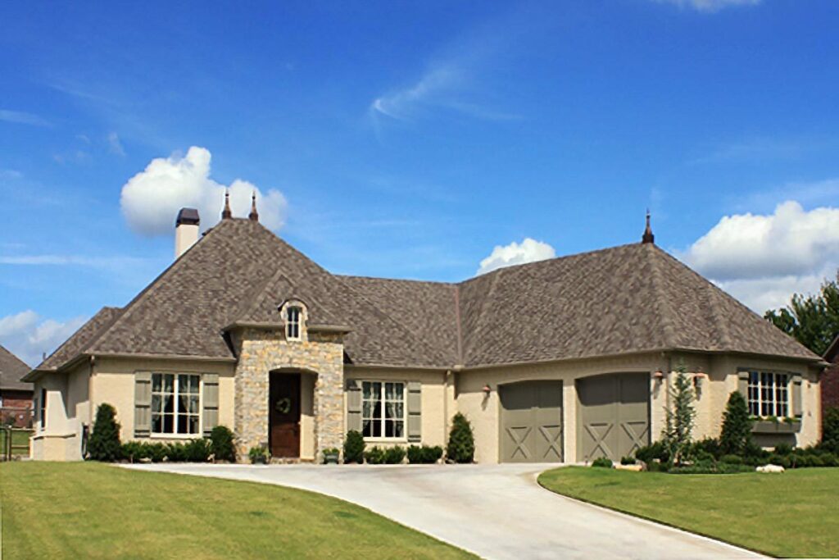4-Bedroom One-Story Mountain Home with Dual Master Suites (Floor Plan)
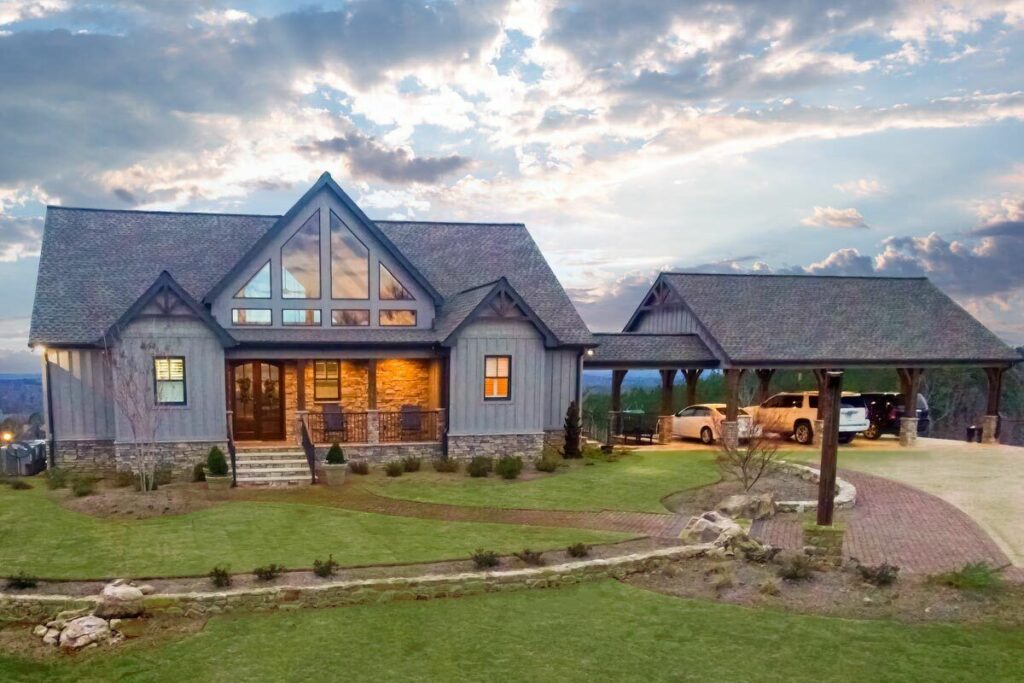
Specifications:
- 2,068 Sq Ft
- 2 – 4 Beds
- 2 – 4 Baths
- 1 Stories
Hello, fellow dream-home seekers!
Ever caught yourself thinking, “What if I could have more mountains in my view, two master suites, and some seriously impressive architecture to call home?”
If so, you’re in for a treat!
Join me on a journey through a mountain home plan that’s bound to make you yearn for hillside living.
First off, picture this: a cozy yet spacious abode spreading over just over 2,000 square feet.
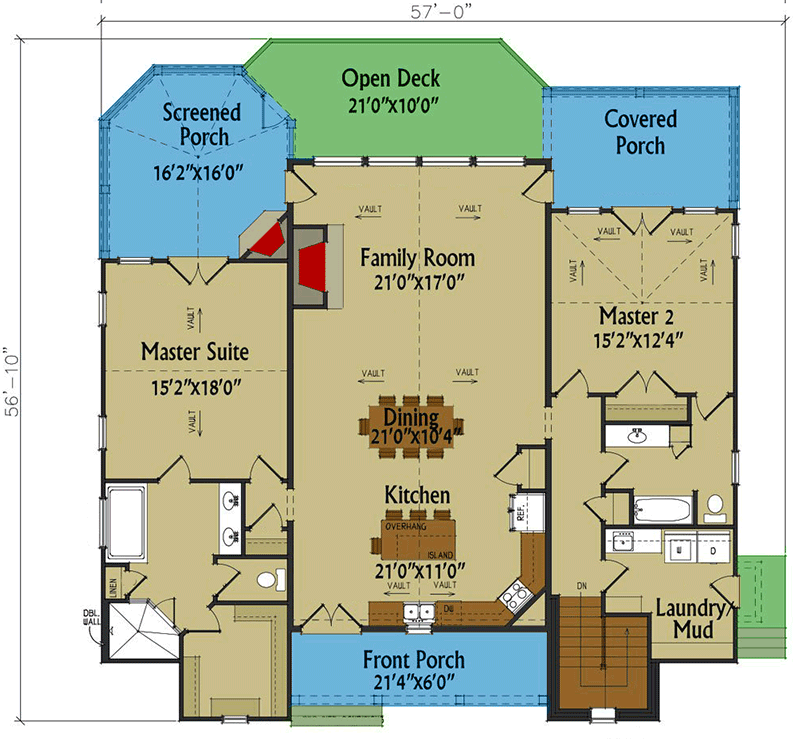
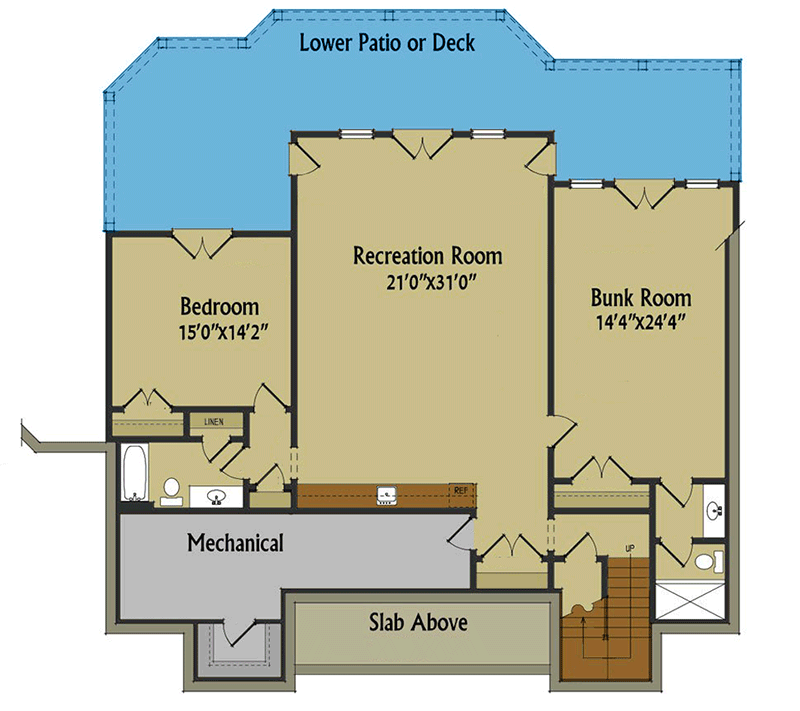
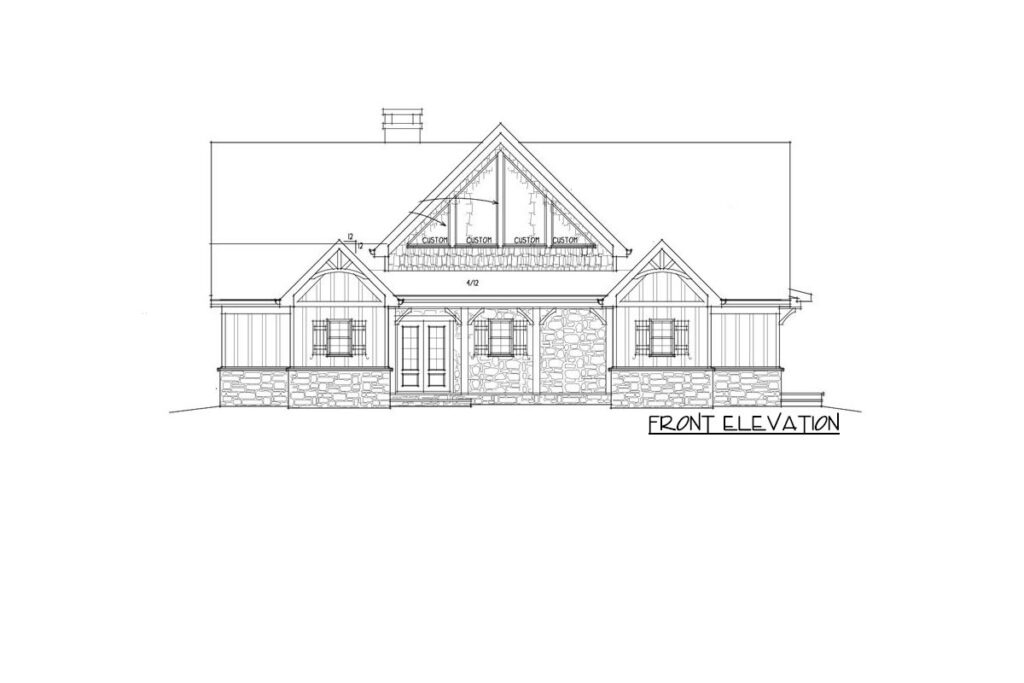
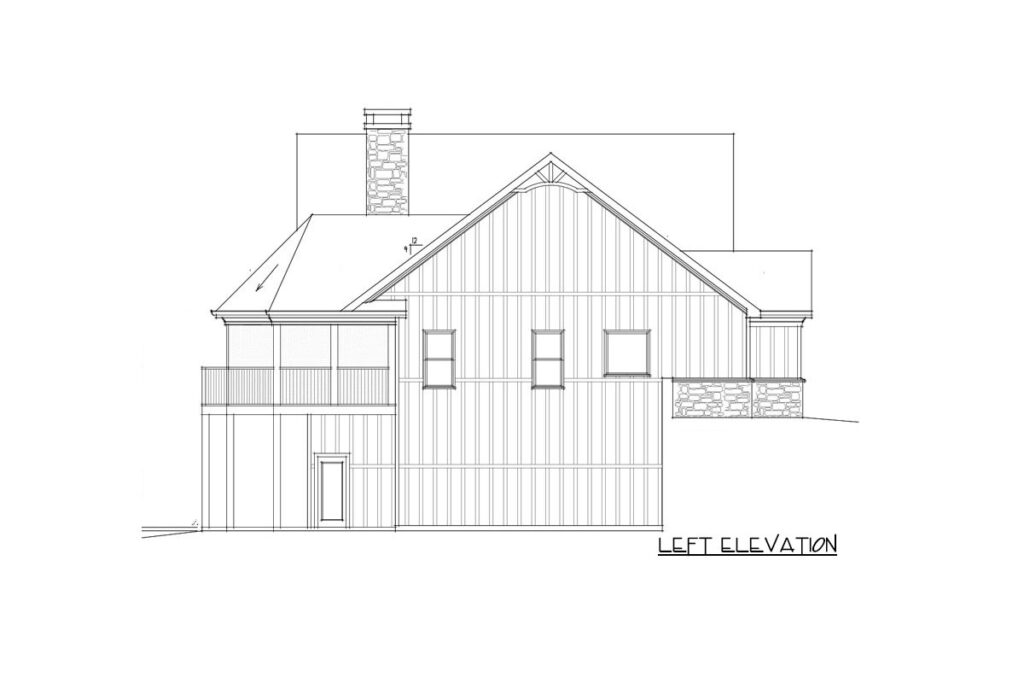
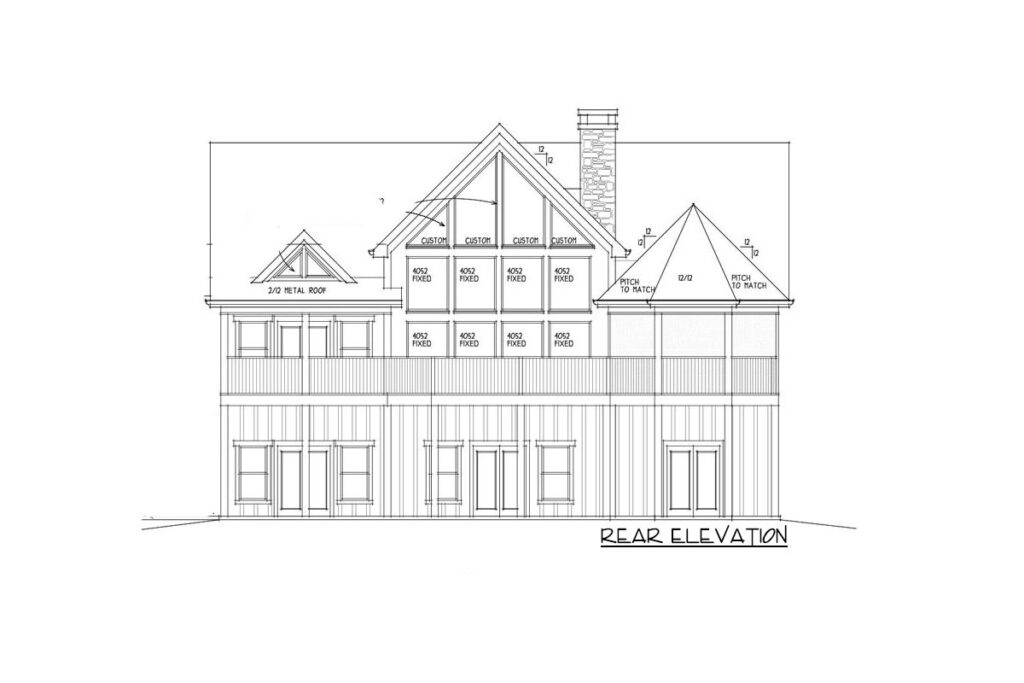
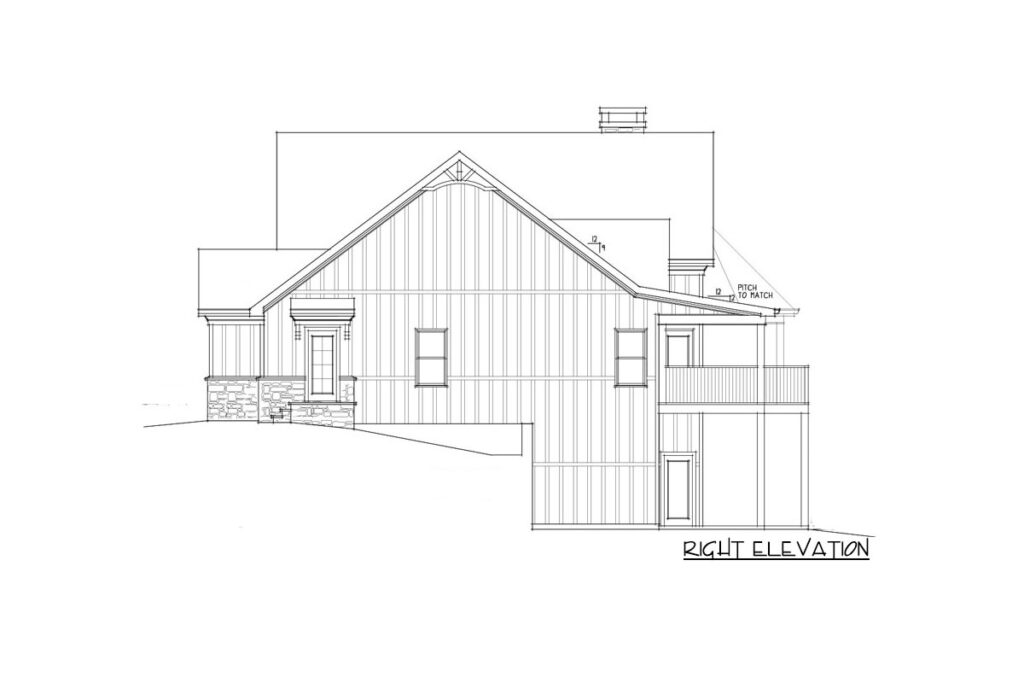
Think of it as your personal mini football field of living space—well, almost.
It’s designed to accommodate anywhere from 2 to 4 bedrooms and the same number of bathrooms, ensuring plenty of room whether it’s family, in-laws, or that one friend who’s always crashing on your couch.
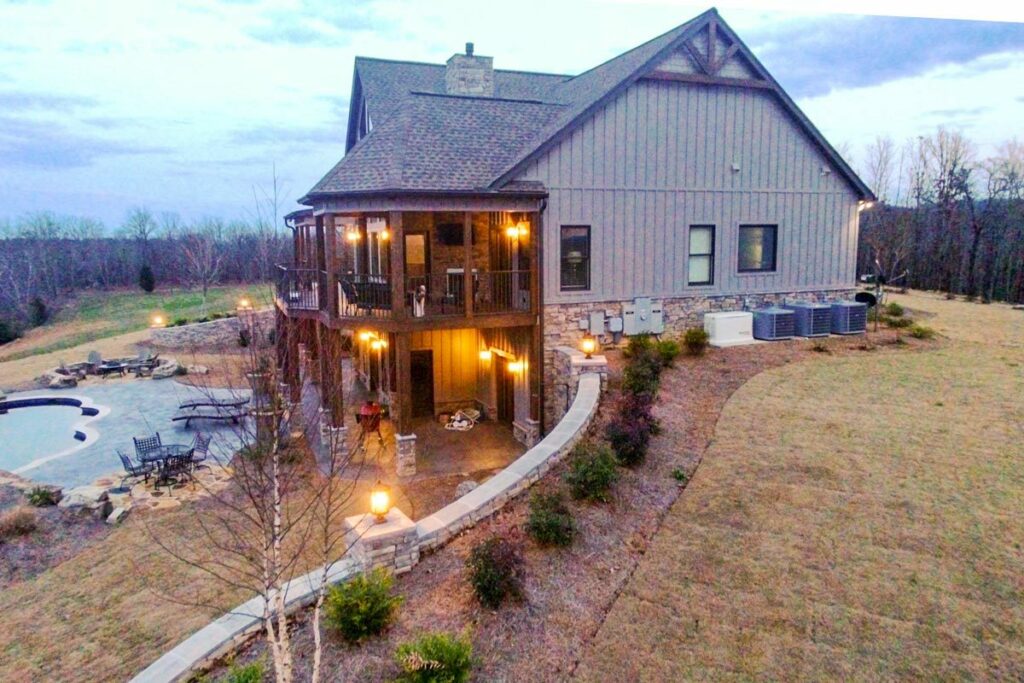
The flexibility here is your best friend.
Need more bedrooms or envision a couple of home offices?
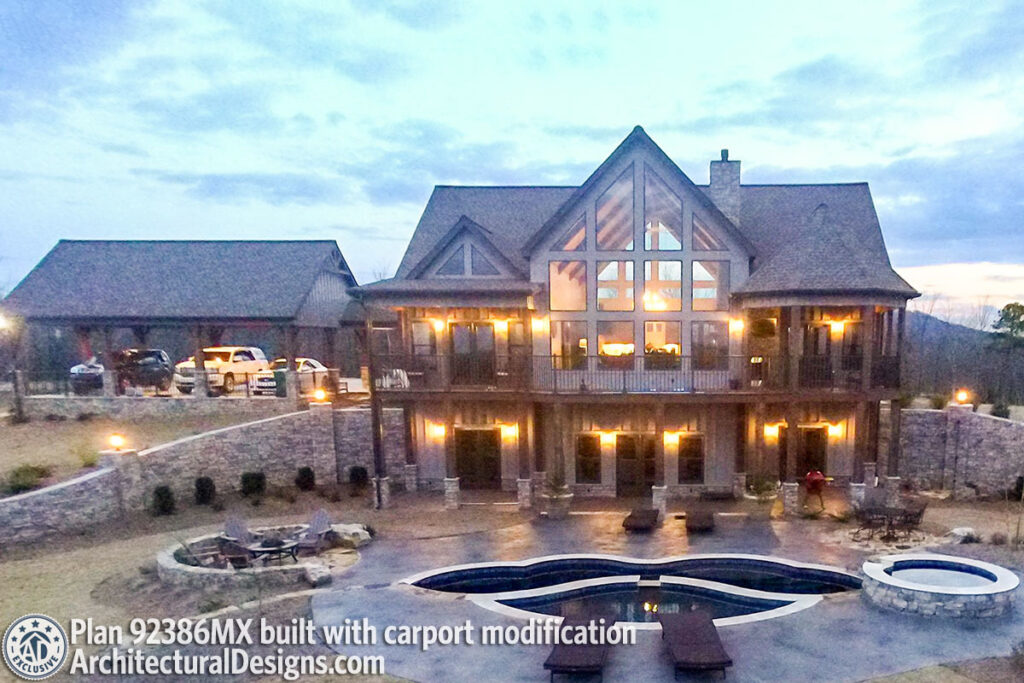
How about a quiet meditation room?
This plan bends to fit your desires.
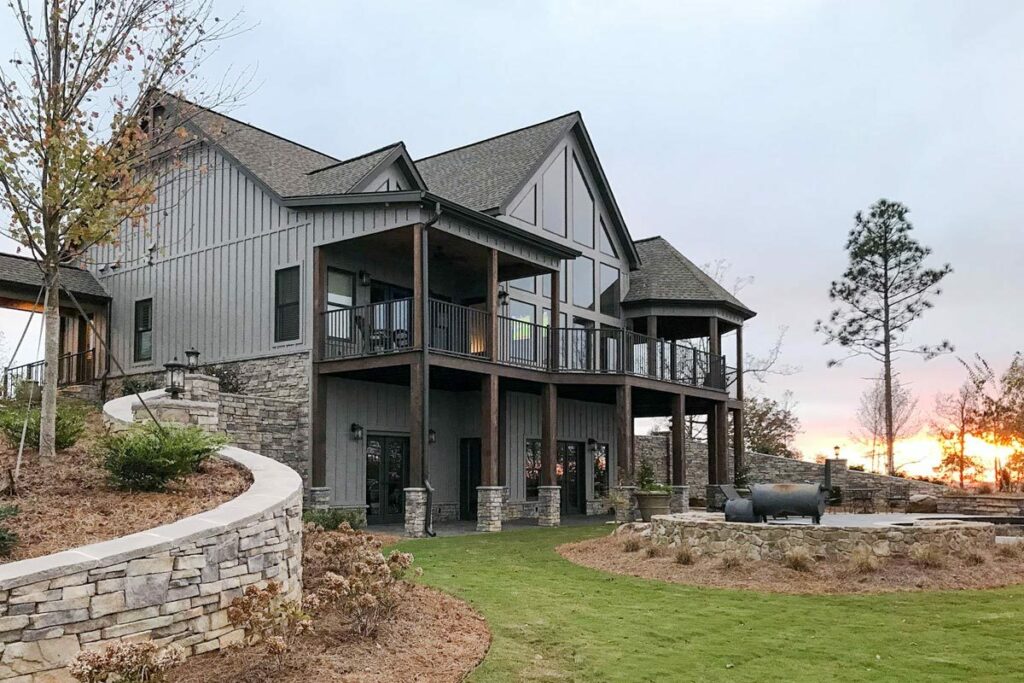
And with multiple bathrooms, morning queues for a shower are a thing of the past.
Imagine living in a day spa, with a fluffy towel awaiting in every room.
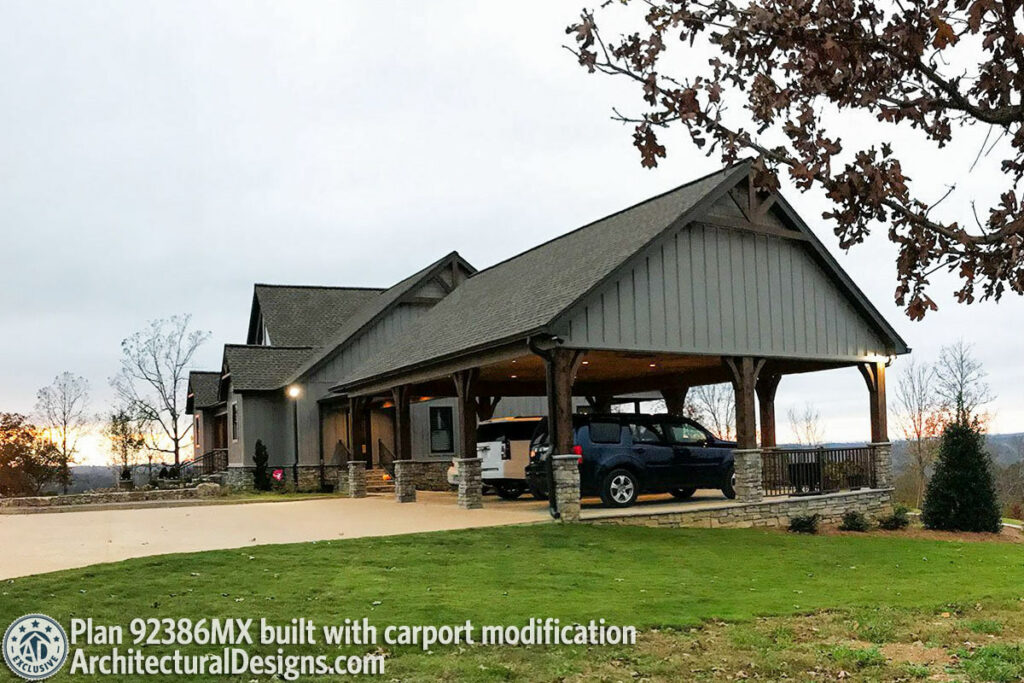
Step into the open living area where the expansive windows rival those of a greenhouse, offering you sweeping views that are nothing short of regal.
Your morning coffee experiences are about to get a major upgrade—especially if your lot slopes to the rear, allowing this home design to nestle in just right.
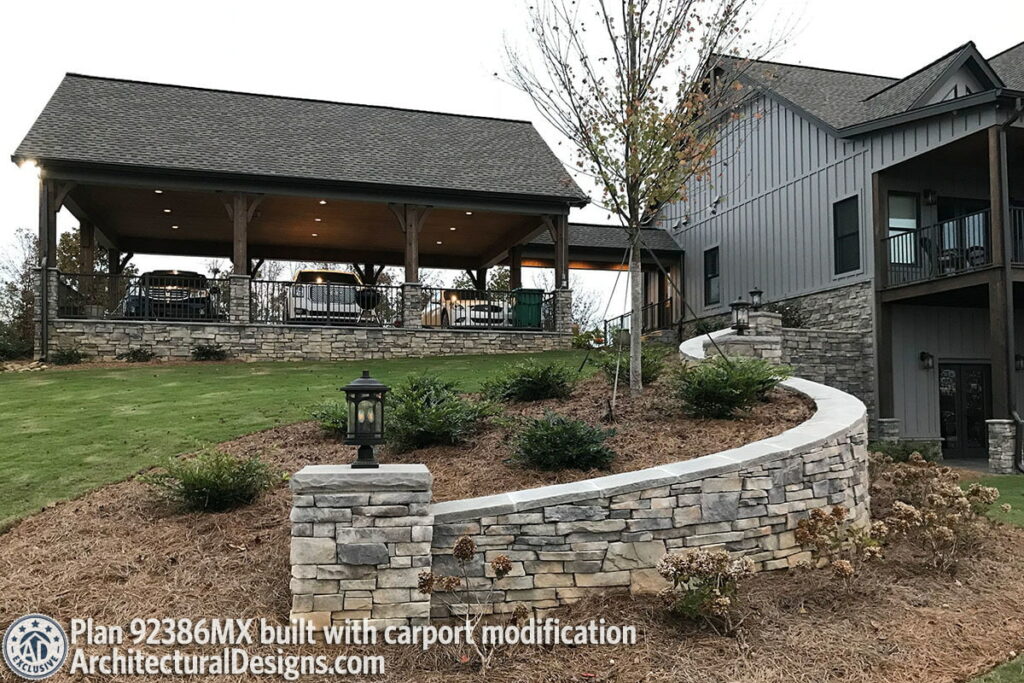
Let’s talk about the heart of the home: the family room.
This isn’t just any gathering space.
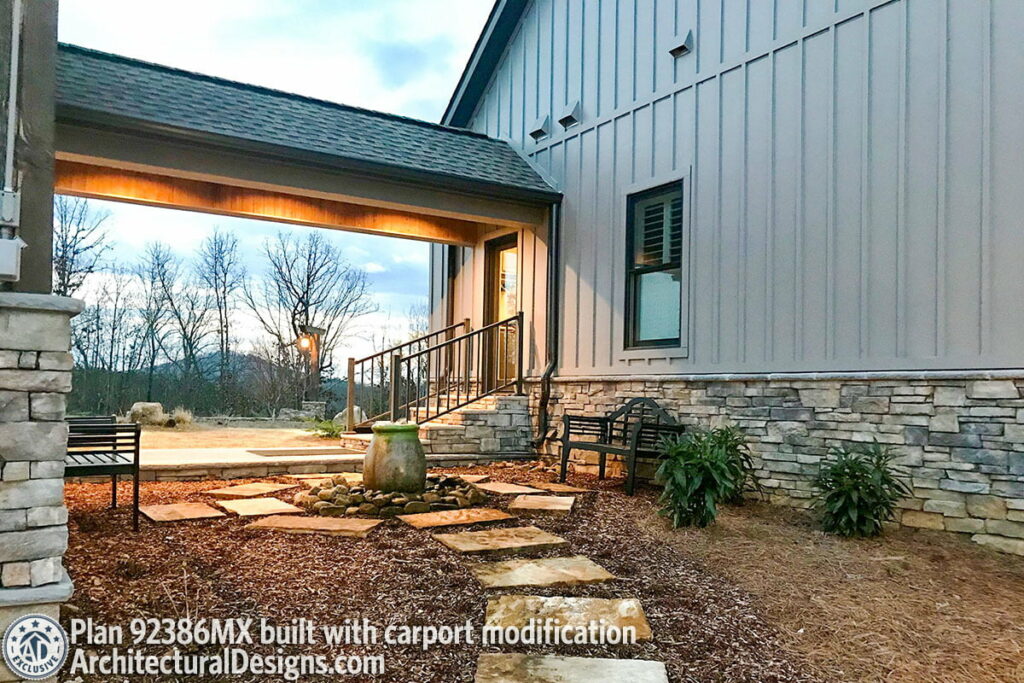
It features a cozy fireplace for those chilly evenings and offers access to not one, but two porches.
Double the doors mean double the access and twice the enjoyment, especially when you feel that perfect cross breeze on a crisp fall day.
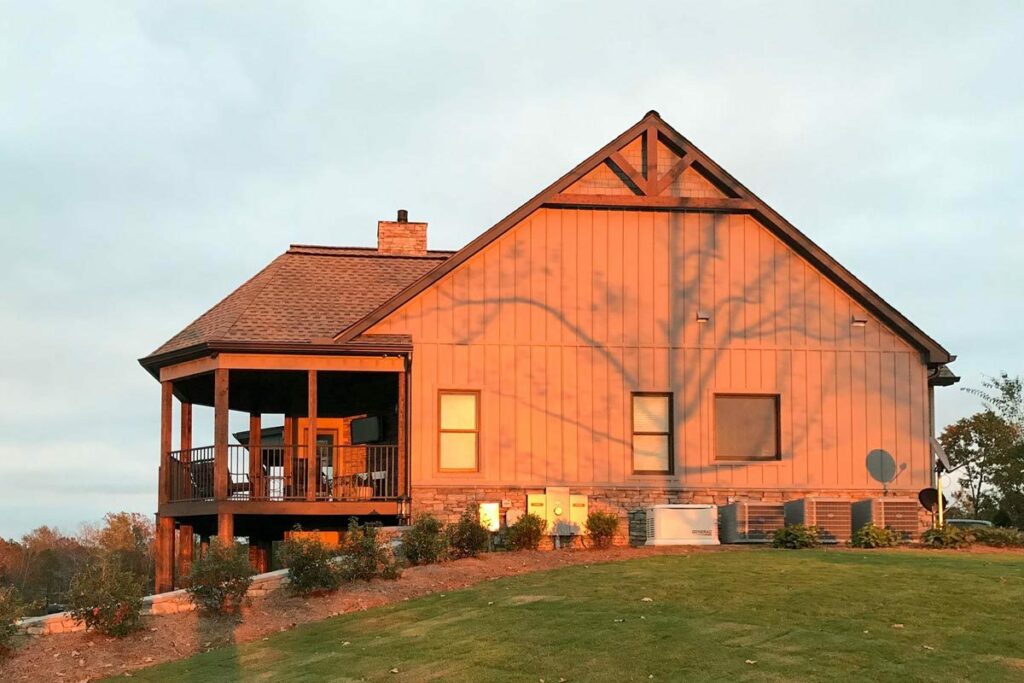
And now, for the crown jewels of the home: two vaulted master bedrooms.
Say goodbye to closet-space squabbles; there’s more than enough room for everyone to enjoy their own private sanctuary, complete with luxurious five-fixture baths and private outdoor access.
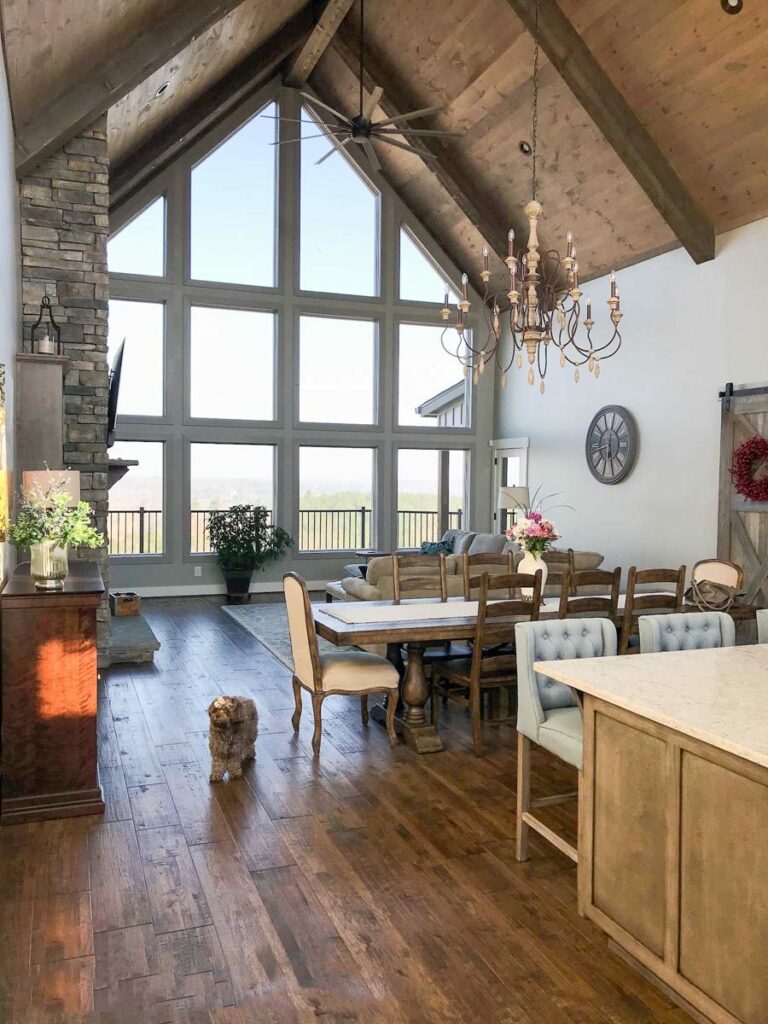
Yes, you are indeed living the dream.
For those who thrive outdoors, the generous porches offer a haven.
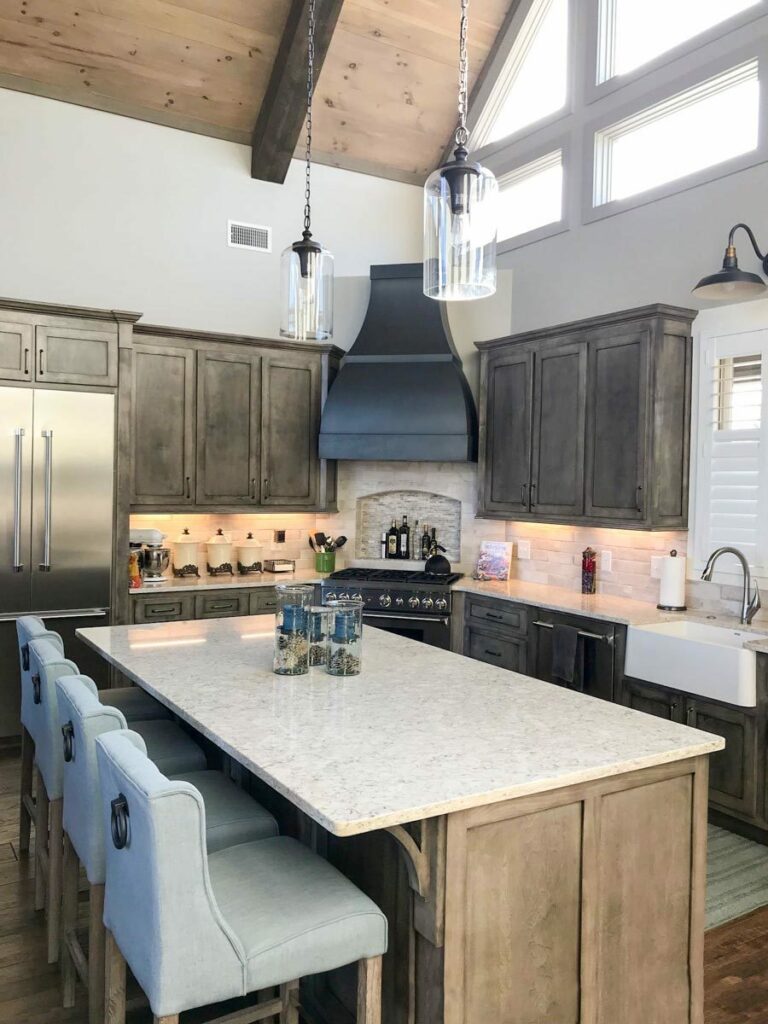
Whether you’re into morning yoga sessions, relaxing with a glass of wine in the evening.
Or simply enjoying some quality porch-sitting time, these spaces are your go-to relaxation spots.
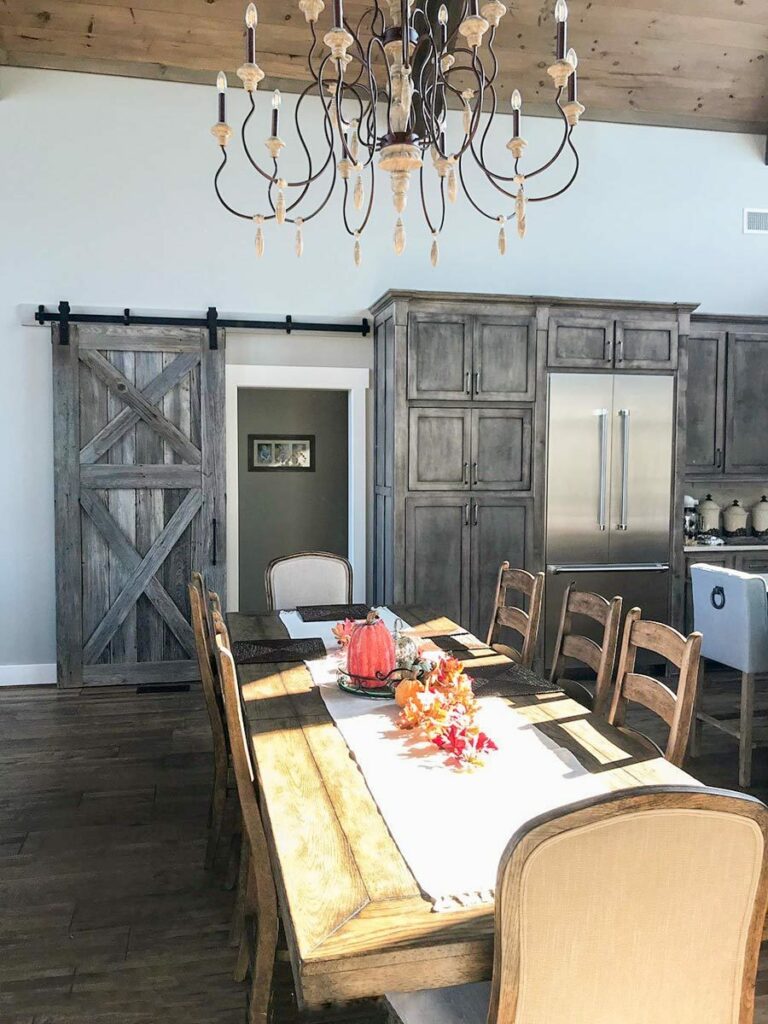
And why not add an outdoor fireplace for that extra touch of ambiance?
Perfect for s’mores nights under the stars.
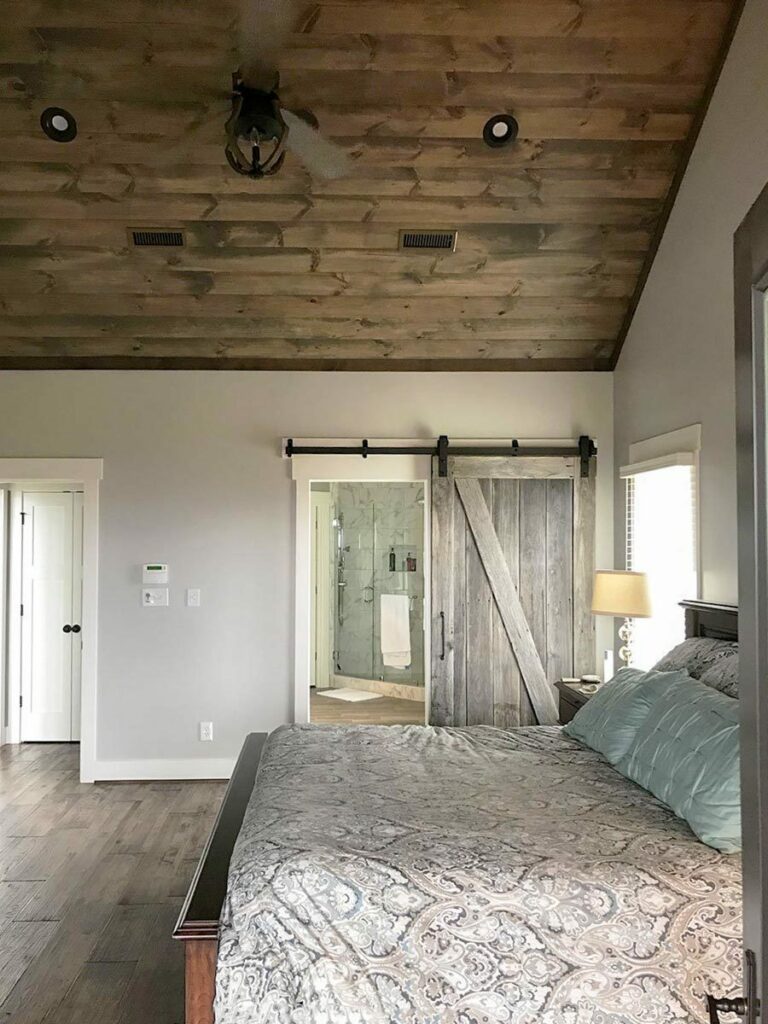
Thinking of maximizing your investment?
Consider the optional finished lower level.
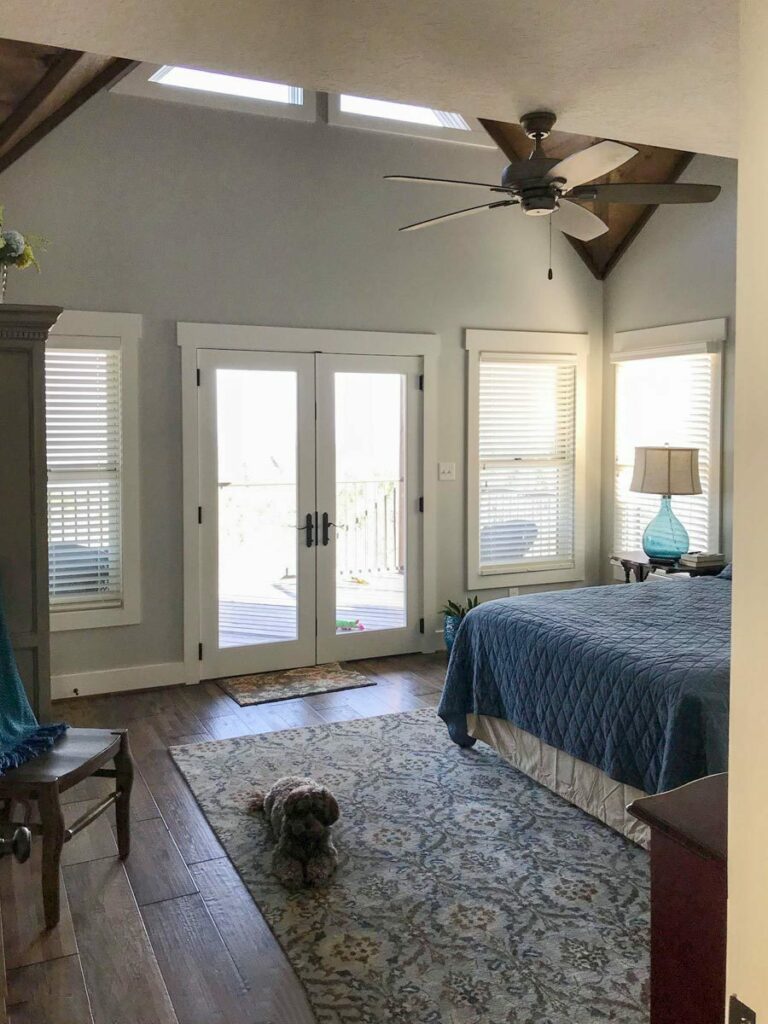
This walkout design is ideal not just for sneaking in after a late night but also for any fun activities you can imagine.
From extra bedrooms to a giant recreation room—the possibilities are endless.
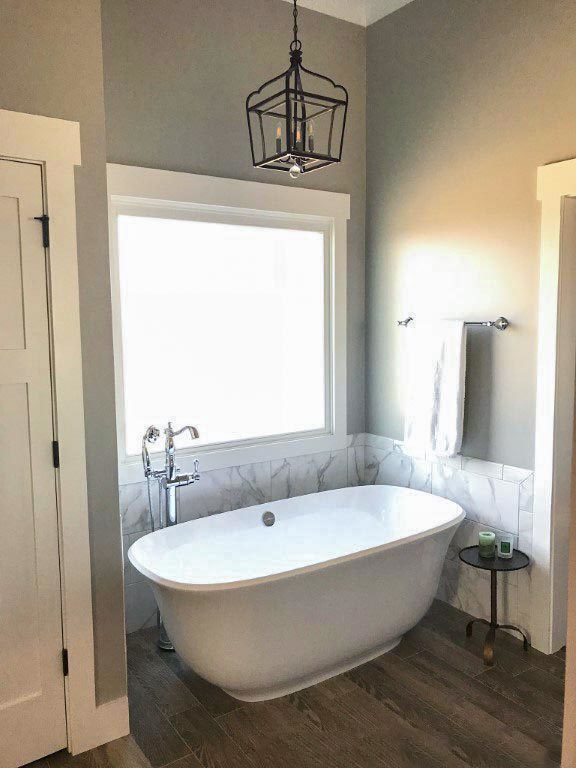
And yes, it includes two more full bathrooms and a mechanical room, combining fun and functionality seamlessly.
Remember that adorable carport in the photos?
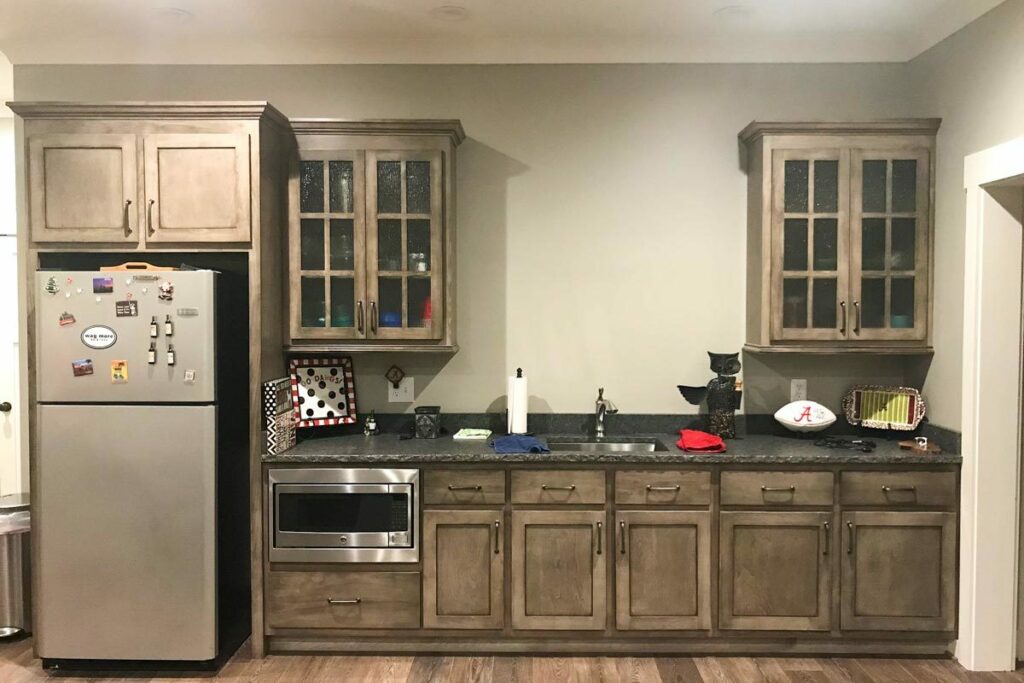
It’s an innovative addition not originally planned.
So a little chat with your architect might be in order if you want to recreate that feature.
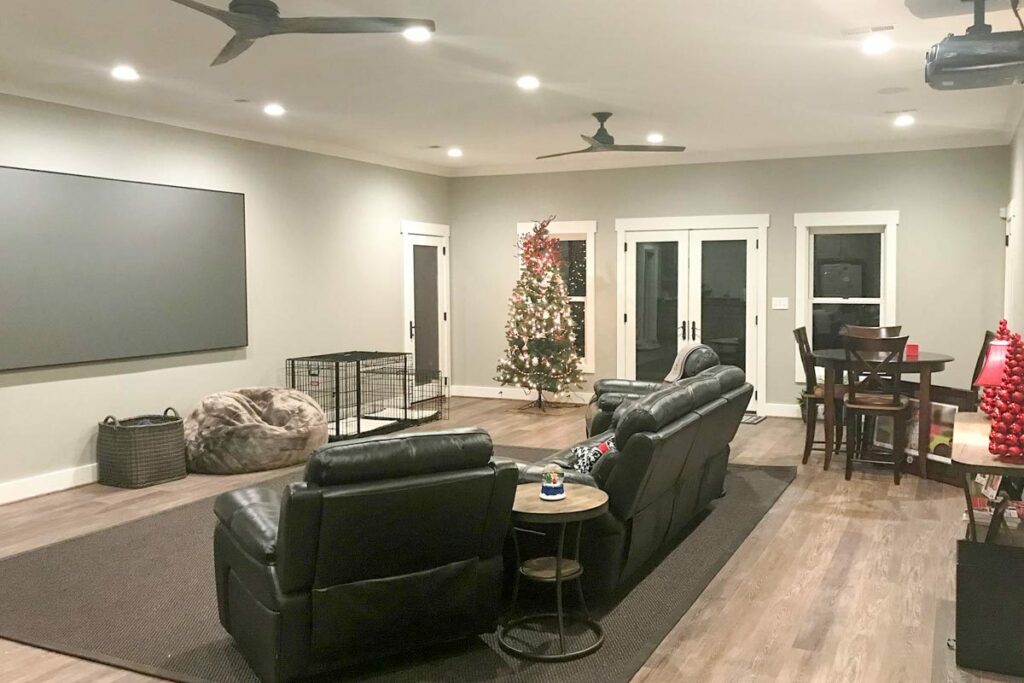
This mountain home plan is like the dream home you doodled in your notebook during those long meetings.
But better.
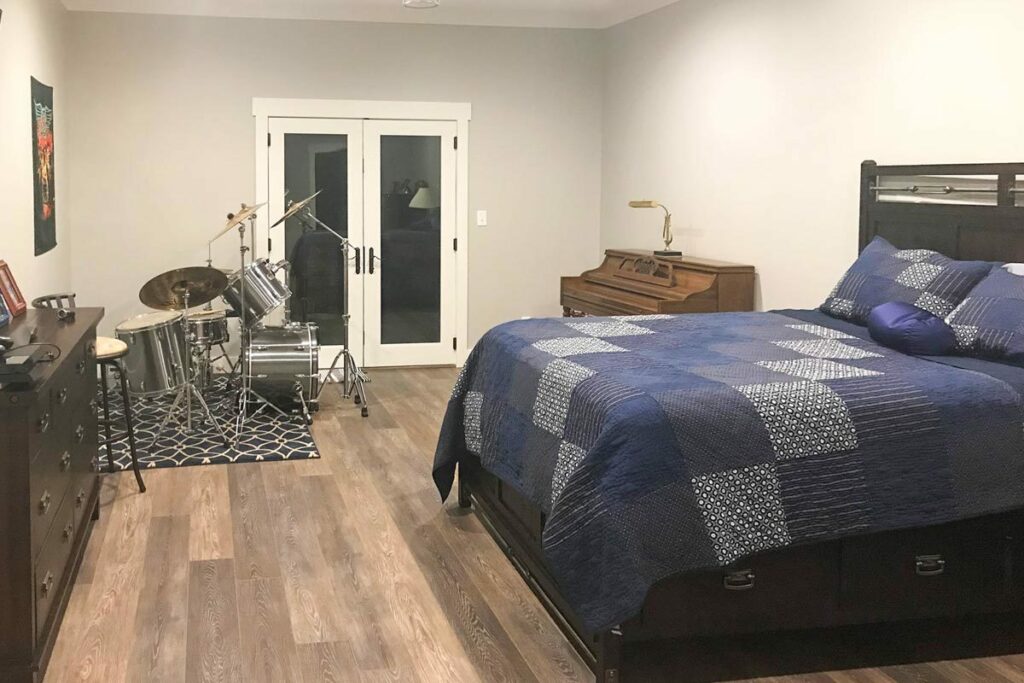
It’s real, and it’s spectacular.
Ready to double down on luxury with those twin master suites and embrace the best of mountain living?
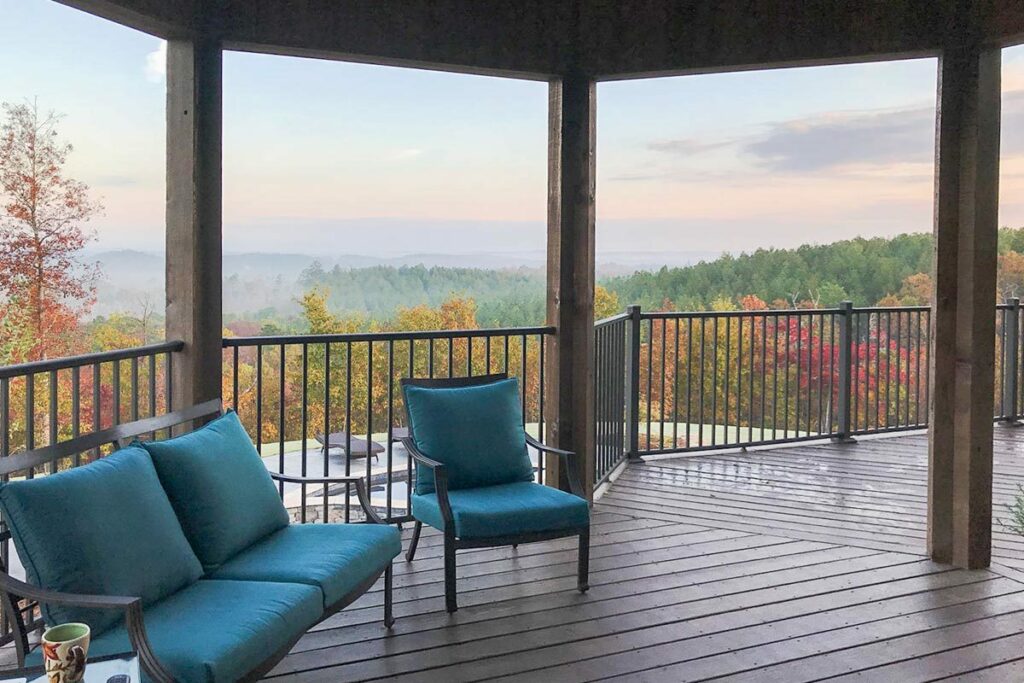
What are you waiting for?
Dive into the dream, and remember, when it comes to homes like this, the more, the merrier!

