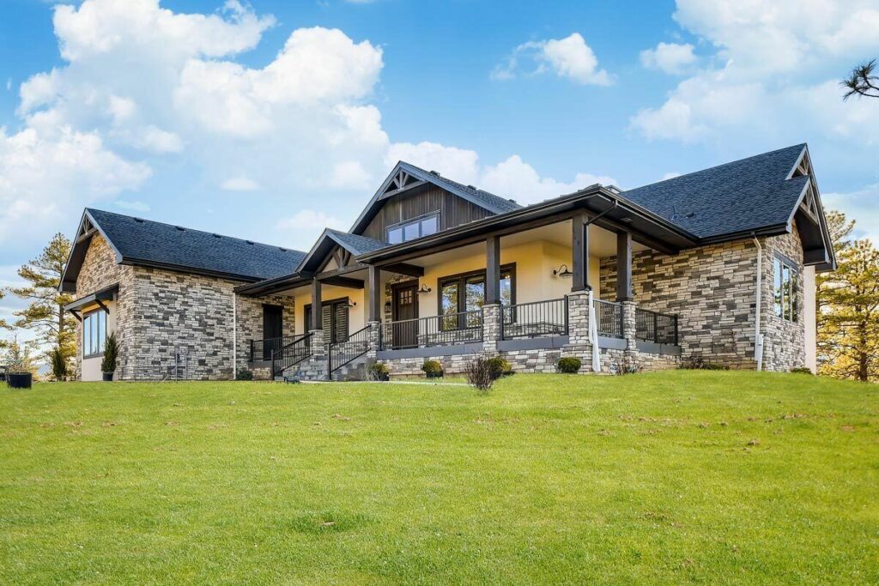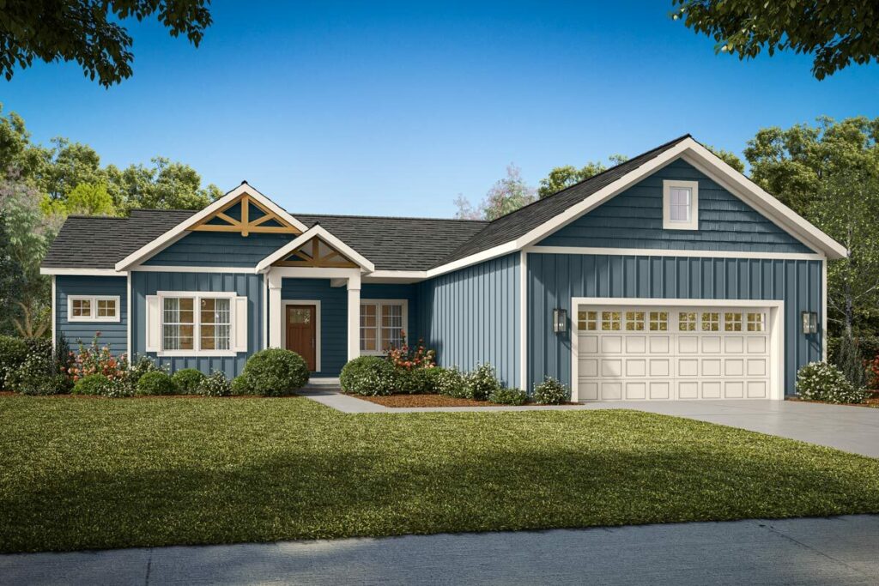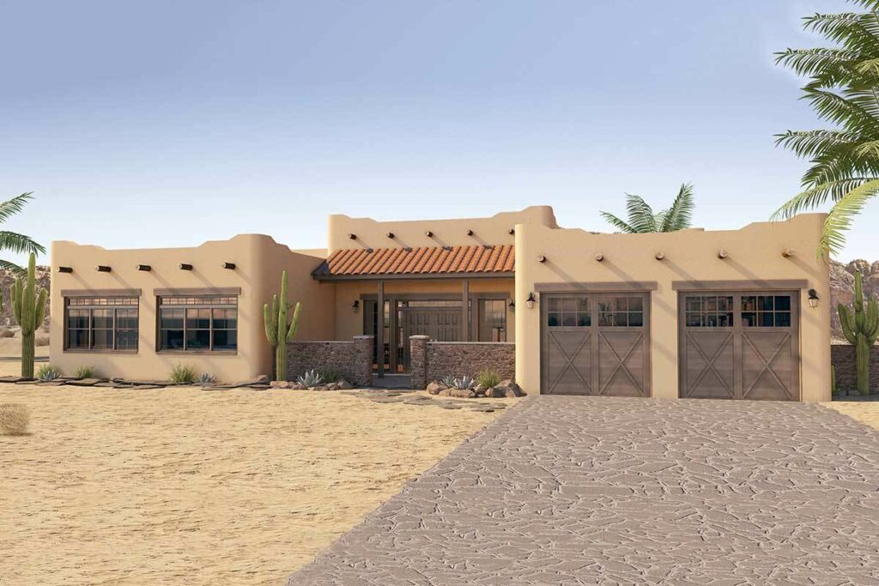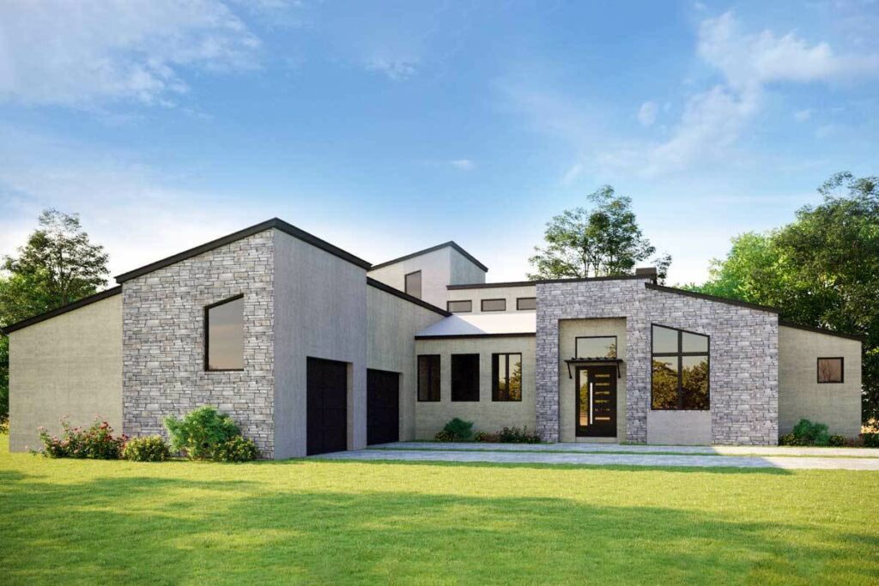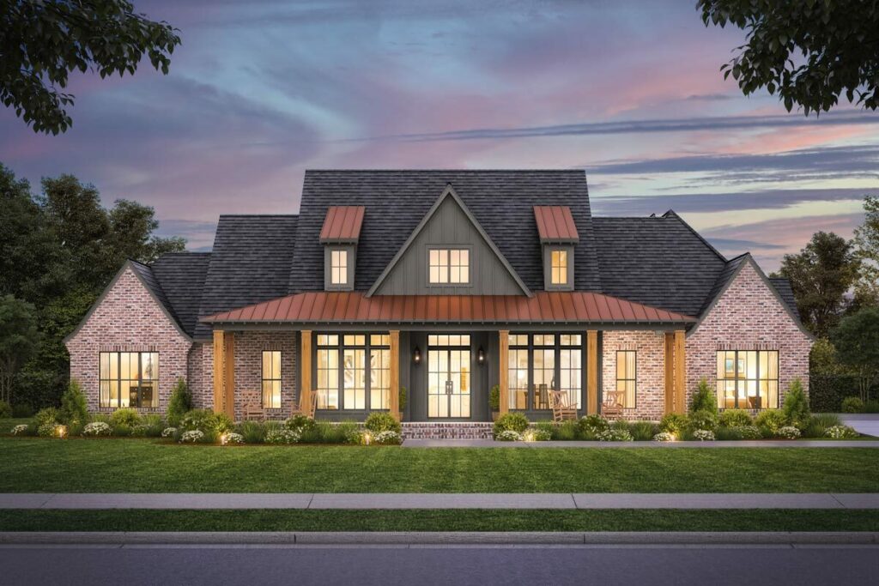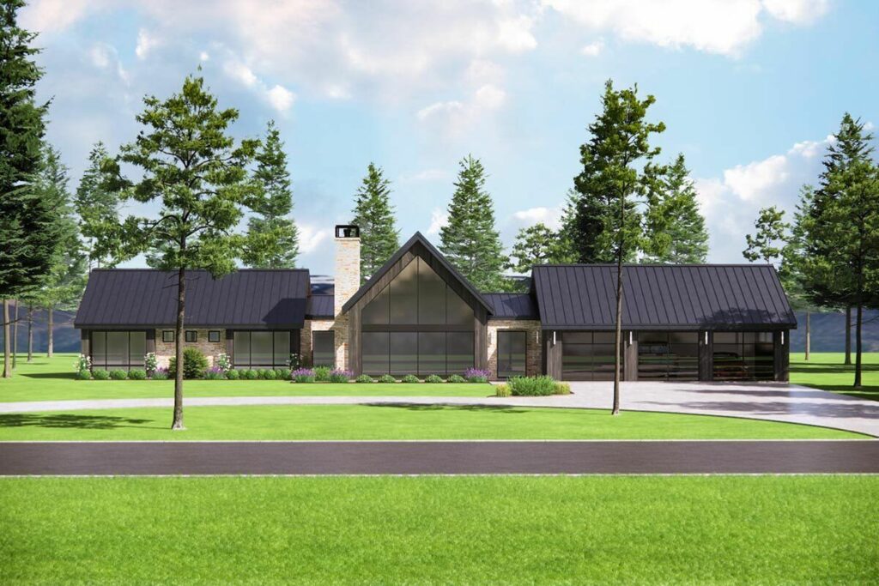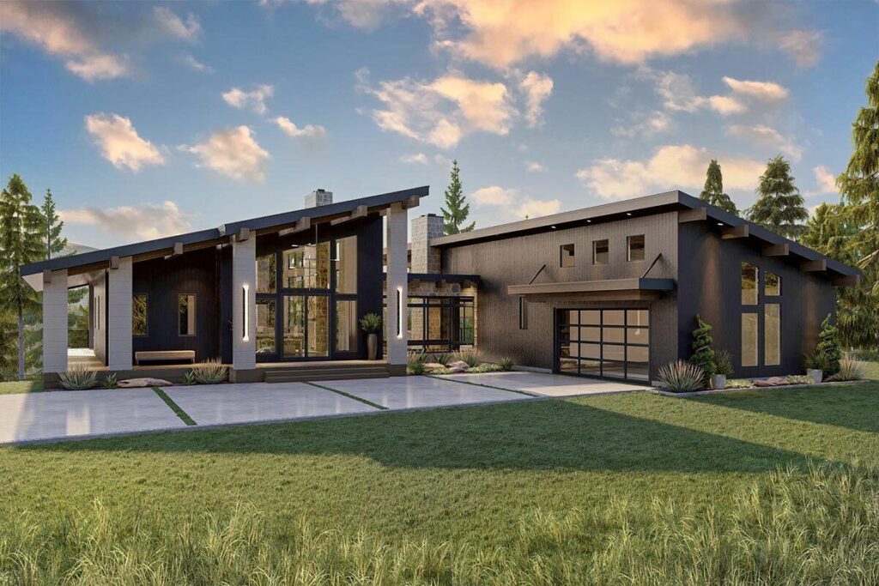4-Bedroom Single-Story Mountain Craftsman Home with Ample Storage Space (Floor Plan)
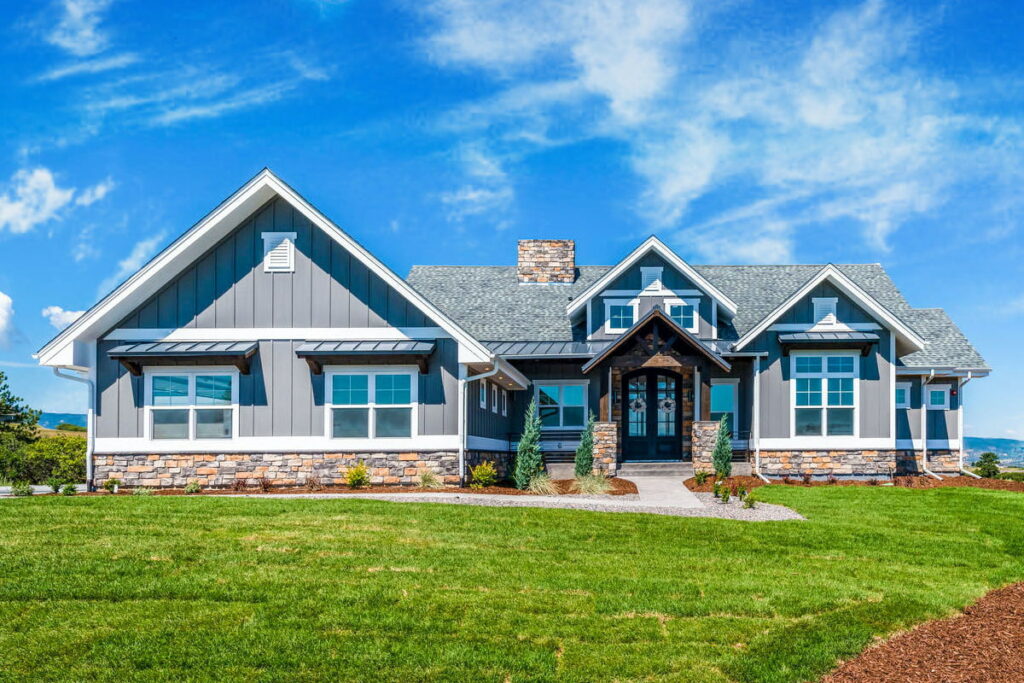
Specifications:
- 2,744 Sq Ft
- 2 – 4 Beds
- 2.5 – 4.5 Baths
- 1 Stories
- 3 Cars
Imagine a home nestled among towering mountains, perfectly at ease in its natural setting, as if it were meant to be there from the beginning.
This isn’t just any house—it’s a seamless fusion of wild, rugged charm and refined artistic flair.
Spread across 2,744 square feet, this home invites you to explore and discover its many wonders.
You know those houses that seem awkwardly out of place in their environment?
This isn’t one of them.
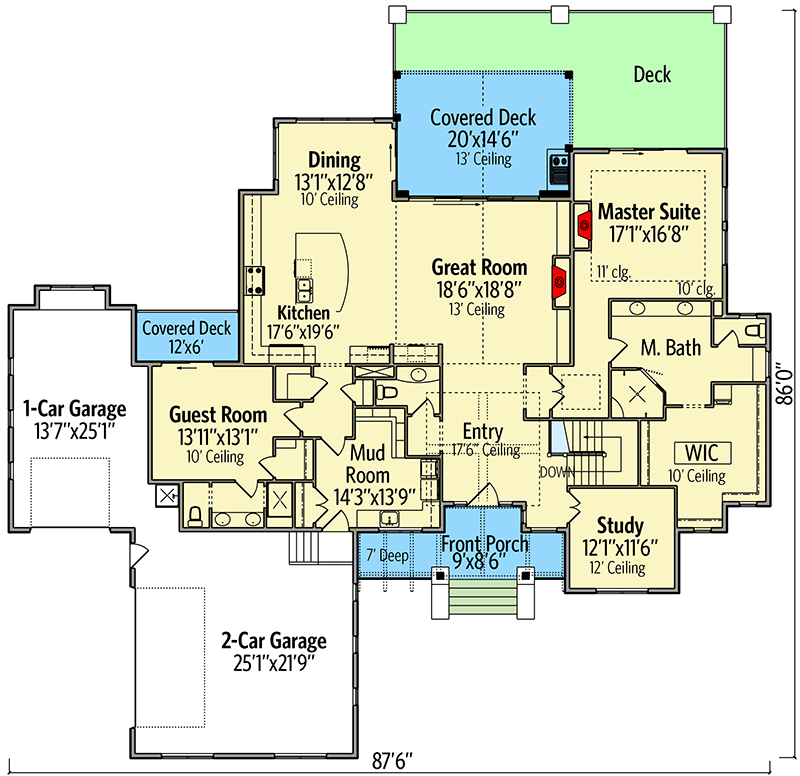
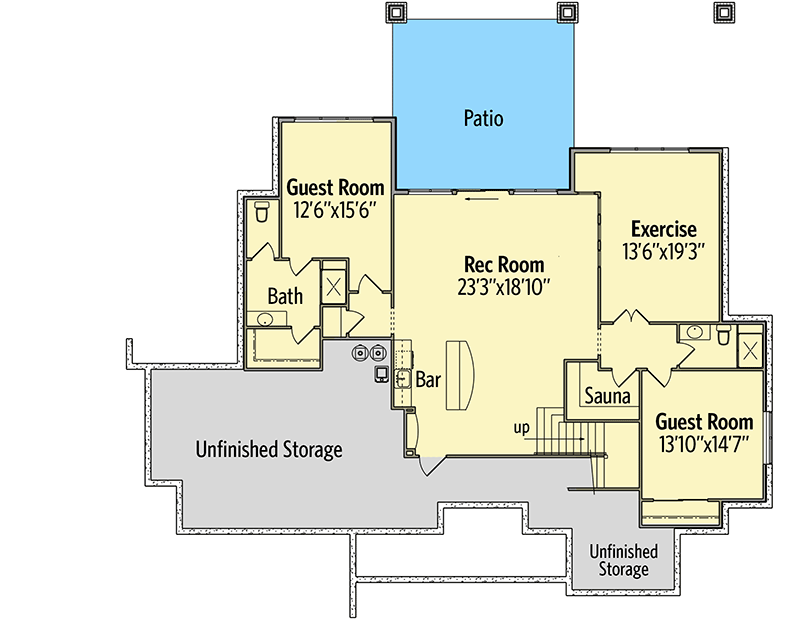
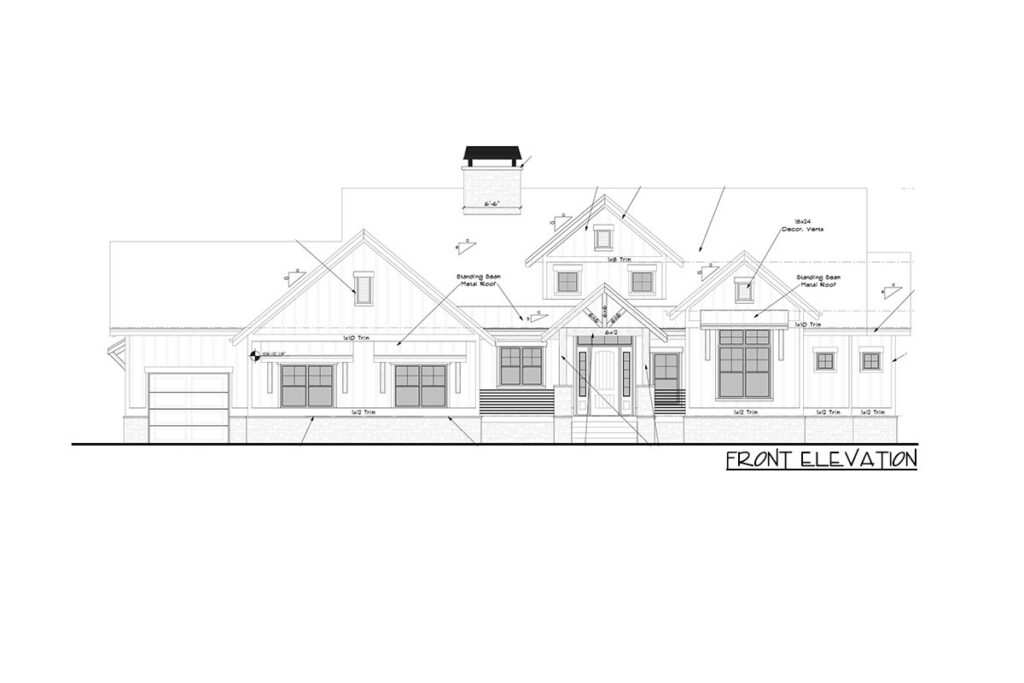
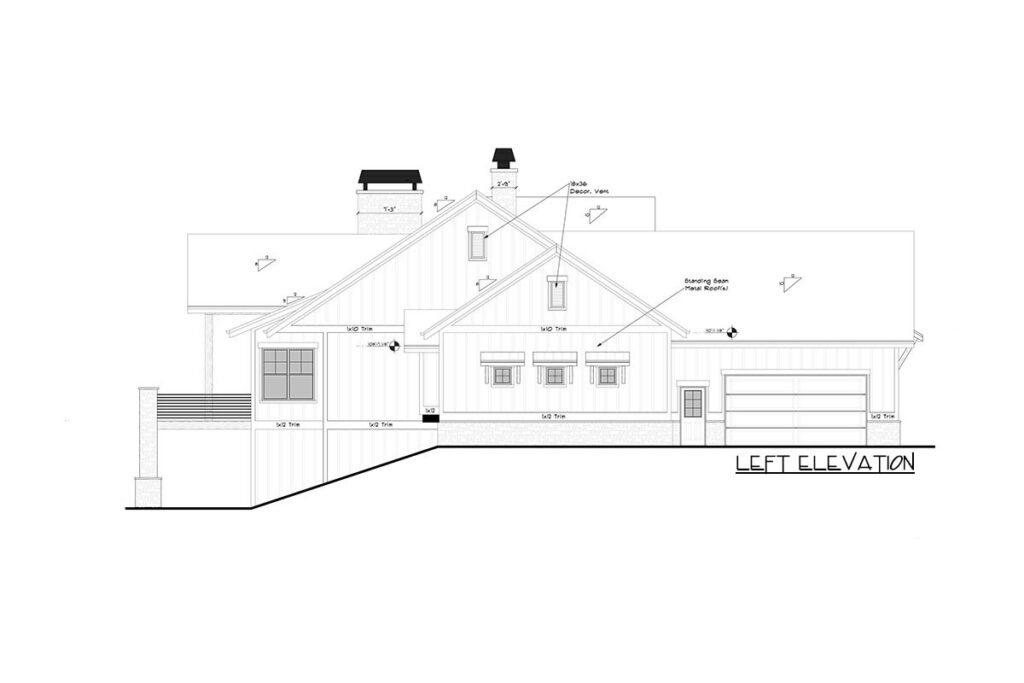
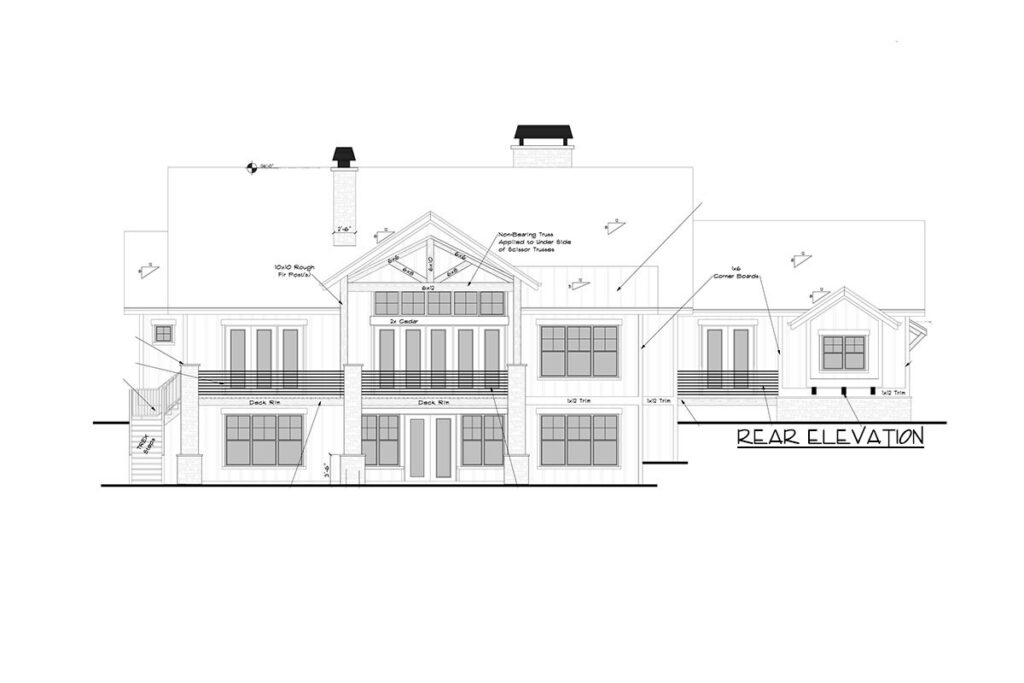
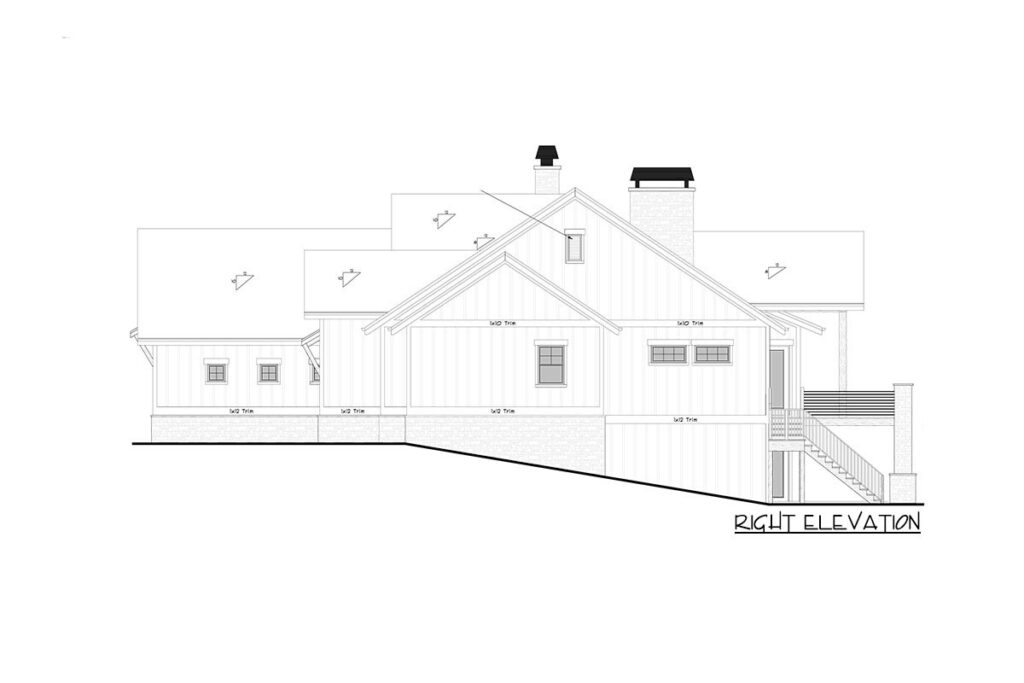
Its gabled rooflines mimic the peaks and valleys of the surrounding landscape, creating a visual symphony that’s almost poetic in its integration.
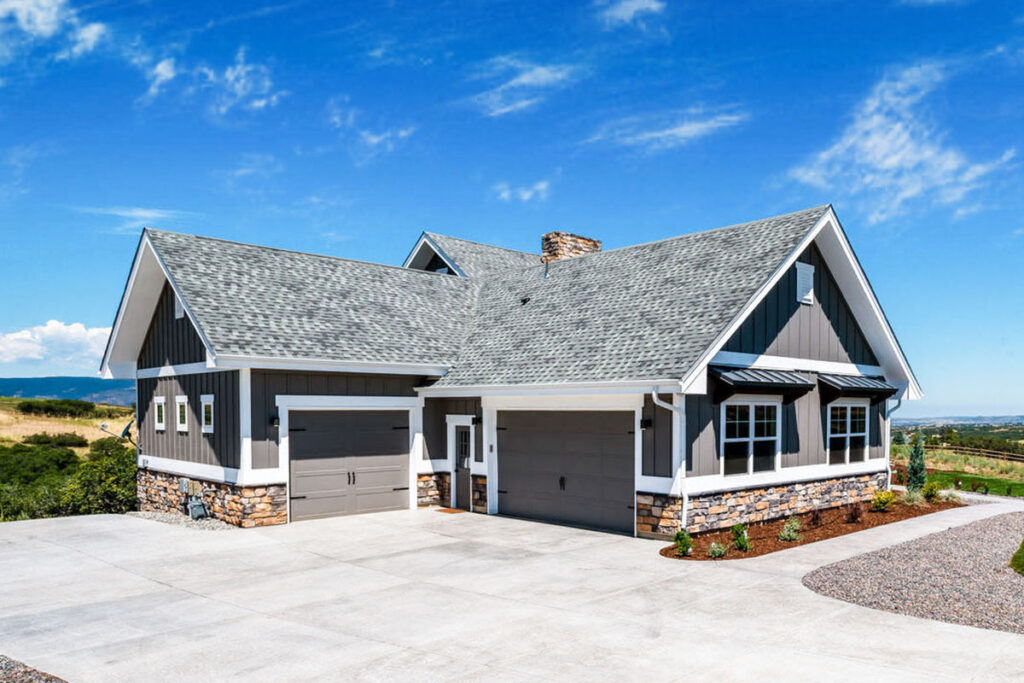
Step onto the welcoming front porch and feel an immediate connection—this might just be your dream home.
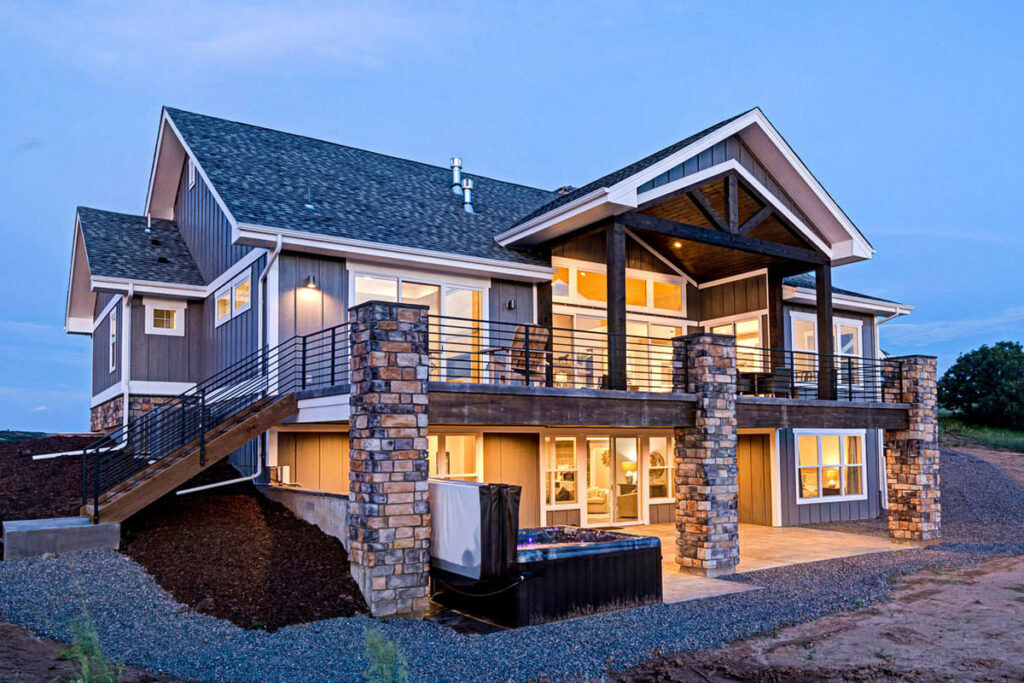
Inside, the foyer opens up, conveniently flanked by a handy powder room and a cozy study, perfect for those moments when inspiration strikes out of the blue.
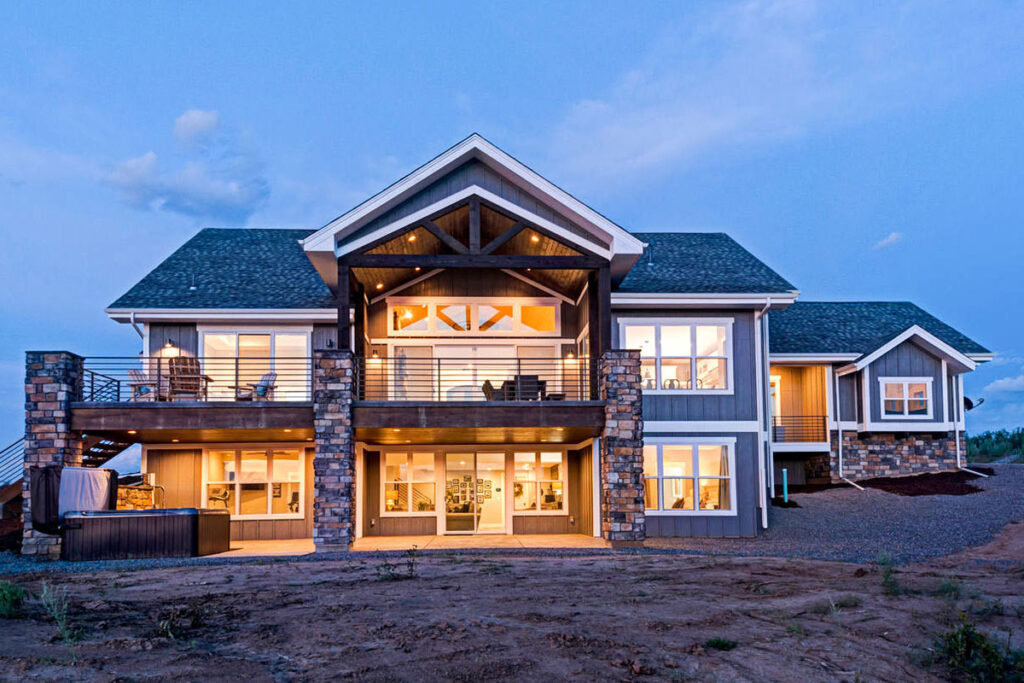
Prepare to have your breath taken away as you enter the great room.
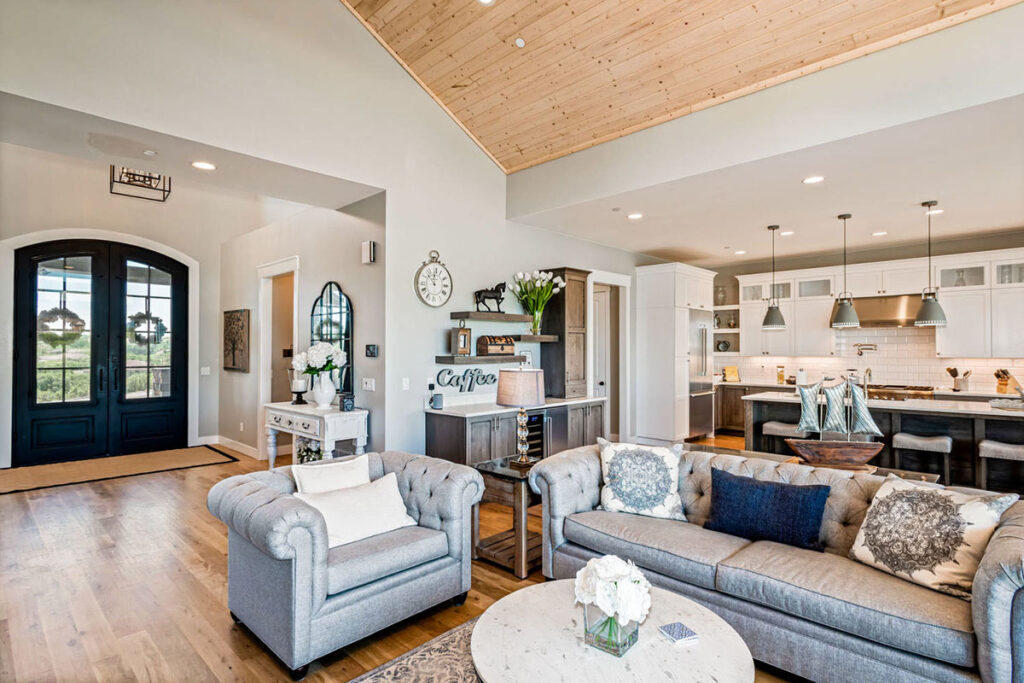
With its vaulted ceilings and expansive view, it extends an invitation to the outdoors right into your living space.
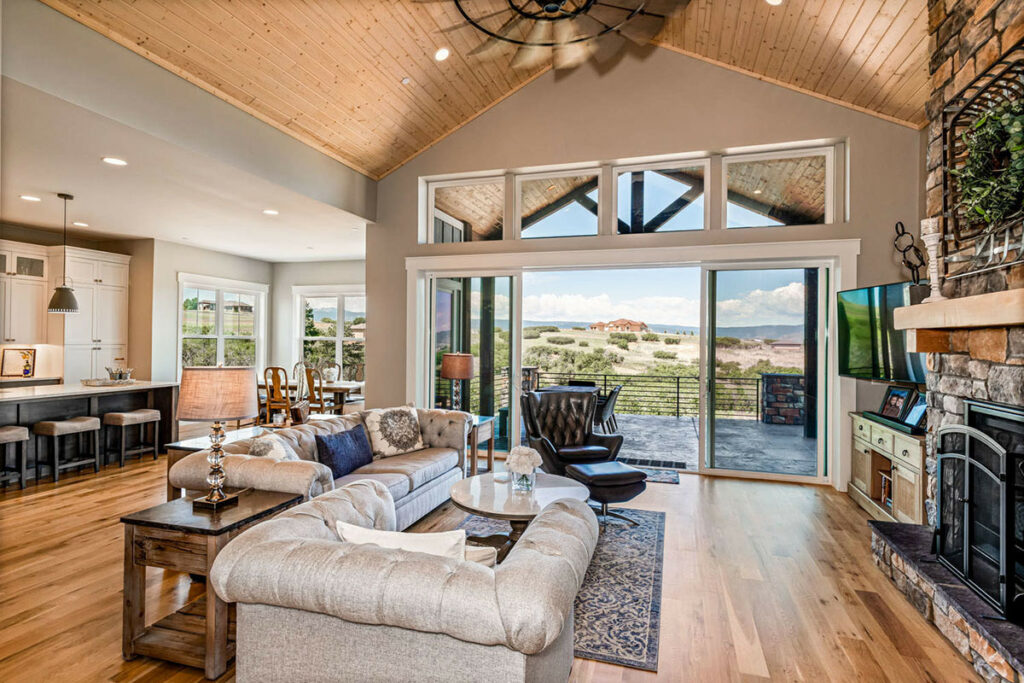
This home isn’t merely a structure; it’s a living, breathing masterpiece.
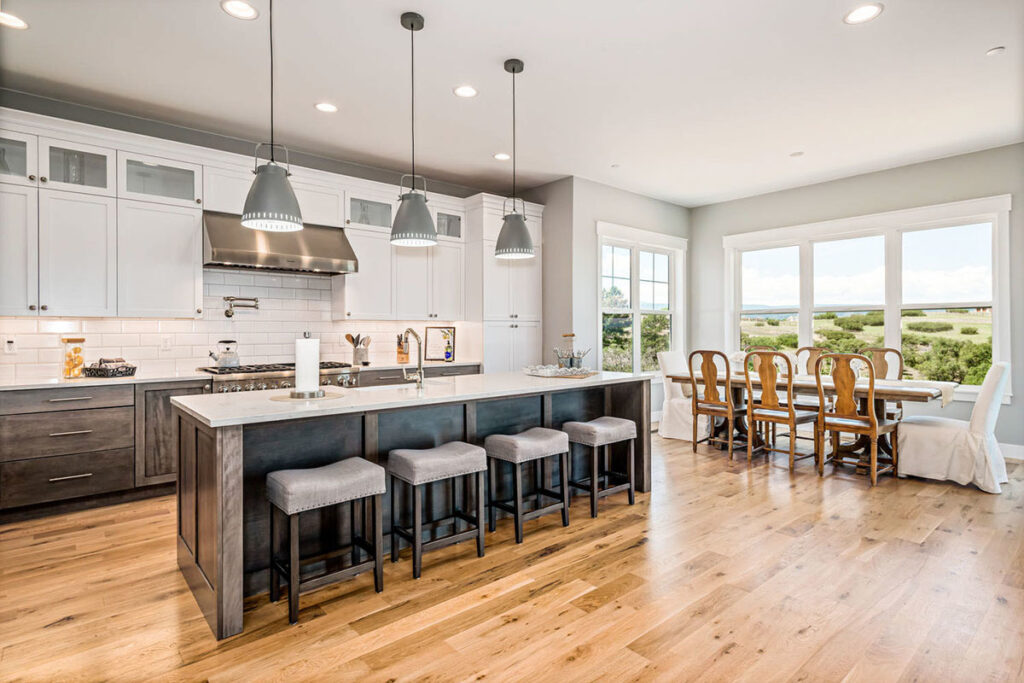
Now, let’s venture into the heart of the home—the kitchen.
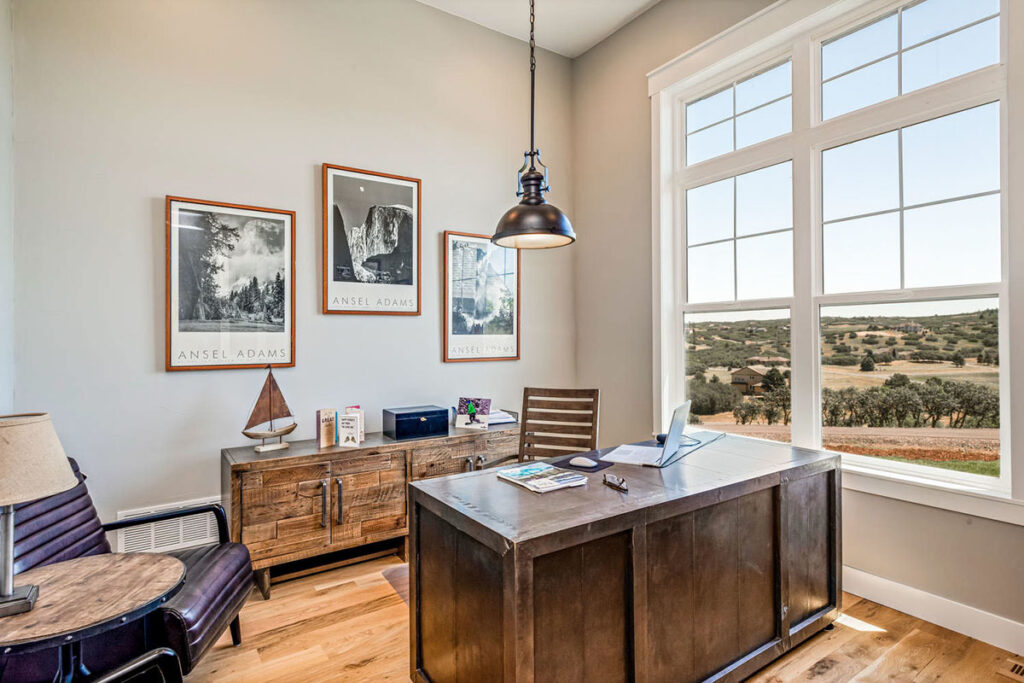
This isn’t a place for mere meal prep; it’s a culinary arena designed to bring your cooking fantasies to life.
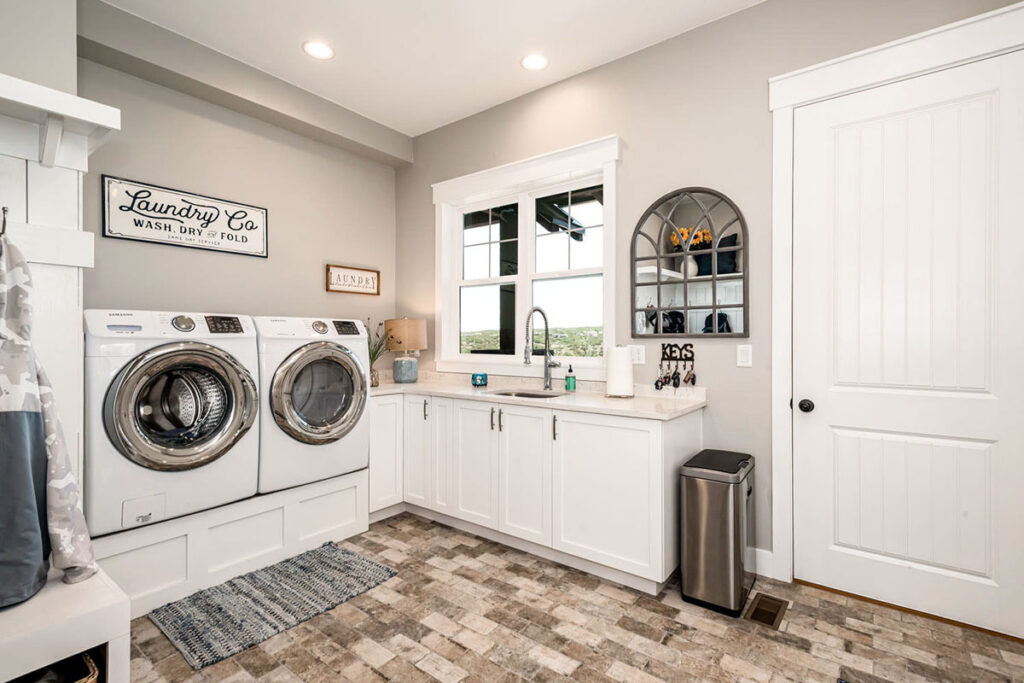
With plenty of space and the right tools at your disposal, you’re set to handle anything from a lavish Thanksgiving dinner to an impromptu gourmet meal on a weeknight.
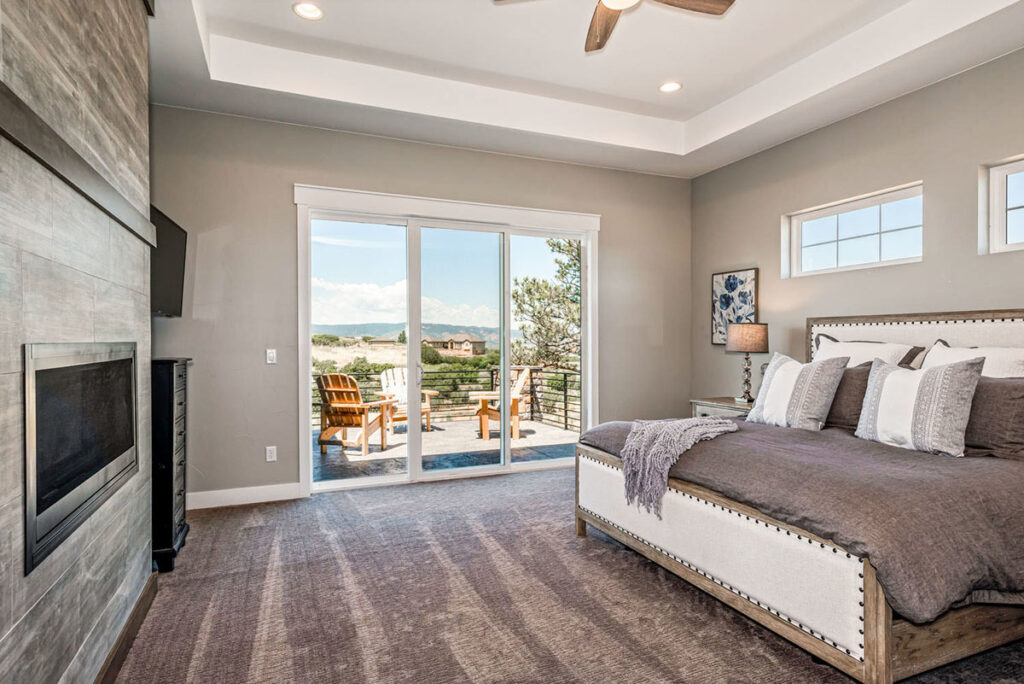
Adjacent to the kitchen, the mudroom and laundry area provide the perfect spot to manage the day’s mess without breaking a sweat.
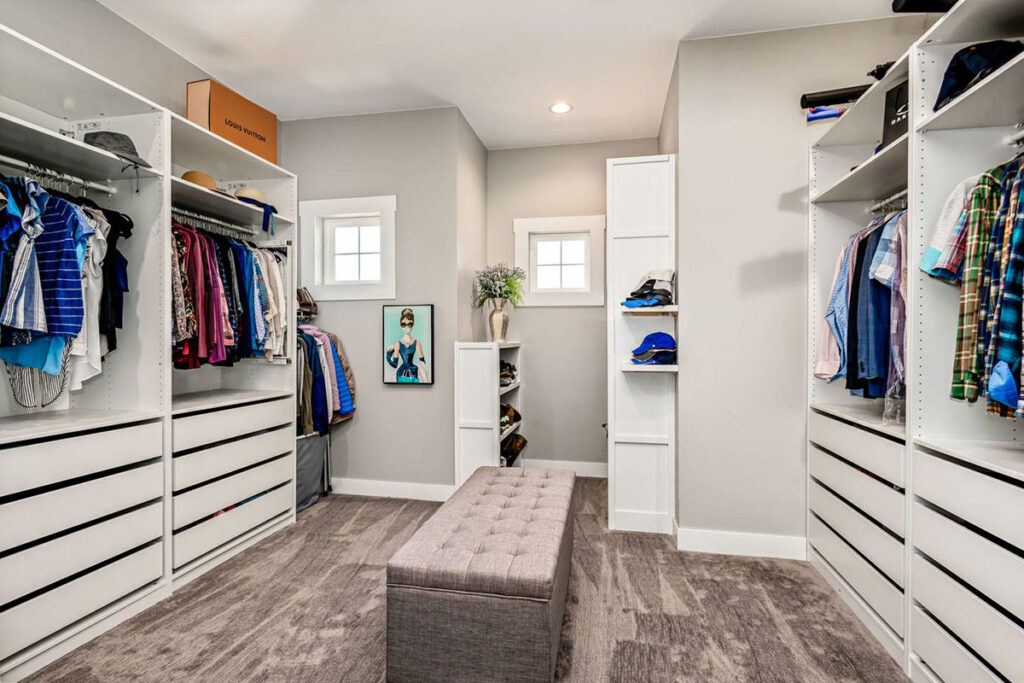
The epitome of luxury awaits in the master suite, where a crackling fireplace offers a cozy retreat.
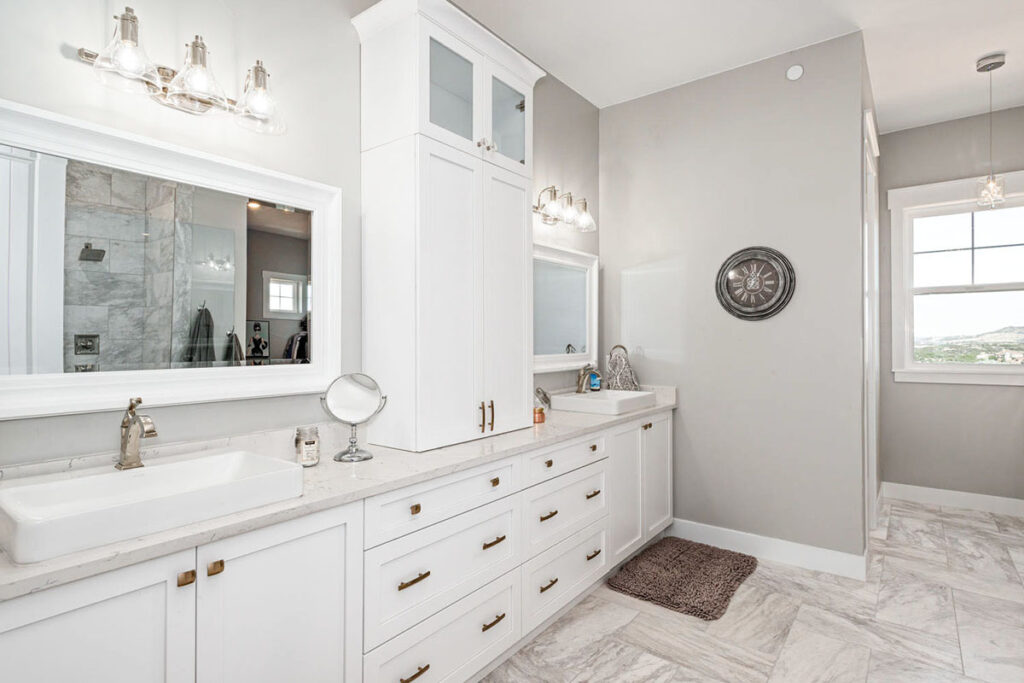
Imagine waking up to the soothing sound of fire and stepping directly onto the back deck, a private escape from the hustle and bustle of household life.
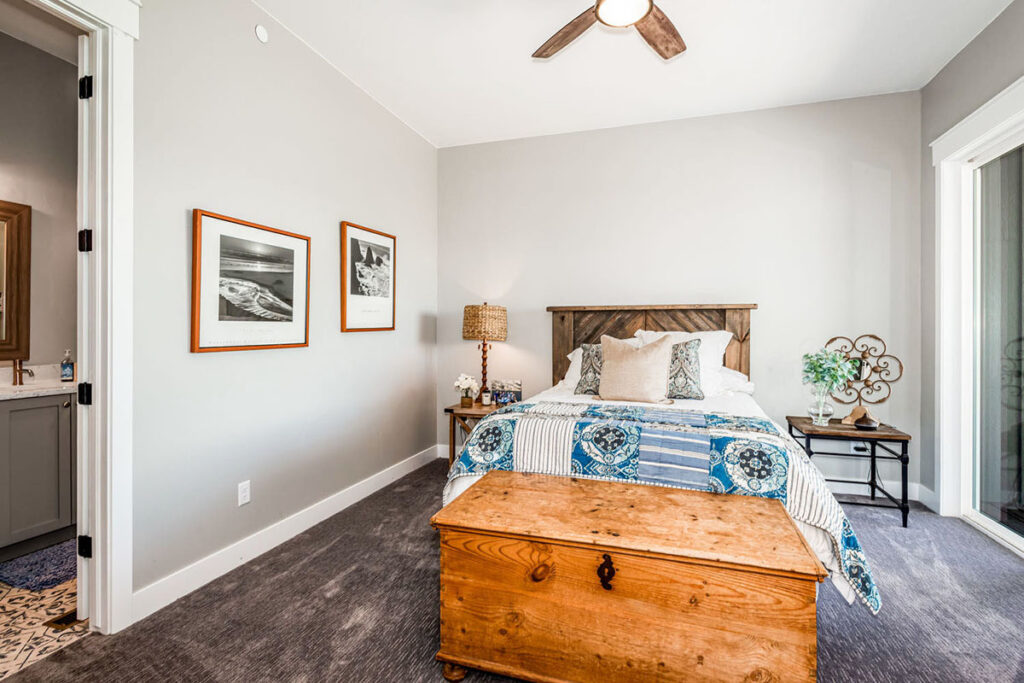
But there’s more.
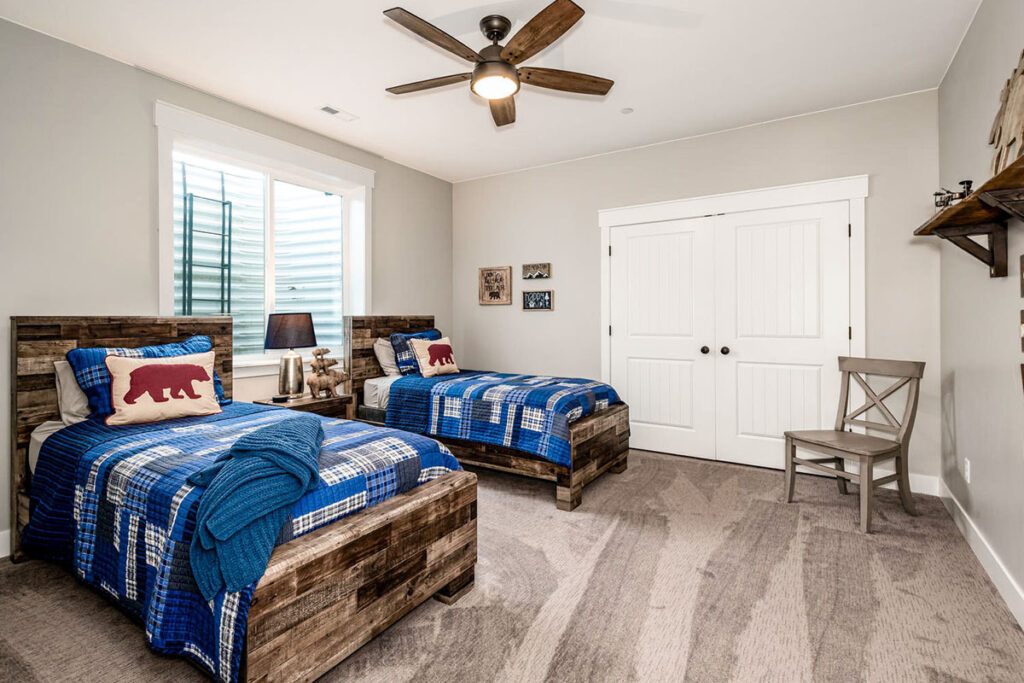
If you opt for the basement, you’ll add an extra 1,869 square feet of luxury, including a wet bar perfect for entertaining, an exercise room to keep you fit, a sauna to melt away stress, and two guest suites ideal for hosting family and friends during the holidays.
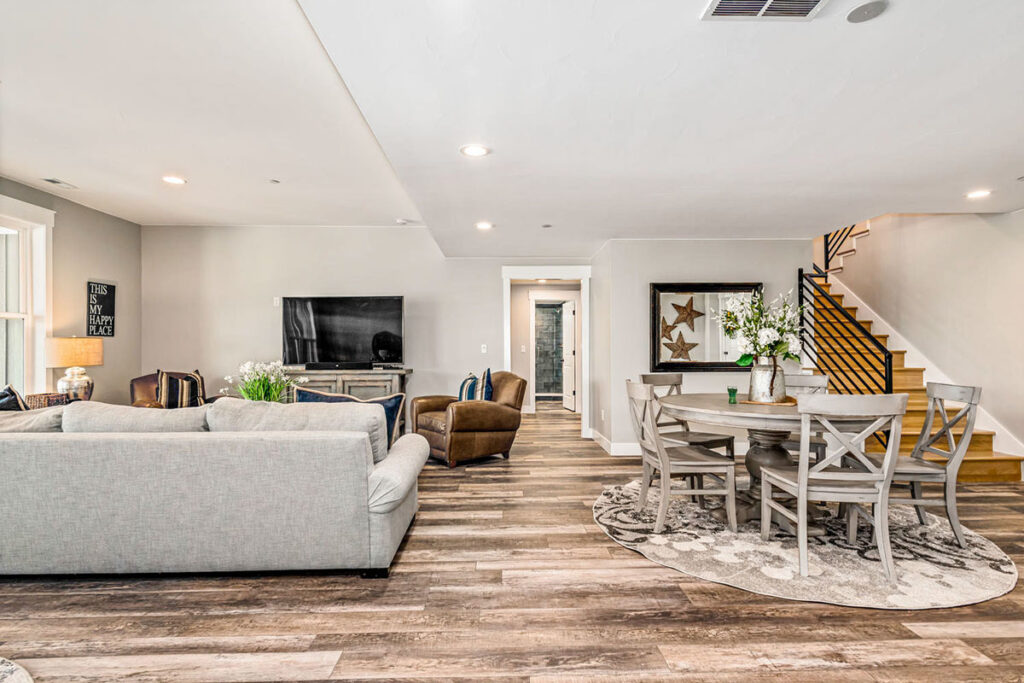
This Mountain Craftsman home is more than just a place to live—it’s a partner in life, blending the raw beauty of nature with human creativity to create a living space that offers comfort, functionality, and luxury at every turn.
Whether your family is small or growing, whether you need 2.5 or 4.5 bathrooms, or even if your garage needs to accommodate three cars, this house can meet your every need.
The real question now is, when will you make it your own?

