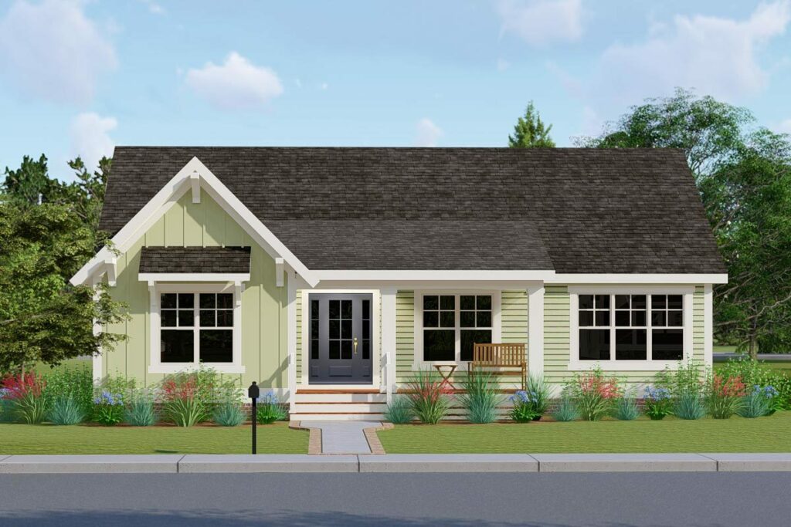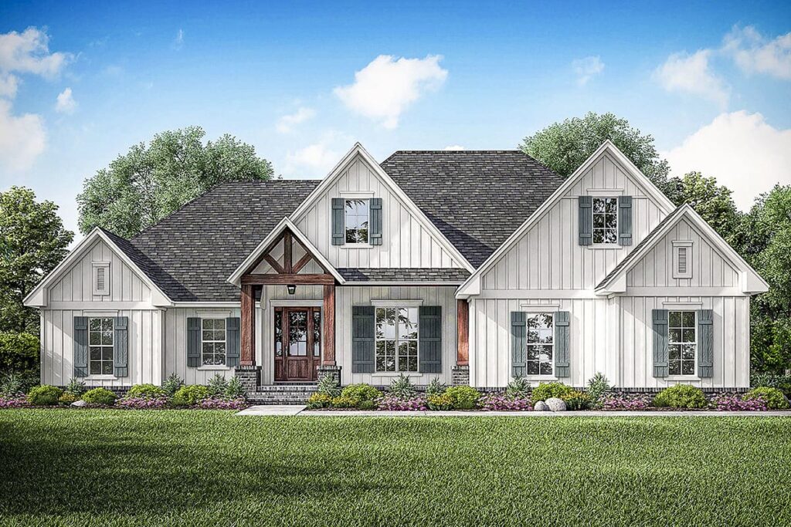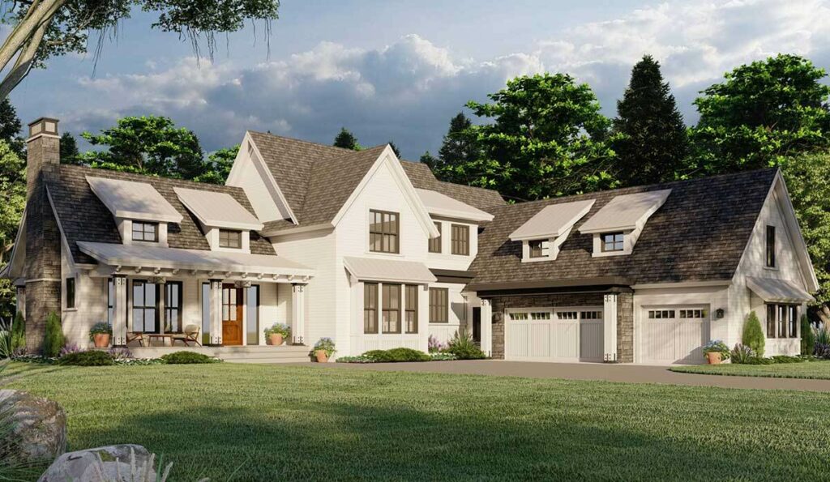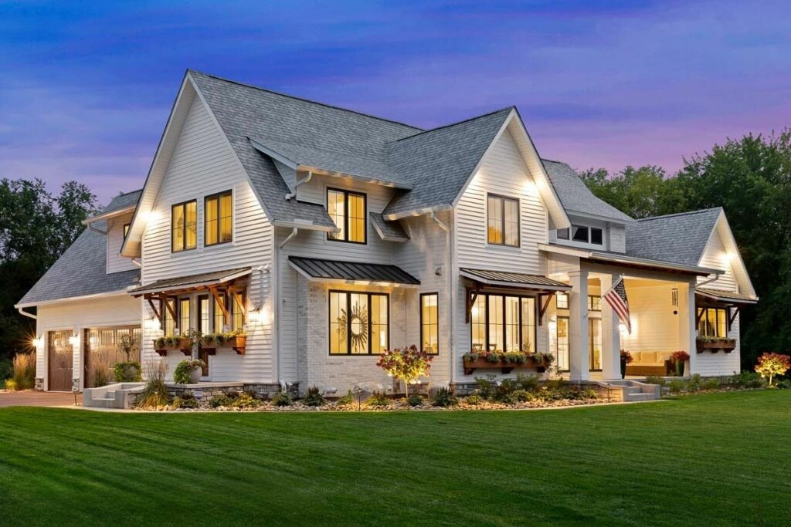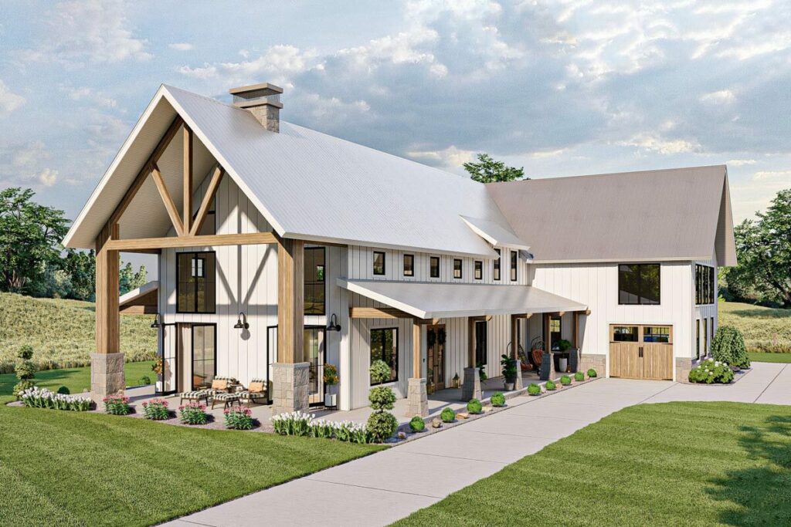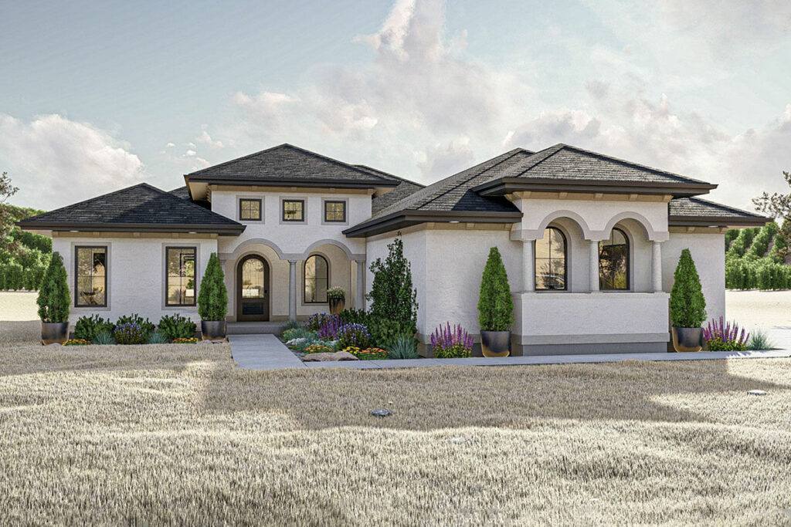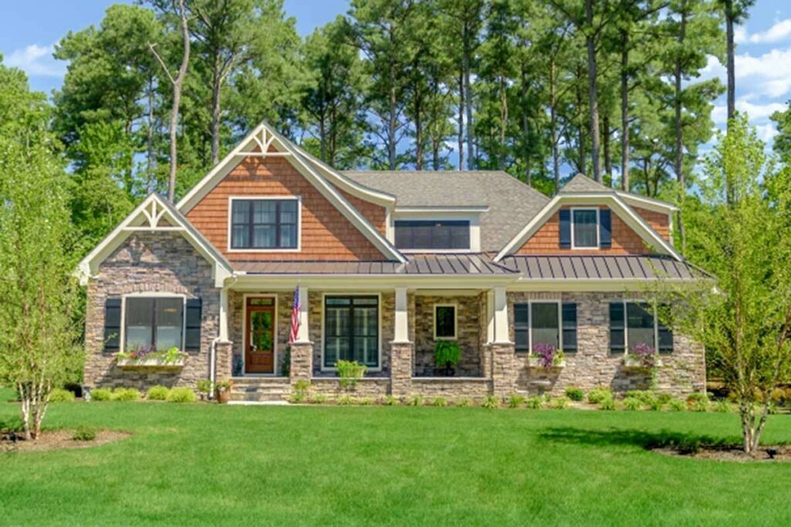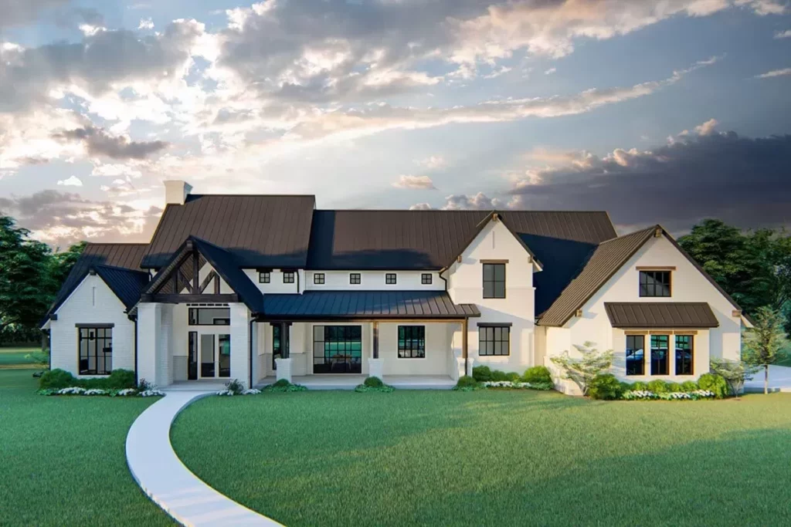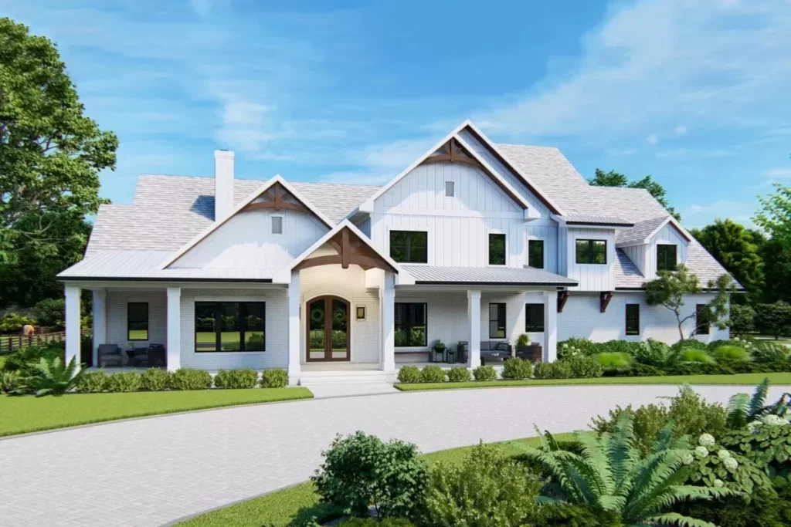4-Bedroom Single-Story Rustic Craftsman Home with Vaulted Covered Patio (Floor Plan)
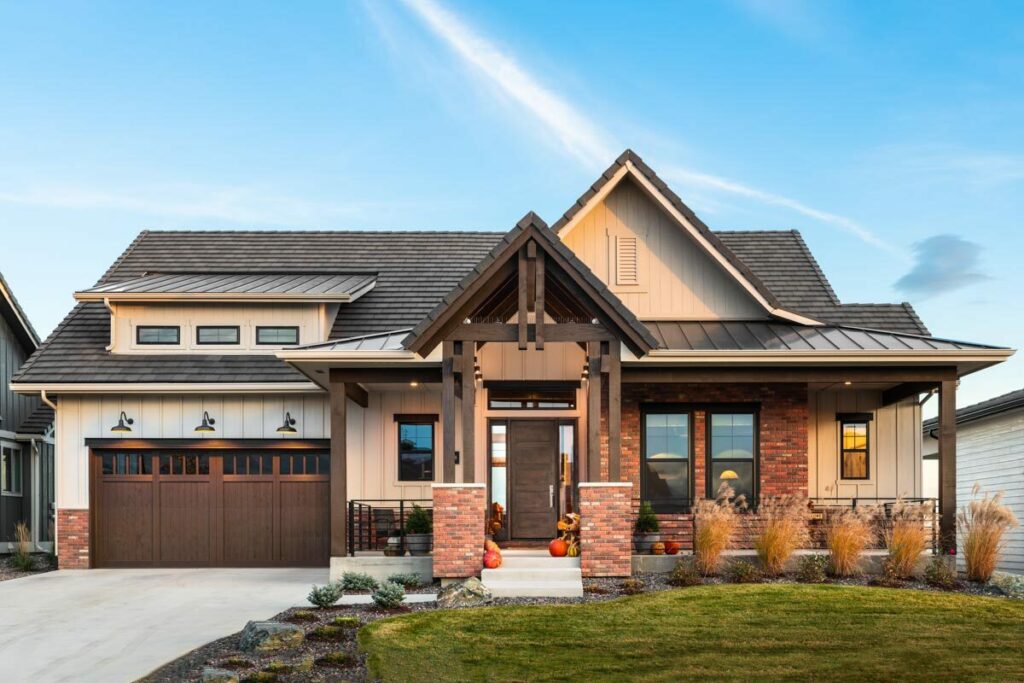
Specifications:
- 2,346 Sq Ft
- 2 – 4 Beds
- 2.5 – 3.5 Baths
- 1 Stories
- 2 Cars
Oh, get ready for this.
Imagine a house that could charm the socks right off your feet.
Well, buckle up, because this rustic mountain Craftsman house is here to sweep you off your feet with its undeniable allure.
Picture this: A sprawling 2,346 square feet of pure, unadulterated homeliness.
The wraparound porch alone is bigger than some city apartments!
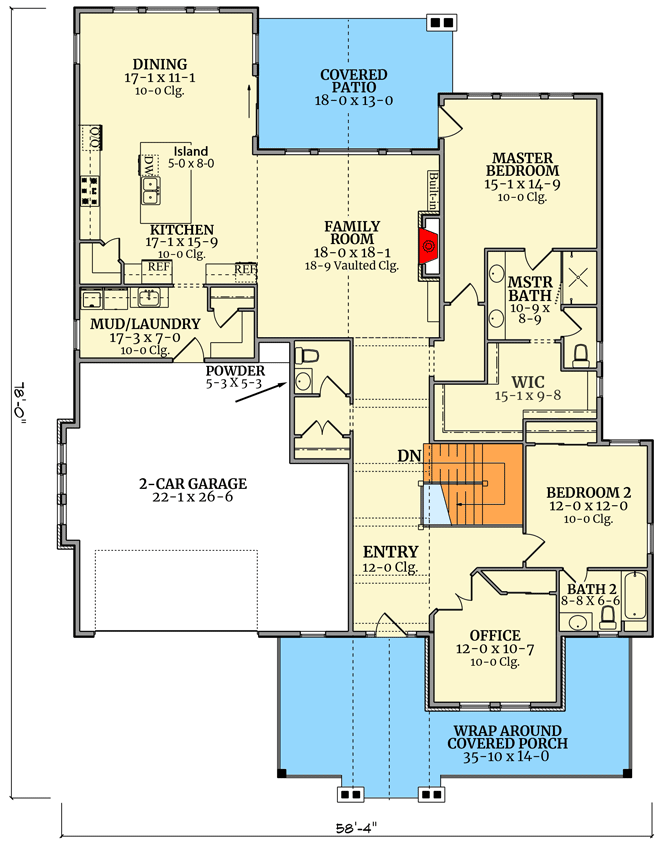
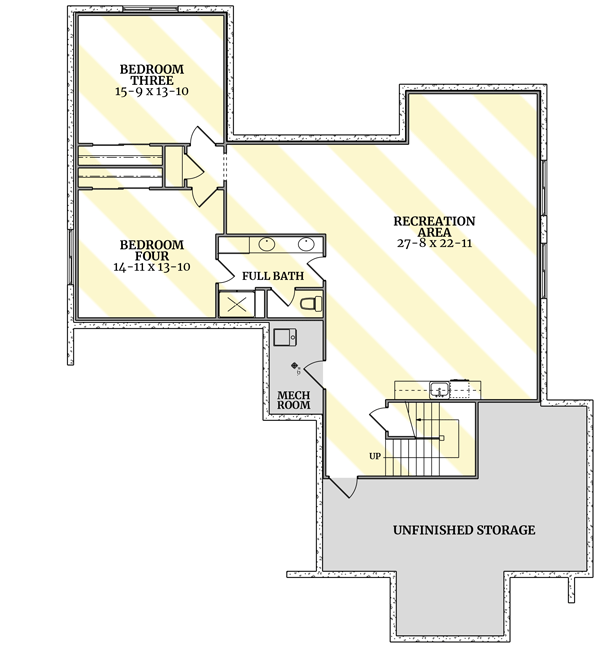
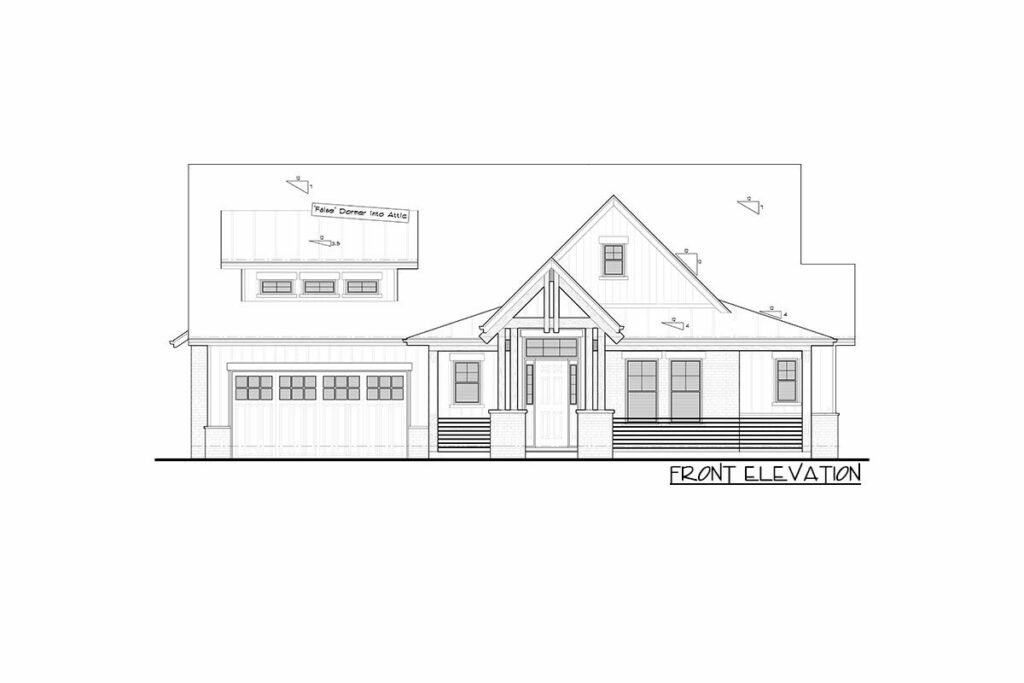
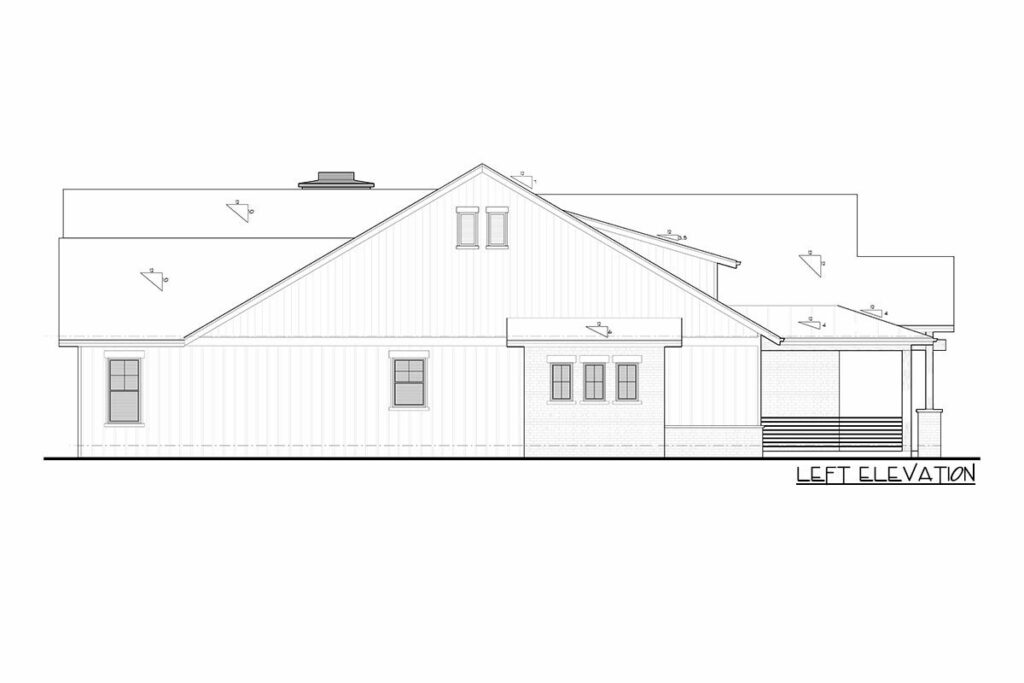
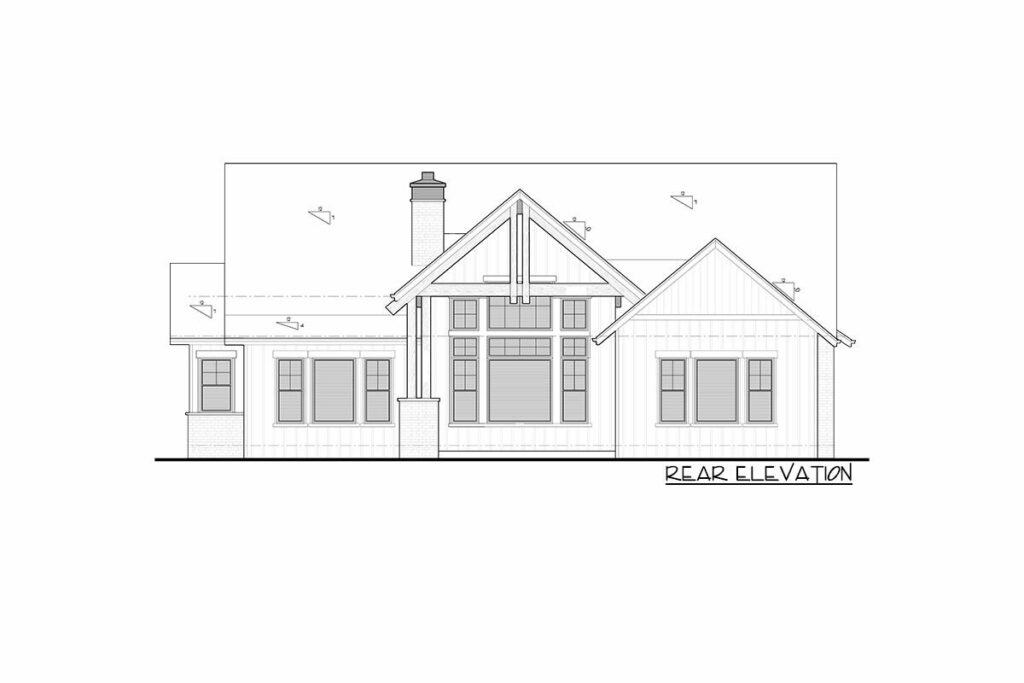
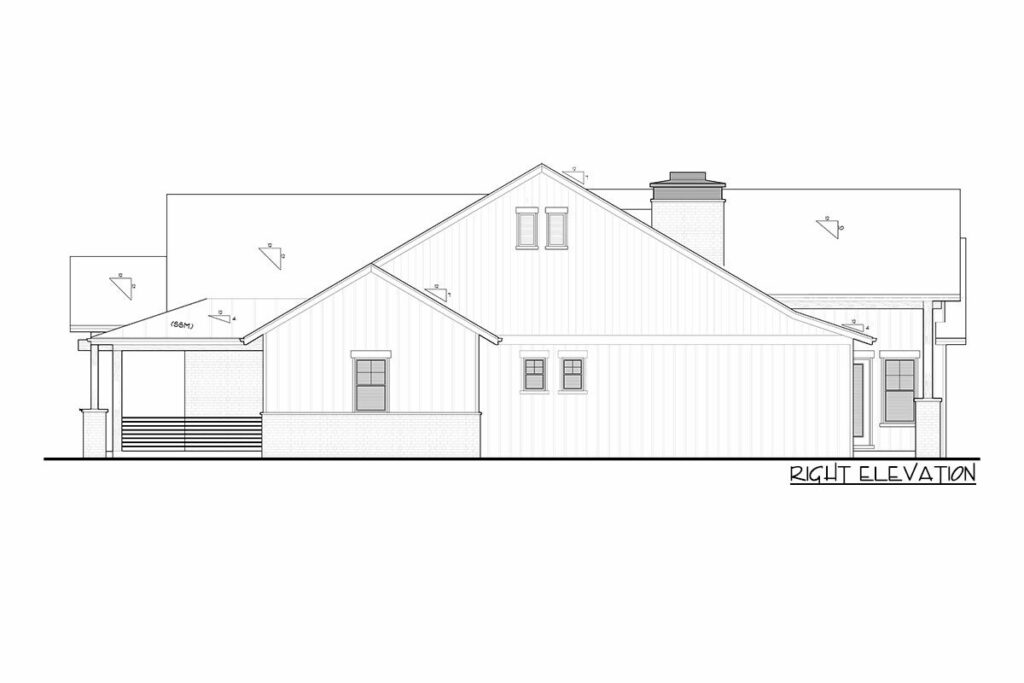
Now, let’s dive into this architectural gem as if it’s the most thrilling gift you’ve ever peeled open.
(And, chances are, it just might be.)
Let’s get real for a second.
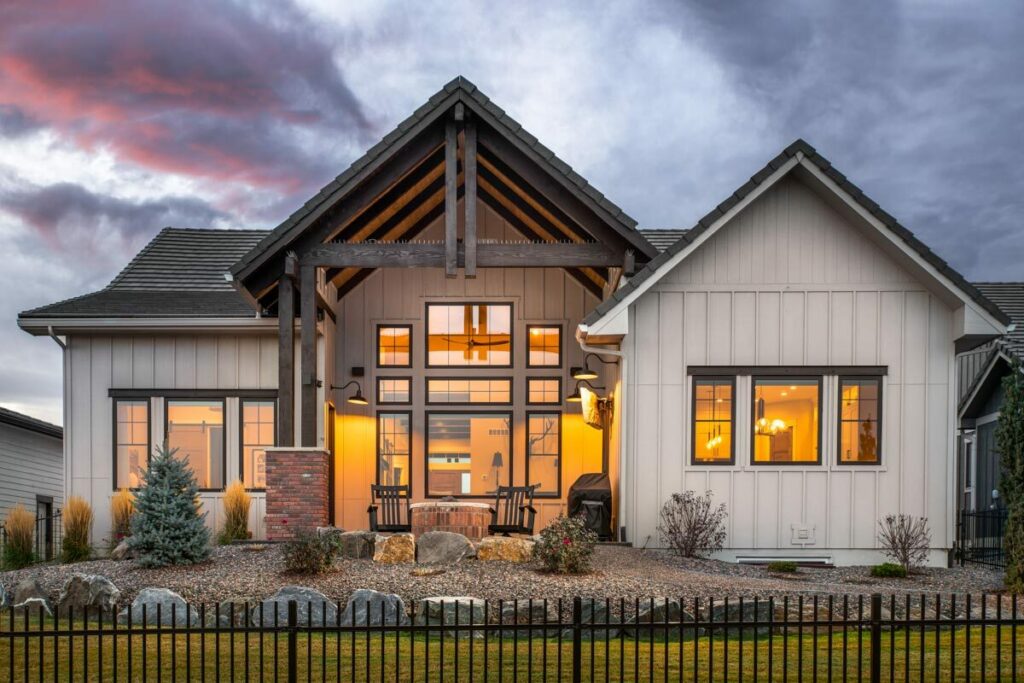
If I could be a house (yes, you heard that right), I’d be sporting a wraparound porch.
It’s the ultimate in versatility, akin to a Swiss army knife for your home.
Imagine a cozy 7-foot deep porch leading up to your potential home office.
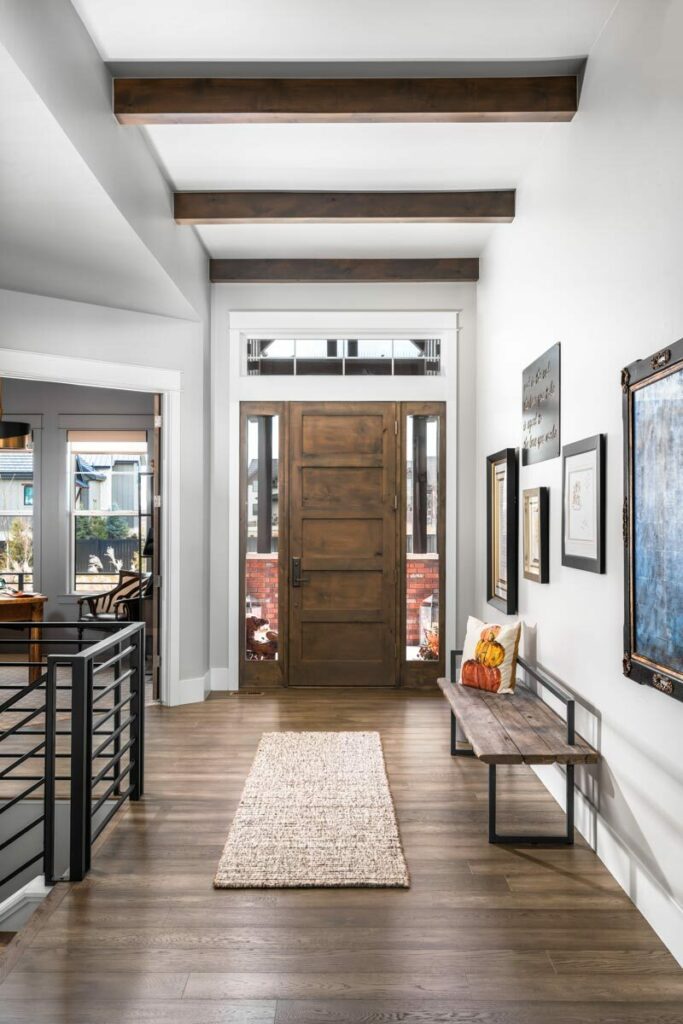
It’s the perfect spot for deep thoughts or enjoying a lazy afternoon with a cold drink in hand.
And that’s just the beginning.
You’re looking at 14 feet of pure, unadulterated leisure space on either side.
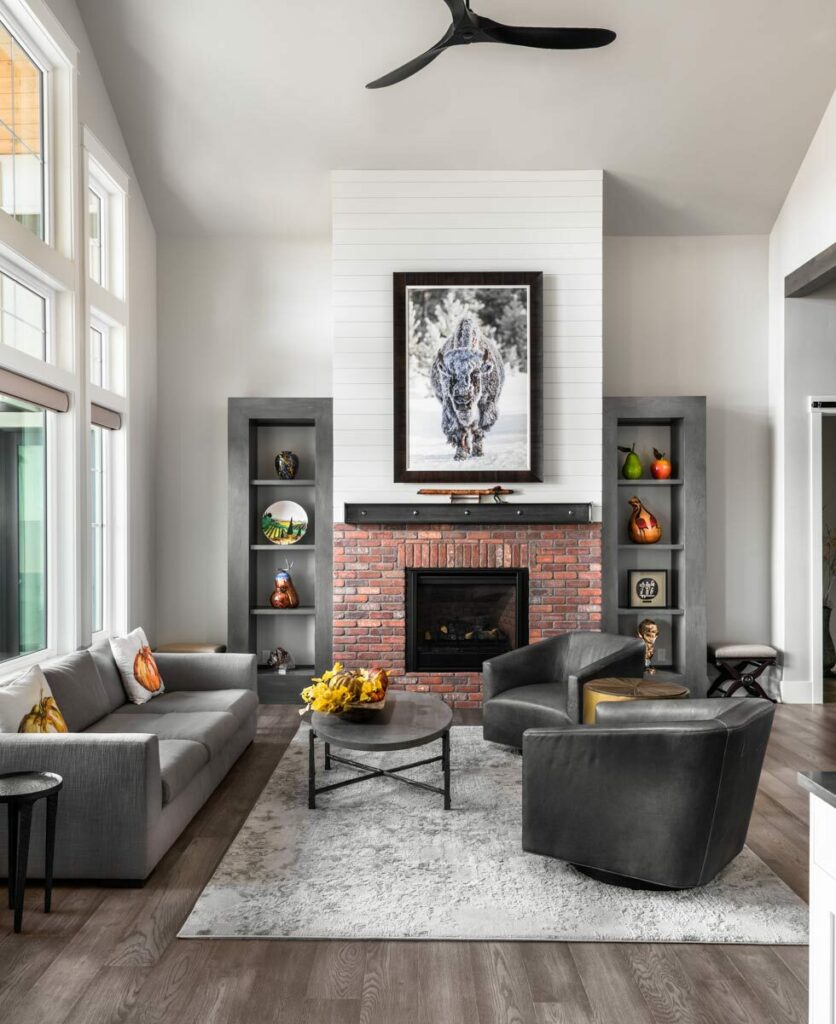
Whether it’s morning stretches, hosting a BBQ, or lounging in your PJs, this porch is a judgement-free zone.
And the style?
Oh, the chic metal roof accents and the eco-friendly board and batten siding practically shout, “I’m stylish and I care about the planet!”
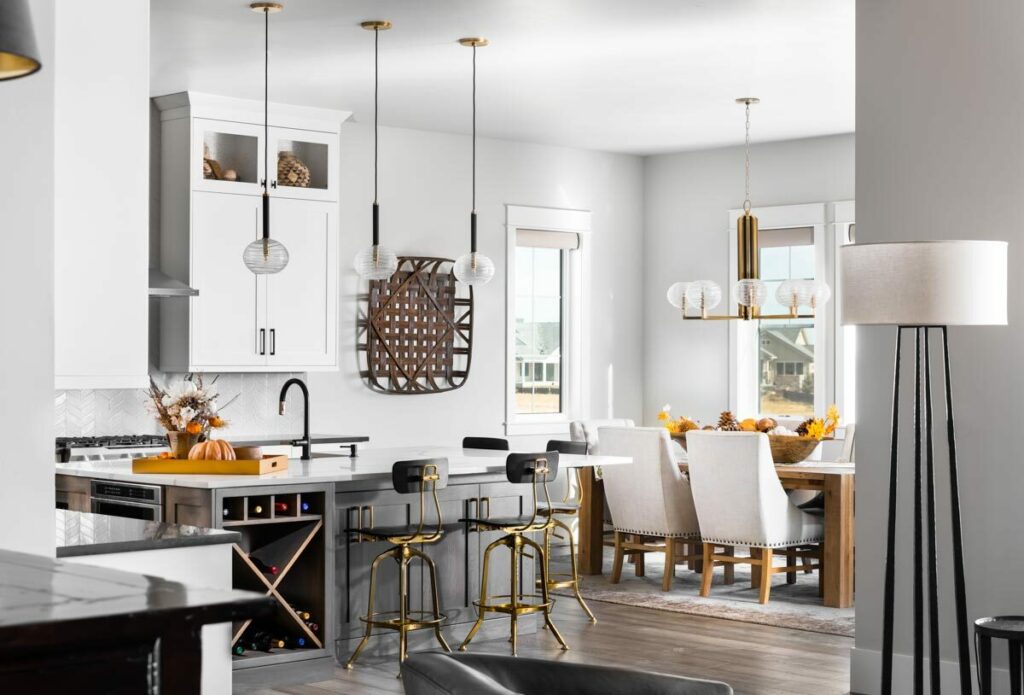
Inside, the ceilings tower at an impressive 10 feet, making every stroll through the house feel like a walk on cloud nine.
The entryway alone, with its 12-foot ceiling, makes every arrival an event.
Imagine twirling or taking a bow as you enter.
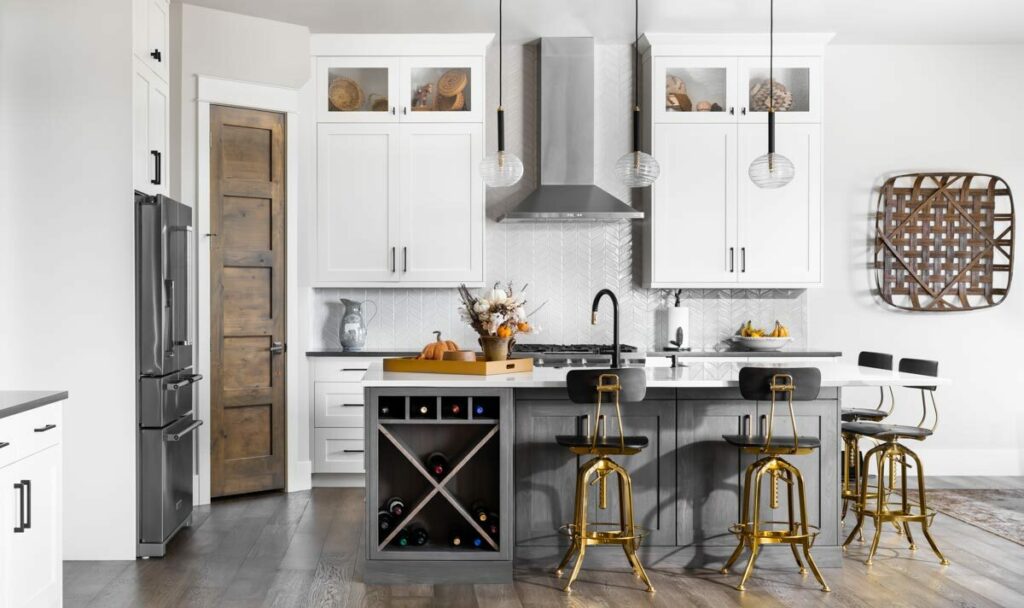
This is your spotlight.
And then there’s the vaulted family room.
It’s as if the living room got a burst of energy and aimed for the heavens.
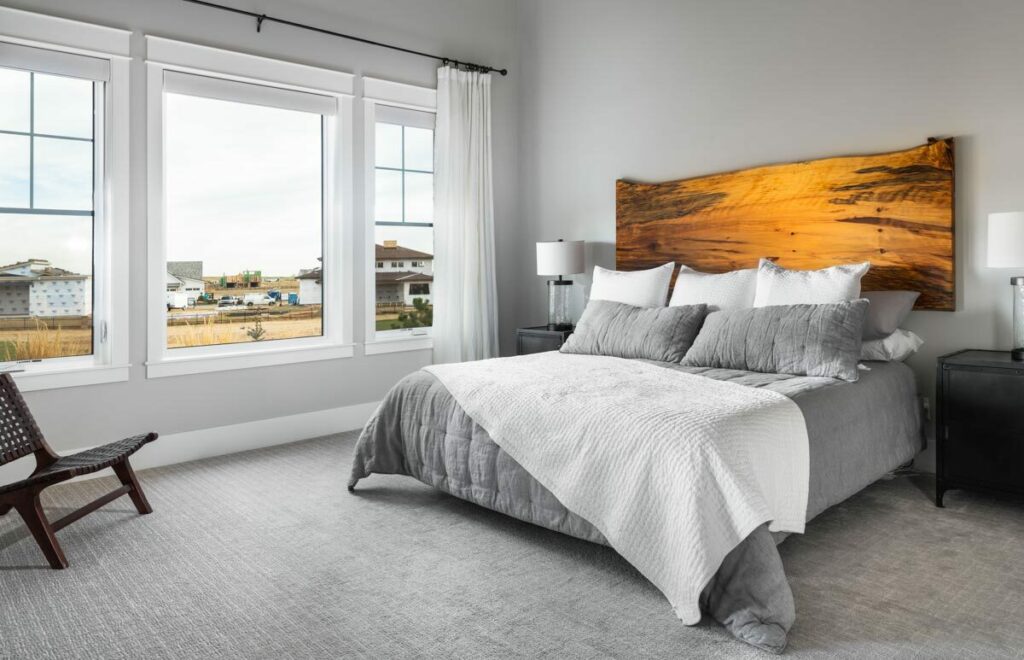
It’s the perfect backdrop for family gatherings or solo concert performances.
Sandwiched between the family area and the dining room is the kitchen—a culinary dream space that even Gordon Ramsay might give a nod of approval.
It features an island that’s ready for any cooking adventure, a corner pantry for all your snacks, and a generous cooking range for feasts of any size.
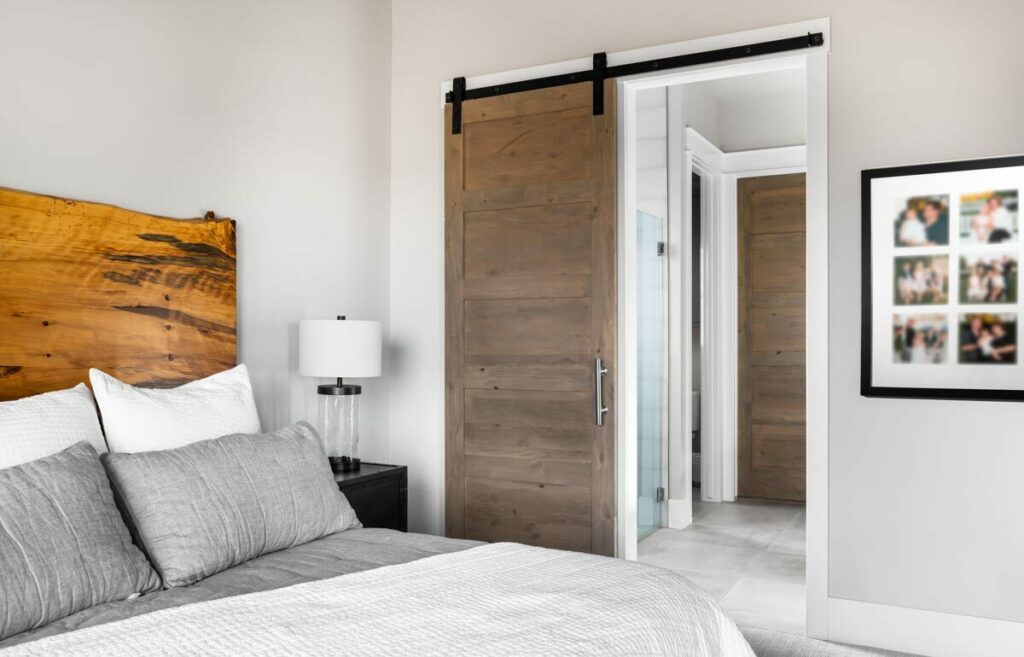
For those who love the outdoors, there’s a covered patio accessible from both the dining area and the master bedroom.
It’s ideal for morning coffees with the birds or romantic evenings under the stars.
The design brilliance continues with a spacious two-car garage that leads directly into a combined mud and laundry room.
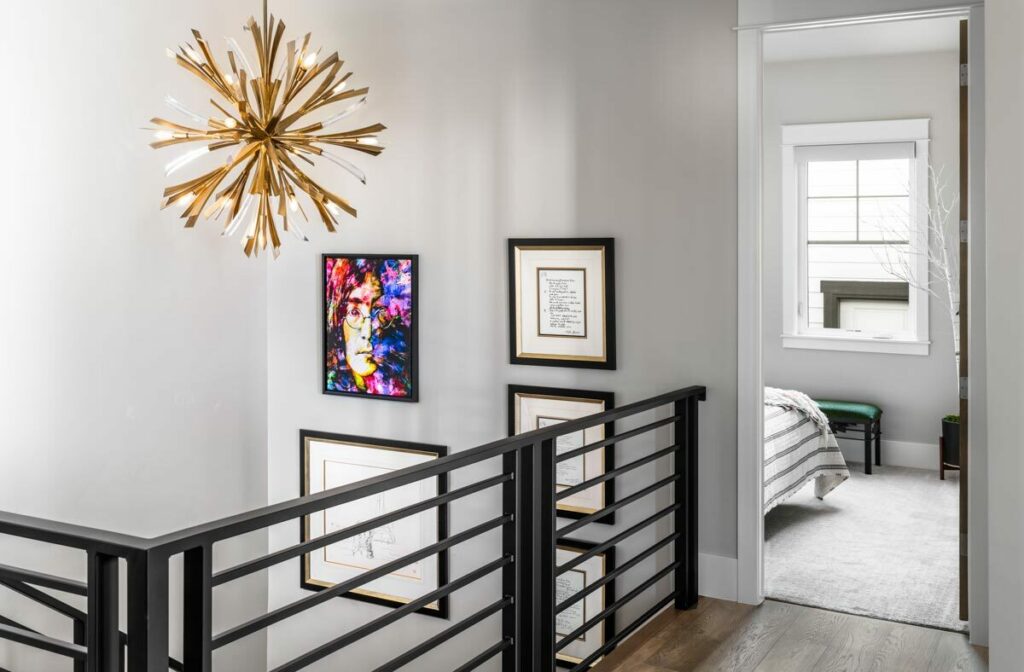
This room is equipped with a utility sink for your messiest projects, a coat closet, and a drop zone for all your belongings. It’s the epitome of convenience.
The master suite is a sanctuary with breathtaking views and a walk-in closet that could rival a fashion influencer’s.
It’s the kind of space that promises restful nights and peaceful mornings.
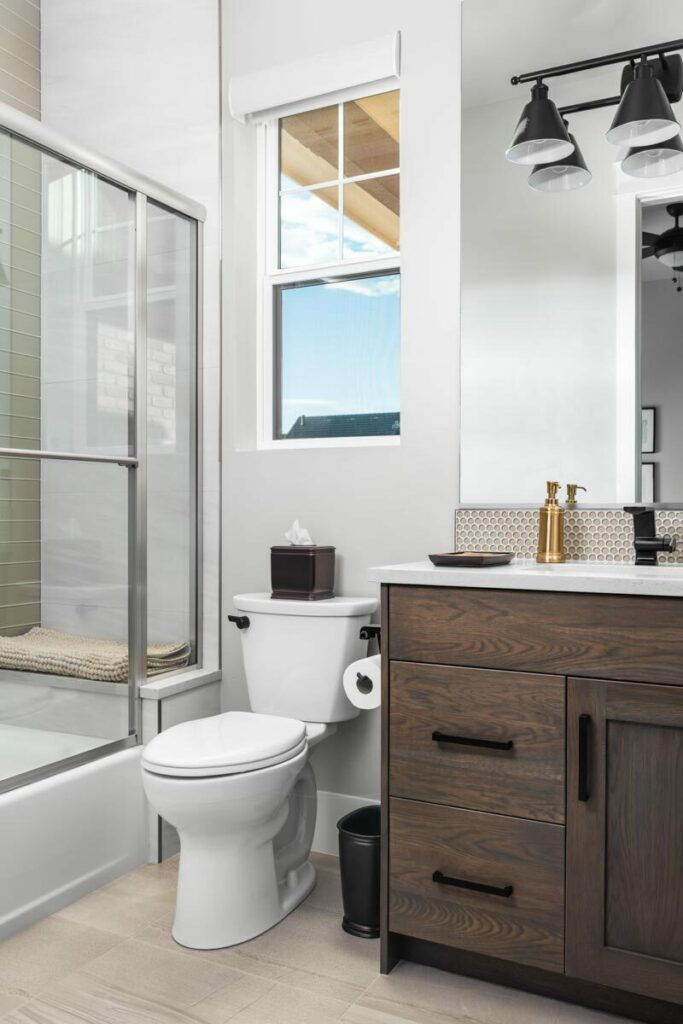
As for the rest of the rooms, the choice is yours!
Whether you need two bedrooms or prefer to transform one into an office or den, this house is a masterclass in flexibility.
In essence, this rustic Craftsman isn’t just a place to live; it’s an experience.
It marries the warmth of traditional design with the flair of modern living.
It’s like taking the cozy essence of your grandmother’s cottage and infusing it with a fresh, contemporary spirit.
So, if you’re in search of a home that matches your unique lifestyle, your search may very well end here.
And even if you’re not ready to make the move, just dreaming about such a place is a delightful escapade in itself.

