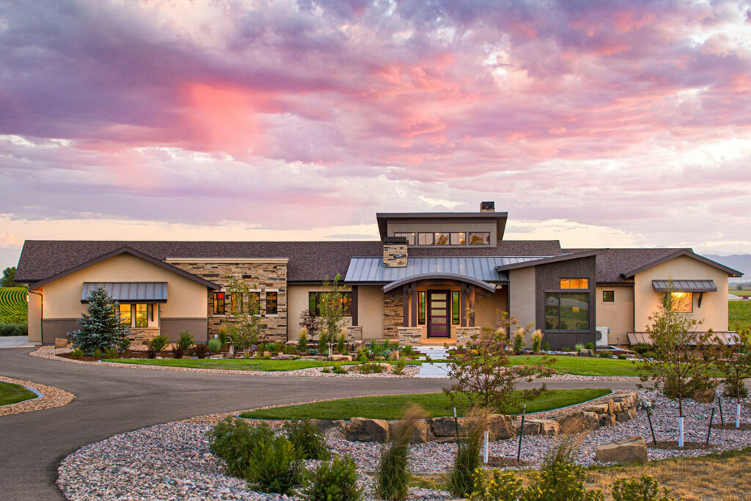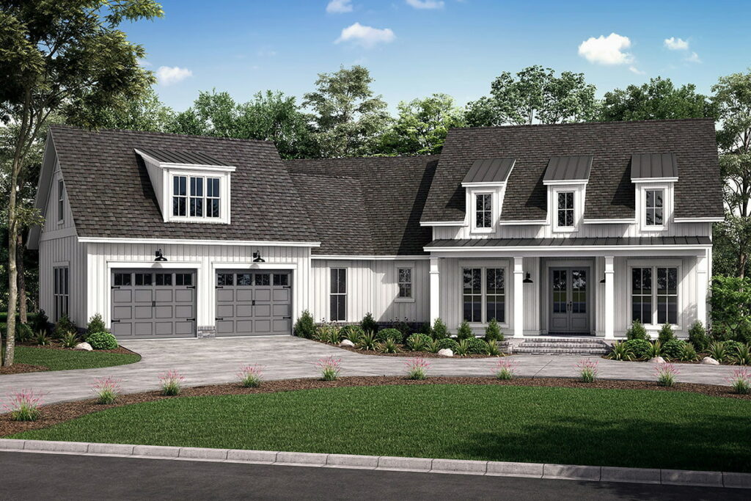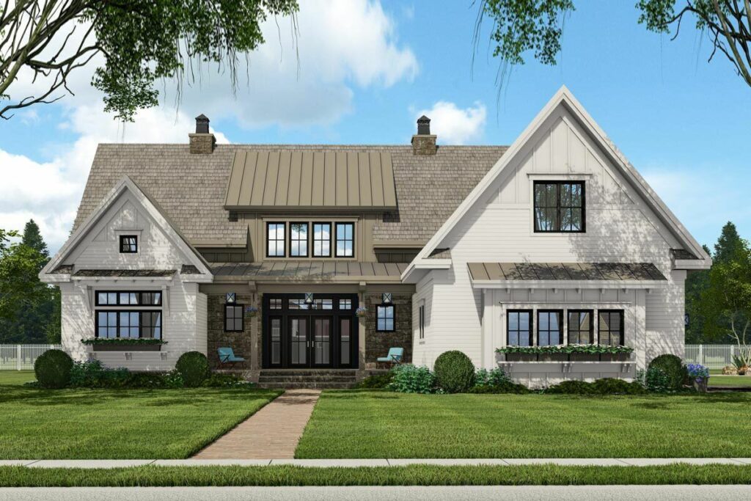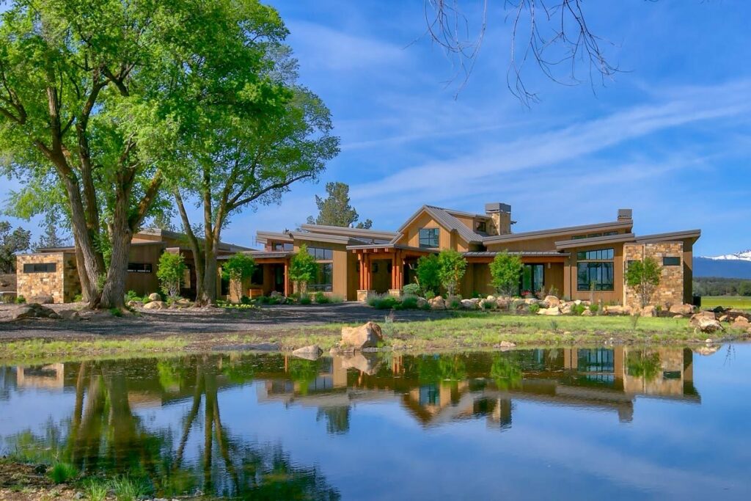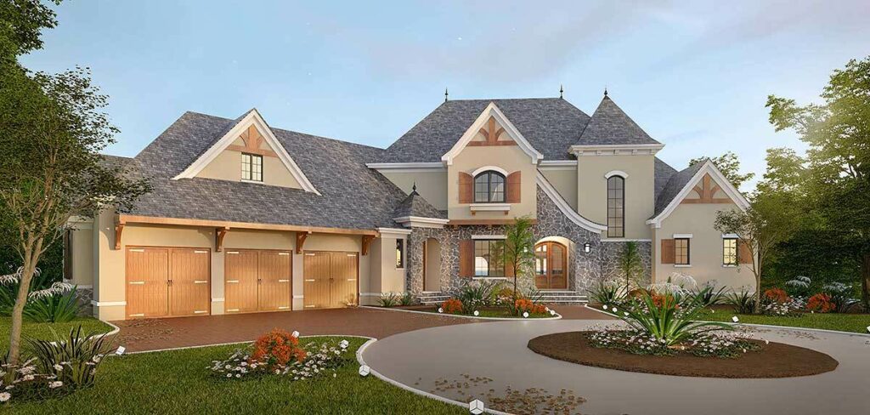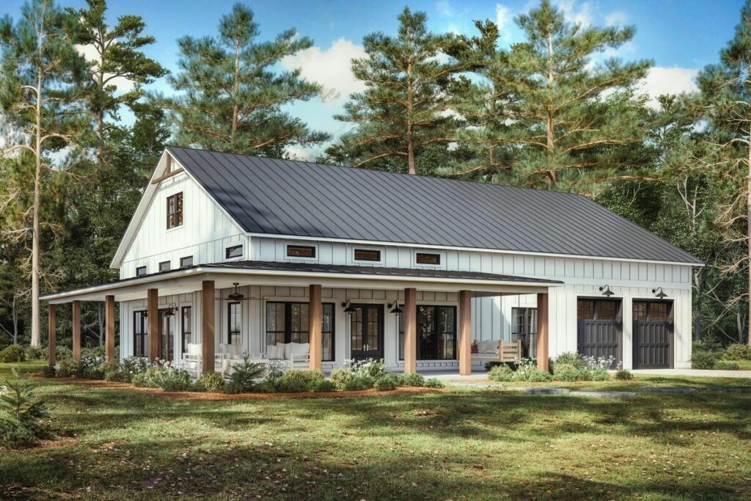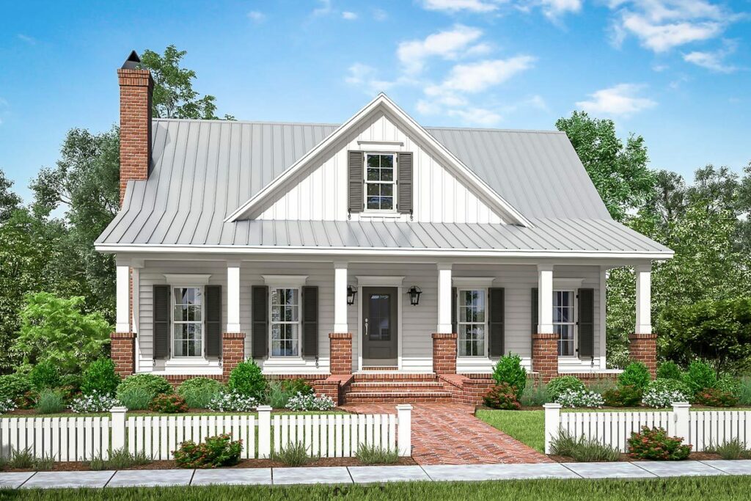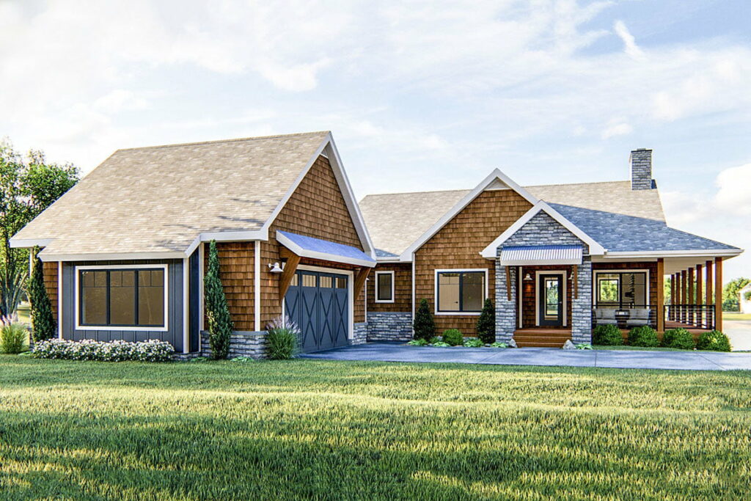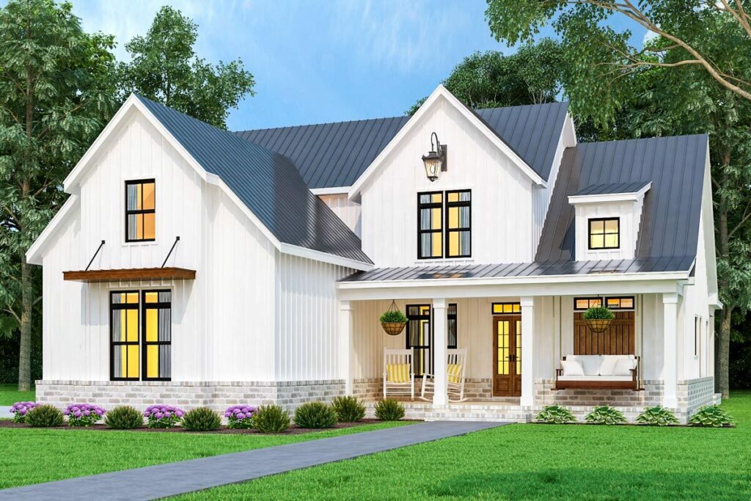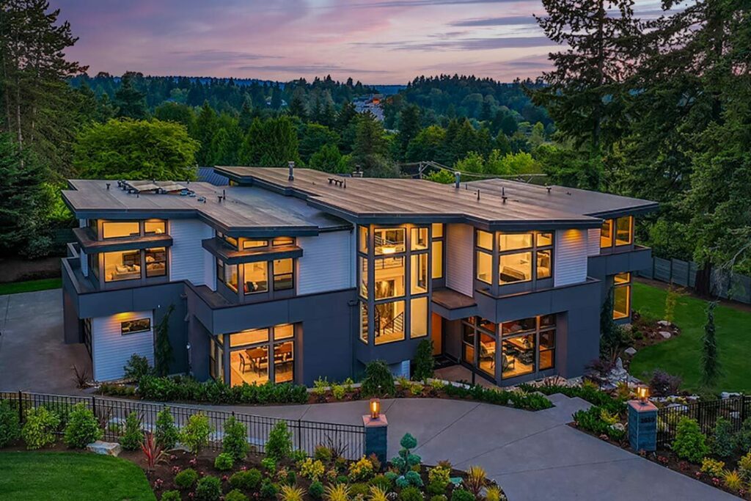5-Bedroom 1-Story Lake House with Wraparound Deck and Optional Lower Level Lake Bar (Floor Plan)
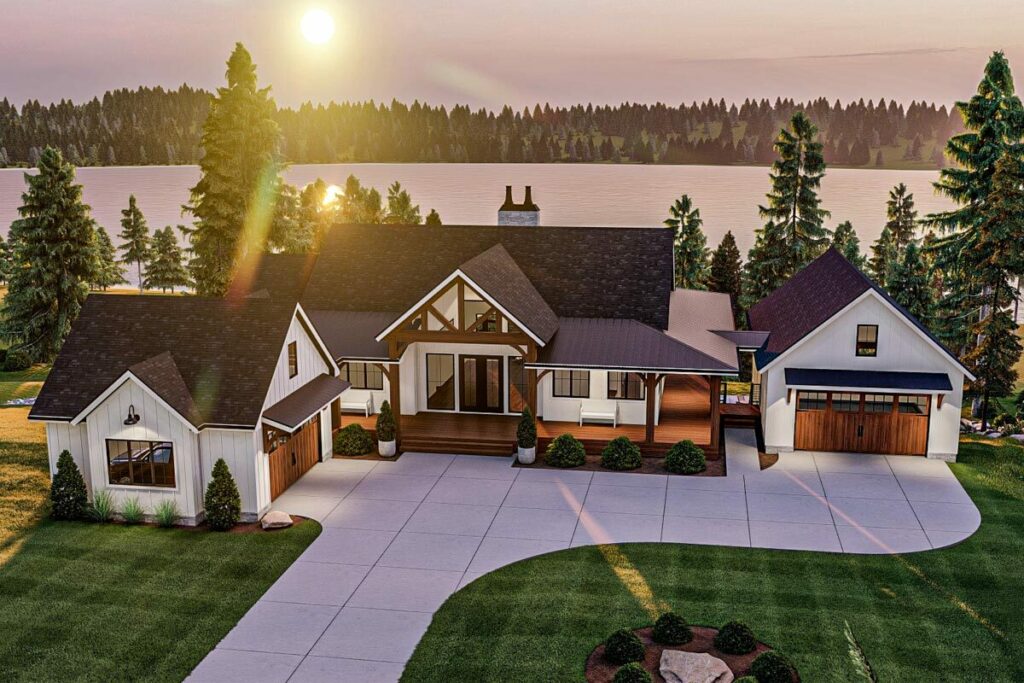
Specifications:
- 2,150 Sq Ft
- 2 – 5 Beds
- 2.5 – 4.5 Baths
- 1 Stories
- 4 Cars
Hey there, future neighbor by the serene lakeside!
Are you sitting comfortably?
Good, because you’re about to be introduced to a lake house that’s as stylish and enviable as the front page of a high-fashion magazine.
Picture this: a home that doesn’t just stand on the land, but embraces every inch of its natural surroundings.
This isn’t merely a place to live; it’s a bold statement of elegance and grace.
Stay Tuned: Detailed Plan Video Awaits at the End of This Content!
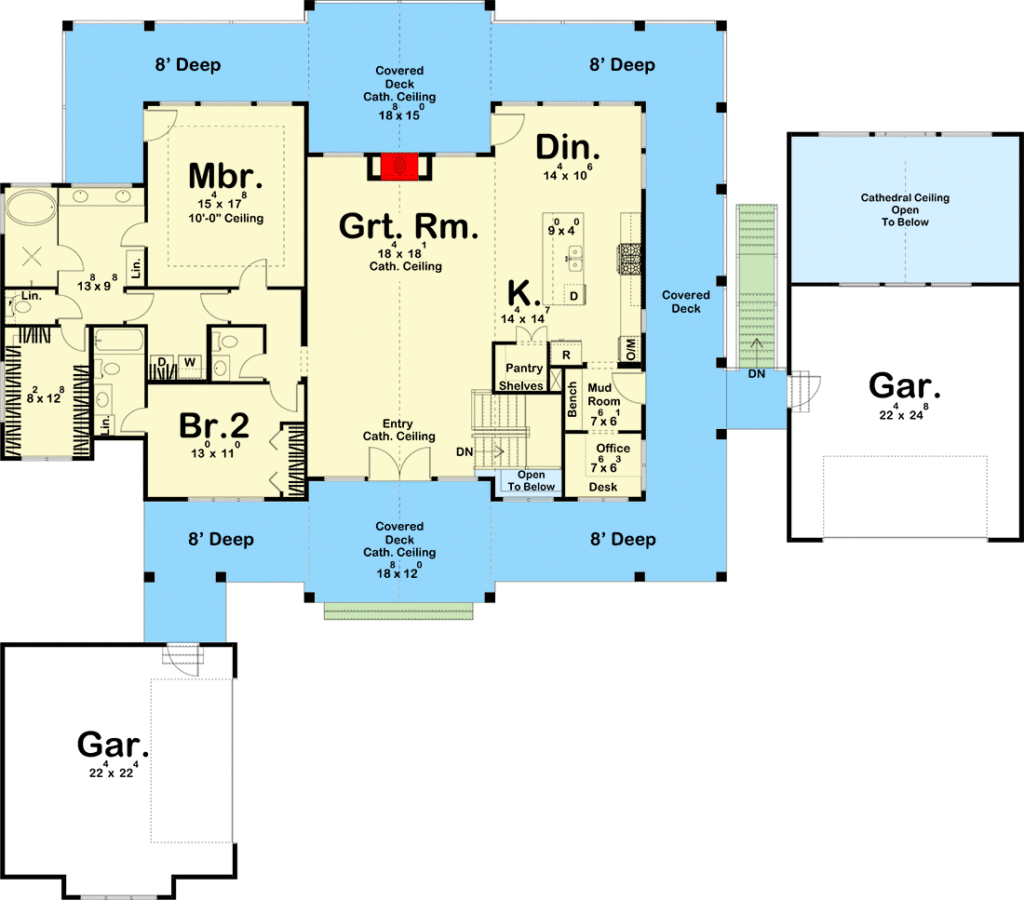
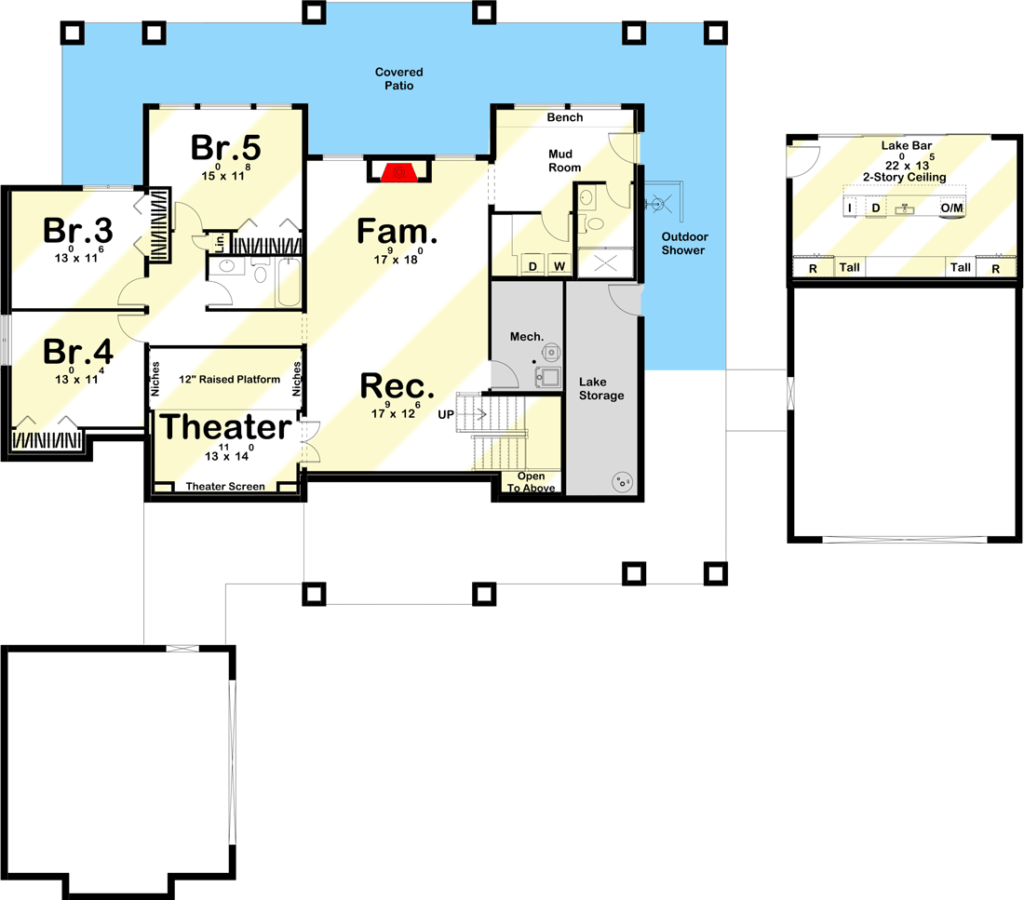
From the moment you lay eyes on its exterior, you’re greeted with an exquisite mix of materials and designs – shake siding meets wooden beams, complemented by expansive windows that offer a dialogue with nature.
This house isn’t just about “curb appeal”; it could very well be the star of its own glamorous reality TV series.
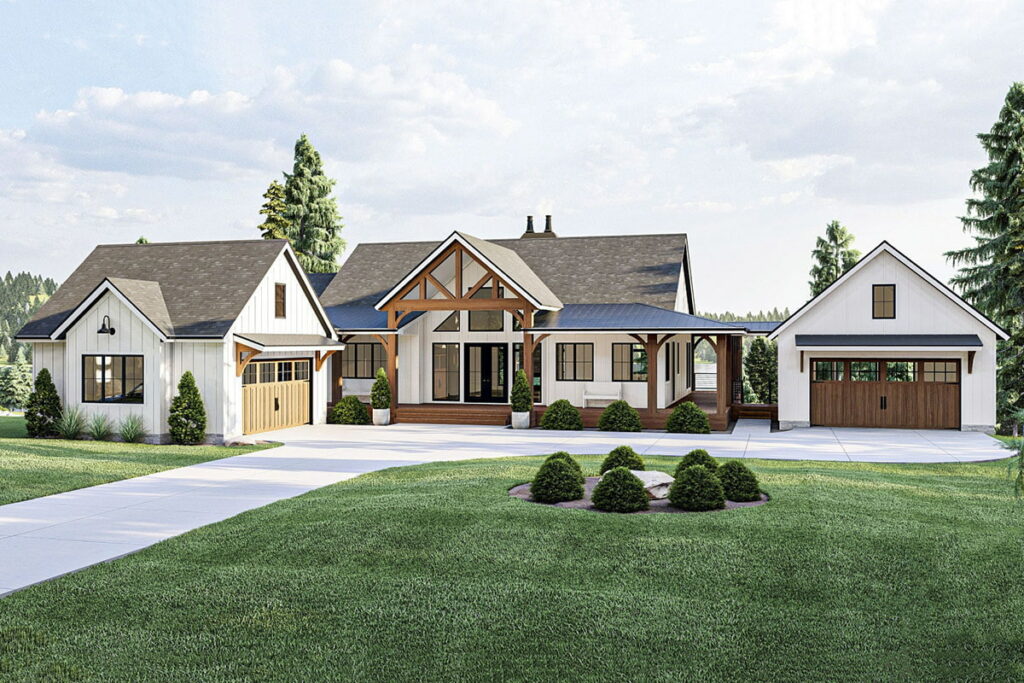
And then, there’s the split garage – a playful nod that says, “Why settle for one when you can have two?”
It’s not just functional; it’s a statement of luxury and convenience, all wrapped up in one.
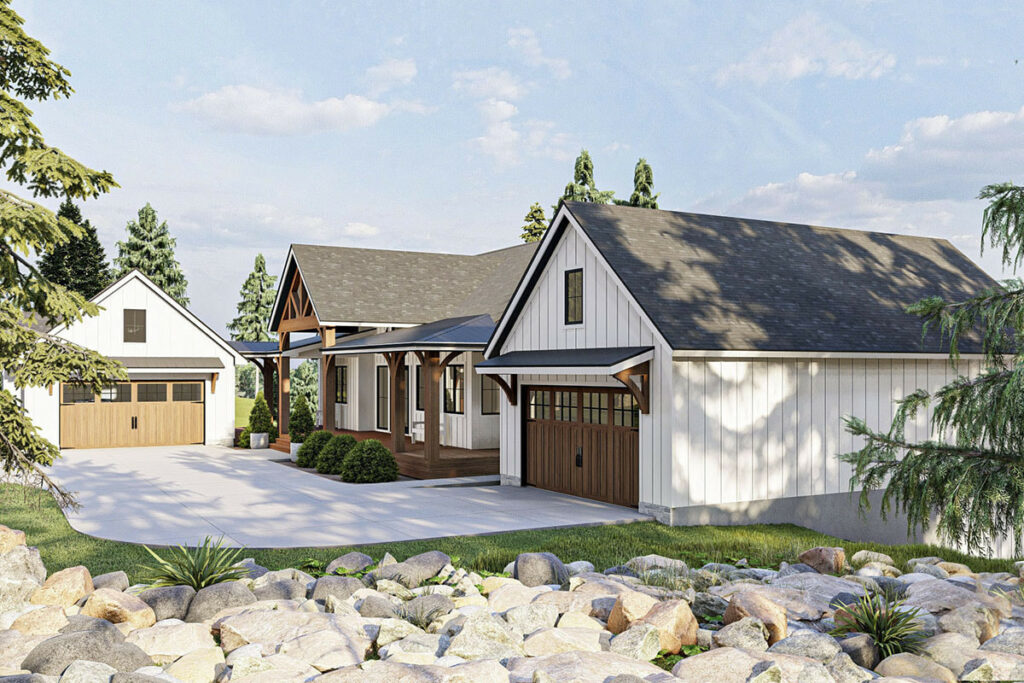
Linking these architectural marvels is a wraparound covered deck so spacious, it could easily play host to the grandest of celebrations or a cozy barbecue with a hundred of your nearest and dearest.
Step inside, and the cathedral ceiling in the great room reaches skywards, creating a sense of awe and perhaps a slight dizziness with its lofty heights.
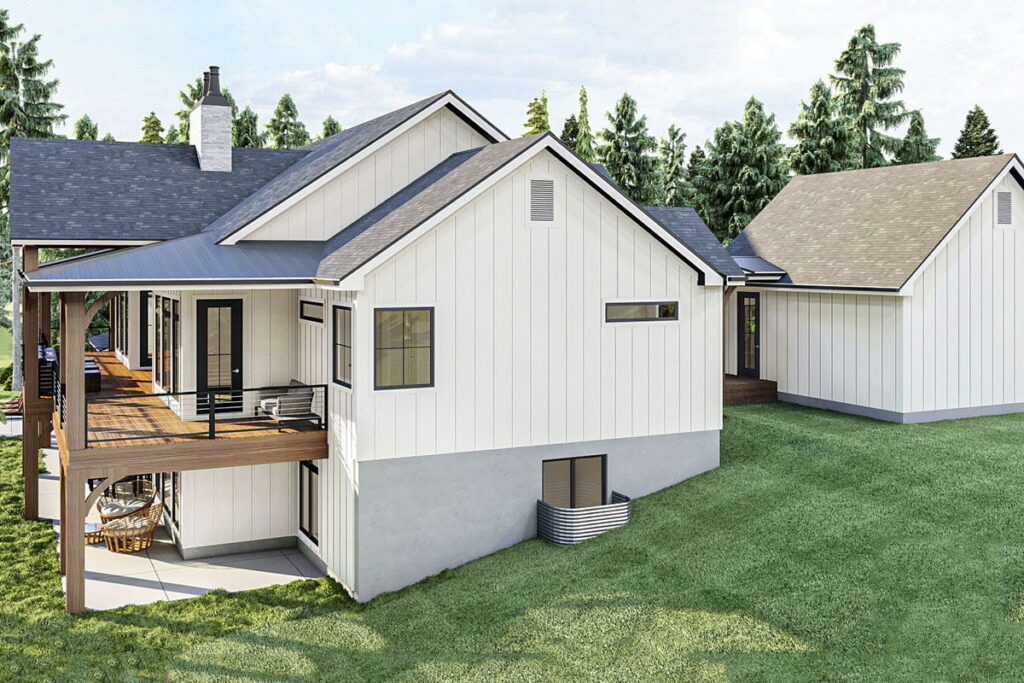
Below, a fireplace flanked by built-in bookshelves promises warmth and the perfect ambiance for those dramatic, stormy evenings spent engrossed in a novel.
Next door, the open-concept kitchen is not just about looks.
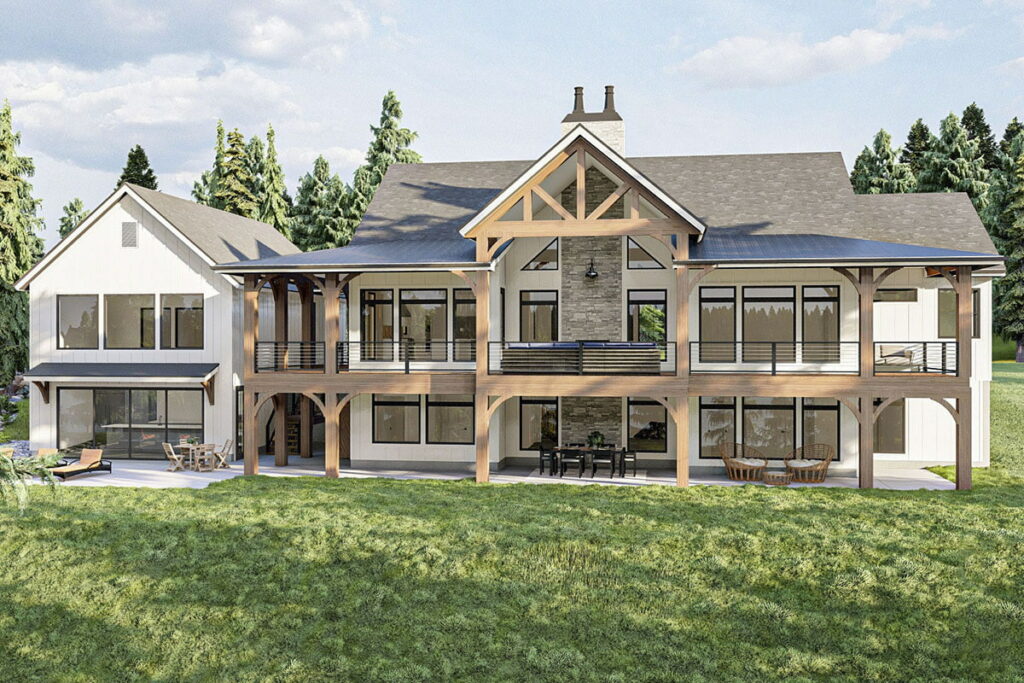
It’s a culinary dream with a walk-in pantry so roomy you might need breadcrumbs to find your way back, and an island with a snack bar that’s perfect for those lazy afternoon treats.
For the work-from-home crowd, there’s a cozy pocket office that you’ll absolutely adore.
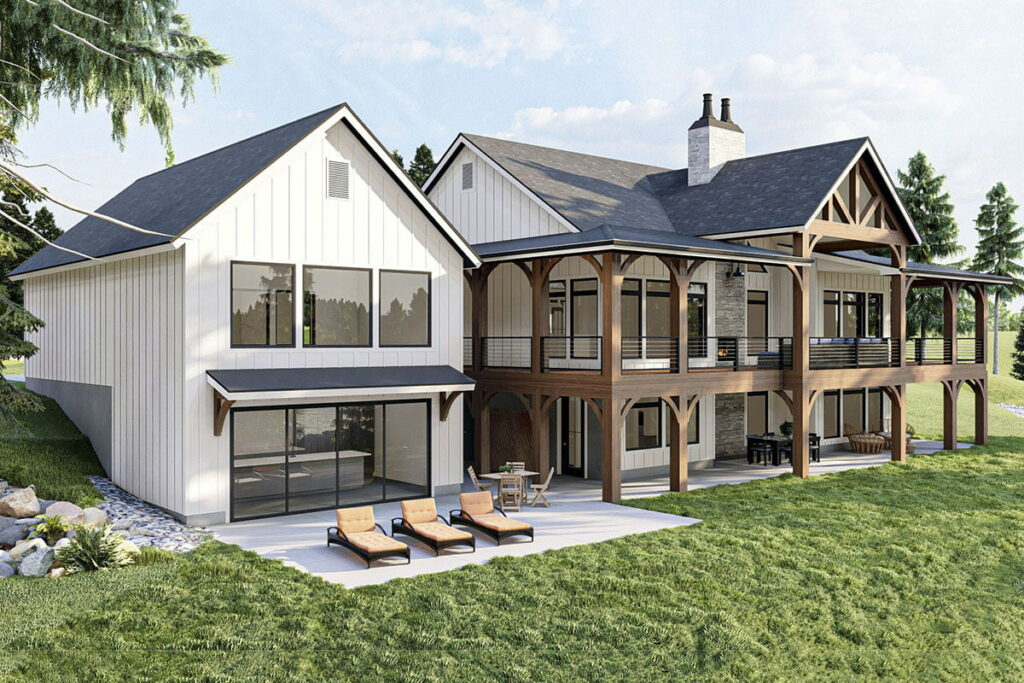
It’s the kind of workspace that makes Mondays a little less Monday-ish.
Venture further, and the bedrooms await.
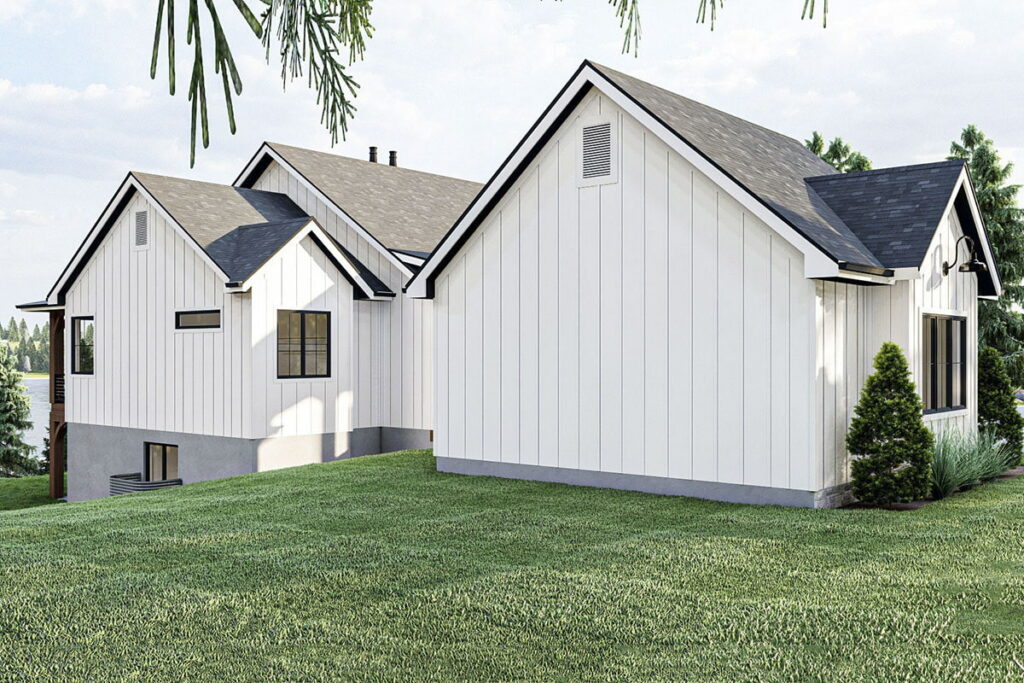
The master suite is a sanctuary of relaxation, boasting a spacious bathroom with dual vanities, a luxurious wet room, and a separate toilet area.
The walk-in closet is so generous, you might just consider it a room of its own.
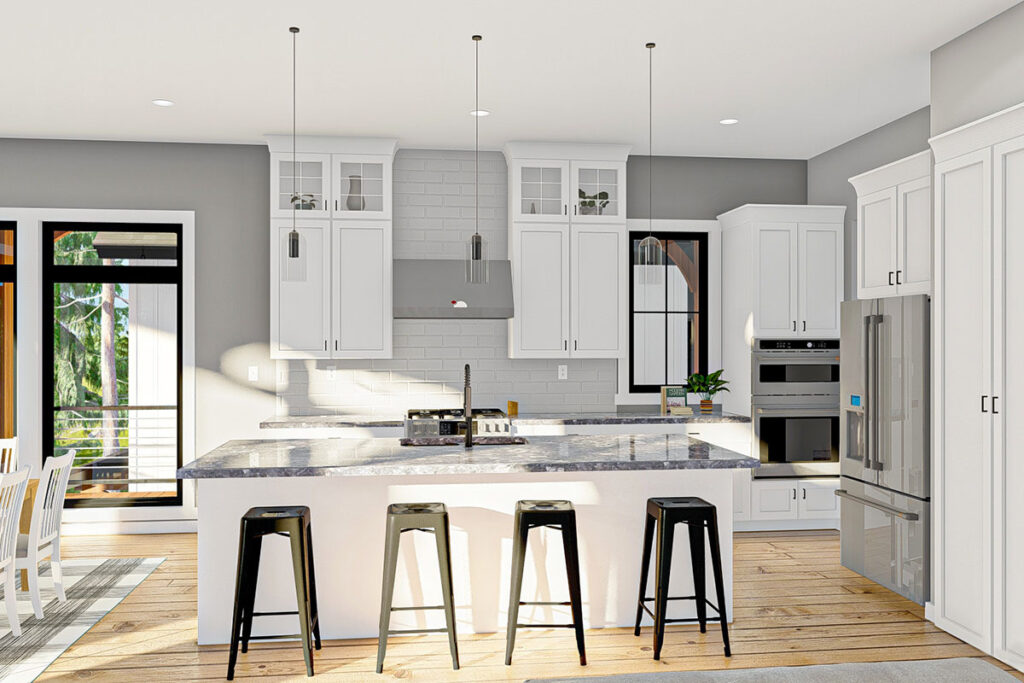
And let’s not forget the second bedroom, which holds its own with an impressive bathroom setup.
But there’s even more beneath the surface.
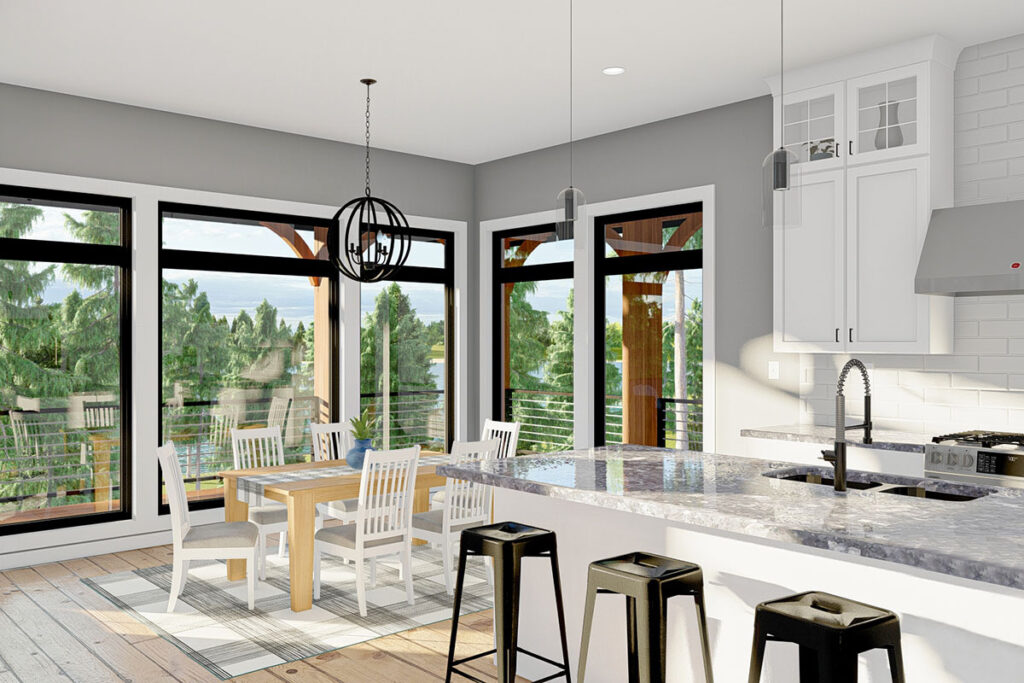
If you opt for the basement, prepare to be amazed.
It’s outfitted with a theater room that rivals any movie premiere venue, a recreation area for your diverse interests, and three extra bedrooms for guests or family.
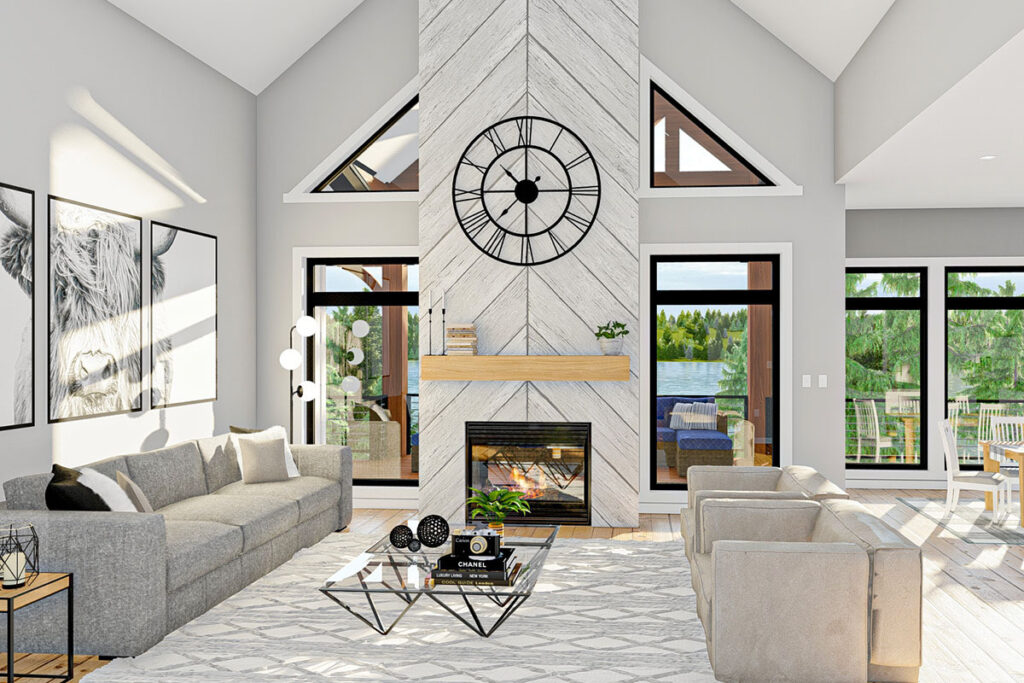
The highlight, though?
A lake bar that opens directly onto the water, offering the ultimate backdrop for your mixology adventures.
In essence, this isn’t just a house.
It’s 2,150 Sq Ft of opulence and tranquility, nestled by the lake, with endless possibilities for customization.
It’s more than a dream; it’s a reality waiting to happen.
So, are you ready to make this dream your home?
Imagine the memories waiting to be made here.
And remember, when you’re all settled in, I’m expecting that BBQ invitation!

