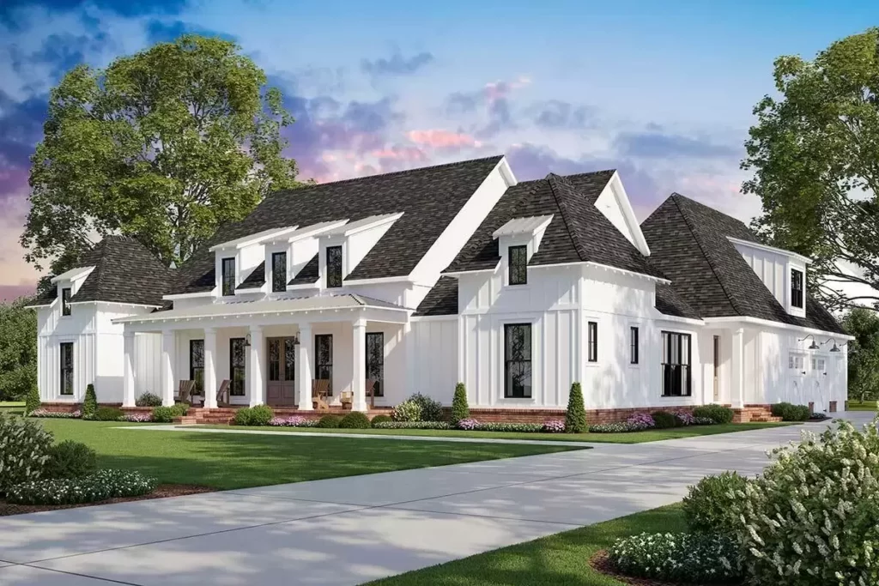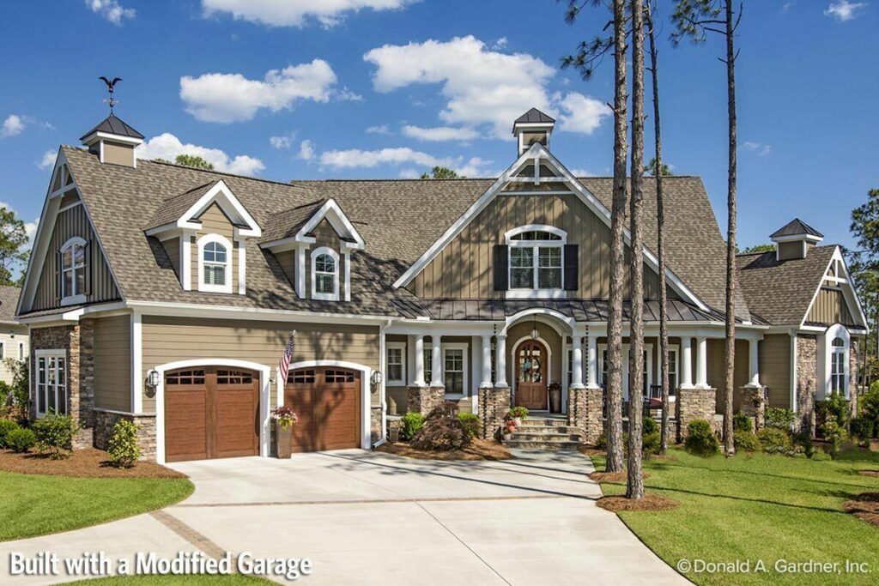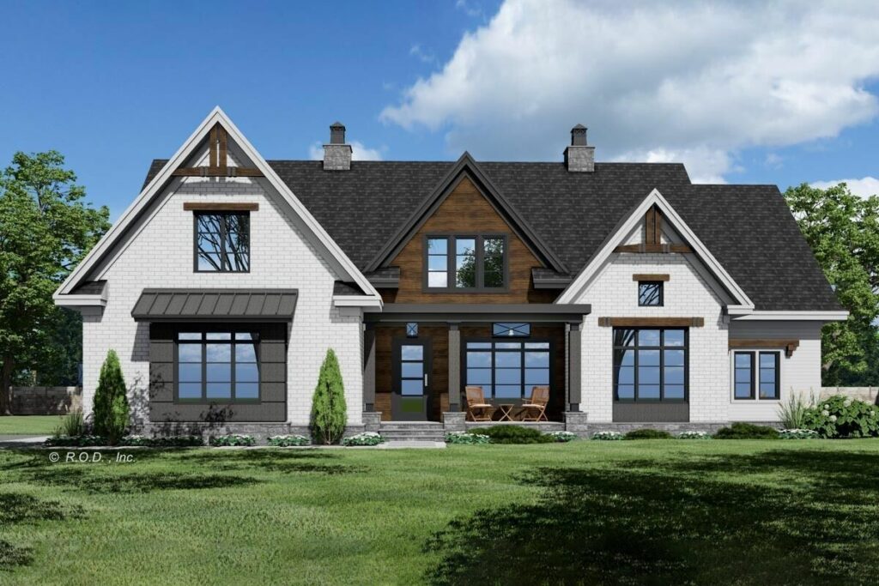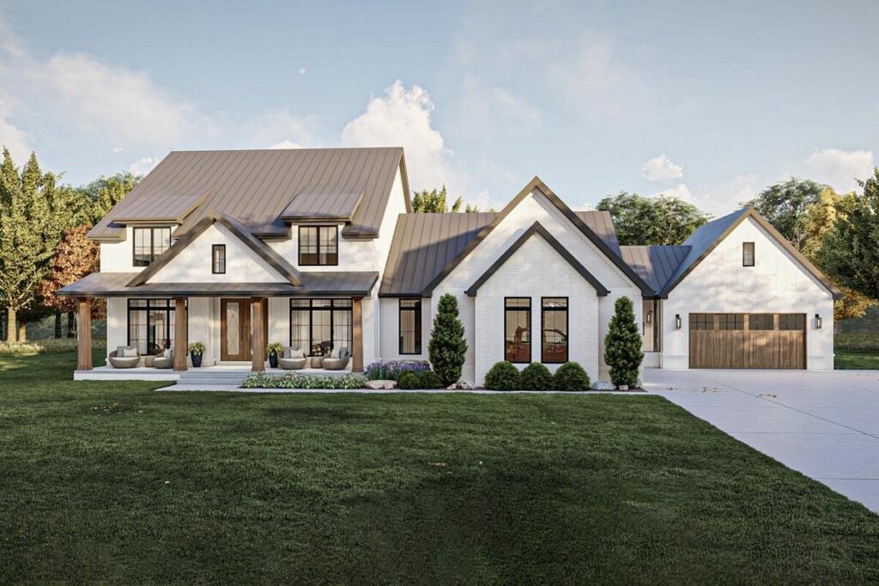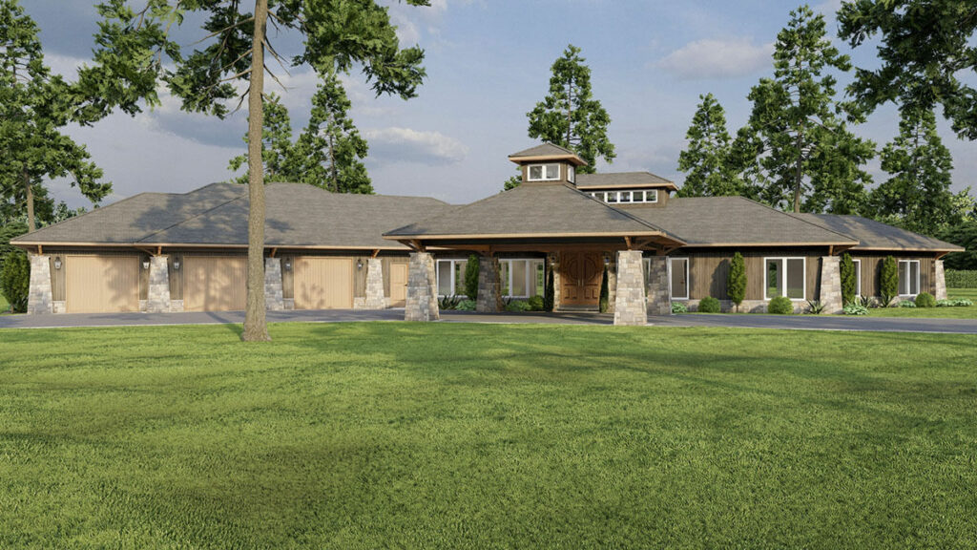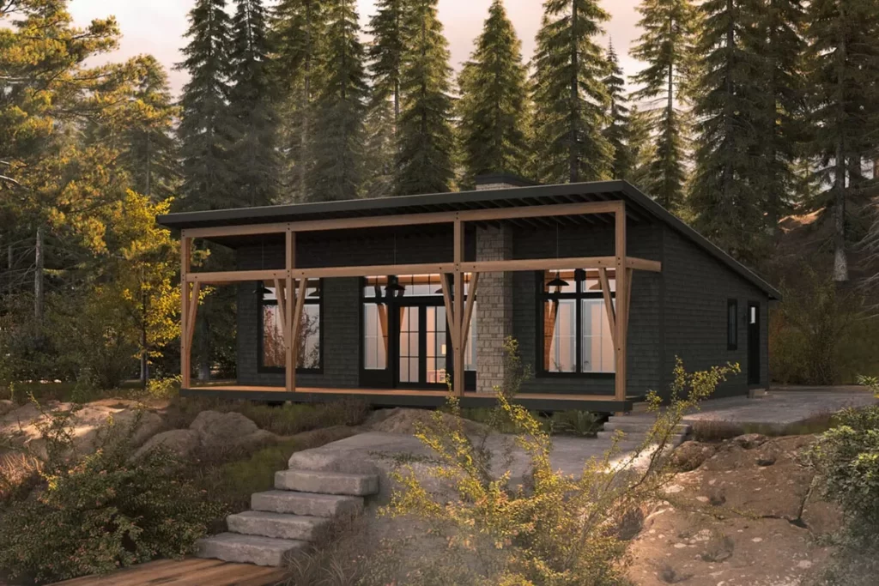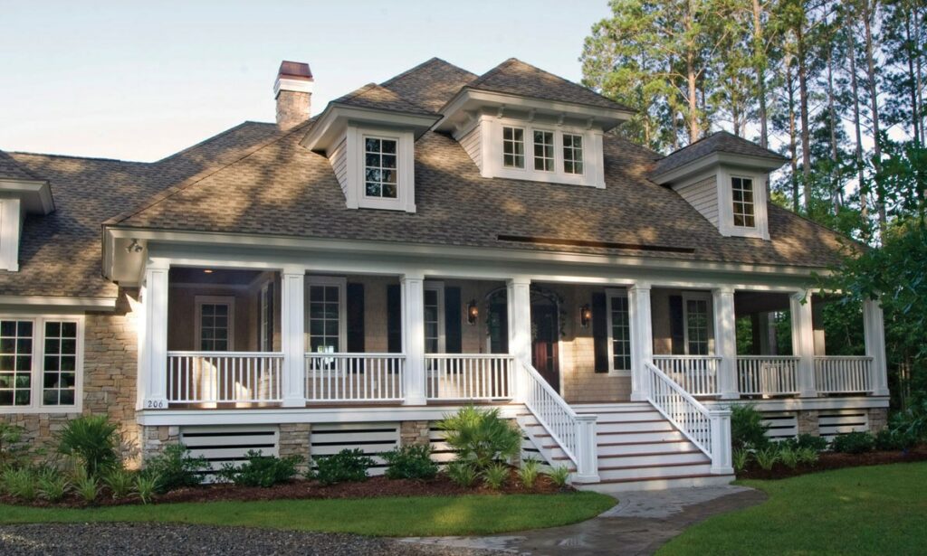5-Bedroom 1-Story New American Home With Panoramic Rear Views (Floor Plan)

Specifications:
- 2,682 Sq Ft
- 2 – 5 Beds
- 3.5+ – 4.5+ Baths
- 1 Stories
- 3 Cars
Hey everyone!
Get ready for a house tour like no other – and I’m just talking here!
Imagine the excitement, the sheer thrill, the absolute joy you’re about to experience.
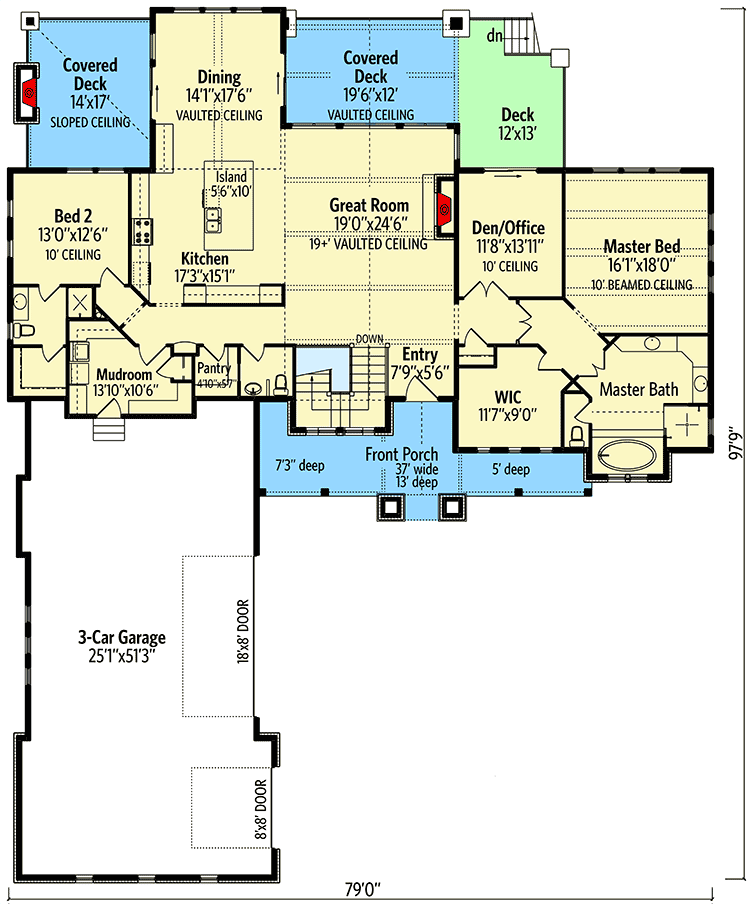
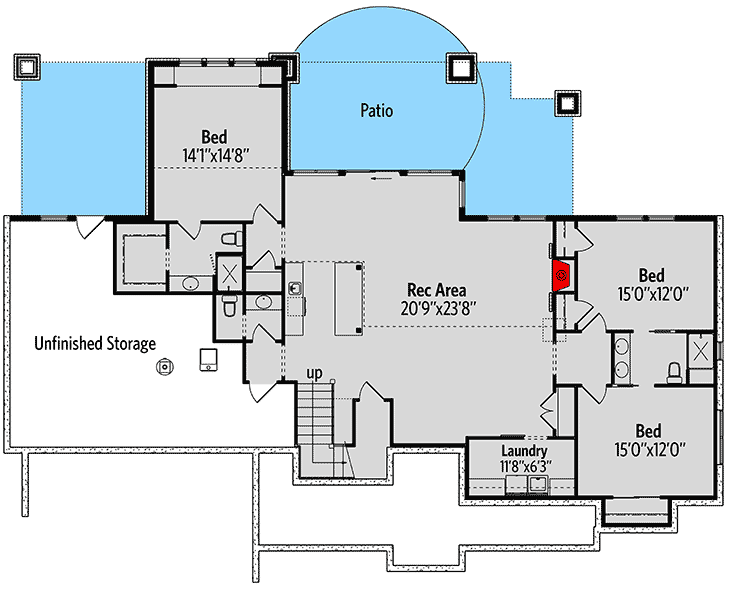
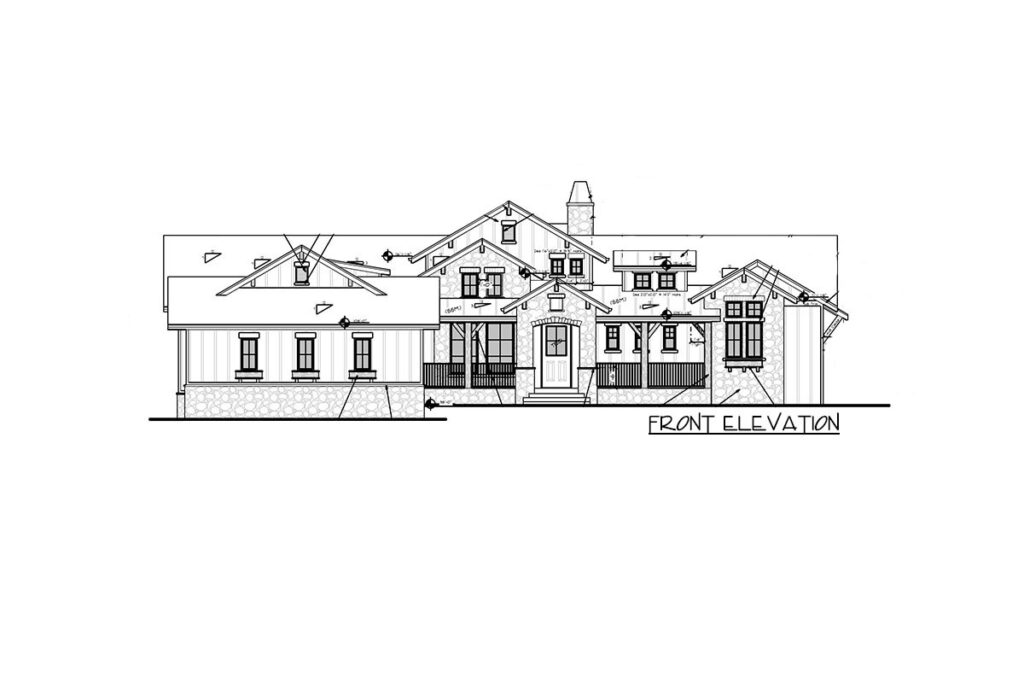
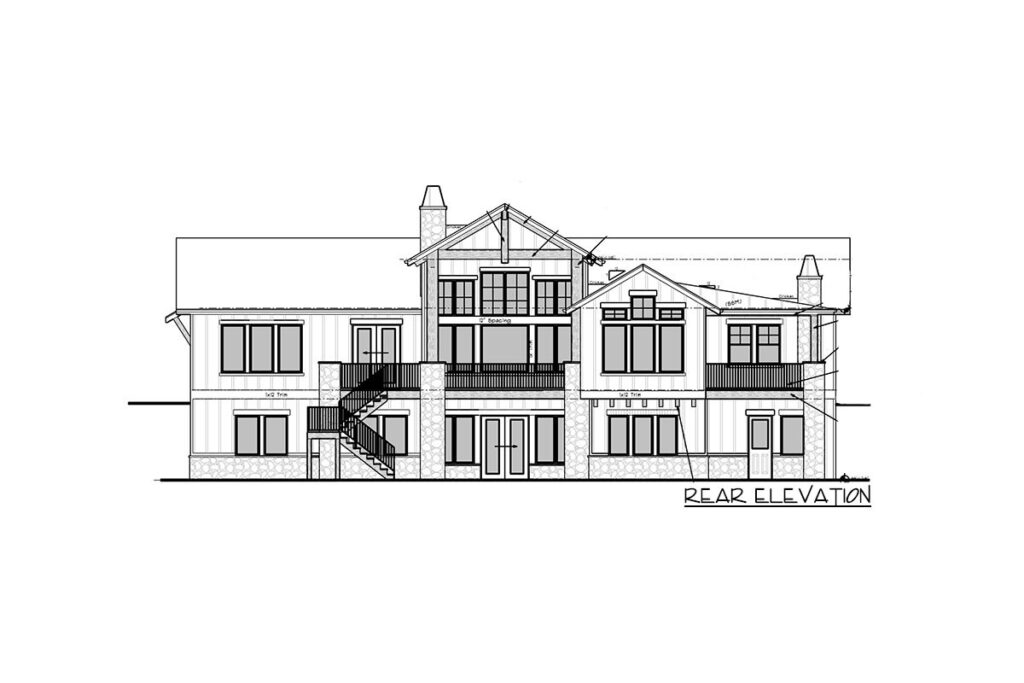
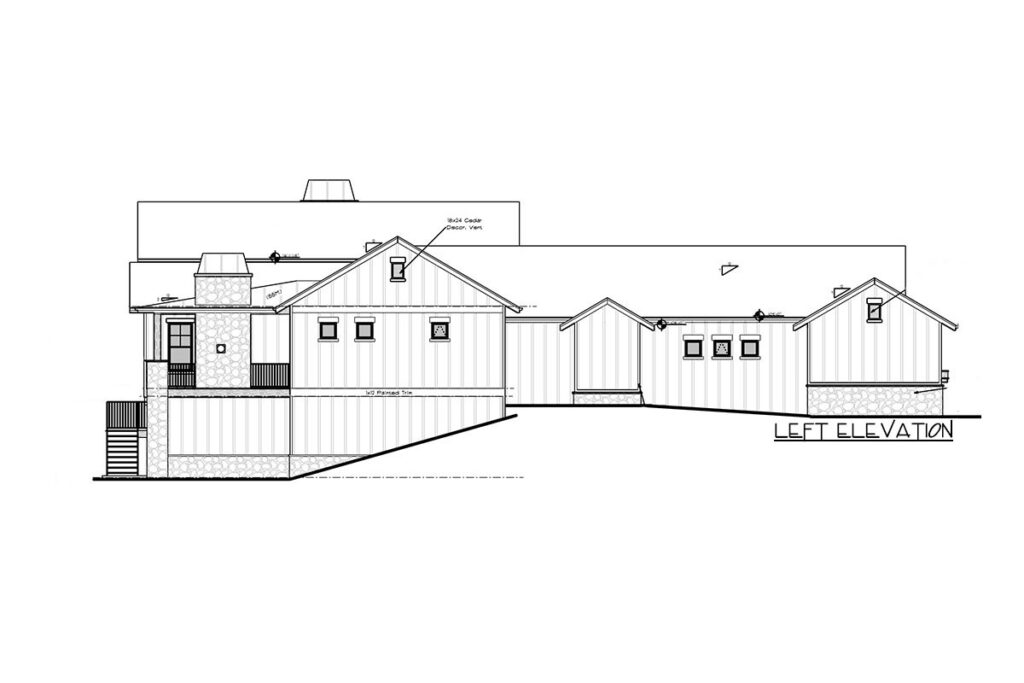
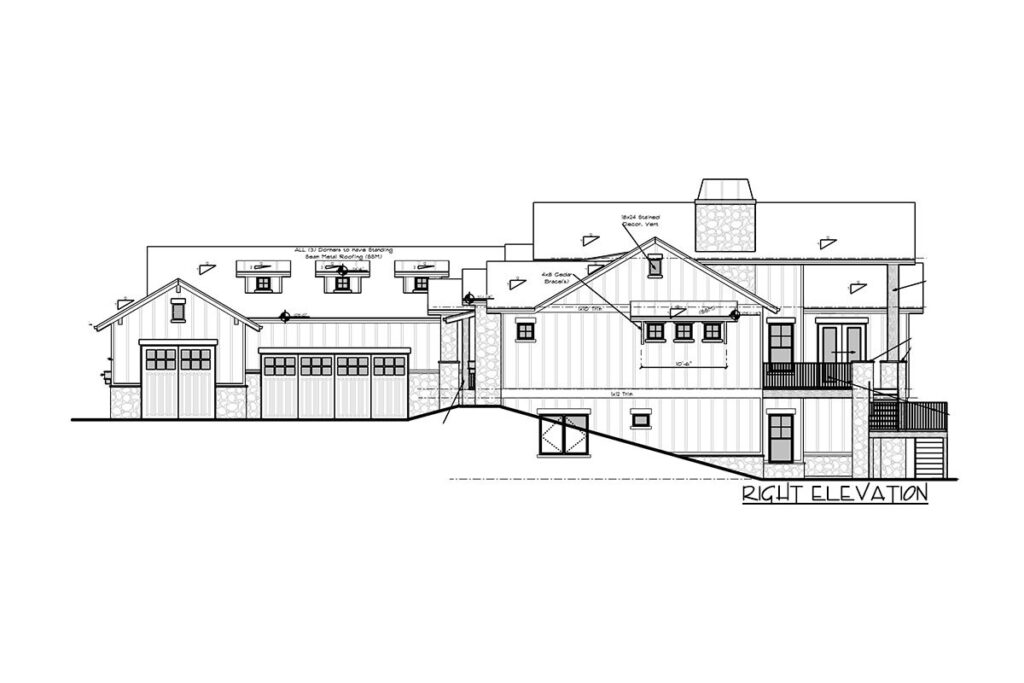
I’m about to introduce you to a New American house plan that’s anything but ordinary.
It’s not the kind of house you grew up in; it’s a home that’s as feature-packed as the latest smartphone!
Let’s start with the basics: this beauty spans 2,682 square feet and offers a flexible plan of 2 to 5 bedrooms, along with 3.5 to 4.5 bathrooms, tailored to your social calendar (especially those buzzing Friday nights).
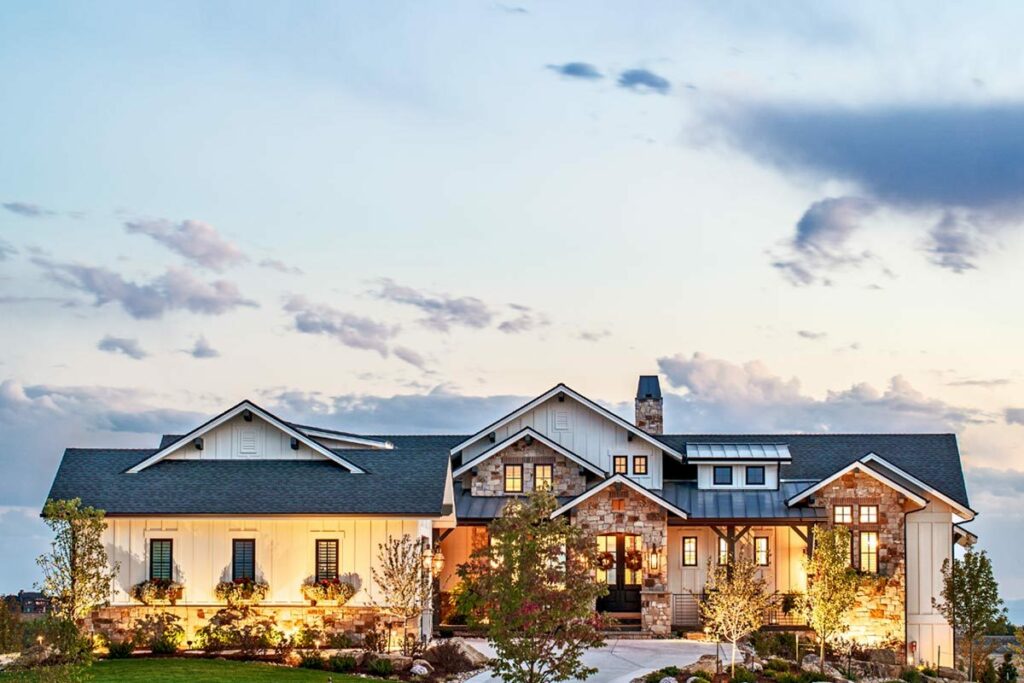
Oh, and let’s not overlook the spacious 3-car garage.
Picture this: a single-story palace.
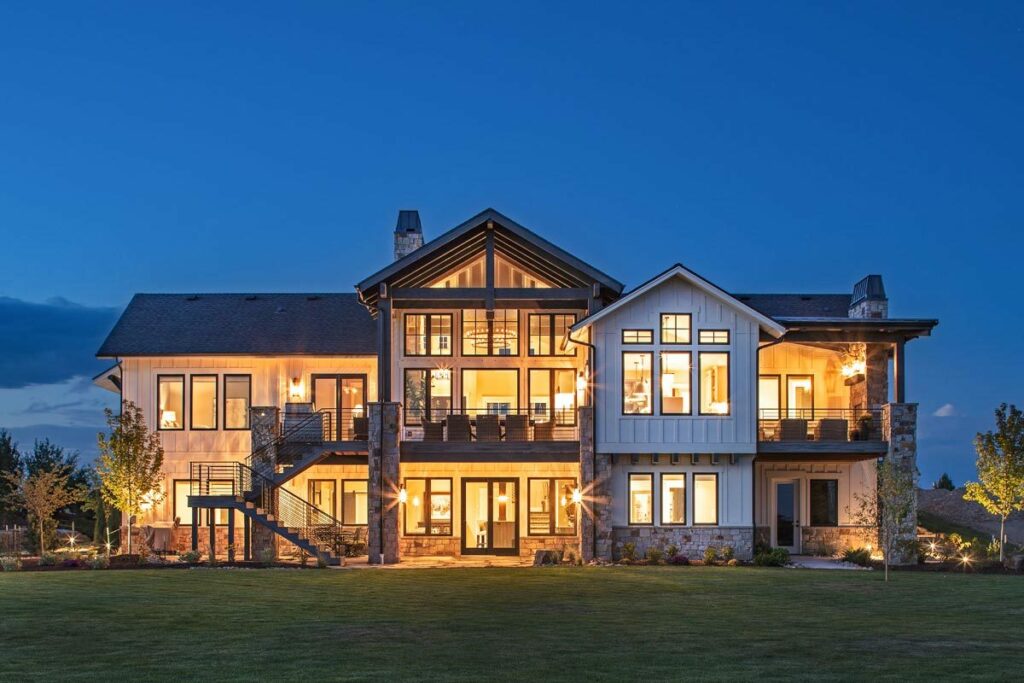
It’s a ranch-style home where everything is conveniently on one level, plus an optional lower floor if you’re looking for even more space.
The moment you step inside, you’ll be amazed.
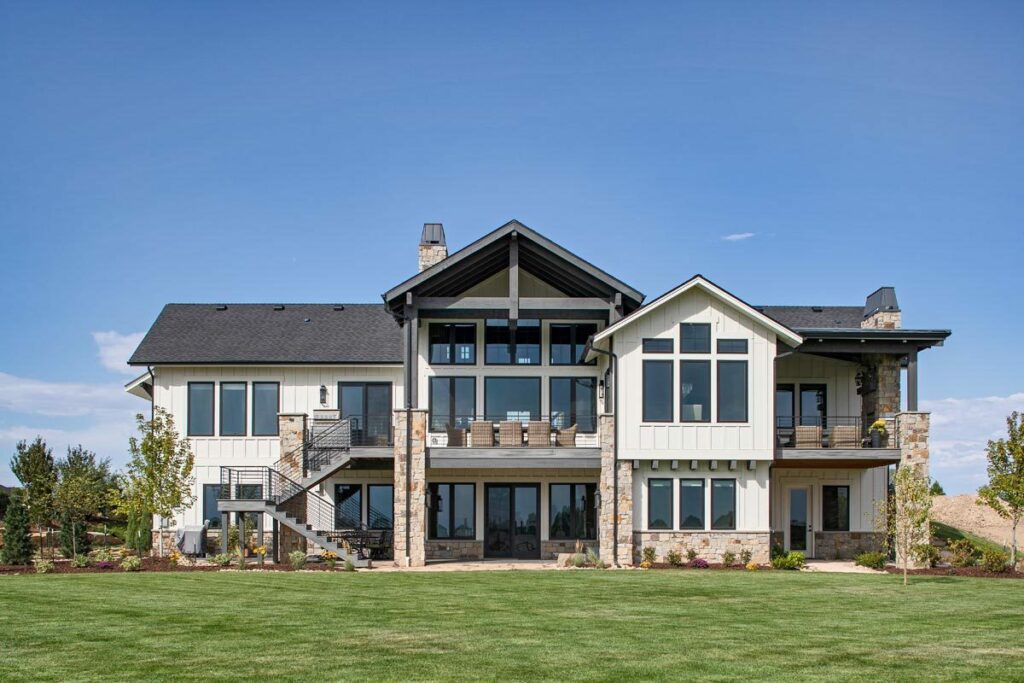
We’re talking vaulted ceilings, rustic exposed beams that transport you to a high-end mountain retreat.
The built-in features provide tons of storage and display options without cramping your style, and the stone accents inside and out bring a dash of rustic elegance.
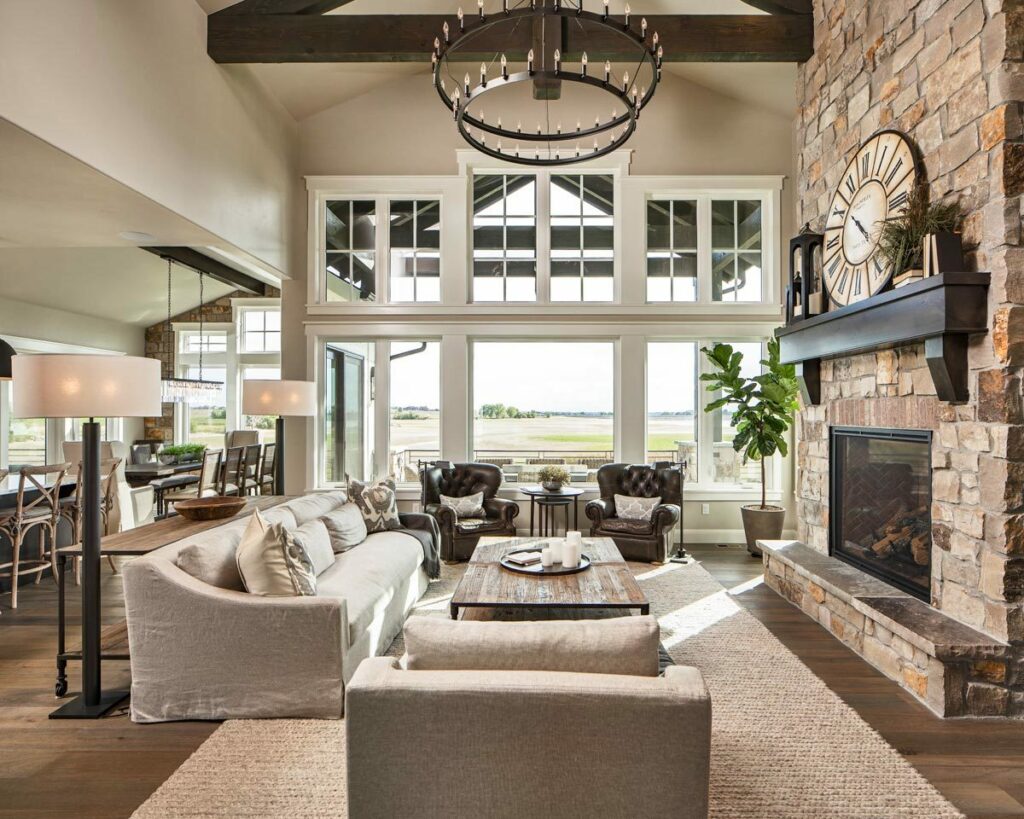
It’s a perfect blend of modern style and country charm.
At the heart of this home is the great room.
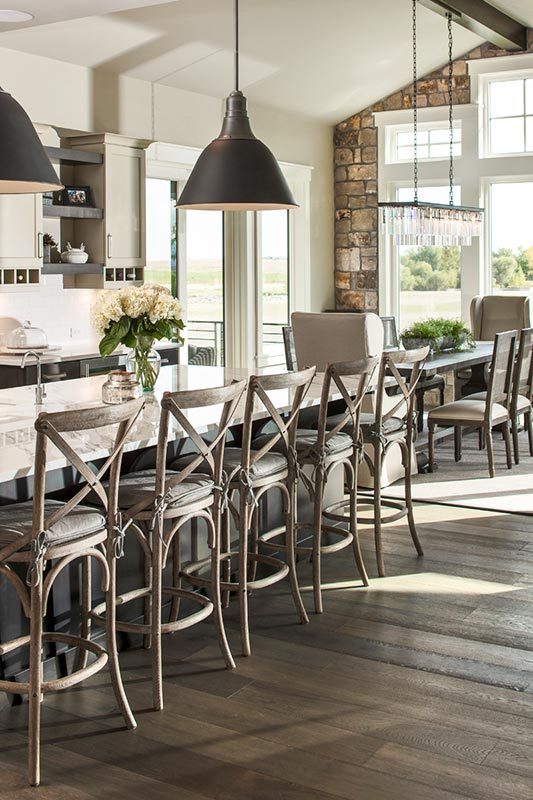
Imagine a fireplace that makes every winter night cozy and memorable.
This room is so fantastic, it should win awards.
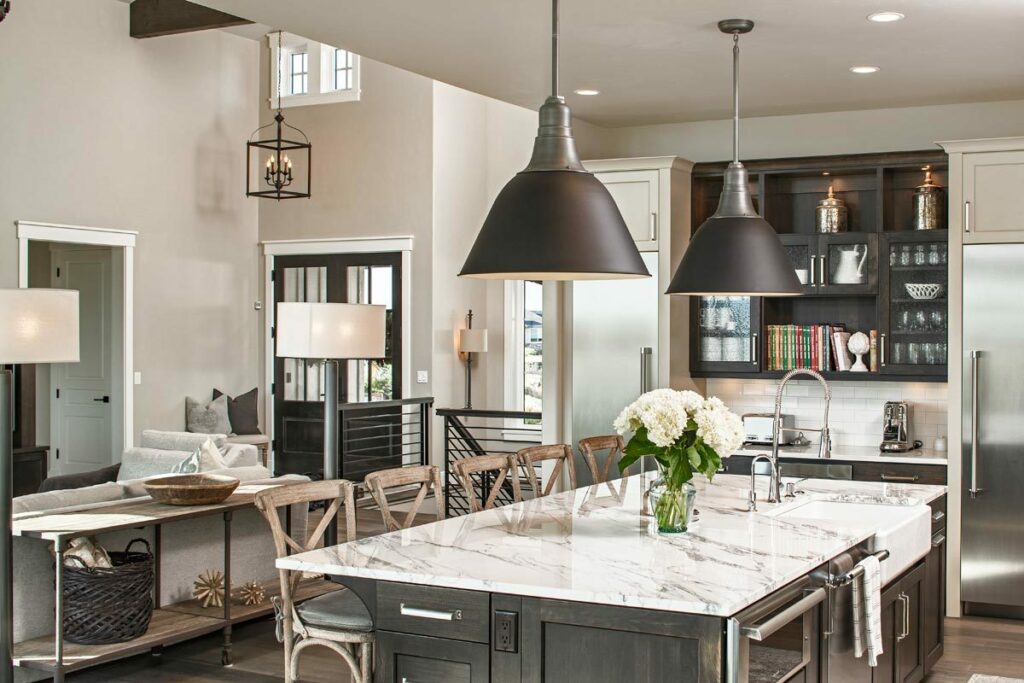
It flows effortlessly into the kitchen and dining area, making it the ultimate spot for entertaining guests or just hanging out.
Now, the kitchen – it’s a showstopper with a massive island that’s more of a continent.
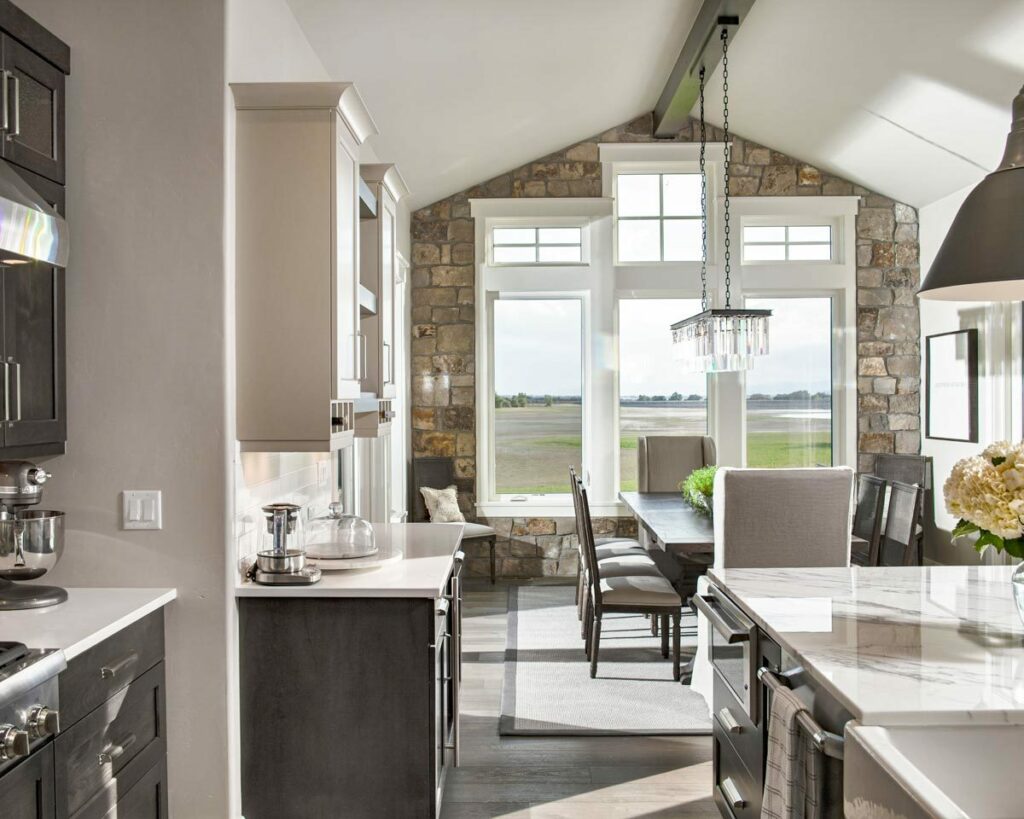
It’s the centerpiece for family gatherings, snack attacks, and those random dance-offs.
The den or home office near the master bedroom is a serene space, perfect for work or relaxation.
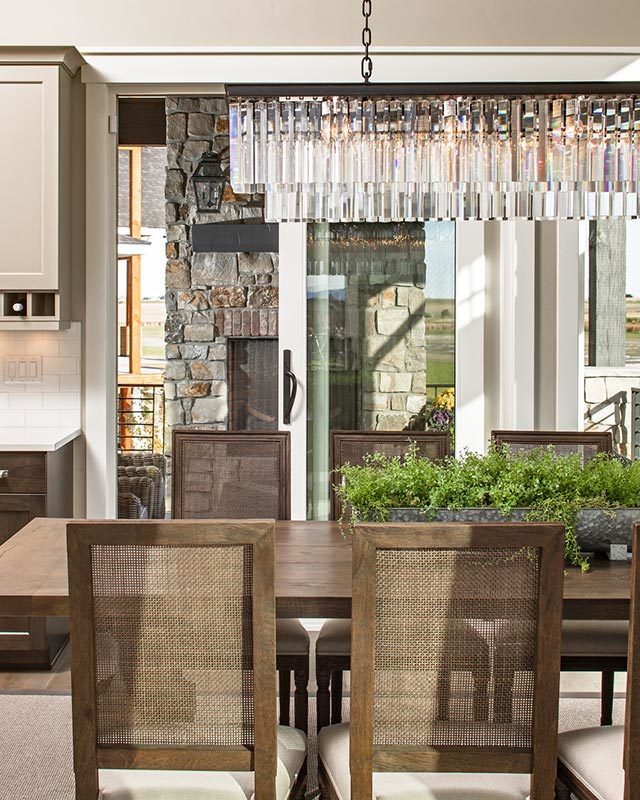
It opens up to a deck with stunning views, ideal for those coffee breaks.
The master suite is a world of its own with a walk-in closet you could get lost in and a luxurious bathroom featuring double vanities, a separate tub and shower, and a private toilet area.
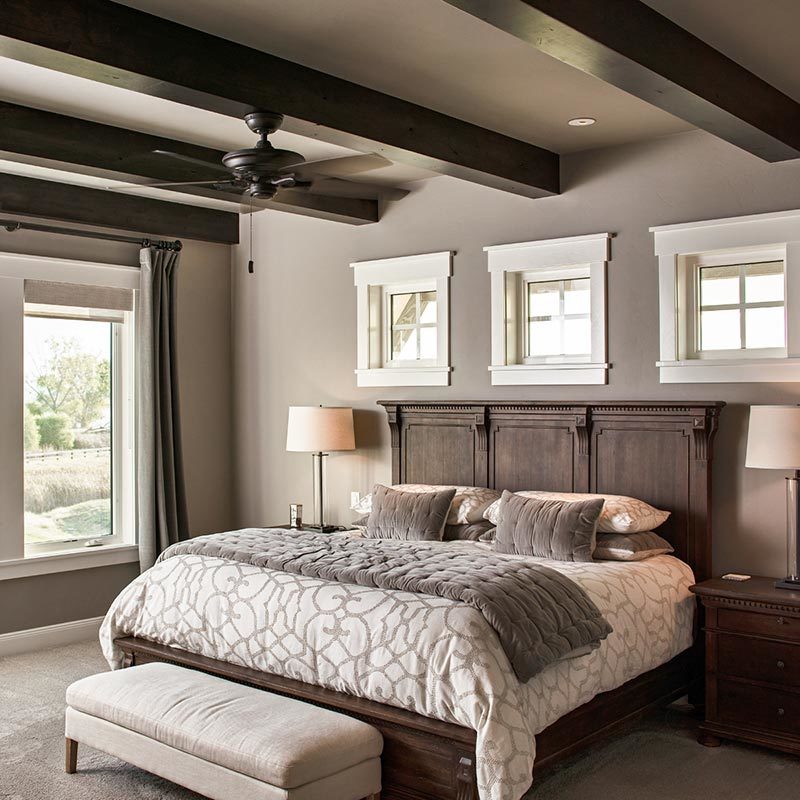
On the other side of the house, there’s a second bedroom with its own bathroom, perfect for guests or when you need some alone time.
The mudroom, linking the house to the garage, is a functional space to shed the day’s dirt and enter your pristine home.
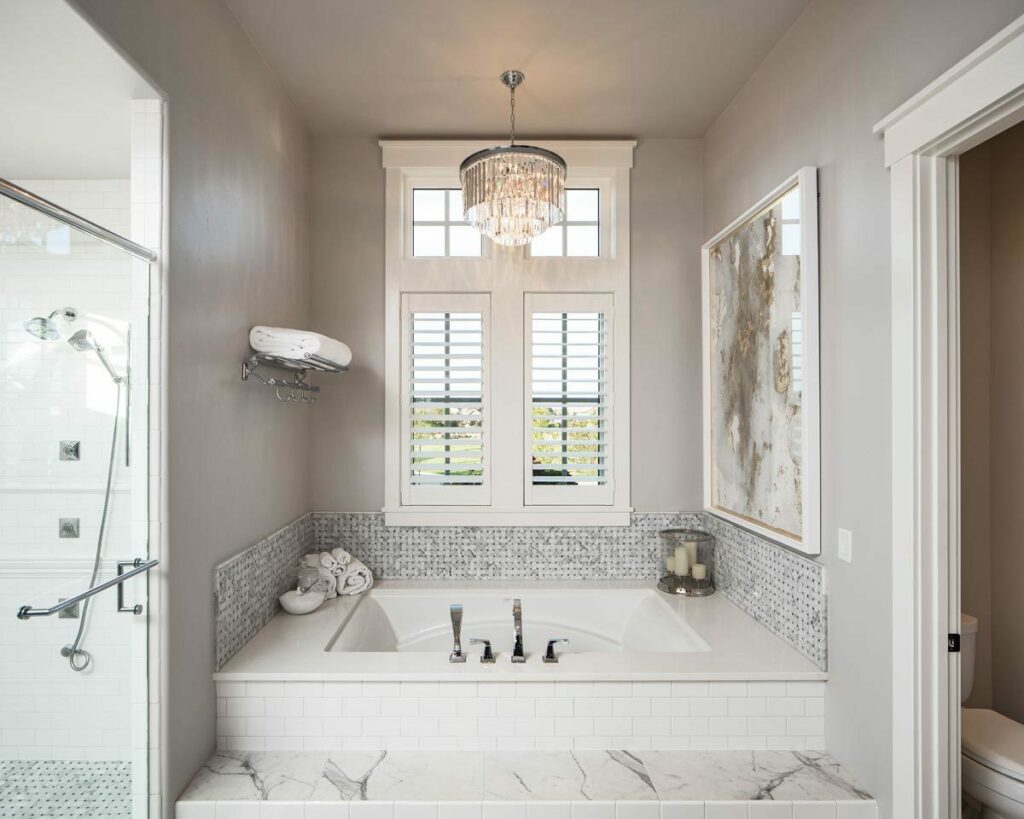
Feeling extravagant?
The optional lower level adds a massive recreation area with a wet bar and another fireplace – a ready-made party spot.
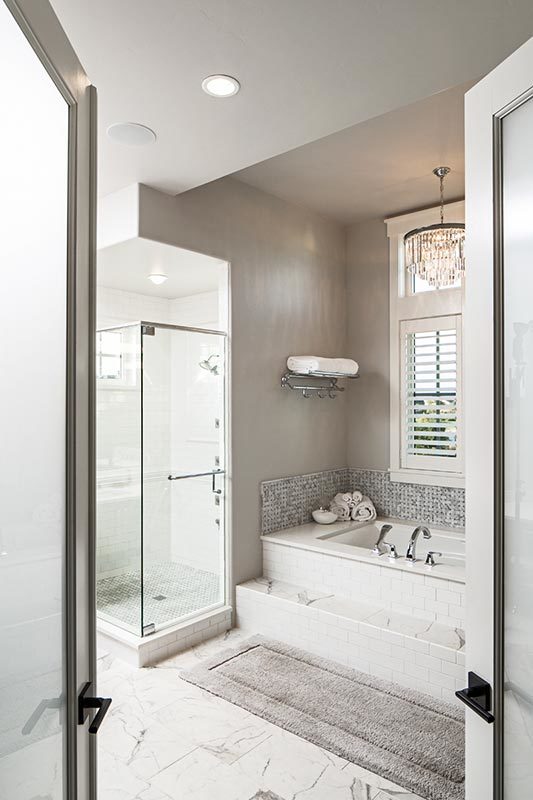
It leads out to a spacious patio, ideal for summer BBQs or fall gatherings.
This level also includes three more bedrooms, one with an ensuite and two sharing a Jack-and-Jill bathroom.
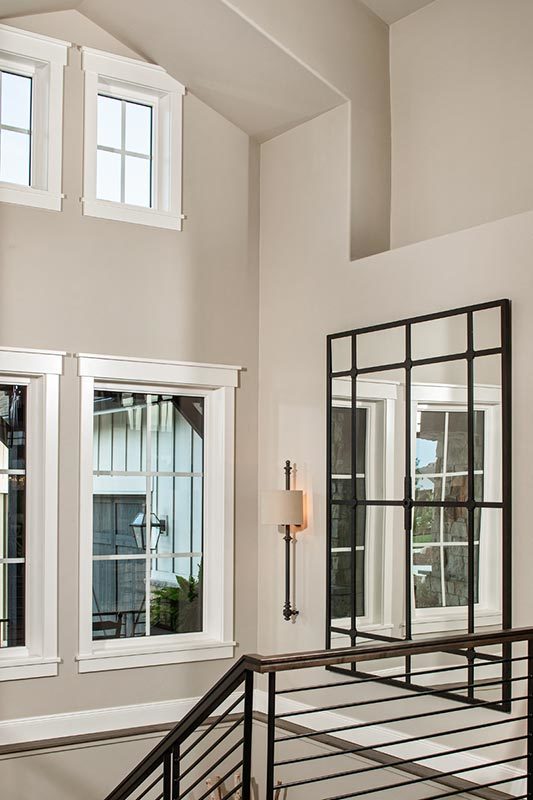
The possibilities are endless.
In summary, this New American house plan is more than just a residence; it’s a dream home filled with luxurious features and endless possibilities for making memories.
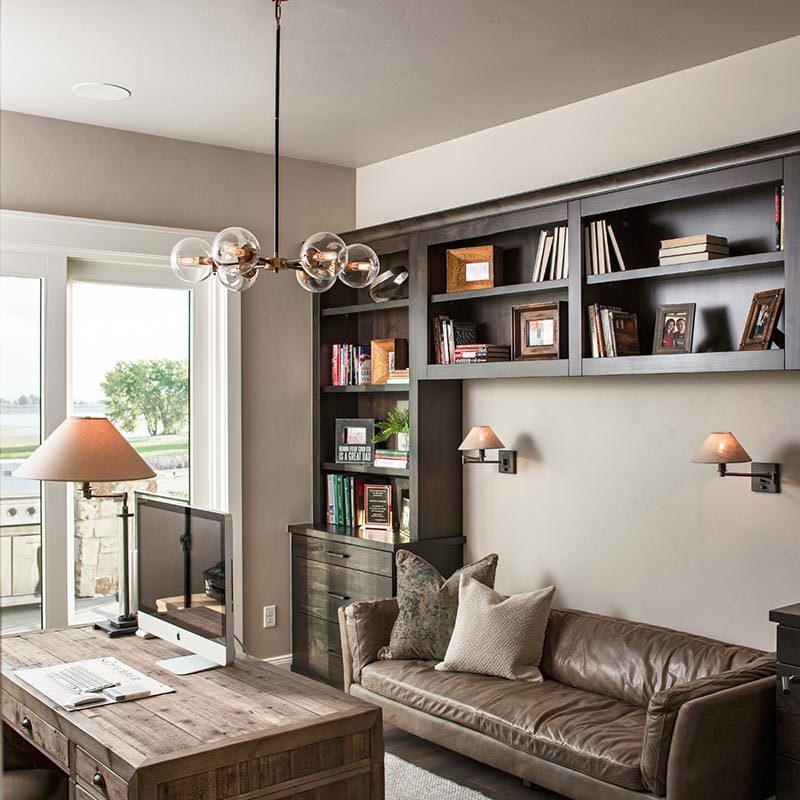
So, are you ready to call this place home?
With views like these, you won’t even miss your TV!


