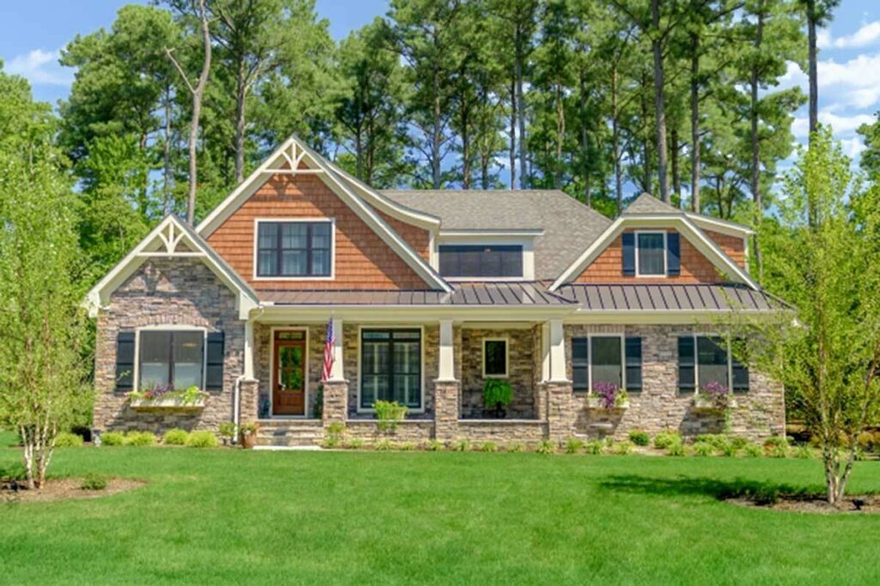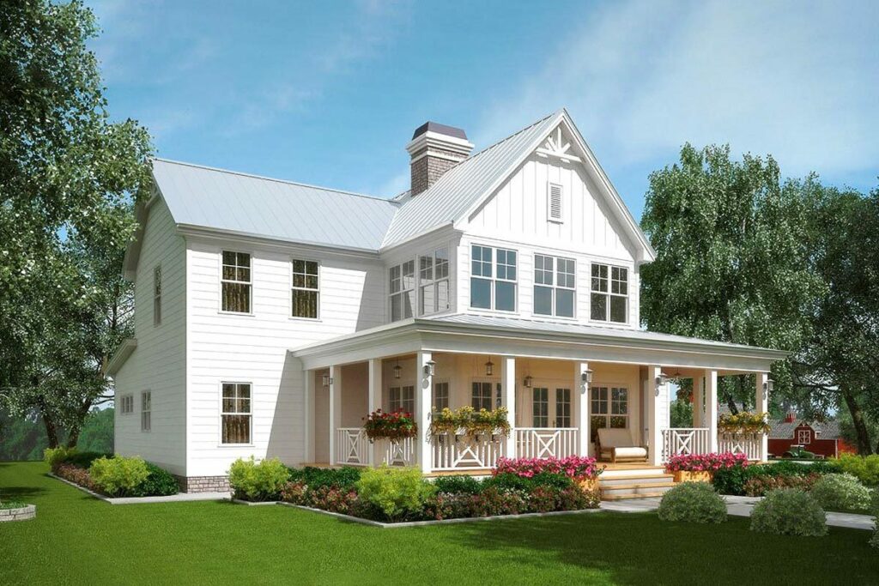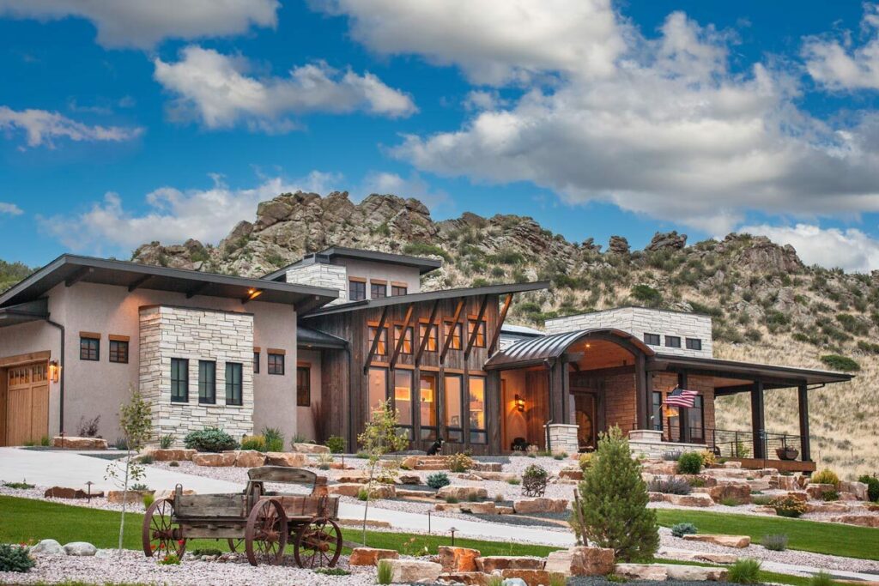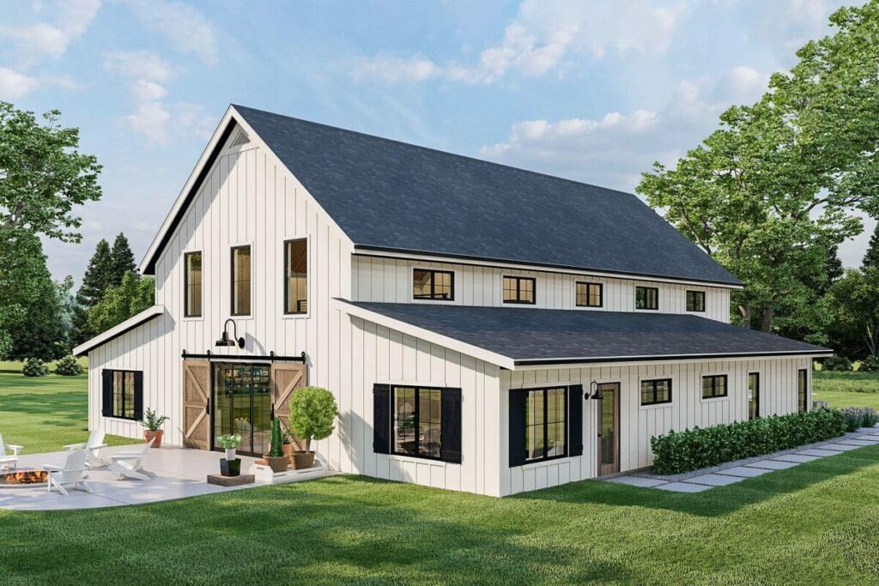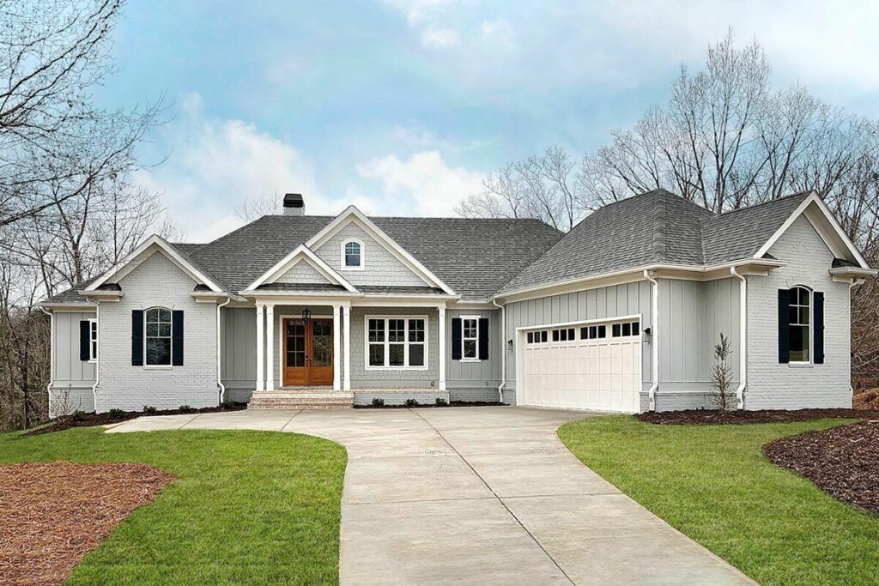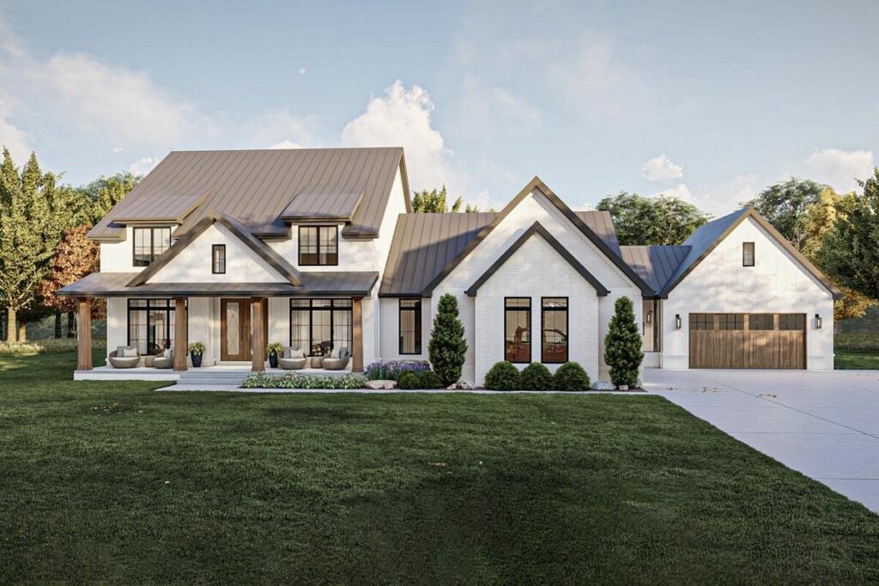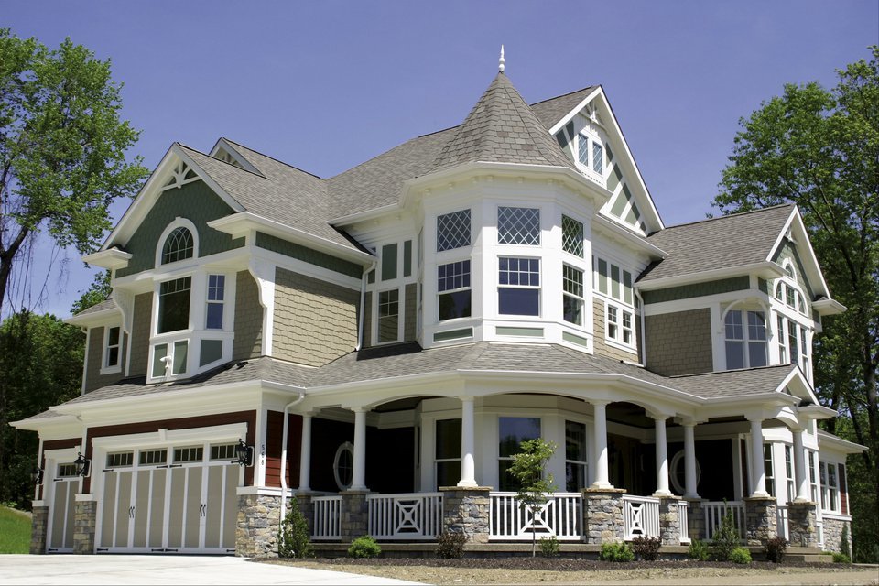5-Bedroom 2-Story Contemporary Farmhouse with Bonus Expansion Space (Floor Plan)
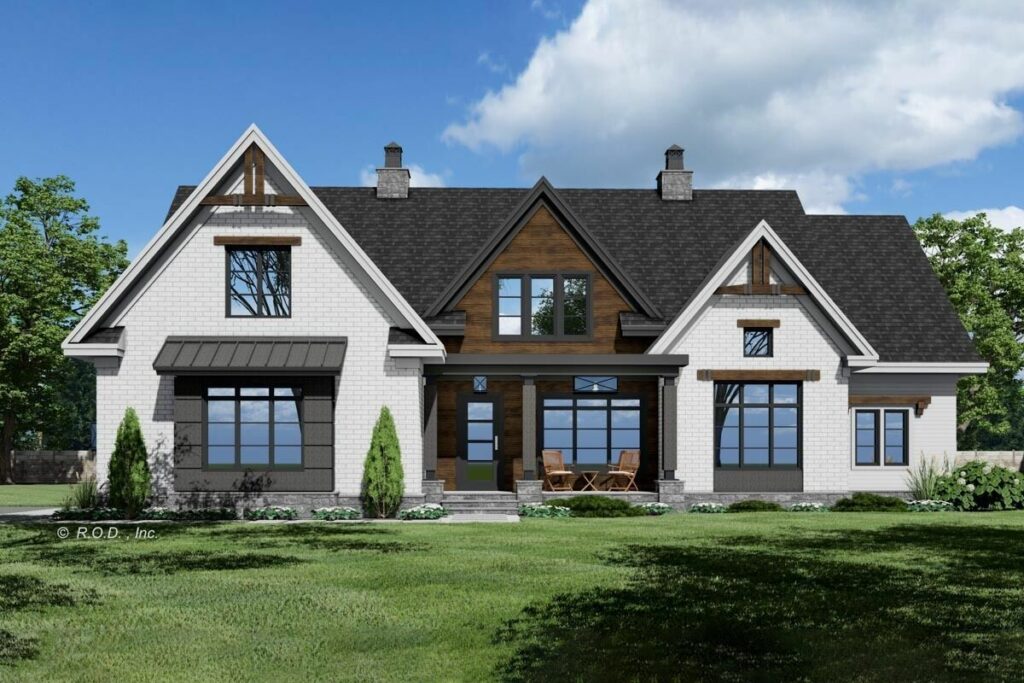
Specifications:
- 3,295 Sq Ft
- 5 Beds
- 4.5 Baths
- 2 Stories
- 2 Cars
Imagine yourself as the host of your annual summer barbecue.
It’s a sun-drenched day, the air is filled with laughter, kids chase each other with sparklers, and the tantalizing aroma of grilling fills the air.
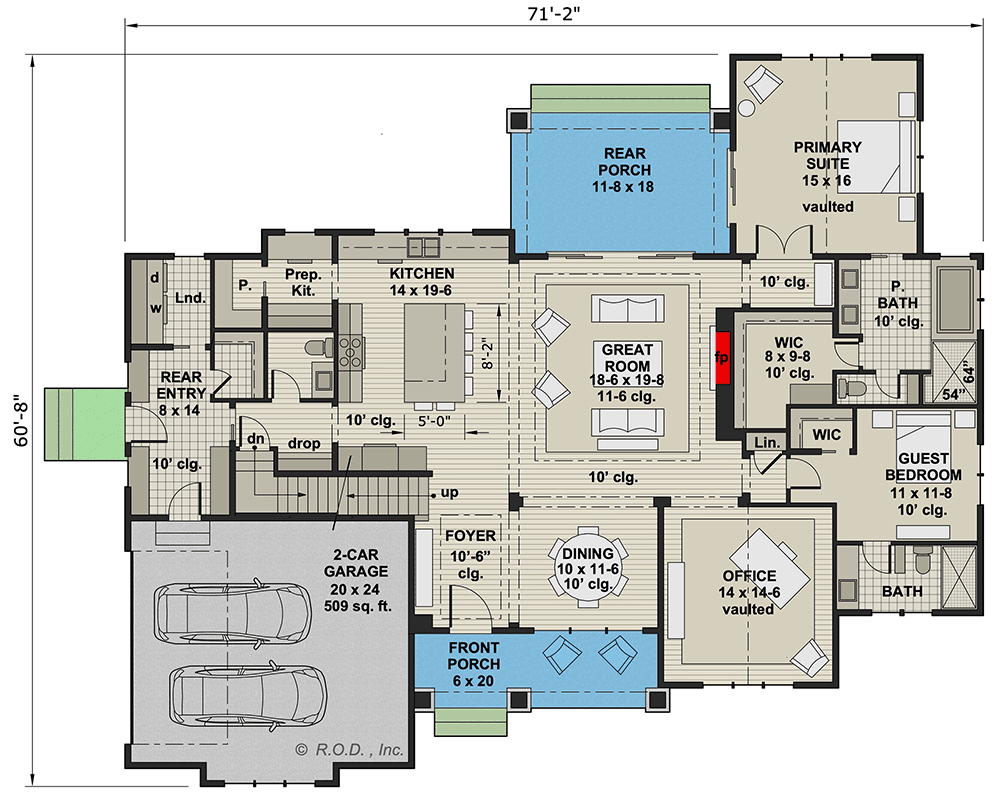
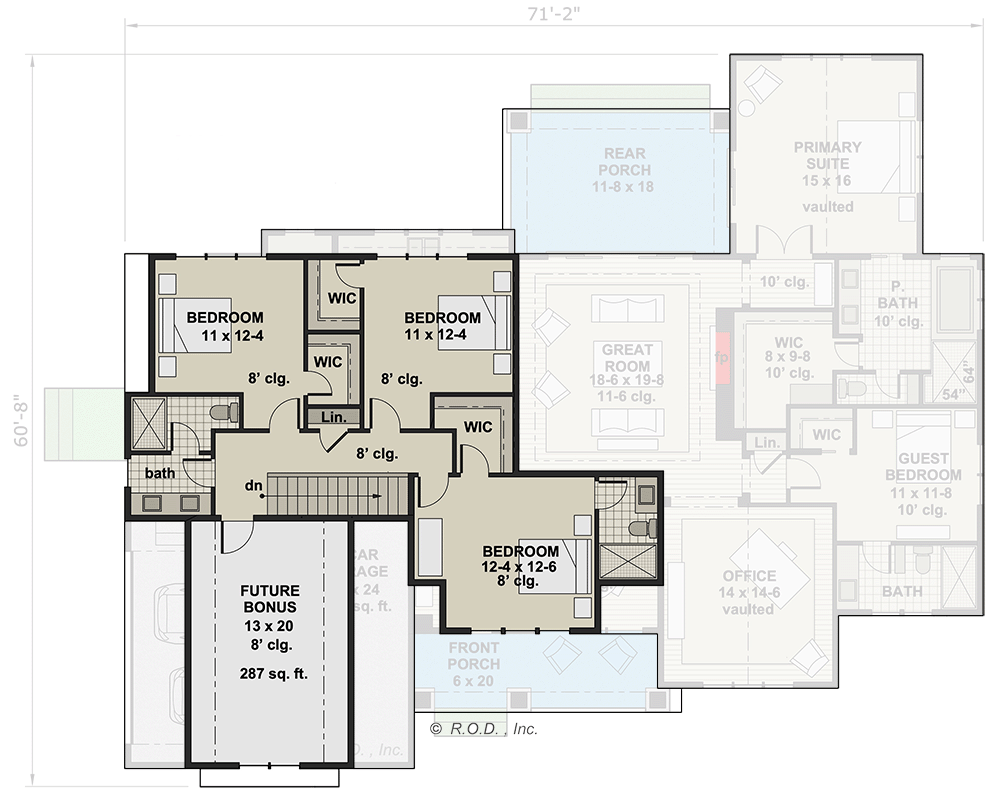
Your friends and family are scattered around, enjoying themselves, and you’re in your element, relaxed and happy.
Why?
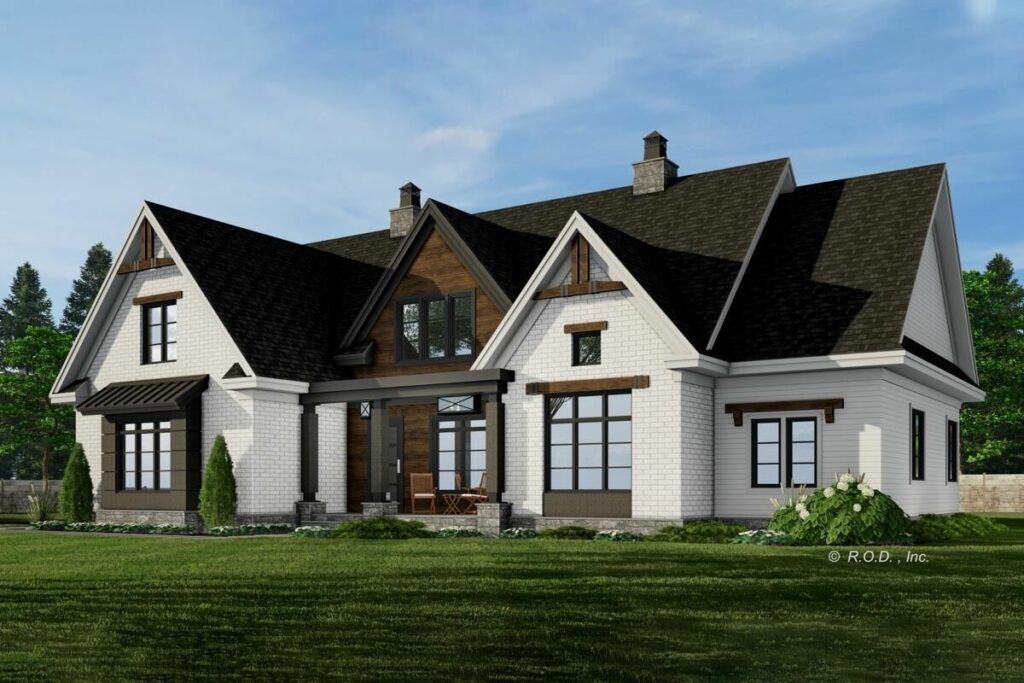
Because you’re in your stunning 5-bedroom contemporary farmhouse, a perfect blend of space and coziness, spread across 3295 square feet.
This isn’t just any farmhouse.
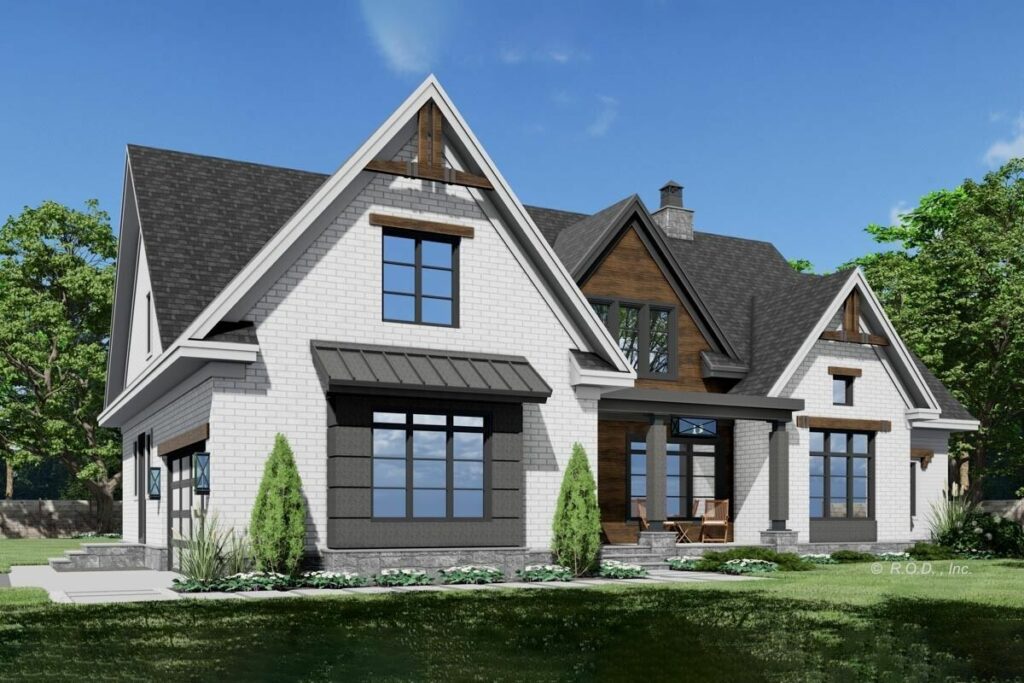
It’s a statement of style and vibrancy, with an extra room above the garage that’s become the unofficial hideout during Aunt Mabel’s notorious karaoke sessions.
Step inside, and you’re immediately enveloped in its rustic yet modern charm, thanks to the thoughtfully selected metal and wood accents.
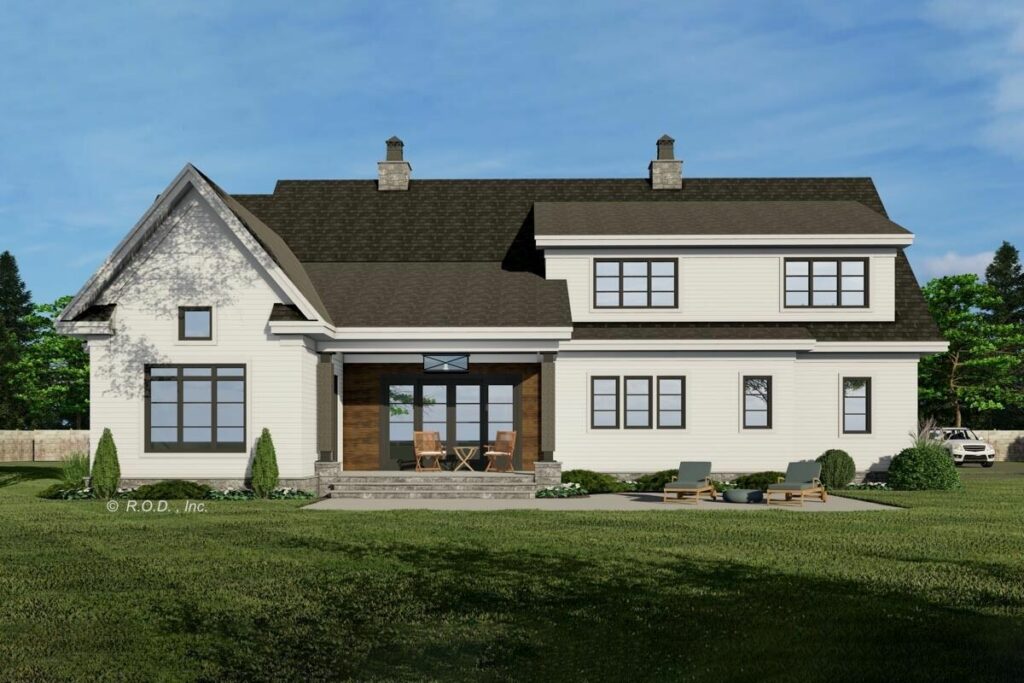
But don’t be fooled, this isn’t a relic of the past; it’s a modern masterpiece bathed in natural light, creating a bright and airy atmosphere.
Each turn in this house reveals architectural details that would enchant any design enthusiast.
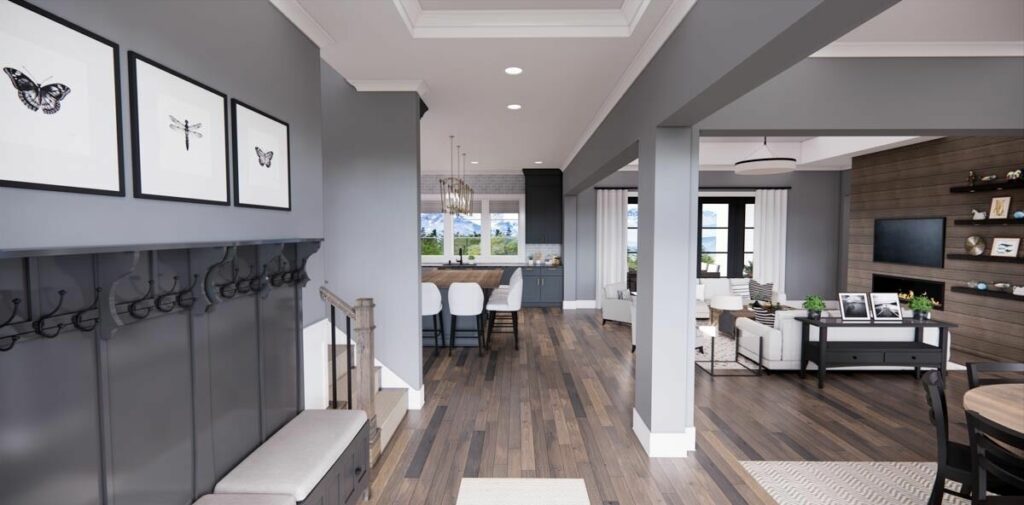
What’s more, the house cleverly includes two main-floor bedrooms.
One is a luxurious master suite with direct access to the outdoors, perfect for those quiet morning moments.
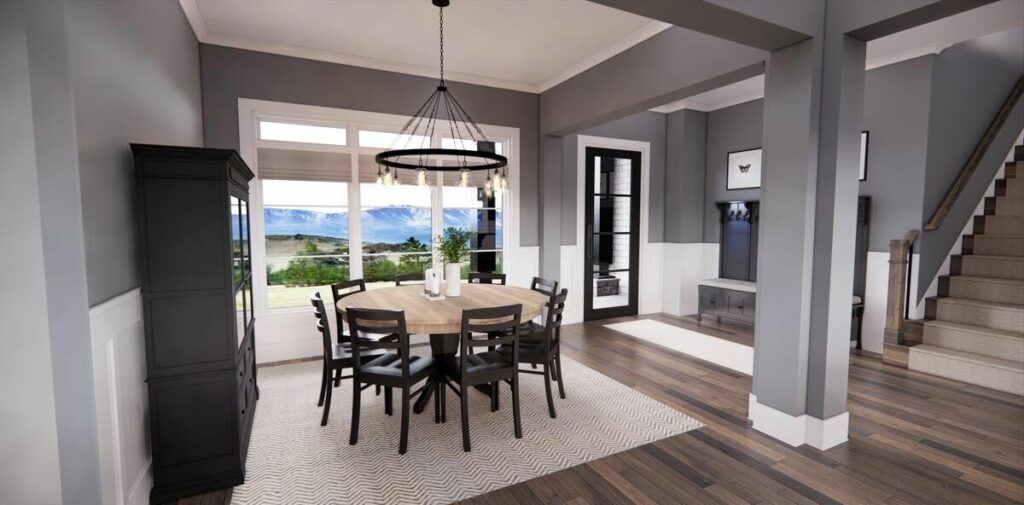
The other room is ideal for guests, especially if they’re inclined to serenade you with ’80s power ballads into the early hours.
Let’s talk about the heart of the home: the kitchen.
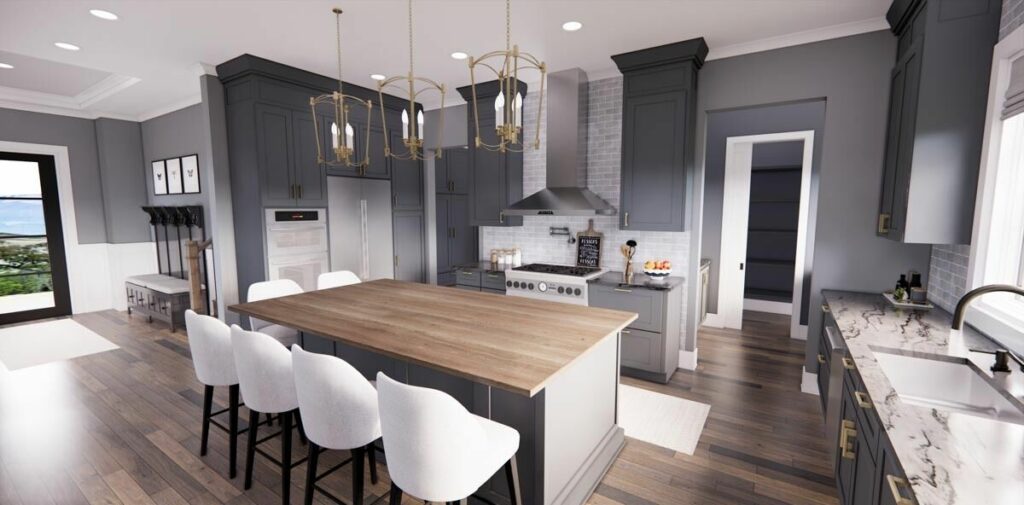
It’s a chef’s dream with a separate prep area (imagine never running out of counter space), a connected pantry for easy access, and a grand island that can seat a crowd.
Picture the joy of Sunday mornings here, surrounded by your loved ones, the smell of coffee and pancakes in the air.
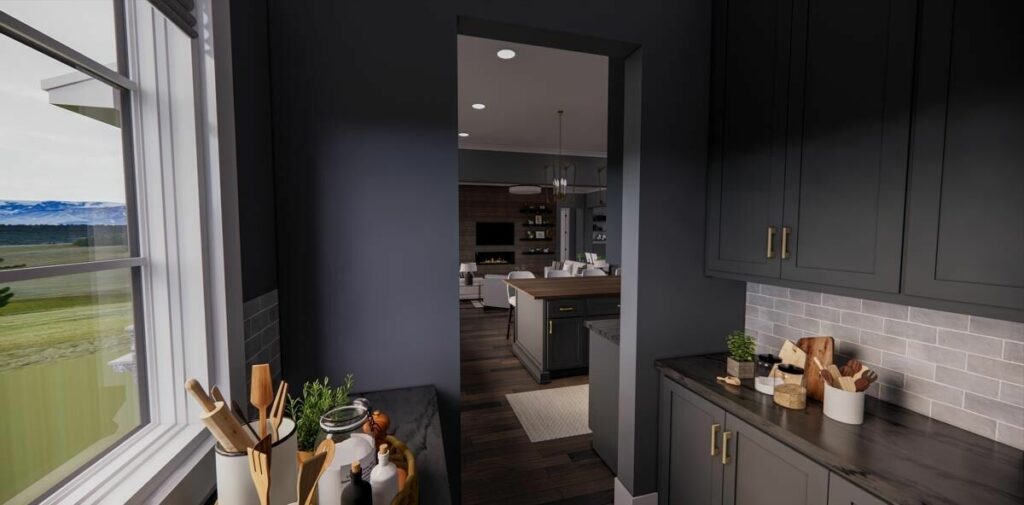
But the showstopper is the great room.
It’s straight out of a high-end home magazine, with a cozy fireplace for those chilly evenings.
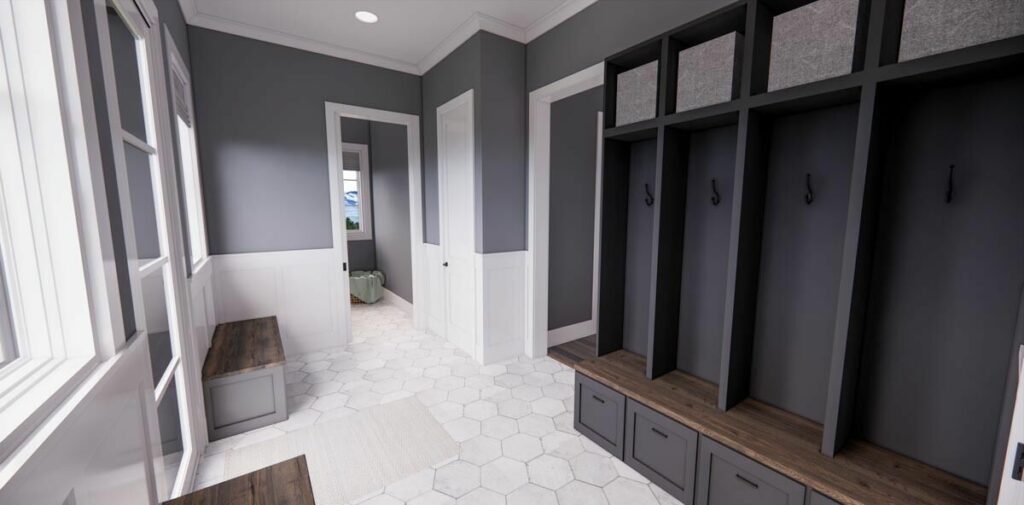
The best part?
The back wall opens up, blending the indoors with the outdoors, creating a seamless space for entertaining or relaxing.
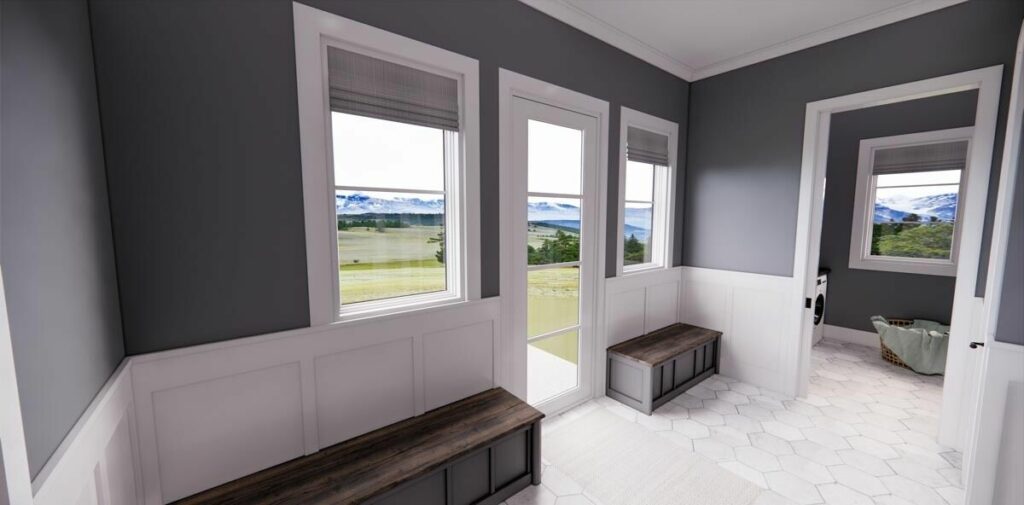
Adjacent to this is the semi-formal dining room, a perfect mix of elegance and comfort, ideal for memorable family dinners.
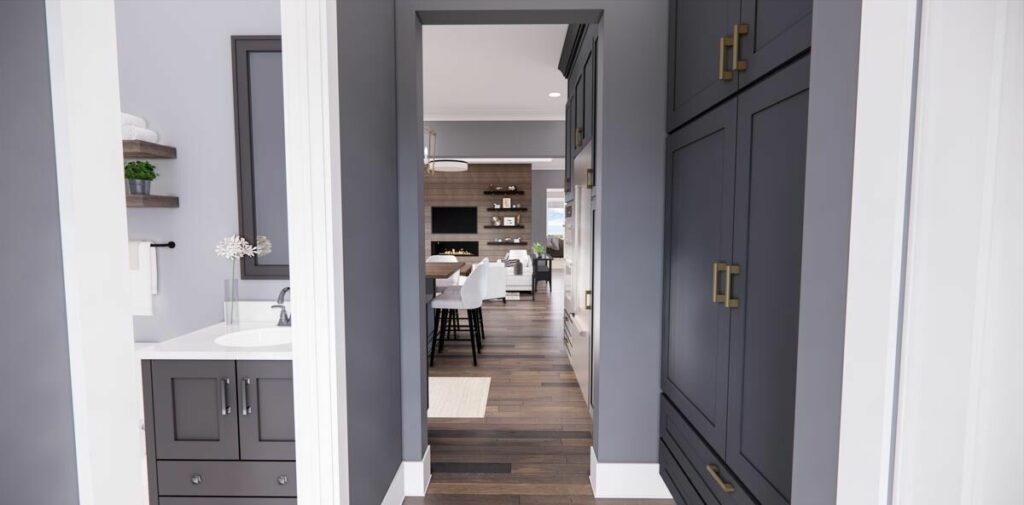
And when the weather permits, the covered rear porch, accessible from both the great room and the master bedroom, becomes your outdoor haven for stargazing and storytelling.
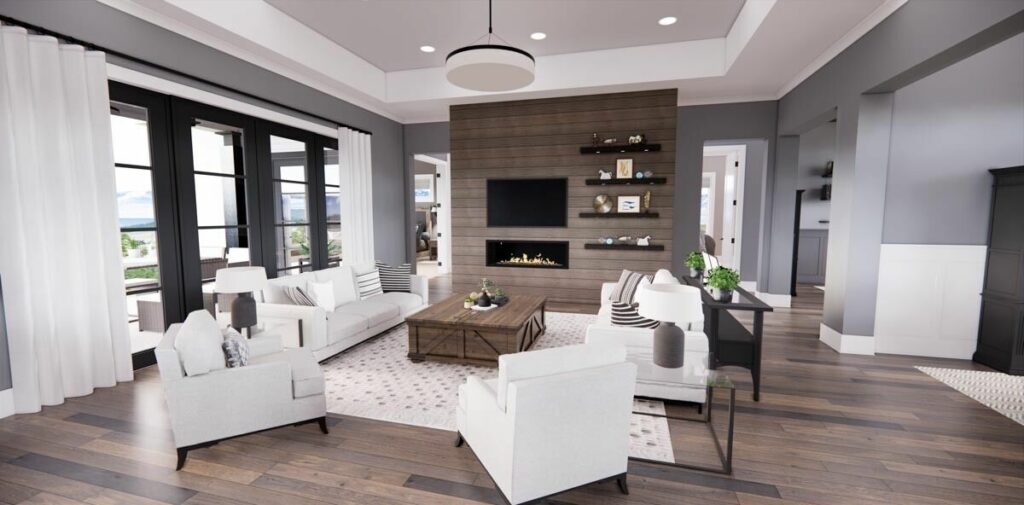
Upstairs, discover three additional bedrooms, two bathrooms (get ready for some friendly competition for the one with the en-suite), and a versatile bonus room above the garage.
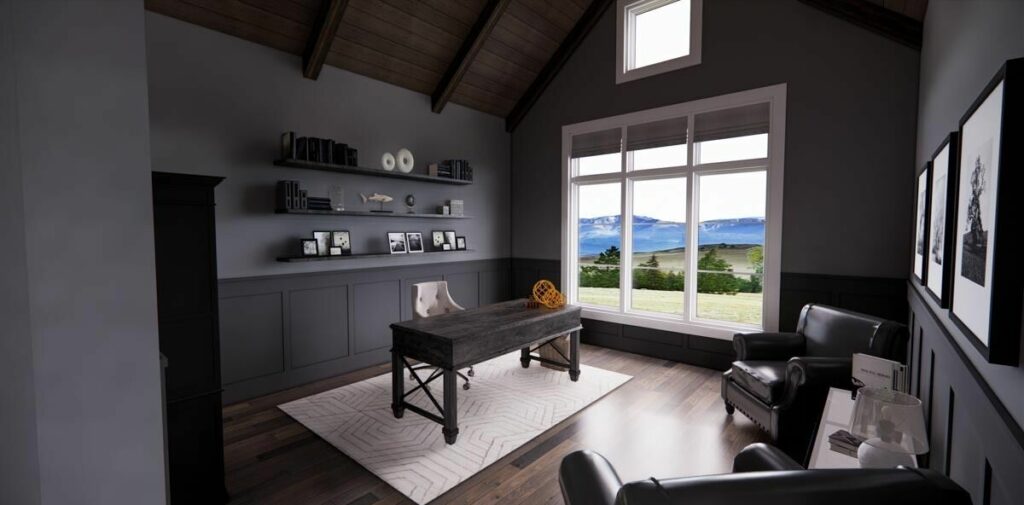
This space is yours to transform – whether it’s a yoga studio, a personal retreat, or a play area.
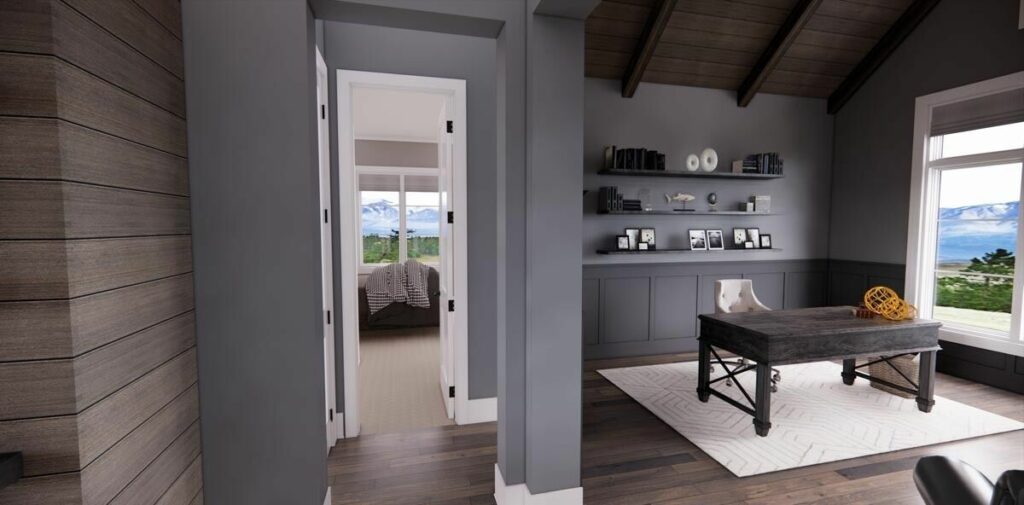
This 5-bedroom, 4.5-bathroom contemporary farmhouse is more than a structure; it’s a lifestyle.
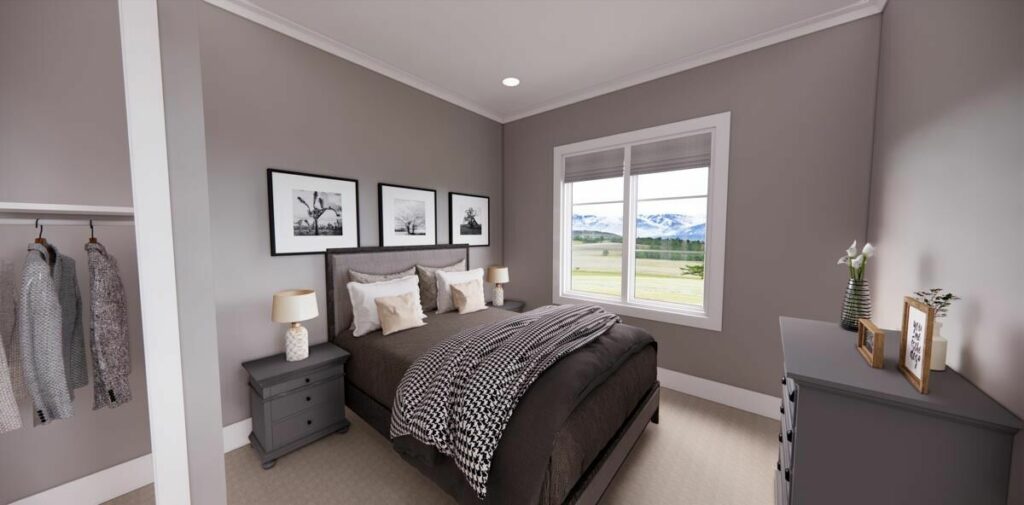
It’s a place that’s ready to host your family, friends, and the countless memories you’ll create together.
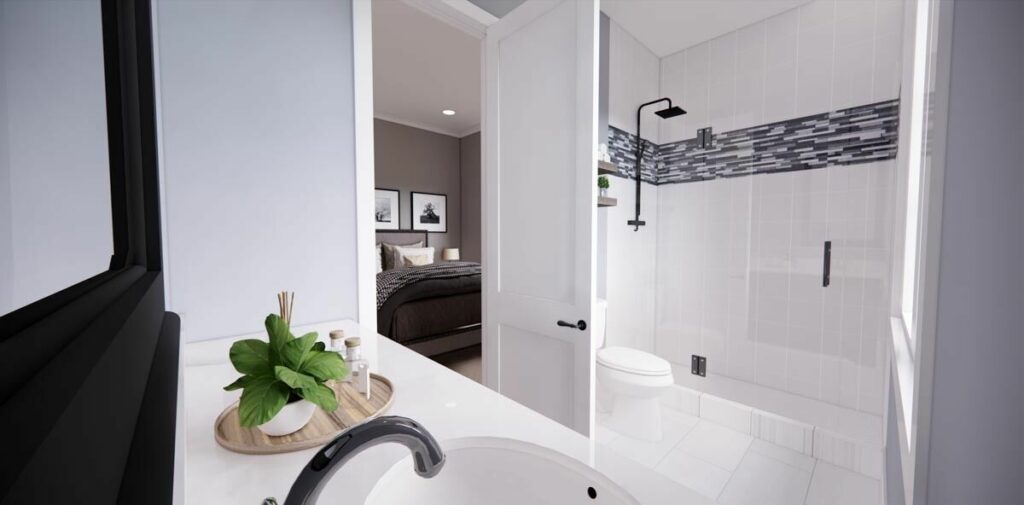
Imagine the laughter, the stories, and the warmth of this home during your summer barbecue.
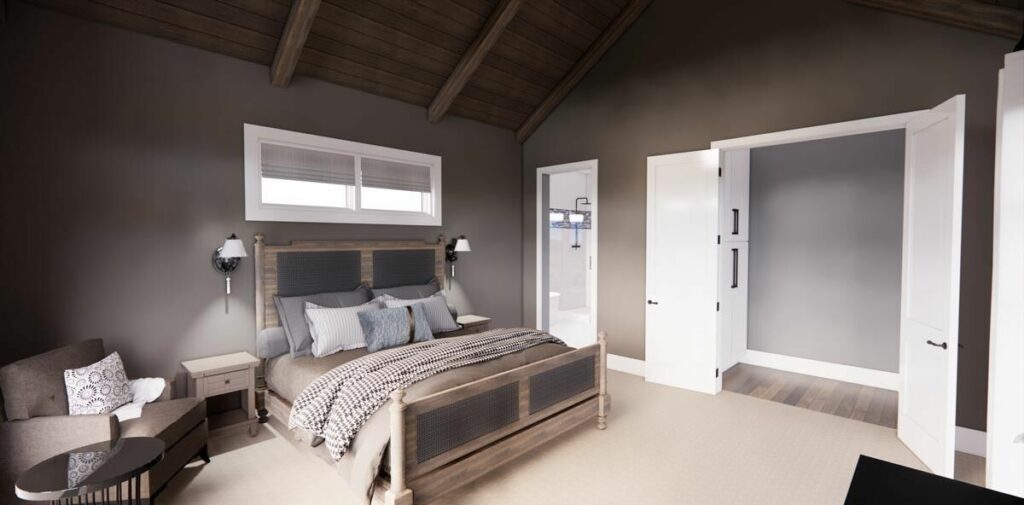
As a homeowner myself, I can tell you this place does more than house your family; it embraces them.
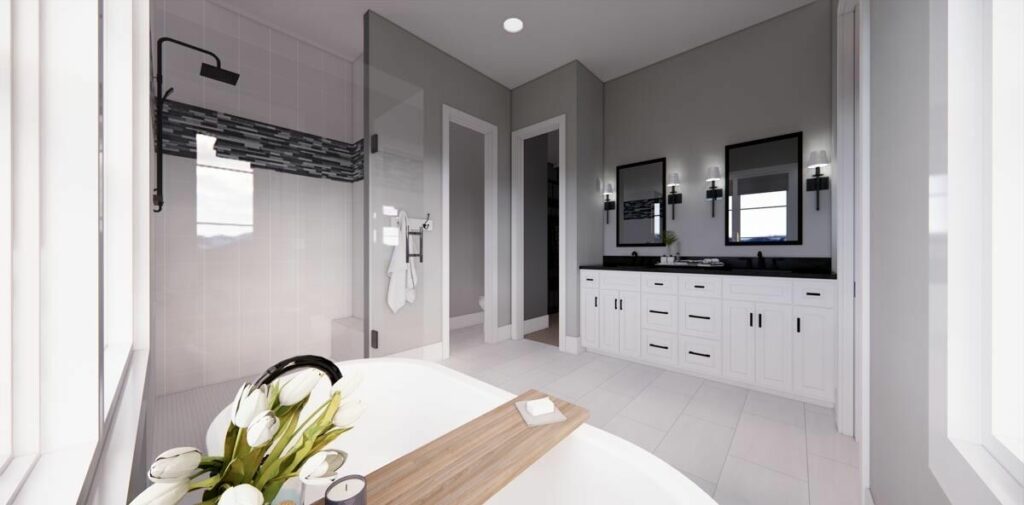
The dreamy kitchen is just one reason you’ll want to cook every meal at home.
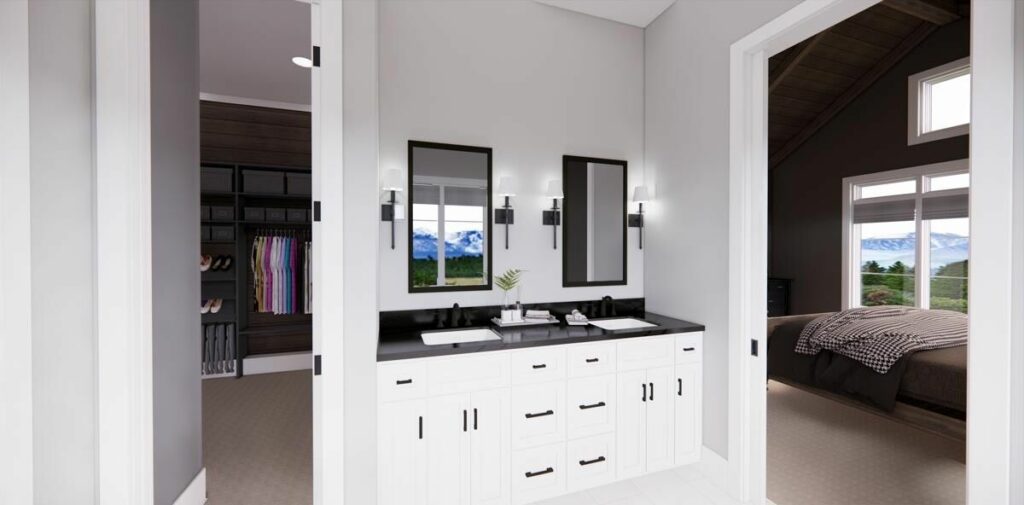
And let’s not forget the walk-in closets in every bedroom – a dream for anyone with a growing wardrobe.
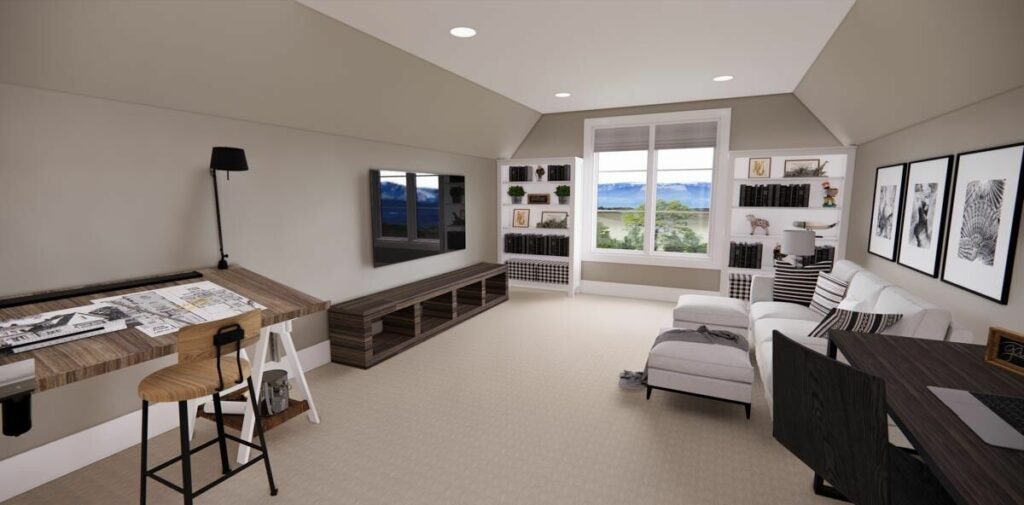
For those who work from home, the vaulted office space is an ideal setting for creativity and productivity.
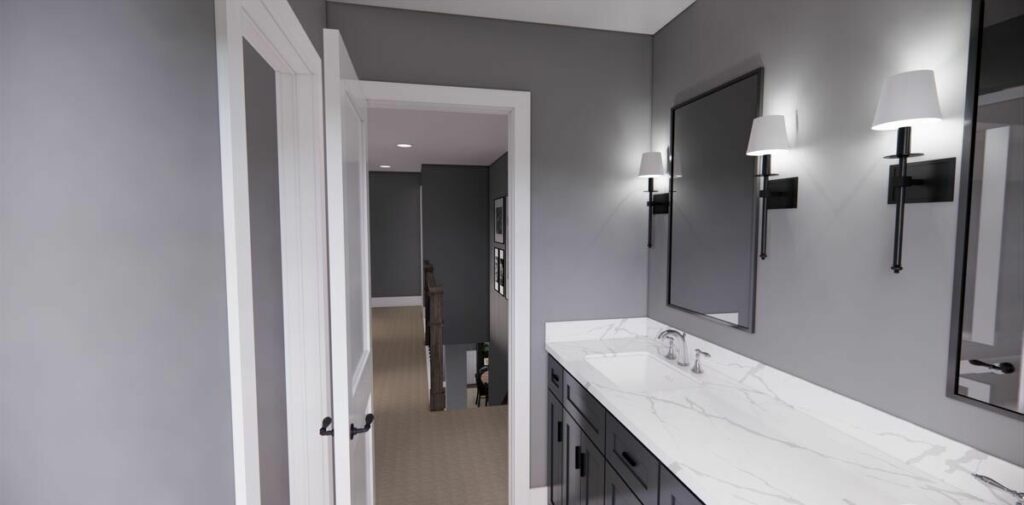
This home is not just a living space.
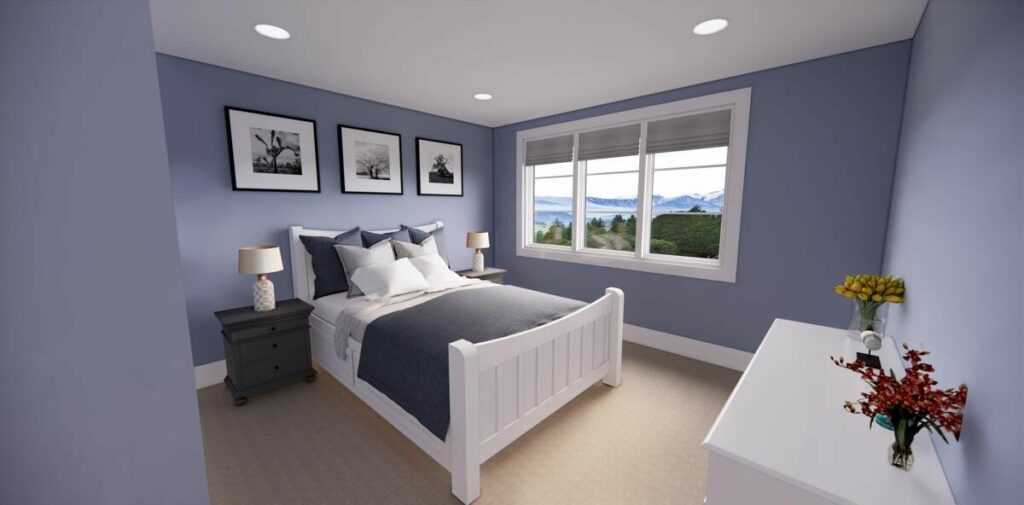
It’s a haven of happiness and comfort.
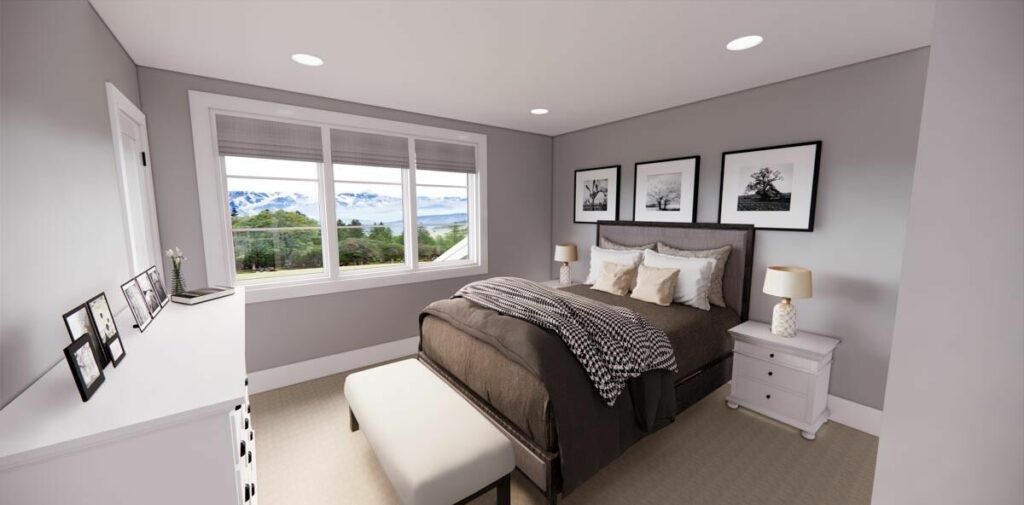
It’s where your children will grow, where friends will gather, and where you’ll find peace on a rainy day with a cup of cocoa in hand.
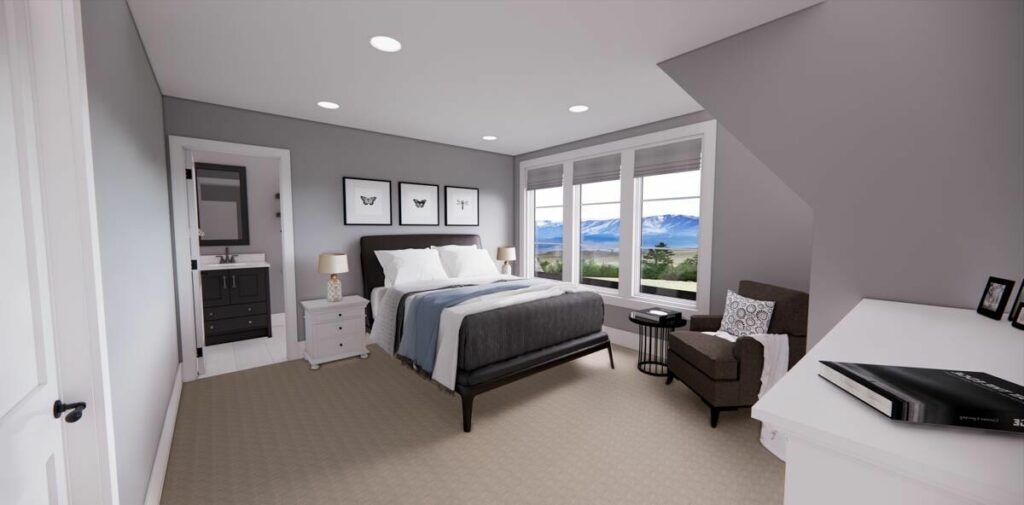
While it may not solve every problem, it provides a beautiful, comfortable, and joyful setting to tackle life’s challenges.
And now, if you’ll excuse me, I need to get back to planning my summer barbecue.
Fingers crossed Aunt Mabel forgets her karaoke machine this time around.


