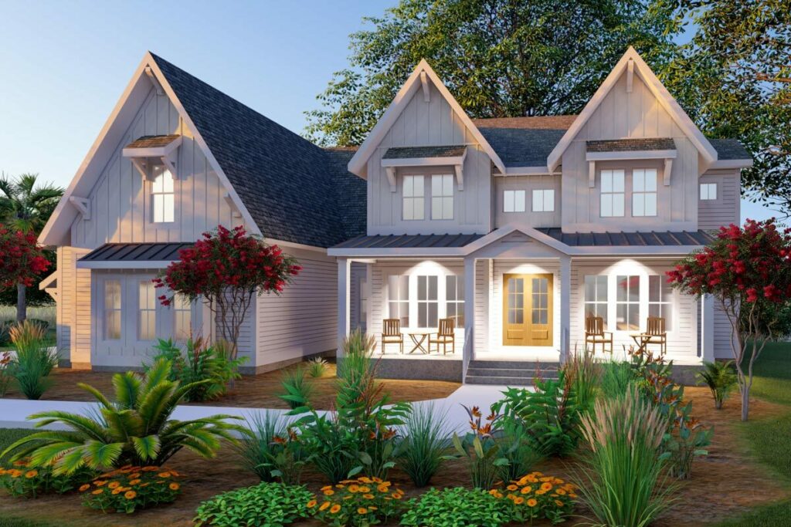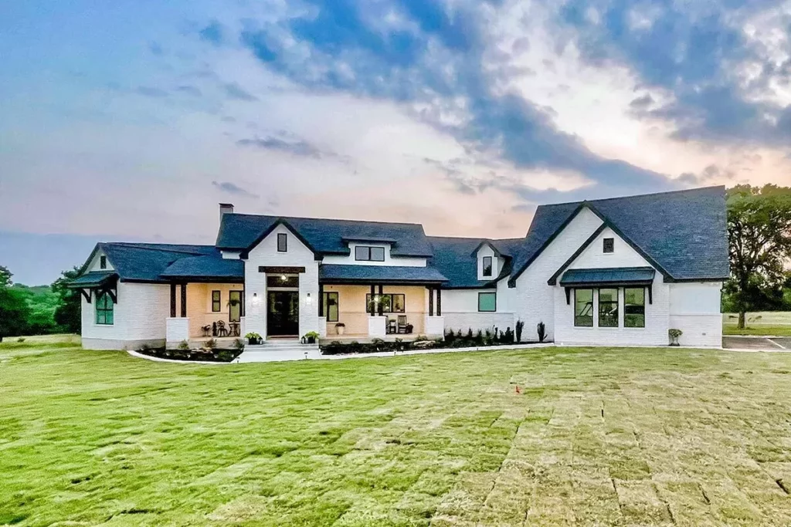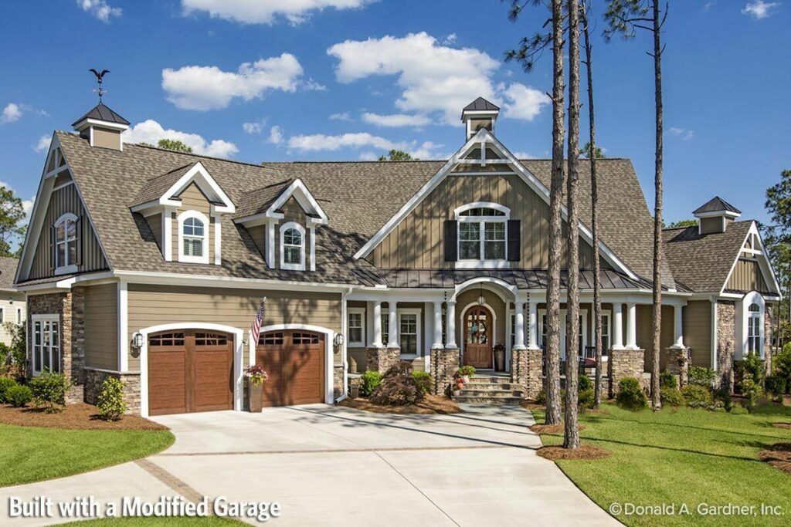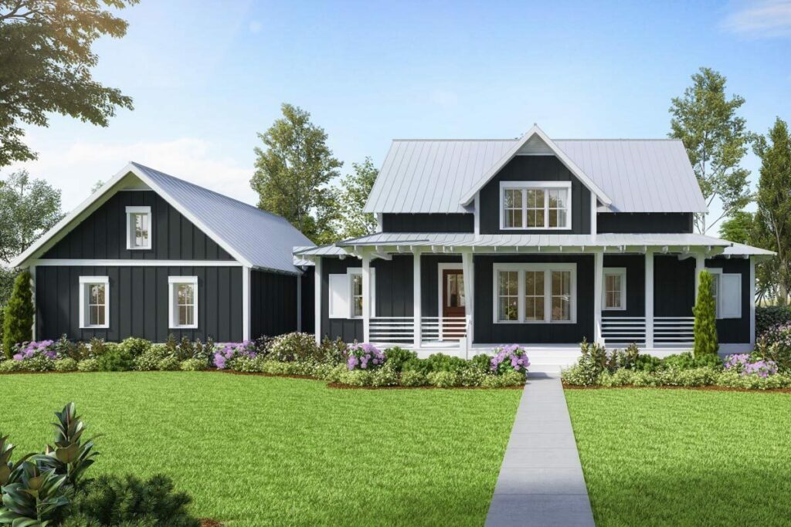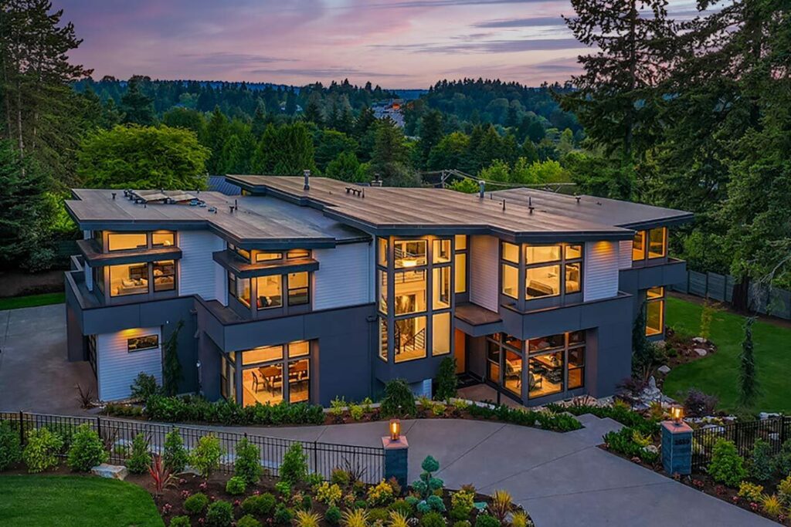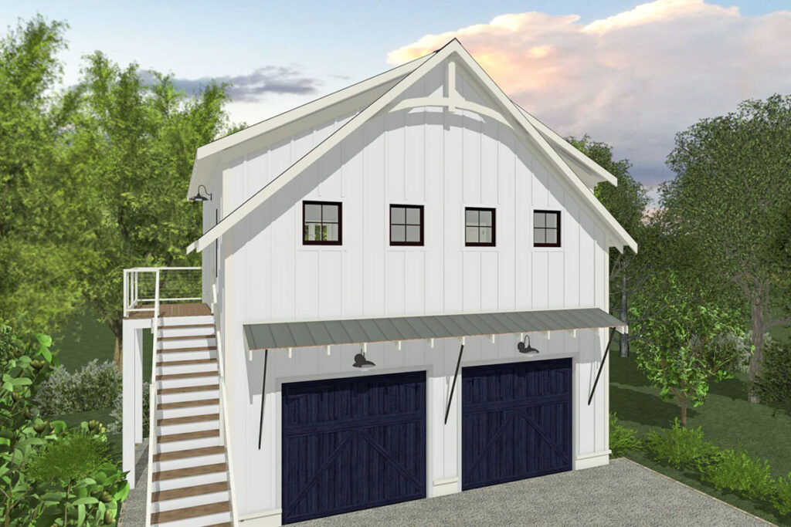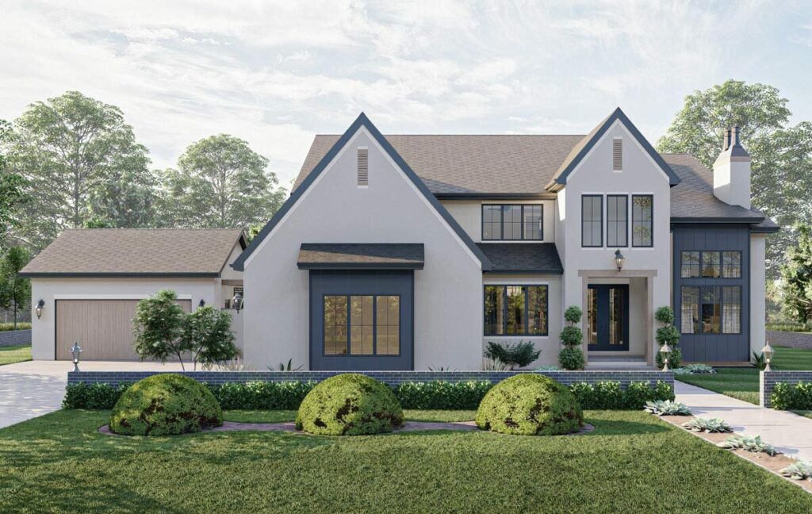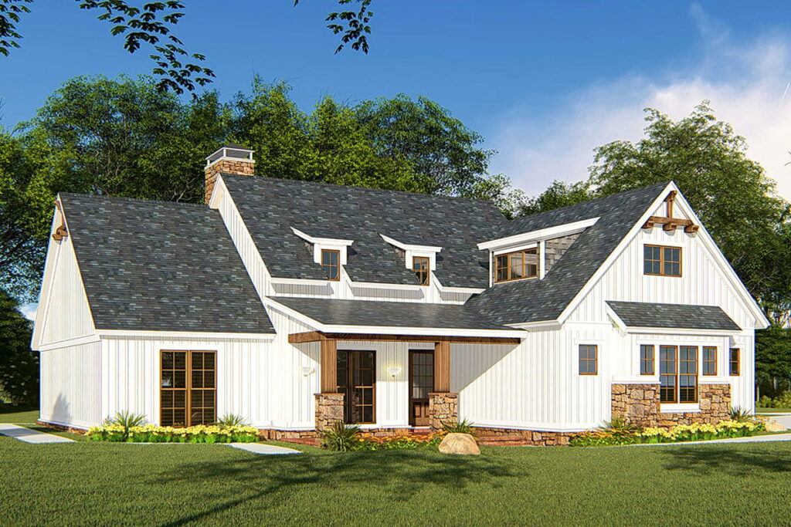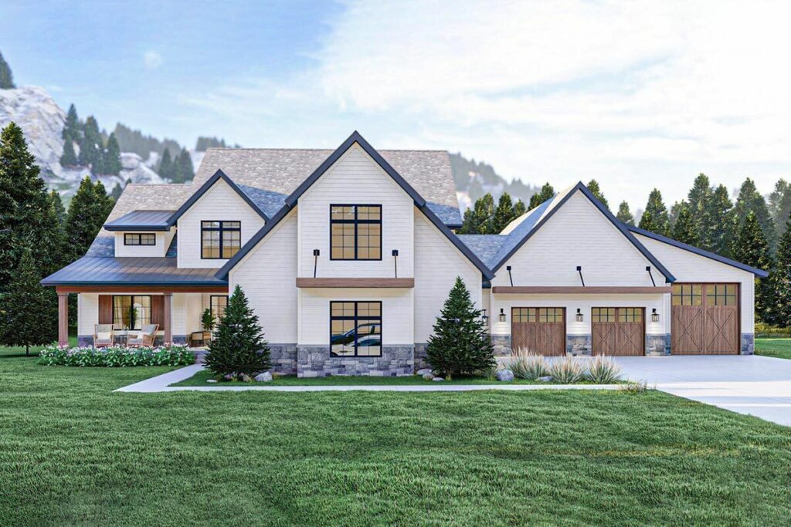5-Bedroom 2-Story Craftsman Home with Optional Ground-Level Sports Court (Floor Plan)
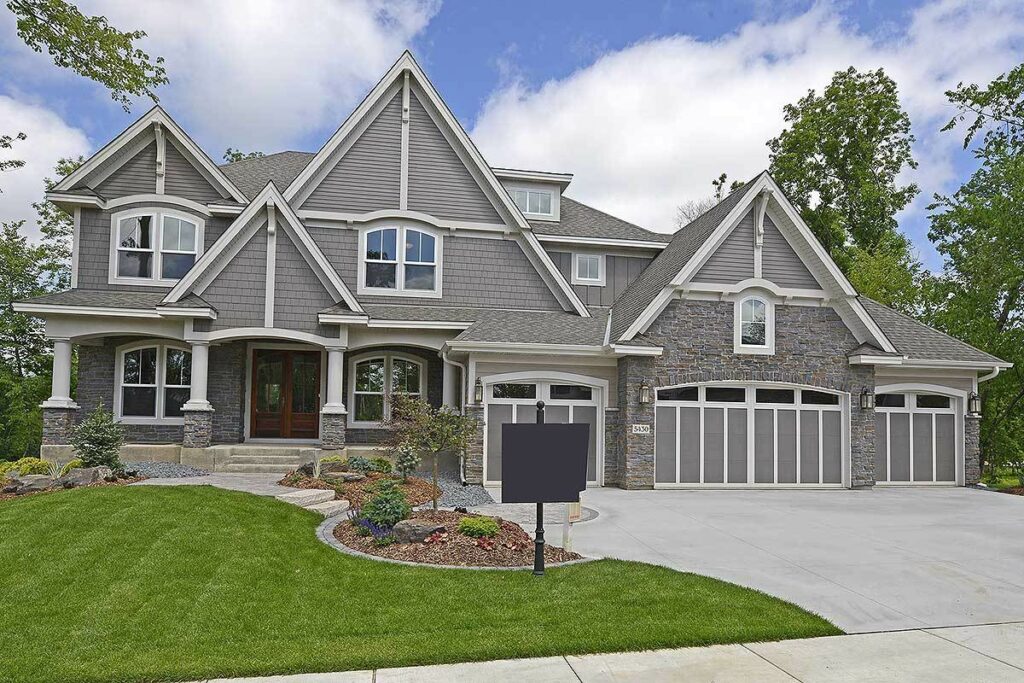
Specifications:
- 5,327 Sq Ft
- 4 – 5 Beds
- 3.5 – 4.5 Baths
- 2 Stories
- 4 Cars
Hello, house hunters!
Ever fantasized about owning a home that not only turns heads but also boasts its own sports court?
Well, if you’ve been nodding emphatically, prepare to be dazzled by a discovery that’s nothing short of spectacular.
Introducing an exceptional Craftsman house plan that seems too cool to even accept my friend request on social media.
This architectural marvel stretches over a vast 5,327 square feet, skillfully blending the grandeur of a mansion with the warmth of a cozy cabin.
The result?
A residence that offers ample space, undeniable charm, and impeccable functionality.
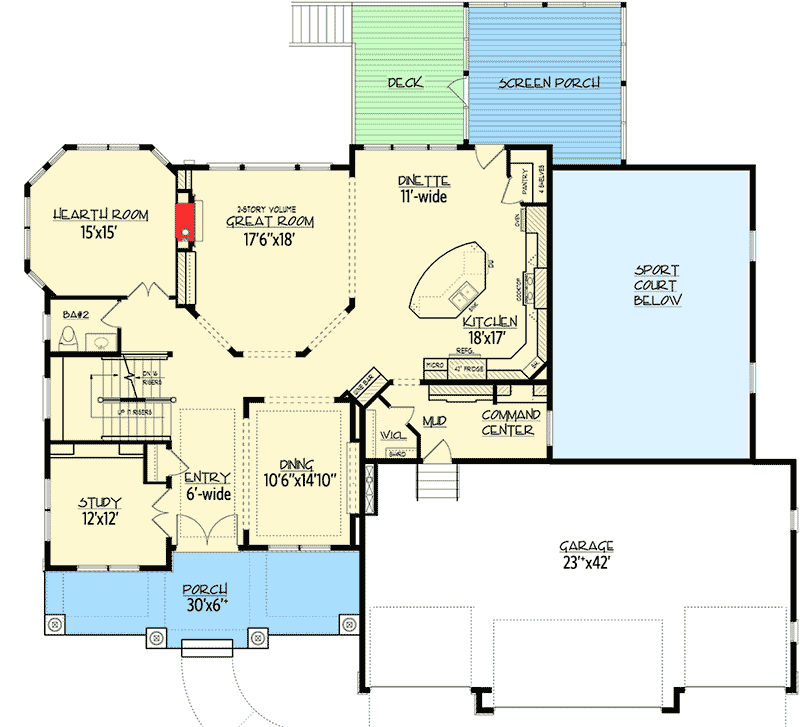
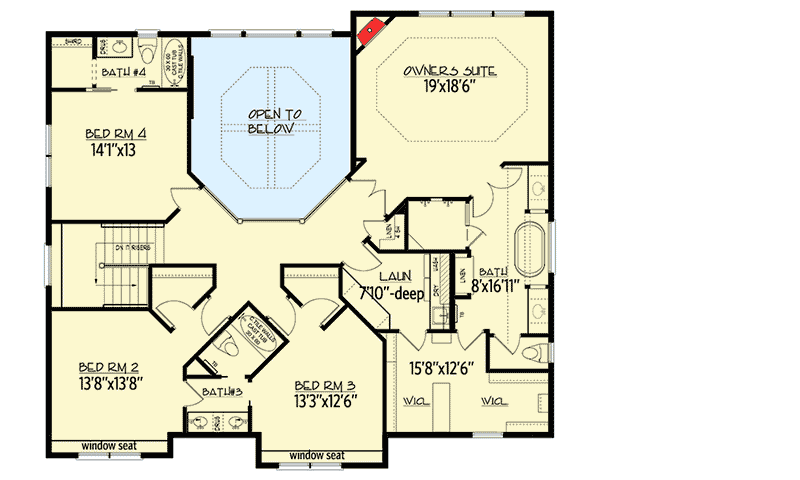
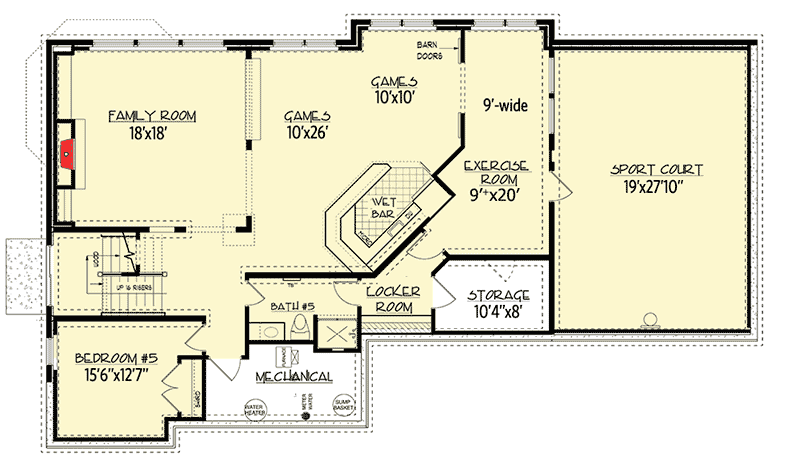
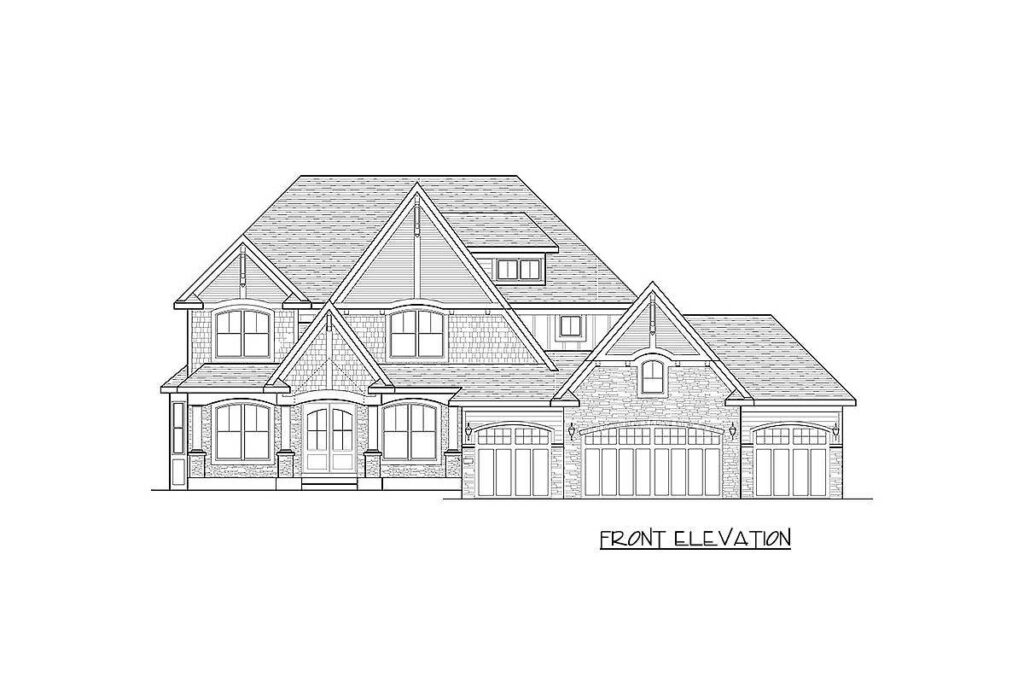
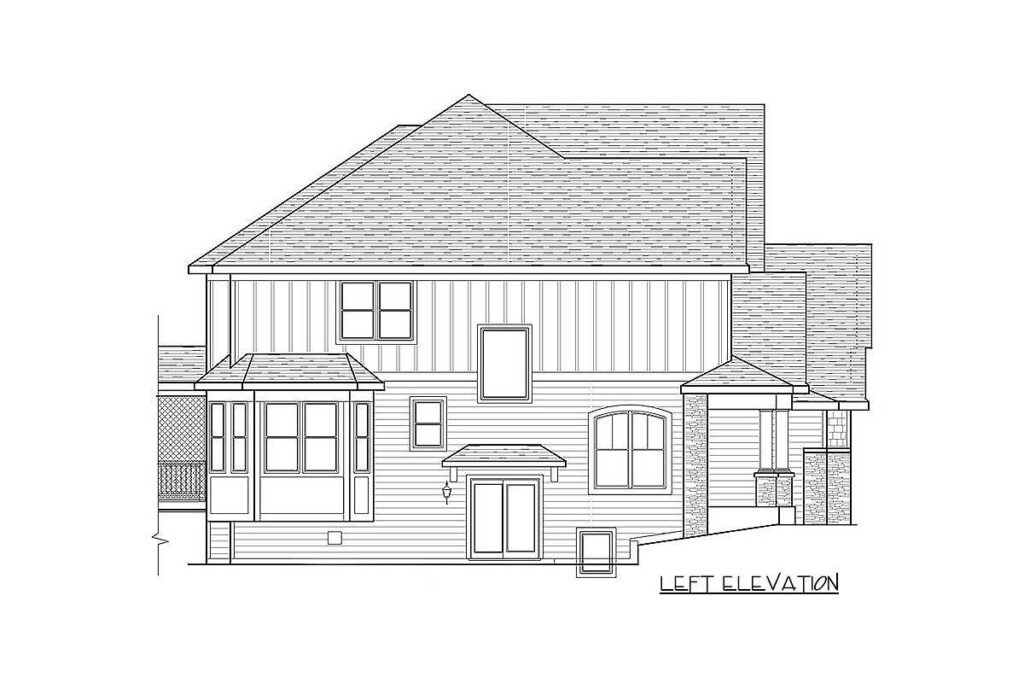
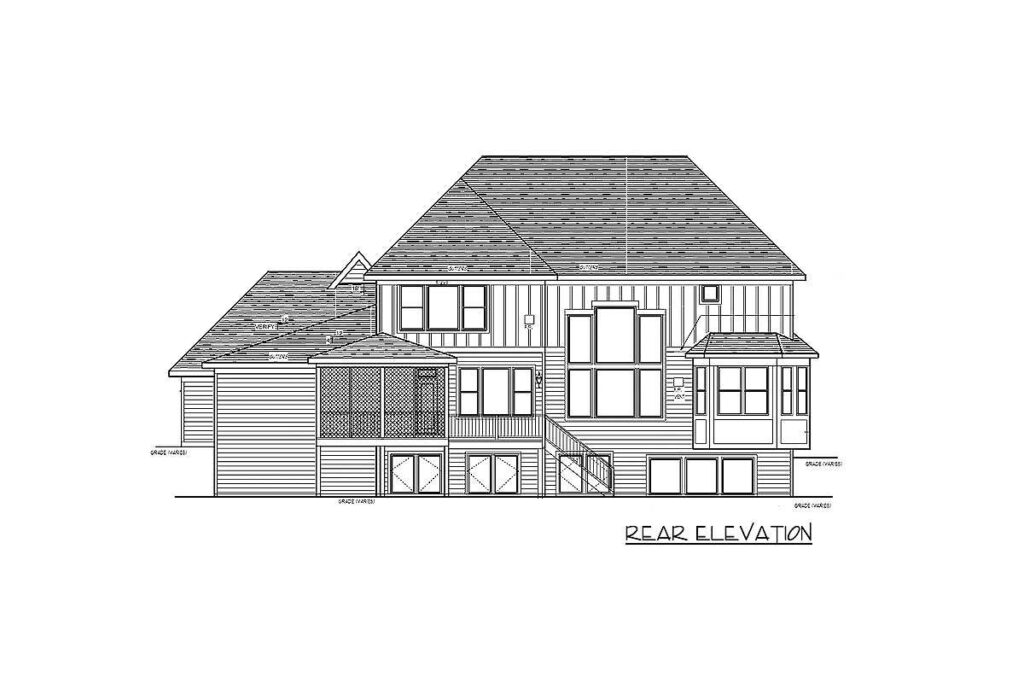
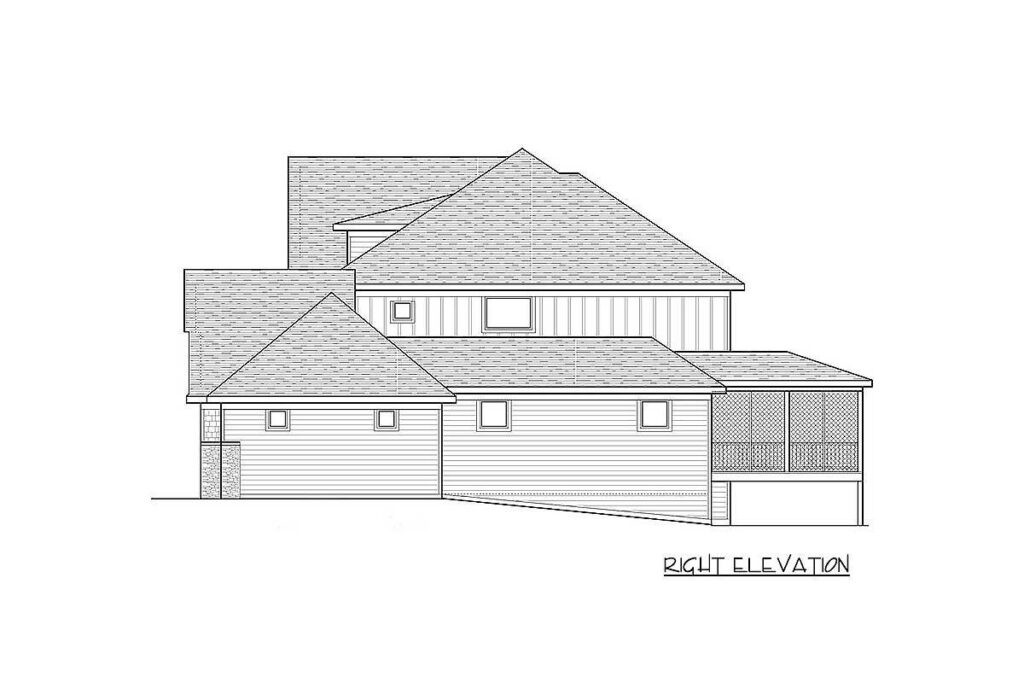
Imagine a house with 4-5 spacious bedrooms and 3.5-4.5 well-appointed bathrooms spread comfortably over two levels.
This home can easily accommodate every family member—yes, even that quirky uncle who shows up unannounced during the festive season.
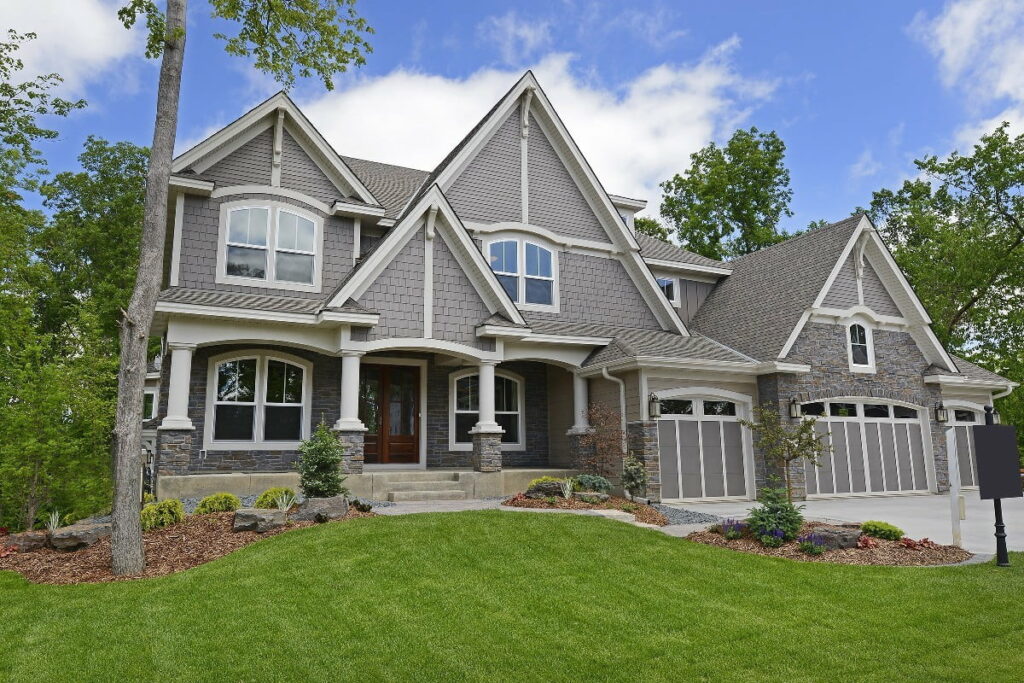
And the perks don’t stop there.
The garage alone has enough room to house four cars.
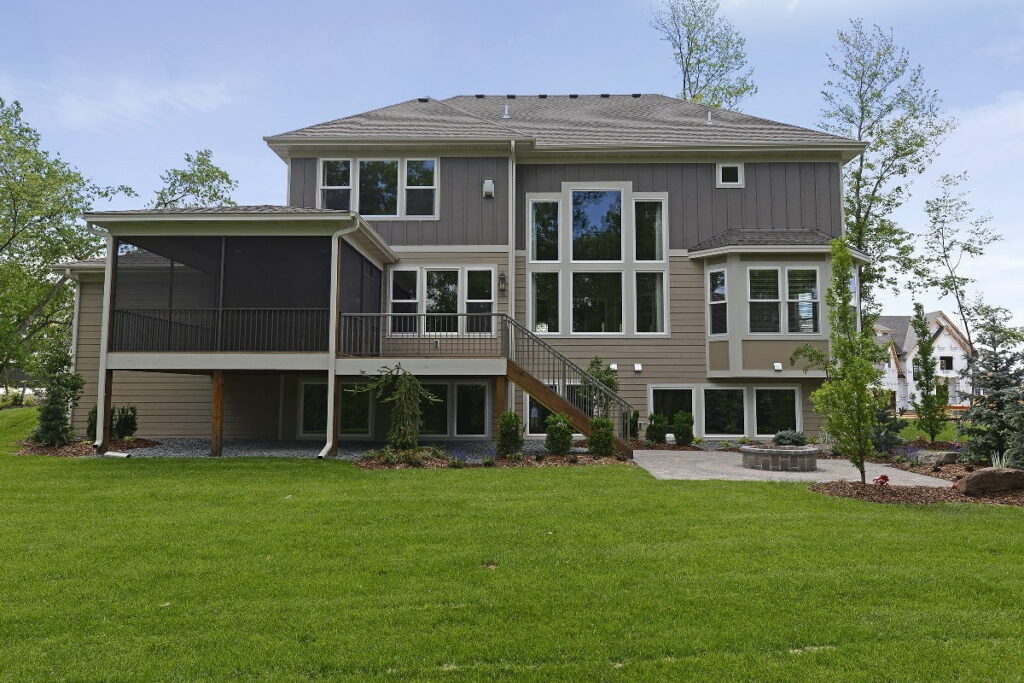
Why limit yourself to one when you could opt for four?
Plus, think of the extra space for all those hobbies you’ve been eager to pick up—perhaps kayaking or even unicycle riding.
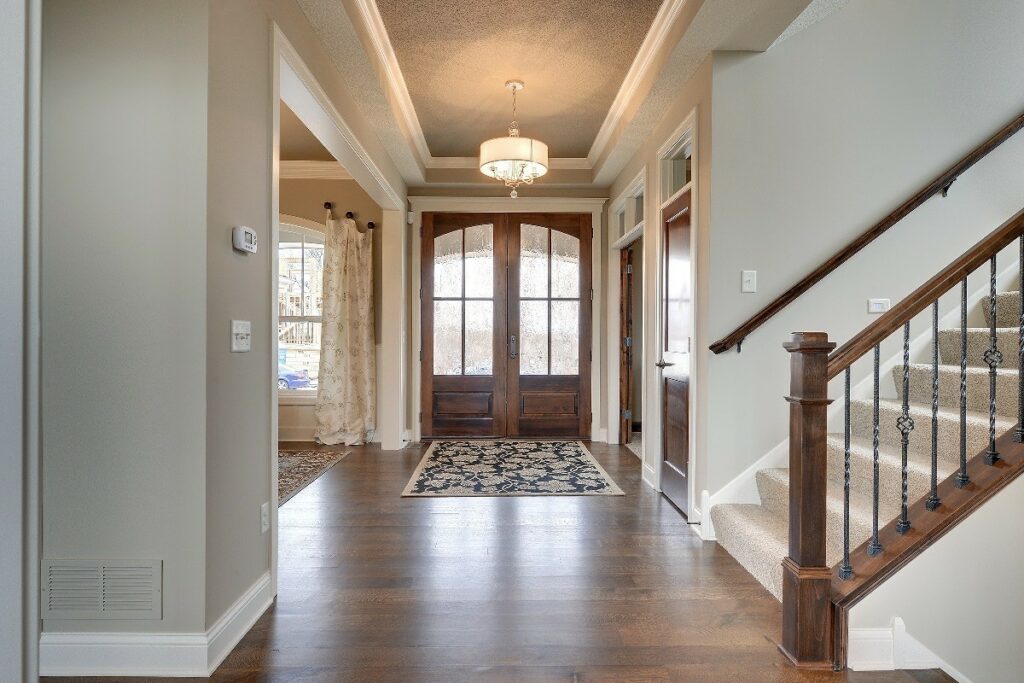
And no, I won’t judge your choices!
Externally, the house makes a striking first impression.
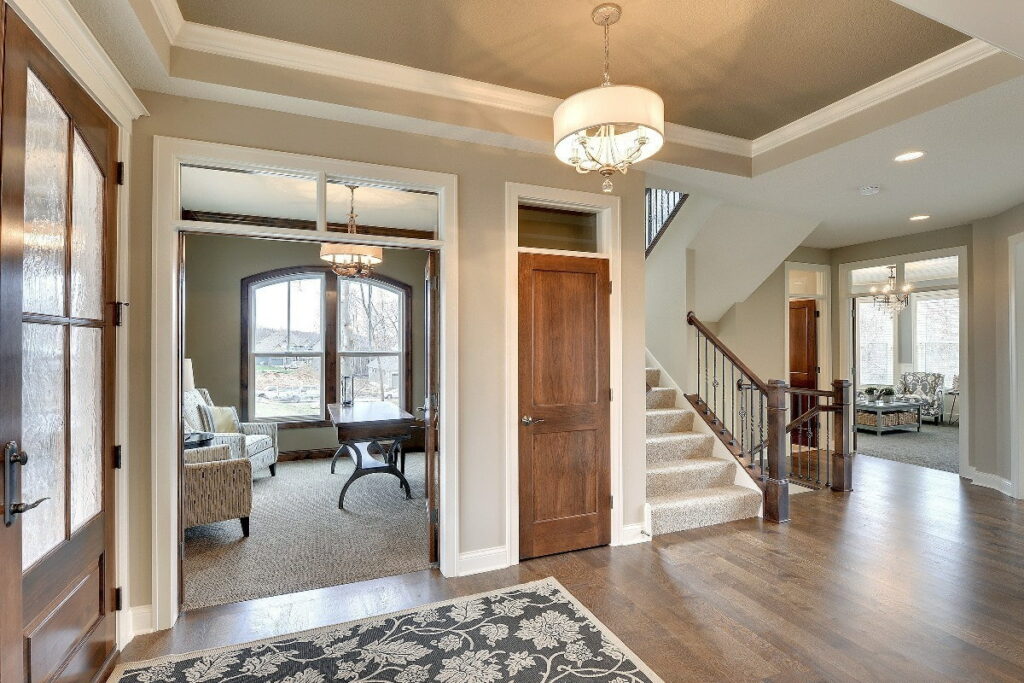
It features an inviting open deck—ideal for those lively summer barbecues—a covered front porch perfect for enjoying thunderstorms with a warm drink, and a cozy screened porch for mosquito-free lounging.
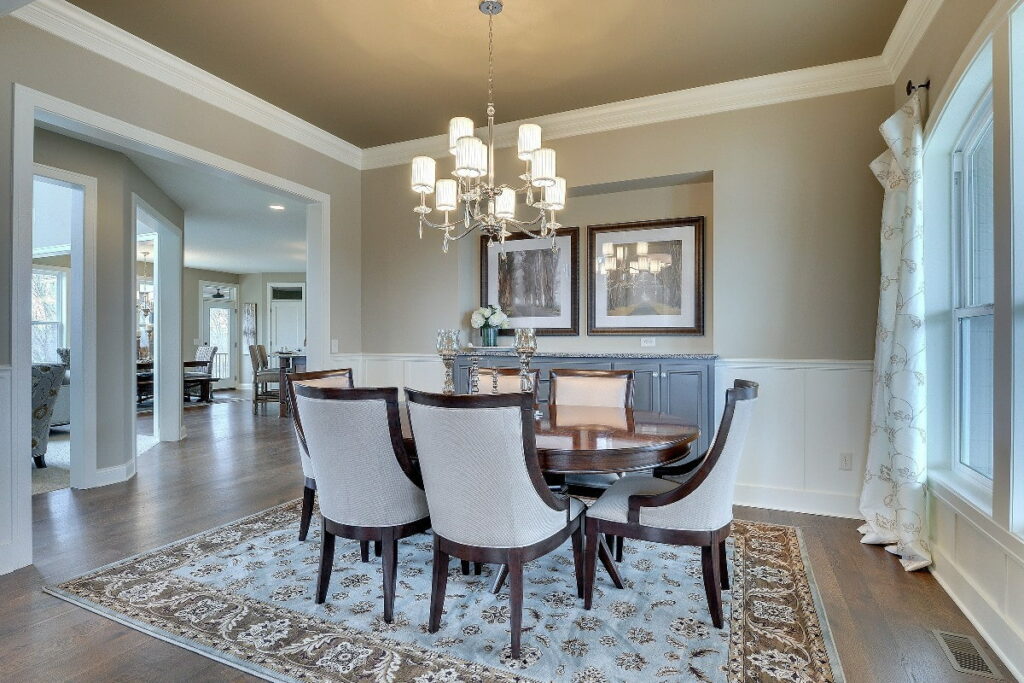
These elements ensure that outdoor enjoyment is a year-round affair.
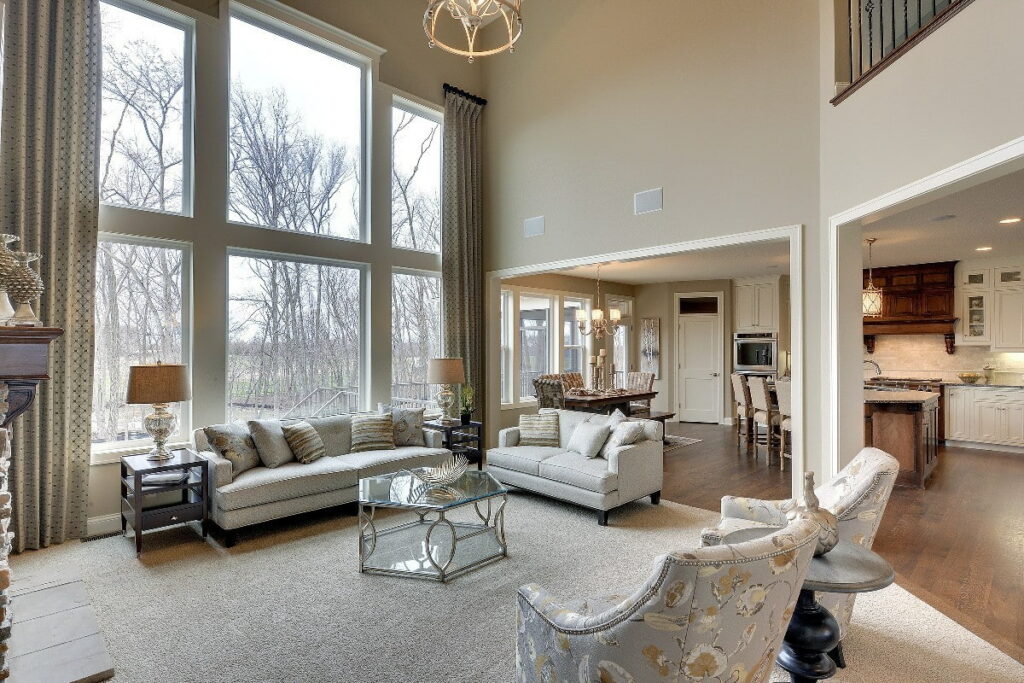
Stepping inside, the interior’s breathtaking design could easily rival the Grand Canyon’s awe-inspiring beauty.
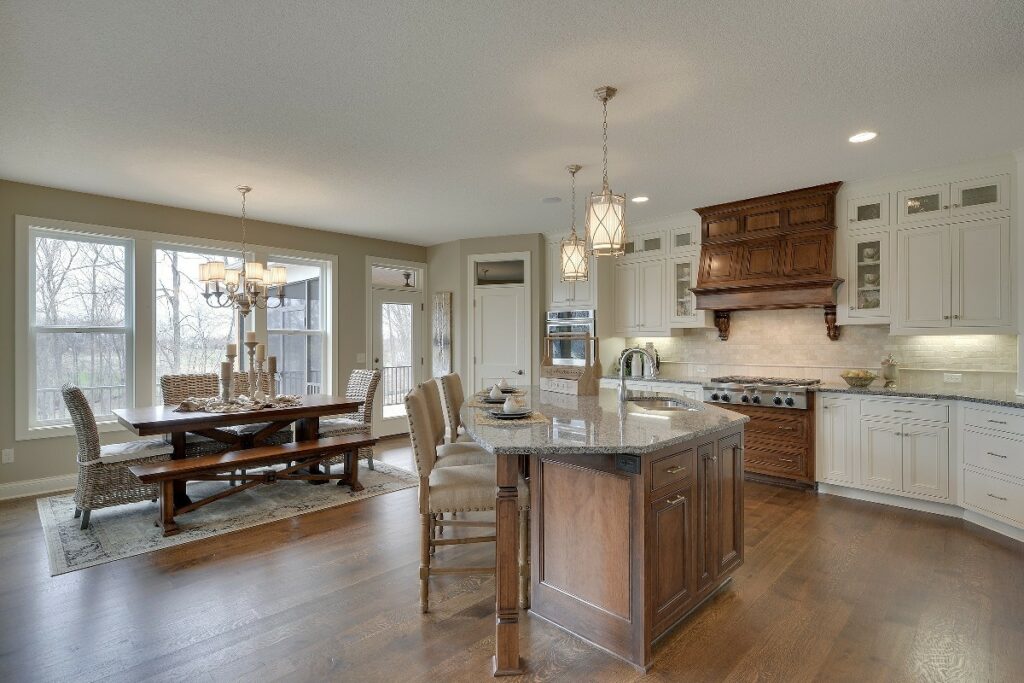
The open floor plan ensures that whether you’re in the living room keeping an eye on playful kids or whipping up a feast in the kitchen, you’re never out of the loop.
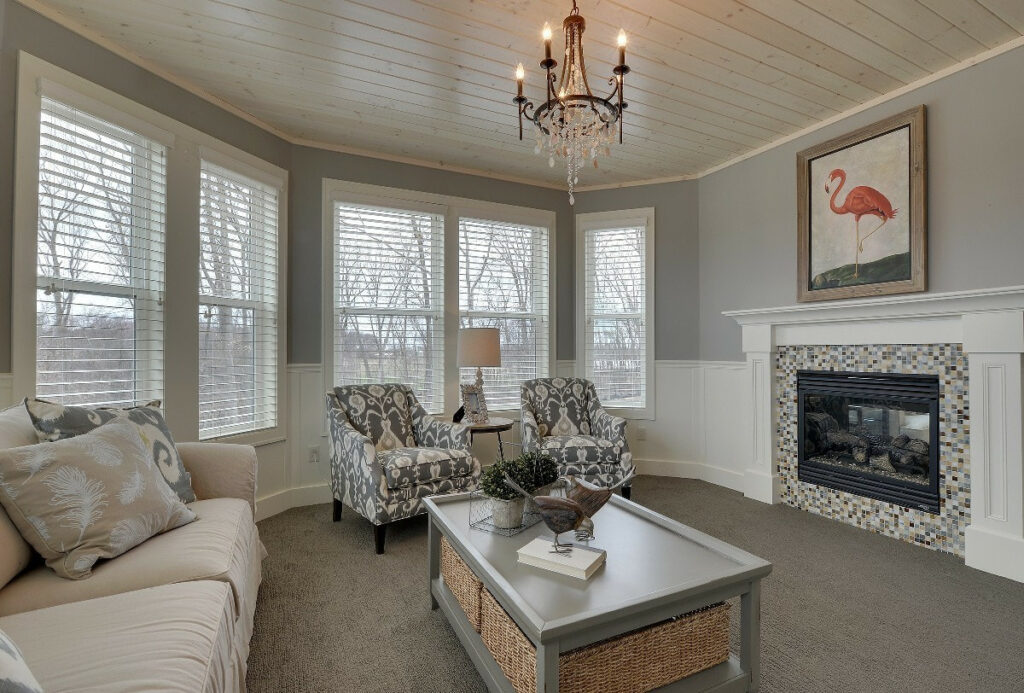
For those who treasure privacy, the study or hearth room provides a perfect escape.
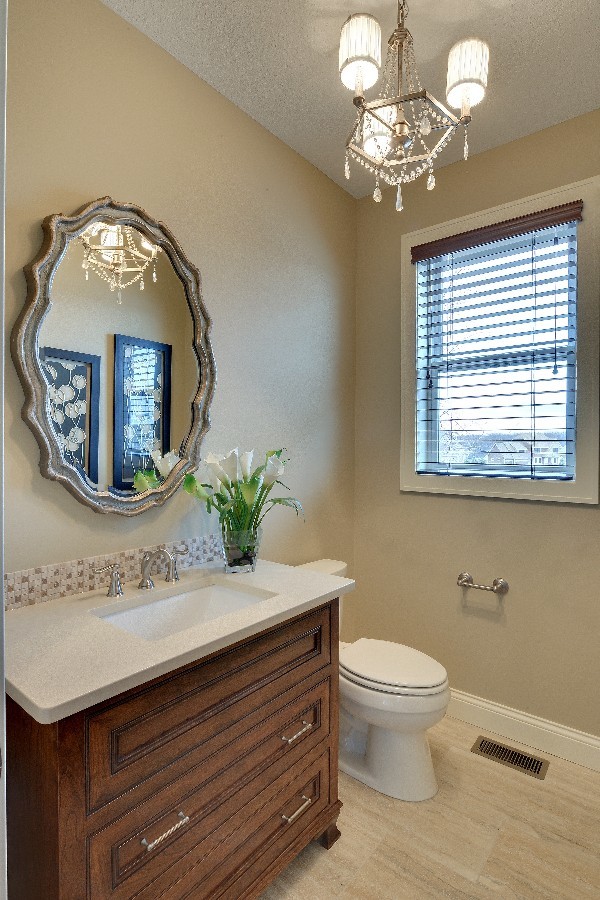
Shut the door, and you might as well be in a James Bond film.
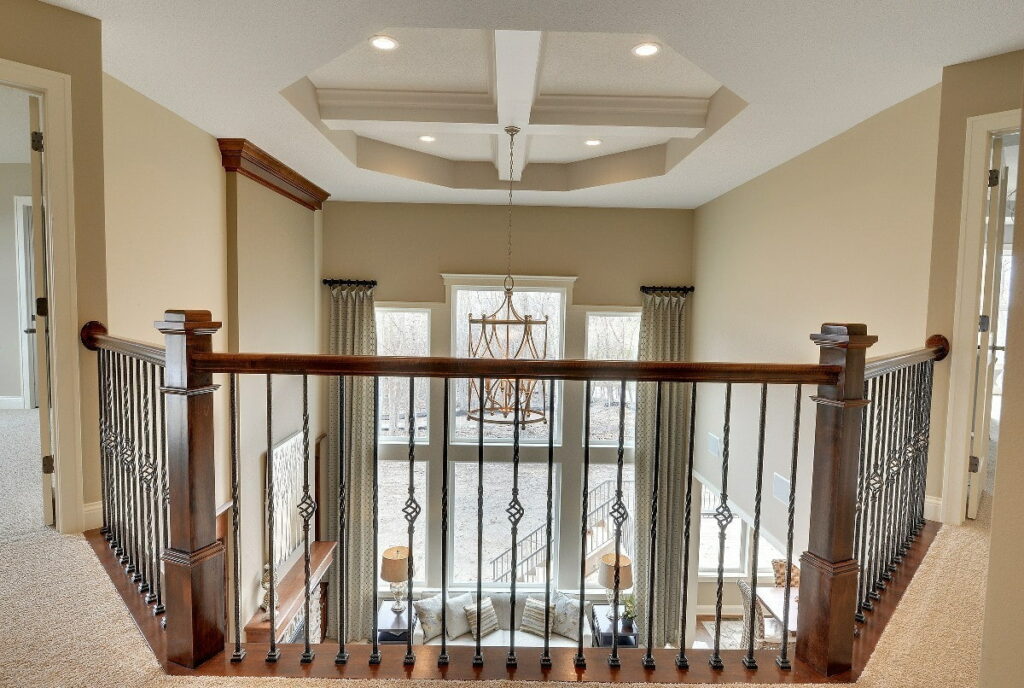
Let’s talk about the kitchen for a moment, particularly the strategically placed island sink that allows you to daydream out the window even while tackling the dishes—making an otherwise mundane task surprisingly pleasant.
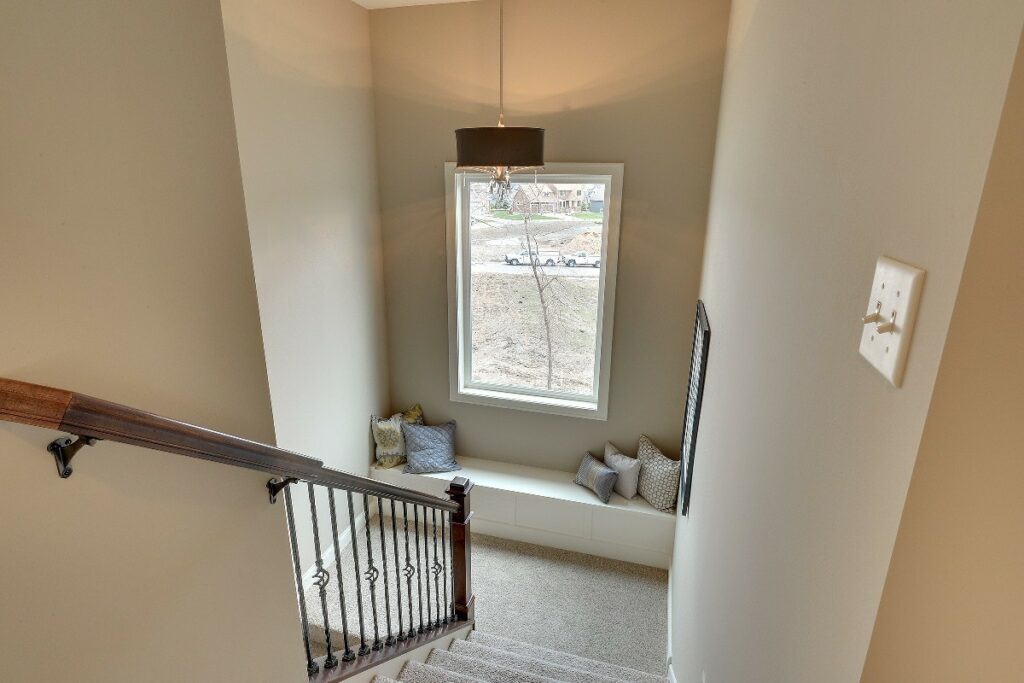
Venture upstairs to discover four generously sized bedrooms.
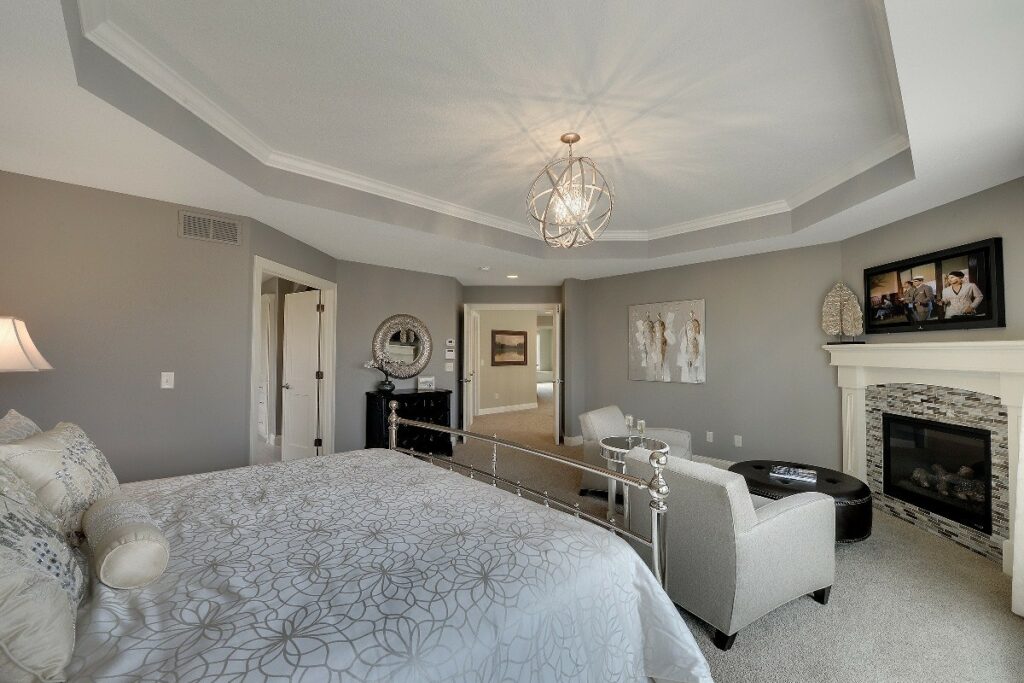
The open rail hallway exudes modern loft vibes—minus the noisy downstairs neighbors who play bagpipes at 2 AM.
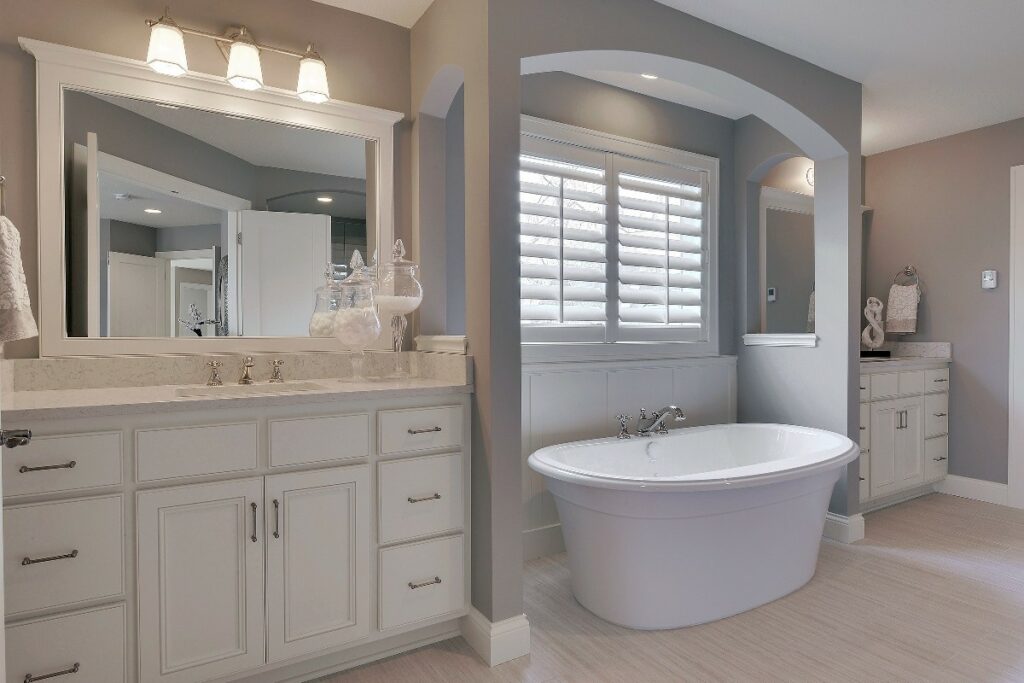
Not fond of laundry?
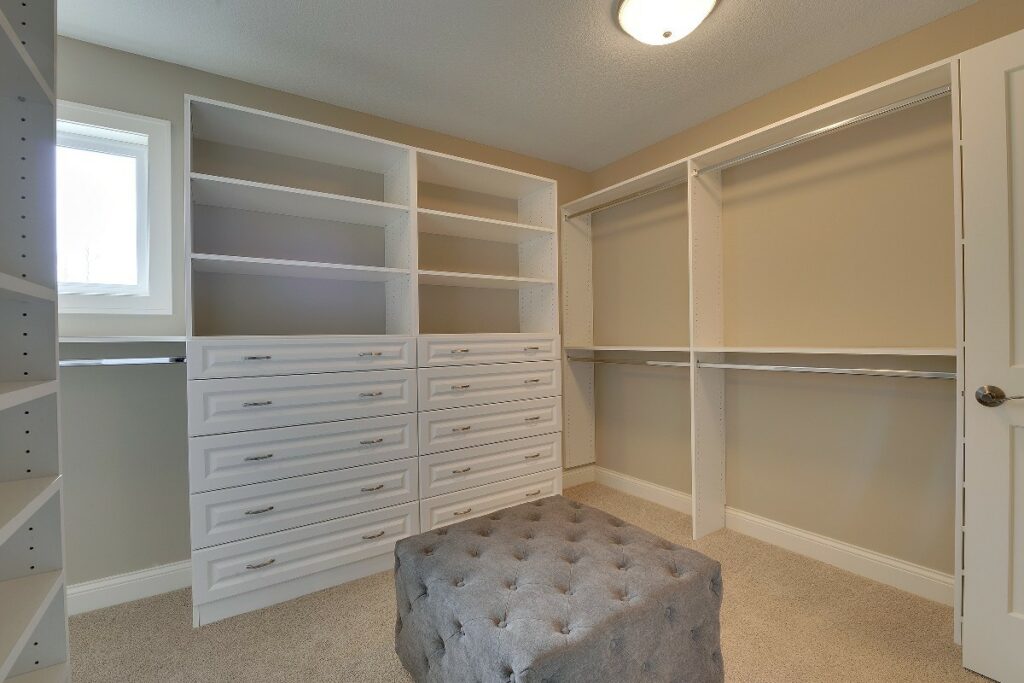
You’ll appreciate the second-floor laundry room’s location, which conveniently connects to an expansive master walk-in closet.
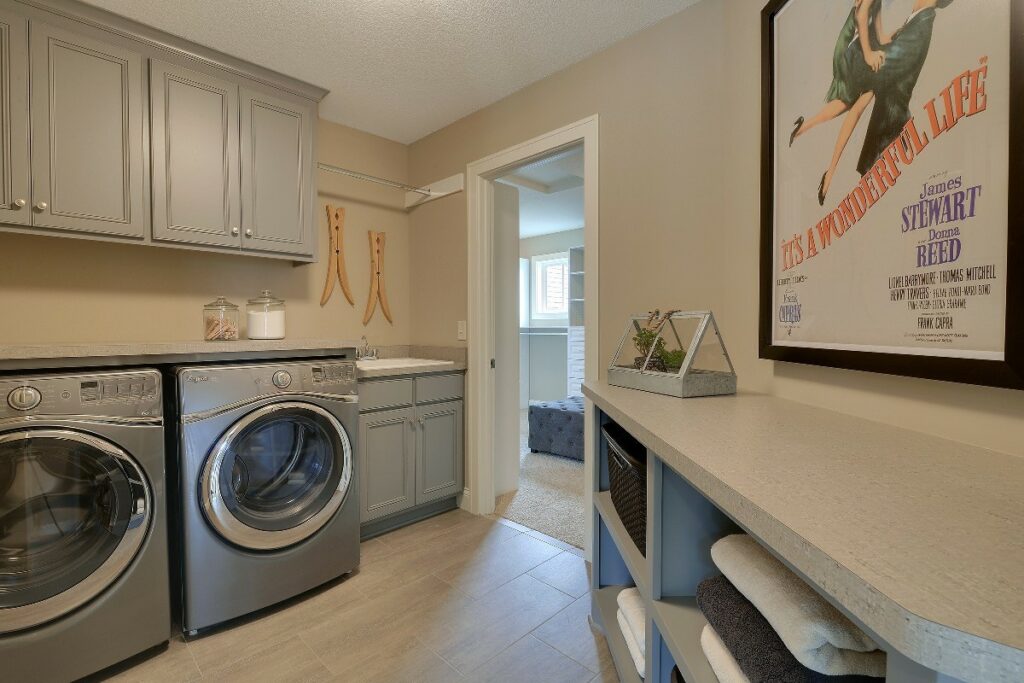
Imagine the space for an endless array of shoes!
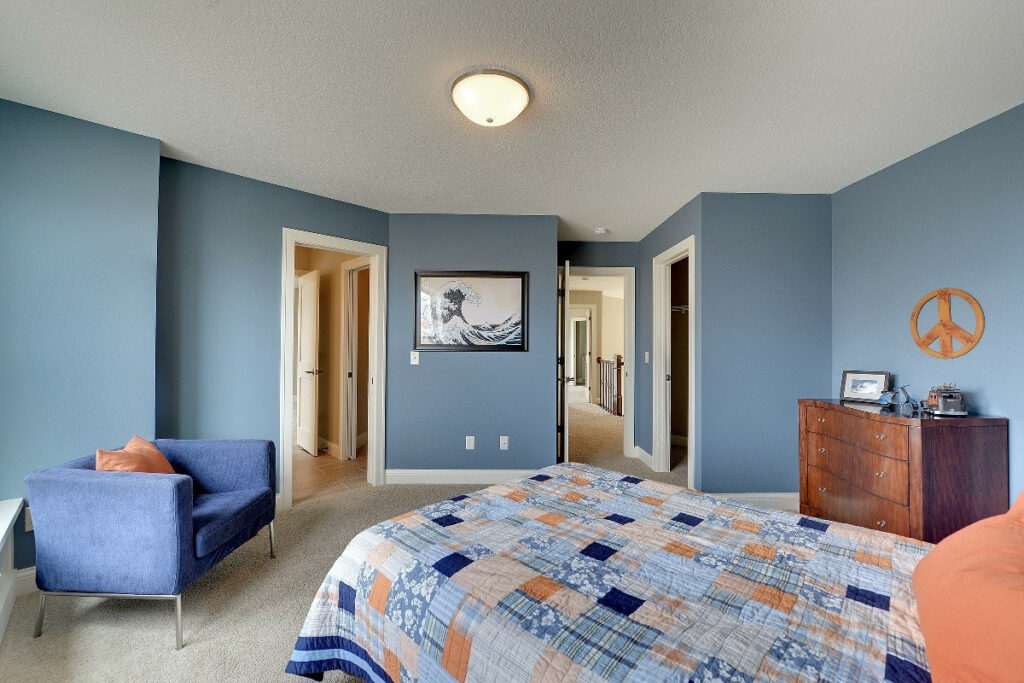
Now, let’s unveil the crown jewel: the fully finished lower level.
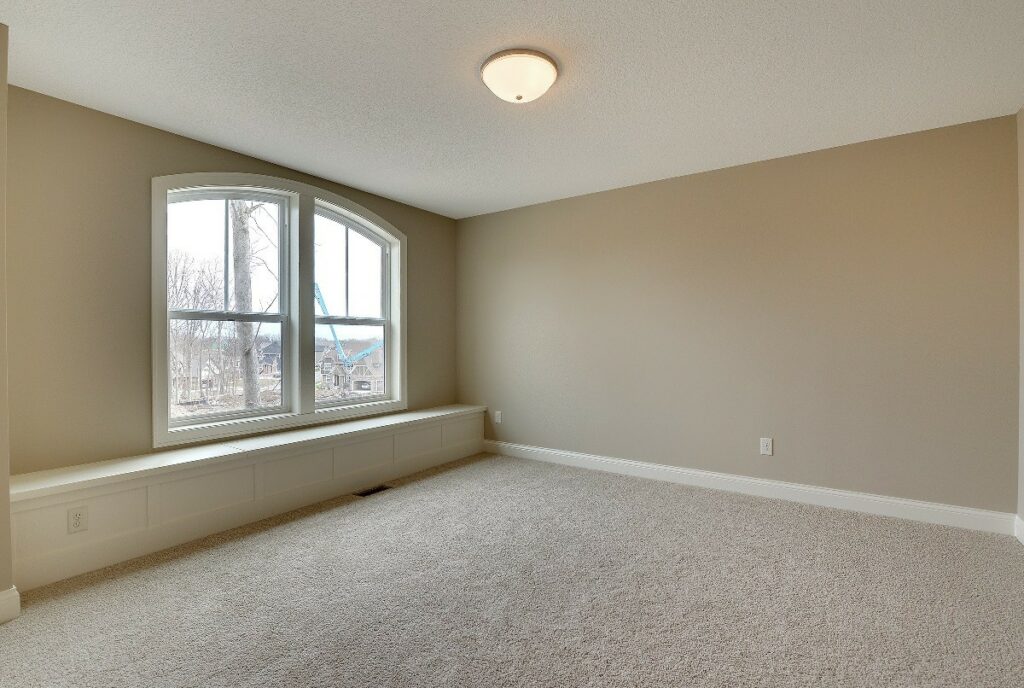
It’s a paradise for fitness buffs and novices alike, featuring a dedicated exercise room ready to support your health goals.
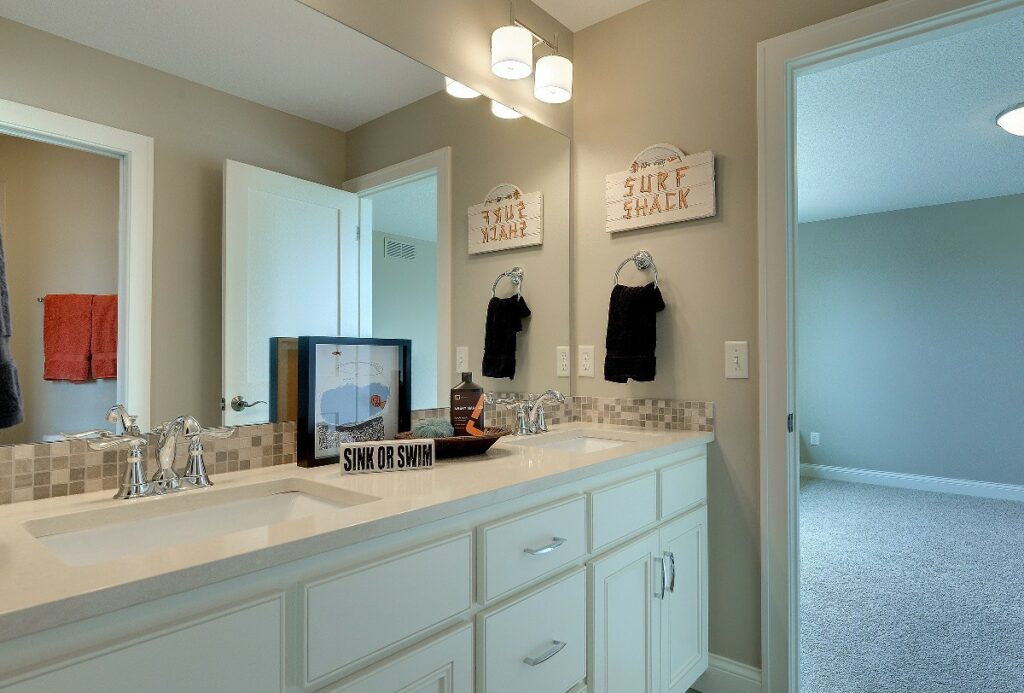
Add an extra bedroom, another bathroom, and a games room equipped with a wet bar—because here, it’s about celebrating life daily.
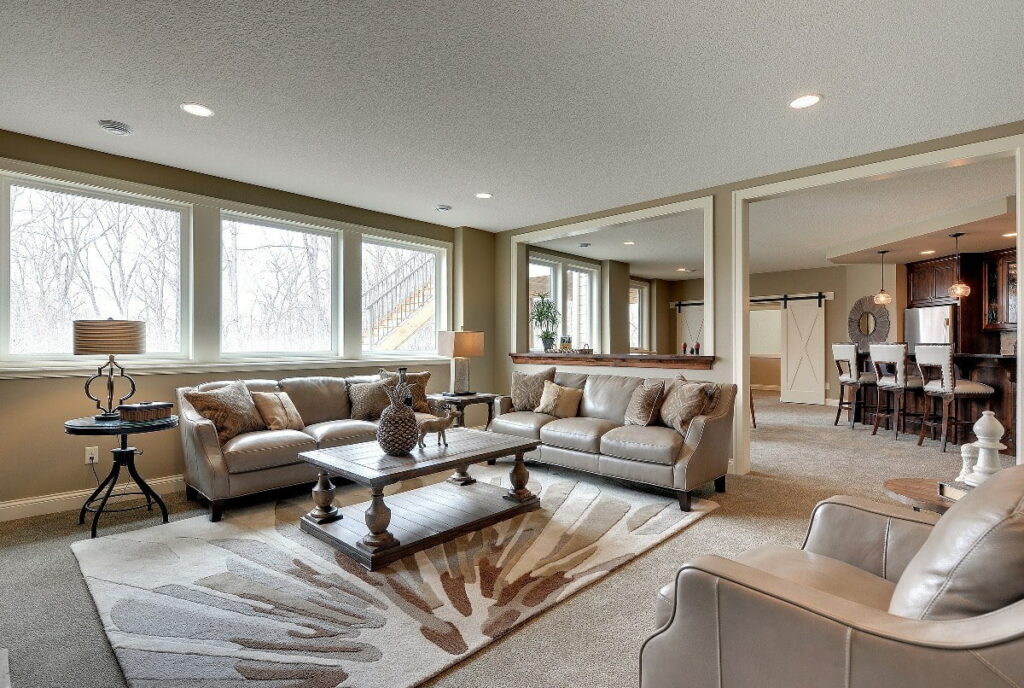
And let’s not forget the pièce de résistance: a magnificent sports court!
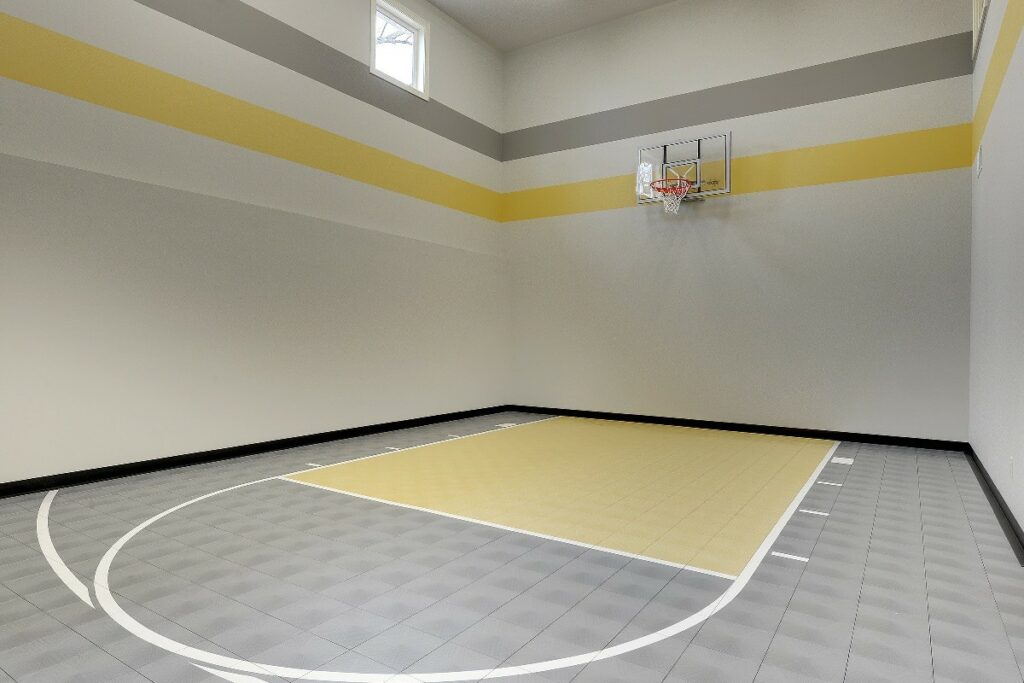
Bad weather outside?
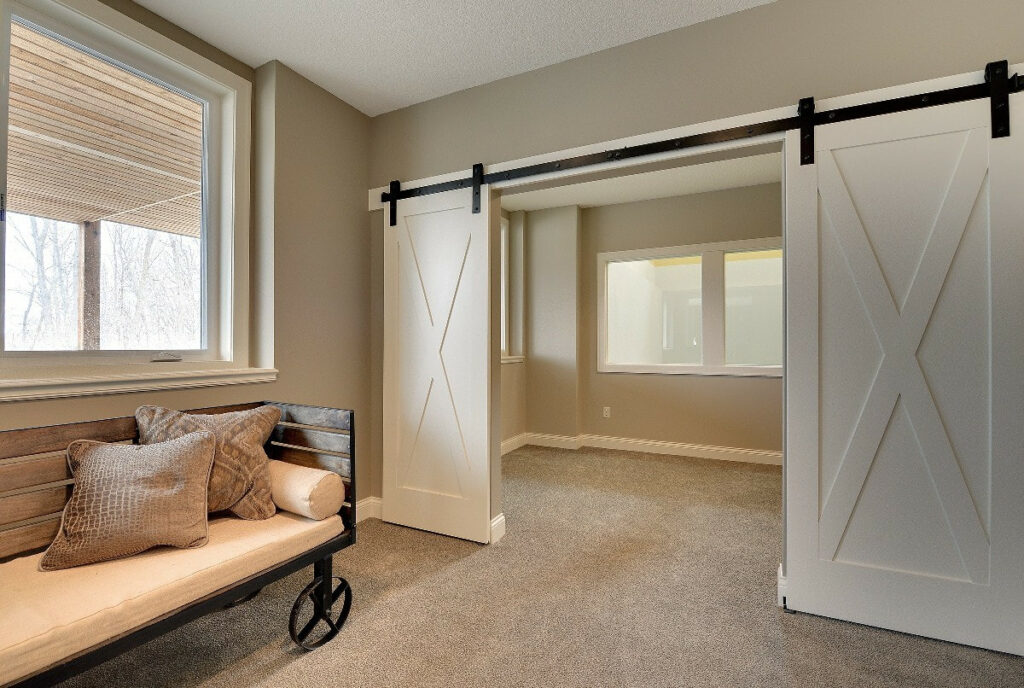
No problem.
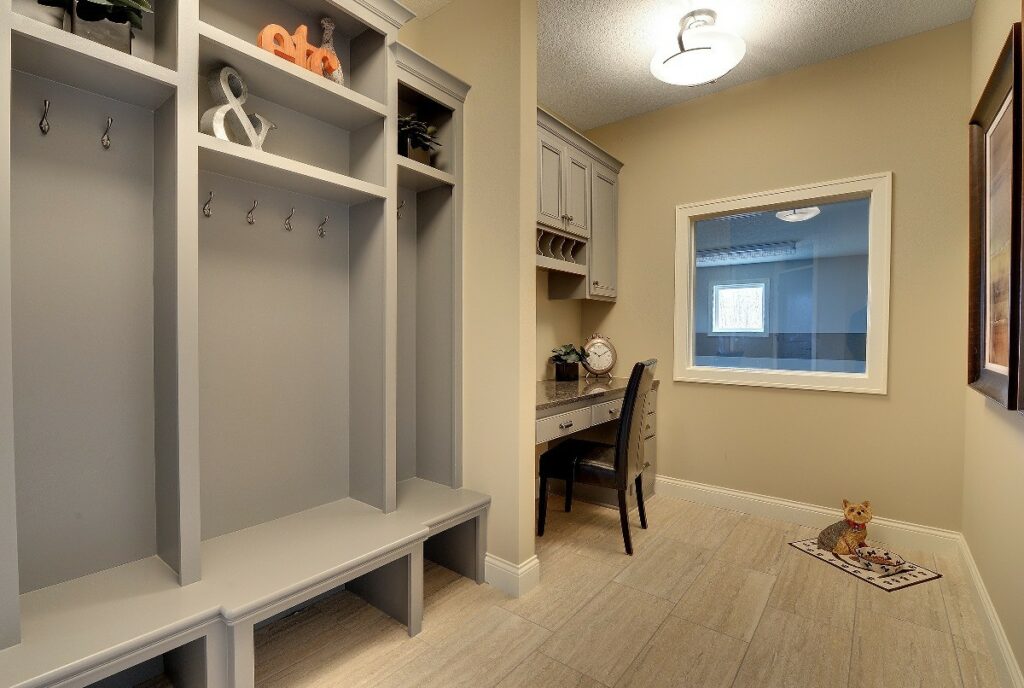
The fun and fitness possibilities inside are endless.
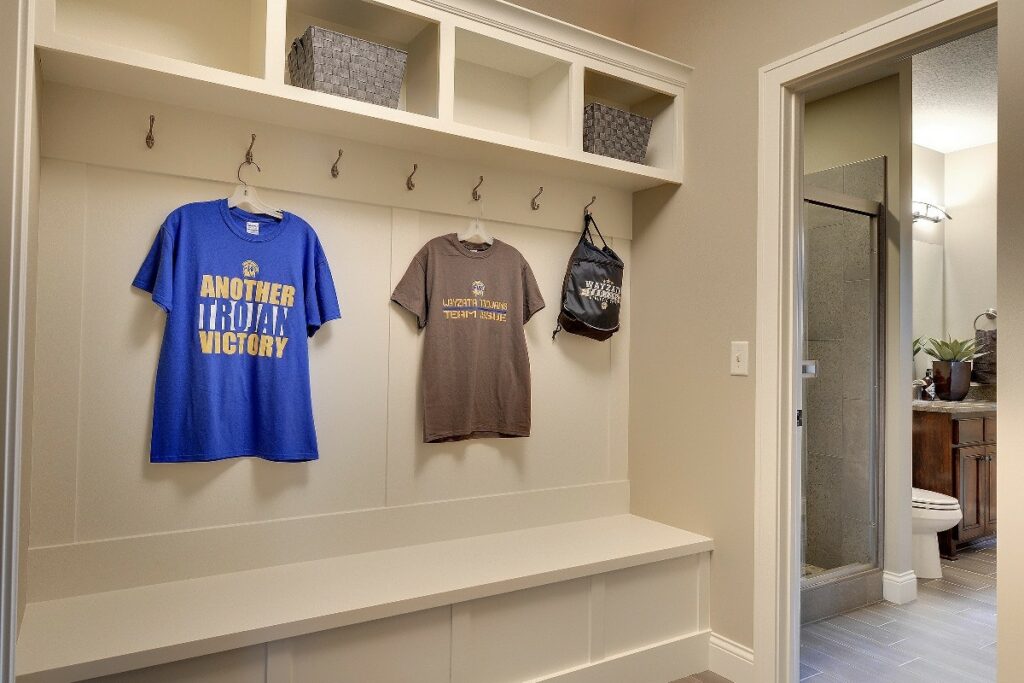
In sum, if your heart longs for more than just the standard shelter, this exclusive Craftsman house plan might just be the fulfillment of your dreams.
It’s a perfect blend of luxury, functionality, and playful charm (sports court included).
House hunting can be an arduous journey, but every so often, you come across a true gem.
And this house?
It’s a brilliantly shining one!

