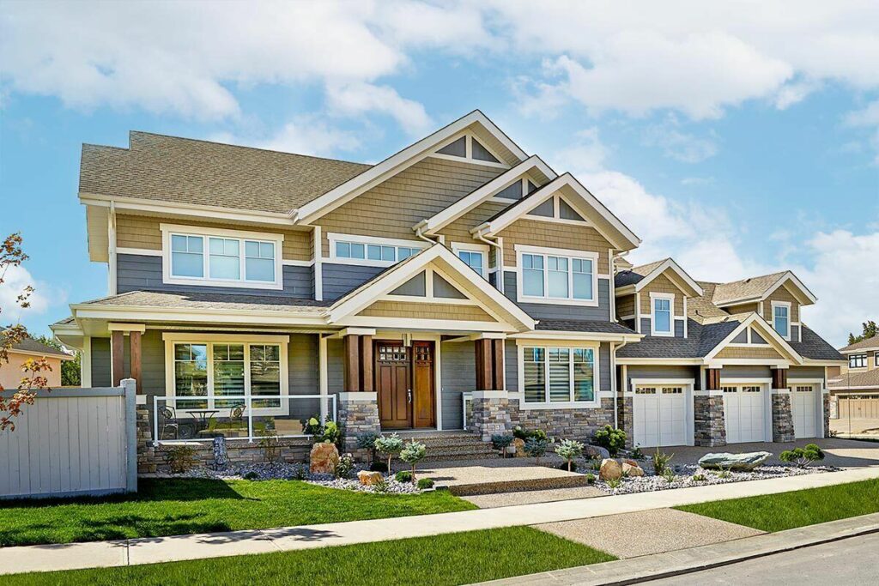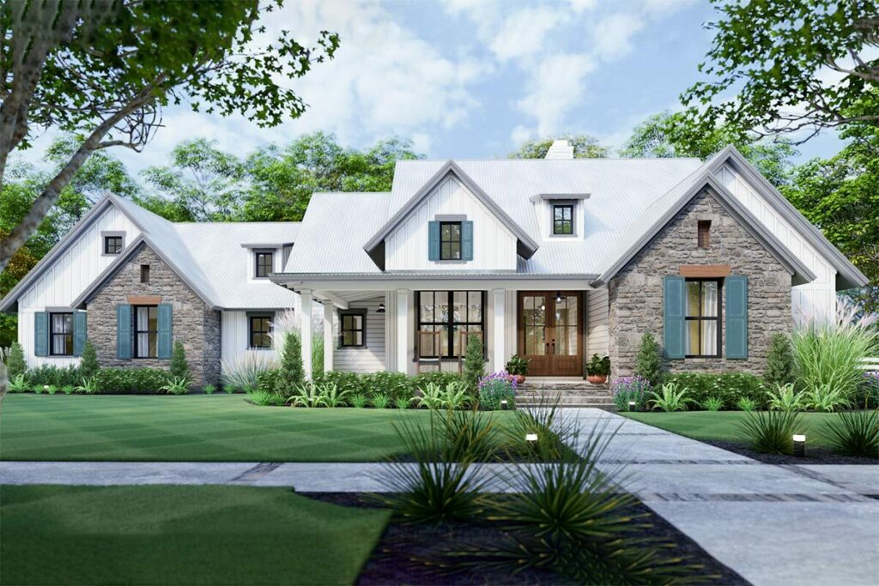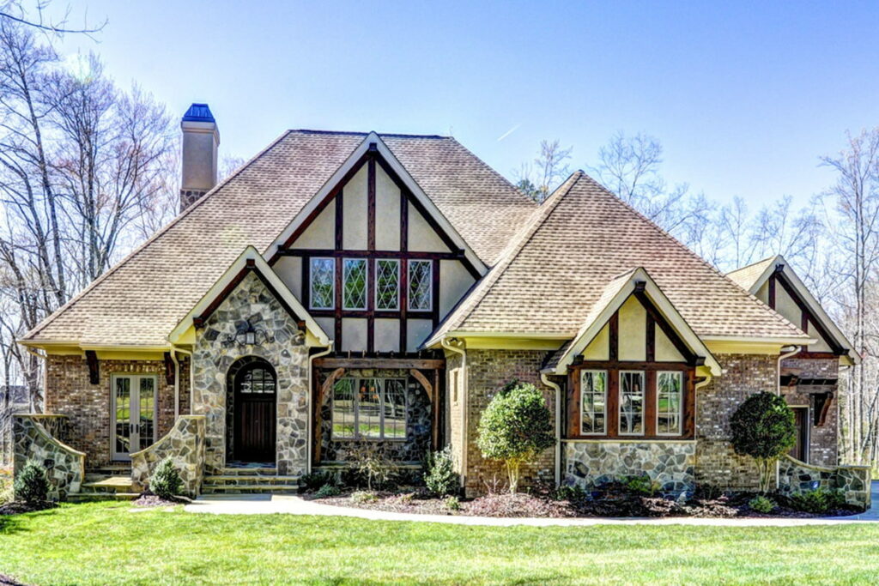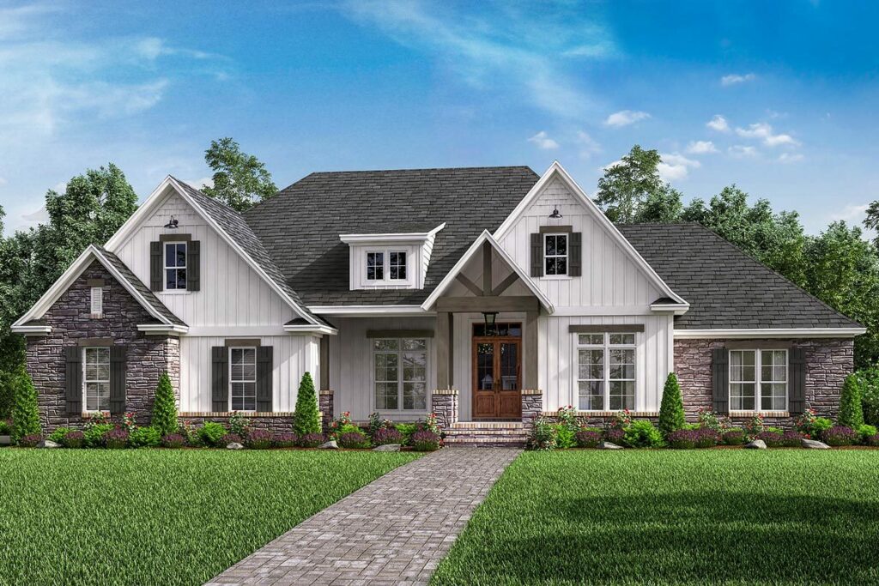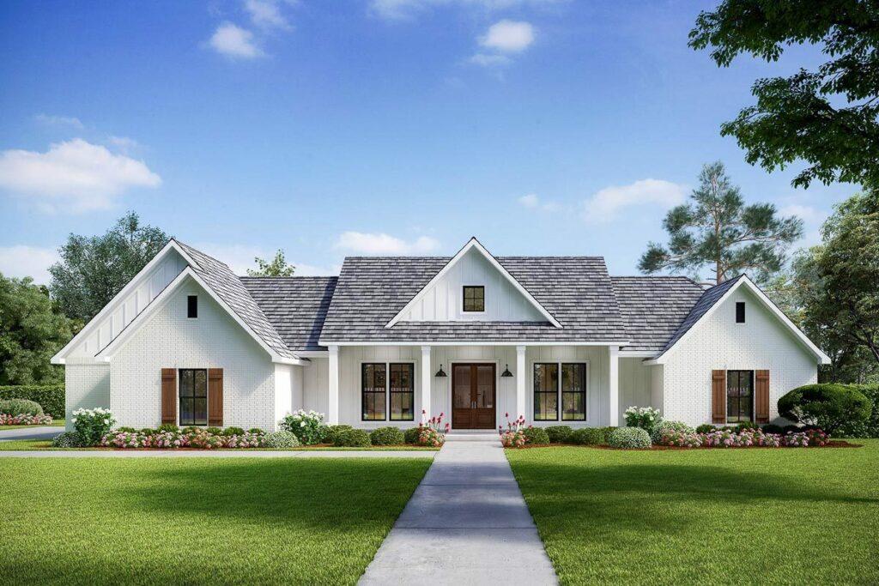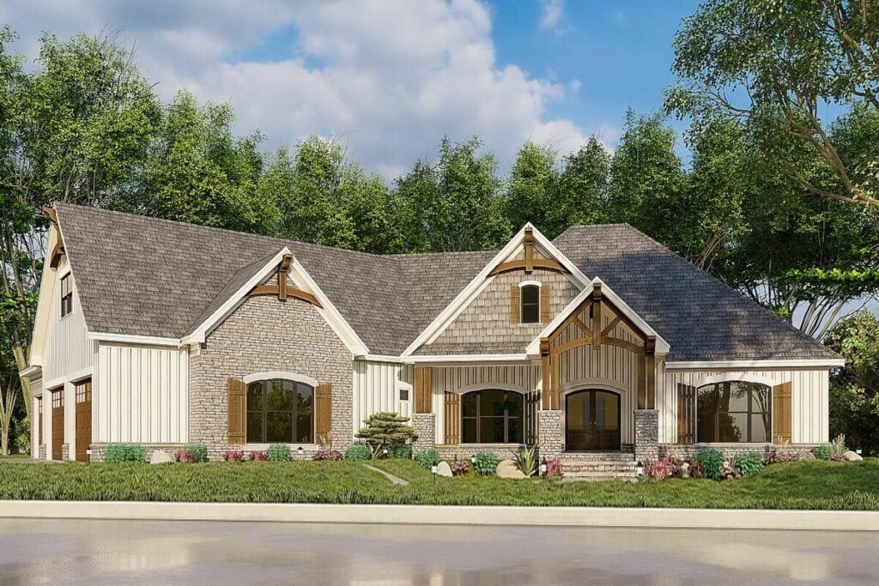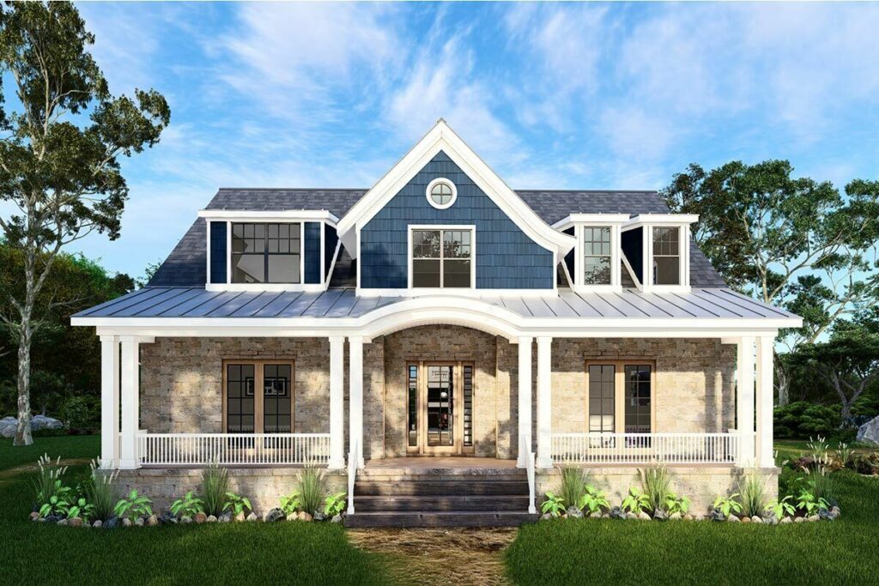5-Bedroom 2-Story Modern Farmhouse with In-Law Suite and 2-Car Side Garage (Floor Plan)
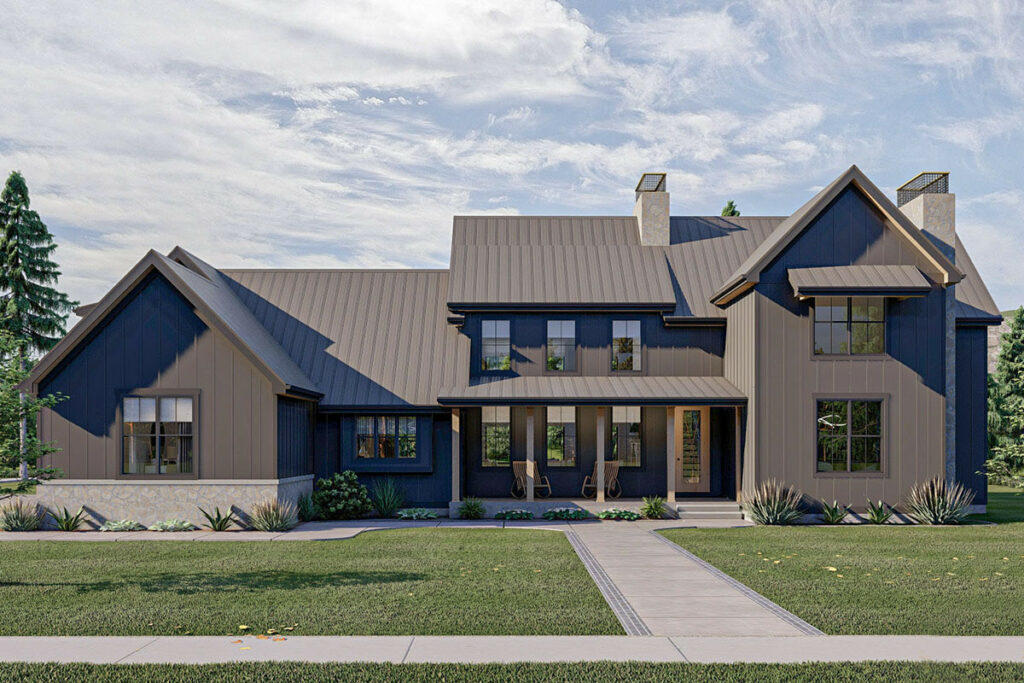
Specifications:
- 3,124 Sq Ft
- 5 Beds
- 3.5 – 4.5 Baths
- 2 Stories
- 2 Cars
Have you ever daydreamed about a home that captures the quaint charm of a countryside cottage yet shines with the splendor of modern design?
I recently discovered a house plan that perfectly embodies this blend and might even leave the birds green with envy.
Imagine a 5-bedroom modern farmhouse that not only offers a side garage but also features an in-law suite—yes, a special haven for those deserving mother-in-laws who need their own slice of the estate.
From the outside, the board and batten siding brings back a wave of nostalgia, reminiscent of a classic vintage ice cream sundae topped with a cherry.
Complementing this rustic appeal is the standing seam metal roof, which not only promises longevity but adds a sleek, modern edge.
Picture a farmer donning designer boots—unexpected yet strikingly stylish.
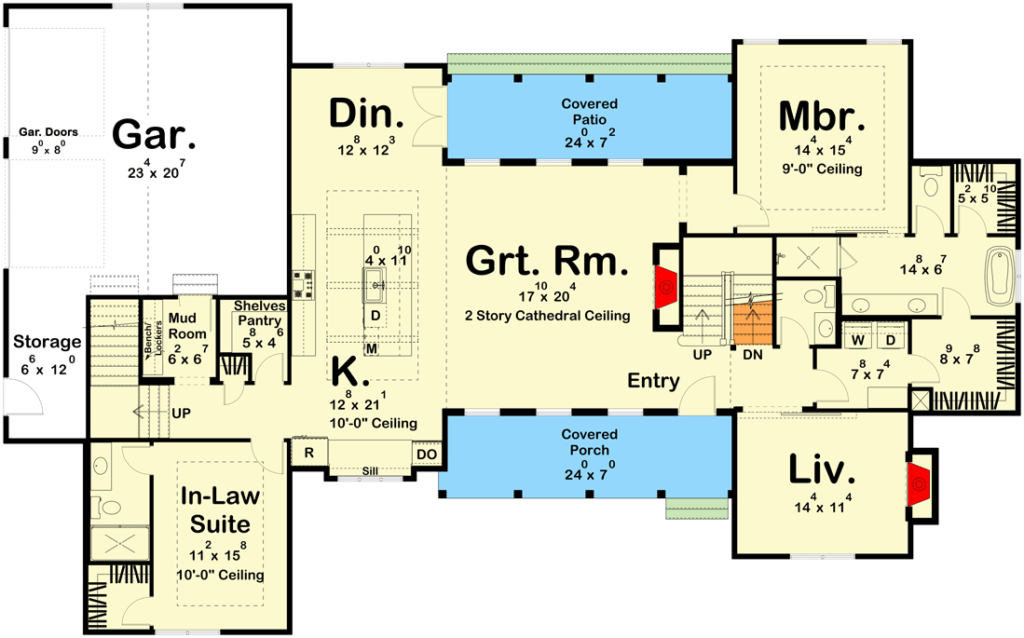
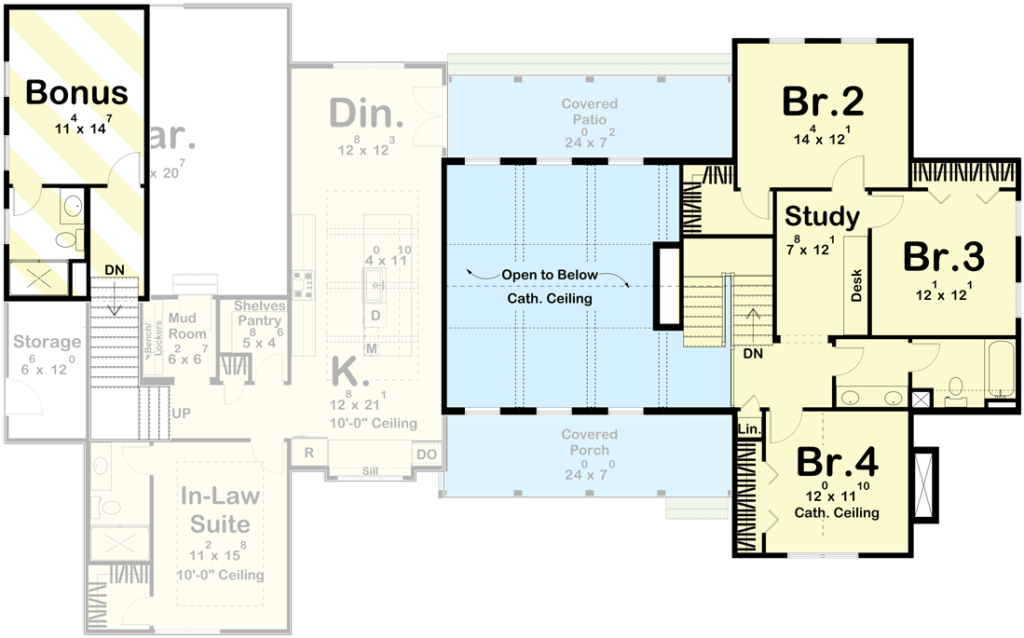
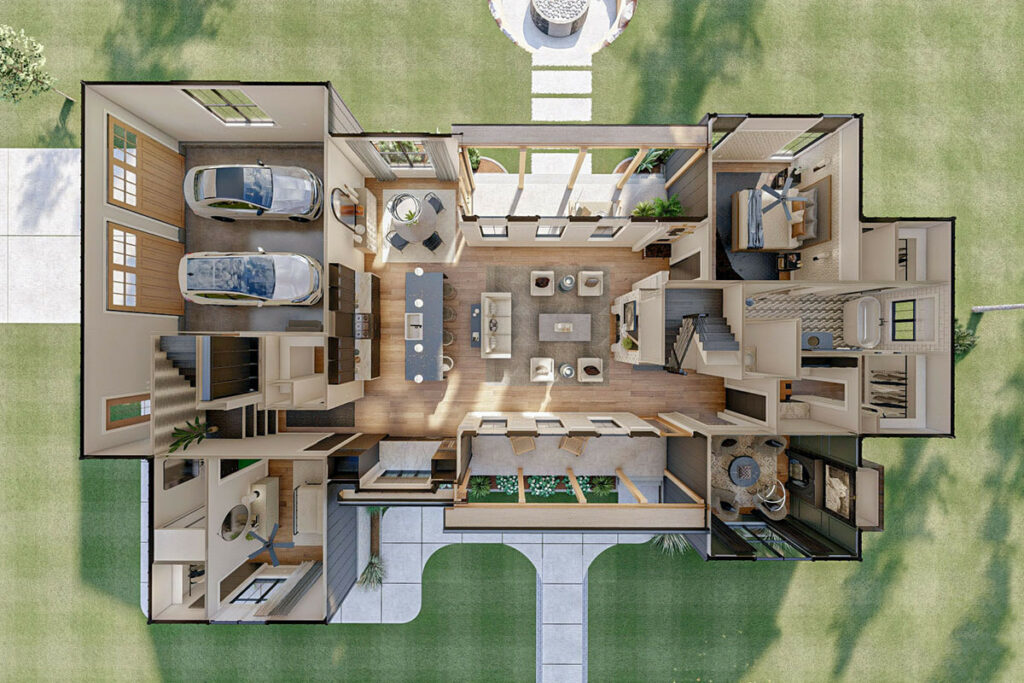
Step inside, and the first thing that captures your attention is the wood-beamed cathedral ceiling in the great room.
Towering two stories high, it makes a grand statement.
The trio of tall windows that follow act like perfect frames to the world outside, offering views from the lively front porch to the tranquil rear patio.
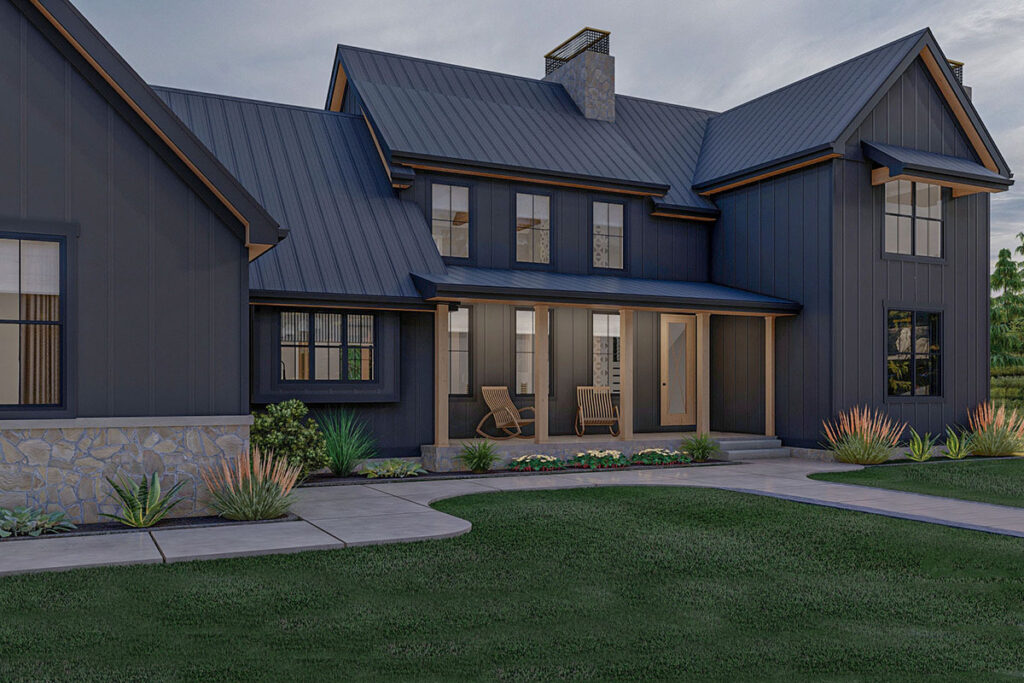
The days of cramped kitchens are long gone.
This modern farmhouse kitchen is a sprawling space, more like a culinary cathedral, complete with its own beamed ceilings.
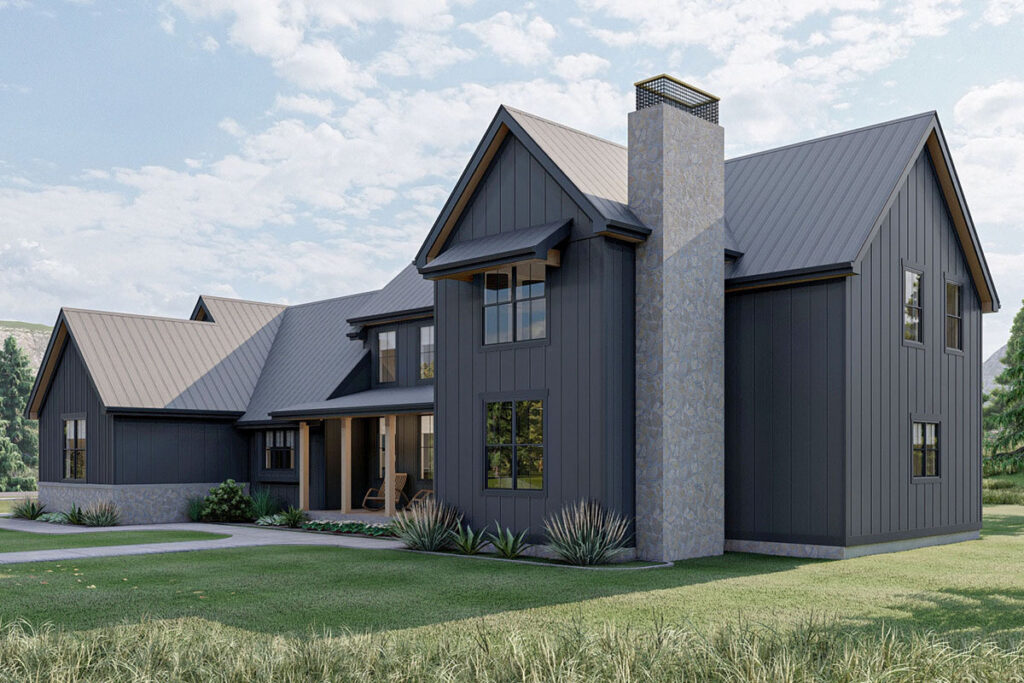
At its heart lies a spacious work island, perfect for trying out new recipes or mastering a trendy dish you saw on TikTok.
What’s better?
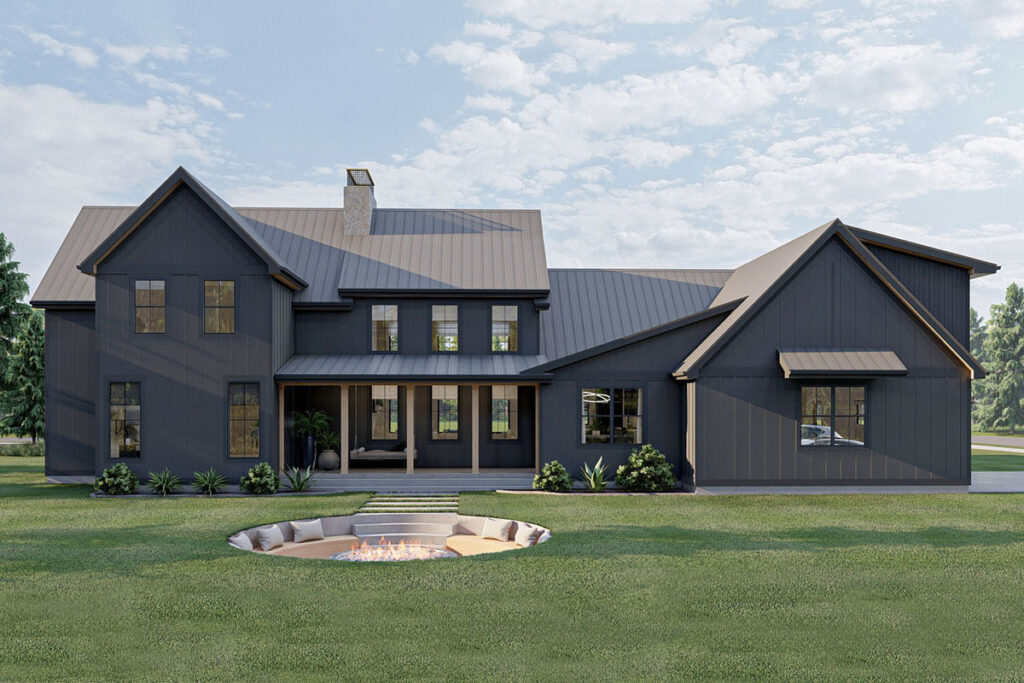
The kitchen opens up to the dining area, allowing you to flip pancakes on a Sunday morning while catching up on the latest family tales.
The master suite on the main floor is a true retreat.
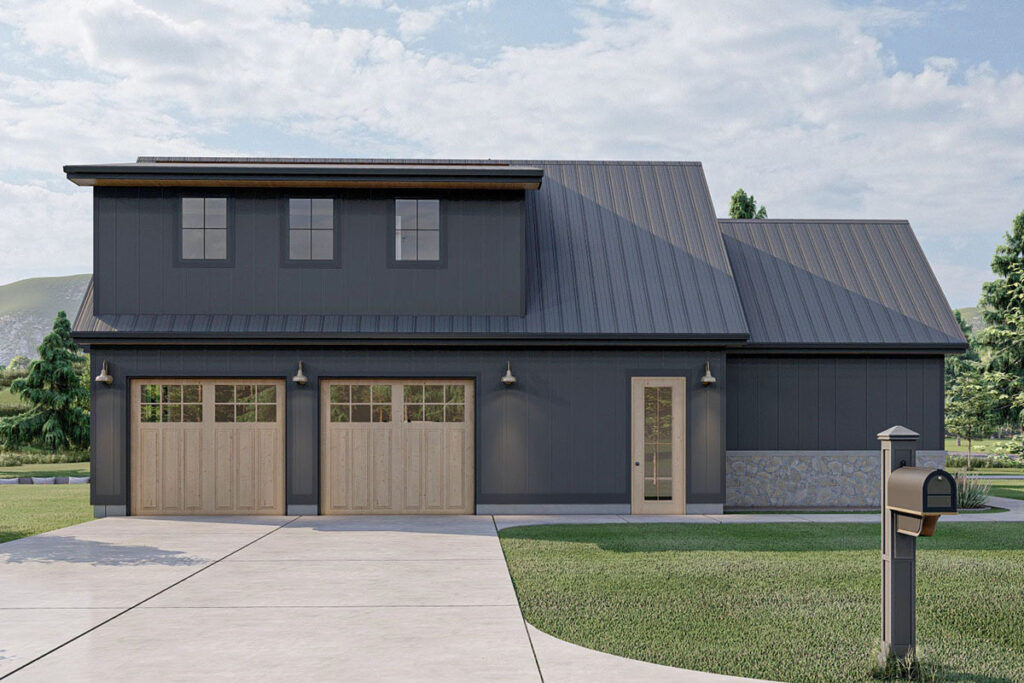
It boasts dual walk-in closets and vanities—ending the age-old battle over space.
The suite’s dual entrances offer practicality whether you’re sneaking back in after a night out or bustling in with laundry.
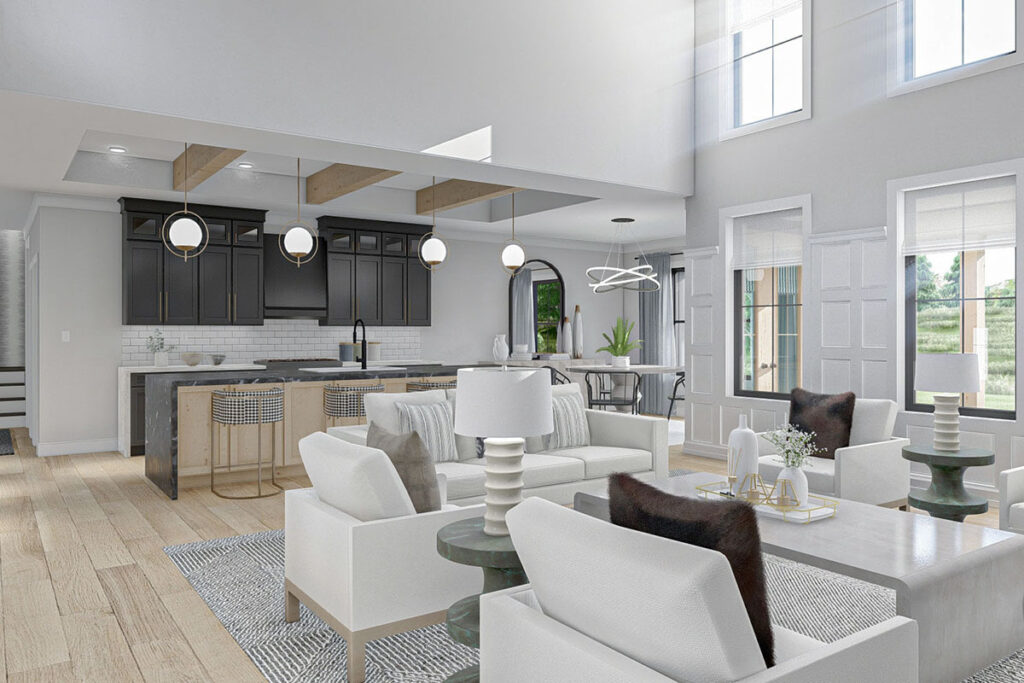
Then there’s the in-law suite.
It’s not just any room; it’s a regal space with a decorative tray ceiling and a luxurious private bath, offering your in-laws the opulence they deserve.
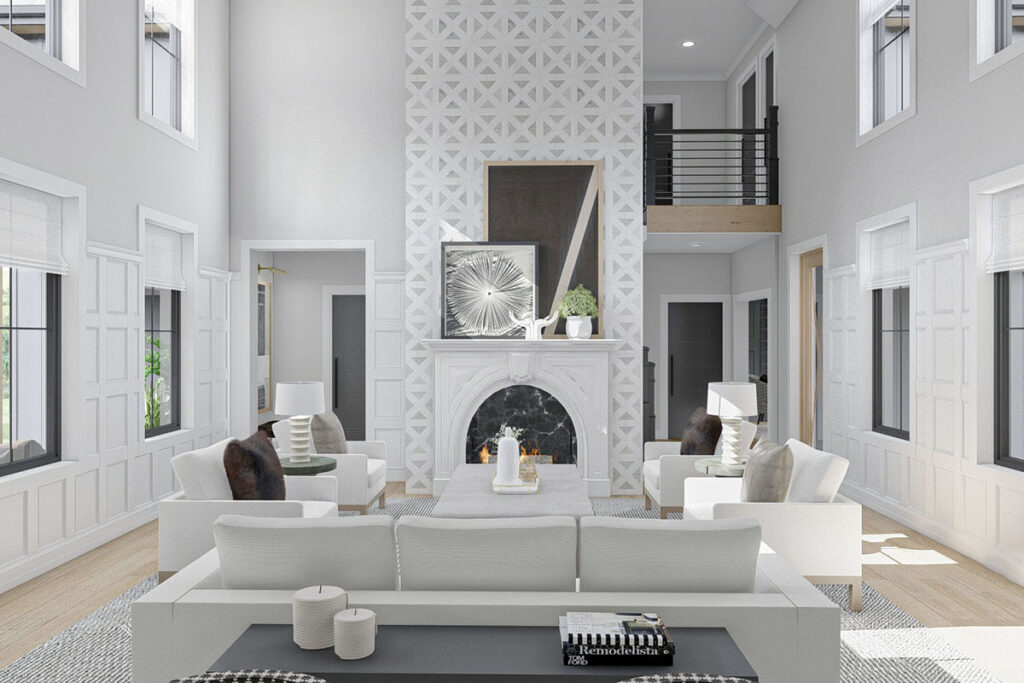
Upstairs, the enchantment continues with three additional bedrooms and a shared hall bathroom.
However, the fourth bedroom stands out with its own cathedral ceiling, proving that the charm isn’t confined to just the main floor.
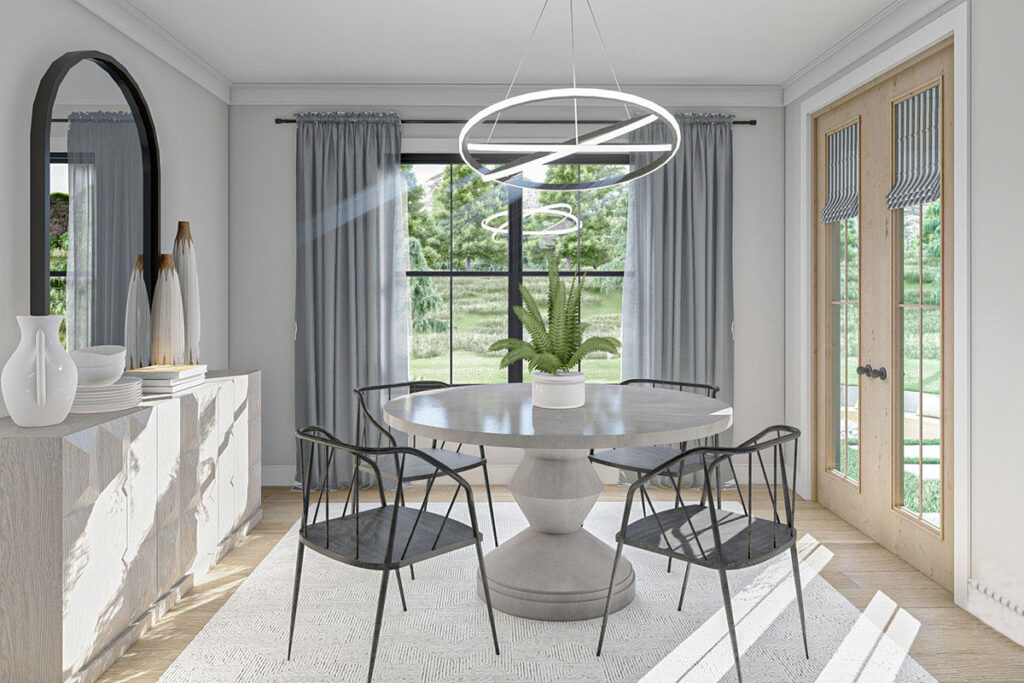
Forget everything you know about garages.
This side load, 2-car garage is exceptionally spacious, providing ample room not just for vehicles but for all those elusive items like misplaced keys.
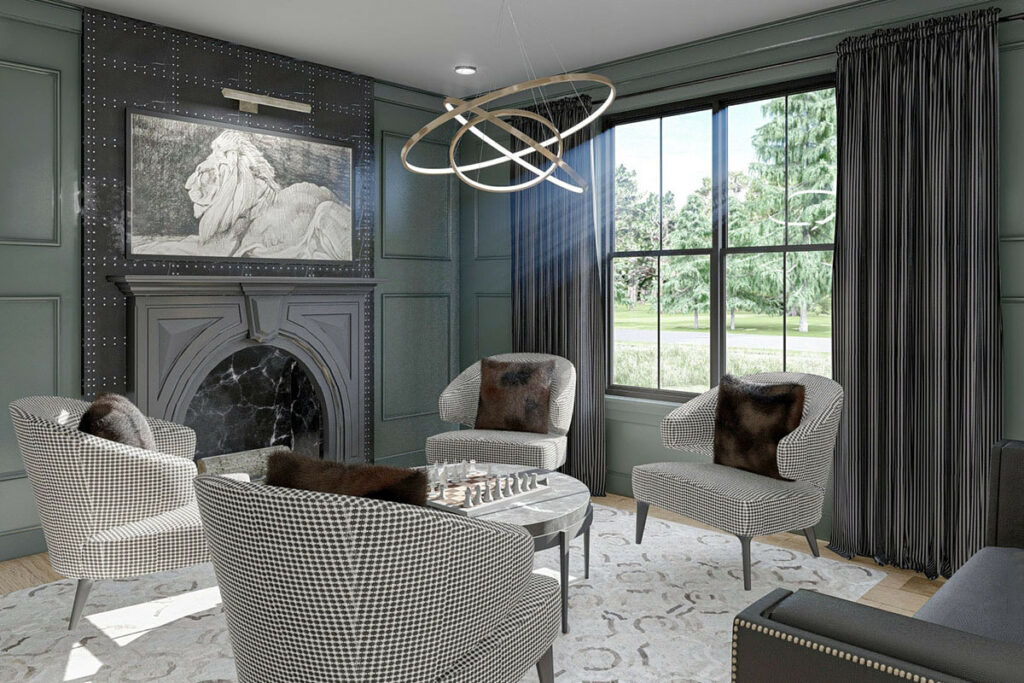
Stepping out of the garage, you’re welcomed into a practical mudroom, equipped with a bench, lockers, and a coat closet, ready to tackle muddy boots and rain-soaked jackets with ease.
And the icing on the cake?
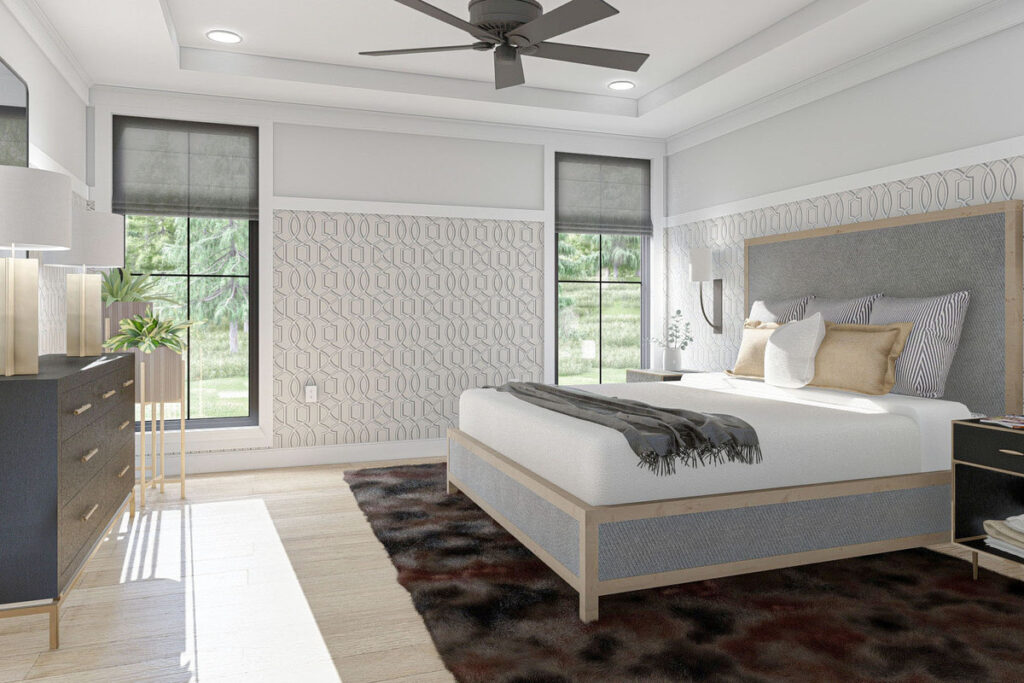
An optional bonus room above the garage, adding an extra 296 square feet.
Whether it’s transforming into your dream home office or a cozy guest room, the space is ripe with potential.
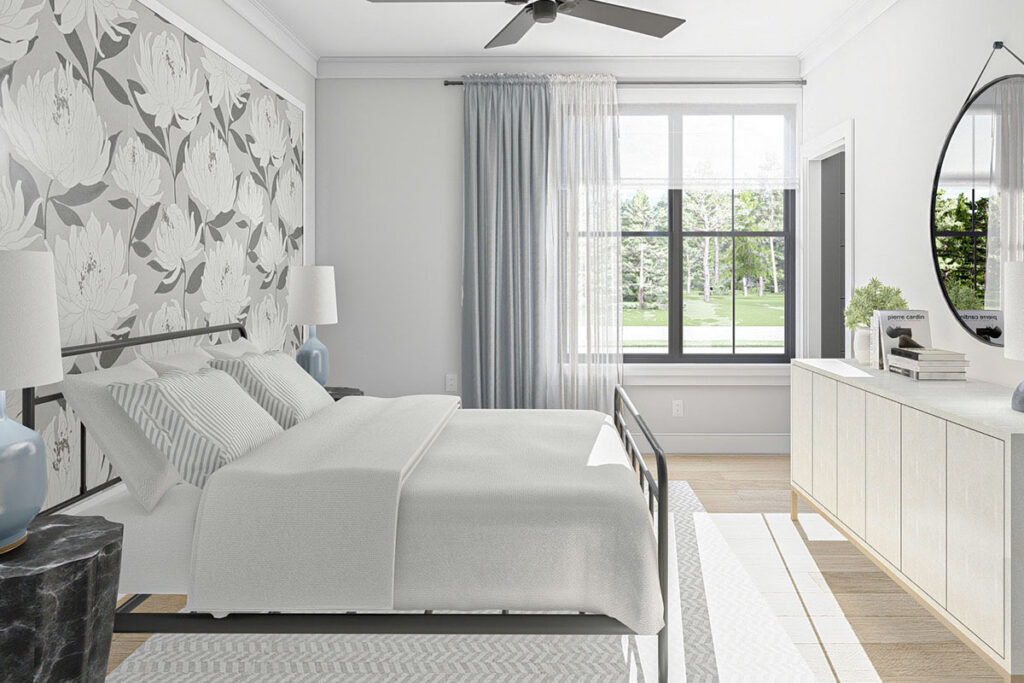
Wrapping it all up, this 5-bedroom modern farmhouse is a dream come true for those who appreciate where rustic charm meets contemporary flair.
Now, if only I could get my pet parrot on board with moving here.
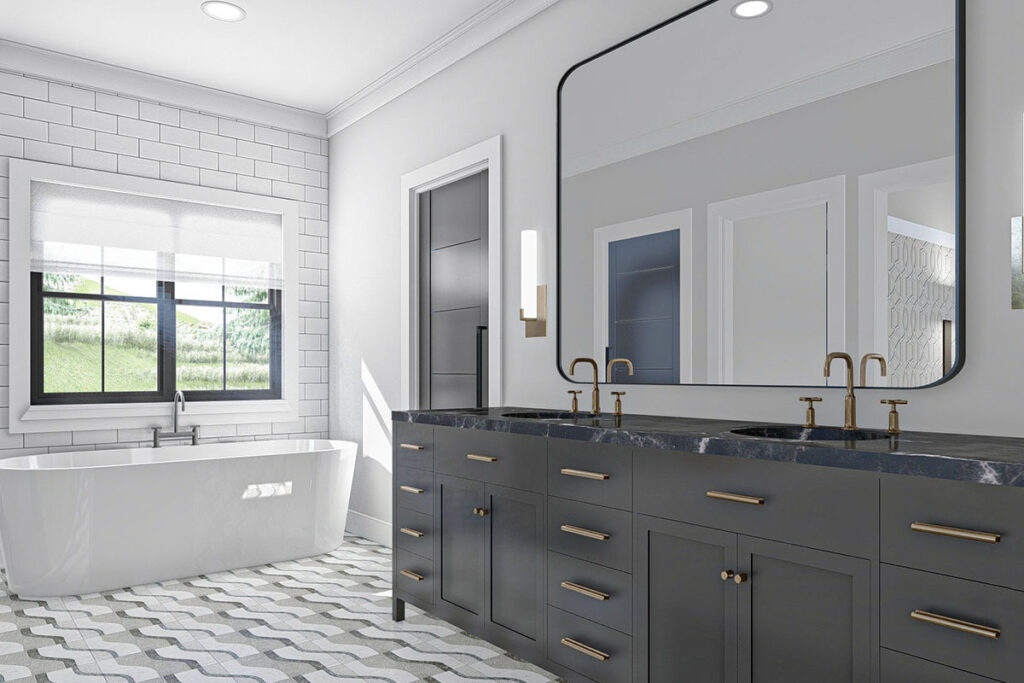
He seems a tad too fixated on loft apartments.
Birds these days, right?

