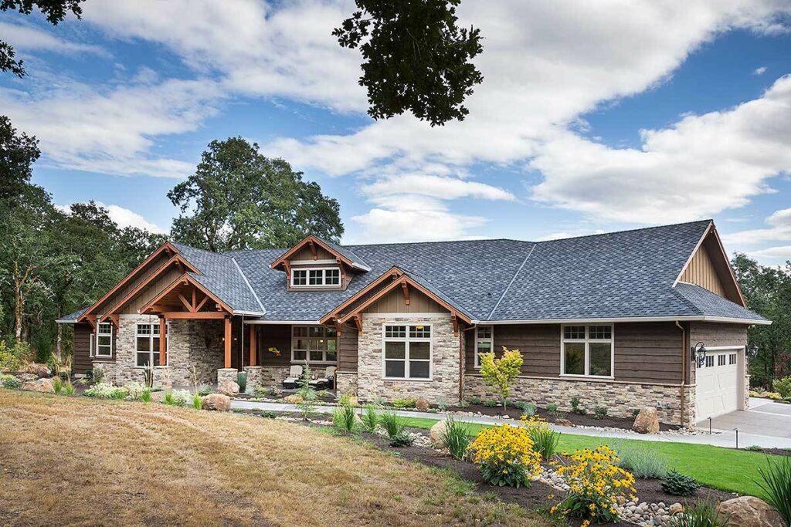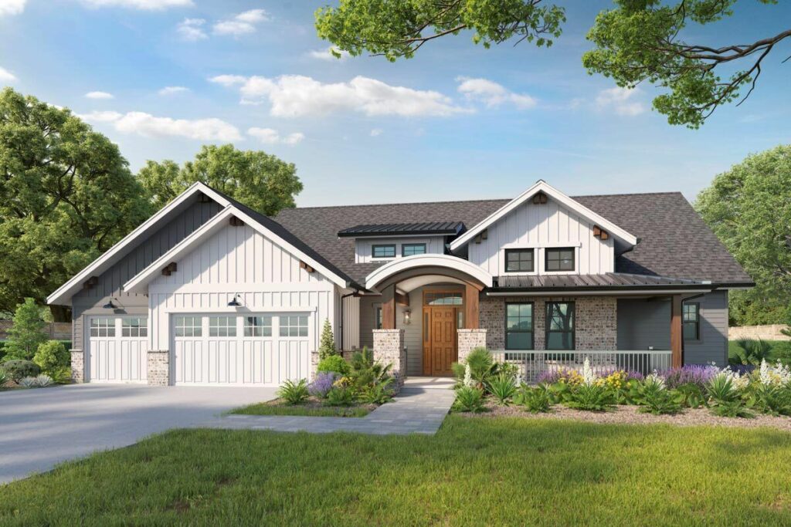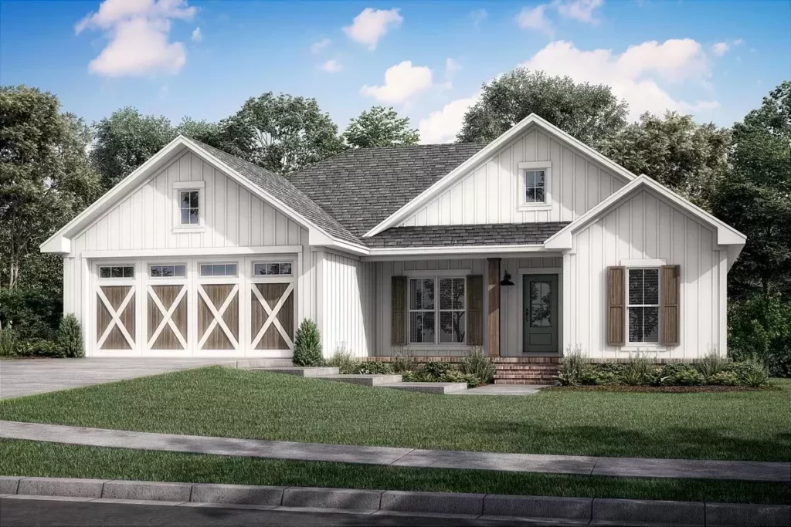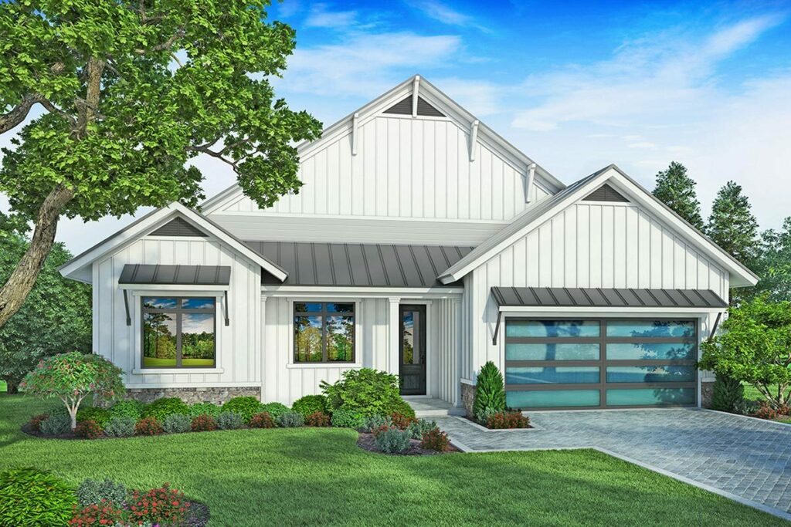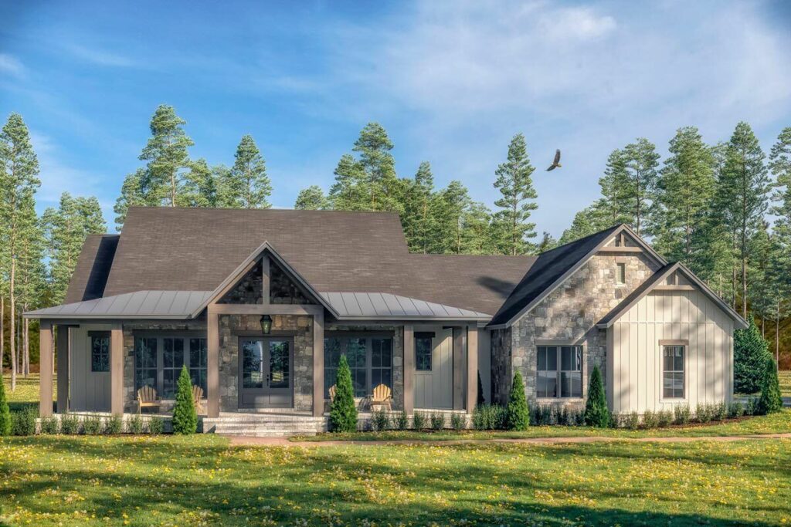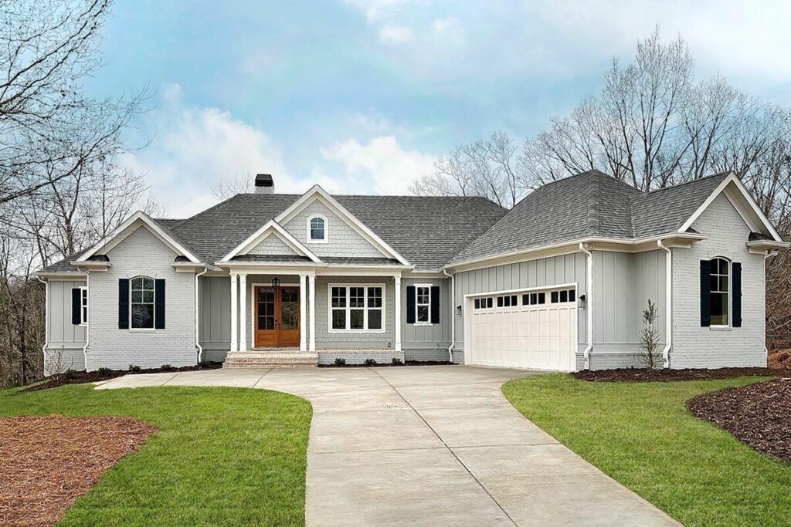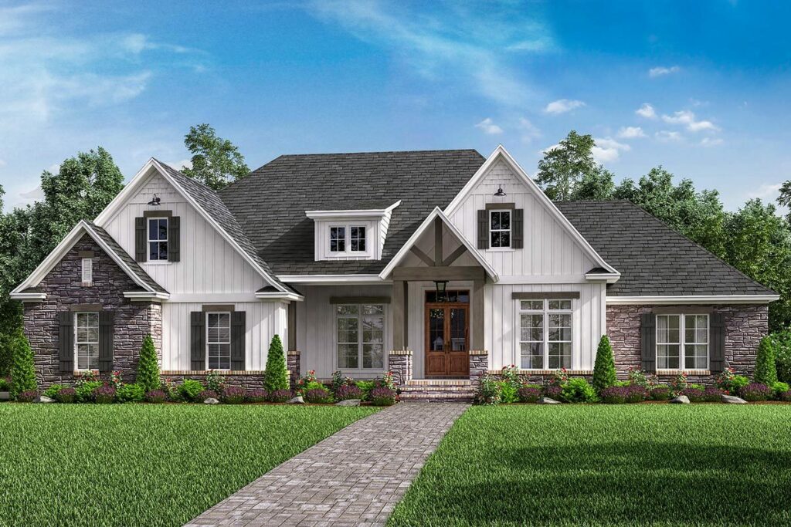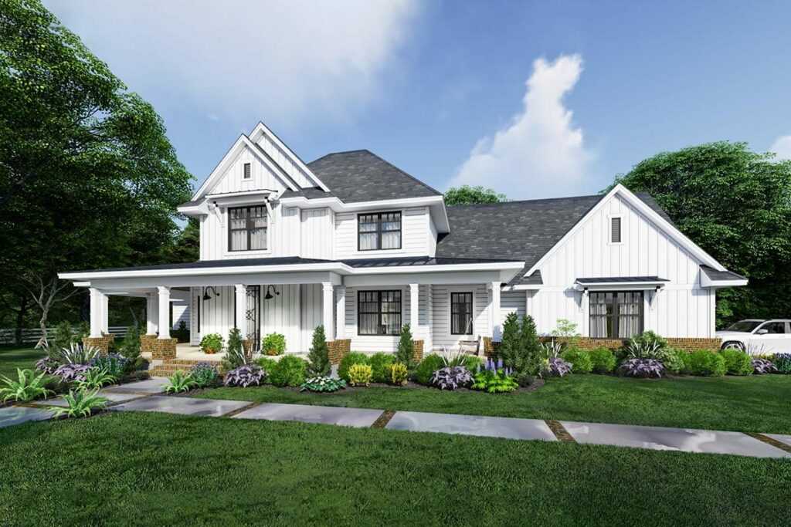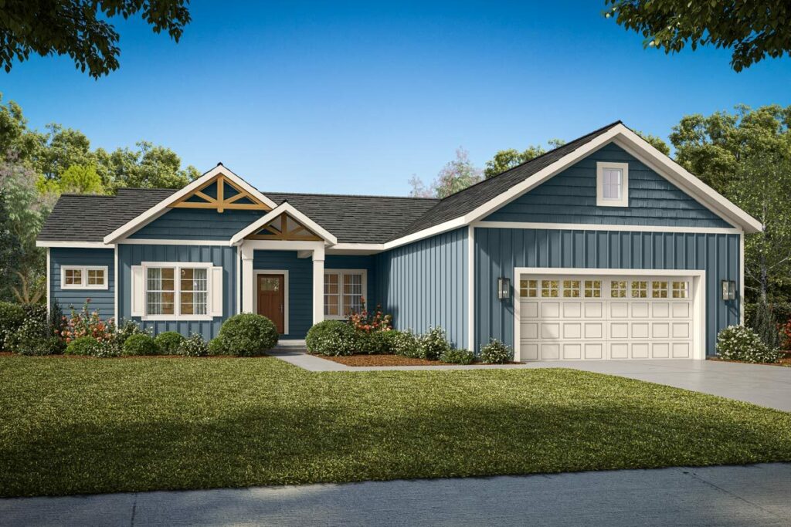5-Bedroom 2-Story Modern Farmhouse With Bonus and Lower Level Expansion (Floor Plan)
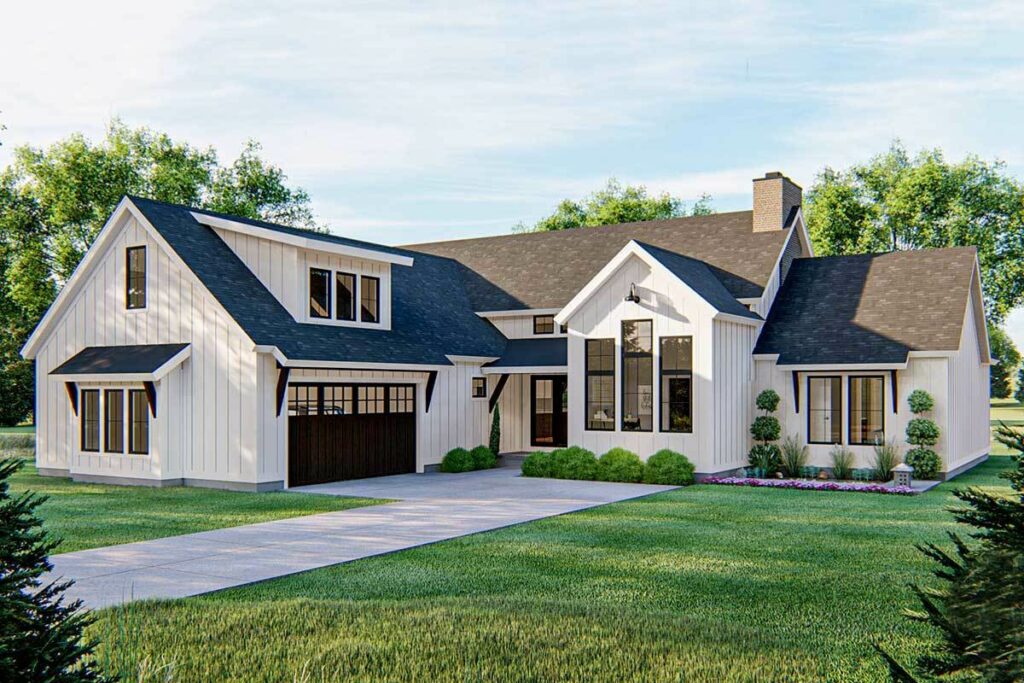
Specifications:
- 2,278 Sq Ft
- 3 – 5 Beds
- 2.5 – 4.5 Baths
- 1 – 2 Stories
- 2 – 3 Cars
Hello, everyone who adores sprucing up their living spaces!
Have you ever daydreamed about a house that’s so cool, it almost seems unreal?
Well, buckle up, because I’m about to walk you through a dream home that will have you pinning it to your mental mood board in no time!
Stay Tuned: Detailed Plan Video Awaits at the End of This Content!
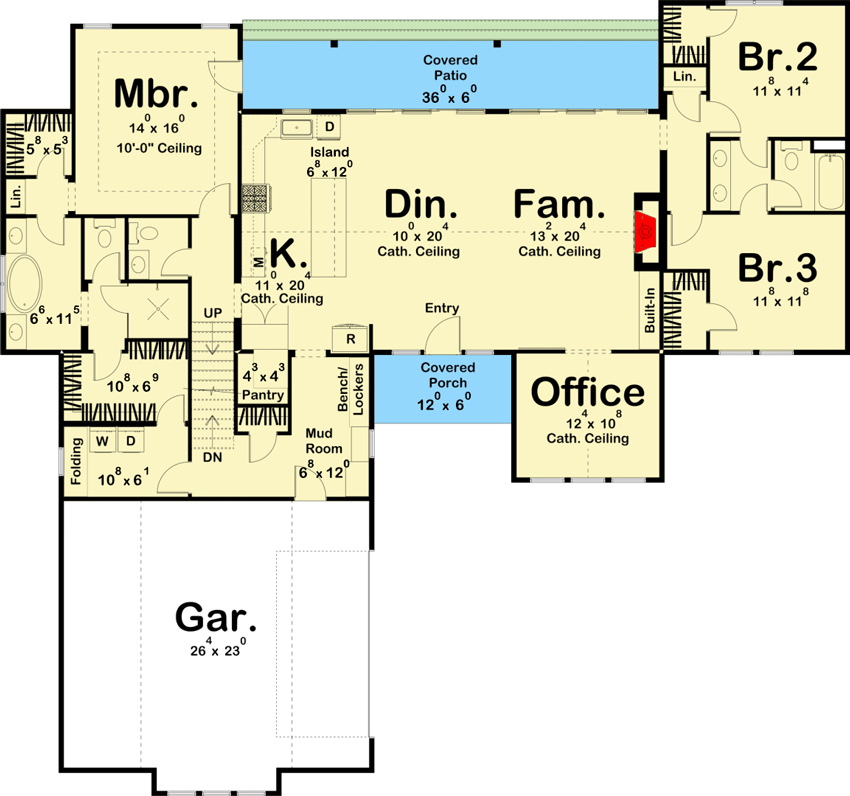
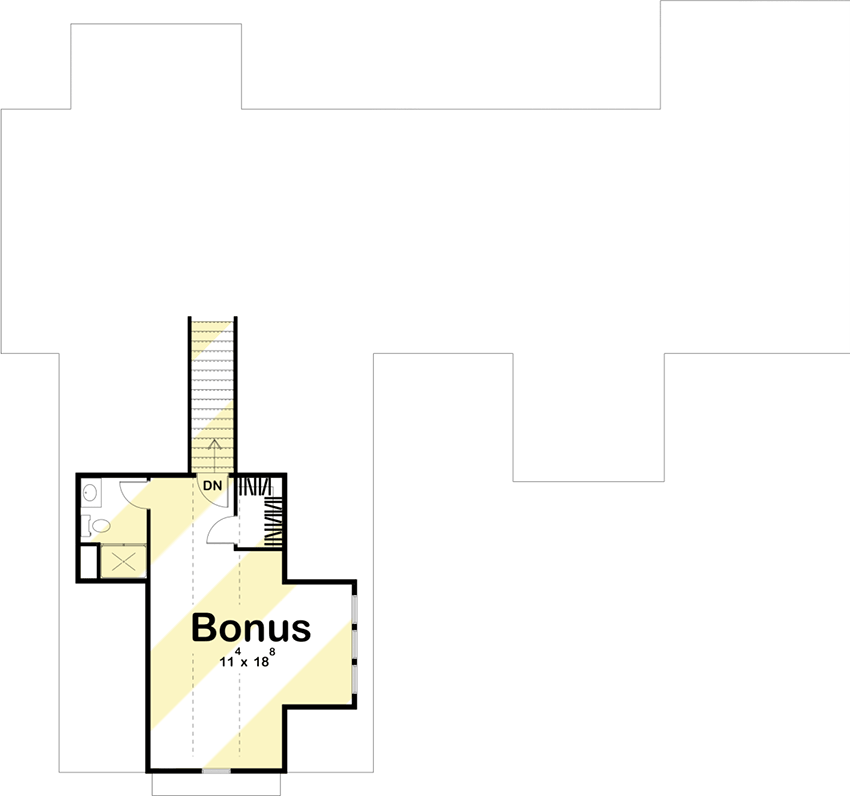
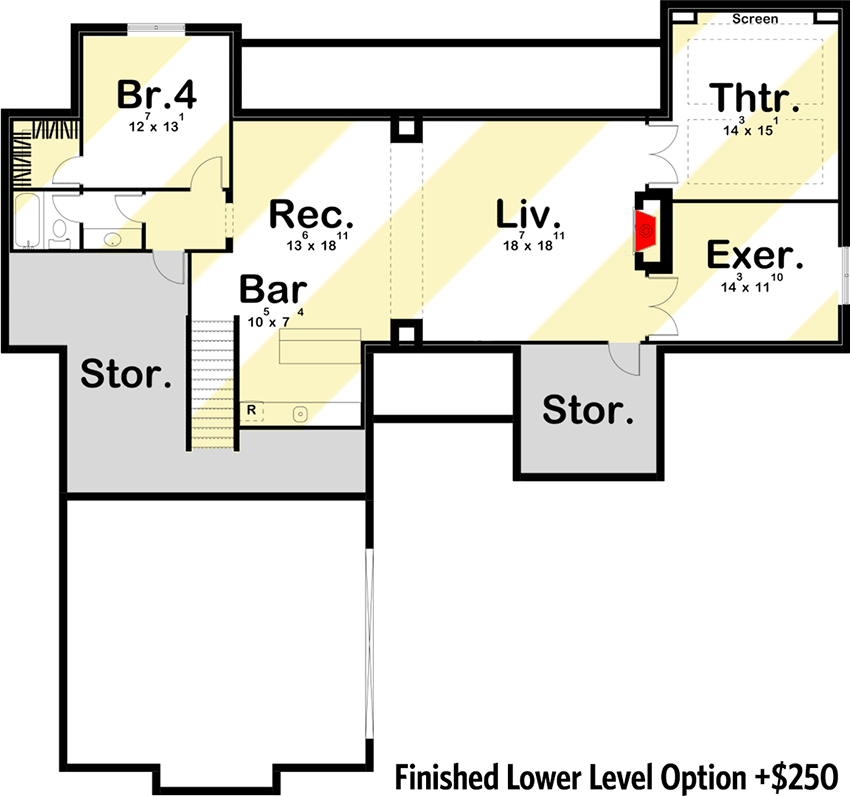
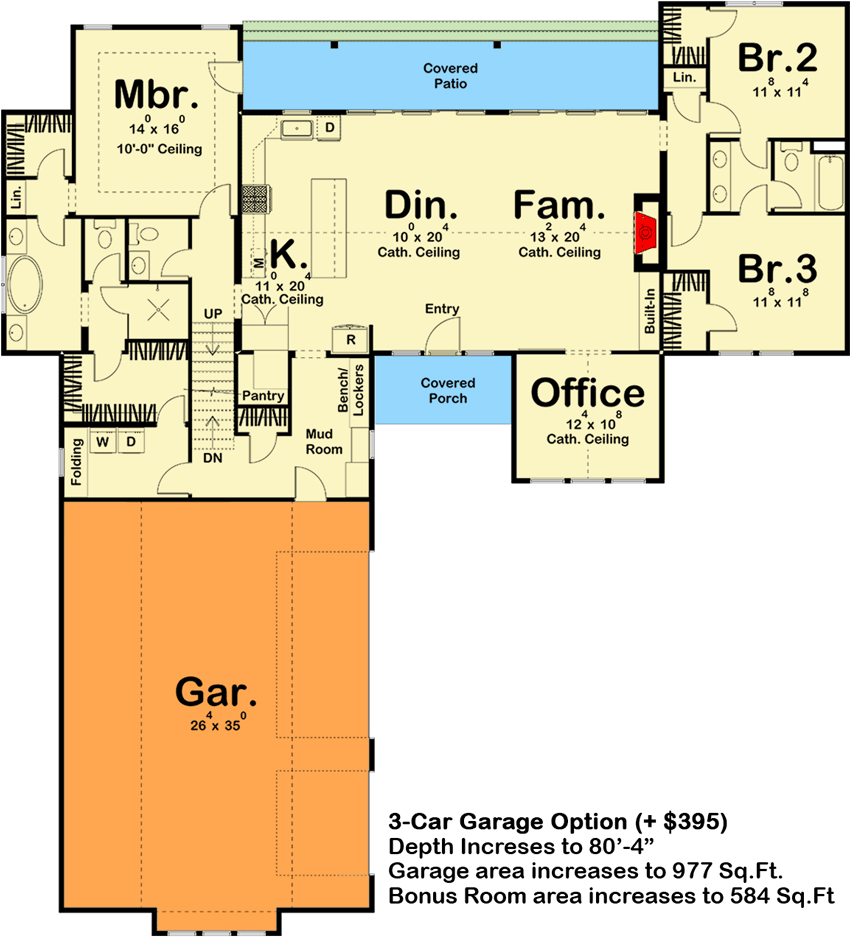
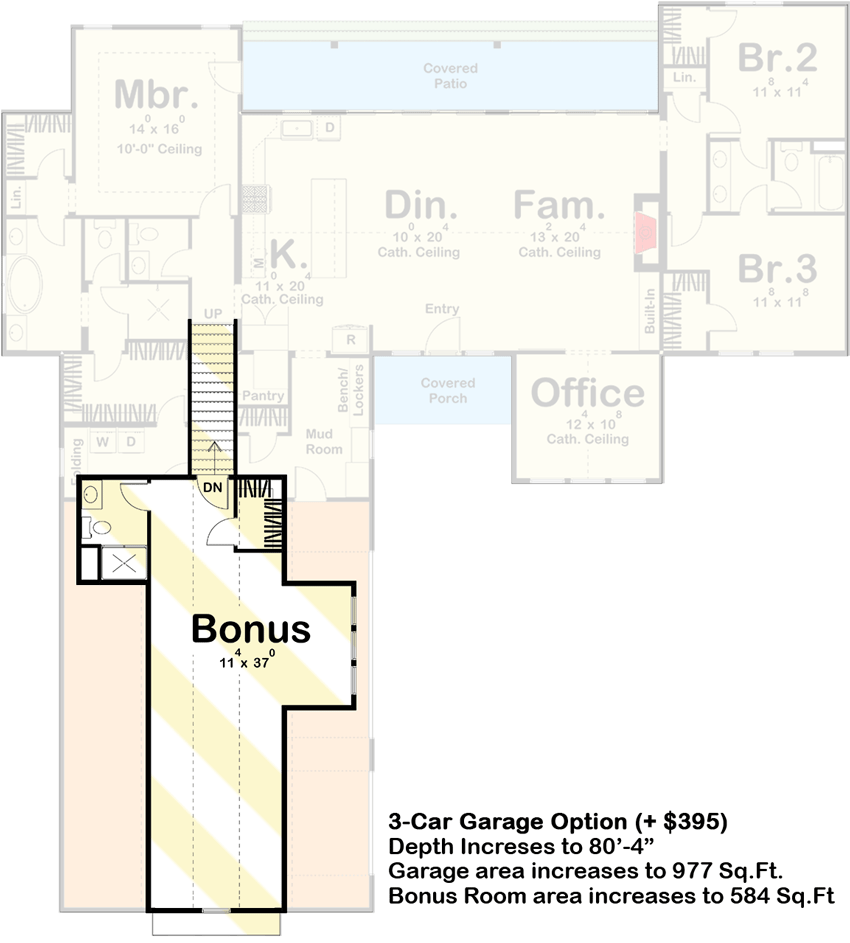
Let’s dive into the world of the Modern Farmhouse, but with a unique spin that includes extra spaces to live, work, and play.
This isn’t just any home; it’s a whole vibe.
Picture an exterior that proudly proclaims, “I’m a modern farmhouse and loving it!” with its stylish board and batten siding that whispers of chic country living.
The oversized windows practically shout, “Hello, sunshine!” while keeping the negativity out.
Thinking about adding more space?
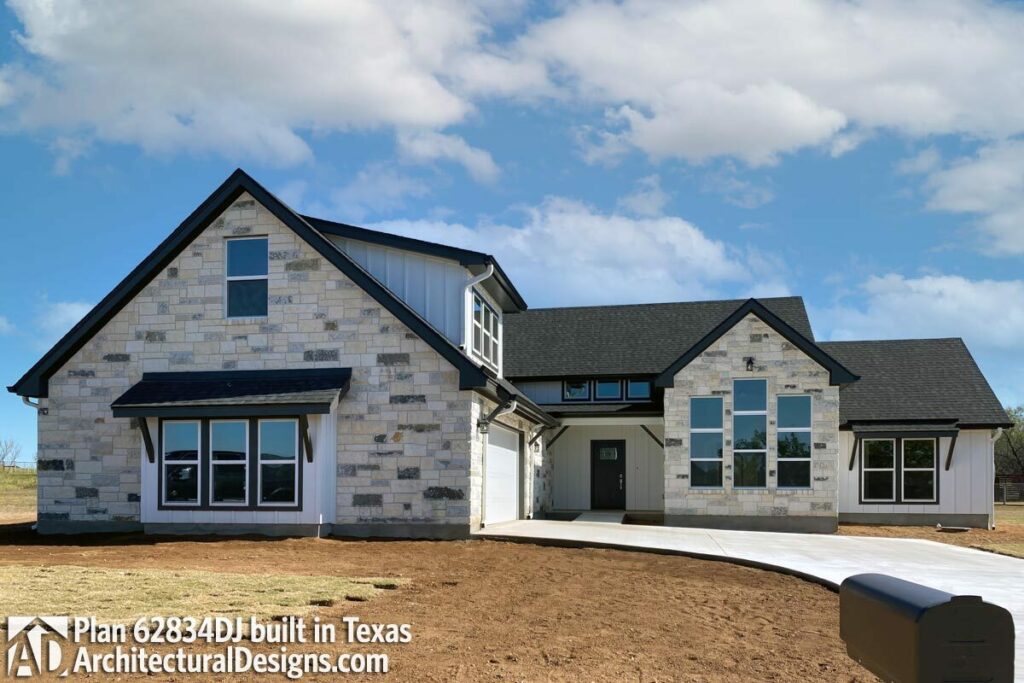
Imagine a bonus room that effortlessly transforms into an additional bedroom—just like that.
Step inside, and you’re greeted with a treasure trove of delights.
Envision a family room with ceilings so high, your tallest friend wouldn’t stand a chance at reaching them—unless, maybe, they’re in the NBA.
When the cold months hit, there’s a fireplace ready to not just warm your feet, but your entire being, nestled next to a built-in bookshelf that’s a bookworm’s dream.
The dance of spaces continues with a dining room and kitchen flowing together in perfect harmony.
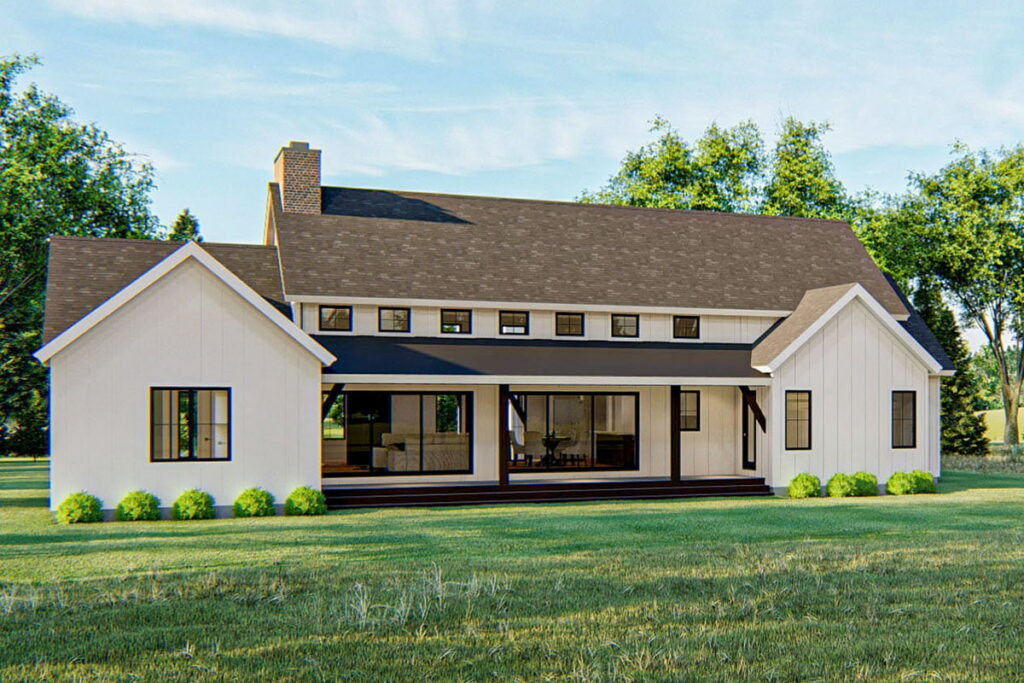
This open-concept design truly forms the heart of the home.
The kitchen isn’t shy about its luxury, boasting a huge island that’s a chef’s dream and a pantry so big, you might need a map.
For those who work from home, there’s a special spot just off the family room—close enough to grab a snack without missing an email.
And we’re just getting started.
The master suite is the epitome of grandeur, with a ceiling that adds a touch of elegance.
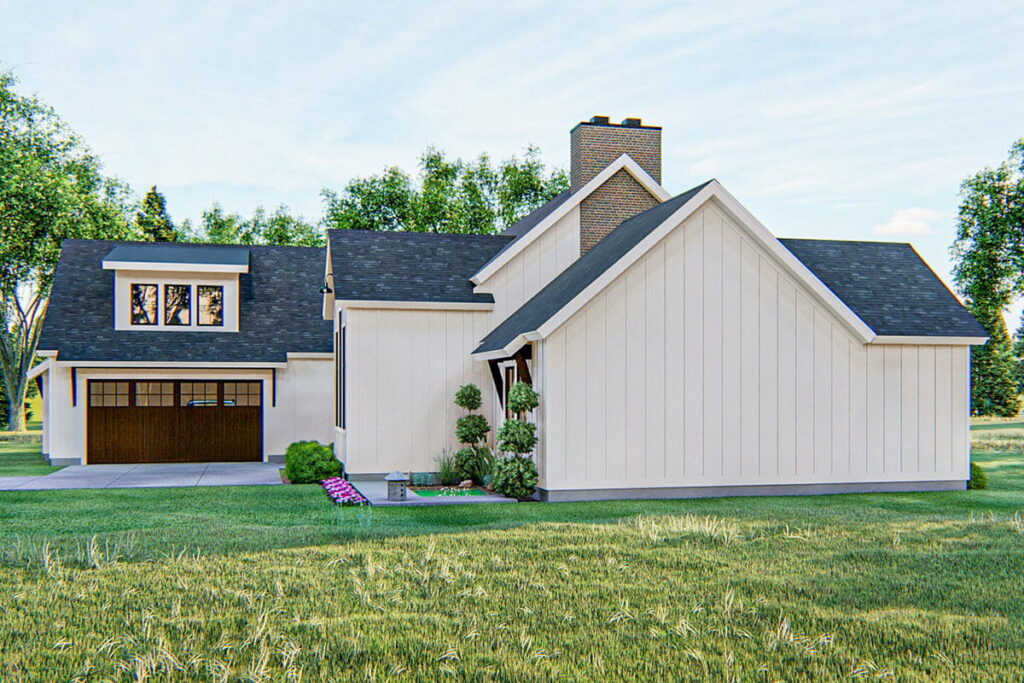
The master bath is a haven of luxury, with a soaking tub surrounded by his-and-hers vanities, ensuring the end of any sink-related disputes.
Privacy is key, so there’s an enclosed toilet, a sophisticated walk-in shower, and a closet so roomy it leads directly to the laundry room.
Talk about convenient!
On the other side of the house, two bedrooms share a bathroom, making morning routines smoother than ever.
Need space for hobbies, guests, or just because?
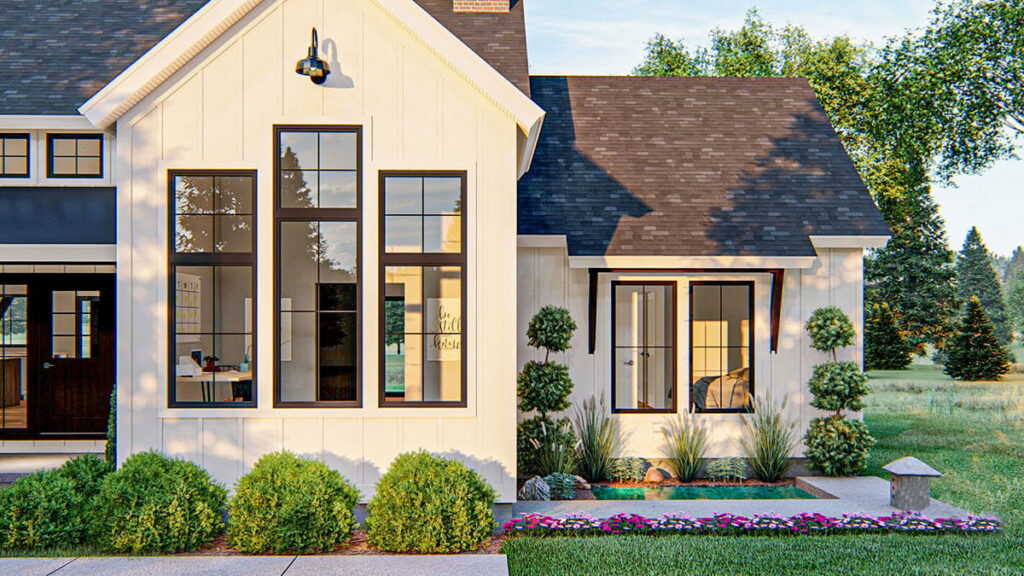
The bonus room above the garage is your canvas, offering 430 square feet of pure potential.
But wait, there’s even more.
If you’re craving additional space, the Finished Lower Level is your ticket to an extra 1,600 square feet of living space.
Ever wanted a home gym or a movie theater?
It’s all possible here, along with a bar, another bedroom, and ample storage for those “I’ll definitely need this someday” items.
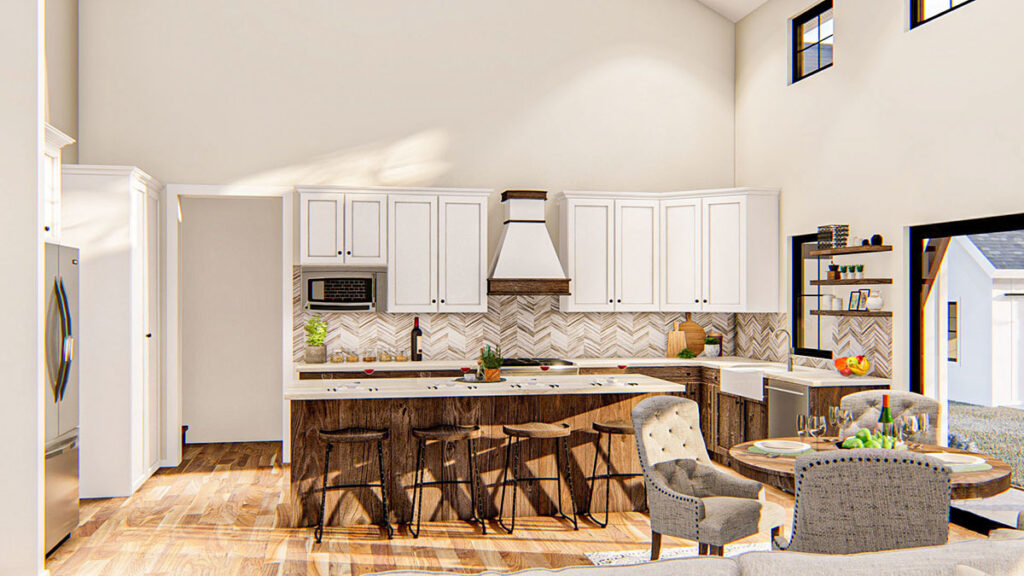
In essence, this modern farmhouse is more than just a place to live; it’s a place to thrive, filled with luxury, space, and all the amenities you could wish for.
For anyone dreaming of a home that marries drama and function, look no further.
This house plan is the grand finale, the ultimate statement in home design.
Welcome to your dream home, where every detail adds to a life well-lived.

