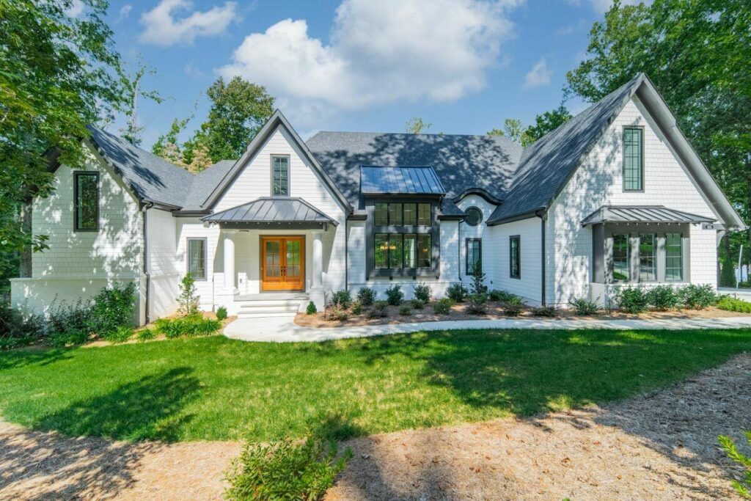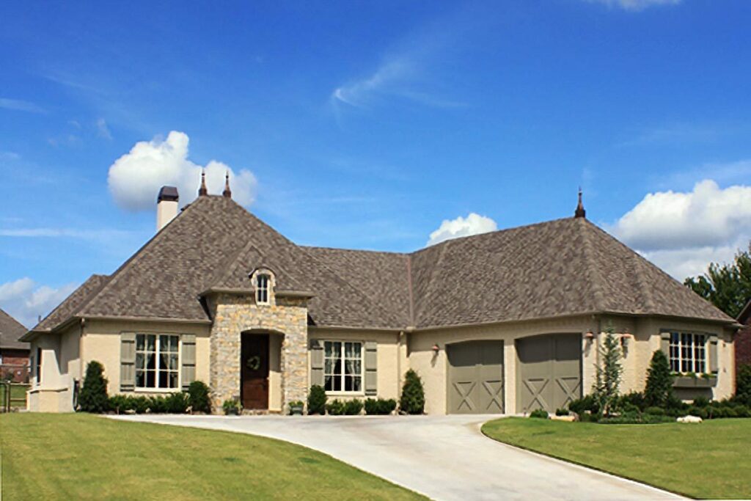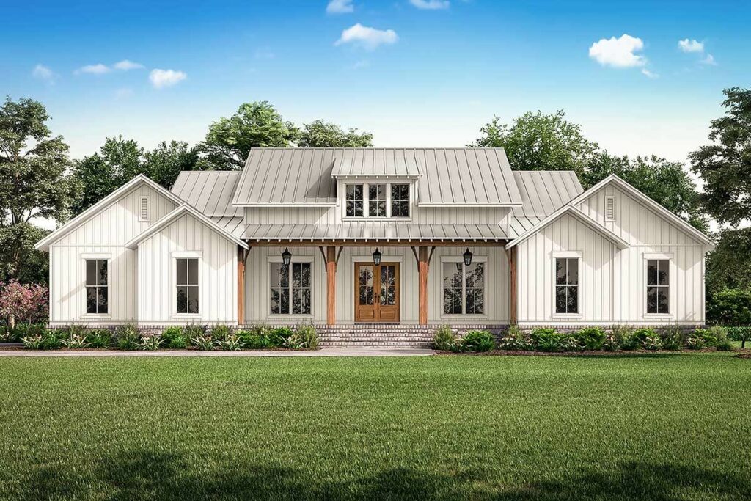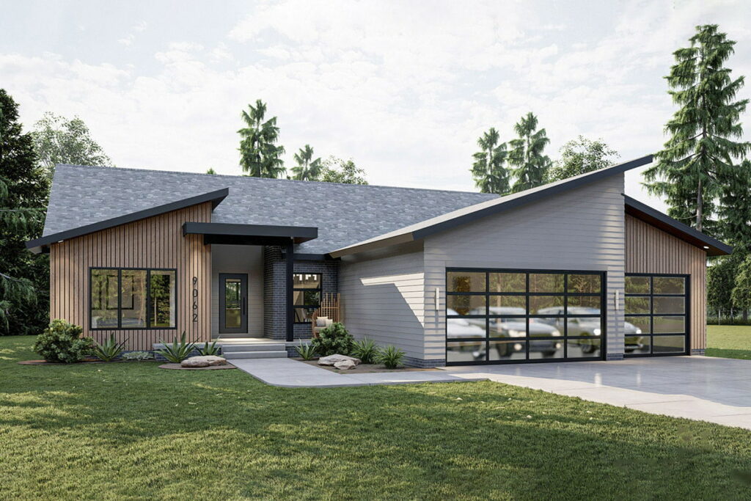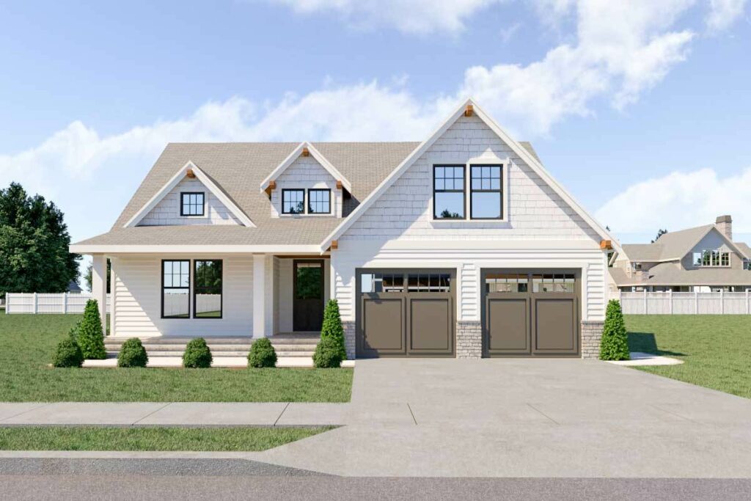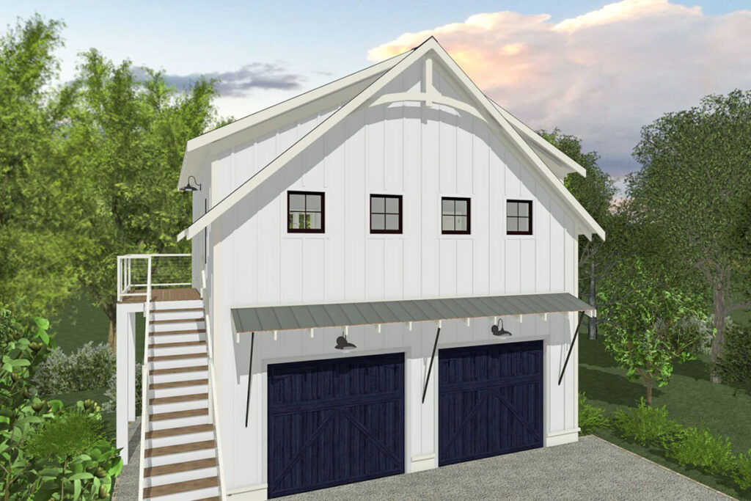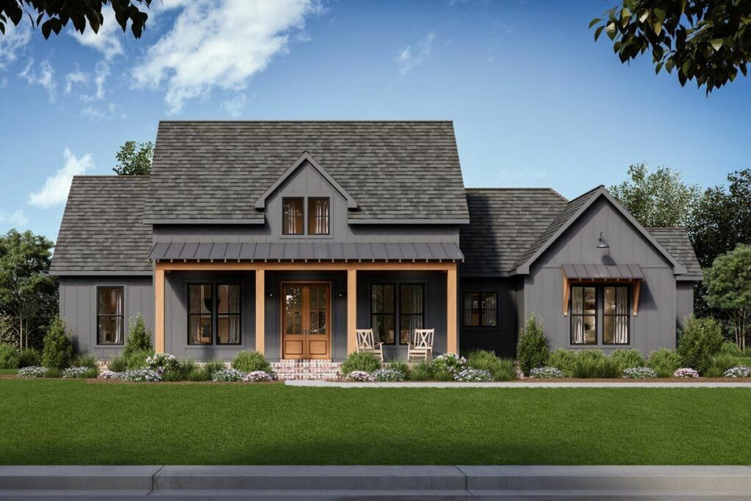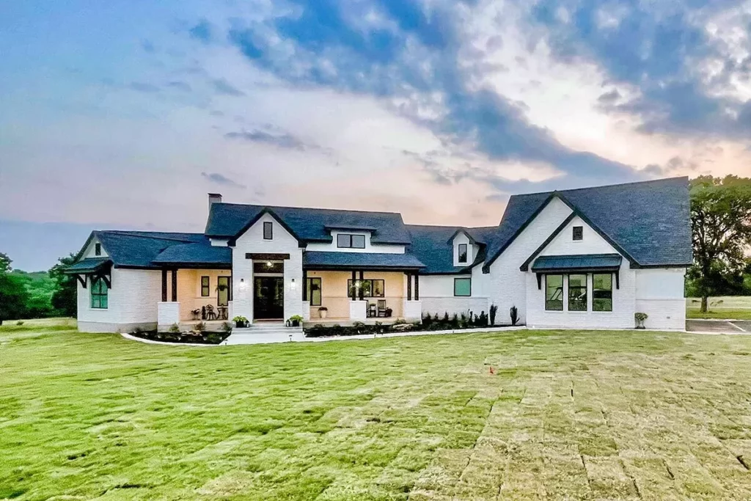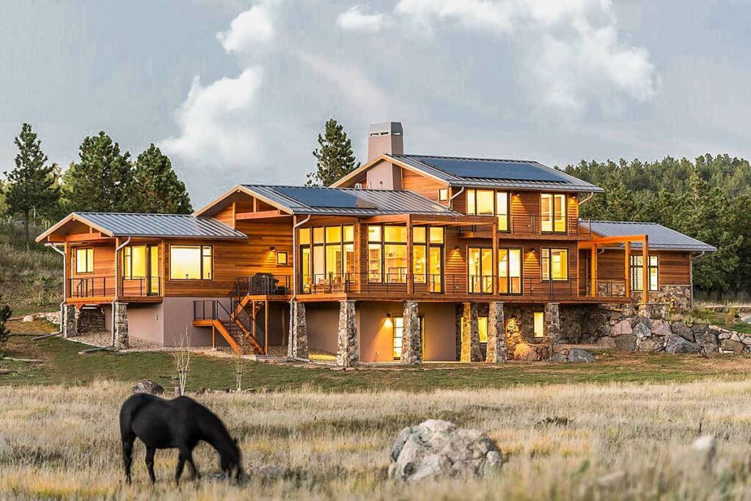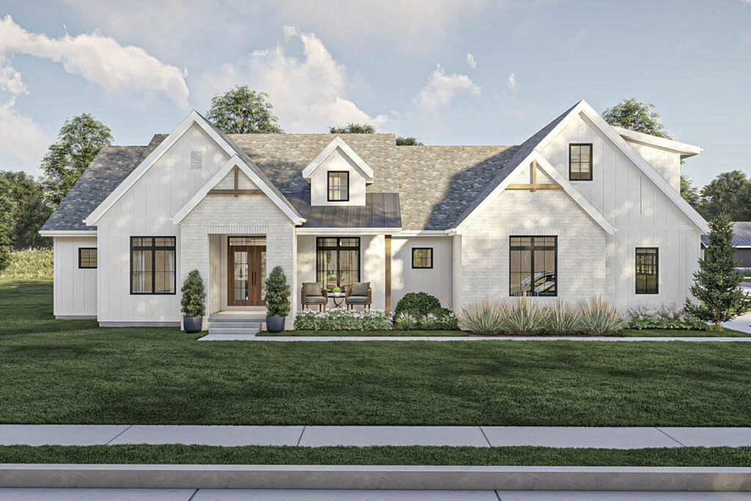5-Bedroom 2-Story Transitional Country Home with a Pool Concept and Home Office (Floor Plan)
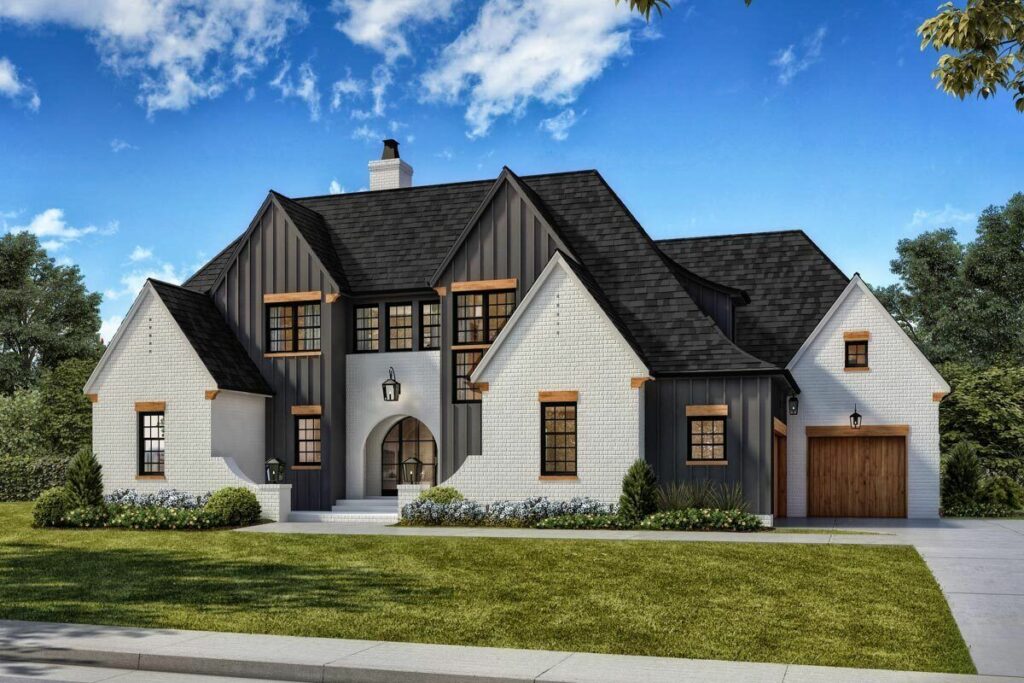
Specifications:
- 3,717 Sq Ft
- 4 – 5 Beds
- 4.5 Baths
- 2 Stories
- 3 Cars
Hello, home enthusiasts!
Ever caught yourself daydreaming about a home straight out of a fairy tale, yet infused with a touch of modern magic?
If so, let’s take an enchanting journey through an exclusive Transitional Country home plan, where old-world charm seamlessly melds with contemporary flair—sparking pure delight!
Imagine a house that combines the warmth of your grandmother’s cozy cottage with the sleekness of a modern architectural masterpiece.
This isn’t just any house—it’s a showstopper that would be the star of any home dating app, effortlessly gathering likes and hearts.
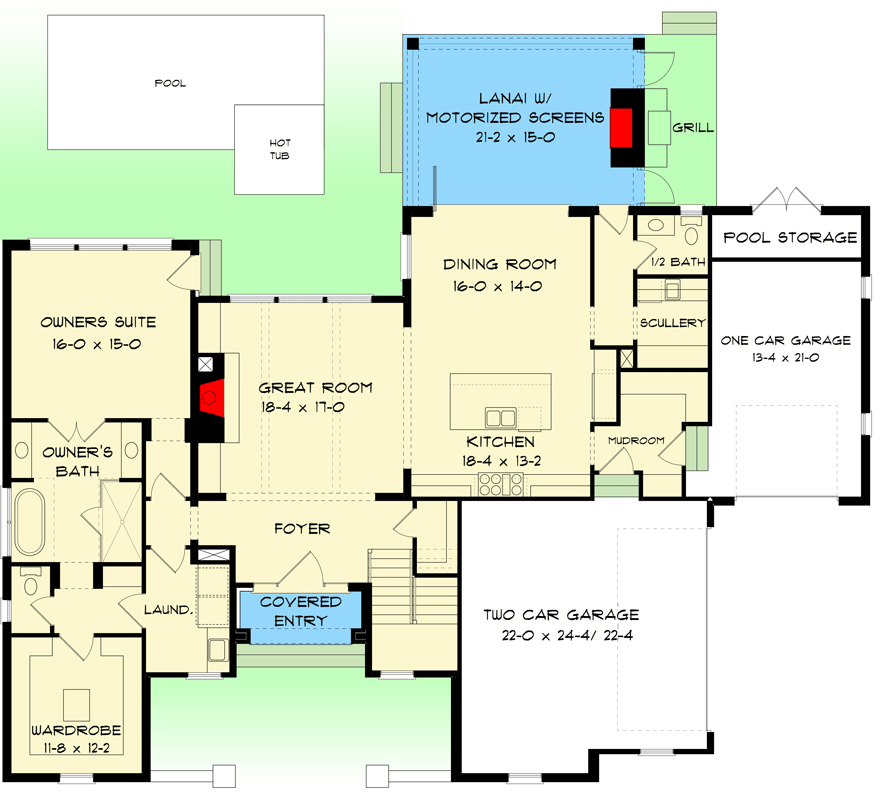
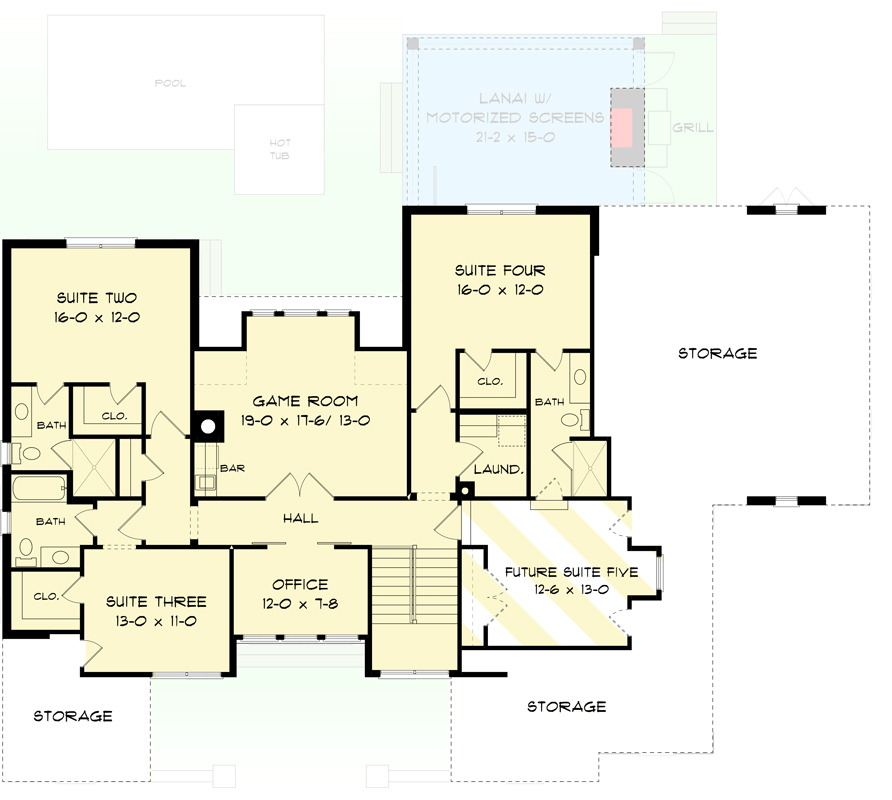
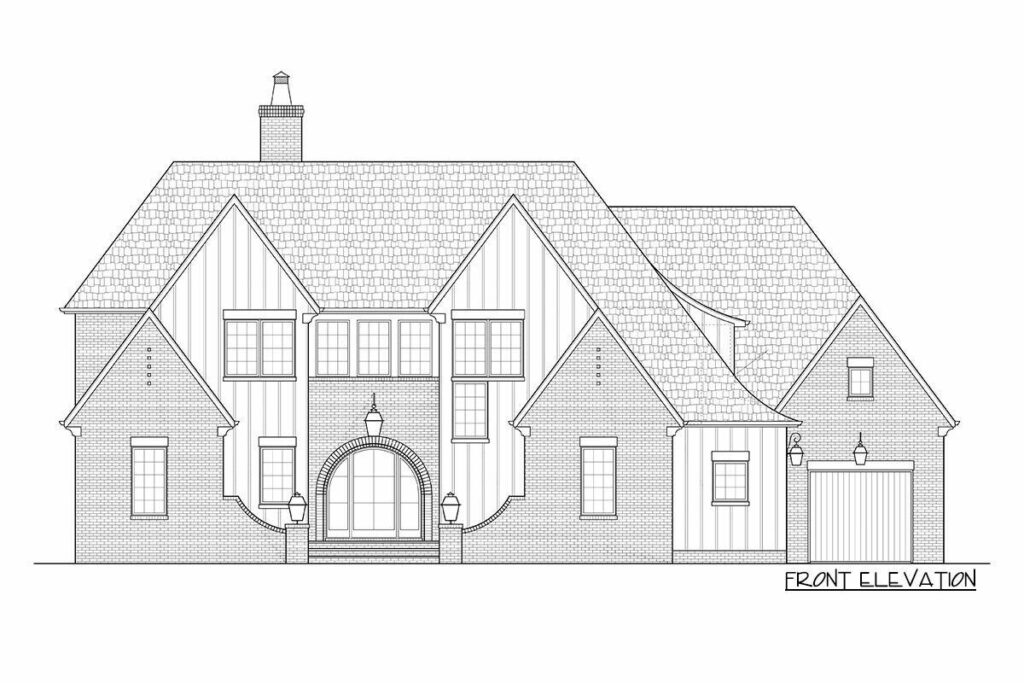
Upon entering, you’re immediately swept up by the grandeur of the great room.
Cast your eyes upwards to the exposed beams, and you’ll feel as though you’re cradled by an ancient, majestic tree.
The connection to nature is palpable and comforting.
Just beyond, an oversized entrance to the kitchen promises convenience at every turn.
Think about the ease of grabbing snacks on a movie night without missing a beat—everything flows beautifully here.
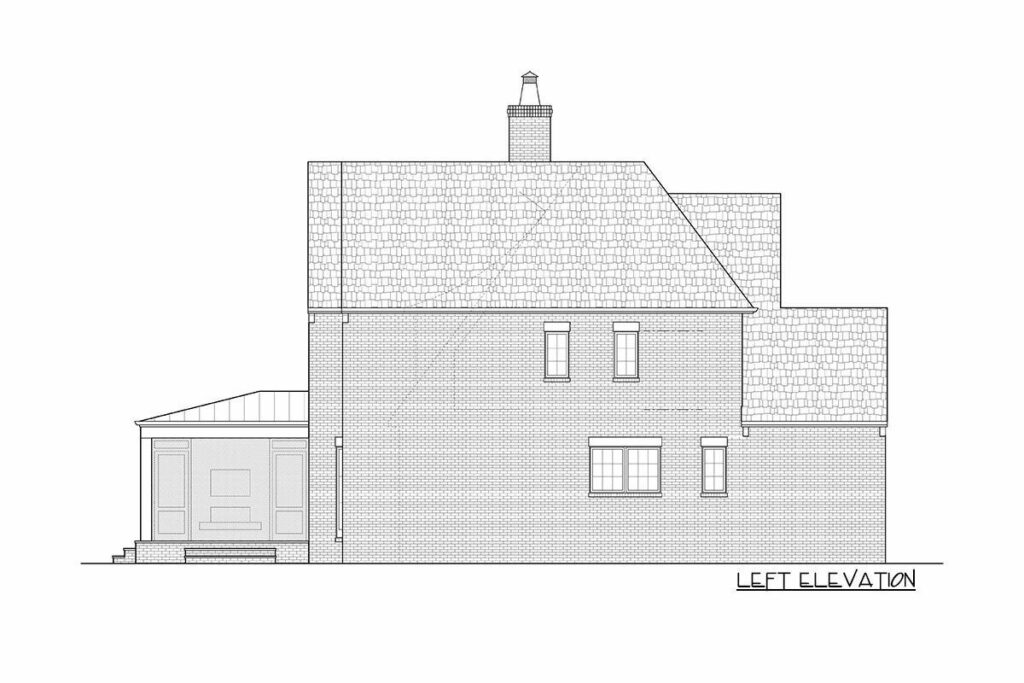
Have you ever experienced a meal under the stars at a push of a button?
The dining room in this home features a disappearing rear wall that opens up to the outdoors, effortlessly blending indoor comfort with the allure of open-air dining.
And if bugs are a concern, rest assured, the lanai is equipped with motorized screens to keep the evening pest-free.
Hosting becomes a breeze with the help of a handy scullery complete with a prep sink—like having a sous-chef without the extra expense.
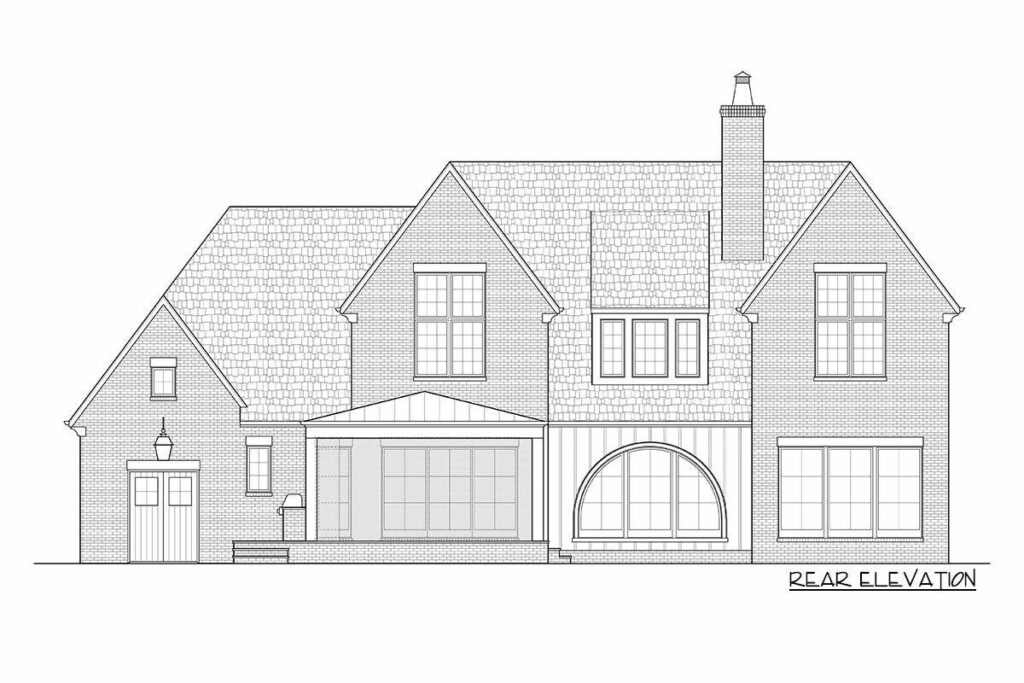
For the rainy days when everyone comes home a bit messy, the strategically placed mudroom by the kitchen becomes an unsung hero, keeping your home clean and organized.
And let’s not forget about the 3-car garage—whether you’re storing cars or adventure gear like paddleboards and bikes, this space meets all your storage needs.
The owner’s suite on the main level offers a retreat reminiscent of a VIP lounge, providing exclusive, serene comfort.
Adjacent to this is a laundry room accessible from the owner’s closet—imagine the convenience of laundry day made effortless, a little luxury that truly enhances everyday life.
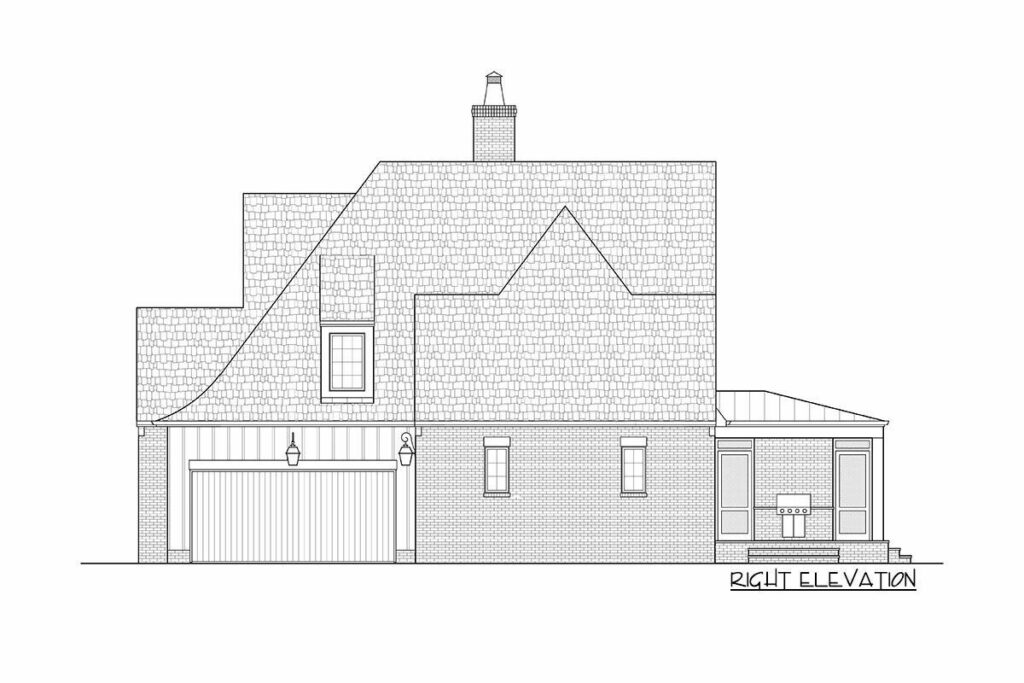
Upstairs, the magic unfolds further with three luxurious bedroom suites, a home office that could make anyone jealous on a video call, and a game room large enough for both charades and dance-offs.
Need more space?
An optional fifth suite is ready to accommodate a growing family or surprise visits from loved ones like Aunt Martha.
This Transitional Country home is a dreamy blend of vintage allure and futuristic features, exclusively available through Architectural Designs.
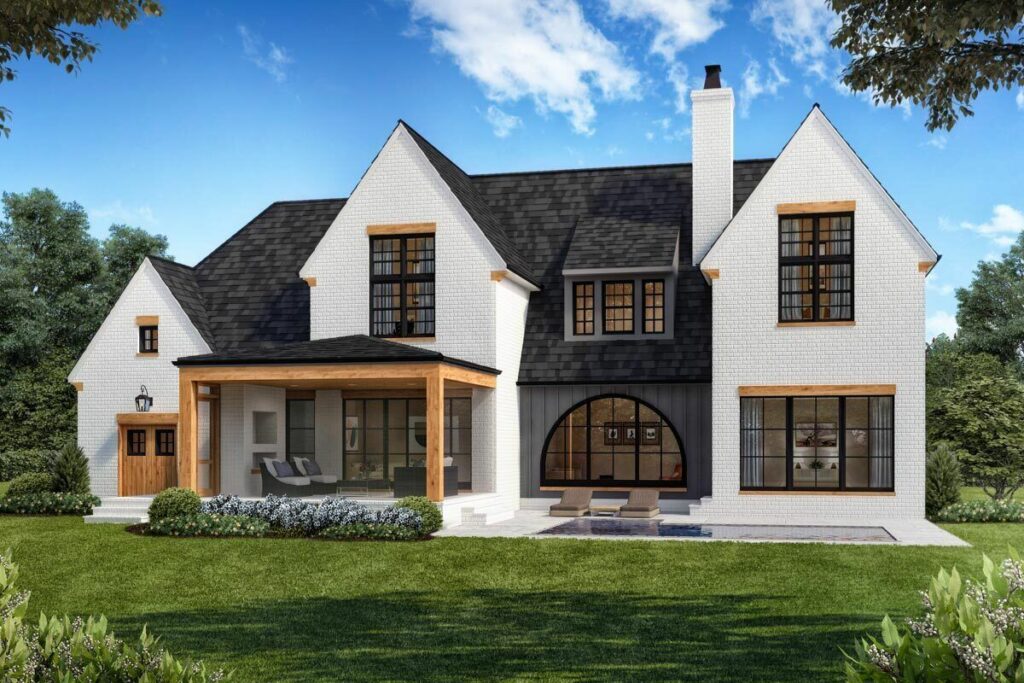
It stands as a testament to luxury and charm in the world of architecture.
If this house could sign autographs, it would undoubtedly be signed, “Yours in charm and luxury.”
So, next time you find yourself dreaming of the perfect home, think of this stunning blueprint.
Because sometimes, the home of your dreams is just a plan away!

