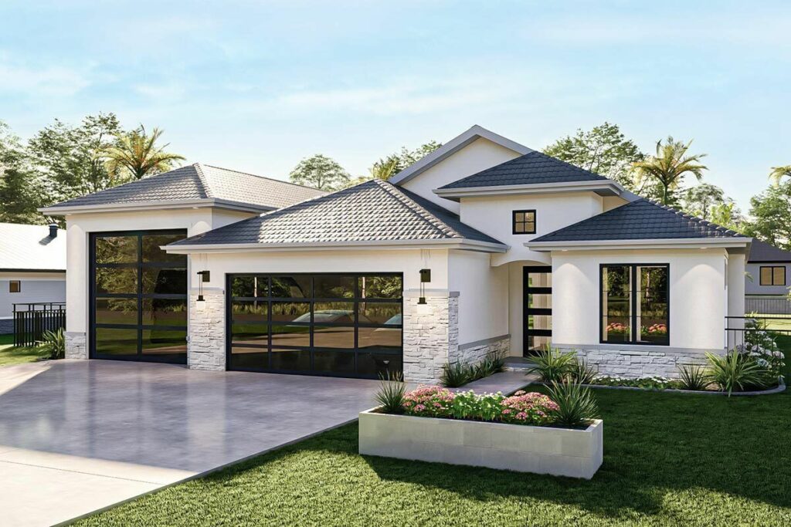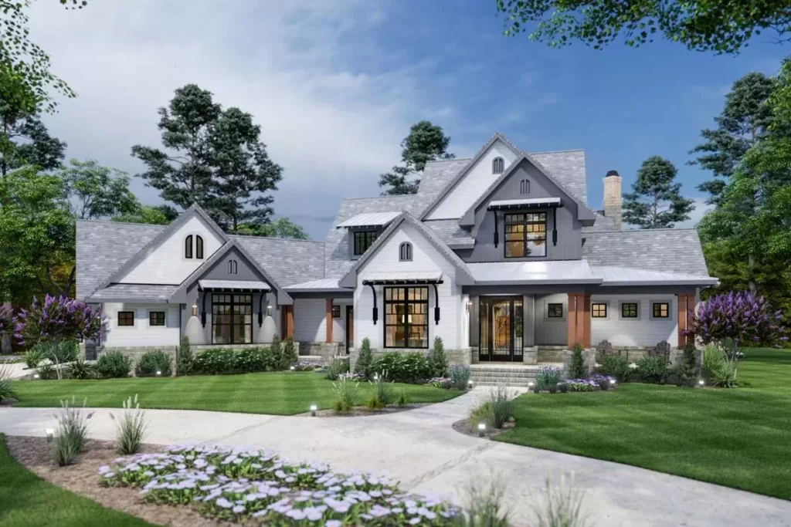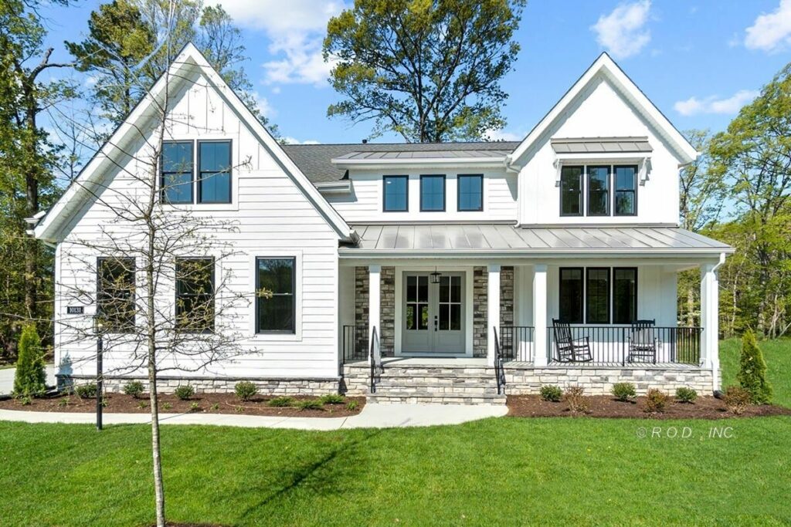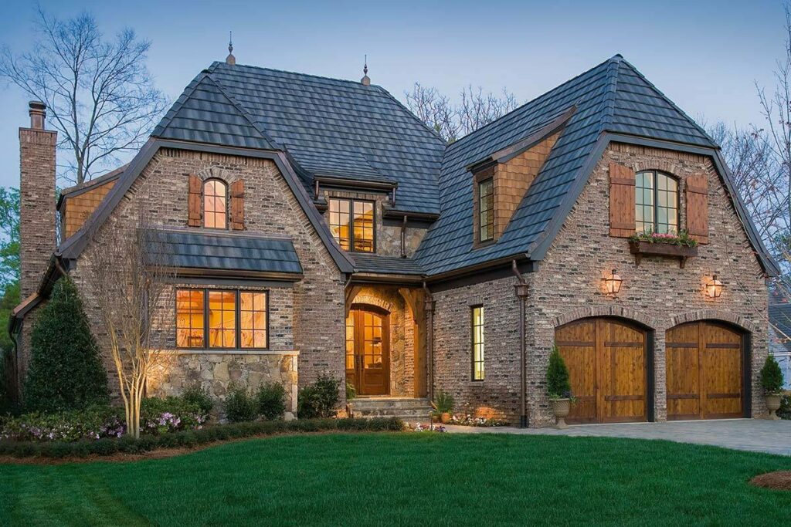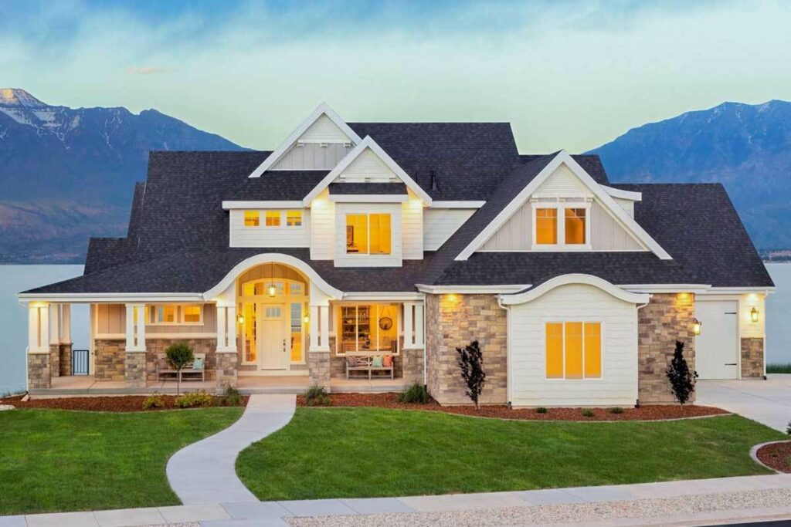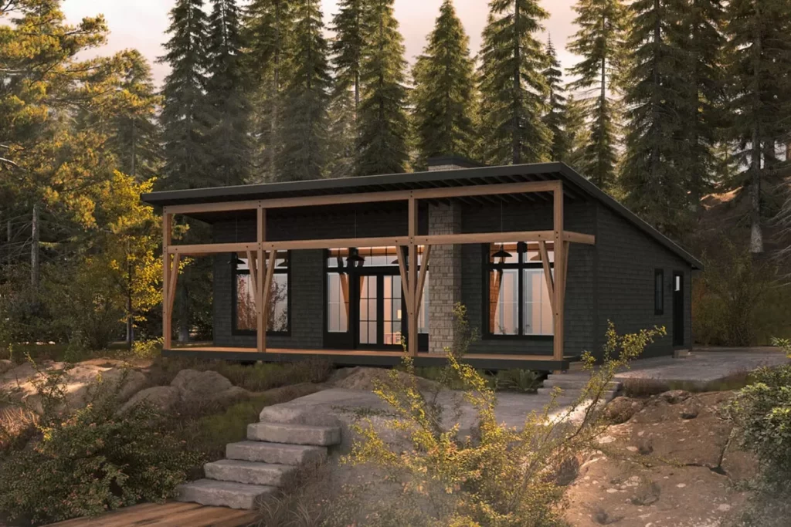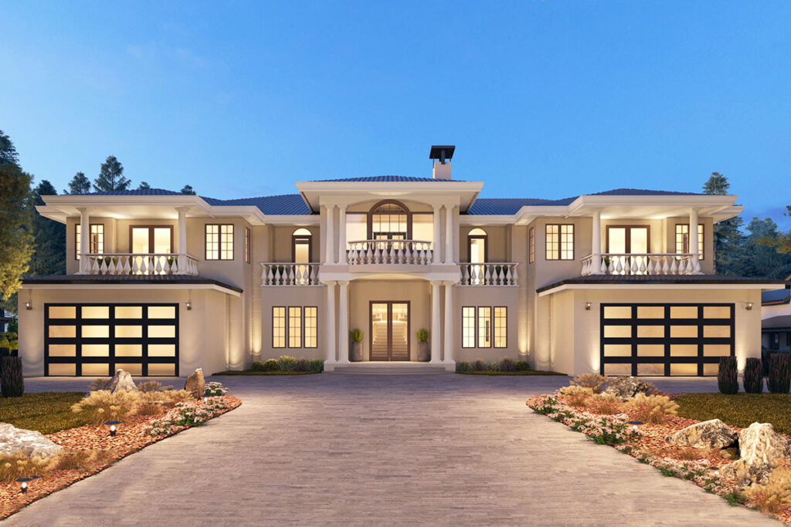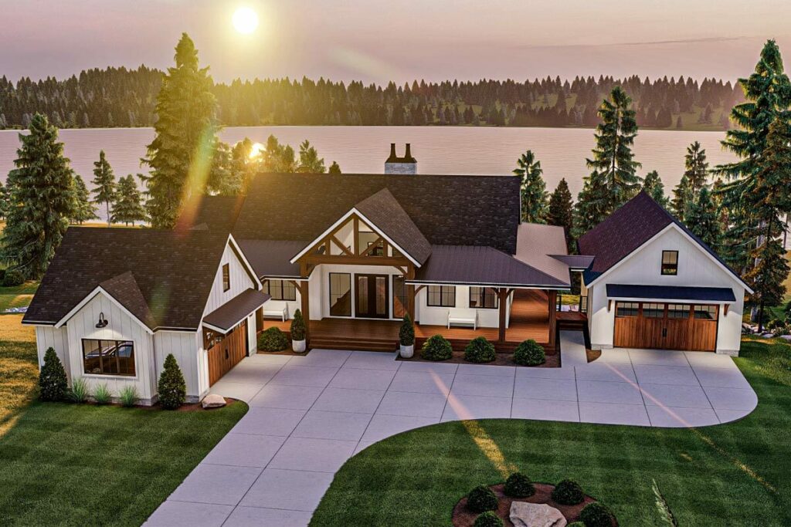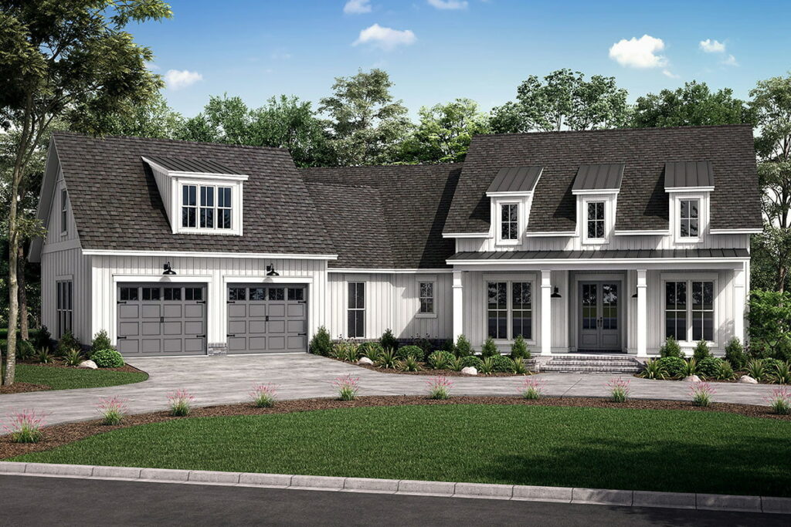5-Bedroom Dual-Story Modern Farmhouse with Dual Pantries and Home Office (Floor Plan)
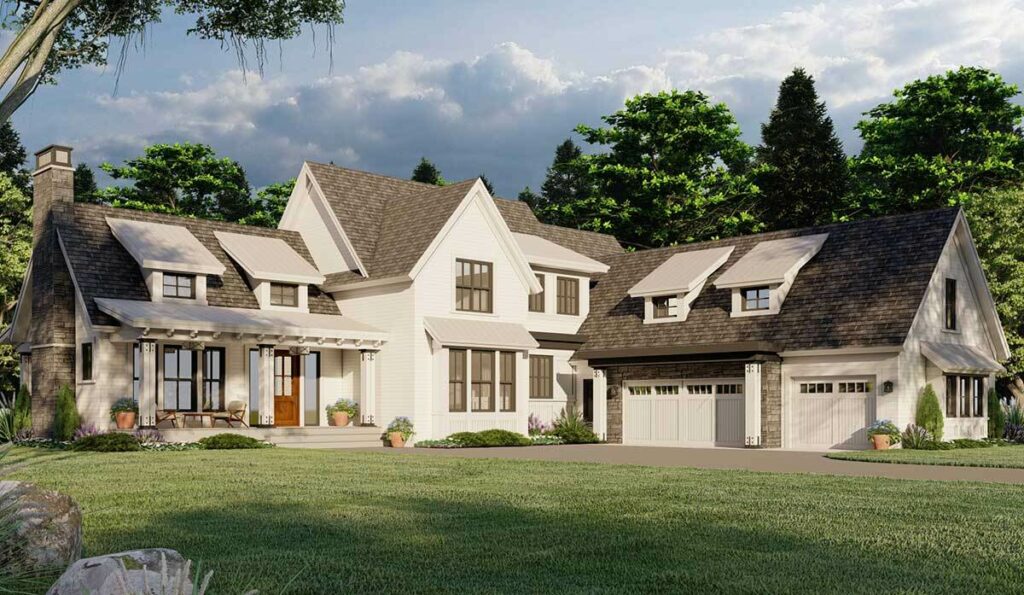
Specifications:
- 3,052 Sq Ft
- 4 – 5 Beds
- 3.5 Baths
- 2 Stories
- 3 Cars
Imagine this: a charming modern farmhouse where sunbeams dance through expansive windows and a gleaming metal roof adds a touch of elegance.
This home seamlessly blends beauty with practicality.
Who hasn’t dreamed of a cozy window seat?
Well, this farmhouse plan doesn’t just stop at one; it’s brimming with them!
Starting with the exterior, the delightful dormers do more than just enhance the curb appeal.
Stay Tuned: Detailed Plan Video Awaits at the end of This Content!
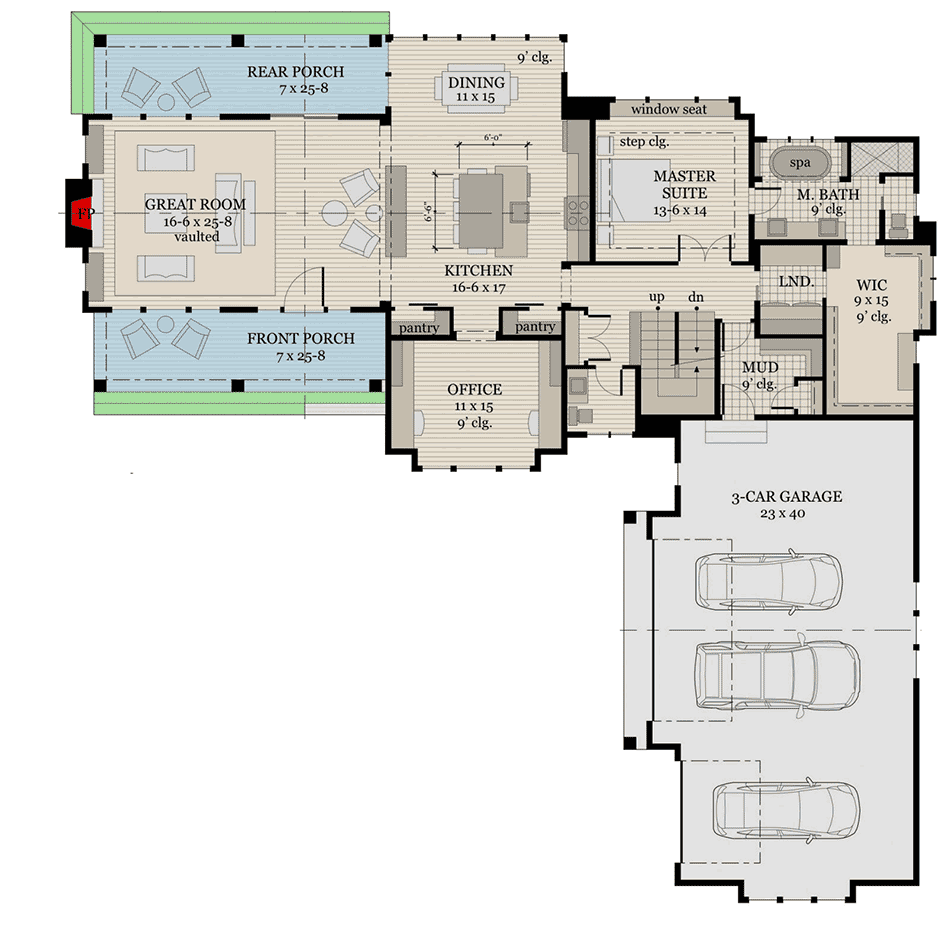
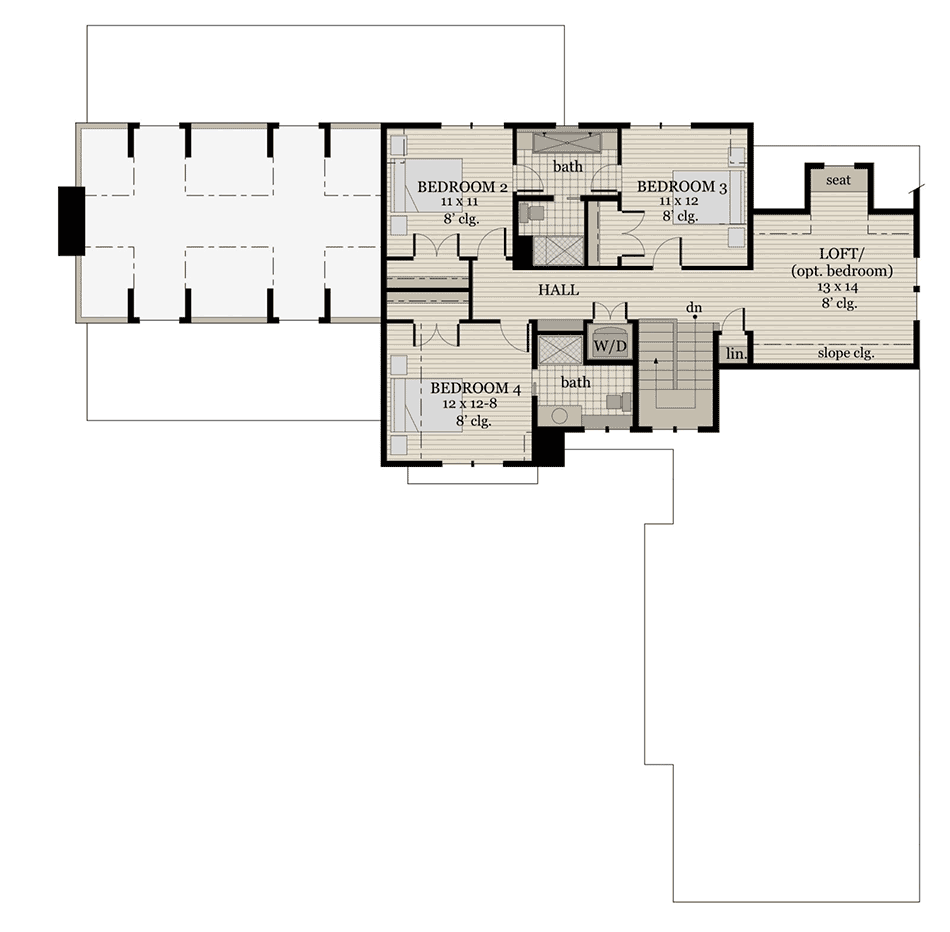
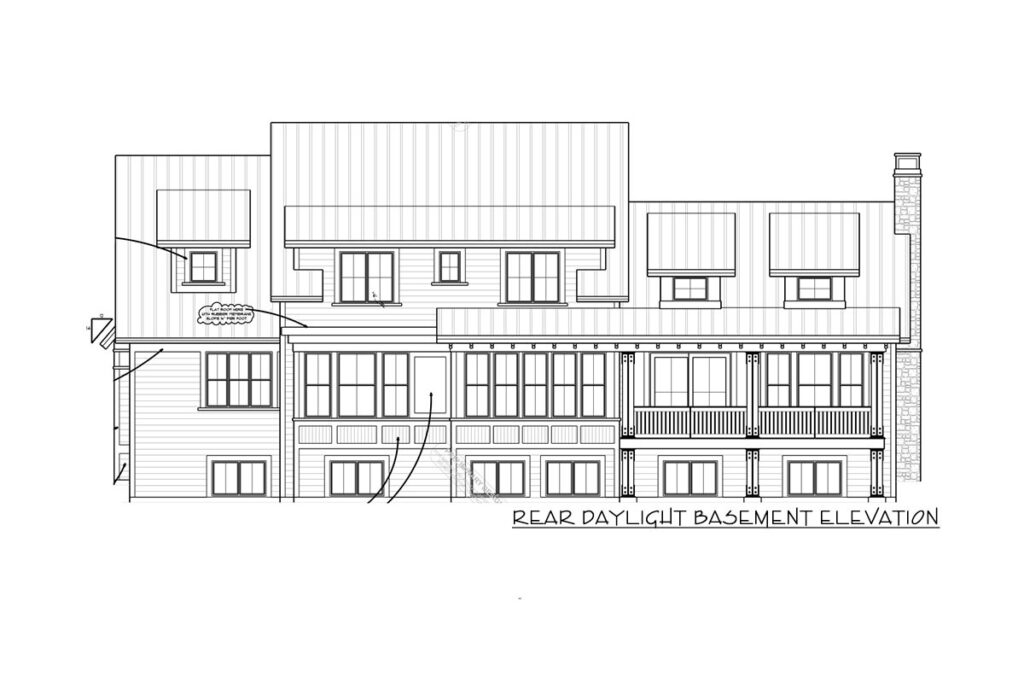
They invite sunlight into the home, creating a warm, welcoming atmosphere.
And that metal roof?
It’s not just stylish—it’s your best friend during rainy days, turning raindrops into nature’s soothing lullaby.
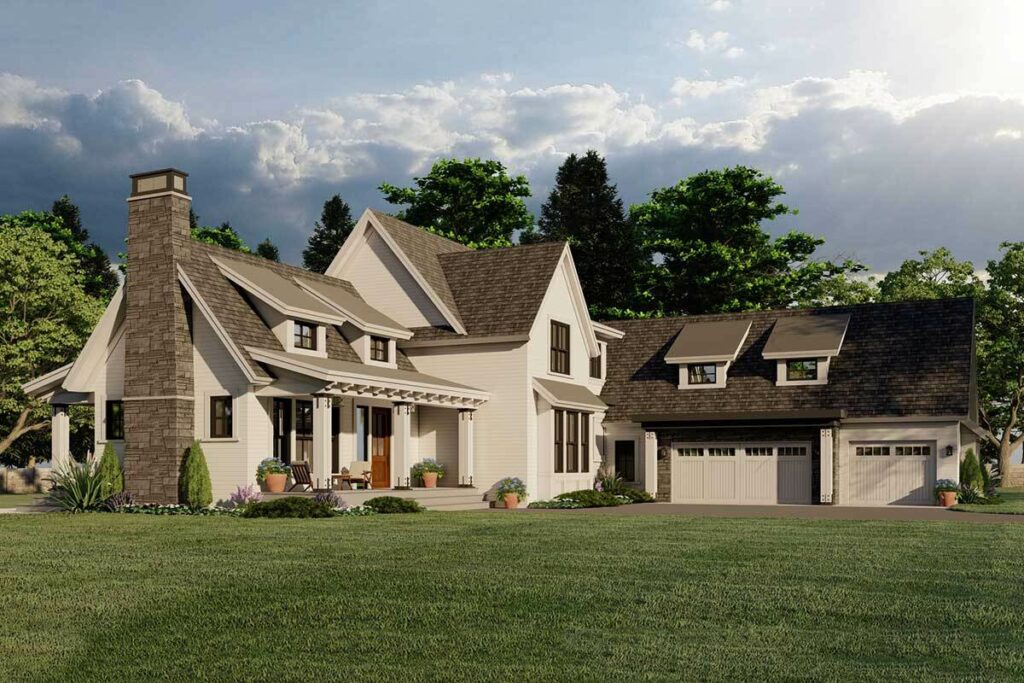
The heart of this home is the vaulted great room, surrounded by windows on three sides, giving you a panoramic view of the outdoors.
Whether you’re keeping an eye out for the mailman or just soaking in the scenery, you’re covered.
With porches on both the front and back, you can choose the perfect spot for your morning coffee or evening wine.
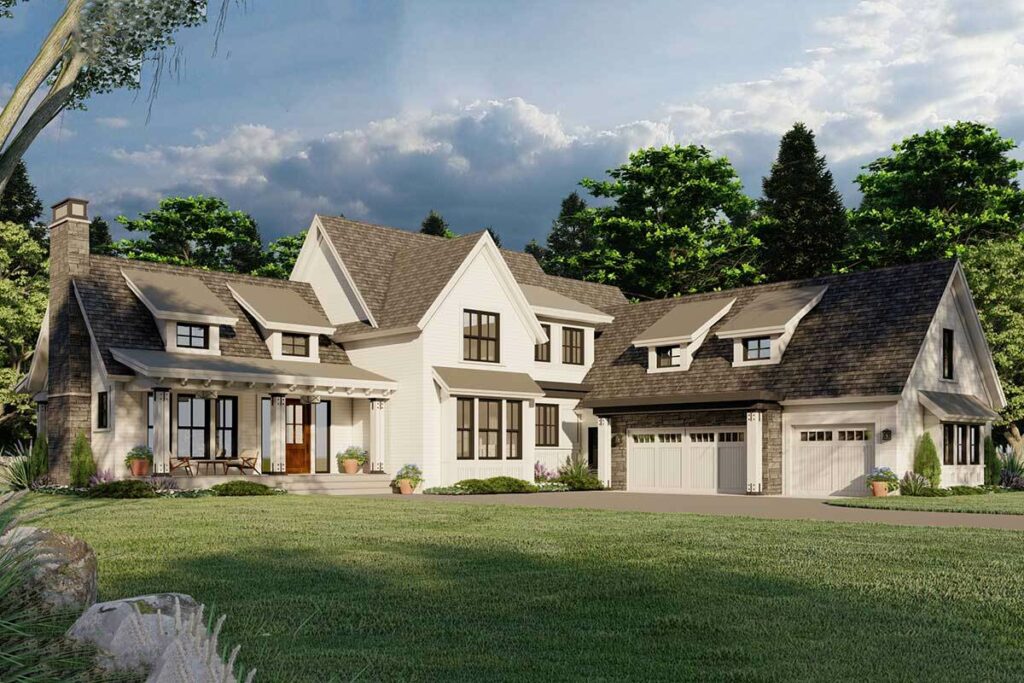
Follow the sun or flip a coin—it’s entirely up to you.
Now, let’s talk about storage.
This house truly understands our love for snacks.
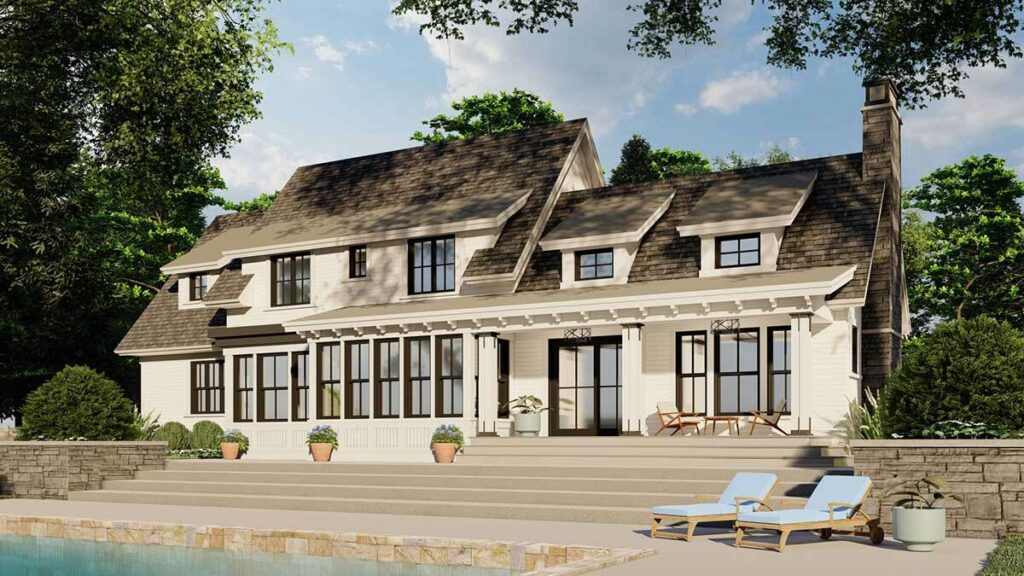
It offers not one, but two walk-in pantries.
One can be stocked with healthy goodies, and the other can hold those irresistible chocolate bars and chips.
No judgment here!
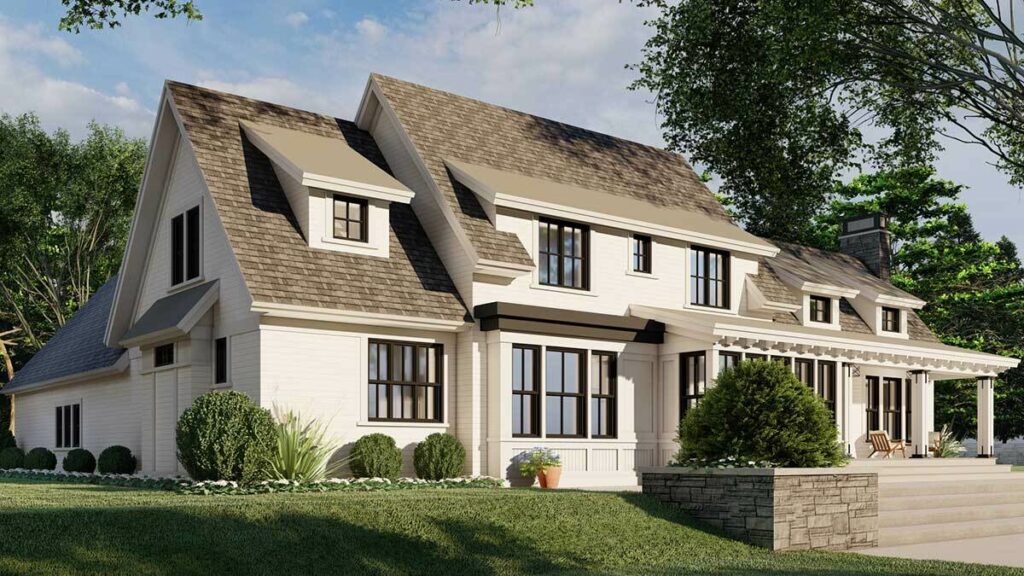
The home office is a modern necessity, and this one comes with dual built-in desks.
It’s an entrepreneur’s dream or a perfect spot for students.
Whether you’re working alongside your partner or setting up a homework station for the kids, this space is versatile and ready for anything.
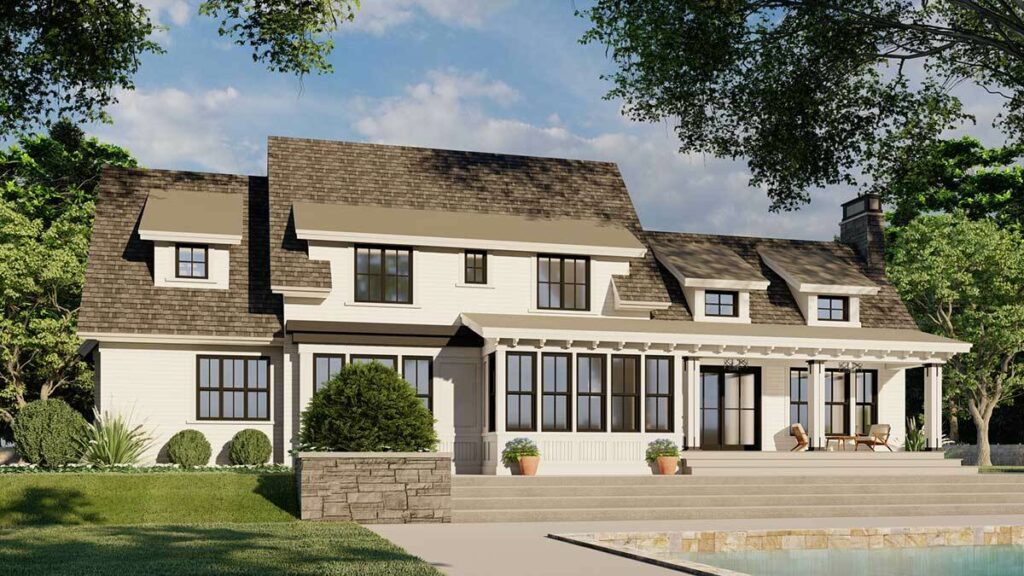
Entering the master suite, prepare to be enchanted.
It’s not just a bedroom; it’s a cozy sanctuary complete with a window seat for those days when you want to curl up with a good book.
The master walk-in closet conveniently connects to the laundry room, making chores a breeze.
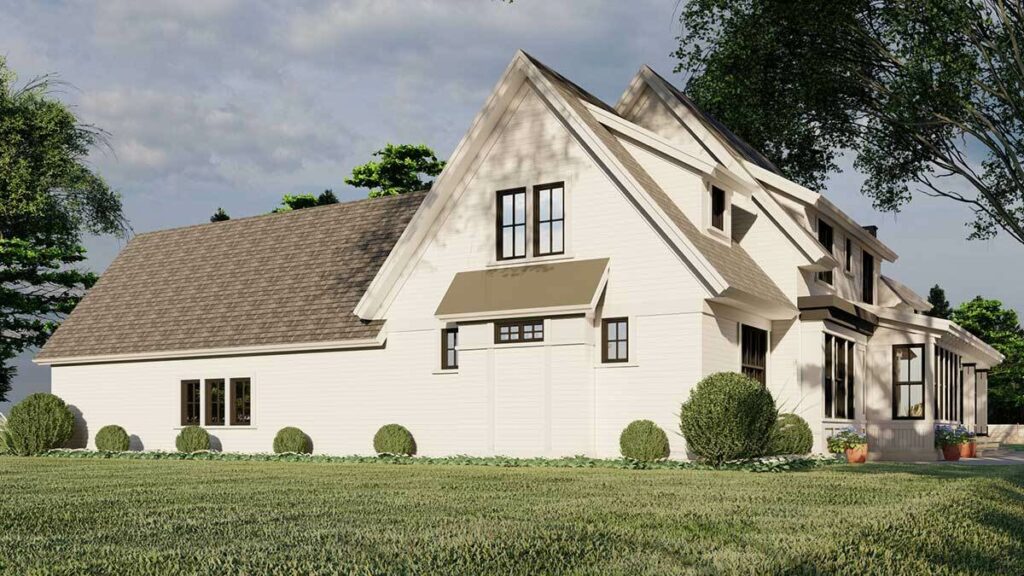
Say goodbye to carrying laundry across the house—this design is all about efficiency.
Upstairs, you’ll find three generously sized bedrooms, ideal for kids, guests, or that cousin who always seems to extend his stay.
With a shared laundry closet on this floor, domestic tranquility is guaranteed—no more fighting over who does the laundry!
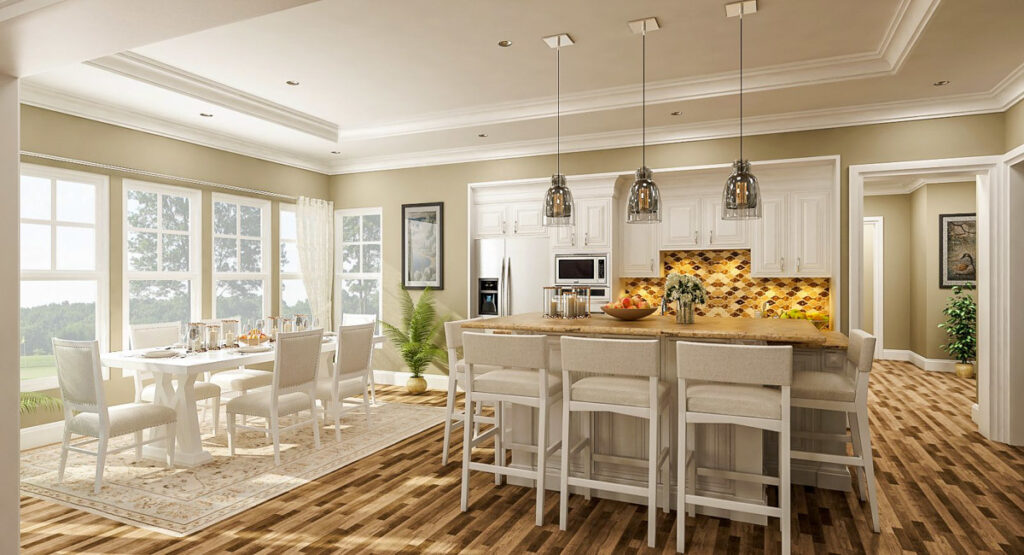
The loft offers an additional lounging area, and yes, it comes with another window seat.
At this rate, you’ll have a favorite window seat for every day of the week.
This 3,052 square foot modern farmhouse is a harmonious blend of style and functionality, making it perfect for families, remote workers, and window seat enthusiasts alike.
With plenty of rooms for both privacy and shared moments, this home might just be the dream you never knew you had.
So, why wait?
Dive into the world of window seats, dual pantries, and vaulted ceilings.
Welcome home!

