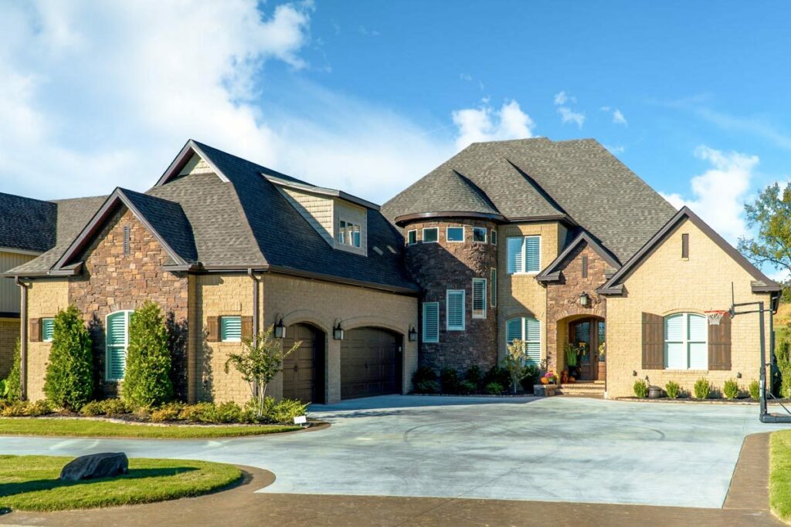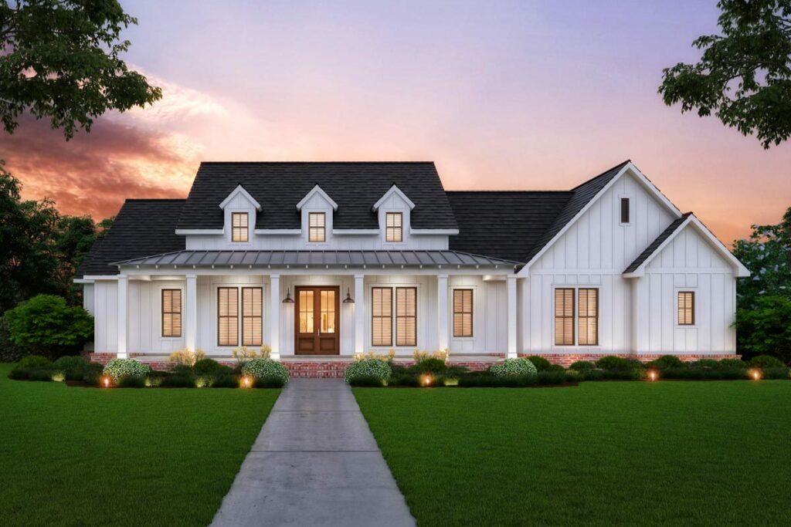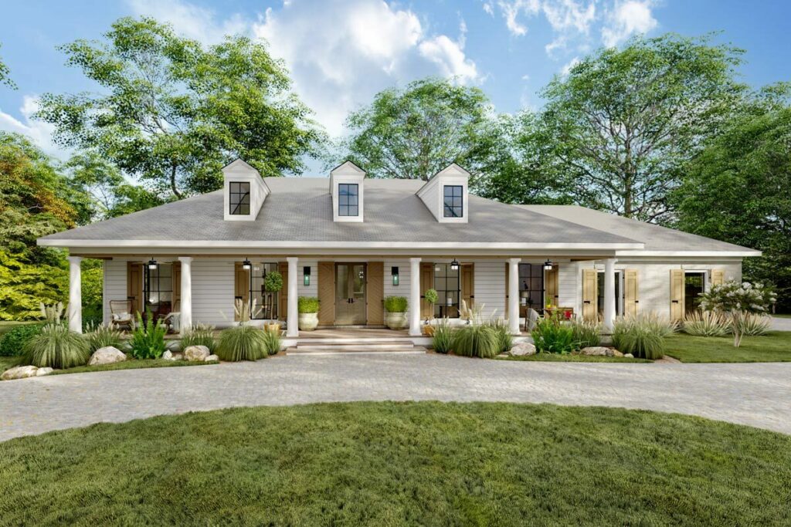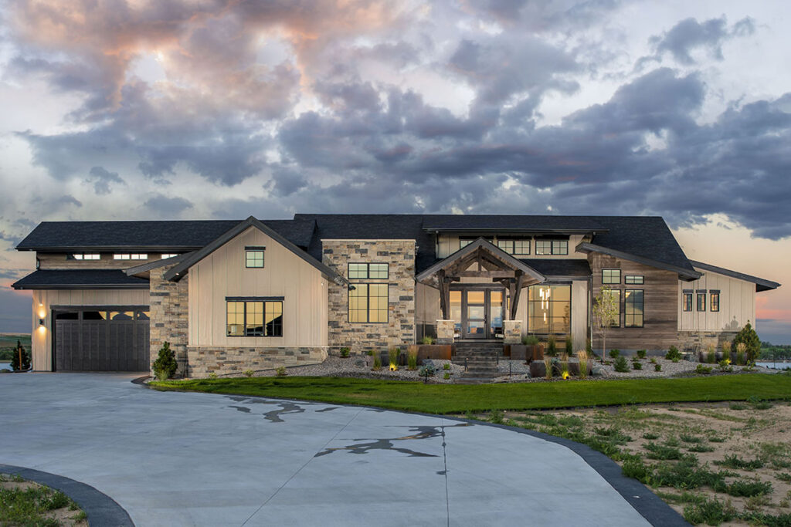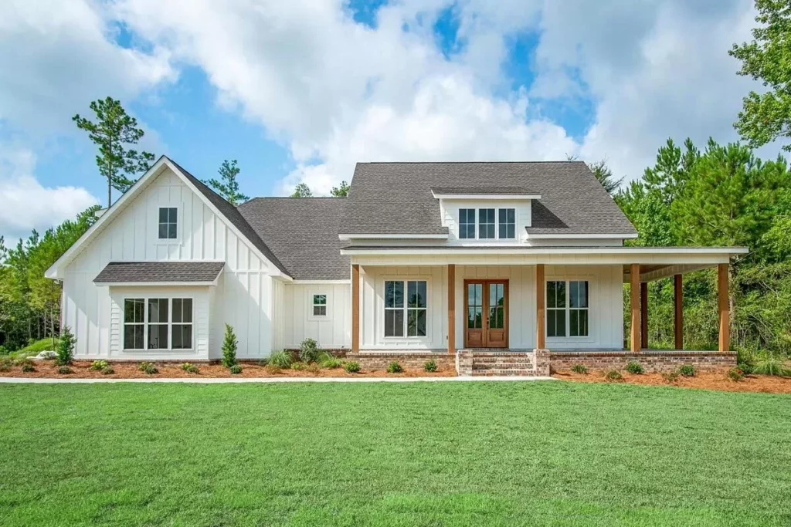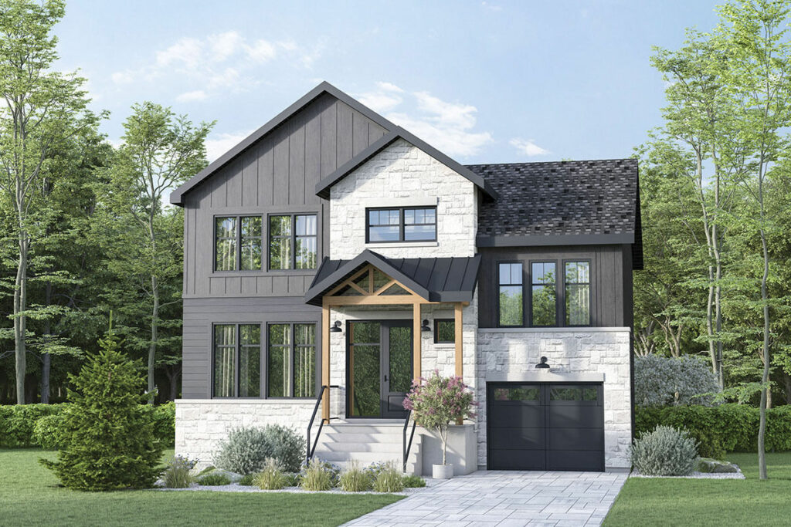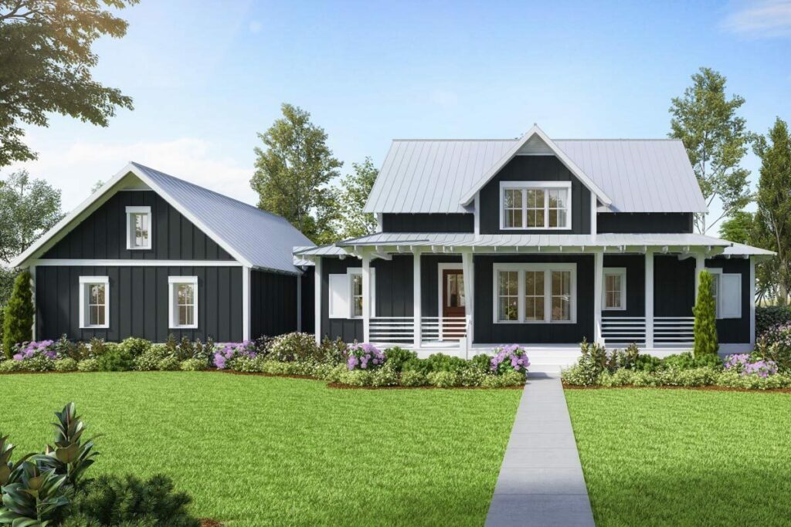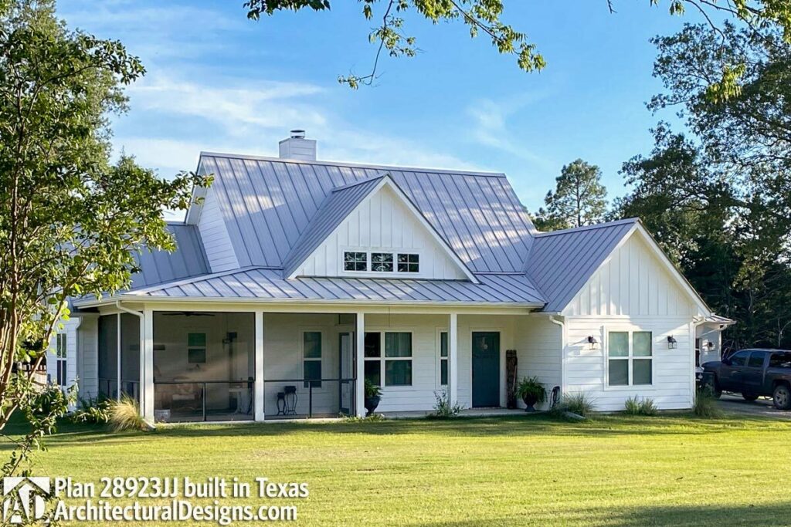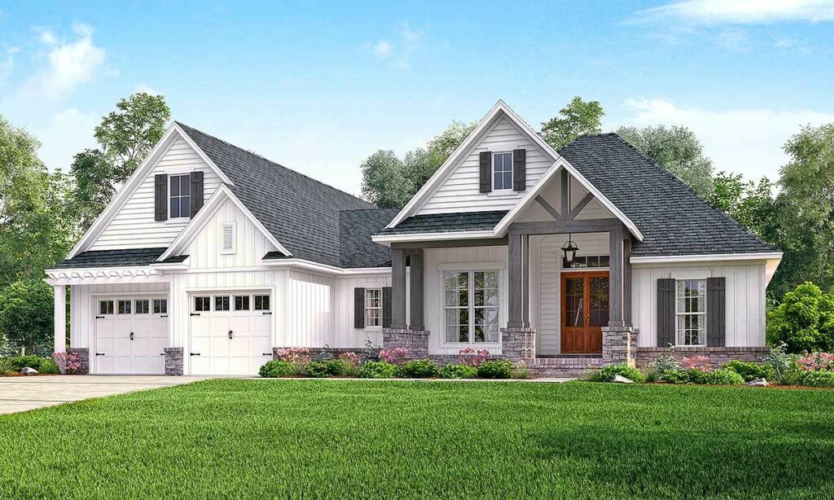5-Bedroom One-Story Farmhouse with Luxurious Master Suite (Floor Plan)
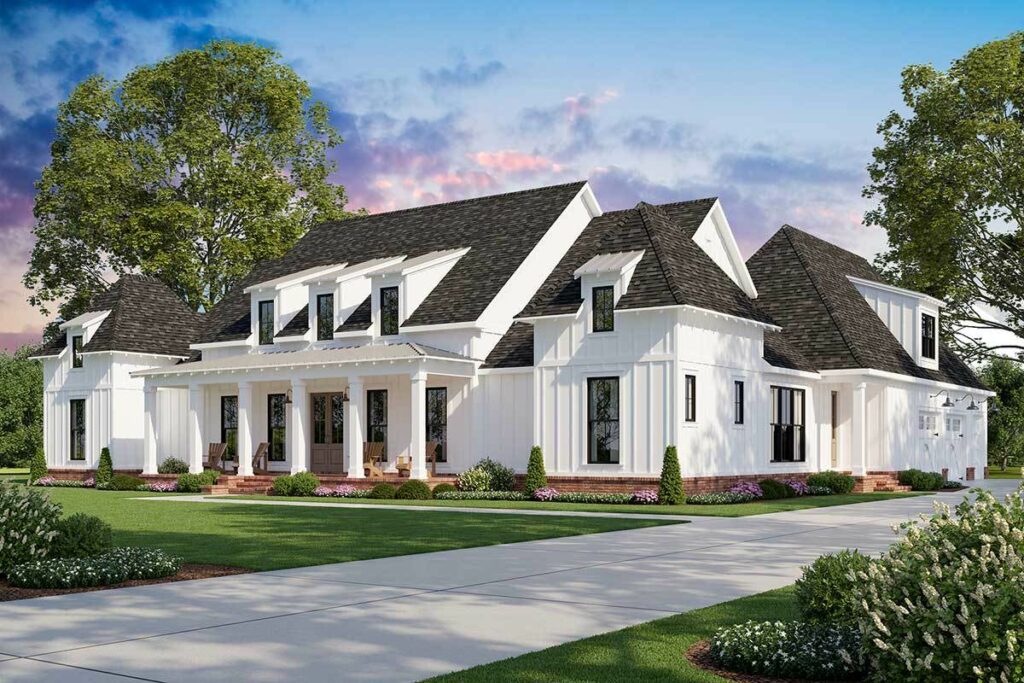
Specifications:
- 2,986 Sq Ft
- 4 – 5 Beds
- 3.5 – 4.5 Baths
- 1 Stories
- 2 Cars
Hello, aspiring homeowner!
Are you in the market for a place where country meets contemporary?
Well, you’re in luck because I’ve stumbled upon a farmhouse design that will make your heart skip a beat.
Let’s jump right in and explore this gem together!
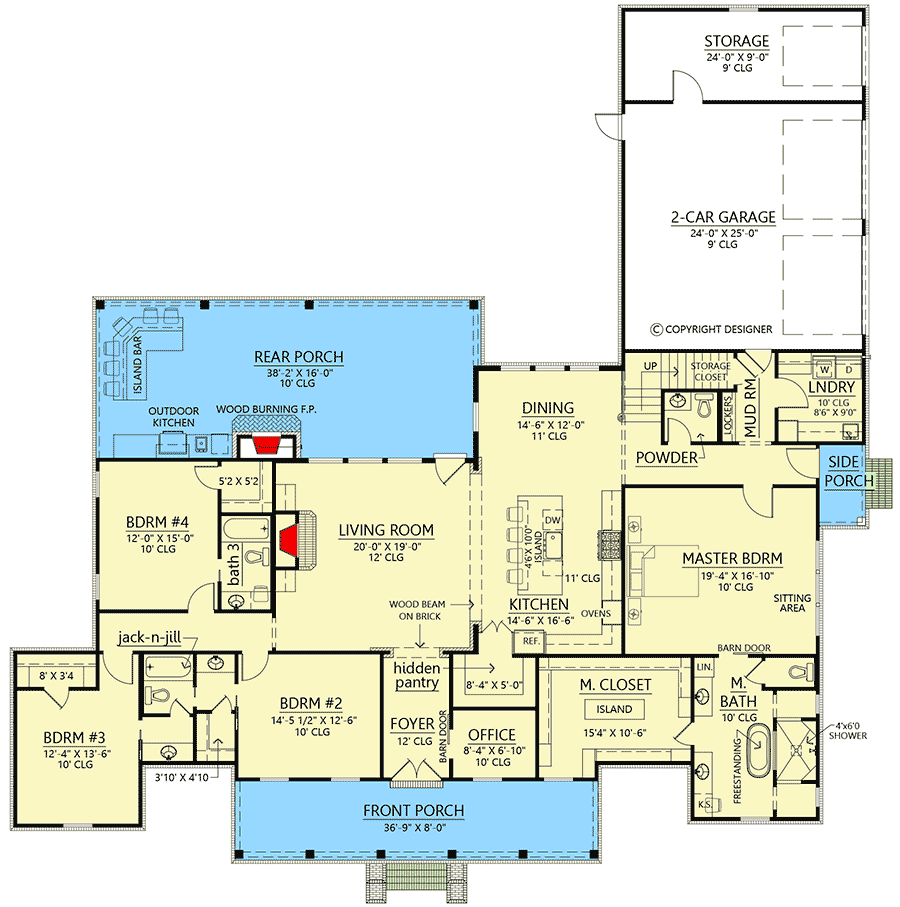
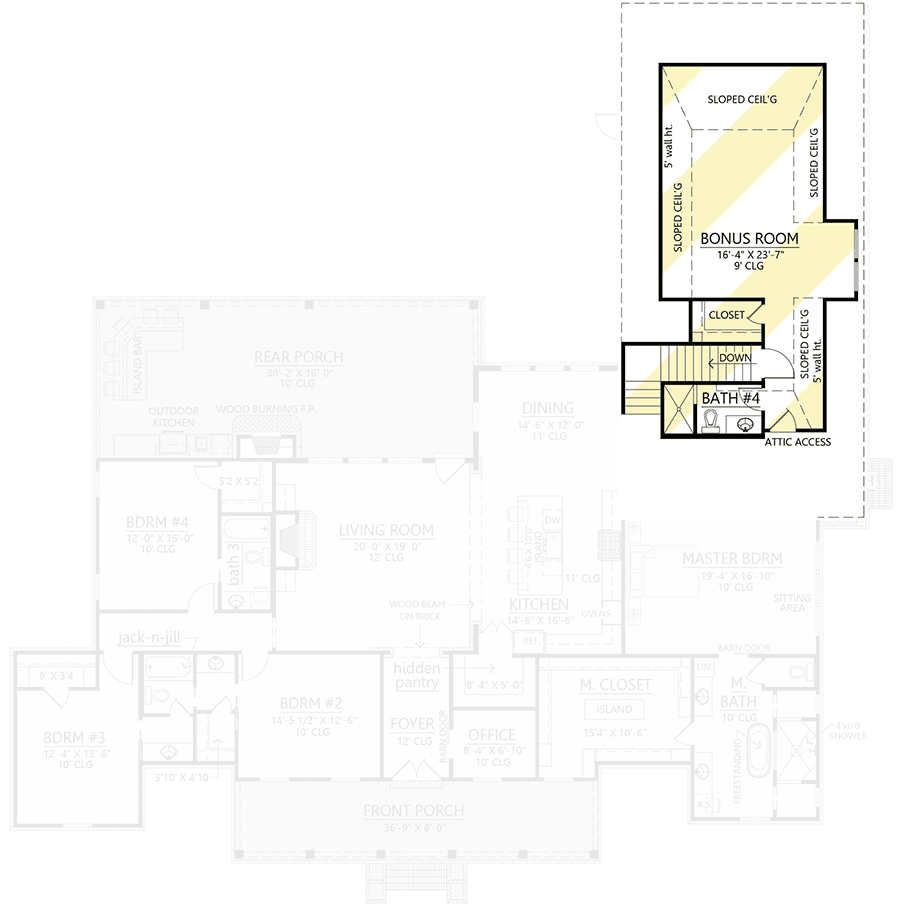
Picture this: a home with an exterior that strikes the perfect balance between timeless and trendy.
The kind of first impression that doesn’t just catch the eye but captivates the heart.
Imagine the waves of compliments from friends and neighbors, making you the new standard of home envy.
If you’re someone who loves to host, the back porch of this house is your dream come true.
It’s not just welcoming; it’s a full-on invitation to create unforgettable memories.
Picture the ultimate backyard parties with a fireplace and outdoor kitchen that keep the festivities going.
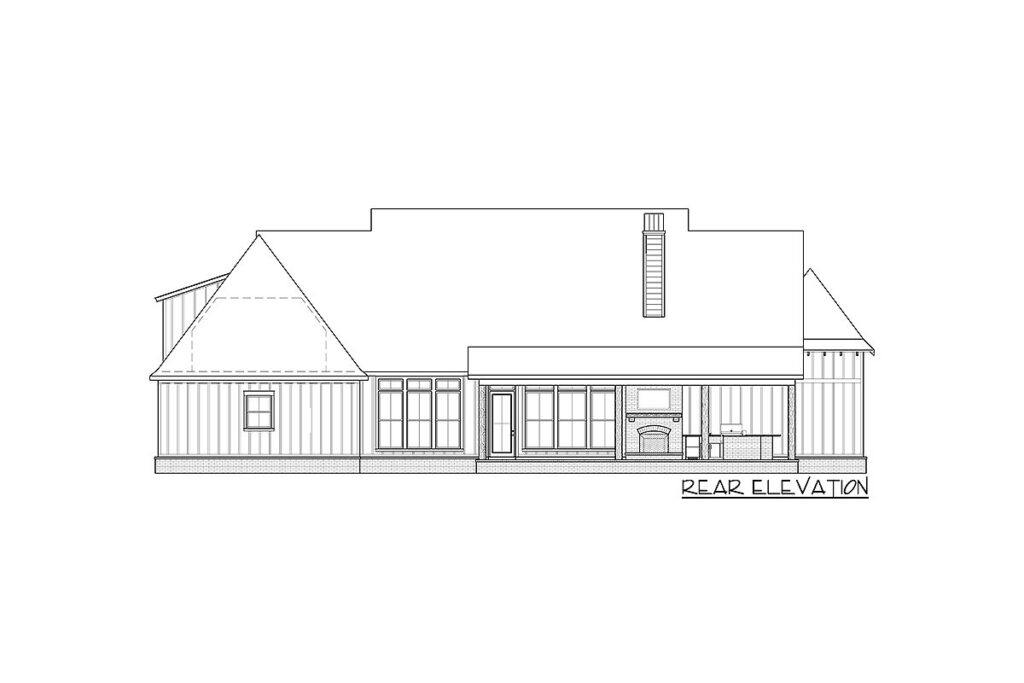
And for guests who can’t tear themselves away?
There’s plenty of room with 4-5 bedrooms at their disposal.
The heart of this home is where the magic happens: an open space that marries the living room, kitchen, and dining area into one glorious, sunlit expanse.
Envision yourself mastering culinary creations (or simply reheating last night’s pizza – we don’t judge) on a luxurious kitchen island that’s also the perfect nook for morning coffee chats or midnight snacks.
A walk-in pantry keeps your guilty pleasures hidden yet handy.
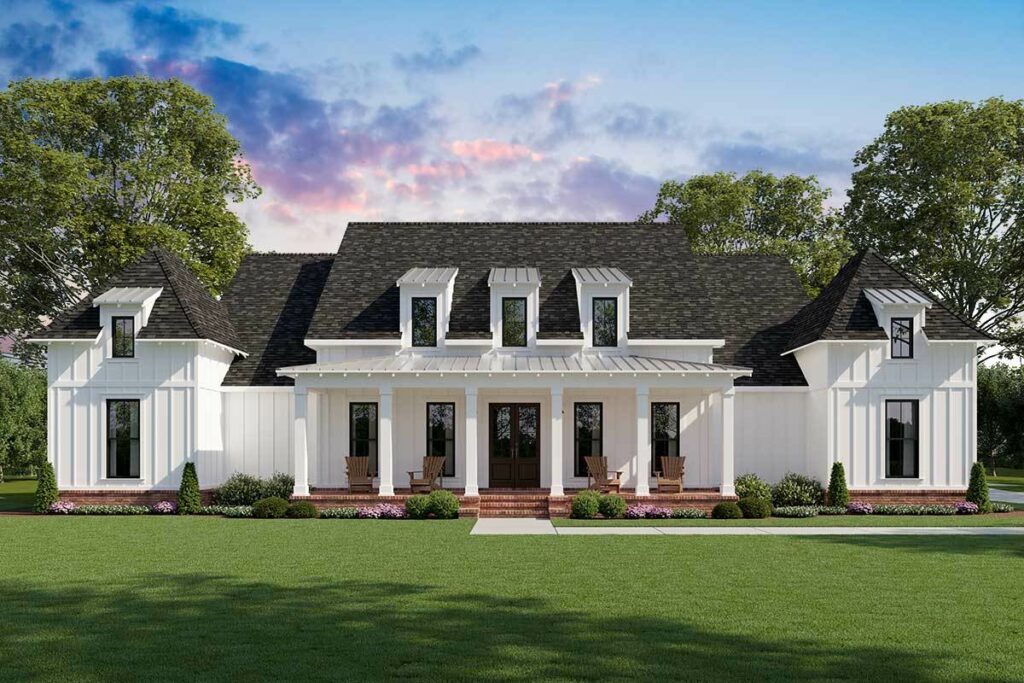
Now, let’s talk about the master suite.
This isn’t just a bedroom; it’s a retreat.
A space so generous, you can have your own cozy corner for reading or daydreaming.
The en suite bathroom, accessible through a stylish barn door, is the epitome of opulence with its lavish fixtures.
And the closet?
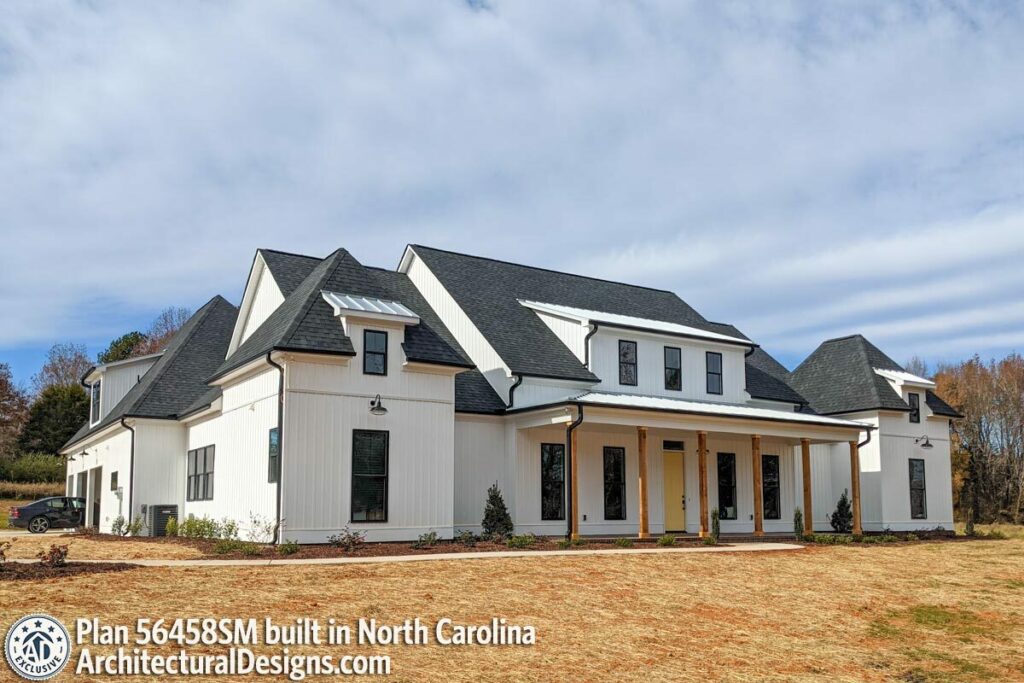
It’s so vast you might feel the urge to shop just to fill it.
Further into the home, there’s space aplenty with three additional bedrooms.
Two share a charming Jack-and-Jill bathroom, while the third boasts its own private bath, ensuring that even the most particular guests (yes, even Aunt Karen) feel right at home.
The garage here is more than a place to park; it’s a versatile space with extra room for hobbies or storage.
And let’s not forget the bonus room above – a blank canvas for whatever your heart desires, from a home office to a personal gym, complete with a full bath and closet.
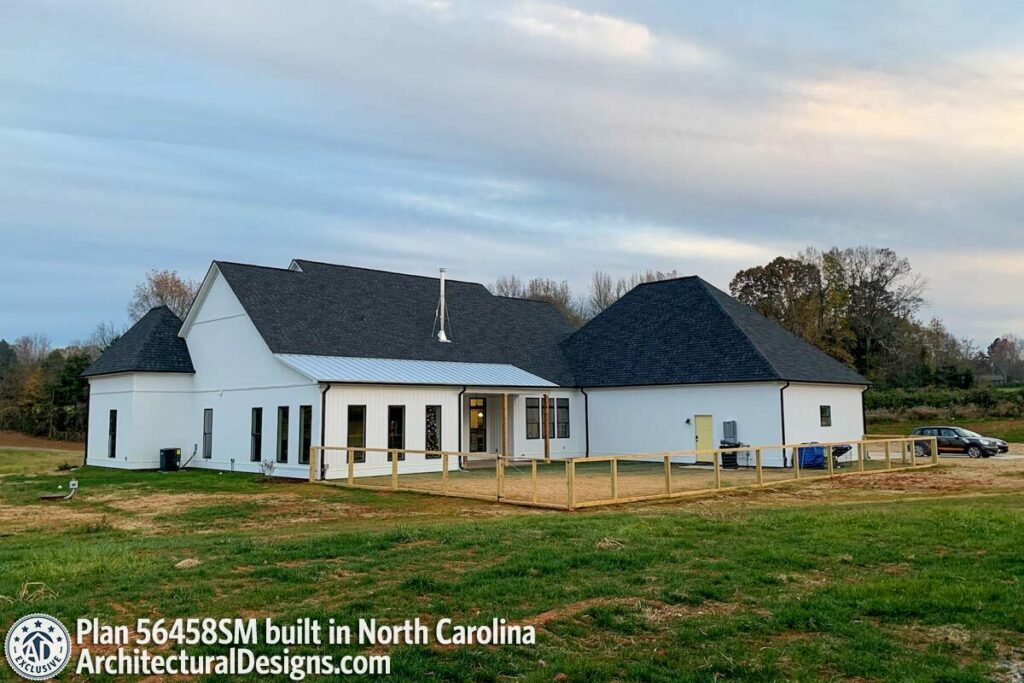
This farmhouse is more than a residence; it’s a lifestyle statement.
It’s for those who cherish the nostalgia of yesteryear but demand the sophistication of modern living.
With almost 3,000 sq ft of pure delight, it’s designed not just for living but for experiencing life to the fullest.
Whether you’re raising a family or looking to become the host with the most, this farmhouse is beckoning.
I must say, I’m a tad envious.
Here’s to finding your dream home!


