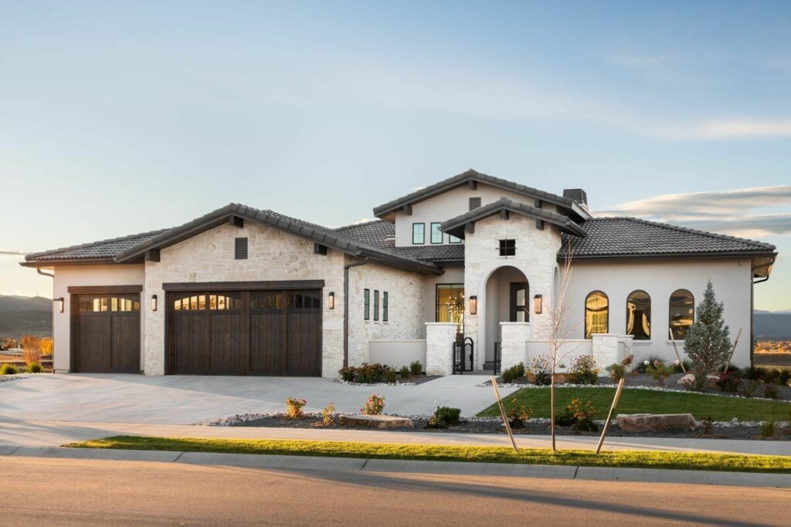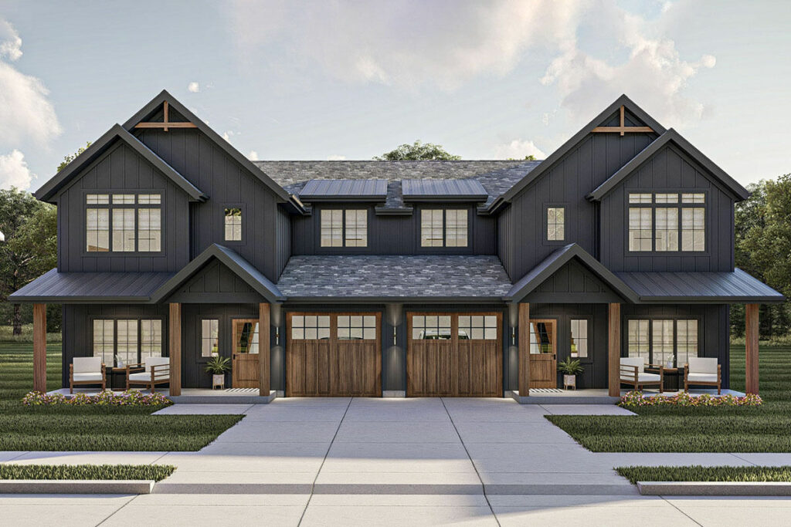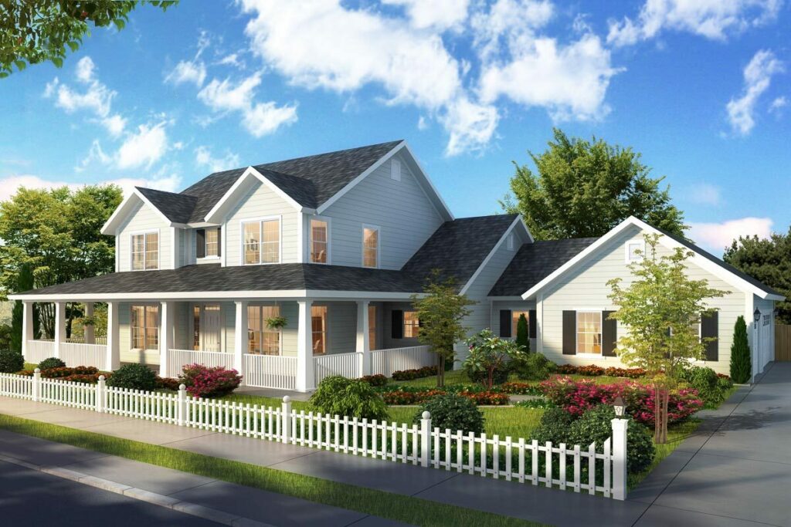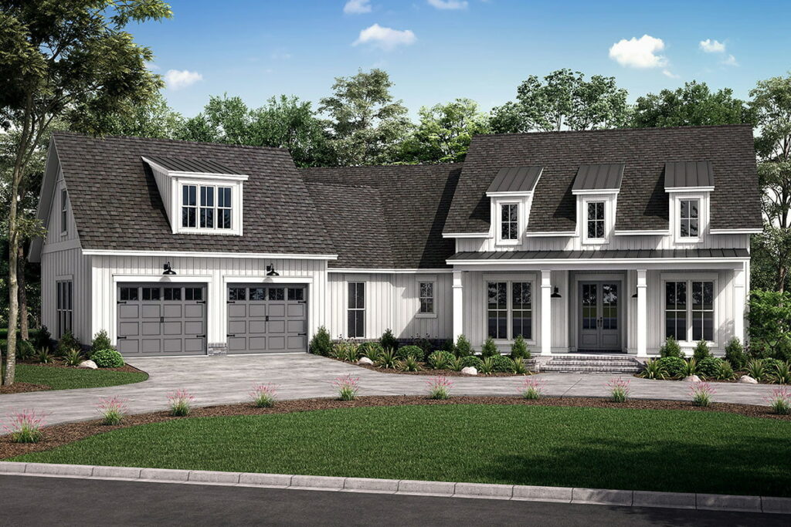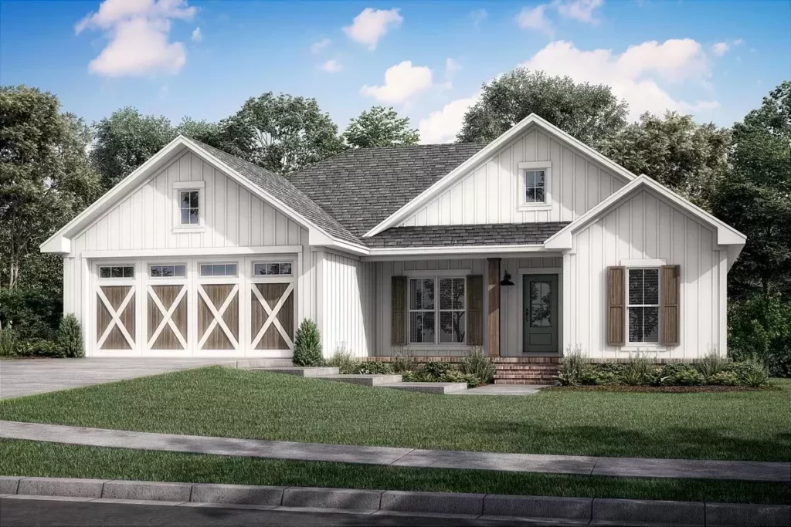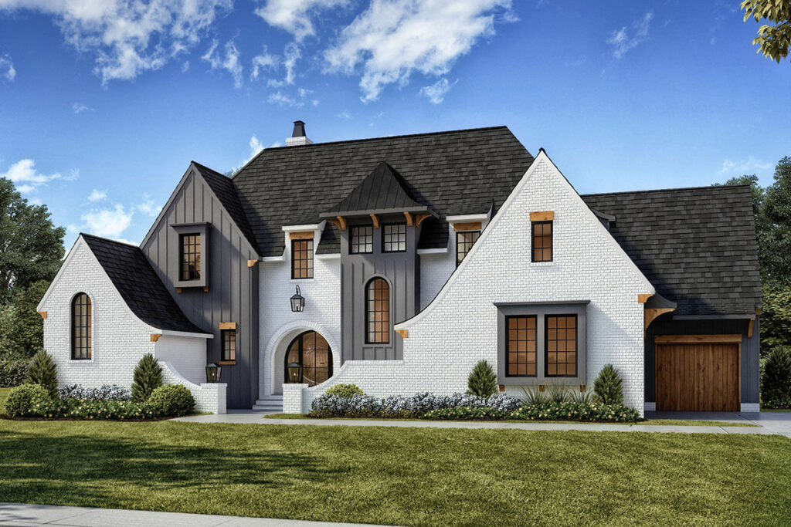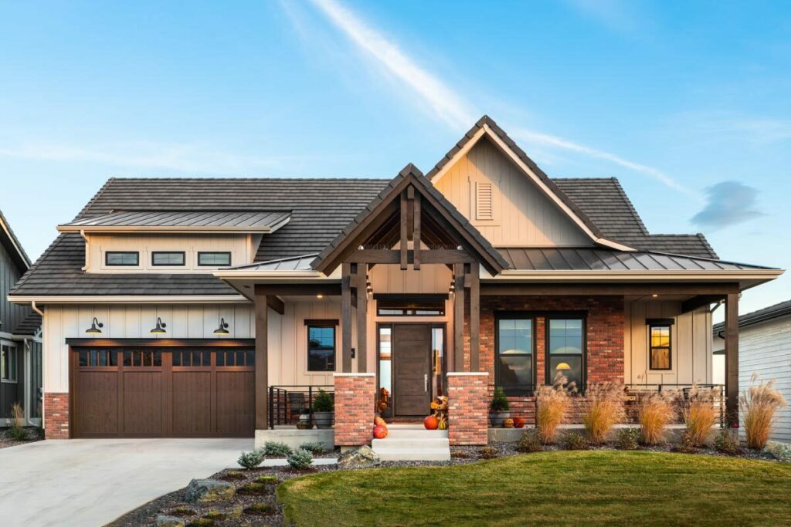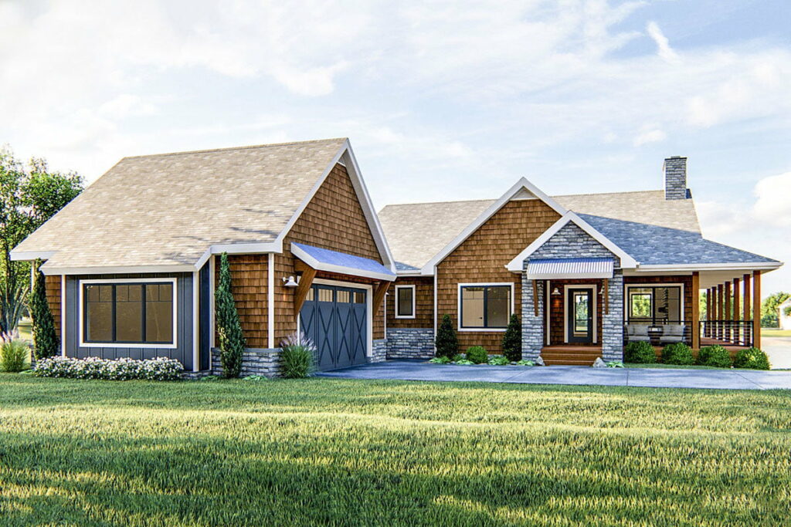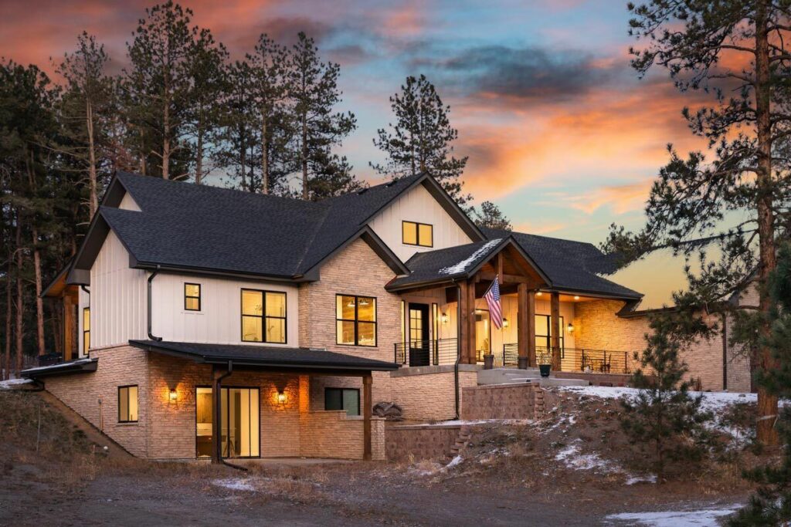5-Bedroom Two-Story Modern Cottage-Style House with Two Lofts and a Bar Behind the Garage (Floor Plan)
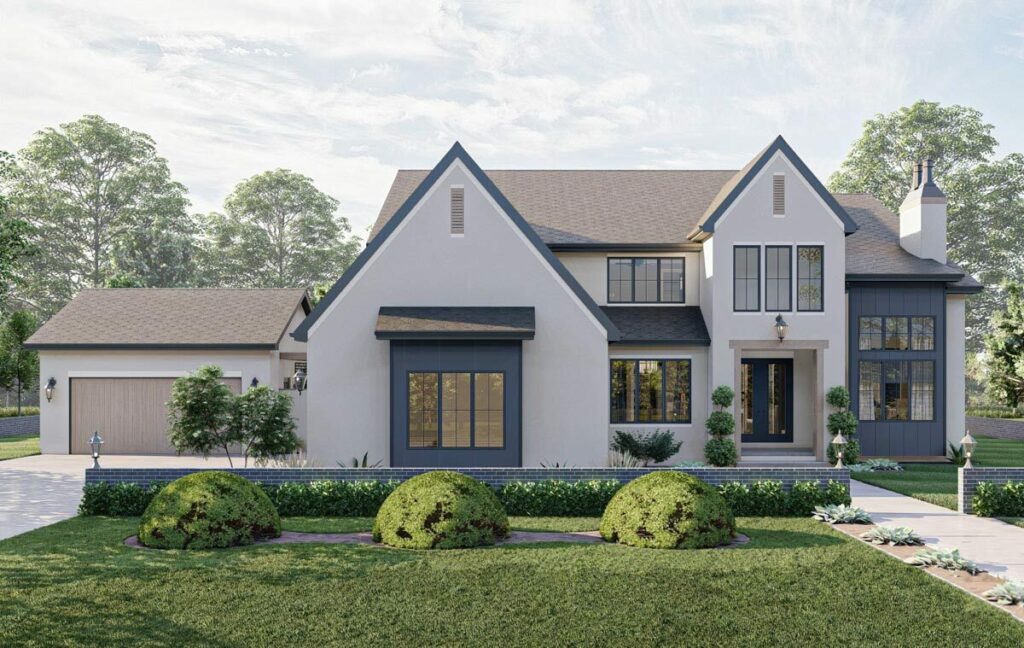
Specifications:
- 4,862 Sq Ft
- 5 Beds
- 4.5+ Baths
- 2 Stories
- 4 Cars
Imagine the perfect end to a bustling day: you’re yearning for nothing more than a snug sanctuary to call your own.
Now, let your mind wander to the entrance of a contemporary, cottage-style abode that masterfully blends sophistication with the warmth and comfort of a relaxed setting.
This isn’t just a flight of fancy—it’s a real peek into a 4,862 square foot spectacle!
The moment you lay eyes on its façade, the stucco exterior and sharply inclined roof in striking contrasting hues immediately signal that this place is something special.
You might even find yourself half-expecting a charming figure from a modern-day fable ready to welcome you with a cool beverage.
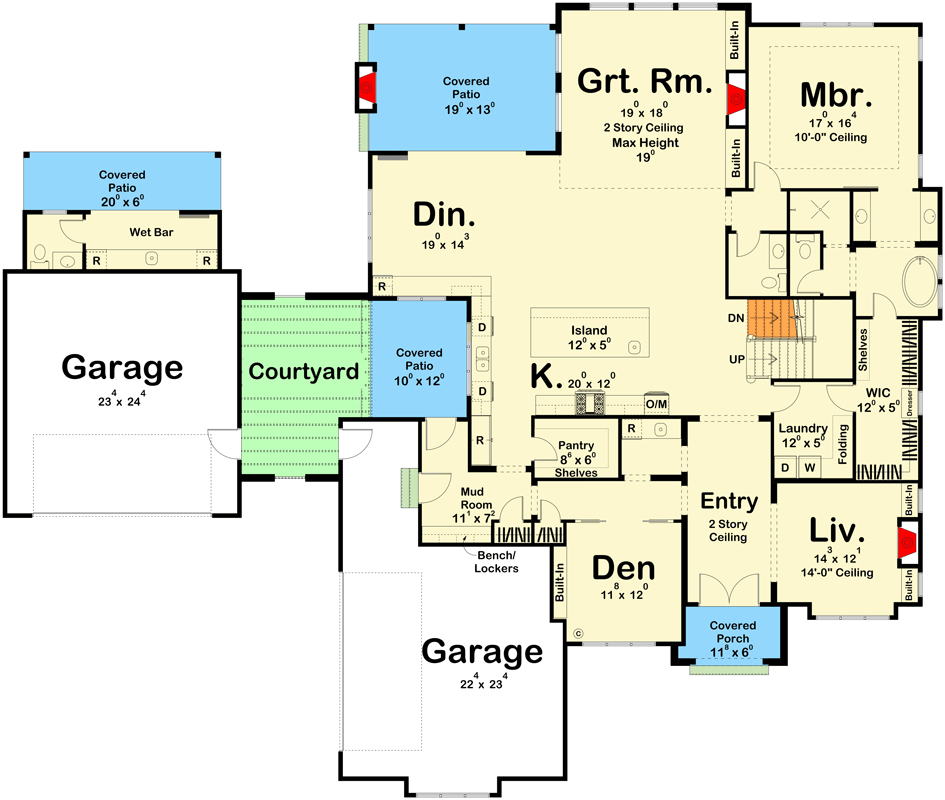
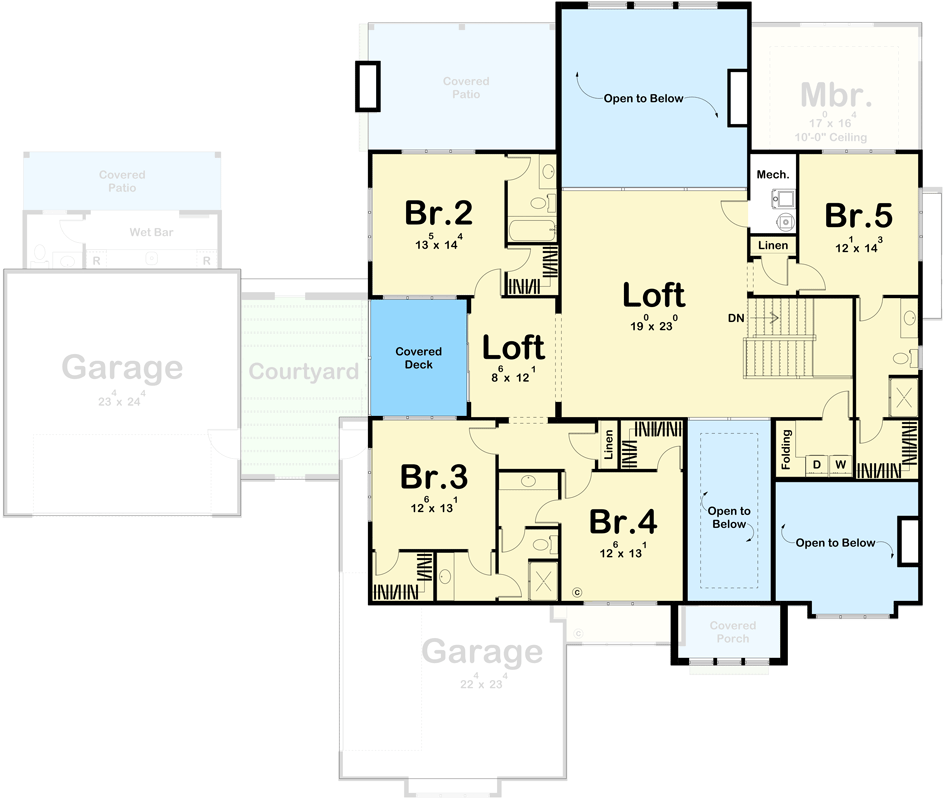
Considering the unexpected bar tucked behind the garage, perhaps a friendly barista ready to serve up your favorite espresso. (Yes, there’s really a bar there!)
Step inside, and the grand two-story entryway greets you warmly, hinting at the wonders within.
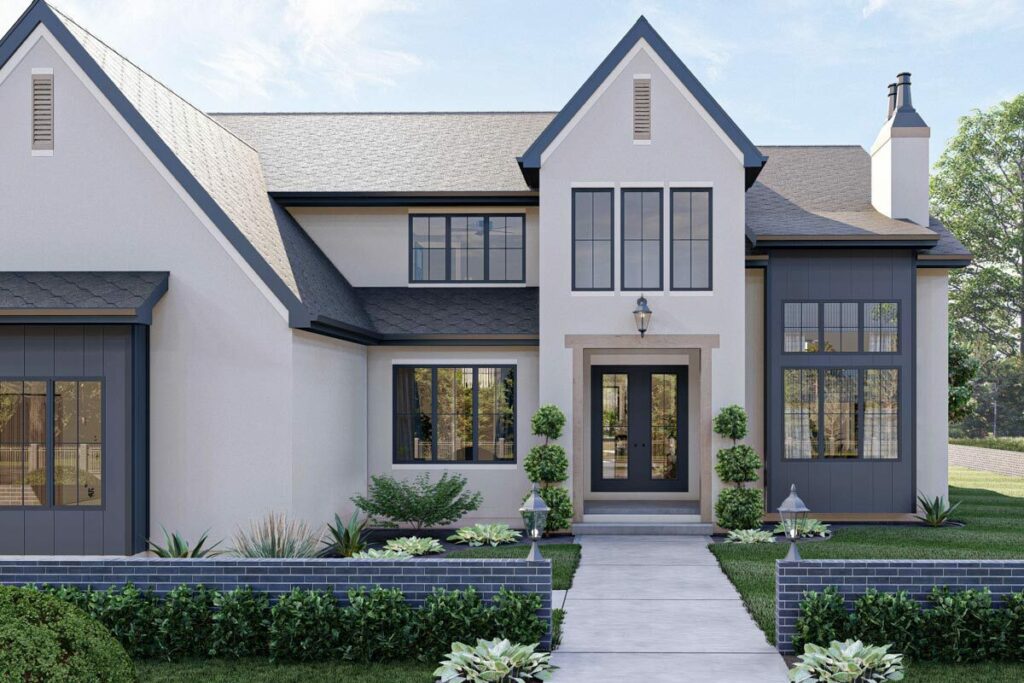
To your right, a cozy yet elegant living room invites you with the soft crackling of its fireplace.
Surrounded by built-in bookshelves that seem to whisper tales of old adventures and faraway lands.
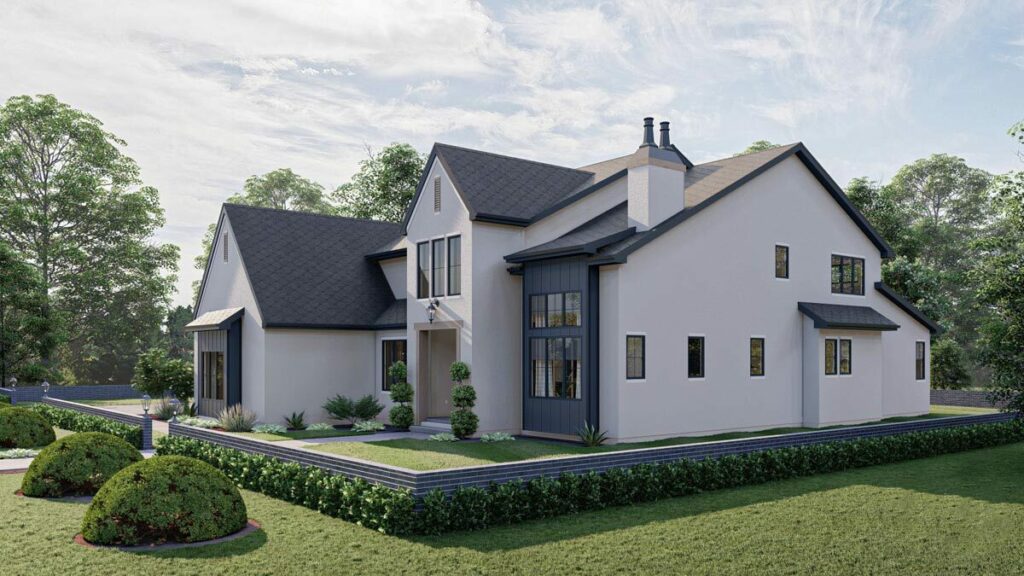
To the left, discover the den—your new favorite spot for those work-from-home days.
For jotting down those brilliant thoughts that strike at the oddest hours, surrounded by the quiet company of your personal library.
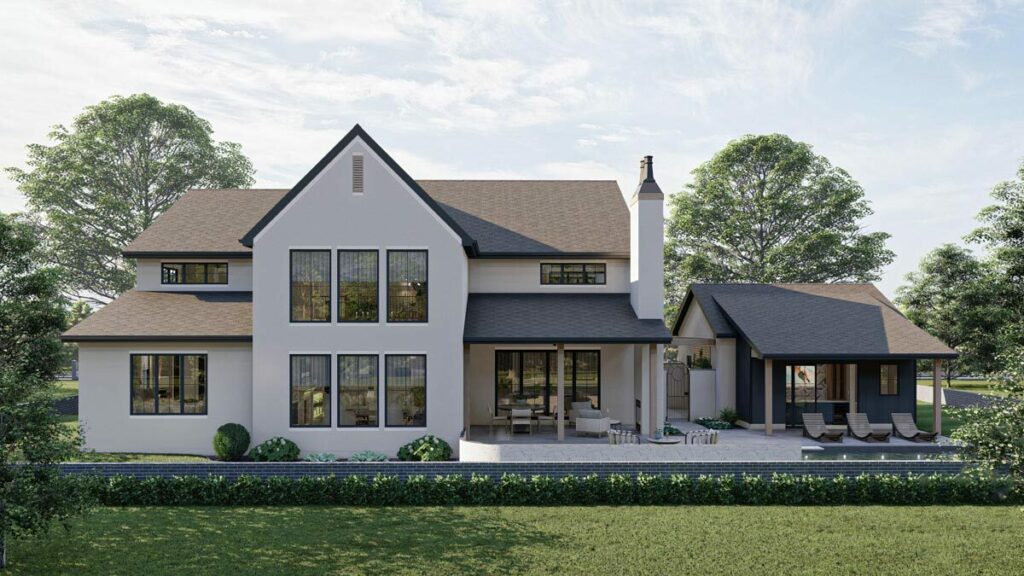
But wait, there’s more—the kitchen.
It’s not just any kitchen; it’s a culinary dream with countertops stretching as far as the eye can see.
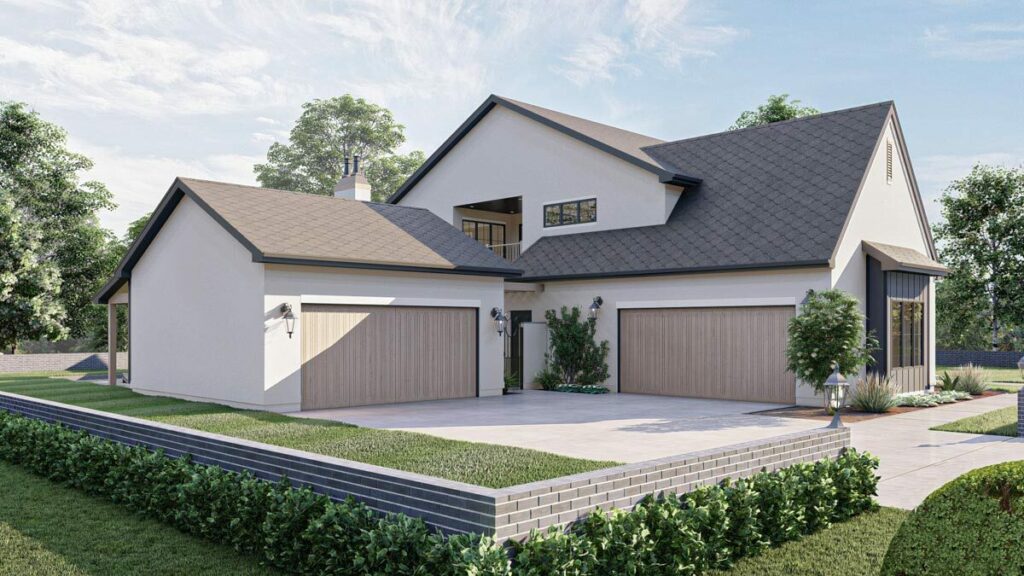
An island large enough for a mini adventure, and a fridge that could easily cater to an army.
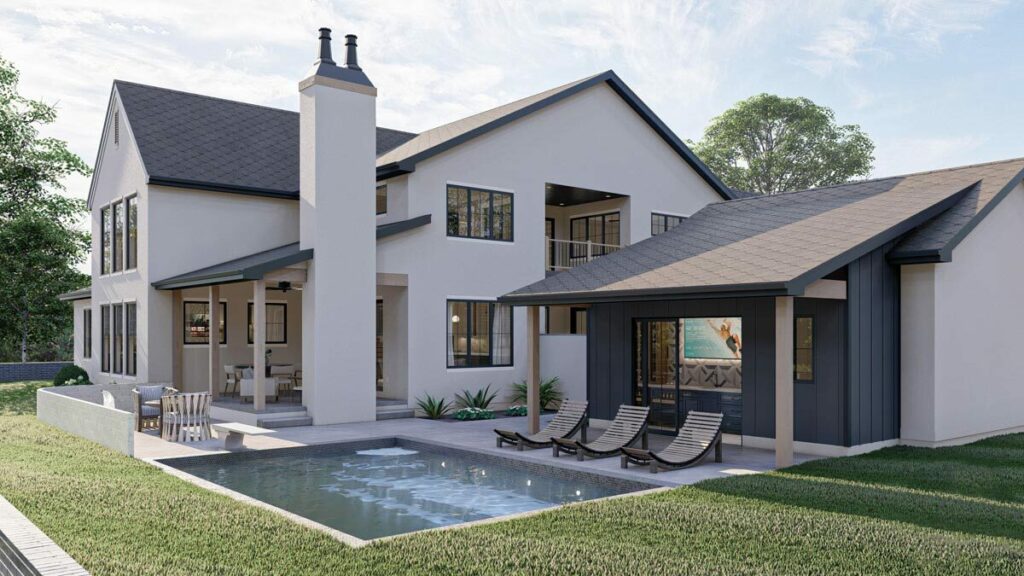
For the social butterflies or those with a penchant for fine drinks, the dining room is ready to impress with its beverage fridge and doors that open up to a patio complete with an outdoor fireplace.
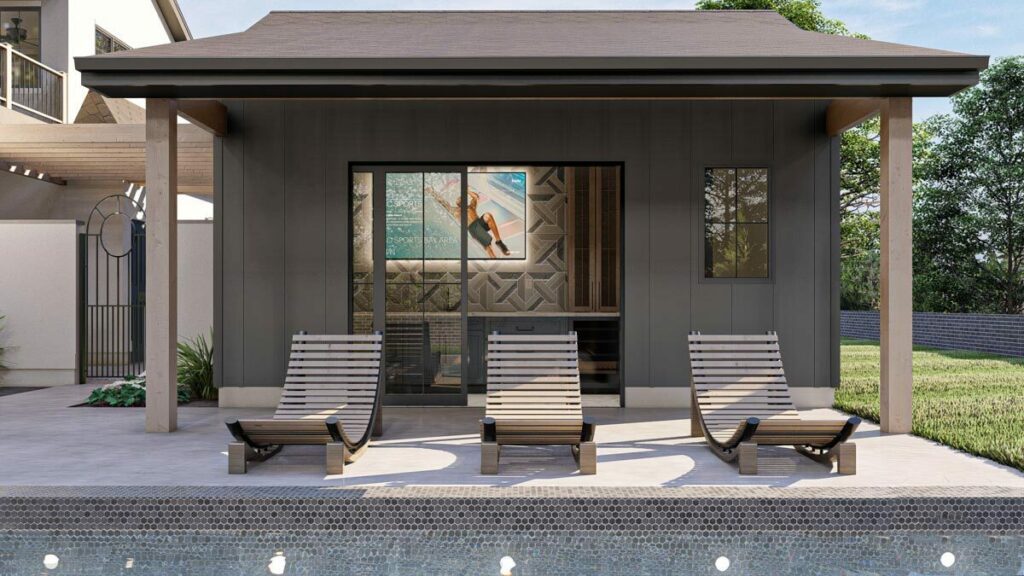
This space is tailor-made for creating memories, be it summer grills or cozy winter nights by the fire.
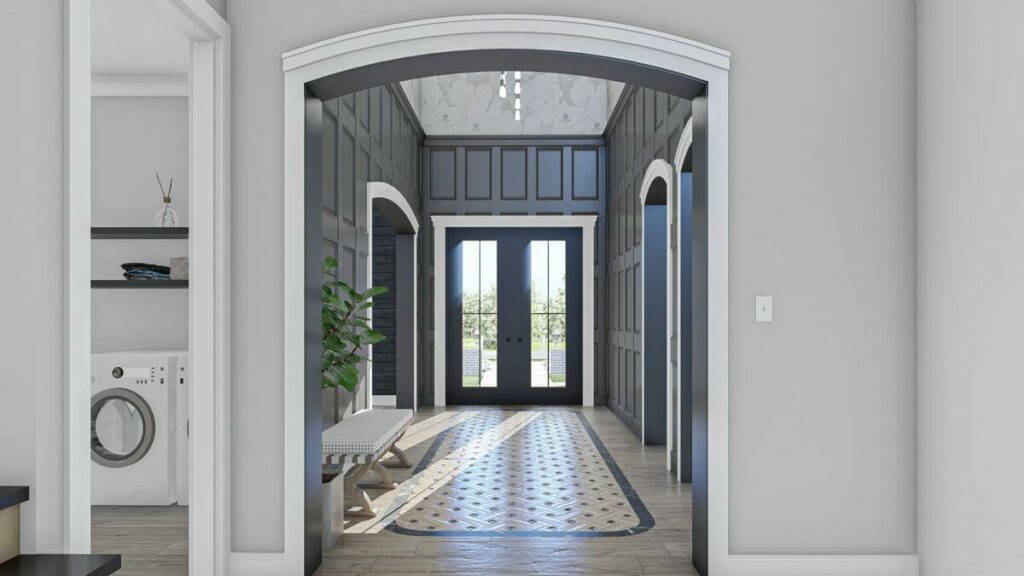
The great room is another heartwarming space, with its inviting fireplace and more built-in bookshelves, making it the perfect backdrop for relaxation or lively conversations.
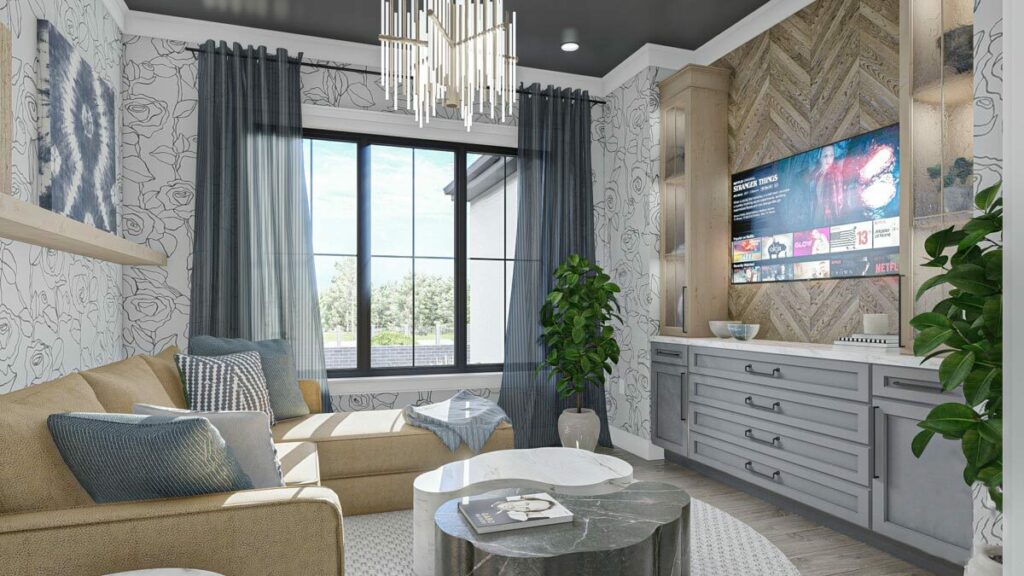
The master suite on the main floor is your personal escape from the mundane, offering luxury that reminds you to live in the moment.
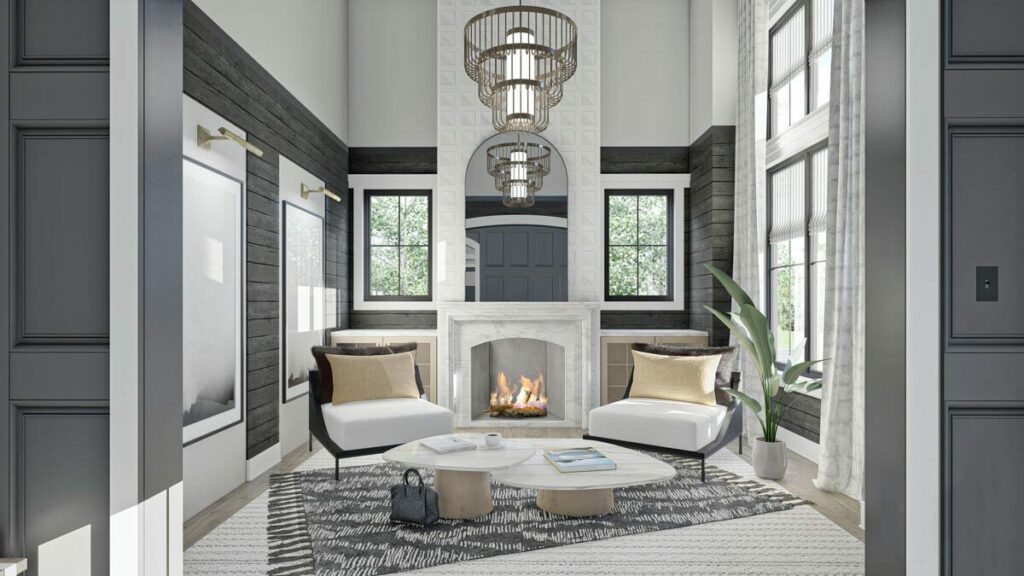
From the elegant tray ceilings to a bathroom that rivals any high-end spa, and a walk-in closet with clever access to the laundry room, it’s designed to pamper and please.
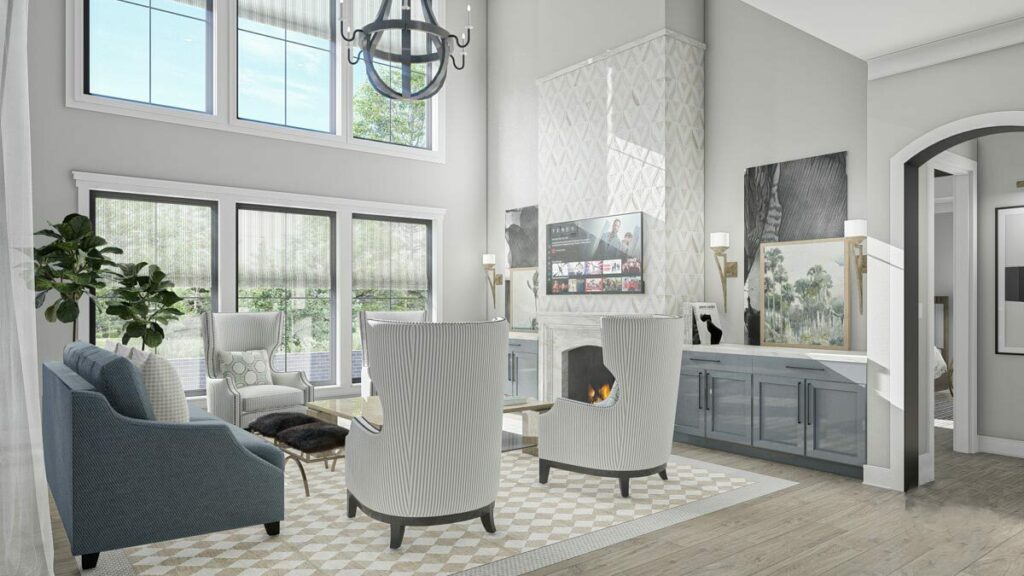
Upstairs, the enchantment continues with four additional bedrooms, each boasting its own walk-in wardrobe and bathroom.
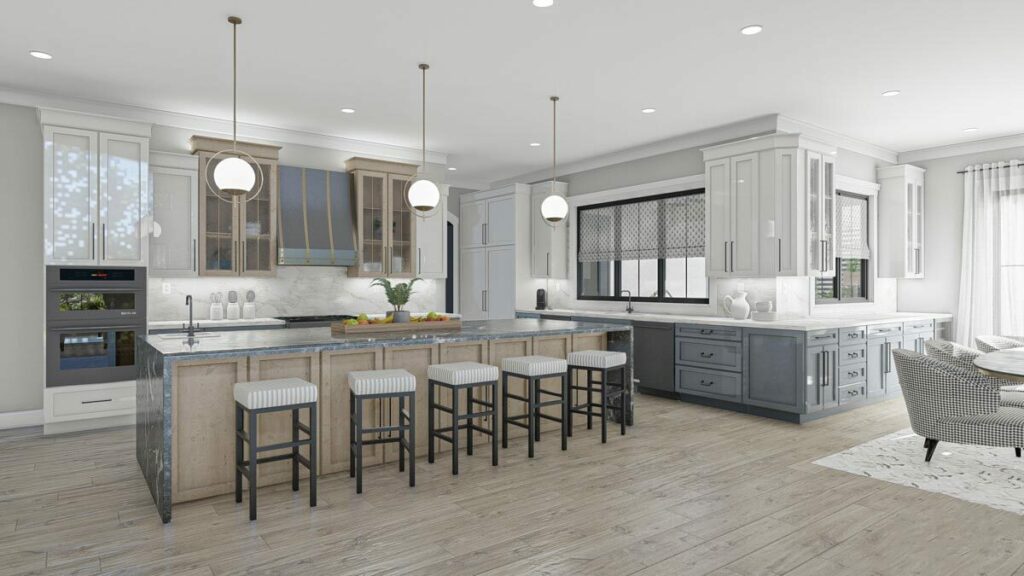
Fancy a royal view?
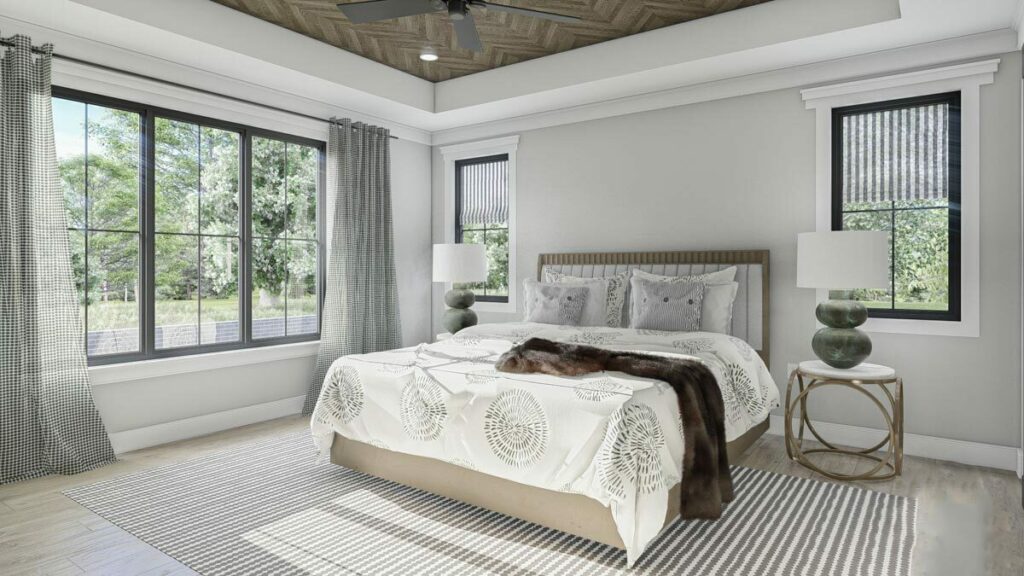
The loft area not only overlooks the grand great room but also offers access to a covered deck for those nights when you want to whisper secrets to the stars.
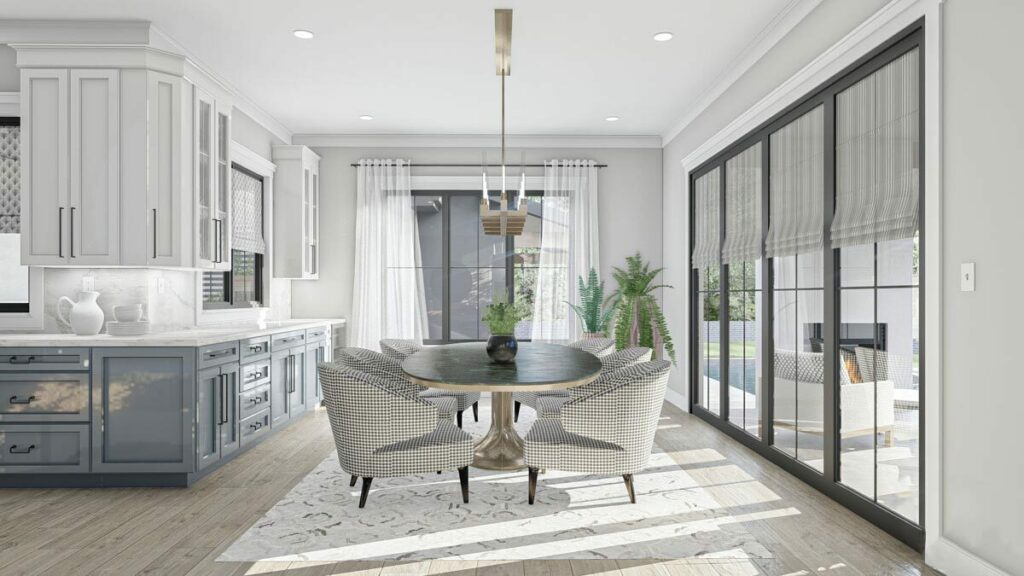
The courtyard garages add another layer of mystery and charm, hinting at the nearby wet bar and the covered patio.
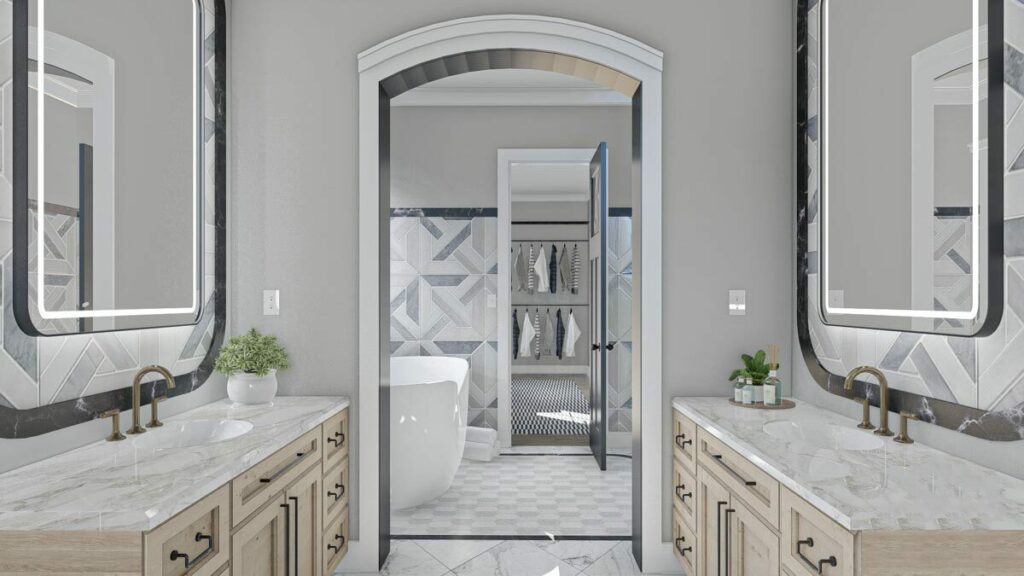
Perfect for those lazy days spent lounging by the pool.
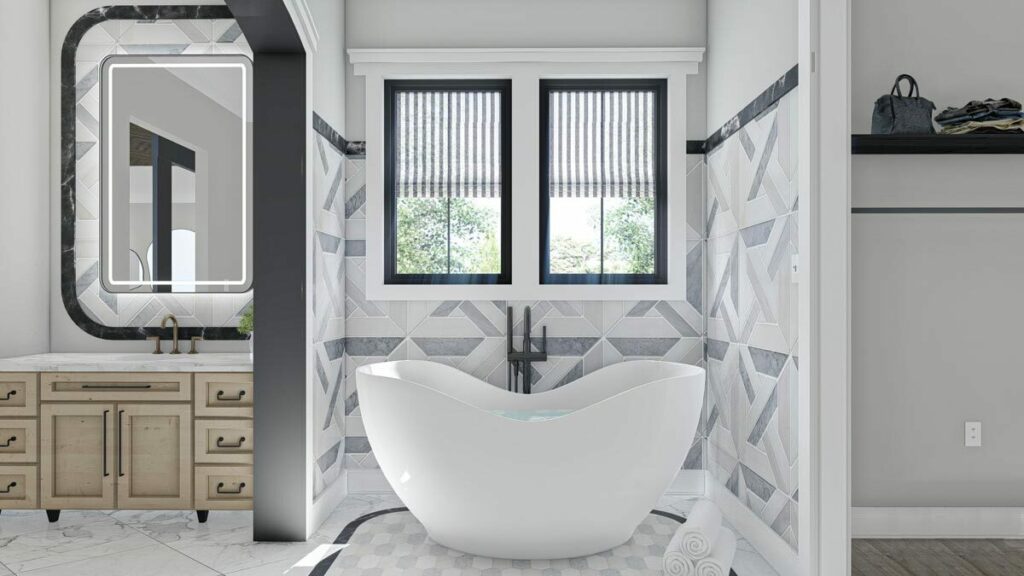
Indeed, this home transcends the ordinary; it’s a clever melding of modern chic and cottage comfort, with a sprinkle of magic in every corner.
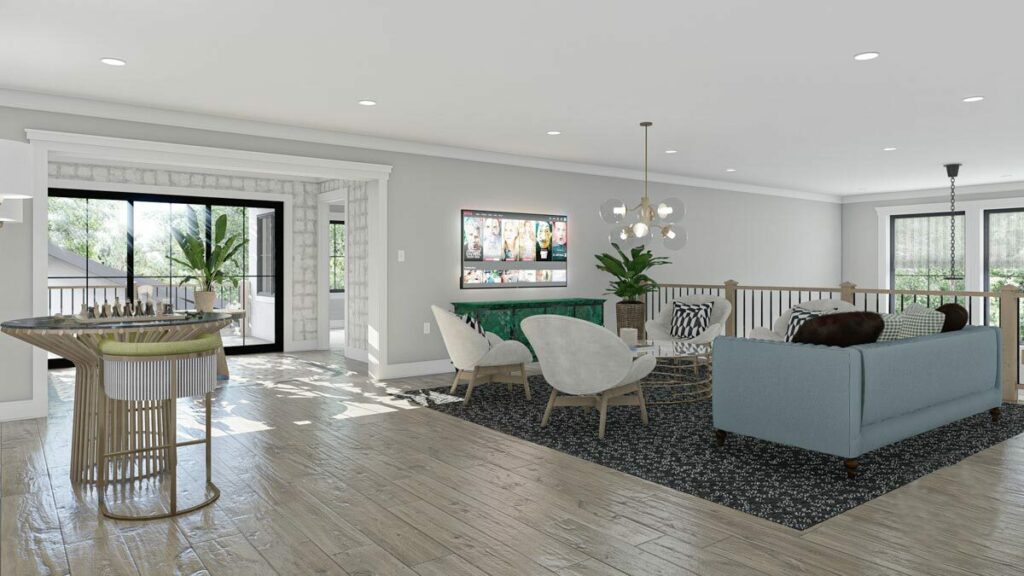
It’s a place that doesn’t just say, “Welcome home,” it embodies it.
If homes had profiles on a dating app, this one would be the catch of the day, every day.
Here’s to discovering not just a house, but a lifestyle—a celebration of modern elegance infused with whimsical charm.
Welcome to your dream home.
Cheers!

