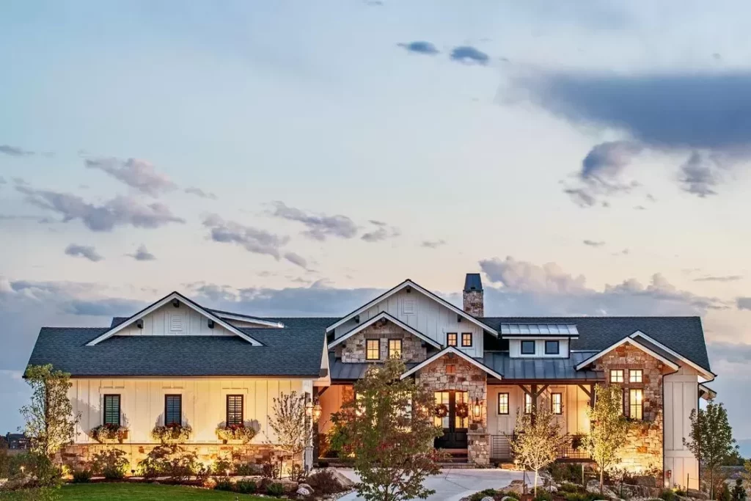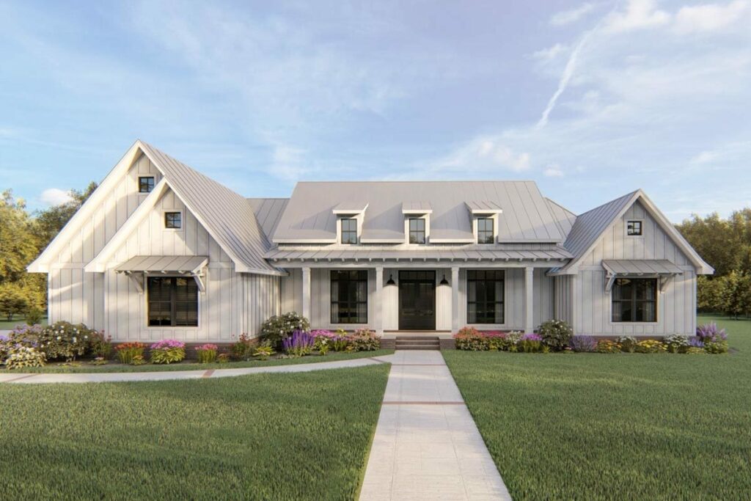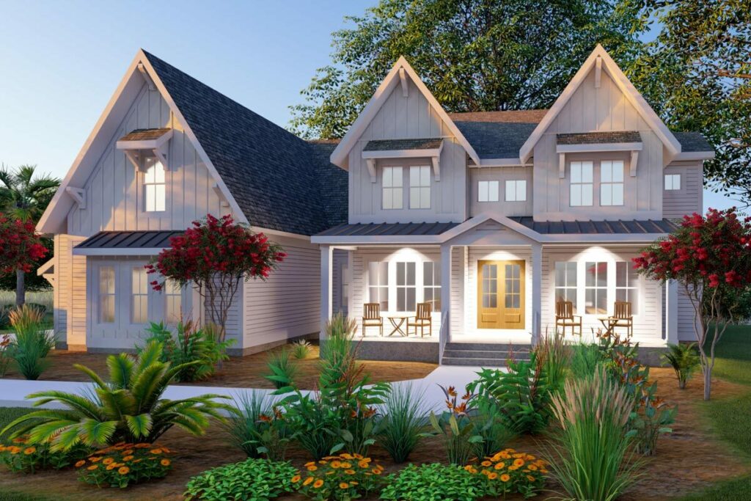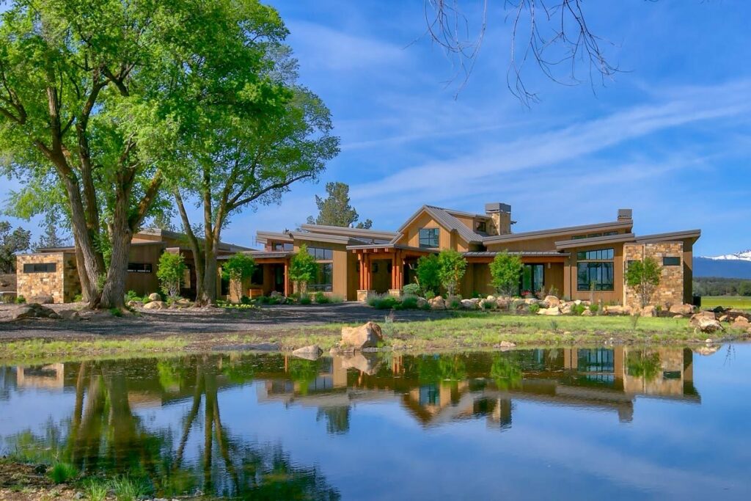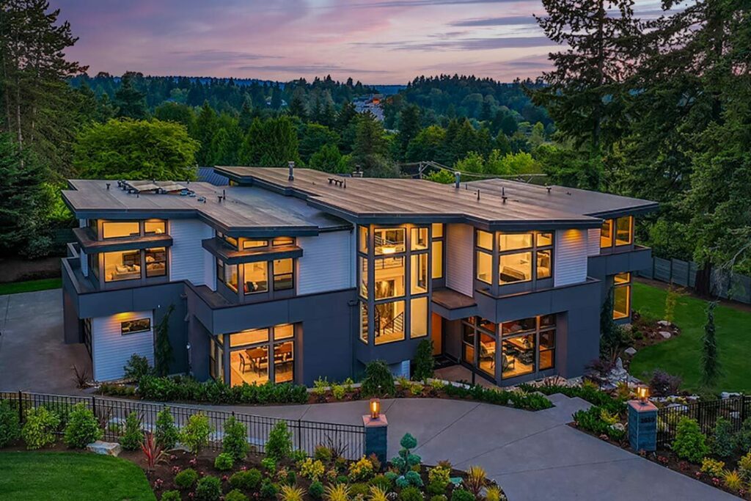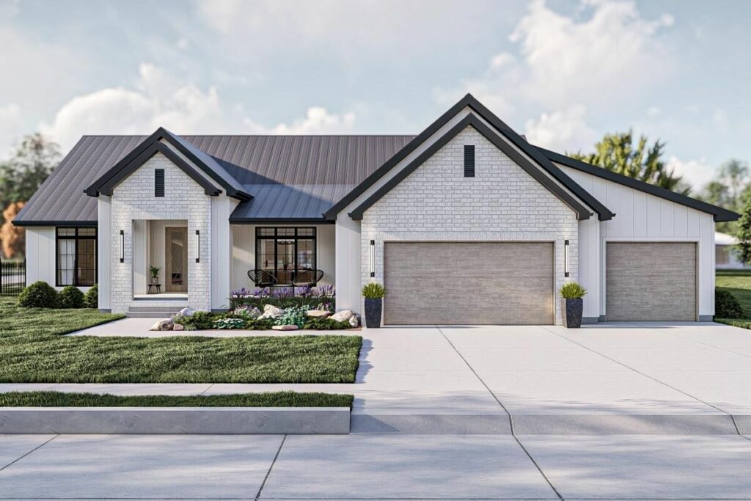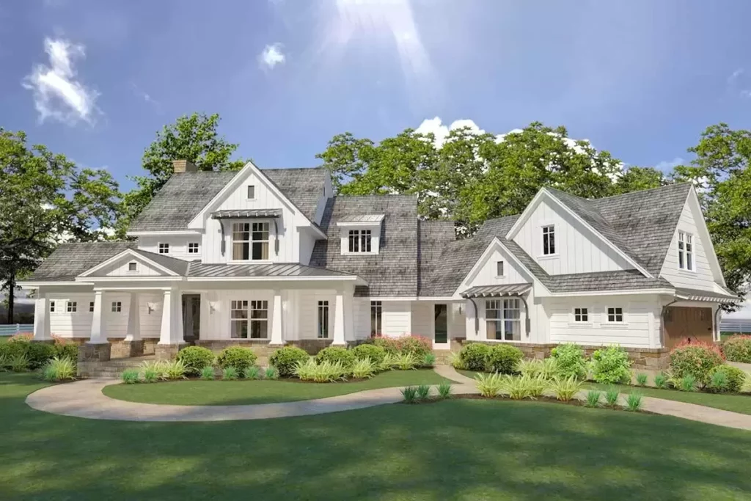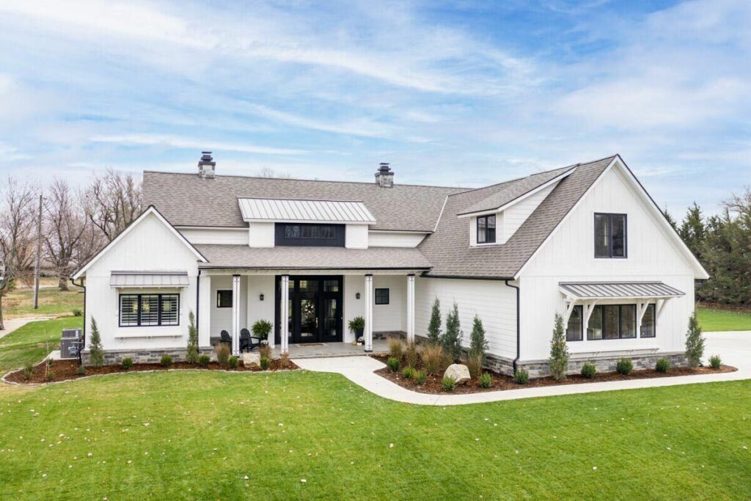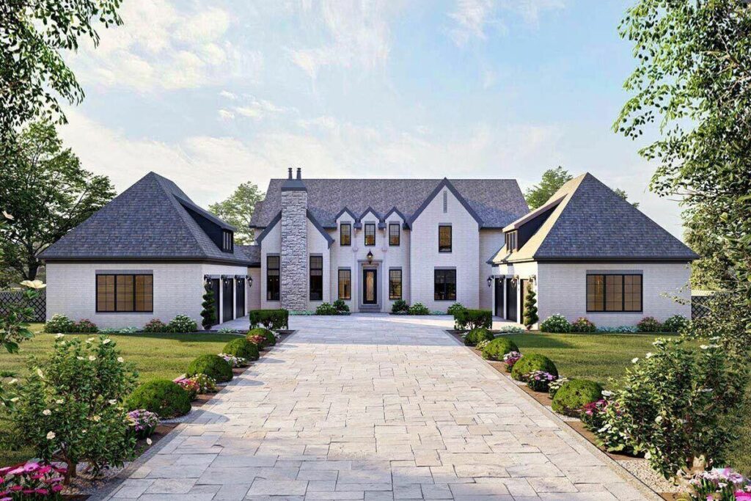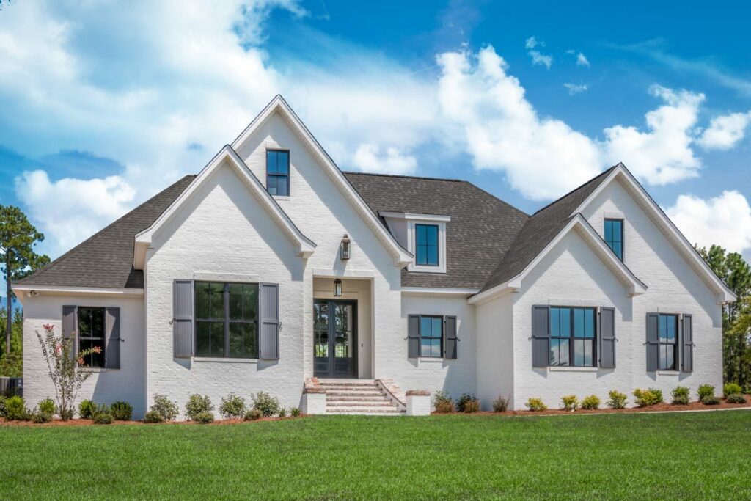6-Bedroom 2-Story European House With Multiple Bonus Rooms above Garages (Floor Plan)

Specifications:
- 5,050 Sq Ft
- 6 Beds
- 4.5 Baths
- 2 Stories
- 2 – 4 Cars
Imagine for a moment that you are not royalty from a quaint European principality, yet you reside in a house so splendid it might convince others otherwise.
Let’s explore together this enchanting and opulent European house plan that includes more bonus rooms than I own pairs of socks—and believe me, that’s quite a few!
This majestic home spans an impressive 5,050 square feet, far surpassing the dimensions of a typical family dwelling.
Picture needing a scooter to navigate from one end of the house to the other—that’s the scale we’re talking about!
Consider the scenario of venturing to the vast kitchen for a midnight snack.
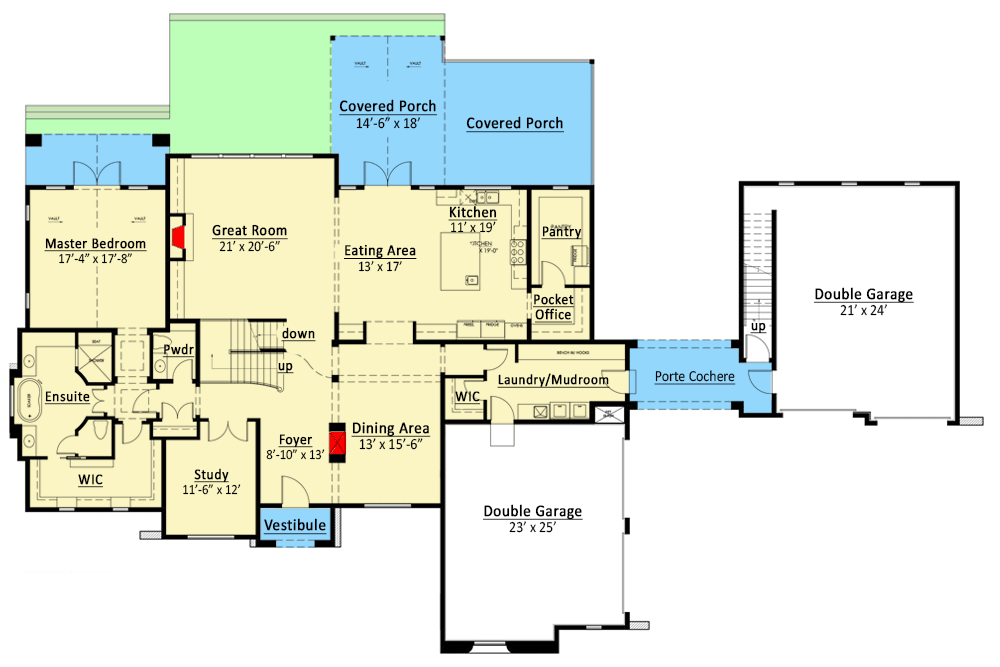
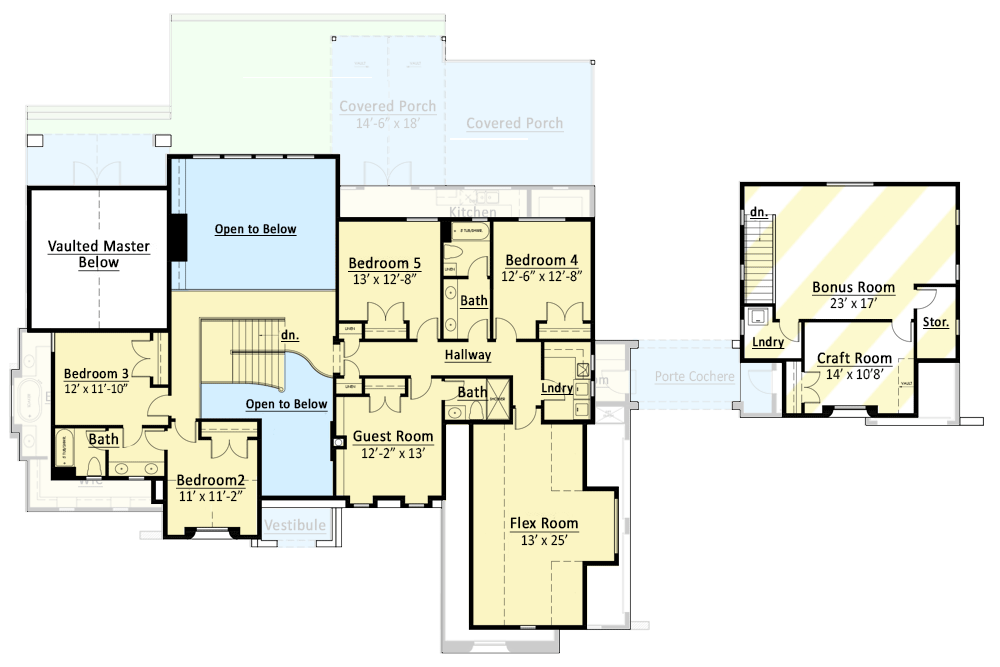
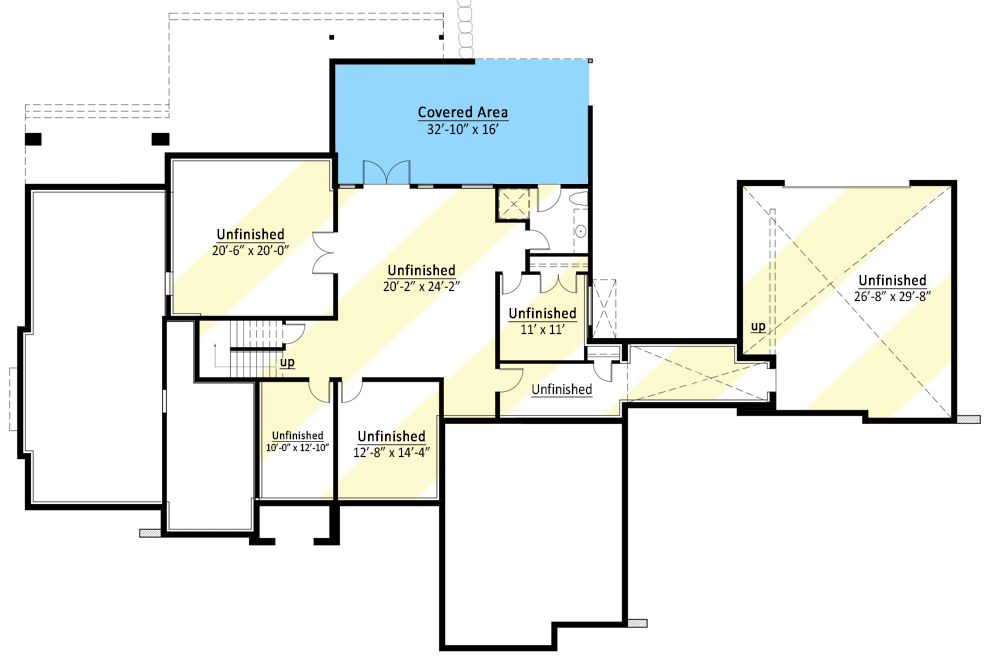
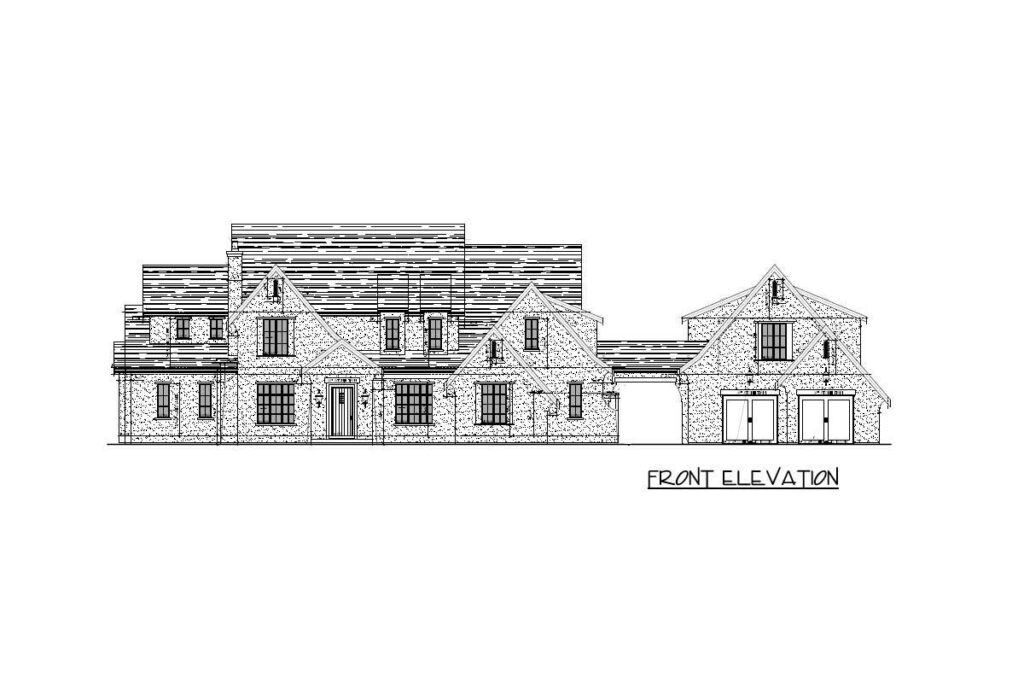
By the time you return to your bedroom, you would have already worked off the calories from that sneaky cookie—a perfect balance!
The residence boasts six bedrooms, allowing for a hide and seek game that could amusingly drag on for days.
The master bedroom is a realm of its own with vaulted ceilings and a private porch, perfect for savoring your morning coffee as if you were a character in a timeless European film.
The additional five bedrooms are generously sized, ready to house a lively bunch of kids, accommodate numerous guests, or harbor an expansive array of cuddly plush toys.
With 4.5 bathrooms, waiting in line to freshen up becomes a thing of the past.
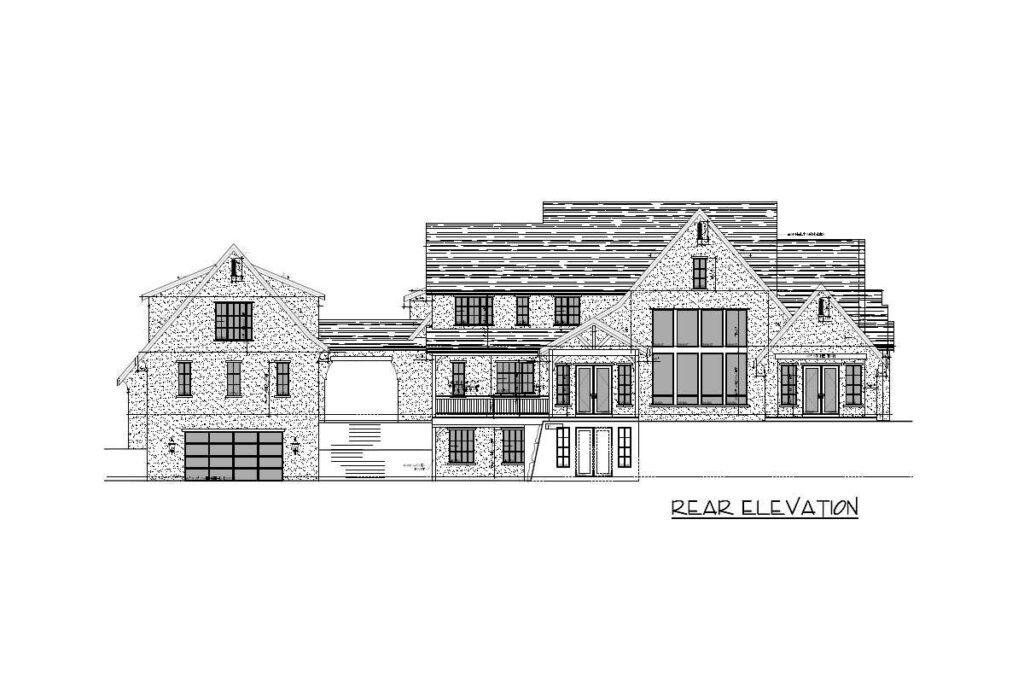
You could even allocate a different bathroom for each day of the week if you felt so inclined!
The architectural design of this two-story house is nothing short of regal.
Envision towering ceilings in the great room with sunlight streaming in as if it were auditioning for a part in a theatrical performance.
The heart of the home offers breathtaking views of the property’s rear—ideal for those who fancy mythical creatures prancing in their backyard.
Ever found yourself elbow-deep in cake batter wishing for more counter space?
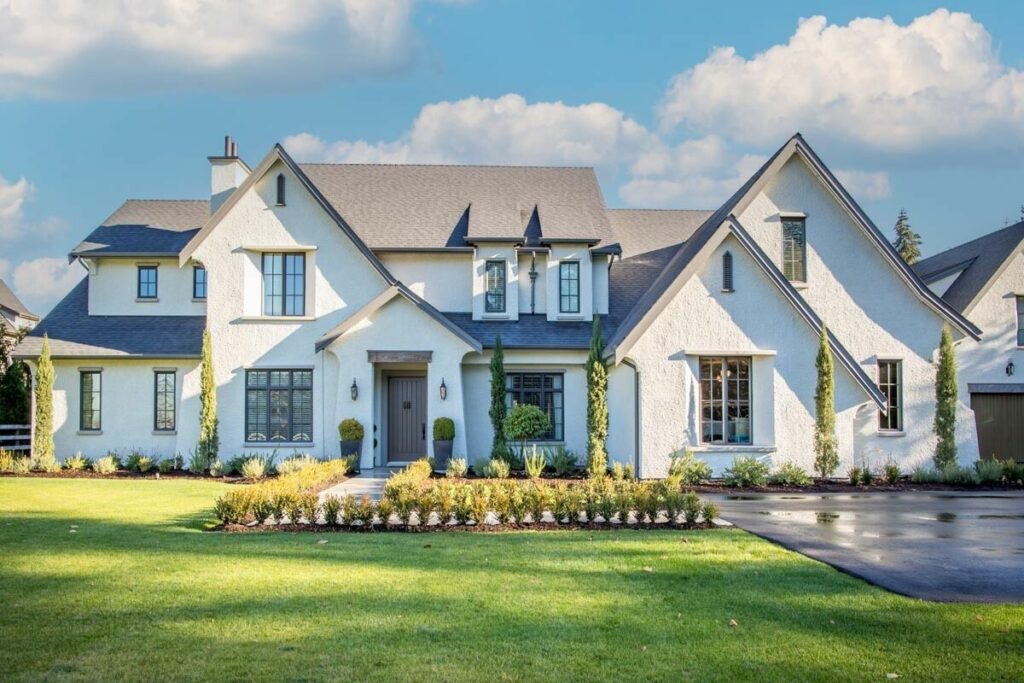
This dream kitchen answers your plea with a colossal prep island that includes a bar sink.
And for those with a secret (or not so secret) snack collection, the adjacent pantry is ready to become your new best friend.
There’s even a cleverly integrated computer nook, perfect for looking up those recipes—or occasionally failing at them spectacularly.
The house accommodates parking for 2-4 cars with ease, but the real treasures are the bonus rooms above the garages—one above each.
Spanning 768 square feet, these spaces offer limitless possibilities.
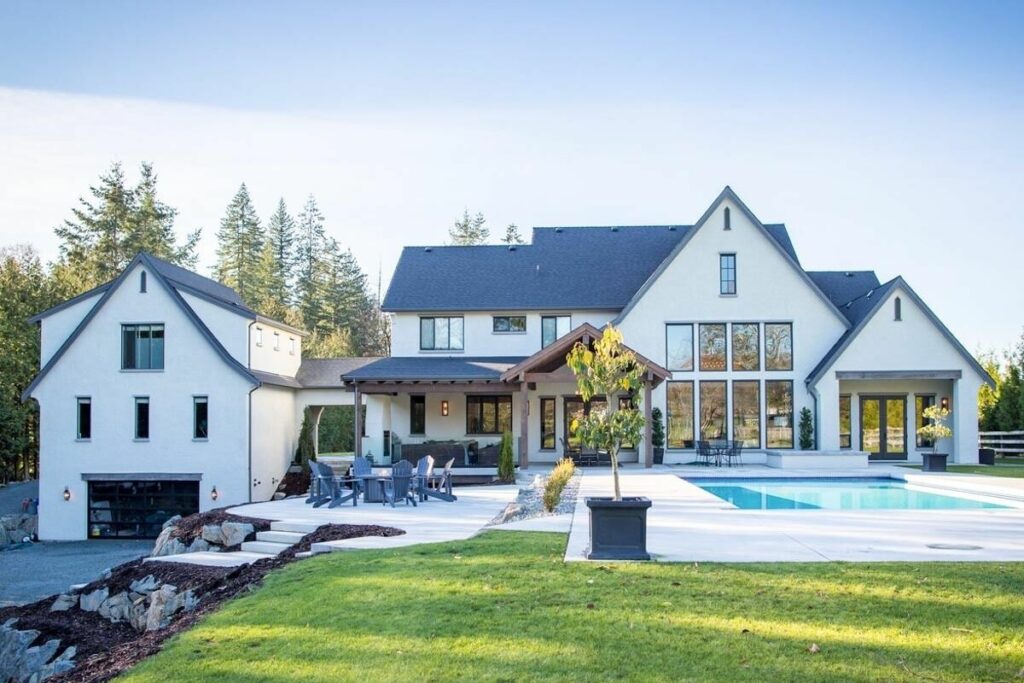
Picture your own private dance studio, a mini cinema, or even a personal arcade.
The only limit is your imagination (and perhaps the high ceilings).
The large covered porches define relaxation, inviting you to imagine yourself in the South of France, enjoying a sophisticated beverage in the sunshine—or simply watching a pet tortoise amble across the yard.
Not to overlook the luxurious touches like the lavish en-suite in the master bedroom featuring a separate room just for the toilet and an Oprah-worthy walk-in closet.
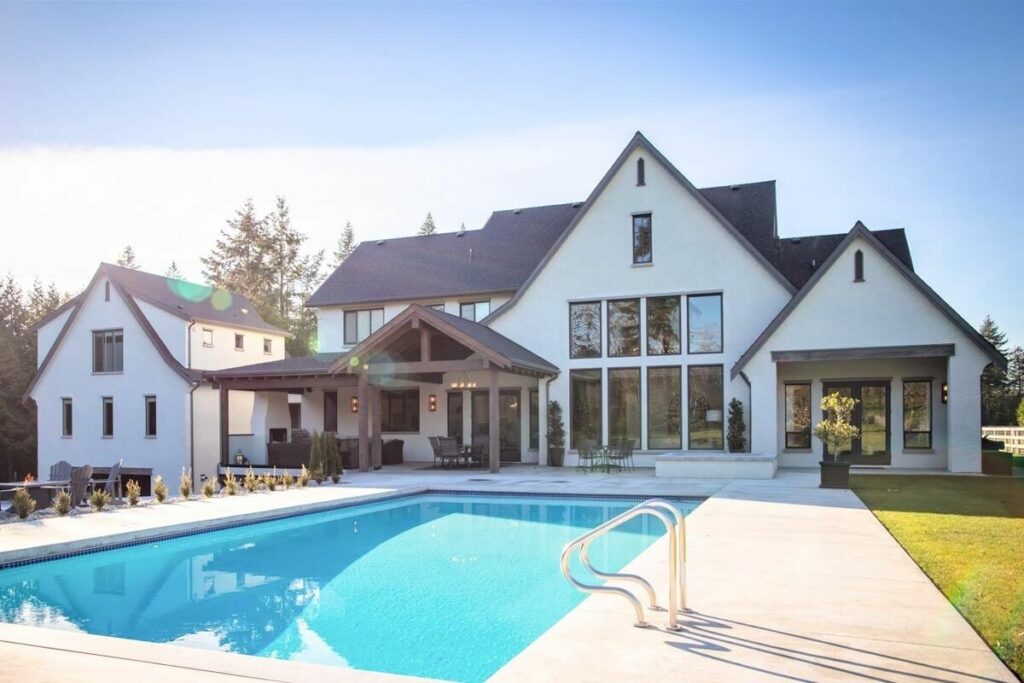
Oh, and there’s a second laundry room upstairs because one can never be too convenient!
Exclusively designed by Architectural Designs, this European house plan is more than just a residence—it’s a declaration of lavish living and grand dreams.
It’s a place where every room resonates with your style, or at least gives you ample reason to shop for more décor.
Why settle for the mundane when you can embrace the extraordinary, European style?
Here’s to living a life of luxury and dreams!

