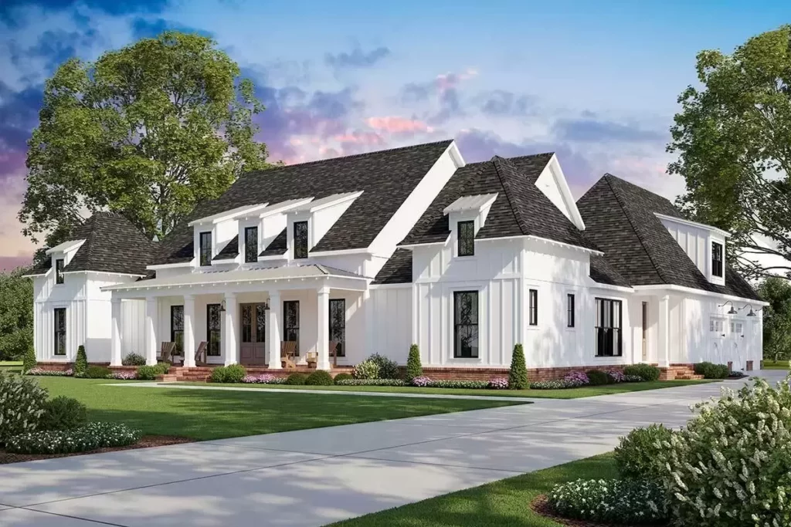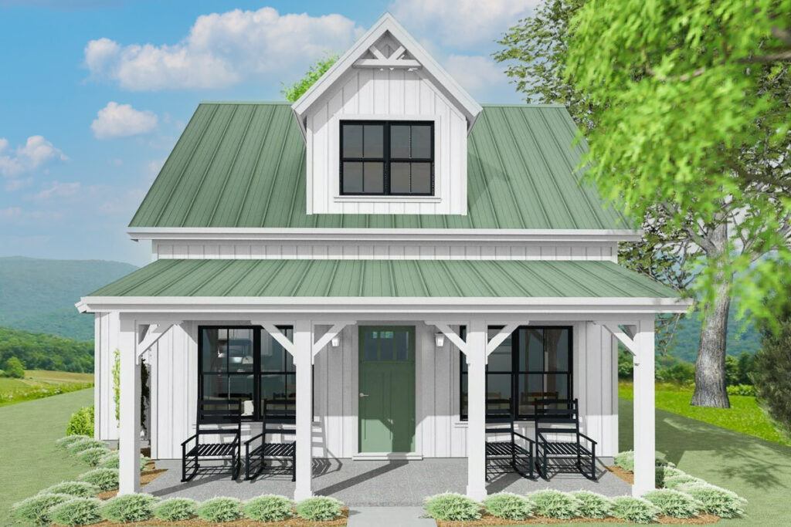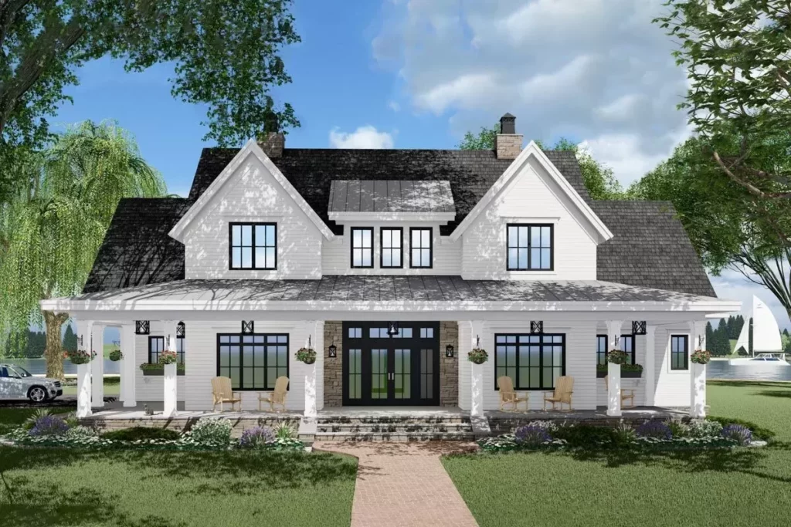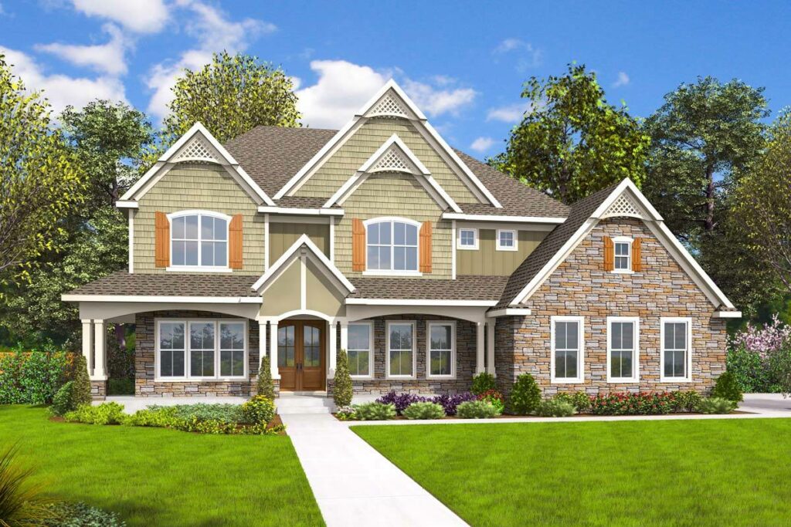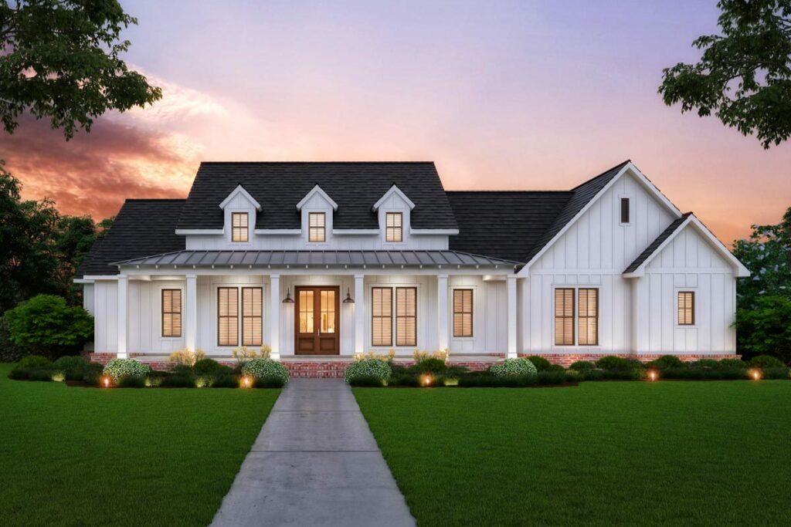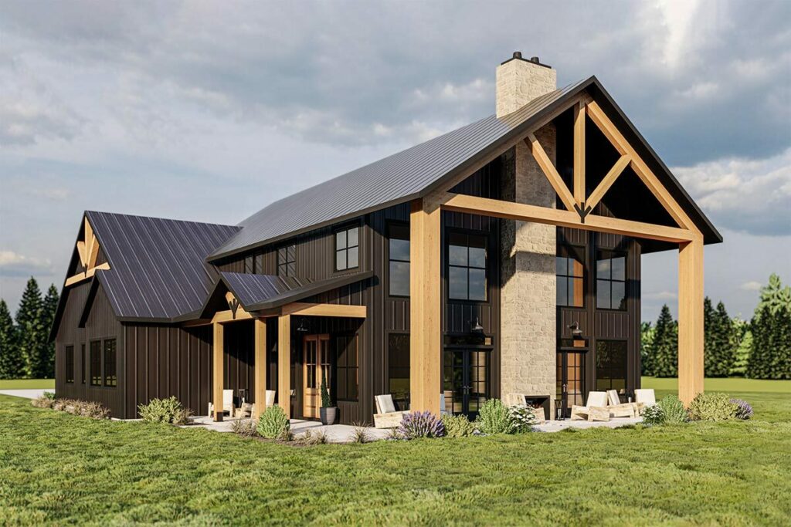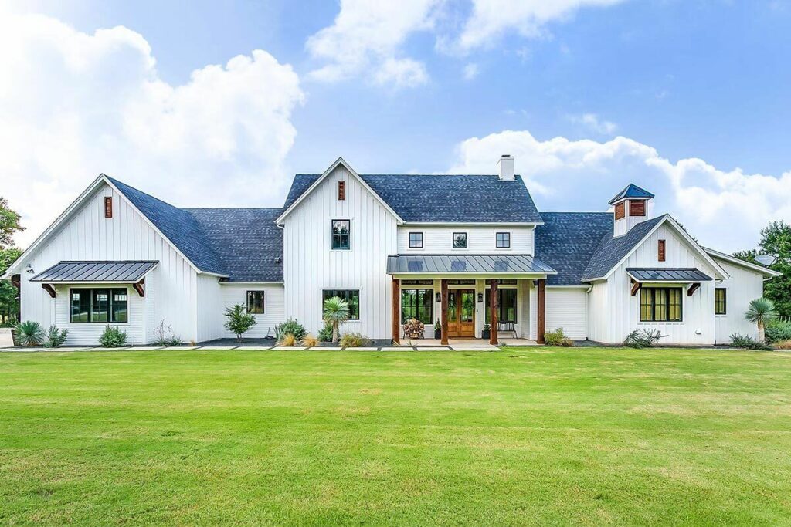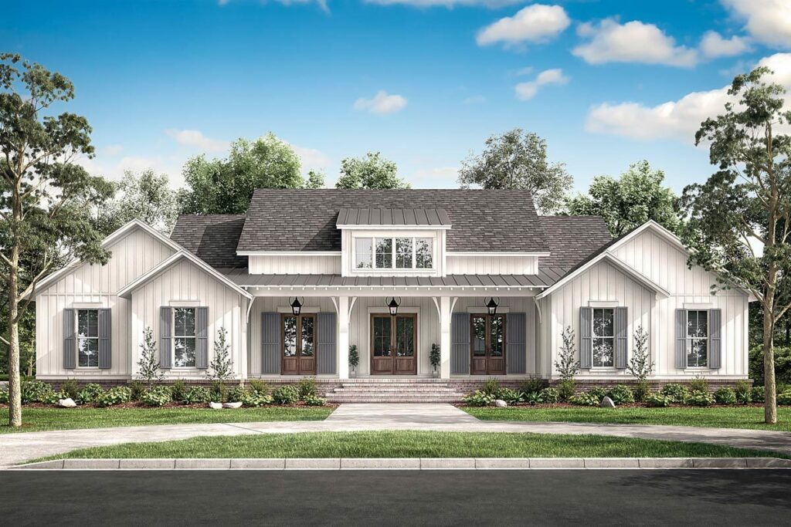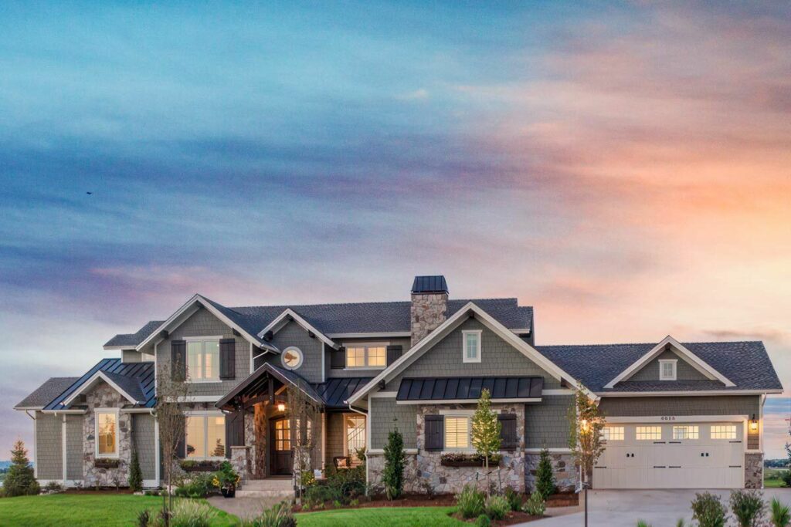6-Bedroom 2-Story Home Plan With 2-Story Great Room and Bonus Basement Expansion (Floor Plan)
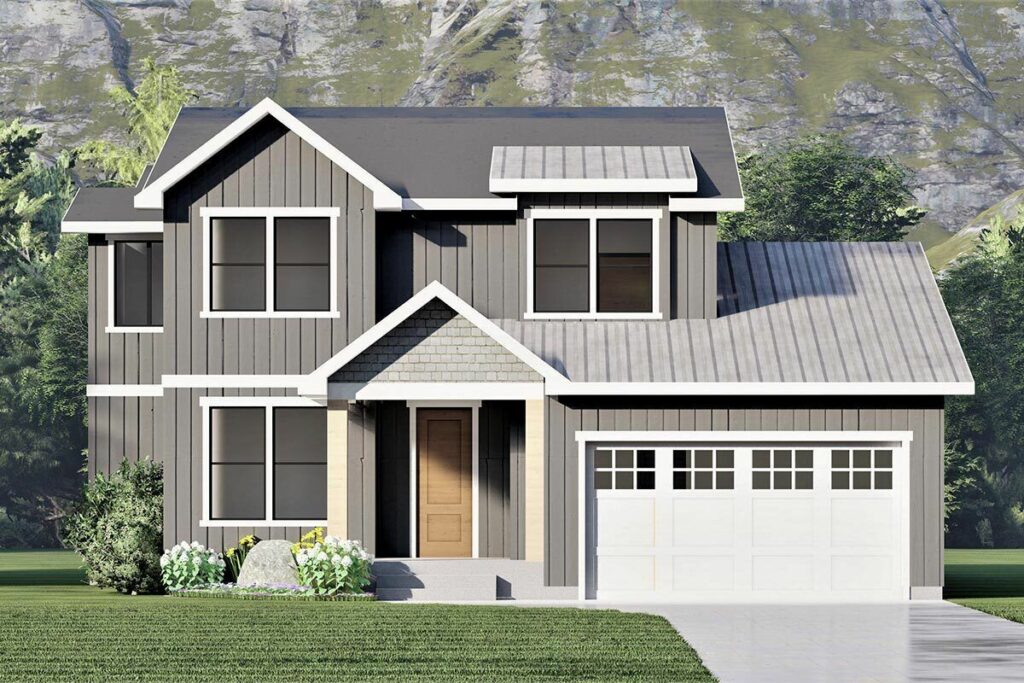
Specifications:
- 2,807 Sq Ft
- 4-6 Beds
- 2.5 – 3.5 Baths
- 2 Stories
- 2 Cars
Let’s take a journey together through a vision of comfortable living that’s sure to capture your heart.
Picture this: a charming, two-story residence sprawled across an impressive 2800 square feet.
This isn’t just any house; it’s a sanctuary that combines space, style, and comfort in a way that feels like it’s straight out of a dream.
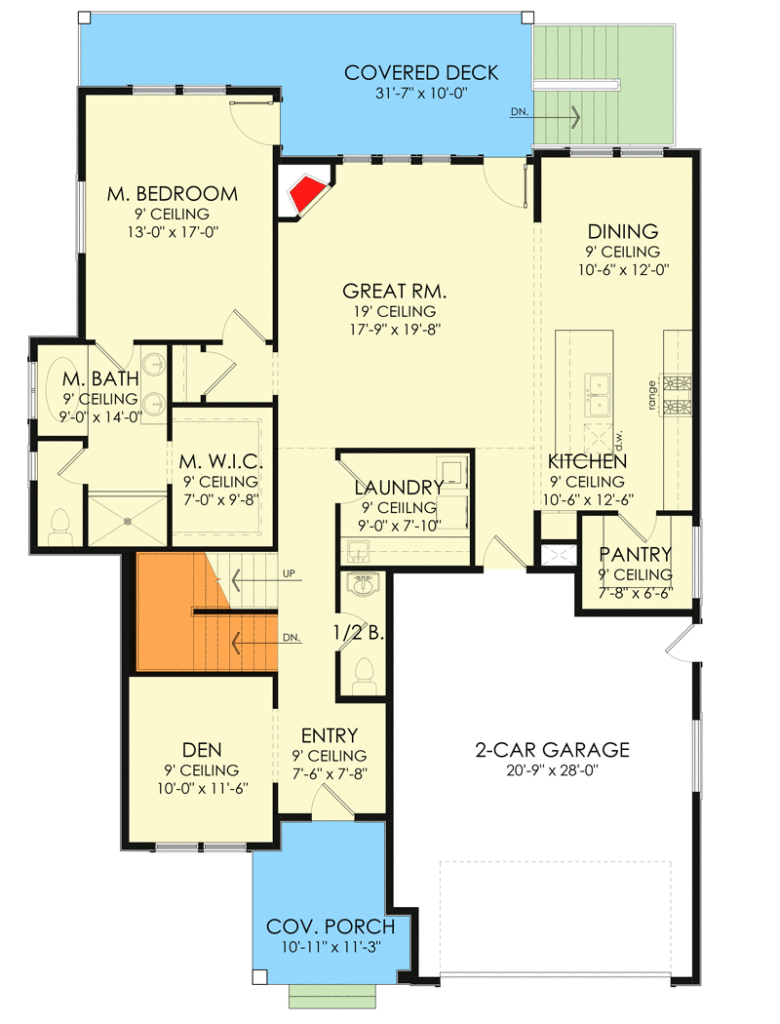
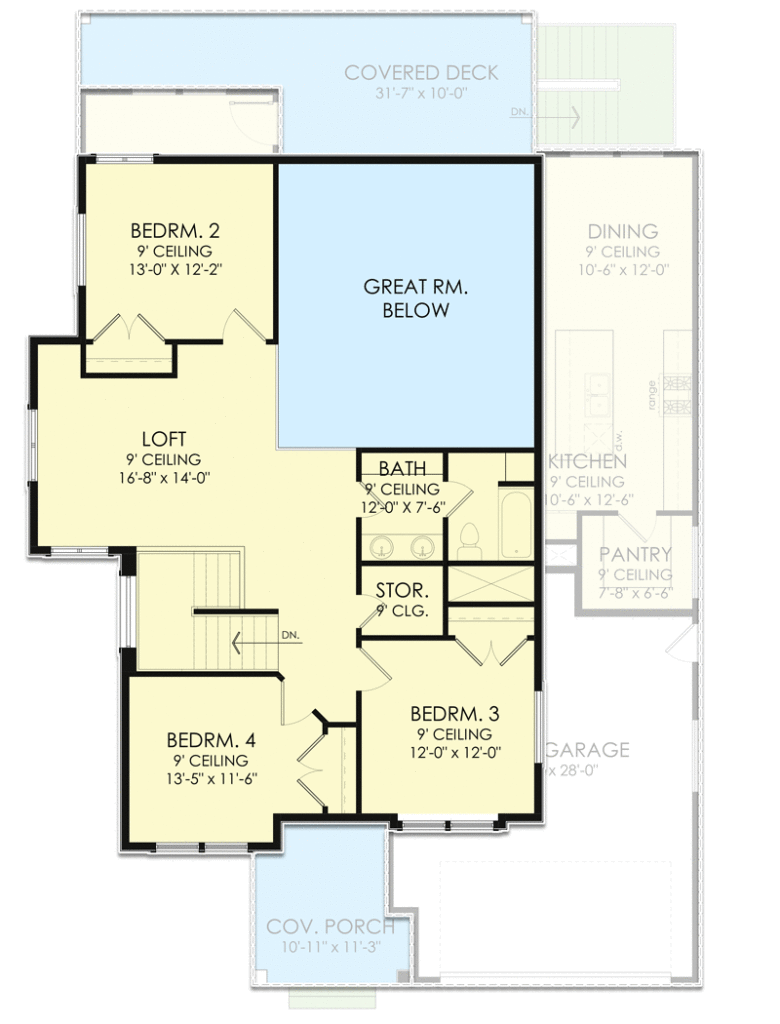
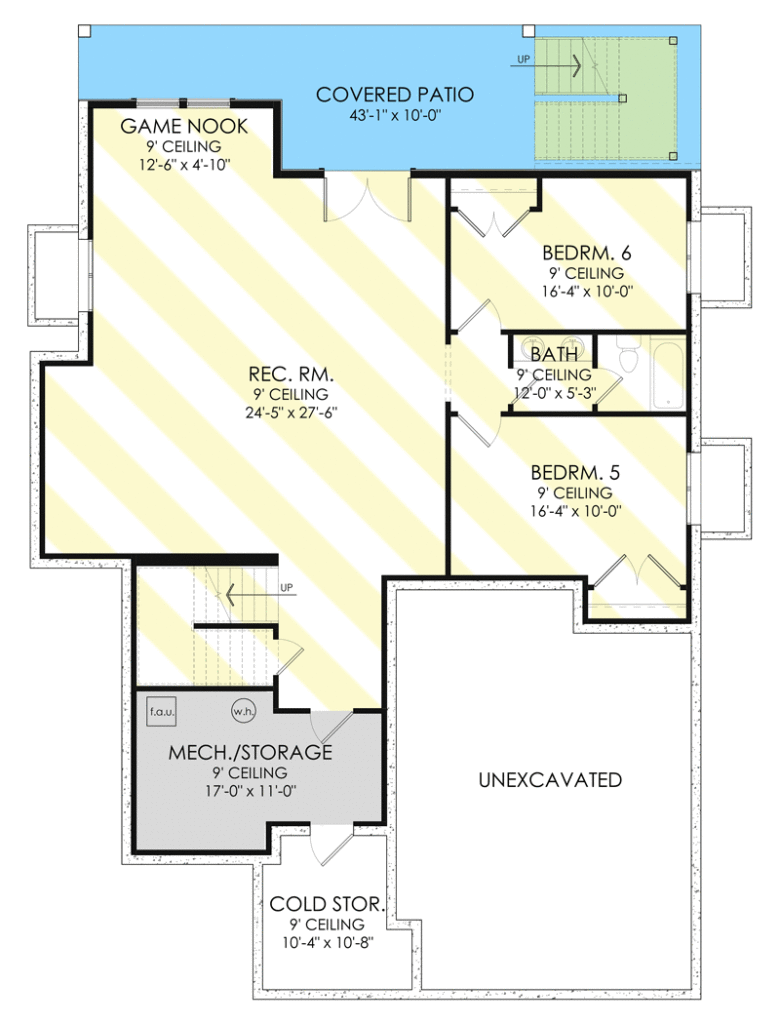
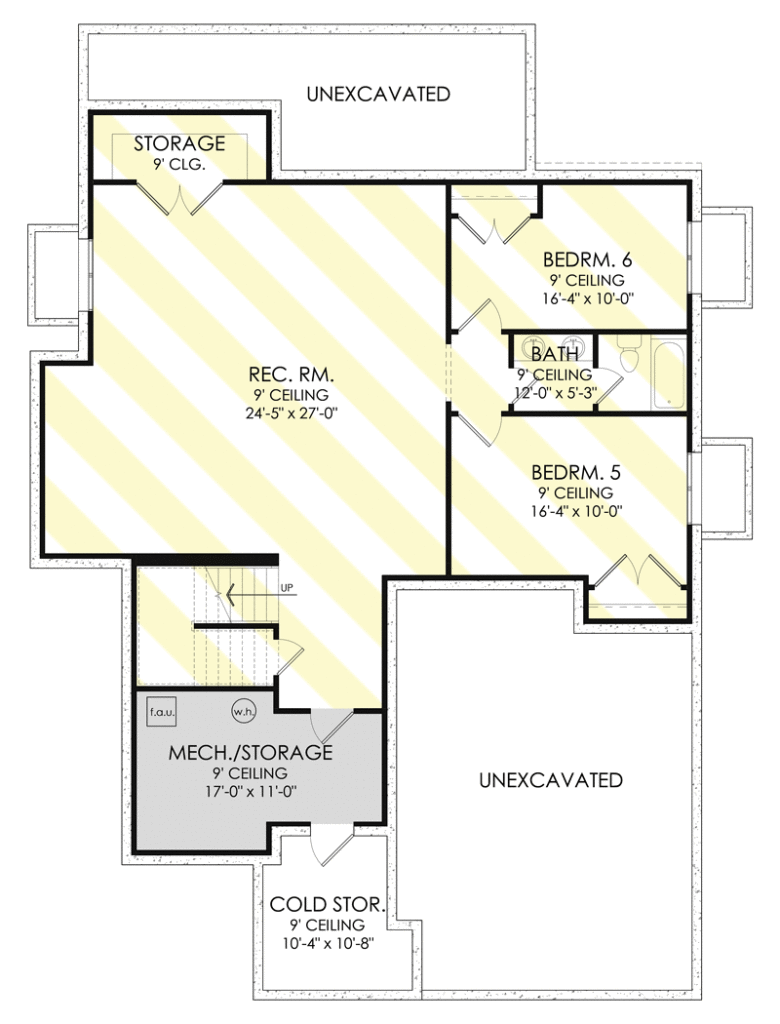
Step up to the inviting porch, where a friendly welcome mat greets you with a cheery ‘Hello, neighbor!’
It’s the perfect prelude to what lies inside.
As you venture to the back, you’ll find a serene covered patio, an idyllic spot for those peaceful mornings with your coffee and the gentle sunrise.
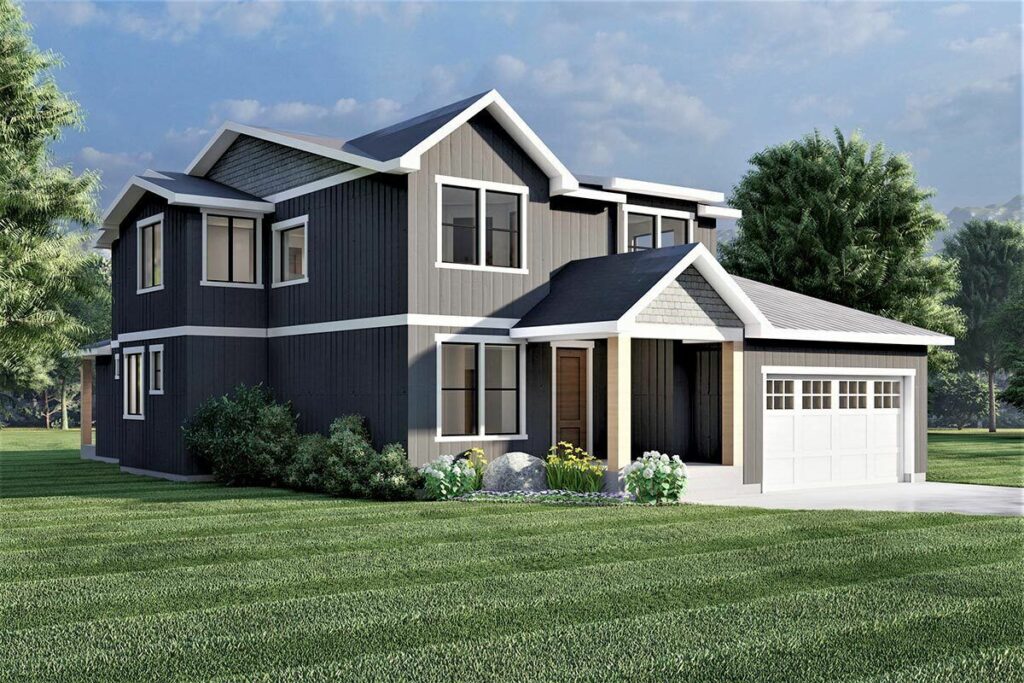
Let’s talk about this house, shall we?
It’s not just a structure; it’s a statement.
A 2-story great room forms the heart of this home, and it truly lives up to its name.
It’s more than great; it’s a space that will leave you in awe every single day.
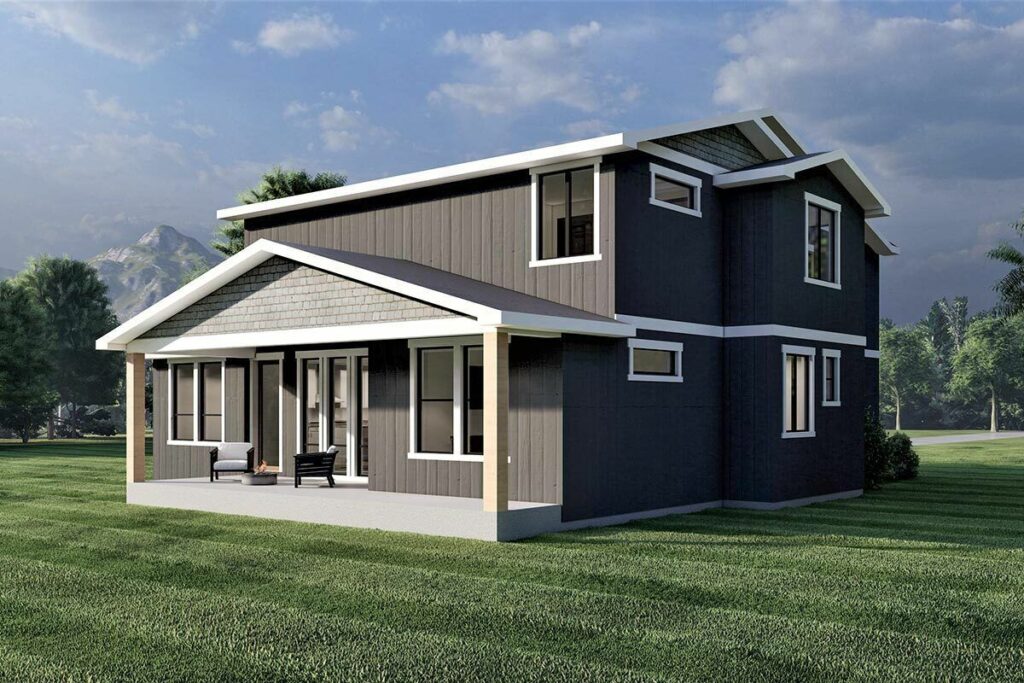
Imagine driving up to your home, with its stunning board and batten siding, shake siding, and wood trims that blend together to create a visual delight.
This house doesn’t just stand out; it sets a new standard for curb appeal.
Your neighbors?
They’ll be doing their best to keep up!
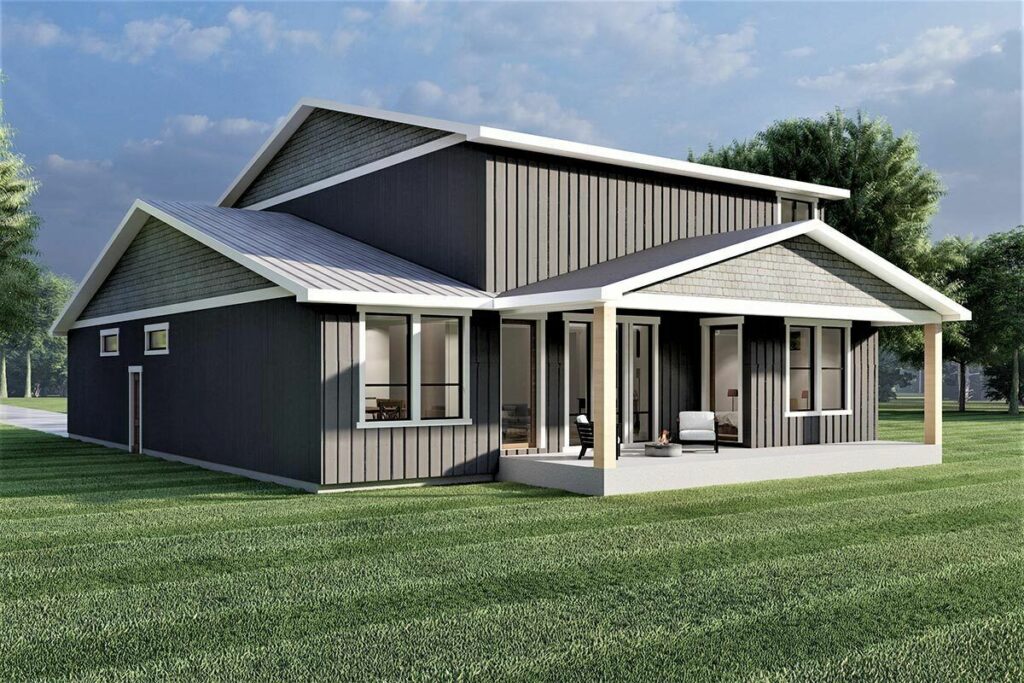
Now, let’s step inside.
Leave your shoes at the door and enter a world of elegance and comfort.
The great room awaits, a living space so magnificent, it would make Gatsby himself envious.
This room isn’t just a place to relax; it’s a statement of luxury and style.
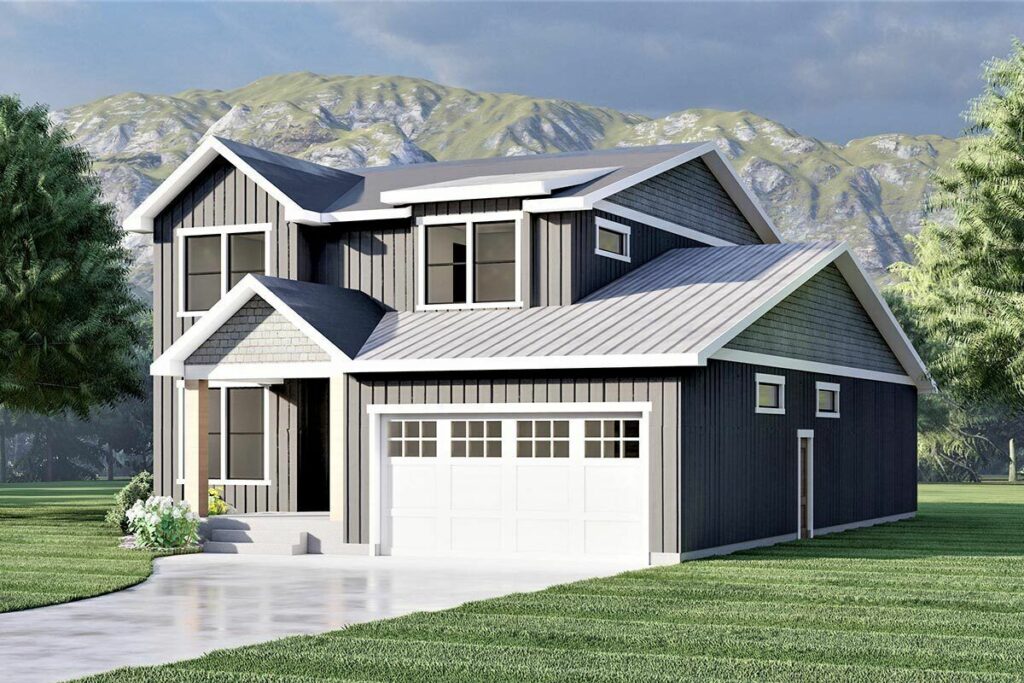
Beyond the great room lies the heart of any home – the kitchen and dining area. Here, the design cleverly balances openness and privacy.
You can keep an eye on the living room (and maybe that curious great aunt) while enjoying a bit of separation.
Think of a semi-open concept with a cased opening, providing just the right mix of connection and privacy.
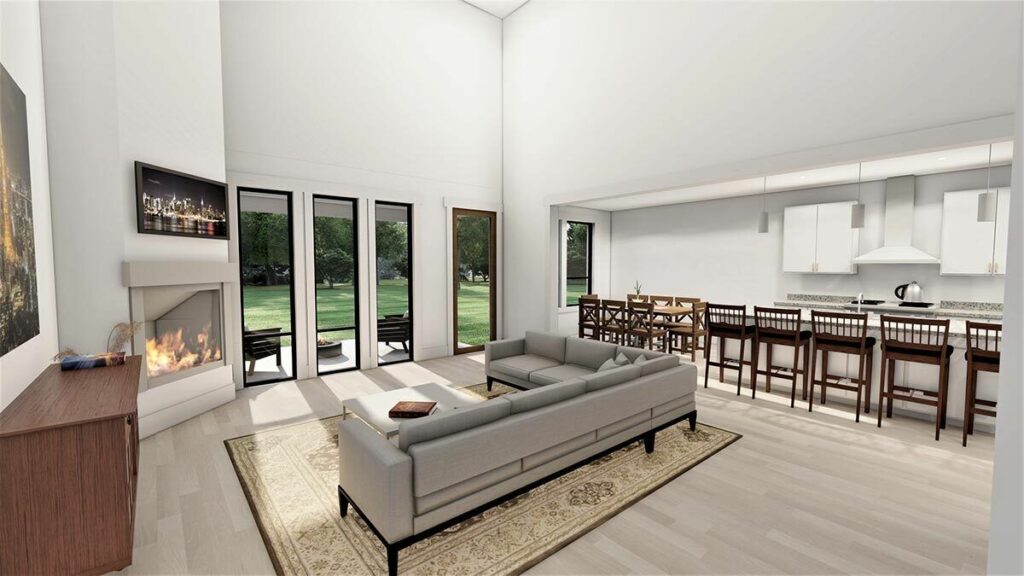
The kitchen is a chef’s dream, boasting a modest island (no long flights or passports required) and a pantry that’s ready for anything, even a zombie apocalypse.
And for those heavy grocery days, convenient garage access makes life so much easier.
Adjacent to the entryway, discover a cozy den.
It’s your private haven for reading, meditation, or simply a retreat from the world (including your great aunt).
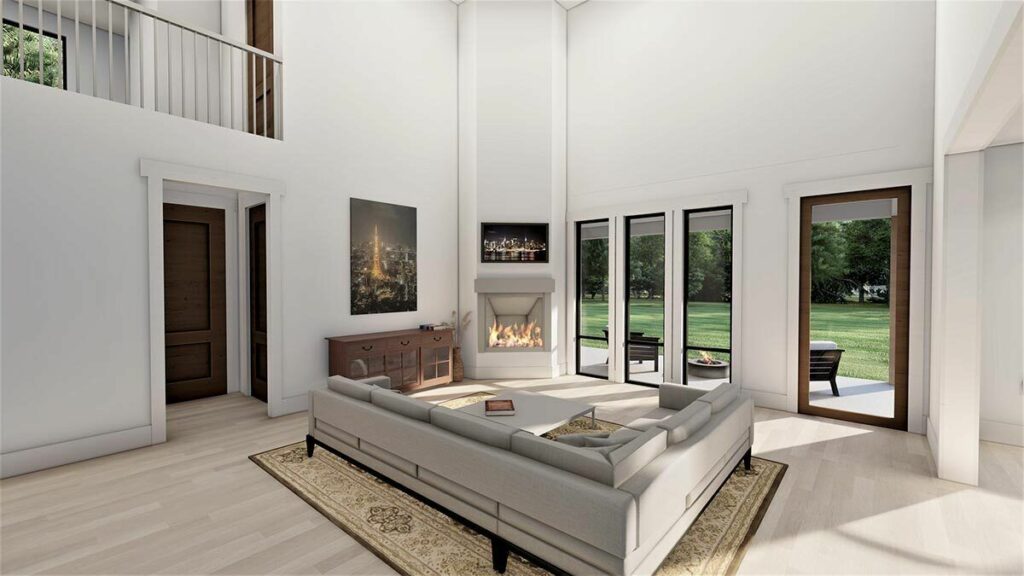
Now, let’s talk about the master bedroom.
This isn’t just a bedroom; it’s a personal retreat.
Envision a luxurious standing shower, a spacious tub, double vanities, and a walk-in closet so big, it’s like a country of its own.
It’s like bringing the experience of a five-star hotel into your daily life.
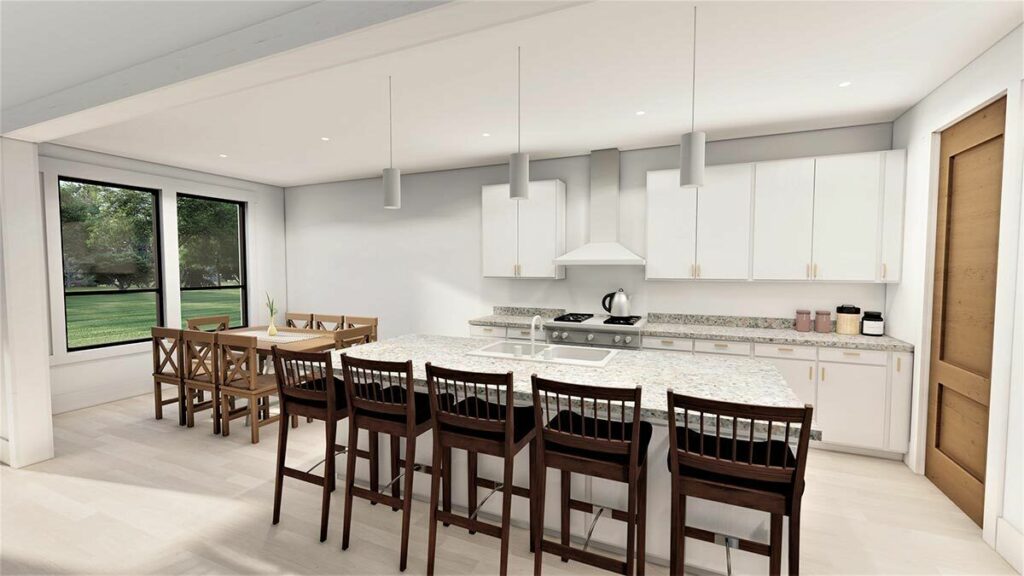
But wait, there’s more!
Let’s ascend the stairs.
Up here, find three additional bedrooms, perfect for kids, guests, or even your beloved collection of quirky items.
The loft area overlooks the great room, offering a tranquil spot for yoga or introspection.
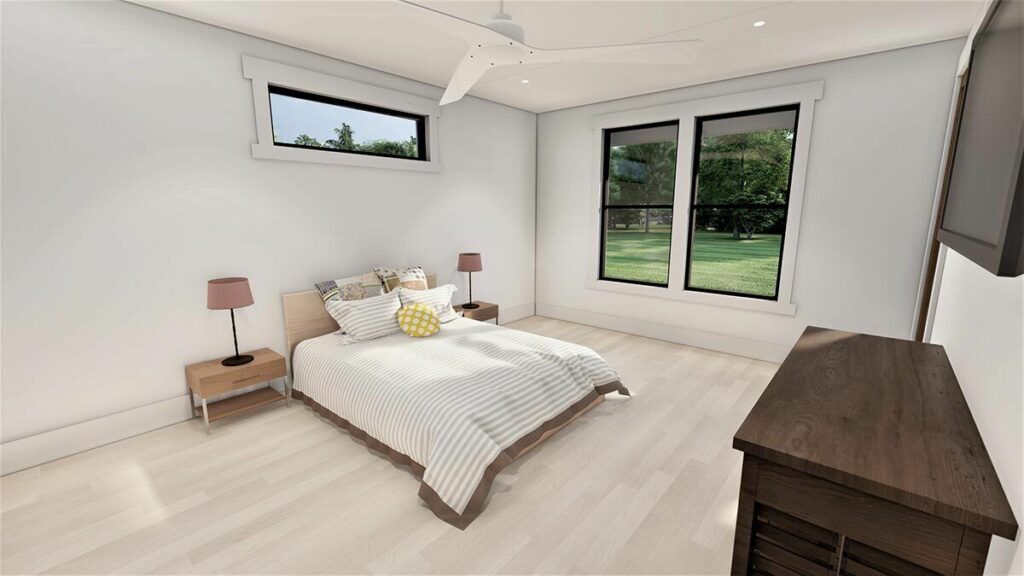
Wondering where to put your beloved pool table or set up a home gym?
The basement in this home plan is your canvas, with potential for up to 1,306 square feet of additional space.
Think recreation room, extra bedrooms, and ample storage.
If you go for a walkout basement, envision a game room that opens up to the outdoors.
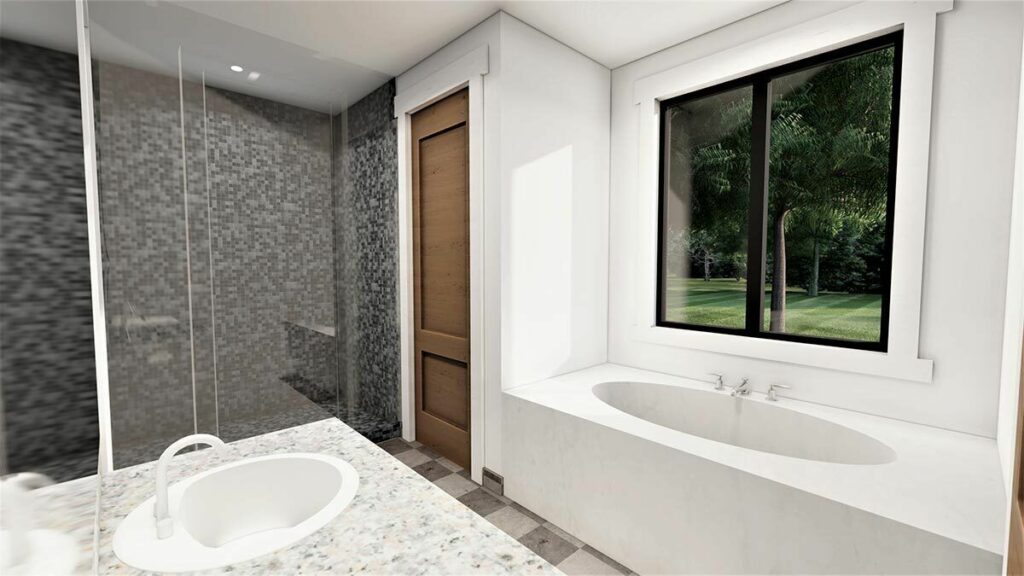
This 2-story house plan isn’t just about providing a roof over your head.
It’s about offering a lifestyle, a chance to redefine comfort and luxury in your terms.
So, are you ready to start this new chapter of your life?
Get ready for your housewarming party – and don’t forget, I have a soft spot for a good cheese platter!

