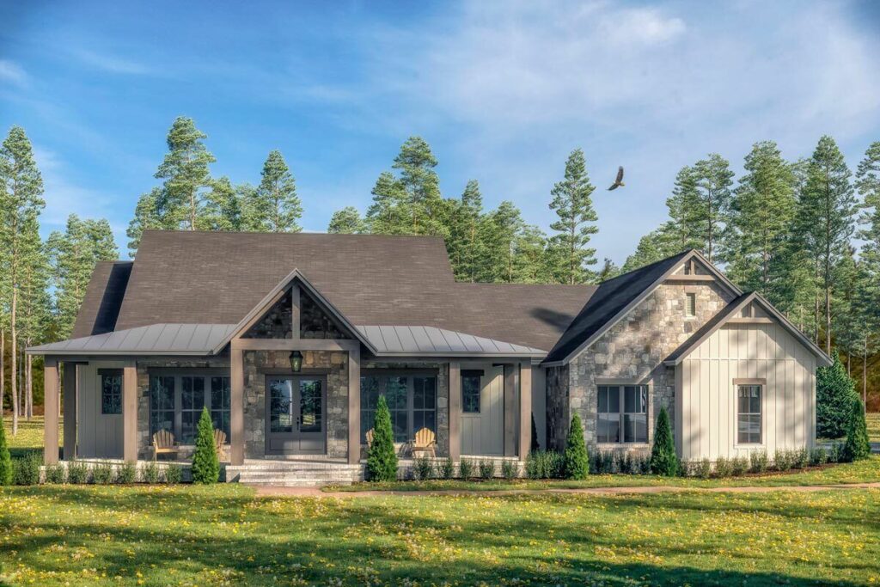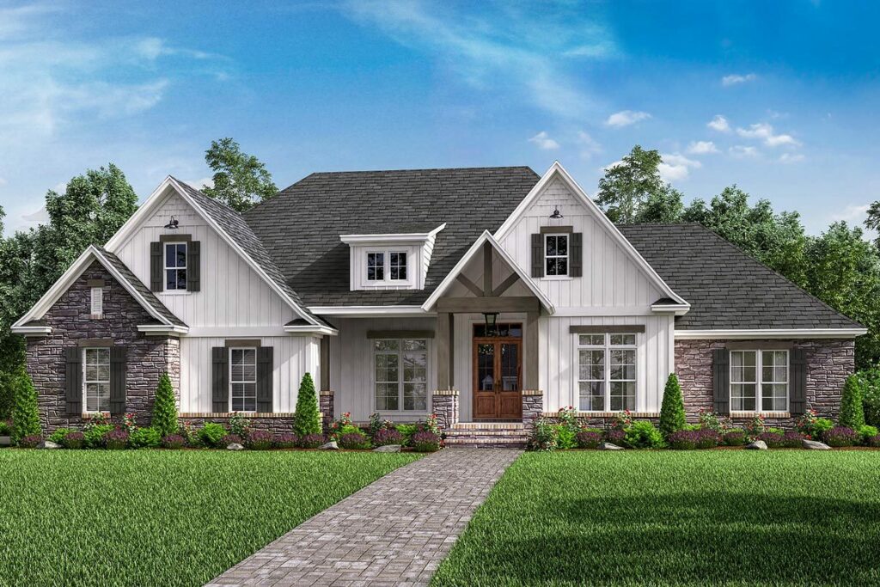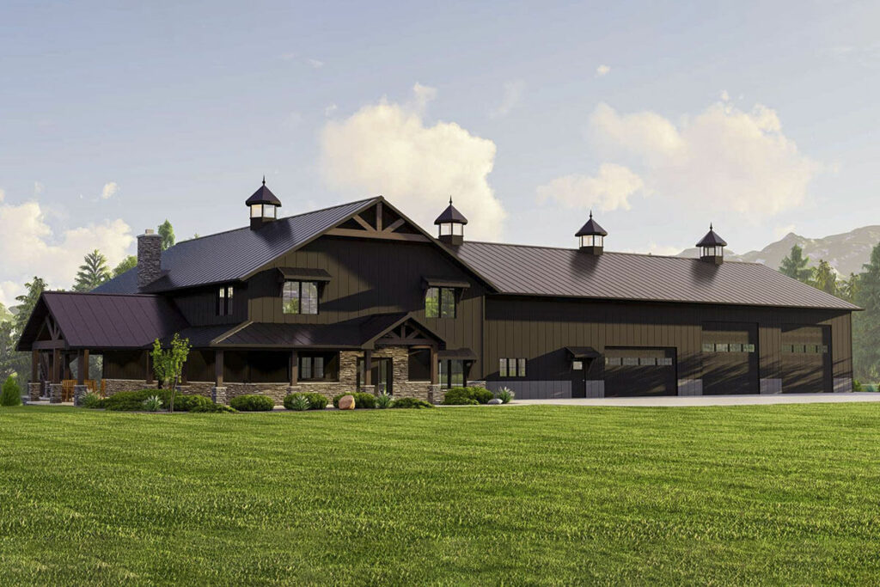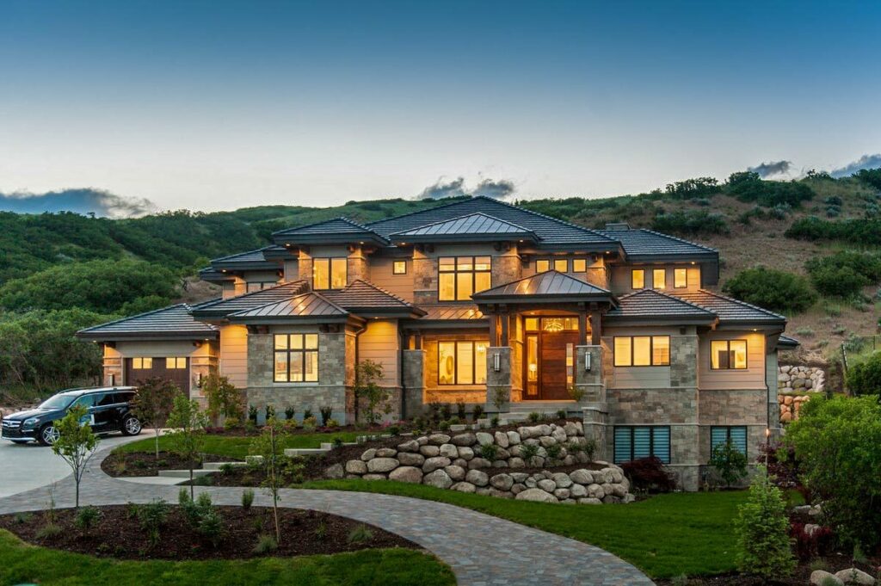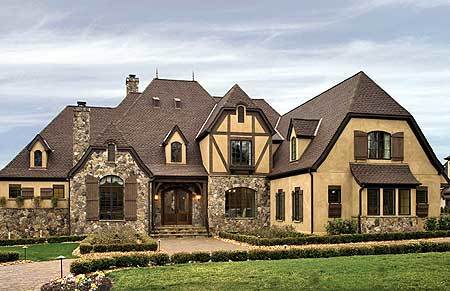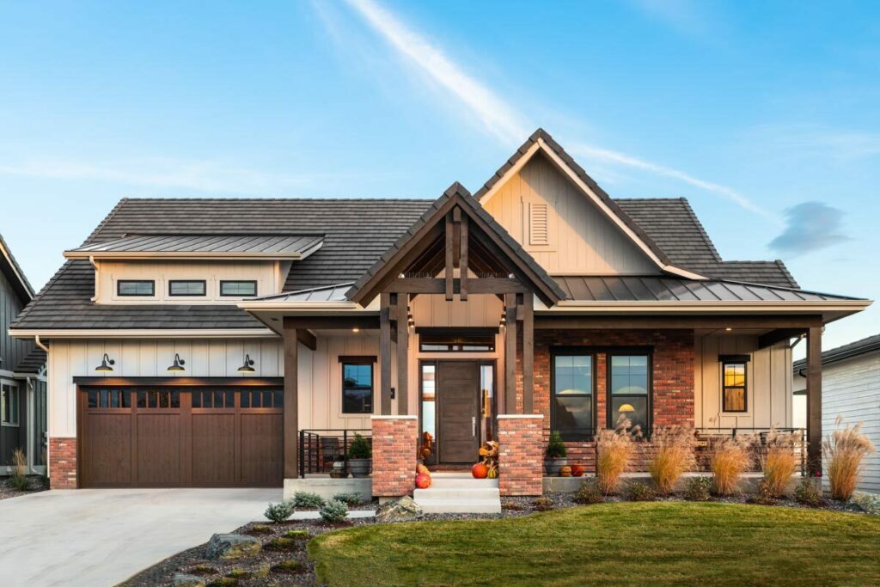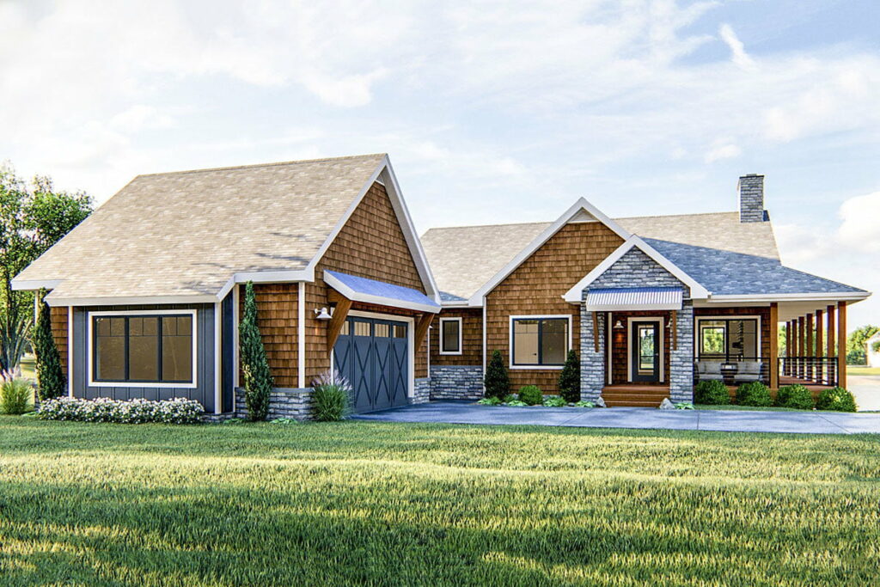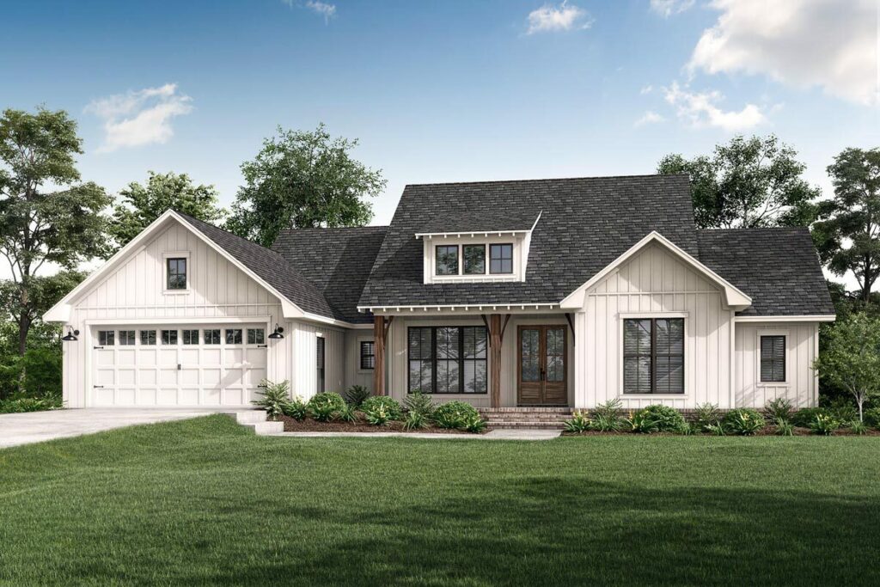6-Bedroom One-Story Luxury Mountain Craftsman with Home Office and Walkout Basement (Floor Plan)
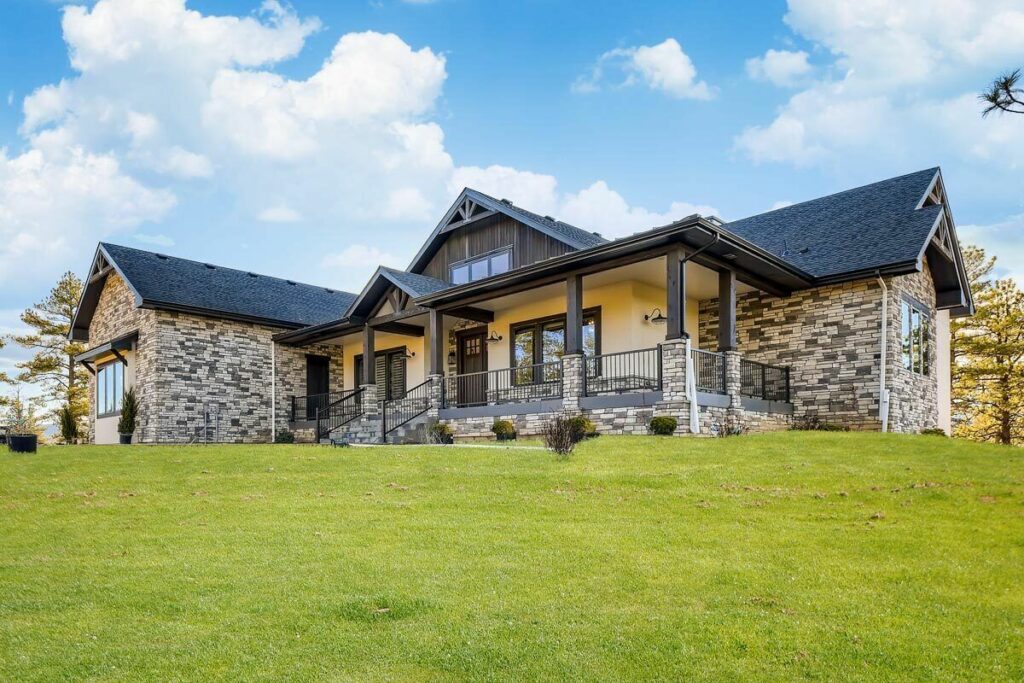
Specifications:
- 3,919 Sq Ft
- 4 – 6 Beds
- 4.5 – 6.5 Baths
- 1 Stories
- 4 – 5 Cars
Have you ever imagined yourself living among the serene peaks of a mountain.
Yet couldn’t bear the thought of parting with the urban luxuries you adore?
Well, hold your breath because what I’m about to introduce you to is a dream come true for anyone who has ever harbored such fantasies.
Welcome to the Mountain Craftsman home, a place that practically yells, “This is where you belong, you sophisticated adventurer!”
First impressions are everything, right?
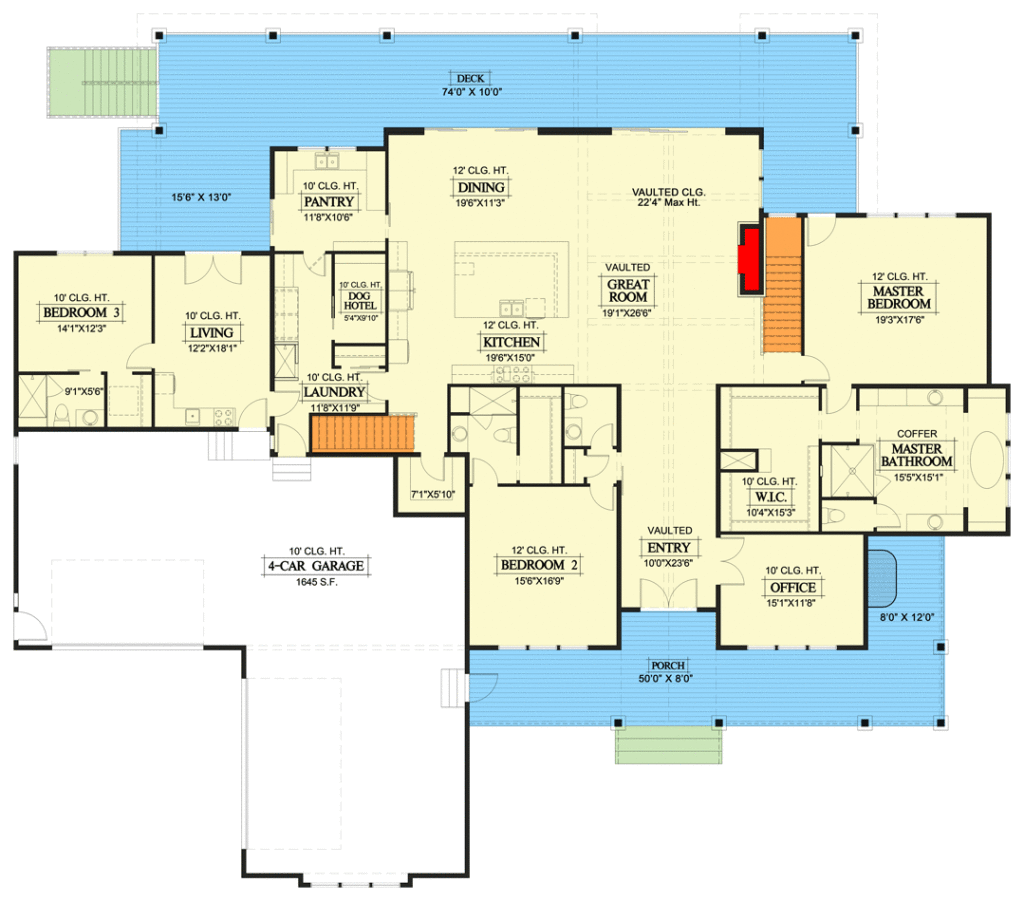
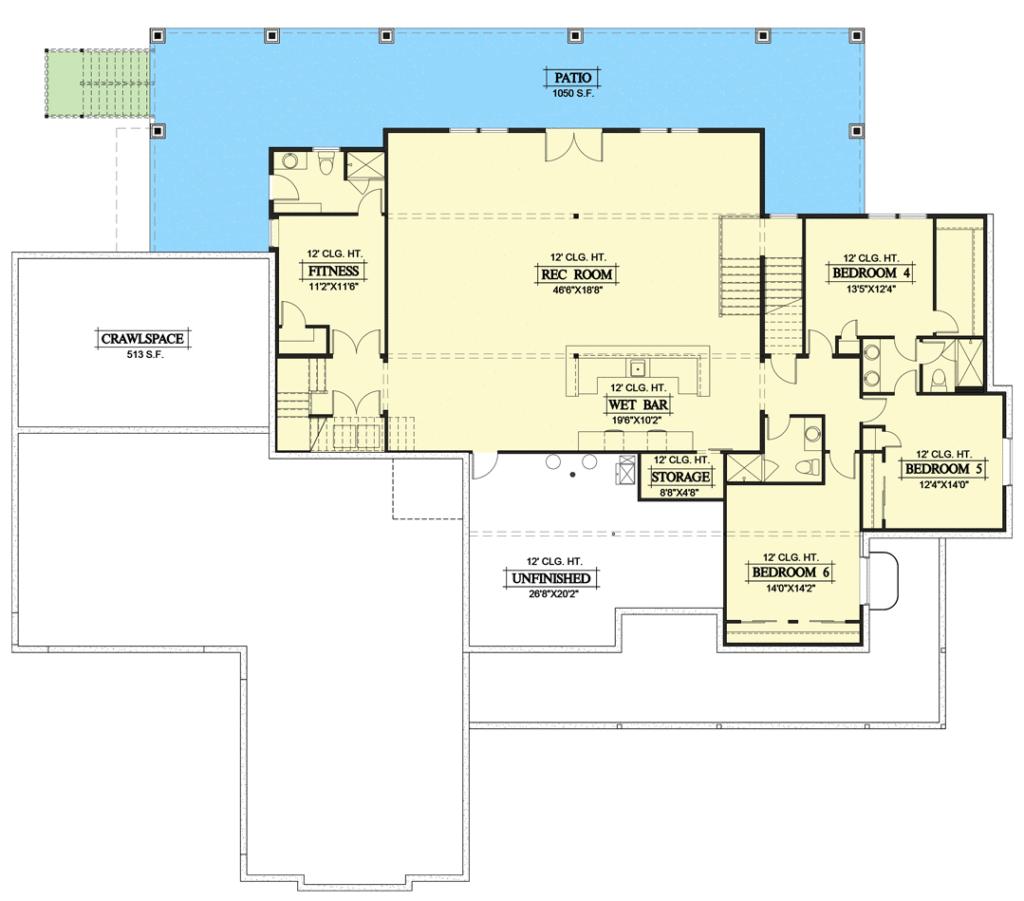
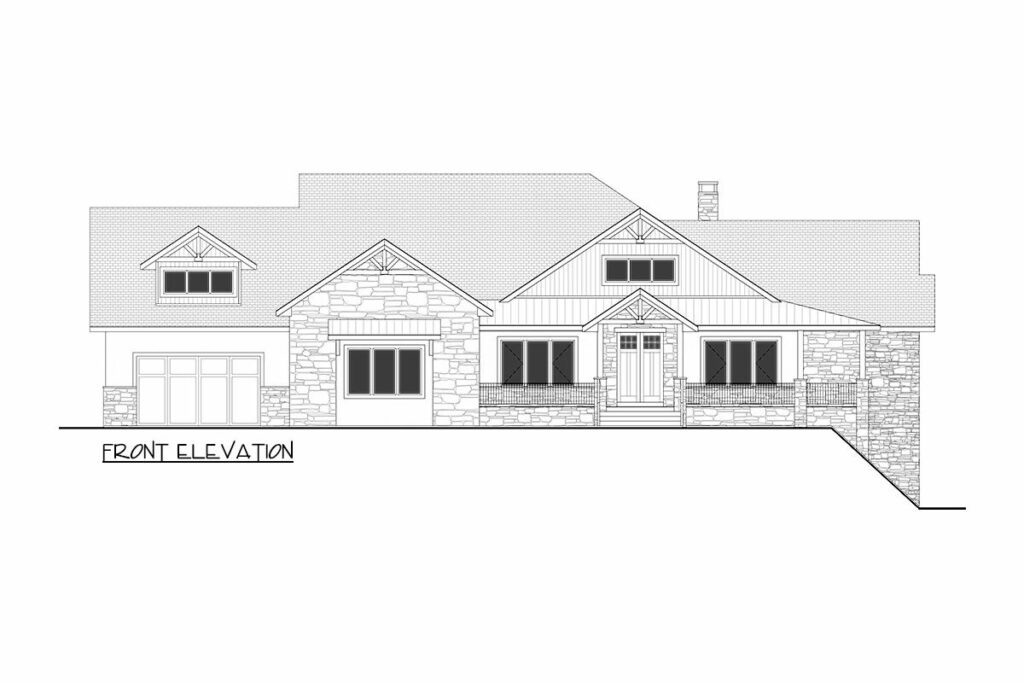
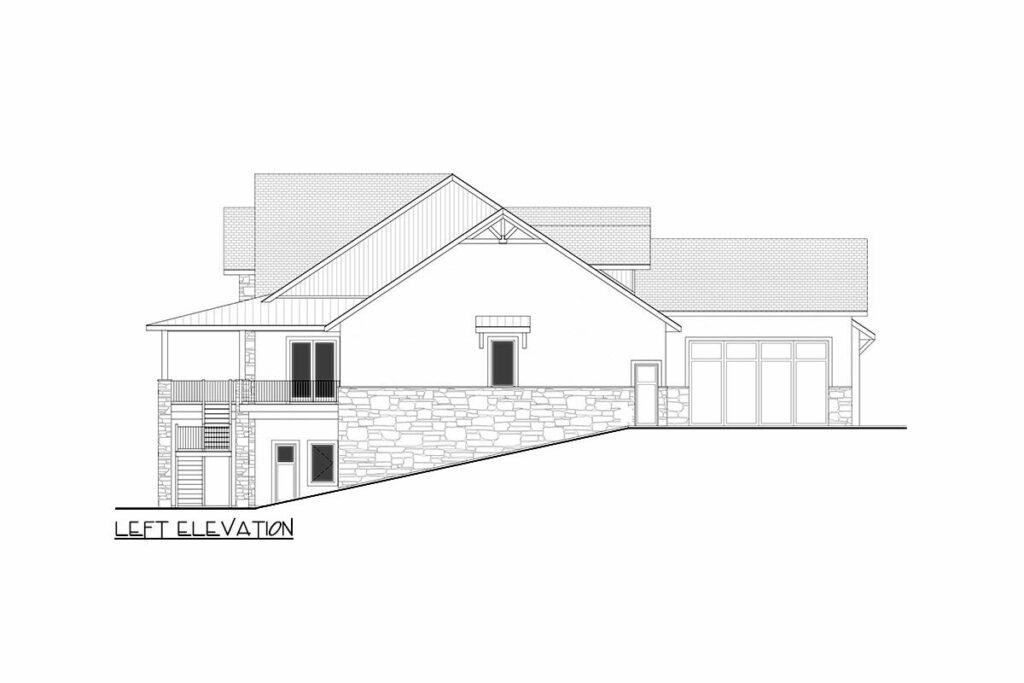
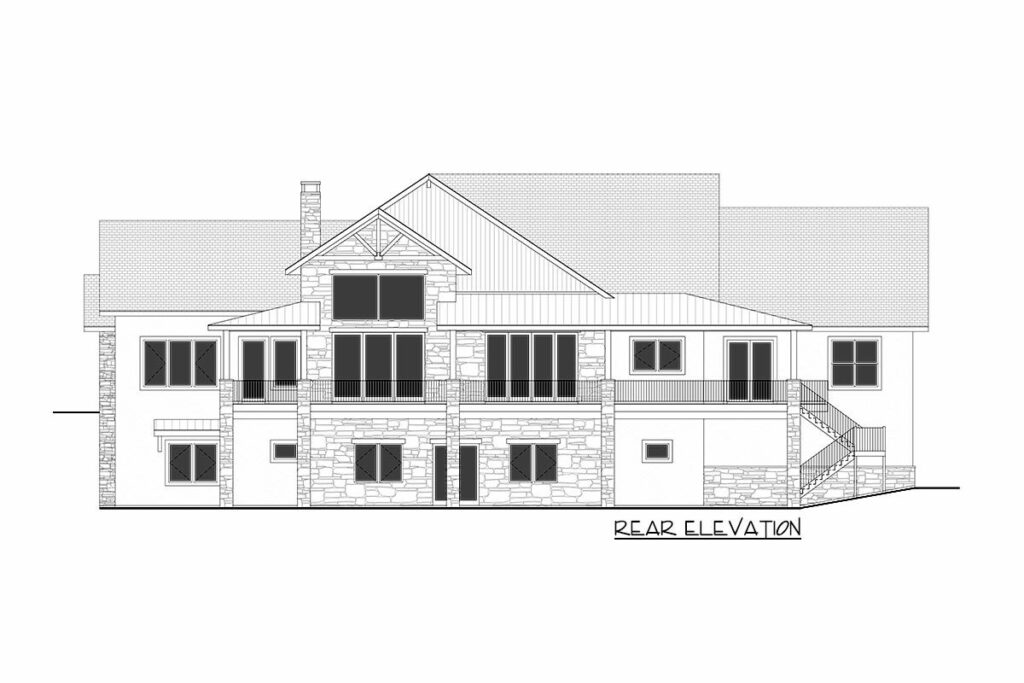
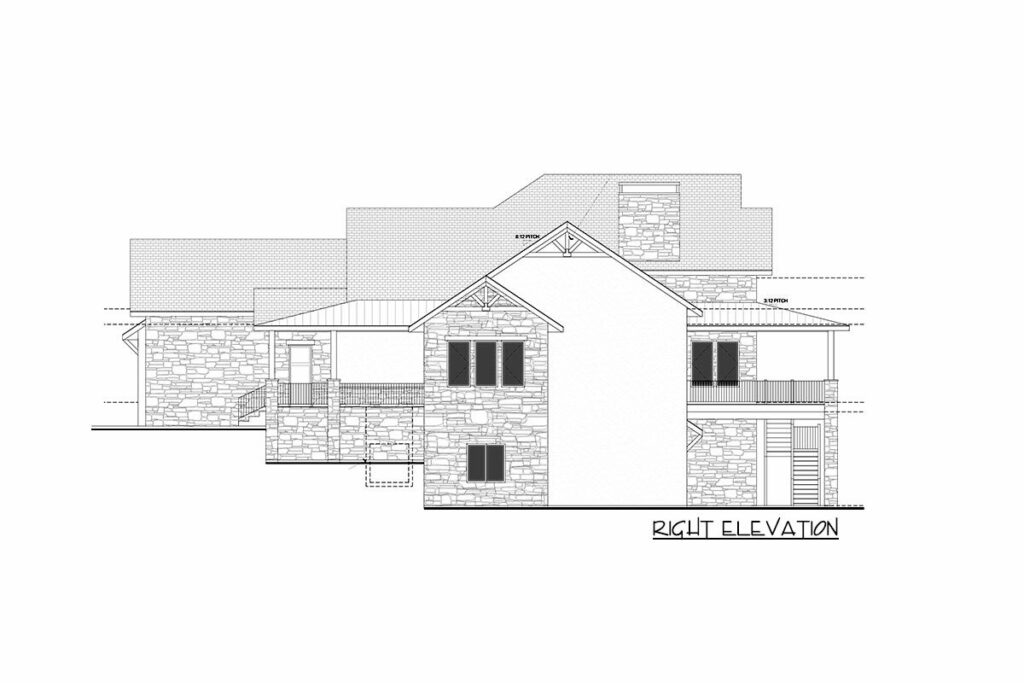
Whether you’re aiming for that effortlessly rugged mountain look or lean more towards the elegance of indulging in fine teas, this home is designed to cater to every whim.
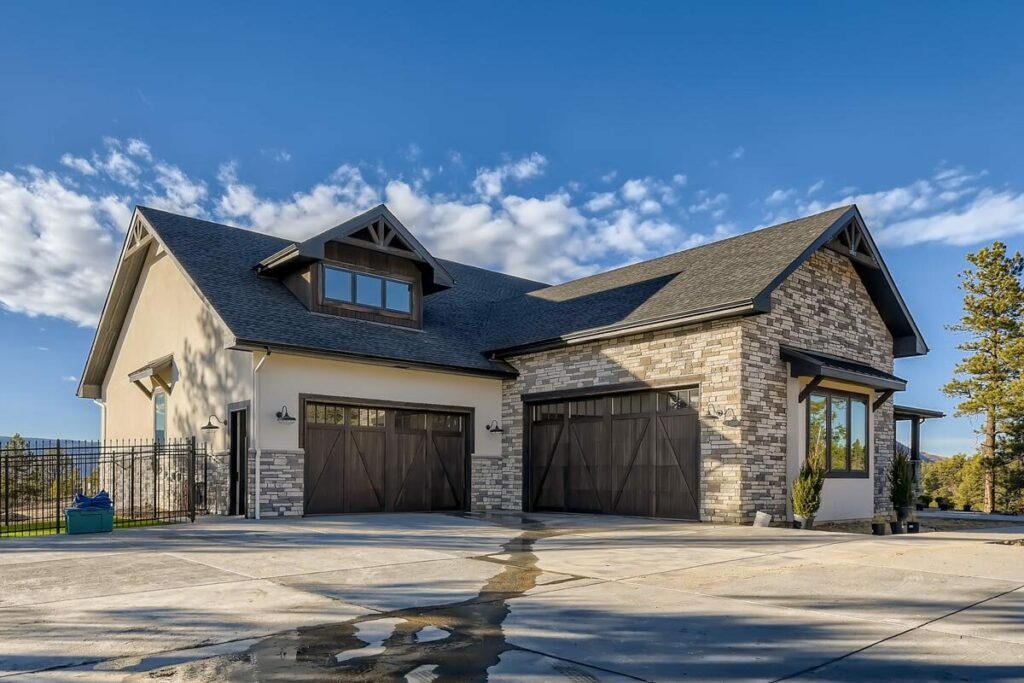
Its facade presents the welcoming grandeur of a five-star resort, seamlessly integrated into the splendor of its natural surroundings.
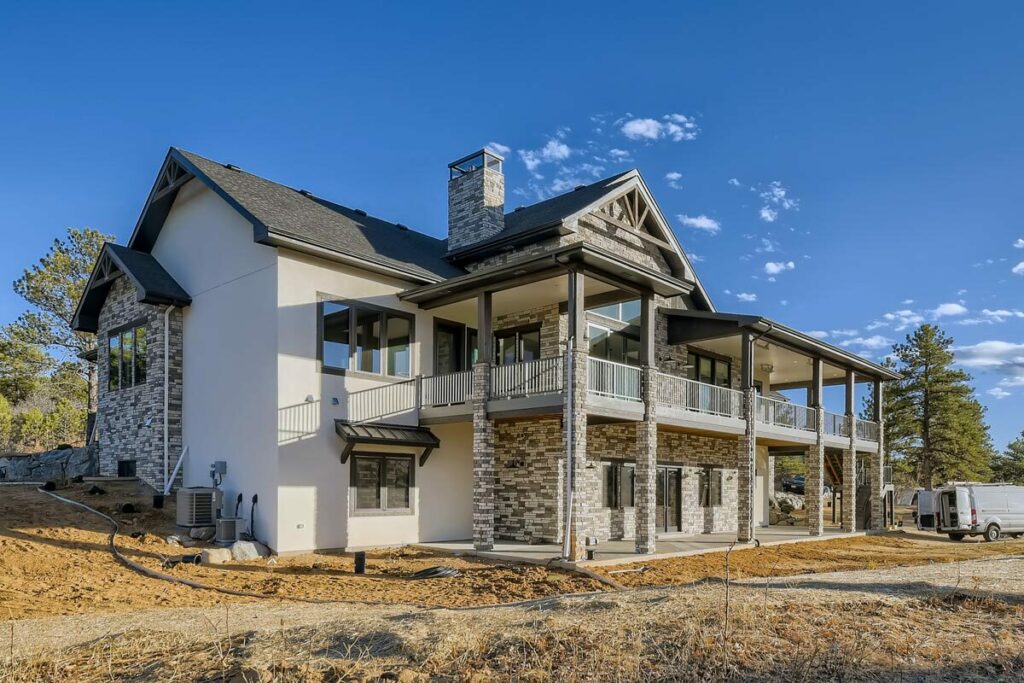
But the real magic unfolds the moment you step inside; this isn’t just a place that talks the talk when it comes to luxury—it walks the walk.
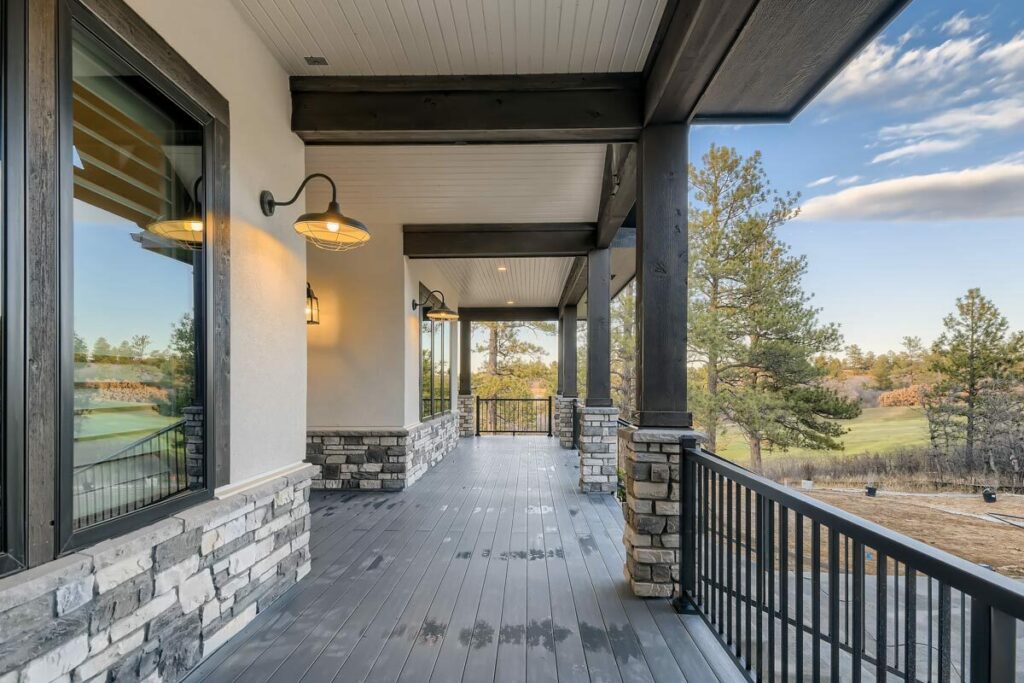
Every square inch of this home radiates sophistication and charm.
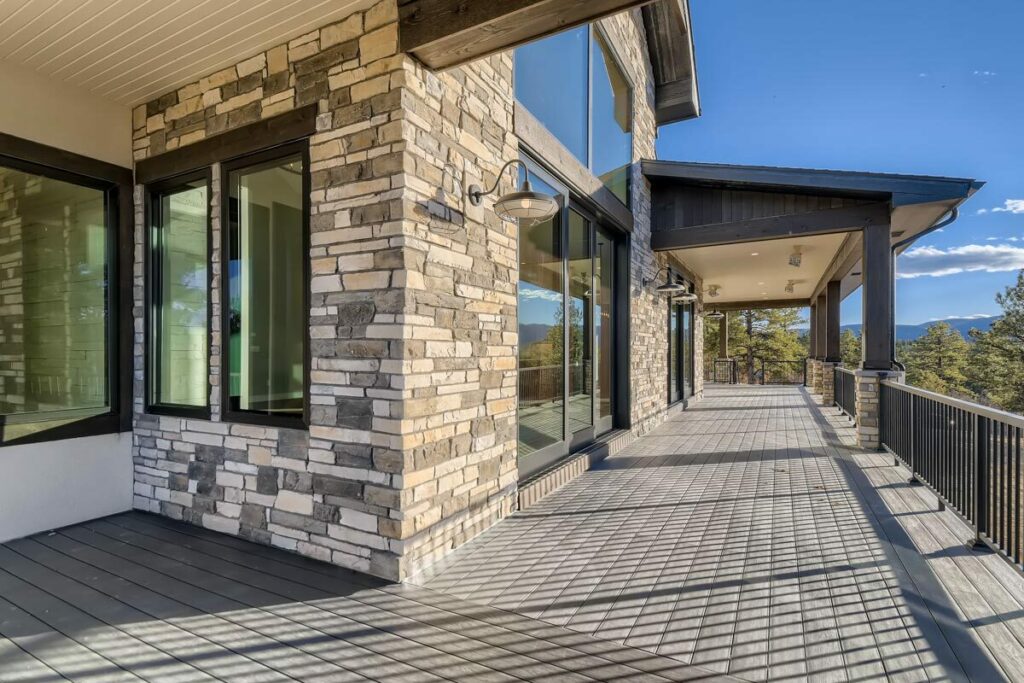
Picture this: returning from an exhilarating trek, you collapse onto a sumptuous couch, gazing up at the majestic vaulted ceilings overhead.
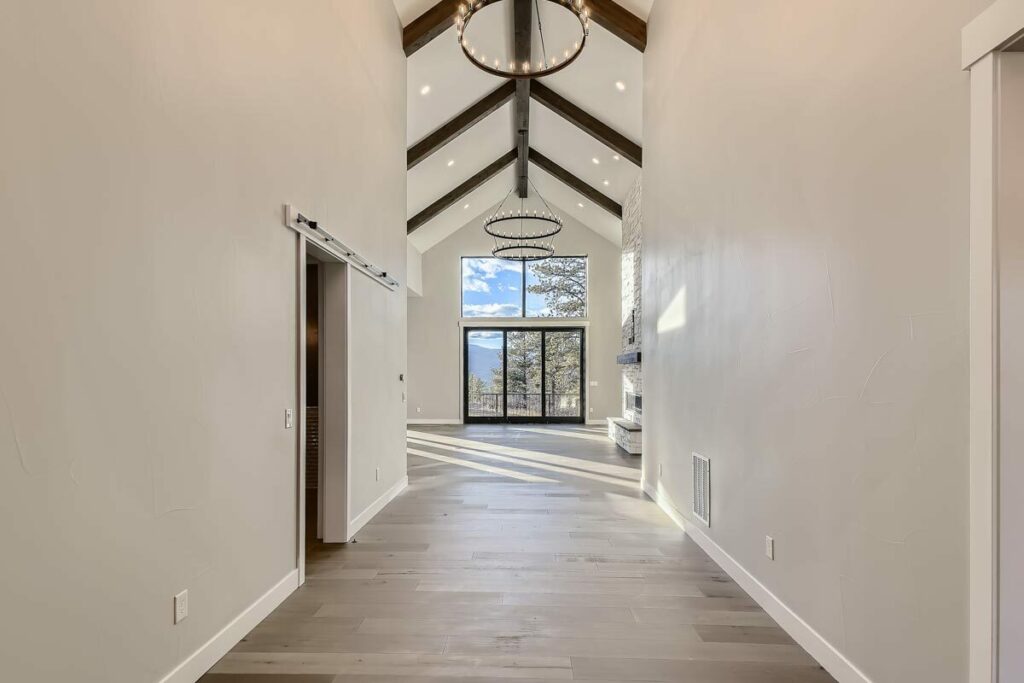
And wonder if you’ve stepped into a fantasy.
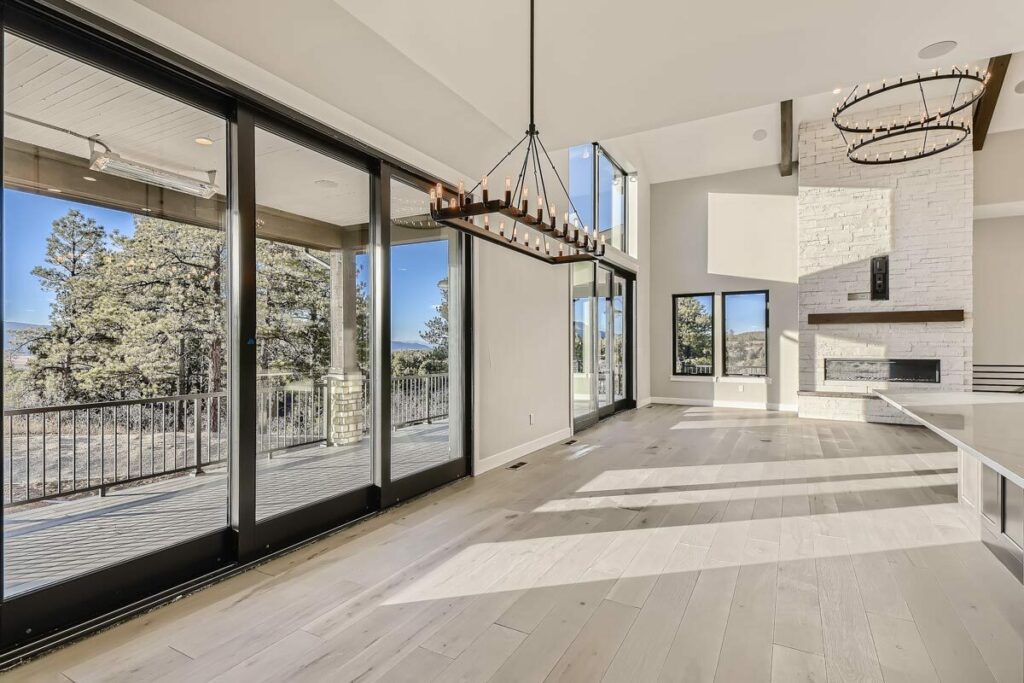
But no, it’s simply your life now.
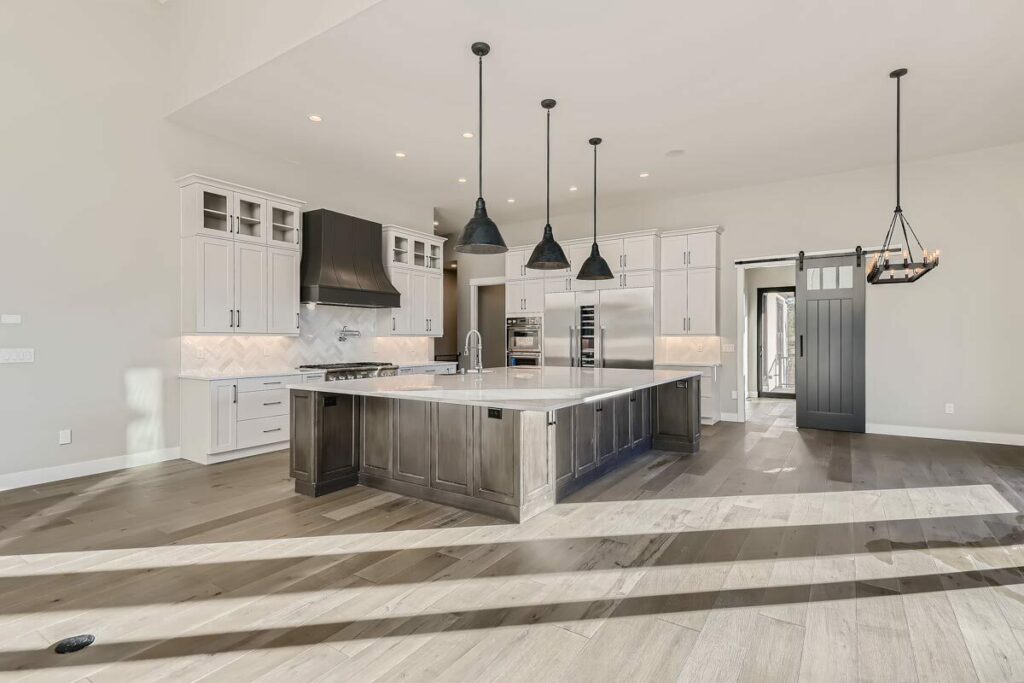
The heart of any home is the kitchen, and this one’s no exception.
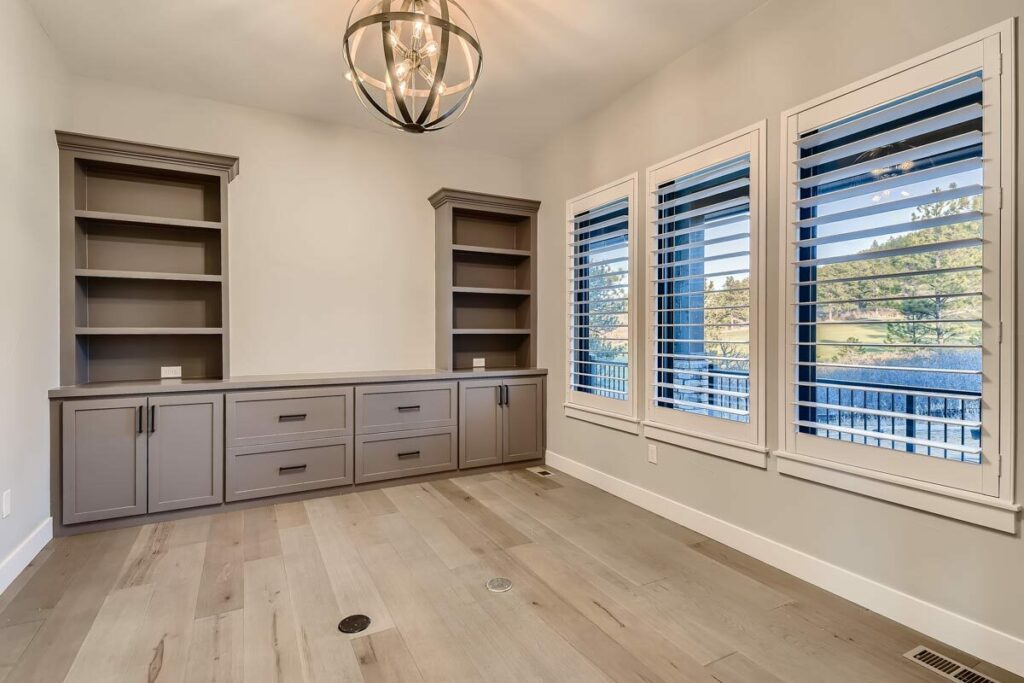
Forget mundane magic tricks; here, the real enchantment lies in the culinary creations that the spacious, well-appointed kitchen invites.
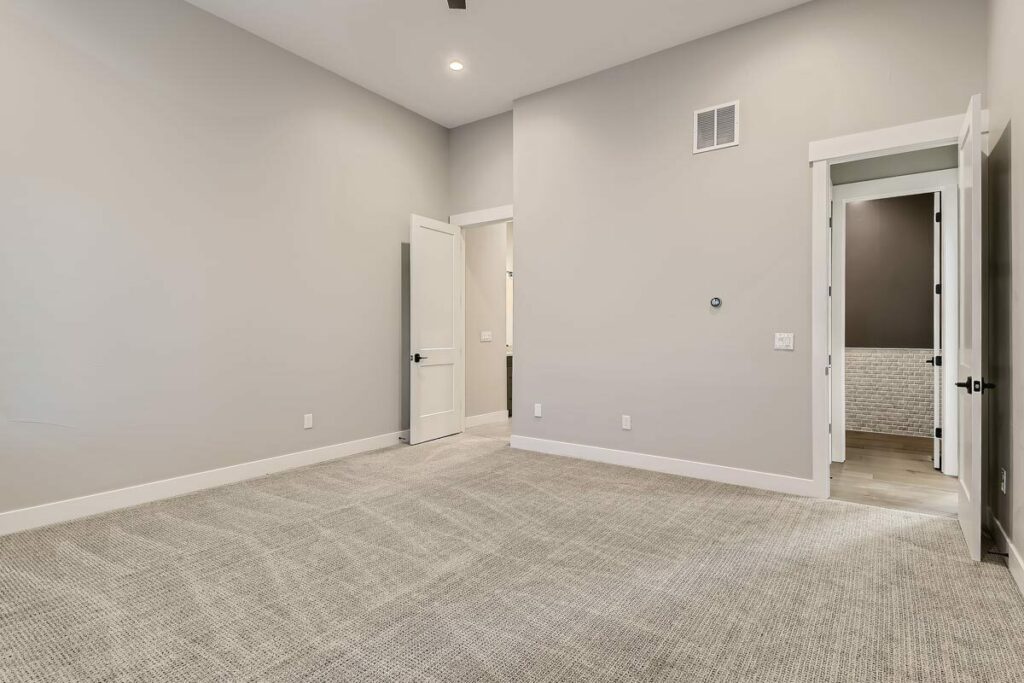
An oversized island stands at the ready, not just for food prep, but perhaps even a small magic act.
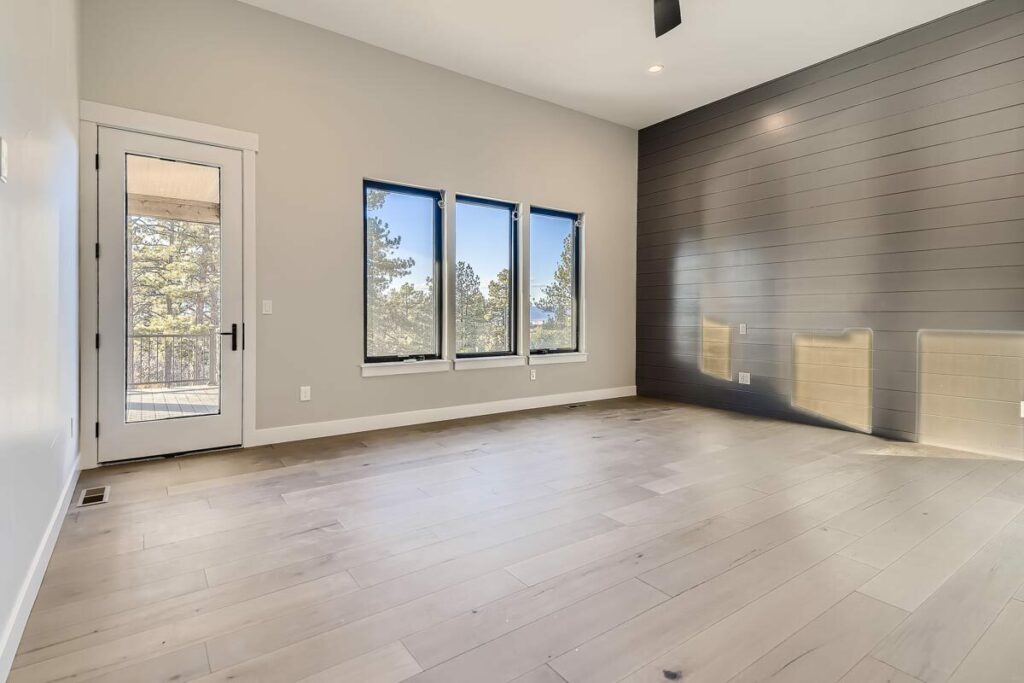
Flanked by a sprawling great room with sky-high ceilings, it’s a setting that promises to dazzle guests with both your cooking skills and your discerning taste.
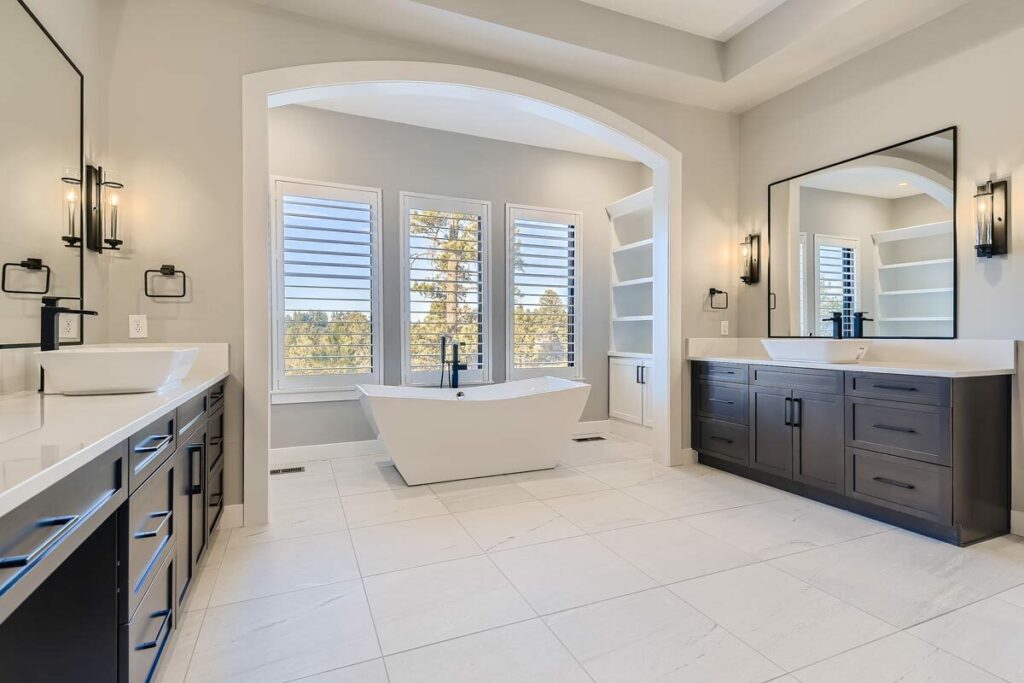
Imagine savoring a glass of fine wine, feeling the gentle caress of the breeze as you step out onto the wraparound deck through the elegant sliding doors.
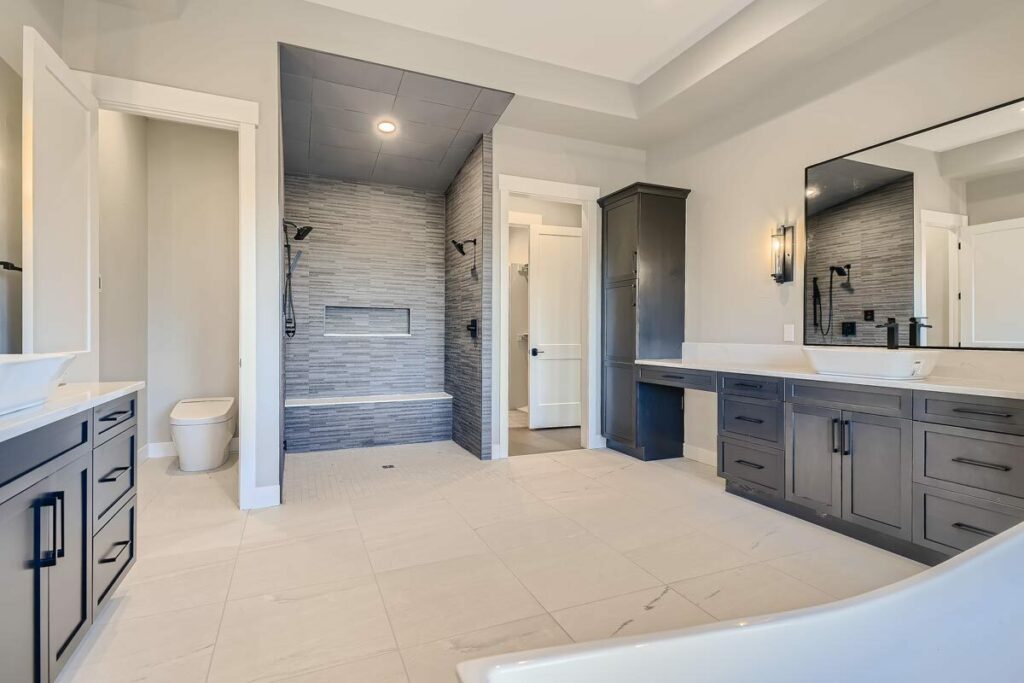
It’s the perfect backdrop for a peaceful evening or a social media-worthy snapshot.
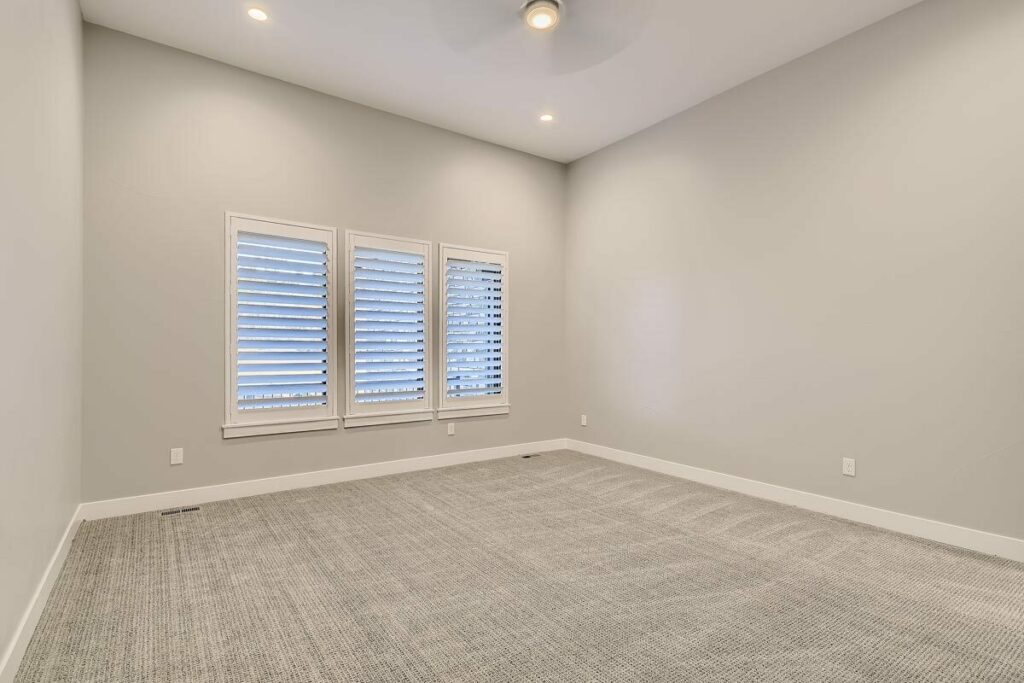
The luxury doesn’t end there.
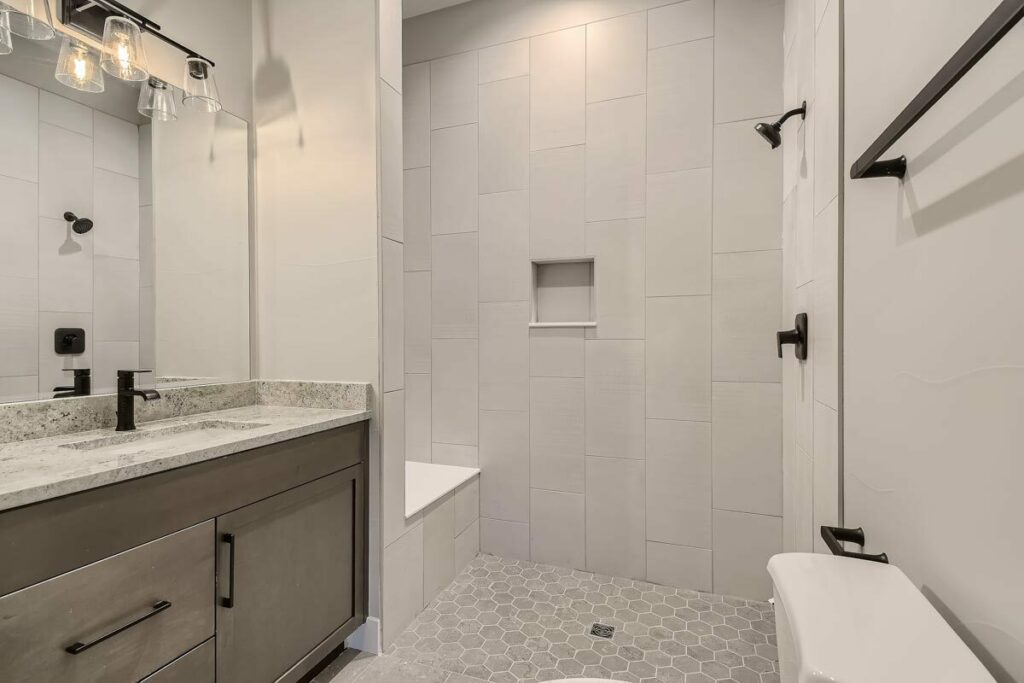
The master suite on the main level offers a daily dose of royalty, while the cleverly included home office ensures productivity amidst opulence.
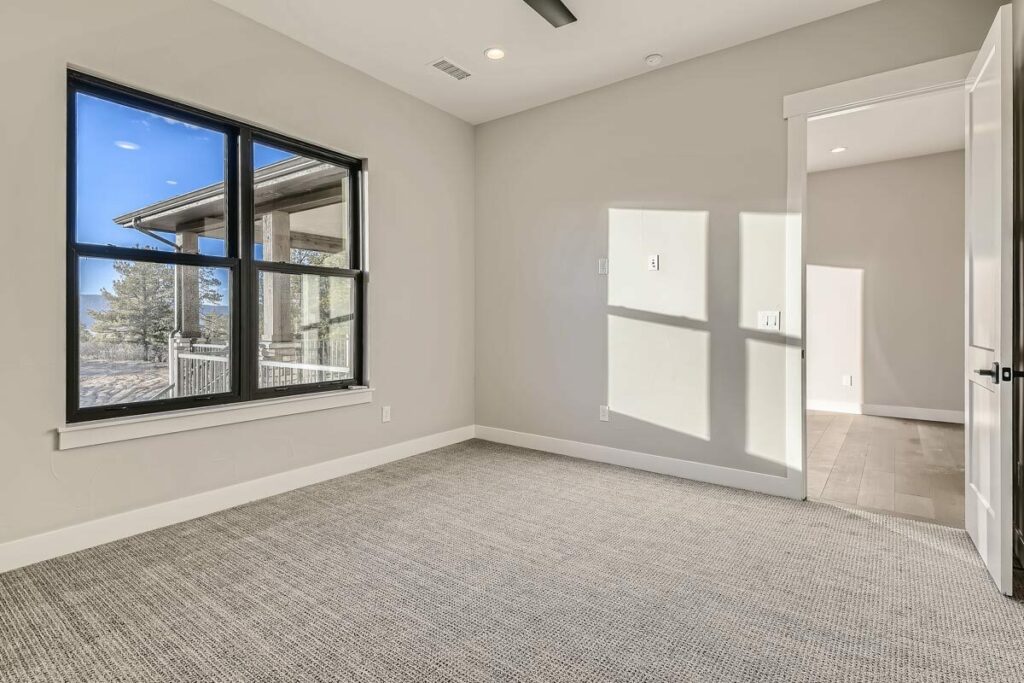
Expecting visitors or aiming to wow the in-laws?
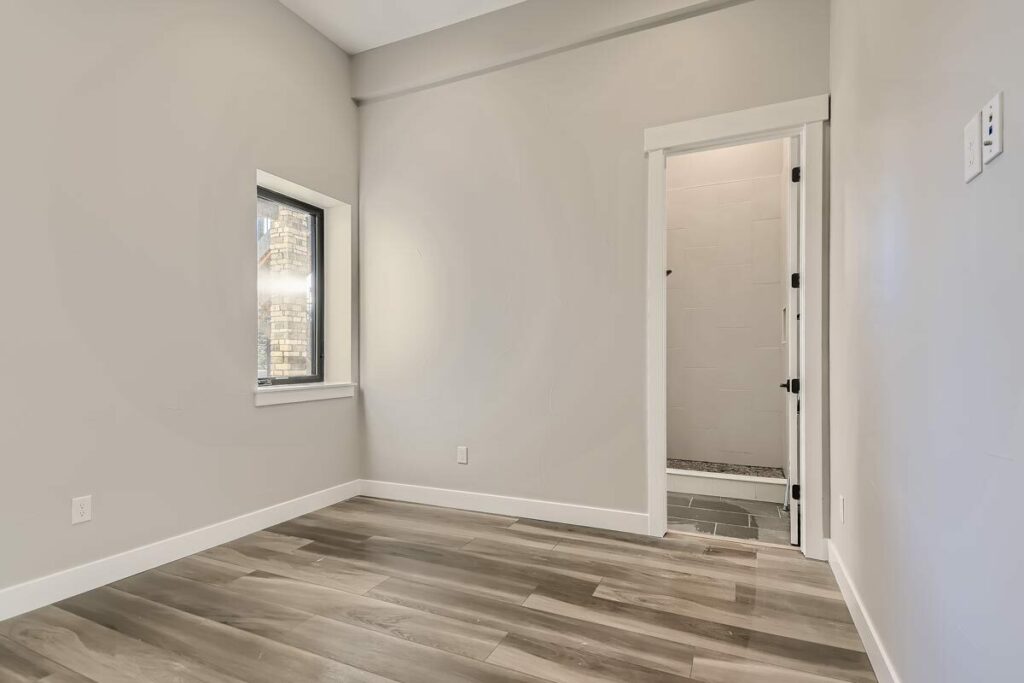
The guest suite, complete with its own kitchenette and full bathroom.
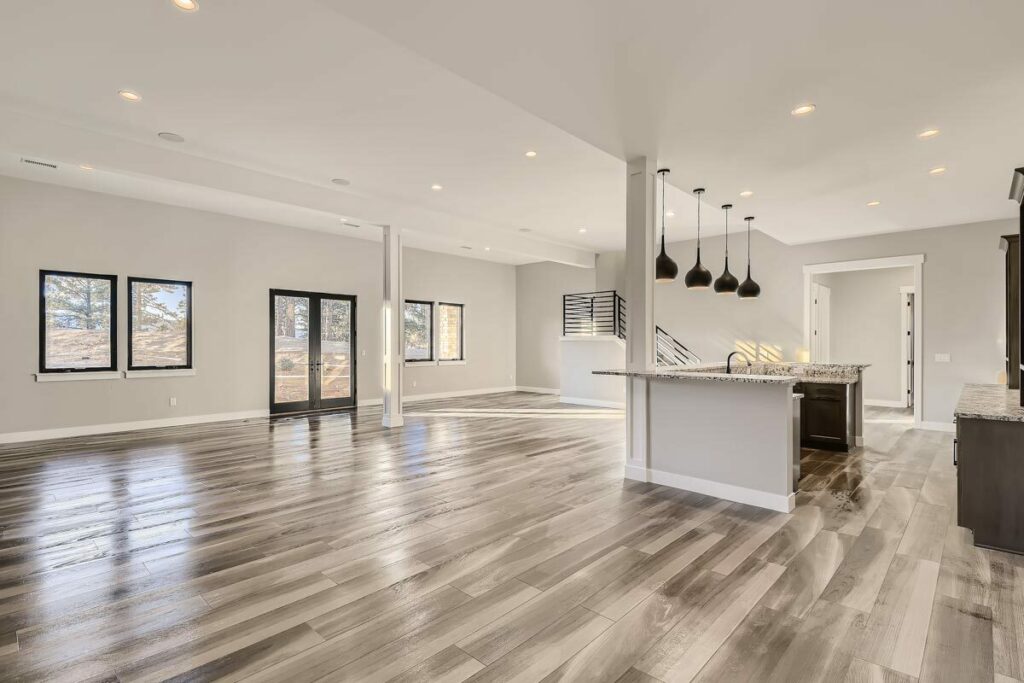
Is so inviting it might just encourage extended stays.
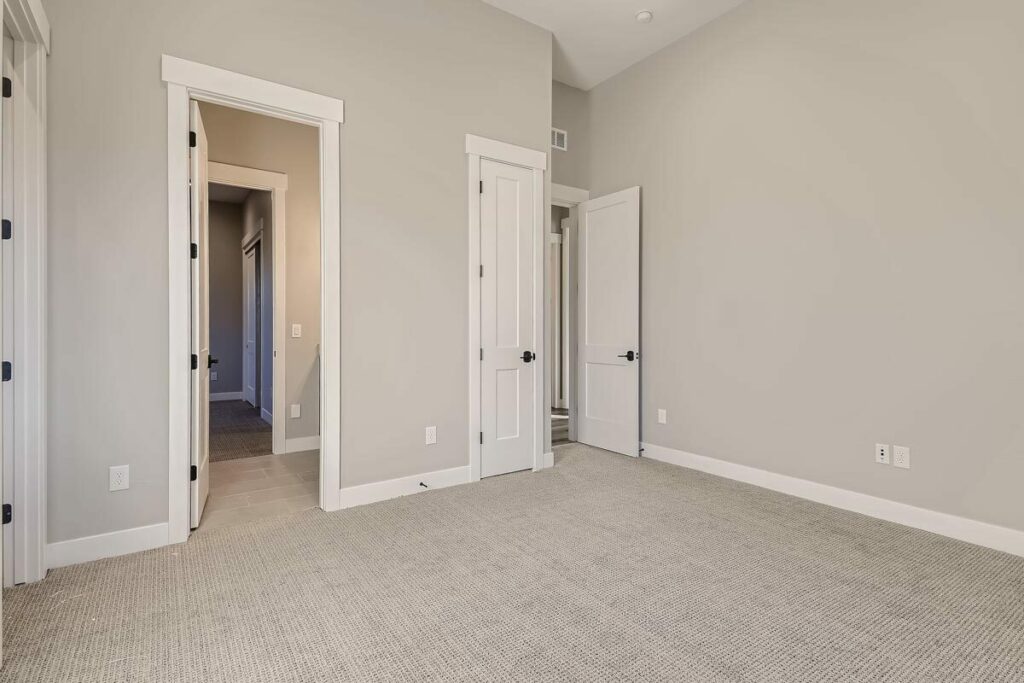
If you’re seeking more than what the main floor offers, venture downstairs to discover a lower level that defies all basement stereotypes.
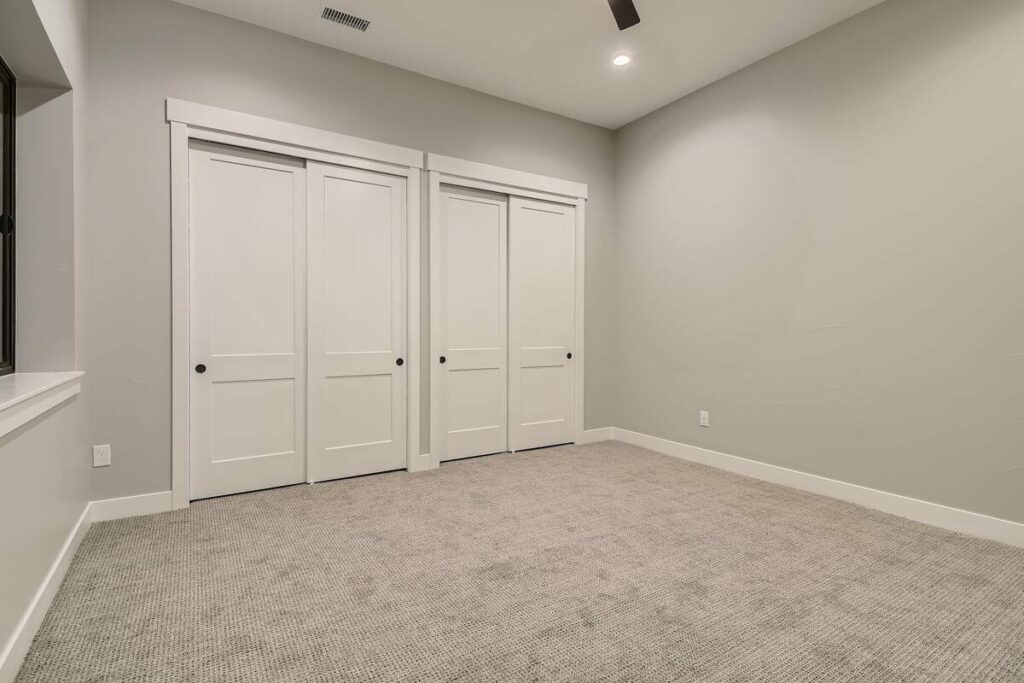
Here lies a recreation room equipped with a wet bar, transforming it into your personal tavern.
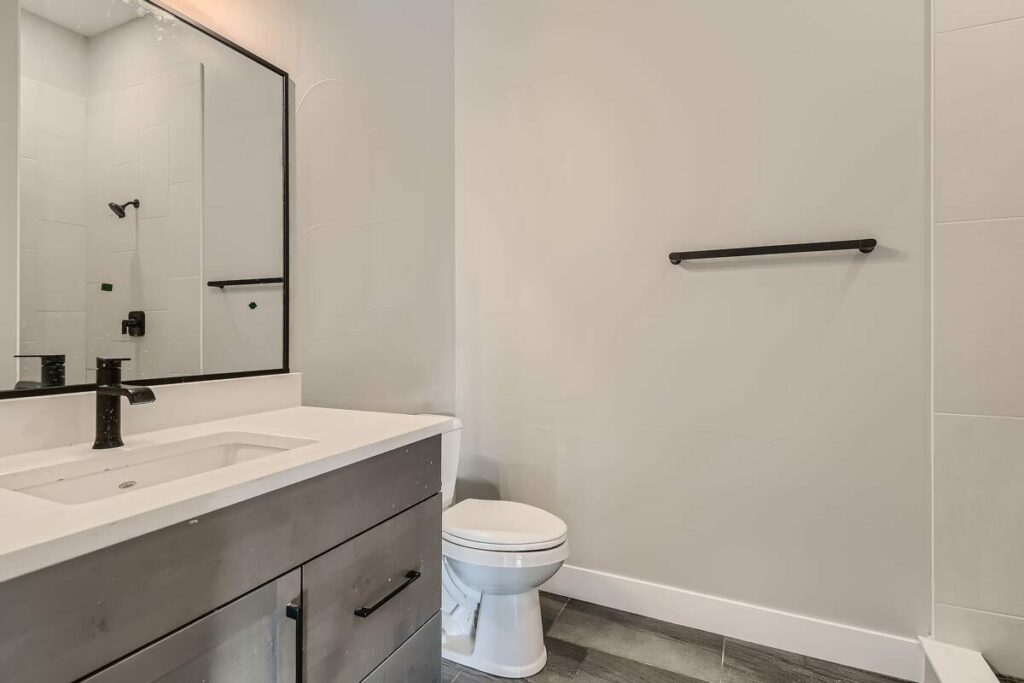
Alongside a fitness room to maintain that enviable mountain physique.
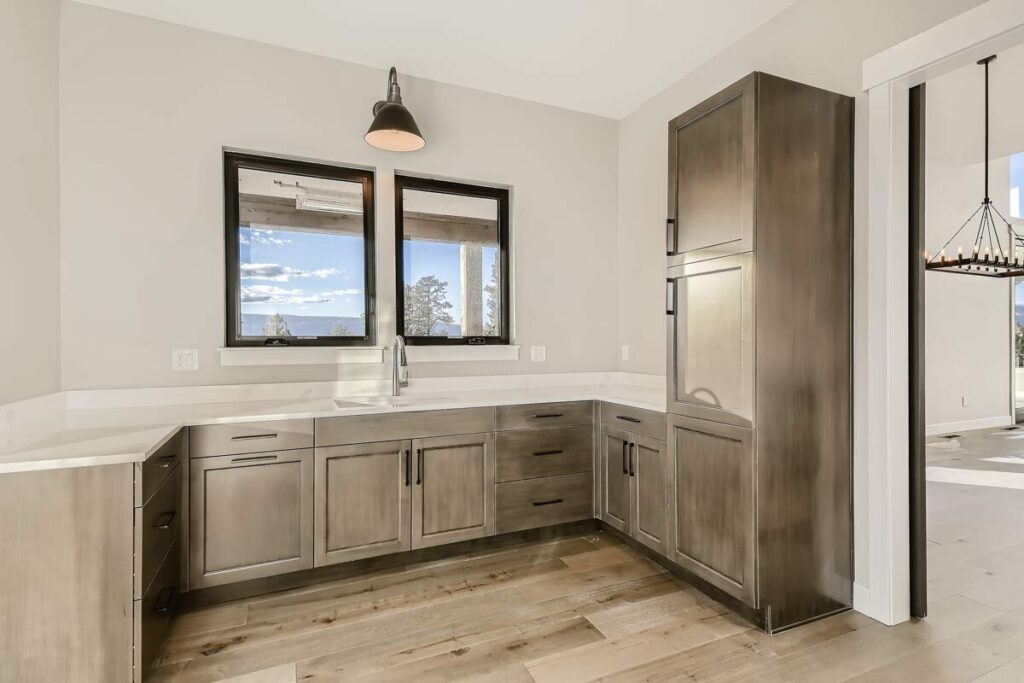
Additional bedrooms and even a designated pool bath add to the allure, ensuring comfort and convenience at every turn.
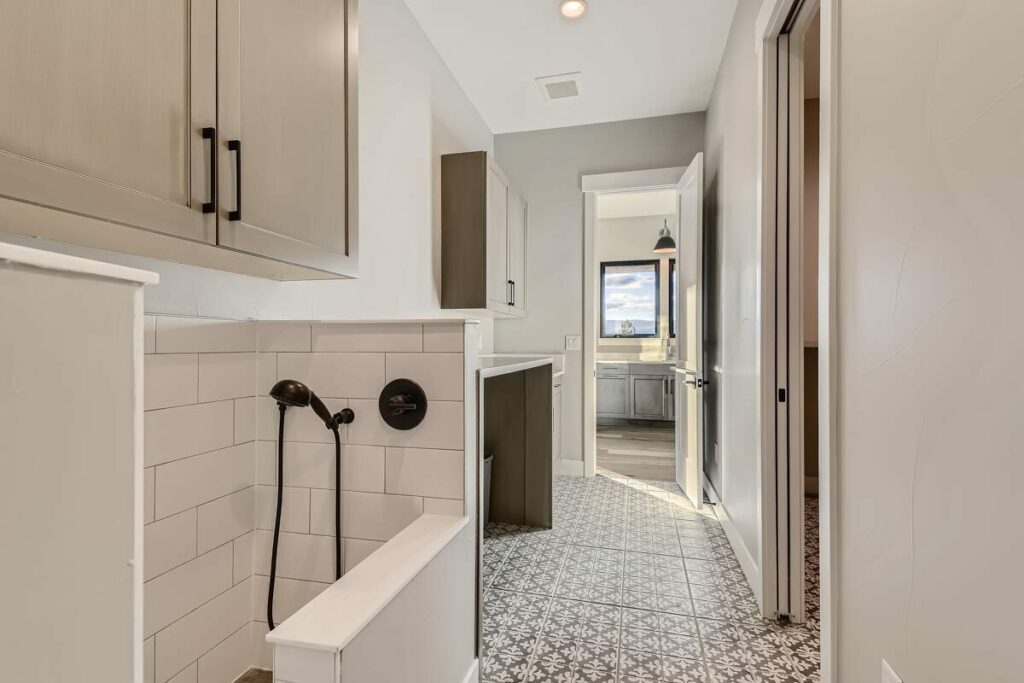
Car aficionados will rejoice at the four-car garage, providing ample space for your cherished vehicles.
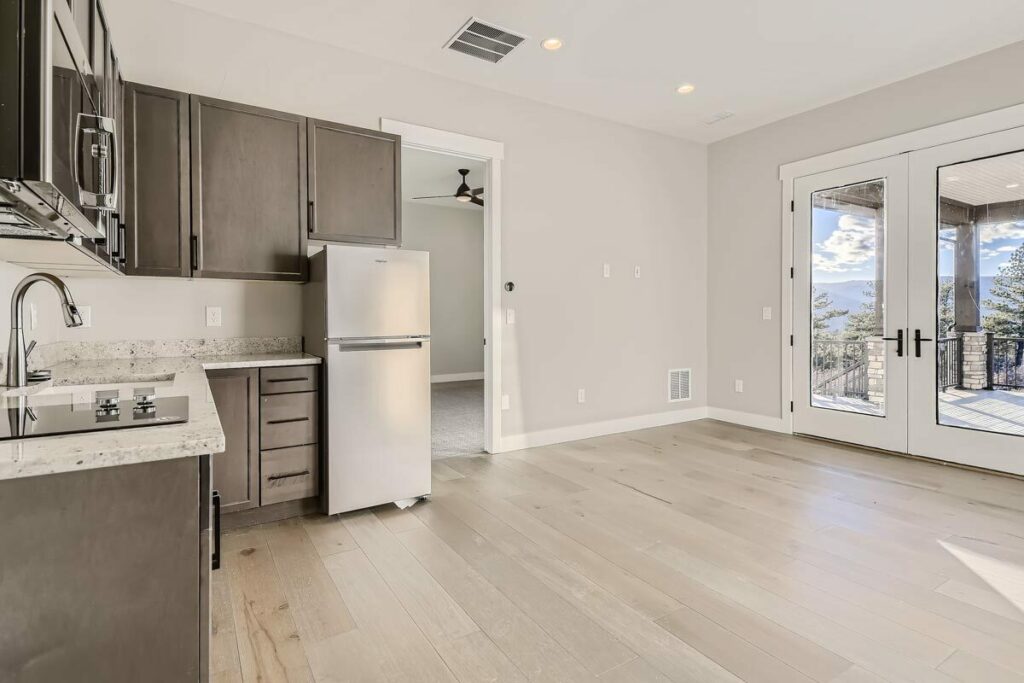
And pet owners, you haven’t been forgotten—a dedicated “dog hotel” awaits, ensuring your furry companions are just as pampered as their human counterparts.
This Mountain Craftsman home is more than just a residence; it’s a sanctuary where the allure of nature meets the pinnacle of luxury.
It stands as a testament to the possibility of having it all—breathtaking views, unparalleled comfort, and a lifestyle that many can only dream of.
Whether you’re drawn to the mountains, in love with luxury, or simply in search of an exceptional place to call home, your search ends here.
Welcome to your new life, where every day is an elevation in living standards.
Cheers to your new beginning!

