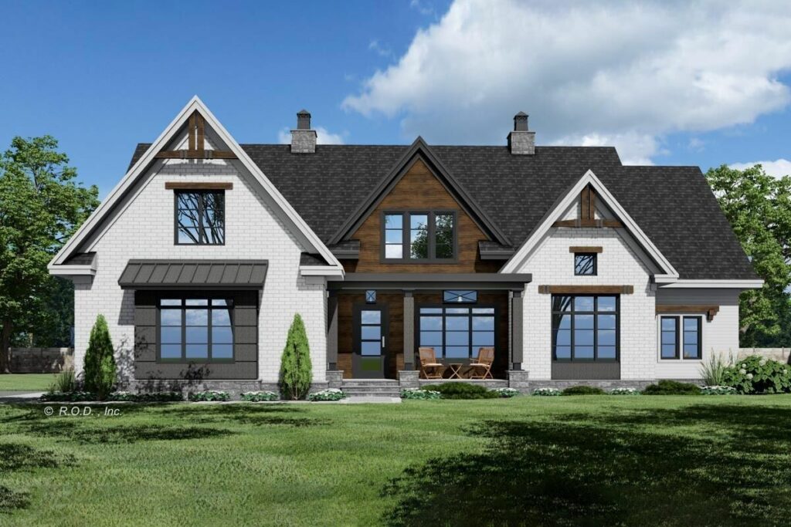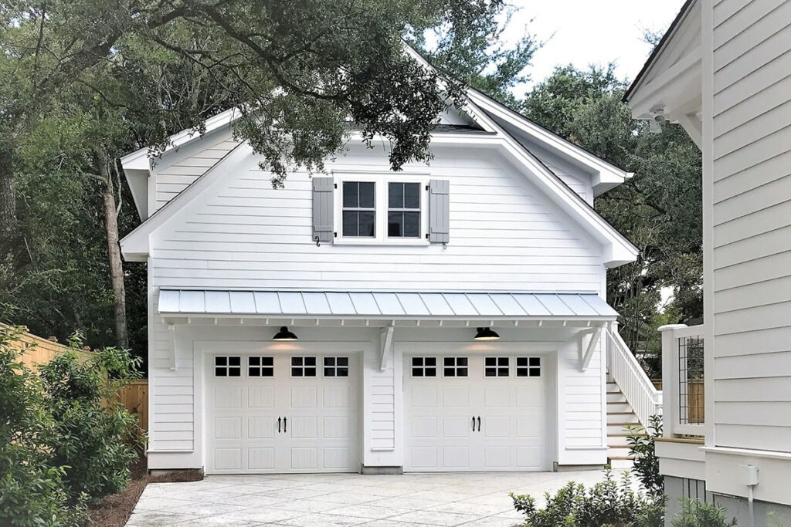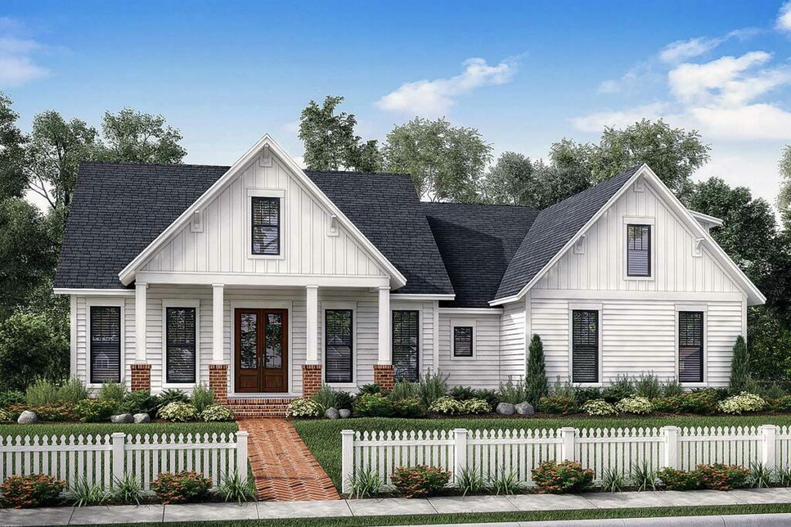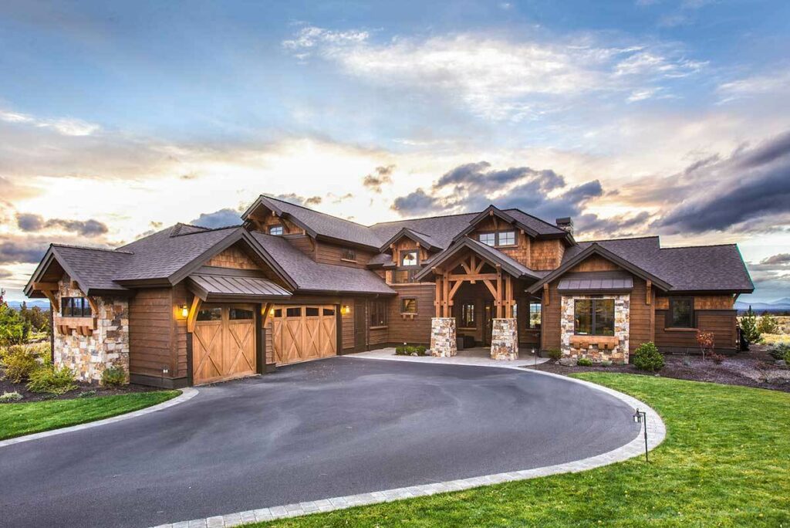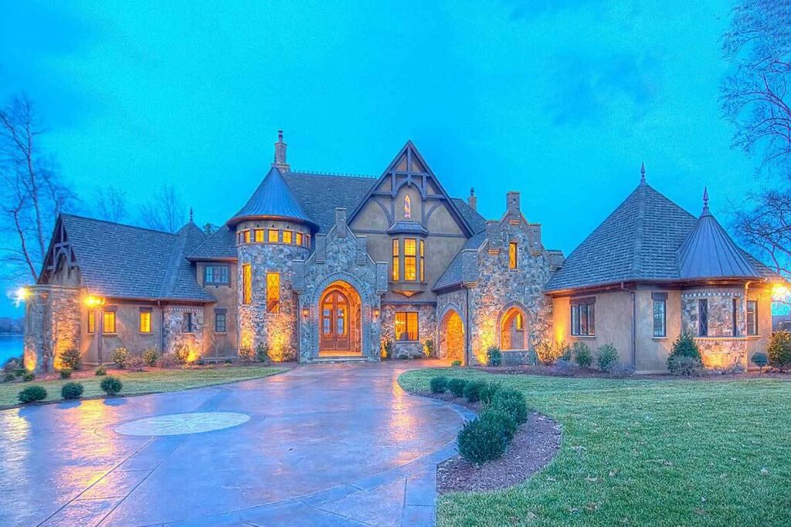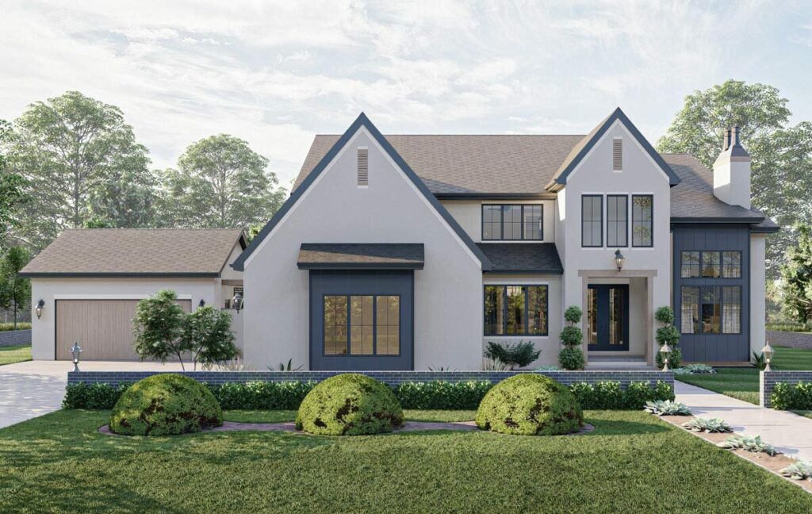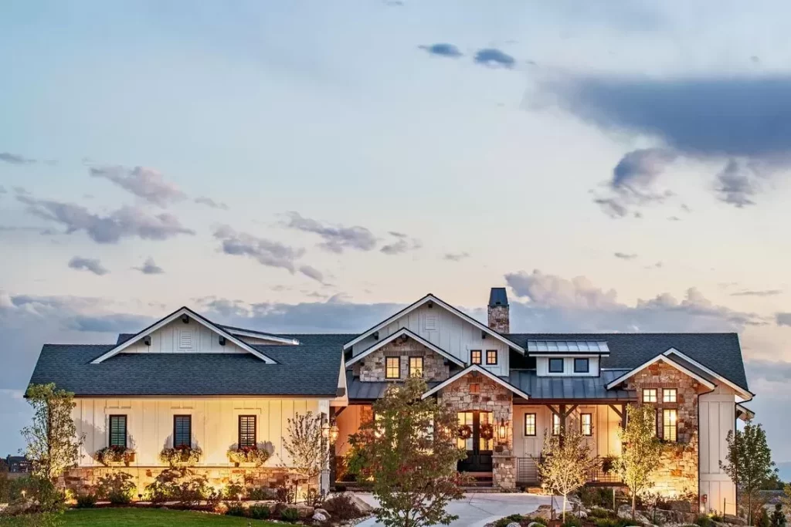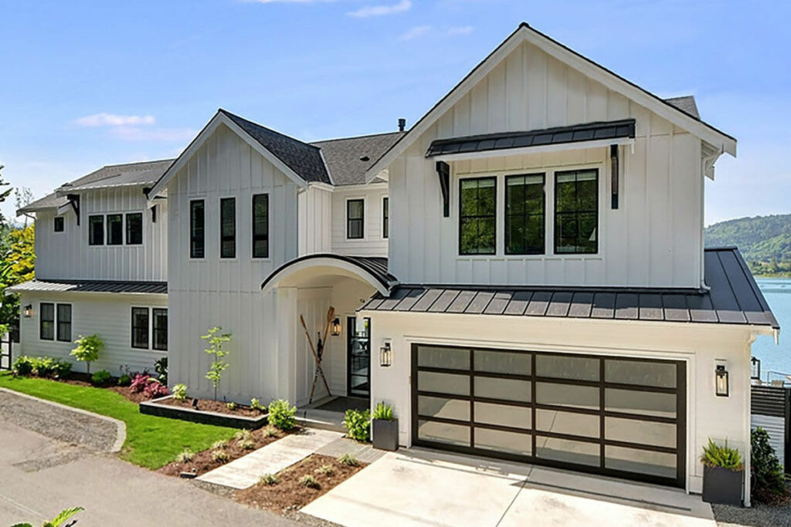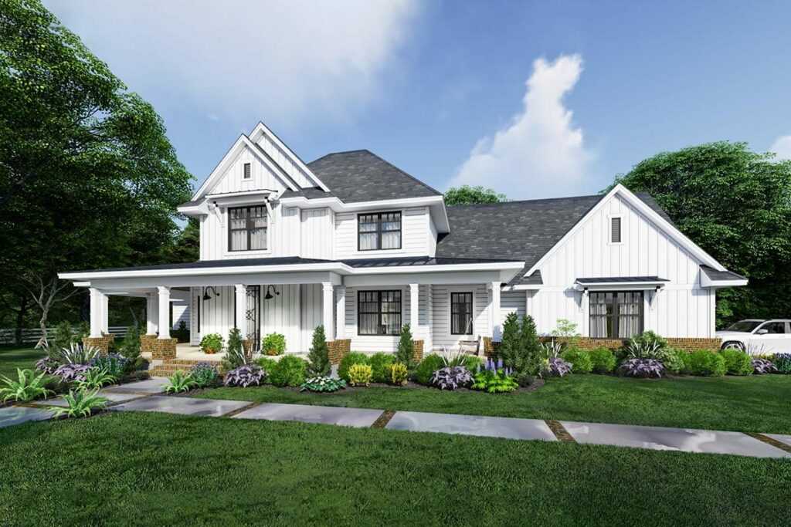6-Bedroom Two-Story House With Panoramic Deck Views (Floor Plan)
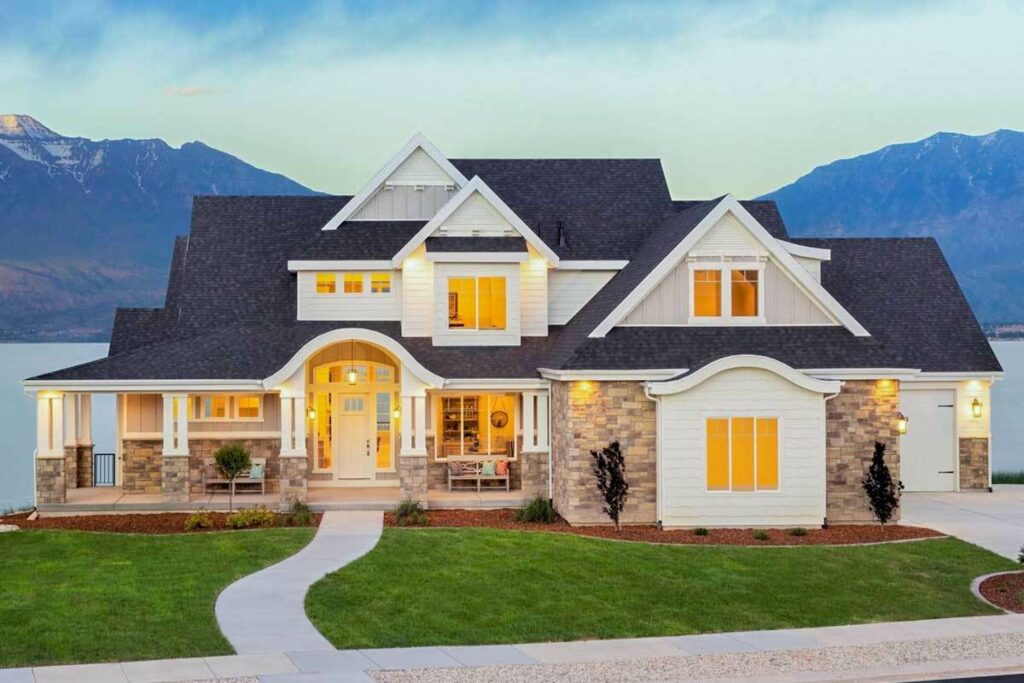
Specifications:
- 3,868 Sq Ft
- 5 – 6 Beds
- 4.5 – 5.5 Baths
- 2 Stories
- 4 Cars
Imagine a place where the end of each day is celebrated with a return to your own luxurious sanctuary.
Picture a grand 3,868 square foot mansion that greets you with a subtle, comforting whisper: “Relax, you’re home now.”
Ready to explore?
Grab your favorite drink—be it coffee or wine—and join me on a tour through this breathtaking architectural gem.
Our journey begins even before entering the house, starting at a covered porch crowned with an elegant barrel arch.
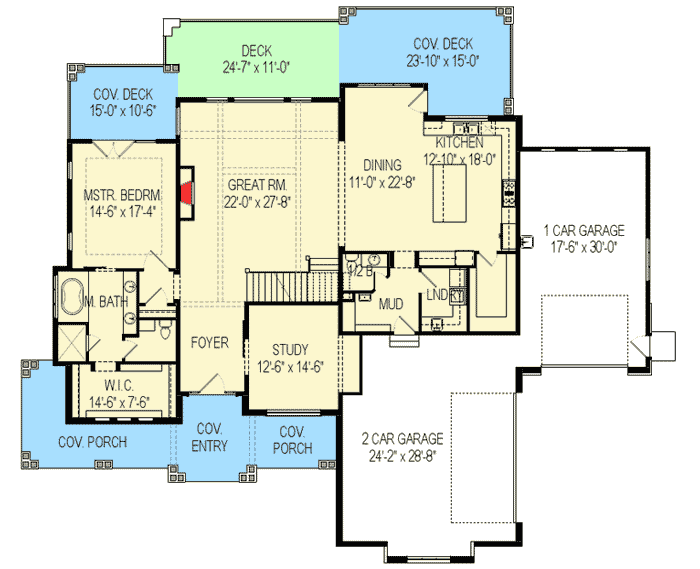
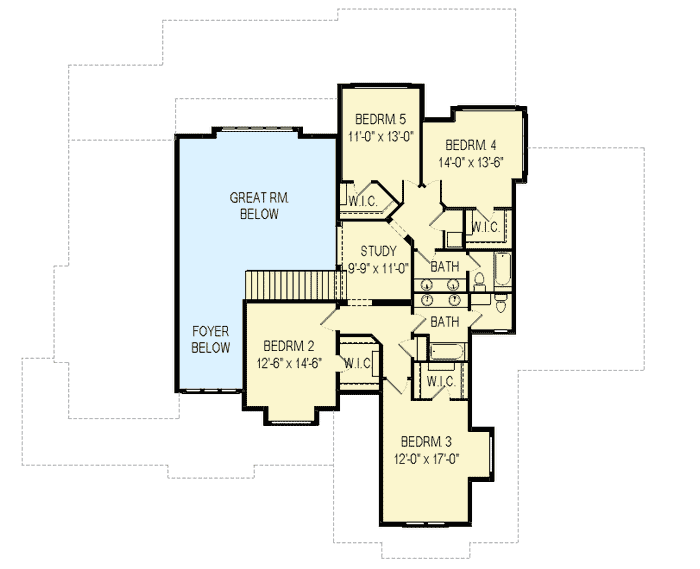
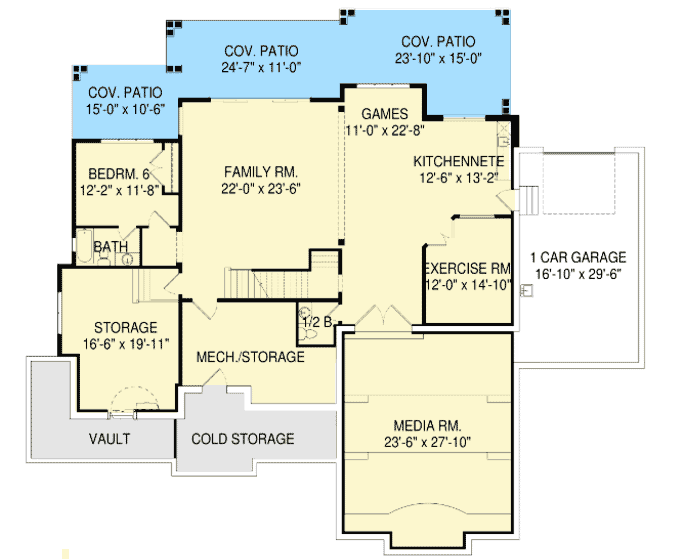
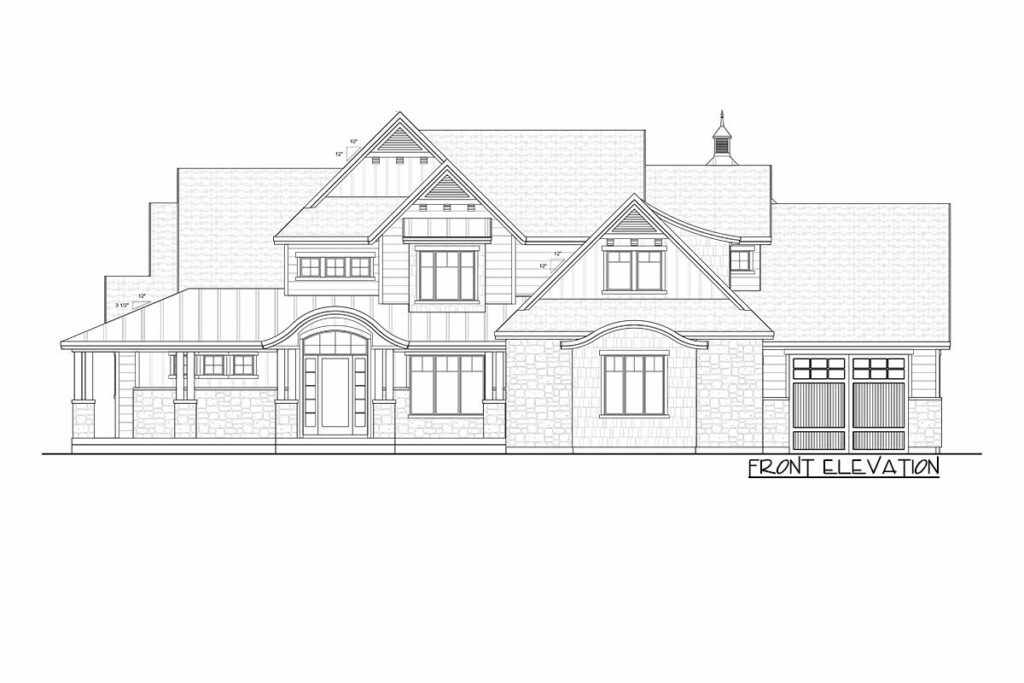
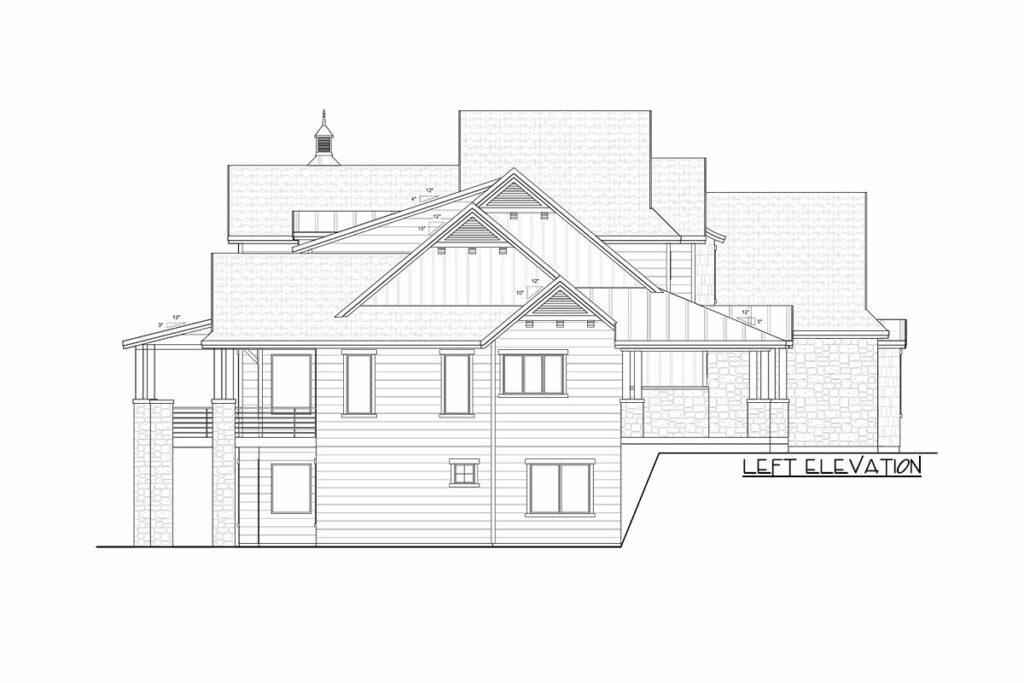
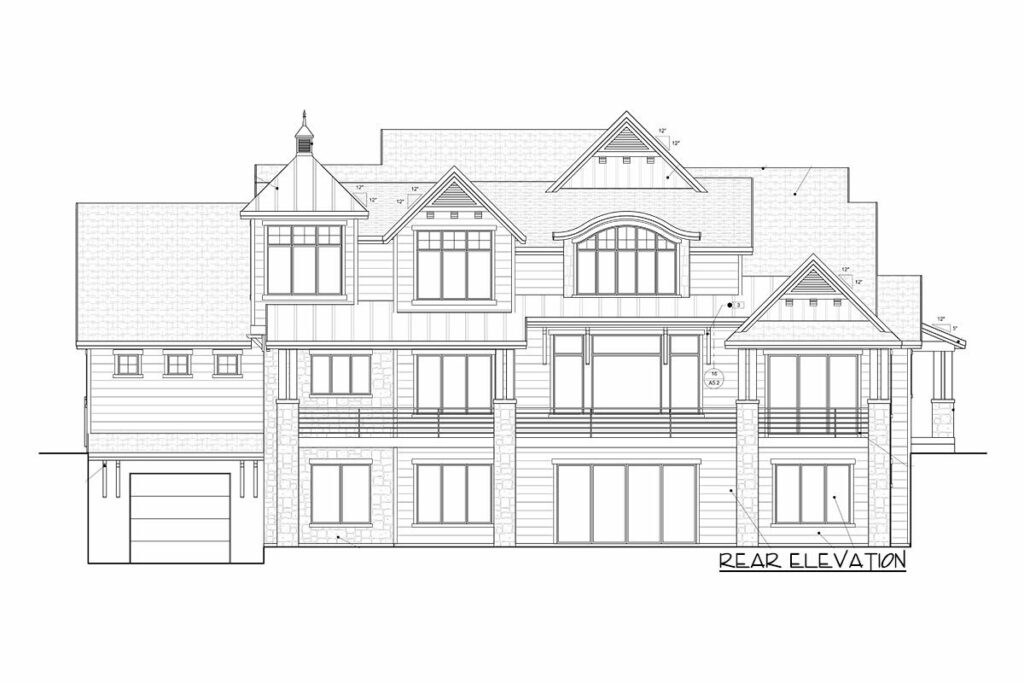
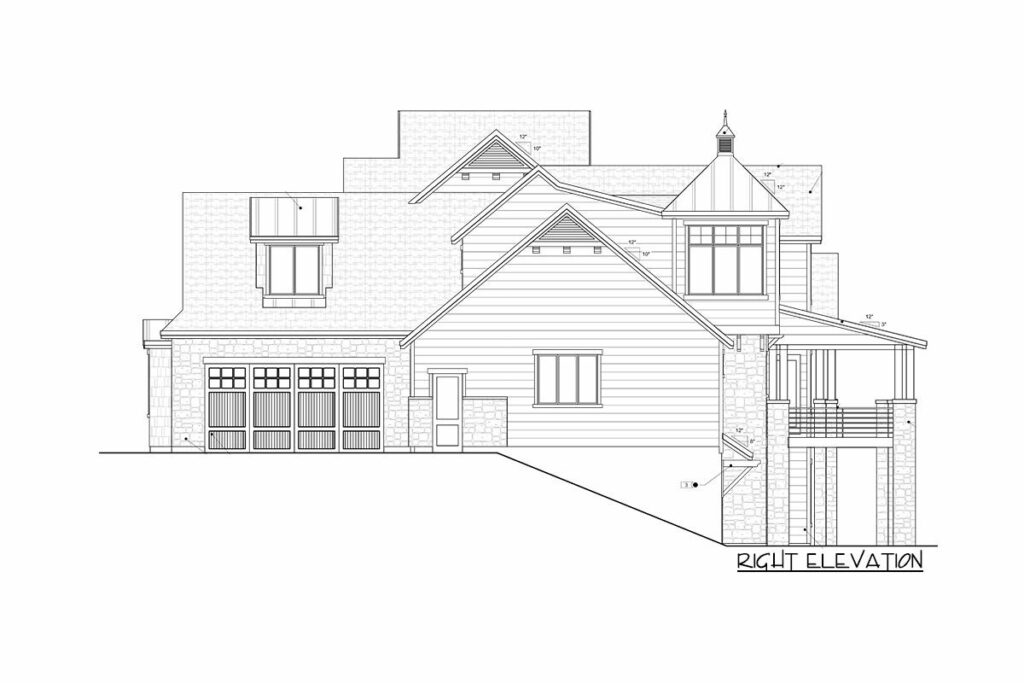
It’s as if the house itself is extending a regal welcome, preparing you for the splendor inside.
Step through the front door and the foyer greets you with open arms, offering a tantalizing glimpse of nature through the vast windows of the grand room that stretches into the horizon.
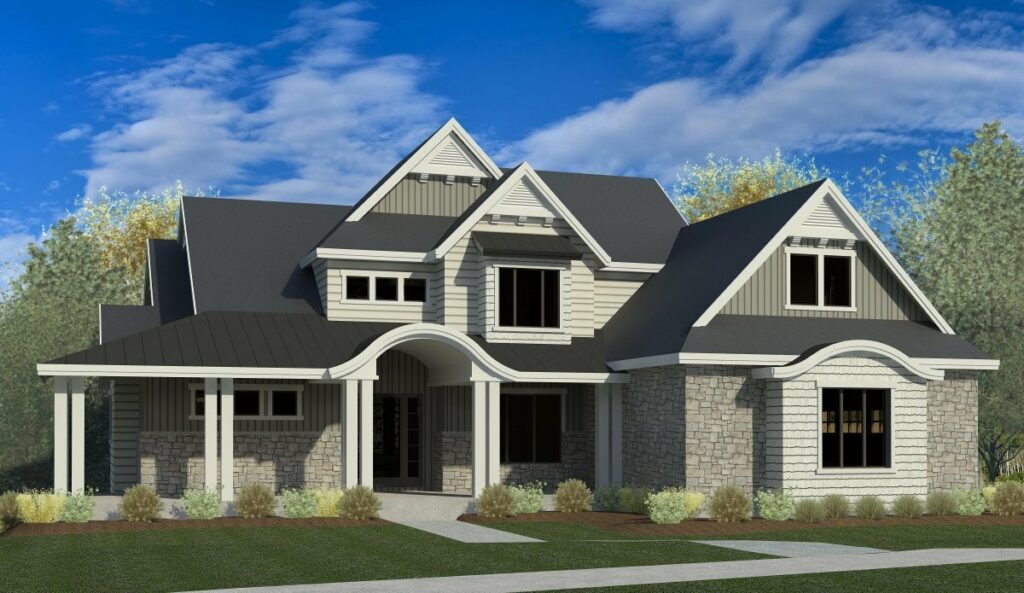
This foyer isn’t just an entryway—it’s a showstopper that could easily take home an award for best design.
Setting the tone for the magnificence that lies ahead.
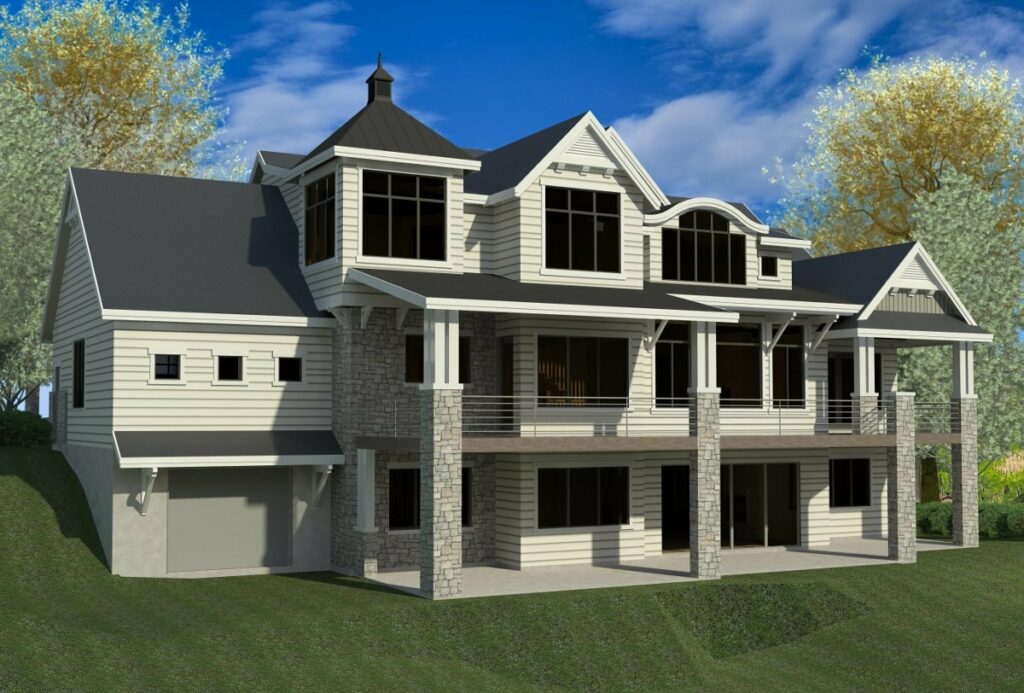
To the right, a barn-style door slides open to reveal a private study.
This isn’t just any study; it’s a stylish, serene space perfect for writing, dreaming, or even indulging in a few cat videos—no judgment here.
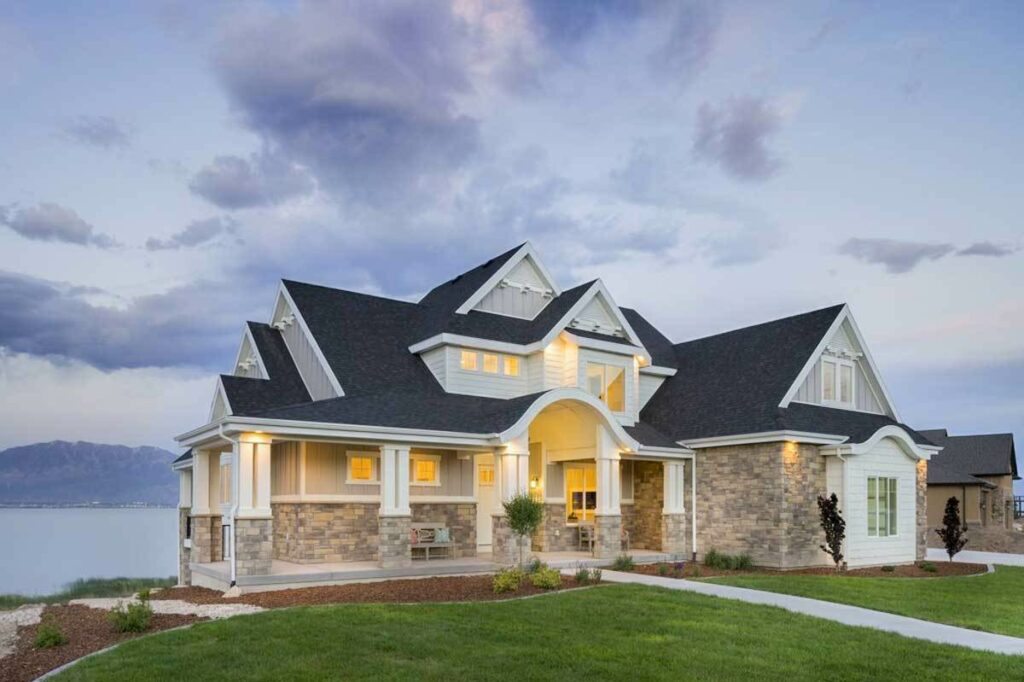
The centerpiece of the home is undoubtedly the great room, featuring towering two-story ceilings and windows that frame the sprawling landscapes beyond.
It’s the ideal spot to enjoy your morning brew while pondering life’s big questions—like whether those really are your neighbor’s cows grazing on your lawn.
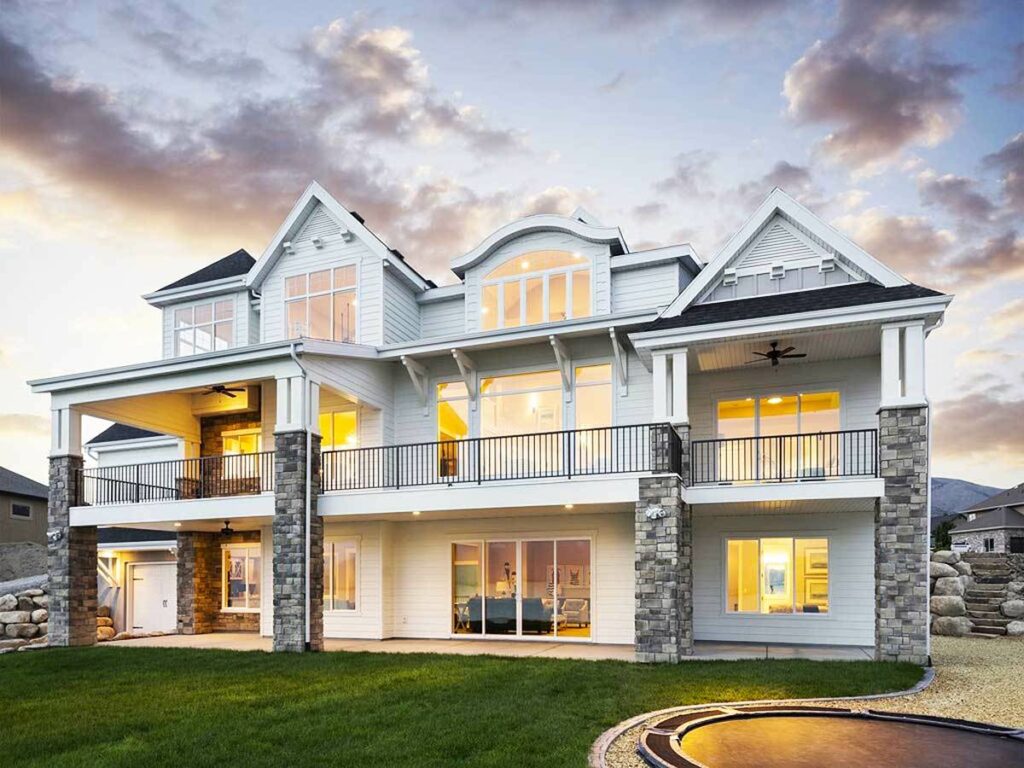
Adjacent to this is an open-concept kitchen that could grace the pages of a gourmet magazine.
It boasts a spacious island perfect for casual dining or an impromptu wine tasting.
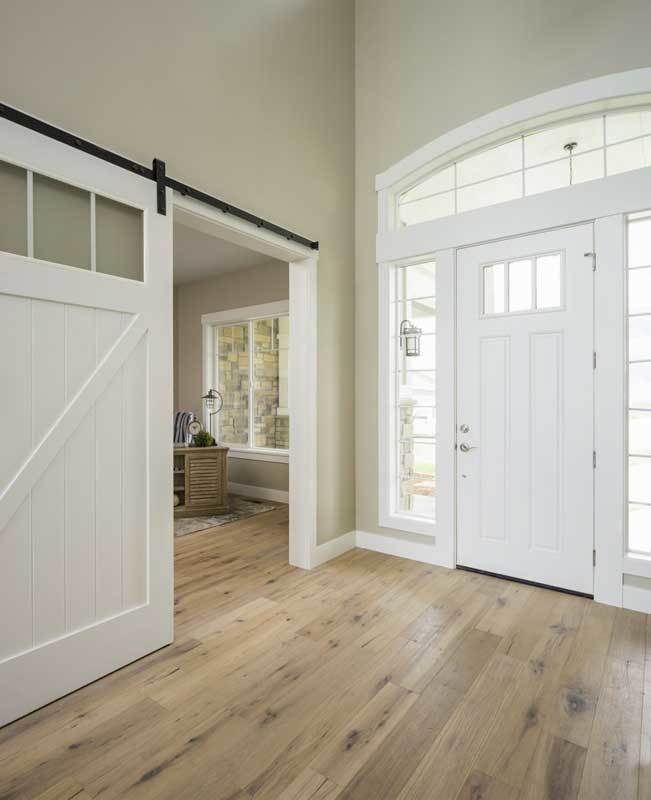
Whether you’re whipping up a simple mac ‘n’ cheese or a sophisticated coq au vin, this kitchen has space for it all.
Including a vast walk-in pantry ideal for those who can’t resist stocking up at the store.
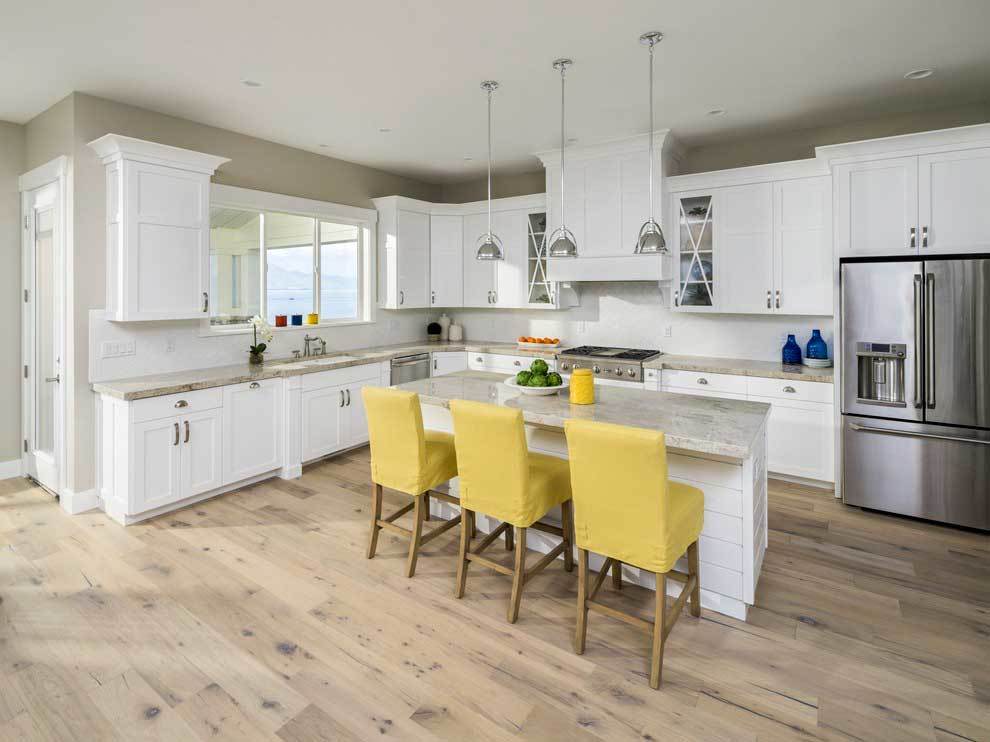
Let’s not forget the practical perks.
The house cleverly reduces the hassle of daily chores with its thoughtful layout.
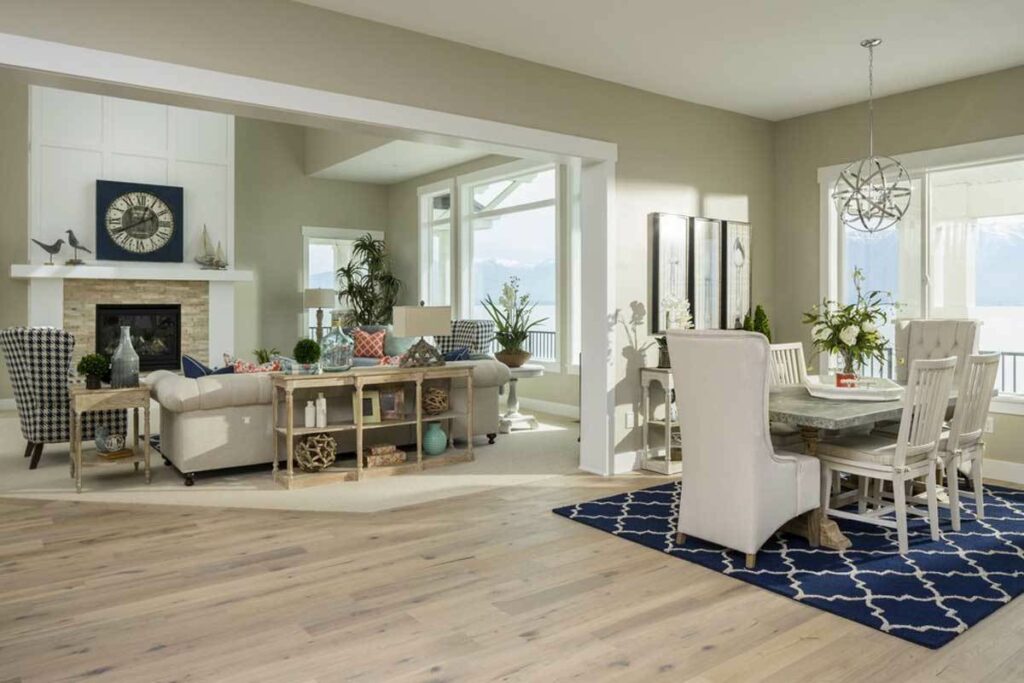
The mudroom is conveniently positioned near the garage, making unloading groceries a breeze—because we all know the dread of lugging bags across long distances.
French doors lead out to a stunning covered deck, providing a seamless transition from indoor elegance to outdoor tranquility.
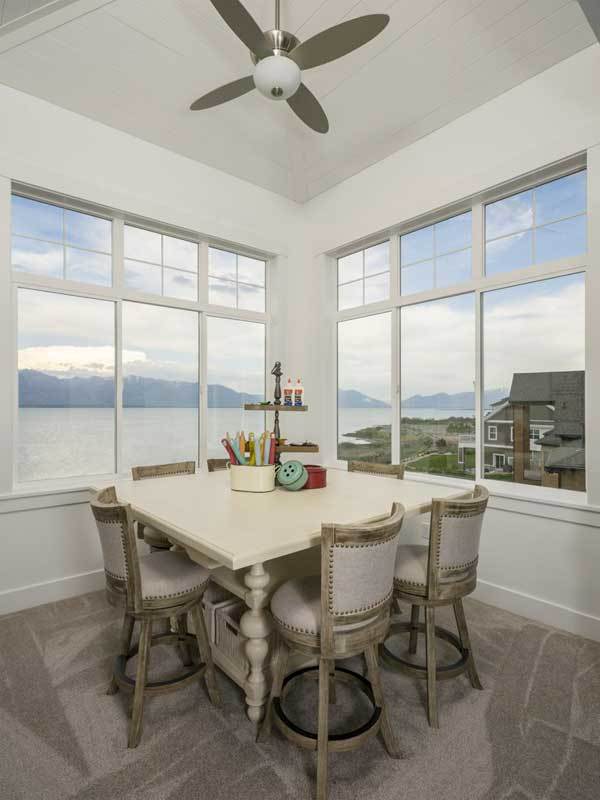
The master suite is a retreat within a retreat, featuring a walk-in closet large enough to house wardrobes for every season.
Ascending to the upper floor, you’ll find four luxurious bedrooms, each with walk-in closets so spacious they could bring a fashion enthusiast to tears.
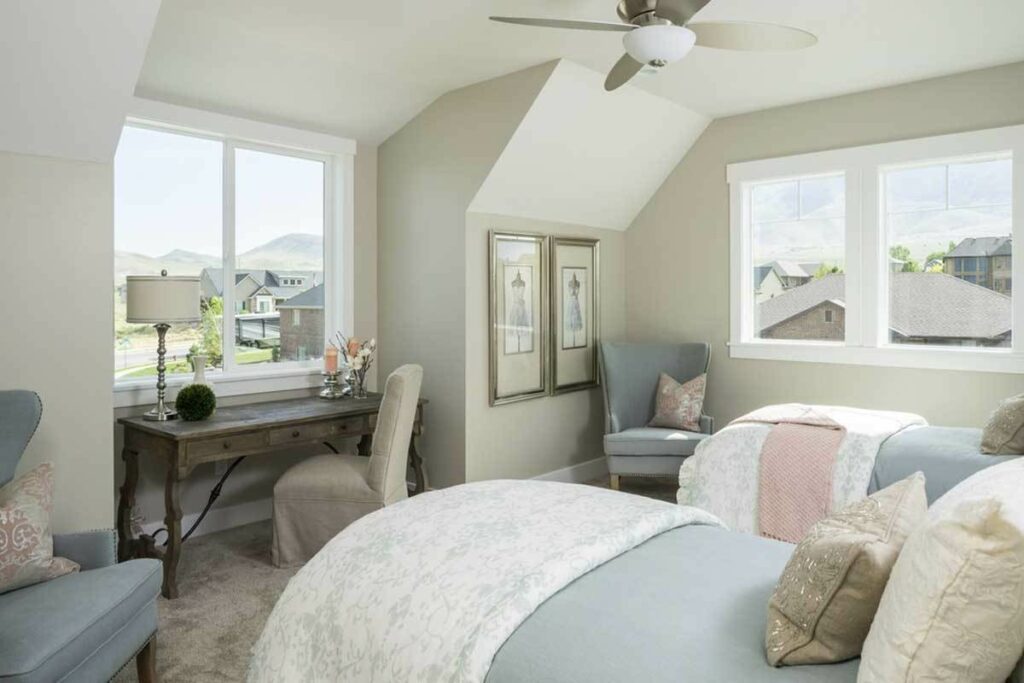
There’s also an additional study upstairs, perfect for those who thrive on elevated views and natural light.
But the true pièce de résistance is the optional lower level—a haven designed for entertainment and relaxation.
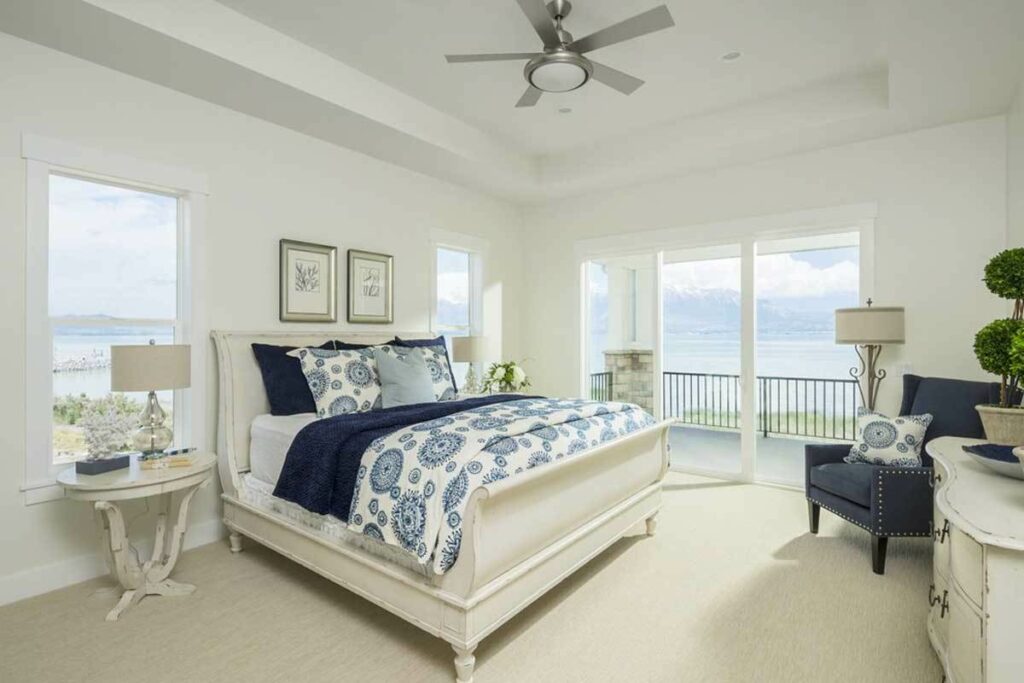
Here, a vast family room beckons for social gatherings, complemented by a kitchenette that’s perfect for any snacking scenario.
Fitness buffs or movie aficionados will delight in the enclosed exercise room and cozy media room.
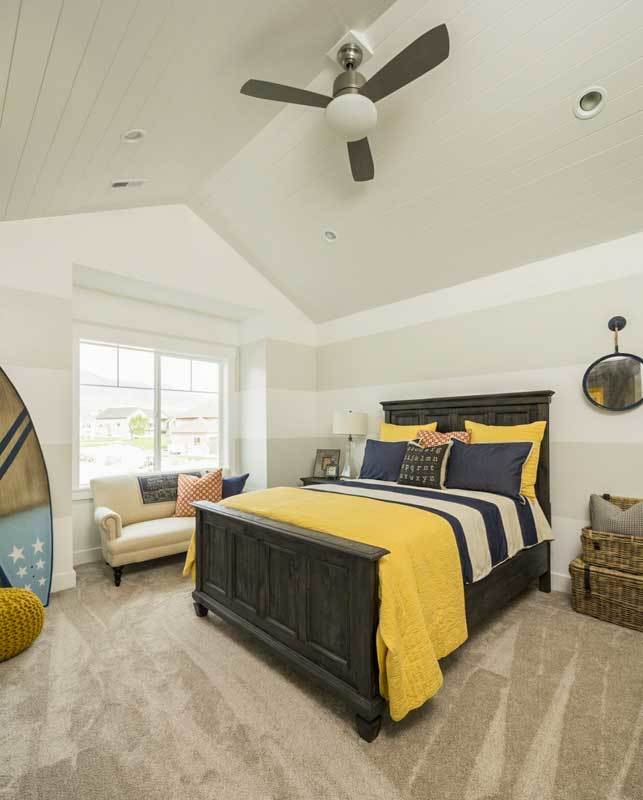
And for the ultimate convenience, the house includes a rear-access garage that epitomizes the philosophy of effortless living: “Why walk more when you can walk less?”
In essence, this mansion is more than just a structure of bricks and mortar.
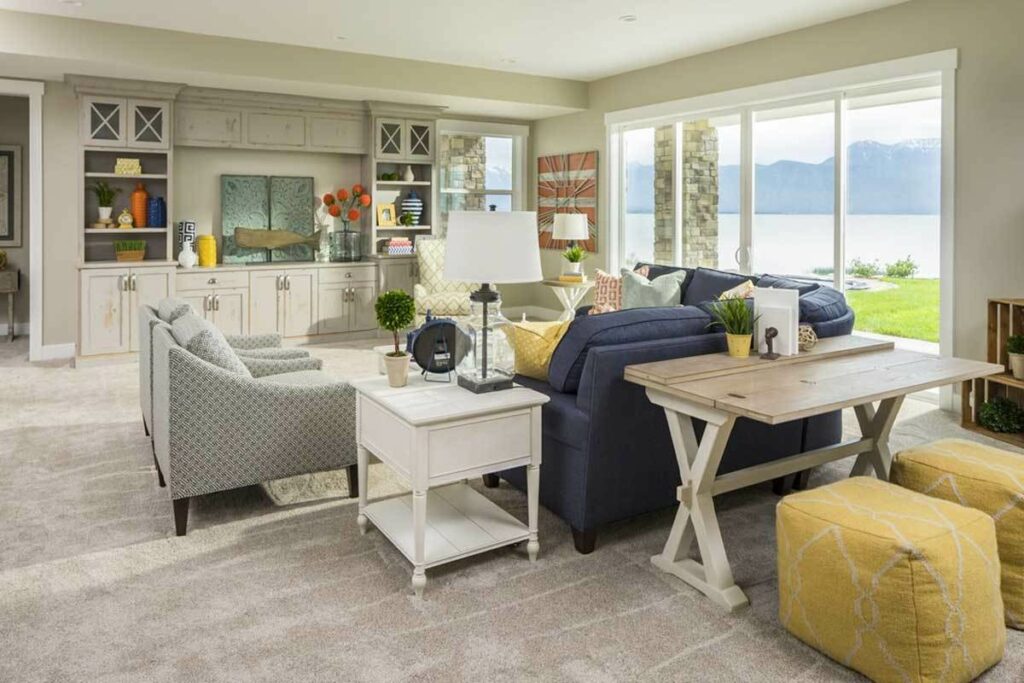
It’s a dream realized, a testament to what happens when architects decide to go bold over coffee and set out to create something spectacular.
With options ranging from 5-6 bedrooms and 4.5-5.5 bathrooms spread over two stories, plus parking for four cars, this home isn’t just a place to live—it’s a statement.
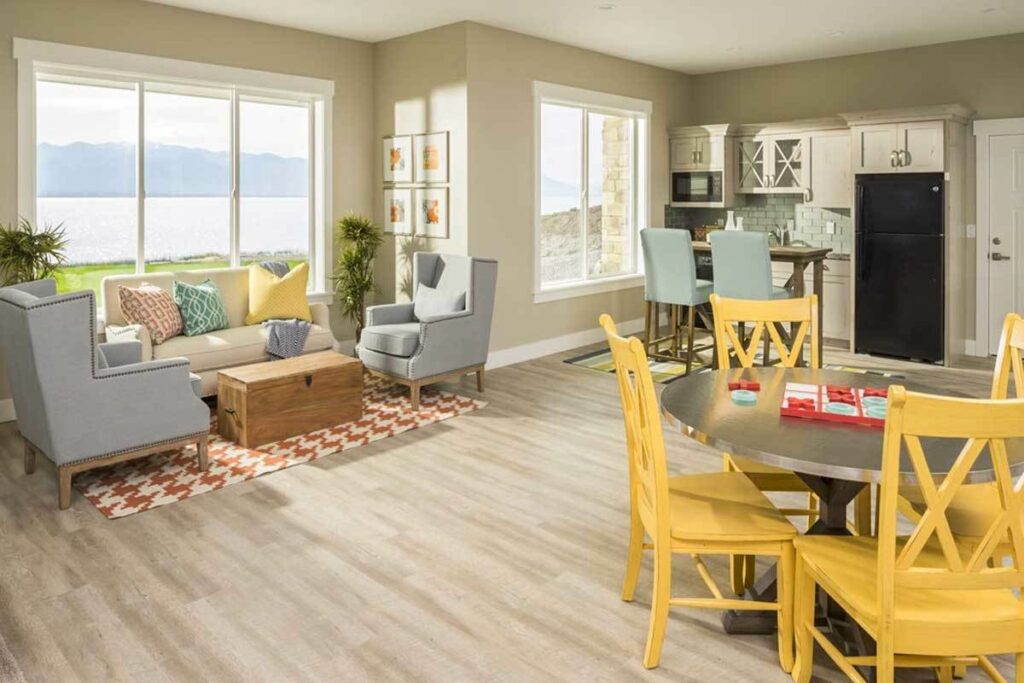
It declares that you have indeed arrived, setting a new standard for what a home should be.
Welcome home, where every day feels like a celebration of your achievements.

