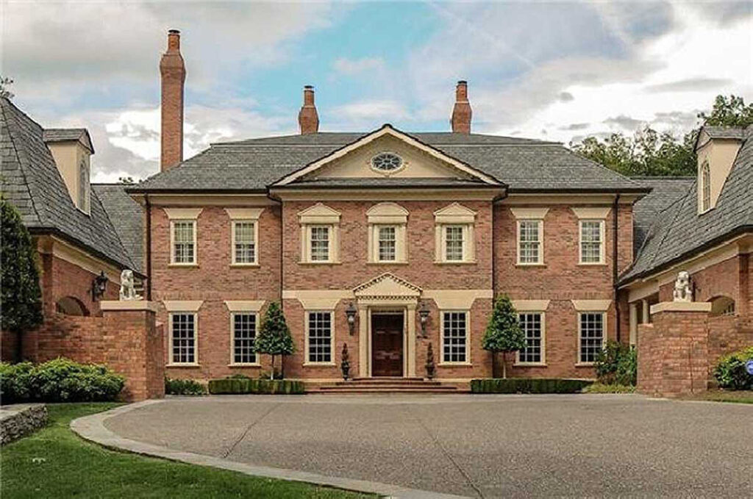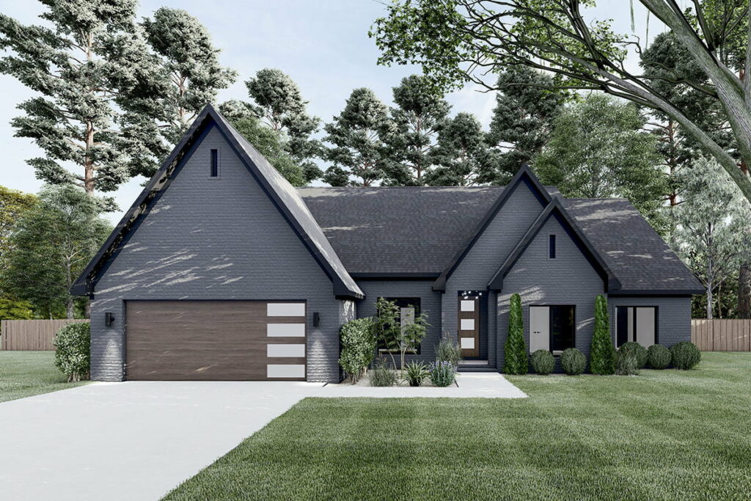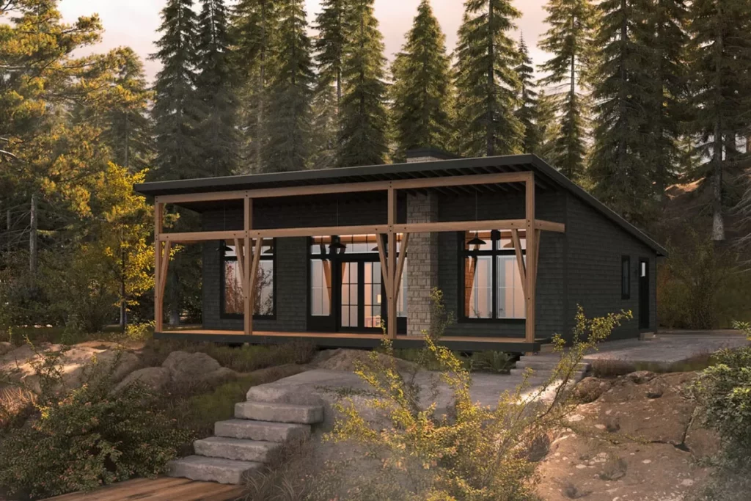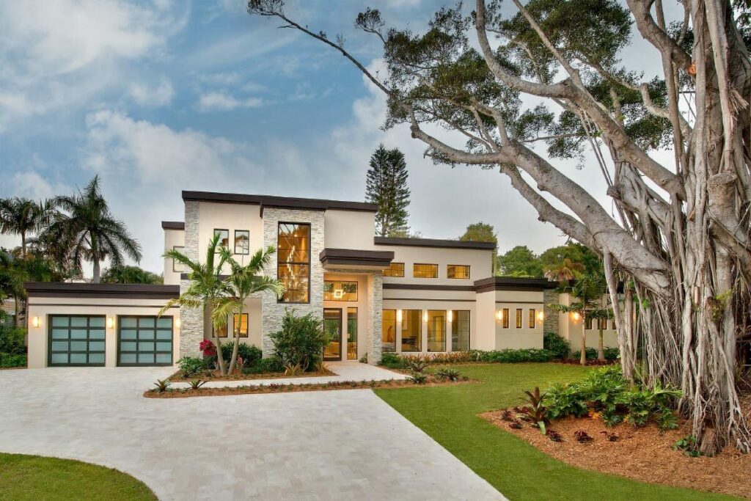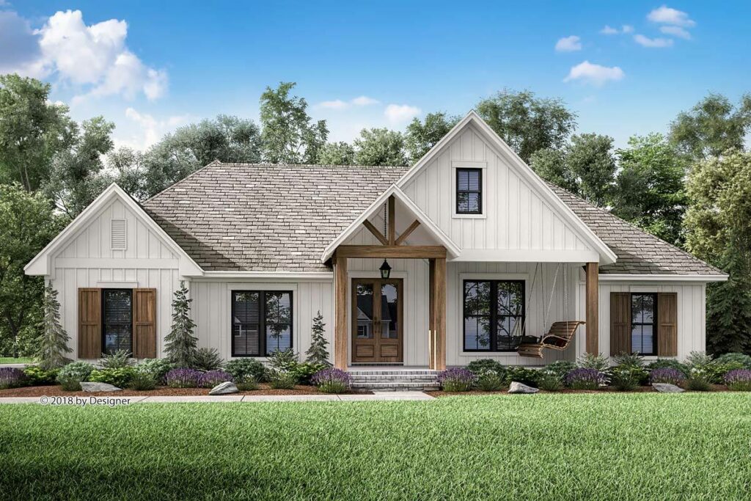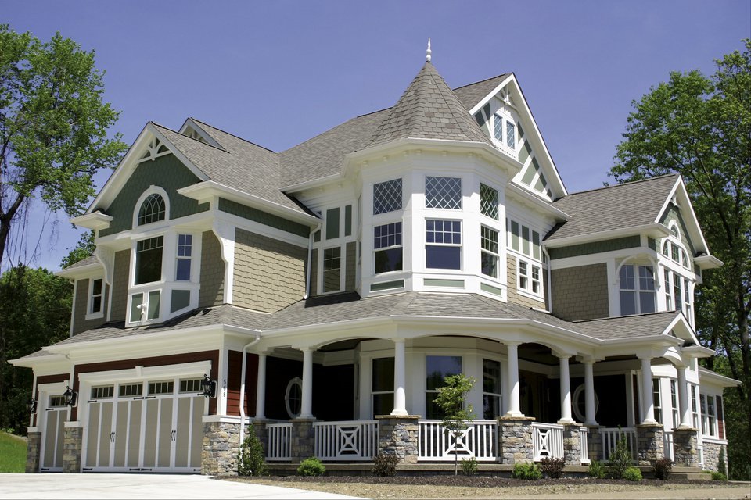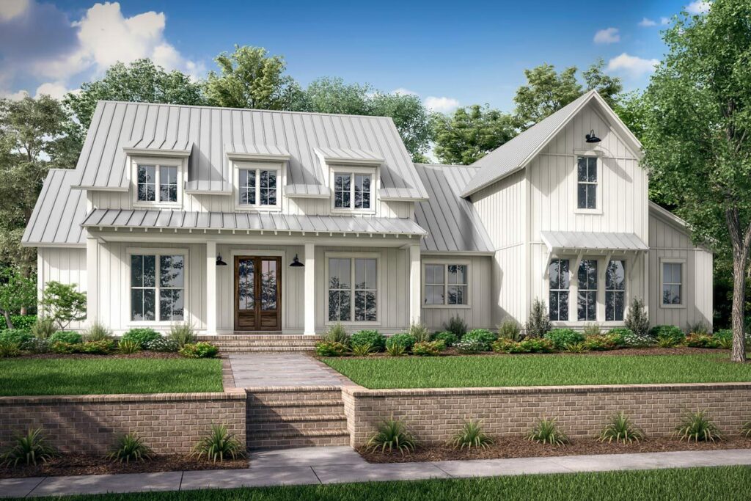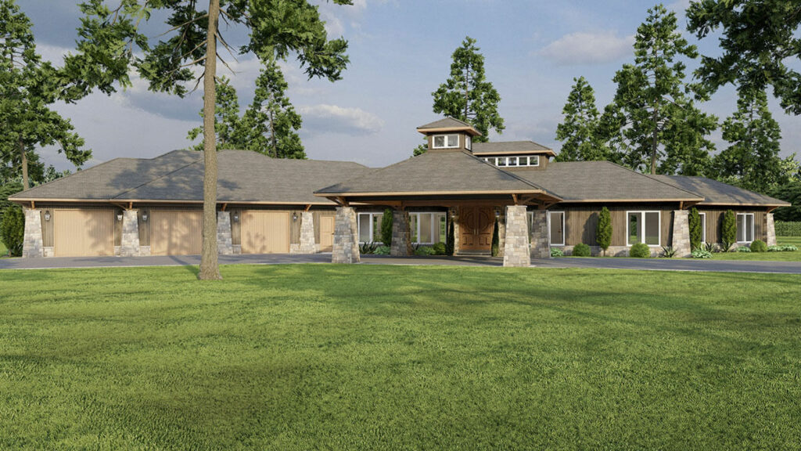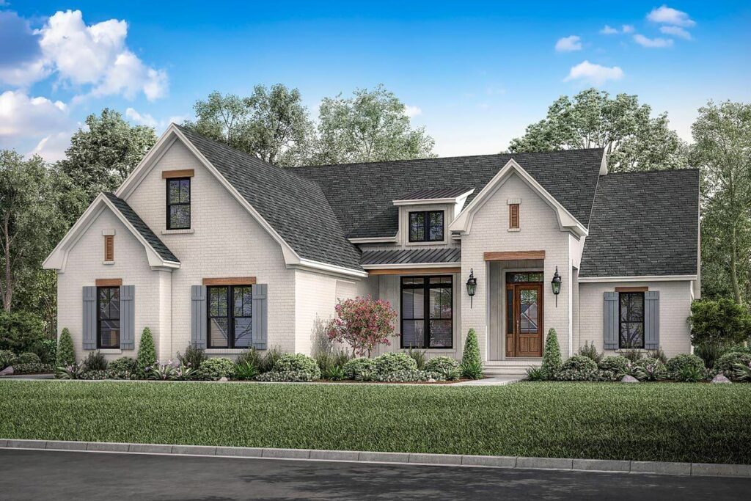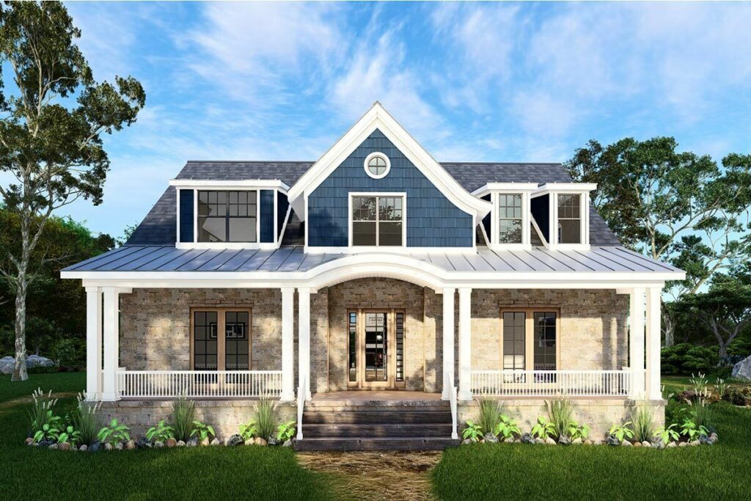Acadian-Style 3-Bedroom 1-Story Home With Split Bedrooms and Flex Room (Floor Plan)

Specifications:
- 2,134 Sq Ft
- 3 Beds
- 2.5 Baths
- 1 Stories
- 2 Cars
Let’s dive into a delightful architectural narrative, shall we?
Picture this: if homes had the charisma and flair of pop icons, then this single-story Acadian marvel would be stealing the spotlight, belting out chart-toppers and dazzling fans worldwide.
With a sprawling 2,134 square feet of innovative design, it’s a standing ovation waiting to happen.
Imagine the grandeur of a red carpet welcome, only this home ups the ante.
The expansive double garage isn’t just a haven for your cherished vehicles, be they sleek sports cars or dependable family SUVs.
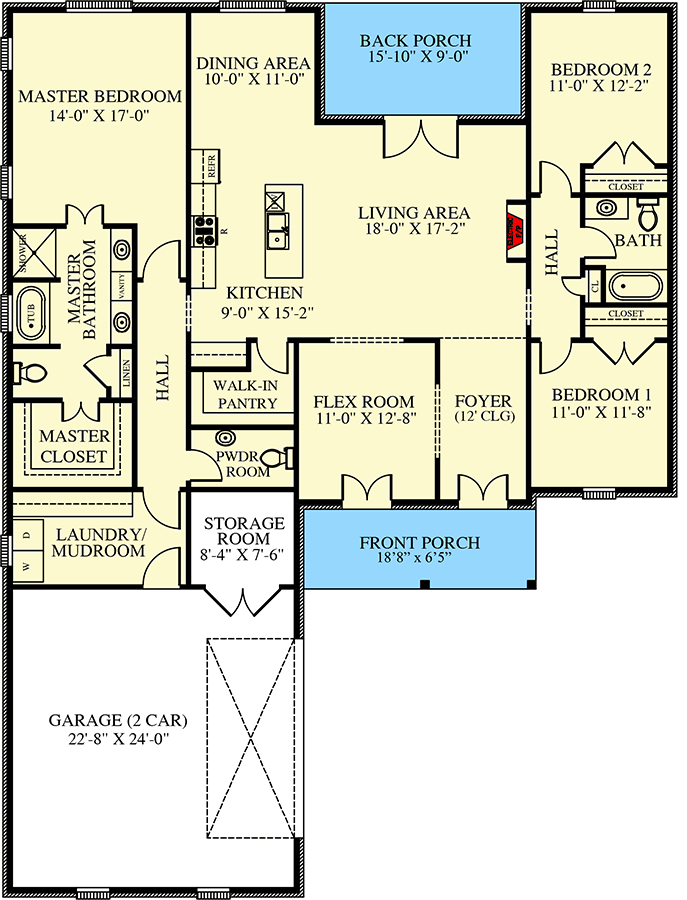
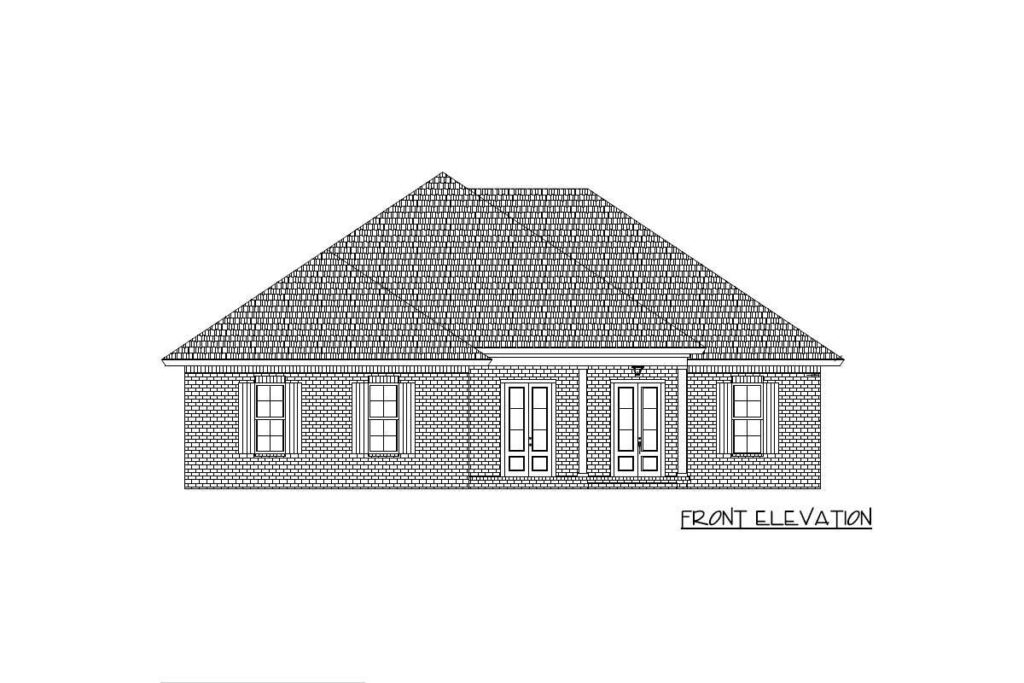
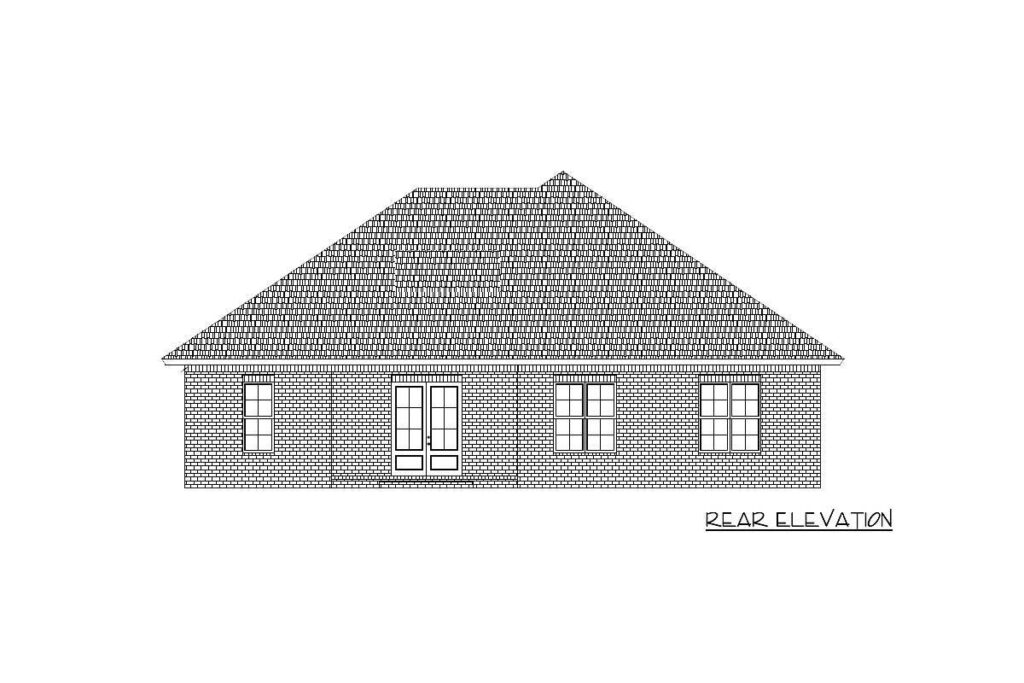
It’s the prologue to your very own private parking oasis, setting the stage for an entrance so majestic, your guests can’t help but gasp in admiration at your next gathering.
This home transforms the act of arrival into a VIP event, minus the flashbulbs and fanfare—unless, of course, that’s your style.
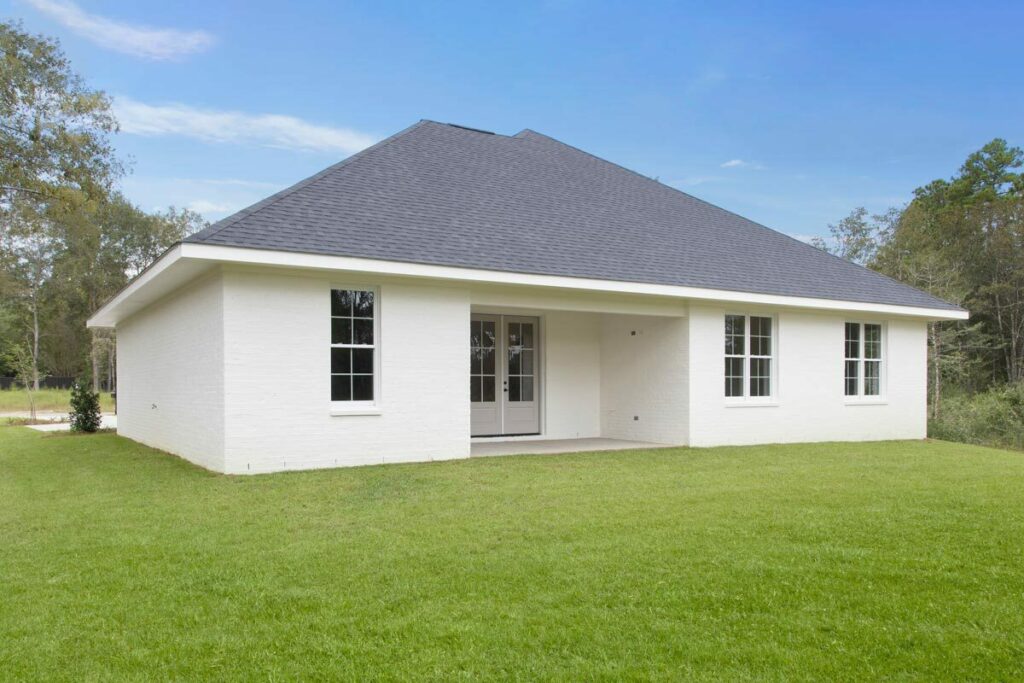
Cross the threshold and you’re immediately struck by the realization that this isn’t merely a place to live; it’s the place.
Designed for both grand entertaining and intimate moments, the seamless flow from kitchen to living and dining spaces invites you to transition from culinary wizard to dance floor queen without ever encountering a barrier to your boundless energy.
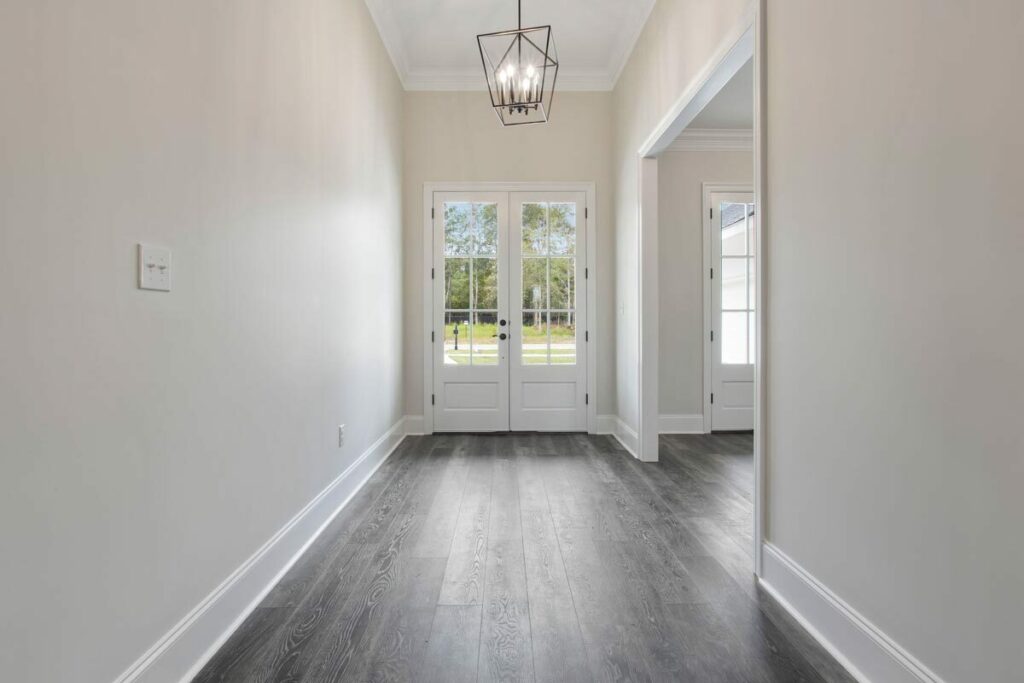
Enter the flex room, a concept that sparkles with potential.
Far from being a repository for fitness equipment (unless that’s your jam), this chameleon-like space adapts to your lifestyle with the wave of a wand.
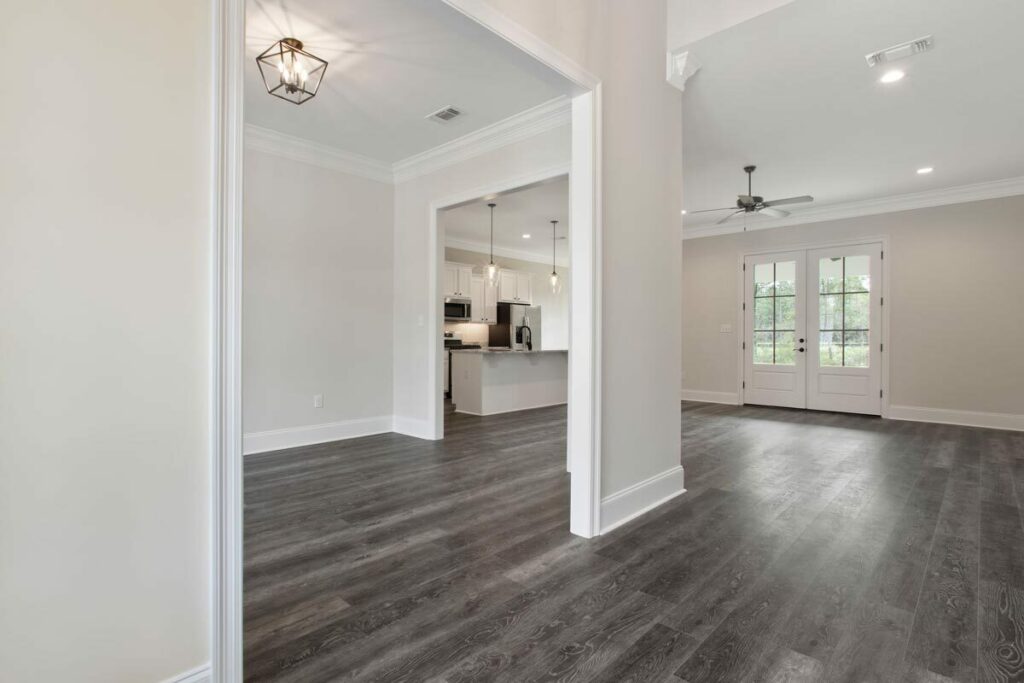
Picture it as a sophisticated dining room, a sanctuary for your musical talents, or even a tranquil study where you ponder the enigmatic aversion cats have to water.
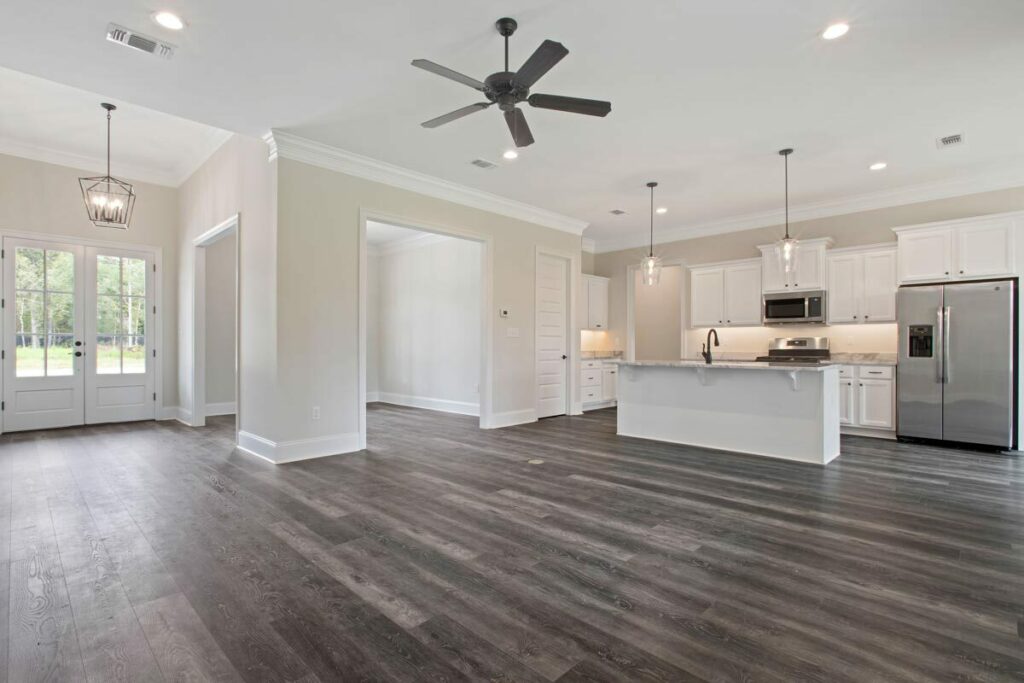
The only limit is your imagination.
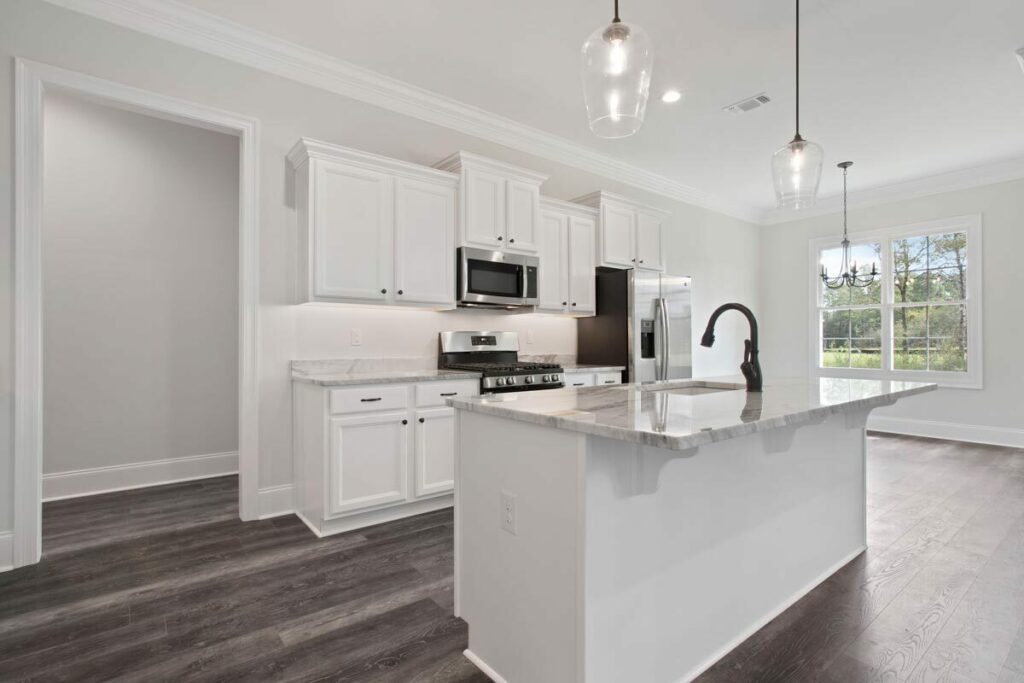
At the heart of this enchanting home lies the kitchen, a vast expanse designed not just for cooking, but for creating.
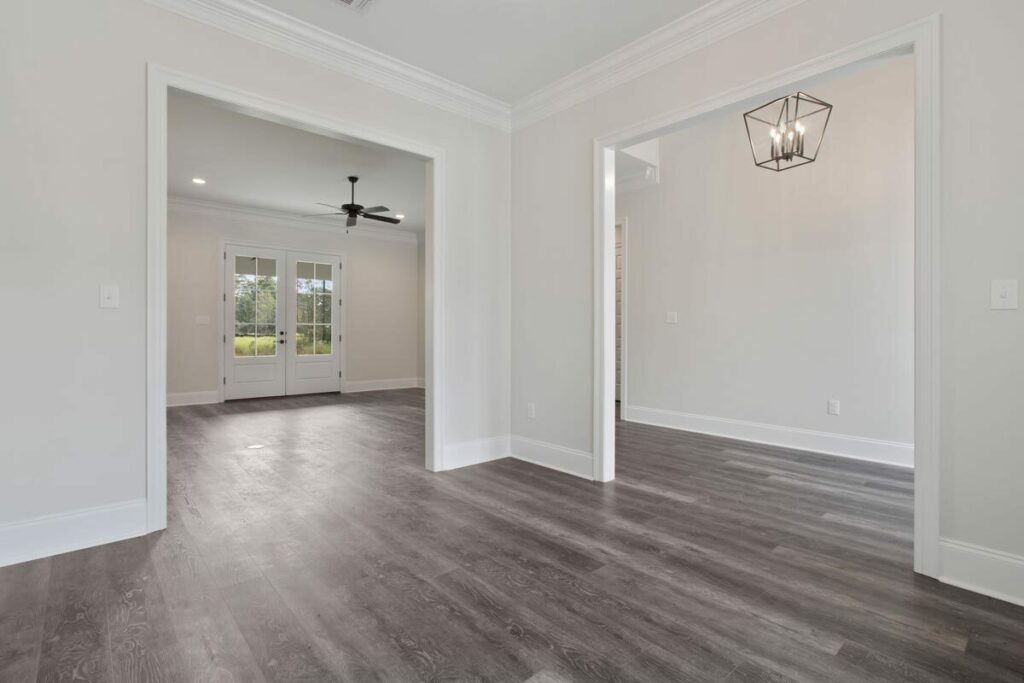
The large island isn’t just a piece of furniture; it’s a stage for your culinary performances, a place where both home-cooked feasts and elegantly presented takeaways feel equally at home.
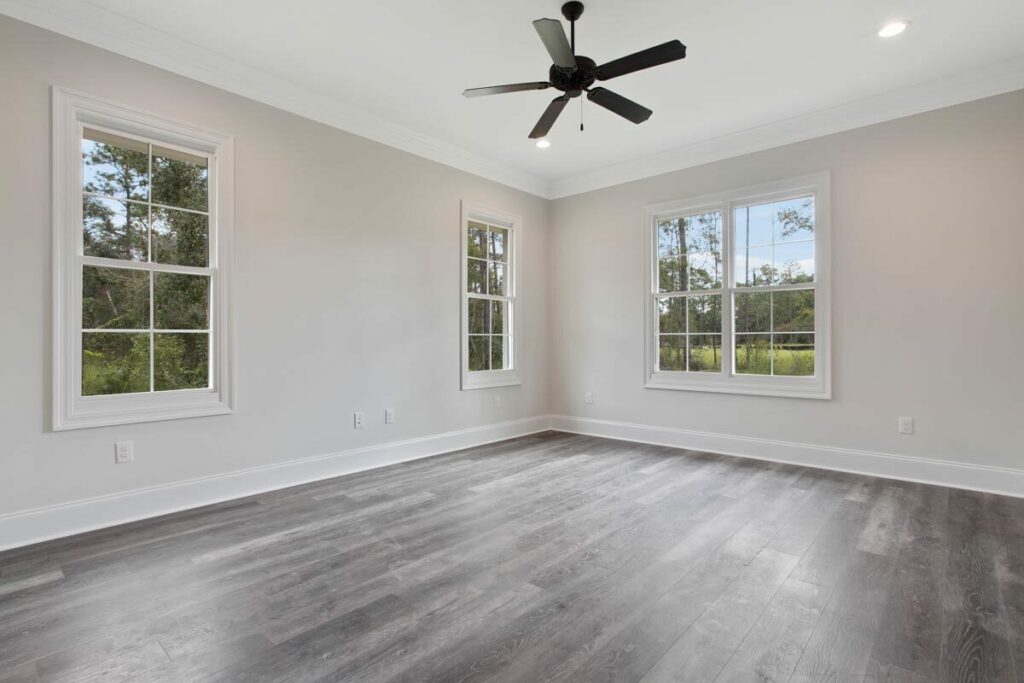
And let’s not overlook the walk-in pantry, a spacious wonder that might just lead you to another world if you look hard enough.
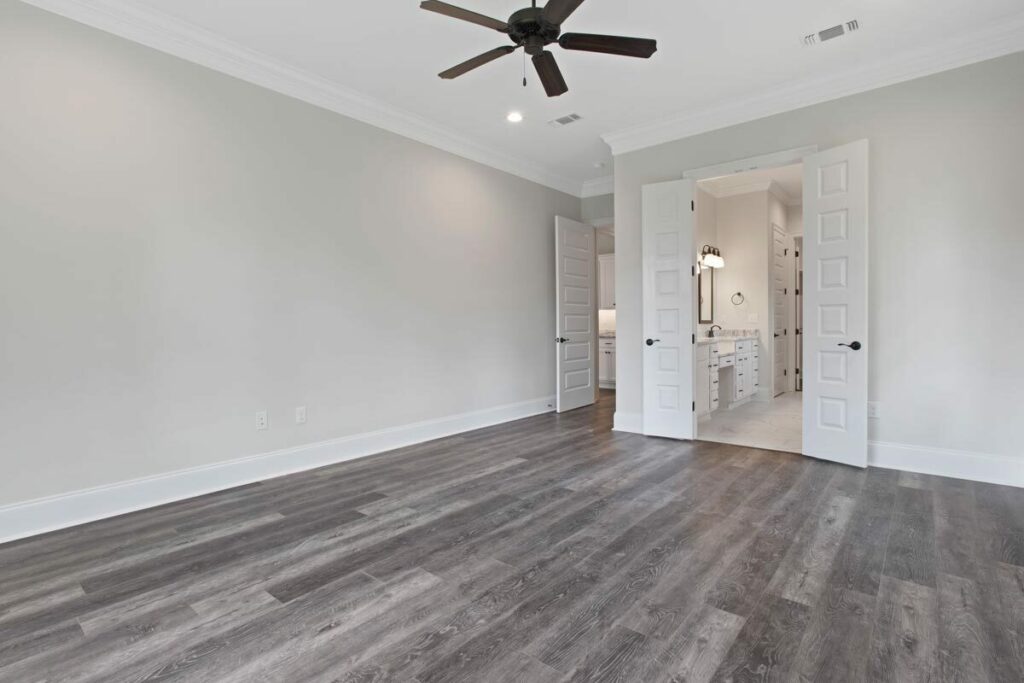
The master suite is a retreat within a retreat, offering solace and luxury in equal measure.
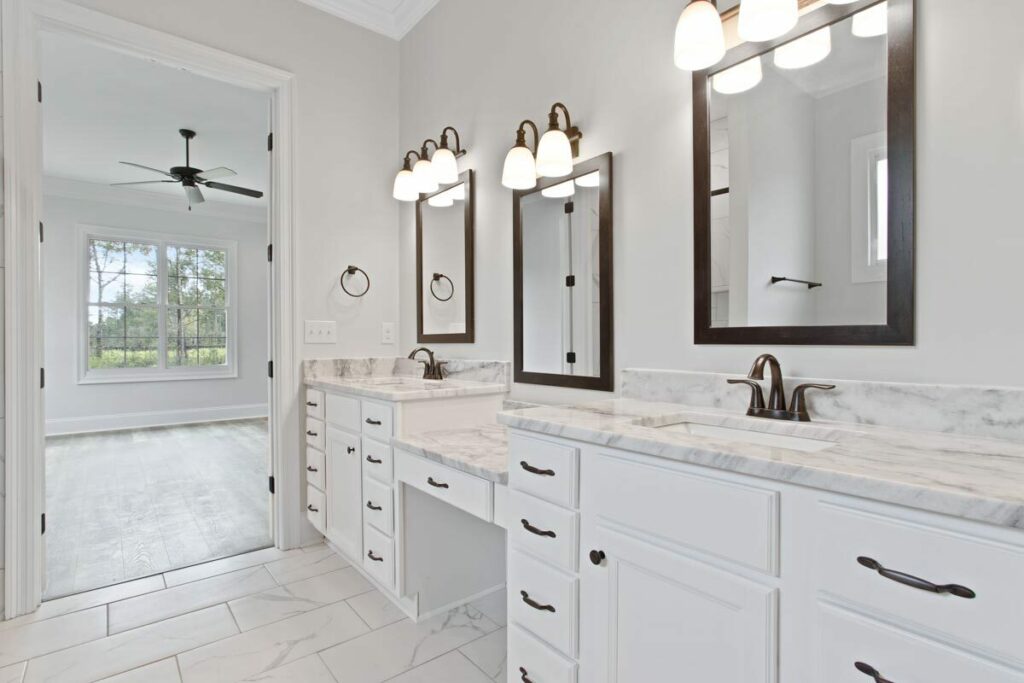
It’s a realm where tranquility takes precedence, accompanied by a lavish bathroom that’s akin to a personal spa, and a walk-in closet that bids farewell to clutter forever.
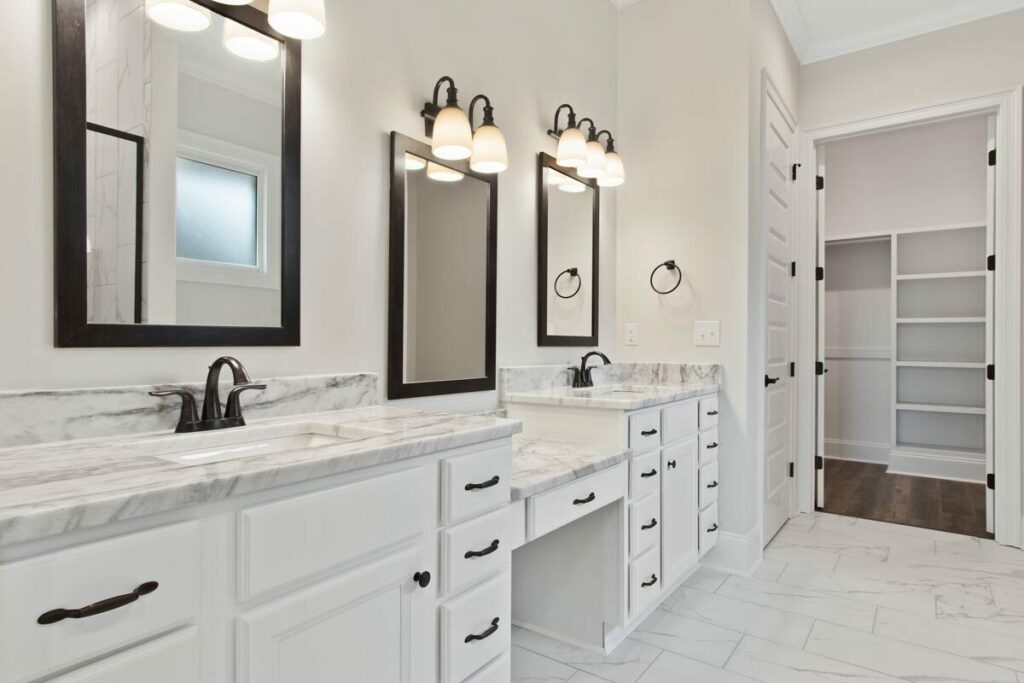
But the magic doesn’t end there.
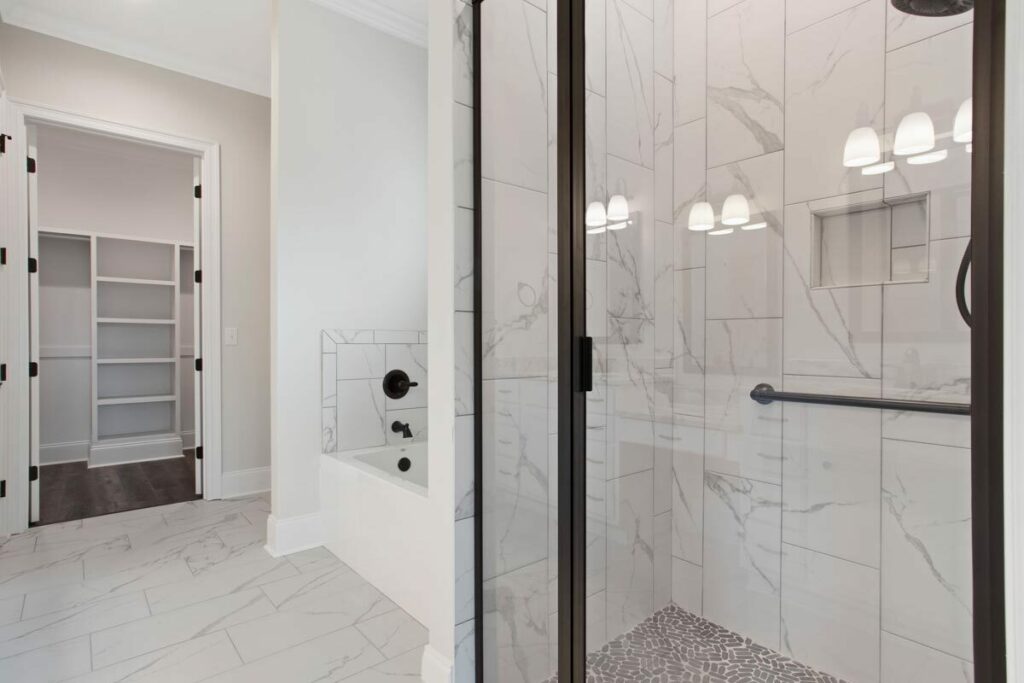
The home’s unsung heroes—like the practical storage solutions in the garage and the ingeniously situated combined mud and laundry room—ensure that every square inch serves a purpose, blending utility with comfort seamlessly.
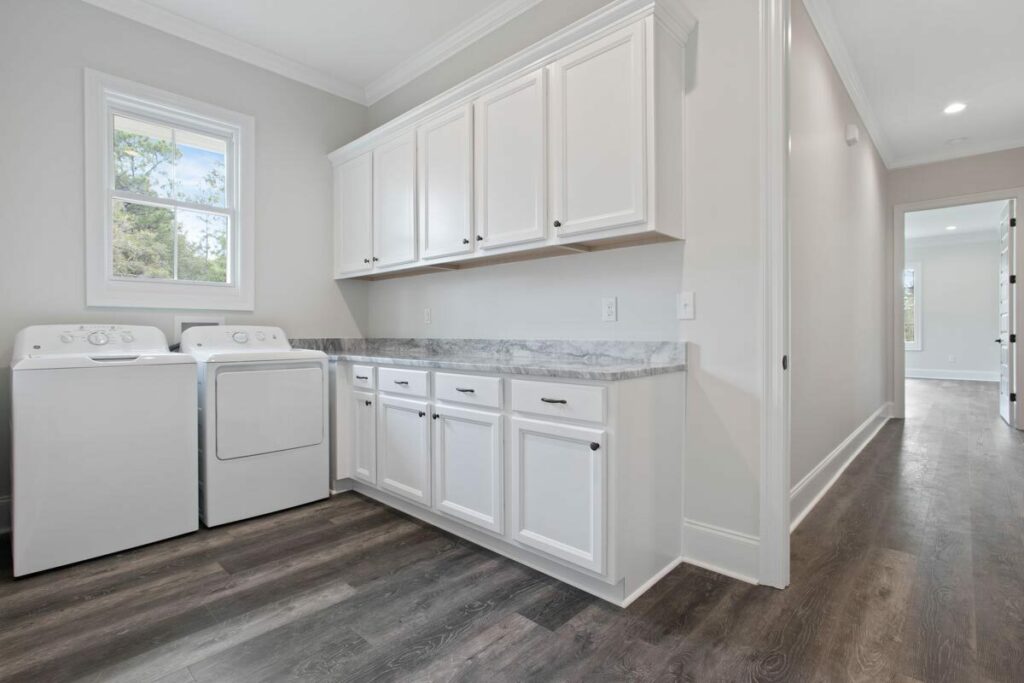
To sum up, this Acadian home is more than just a structure; it’s a lifestyle, a dream woven into every nook and cranny, marrying opulence with homeliness in a symphony of architectural brilliance.
If homes could be encored, this masterpiece would be taking its triumphant bow to thunderous applause.
Encore, indeed!

