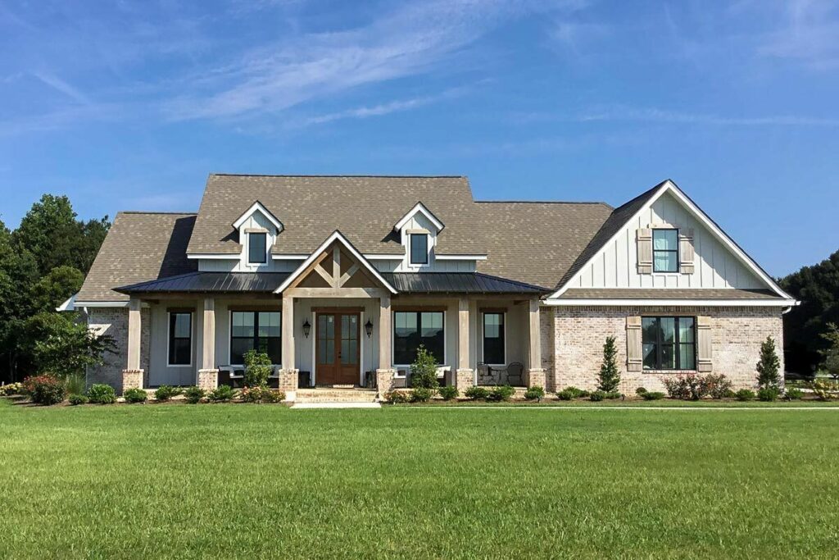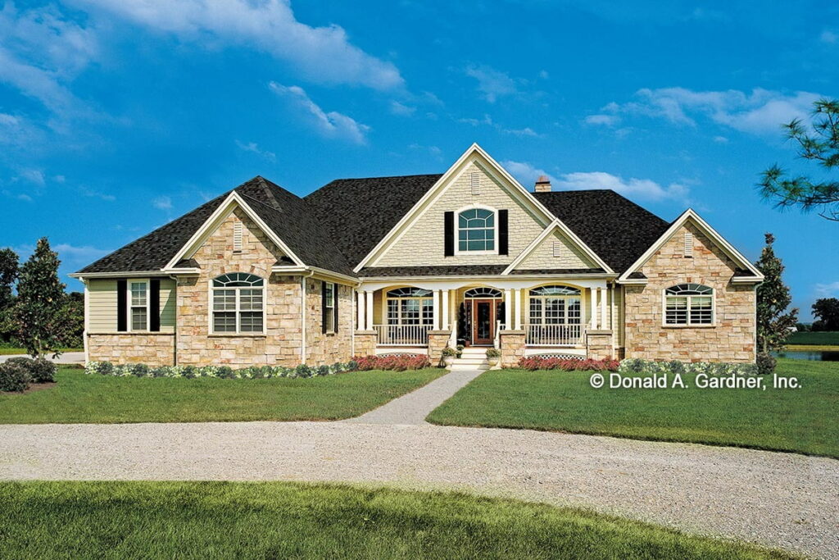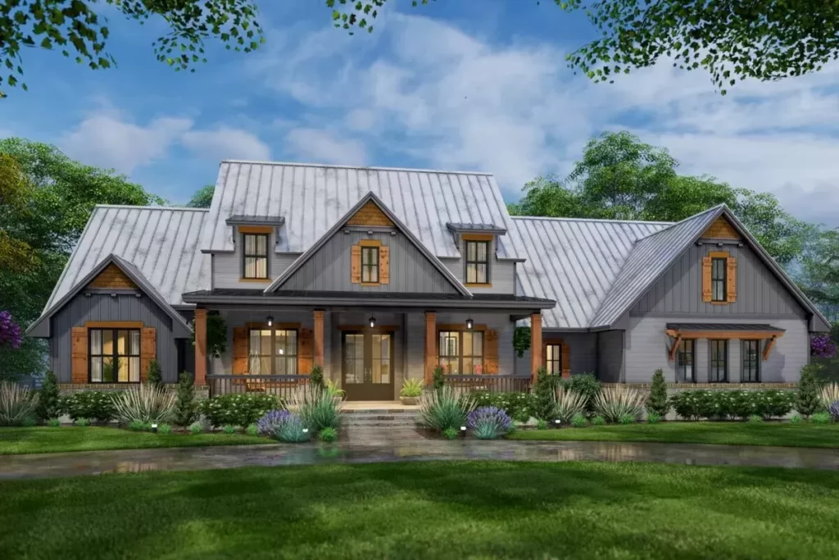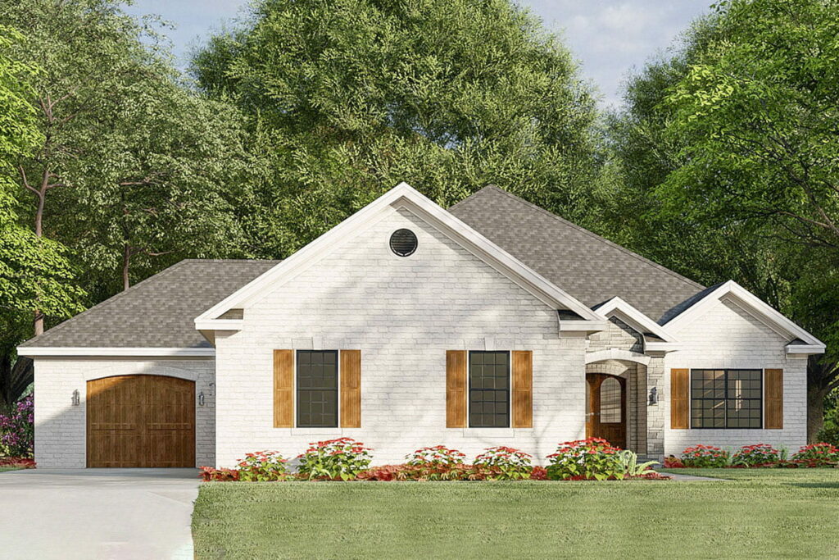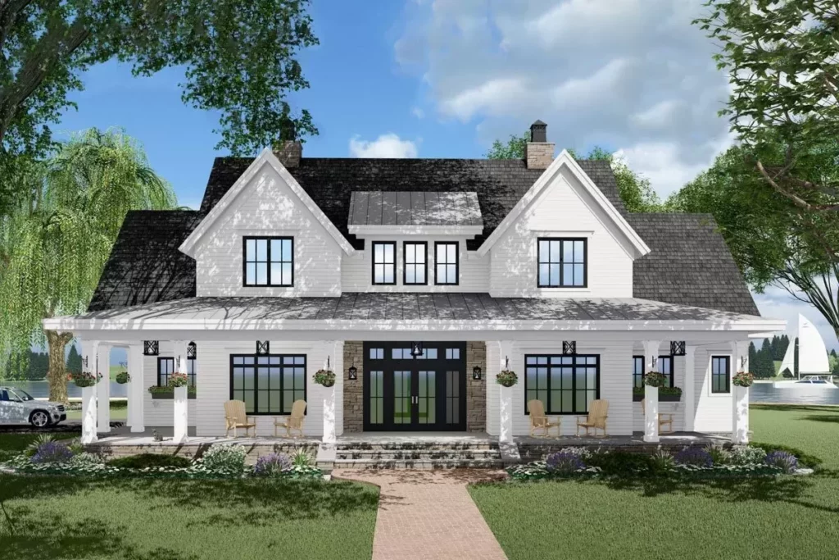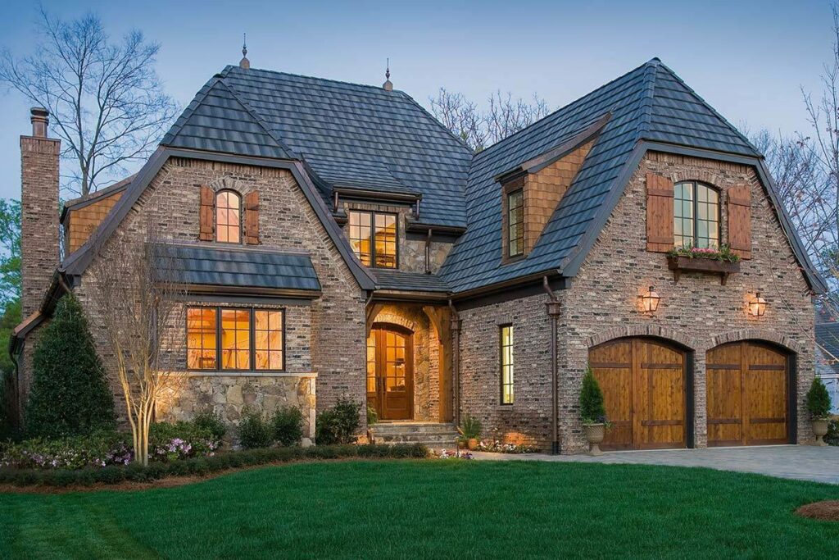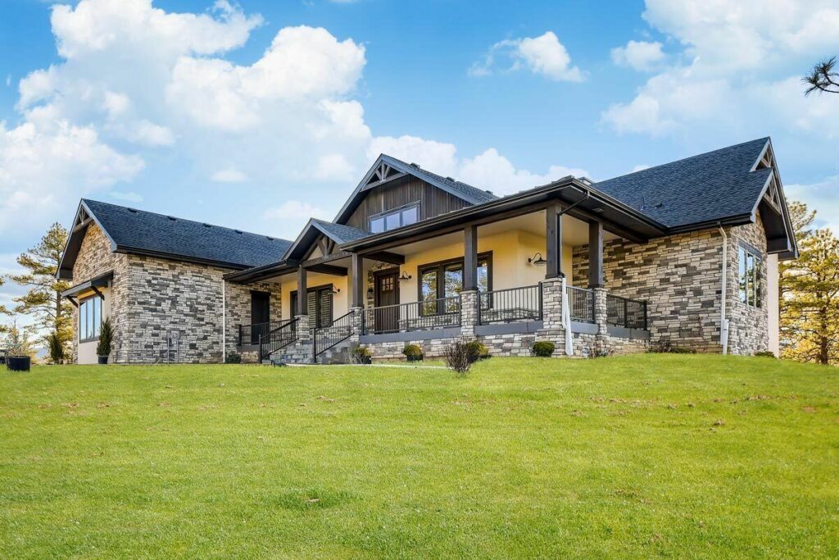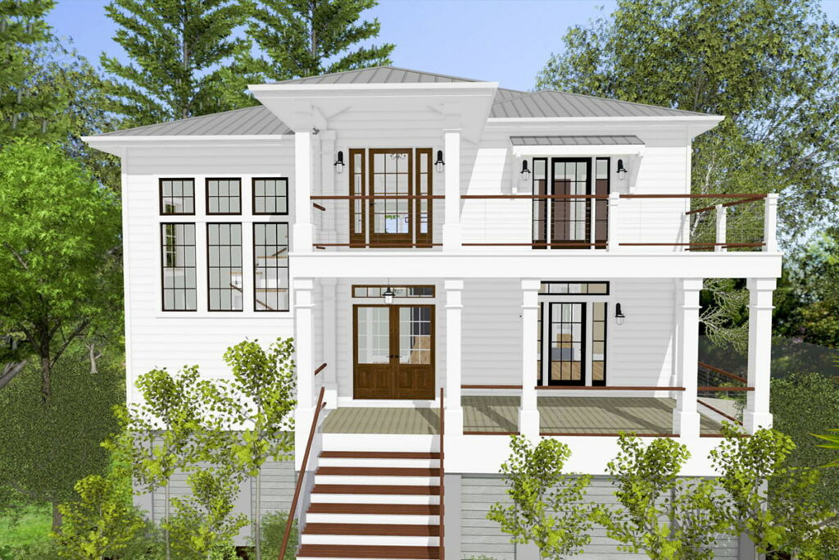Acadian-Style 4-Bedroom Single-Story House With Optional Bonus Room (Floor Plan)
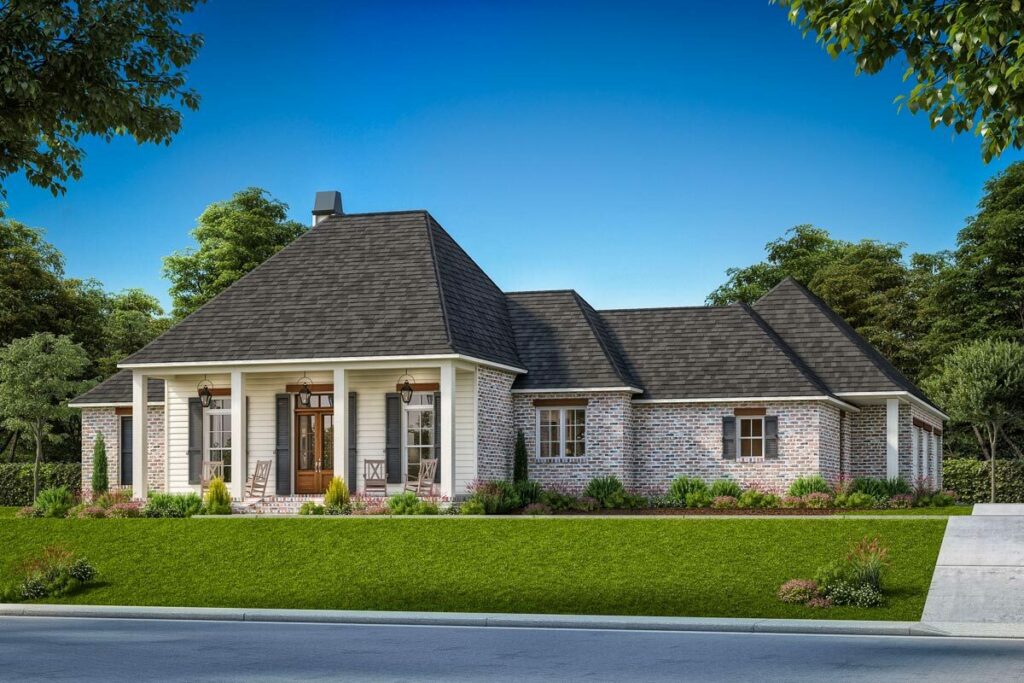
Specifications:
- 2,759 Sq Ft
- 3 – 4 Beds
- 4.5 Baths
- 1 – 2 Stories
- 3 Cars
Welcome to the epitome of laid-back luxury, where every corner whispers relaxation with a touch of elegance.
Today, we’re embarking on a delightful journey through a home that’s not just a place to live but a statement of style—the Acadian house.
So, make yourself comfortable, perhaps with a hot cup of coffee or tea in hand, and join me as we explore the charming nooks of this beautiful dwelling.
This Acadian beauty breaks away from conventional designs, offering flexible options of 3 or 4 bedrooms.
Imagine transforming one of these rooms into your dream home office or a cozy retreat for those marathon movie nights.
Picture yourself drafting your upcoming novel or perhaps jotting down a detailed grocery list in your serene new workspace.
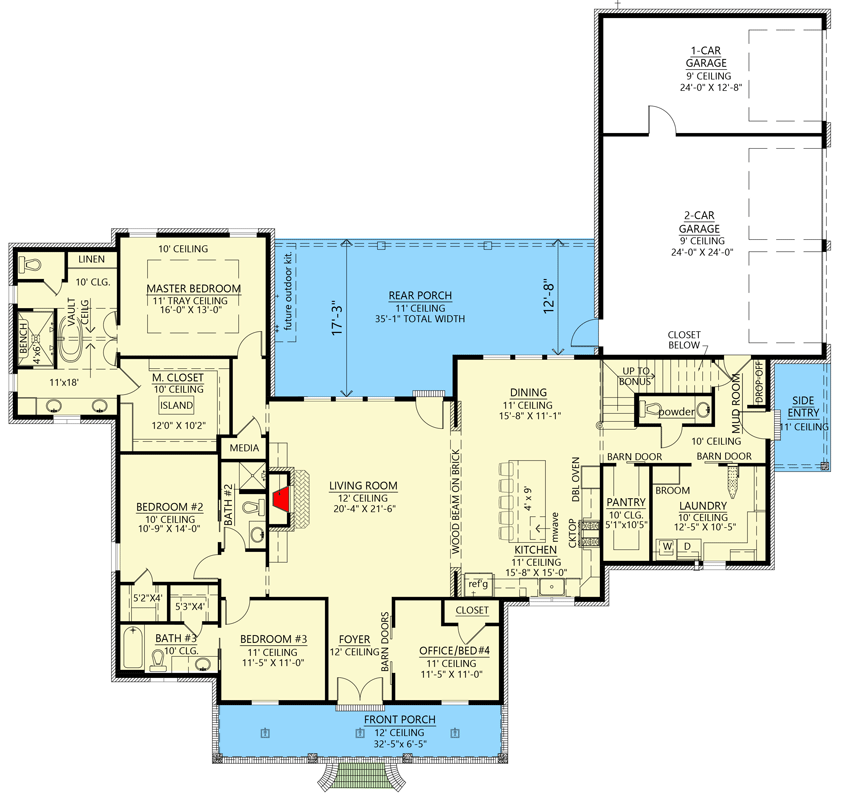
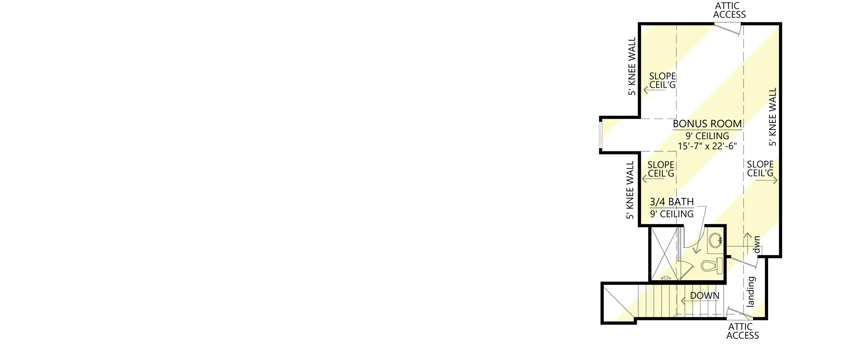
On days when your home office doubles as a relaxation zone for quick naps, don’t worry—your secret’s safe with us.
Now, let’s venture to the rear porch, an idyllic spot that’s more than just a porch—it’s a sanctuary.
Envision yourself sipping lemonade on a sun-drenched afternoon, hosting vibrant BBQ parties, or diving into a compelling book while basking in the sunset’s glow.
And on those days you feel like evading the world, it’s the perfect hideout from unexpected guests.
Step into the living room, where natural light pours in, creating a warm, welcoming atmosphere.
This space seamlessly integrates with the kitchen, making it a hub of conversation and laughter, especially with a glass of wine on a Friday night.
The kitchen features a practical and stylish prep island with an eating bar, dual ovens ready for festive feasts, and a walk-in pantry that eagerly awaits your snack collection—elevating your midnight snacking to new heights.
The true gem of this home is the master bedroom, a haven for both rest and reverie.
The adjoining ensuite mimics a spa-like retreat with its luxurious fixtures, and wait till you see the walk-in closet—it includes a dresser island.
Yes, an island in your closet!
It’s the perfect place to house your extensive collection of hats or any other wardrobe staples.
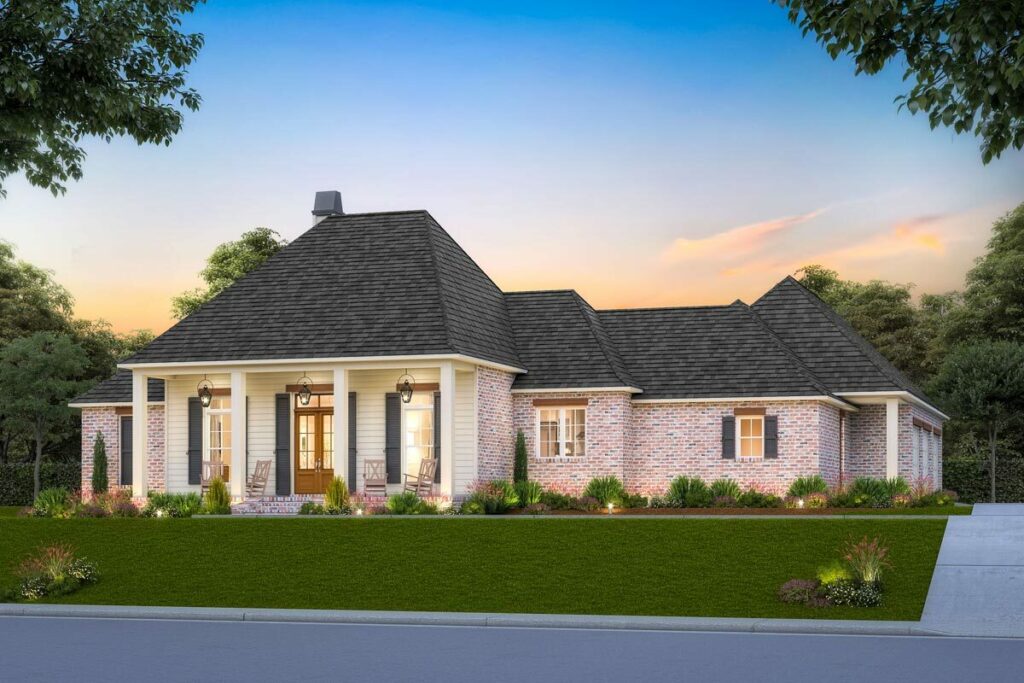
If you don’t already collect hats, here’s a compelling reason to start.
Don’t let me forget to mention the 3-car garage, discreetly positioned with a side entry.
It’s an enthusiast’s dream, providing ample space for cars or storage.
Nearby, a mudroom offers a convenient drop zone for your everyday items, leading to a chic laundry room hidden behind a rustic barn door, proving that even laundry can be done in style.
And just when you think we’ve covered it all, there’s more—an optional second-level bonus room adds another 508 square feet of space.
Whether you envision a game room, a home theater, or even an indoor trampoline park, the possibilities are boundless.
This Flexible Acadian House Plan is more than a dwelling; it’s a versatile, luxurious, and slightly cheeky invitation to live your best life.
It’s perfect for families needing room to grow or individuals who love having extra space that feels both like home and an adventure.
So, are you ready to move in?
Because I certainly am.
This isn’t just any house; it’s your future home waiting to be filled with new memories.

