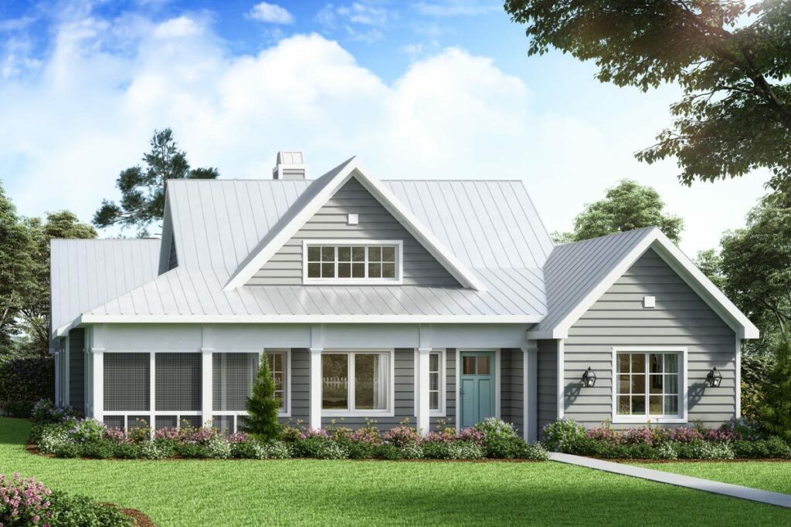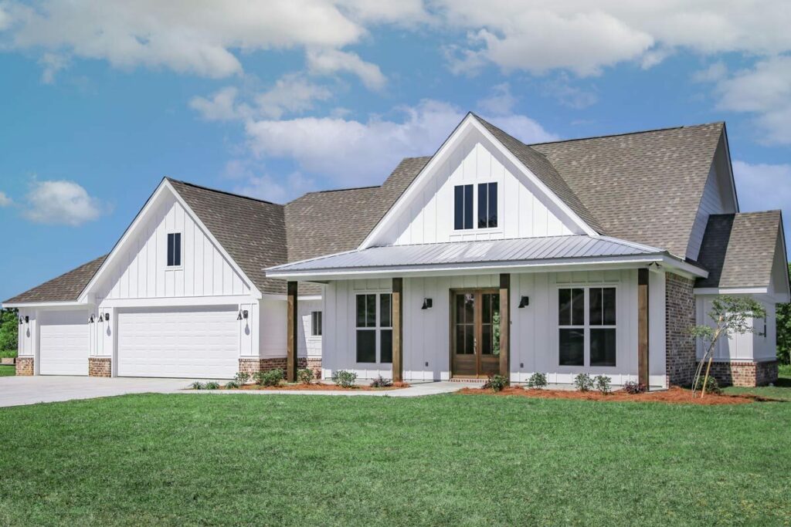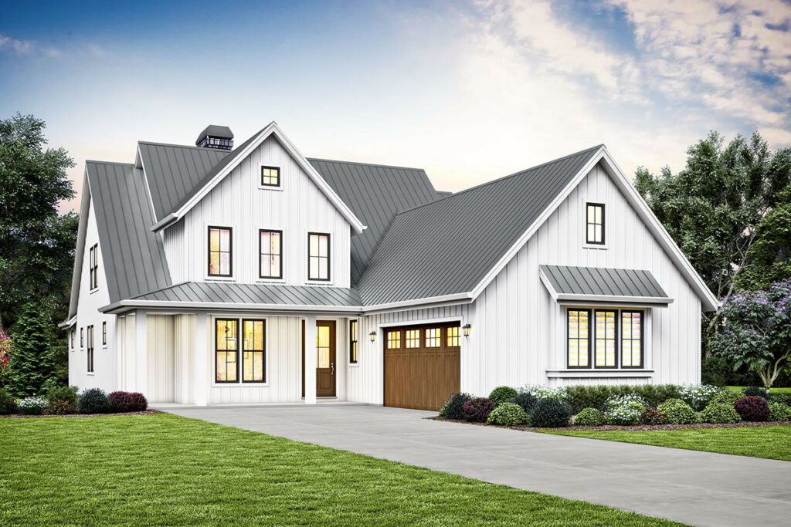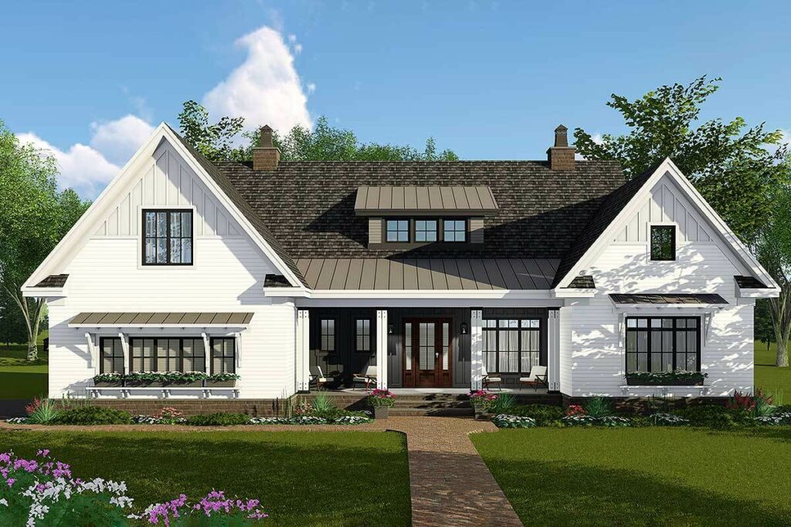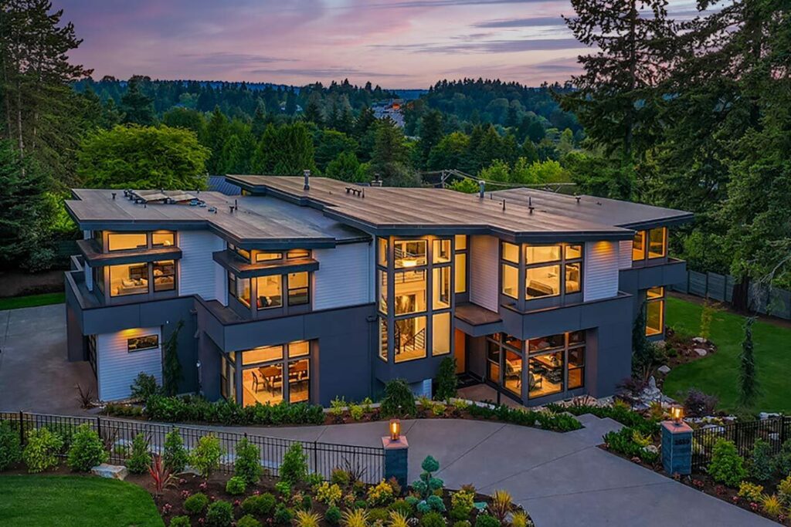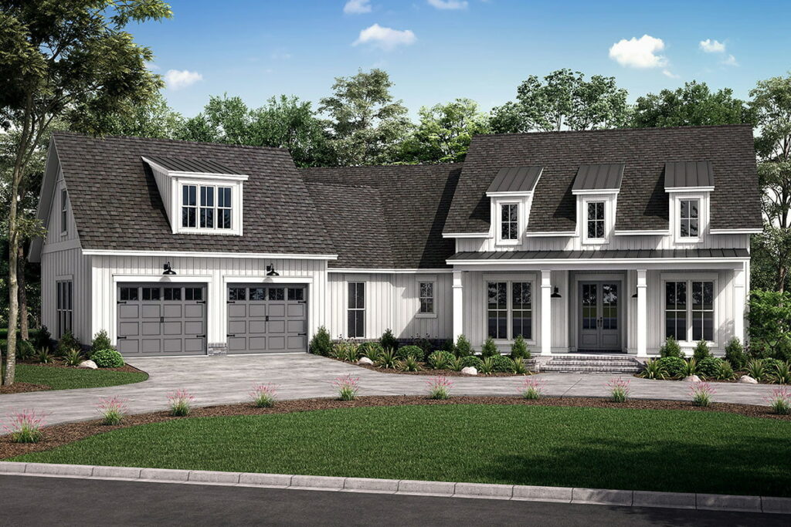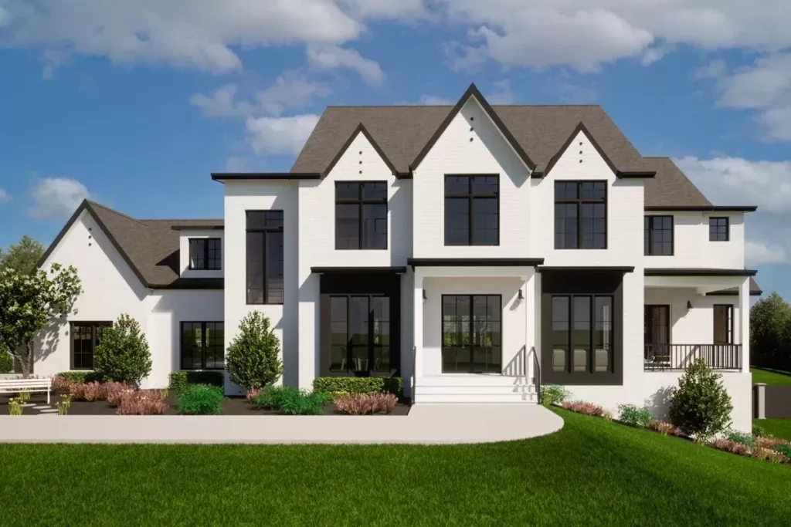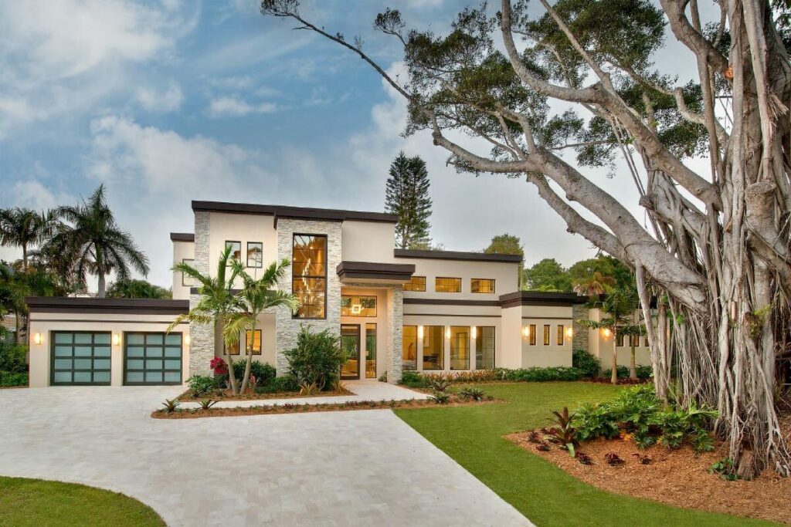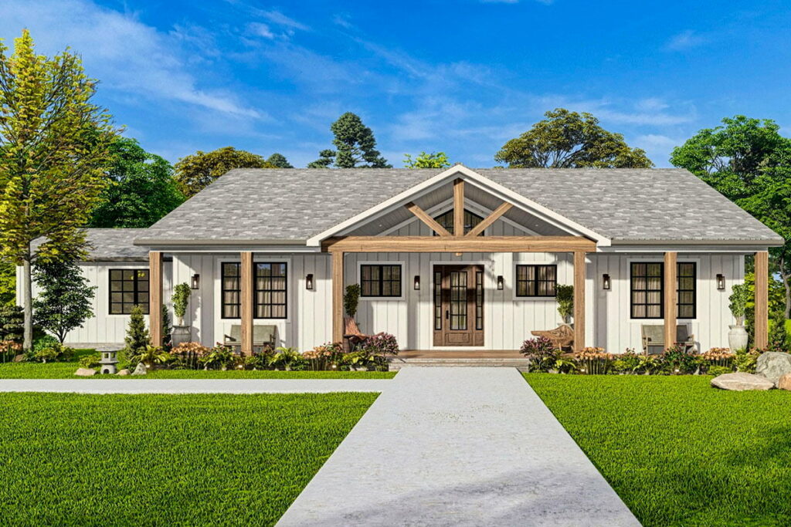Charming 2-Bedroom 1-Story Home with L-Shaped Porch in The Back (Floor Plan)

Specifications:
- 1,937 Sq Ft
- 2 Beds
- 2 Baths
- 1 Stories
- 2 Cars
Imagine yourself stepping into a world of comfort and tranquility, where every corner of your living space is a blend of coziness and charm.
Welcome to this enchanting 1900 square foot, 2-bedroom house, a perfect fusion of traditional architecture and modern living.
And, as a delightful bonus, it features an L-shaped porch in the back that’s sure to steal your heart.
Let’s embark on a journey through this one-story wonder, which isn’t just a house; it’s a getaway, a vacation spot, a slice of heaven on earth.
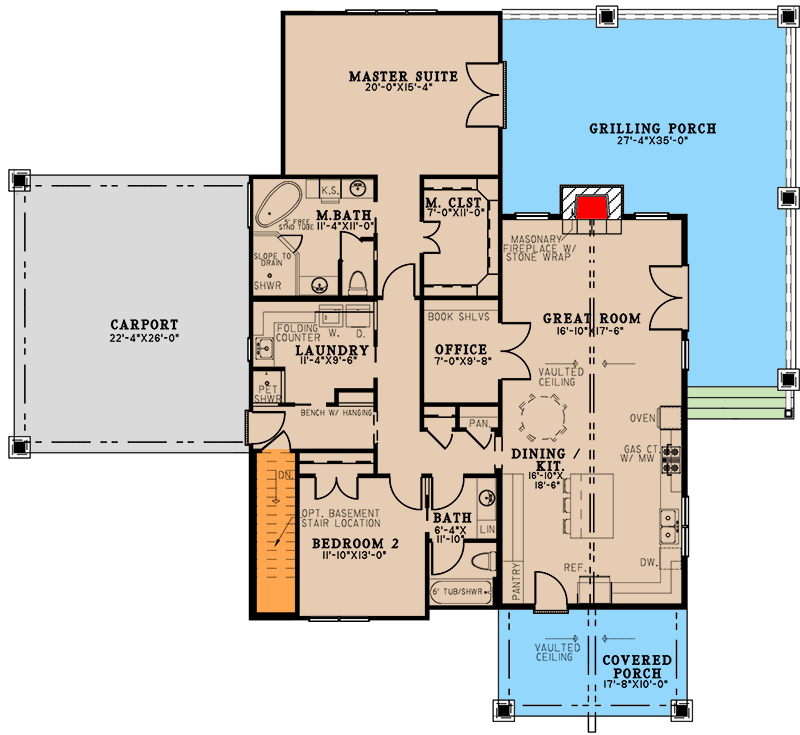
As you first lay eyes on it, you’re welcomed by a 10-foot-deep front covered porch.
Can you imagine yourself there, lounging on a porch swing, gently rocking back and forth, immersed in the peaceful evening breeze?
It’s not just a porch; it’s a retreat within your retreat, perfect for those reflective morning coffees or unwinding after a bustling day.
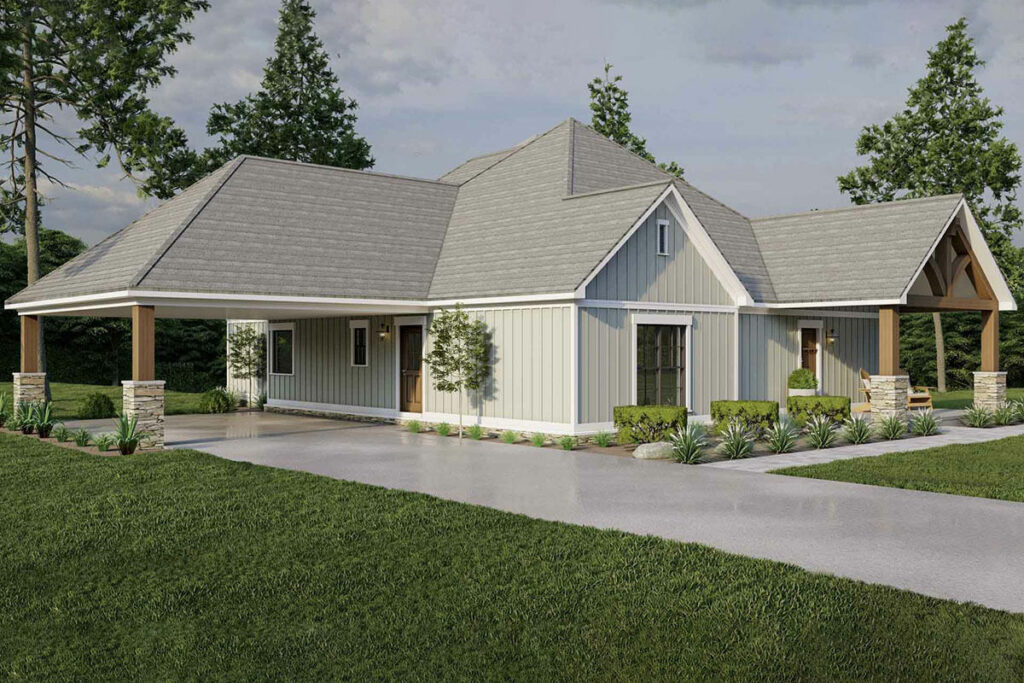
But hold on, the surprises don’t end there!
Make your way to the back, and you’ll find the pièce de résistance of this charming abode – an L-shaped porch.
This extra outdoor space is your canvas – be it for hosting a lively barbecue, finding your Zen in a yoga session, or simply diving into the pages of a good book while basking in the sun.
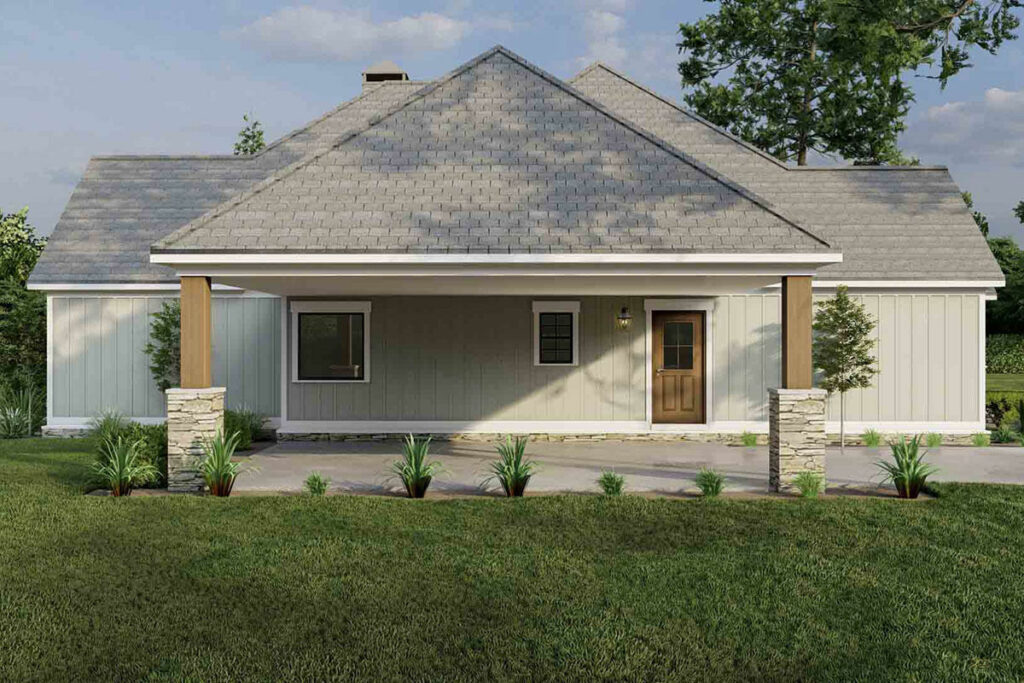
Now, let’s wander inside, where the heart of the house – the kitchen – awaits you.
It’s a dream for anyone who loves to cook, with an angled eat-at island bar that’s not just a functional space but also an elegant centerpiece for social gatherings.
Picture the scene: you’re whipping up a feast, surrounded by friends and laughter, a glass of wine in hand.
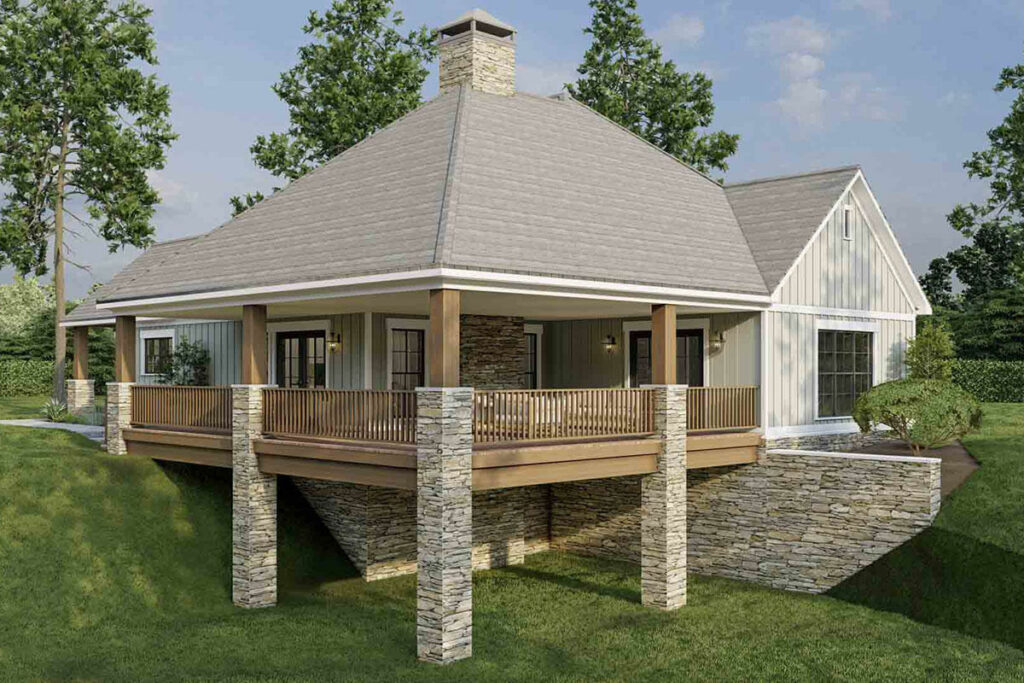
It’s not just a kitchen; it’s where memories are made.
Flowing seamlessly from the kitchen is the great room, a space that exudes warmth and openness.
With a cozy fireplace and a vaulted ceiling that magnifies its grandeur, this room is designed for both festive gatherings and intimate, cozy evenings.
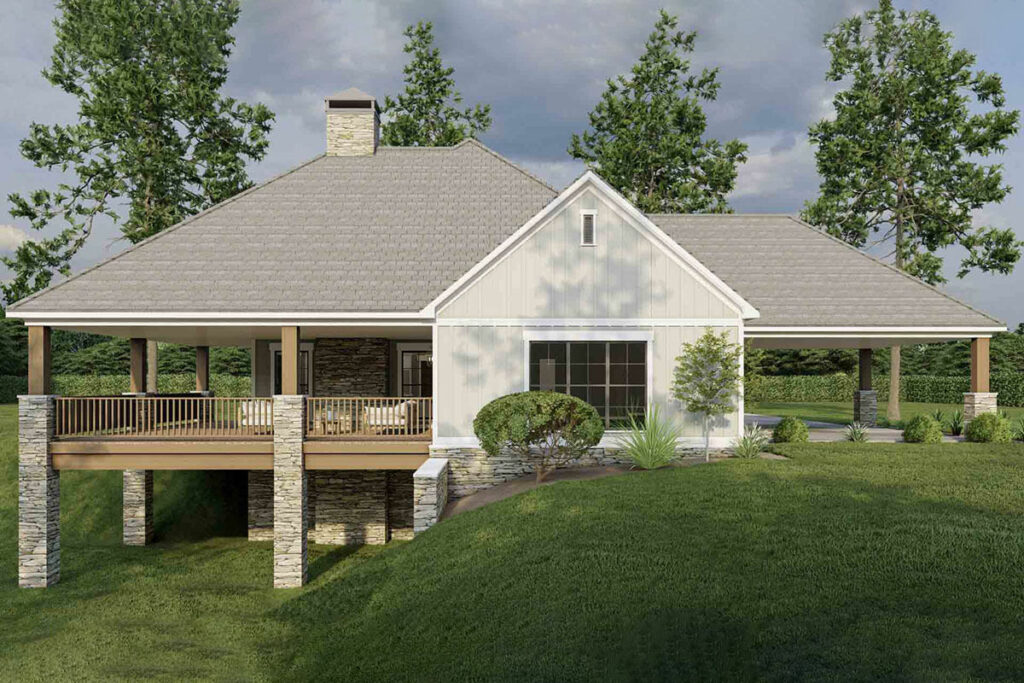
It’s a space that invites you to relax, to connect, to live.
One of the most exquisite features of this home is its seamless integration with the outdoors.
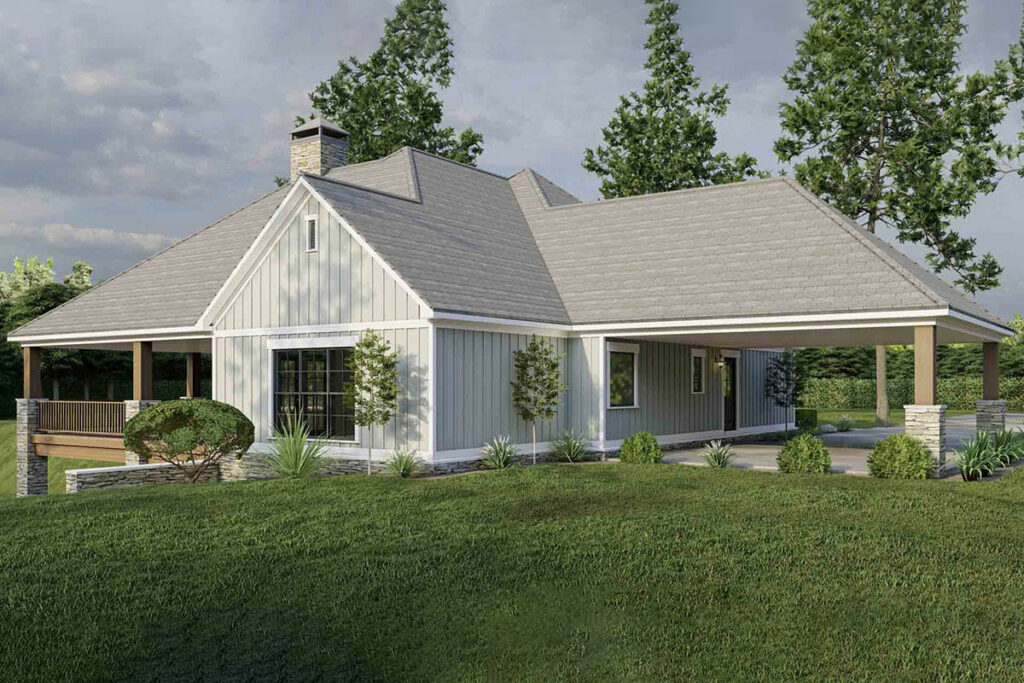
The great room opens up to both the side and rear covered grilling porch, a spot that’s bound to be a favorite.
Picture the joy of grilling under the stars, the aroma of barbecue filling the air, laughter echoing around you.
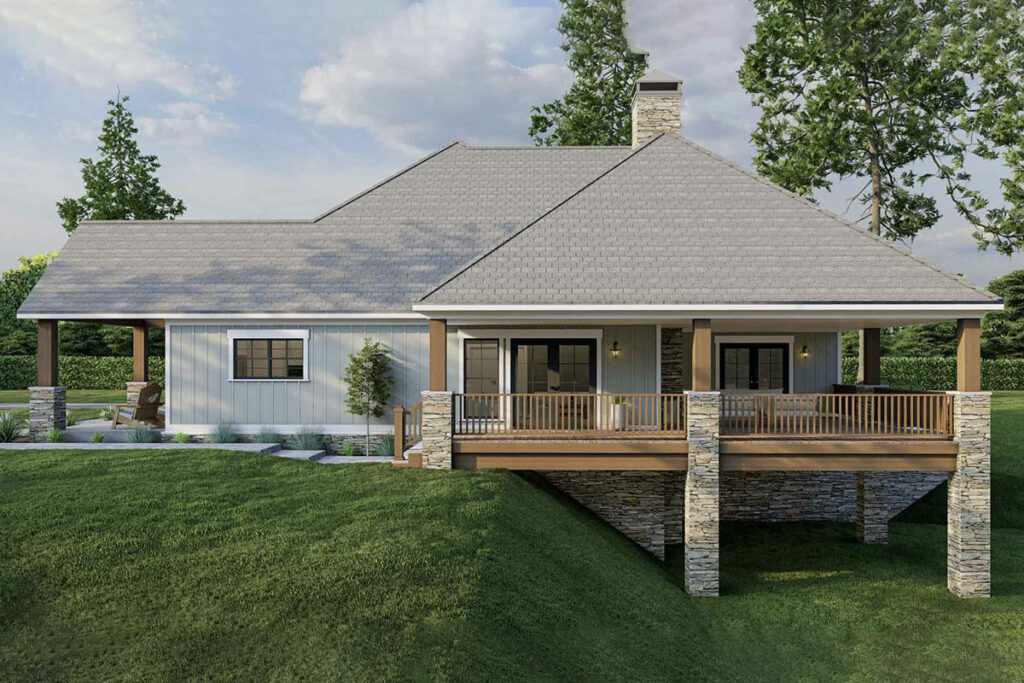
This porch isn’t just an addition to the house; it’s an extension of your living, a bridge between the indoor comfort and the beauty of the outdoors.
The two bedrooms in this house are designed with privacy and comfort in mind.
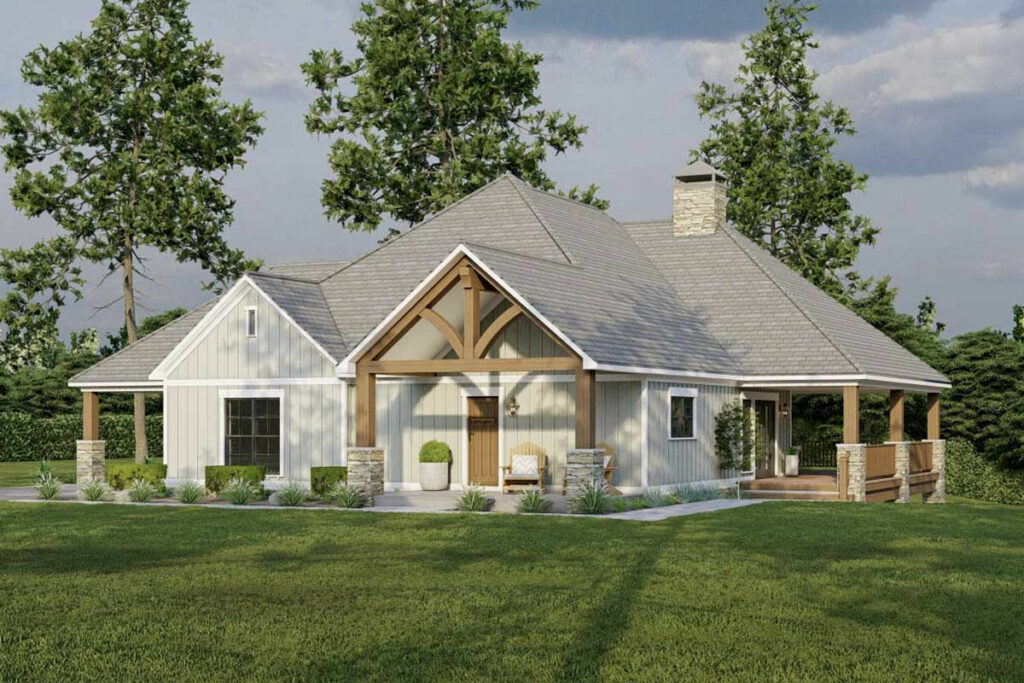
Each room is a haven, a place to retreat and recharge.
The thoughtful layout maximizes every inch, making the house feel more spacious than its square footage would suggest.
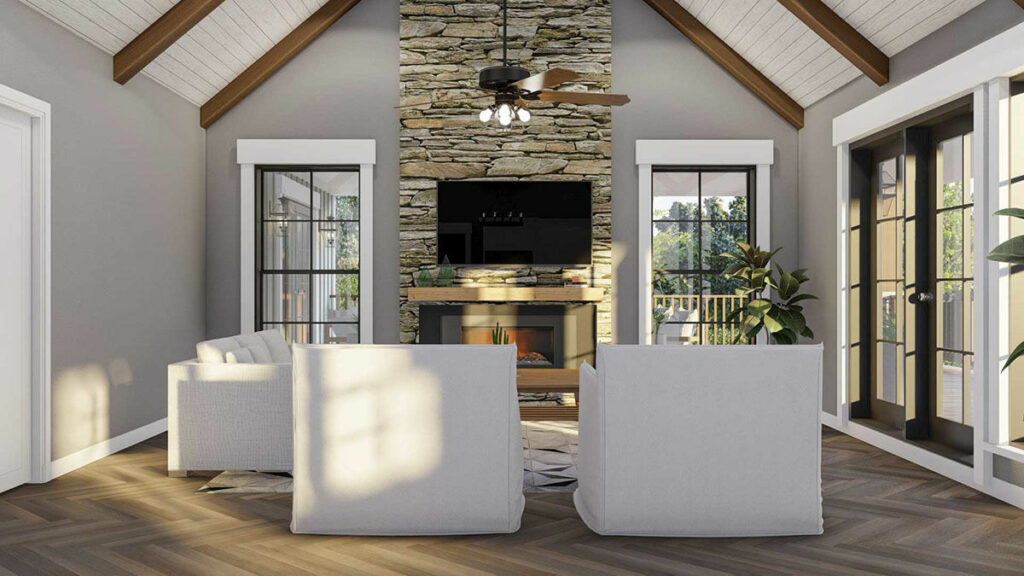
Beyond the bedrooms, two tastefully designed bathrooms await, each a blend of modern fixtures and timeless style.
This house understands that beauty lies in the balance of practicality and aesthetics.
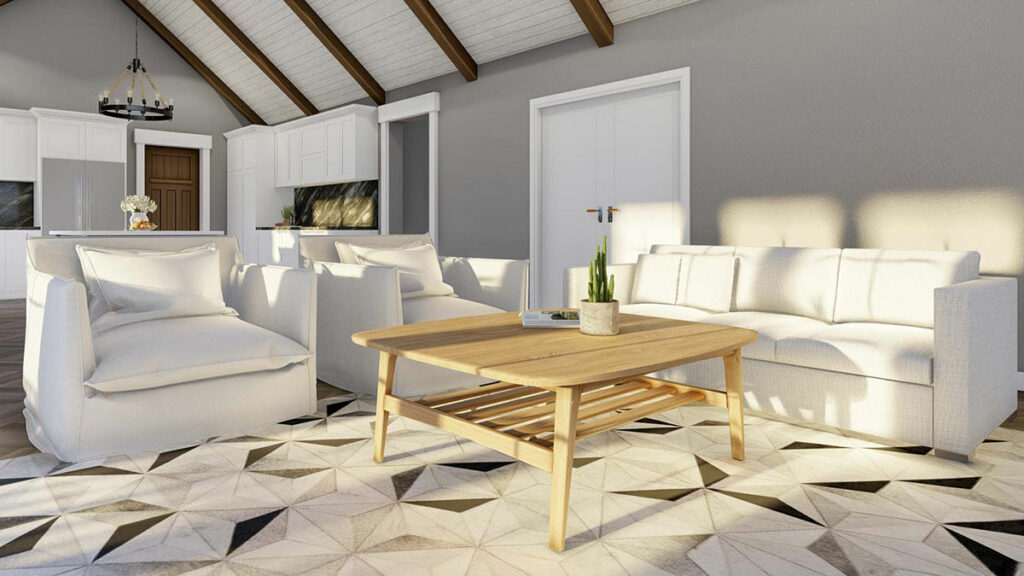
And for the practical-minded, let’s not overlook the two-car garage.
It’s more than just a parking space; it’s a sanctuary for your vehicles, safe from the elements and the hassles of street parking.
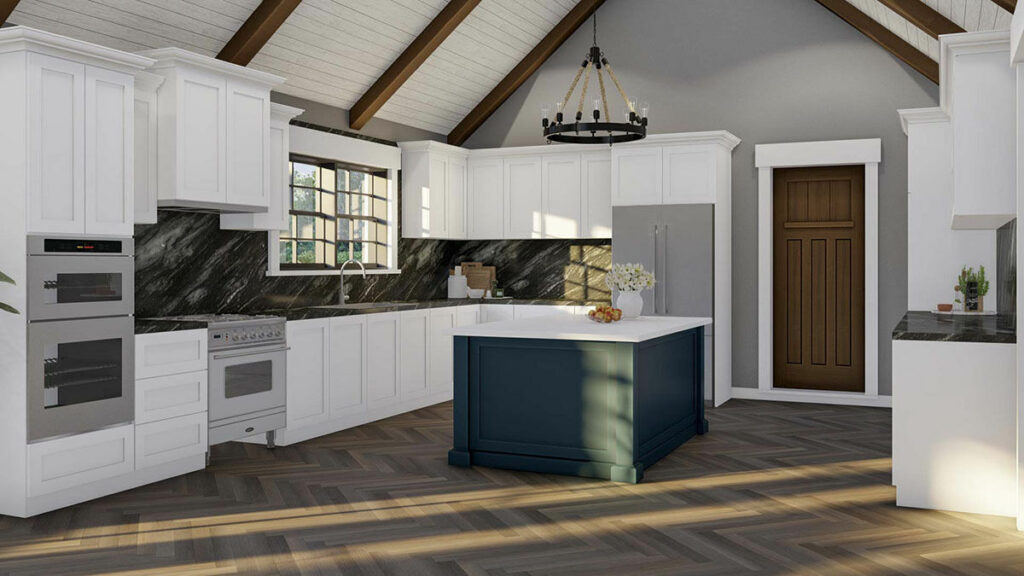
In wrapping up this journey through this 1900 square foot dream, it’s clear that this house is more than just a structure of bricks and mortar.
It’s a place of relaxation, of style, of memories waiting to be made.
From the inviting embrace of the front porch to the heartwarming kitchen, the grand great room, and the enchanting L-shaped porch, every element of this house is crafted to ensure you have a sanctuary to call your own.
So, picture yourself there, lemonade in hand, dreams unfolding in this delightful abode.
This isn’t just a house; it’s your future home, a place where every day feels like a getaway.


