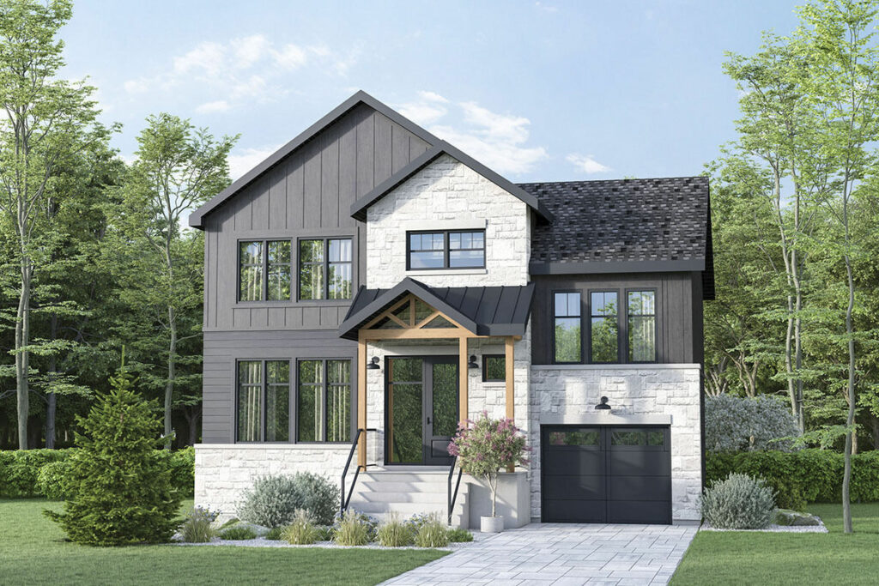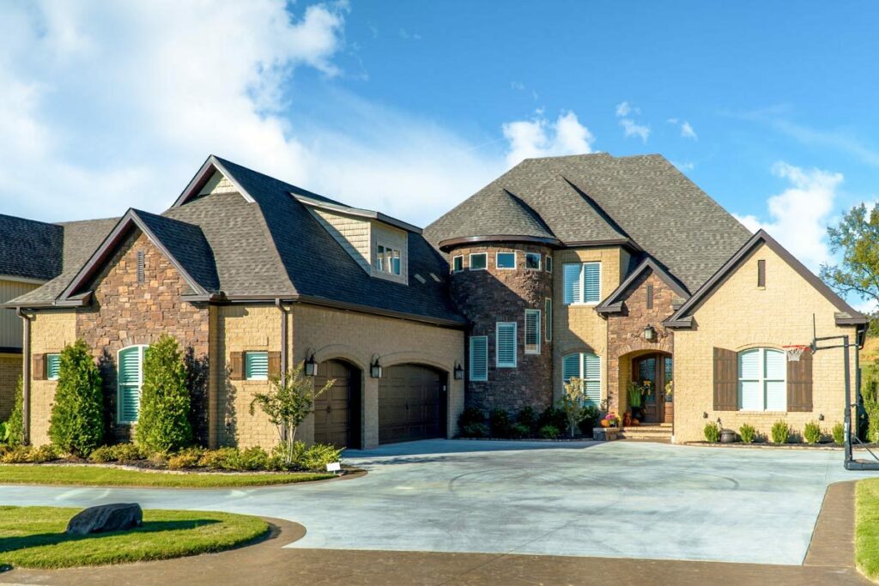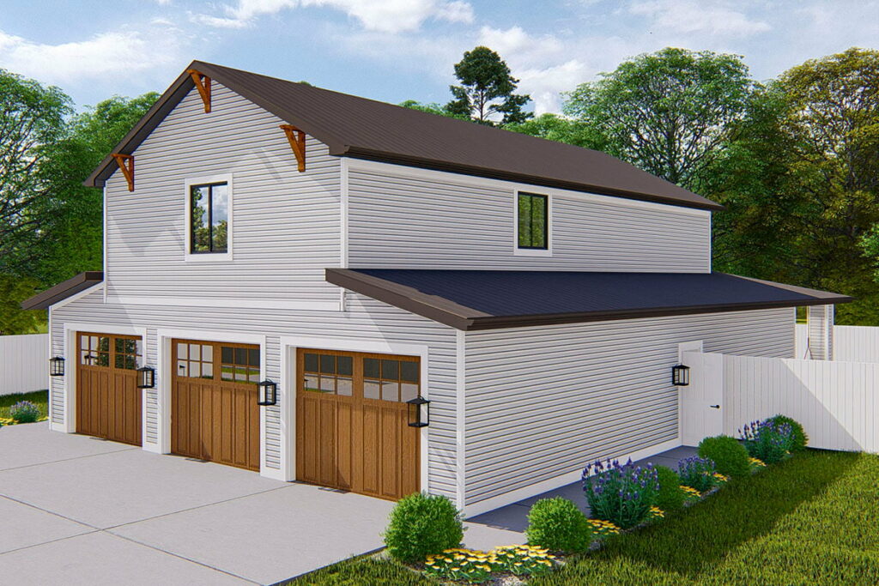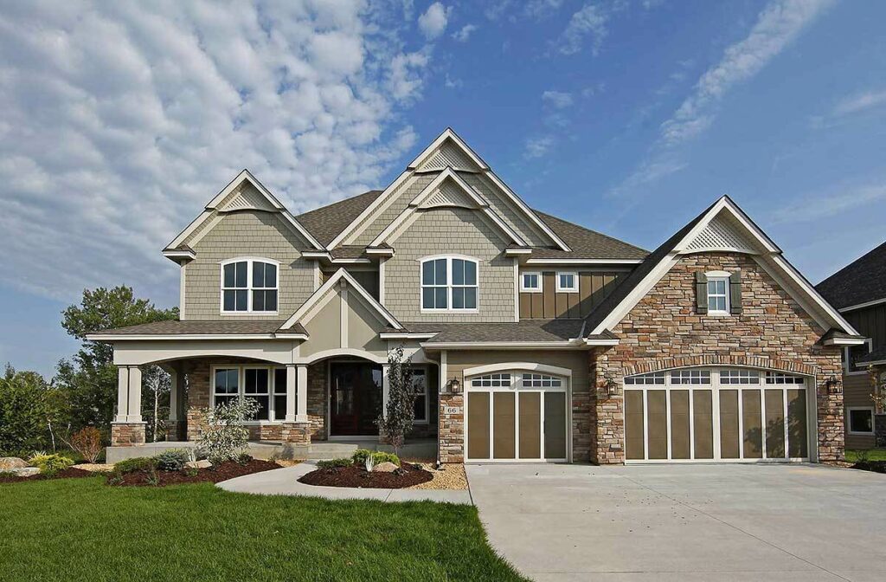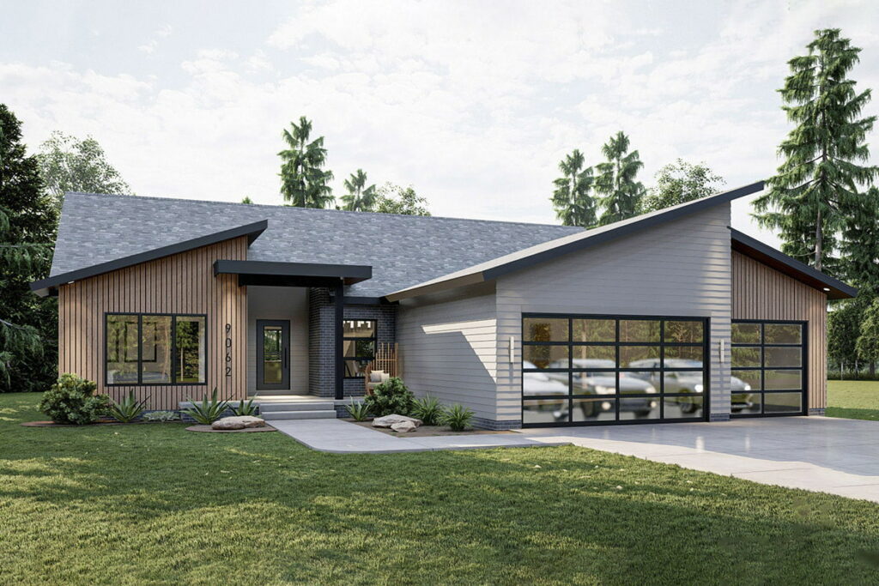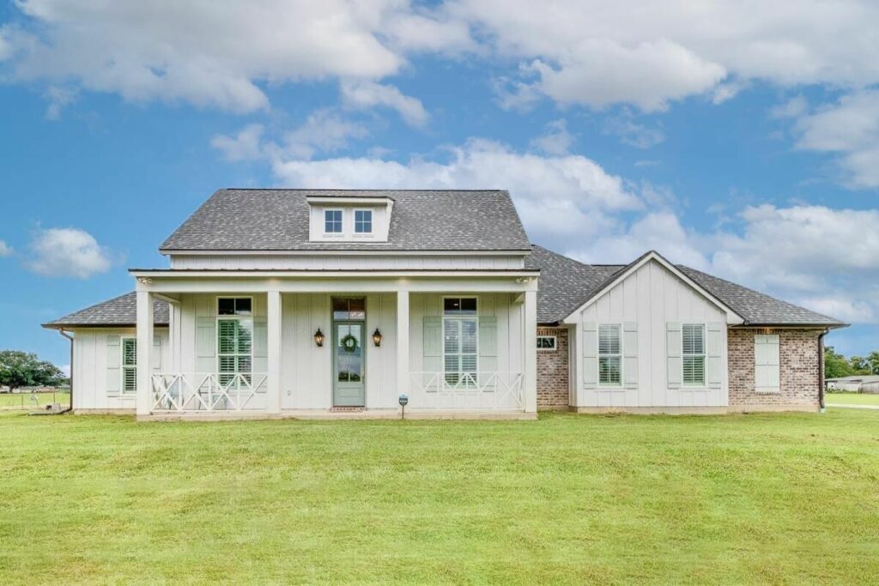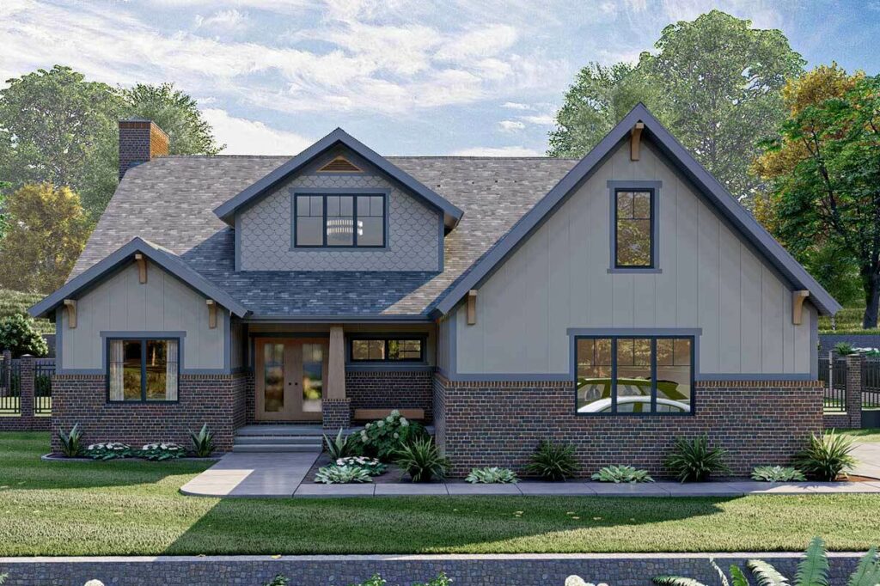Coastal Contemporary 4-Bedroom 2-Story Home with L-Shaped Lanai (Floor Plan)
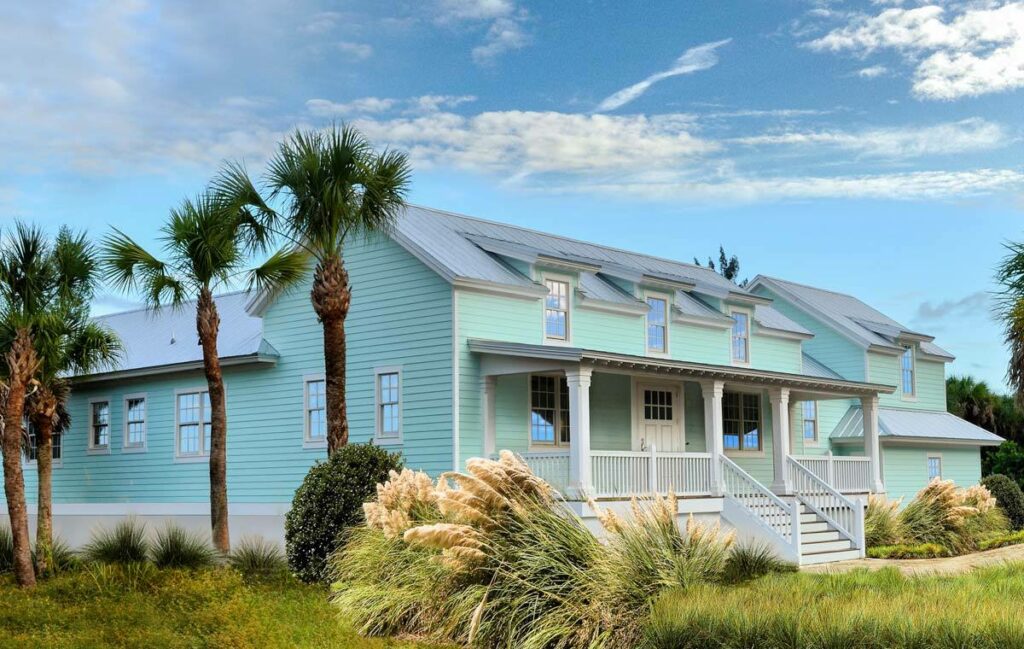
Specifications:
- 2,515 Sq Ft
- 3 – 4 Beds
- 3.5 – 4.5 Baths
- 2 Stories
- 2 Cars
Hey there, wonderful readers!
Ever fantasized about living in a home that effortlessly declares, “Yes, I’ve arrived!”
But without the overwhelming vastness of those enormous estates?
Imagine a dwelling that perfectly marries the quaint allure of old Florida with the sleekness of modern design.
A place that’s roomy yet still radiates warmth and coziness.




And what if I told you it’s all wrapped up in a package less than 2,600 square feet?
Allow me to take you on a tour of this seaside gem that has me ready to pack my bags and move in.

Kicking things off, this abode offers a comfortable 2,515 square feet of pure living joy.
It’s not exactly tiny, but it stands out as refreshingly humble in a sea of sprawling suburban homes.

It’s the ideal size for a spirited game of hide and seek without losing track of which rooms you’ve already searched.
Now, having 3-4 bedrooms might not sound like a mansion, but to me, it hits just the right spot.

It’s the perfect balance—not too many rooms that they become glorified storage spaces for all the things you swear you’ll get rid of one day.
But enough to comfortably accommodate a family or a couple of guests for a weekend escape.

Or, if you’re anything like me, one room could become a sanctuary for your indoor gardening adventures. (Yes, I’m determined to keep that fern alive.)
With anywhere from 3.5 to 4.5 bathrooms, the days of waiting in line on hectic mornings are over.

Plus, that extra half bath comes in handy for parties, giving your guests a space to freshen up away from your personal treasures.
Like that cherished rubber ducky collection.

It’s okay, we all have our quirks.
The house’s two-story layout provides the best of both worlds: an open-plan design that still offers private nooks.

The upper level boasts a media room which could easily serve as an additional bedroom.
a haven for movie buffs or that cousin who can’t seem to take a hint to leave.

And just when you thought it couldn’t get any better, the exterior presents itself in true Florida fashion.
Picture a chic metal roof paired with elegant shutters—the home’s equivalent of dressing to the nines every single day.

As you step inside, prepare to be amazed.
The entryway leads into a stunning great room with vaulted ceilings and exposed beams, seamlessly extending to an L-shaped outdoor lanai.

The view alone could turn your morning coffee or evening glass of wine into a slice of paradise.
A kitchen island bathed in sunlight from a dormer window transforms your culinary space into a bright and inviting area.

Making even a simple bowl of cereal feel like a chef’s masterpiece.
Just don’t get too carried away by the ambiance and burn your toast.
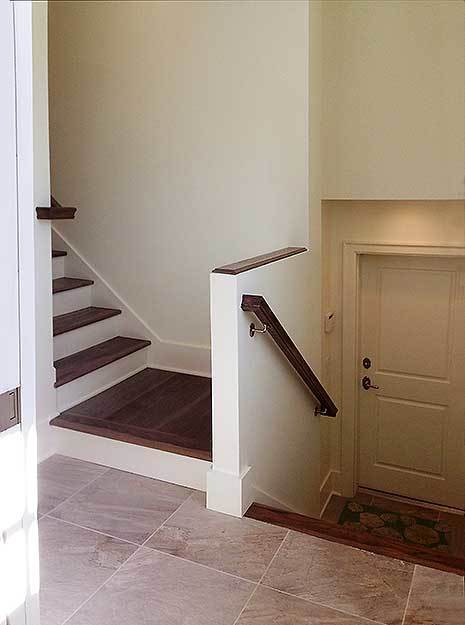
The bedrooms are designed around the lanai, offering each room a touch of tropical resort luxury.
Yet, it’s the master suite in the rear that truly stands out, offering privacy, breathtaking views.

For the eco-friendly among us, this beautiful home is part of an energy-efficient collection, meaning you can live in style while being kind to the planet.
And enough room to navigate without those dreaded midnight toe-stubs.

Thoughtful touches, like stairs from the garage leading to the versatile media room.
Which can also morph into an extra bedroom with its own bath—underline the home’s clever design.

So, to all you home seekers and daydreamers out there.
If you’re searching for a coastal contemporary masterpiece that balances spaciousness, luxury, and sustainability, this might be the dream home you’ve been looking for.

Or, at the very least, it’ll be the one you dream about tonight.
Here’s to architectural dreams coming true!

