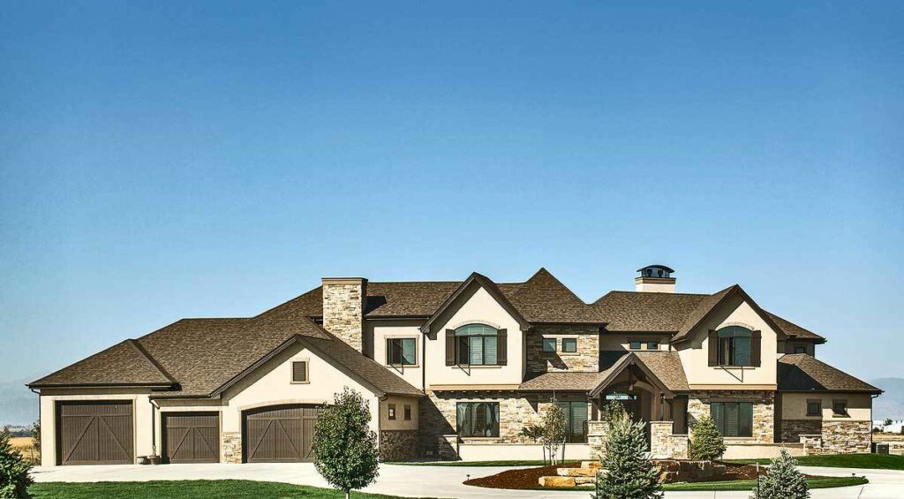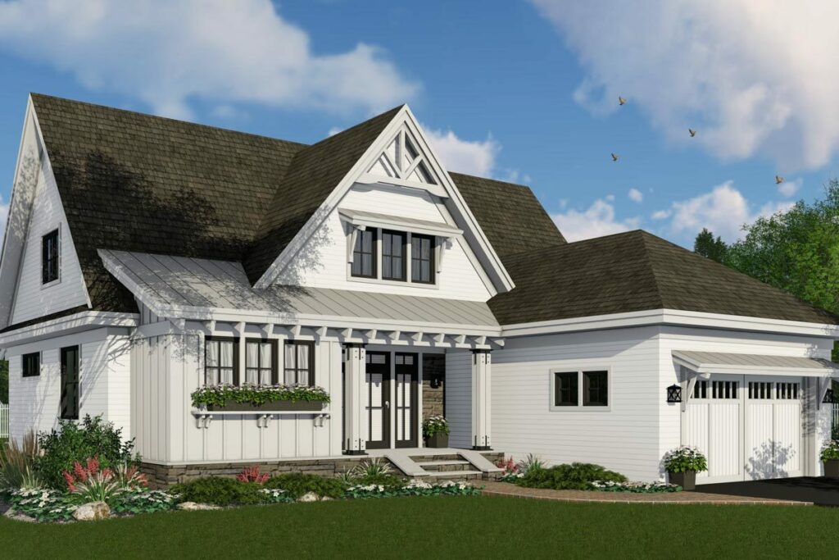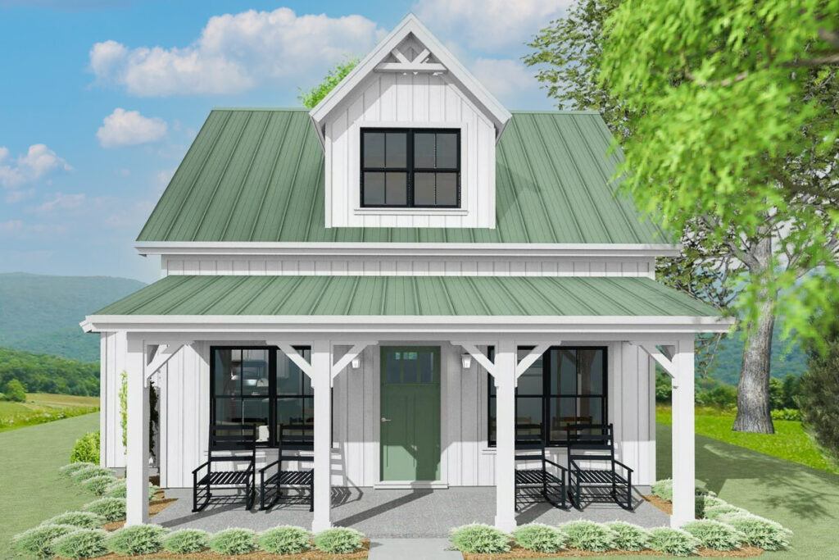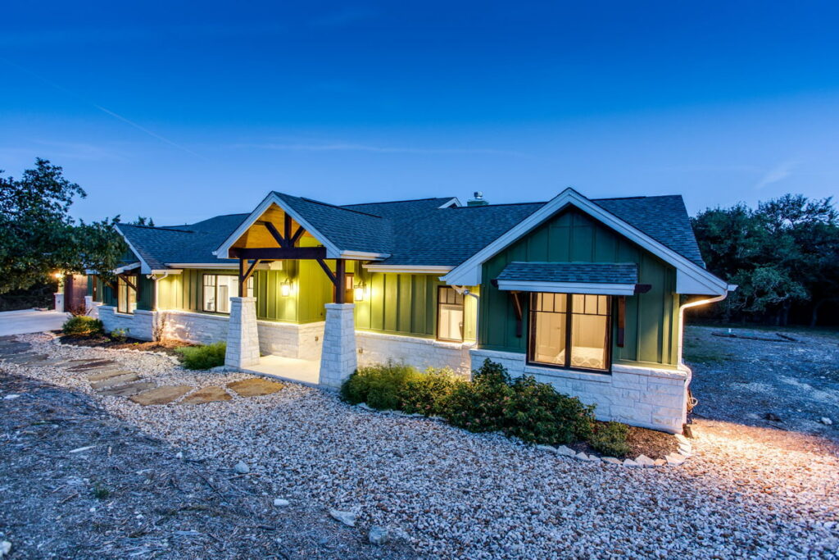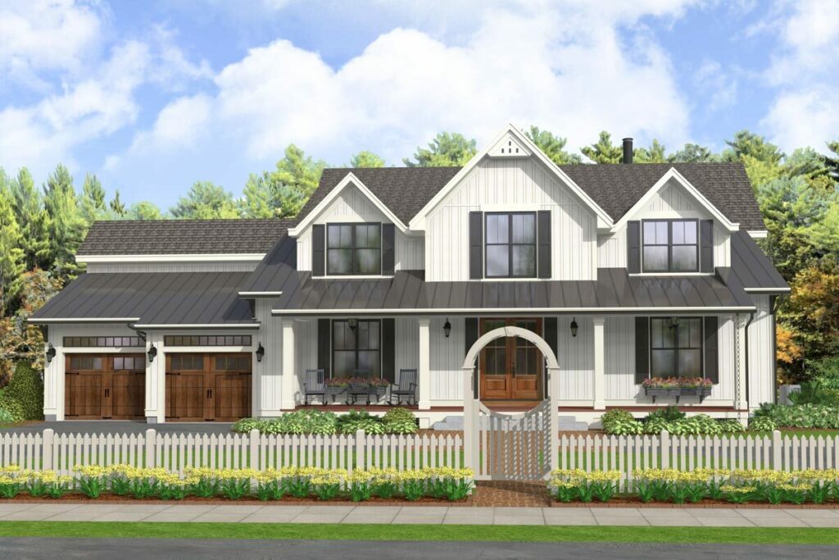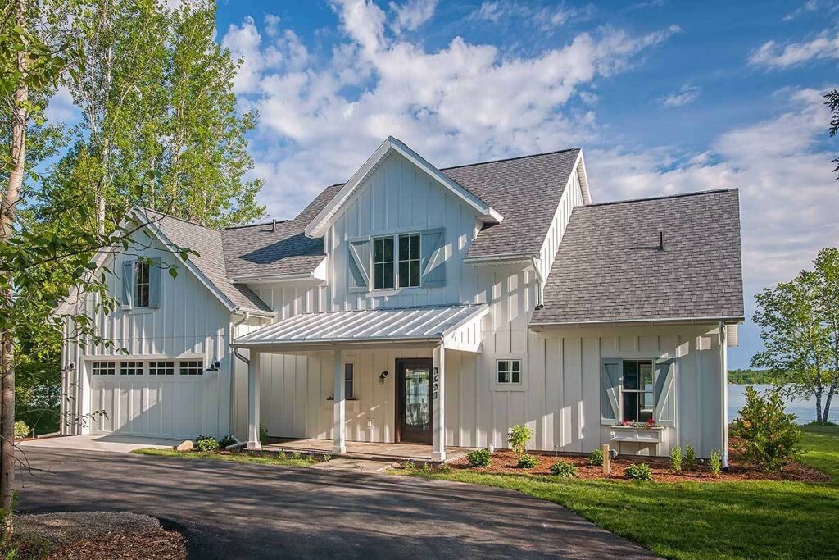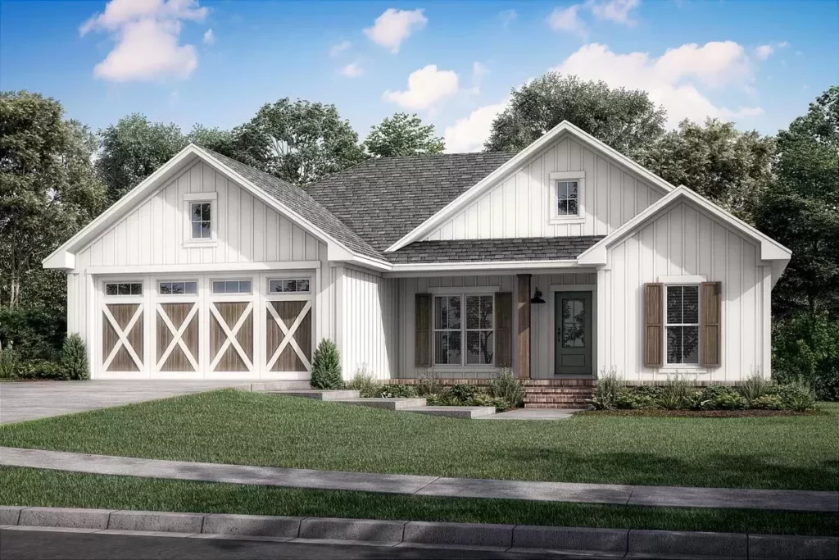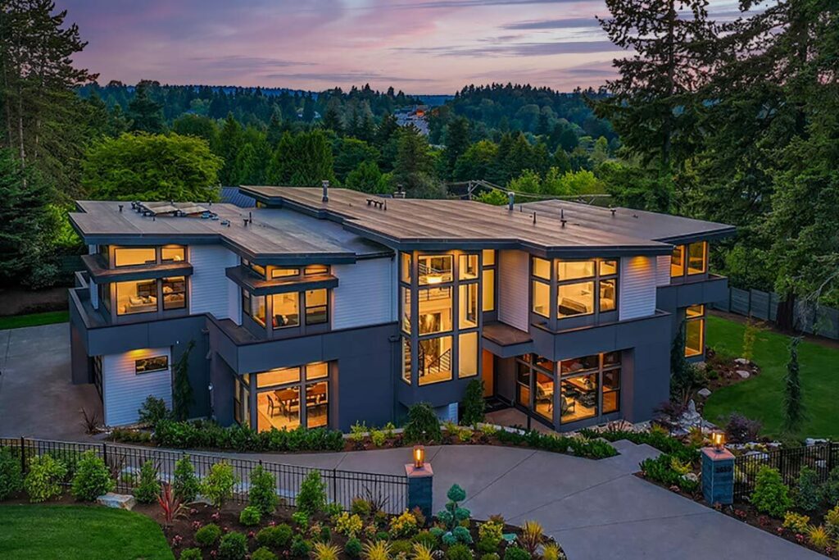Contemporary 4-Bedroom 2-Story Coastal House with Upstairs Studio (Floor Plan)

Specifications:
- 2,498 Sq Ft
- 3 – 4 Beds
- 3 Baths
- 1 – 2 Stories
- 2 Cars
Throughout my years, I’ve encountered a myriad of house plans, each with its unique allure.
Yet, among these, a certain 2,500 square foot coastal contemporary gem stands out for its undeniable charm and vivacity.
Imagine a house so captivating, it seems to wink at you with its architectural finesse.
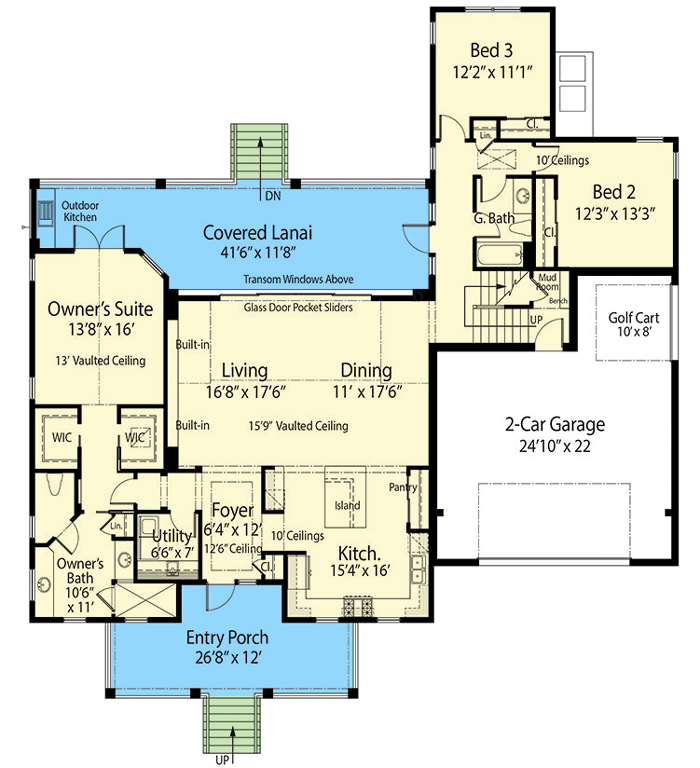
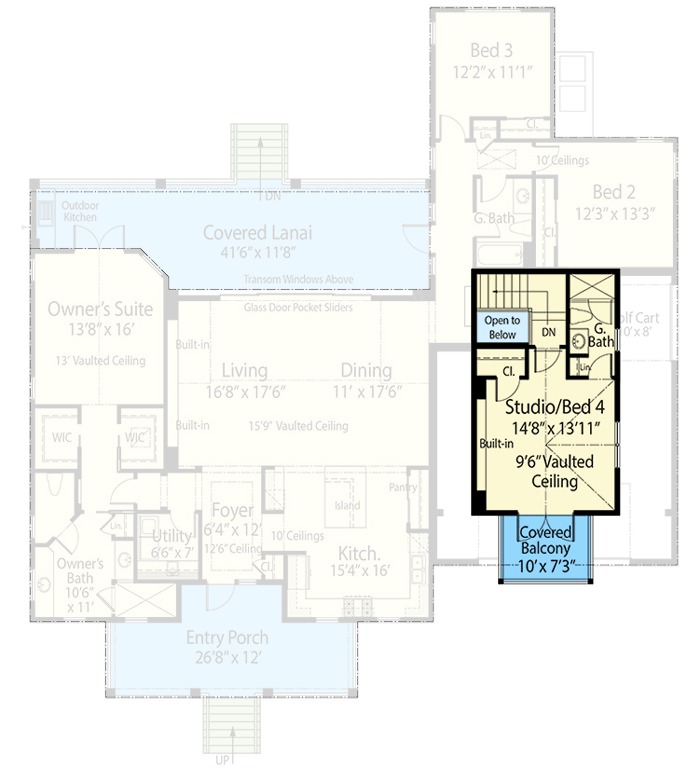
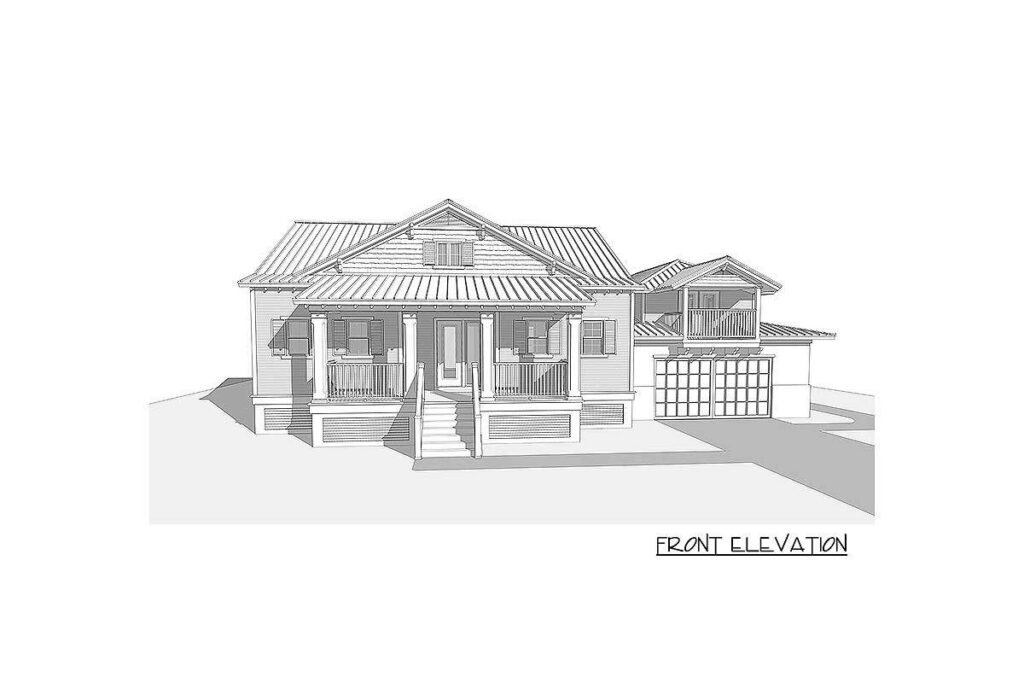
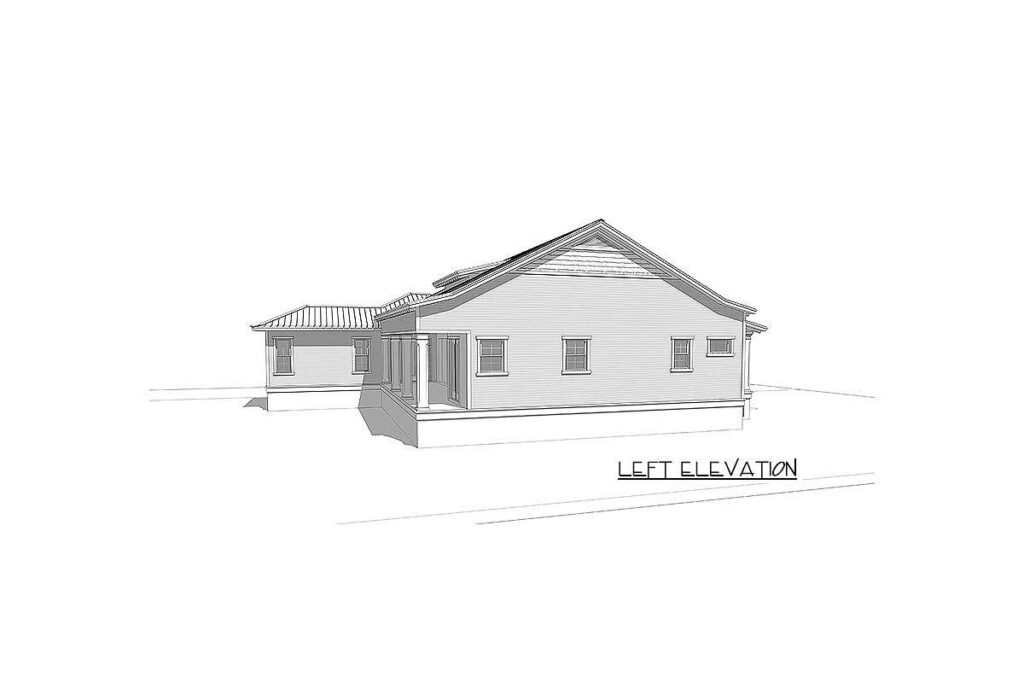
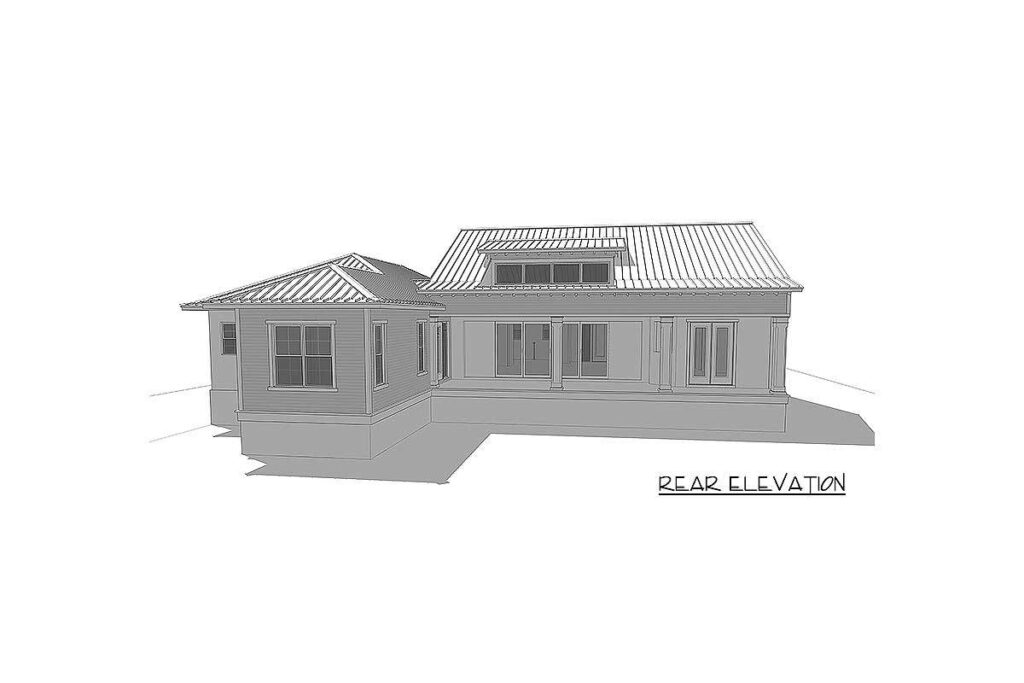
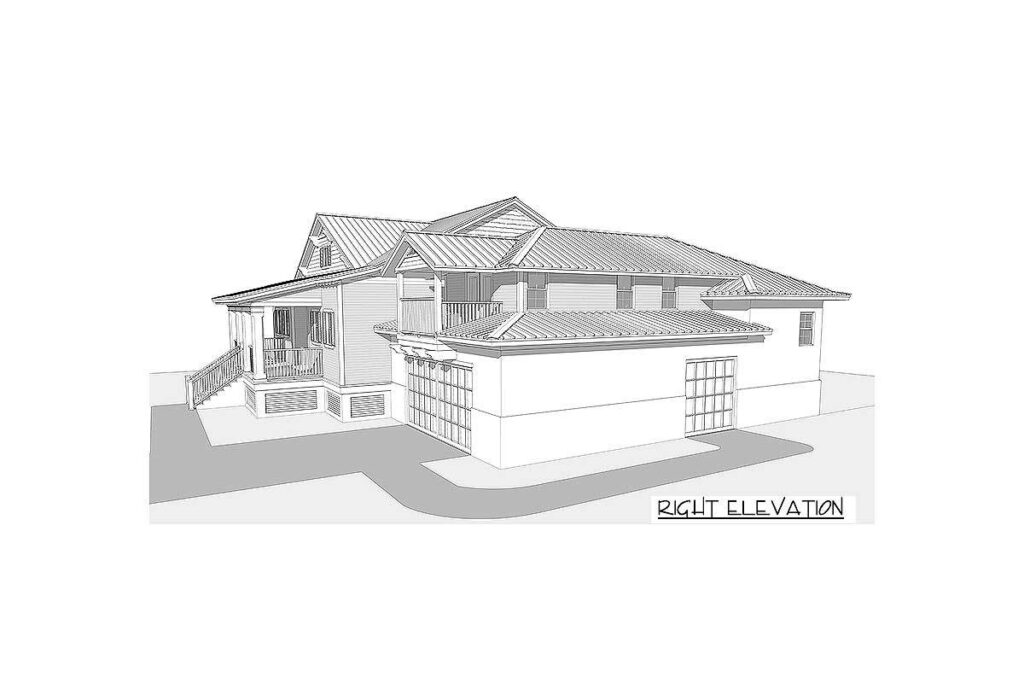
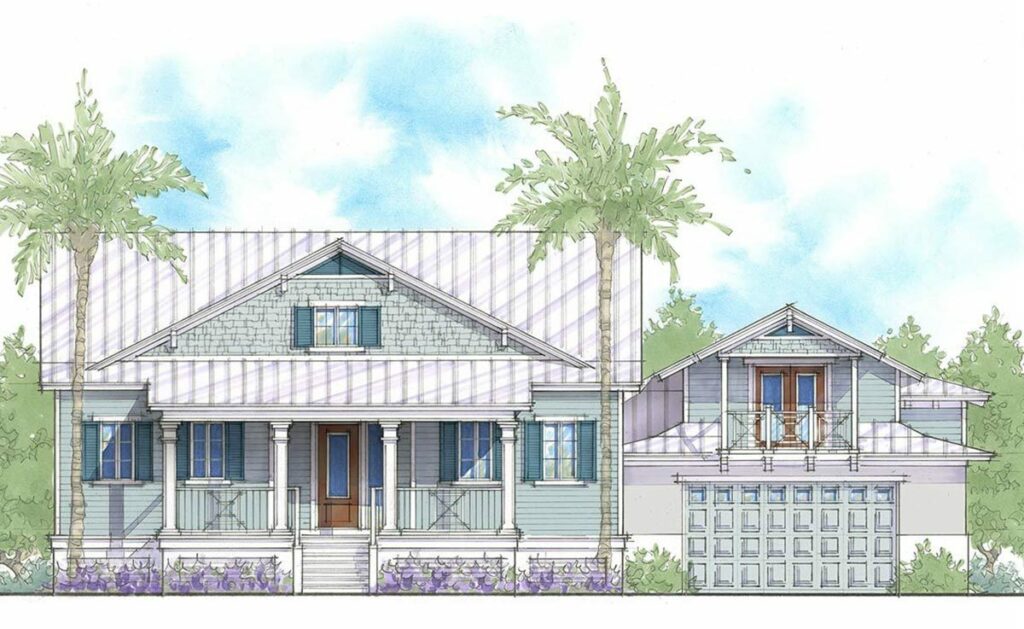
Envision a lazy, sun-kissed afternoon where you’re nestled in your rocking chair on the elevated front porch, leisurely enjoying homemade lemonade.
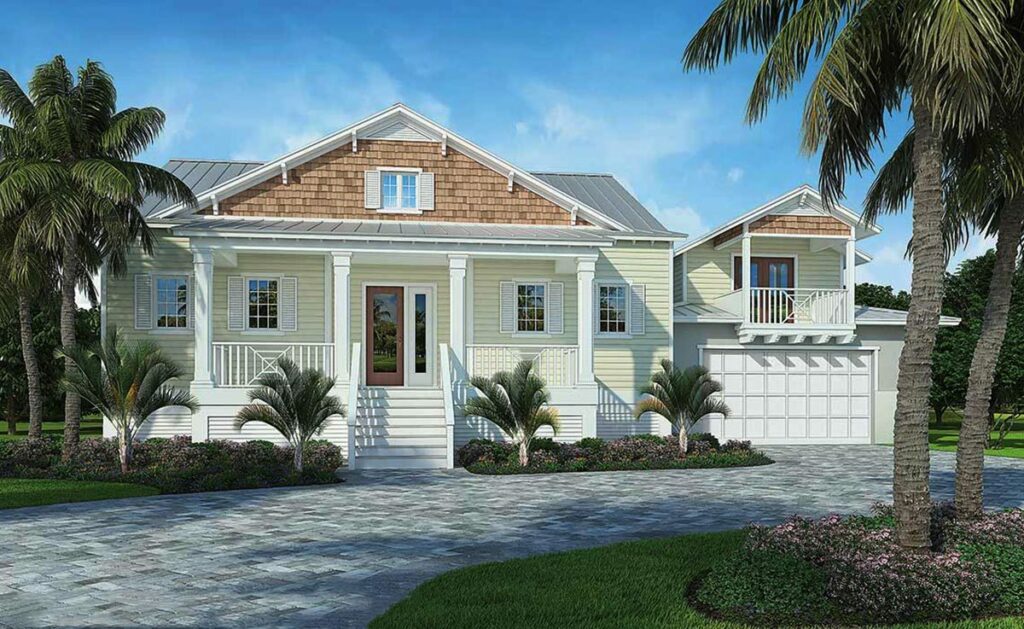
You’re greeting neighbors with a friendly wave, enveloped in the quintessential American charm that greets you right at the doorstep, complete with a generous dose of shade to keep the sun at bay.
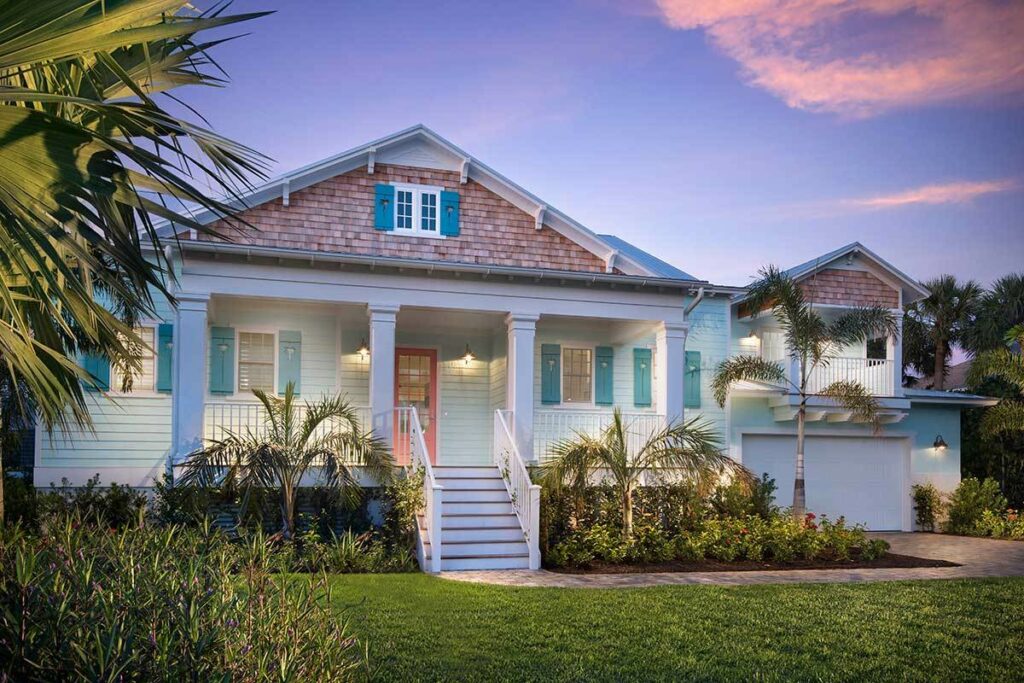
Step inside, and you’re welcomed into a foyer that spills into a luminous public area.
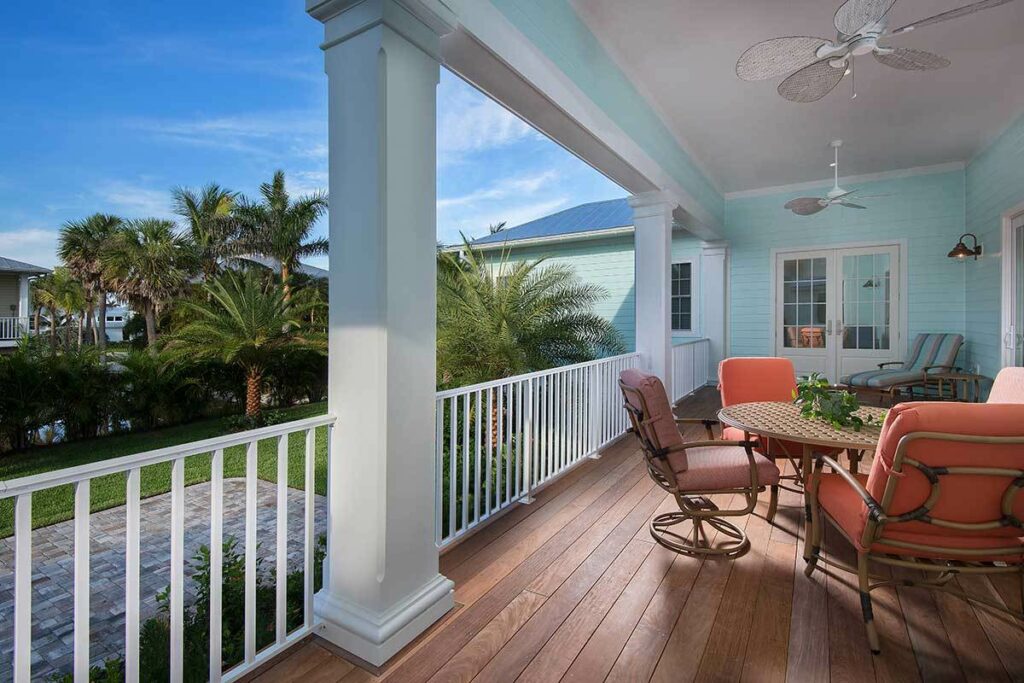
Here, high ceilings and strategically placed transom windows create a harmonious ballet of light and shadow, enchanting all who enter.
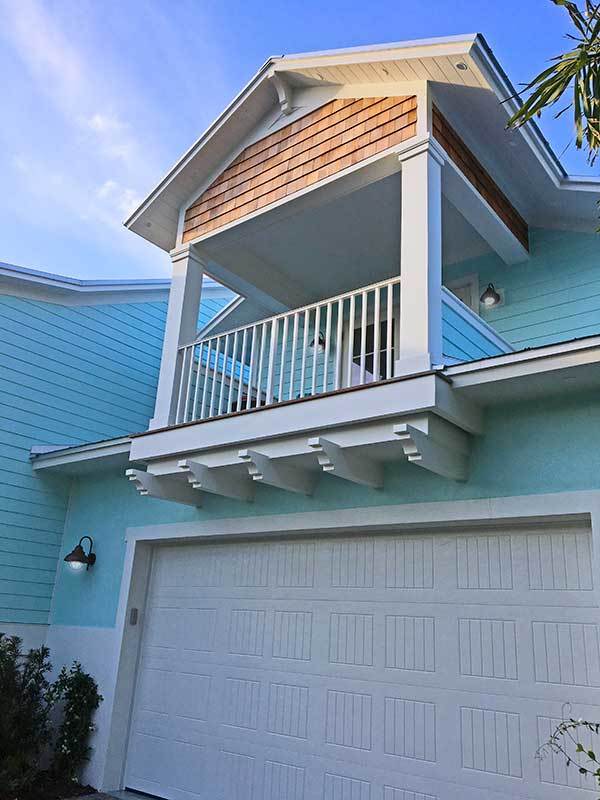
Conveniently situated near the entrance is a coat closet, the perfect hideaway for those not-so-stylish winter essentials.
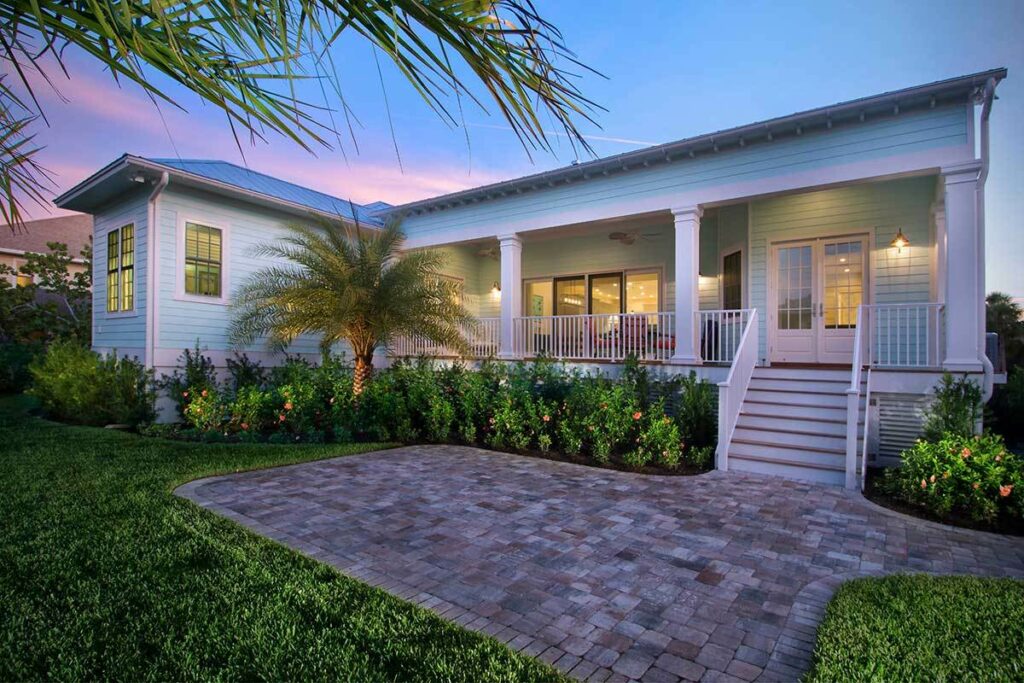
For those who love to entertain, the covered lanai is nothing short of a dream.
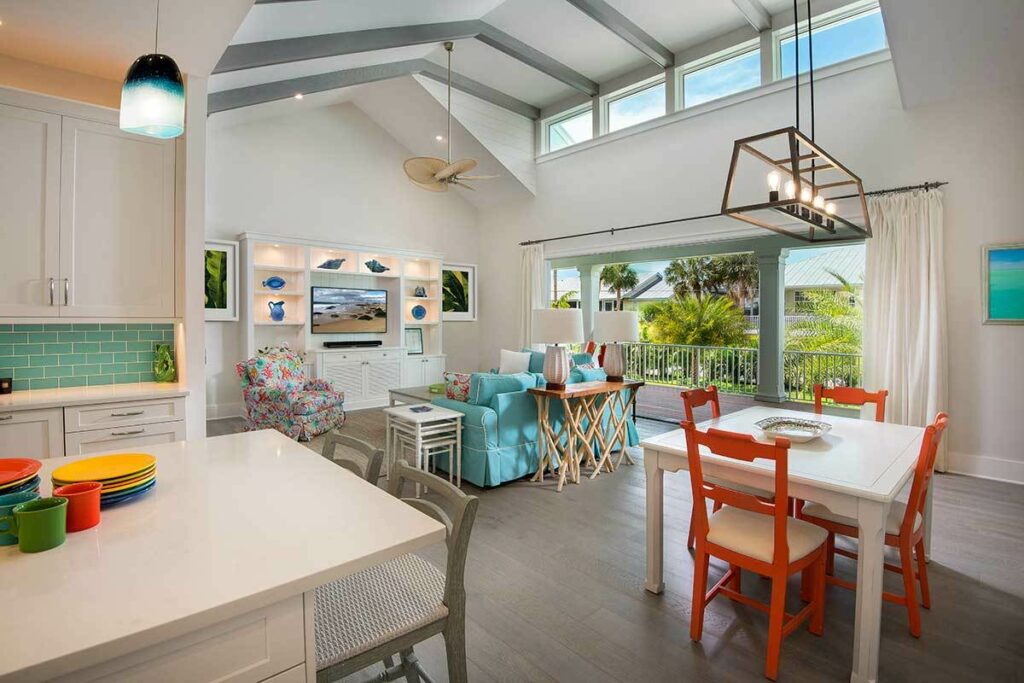
Equipped with an outdoor kitchen that seems to say, “How about a barbeque tonight?” and offering stunning rear views, it promises memorable gatherings under the sky.
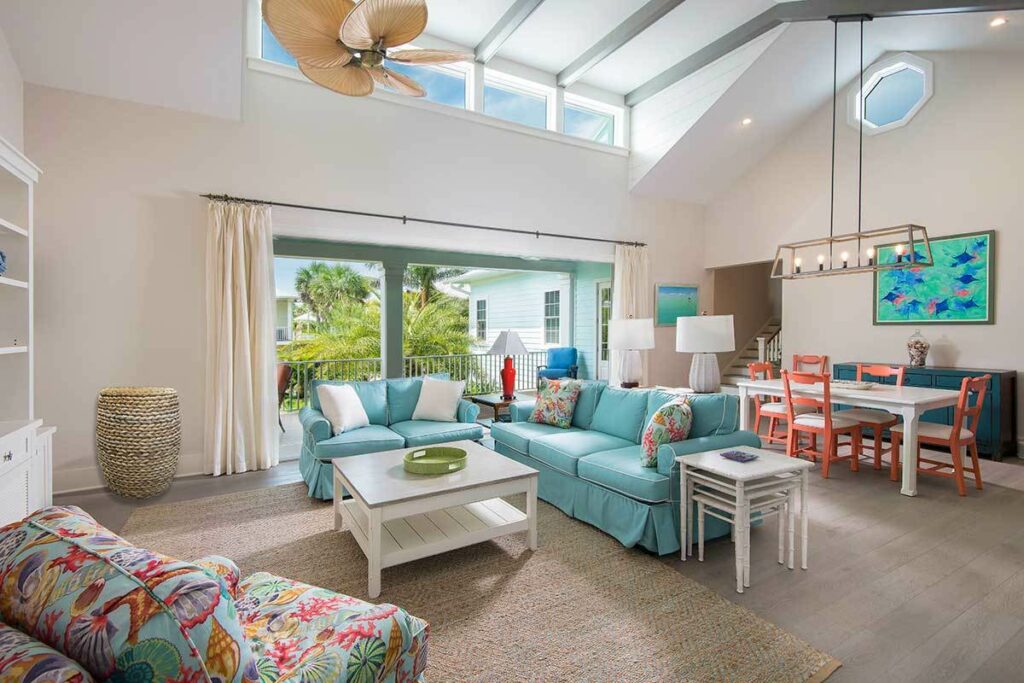
At the heart of this abode is the kitchen, boasting ample counter space ideal for sprawling feasts and an island that casually looks over the dining and great room, sparking curiosity with its silent, “What’s happening over there?”
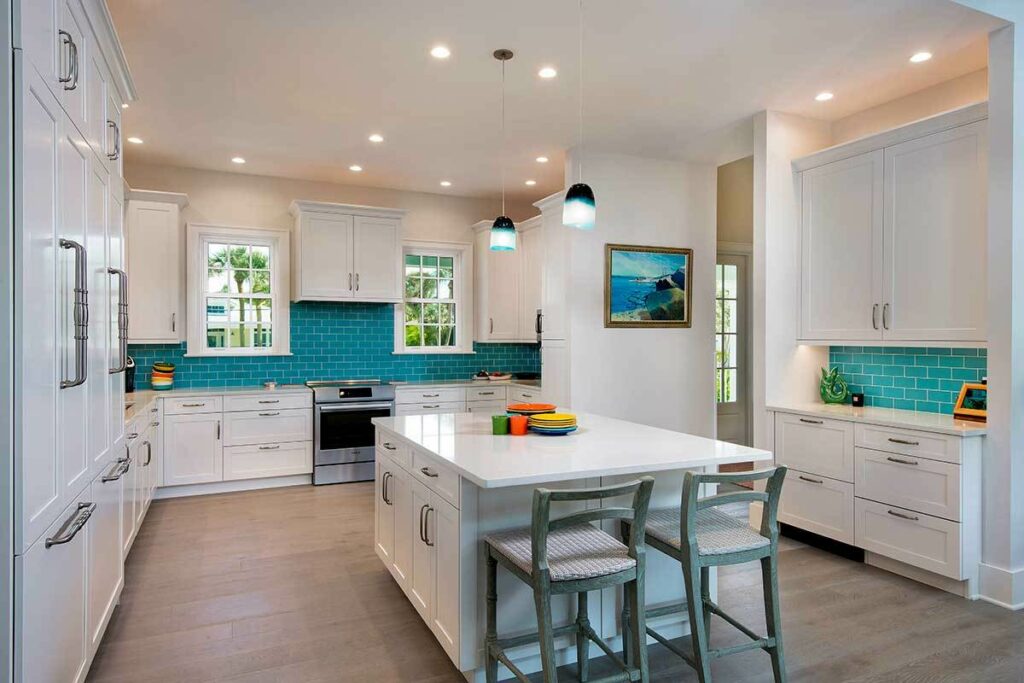
A short journey from the foyer leads you to the domestic haven of the utility room, and just a stone’s throw away, the owner’s suite awaits.
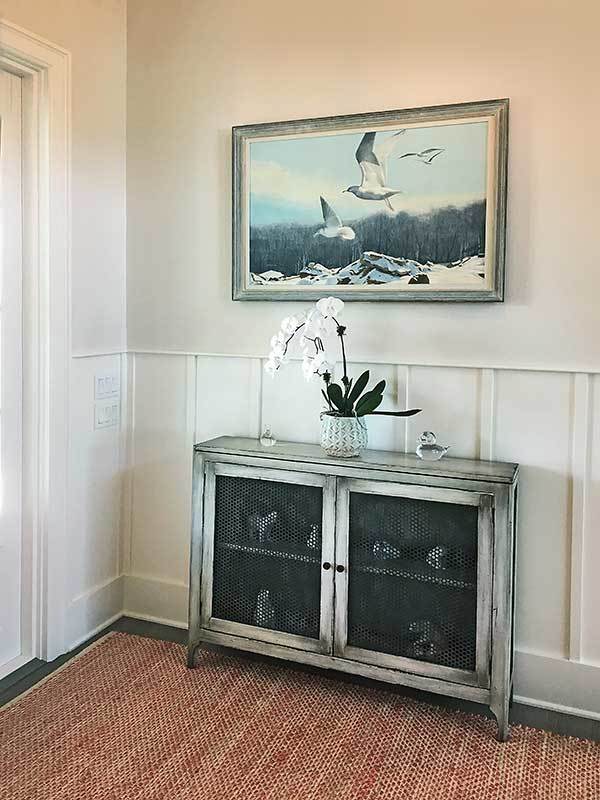
This spacious bedroom, with its vaulted ceiling and French doors leading to the lanai, is a sanctuary of tranquility.
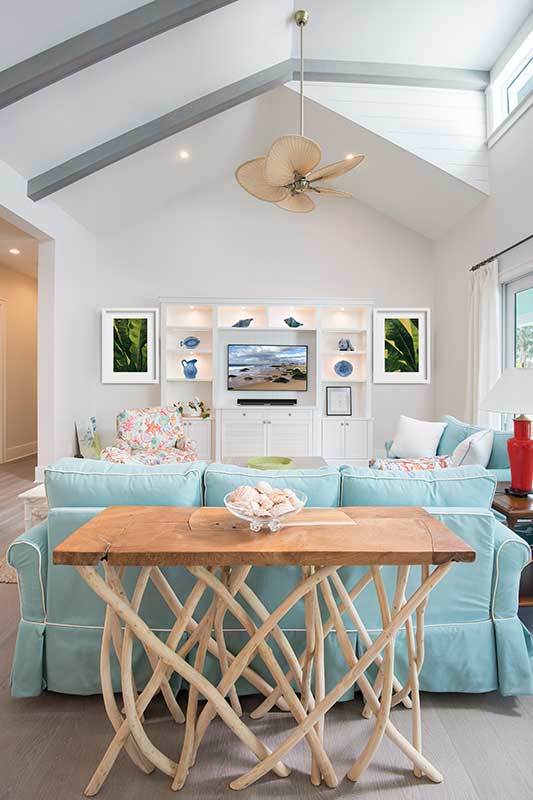
The en suite bathroom, flanked by dual walk-in closets, offers separate vanities, a generous walk-in shower, and a secluded toilet area, creating a private oasis.
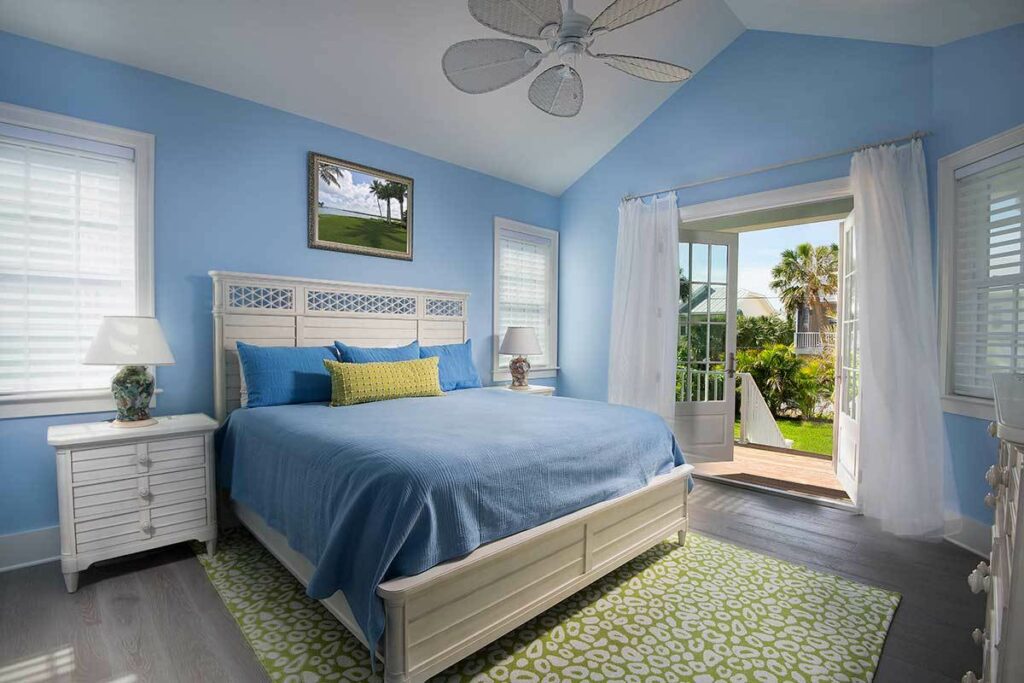
The design thoughtfully places two guest bedrooms on the opposite end of the home, ensuring privacy.
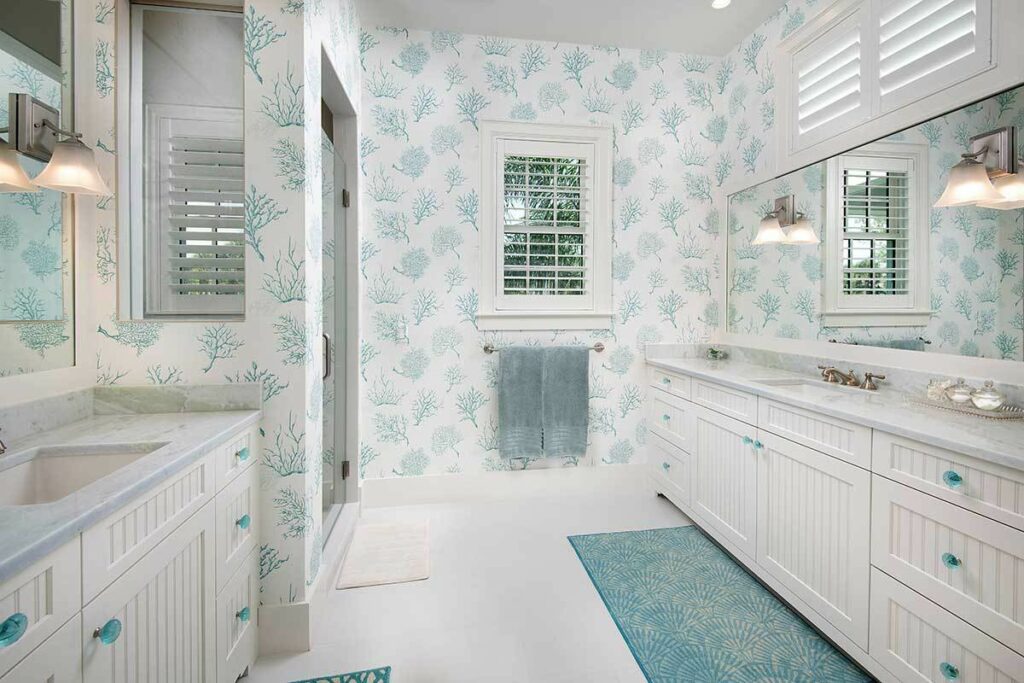
These rooms share access to a full bathroom that also serves as a convenient cabana bath, perfect for post-beach day refreshments.
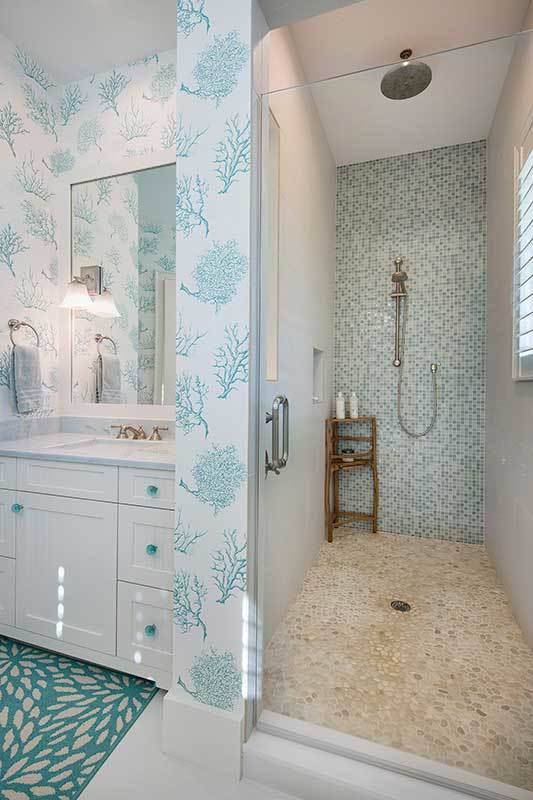
For those moments of solitude or when creativity calls, a secluded studio accessible by stairs provides a peaceful retreat.
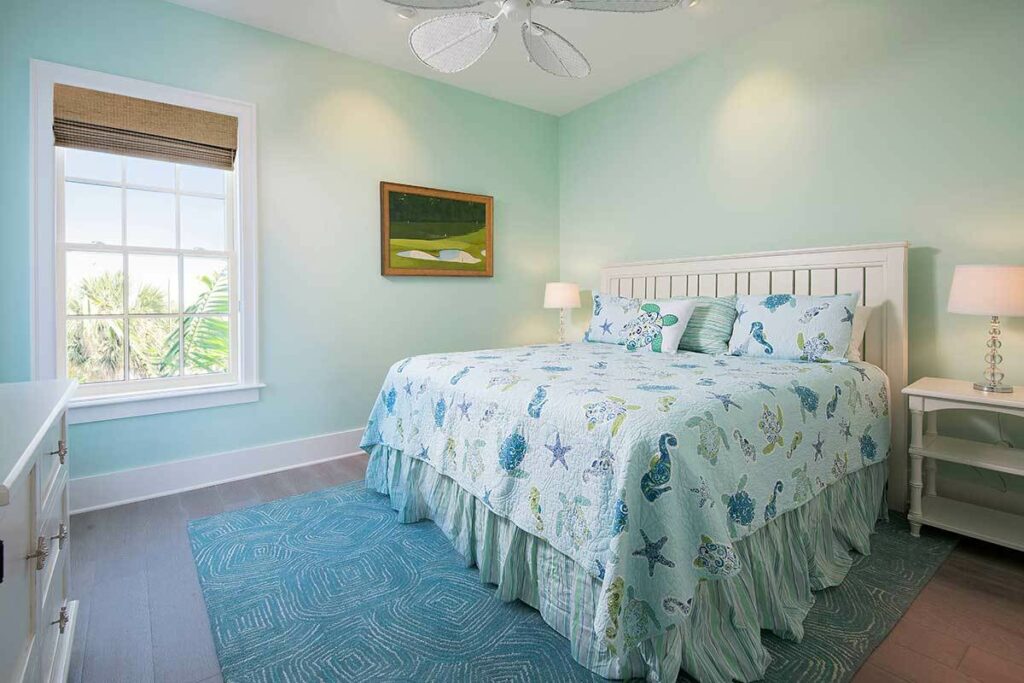
Complete with a bathroom and French doors that open to a covered balcony, it’s an ideal spot for artistic endeavors or literary pursuits.
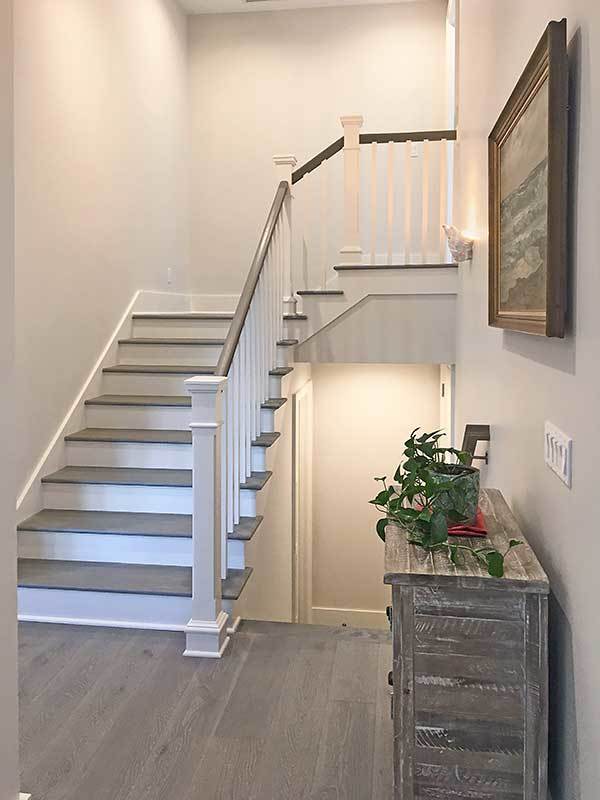
The two-car garage extends beyond merely housing vehicles; it offers additional space for a golf cart or can be transformed into a workshop or storage area for leisure equipment.
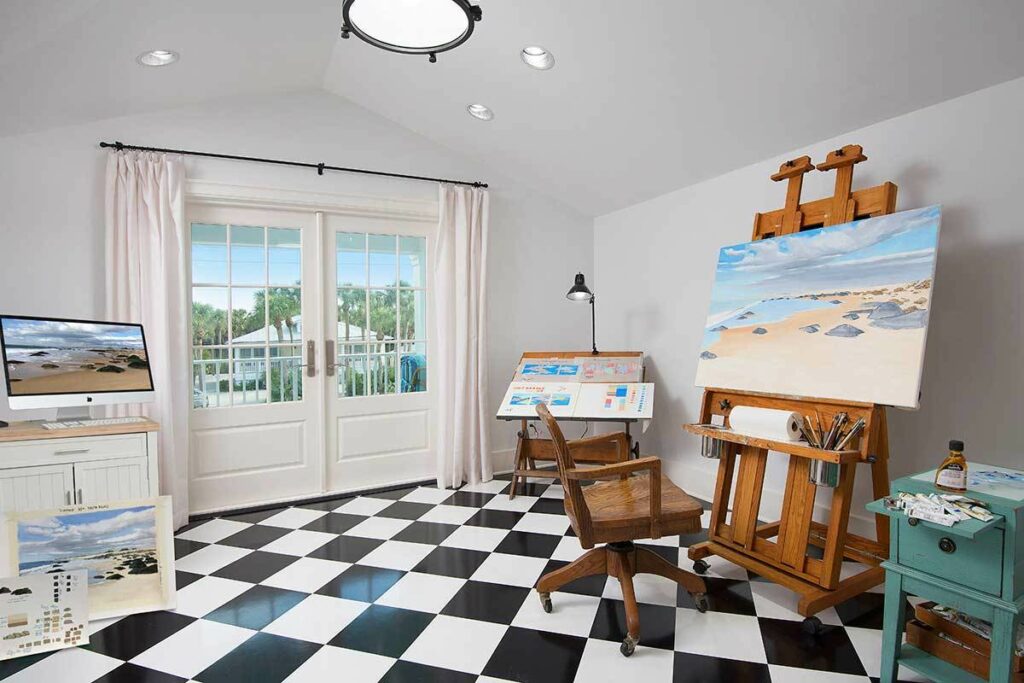
The transition from outdoor adventures to indoor comfort is made seamless by a mudroom located at the garage entry, equipped with a bench and storage closet, ensuring that the remnants of outdoor fun don’t intrude on the home’s serenity.
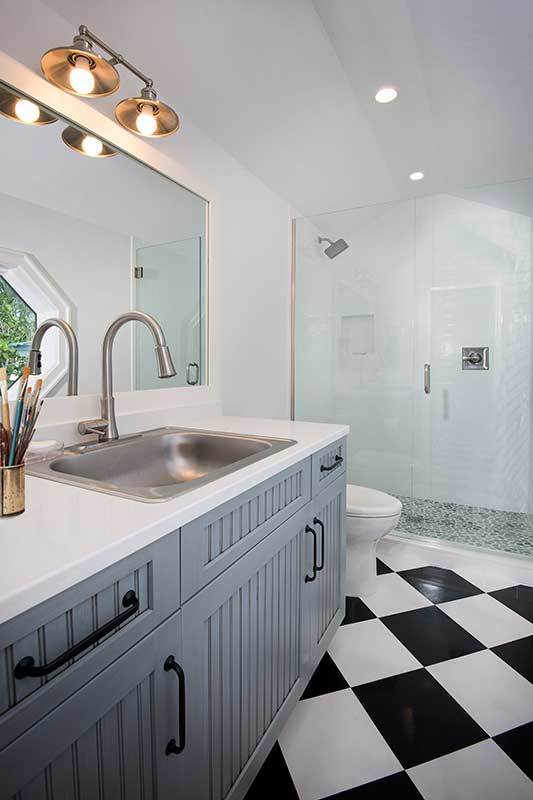
This exquisite 2,500 square foot coastal contemporary house is more than just a structure; it embodies a lifestyle brimming with character and Southern charm, inviting you to make it your own.
It’s not merely a place to live—it’s a life waiting to be embraced.

