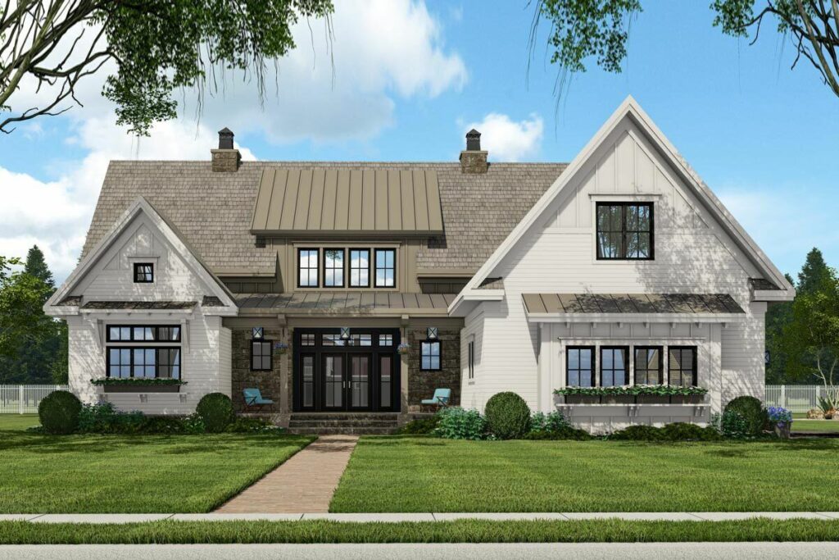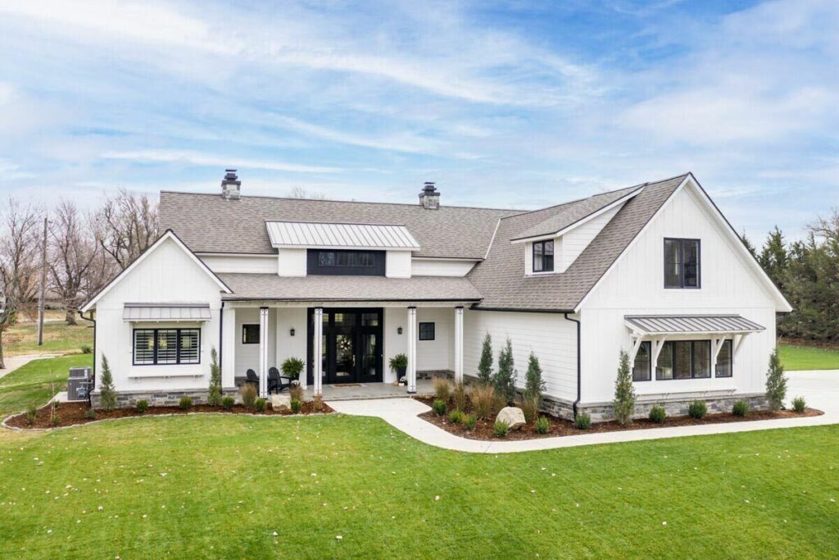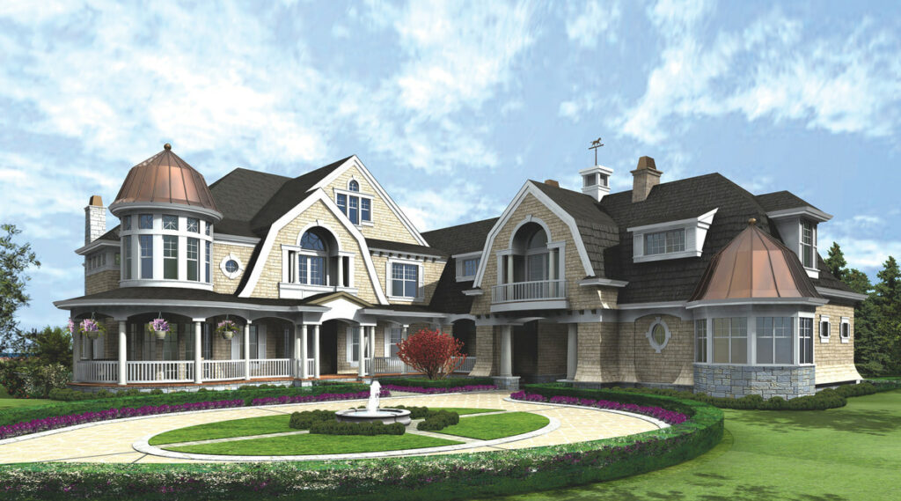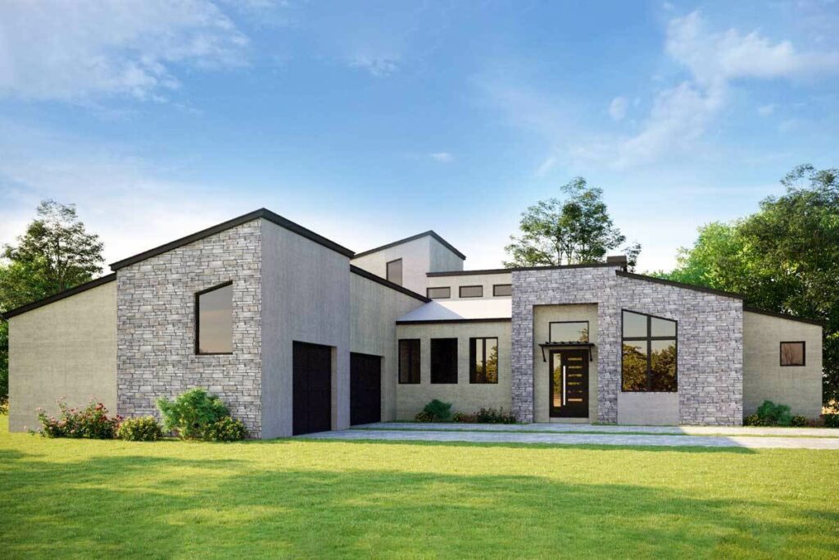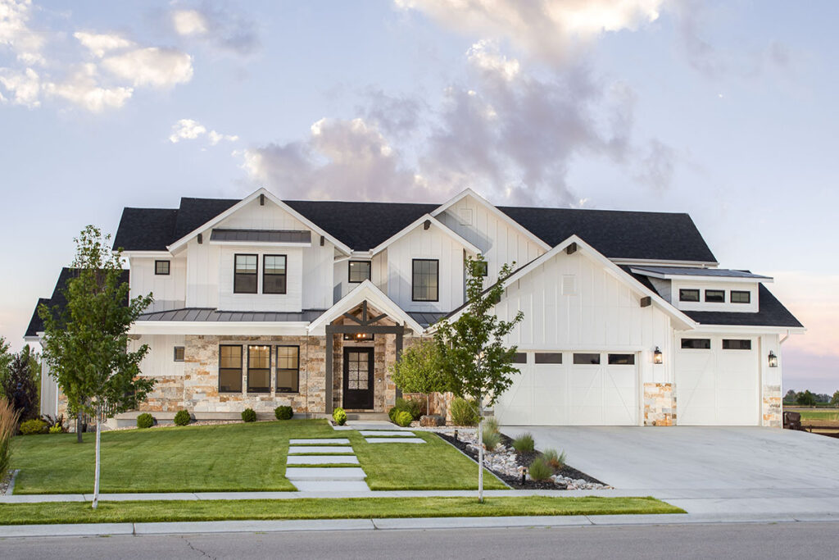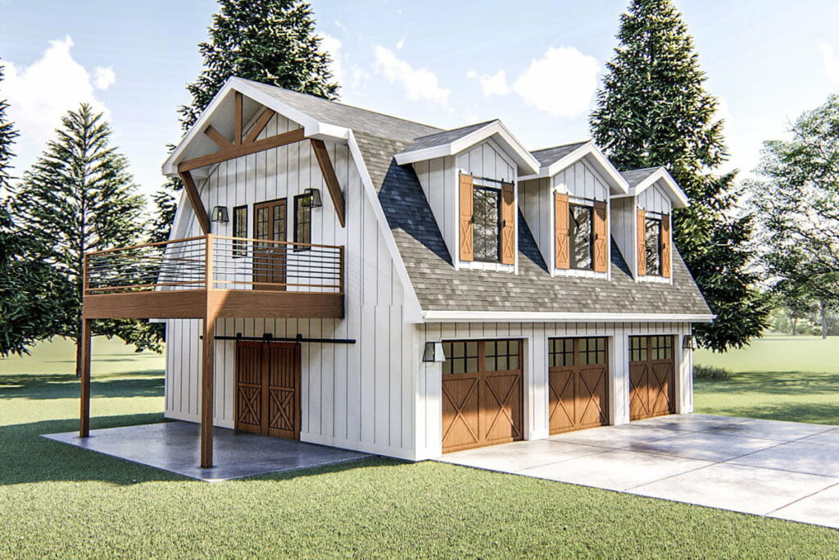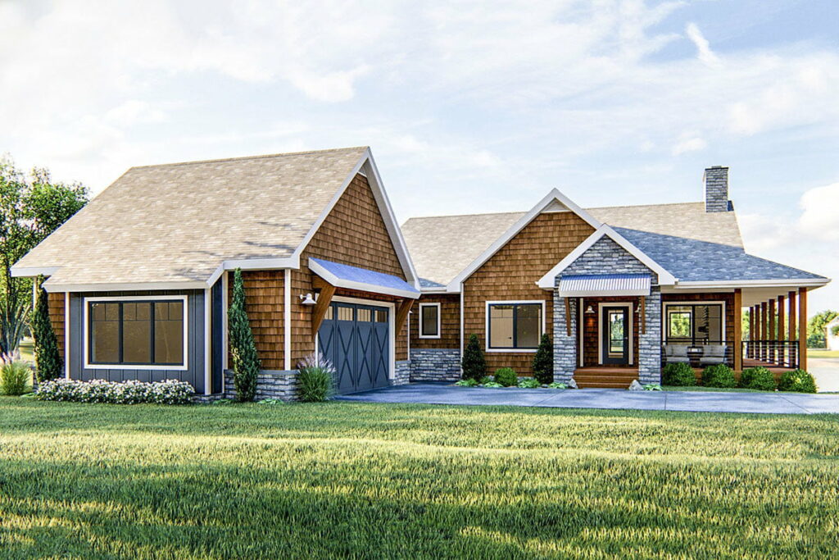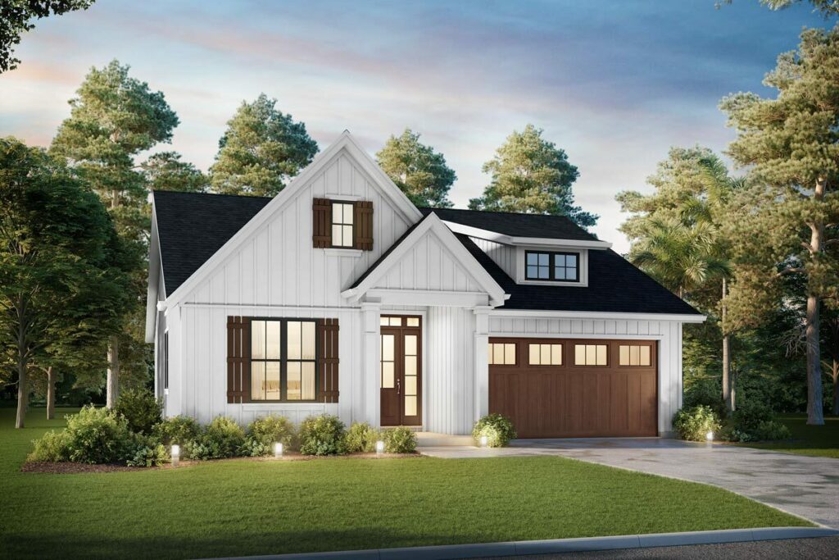Double-Story 4-Bedroom Craftsman Style Home With Potential Extra 184 sq ft Space (Floor Plan)
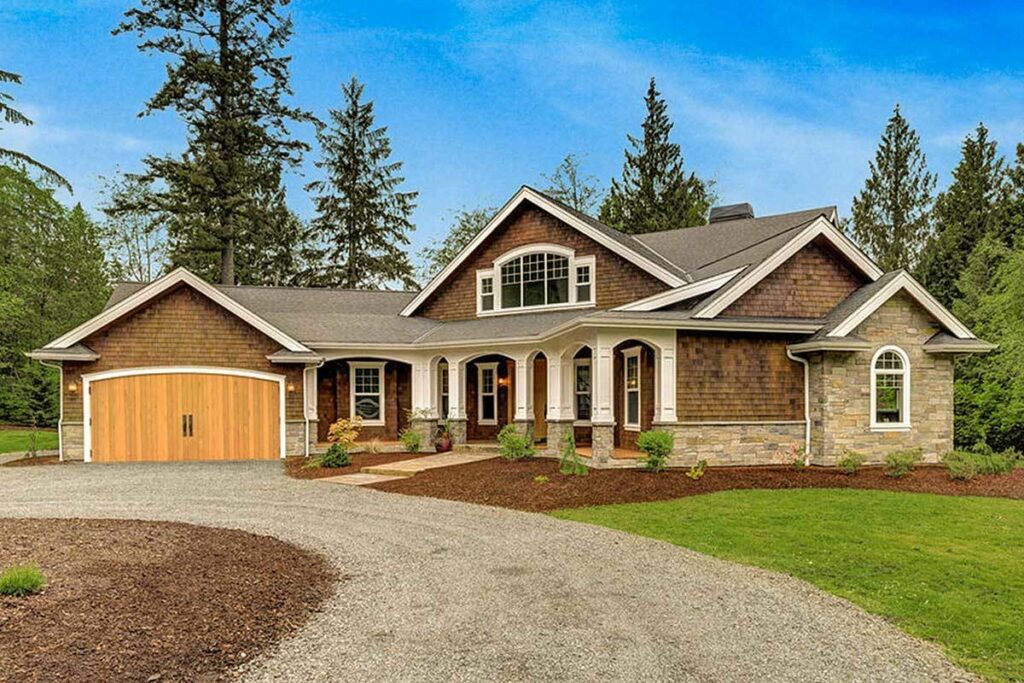
Specifications:
- 2,815 Sq Ft
- 4 Beds
- 4 Baths
- 2 Stories
- 3 Cars
Let’s talk about something that genuinely excites me, and I bet it does the same for you too – a “Dramatic Craftsman House Plan.”
Yes, you read that right.
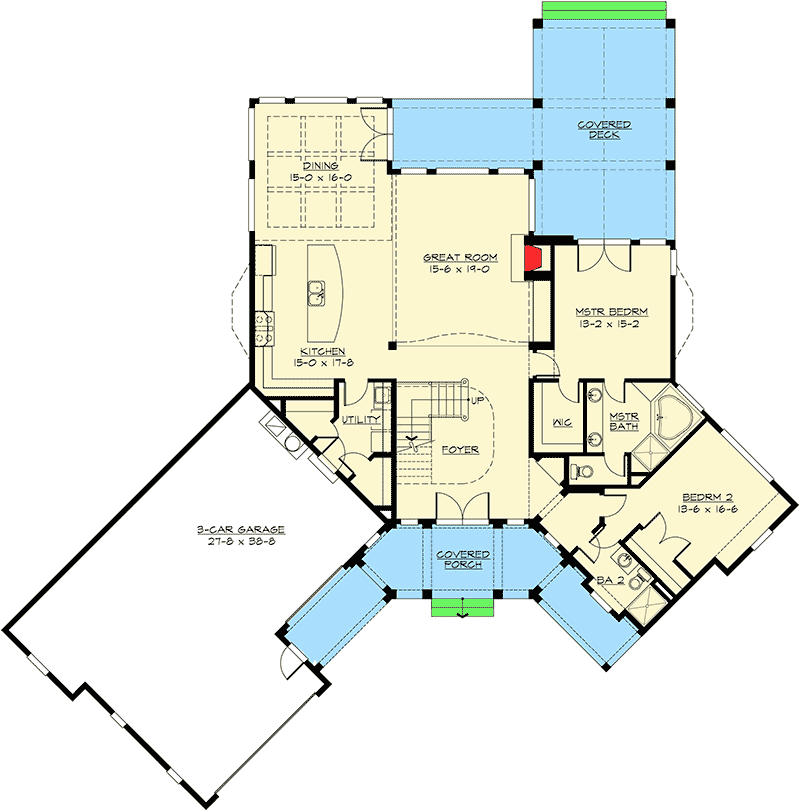
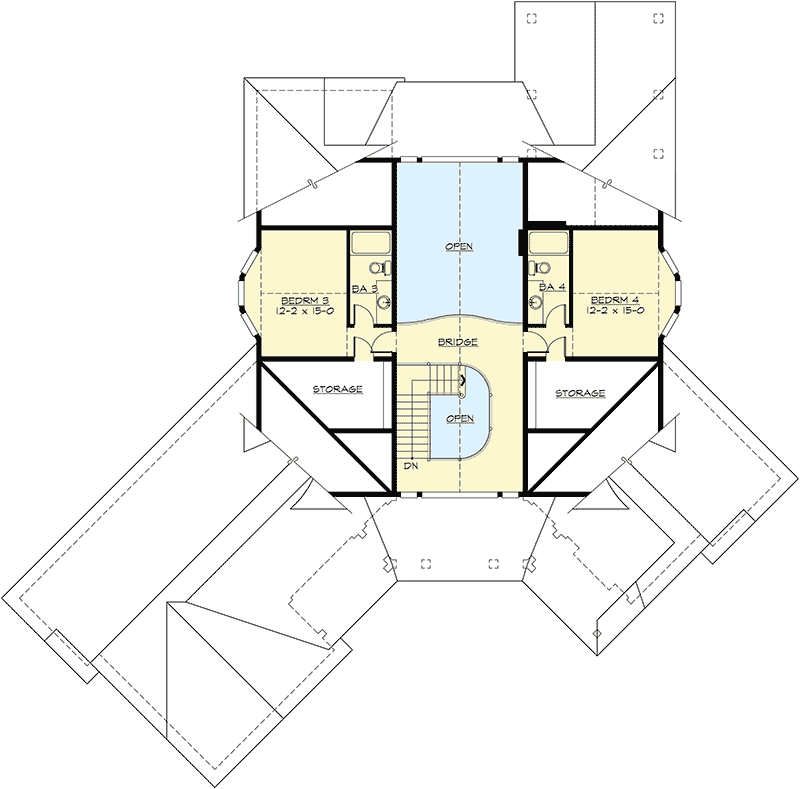
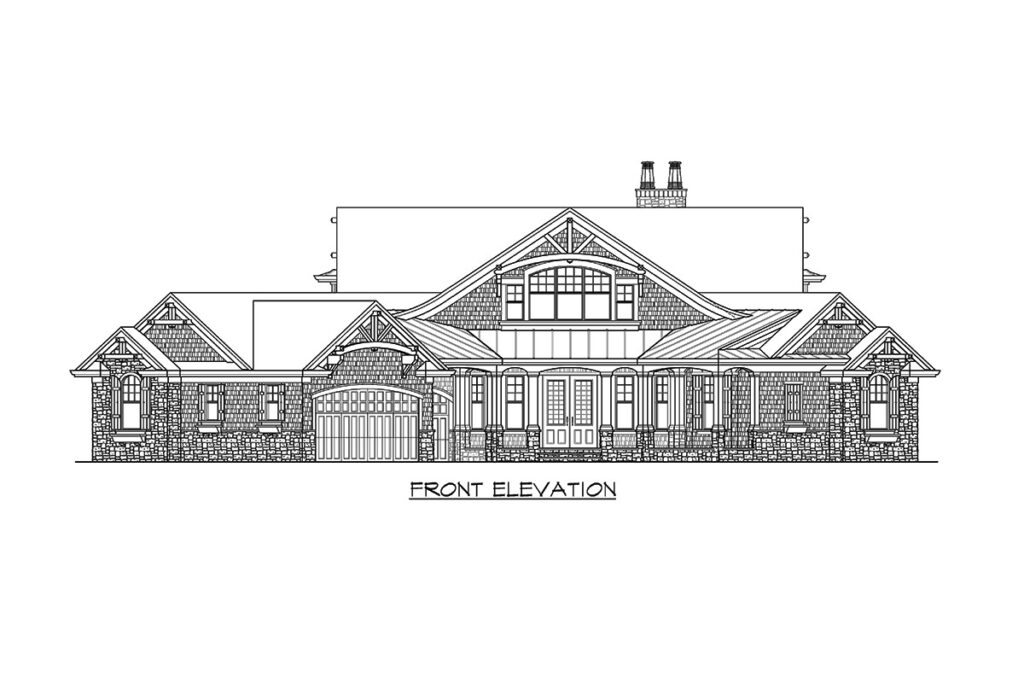
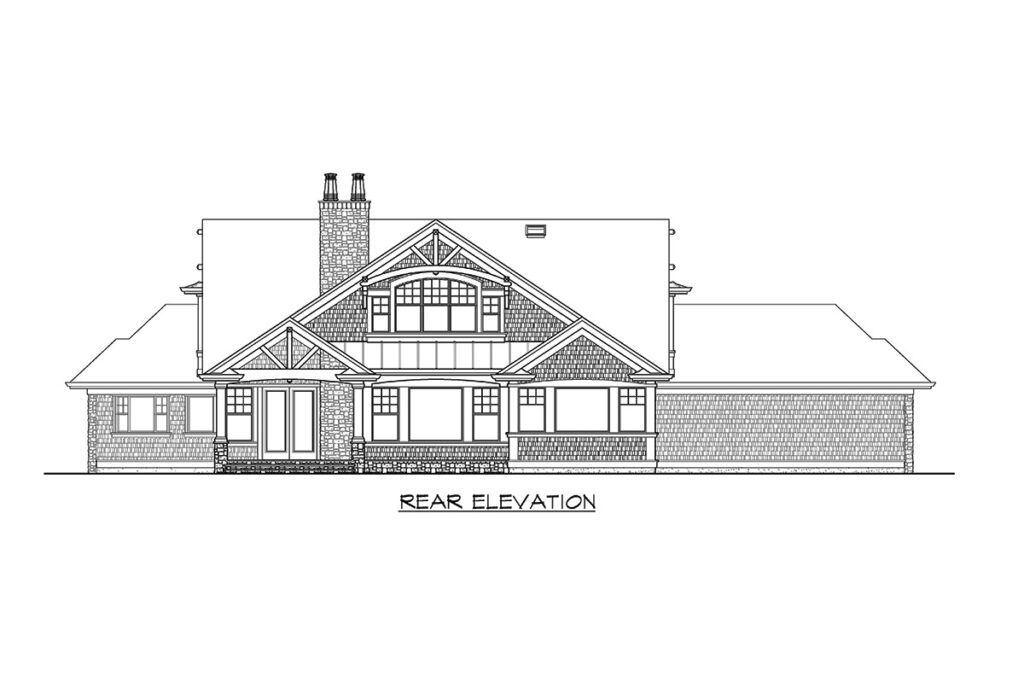
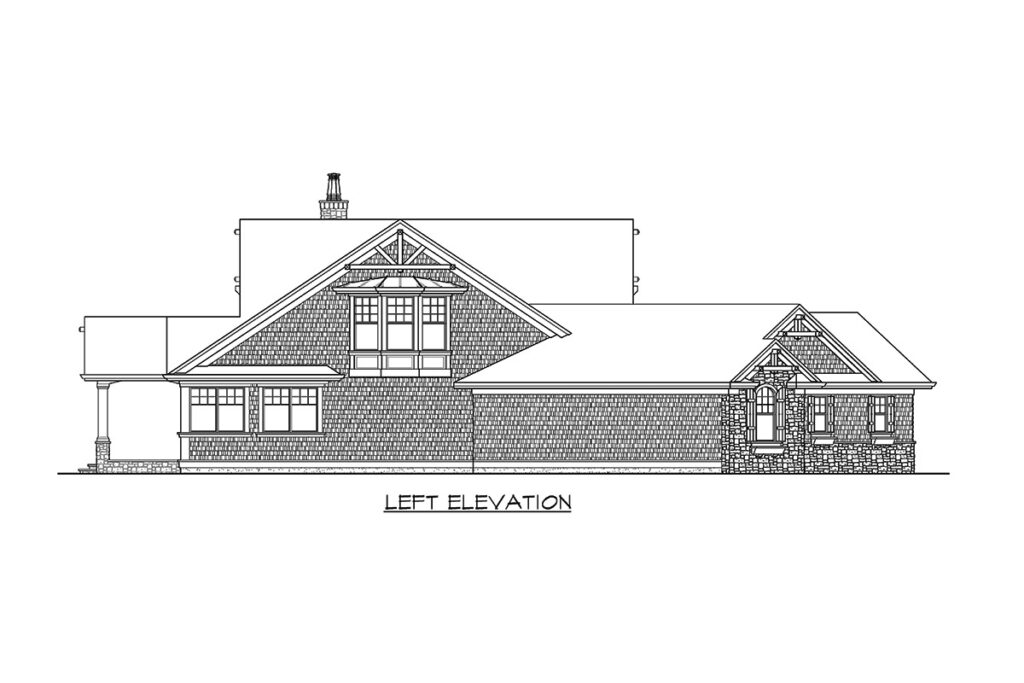
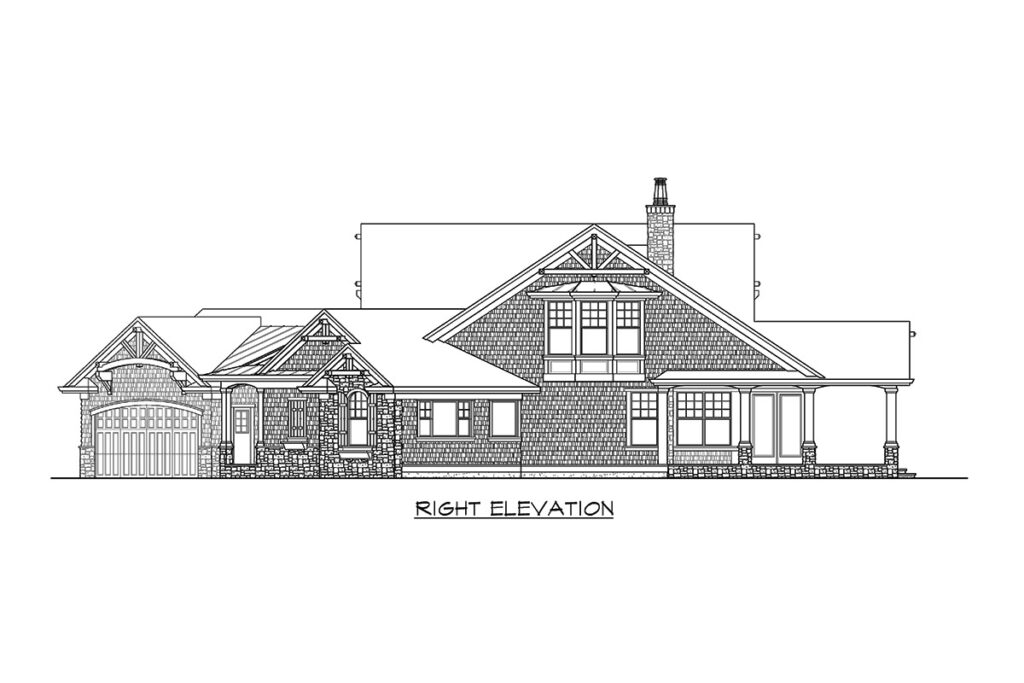
It’s not just any house plan we’re chatting about today; it’s the kind that stirs the soul and transforms a mere building into a home with character.
Imagine stepping into a world where every corner tells a story, a sprawling 2,815 square feet of sheer architectural beauty.
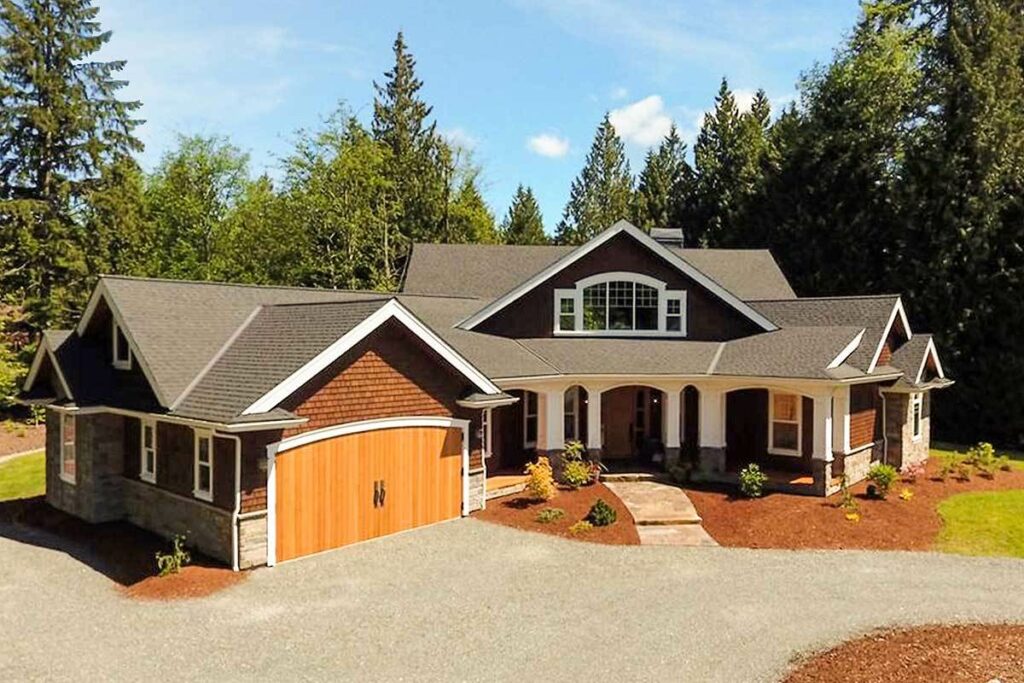
This house isn’t just big; it’s thoughtfully designed with four generous bedrooms and four exquisite bathrooms.
And for the car enthusiasts among us, a spacious three-car garage is the cherry on top.
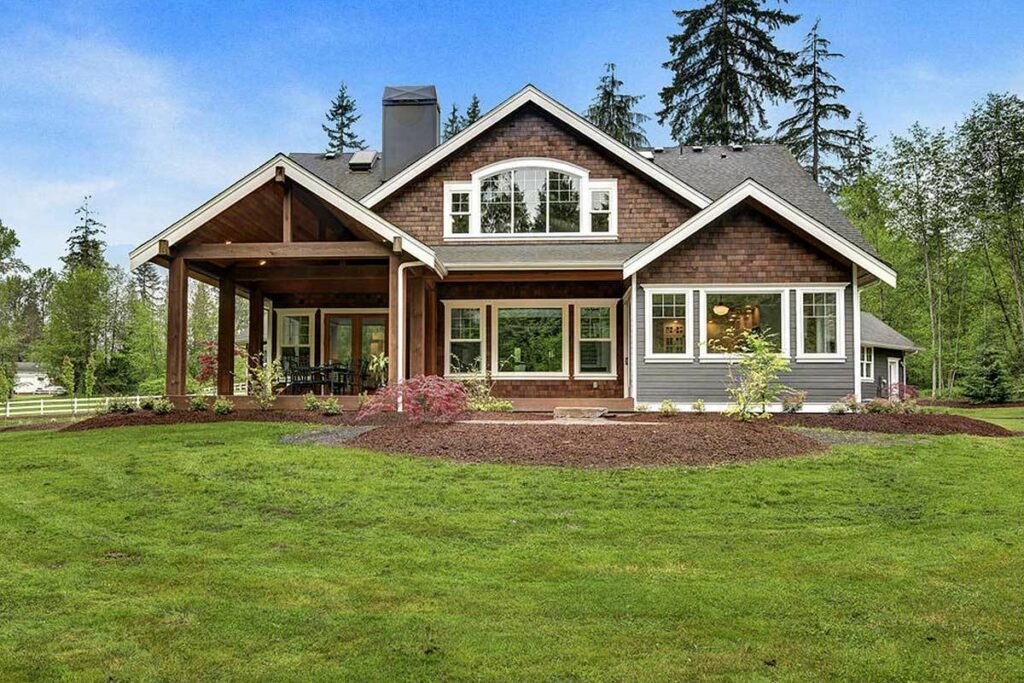
Yes, this dreamy abode is very real!
Let’s embark on this journey from where every great story begins – the entrance.
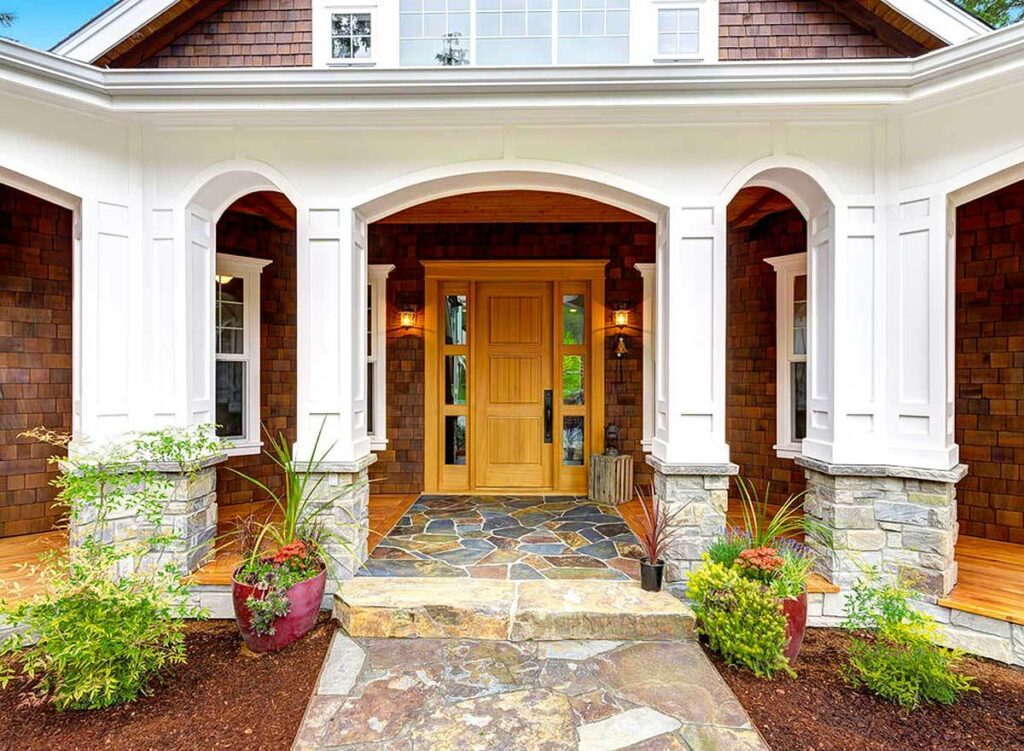
The moment you approach this Craftsman masterpiece, the entrance greets you like an old friend, exuding a warm “Welcome home!”
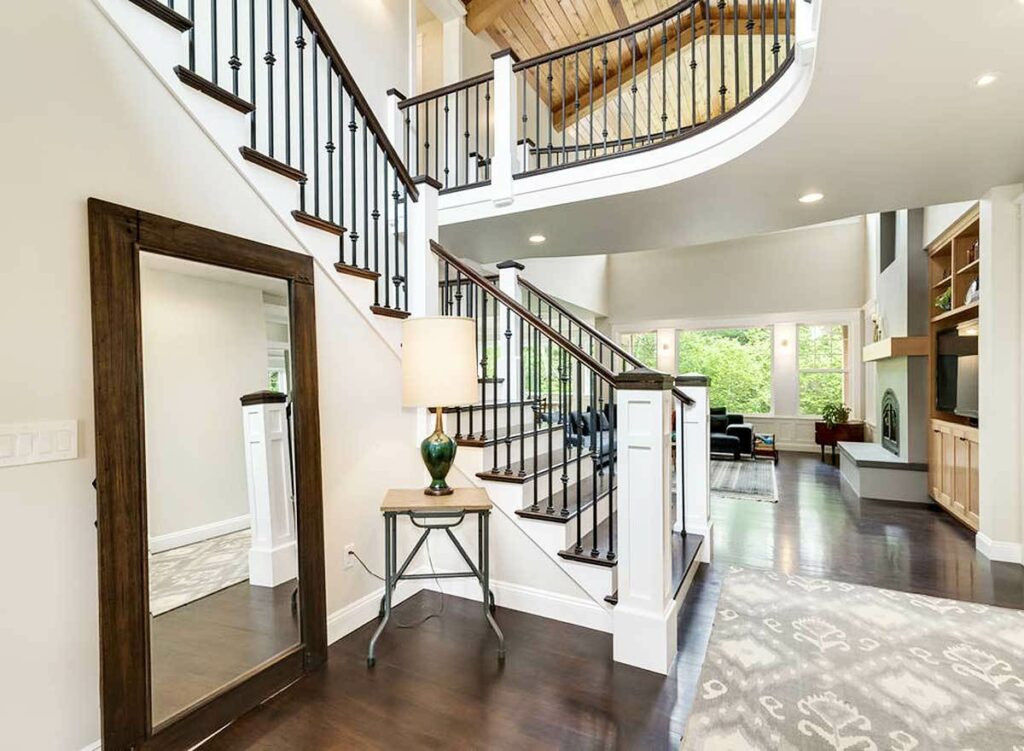
And here’s a twist: you get to choose between a crawl space version or one with a walkout basement.
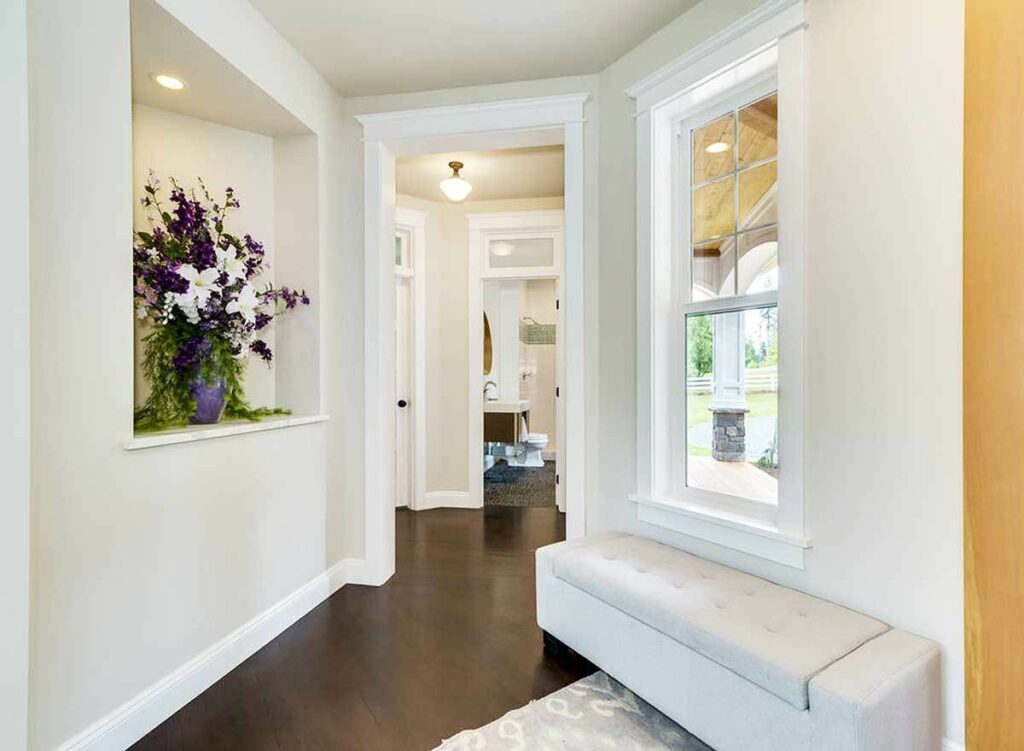
Talk about tailoring your dream home to your specific needs!
Step inside, and prepare to be awestruck.
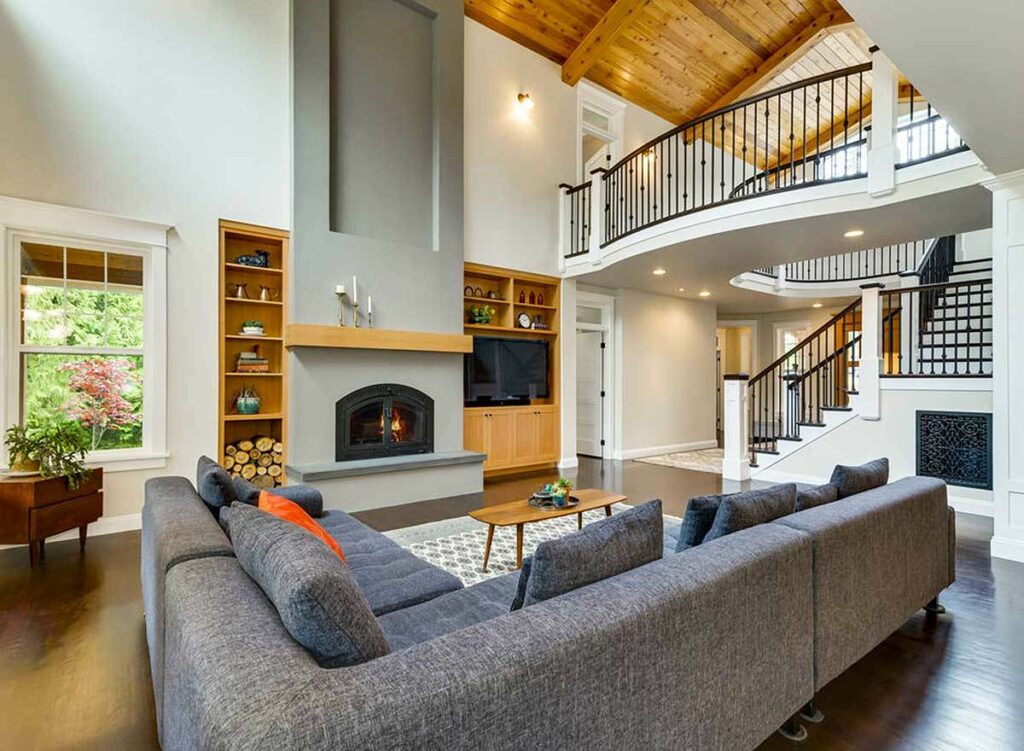
The foyer and great room aren’t just spaces; they’re grand statements of elegance and style.
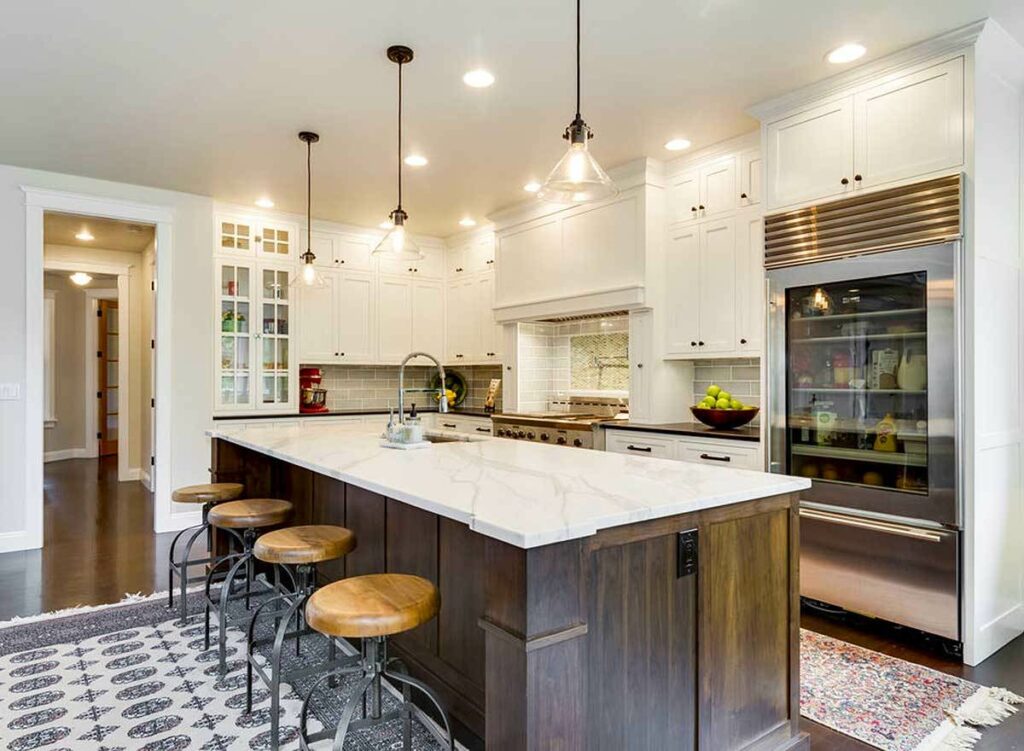
Picture a two-story layout where the rooms don’t just speak of luxury; they sing it.
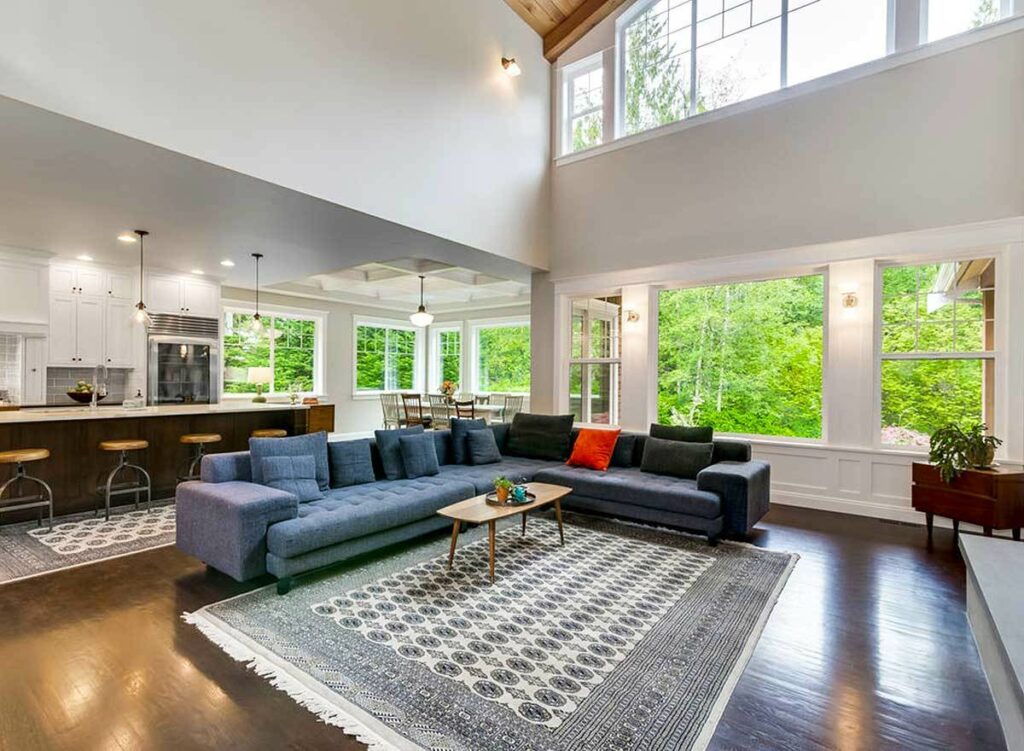
The bridge on the upper floor, a stunning architectural feature, offers a cinematic view of the great room, making you feel like the protagonist in your own life’s movie.
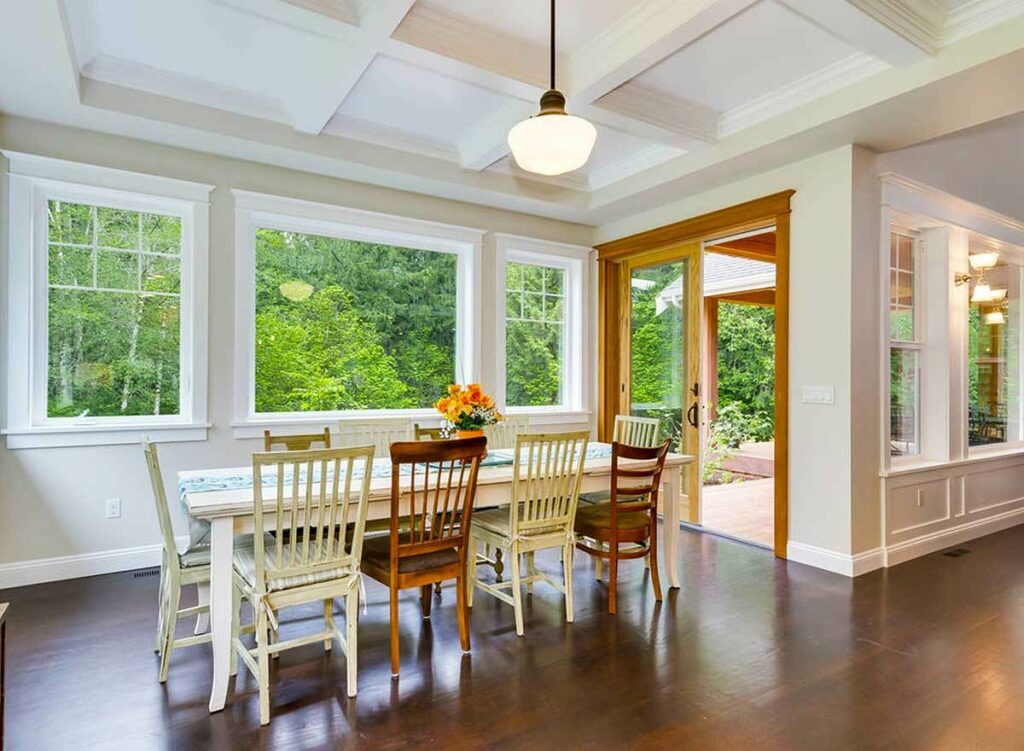
Now, let’s waltz into the kitchen, a haven for the culinary artist in you.
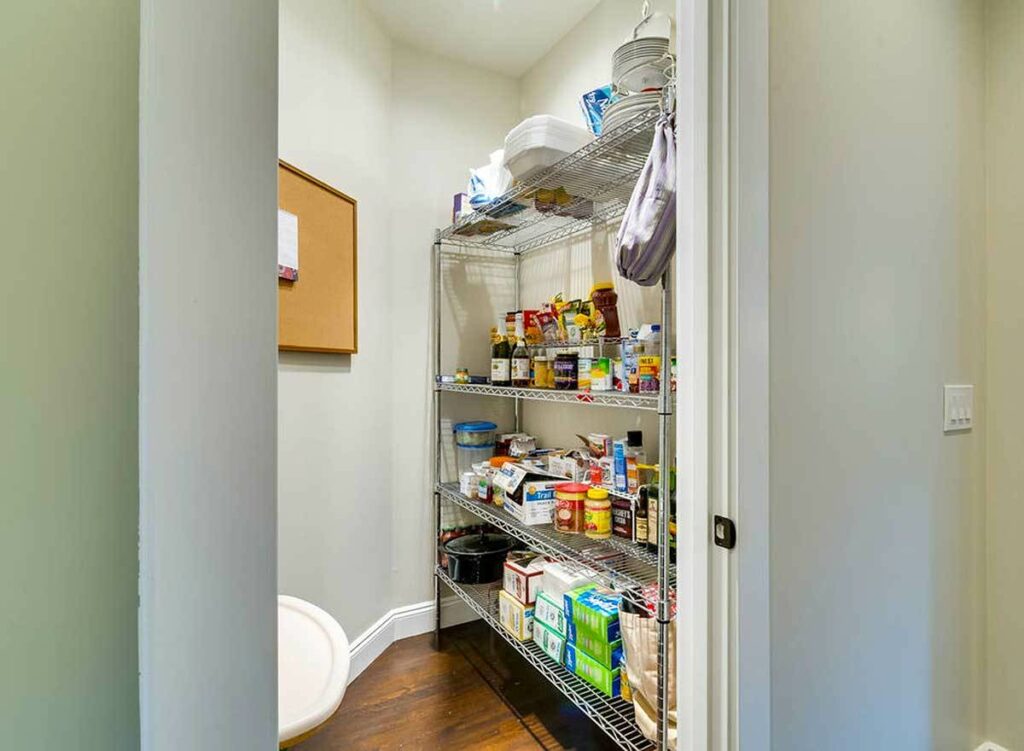
Centered around a massive island, this kitchen eradicates the all-too-familiar kitchen chaos, especially during festive cooking sessions.
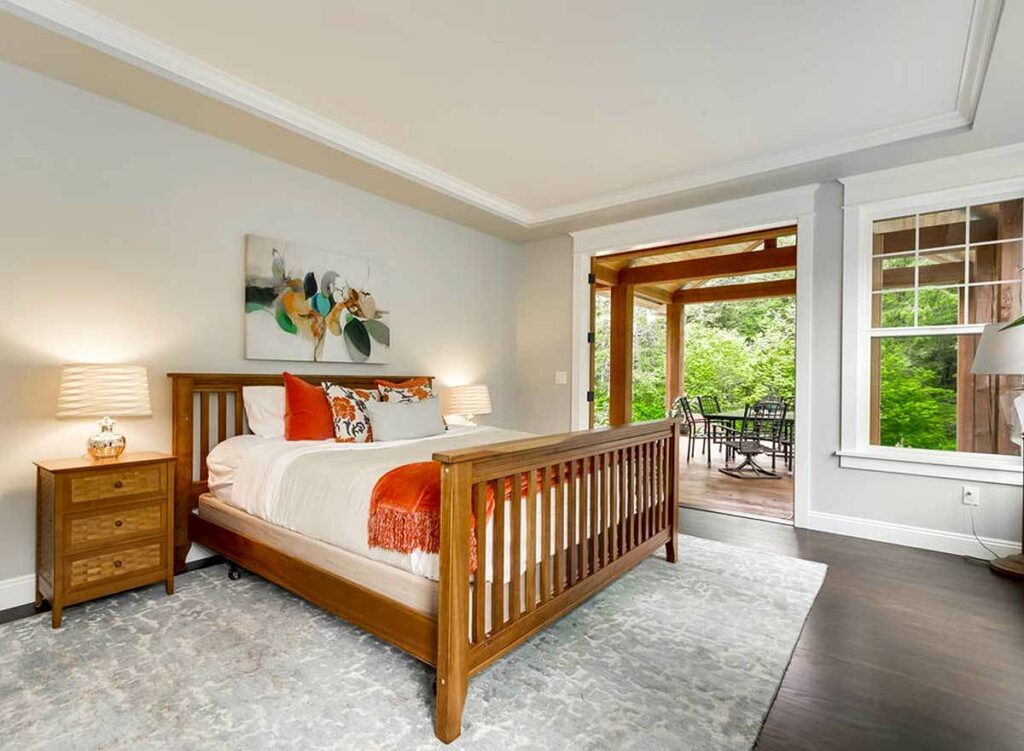
And it doesn’t stop there.
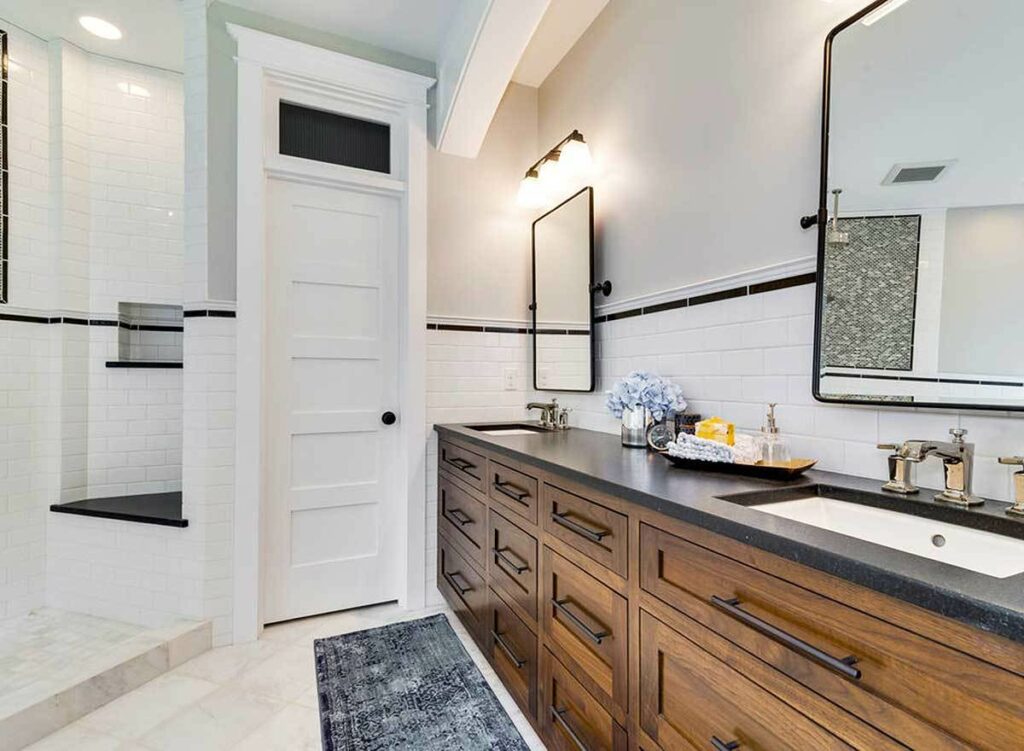
This kitchen gracefully transitions into a dining room, crowned with a coffered ceiling, transforming each meal into a gourmet dining experience.
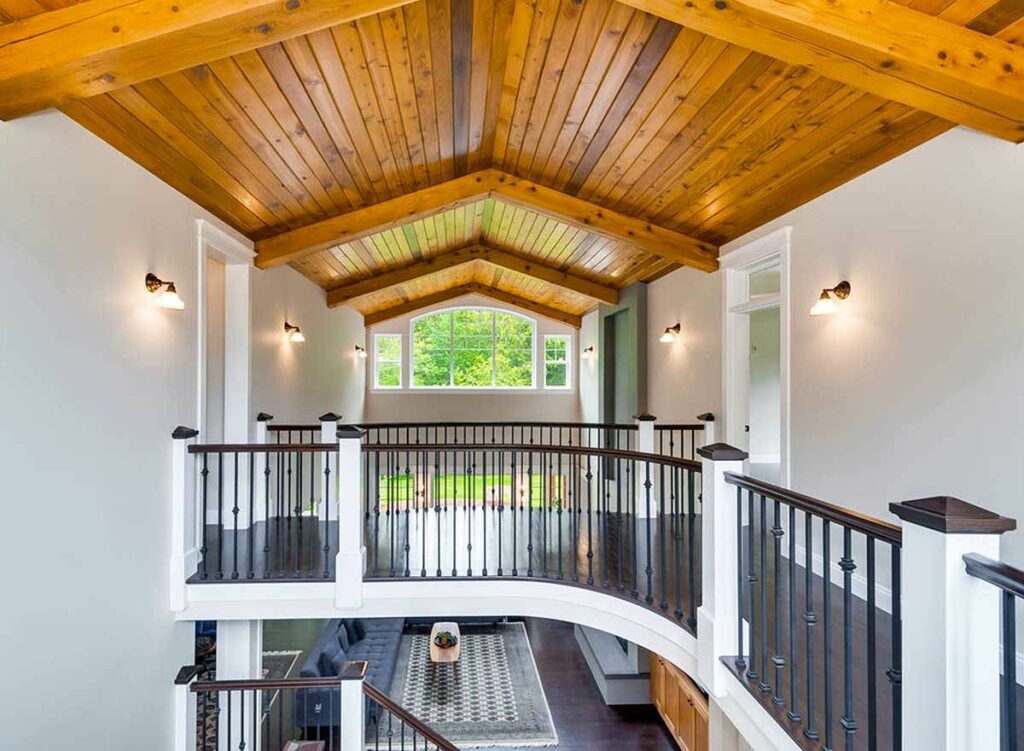
But the pièce de résistance?
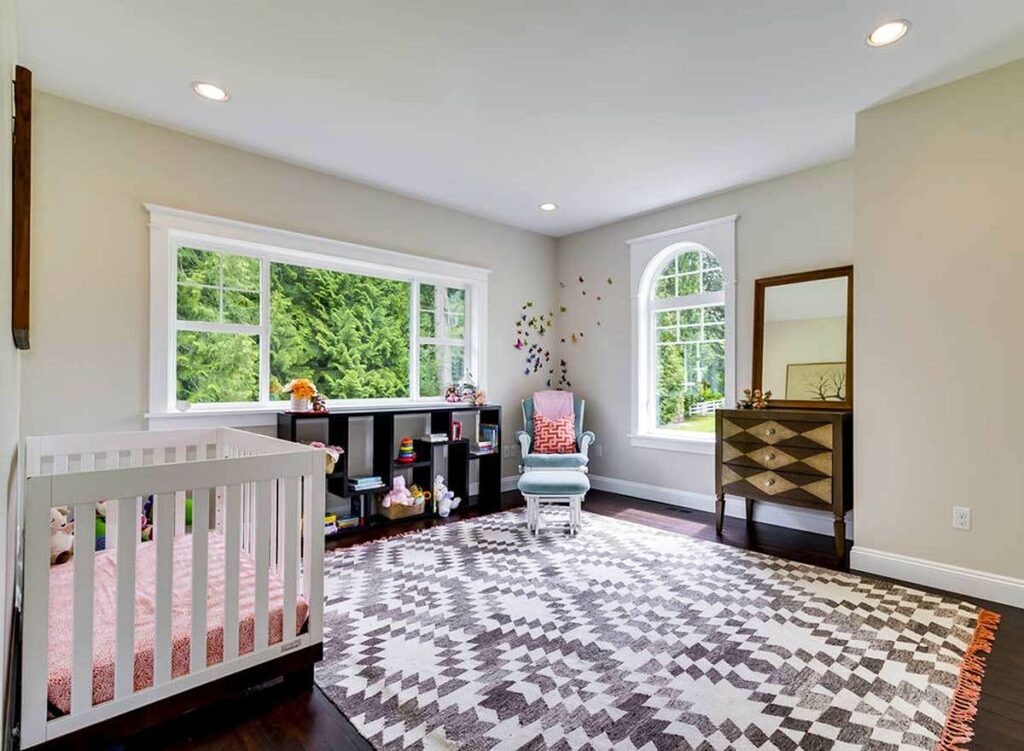
The master bedroom.
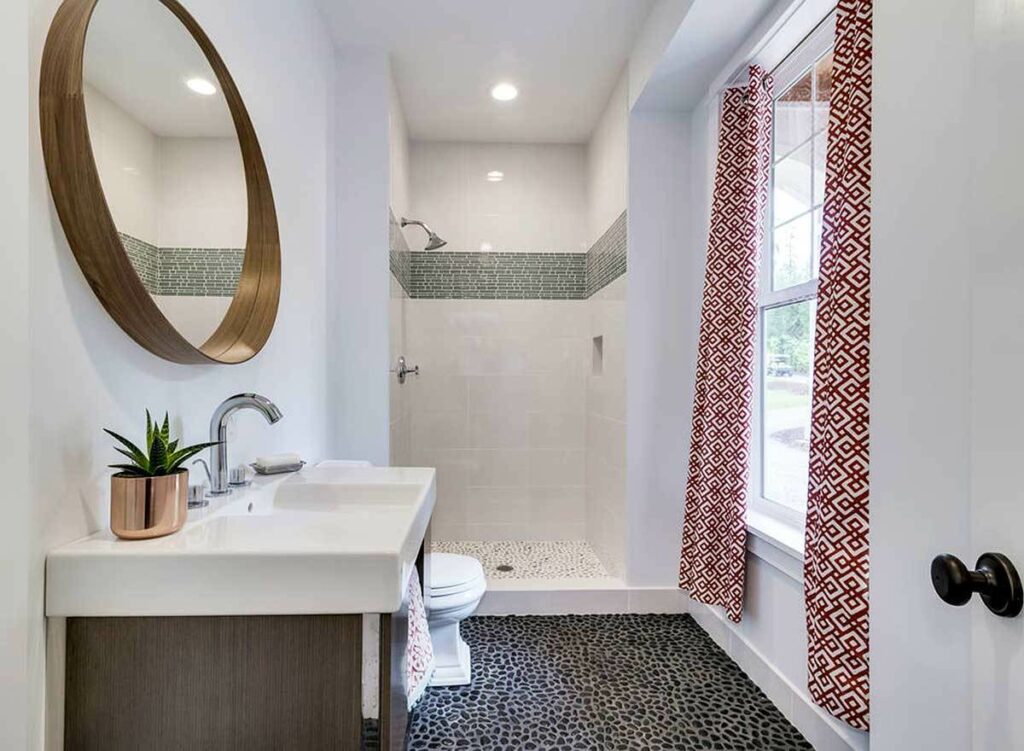
Envision a spacious sanctuary opening to a large covered deck through charming French doors.
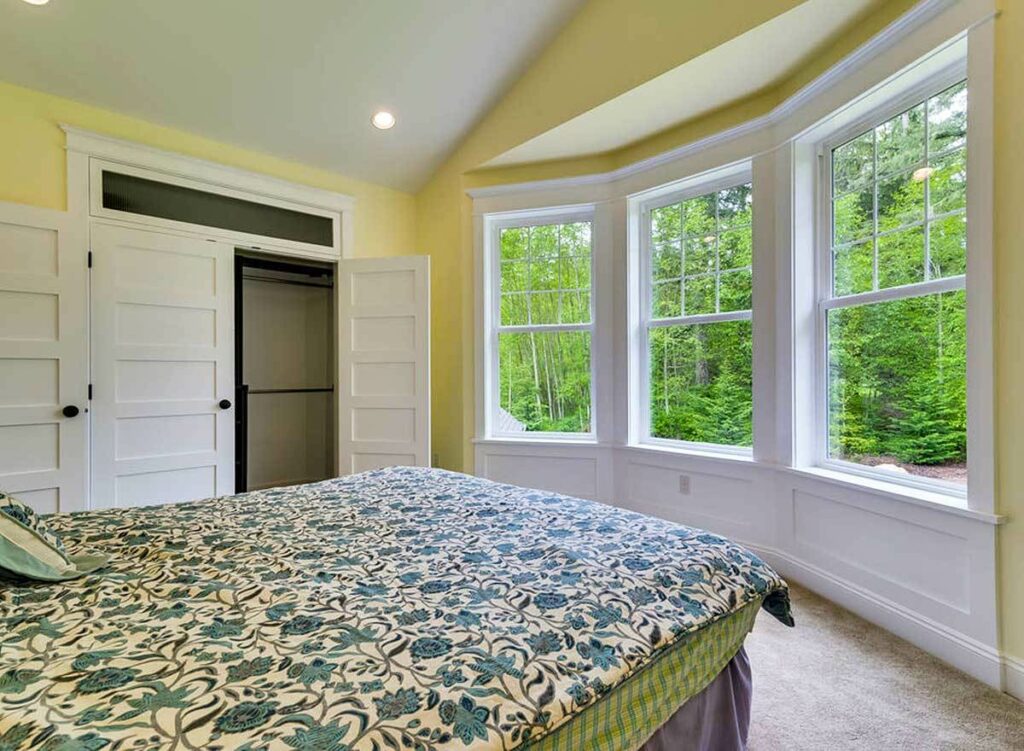
Picture waking up each morning, stepping onto the deck, coffee in hand, and greeting the day in your personal slice of paradise.
Upstairs, we find unfinished storage spaces, a canvas for your imagination.
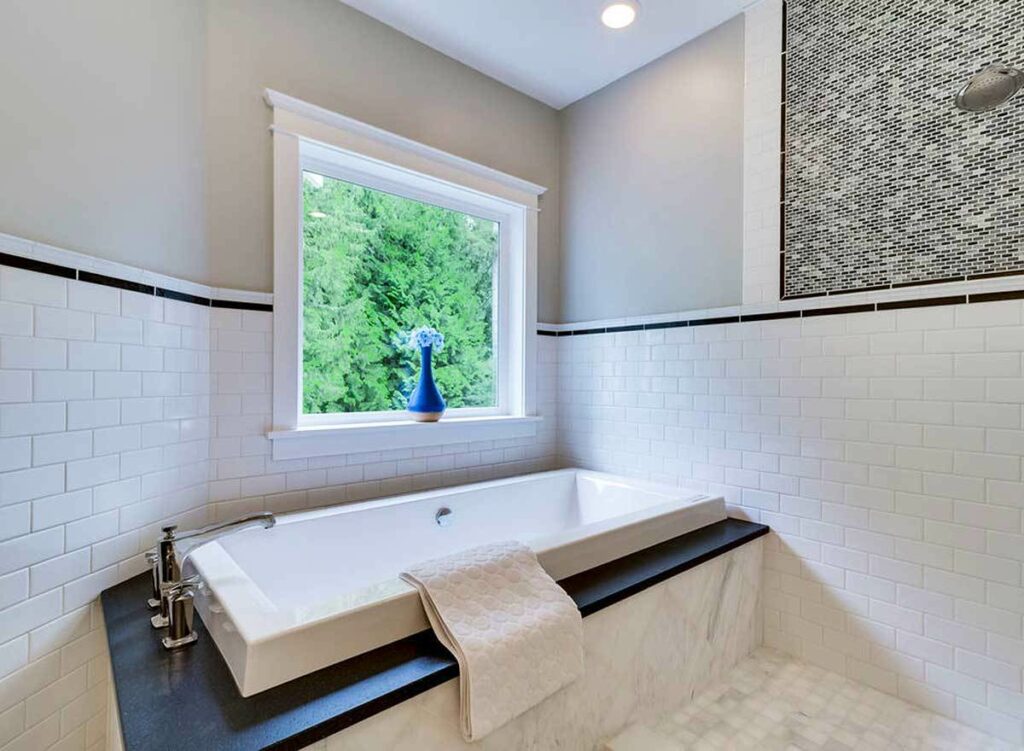
Whether it becomes an artist’s studio, a sleek home office, or an ultra-organized walk-in closet, these extra 184 square feet await your creative touch.
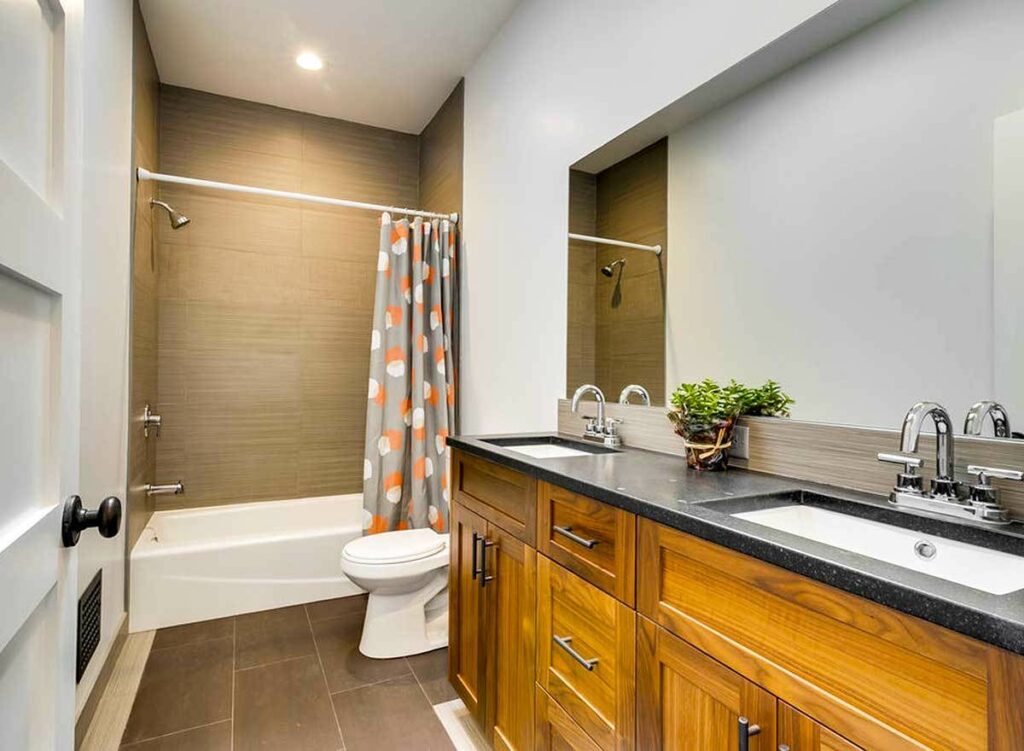
In summary, this Craftsman house plan is not just a structure; it’s a lifestyle, a bold statement of love for elegance and grace.
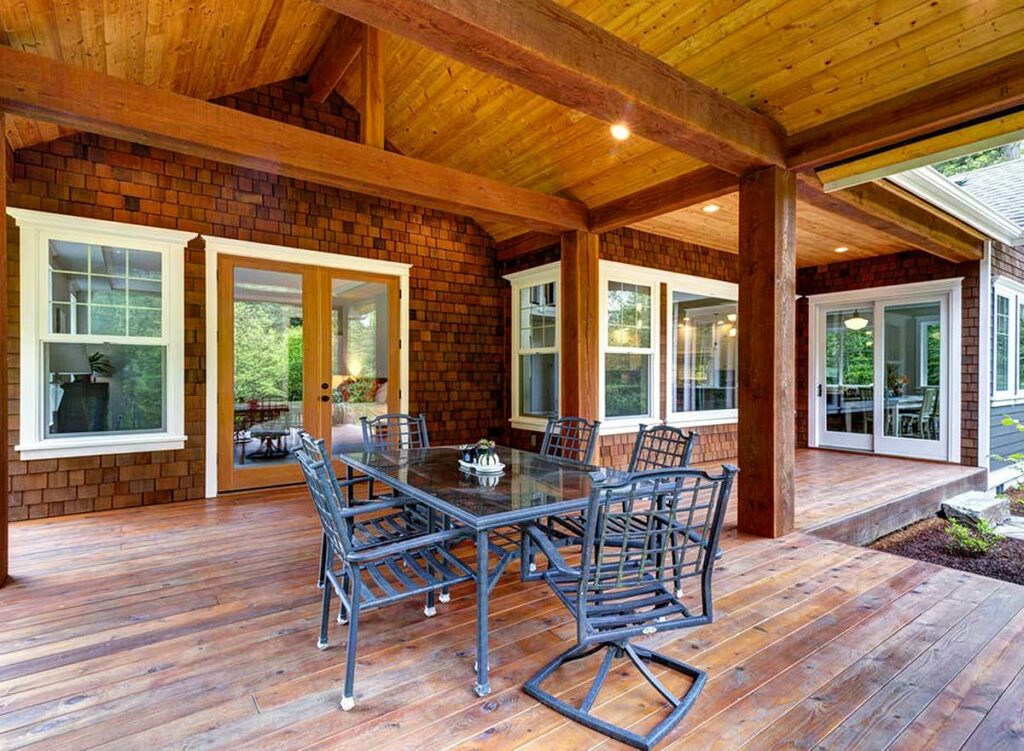
Boasting 2,815 square feet, four bedrooms, four baths, and an array of architectural marvels, this isn’t just a plan; it’s the home you’ve always dreamt of.
So, start planning that housewarming party; your dream home awaits!

