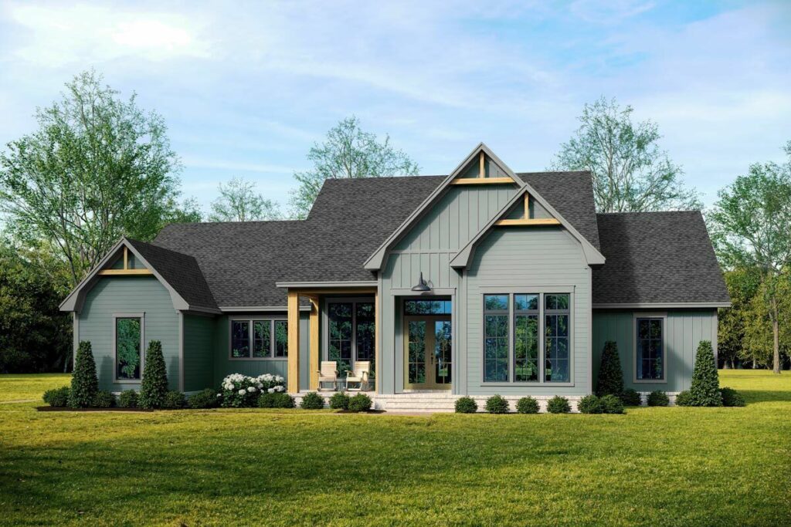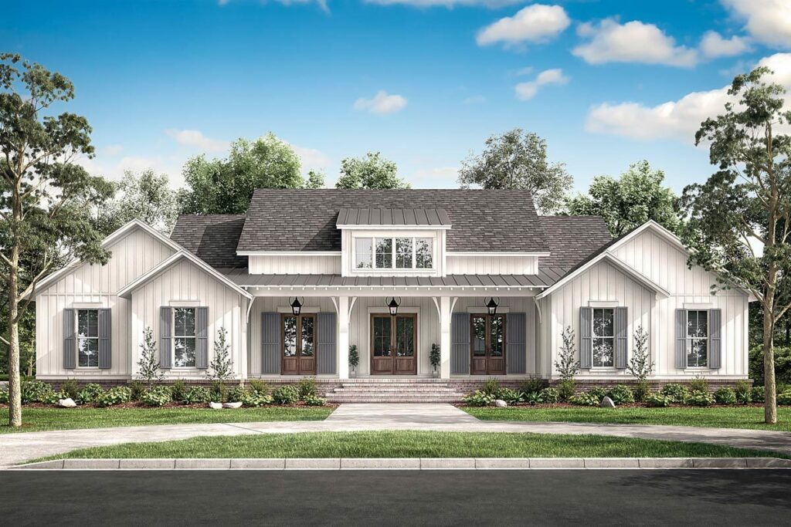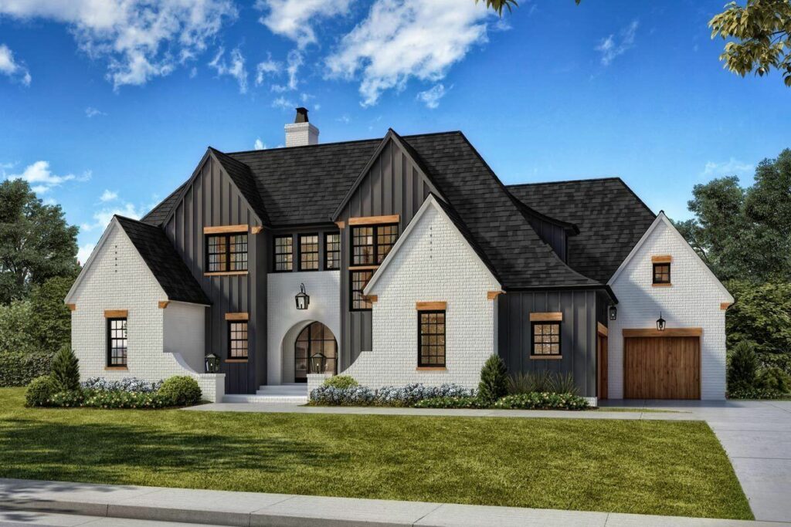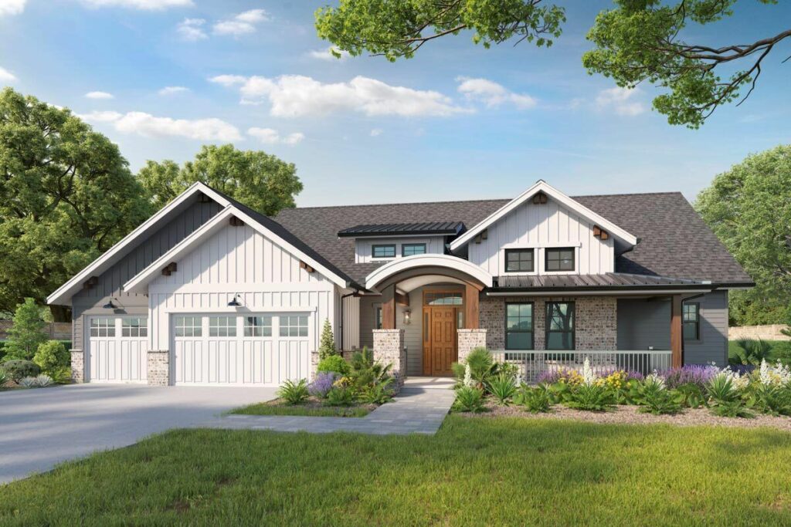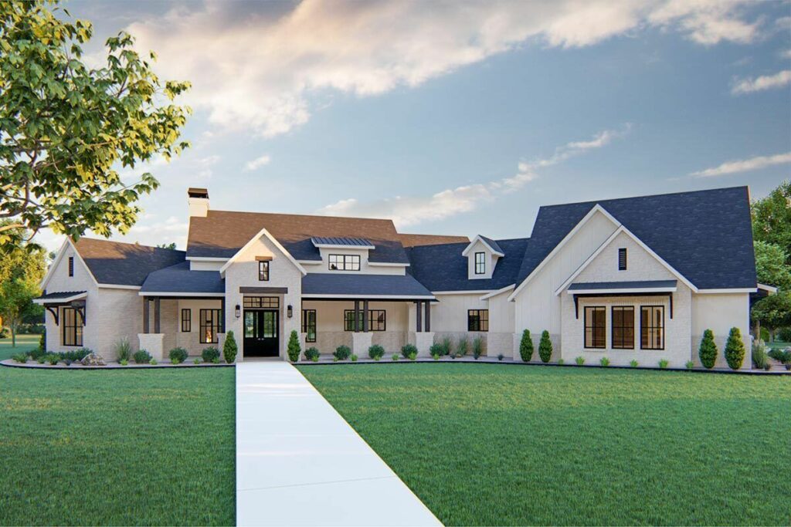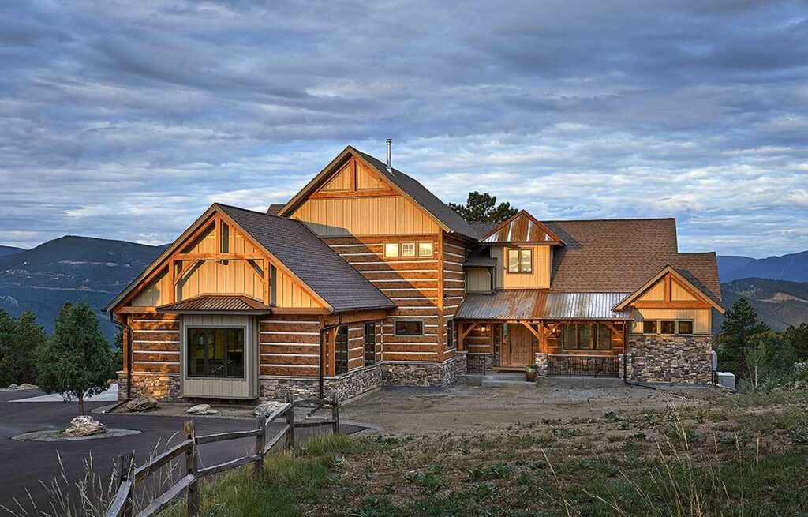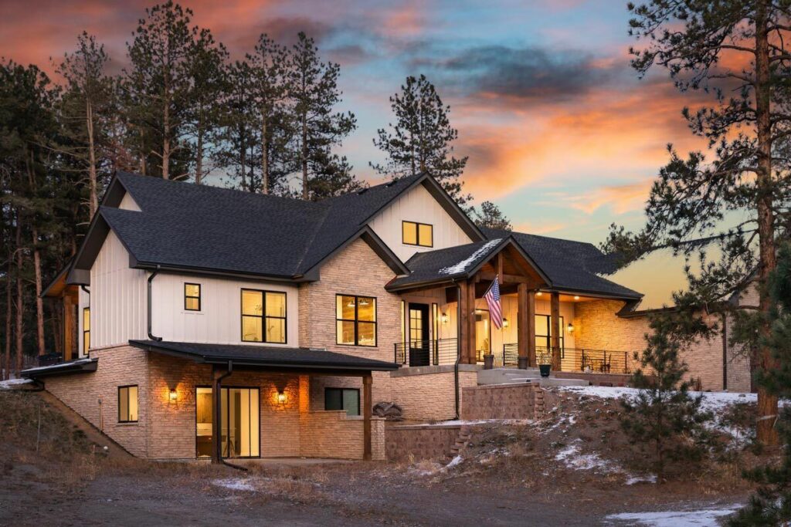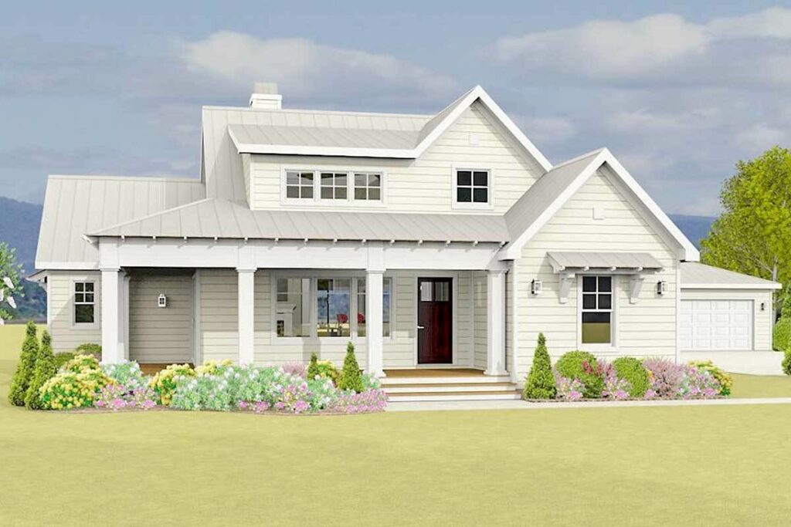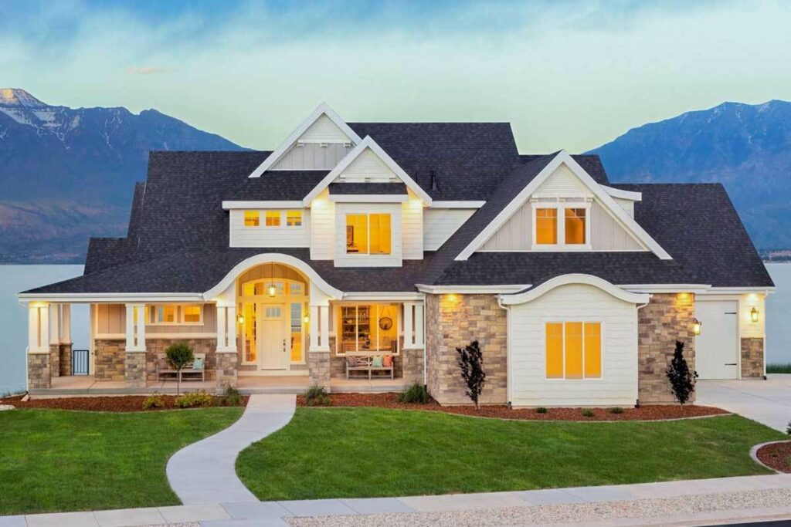Expanded 4-Bedroom 1-Story Modern Farmhouse With Dual Gable (Floor Plan)
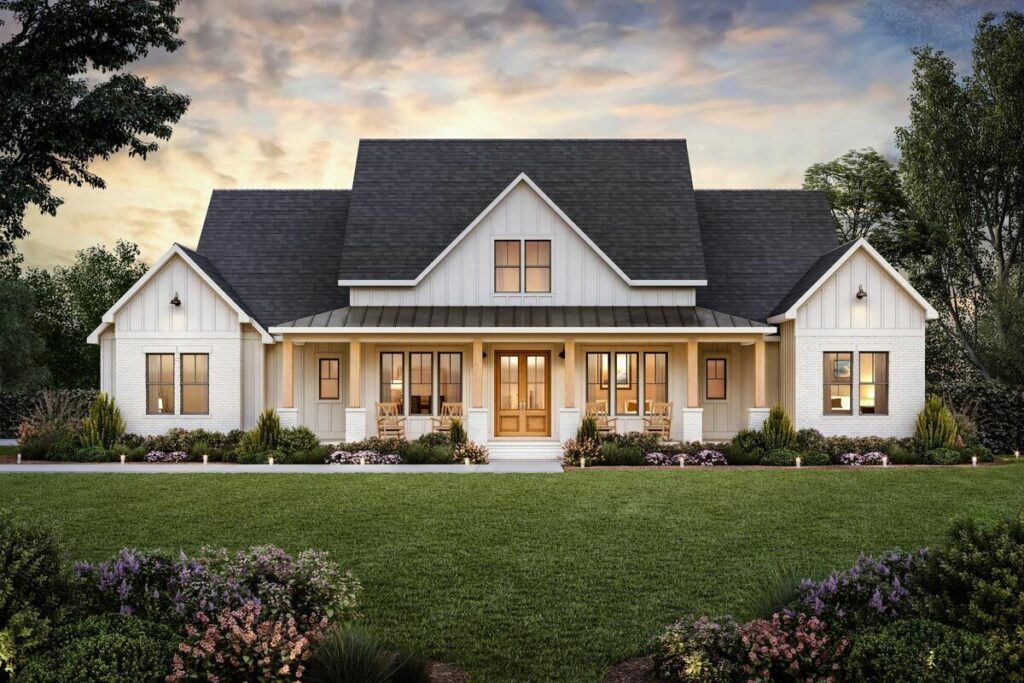
Specifications:
- 2,841 Sq Ft
- 4 Beds
- 3.5 Baths
- 1 Stories
- 3 Cars
Hey, everyone!
If you’ve been daydreaming about the perfect place to call home, I’ve got something that might just make you pack your bags and start a new chapter.
Imagine a house so balanced it could walk a tightrope—a modern farmhouse that’s both classic and contemporary, cozy and chic.
It’s got that homey vibe with a splash of style, kind of like grandma’s apple pie meets a fancy coffee from your favorite café.
Let’s set the scene.
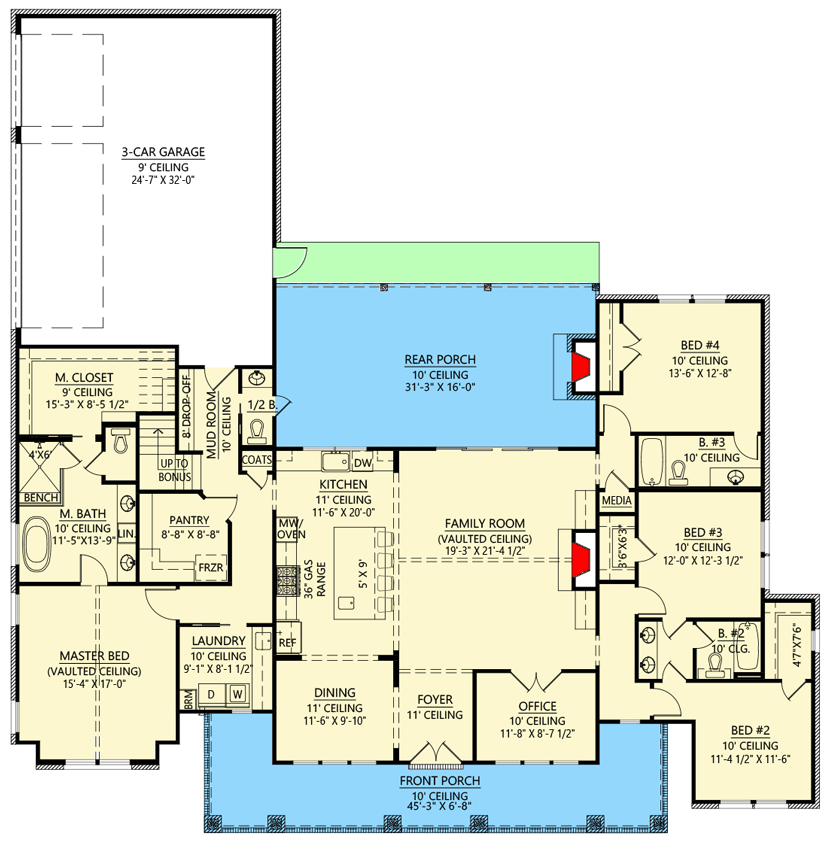
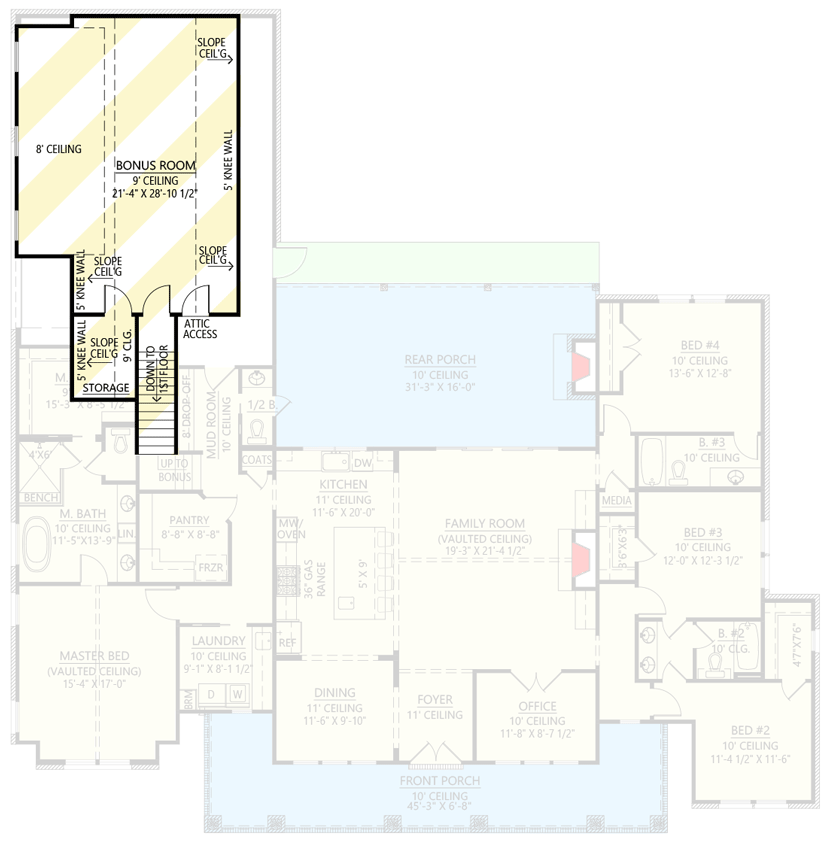
Picture this: You walk up to a house with two charming gables on either side of a welcoming front porch.
Those gables stretch to 10 feet—almost as high as your expectations for your dream home.
They aren’t over-the-top, but they add just the right amount of drama.
And right above the French doors, there’s a classic gabled dormer that doesn’t do much but look pretty.
It’s like that cute vase you bought because it was adorable but never used.
But it’s the perfect touch to make you feel like you’ve arrived at a place that’s special.
When it comes to curb appeal, this farmhouse doesn’t play around.
The board and batten siding brings a timeless elegance with a hint of rustic charm.
It’s like the little black dress of home exteriors—simple but always stunning.
Step inside, and your jaw might drop.
The great room has a vaulted ceiling that greets you from the foyer, and it’s the kind of space that feels like home the moment you walk in.
There’s a fireplace to the right, framed by built-in shelves for all your quirky knick-knacks.
And the views?
You get a clear sightline from the back porch straight into the kitchen.
Now, let’s talk about that kitchen, because it’s not just a place to make toast.
It’s a full-blown gourmet setup.
Got snacks to hide?
The walk-in pantry has you covered.
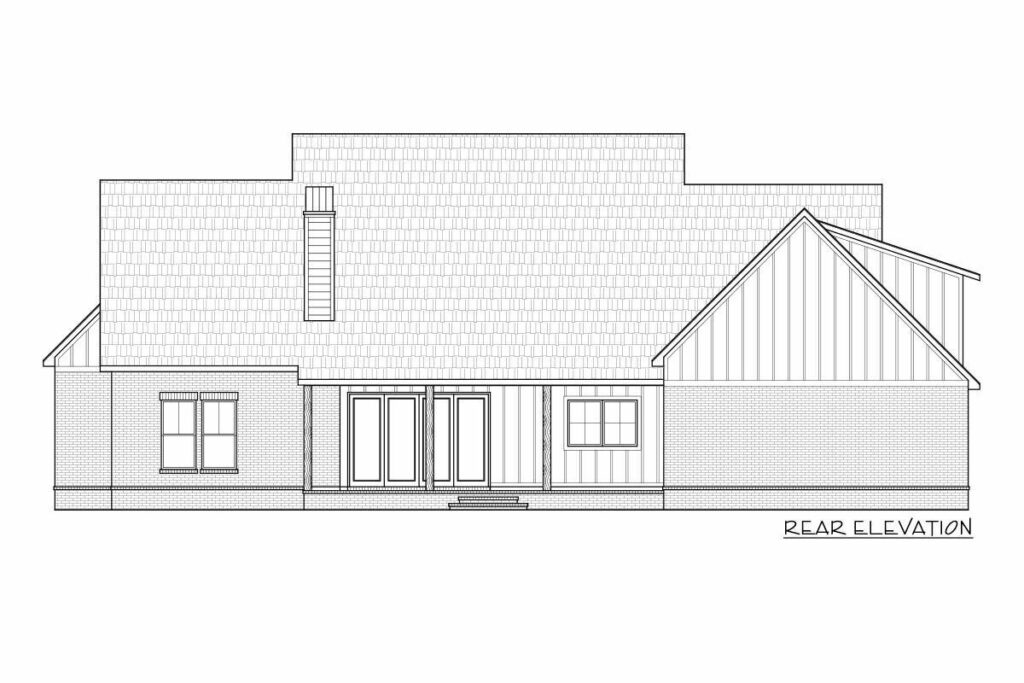
Need space for late-night conversations or Sunday brunch?
The large prep island can seat four.
And when you want to impress guests with a fancy dinner, there’s a formal dining room ready to host.
When the weather’s good, you can step outside to the grilling porch right off the kitchen.
Even if you burn the hot dogs, the ambiance will more than make up for it.
Now, let’s wander over to the master bedroom, which is tucked away on the left side for maximum privacy.
It’s got a vaulted ceiling, a bathroom big enough for all your skincare products, a walk-in closet for your shoe collection, and a separate tub and shower—because you need options.
On the opposite side of the house, there are three more bedrooms.
Two of them share a Jack and Jill bathroom, while the third has its own bathroom.
No more fighting over who gets the shower first!
And here’s a clever touch: The rear porch connects to a powder room that links to the mudroom via a pocket door.
It’s the little things like this that make life just a bit easier.
Car enthusiasts, don’t worry.
There’s a 3-car garage with plenty of room for your rides.
Plus, there’s a man door that leads to the backyard—perfect for sneaking out to tend your garden or do some outdoor workouts.
To sum it all up, this 4-bedroom modern farmhouse isn’t just a house.
It’s a place where you can live your best life, build memories, and maybe even write your own story.
So, are you ready to move in?

