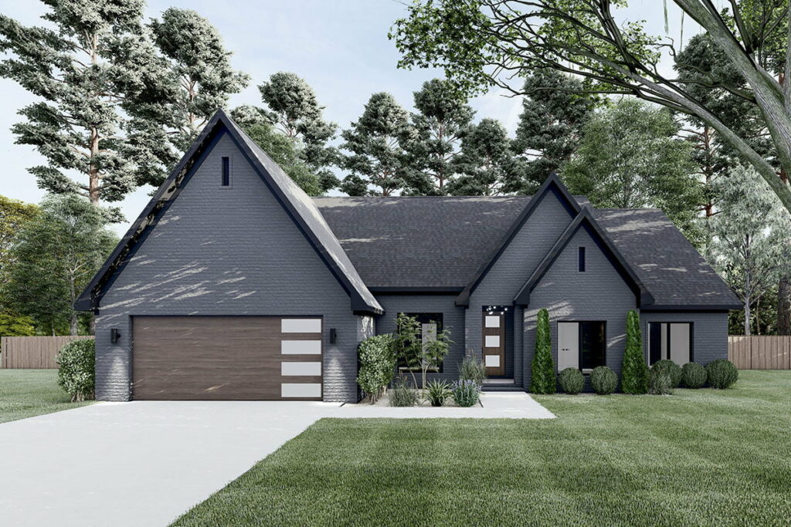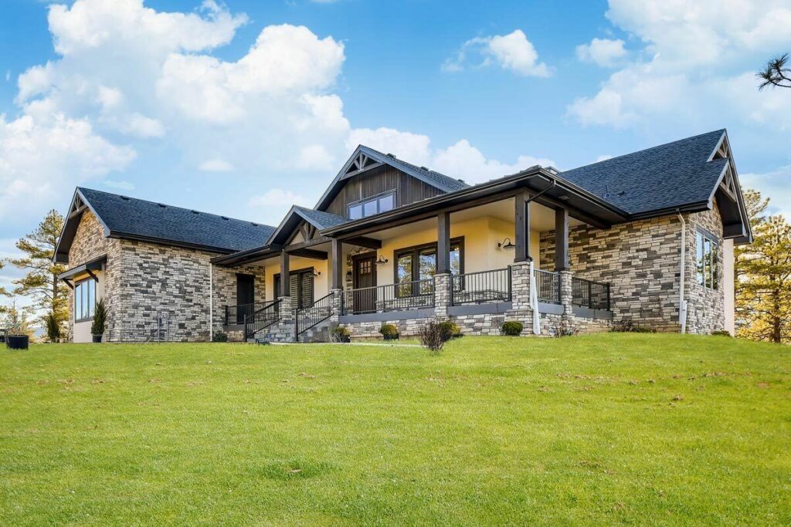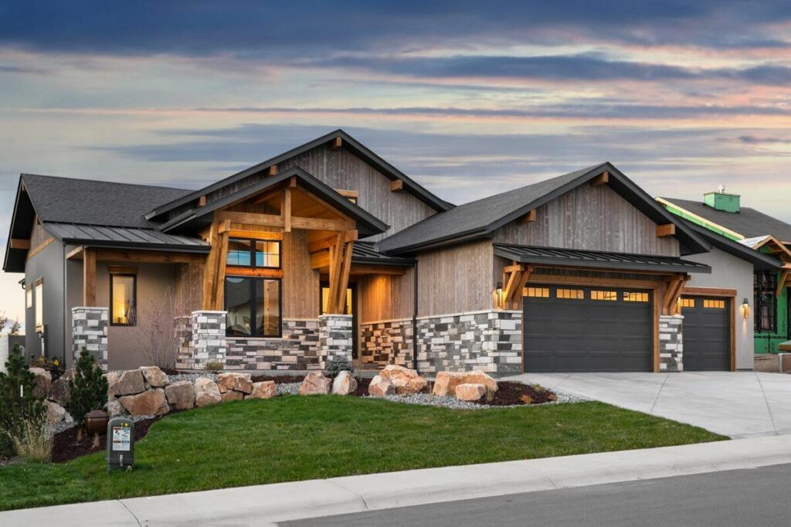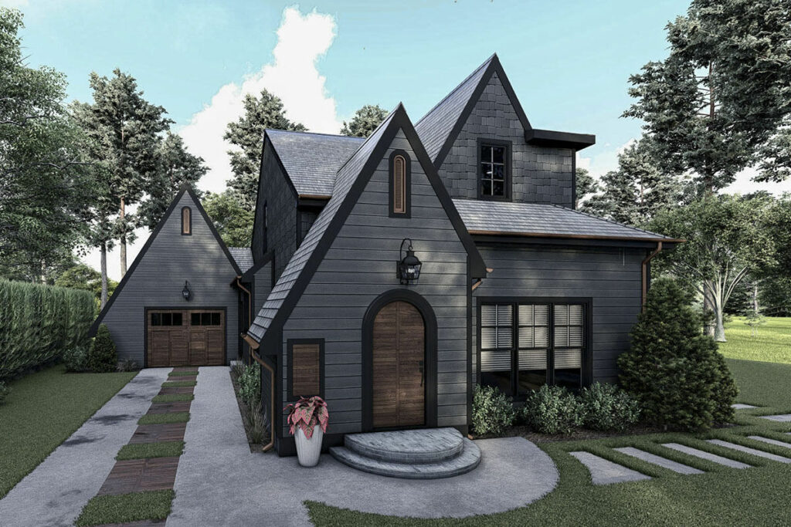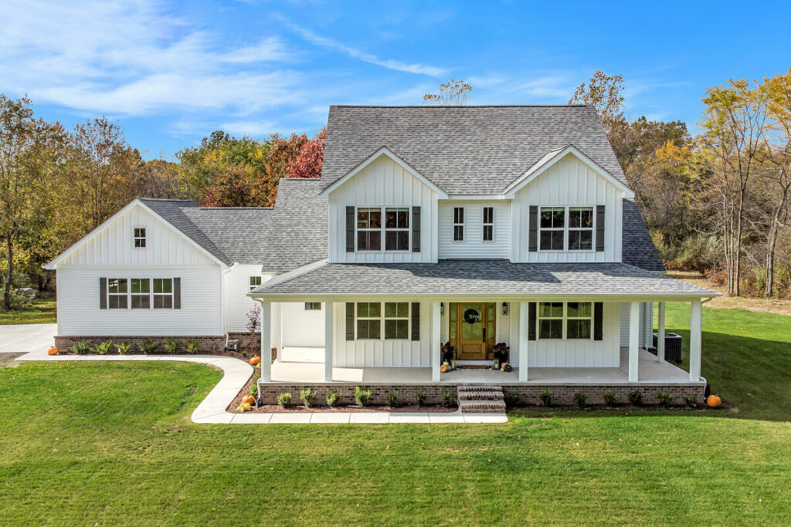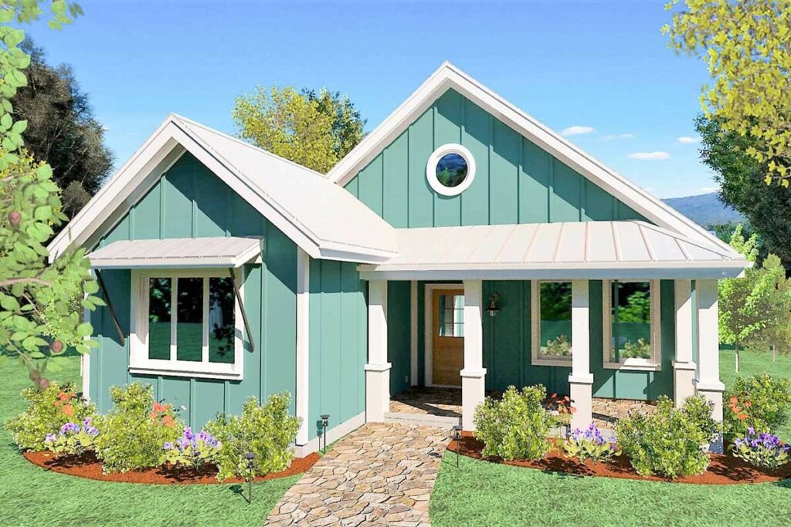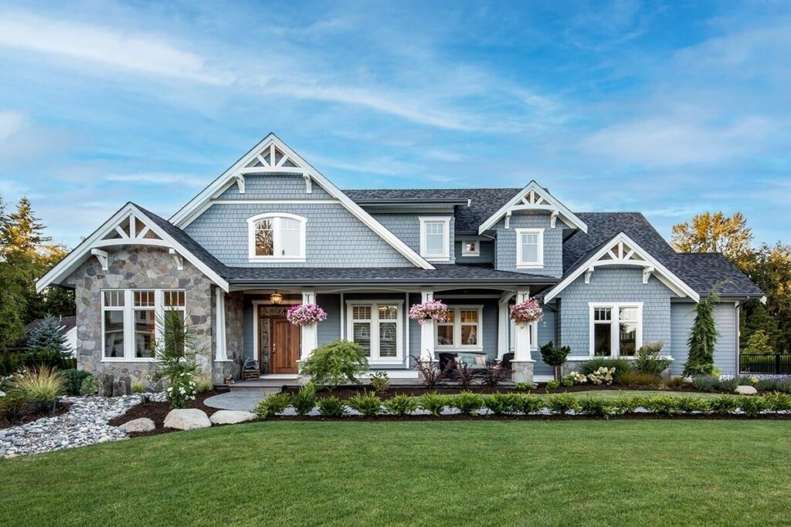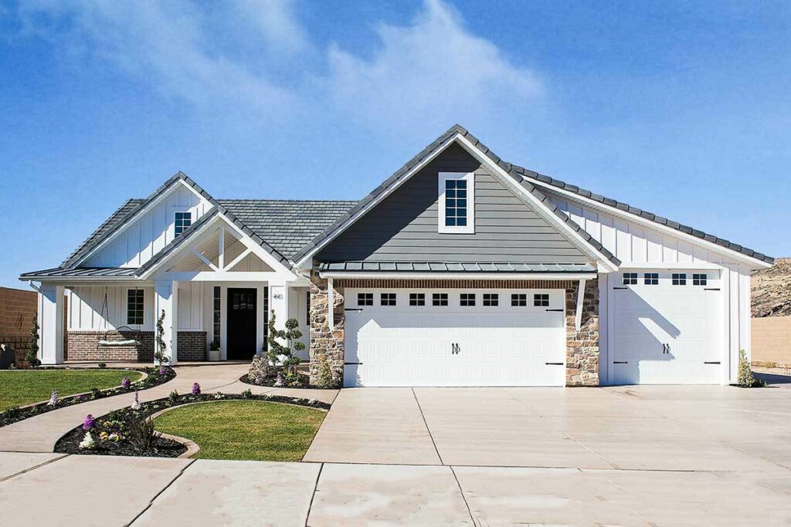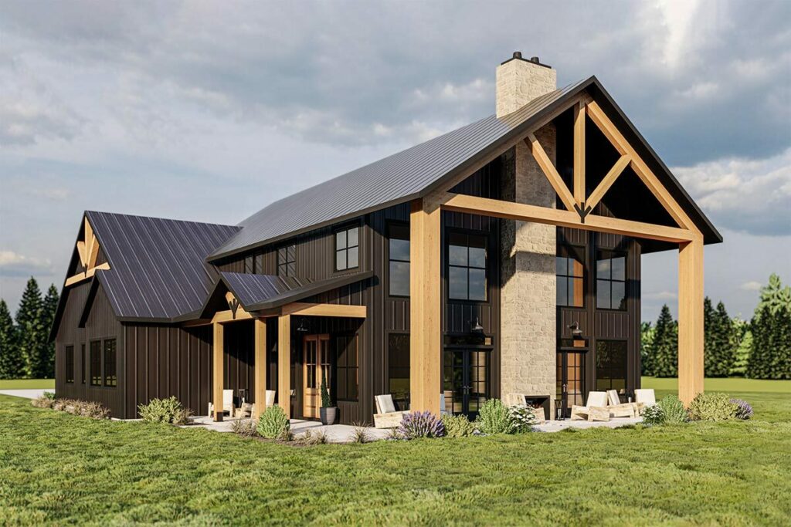French Country 5-Bedroom 2-Story Estate House with Double-Island Kitchen (Floor Plan)
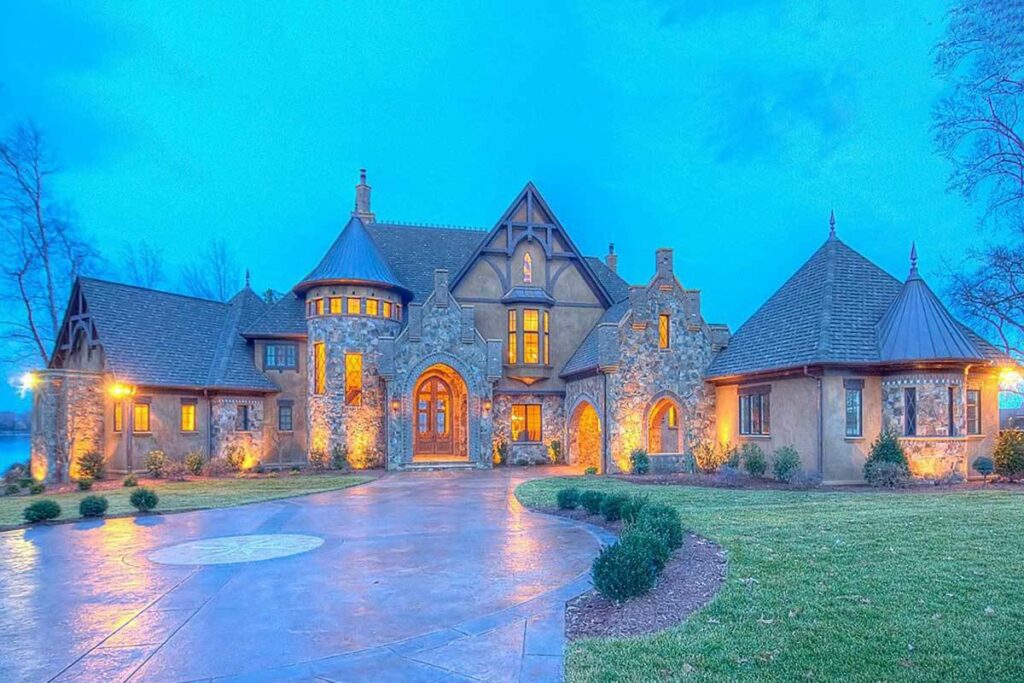
Specifications:
- 6,433 Sq Ft
- 5 Beds
- 5.5+ Baths
- 2 Stories
- 4 Cars
Imagine waking up every day in a home that transports you straight to the lush landscapes and sophisticated elegance of the French countryside.
This isn’t just any home—it’s a grand French Country estate that feels like something out of a fairy tale.
Cinderella herself would envy anyone living here!
Let’s take a magical tour through this lavish residence, sprawling over a generous 6,433 square feet.
This estate isn’t just sizable; it’s a veritable playground for the imagination and the ultimate expression of “the bigger, the better.”
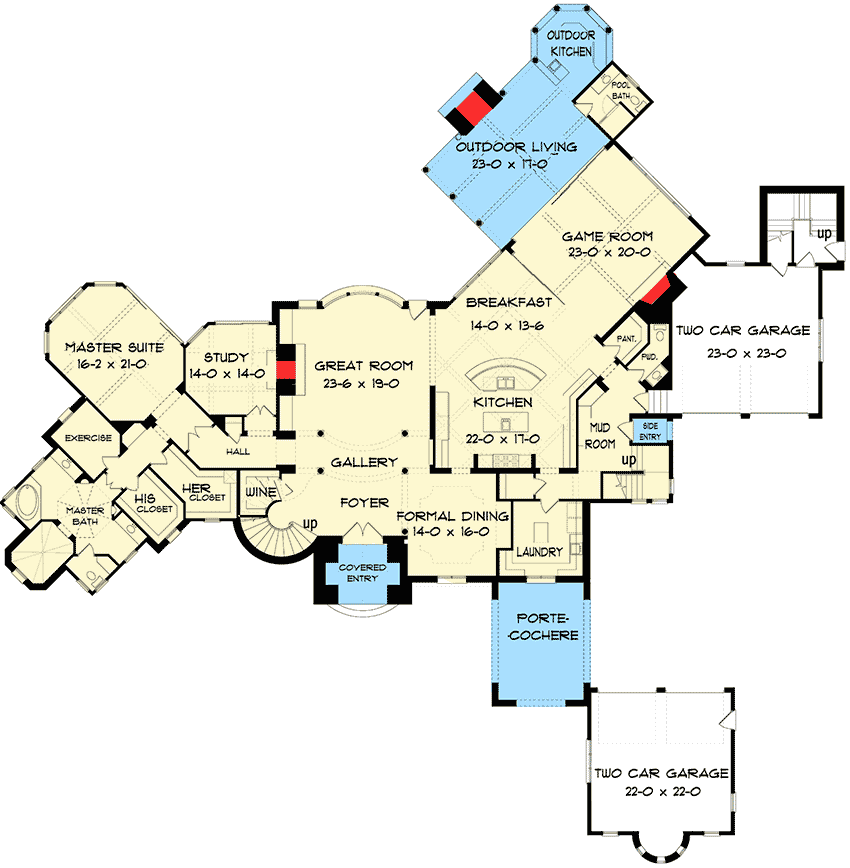
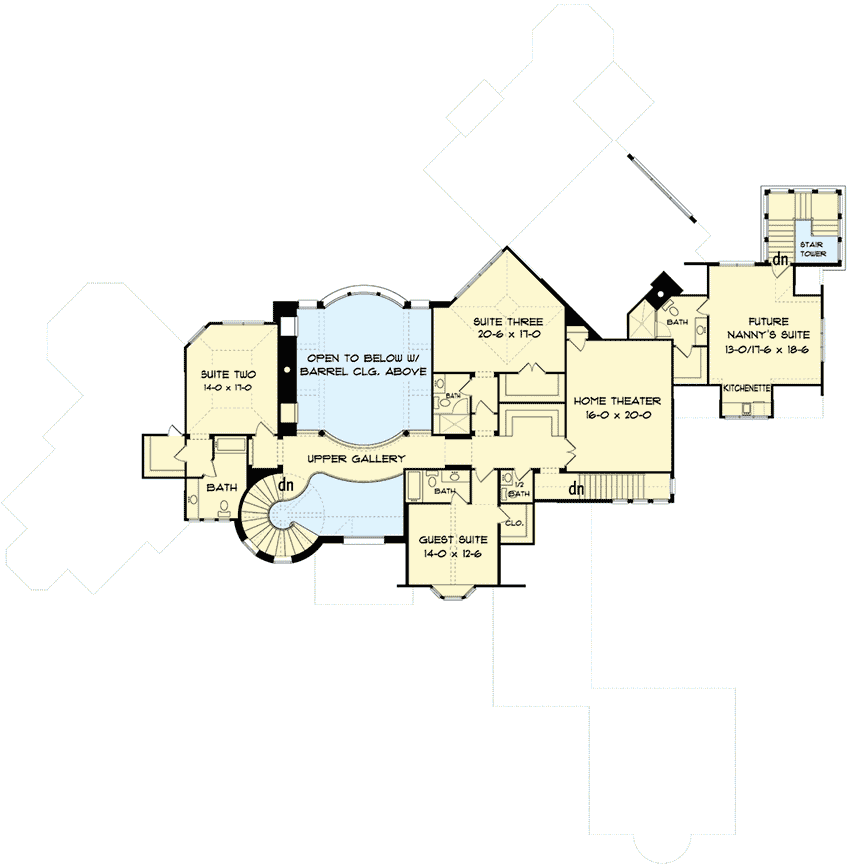
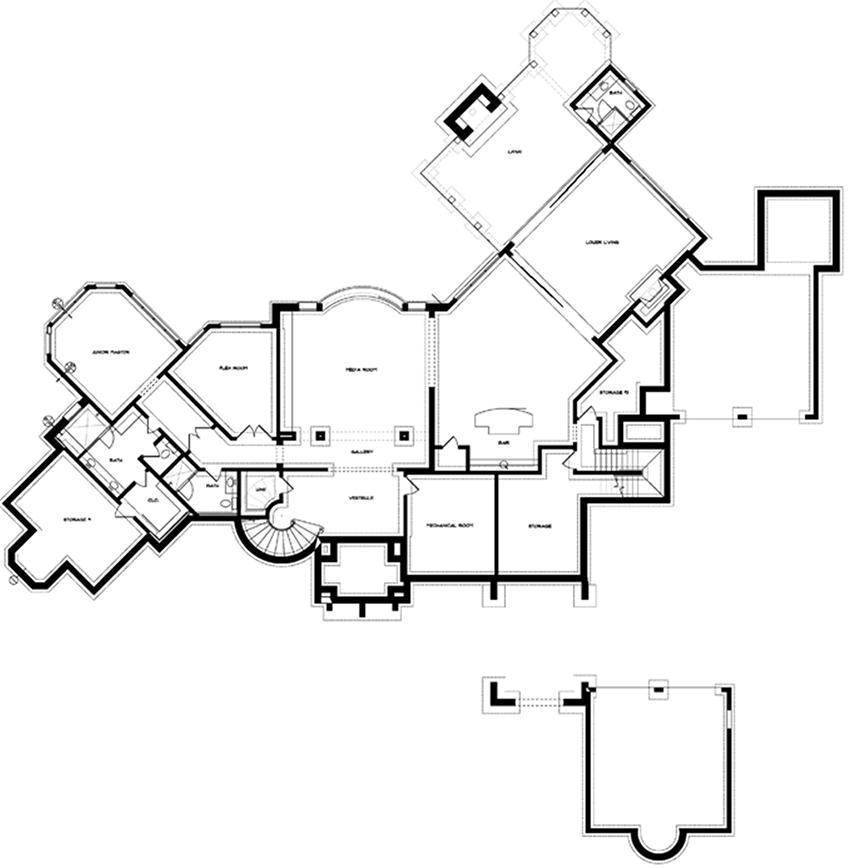
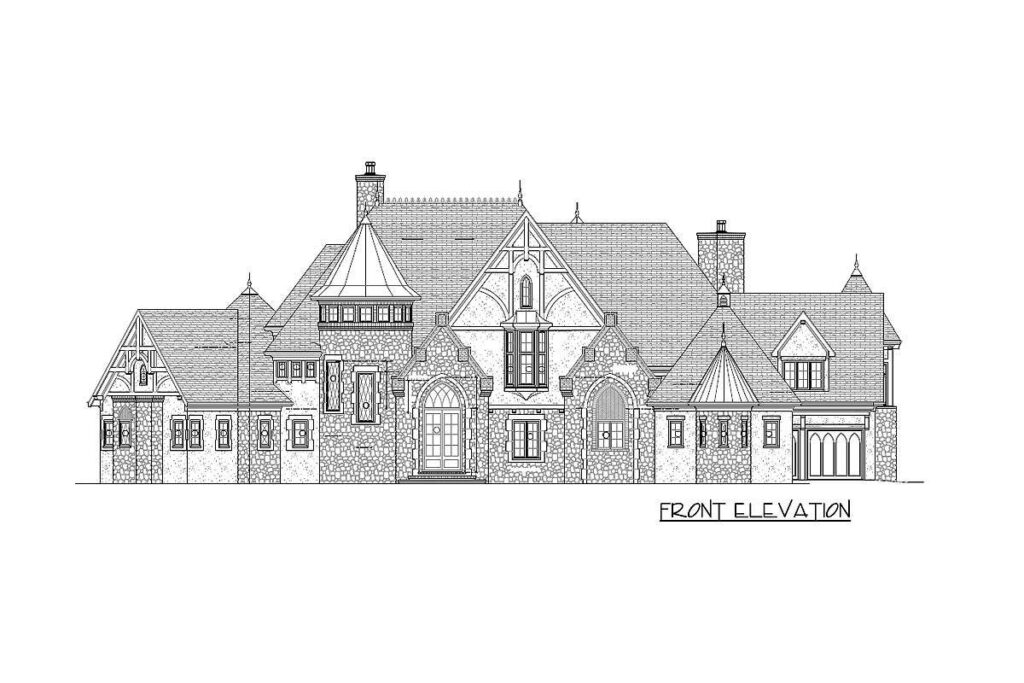
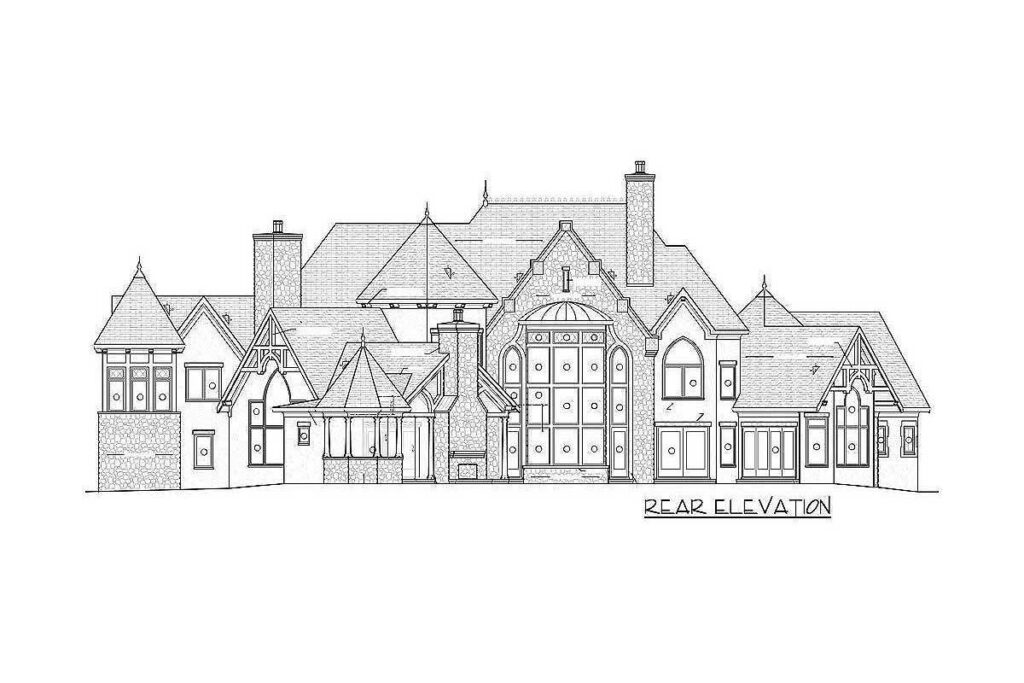
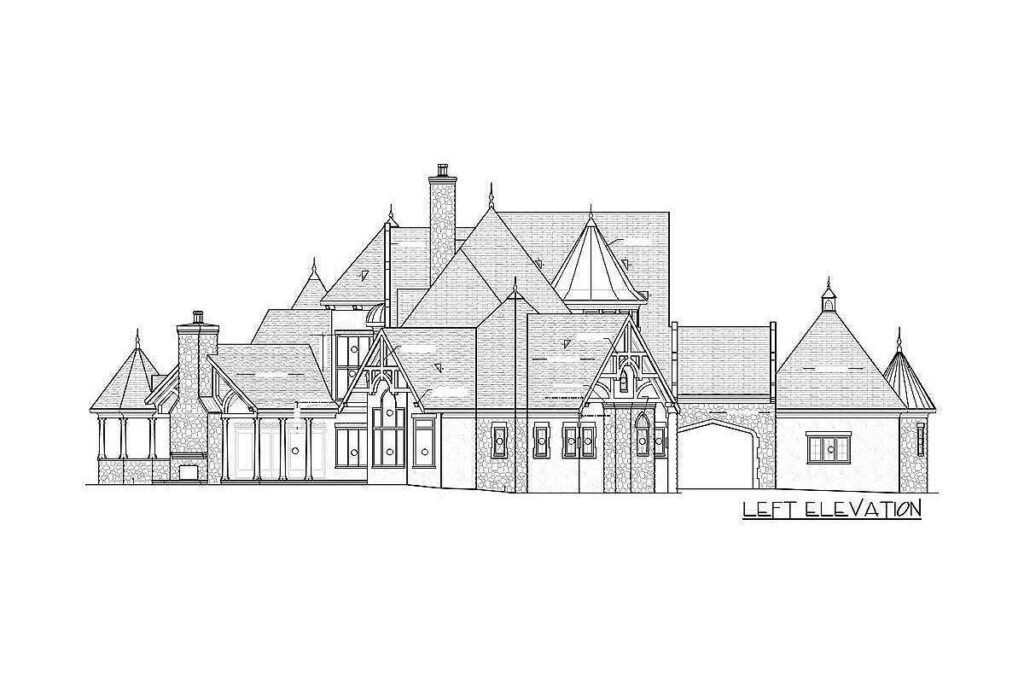
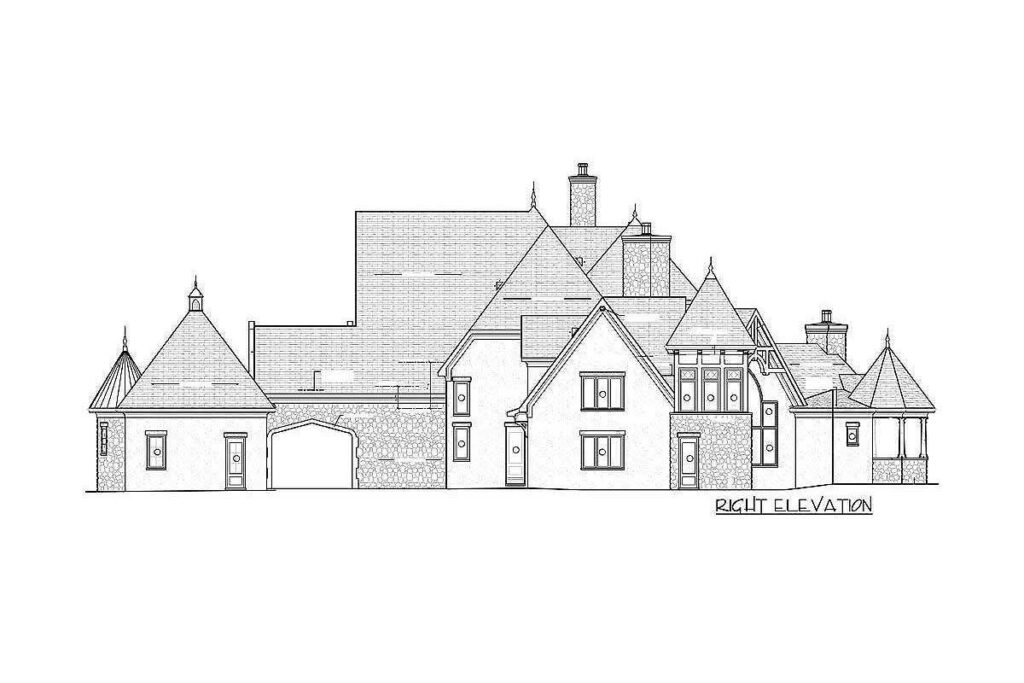
Picture this: five spacious bedrooms making it the ultimate venue for unforgettable sleepovers.
In a house this big, you can literally tumble around your bedroom without a worry of ever hitting the floor!
With more than 5.5 bathrooms, every day can start off with a royal flair.
Choose your bath based on your mood—each offers a unique ambiance.
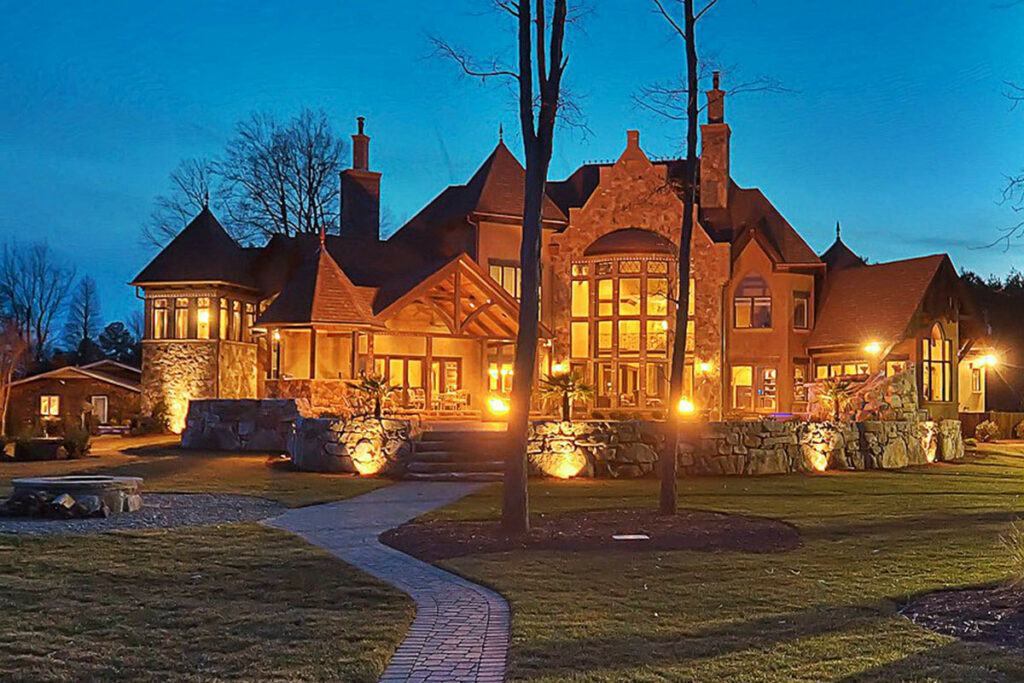
Need a quick stop before rushing out?
A conveniently located half-bath is just steps away, ensuring the morning scramble is a thing of the past.
Step into the barrel-vaulted great room and you might need a moment to collect yourself.
Dominated by a majestic fireplace, this room is designed for nights of storytelling and laughter, with marshmallows roasting and music playing.
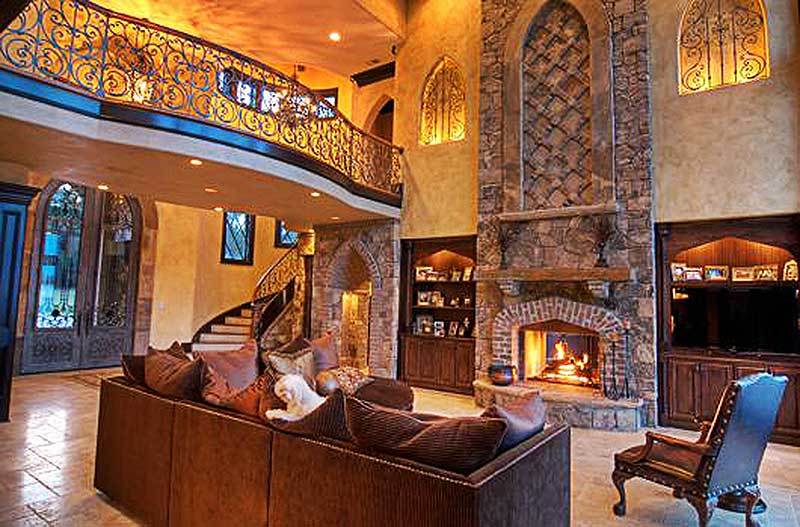
The room’s four stately columns aren’t merely structural; they stand as the sentinels of countless cherished memories.
Why settle for one when you can have two?
Ascend to the second floor and find yourself on an open rail balcony hall offering spectacular views of the great room, the grand foyer, and maybe even a glimpse of a mischievously dropped cookie or two.
The residence boasts a four-car garage, ending the daily game of parking spot musical chairs.
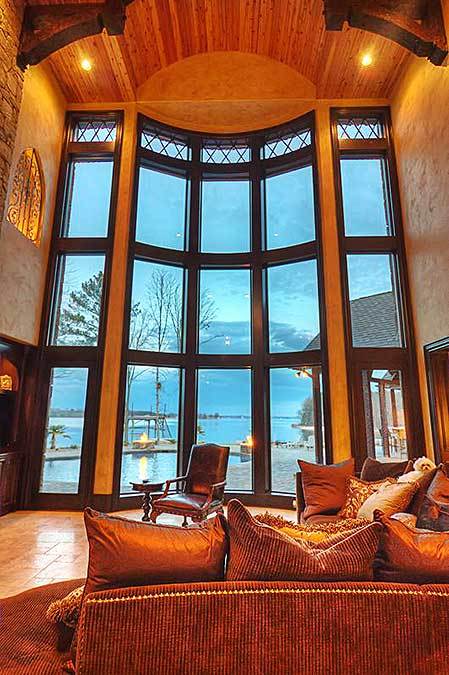
With only four spots, even the forgetful among us will quickly locate our vehicles.
Culinary dreams come alive in the gourmet kitchen, which features not one, but two islands and a six-burner range that beckons the adventurous chef in all of us.
Just be sure your cooking escapades don’t involve a call to the fire department!
And don’t overlook the walk-in pantry—stocked enough that you might consider bringing a map.
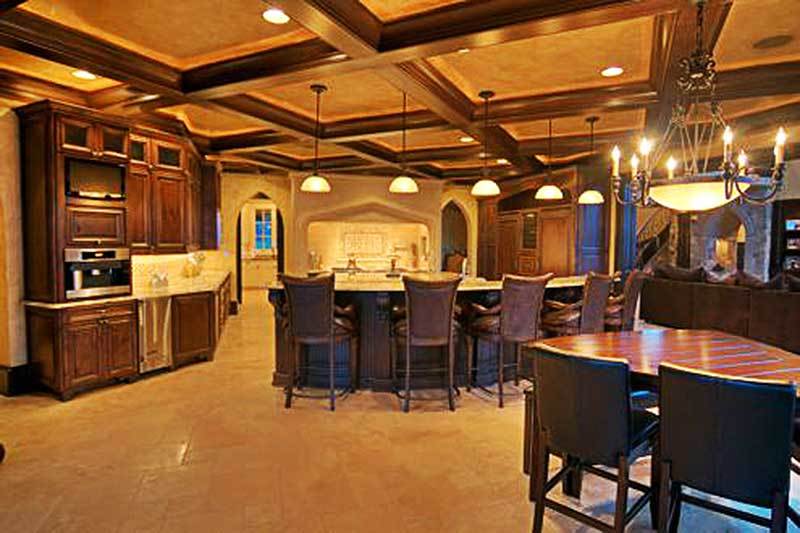
Entertainment is redefined in the game room with its vaulted and beamed ceiling, a true architectural gem.
A wall of sliding glass doors opens to a breathtaking outdoor sanctuary, complete with its own kitchen, fireplace, and a pool bathroom.
It’s almost as if the house itself is saying, “Why ever leave?”
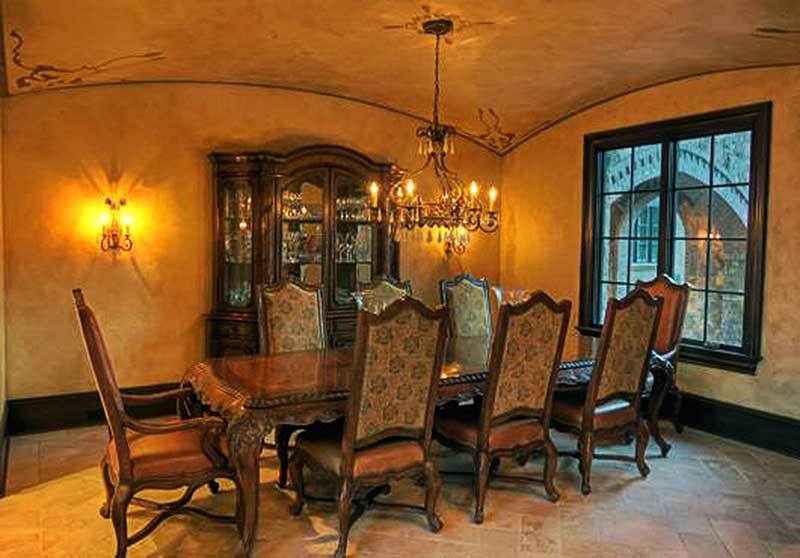
Add to this a charming nanny suite with a private entrance situated over the garage—offering an additional 489 square feet of heated space—perfect for guests or a lucrative Airbnb venture.
The master suite is more than just a bedroom; it’s a kingdom unto itself.
It features beam ceilings, a private exercise room, and a luxurious bathroom with a walk-in shower so spacious you could host a small sports team inside.
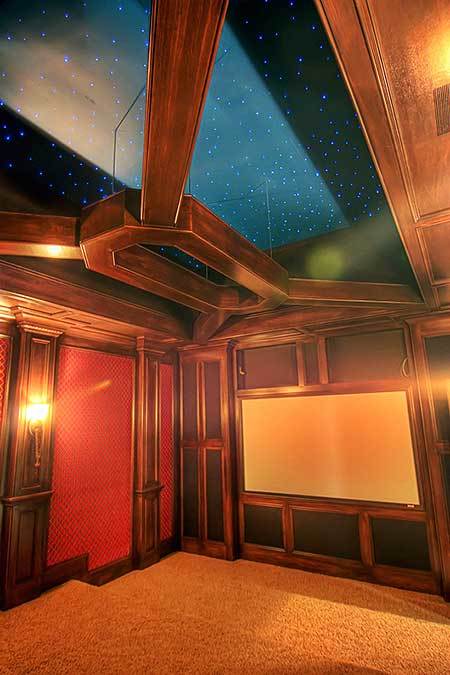
Three additional bedroom suites share access to a home theater, elevating movie nights to a cinematic event.
Pass the popcorn and settle in for an evening of fun and films.
In essence, this French Country estate is not just a place to live—it’s an experience.
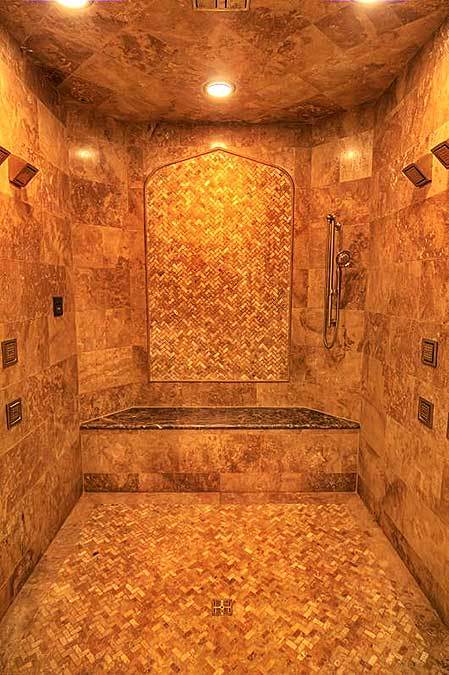
It combines the sumptuousness of luxury with the warmth of home.
Every day spent here feels like a holiday.
But beyond its grandeur, remember that it’s the laughter, the love, and the memories we create that truly transform a house into a home.
This estate is ready and waiting to be filled with all that and much more.

