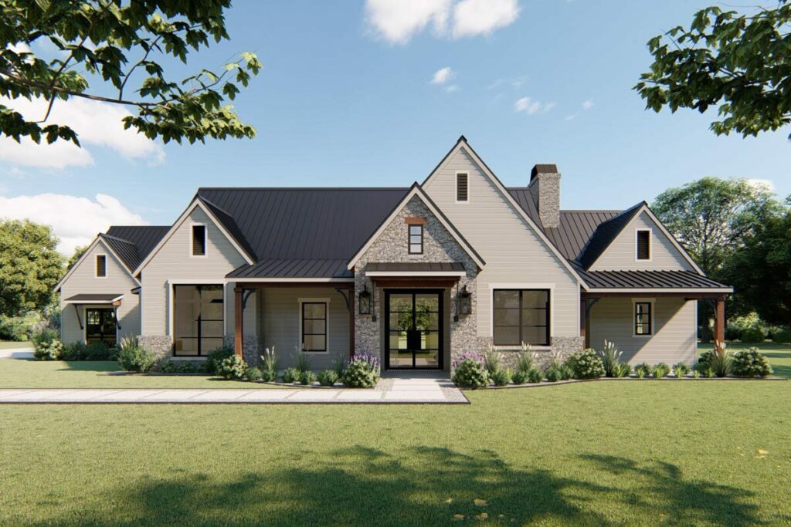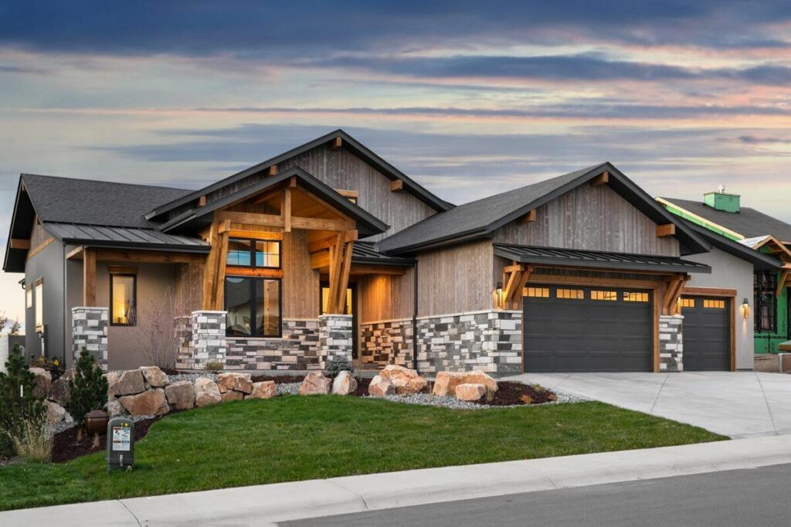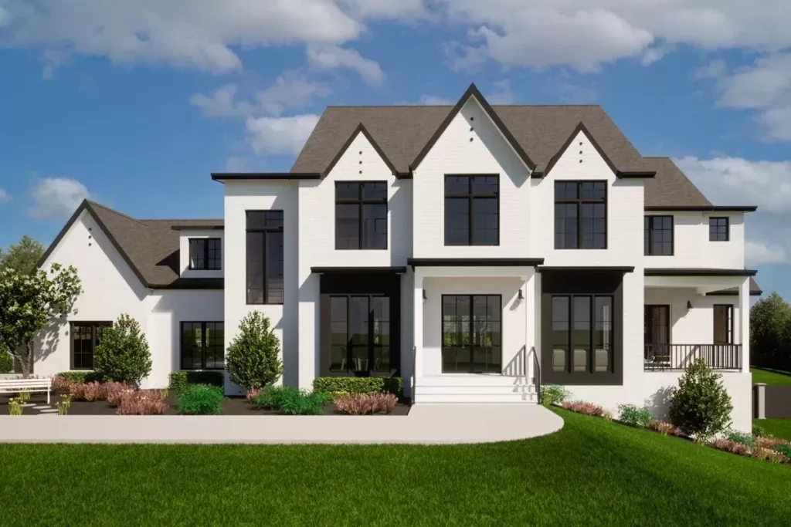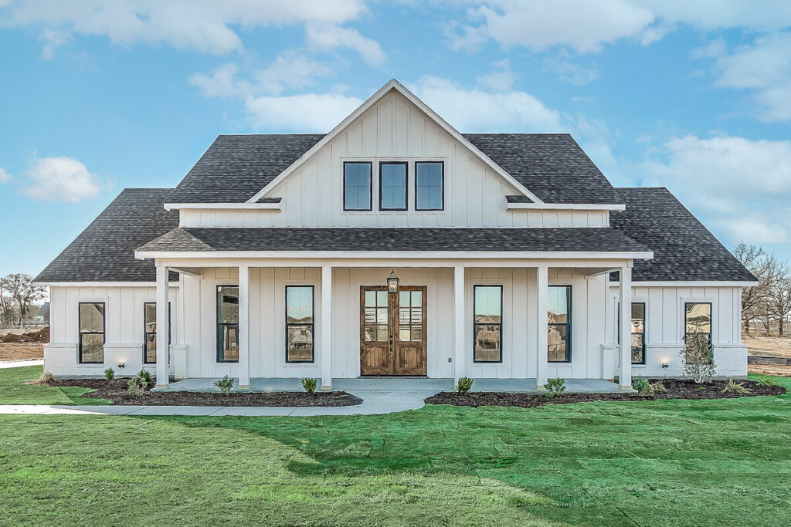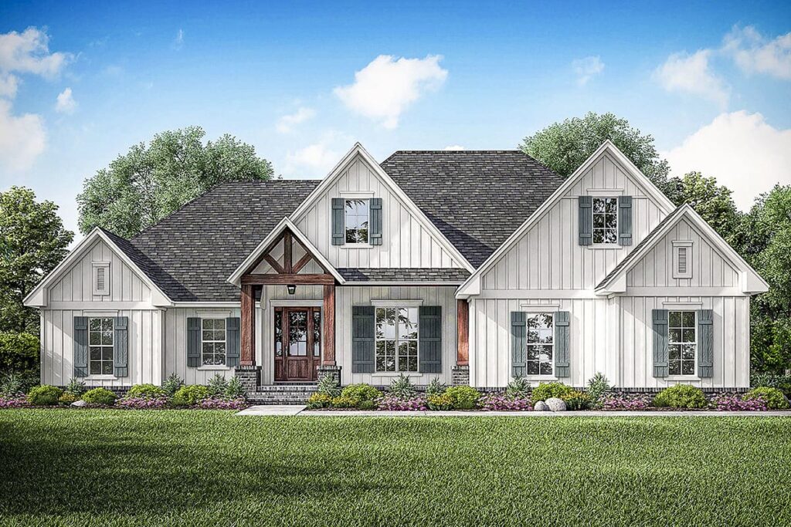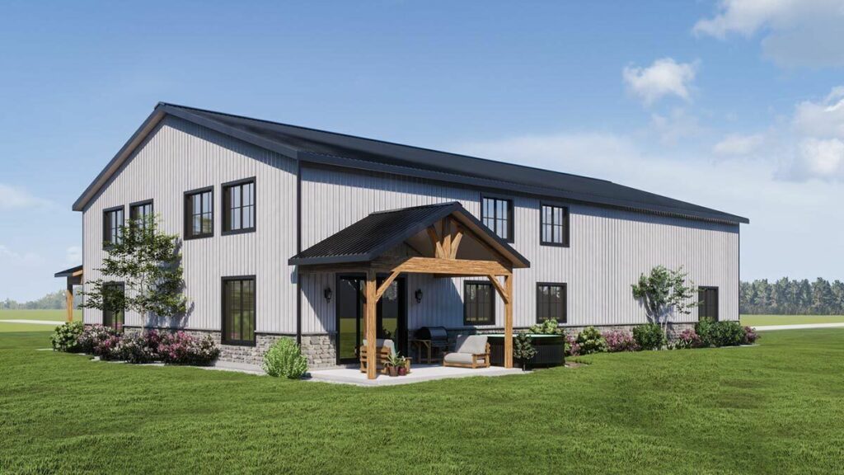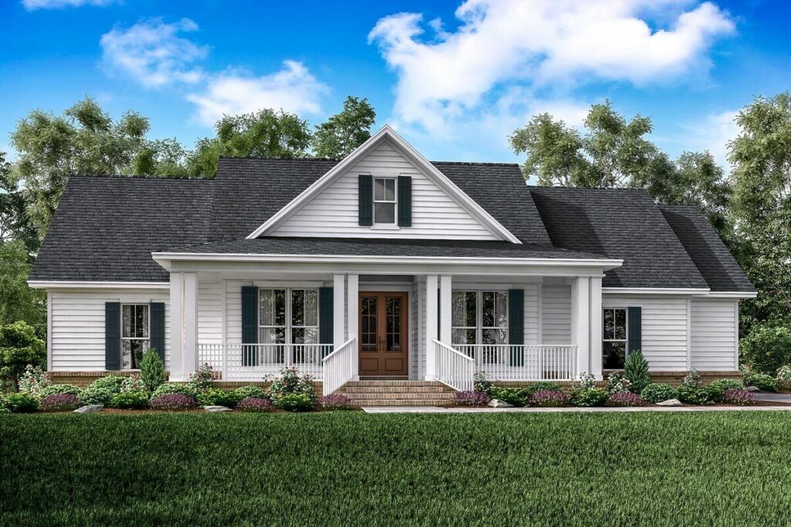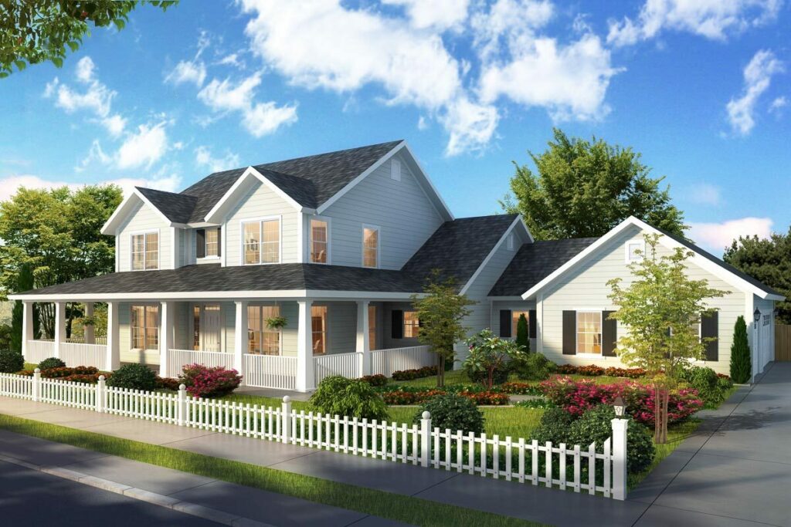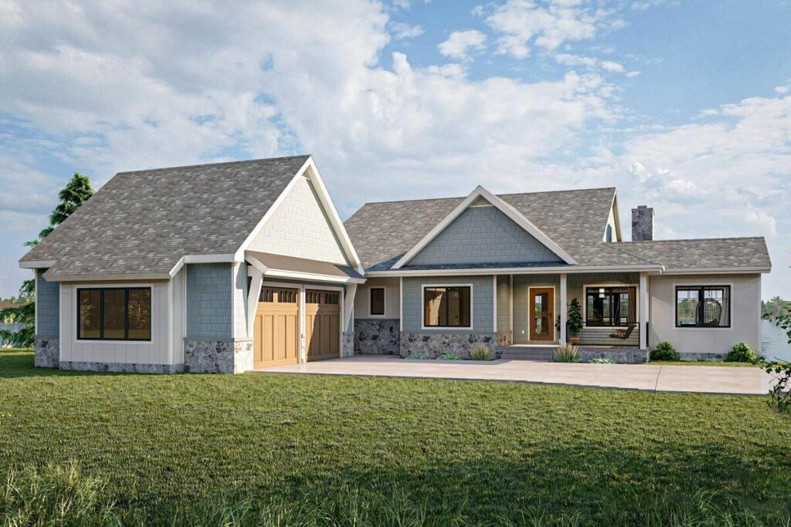Hampton Style 4-Bedroom, 3-Story Mansion with Double Garage (Floor Plan)
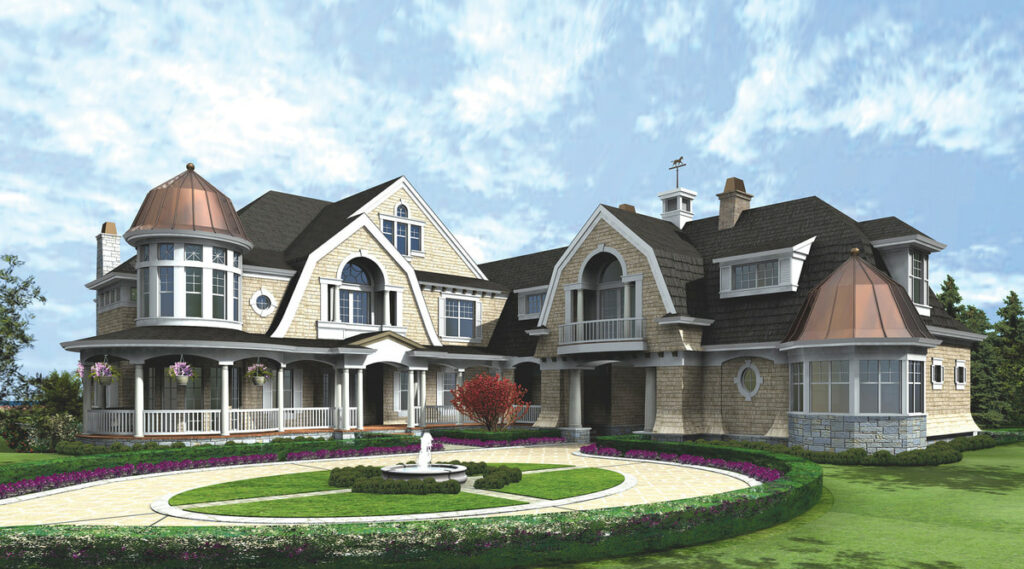
Specifications:
- 9,250 Sq Ft
- 4 Beds
- 5.5 Baths
- 2-3 Stories
- 4 Cars
Welcome to a journey through grandeur and style, a tale of a home so majestic, it’s almost an adventure in itself.
Let me take you on a tour of a Hampton Style Estate that redefines luxury living.
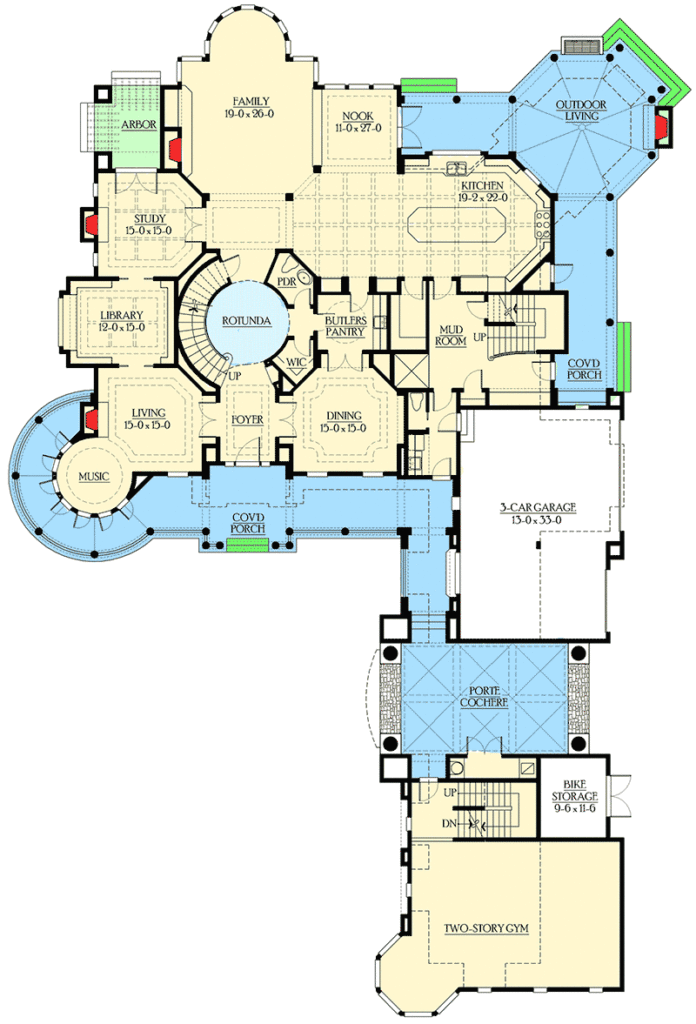
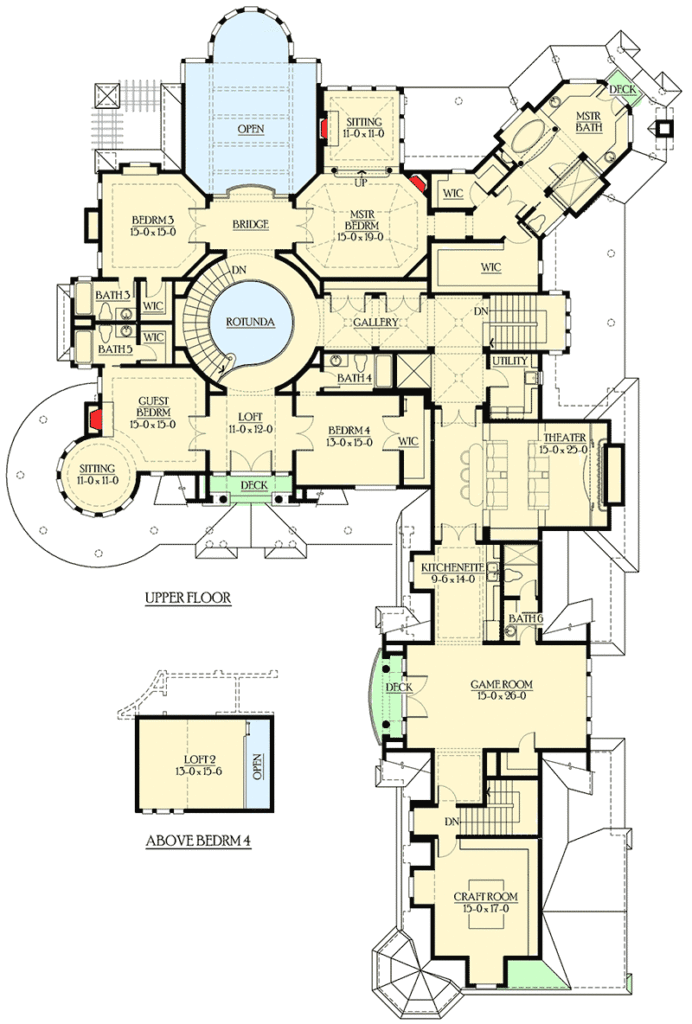
Picture this: A sprawling estate encompassing 9,250 sq. ft., nestled across two or three magnificent levels.
This isn’t just a home; it’s a realm where each corner offers a new discovery.
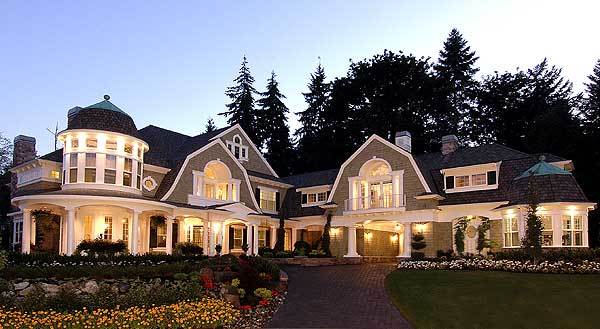
Imagine a place so enchanting, even Goldilocks would trade her adventurous ways for a chance to dwell here permanently.
Now, let’s talk about space for your prized automobiles.
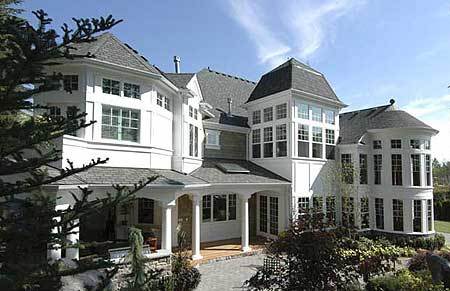
How does a four-car garage sound?
Here, even your vehicles are treated to the epitome of luxury.
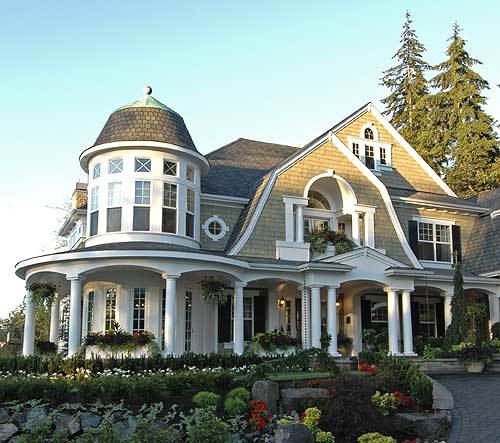
As you approach, the house itself seems to welcome you with open arms.
The architecture speaks volumes, with shingle-style gables, gambrels, columns, turrets, and verandas that embody the very essence of sophisticated Newport elegance.
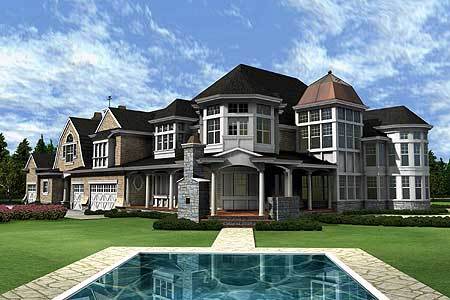
It’s not just a visual feast; it’s an architectural love letter.
Step inside, and you’re greeted by a traditional foyer that opens into a grand circular rotunda with a domed ceiling.
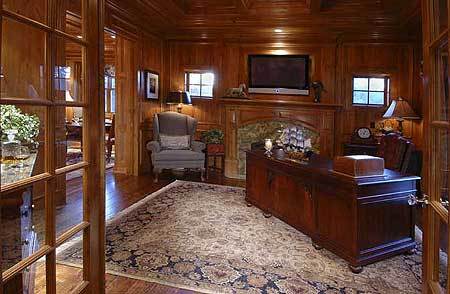
It’s like being embraced by elegance itself, a royal greeting for every time you come home.
The heart of this home is the two-story grand room.
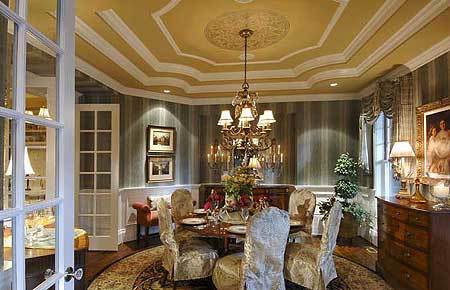
Imagine a window that offers a panoramic view of the grounds, changing with the seasons, providing a natural spectacle that’s better than any show on TV.
For those who love to host, the formal living and dining rooms are a dream.
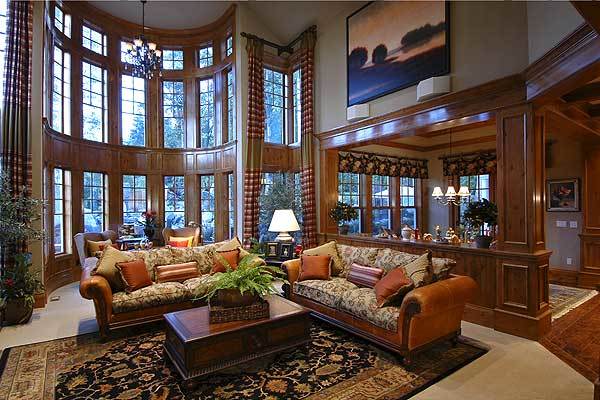
They’re the kind of spaces where you can throw parties that would make Gatsby himself a bit jealous.
And when you need a moment of peace, the intimate library and study await.
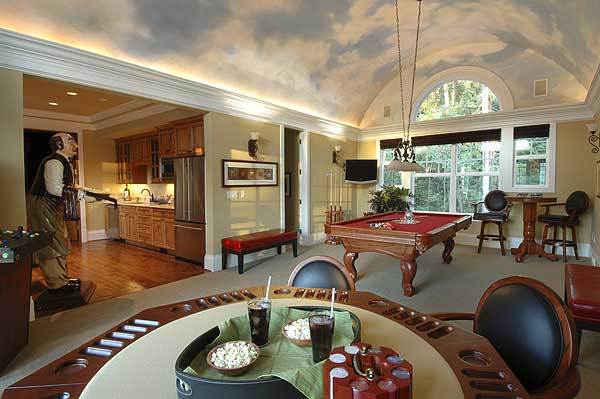
It’s your personal sanctuary for those times when tranquility is the order of the day.
But that’s not all.
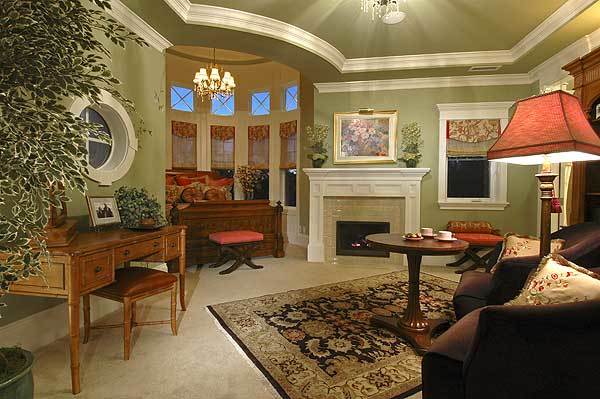
There’s a butlery, a mud room with an elevator (yes, an elevator!), and a back stairway that adds a layer of practical elegance, ensuring your life flows as smoothly as a well-crafted cocktail.
The kitchen is a marvel, a culinary haven designed for those who love to cook and entertain.
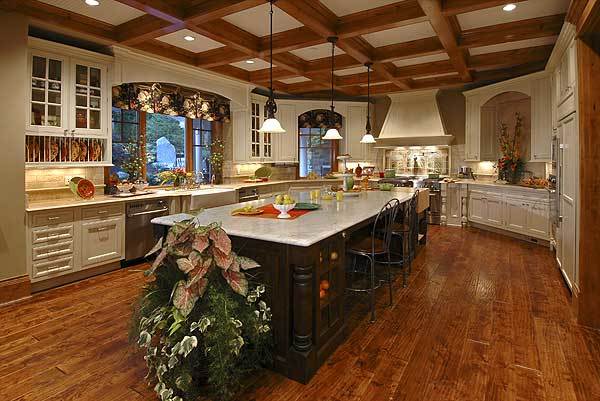
It’s spacious, sophisticated, and perfect for creating gourmet meals.
For the fitness enthusiasts, there’s a 980 sq. ft. two-story gym.
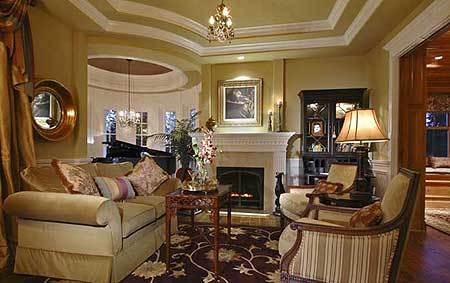
It’s a space where you can sweat it out in style, with your car parked just steps away, possibly feeling a little jealous of your dedication.
Upstairs, the master suite is more than just a bedroom; it’s a luxurious private retreat.
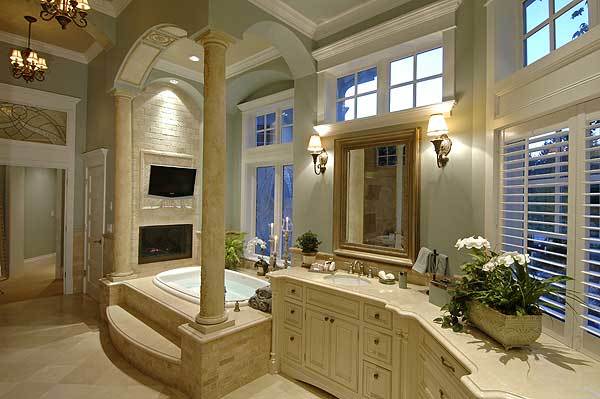
The master bath, with its columned soaking tub, is perfect for indulgent Sundays.
Spacious double closets cater to your wardrobe, and the vanities are designed to make getting ready each day a delightful experience.
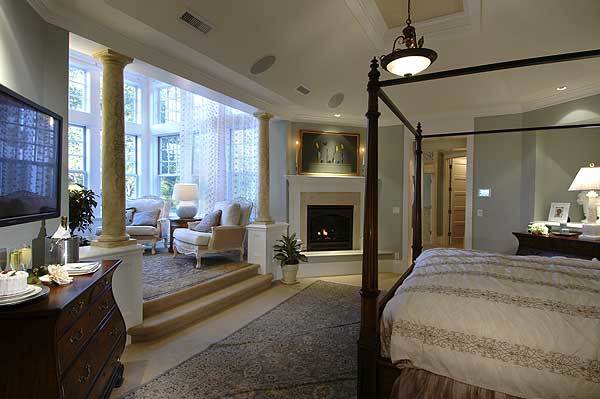
Each of the other bedroom suites has walk-in closets and private baths, ensuring comfort and privacy for everyone.
There’s even a guest suite with a turreted sitting area and a loft above the fourth bedroom, turning it into a personal kingdom.
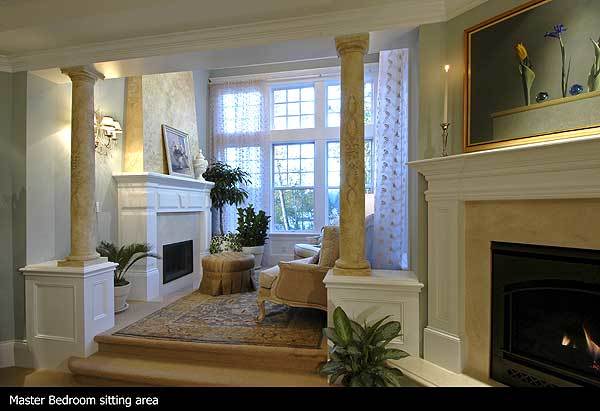
As if all this wasn’t enough, the house surprises you with a home theater, a game room with a deck, and a large crafts room.
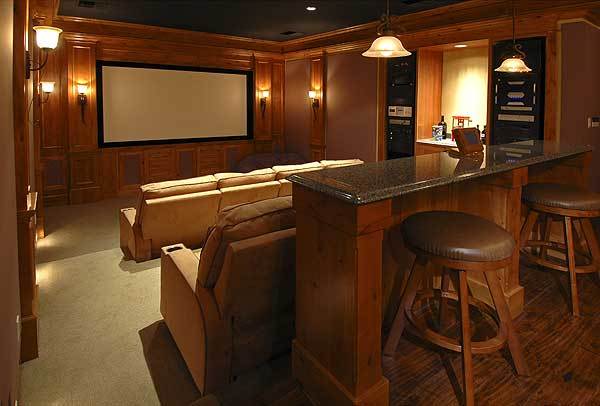
It’s like having your own private entertainment complex.
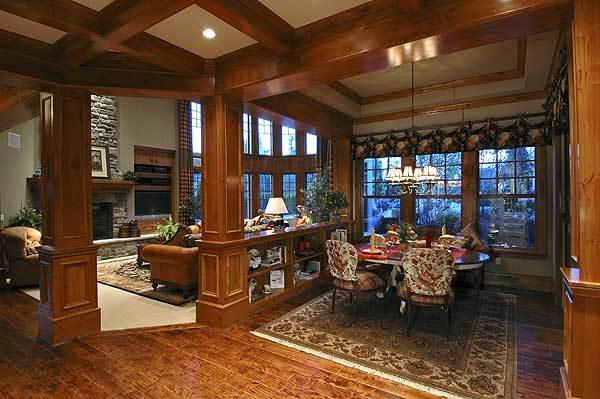
This Hampton Style Estate isn’t just a house; it’s a lifestyle, a symphony of luxury, elegance, and comfort.
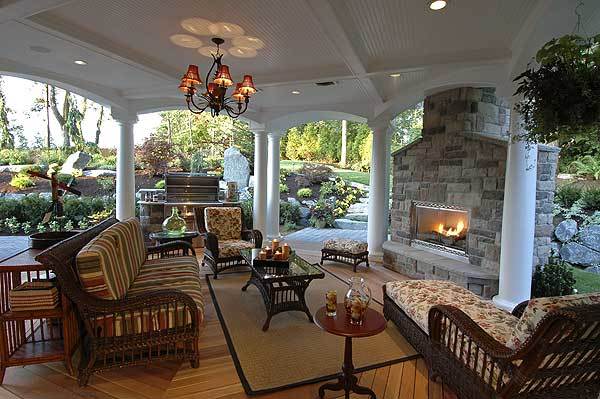
It’s where every feature and detail comes together to create an extraordinary living experience.
And now, as I try to retrace my steps in this labyrinth of luxury, I can’t help but wonder where I left that breadcrumb trail…

