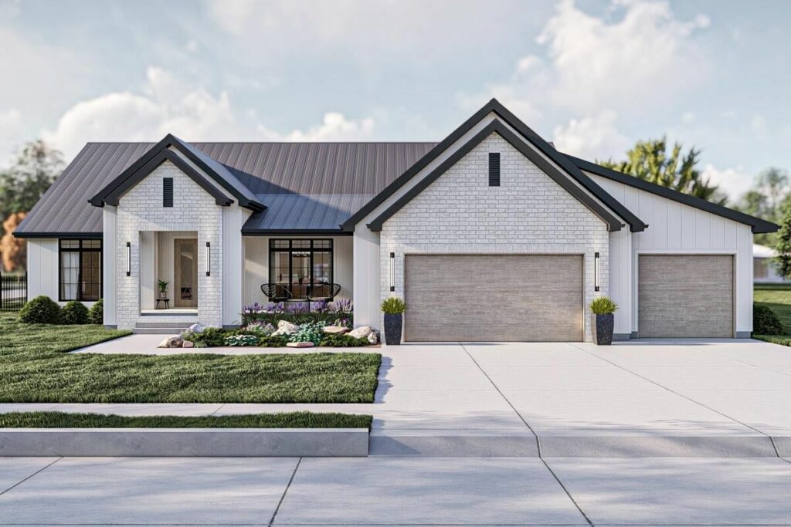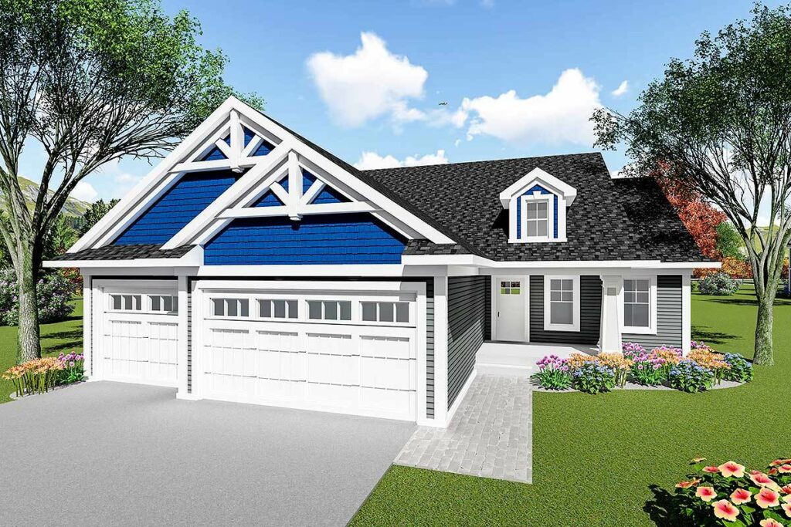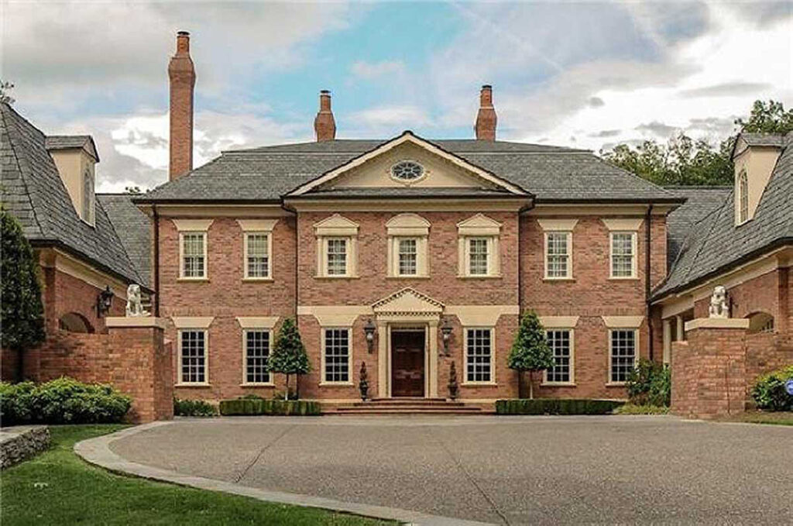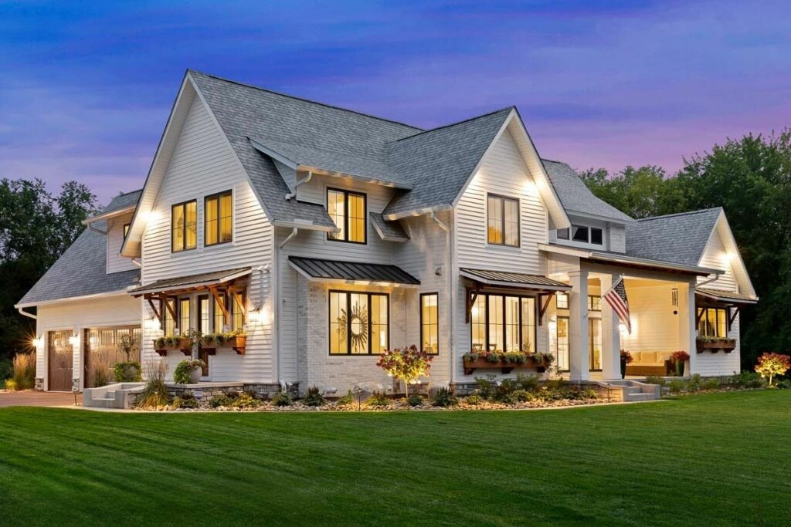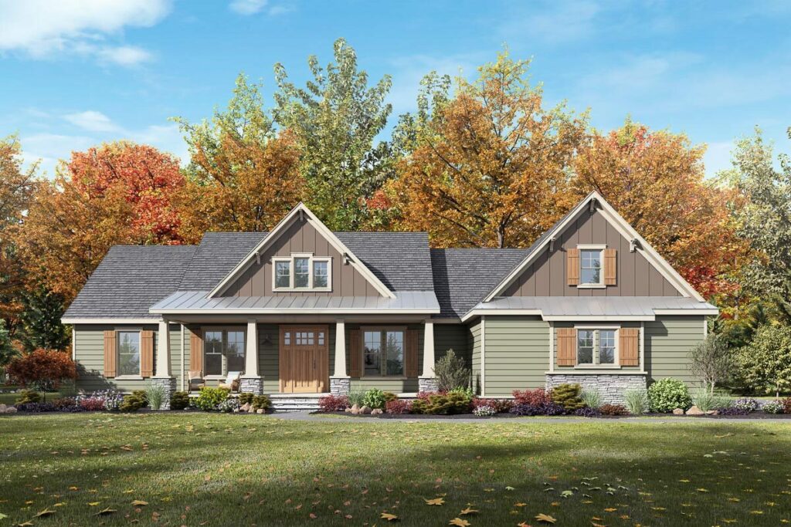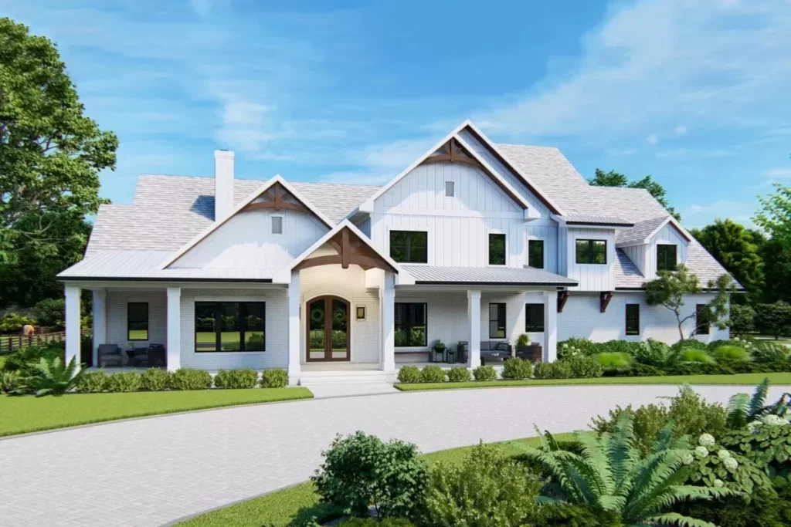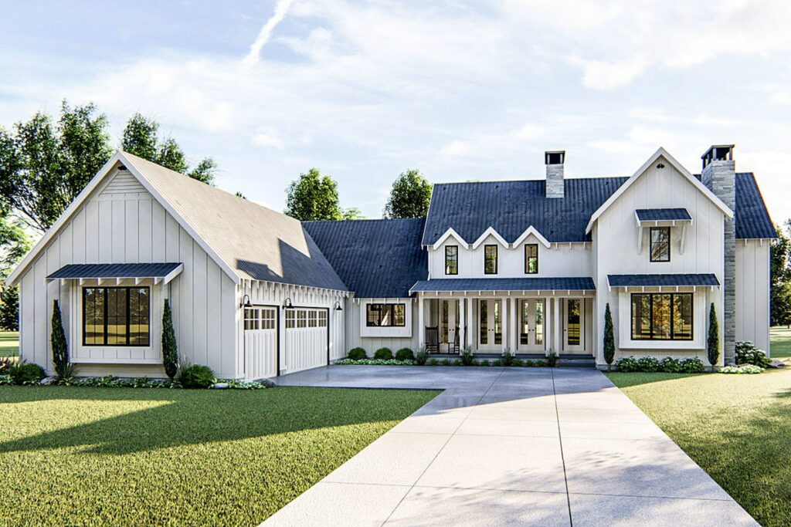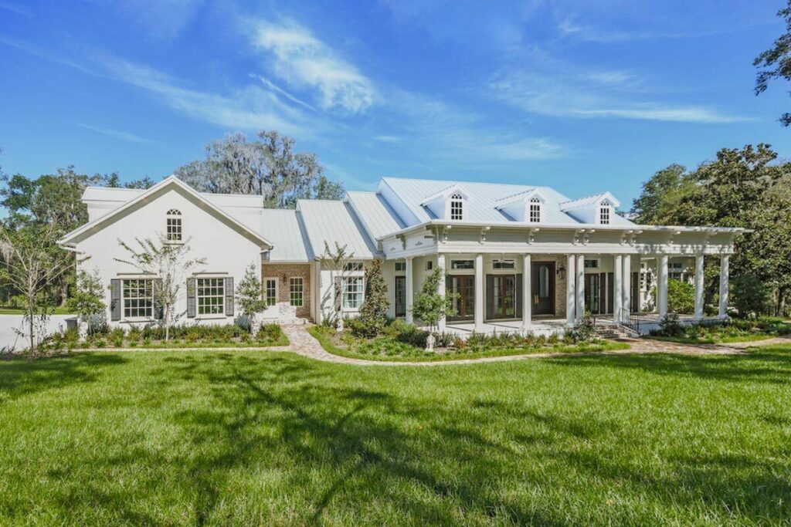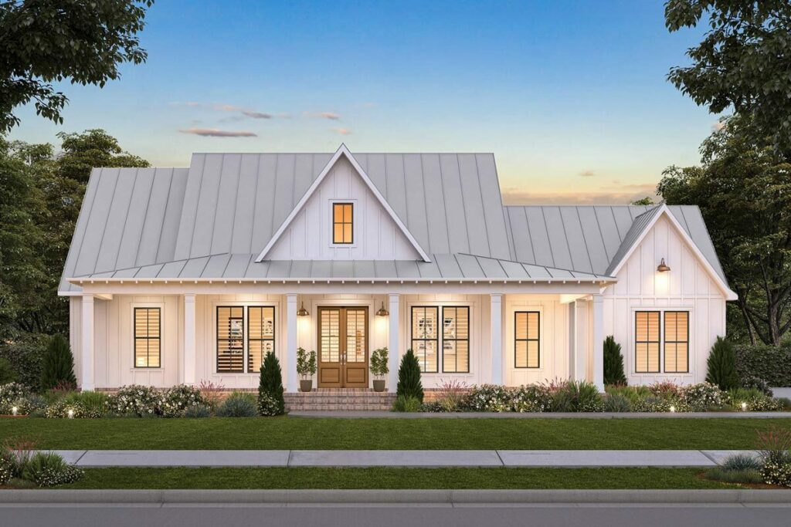Low Country 5-Bedroom 2-Story House with Double-Decker Porches (Floor Plan)
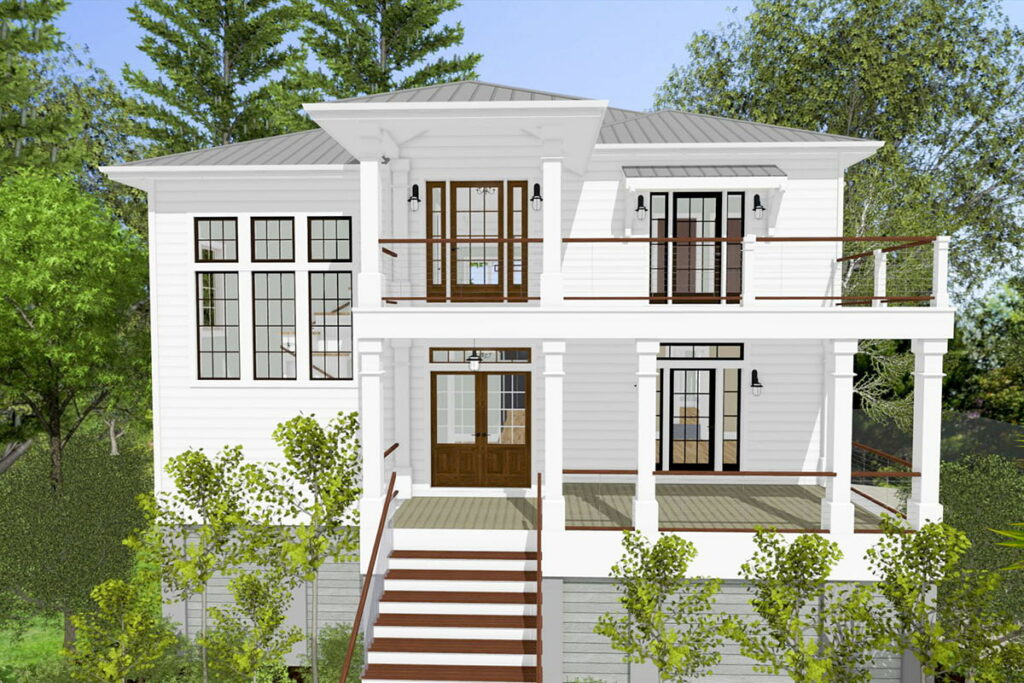
Specifications:
- 3,450 Sq Ft
- 4 – 5 Beds
- 3.5 Baths
- 2 Stories
- 2 Cars
Imagine this scene: you’re lounging on a hammock, a glass of sweet tea in hand, enjoying a sunny afternoon two stories high, surrounded by the laughter of friends and family.
Welcome to the 4-bedroom Low Country house plan.
A residence that’s anything but ordinary.
Join me on a delightful journey through this whimsical home.
Our adventure starts unusually on the second level.
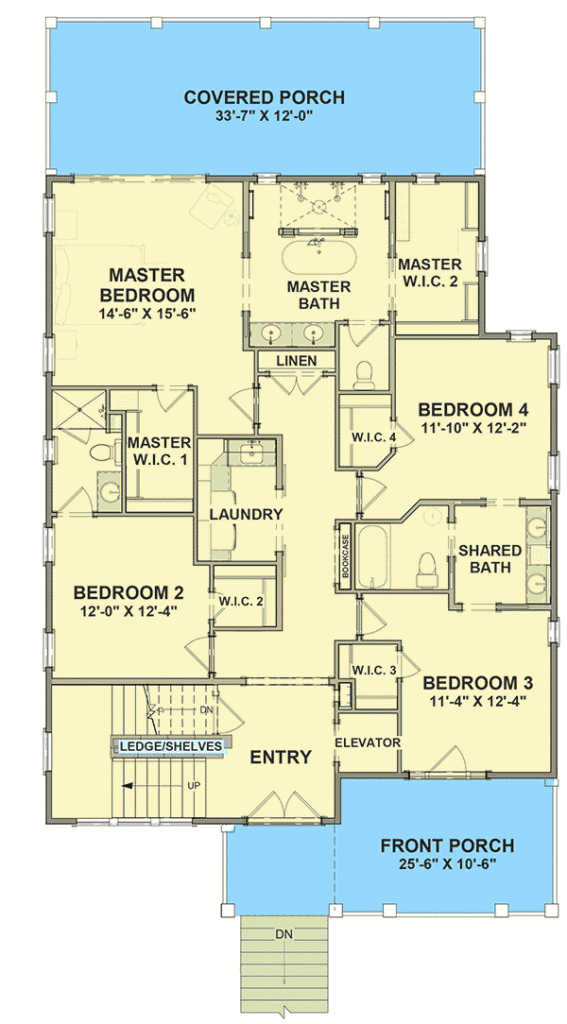
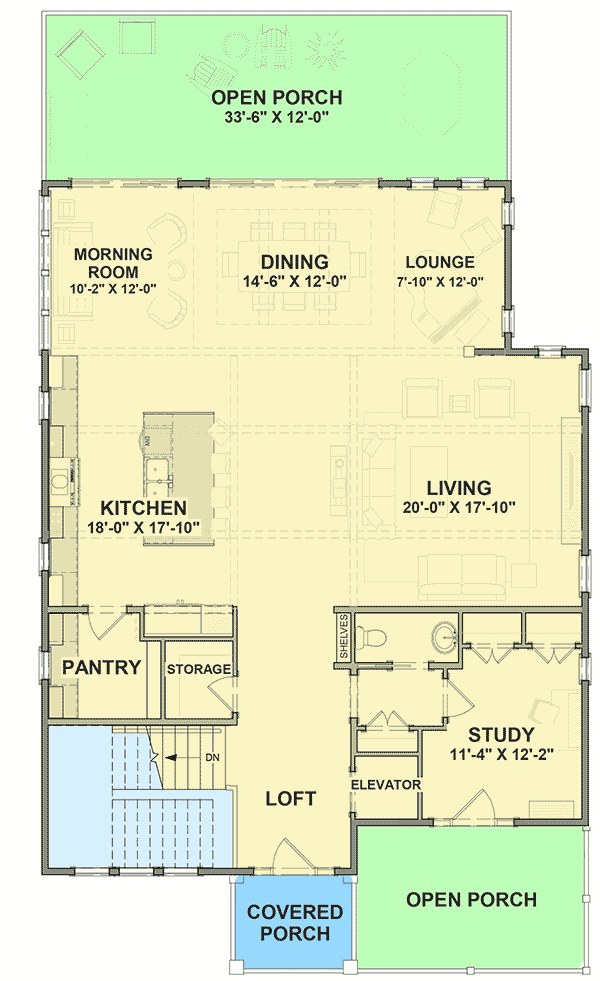
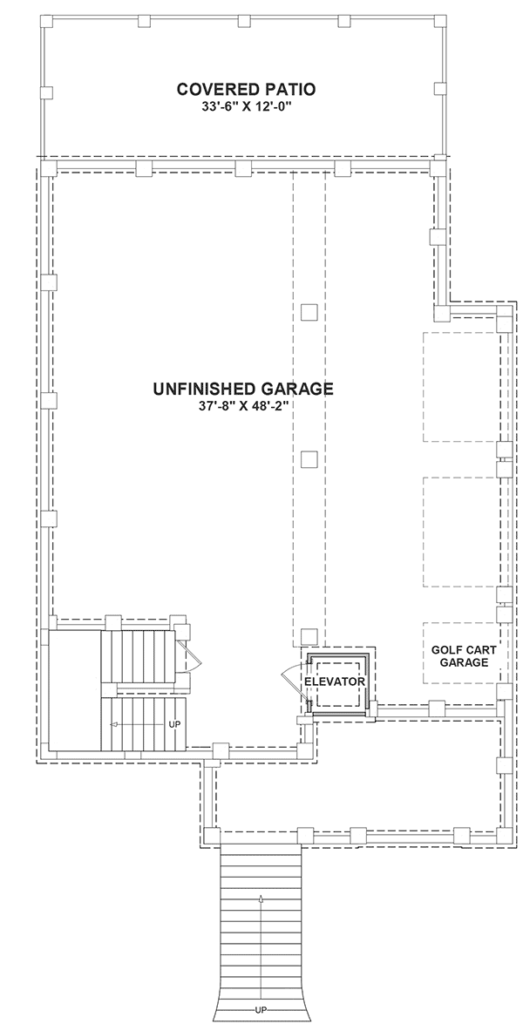
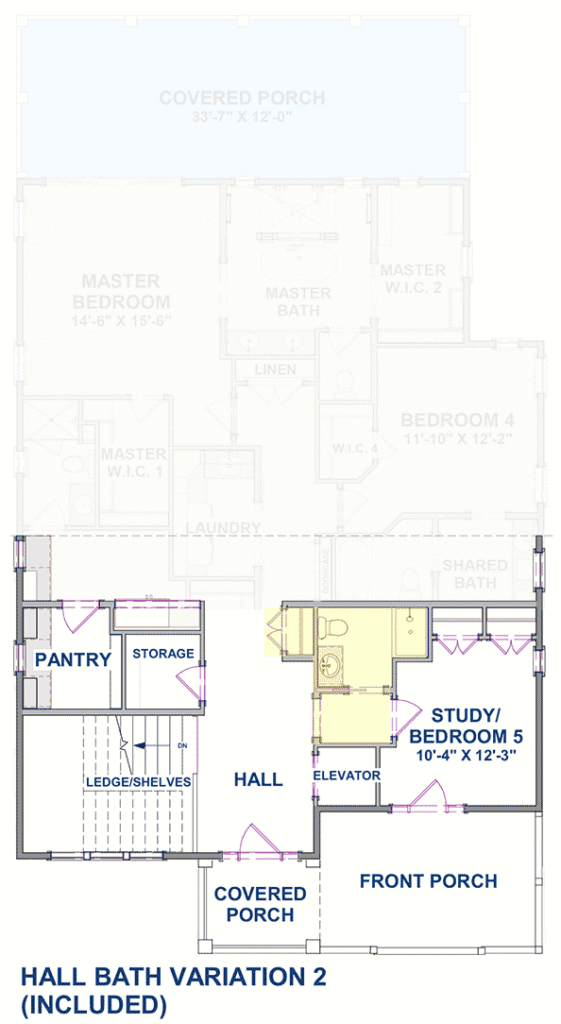
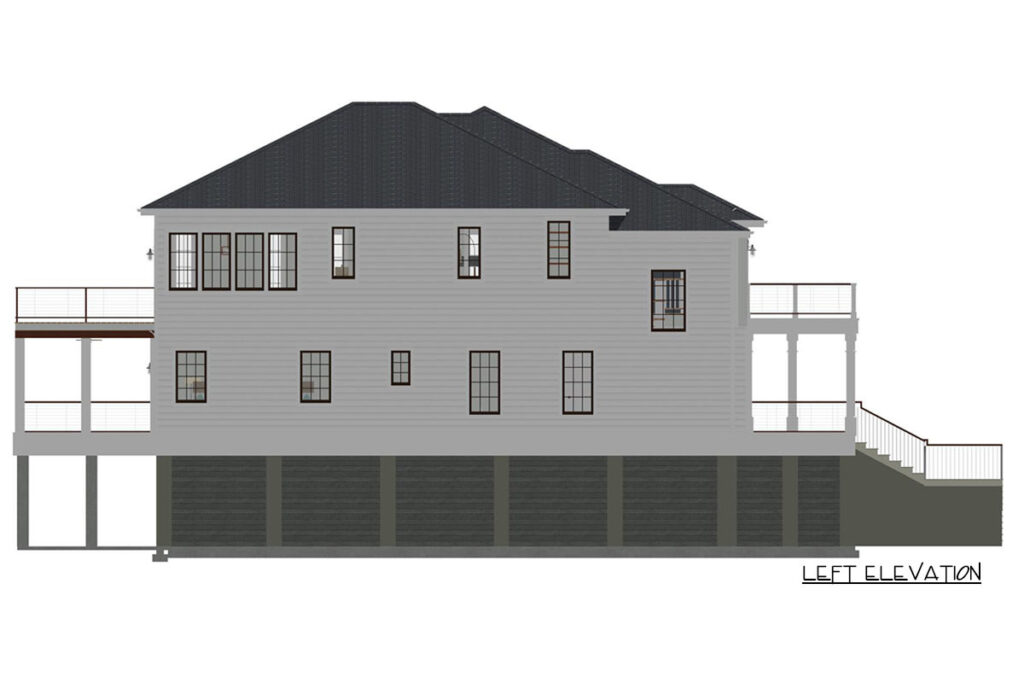
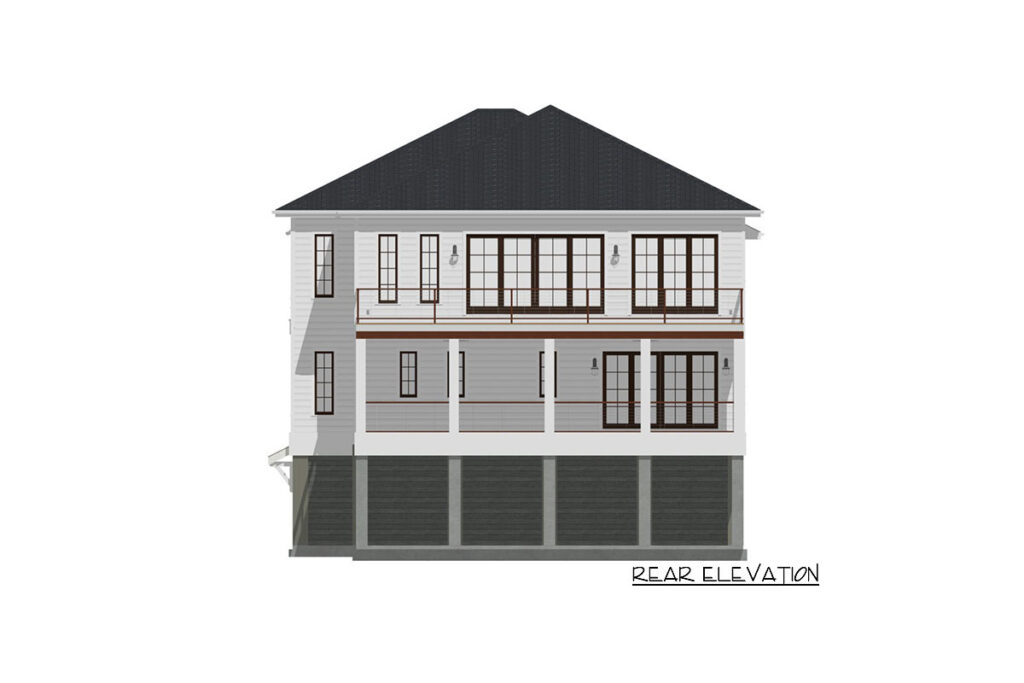
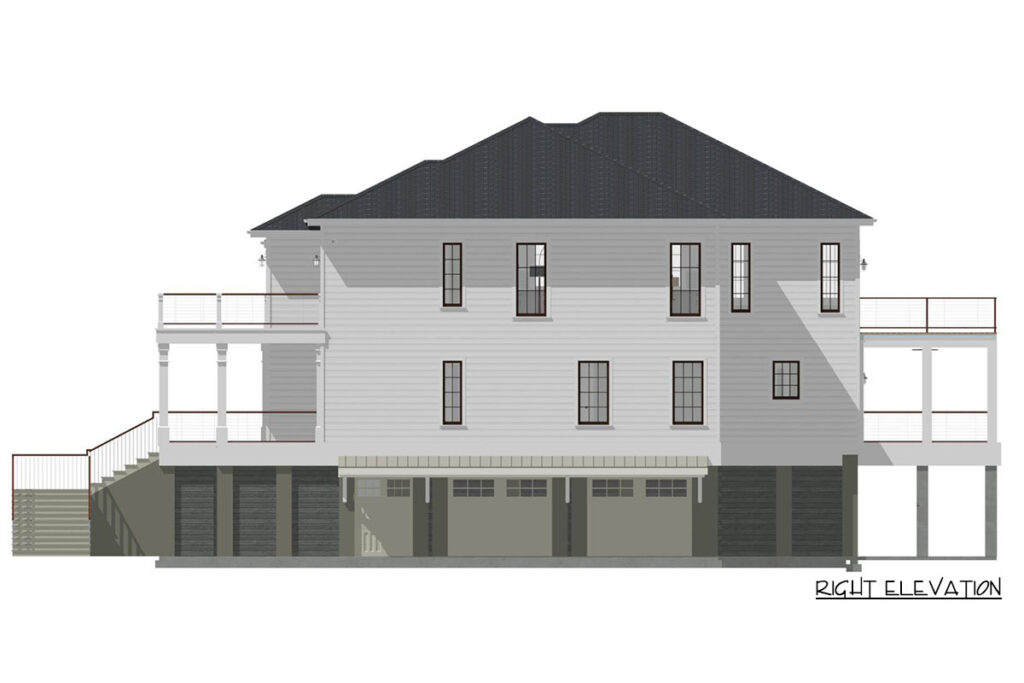
Here, the heart of the home beats in an expansive open floor plan where living spaces blend seamlessly.
Picture yourself flipping pancakes in the kitchen while your kids play catch in the living room.
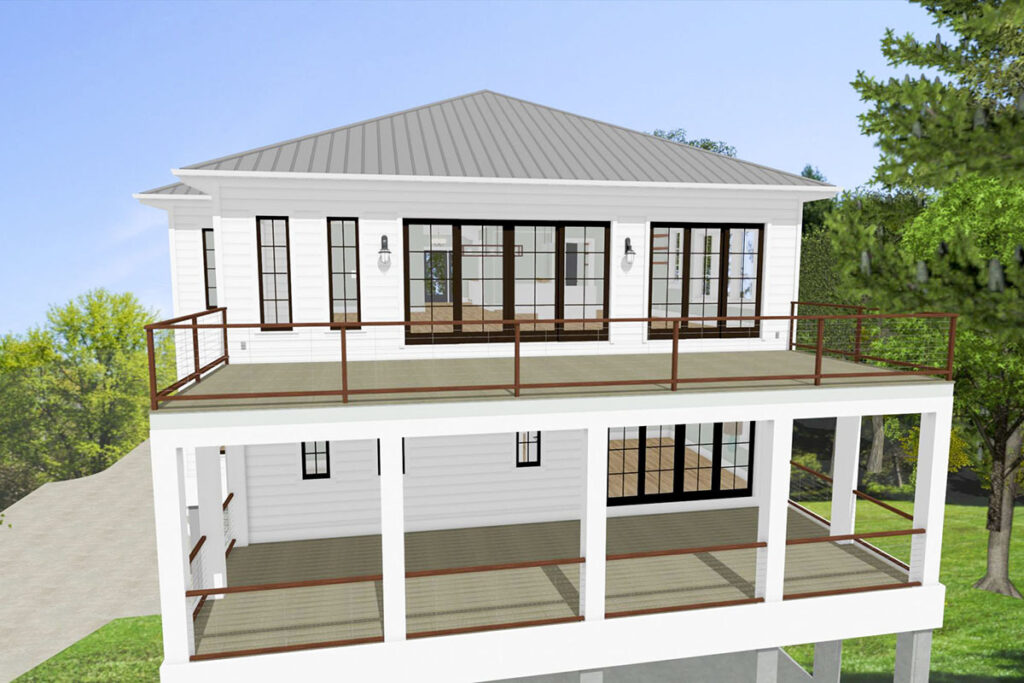
Pancakes soaring through the air (catching optional).
Behind you, the view through massive sliding doors is so picturesque it could outshine any virtual Zoom background.
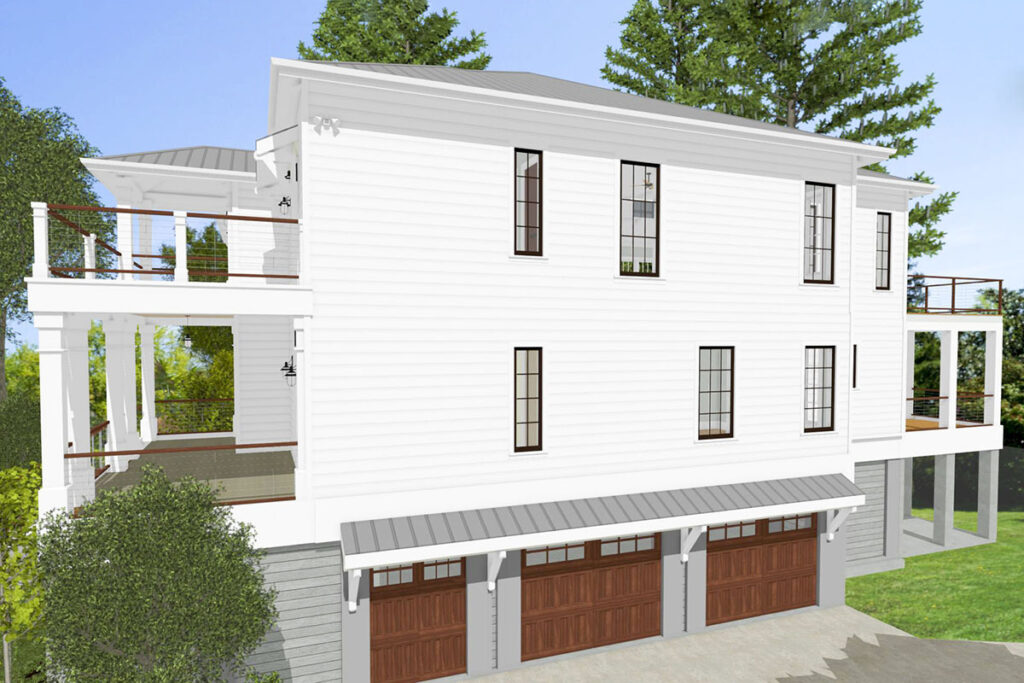
These aren’t just any sliding doors; they’re the kind that make you feel like a music video star.
Opening up to extend your living area straight onto a grand back porch.
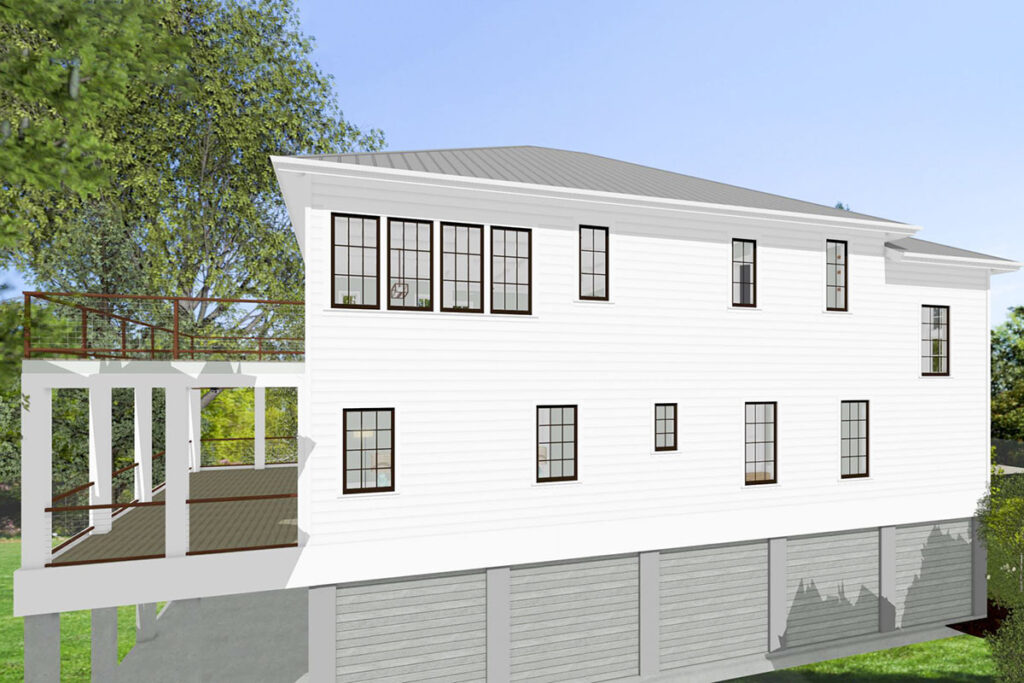
Suddenly, your indoor gatherings get a breath of fresh outdoor air.
Ever needed to declare, “I need space!”
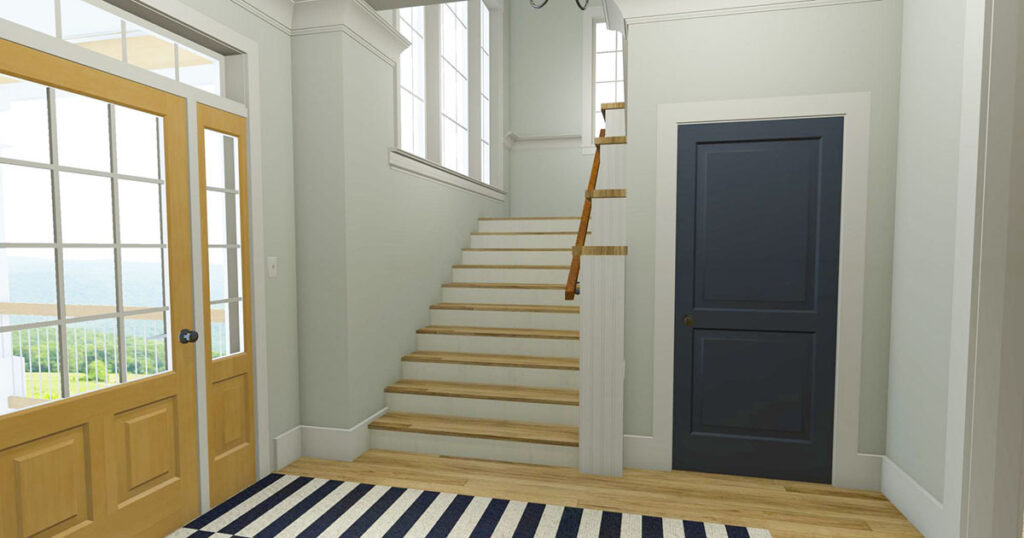
Without actually causing alarm?
The second-level study is your sanctuary.
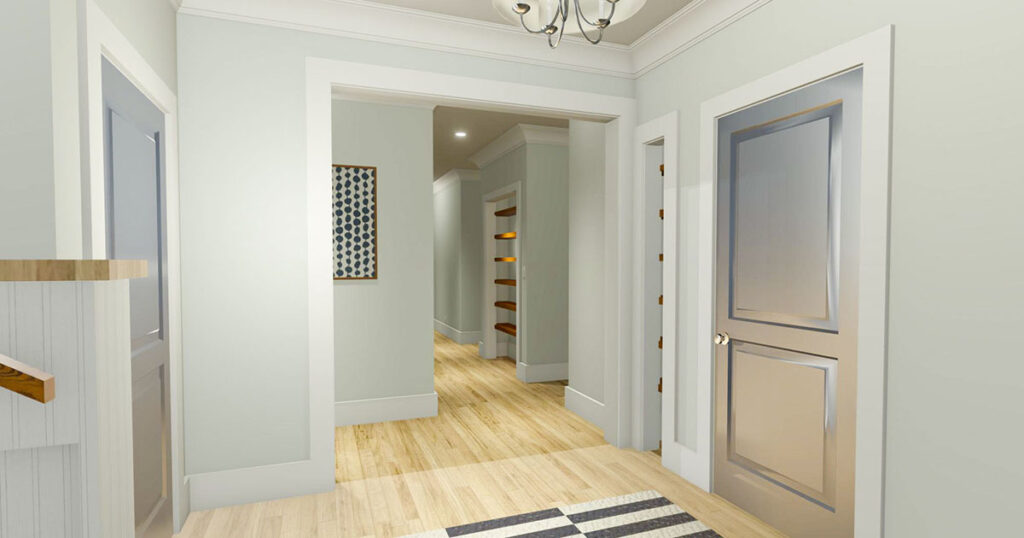
Whether you’re penning a potential bestseller or simply seeking refuge from the playful chaos of family life for a precious few minutes.
This room promises peace with a side of quiet.
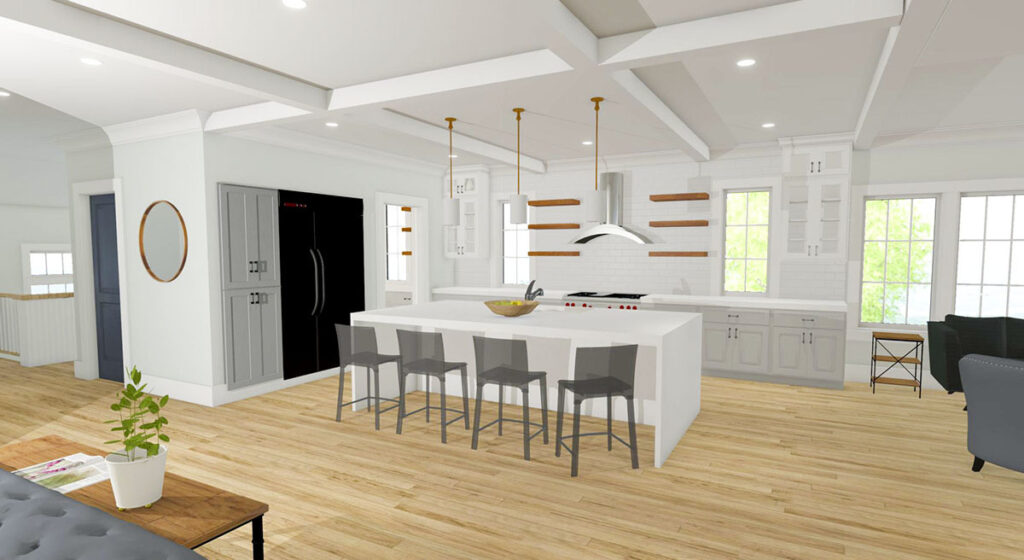
And it comes with a powder bath that offers two different layouts—pick one to match your day’s mood.
Descending to the main level, you’re greeted by the regal master bedroom.
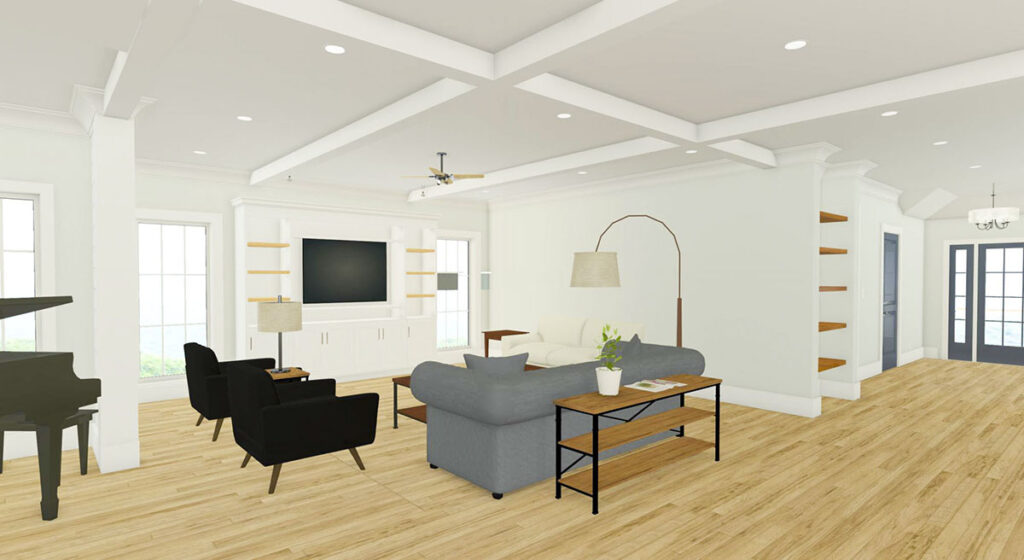
It features an oversized sliding door that opens to a private, covered porch.
Perfect for stargazing or indulging in morning daydreams.
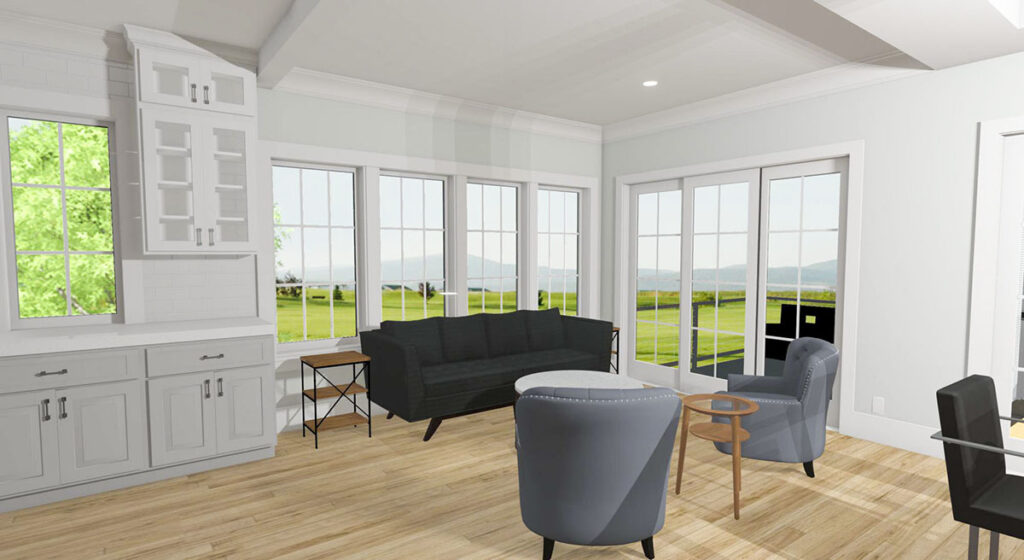
The ensuite transforms routine into luxury, with a freestanding tub calling for leisurely soaks and a spacious two-person shower.
Just in case you need some company—or someone to pass you the shampoo.
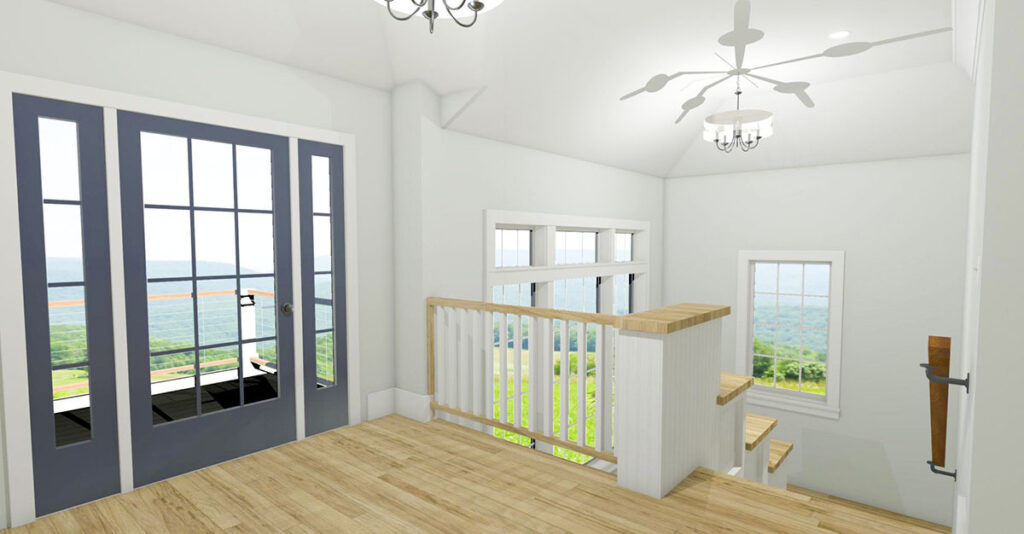
The other bedrooms are thoughtfully designed too.
One boasts its own bathroom, perfect for teens craving privacy.
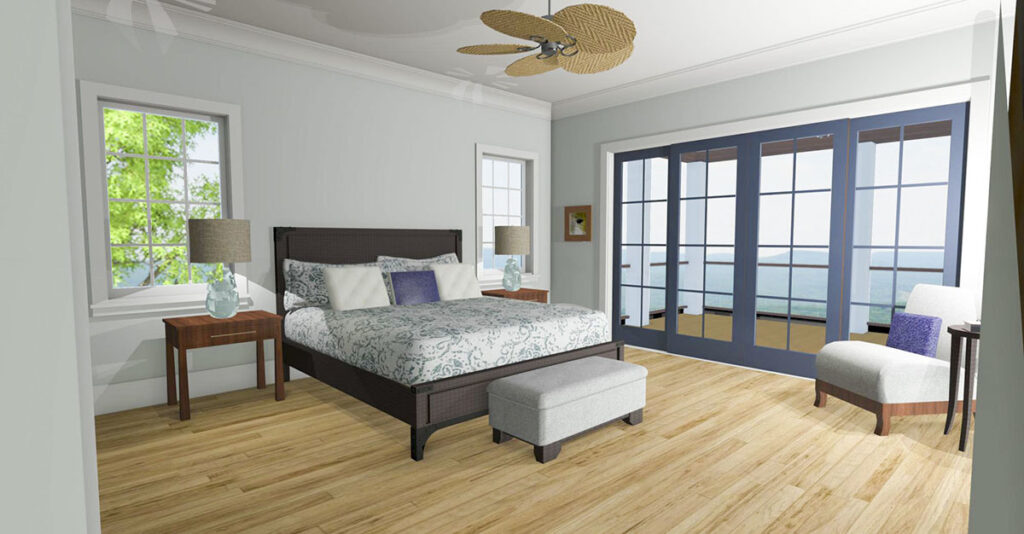
The remaining two share a charming Jack-and-Jill bathroom, fostering a “sharing is caring” spirit.
But the real excitement begins right from the ground level.
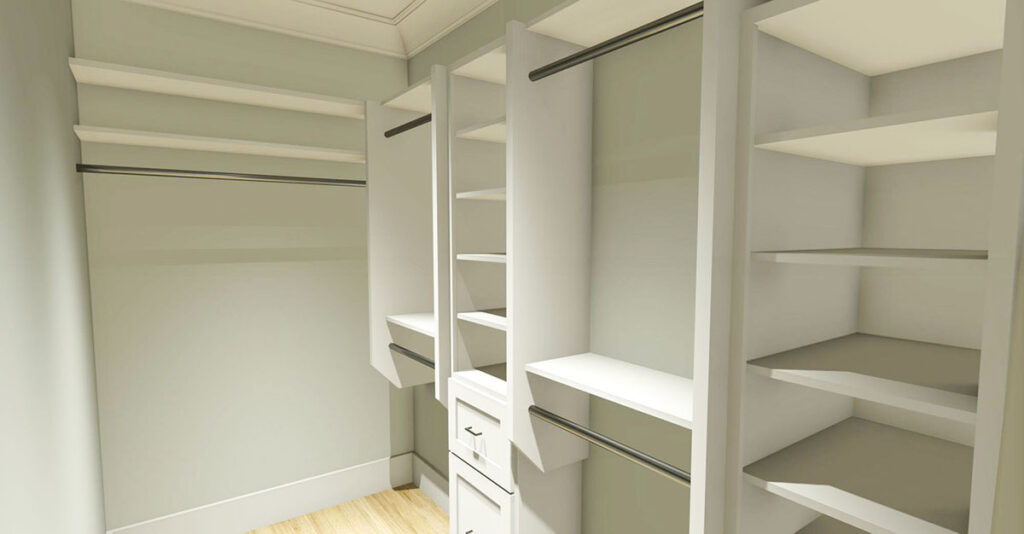
A double garage is ready for your vehicles, and there’s even a special bay for your golf cart.
Because why walk when you can ride in style?
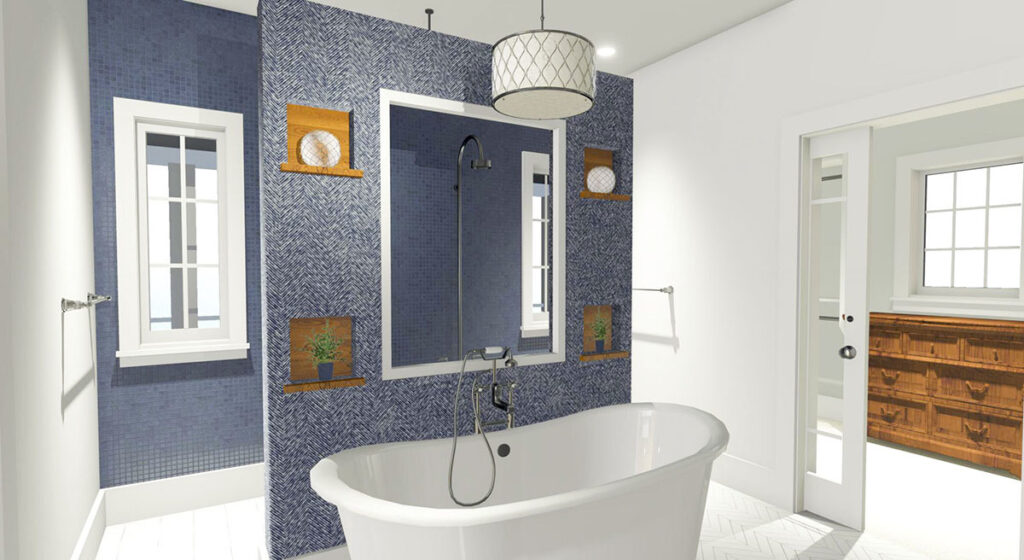
Plus, an elevator connects all floors.
Ensuring that even the most forgetful among us can retrieve a phone left upstairs without breaking a sweat.
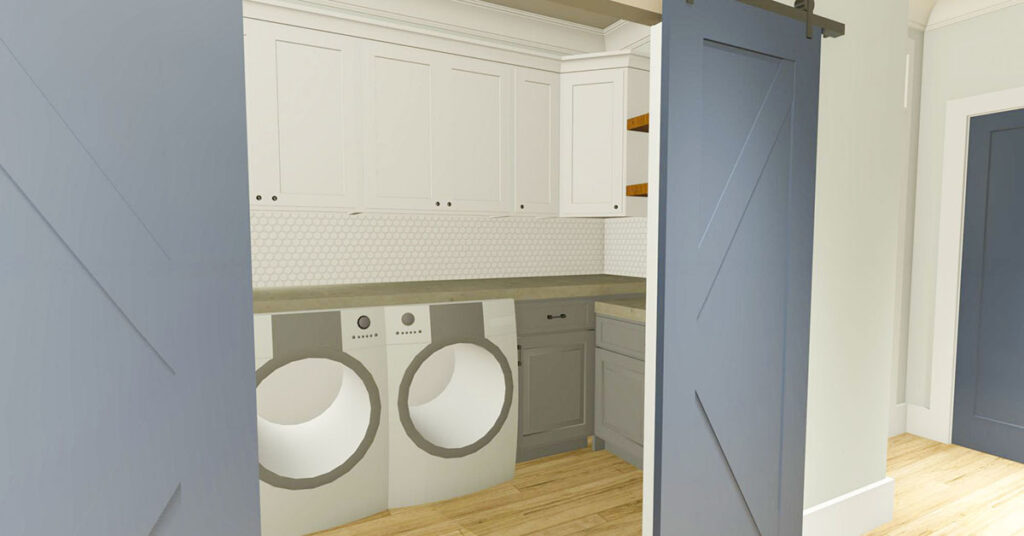
This Low Country house plan isn’t merely a structure.
It’s a dream woven into reality.
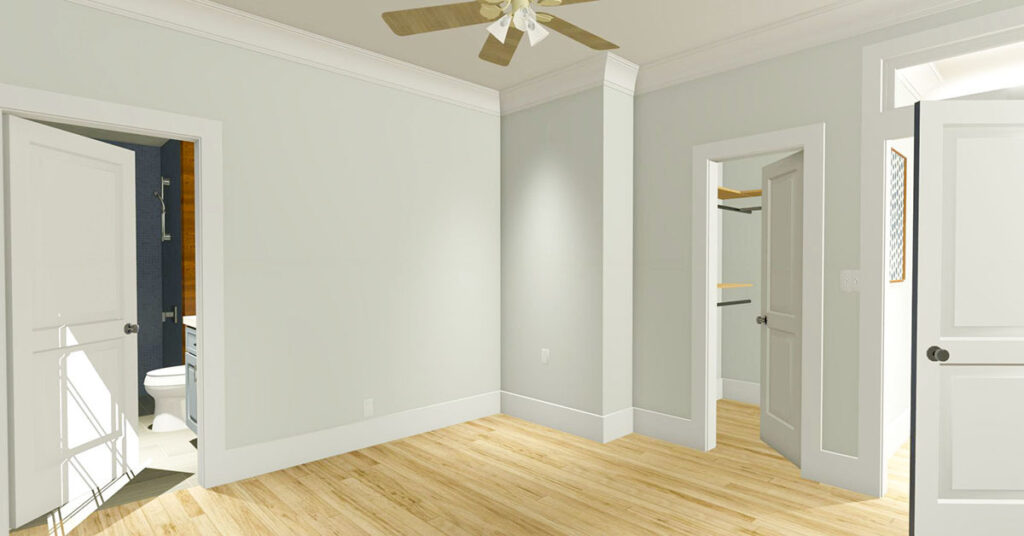
With front and back double-decker porches.
it epitomizes the blend of comfort and style.
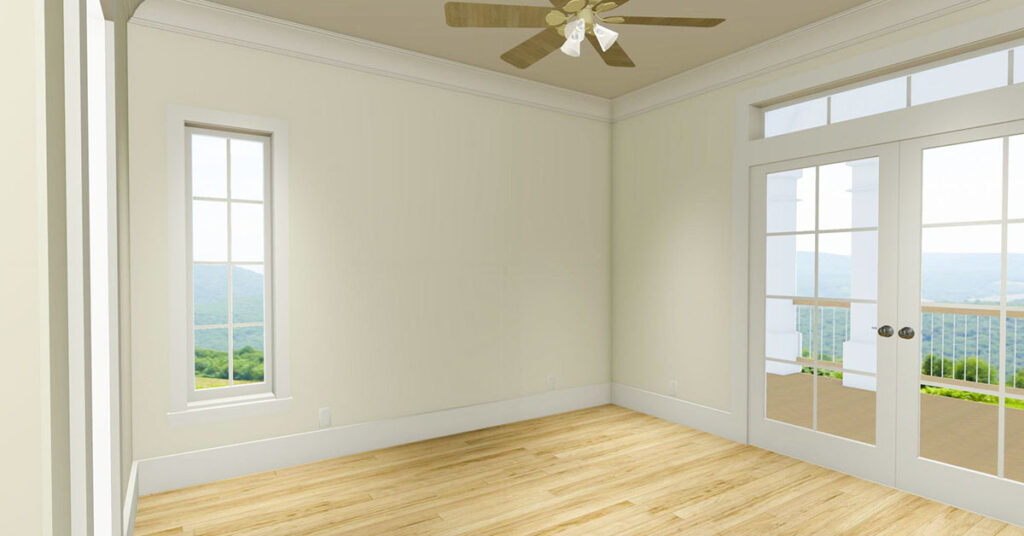
It’s a place where memories are created, joy is shared freely.
And every single day feels like a slice of vacation.
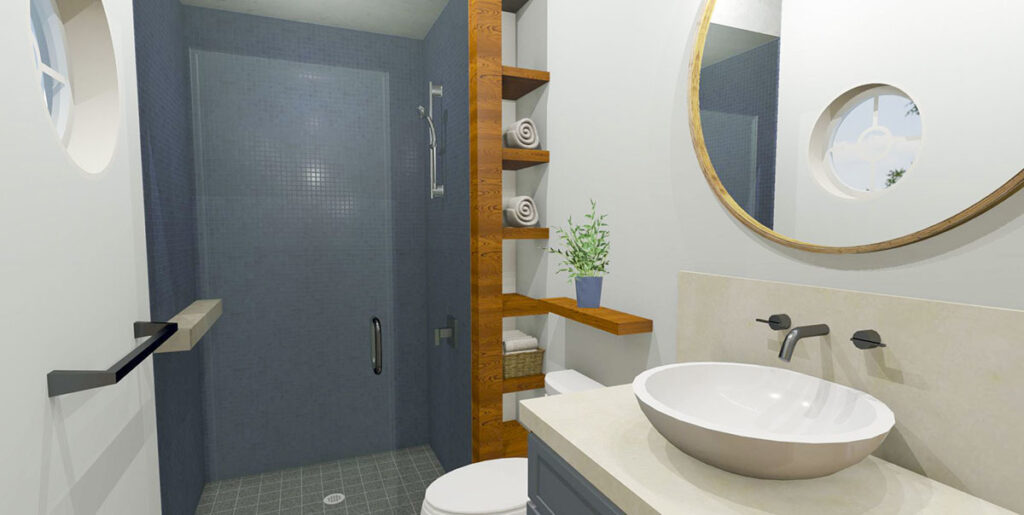
So, here’s to the high life, lived well above the ground.
Cheers!


