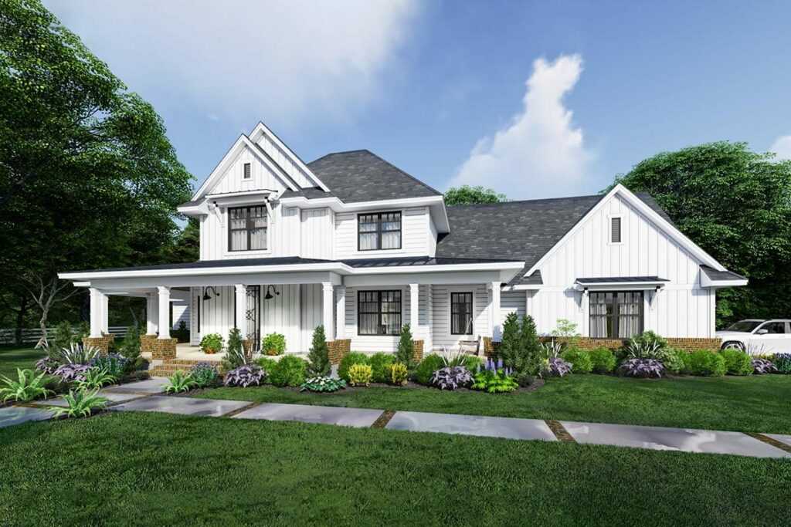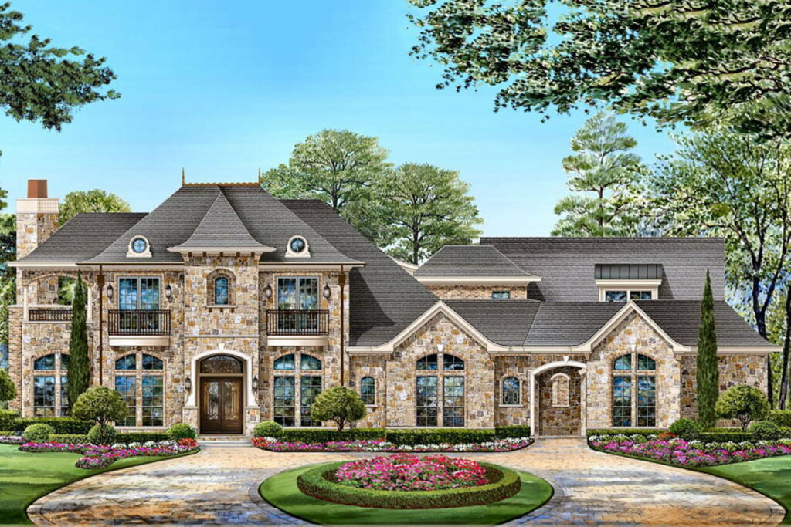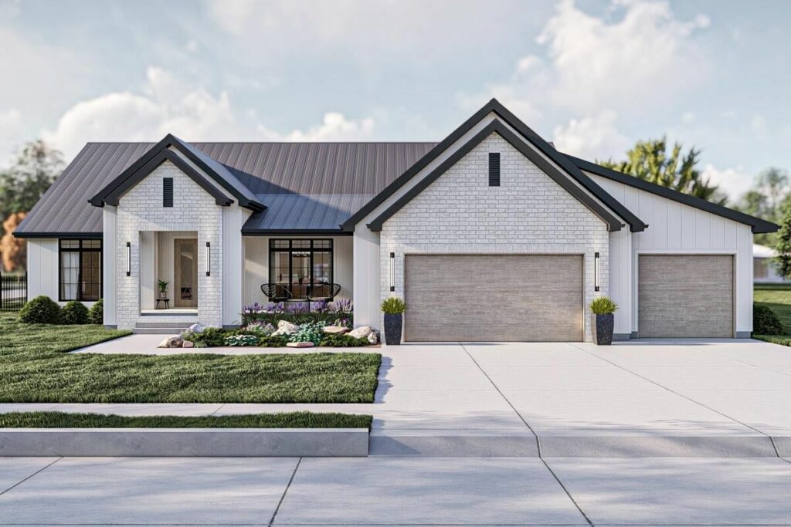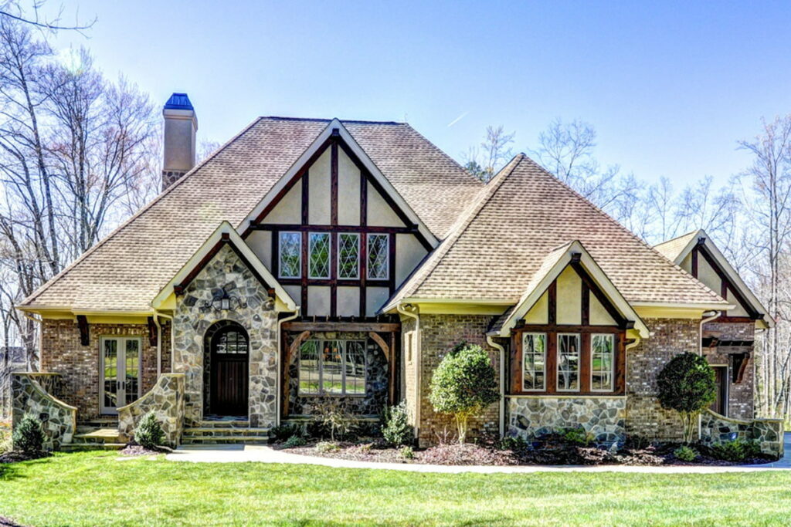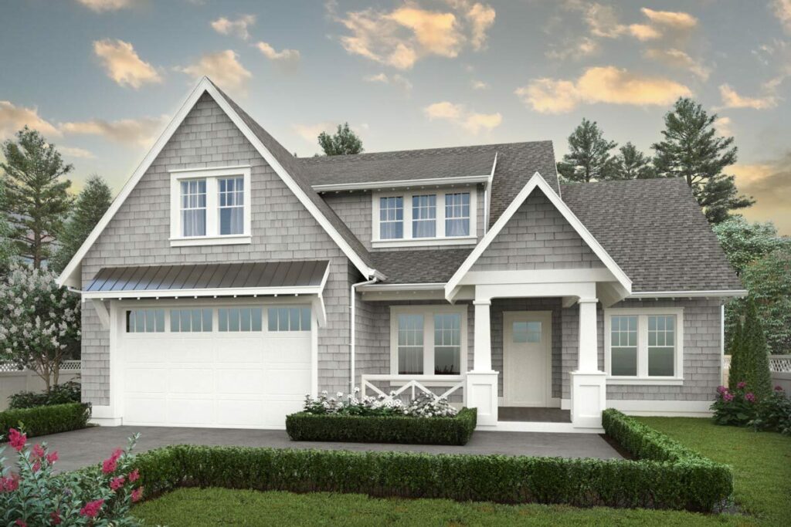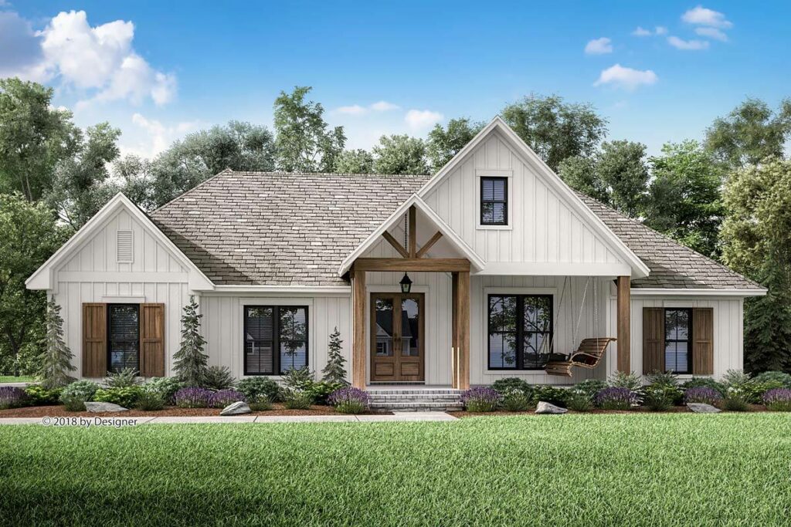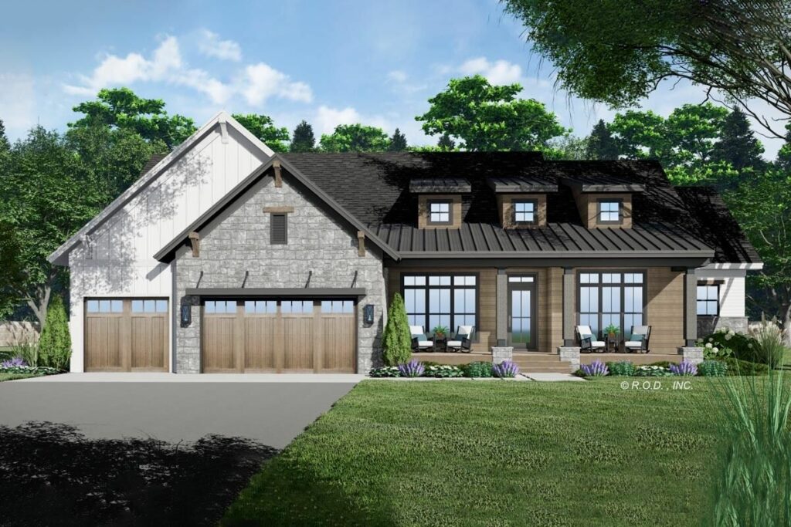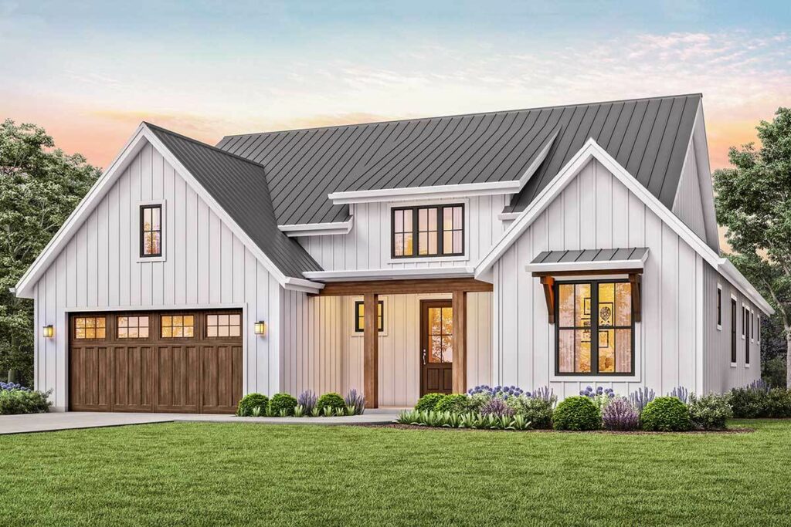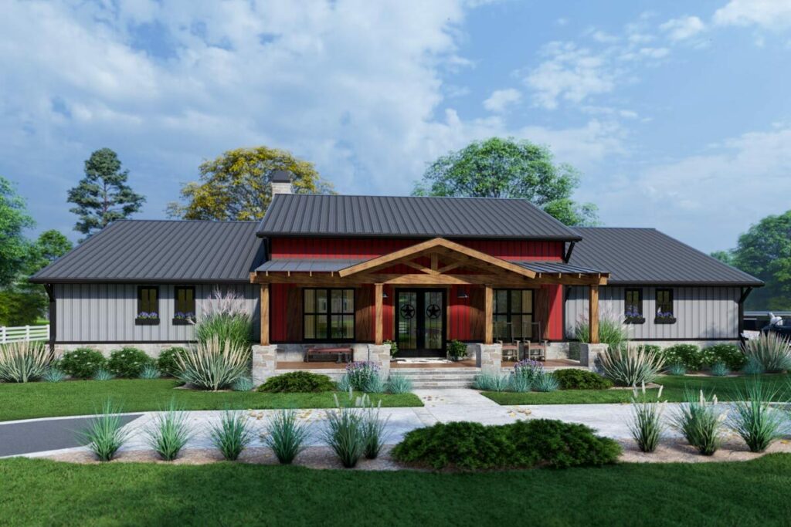Luxury 5-Bedroom 1-Story Southern Ranch with Outdoor Living (Floor Plan)
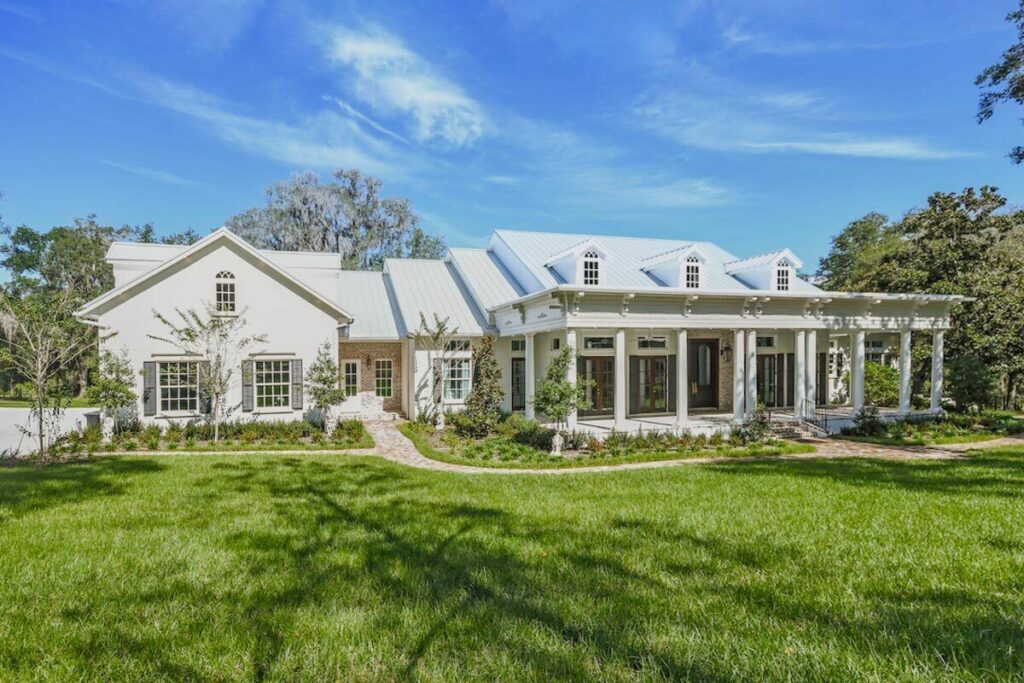
Specifications:
- 6,190 Sq Ft
- 4 – 5 Beds
- 4.5+ – 5.5+ Baths
- 1 Stories
- 2 Cars
Welcome to a delightful narrative, where I’m about to unfold the story of a Southern Ranch house plan that redefines luxury and charm.
Picture yourself relaxing on a porch swing, sipping on sweet tea as we embark on a captivating tour of a home that’s nothing short of a Southern dream.
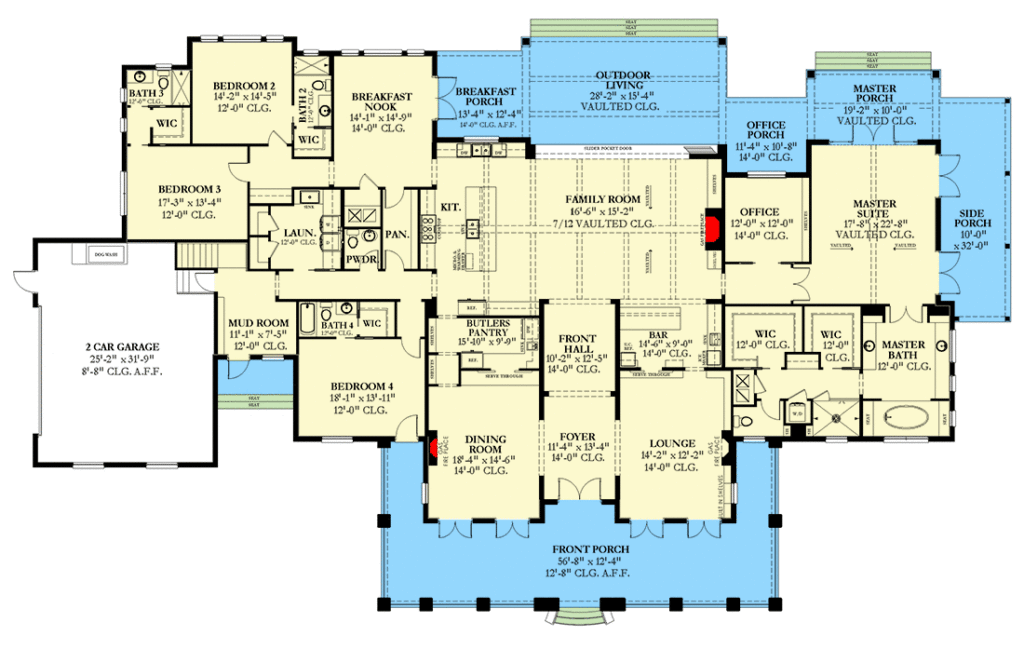
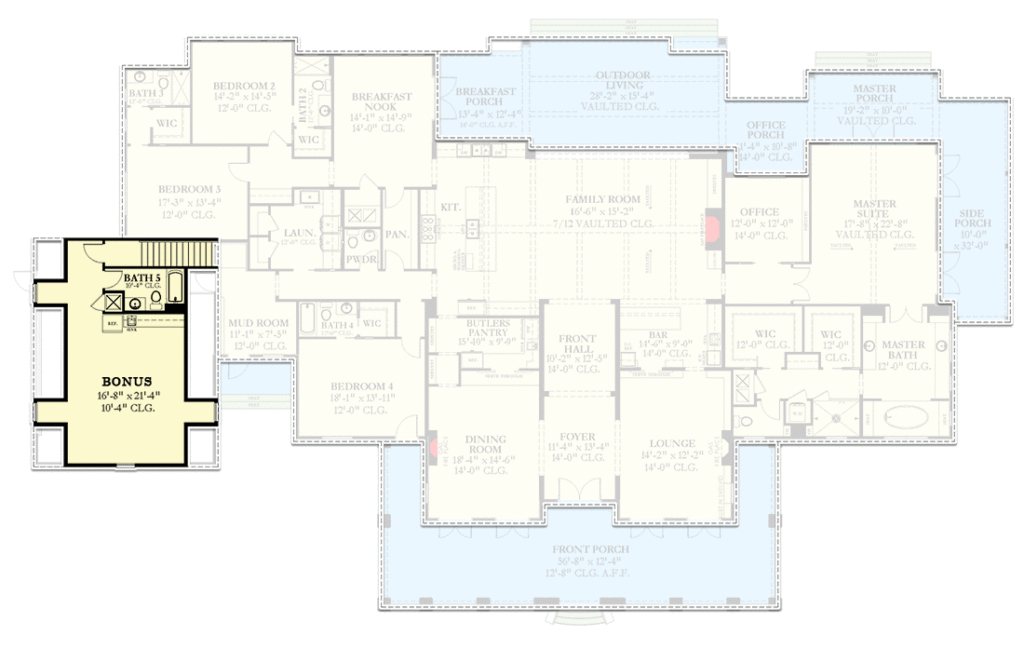
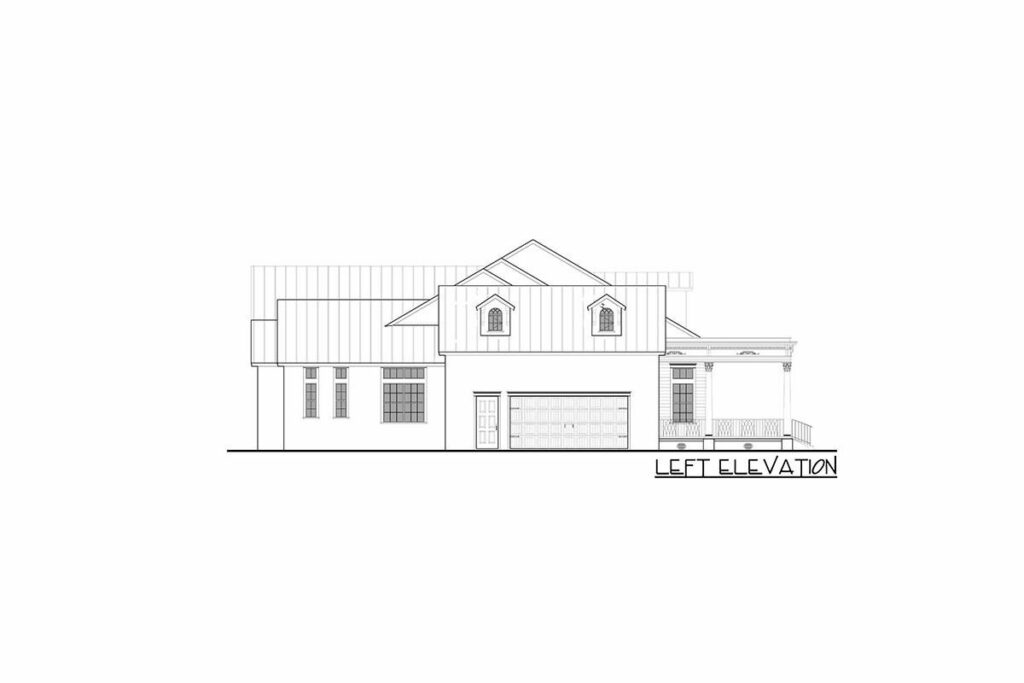
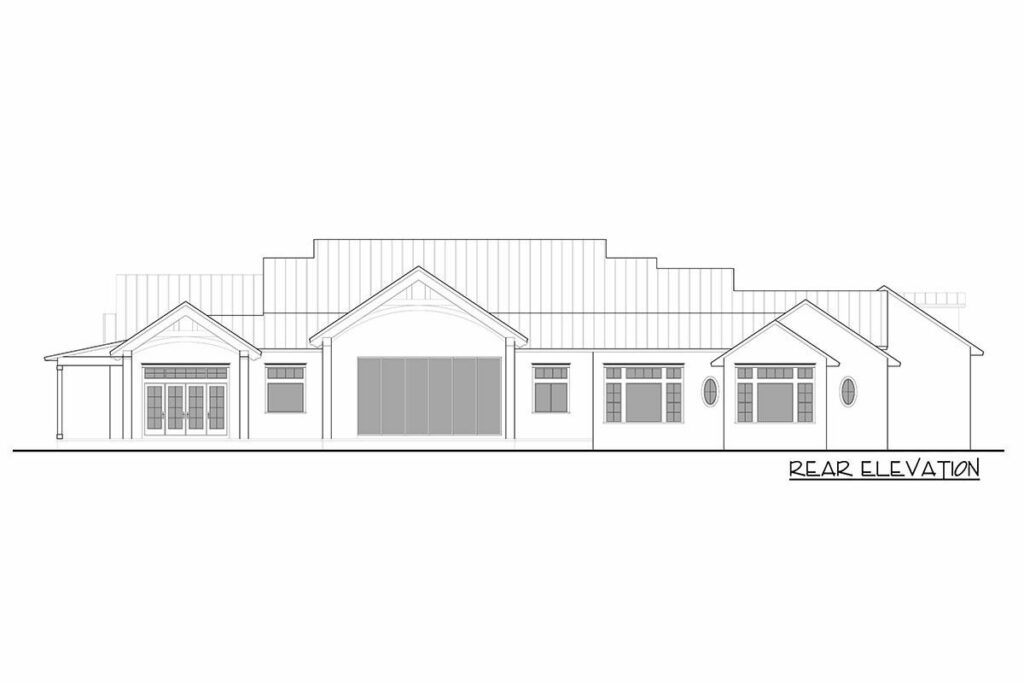
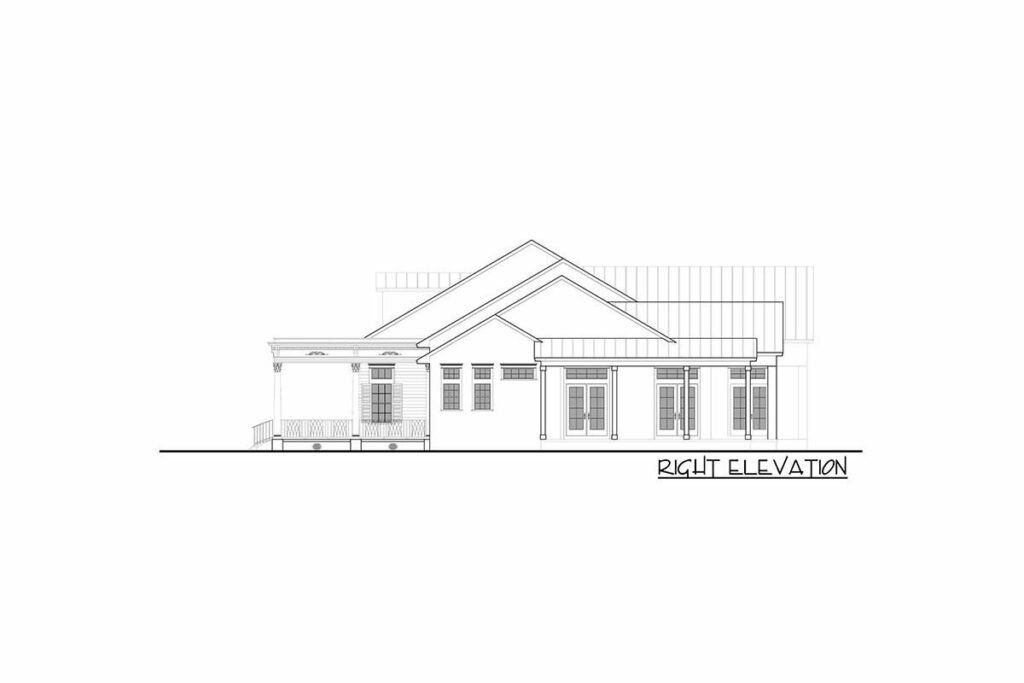
Imagine sprawling over 6,190 square feet of elegance and style.
If you’re new to the Southern Ranch style, let me enlighten you.
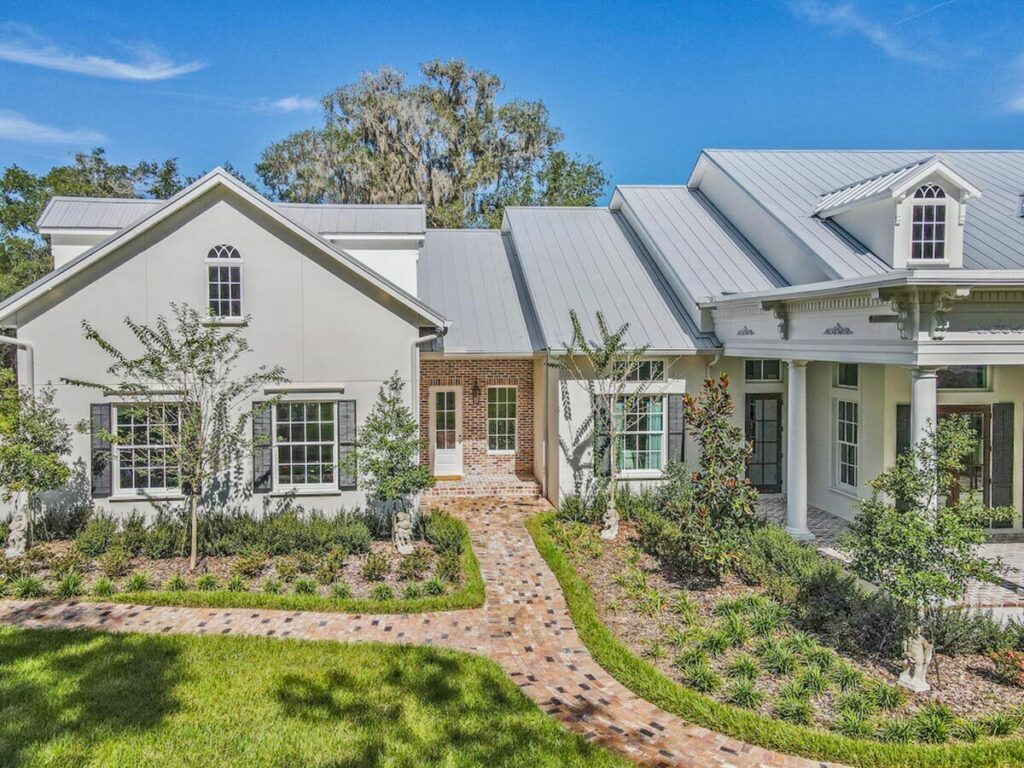
It’s all about grandeur, open layouts, and a love affair with outdoor living.
And this house?
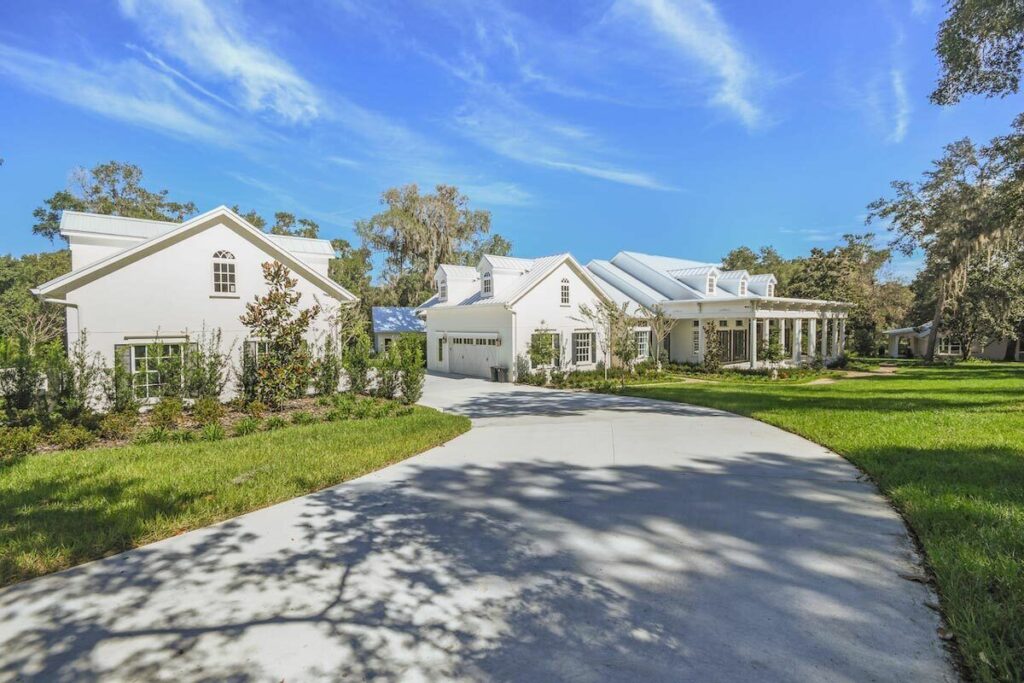
It’s the embodiment of all that and more.
Let’s start with the grandeur.
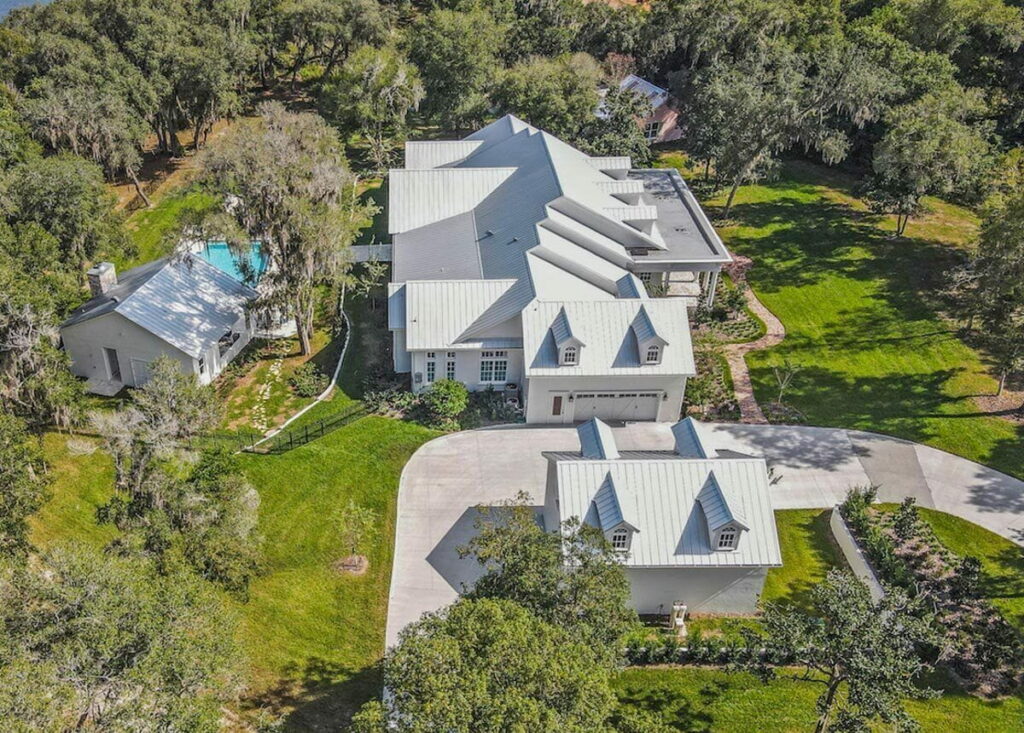
Picture high, vaulted ceilings and built-ins that add both charm and functionality.
Imagine an outdoor space vast enough to host your family gatherings and Fourth of July parties, where your petunias remain untouched and in full bloom.
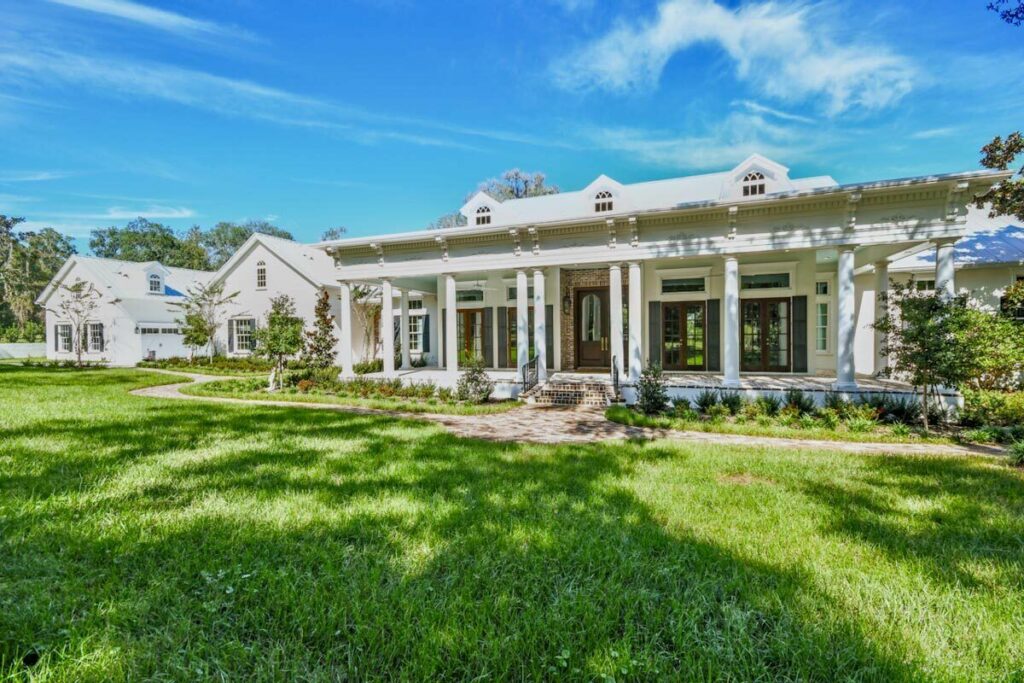
Step inside, and you’re greeted by an expansive layout.
With four to five bedrooms, each boasting a private bath, gone are the days of waiting for your turn in the shower.
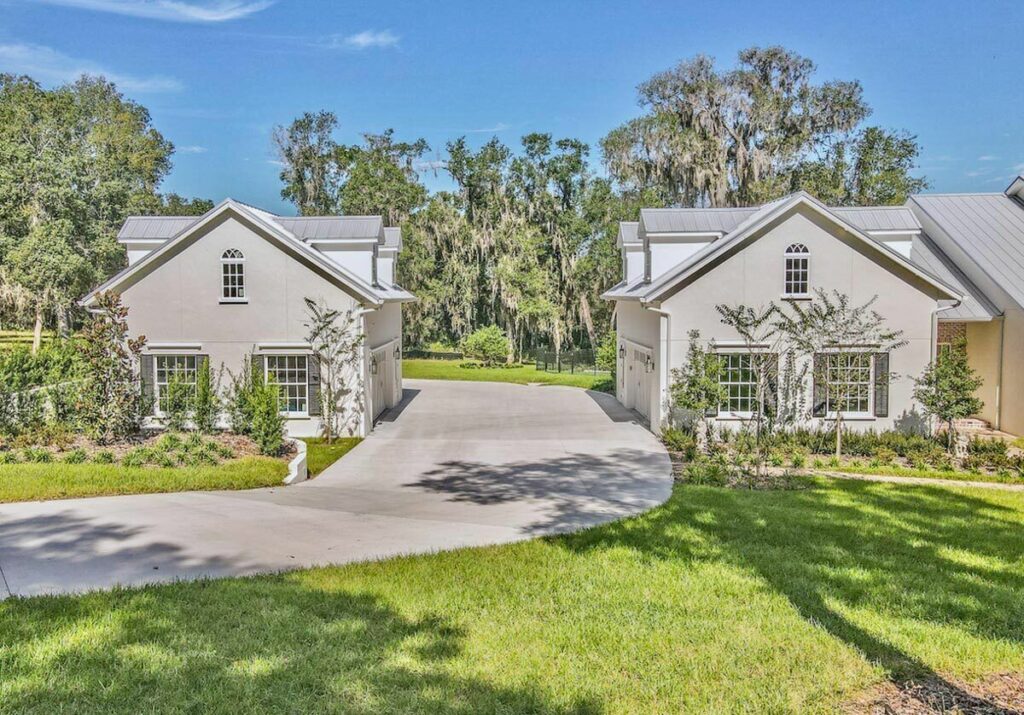
And let’s not even talk about the battle for the last fluffy towel – that’s a story for another day.
In the South, hospitality is a part of our soul, and this house is a tribute to that tradition.
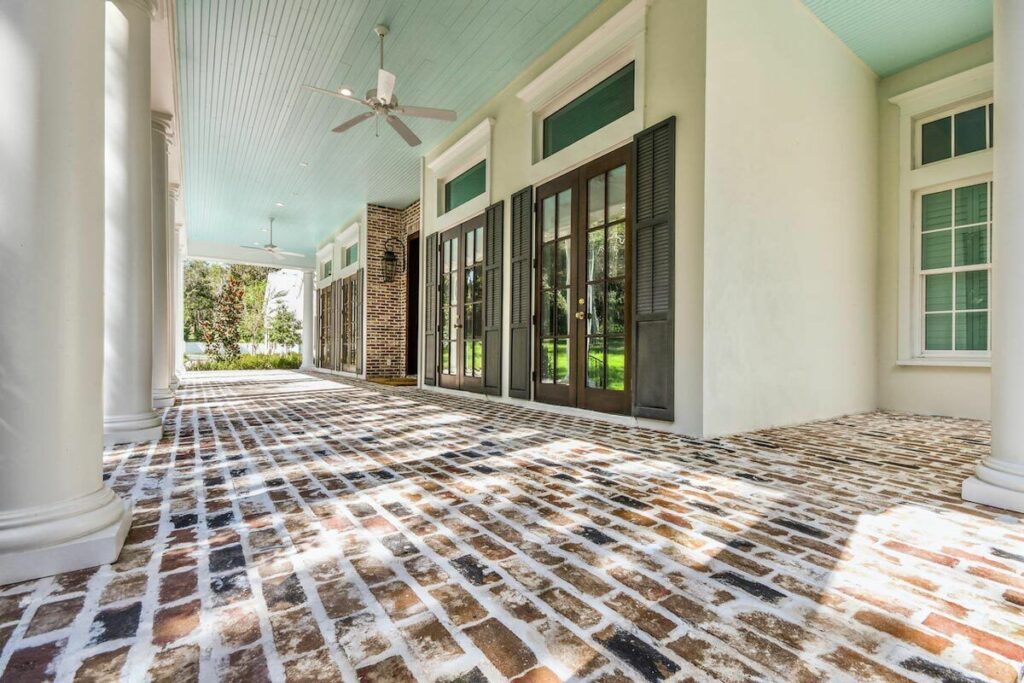
Envision a built-in bar that seamlessly connects the family room with the lounge.
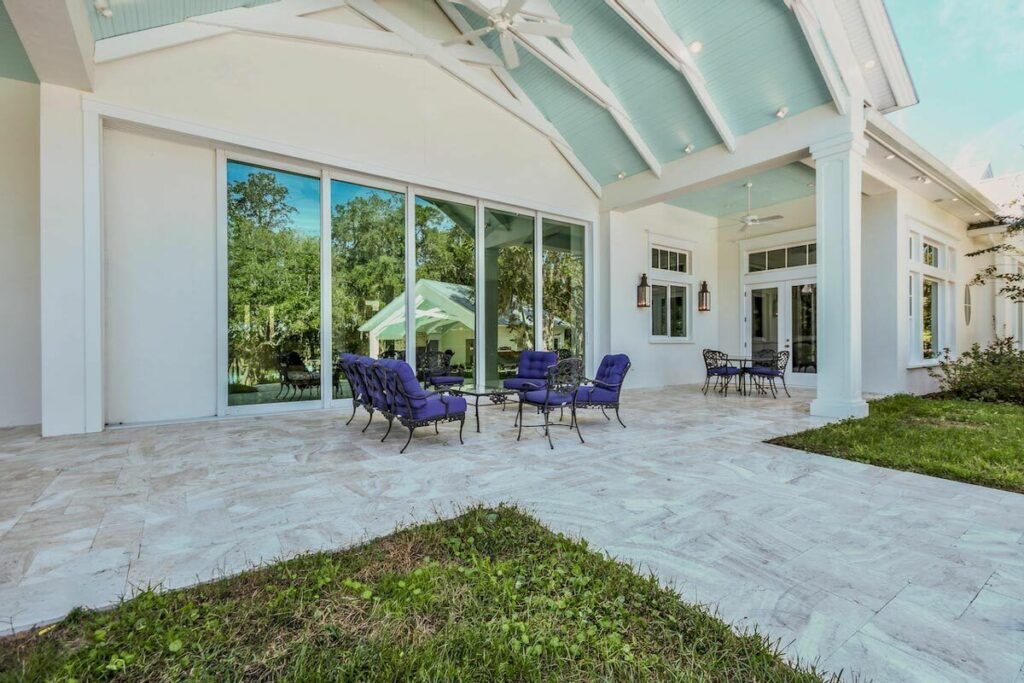
A home without a bar is like a melody without rhythm.
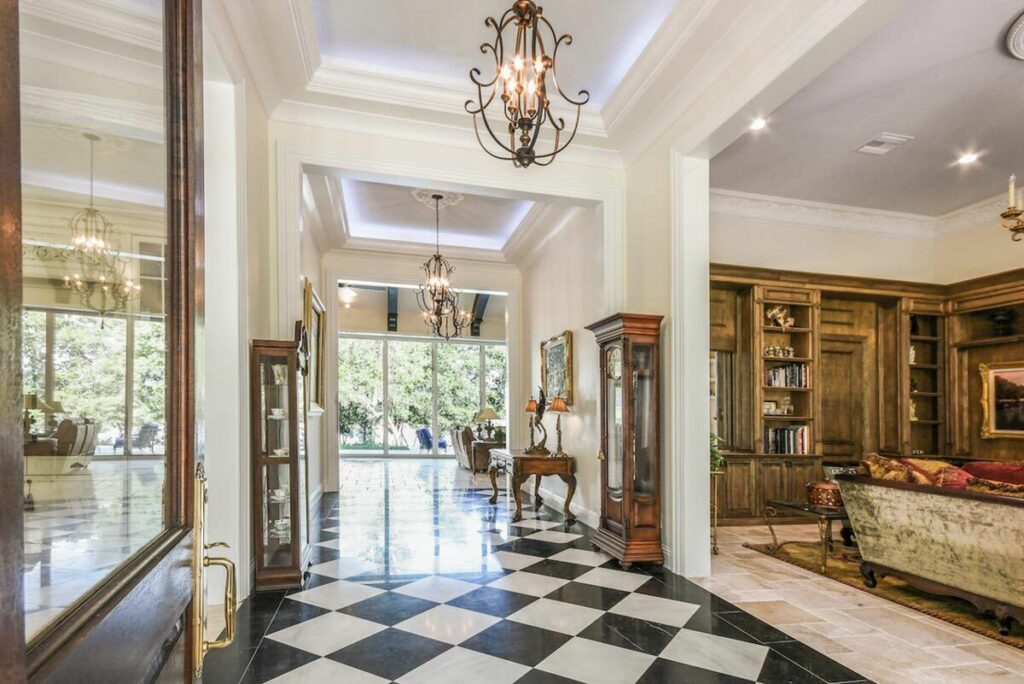
Functional, yes, but lacking that spark.
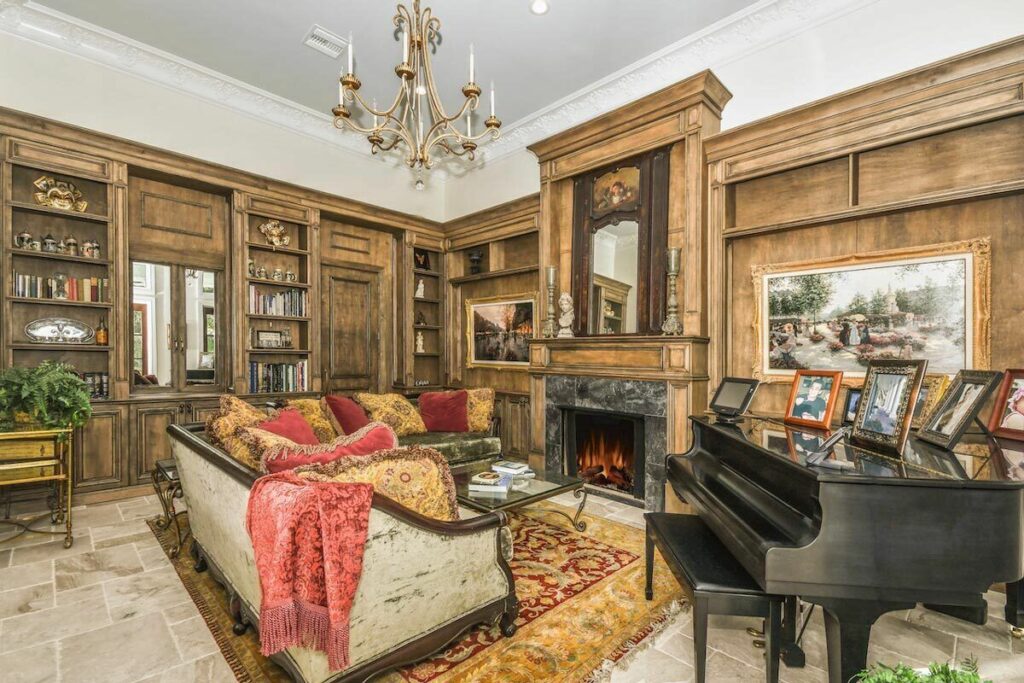
But why stop at one?
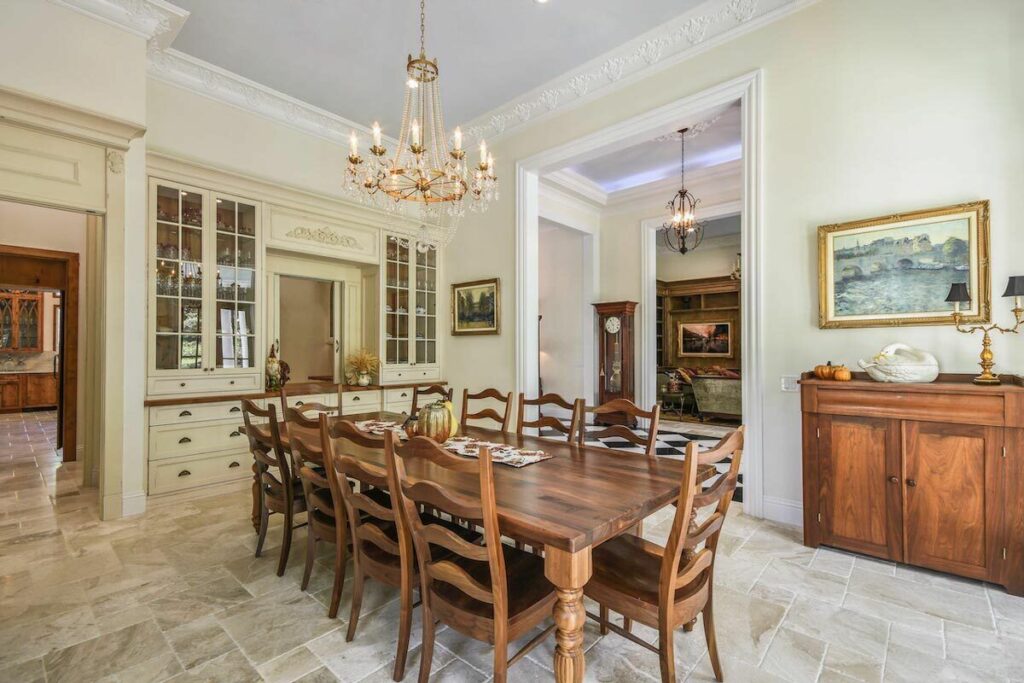
There’s a butler’s pantry with its own bar adjoining the formal dining room.
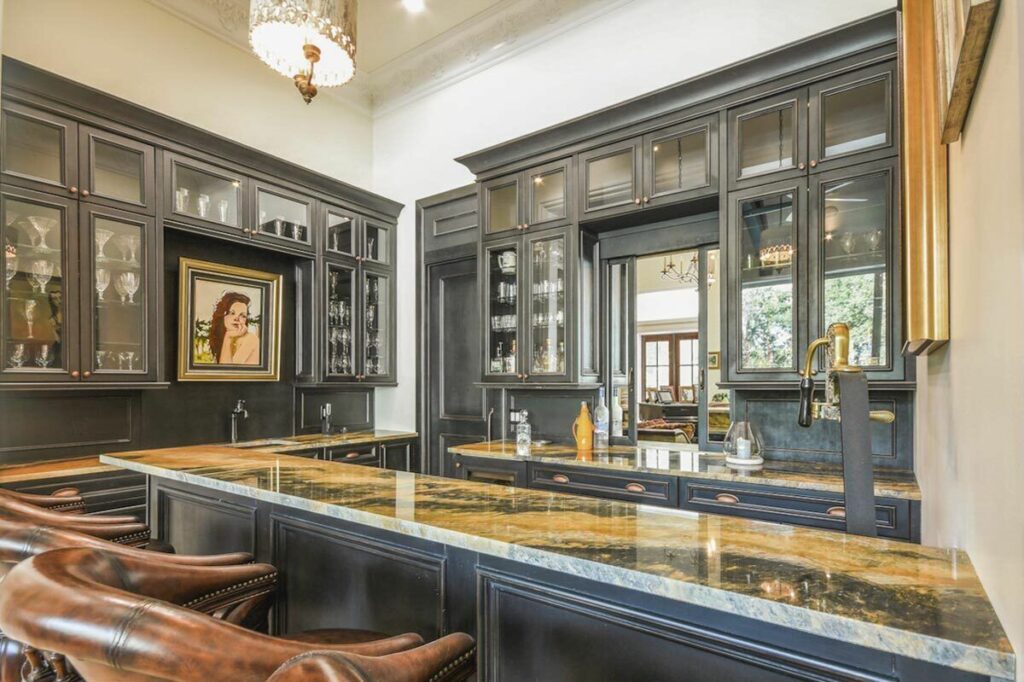
After all, in a home like this, too much is just right.
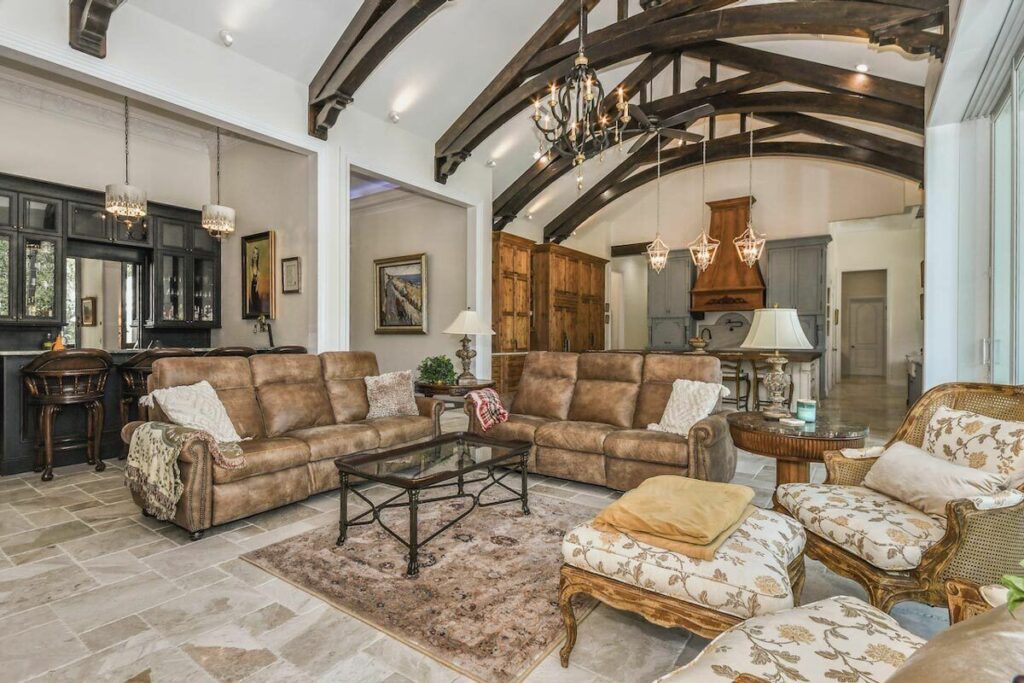
Now, let me draw your attention to the glass pocket doors.
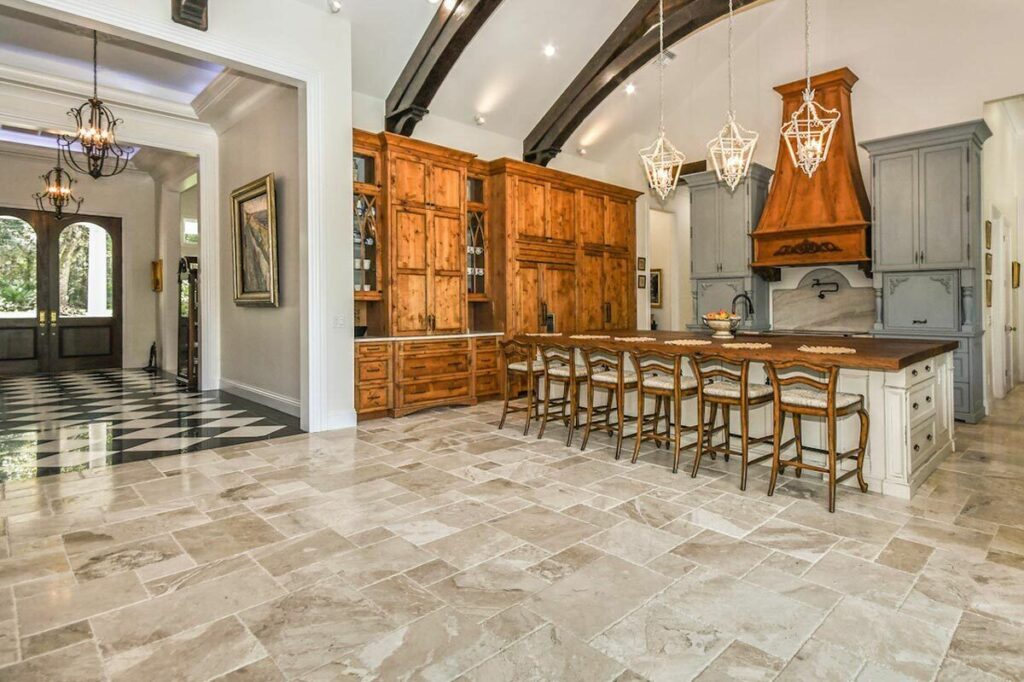
With a simple slide, these doors erase the line between indoors and outdoors, blending your family room with the porch.
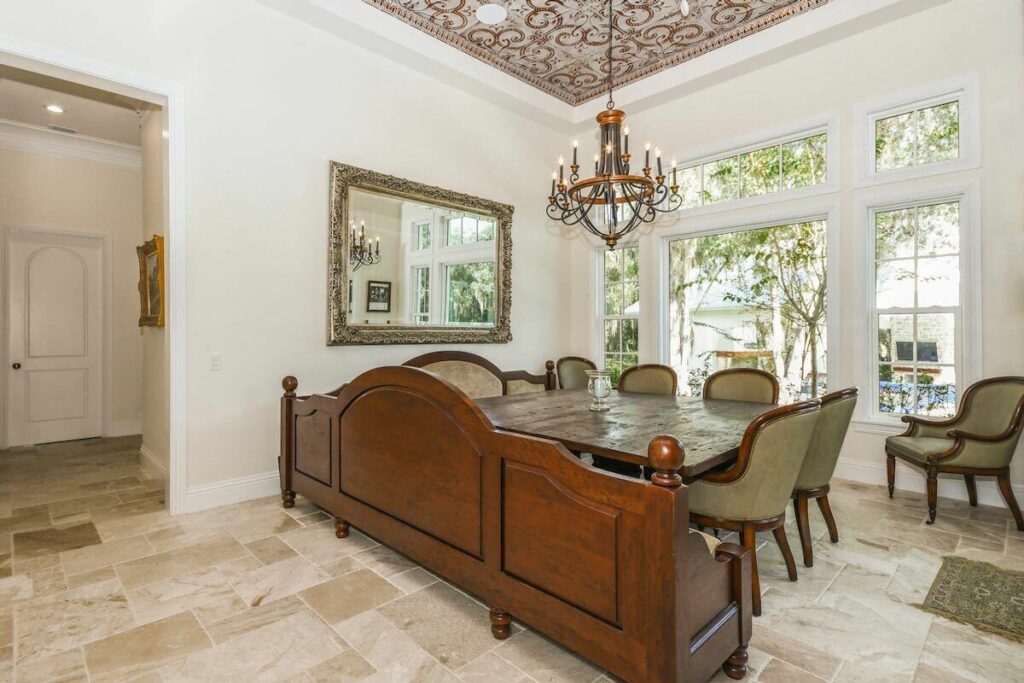
It’s like having the best of both worlds, an indoor comfort with an outdoor ambiance.
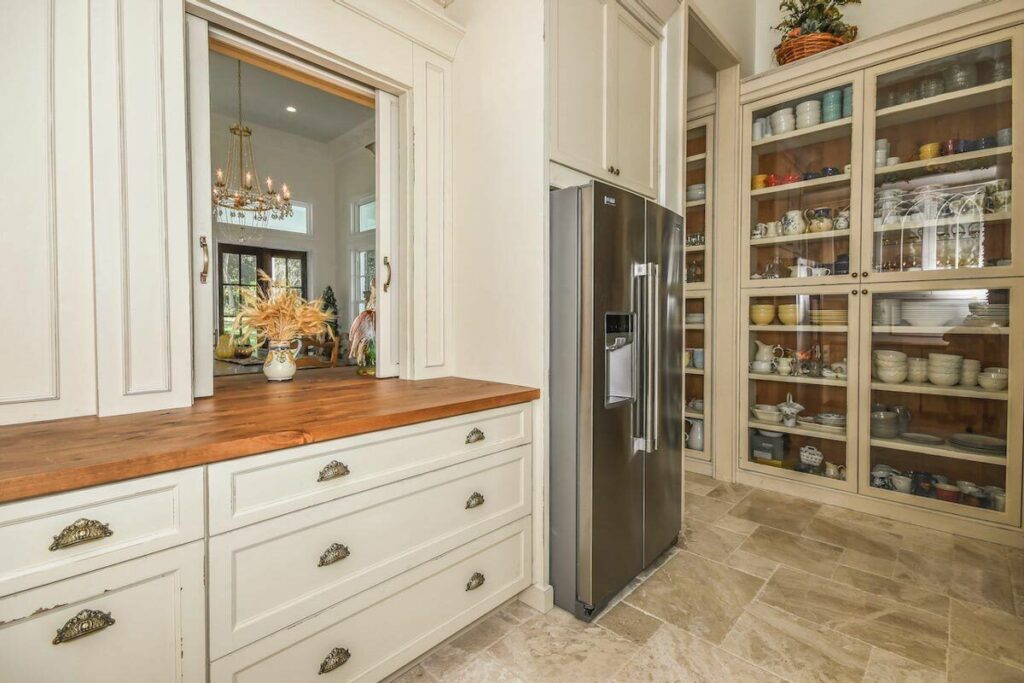
Venture into the right wing of the house, and you’re in the homeowner’s sanctuary.
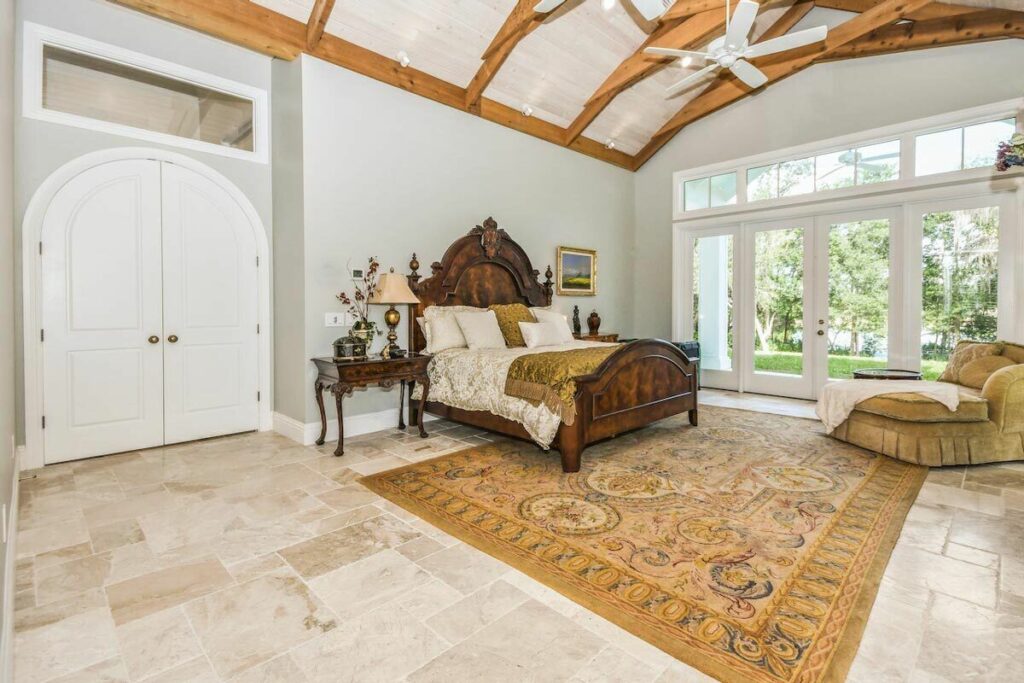
A vaulted master suite with an office, dual walk-in closets in the ensuite, and direct access to the porch.
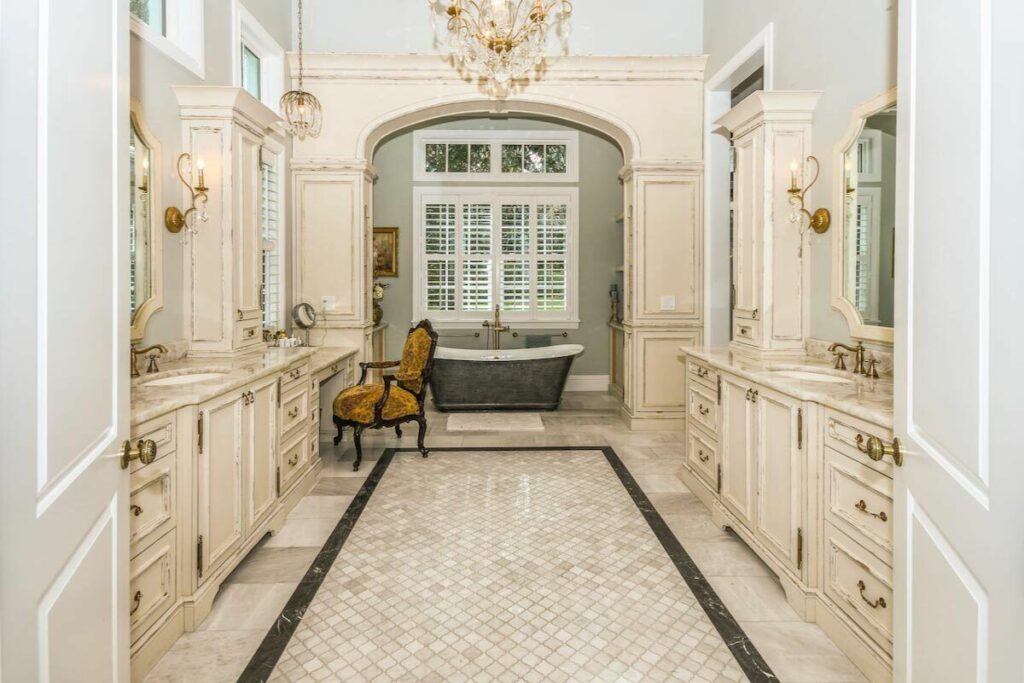
Imagine starting your day with a sunrise and a cup of coffee right from your bedroom.
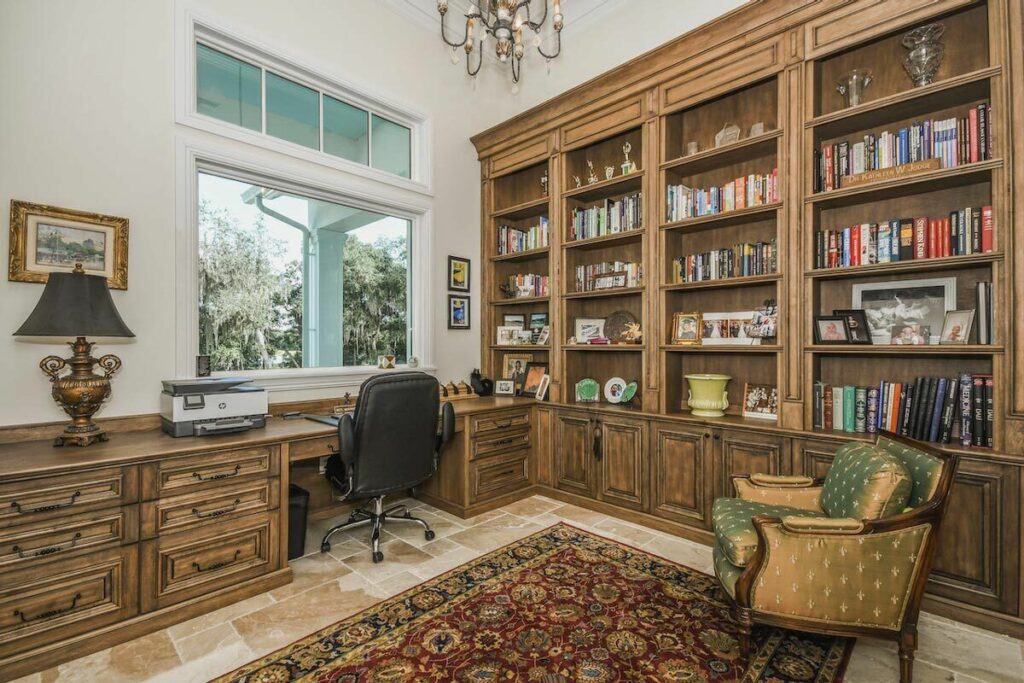
On the opposite side, the left wing houses three additional bedroom suites and a laundry room so spacious, it’s almost a realm of its own.
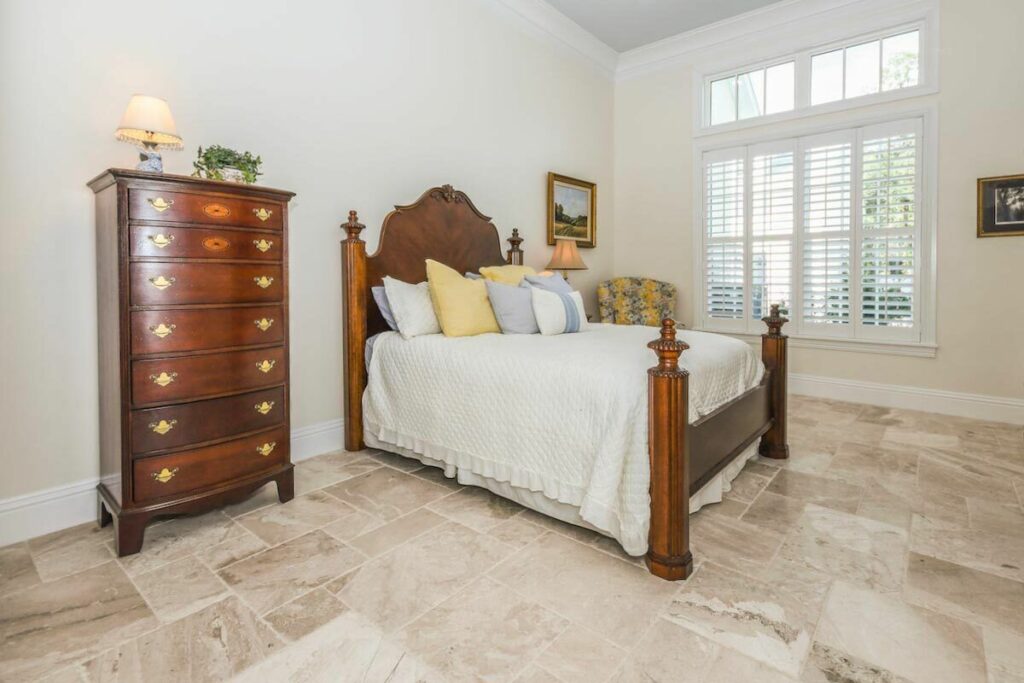
And there’s more – a bonus room above the double garage.
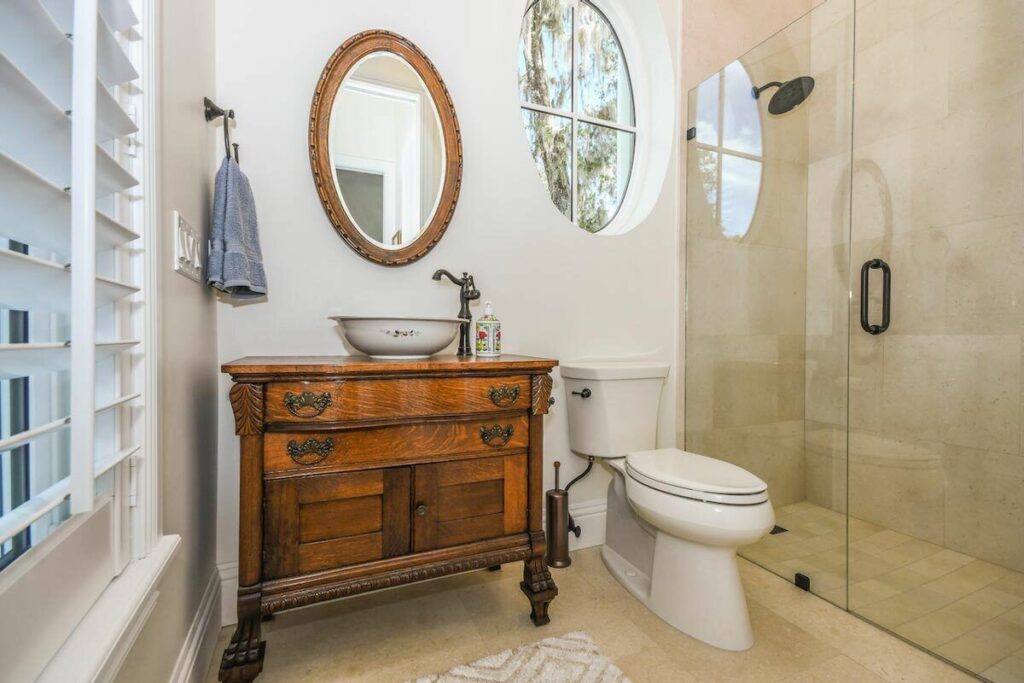
It’s not just any room; it’s a 608-square-foot wonder with a full bathroom and wet bar, a haven for guests like Aunt Patty who come for a visit and extend their stay.
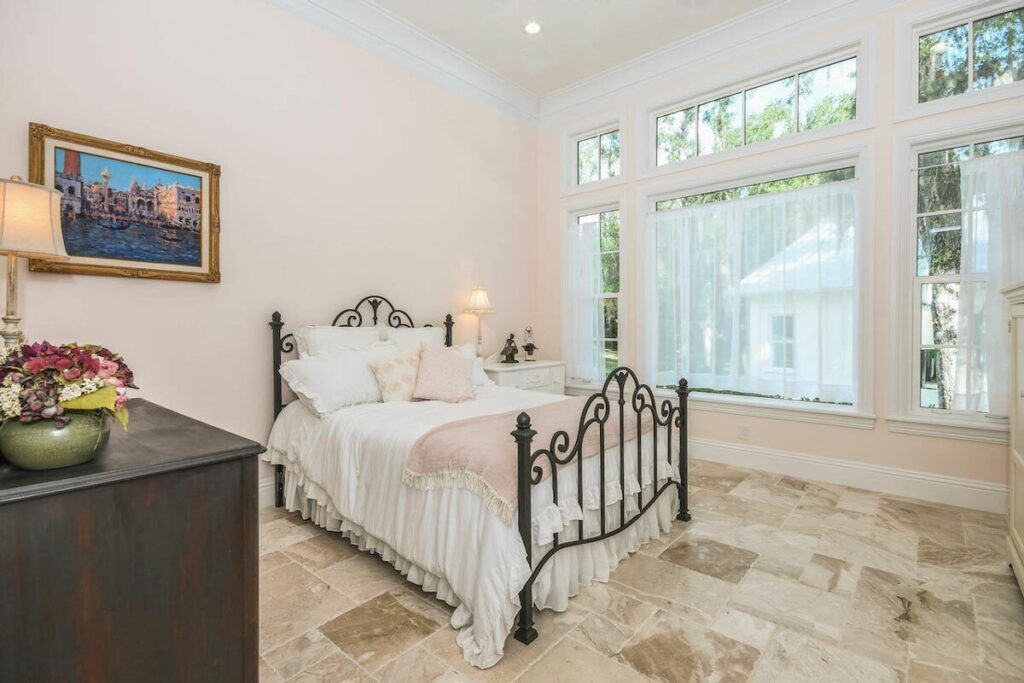
This house isn’t just a structure; it’s a lifestyle.
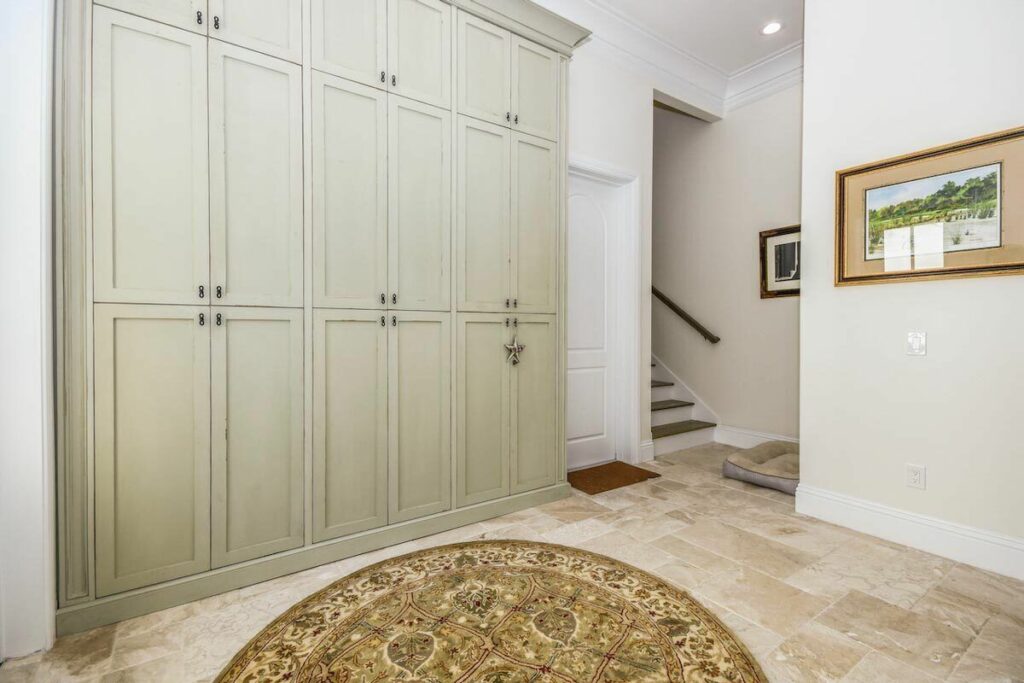
It weaves the essence of Southern living with luxurious touches, creating an ideal backdrop for memories that last a lifetime.
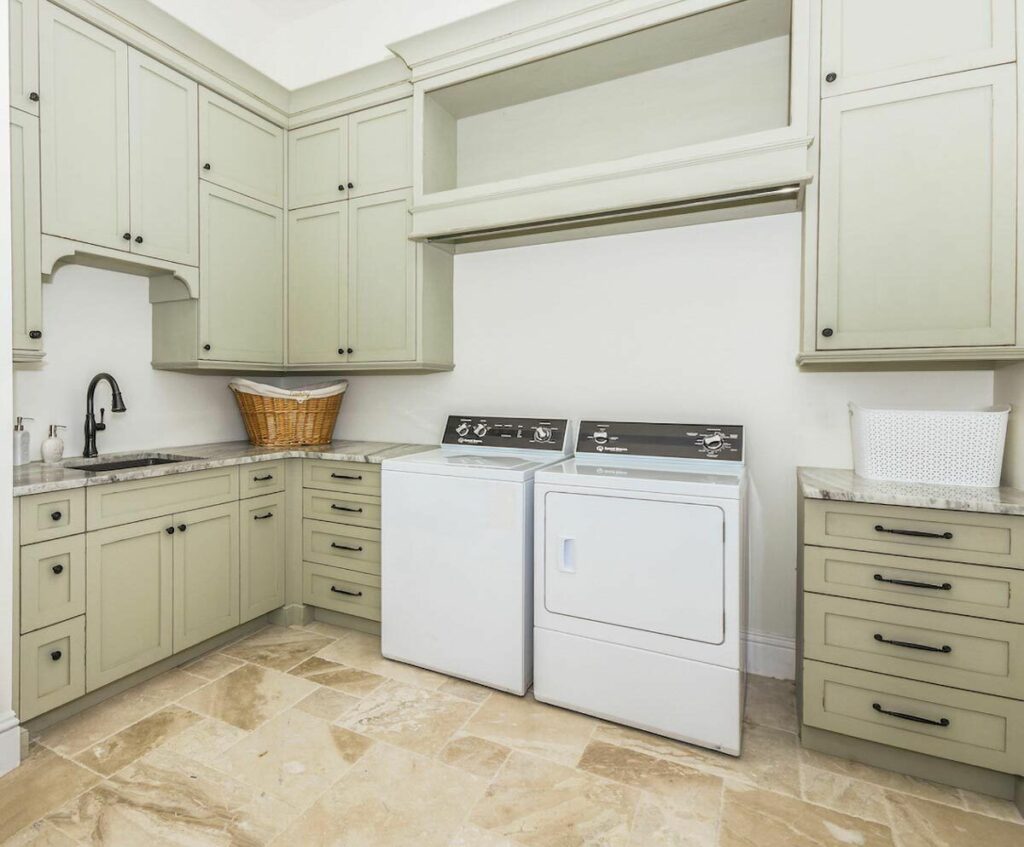
So, dust off your boots and step into a world where houses aren’t just built; they’re crafted with love, warmth, and a touch of Southern magic.
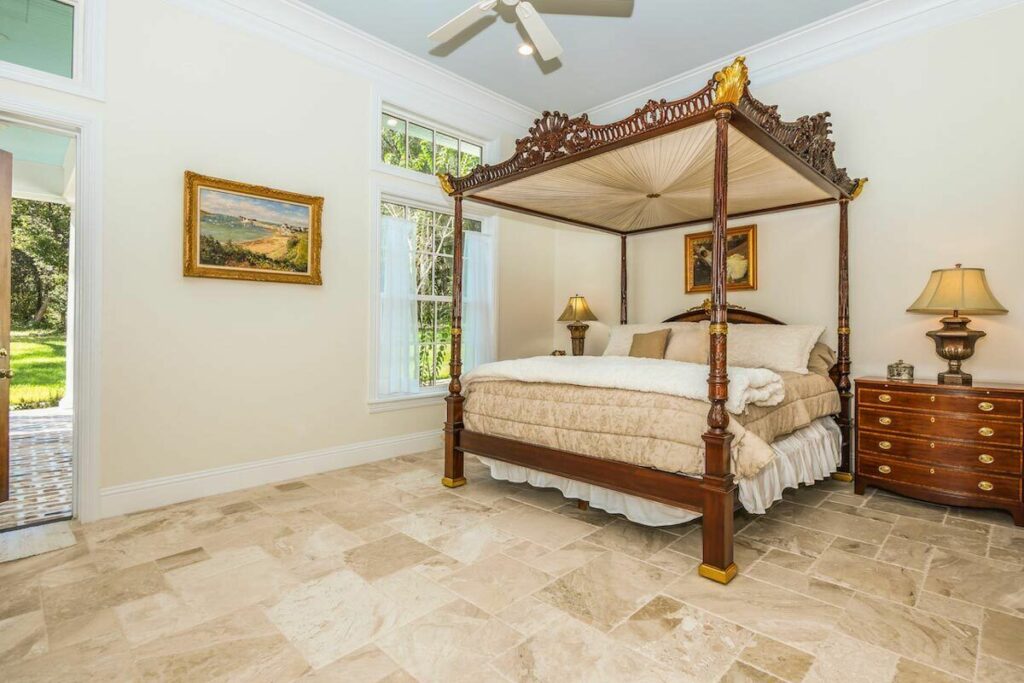
Welcome to your dream home.
Welcome to a life of Southern splendor.

