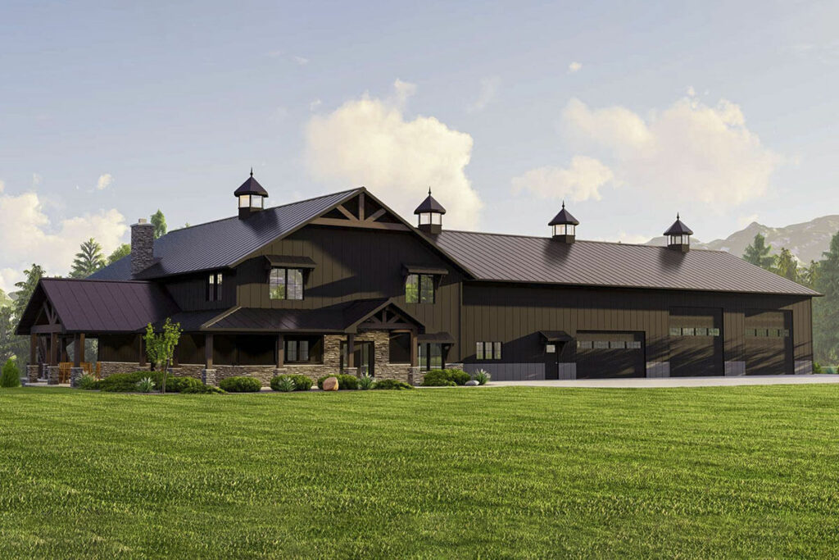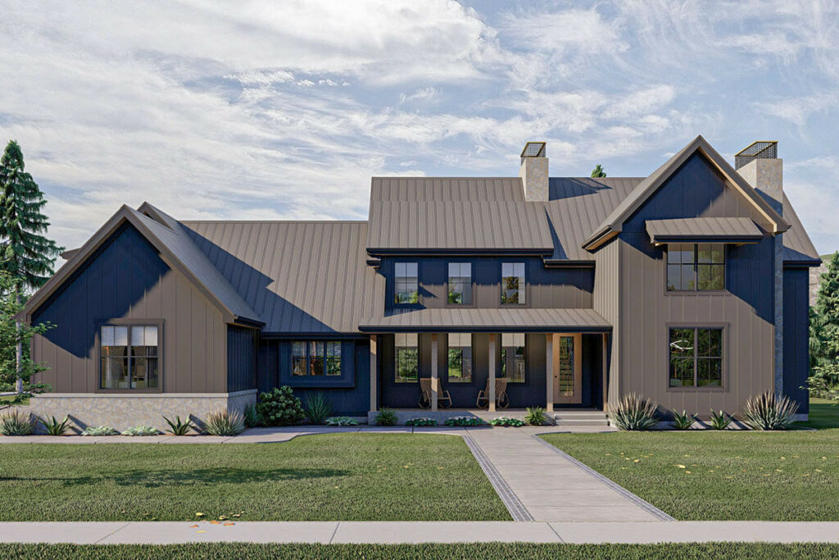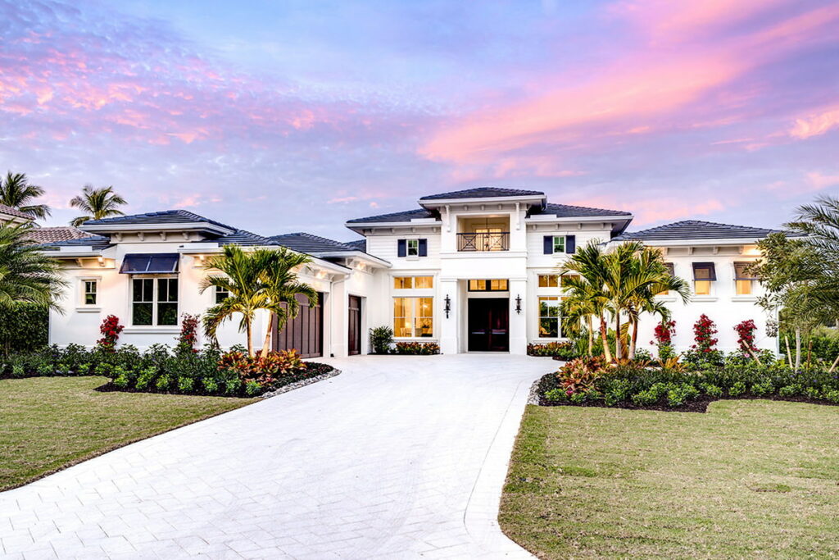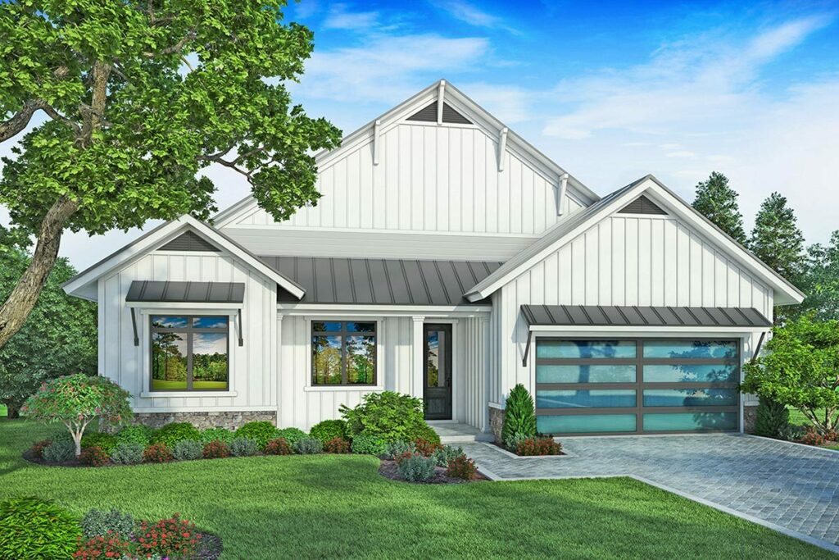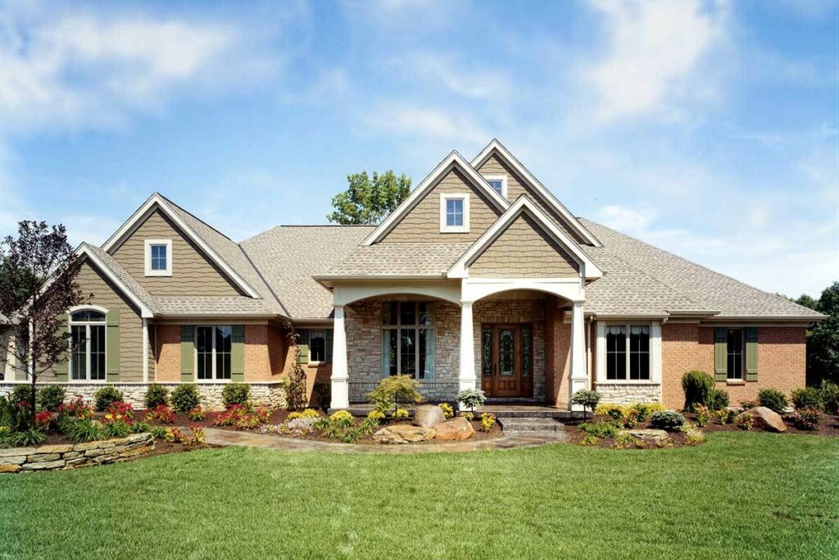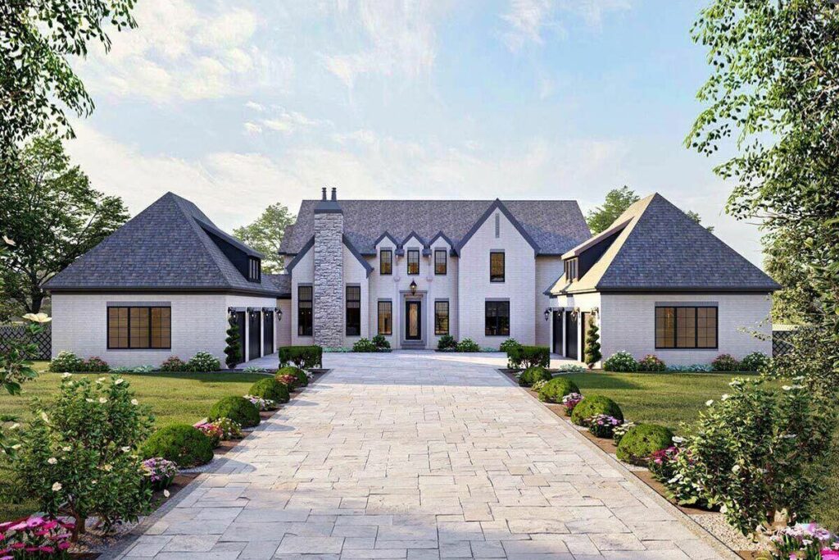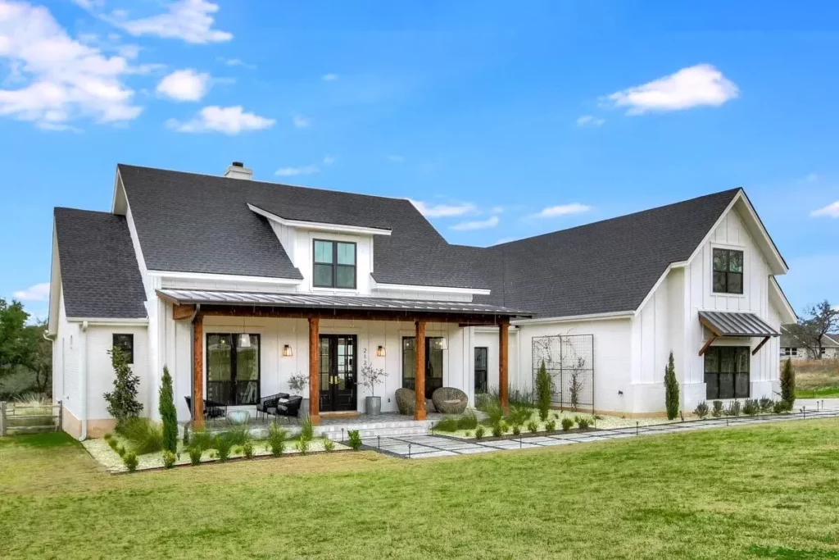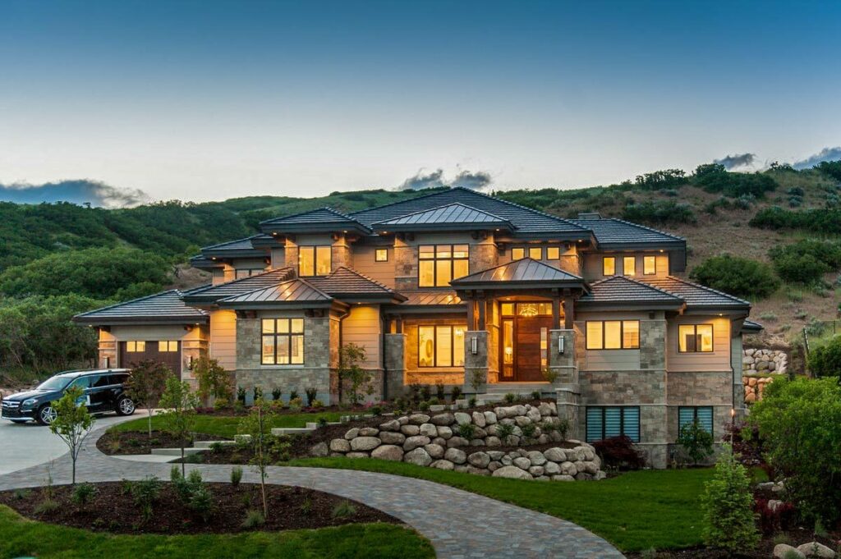Mid-Sized 4-Bedroom 2-Story Craftsman House with Open-Air Deck (Floor Plan)
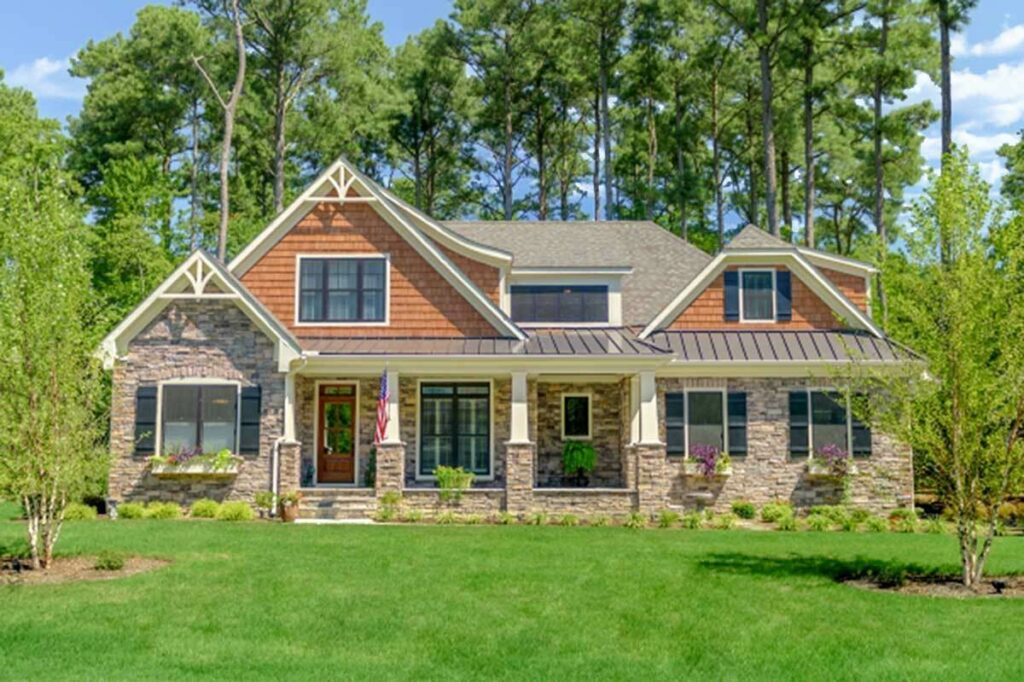
Specifications:
- 2,899 Sq Ft
- 3 – 4 Beds
- 3 Baths
- 2 Stories
- 2 Cars
Dreaming of the perfect home is something many of us do, fantasizing about each corner and curve that will make up our ideal living space.
If you find yourself drawn to a blend of sleek, modern design and the timeless allure of old-world charm, then this mid-sized Craftsman house may very well be the realization of your dream home fantasies.
From the moment you set eyes on it, the house captivates with its elegant roof lines that combine effortlessly with the earthy feel of fieldstone and shingle.
This is not your standard, run-of-the-mill home.
It’s the kind of place that makes passersby pause and admire, a unique dwelling that stands out from the crowd.
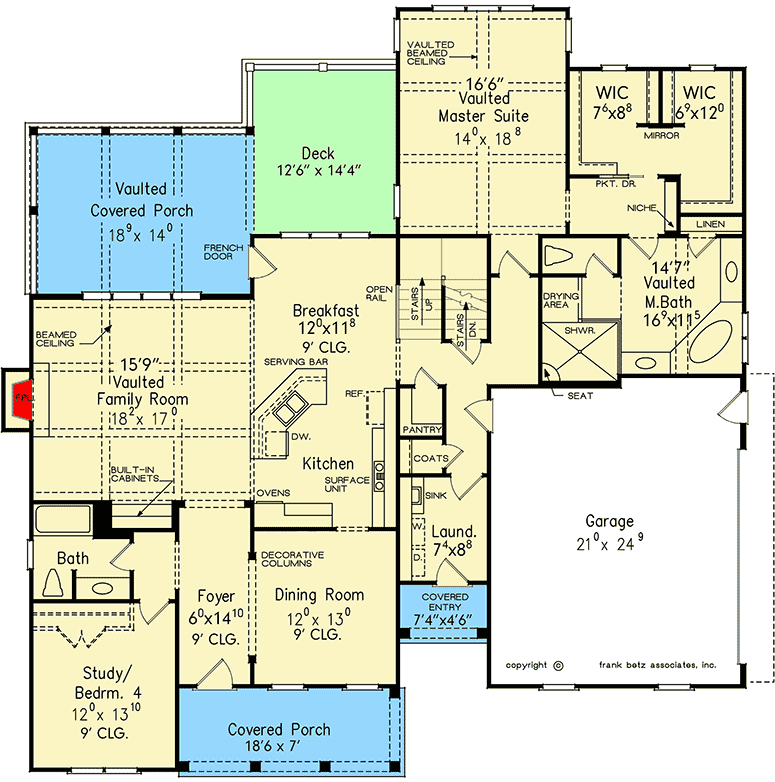
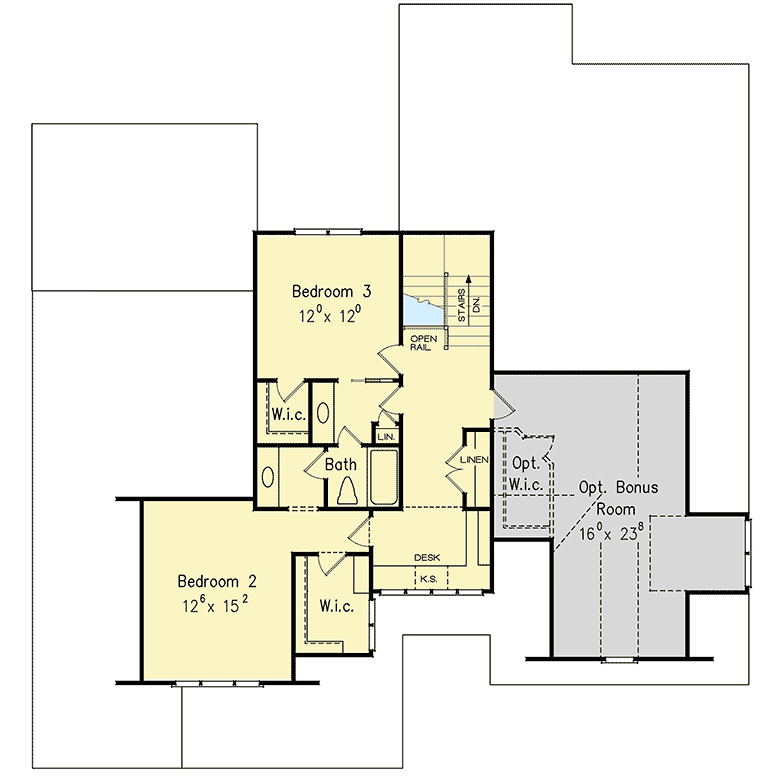
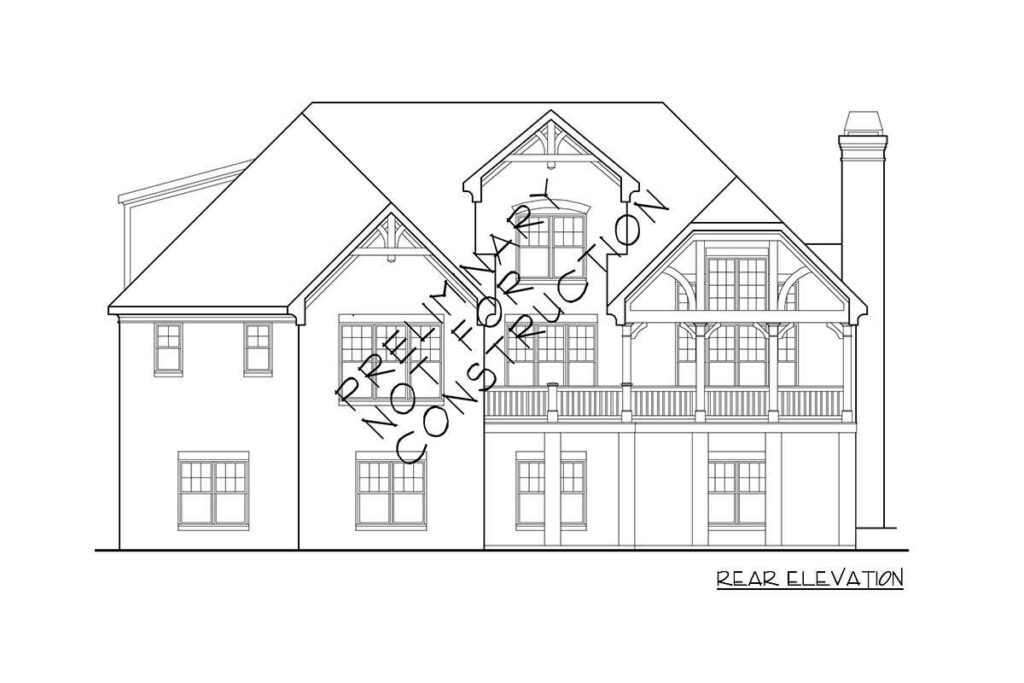
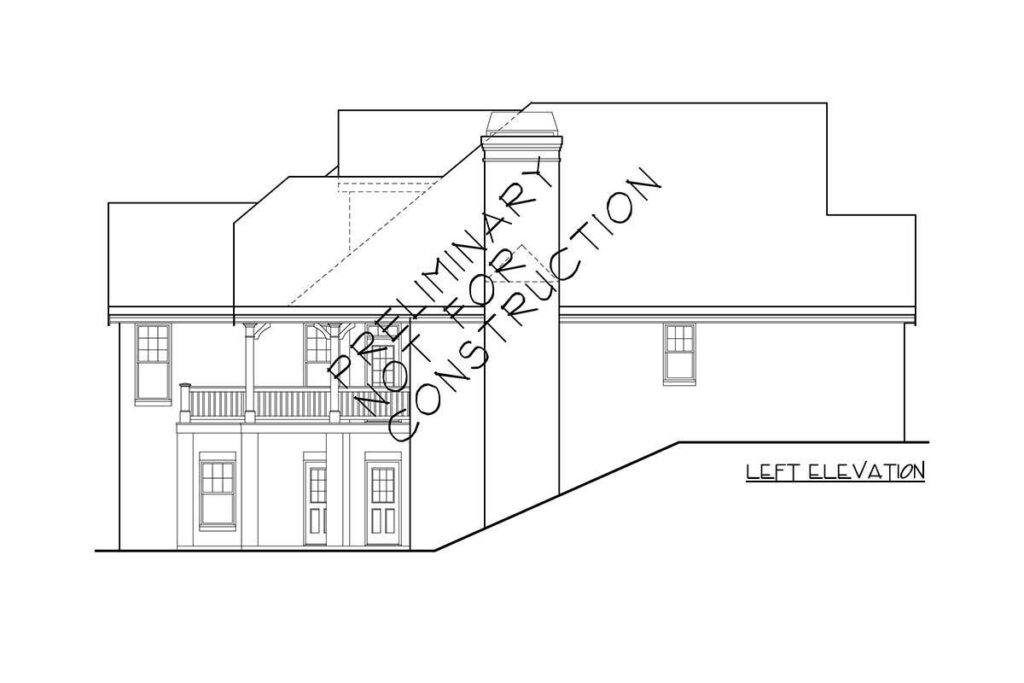
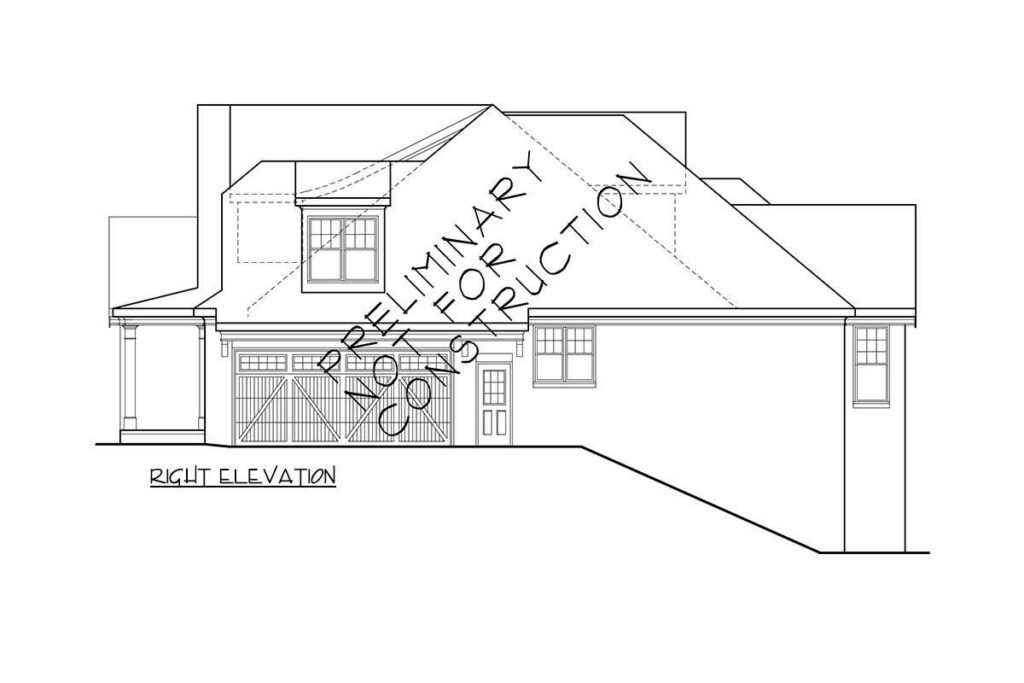
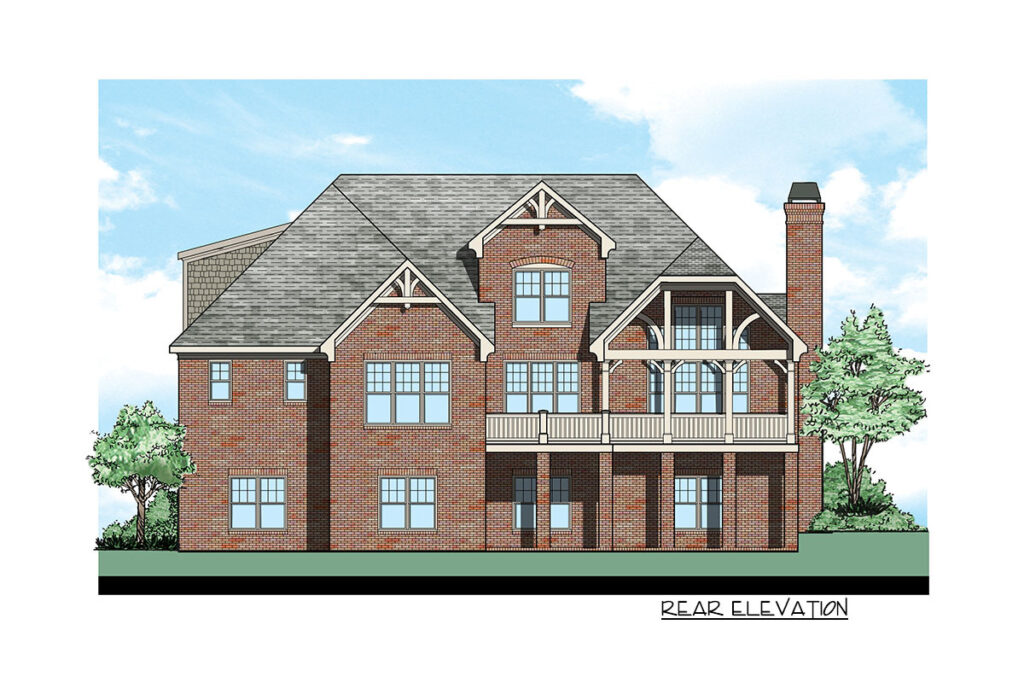
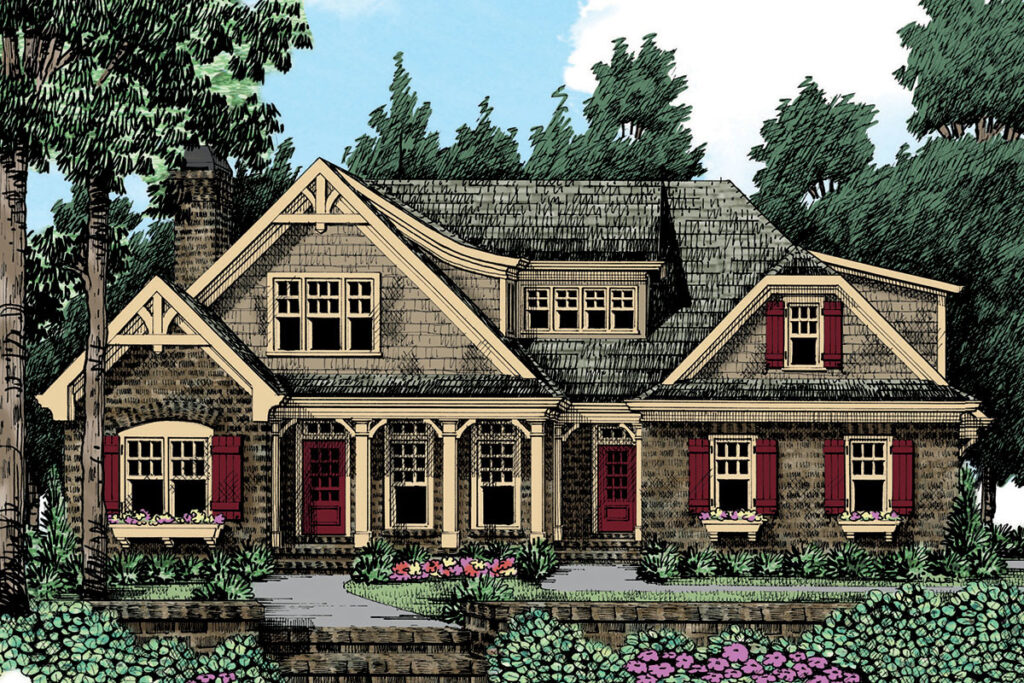
Forget about homes where the kitchen seems like a last-minute addition.
In this Craftsman, the kitchen is the vibrant heart of the home.
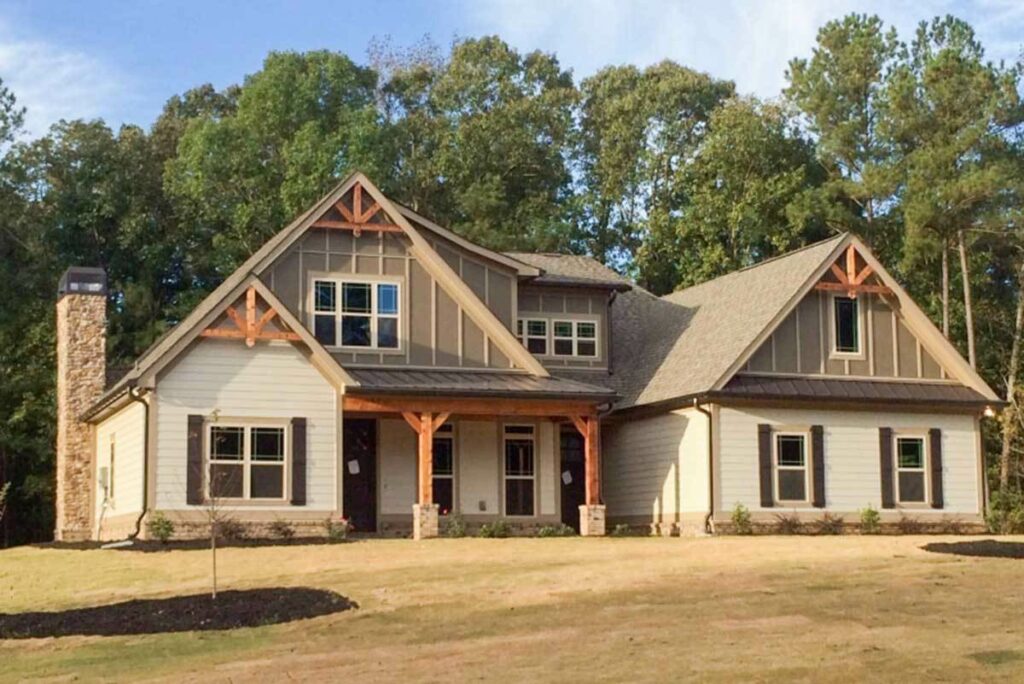
It opens up gracefully to a vaulted family room and an inviting breakfast nook, making it the perfect spot for whipping up a hearty Sunday breakfast bathed in sunlight, with the delightful aromas of coffee blending with the sounds of laughter from nearby.
For those sneakier moments when you’re trying to grab a quick snack before dinner, there’s a cleverly arched opening leading discreetly to the dining room—making your snack missions feel like a scene straight out of a spy movie.
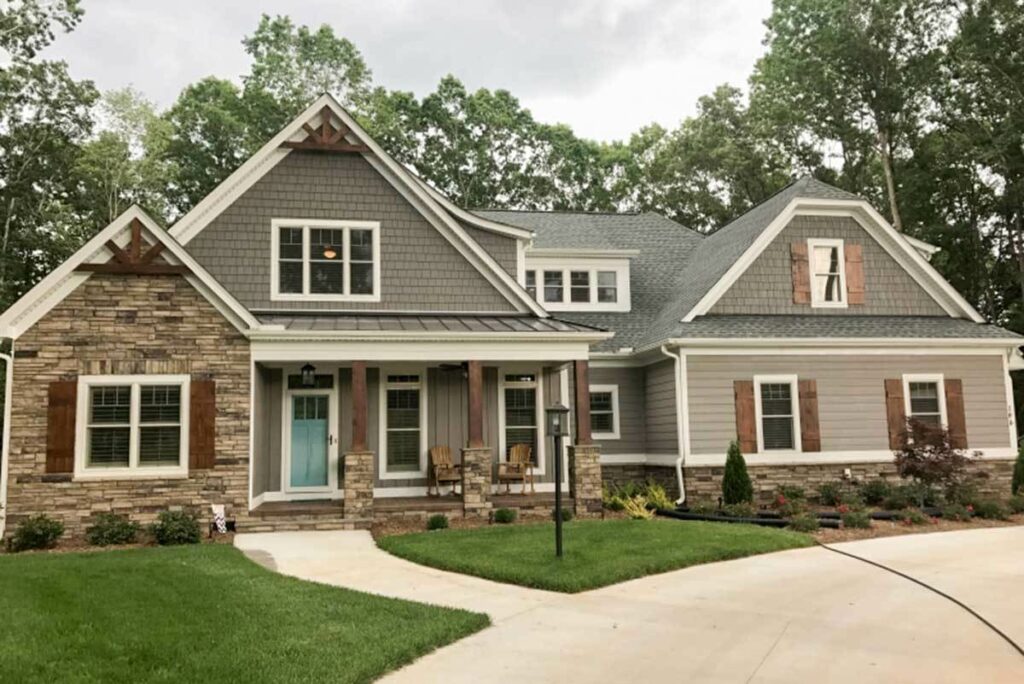
Need a little escape from the indoor hustle and bustle, or perhaps a momentary retreat from an overly chatty relative?
The back of the house offers the perfect sanctuary.
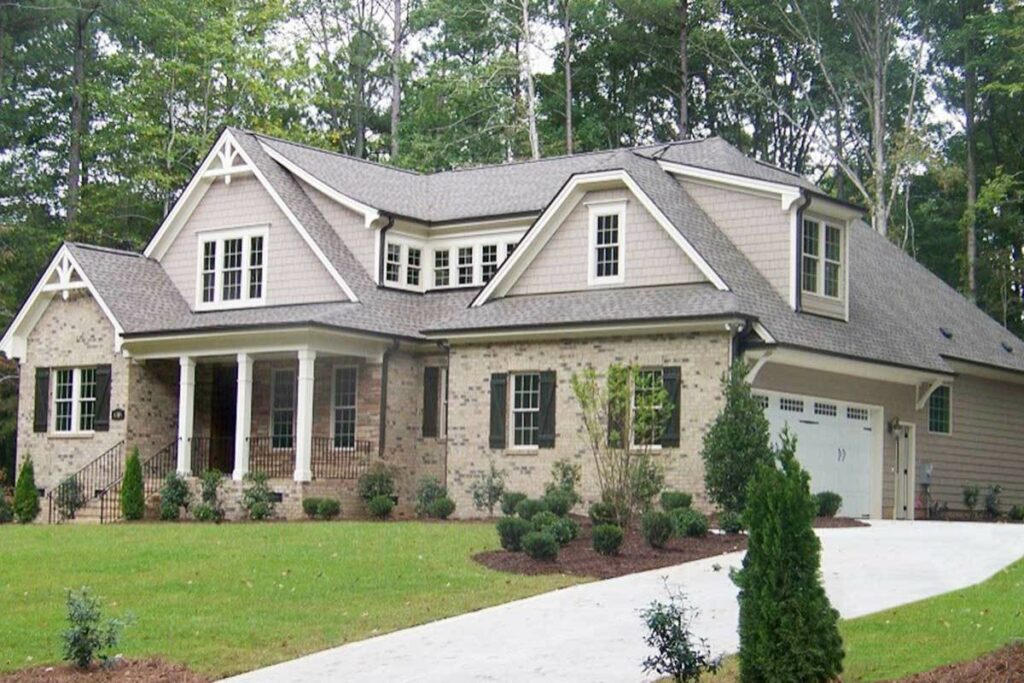
Here, a vaulted covered porch alongside an expansive open-air deck provides the ultimate relaxation spot.
Imagine yourself lounging there, engrossed in a good book and sipping something refreshing, occasionally exclaiming, “This is the life!” to the open air.
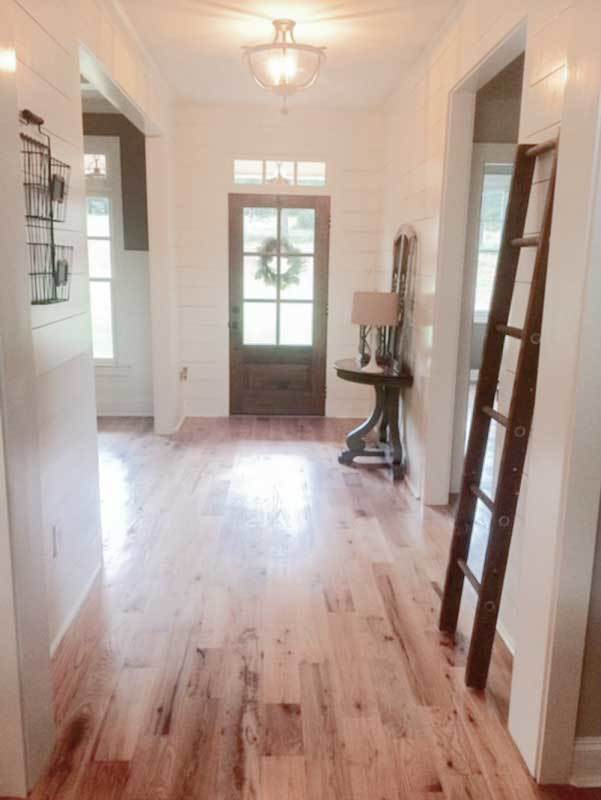
The master suite is a true retreat, designed to be more than just a place to sleep—it’s a sanctuary.
With high vaulted ceilings and a view that could convert even the most devout night owl into a morning person, it’s a space that beckons you to relax and rejuvenate.
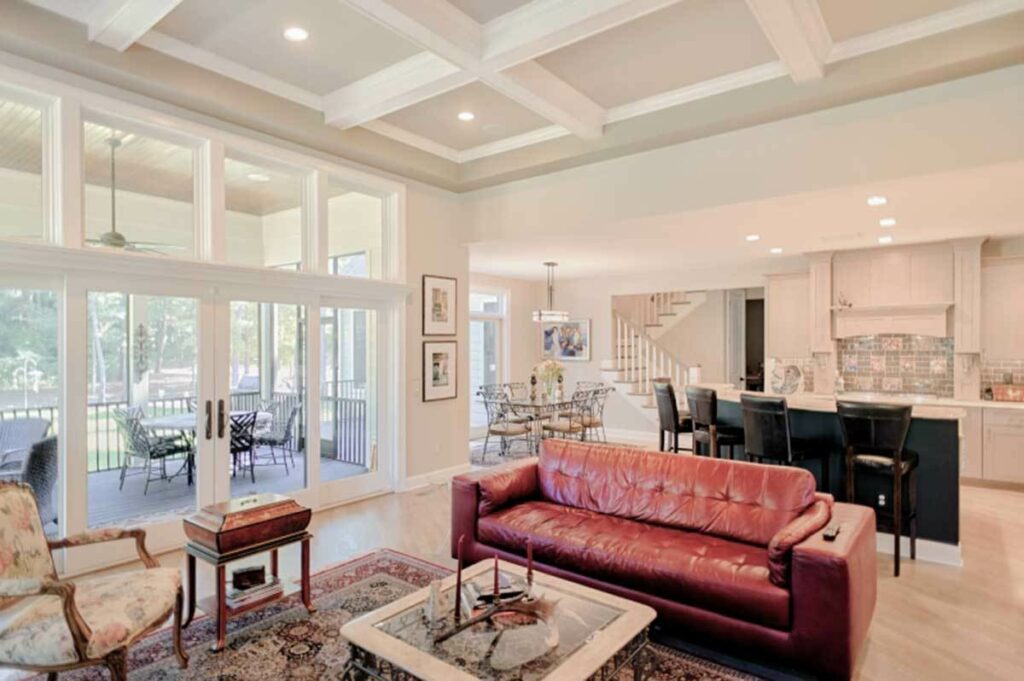
And it doesn’t stop there—imagine not one, but two walk-in closets, and a bathroom so luxurious it rivals a spa.
For those who need a flexible space, there’s an additional room on the main floor that’s a blank canvas for your creativity.
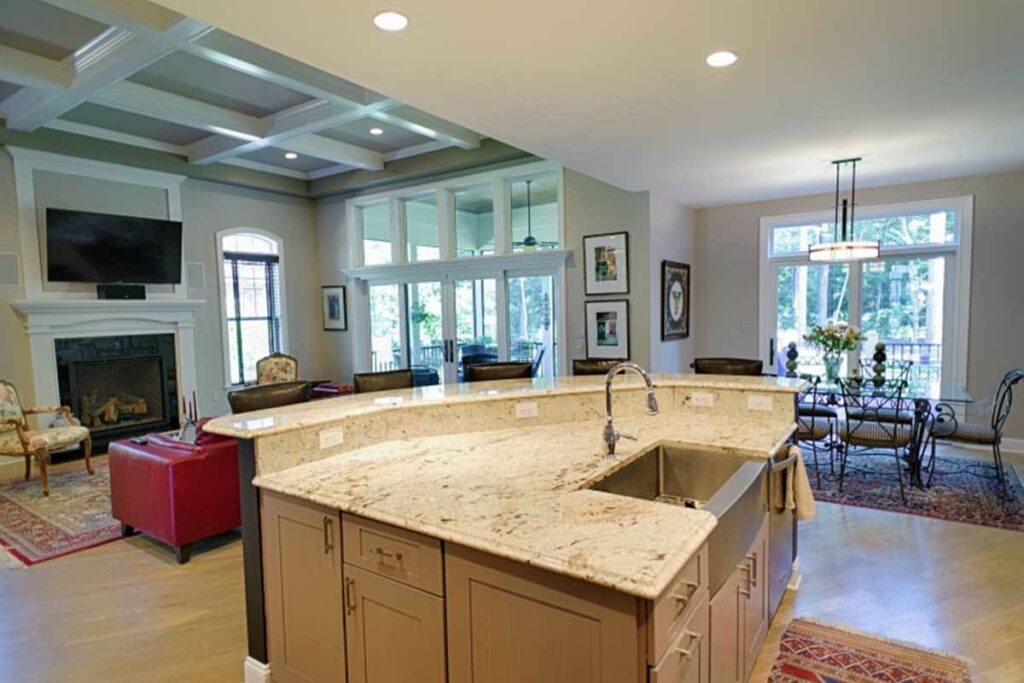
Whether you envision a peaceful Zen den, a stylish home office, or a cozy guest room for the relative who never stops talking, the possibilities are endless.
Let’s not forget about other family members or guests.
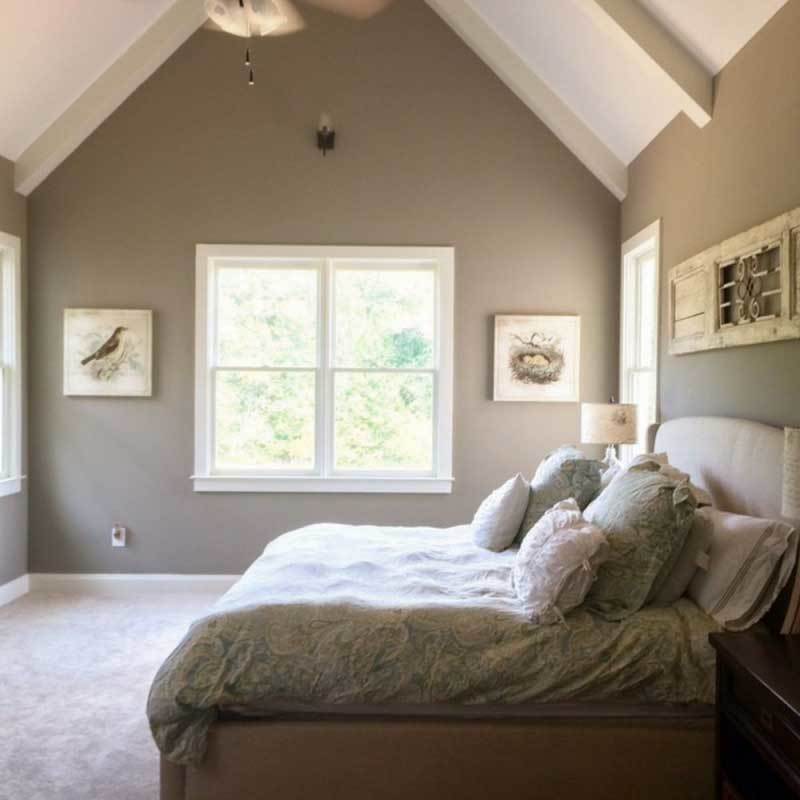
The upper level of the house is thoughtfully designed with two additional bedrooms, linked by a spacious Jack-and-Jill bathroom, ensuring privacy and convenience.
There’s also a loft that’s perfect for quiet study sessions or simply unwinding, and a massive bonus space that begs to be transformed into whatever your heart desires—be it a craft room, a game room, or even a dance floor.
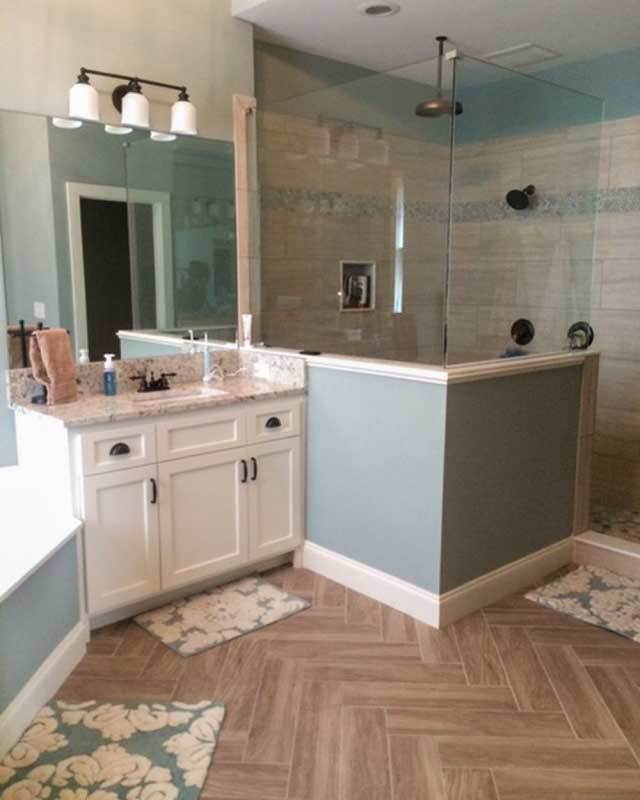
While it’s easy to get caught up in the technical details like its 2,899 square feet, or the 3-4 bedrooms and parking for two cars, this house is much more than its specifications.
It tells a story of shared family meals, relaxing afternoons on the porch, and spontaneous late-night gatherings in the versatile bonus room.
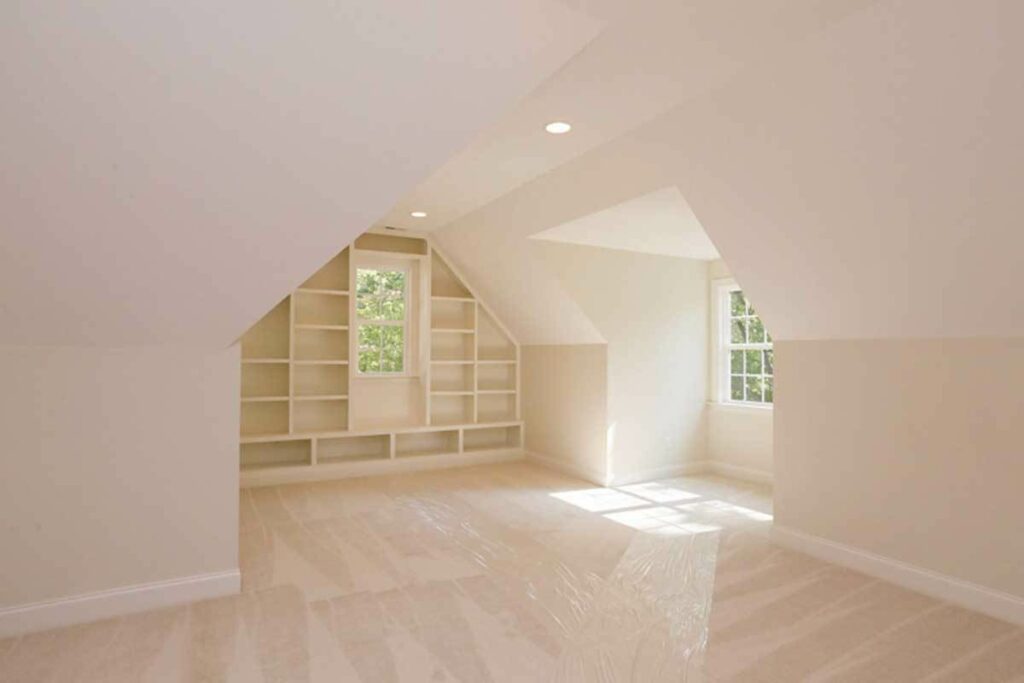
If your search for a home has felt more like looking for a needle in a haystack, this Craftsman might just end your search.
More than just a structure, it promises to be a vibrant setting for a lifetime of memories.
Could this be your dream home?
It just might be.

