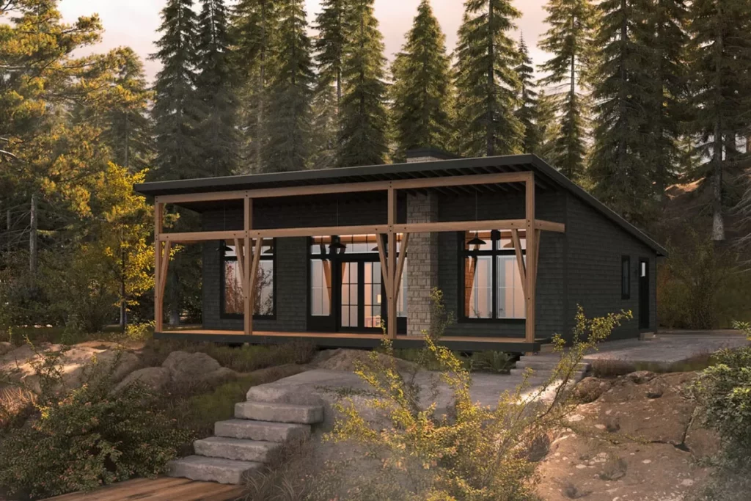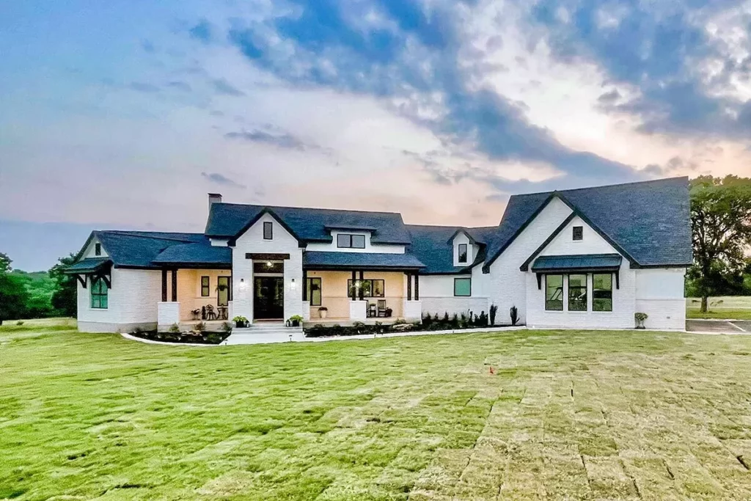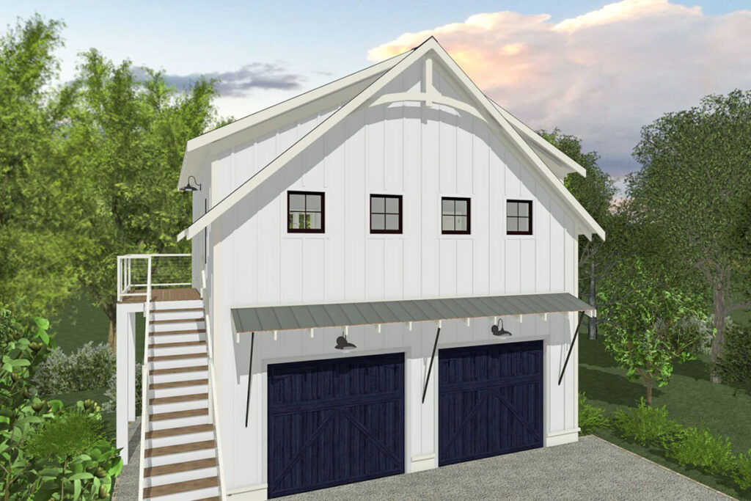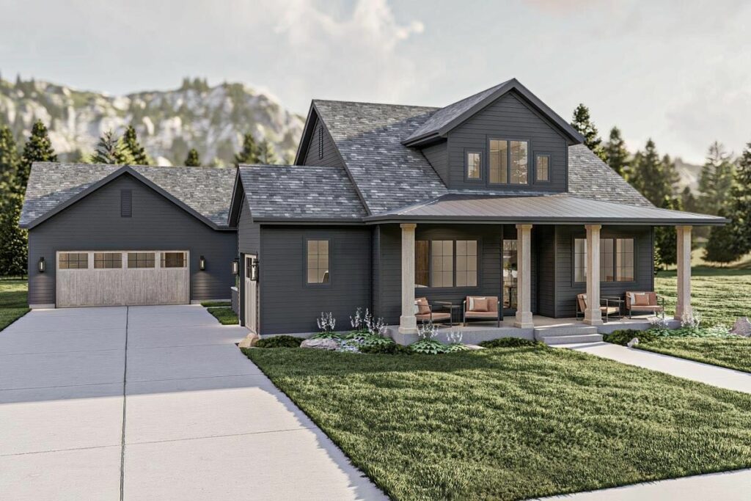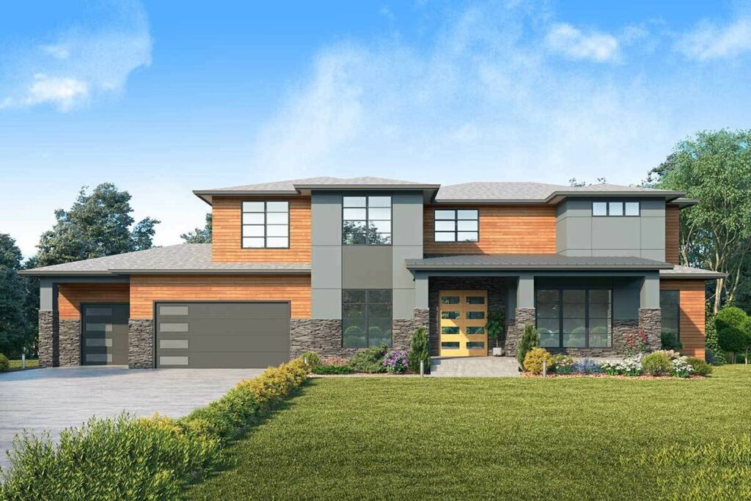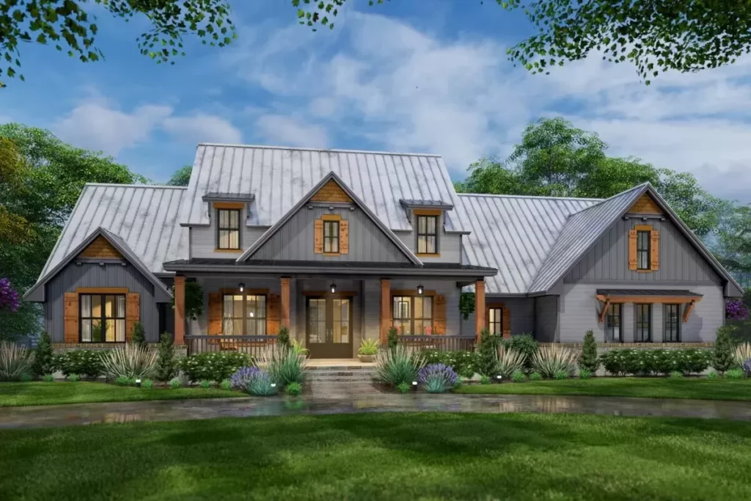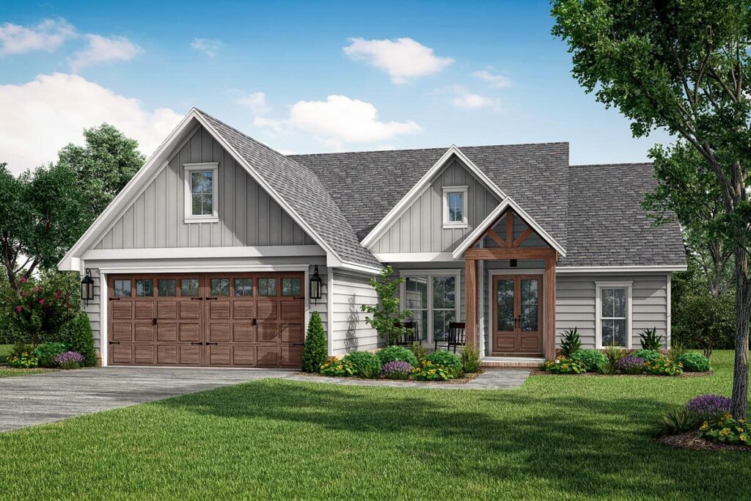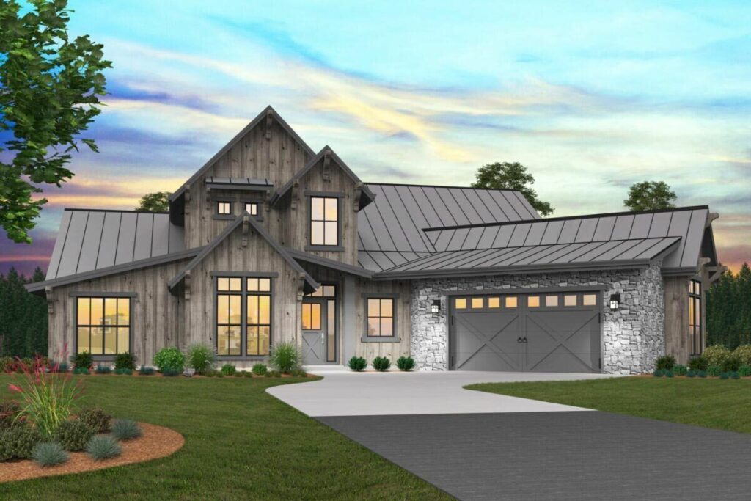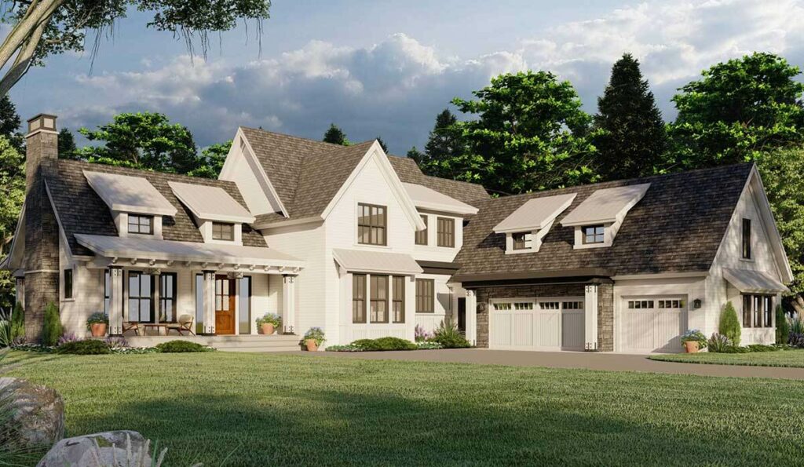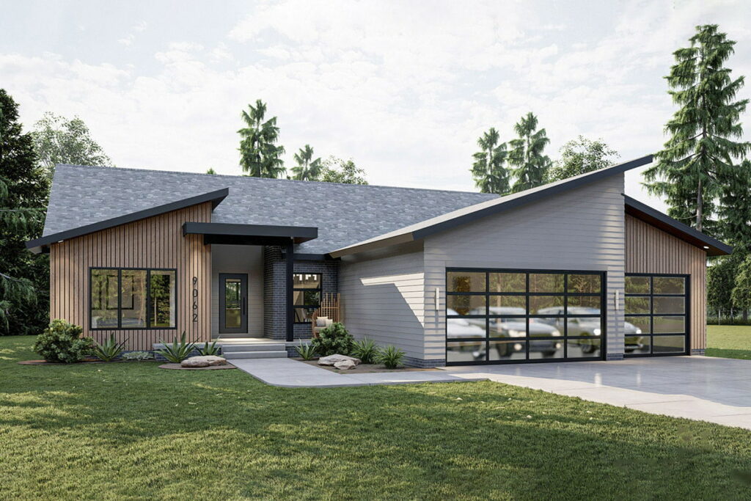Modern 4-Bedroom 1-Story Farmhouse with 2-Car Garage and Bonus Expansion Room (Floor Plan)
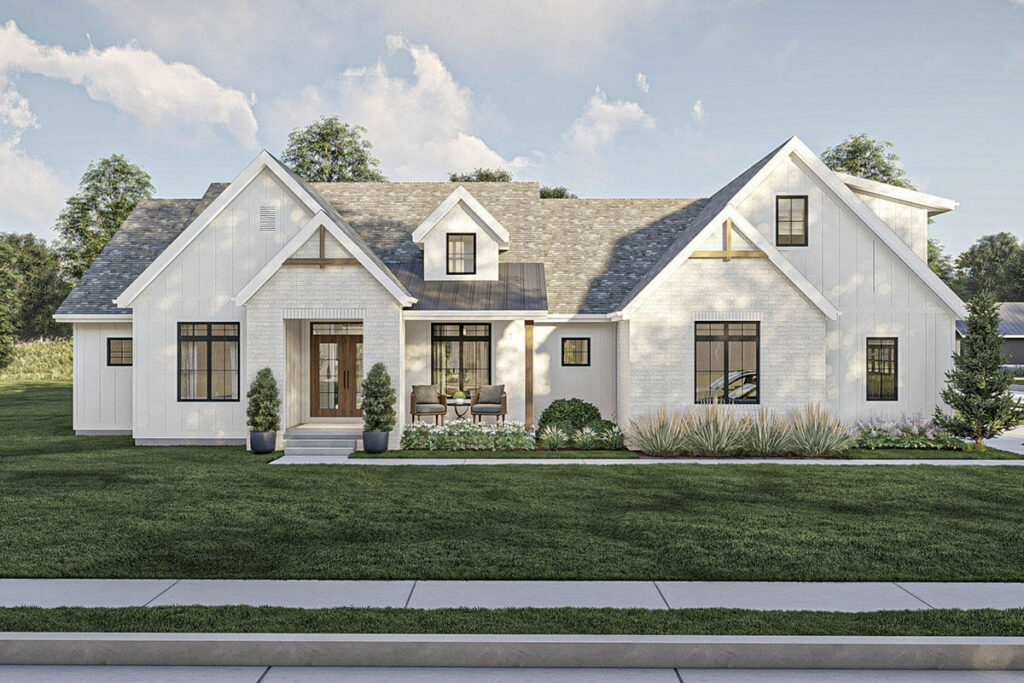
Specifications:
- 2,569 Sq Ft
- 4 Beds
- 2.5 Baths
- 1 Stories
- 2 Cars
Picture this: I’m standing there, right at the cutting edge of home design, gazing at a plan for a modern farmhouse.
It’s a masterclass in space efficiency, packing 4 bedrooms, 2.5 bathrooms, a 2-car garage, and an extra bonus room (because why not?) into a cozy 2,600 square feet.
Think of it like a Tardis from ‘Doctor Who’ – it looks modest on the outside but is surprisingly spacious inside.
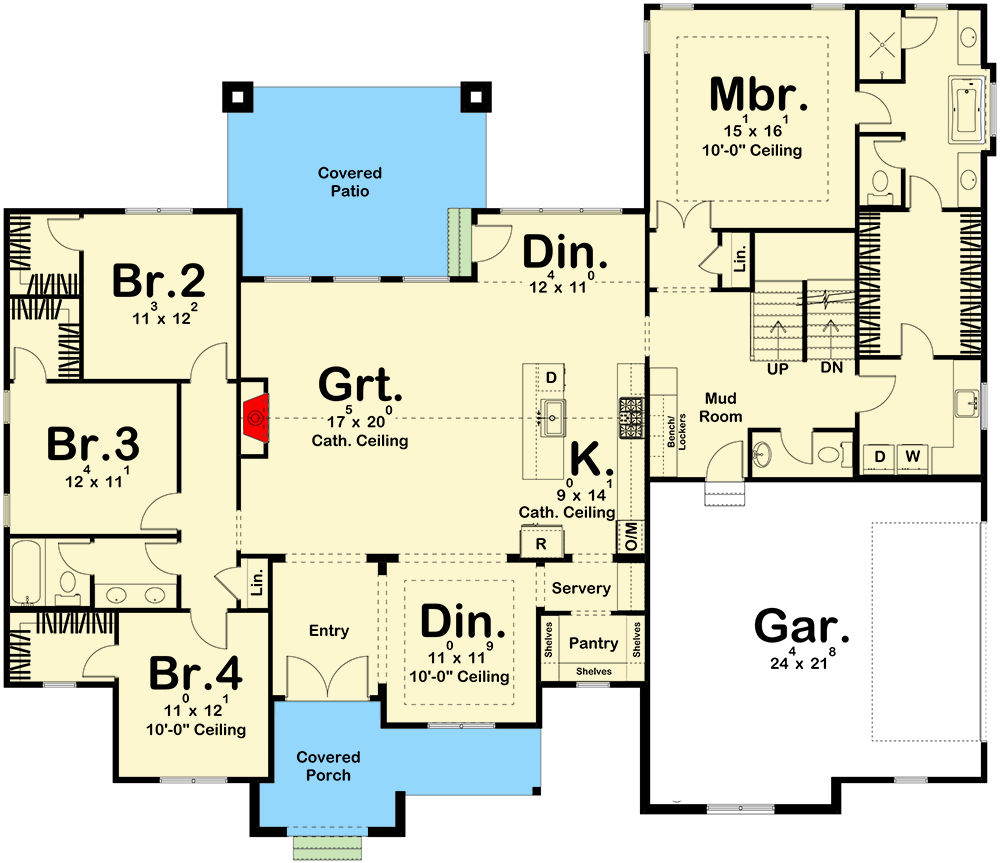
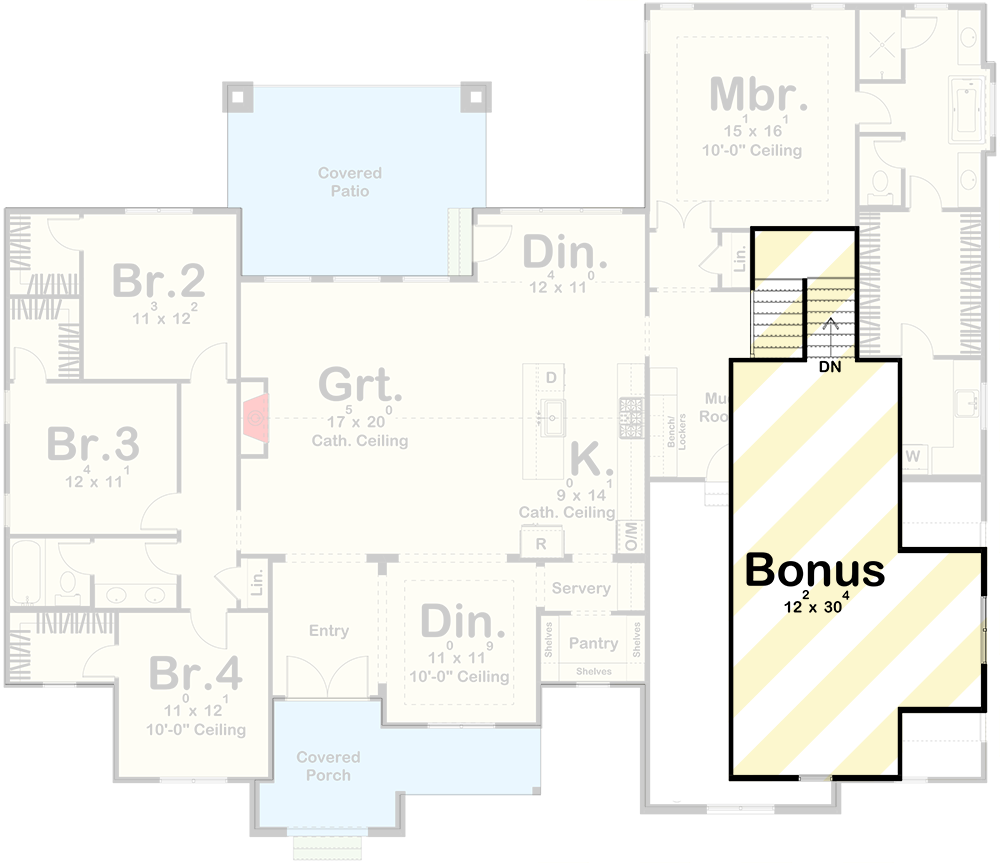
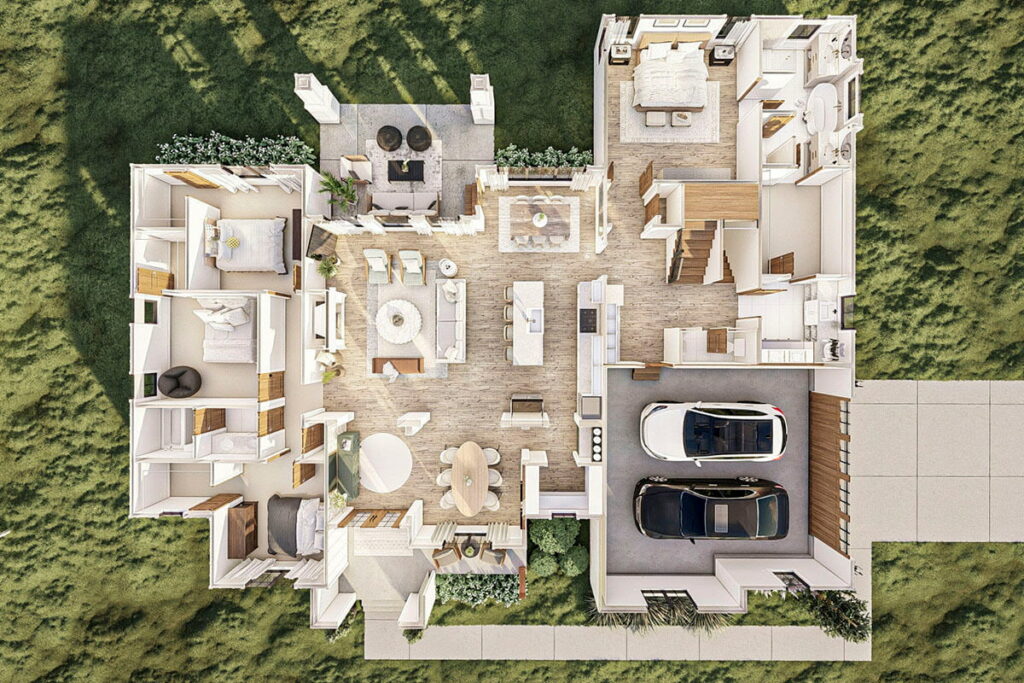
But here, it’s not TV magic; it’s architectural brilliance.
The first thing that grabs your attention is the exterior.
Imagine a charming cross between a rustic barn and a sleek loft, boasting a mix of brick, board, batten, wood, and stylish dark accents.
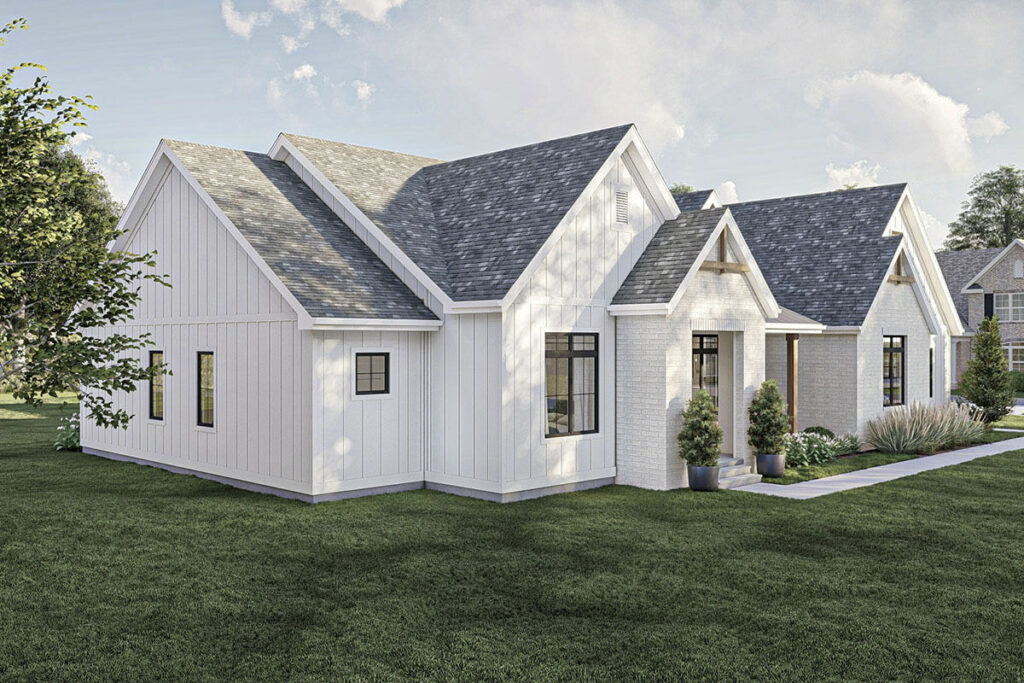
It’s a celebration of textures, each element bringing its own character to the party.
Stepping inside through a welcoming covered porch, you’re greeted by an inviting entryway that’s far from ordinary.
This space is the ultimate connector, effortlessly leading to the dining room and opening into a vaulted great room.
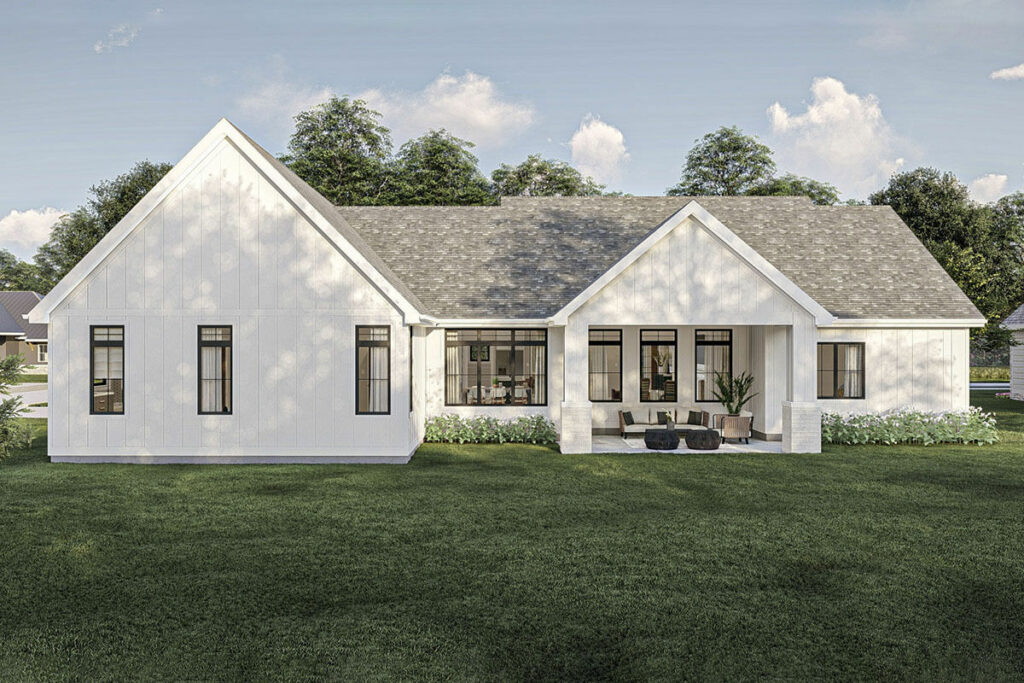
It’s like that social butterfly friend who loves to make introductions.
Wandering through the house, you’ll notice how the layout flows seamlessly.
The open-concept design melds the kitchen, dinette, dining room, and great room into a harmonious space.
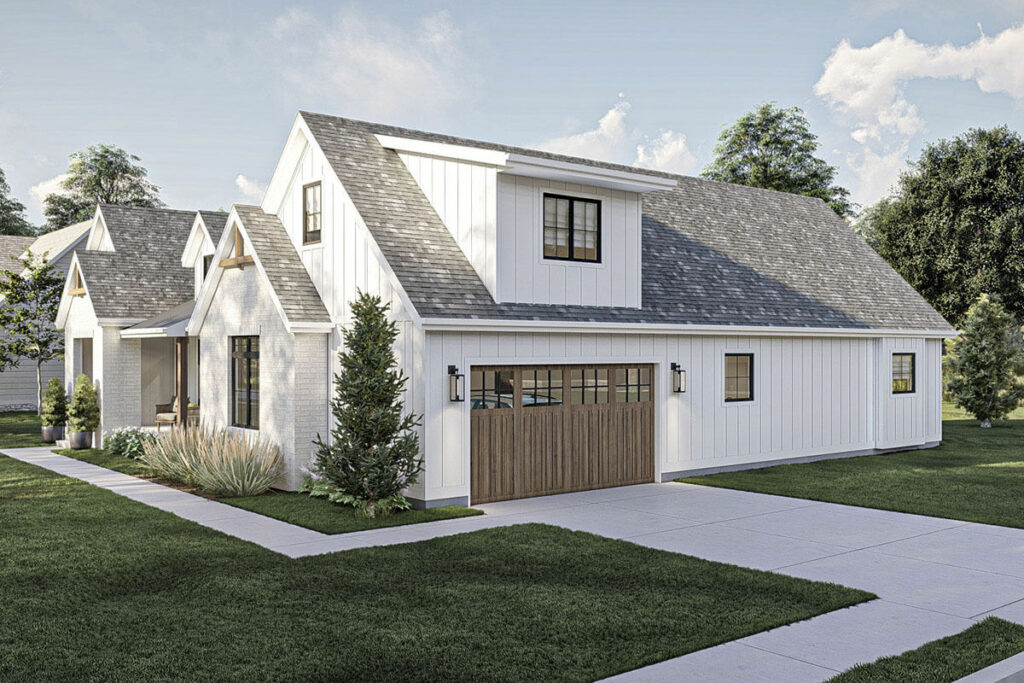
It’s like playing a game of 3D Tetris with the square footage – and totally nailing it.
The kitchen?
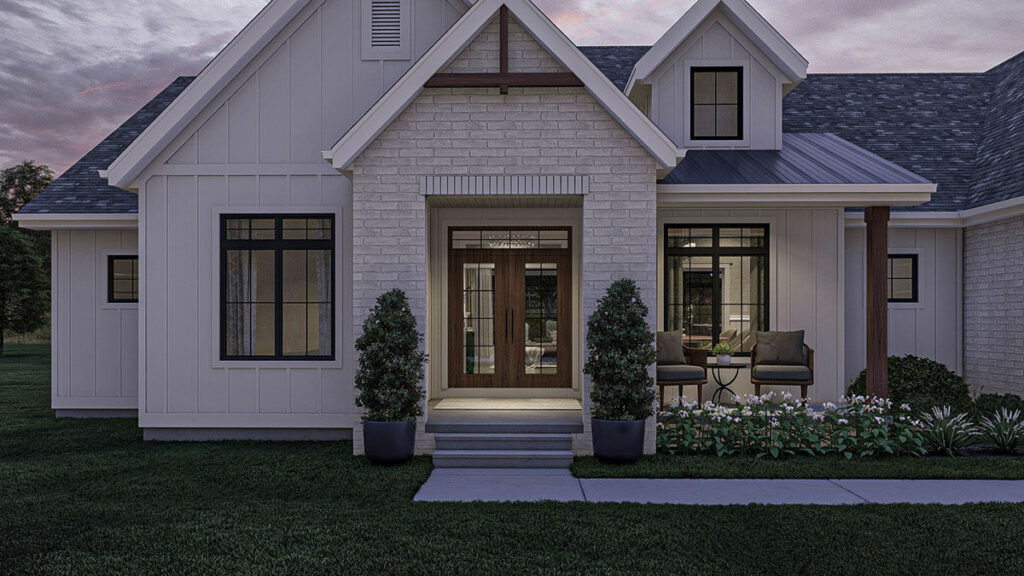
Clearly a haven for those who love to cook, or at least someone who appreciates the convenience of a servery and walk-in pantry.
These features create a smooth flow from the kitchen to the dining room, perfect for when you’re hosting dinner parties or just trying to avoid a balancing act with dishes.
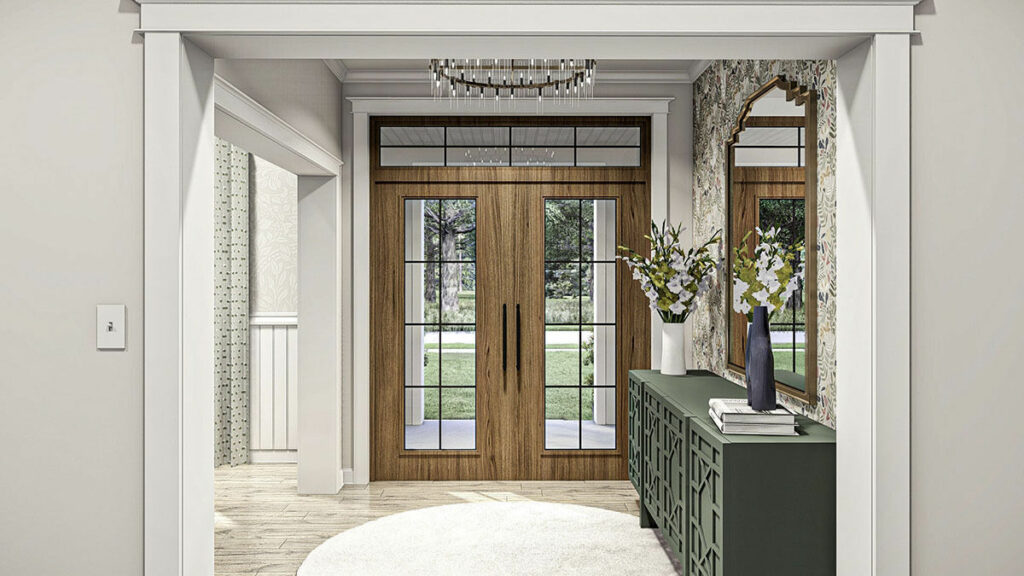
For those who love to entertain outdoors, the dinette opens to a covered rear patio.
Picture yourself hosting vibrant BBQs or relaxing mimosa-filled Sunday brunches here.
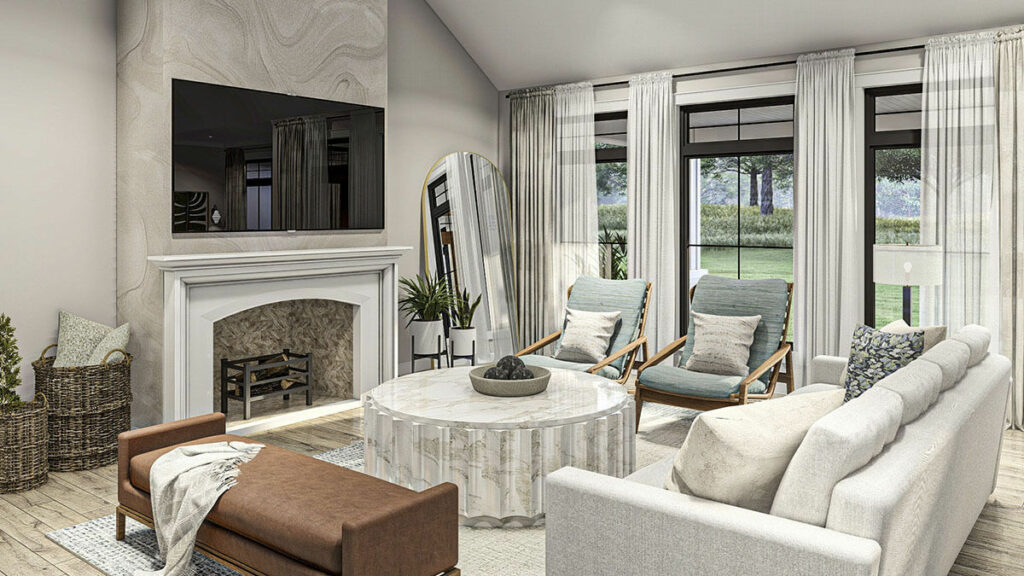
Then there’s the master suite, a private retreat on the right side of the home.
It’s like a teenager’s hideaway from family events, but for adults.
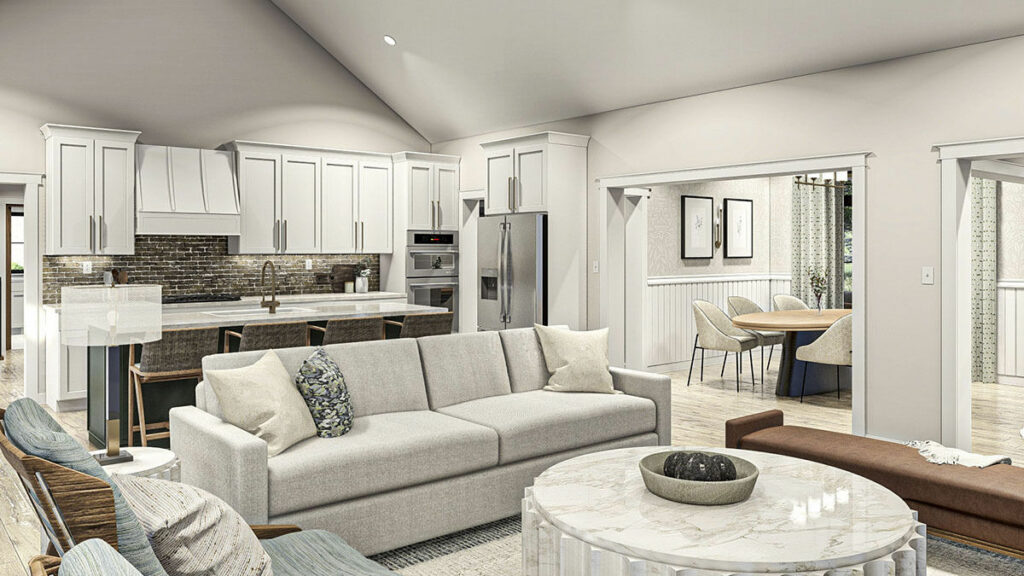
The ensuite bathroom is more spa than bathroom, with double vanities, a separate shower, toilet, and a luxurious soaking tub.
The walk-in closet is connected to the laundry room, making a convenient triangle with the mudroom – imagine the time you’ll save not carrying laundry all over the house!
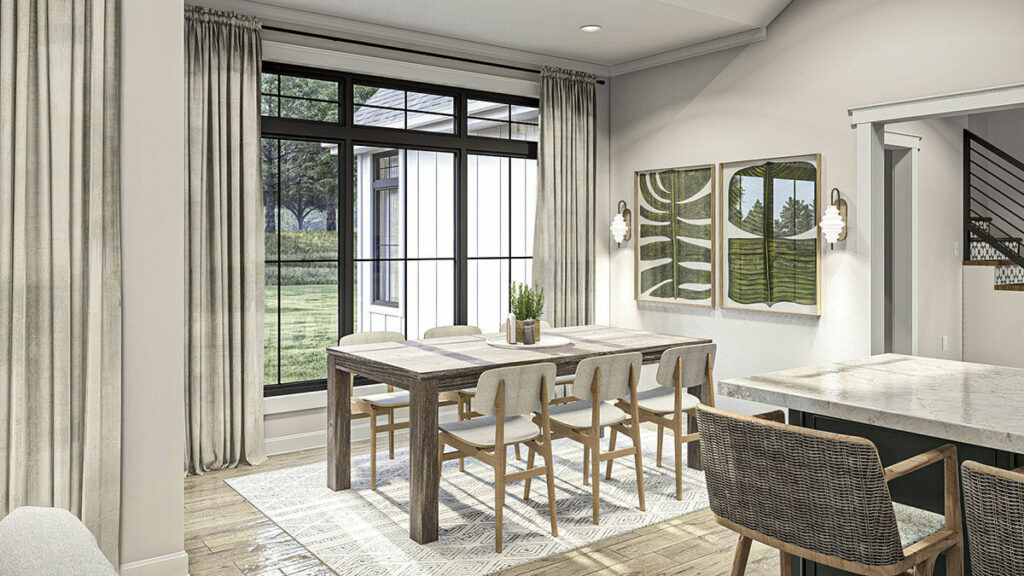
On the opposite side of the home, three additional bedrooms, each with their own walk-in closets, share a bathroom.
And don’t worry about noise – these walls are insulated enough to keep teenage drama and sibling arguments at bay.
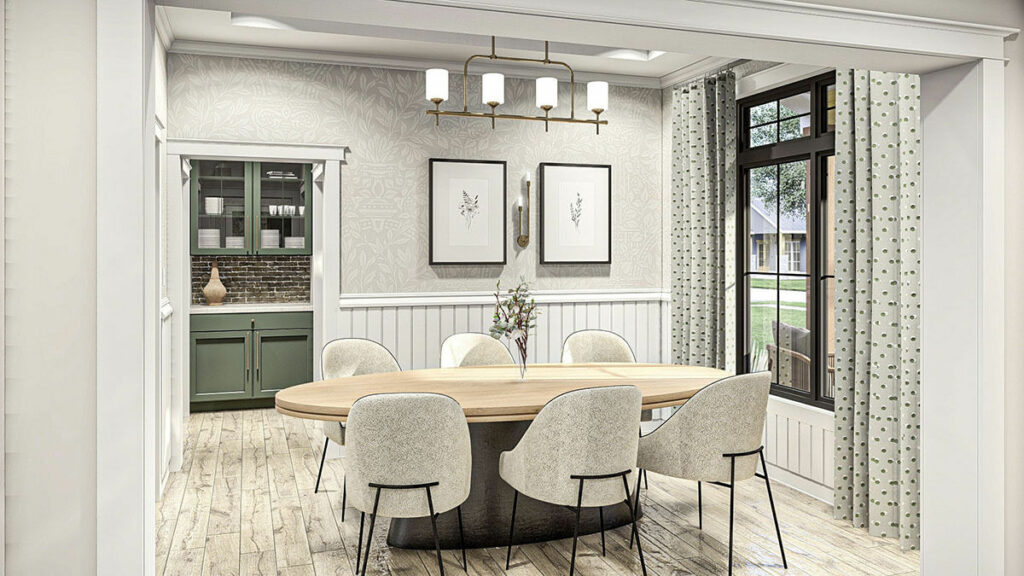
Just when you think this house couldn’t possibly offer more, it surprises you. There’s a strategically placed powder bath, stairs, and a mudroom near the garage.
Perfect for those days when you come home a little messier than you left, like after a spontaneous play session with your dog in the mud.
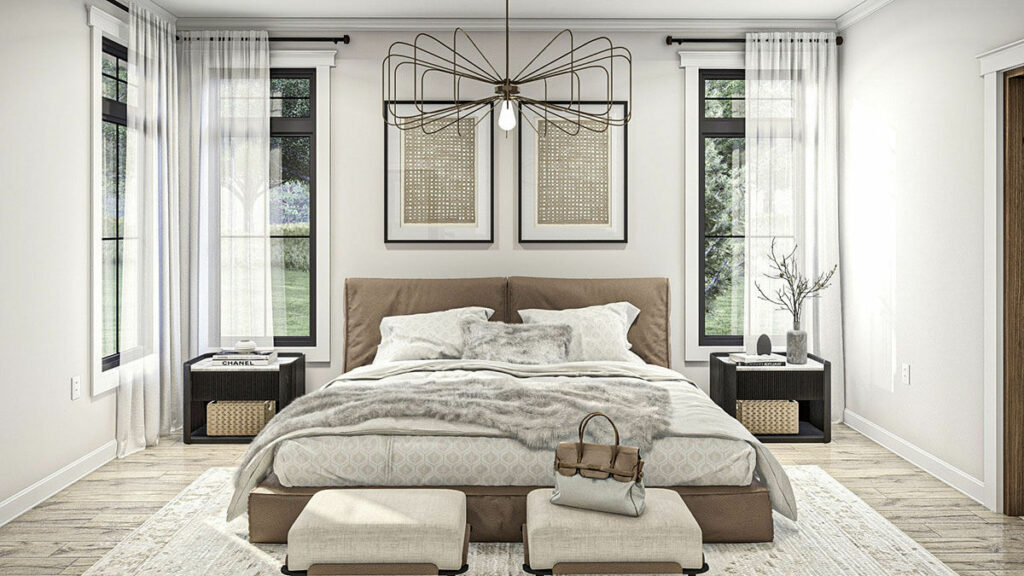
But the real hidden gem?
A secret room above the garage.
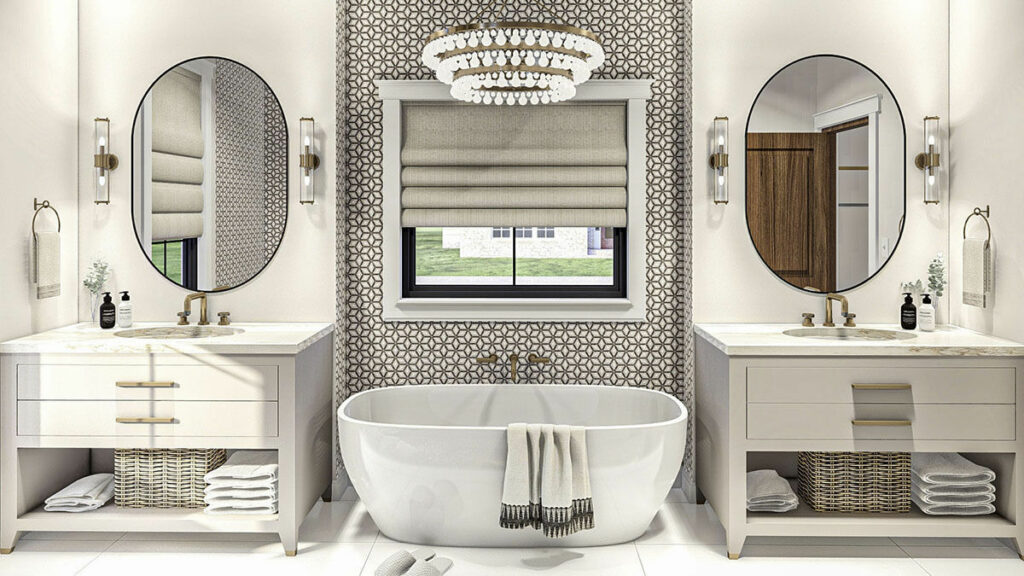
An extra 467 square feet just waiting to be transformed into anything you desire – a man-cave, lady-den, playroom, home gym, or even a quirky storage space for your unique collectibles.
In essence, this modern farmhouse is like the Swiss Army knife of homes: compact, versatile, and intelligently designed.
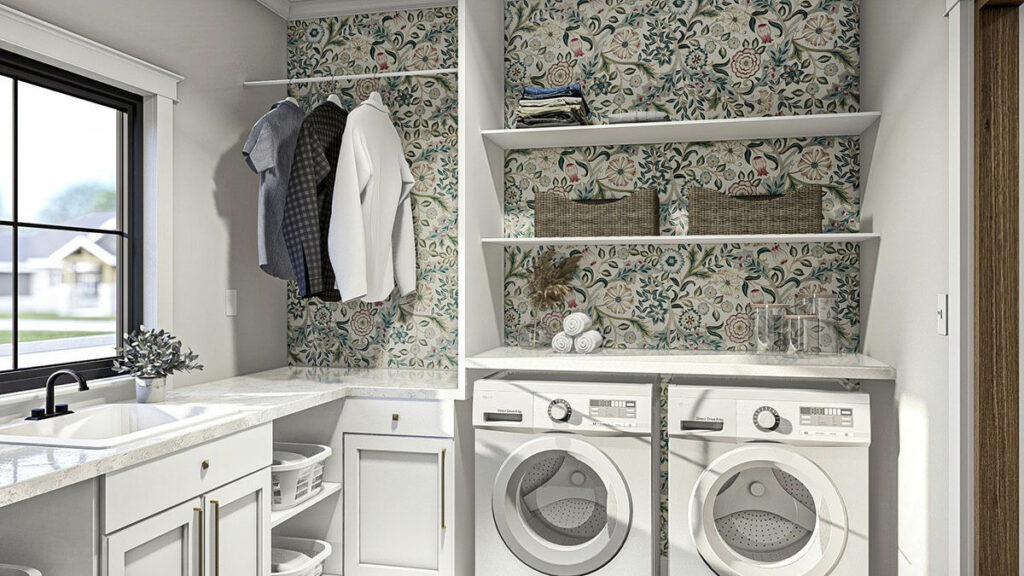
It’s a testament to the fact that you can have both style and functionality in a space under 2,600 square feet.
The floor plan alone tells a story of comfort, convenience, and flair, all wrapped up in the charming package of a farmhouse.

